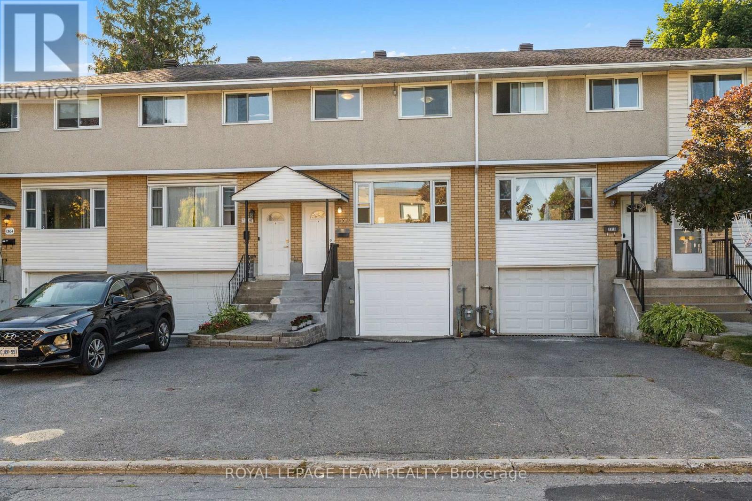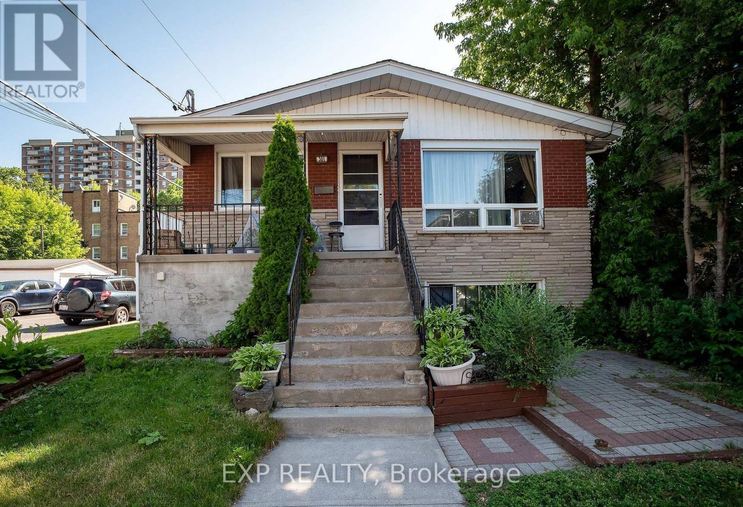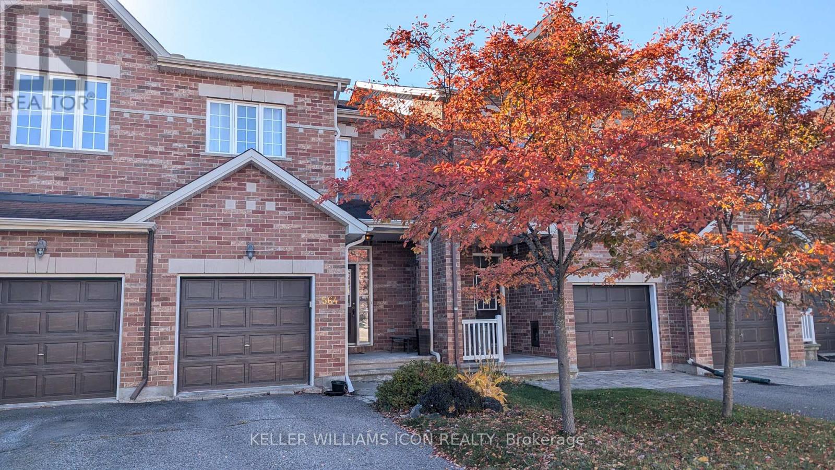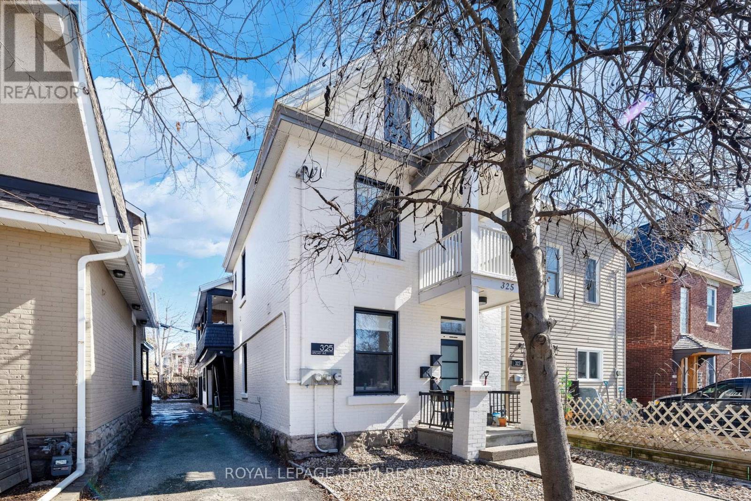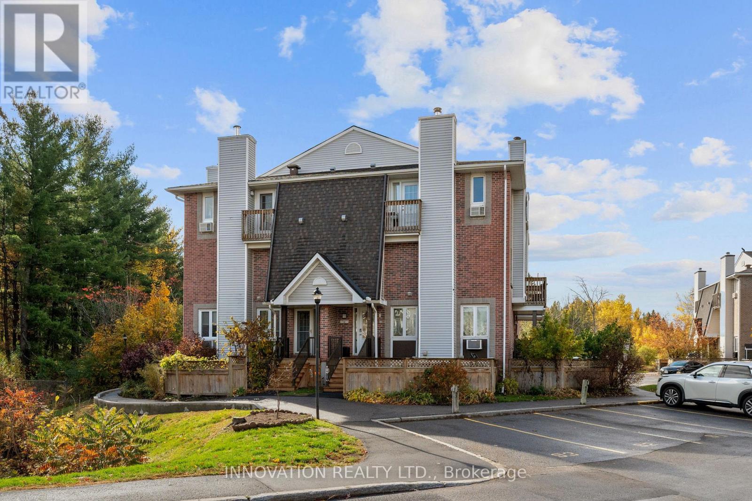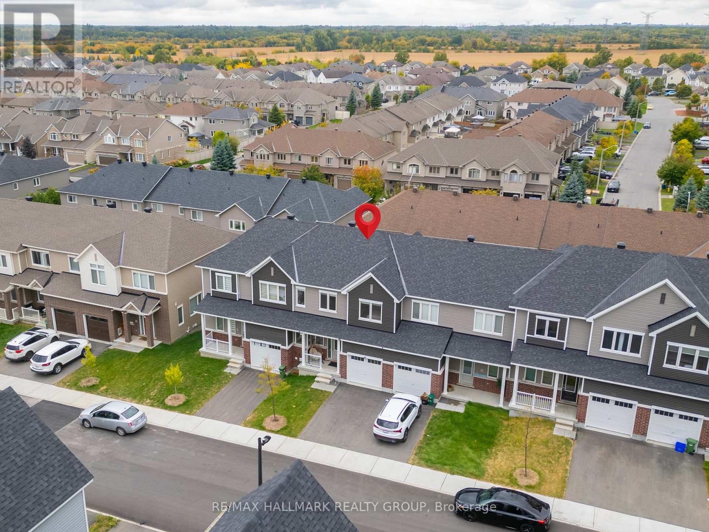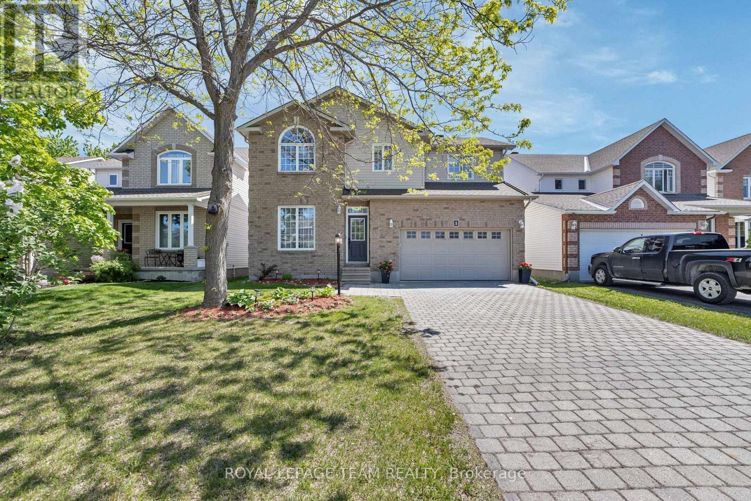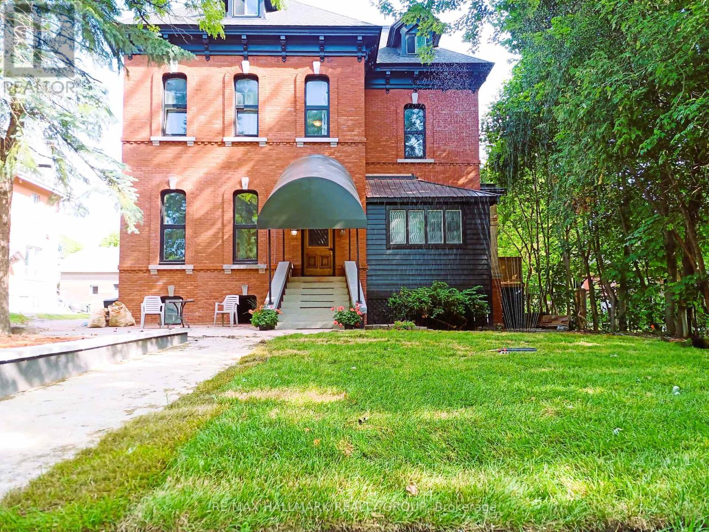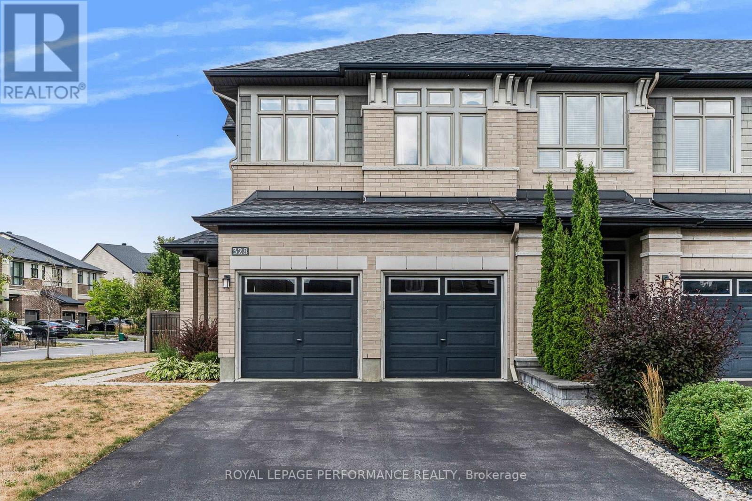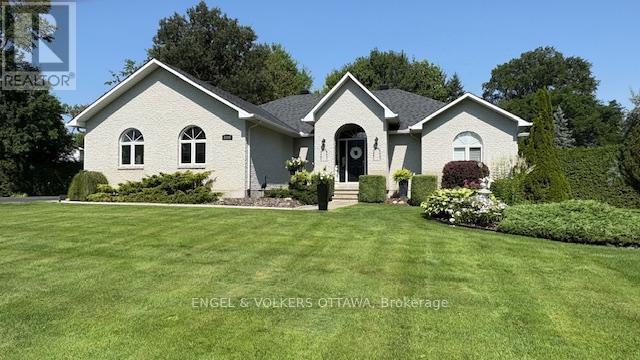1308 Summerville Avenue
Ottawa, Ontario
Bright & Updated Freehold Row Home in Carlington! Welcome to this spacious, freshly updated 3-bedroom row house in the heart of Carlington, just steps from the scenic trails of the Experimental Farm and minutes to shopping, transit, and amenities. This freehold gem features an attached garage, deep 100-ft and a private and fenced backyard! Inside, you'll love the bright and airy feel, thanks to large windows throughout and fresh white paint. The main floor offers a welcoming foyer with a large closet, a convenient powder room, and an open-concept living/dining area that flows into a beautifully renovated kitchen. The brand-new IKEA kitchen features sleek cabinetry, new countertops, a built-in microwave, and a new dishwasher, all overlooking a lush backyard oasis. Step outside to your sunny, fully fenced yard complete with a deck, grapevines, and gardens perfect for relaxing or entertaining. Upstairs, discover three generous bedrooms filled with natural light, a full bathroom, and a linen closet for added storage. The curb appeal shines with a freshly painted front door and garage door, rebuilt concrete steps, and a charming front garden. Whether you're commuting by bike, transit, or car, this central location makes it easy to get anywhere in the city all while enjoying the peace and greenery of the nearby Experimental Farm. Fresh, bright, spacious and move-in ready - just unpack and enjoy! (id:28469)
Royal LePage Team Realty
310 Patton Street
Ottawa, Ontario
Excellent investment opportunity in Ottawa's vibrant Quartier Vanier! This fully leased multi-family property features two spacious three-bedroom units and a bachelor suite, offering strong rental income and future growth potential. The main floor boasts bright, well-maintained living spaces, while the lower level includes an additional three-bedroom unit and bachelor-ideal for steady cash flow. A double garage and four exterior parking spaces add extra value and convenience, along with two hydro meters for easy utility management. Situated steps from parks, schools, the St. Laurent Complex, shops, and restaurants, and just minutes to downtown and the ByWard Market, this property combines solid returns with prime location appeal. With some TLC in the lower units, this is your chance to add tremendous value and capitalize on Ottawa's growing rental demand. (id:28469)
Exp Realty
564 Remnor Avenue
Ottawa, Ontario
Exceptional Family Home: 4 Bed + Office, 4 Bath, Premium Location near Top-Rated Kanata Lakes Schools! Discover this rarely spacious 4-bedroom, 4-bathroom home, perfectly situated in the highly sought-after Kanata Lakes community, known for its top-tier schools. The main level is designed for modern living, featuring a dedicated main floor den/office ideal for remote work, elegant hardwood floors, and a bright, open-concept living and dining area. The gourmet kitchen is a chef's dream, boasting a walk-in pantry, stainless steel appliances, and a breakfast bar. The upper level hosts a serene primary suite with a walk-in closet and private ensuite, complemented by three spacious secondary bedrooms. Adding significant value, the fully finished lower level offers flexible recreational space and an additional full bathroom, making it perfect for a family room or guest accommodation. Exterior features include a fully fenced yard, a single-car garage, and an extended driveway. Located on a quiet street with easy access to parks, shopping, and transit, this property offers an unmatched lifestyle and location. Schedule your private viewing to fully appreciate this exceptional offering. (id:28469)
Keller Williams Icon Realty
A - 325 Hinchey Avenue
Ottawa, Ontario
Welcome to 325 Hinchey Avenue, Unit A, a stunning front unit offering two levels of stylish and spacious living in one of Ottawa's most vibrant neighbourhoods. This beautifully updated and modern home features two bedrooms and two full bathrooms, with each bedroom offering its own private balcony. The open-concept layout creates a bright and inviting atmosphere, perfect for both relaxing and entertaining. Enjoy the convenience of in-unit laundry and a private garage parking space - a rare find in Hintonburg. Ideally located just steps from the Parkdale Market, Tunney's Pasture Station, and all that Wellington Street West has to offer, this home provides the best of urban living right at your doorstep. Trendy cafes, boutique shops, and popular restaurants are all within walking distance, while you still come home to a quiet and comfortable retreat.Combining modern design, thoughtful updates, and an unbeatable location, 325 Hinchey Avenue Unit A is the perfect place to call home. Photos from prior to current tenant. Available January 1st. (id:28469)
Royal LePage Team Realty
1767 Bonaventure Terrace
Ottawa, Ontario
This charming home features three spacious bedrooms and beautifully upgraded bathrooms. The open-concept kitchen is ready for your personal touch, while the rest of the home has been freshly painted, with brand-new carpeting on the stairs. Nestled on a private lot measuring 40 feet wide by 150 feet deep, the property boasts a fabulous in-ground pool, the centrepiece of a serene backyard oasis. The pool liner and filter were replaced in 2022, Retro LED new light in the pool that changes colours with a wireless remote ( those are $500 each There are 2 lights), and a new pump was installed in 2023. A second shed was also added in 2023. With no rear neighbours, the backyard offers complete privacy. Imagine spending summer days lounging in the sun, hosting poolside gatherings, or simply enjoying a refreshing swim in your own private retreat. Located on a quiet street, this home offers the perfect blend of comfort and tranquillity. It's within walking distance to English and French schools, parks, and recreation areas, and less than 3 kilometres from Place d'Orléans Shopping Centre and grocery stores. Plus, it's conveniently close to the future LRT. The house was professionally painted on October 25. The carpet on the stairs is brand new. In-ground pool was installed in 2005Furnace, AC, and HWT are 2025 and are leased to own. Roof 2011. The pool liner and the swimming pool filter are new; they were installed in 2022 and a new pump was installed in 2023. Also, a new second shed in 2023. Retro LED new light in the pool that changes colours with a wireless remote ( those are $500 each There are 2 lights). The pool has already been winterized. Room measurements are approximate; buyer to verify it. Wonderful place for your family to call home! (id:28469)
Housesigma Inc
8 - 5 Timberview Way
Ottawa, Ontario
This spacious 2-bedroom, 3-bathroom townhome offers incredible potential for those looking to invest, renovate, or step into homeownership. Located in a quiet enclave of Bells Corners, Unit 8 is part of a well-managed condo community with direct access to NCC trails and nearby amenities. Ideal for flippers or value-seeking buyers this unit is turnkey - move in tomorrow! One parking space included with visitor parking available for guests. Located minutes to shopping, schools, transit, and highway access, this condo is well located close to everything you need. Whether you're a first-time buyer eager to build equity or an investor looking for your next project, this property offers location, space, and upside! (id:28469)
Innovation Realty Ltd.
351 Falsetto Street
Ottawa, Ontario
Built in 2024, this spacious 4-bedroom, 3.5-bath townhome offers 2,138 sq. ft. of finished living space with a rare 25 ft wide frontage and a bright walkout basement featuring large windows, walk-out door accessing the backyard, bedroom, and full bathroom. This layout gives you the option to have 2 separate units for extra rental income from the basement. Upstairs you'll find three generously sized bedrooms, including a primary suite with a walk-in closet and a private 3-piece ensuite. The home backs onto lower level neighbours for added views and privacy, while the front faces single detached homes with less traffic. Featuring brand new high-end appliances, hardwood flooring on the main level, 9' smooth ceilings on Main floor with modern pot lights , and quartz kitchen countertops with premium backsplash, this home is move in ready, with the full furniture available to be included. Situated in the highly sought after Chapel Hill South community, you'll enjoy a premium location just 15 minutes from the heart of Downtown Ottawa. (id:28469)
RE/MAX Hallmark Realty Group
5 Sundew Court W
Ottawa, Ontario
In the heart of much sought after Timbermere, this four bed, four bath beauty is back on the market with new flooring and fresh paint throughout! This is the perfect home for your growing family situated on a rare, large double (200 foot long) lot that backs onto Kittiwake Park...NO REAR NEIGHBOURS... The interior of this 2001 quality built Glenlyn home boasts a fabulous bright, open concept, main floor layout with new engineered hardwood, and nine foot ceilings. Enjoy cozy evenings by the double sided fireplace or cook up a feast in the recently updated kitchen. Just off the dining area are patio doors leading to a large deck. There is also access to the huge, private, fully fenced backyard through a convenient custom mudroom, next to the main level powder room. Upstairs you'll find four newly carpeted bedrooms including the spacious primary retreat with vaulted ceilings, palladian window, dual large closets and a full en-suite bath. There is convenient second floor laundry with storage and a 4 piece family bath. The finished and newly carpeted lower level consists of two areas ideal for a gym, office or teenager hideout along with a 2 piece bath. With a two car garage and interlock driveway, this home is just 2 minutes from the Queensway on Carp Road. As you can see on the video attached to this listing, Sundew Court is a quiet, safe, family friendly cul-de-sac that is close to everything Timbermere has to offer (shopping, schools, parks, transit, golf, recreation, bike and walking paths). (id:28469)
Royal LePage Team Realty
226 Par-La-Ville Circle
Ottawa, Ontario
The home you've been waiting for is now for sale! This is your very own model home! LOADED with upgrades, beautifully maintained and in immaculate condition set in a quiet, family-oriented neighborhood located down the street from parks and with easy access to the highway/transit, walking and biking trails, Tanger Outlets and the Canadian Tire Centre. The main floor boasts gleaming hardwood floors, a large living room with gas fireplace, crisp with upgraded chefs kitchen that includes quartz countertops and a sun-filled dining room. Upgraded laminate and tile floors throughout the second floor! Beautiful master bedroom with upgraded ensuite with granite counters and a huge walk-in closet! Two additional sunny bedrooms, a laundry room and a loft perfect for use as a home office, reading room or kids play area. South facing, fully landscaped backyard and a completely finished and sound-proofed basement rec-room, additional bedroom and full bathroom! Book a private showing today! (id:28469)
Exp Realty
460 Wilbrod Street
Ottawa, Ontario
OPEN HOUSE Sunday November 9th from 2-4pm. Experience a grand triplex in Ottawa's vibrant Sandy Hill neighborhood. The owner-occupied main level offers a 2-bath, 4-bedroom unit with soaring 12-foot ceilings, with an amazing floorplan and a beautiful 3-tier deck. The 2nd floor unit features a breathtaking kitchen, a sunken bedroom or studio with exposed brick, and two other spacious bedrooms, including a primary with an ensuite. The 3rd floor unit boasts a stately rooftop deck, a large open-concept living space, and two smart bedrooms. The lower level generates income with three bedrooms, a bathroom, and coin-operated laundry. A detached garage and surface parking spaces complete this rare find. A great investment opportunity or live in one unit yourself and generate income from the rest of the property. 2nd and 3rd floor units are rented, along with the garage and two parking spaces. The exterior insulation was upgraded for superior energy efficiency and re-clad with brick veneer. 3 Hydro Meters. Enjoy easy access to trendy restaurants, galleries, Parliament, and the University of Ottawa. Schedule a viewing today! (id:28469)
RE/MAX Hallmark Realty Group
328 Ballinville Circle
Ottawa, Ontario
Stunning End Unit on a Prime Corner Lot Just Minutes from Manotick! Welcome to this beautifully maintained Sonoma Model offering over 2,033 sq ft of finished living space and the feel of a detached home all with the convenience of a double car garage. Situated on a spacious corner lot, this home features a fully fenced backyard, perfect for entertaining, gardening, or relaxing, complete with a handy storage shed. Step inside to discover a bright and open main floor layout highlighted by pristine hardwood flooring and a cozy gas fireplace. The heart of the home is a gorgeous chefs kitchen with sleek quartz countertops, abundant cabinetry, and a walk-in pantry thats sure to impress. Upstairs, you'll find 3 generously sized bedrooms and a versatile loft area that could easily be converted into a 4th bedroom. The primary suite spans the rear of the home, offering a luxurious ensuite and an expansive walk-in closet. A second full bath and laundry complete the upper level. The finished basement adds even more space with a large recreation room ideal for a family room, home office, gym, or play area plus two large storage/utility rooms.All of this in a fantastic location within walking distance to shopping at Earl Armstrong & River Road, as well as parks, schools, and recreation. Don't miss this opportunity to own a spacious, stylish home in a family-friendly community. Book your showing today! (id:28469)
Royal LePage Performance Realty
1591 Stephanie Anne Drive
Ottawa, Ontario
1591 Stephanie Anne Drive invites you to experience your very own private cinema - a spectacular two-level, soundproof home theatre designed for movie nights, sports, and next-level gaming, combined with luxurious living set on a beautifully landscaped corner lot. Surrounded by 20-foot hedges and set back from the road, this residence delivers privacy and distinction in one of Greely's most established communities. The main floor opens with a grand foyer boasting vaulted ceilings, ceramic tile, and hardwood floors flowing throughout. Anchored by a gas fireplace and soaring 13-foot ceilings, the living room exudes warmth and grandeur, while the formal dining room sets the stage for memorable gatherings. The designer kitchen features quartz counters, stainless steel appliances, and a large central island with pendant lighting. A bright adjoining eating area with oversized windows and French doors extends to a private backyard and two-level hardscape patios, perfect for evening relaxation. The primary suite offers a walk-in closet, custom wardrobe, and a luxurious 5-piece ensuite. A spacious secondary bedroom and beautifully finished full bath (all baths with quartz counters) complete the main level. A striking circular staircase leads to the lower level, where the theatre takes center stage with tiered seating and cinematic scale. Complementing this is an expansive recreation room, an additional bedroom (currently a gym), a home office, a sleek full bath, and a laundry room. Crafted with enduring steel construction, the home blends elegance with strength. Outdoors, manicured landscaping and an underground irrigation system impress across the property, while an oversized two-car garage, a sweeping circular driveway for 21 vehicles, and a large custom storage shed offer unmatched convenience. Minutes from schools, parks, shops, and nature trails, this home delivers Greely's tranquility with modern luxury and unforgettable entertainment at home with family and friends. (id:28469)
Engel & Volkers Ottawa

