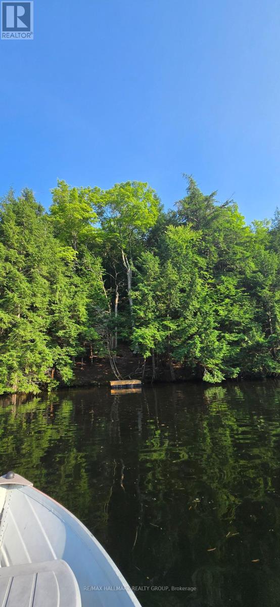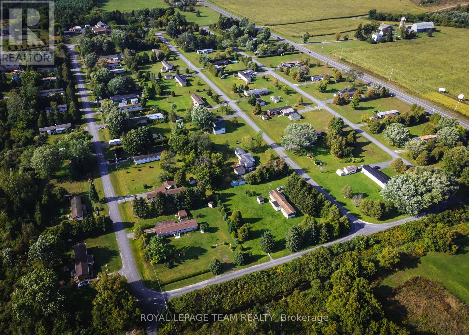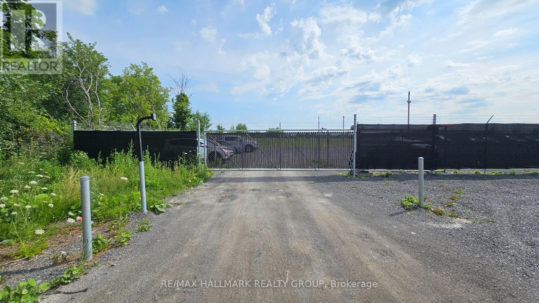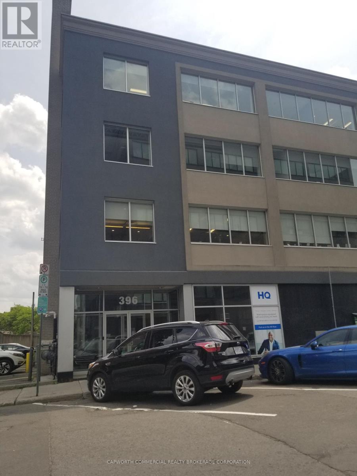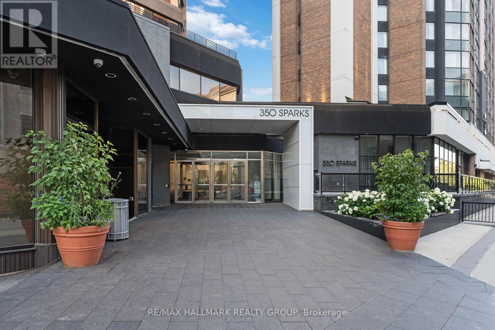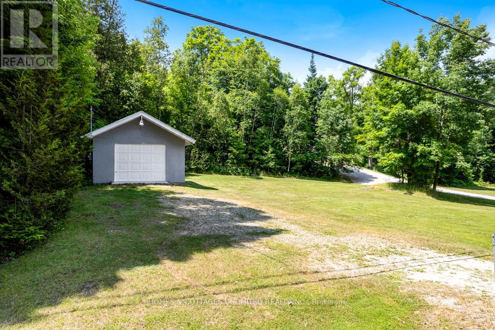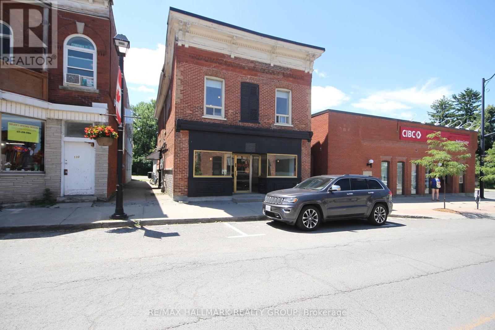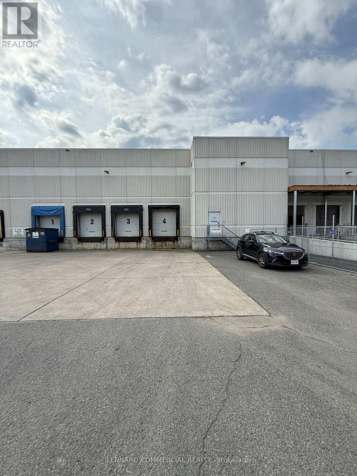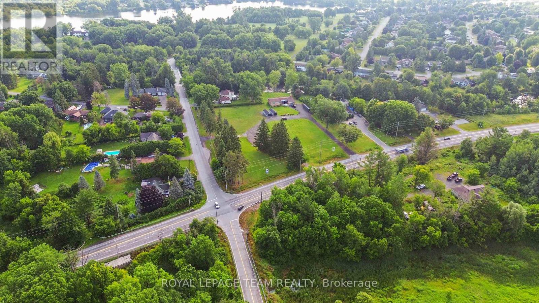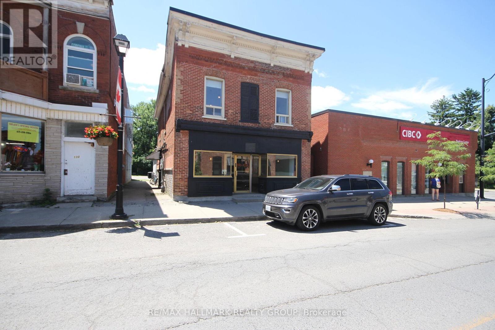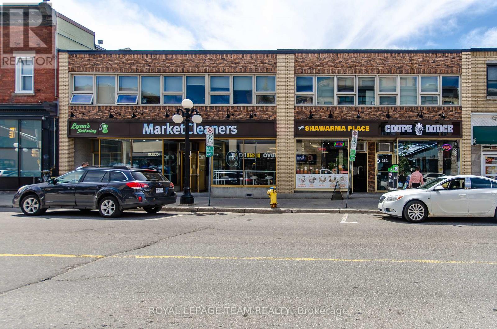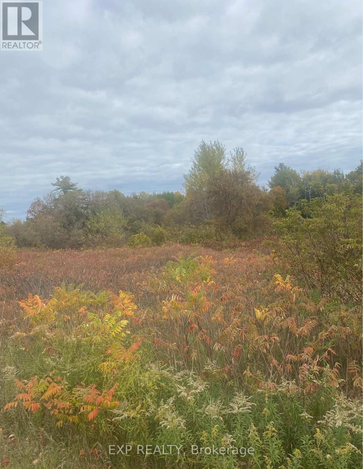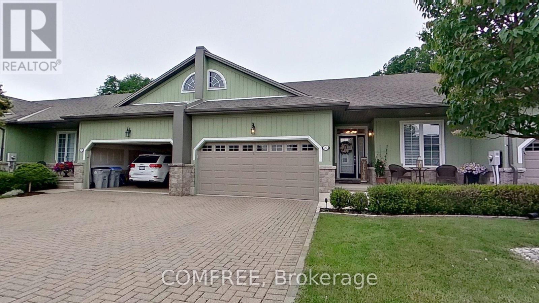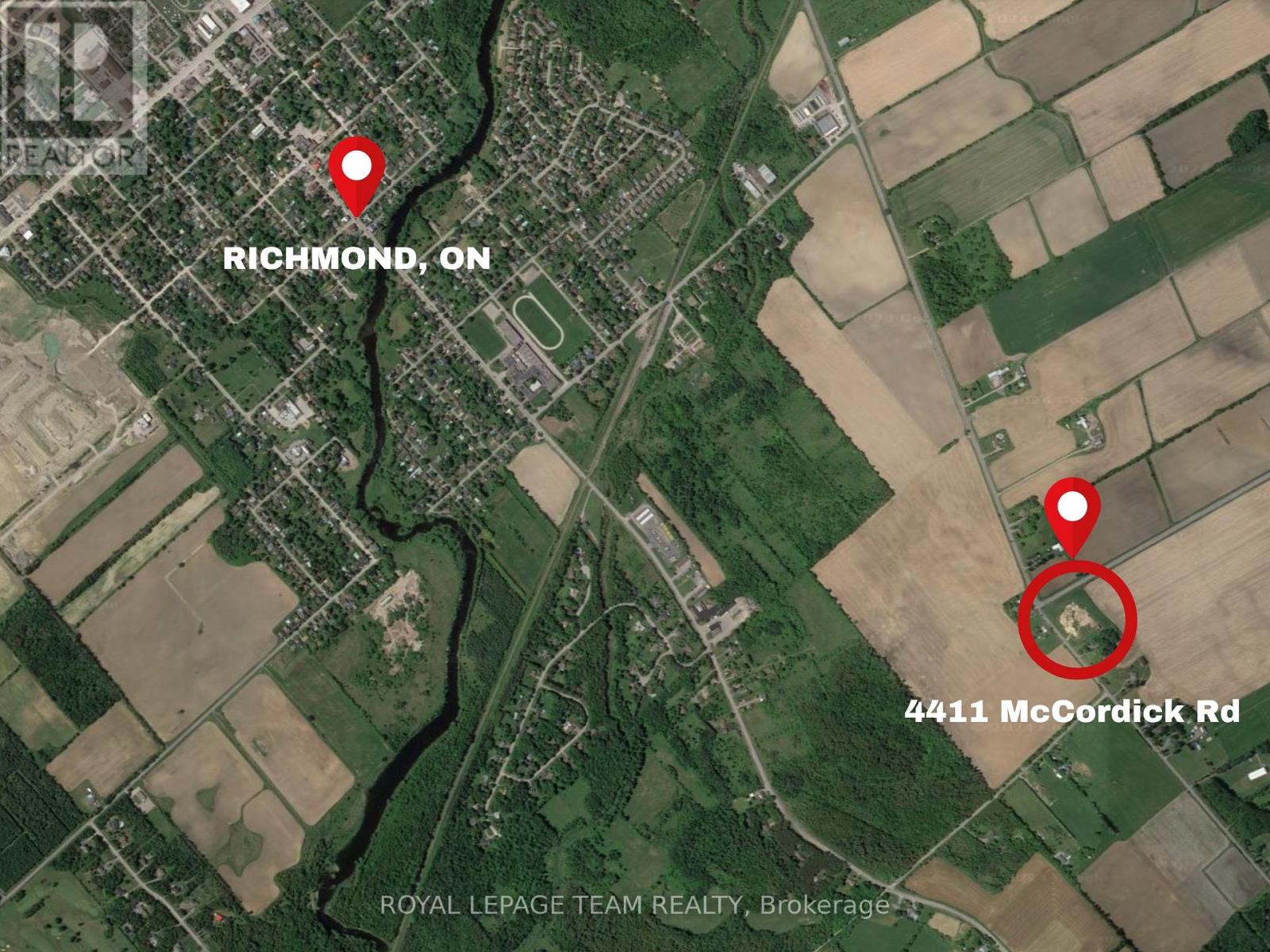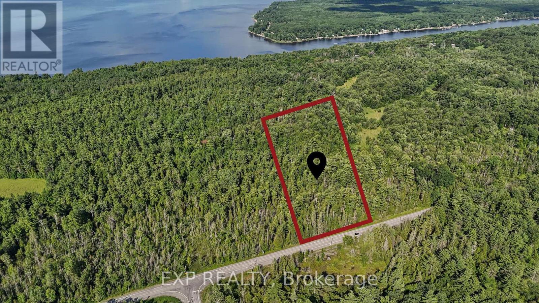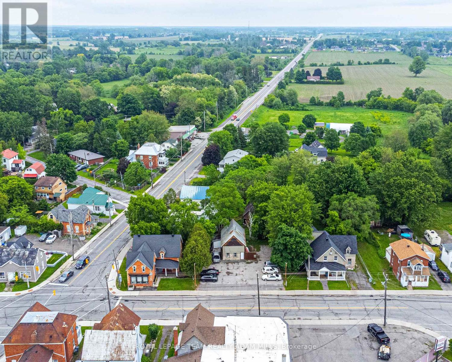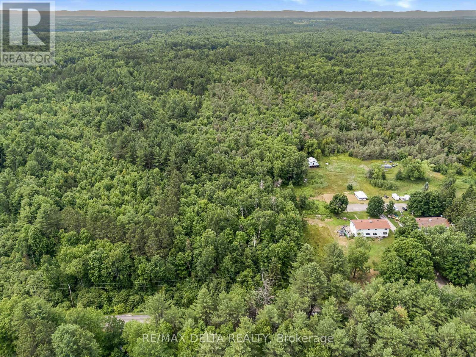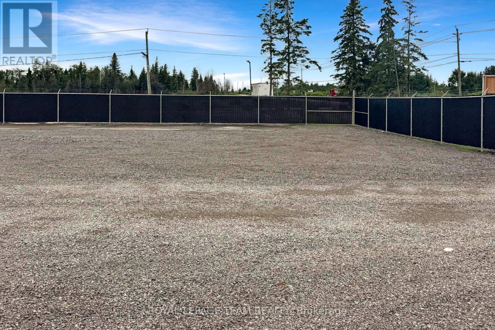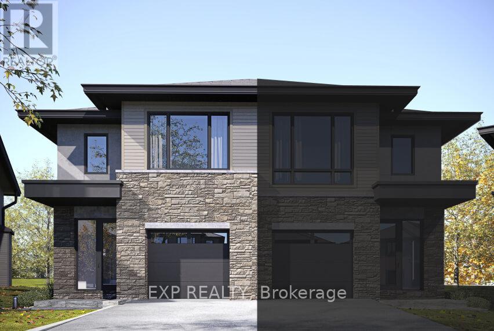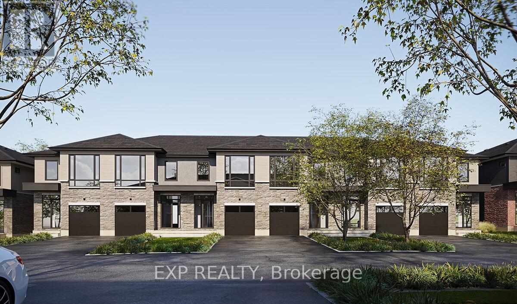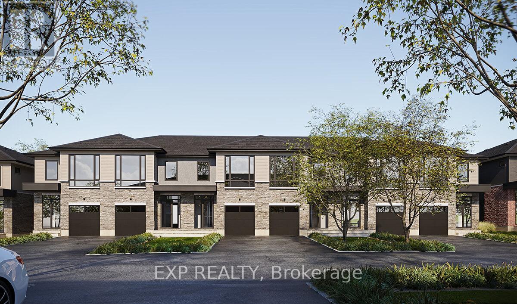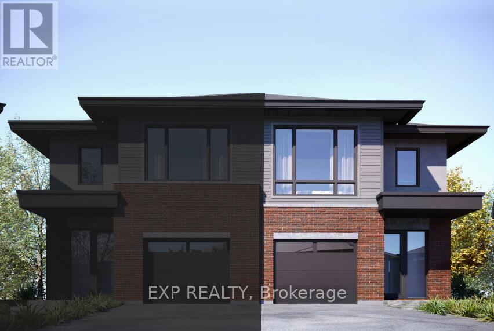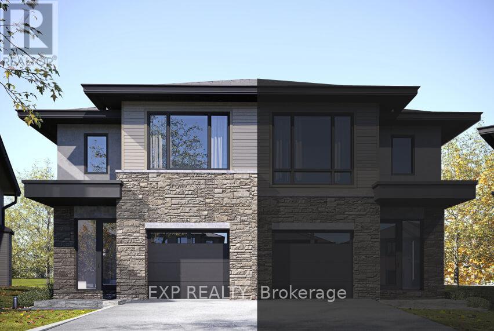0 Madawaska River
Mcnab/braeside, Ontario
BOAT ACCESS ONLY . Over 11 acre waterfront lot Madawaska River with more than 2000 feet of waterfront with great swimming , boating and fishing. Burnstown beach and boat launch is mere minutes away. Close to the village of Burnstown , farmers markets and the Neat Cafe . Within canoe or kayak range from the Burnstown boat launch. Do not go on property without a realtor . (id:28469)
RE/MAX Hallmark Realty Group
3842 Gary Street
North Glengarry, Ontario
WOW! Just over $208,000 in annual gross income in Alexandria!! Solid, low-maintenance investment property now available with this excellent income-generating mobile home park in Alexandria. This 28 acre lot contains 47 mobile homes with land leases. Land tenants own their mobile homes in this very nice and quiet community. The owner is responsible for road, water and septic maintenance (infrastructure). There are drilled wells (14) to supply all mobile homes and each home has it's own septic system. This is an excellent opportunity which has no vacancy loss with a 100% occupancy rate as tenants do not want to risk losing their investment. Mobile home parks offer low maintenance costs because each tenant is responsible for their home, which also leads to low insurance costs for the park owner. Alexandria is a large town with all amenities including shopping, hospital and anything else you might need! Situated 1 hour from Montreal and 1hr from Ottawa. With the current demand for housing, this affordable option for housing is sure to attract clientele in the long-term! Ask for the information package! (id:28469)
Royal LePage Team Realty
2822 Carp Road
Ottawa, Ontario
FOR LEASE: Located at 2822 Carp Rd in Ottawa's west-end industrial corridor, this 2-acre fully fenced lot offers dual gated entrances and a fully lit yard, ideal for secure storage or heavy vehicle use. The yard lighting is equipped with electrical outlets at the base of each pole, providing convenient on-site power access. The property offers direct access to Highway417 just 4km south, providing seamless transport connectivity. A strategic option for contractors, fleet operators, and service-based businesses seeking accessible, well-located yard space. Gross lease, utilities and ground maintenance are tenant's responsibility. (id:28469)
RE/MAX Hallmark Realty Group
202 - 396 Cooper Street
Ottawa, Ontario
Discover a bright and functional 2,117 SF office space available for short-term sublease in the heart of Downtown Ottawa. Ideally located at the corner of Bank and Cooper Streets, this second-floor unit offers a professional layout that includes a welcoming reception area with peek-a-boo windows, a spacious executive office with wall-to-wall south-facing windows, an open-concept collaboration area also flooded with natural light, two moderately sized private offices, and a kitchenette with a large window and eating area. The unit is accessible via elevator, and the building, managed by Huntington Properties, features a well-maintained lobby with stylish seating and code-accessed male and female washrooms on each floor. Two reserved parking spaces in a dedicated lot are included with the sublease -- a rare amenity in the downtown core. Building & Directory Signage available. With tasteful furnishings already in place (as seen in photos; available to the incoming tenant), this space offers a turnkey solution for professional or creative businesses. The flexible 12-month sublease is ideal for startups, satellite teams, or businesses looking to test a central Ottawa location without committing to a long-term lease. Additional Rent Estimated at $16.71 PSF (for 2025). This is a rare opportunity to establish your presence in one of the city's most desirable commercial areas. Nearby amenities include a Convenience Store (with a Western Union), Cell Phone Repairs, Tailors, Photo processing/editing, Tim Hortons, and variety of eateries including the elusive Fries & Poutine Bank St. food truck! Don't miss your chance to test out your business for a short-term lease in the Busy and Ever Evolving Ottawa Downtown Central Business District! (id:28469)
707 - 350 Sparks Street
Ottawa, Ontario
SUB-LEASE: Located on the 7th floor of 350 Sparks Street, this 1,540 sq.ft. open-concept office suite offers a bright, efficient layout with a kitchenette (appliances included) and is fully move-in ready. Tenants benefit from fibre-optic connectivity in a professionally managed, 12-storey building certified WiredScore Gold for reliable internet infrastructure and BOMA BEST Silver for energy efficiency and environmental performance. The building features full-time, 24/7 security as well as shared amenities, including a boardroom and fitness facility, available to tenants in accordance with management policies. Situated across from the Lyon LRT and steps from Parliament Hill, the Supreme Court, shops, and restaurants, with underground parking potentially available for rent and additional street parking nearby, this space provides a professional environment in the heart of downtown Ottawa, ready for immediate occupancy. Net lease, additional rent is $2,323.00 per month. Lease expiry is March 31, 2029. Please contact Sarah Sleiman for all listing questions, 613-979-6161, s.sleiman@drmrealesate.ca. Brochure link can be found under Property Summary (id:28469)
RE/MAX Hallmark Realty Group
9531 509 Highway
North Frontenac, Ontario
Ready-to-Build Lot Near Palmerston Lake!Almost everything you need is already herejust bring your blueprints! This tiered, 1.7 acre lot comes complete with a garage on a poured concrete floor, hydro (100amp), drilled well, septic system, and entrance permit. Located just down the road from Palmerston Lake marina and public beach, its a perfect spot for your future getaway or year-round home. Amenities are only 10 minutes away in Plevna, with major shopping available in Perth, under an hour away. Bonus: the home next door is also for sale MLS# 12264132. Buy both and skip the building process altogether! (id:28469)
Homes & Cottages Unlimited Realty Inc.
126-128 Prescott Street
North Grenville, Ontario
Great opportunity if you are looking for a luxurious residential apartment to live in while also opening the business you always dreamed of to do some day! The commercial main level and the ultra luxurious residential 2-bedroom & 2-bathroom apartment unit feature recently updated air conditioners, flooring, light fixtures, bathroom vanities and so much more. The upper floor residential apartment features sparkling hardwood floors, a gourmet Kitchen with luxurious floor to ceiling cabinetry, granite countertops and high quality appliances. Don't make the mistake that many entrepreneurs' often do by working so hard to build the successful business of their dreams and then most of the value created by their hard work ends up benefiting the owner of the building they are renting for their business location. Build a great reputation for your special business and generate long term value you can count on when the time comes for you to enjoy a well deserved retirement because you can not only sell the successful business that you worked so incredibly hard to promote in this beautiful community but also sell a valuable building that you personally own. Or, rent out both spaces and enjoy a great investment opportunity in this well designed & highly renovated building that is located in a prime location of downtown Kemptville, one of the fastest growing communities in Eastern Ontario. Located near many other professional businesses, parks & communities facilities where many special community events happen. Surrounded by trendy cafes, boutique restaurant, and just next door to one of Canada's top financial institutions. The properties highly sought location includes a rare large lot with ample private parking and the neighborhood also features plenty of street parking and public parking lots.The ground floor offers 2 versatile commercial spaces totaling approx. 1,500 sq ft. Zoned C1-Downtown Commercial this property offers excellent flexibility for Developers & Investors (id:28469)
RE/MAX Hallmark Realty Group
Unit 2 - 1165 Kenaston Street
Ottawa, Ontario
4 Dock loading Doors. 24FT Clear Height, 29,599 SF. Small Office space. Lunchrooms/Board Room. Ample on site parking. Automatic LED Lighting throughout. (id:28469)
Lennard Commercial Realty
4003 Rideau Valley Drive N
Ottawa, Ontario
The Gateway to Manotick - Rare Development Opportunity! This exceptional approximately 3.25-acre land assembly includes 4003 Rideau Valley Drive, 3345 Barnsdale Road, 3357 Barnsdale Road, and 3363 Barnsdale Road. Ideally located at the entrance to Manotick, this prominent corner property offers scenic water views and backs directly onto the Rideau River. The site currently features a bungalow and two newly constructed storage garages. According to preliminary discussions with the City of Ottawa, there is strong potential to subdivide the property into up to 10 estate lots with private septic systems (conceptual drawings available), or over 20 residential lots with a connection to city sewer services. This property is surrounded by future residential development and is conveniently located near dog parks, nature trails, and other amenities. Each future home will also enjoy communal waterfront access to the picturesque Rideau River. Don't miss this unique opportunity to unlock the development potential of one of Ottawa's fastest-growing and most desirable communities. (id:28469)
Royal LePage Team Realty
126-128 Prescott Street
North Grenville, Ontario
Great opportunity if you are looking for a luxurious residential apartment to live in while also opening the business you always dreamed of to do some day! Don't make the mistake that many entrepreneurs' often do by working so hard to build the successful business of their dreams and then most of the value created by their hard work ends up benefiting the owner of the building they are renting for their business location. Build a great reputation for your special business and generate long term value you can count on when the time comes for you to enjoy a well deserved retirement because you can not only sell the successful business that you worked so incredibly hard to promote in this beautiful community but also sell a valuable building that you personally own. Or, rent out both spaces and enjoy a great investment opportunity in this well designed & highly renovated building that is located in a prime location of downtown Kemptville, one of the fastest growing communities in Eastern Ontario. Located near many other professional businesses, parks & communities facilities where many special community events happen. Surrounded by trendy cafes, boutique restaurant, and just next door to one of Canada's top financial institutions. The properties highly sought location includes a rare large lot with ample private parking and the neighborhood also features plenty of street parking and public parking lots. The commercial main level and the ultra luxurious residential 2-bedroom & 2-bathroom apartment unit feature recently updated air conditioners, flooring, light fixtures, bathroom vanities and so much more. The upper floor residential apartment features sparkling hardwood floors, a gourmet Kitchen with luxurious floor to ceiling cabinetry, granite countertops and high quality appliances. The ground floor offers 2 versatile commercial spaces totaling approx. 1,500 sq ft. Zoned C1-Downtown Commercial this property offers excellent flexibility for Developers & Investors. (id:28469)
RE/MAX Hallmark Realty Group
282-288 Dalhousie Street
Ottawa, Ontario
Calling all investors to 282-288 Dalhousie Street. A rare opportunity to acquire a well-maintained mixed-use building in the heart of Ottawas iconic ByWard Market. This high-visibility property offers strong street presence along one of the city's most vibrant commercial corridors, with ground-floor retail units and flexible office space above. Ideal for investors or owner-occupiers, the building provides excellent frontage, steady foot traffic, and versatile leasing potential.Originally constructed in the late 1960s and early 1970s, the property has been thoughtfully maintained over the years. The façade was updated in 2009, enhancing curb appeal and modernizing its look. The building is equipped with a poured concrete foundation, updated breaker panel electrical system, and mostly copper plumbing. A city-mandated back flow prevention system was installed in 2021 and is inspected annually, ensuring compliance and functionality. The roofing consists of both gravel and membrane flat sections. Positioned steps from Rideau Street, Parliament Hill, and surrounded by restaurants, shops, and cultural institutions, 282-288 Dalhousie Street is a solid long-term investment in one of Ottawas most desirable and historically rich business districts. (id:28469)
Royal LePage Team Realty
0 County Road 2 Road
Cramahe, Ontario
Prime Vacant Land with Rural (RU) Zoning - Opportunity awaits on this spacious vacant lot ideally located between Colborne and Brighton in the municipality of Cramahe. Zoned Rural (RU), this property offers a wide variety of permitted uses beyond residential including agricultural, hobby farming, and select commercial possibilities. Whether you're looking to build a country home, launch a home-based business, or invest in land with flexible zoning, this property offers the ideal foundation. Surrounded by mature trees and rural charm, enjoy the tranquility of nature with quick access to amenities and Highway 401. Contact the listing agent for more information. (id:28469)
Exp Realty
23 - 23 Oakwood Links Lane
South Huron, Ontario
Welcome to a well-maintained bungalow condo highly sought after in the Oakwood Links Community of GrandBend. ONE FLOOR LIVING! Open concept layout that seamlessly integrates living, dining and kitchen spaces, with garden door to your private deck, with awning looking at nature at its best. Primary bedroom on the main floor has ensuite bathroom and garden door to private deck, Second bedroom on the main floor has a wall bed collection (murphy bed) with queen size mattress. The fully finished lower level includes a family room with a gas fireplace and two additional bedrooms, bathroom, and bonus storage area. State-of-the-art Briggs & Stratton automatic natural gas generator offers worry free secondary power in the event of a power failure. Includes lawn care, inground water system, snow removal, spider spraying, and dryer vent cleaning. Oakwood Links offers the ideal combination of a quiet retreat and easy access to everything Grand Bend has to offer. Includes: fridge, oven, microwave, dishwasher, washer & dryer, BBQ, light fixtures, and window coverings. (id:28469)
Comfree
4411 Mccordick Road
Ottawa, Ontario
Build your dream on this central piece of land, almost 4 acres in size! This lot is located on the corner of Brophy and Eagleson/McCordick, a few minutes outside the growing village of Richmond, within the city of Ottawa, and provides many options to build your dream vision. Highway 416 is a few minutes away for an easy commute, and the village of Manotick is 10km away. Road allowances removed already in preparation for future plans. Don't let this opportunity pass by! (id:28469)
Royal LePage Team Realty
Lot4758 Dunrobin Road
Ottawa, Ontario
Build Your Dream Home on a Private 7.5-Acre Lot! An incredible opportunity awaits with this spacious 7.5-acre parcel offering 435 feet of frontage the perfect canvas to design and build your dream home. Nestled in a peaceful, natural setting, this property offers privacy and flexibility, with endless possibilities for your future vision. Located just minutes from the scenic beaches of Constance Bay and a short drive to the amenities, shops, and high-tech sector of Kanata, you'll enjoy the perfect balance of rural charm and urban convenience. Whether you're looking to create a quiet country retreat, hobby farm, or custom estate, this lot is your chance to put down roots in a welcoming and growing community all at an affordable price. (id:28469)
Exp Realty
6607-6613 Fourth Line Road
Ottawa, Ontario
Exceptional investment opportunity situated in the heart of North Gower, with strong future development potential. This land assembly, located at the intersection of Roger Stevens and Fourth Line, is comprised of two triplex buildings, (both fully tenanted) and a commercially zoned parking lot between them. The parking lot can hold 10-12 vehicles and has an outbuilding, presently used for storage. This site boasts enormous potential for future development and provides a solid Return on Investment in the meantime. Zoned Village Mixed Use (VM) provides great flexibility for both commercial and residential uses. (id:28469)
Royal LePage Team Realty Adam Mills
0000 Concession Road 7 Road
Alfred And Plantagenet, Ontario
Great price! Great location! Build your new home on this tranquil property, surrounded by your very own forest. This 2.56-acre (1.036 hectare) lot near Curran has so much going for it! Mature trees on this property mean you can live in the heart of your own little forest. Tap a few maples trees and make your own maple syrup! A protected forest is located to the west of this property and you have no rear neighbours. A 20-foot deep drilled well is already on the property. Build a home on this quiet road, but enjoy the convenience of being just 20 minutes from Rockland. Development envelope of about one acre to protect natural characteristics of this property. Information available upon request. 24 hours irrevocable on all offers. (id:28469)
RE/MAX Delta Realty
557 Jinkinson Road
Ottawa, Ontario
Versatile yard space for lease, ideally located just minutes from HWY 7 and HWY 417, offering easy access across Ottawa and the Valley. Multiple yard spaces are available to suit a wide range of needs - from individual parking spots for cars, dump trucks, RVs, boats, and trailers to larger open areas perfect for contractors, construction companies, landscapers, or any business requiring secure outdoor storage. The yard is fenced with gated access for added peace of mind, and sea containers are available on-site for additional storage at an extra cost. Whether you need a small space for seasonal equipment or a larger area for daily operations, we offer flexible lease terms tailored to your requirements. Clean, well-maintained, and accessible year-round. Space is available immediately, and lease rates vary based on size and intended use. (id:28469)
Royal LePage Team Realty
0 Whittaker Road E
South Dundas, Ontario
A truly unique opportunity to build your future. Approximately 8 acres of cleared fields and bush bordering 90 acres of Ministry of Natural Resources (Crown)land . What a bonus!! You can really have it all with over 200 ft of frontage and 1721 feet of depth. Build your home in complete privacy or have it closer to the road. Lots of space for greenhouses, workshops, it's your imagination and desire. Build a cabin near the back of the property in the bush and have a vacation while never leaving home. Whittaker Road is paved but not many cars and the land is only a few minutes drive to Morrisburg with Canadian Tire, Giant Tiger, restaurants, golfing and the St. Lawrence River. A 5 minute drive to Hwy 401, under an hour to Ottawa. Your future might be waiting on Whittaker Road. Please allow 24 hour irrevocable on offers. DO NOT WALK THE LAND without your realtor and an appointment. Click the link below to watch a short video of the land. (id:28469)
Royal LePage Team Realty
152 Orr Farm Way
Ottawa, Ontario
Located in the private cul-de-sac community of Klondike Ridge, The Willow is a semi-detached luxury home designed and built by Maple Leaf Custom Homes, an award-winning builder with over 23 years of experience in the Ottawa market. With its contemporary shadow stone brick exterior and open-concept interior, this model offers a refined blend of style, space, and comfort ideal for modern family living. The Willow features a large galley kitchen with abundant storage and generous prep space on quartz countertops. Expansive rear patio doors fill the main floor with natural light, connecting the kitchen, dining, and living areas effortlessly. A sunken foyer adds charm and function, and the main floor powder room is thoughtfully tucked away. Upstairs, the primary bedroom includes a walk-in closet and built-in dresser nook. The private ensuite offers a quartz shower base, walk-in shower with built-in shelf, and a separate water closet. Two oversized bedrooms and a large second-floor laundry room offer practical space for busy families. The Willow includes concrete, zero-maintenance James Hardie siding. Yards are fully fenced with 6 wood privacy fencing between units, and a full wood deck is included, with customization available. A finished basement comes standard, with walkout options on select lots and the possibility of a basement suite for extended family or rental income. A 4-bedroom layout is also available. Quartz counters, stainless steel appliances, gas fireplace, rear deck, and fenced yard are standard features. Built by the same skilled tradespeople behind Maple Leaf's custom homes, The Willow delivers smart design, premium finishes, and spacious interiors. First occupancies expected late 2025. Model home available November 2025. Full Tarion Warranty. (id:28469)
Exp Realty
144 Orr Farm Way
Ottawa, Ontario
Located in the private cul-de-sac community of Klondike Ridge, The Birch is a spacious, contemporary townhome designed and built by Maple Leaf Custom Homes, an award-winning builder with over 23 years of experience in the Ottawa market. This model offers generous square footage, a smart family-friendly layout, and high-quality finishes that come standard. The Birch features a clean, modern exterior with concrete, zero-maintenance James Hardie siding and shadow stone brick. Large rear patio doors fill the main floor with natural light, while the open-concept layout connects the kitchen, living, and dining areas into one bright and functional space. A sunken foyer adds character and function, and the main floor powder room is tucked away for privacy. Upstairs, the primary bedroom includes a walk-in closet and a private ensuite with double sinks and elegant finishes. Two additional bedrooms share a full bathroom, also with double sinks, and a second-floor laundry room adds everyday convenience. End units of The Birch can be upgraded to a four-bedroom layout. A finished basement is included, with walkout options available on select lots, along with the option to add a basement suite for extended family or rental income in walkout and some end-unit models. Fully fenced yards with 6 wood privacy fencing between units and a full wood deck with customization options. Quartz countertops, stainless steel appliances, gas fireplace, rear deck, and fenced yard all come standard. Built by the same skilled tradespeople behind Maple Leafs custom homes, The Birch delivers more space, better finishes, and thoughtful design throughout. First occupancies expected late November 2025. Model home available November 2025. Full Tarion Warranty. (id:28469)
Exp Realty
140 Orr Farm Way
Ottawa, Ontario
Located in the private cul-de-sac community of Klondike Ridge, The Birch is a spacious, contemporary townhome designed and built by Maple Leaf Custom Homes, an award-winning builder with over 23 years of experience in the Ottawa market. This model offers generous square footage, a smart family-friendly layout, and high-quality finishes that come standard. The Birch features a clean, modern exterior with concrete, zero-maintenance James Hardie siding and shadow stone brick. Large rear patio doors fill the main floor with natural light, while the open-concept layout connects the kitchen, living, and dining areas into one bright and functional space. A sunken foyer adds character and function, and the main floor powder room is tucked away for privacy. Upstairs, the primary bedroom includes a walk-in closet and a private ensuite with double sinks and elegant finishes. Two additional bedrooms share a full bathroom, also with double sinks, and a second-floor laundry room adds everyday convenience. End units of The Birch can be upgraded to a four-bedroom layout. A finished basement is included, with walkout options available on select lots, along with the option to add a basement suite for extended family or rental income in walkout and some end-unit models. Fully fenced yards with 6 wood privacy fencing between units and a full wood deck with customization options. Quartz countertops, stainless steel appliances, gas fireplace, rear deck, and fenced yard all come standard. Built by the same skilled tradespeople behind Maple Leafs custom homes, The Birch delivers more space, better finishes, and thoughtful design throughout. First occupancies expected late November 2025. Model home available November 2025. Full Tarion Warranty. (id:28469)
Exp Realty
150 Orr Farm Way
Ottawa, Ontario
Located in the private cul-de-sac community of Klondike Ridge, The Juniper is a semi-detached luxury home designed and built by Maple Leaf Custom Homes, an award-winning builder with over 23 years of experience in the Ottawa market. With its contemporary shadow stone brick exterior and open-concept interior, this model offers a refined blend of style, space, and comfort ideal for modern family living. The Juniper features a large galley kitchen with abundant storage and generous prep space on quartz countertops. Expansive rear patio doors fill the main floor with natural light, connecting the kitchen, dining, and living areas effortlessly. A sunken foyer adds charm and function, and the main floor powder room is thoughtfully tucked away. Upstairs, the primary bedroom includes a walk-in closet and built-in dresser nook. The private ensuite offers a quartz shower base, walk-in shower with built-in shelf, and a separate water closet. Two oversized bedrooms and a large second-floor laundry room offer practical space for busy families. The Juniper includes concrete, zero-maintenance James Hardie siding, a fully fenced yard with 6 wood privacy fencing between units, and a full wood deck with customization options available. A finished basement comes standard, with walkout options on select lots and the potential to add a basement suite for extended family or rental income. A 4-bedroom layout is also available for semi-detached and end-unit townhomes. Quartz countertops, stainless steel appliances, gas fireplace, rear deck, and fenced yard are standard features. Built by the same skilled tradespeople trusted with Maple Leaf's custom homes, The Juniper showcases smart design, premium finishes, and functional space for everyday living. First occupancies are expected in late summer 2025. Model home available November 2025. Full Tarion Warranty. (id:28469)
Exp Realty
158 Orr Farm Way
Ottawa, Ontario
Located in the private cul-de-sac community of Klondike Ridge, The Willow is a semi-detached luxury home designed and built by Maple Leaf Custom Homes, an award-winning builder with over 23 years of experience in the Ottawa market. With its contemporary shadow stone brick exterior and open-concept interior, this model offers a refined blend of style, space, and comfort ideal for modern family living. The Willow features a large galley kitchen with abundant storage and generous prep space on quartz countertops. Expansive rear patio doors fill the main floor with natural light, connecting the kitchen, dining, and living areas effortlessly. A sunken foyer adds charm and function, and the main floor powder room is thoughtfully tucked away. Upstairs, the primary bedroom includes a walk-in closet and built-in dresser nook. The private ensuite offers a quartz shower base, walk-in shower with built-in shelf, and a separate water closet. Two oversized bedrooms and a large second-floor laundry room offer practical space for busy families. The Willow includes concrete, zero-maintenance James Hardie siding. Yards are fully fenced with 6 wood privacy fencing between units, and a full wood deck is included, with customization available. A finished basement comes standard, with walkout options on select lots and the possibility of a basement suite for extended family or rental income. A 4-bedroom layout is also available. Quartz counters, stainless steel appliances, gas fireplace, rear deck, and fenced yard are standard features. Built by the same skilled tradespeople behind Maple Leaf's custom homes, The Willow delivers smart design, premium finishes, and spacious interiors. First occupancies expected late 2025. Model home available November 2025. Full Tarion Warranty. (id:28469)
Exp Realty

