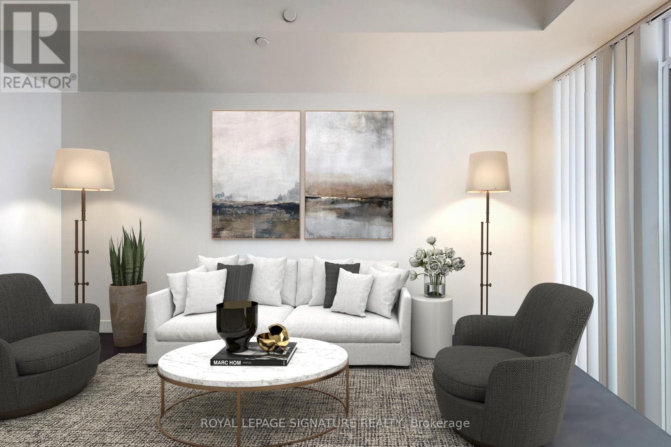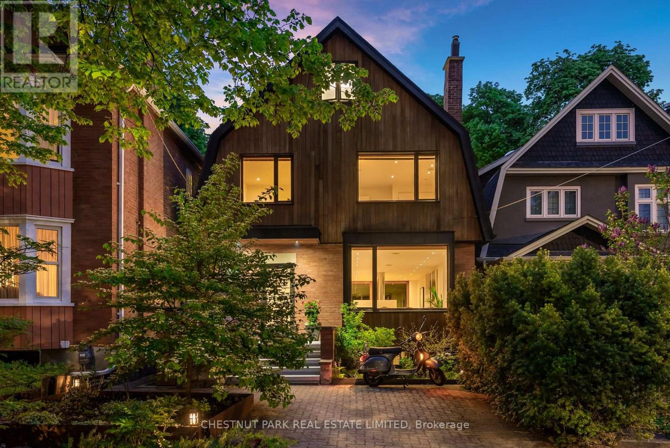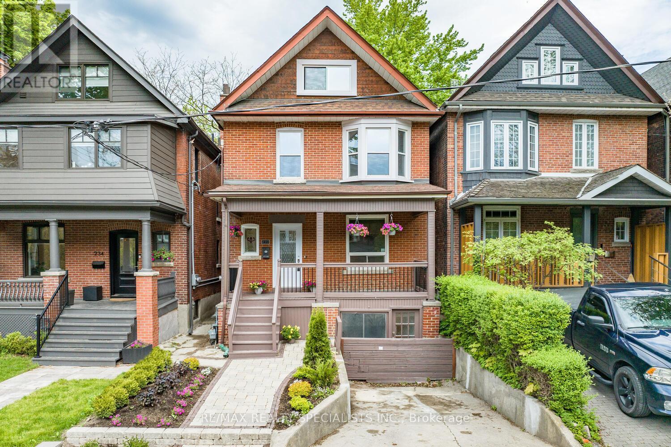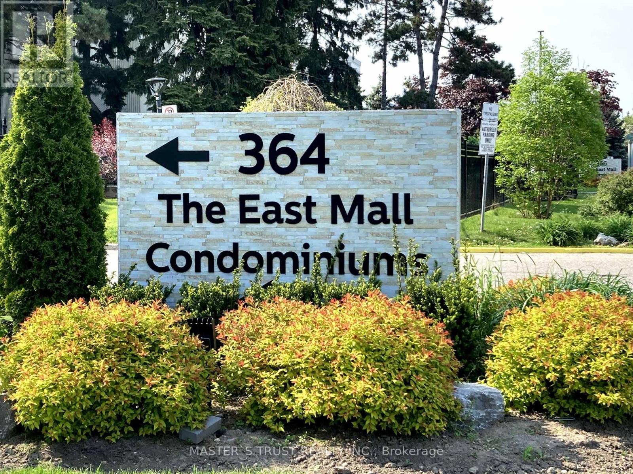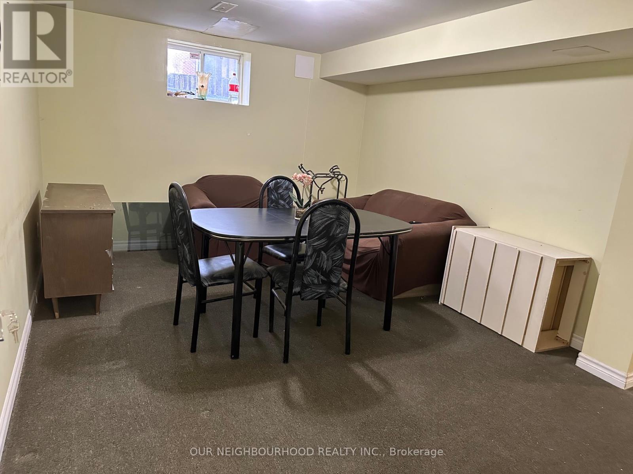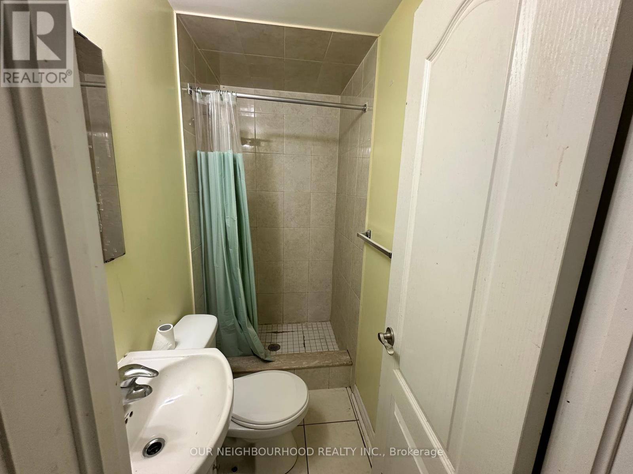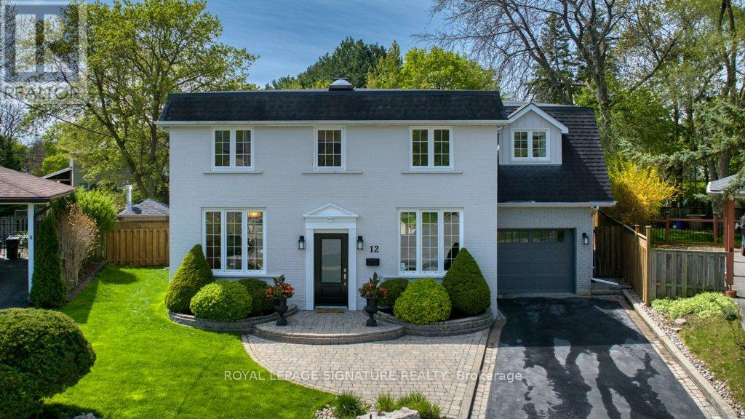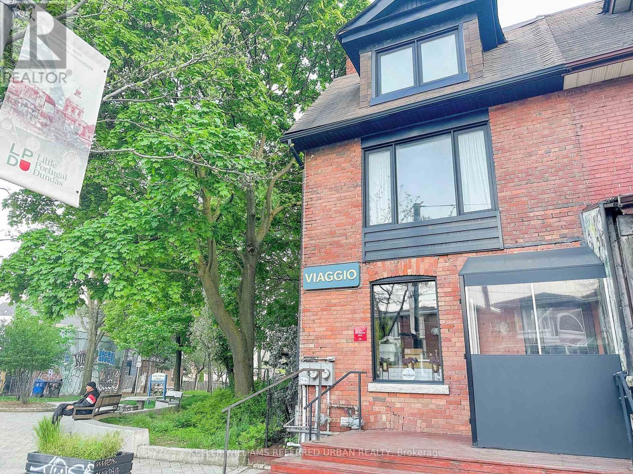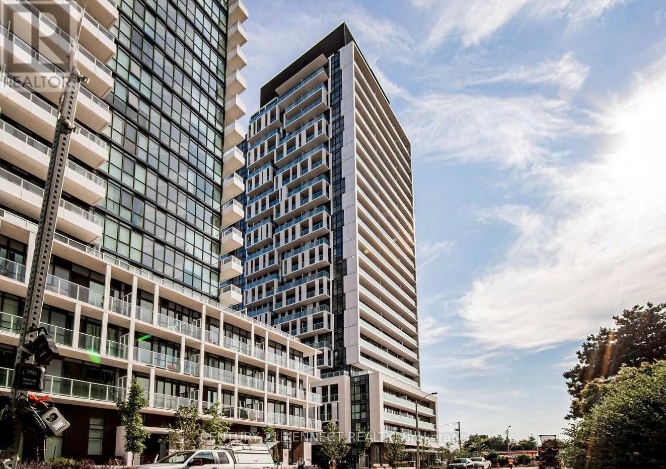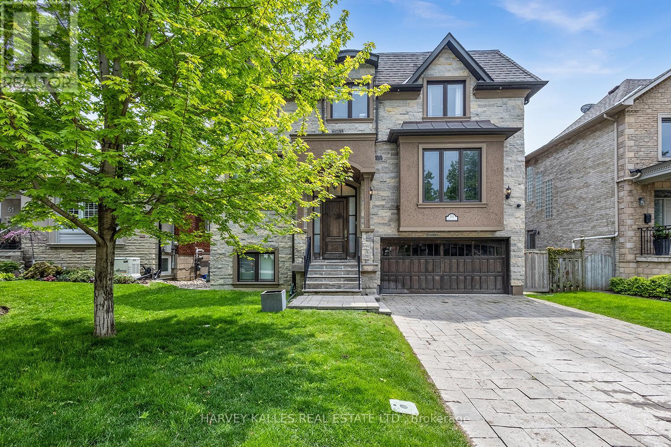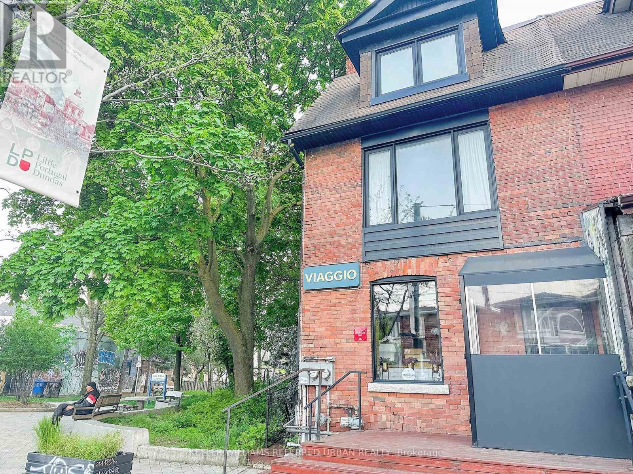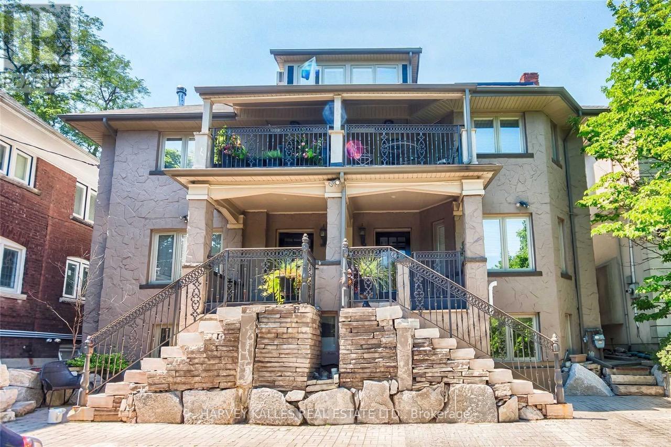520 - 501 St Clair Avenue W
Toronto, Ontario
Welcome to ""The Rise"" a stunning open-concept suite that masterfully blends luxury with practical living. This one-bedroom plus living room unit is bathed in natural light and boasts 9-foot ceilings and hardwood floors throughout. Step out onto your private terrace, complete with a gas BBQ hookup, and enjoy breathtaking western views of the city skyline. Located just minutes from the prestigious Casa Loma and Forest Hill Village, ""The Rise"" positions you perfectly to take advantage of upscale shops, exquisite dining options, and essential grocery stores all within walking distance. With public transportation, lush parks, and vibrant entertainment options at your doorstep, this unit is a rare find in one of the city's most sought-after neighborhoods. Discover your next home at ""The Rise"" before it's off the market! **** EXTRAS **** Gourmet European Kitchen With Quartz Countertops, Custom Backsplash, Centre Island, Built-In(Panelled Fridge, Oven, Gas Cooktop, Dishwasher, Microwave Hood Fan), Washer &Dryer. Window Coverings**Convenient Location-Steps To Subway Station! (id:27910)
Royal LePage Signature Realty
58 Summerhill Gardens
Toronto, Ontario
Welcome to 58 Summerhill Gardens, a fusion of nature and contemporary urban design, meticulously renovated by Dean Goodman from Levitt Goodman Architects, and featured in Toronto Life Magazine. This impressive 4 bed, 4 bath house is nestled amidst the serenity of the Avoca Ravine. Steps to Summerhill Subway, as well as the finest private and public schools, upscale restaurants, and boutique shops, this residence offers a lifestyle of unparalleled convenience and luxury. As you enter the foyer, you transition from bustling urban life into a medium dominated by the natural beauty of the Avoca ravine. Captivating ravine views and the inviting simplicity of white oak floors and abundant natural light, set a relaxed tone from the very first moment. Contemporary open-concept living across dining, kitchen and living room areas are united by a wood-burning fireplace, creating a space of unparalleled warmth and sophistication, all set against the backdrop of the ravine's lush foliage. A wall of glass sliding doors accesses the 900 square foot resort-style ravine patio which is complete with a floating observation deck, an outdoor spa jacuzzi and shower, cooking and dining areas. A dream setting for entertaining. Moving to the second floor, you will discover a stunning bespoke ambiance, featuring a superb principal bedroom, a family room, and an office space or additional bedroom. The principal bedroom boasts impressive millwork with built-in walk-in closets and bookcases, offering a vantage point to soak in the ravine views. The family room exudes a cozy yet open atmosphere, perfect for both relaxation and entertainment. Continuity in openness and a sense of levity extends to the third floor bedrooms and bathroom, adorned with stunning white oak floors, skylights, and captivating views of the ravine, lending a picture-perfect ambiance to the living space. The lower level allows for an additional bedroom, bathroom, gym or playroom and a bright laundry room with ample storage. **** EXTRAS **** Legal Description : PT LT 15-16 PL 398E TORONTO AS IN CT761865; S/T INTEREST IN CT761865; S/T & T/W CT785959; CITY OF TORONTO (id:27910)
Chestnut Park Real Estate Limited
232 Pearson Avenue
Toronto, Ontario
Spectacular property with 3 self contained apartments located in the trendy area of Roncesvalles with over $200,000 spent in recent renovations. Featuring one 3 bedroom apartment, one 2 bedroom apartment, and one 1 bedroom apartment. Ideal opportunity for a multi generational family or live in and rent out the rest. Great curb appeal with single driveway, new front door, updated front porch/spindles, new professional front landscaping and stone walkway (2024). Nestled on a premium 25 by 146 foot lot with updated backyard shed (2022). Three renovated kitchens (2021-2024) with quartz counter tops, soft closing cabinetry/drawers, and stainless steel appliances. Four bathrooms in total with three totally renovated (2021-2024) with soaker tubs, porcelain floors, and floating vanities. Main floor with 9 foot ceilings, updated vinyl flooring in living room (2024), updated porcelain floors (2024), hardwood floors in both bedrooms, pot lighting, and walk-out to deck (2024). Second and third level apartment with walk-out to terrace, new hardwood stairs and flooring (2021) throughout. One bedroom basement apartment with separate front entrance, new vinyl floor in entry, new broadloom (2024), 3rd kitchen, and 4 piece bathroom. Four framed stained glass windows, updated electrical outlets/switches in main floor/basement (2024), all lighting updated with 99 led pot lights, updated new back door, 3 new windows (2024), all updated electrical includes all new wiring and an additional electrical panel. All apartments have there own en-suite laundry. Basement apartment has a laundry room with new laundry centre, main floor apartment with a combined washer/dryer built into kitchen cupboard, upper level apartment laudry area with newer washer and dryer. **** EXTRAS **** Conveniently located just a short walk away to High Park, Lake Ontario, St. Joseph's Family Centre, Roncesvalles restaurants, shopping, libraries, and trails. Easy access to highways, transit, and downtown. (id:27910)
RE/MAX Realty Specialists Inc.
124 - 364 The East Mall Street
Toronto, Ontario
Spacious 2 story, 3 large bedrooms, 3 bathroom townhouse is ready to move in. Located in central Etobicoke, quiet neighbourhood, huge park cross the street. Very large living/dining room. The corner of the main floor could have a den with floor-to-ceiling windows that could serve as a fourth bedroom or work-from-home office space. The upstairs bedrooms offer privacy and separation along with the convenience of a full size laundry room and spacious closet + master bath ensuite. Amenities include indoor/outdoor pools, bike storage, gym, party/meeting room, sauna, tennis courts and visitor parking.easy access to Hwy 427, Kipling subway station, Cloverdale Mall, Sherway Gardens, and minutes away from the airport... **** EXTRAS **** The Maintenance Fee Includes Everything: Hydro, Water, Heat, Cac, Cable, And Even Internet (id:27910)
Master's Trust Realty Inc.
Basmt 2 - 14 Tarsus Crescent
Toronto, Ontario
Experience urban living at its finest in this 2 Bed basement apartment just steps away from the prestigious University of Toronto. Ideal for students or young professionals, this well-designed unit offers a comfortable living space with modern amenities. The open-concept layout maximizes space, providing a versatile area for both relaxing and entertaining. The kitchenette is equipped with essential appliances, making meal prep a breeze. With convenient access to campus, libraries, and recreational facilities, youll love the convenience of this prime location. Dont miss out on the opportunity to live in the heart of the action schedule your showing today! Tenant pays 30% of utilities (id:27910)
Our Neighbourhood Realty Inc.
Bsmt-St - 14 Tarsus Crescent
Toronto, Ontario
Experience urban living at its finest in this cozy bachelor basement apartment just steps away from the prestigious University of Toronto. Ideal for students or young professionals, this well-designed unit offers a comfortable living space with modern amenities. The open-concept layout maximizes space, providing a versatile area for both relaxing and entertaining. The kitchenette is equipped with essential appliances, making meal prep a breeze. With convenient access to campus, libraries, and recreational facilities, youll love the convenience of this prime location. Dont miss out on the opportunity to live in the heart of the action schedule your showing today! Tenant pays 10% of utilities (id:27910)
Our Neighbourhood Realty Inc.
12 Clareville Crescent
Toronto, Ontario
Fabulous one-of-a-kind home with a huge addition (over 3,700 sf total) on one of the biggest lots in the area! (over 10,000 sf) * Both are 50% larger than the average * Potential to add a garden suite for in-laws or extra income * Sunny family room with 9.5' ceilings, gas fireplace, 2 window seats, overlooking the pie-shaped backyard * 5 bedrooms: oversized primary with ensuite, walk-in closet and sitting area * Professional chef's own kitchen with peninsula seating, eat-in area, tons of cupboard and counter space-there's even a walk-in pantry! * Huge professionally landscaped, south-facing backyard oasis: Inground pool, putting green, cabana/pool house with walk-up bar, 2-level patio. Second half of backyard is grassed for kids and dogs to play with a fence to separate it for safety * 2 car tandem garage with direct entrance to the house * Don't miss this one-of-a-kind property! * Walk to Sheppard Subway, Fairview Mall, ravine trails * Excellent daycares and schools including: French immersion, Catholic, public & STEM+ * Minutes to 401/Don Valley Parkway/404 * Offers anytime, don't miss out!! **** EXTRAS **** *Previous offer fell through due to Buyers lack of mortgage * Open house Saturday 1-4 pm * Pillar To Post pre-listing home inspection available (id:27910)
Royal LePage Signature Realty
1727 Dundas Street W
Toronto, Ontario
Investment Gem! Prime Corner Property for Sale in Thriving Locale! Unveil this remarkable investment opportunity nestled in the heart of a burgeoning neighborhood. Situated on a bustling strip with prominent visibility, this commercial-residential marvel is fully AAA tenanted. Enter the main floor and basement, home to a chic restaurant with a rare oversized outdoor patio, catering to the trendy palate of the locale. Ascend to the top floor to discover a spacious, sun-drenched 2-bedroom apartment &huge rooftop patio, meticulously renovated to perfection with top-of-the-line appliances including a coveted Wolf stove. Enjoy seamless TTC accessibility and immerse yourself in the vibrant ambiance of West Queen West, Trinity Bellwoods & Roncesvalles, renowned for their boutique-laden charm. Revel in the impeccable maintenance of the building, ensuring a hassle-free ownership experience. Both the apartment and restaurant exude world-class elegance, leased to exceptional long-term tenants. (id:27910)
Keller Williams Referred Urban Realty
1516 - 188 Fairview Mall Drive
Toronto, Ontario
Beautiful Bright & Spacious Open Concept 1 Bed + Den Located In The Sought After Don Mills/Sheppard. Functional Layout With 9Ft Ceiling, Floor To Ceiling Windows, Laminate Flooring, Moveable Kitchen Island, Quartz Countertop With Backsplash, Large Balcony, West Views, Den Has Door, Can Be Used As2nd Bedroom. Located Across From Fairview Mall, Supermarkets, Cinema, Restaurants And Many More. Just Steps To The Don Mills Subway Station, TTC & Minutes To Hwy 404/401. **** EXTRAS **** S/S Fridge, S/S Stove, S/S Rangehood, B/I Dishwasher, S/S Microwave, Washer And Dryer, All Electrical Light Fixtures (id:27910)
Century 21 Kennect Realty
55 Mcgillivray Avenue
Toronto, Ontario
Fully furnished to the highest standards, every corner of this home reflects a commitment to luxury and comfort. Step into luxurious living with this stunning, bright, open-concept home boasting over 5000 square feet of meticulously designed living space. Every detail exudes sophistication and elegance, from the sleek quartz countertops in the gourmet chef's kitchen to the tastefully appointed living and dining areas. Entertain with ease in the expansive main floor, featuring a spacious living room, formal dining room, and a well-appointed office. With 4+1 bedrooms, each with its own ensuite, privacy and comfort are assured for all occupants. The basement offers even more space for relaxation and entertainment, with a walkout to the meticulously landscaped outdoor area complete with a swimming pool and hot tuba true oasis for both relaxation and socializing. Prime location within walking distance to the shops and restaurants. (id:27910)
Harvey Kalles Real Estate Ltd.
1727 Dundas Street W
Toronto, Ontario
Formerly a 2-unit residential property, now an exquisite blend of commercial and residential luxury. Earn rental income from the chic downstairs Michelin recommended restaurant while enjoying life in the architect-renovated luxury apartment above. Perfect TTC access, nestled amidst Queen West, Trinity Bellwoods, and Roncesvalles. This property boasts an upscale restaurant on the main and basement levels. Upstairs, discover a stunning, light-filled 2-bedroom apartment, fully renovated with top-notch appliances, including a Wolf stove. Building impeccably maintained, with both apartment and restaurant renovated to world-class standards. Restaurant leased to superb long-term tenants. Plus, indulge in the rare oversized outdoor patio with cooking areas. Don't miss this unparalleled opportunity! (id:27910)
Keller Williams Referred Urban Realty
Upper - 304 Spadina Road
Toronto, Ontario
Prime Casa Loma in Lower Forest Hill - Luxurious, modern and large (1100 sf+) 2 bedroom plus den with beautiful kitchen with granite counters and chef's eating counter, custom cabinetry and stainless steel appliacances; features full size dining room with bright and spacious living room, hardwood floors and decorative fireplace and extra storage. South east facing balcony and huge outdoor outdoor shared backyard creating an urban ""outdoor oasis"" with BBQ space for swmnertime entertaining. One car parking included. Tenant only pays Hydro. Heat, water, snow removal and yard maintenance included. **** EXTRAS **** One car parking included. Tenant pays Hydro only. (id:27910)
Harvey Kalles Real Estate Ltd.

