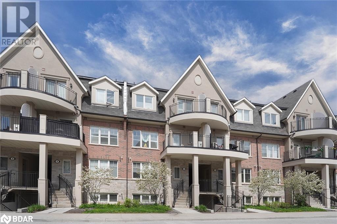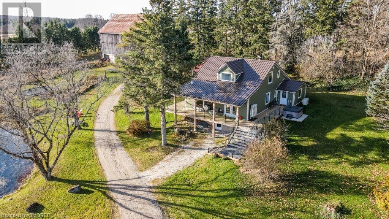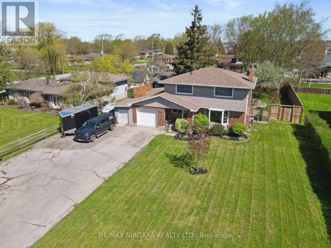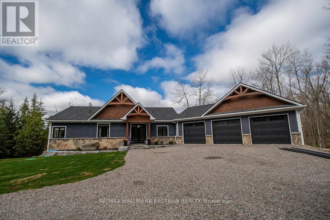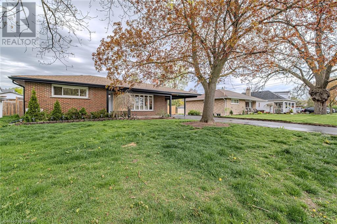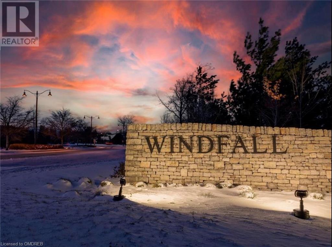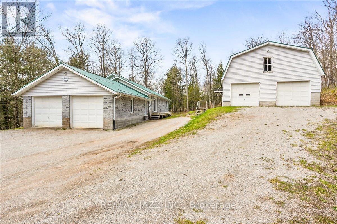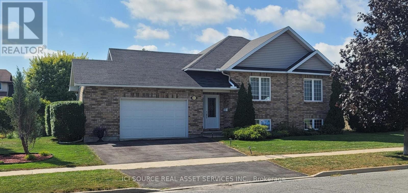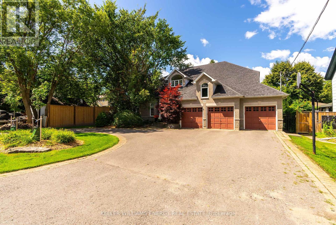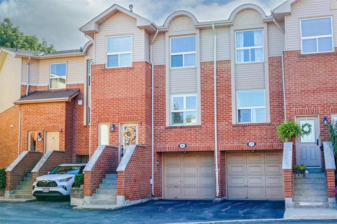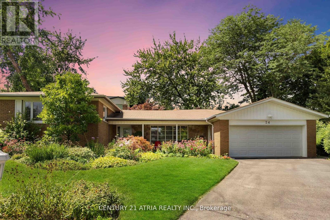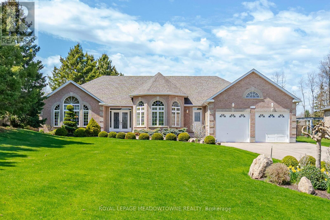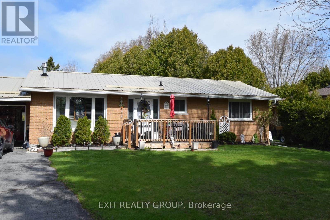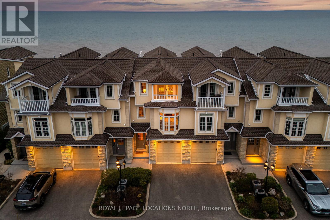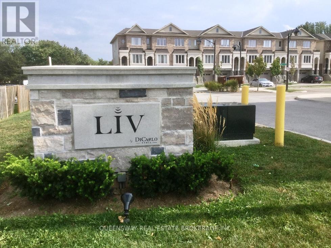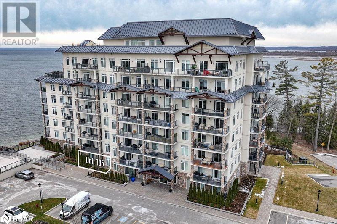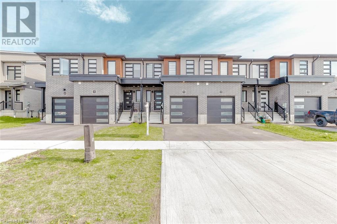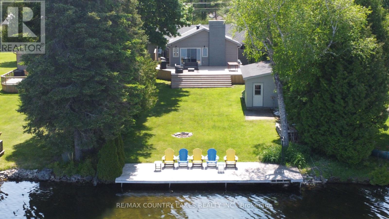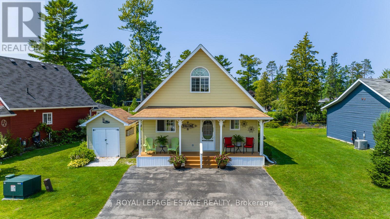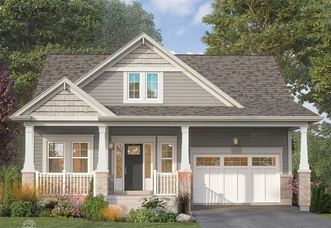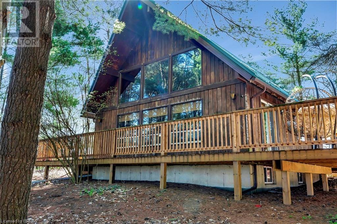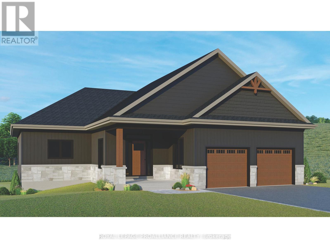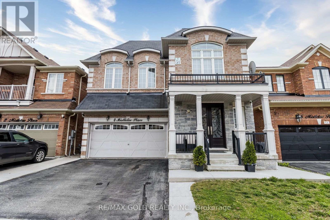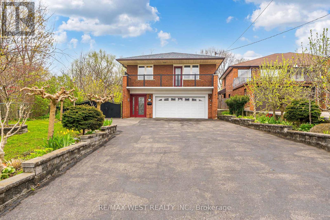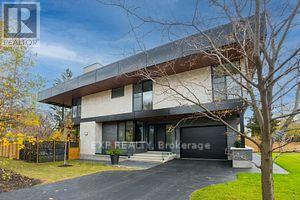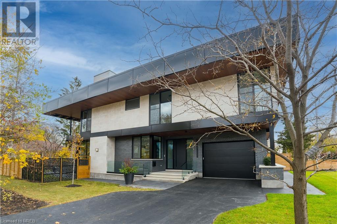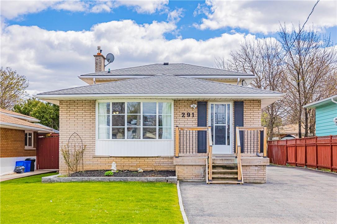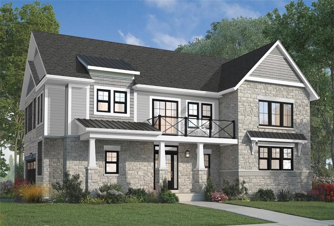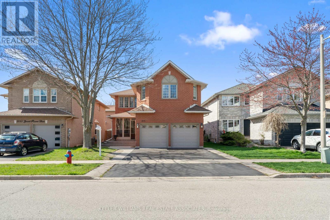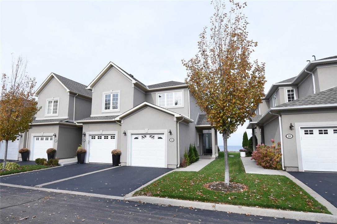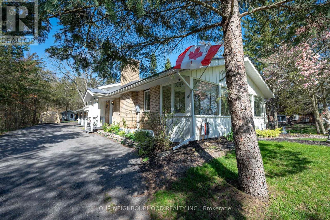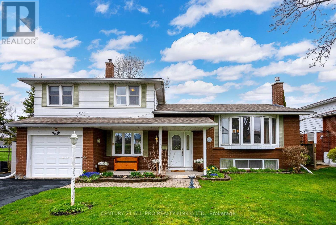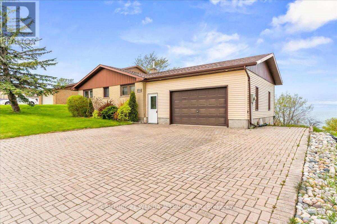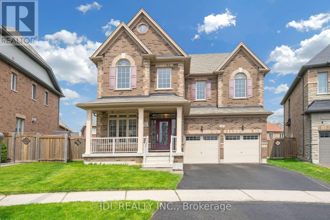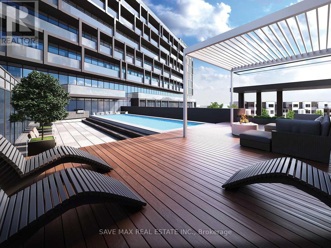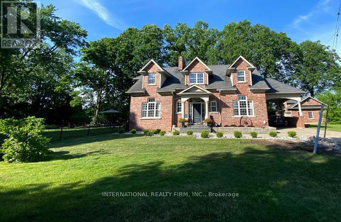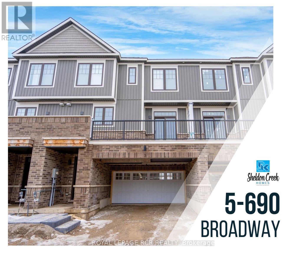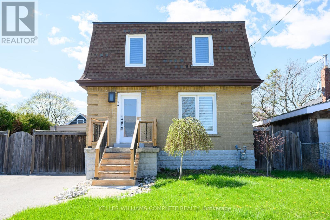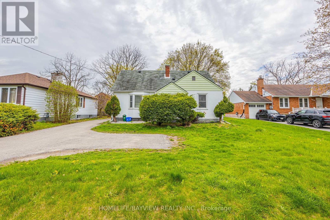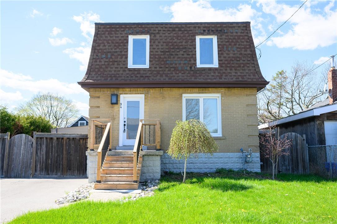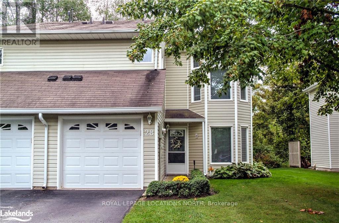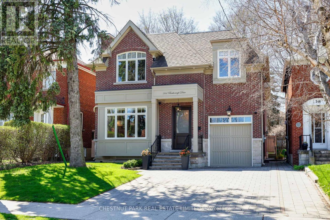2420 Baronwood Drive Drive Unit# 6-04
Oakville, Ontario
Immaculate, Move-In Ready 2-Storey Stacked Townhouse in Westmount community! This pristine residence boasts a contemporary design with a spacious, sun-filled layout. Enjoy the epitome of modern living with new kitchen appliances/2021, quartz countertops, mahogany cupboards, sleek laminate flooring throughout the main and second floors, and a professionally renovated main bathroom featuring a custom shower. Plus, indulge in the luxury of a custom primary closet, meticulously designed to maximize storage and organization. Entertain effortlessly on the expansive rooftop terrace, enhanced by a natural gas hookup for seamless outdoor gatherings. The open-concept floor plan seamlessly integrates the eat-in kitchen with the inviting great room, adorned with abundant windows to bathe the space in natural light. Relish the added security and convenience of a Ring doorbell, an August Smar-lock and Ecobee Smart Thermostat. Don't miss the opportunity to make this meticulously maintained residence your new home! (id:27910)
Keller Williams Experience Realty Brokerage
135850 9th Line
Grey Highlands, Ontario
Discover ultimate retreat in this extraordinary 50-acre property, perfectly tailored for those embracing retirement or working from home. This expansive land boasts 26 acres of workable terrain, 7 acres of pristine hardwood, and dedicated conservation areas. Amenities include barn with 6 stalls and spacious 42x72 driveshed, ideal haven for your golf cart, ATV, snowmobile, and all your adventure gear. Picture yourself gazing out from your living room at headwaters cascade in front of your windows, feeding the Wodehouse creek and three freshwater ponds. Embrace the serene lifestyle, where you can swim or kayak on your property. Enjoy abundant wildlife, creating a haven for fishing, bird and animal watching, photography, and even hunting. Just a short 20-minute drive away, Georgian Bay beckons with its allure. In winter, traverse snowy landscapes with ease, whether snowshoeing, cross-country skiing, or snowmobiling. Beaver Valley Ski Club is a mere 20 minutes away. (id:27910)
Right At Home Realty
1516 Garrison Road
Fort Erie, Ontario
Welcome to 1516 Garrison Road, where modern comfort meets convenience! This recently renovated gem boasts everything you could want in a home and more. Step inside to discover a spacious open-concept layout, perfect for entertaining or simply enjoying everyday life. The heart of the home lies in the expansive kitchen, complete with a generous pantry that's sure to delight any home chef. Brand-new flooring throughout adds a touch of elegance, while replacement windows, roof shingles, and siding installed within the last decade ensure peace of mind for years to come. But the upgrades don't stop there. Picture yourself relaxing on the recently added covered patio, overlooking the fenced yard the ideal spot for summer barbecues or quiet evenings under the stars. And when the temperature drops, cozy up in the main floor family room, where a gas fireplace awaits to chase away the chill. When its time to unwind, retreat to the large primary bedroom featuring an ensuite bath and convenient laundry room no more hauling baskets up and down stairs! Need extra space for recreation or hobbies? The partially finished basement offers plenty of potential, including a dedicated recreation room for endless hours of fun. Conveniently located near Fort Erie High School and the Leisureplex, this home offers easy access to education, entertainment, and recreation options for the whole family. With its blend of modern updates and functional design, 1516 Garrison Road is more than just a house its the perfect place to call home. (id:27910)
RE/MAX Niagara Realty Ltd.
115 Hall Drive
Galway-Cavendish And Harvey, Ontario
Private 1.6 acre lot on Bald Lake with western exposure featuring stunning sunset views. Custom built 1 year old home with 3,600 sq.ft. of living space, attached 2 floor triple garage (park 6 cars), finished walkout basement with rough-in for wet bar or in-law suite potential. This 4 bedroom, 3 bath home has an open concept layout, beautiful granite counter tops and wide plank flooring throughout the home. Added features of stone fireplace, Generac system, 13' high vaulted ceilings and multiple walk-outs to a rear deck and patio overlooking the water. (id:27910)
RE/MAX Hallmark Eastern Realty
97 Baldwin Avenue
Brantford, Ontario
Nestled in a spacious double-wide lot, this beautifully revamped bungalow offers a perfect blend of modern comforts and timeless charm. With meticulous attention to detail, every aspect of this home has been meticulously upgraded to provide an unparalleled living experience. Four spacious bedrooms, two located on the main floor and two downstairs, offer ample space for relaxation and privacy. A total of three bathrooms, with two located upstairs and one downstairs, all feature contemporary fixtures and sleek showers for utmost convenience. Enjoy the convenience of a main floor laundry room, complete with a skylight to infuse the space with natural light, making chores a breeze. Throughout the home, brand new flooring adds a touch of elegance and durability, ensuring both style and practicality. With updated electrical wiring and plumbing systems, homeowners can enjoy peace of mind knowing that the infrastructure is in top-notch condition. The addition of a new sub pump and furnace enhances the home's efficiency and comfort, providing reliable performance year-round. Step outside into a sprawling backyard, offering plenty of space for outdoor activities and relaxation. A focal point of outdoor entertainment, the large L-shaped pool invites you to unwind and enjoy countless hours of fun in the sun. Equipped with newer pool equipment, maintenance is hassle-free, allowing you to focus on creating lasting memories with family and friends. Safety is paramount, and the fenced-in pool area provides peace of mind while ensuring privacy. A dedicated play area within the expansive backyard offers children ample space to run, play, and explore, fostering outdoor enjoyment for the whole family. (id:27910)
RE/MAX Twin City Realty Inc.
148 Yellow Birch Crescent
The Blue Mountains, Ontario
*** A Must See to be Appreciated *** Welcome to 148 Yellow Birch Crescent, located in the sought after Windfall development at the base of Blue Mountain resort. This award winning Crawford Model home has approx. 2000 sq. ft. of finished living space and boosts over $100,000 in upgrades, definitely not your builders basic home. This designer decorated home is finished from top to bottom, an open concept main floor perfect for entertaining with a custom kitchen, quartz island, custom pantry and corner banquette with custom seating, overlooking the great room with it's custom floor to ceiling stone gas fireplace. Enjoy the outdoors from the direct walkout to the rear two tiered deck complete with private hot tub for those star gazing nights. The homes upper level has a large master with private ensuite, gorgeous glass shower and soaker tub, plus two additional bedrooms with an extra 4 piece bathroom as well as the convenience of a custom 2nd flr laundry room. An open to below staircase leads to the lower level where you will find an additional large finished room, with enlarged windows, and a large 3 piece bathroom, an ideal space for weekend guests or for a work at home office space. This home has custom Hunter Douglas windows coverings throughout and sits on a premium lot backing onto a ravine, so no neighbours behind you. The residents of Windfall enjoy state of the art amenities at their private club The Shed' which features hot and cold pools, a gym, sauna and fantastic party/events room for family or corporate meetings. Enjoy the great walking trails leading directly to Blue Mountain resort. For the retirees wishing to head to warmer climates during the winter, Windfall is a high demand community for seasonal rentals allowing for great rental income opportunities. Have your beach holiday paid for by your seasonal rental income. Book your appointment to view this wonderful property. Sure to impress the discerning buyer. Live your best life at Windfall! (id:27910)
Royal LePage Real Estate Services Ltd.
1055 Sugar Bush Lane
Minden Hills, Ontario
If You Need Space For Toys, This Is It. Welcome to Sugar Bush Lane nestled on 19 acres with beautiful hardwood bush and trails throughout. . The 28X60 Shop Is Perfect For Working, Or Keeping Your Toys Safe And Dry. Upper level mezzanine and 3 garage doors. The space has endless possibilities. Enjoy the outdoors from the large screened porch spanning the front of the house. 1422 sq ft bungalow boasts an open concept kitchen/dining area with custom oak cabinets. Hardwood floor in the living room and hallway leads to the 3 spacious bedrooms, main bathroom and primary ensuite. Laundry room and 2 pc bathroom are located directly off the entrance from the attached double garage. The basement is also accessible from a separate entrance in the garage. **** EXTRAS **** Bldg lot severance may be possible. The property is centrally located between the villages of Minden and Haliburton and close to Kashagawigamog Lake public access. (id:27910)
RE/MAX Jazz Inc.
1253 Daprat Avenue
Cornwall, Ontario
NEW PRICE $625,000 Welcome to this Elegant and Spacious Perfect Family home, a 3-bedrooms, 2 large Bathrooms, located on a quiet street in a very nice family neighborhood. This Exceptionally well maintained 1510 Sq Ft Family home offers bright sun filled Open concept Living / Dining Room and Kitchen, a study/office, and a large open family room with a gas fireplace. Floor-to-ceiling picture windows, polished hardwood floors, French Patio doors, covered terrace. Fully finished lower level includes a family room, a spacious laundry room, large closets, a picturesque and private back yard on a double lot. A 1.5 garage, a 4 vehicles driveway, New water-on-demand system and a Hybrid Dual Fuel Gas + Heat Pump with Airco natural gas furnace with a Hepa Air Cleaner. This is a ready-to-move-in remarkable true family home on an exceptionally beautiful double lot. Flexible Closing date, the preferred timeline for closing would be from August to November 2024. **** EXTRAS **** Large Double lot . New W on Demand System, Hybrid Dual Fuel Heat Pump, Arco Natural Gas Furnace,Hepa Air Cleaner, professionally remodeled finished bathrooms.*For Additional Property Details Click The Brochure Icon Below* (id:27910)
Ici Source Real Asset Services Inc.
418 Euclid Street
Whitby, Ontario
Extraordinary Custom-Built DeNoble Home over 4500 sq ft with 4 Bedrooms, 4 Baths and Potential for Basement Living Quarters! Nestled On A 72 Ft Lot In Beautiful Downtown Whitby, This Residence Boasts A 3-Car Garage, Circular Driveway, & Inground Pool. The Architectural Masterpiece will Impress With A Grand Staircase, Cathedral Ceiling, 2 Double Sided Fireplaces, Pot Lights & A Main Floor Laundry Room That Doubles As A Separate Entrance, Seamlessly Connecting To The Basement & Also Providing Garage Access. The 4 Bedrooms Offer Individual Access To Well-Appointed Bathrooms. Second-Floor Den With Wet Bar That Could Be Converted To A Nanny Suite Or 5th Bedroom! Convenient Private Office & A Sound Dampened Music Room Cater To Your Professional & Creative Needs. (id:27910)
Keller Williams Energy Real Estate
1540 Reeves Gate, Unit #16
Oakville, Ontario
Welcome to the heart of Glen Abbey, where this stunning 3-bedroom townhouse awaits its new owner. Nestled in the ever-popular Glen Abbey neighborhood, this home offers the perfect blend of comfort and style. The open concept main level is designed with your entertainment needs in mind. Whether you're hosting a gathering with friends or enjoying a cozy night in, this space is ready to accommodate your lifestyle seamlessly. Step into your sanctuary and be greeted by the spacious primary bedroom with a luxurious ensuite bathroom and a chic closet featuring a trendy barn door. It's the ideal private retreat you've been dreaming of. But there's more! The finished basement is a true gem, complete with a walkout to your beautiful yard and an electric fireplace that adds warmth and ambiance to your evenings. It's the perfect spot to unwind after a long day. Don't miss out on the opportunity to call this charming Glen Abbey townhouse your own. (id:27910)
RE/MAX Escarpment Golfi Realty Inc.
26 Paultiel Drive
Toronto, Ontario
*Offers anytime (no offer date)* PREMIUM pie-shaped lot exclusively lined by mature hedges for the ultimate privacy + Remarkable lot size of 9117 sq ft + Get ready to immerse yourself with stunning breathtaking views in your very own backyard oasis + Incredible family home that has been meticulously maintained + Stunning brick and stone facade + Ultra long driveway + Double car garage WITH EV Charger Outlet (240V) + Fall in love with the chef's kitchen complete with a scenic picturesque bay window, granite counter top, undermount lights and ample cabinetry + 3 Pc ensuite bedroom conveniently located on the main floor + Oversized laundry room with additional space to accommodate a gym, craft room, workshop and storage + Hardwood/tile flooring throughout + Newly painted walls with smooth ceilings + Just move in or rebuild/renovate -the opportunity awaits for you! **** EXTRAS **** Epitome of convenience just mins to Finch Station (3 km), Bayview Station (4 km), Centerpoint Mall(2.5 km), Bayview Village (3.9 km), Hwy 401 (4 km), 1 km to local schools & minutes to elite private schools + Former 4 Br house (can revert) (id:27910)
Century 21 Atria Realty Inc.
9534 Wellington 124 Road
Erin, Ontario
Fabulous Erin Custom Brick Bungalow, 2 Car Garage, .95 Acre Beautifully Set Back, Long Drive, 14 Car Parking! Bonus: RV/Truck Parking Area, Well Maintained Super Clean Home, Open Concept Main Floor, Hardwood & Ceramic, Crown Moulding, Granite, Huge Eat-In Kitchen, Family Room Fireplace, Dining Room Walkout To Garden, 3 Bedroom, 3 Bathrooms, Primary With 5 Pc Ensuite & Walk-In Closet, Oak Staircase Leads To Finished Lower Level, Separate Walk Up Entrance, Special Yard, Interlock, Patio, Pond, Gazebo, Green House, Workshop, Large Shed, Mature Pretty Gardens,& Irrigation System Showcasing Pride of Ownership **** EXTRAS **** Irrigation system. (id:27910)
Royal LePage Meadowtowne Realty
42 Harbour Street
Brighton, Ontario
A superbly situated property, just a stroll away from Brighton Bay, a charming eatery, and a convenient boat launch. This solid brick residence offers single-level living, featuring a spacious eat-in kitchen, a generous living area, two bedrooms, a bathroom, and a laundry/storage room. Perfect for small families, downsizers, or first-time homebuyers. A standout attribute is the sizable backyard, offering tranquil privacy. Numerous updates adorn this spacious abode, including a metal roof, an updated kitchen and bath, along with some newer flooring. The expansive yard presents opportunities for future expansion. The garage, complete with insulation and heating, could potentially be transformed into additional living space, offering versatility to suit various needs. This home presents a multitude of possibilities. (id:27910)
Exit Realty Group
9 - 209707 Highway 26
Blue Mountains, Ontario
If you are looking for the best Georgian Bay living has to offer, look no further. This immaculate unit checks all the boxes with a view of the ski slopes in front of the condo and views of Georgian Bay on the other side to enjoy beautiful sunrises and gorgeous sunsets. These views can be celebrated from all three storeys with a walkout patio on the main floor giving you direct access to the Bay, and two third floor covered balconies -- one off the primary suite overlooking the Bay and another off a guest room with views of the ski slopes. Cross the road to the Georgian Trail to walk or cycle into town or relax at the private beach offering waterfront opportunities for paddling and swimming. Maintenance is a thing of the past here, no snow shoveling or grass cutting required. The entire ground floor has radiant in-floor heating throughout (including the garage with its own controls), soaring cathedral ceilings in the great room and little nooks and built-ins throughout to add lots of character and a way to display your treasures. A very practical pantry/bar off the kitchen is hidden behind frosted French doors and has a beverage fridge, wine storage and drawers to keep everything organized. It is a spacious condo with a huge second floor loft that has an unobstructed view of the Bay, a second fireplace and built-in bookshelves. Also on this floor is a guest bedroom with a walk-in closet and views to the mountain, a 4 piece bath and a sunny laundry room. Up on the third floor you will find the primary suite with two walk-in closets, 5 piece ensuite and a third bedroom with 2 piece ensuite. This is a condo meant to enjoy, whether in front of the two-storey stone fireplace in the great room, getting cozy in the loft to watch a movie, or toasting the day while enjoying the sunset from the patio or balconies. Owners are selling turn-key, just move right in and enjoy the tasteful furnishings and fresh paint. Non turn-key is also possible. (id:27910)
Royal LePage Locations North
651 Kemp Common
Burlington, Ontario
Very bright 3 Storey Freehold Townhouse On the South Of Burlington, 2 Bedroom Plus Den/Office At 3rd Floor, it is easy to turn it 3rd bedroom, the First Floor with large Foyer Entrance/den, 2nd floor with open Kitchen & Granite Countertop Eating Bar, Great Living Room And Balcony, Minutes Access Qew Walkers Line And Applybe Go Station,, Walk To Nelson Park And Lakeshore. POTL Maintain Fee only $80.97 incl lawn care & snow clean **** EXTRAS **** New AC installed on 2022 (id:27910)
Queensway Real Estate Brokerage Inc.
90 Orchard Point Road Unit# 105
Orillia, Ontario
Welcome to 90 Orchard Point Road which is located on 500 feet of prime waterfront property on the shores of Lake Simcoe. This bright and spacious 2 bedroom, 2 bathroom condo has been beautifully designed with family visits in mind. Features incl: extra large primary bedroom, granite countertops in the kitchen and bathrooms, stainless steel appliances, crown molding, in suite laundry, hardwood in the living room/dining room, electric fireplace, walkout to private terrace which has its own gas hookup for a bar b que. Secure heated parking garage plus locker for storage. Orchard Point offers a host of amenities including a pool deck with hot tub, a library, a games room, theatre, party room, billiards table, roof top terrace with spectacular views and bar b ques! Private marina with boat slips available at seasonal rates for owners. Overnight guest accommodation also available at minima cost. Close to trails, shopping, downtown, wonderful restaurants and entertainment. Only 90 min. from GTA. You will feel like you are on vacation all year long! Maybe its time to make a lifestyle change? (id:27910)
Right At Home Realty Brokerage
25b - 85 Mullin Drive
Guelph, Ontario
Surround yourself with nature in this beautiful brand-new sunlit condo on the edge of the Guelph Lake Conservation Area. This end unit includes a spacious kitchen that has terrace doors to a balcony, stainless steel appliances, white quartz countertops throughout, and a spacious primary bedroom. Close to all amenities but far enough to enjoy the tranquility of the peaceful surroundings. Occupancy June 2024. Some of the pictures are virtually staged. (id:27910)
Real One Realty Inc.
26b - 85 Mullin Drive
Guelph, Ontario
Surround yourself with nature in this beautiful brand-new sunlit condo on the edge of the Guelph Lake Conservation Area. This unit includes a spacious kitchen with stainless steel appliances, and white quartz countertops throughout, off the family room are terrace doors out to a deck to enjoy the view of the pathway, and the master bedroom includes a walkout to your private backyard. Close to all amenities but far enough to enjoy the tranquility of the peaceful surroundings. Occupancy June 2024. Some of the pictures are virtually staged. (id:27910)
Real One Realty Inc.
73 Wilkinson Avenue
Cambridge, Ontario
Beautiful modern townhouse, this is a energy star rate home , you will be impressed by its extensive upgrades and stunning features. Gleaming laminate floors, pot lights and open concept layout. @ pc bath on main floor large living room with quartz countertops, island, S/S appliances/ Gas stove. Large dining area. 2nd floor has 3 large bedrooms and 2 washrooms. Basement is finished with bedroom /washroom/ kitchen . Single garage with 2 parking in the driveway, great location in new Westwood Village. EXTRAS: gas stove, S/S Appliances, finished basement with bedroom/washroom and kitchen (id:27910)
RE/MAX Realty Services Inc M
84 Antiquary Road
Kawartha Lakes, Ontario
Imagine Yourself In this Stunning 4 Season Year Round Home On Canal Lake In The Beautiful Kawartha Lakes, Enjoy Beautiful Sunsets In This 3 Bedroom 1 Bath Home. An Entertainers Dream. Move In Before the Summer. Fully Furnished Property Offers Rental Income Or Turnkey Family Cottage For Your Own Use. Open Concept With Laminate Floors Throughout. Galley Style Kitchen W/breakfast Bar. Living Room Features A Wood Burning Fireplace With A Walkout To A Large Deck Overlooking The Water. Primary Bedroom Has A Separate Walkout Deck. Stackable Washer/Dryer In Mudroom. Propane Forced Air Heat, Dug Well, Septic Tank. Large Storage Shed. Great For Boating, Swimming And Fishing. Canal Lake Is Part Of The Trent Severn Waterway. Approx. 1hr from GTA. (id:27910)
RE/MAX Country Lakes Realty Inc.
6 Awenda Avenue
Wasaga Beach, Ontario
Nestled within the serene Parkbridge Wasaga Country Life Community, discover the rustic charm of this Alpine model cottage in Wasaga Beach. This quaint abode offers a delightful blend of comfort and convenience, boasting three spacious bedrooms ideal for relaxation or hosting guests. Adorned with picturesque views of the surrounding natural beauty, this cottage exudes tranquility and warmth. The open-concept design seamlessly connects the living, dining, and kitchen areas, creating a welcoming atmosphere for gatherings and everyday living. Step outside and embrace the refreshing breeze as you enjoy the company of friends or simply unwind by the pond. With modern amenities and cozy finishes throughout, every corner of this cottage reflects the charm and tranquility of the community. Whether seeking a peaceful retreat or a vibrant and active lifestyle, the Alpine model cottage offers the perfect sanctuary in Wasaga Beach's premier locale. Live the quintessential cottage life with convenience and practicality in this charming retreat. **** EXTRAS **** 2 Gas Fireplaces. 2 Owned Hot Water Heaters. 30 Minutes to Collingwood and the Blue Mountains. 30 Minutes to Barrie. Monthly Fees:$772.61 (id:27910)
Royal LePage Estate Realty
304 - 19 Hampton Lane
Smith-Ennismore-Lakefield, Ontario
New luxury condominium living at the Lilacs in Lakefield. Only a few units remain in this 3-storey, 20 unit building with immediate occupancy available. This quiet retirement community has several kilometers of trails. The small-town charm, safe & friendly atmosphere is a great choice for your retirement living. Canoe, kayak, or fish on Katchewanooka Lake, or put your boat at the Marina & travel the locks on the Trent-Severn Waterway. Bike to Peterborough on the Rotary Trail along the Otonabee River, walk the 10 mins to downtown for dinner, or catch a hockey game at the Arena. Some remaining units have gas fireplaces. After 40 years building condos, luxury comes standard with Triple T builders. 9 ceilings, 8 patio doors, oversized windows, engineered hardwood floors, private balconies, ceramic tile baths, high efficiency gas heat & central A/C are standard. A single car garage 12' x 27' can be purchased at an additional charge. **** EXTRAS **** This unit has 1 Parking Spot #21 Allocated for the Suite + 2nd Parking Spot #26 for Use (Leased) for 20 Years (Incl.) & storage locker #11 in basement. Pets Allowed, Some Restrictions. Private viewings can be arranged through Builder. (id:27910)
Royal LePage Frank Real Estate
204 - 19 Hampton Lane
Smith-Ennismore-Lakefield, Ontario
New luxury condominium living at the Lilacs in Lakefield. Only a few units remain in this 3-storey, 20 unit building with immediate occupancy available. This quiet retirement community has several kilometers of trails. The small-town charm, safe & friendly atmosphere is a great choice for your retirement living. Canoe, kayak, or fish on Katchewanooka Lake, or put your boat at the Marina & travel the locks on the Trent-Severn Waterway. Bike to Peterborough on the Rotary Trail along the Otonabee River, walk the 10 mins to downtown for dinner, or catch a hockey game at the Arena. Some remaining units have gas fireplaces. After 40 years building condos, luxury comes standard with Triple T builders. 9 ceilings, 8 patio doors, oversized windows, engineered hardwood floors, private balconies, ceramic tile baths, high efficiency gas heat & central A/C are standard. Pets allowed, some restrictions. A single car garage 12' x 27' can be purchased at an additional charge. **** EXTRAS **** This unit has Parking Spot #19 Allocated for the Suite + Parking Spot #27 for Use (Leased) for 20 Years (Included) & storage locker #10 in the basement. Private viewings can be arranged through Builder. (id:27910)
Royal LePage Frank Real Estate
Lot 55 Beach Walk
Crystal Beach, Ontario
Welcome to Beach Walk in sunny Crystal Beach! A collection of coastal residences include Marz Homes' inspiring two-storey, bungaloft & bungalow plans. Each offer modern, open concept living spaces & are crafted to provide bright, spacious, and effortlessly functional floor plans. With standard 9' ceilings and large windows, generous living areas feel even more inviting and suited for relaxing, gathering and entertaining. Functional kitchen islands, stylish designer hardware, quartz countertops, 13" deep cabinets mean these kitchens are designed to inspire the chef in each one of us. Each main bedroom includes walk-in closets and a private ensuite. Wake up refreshed with the option of an oversized walk-in shower complete with glass door or take in the spa-like deep soaker tub with designer mounted faucet. Consider sleek double vanities with a standard quartz countertop and undermount sinks for an individualized space. The historic downtown is home to boutiques & restaurants. The area offers over 16 kilometers of 4-season recreational trails. Model shown here is the Beachside bungalow. Photo's shown herein may not be the same floor plan layout/design selections as home offered for sale. *This site is pre-construction, closing 2025. Some move-in ready models available 2024. (id:27910)
Royal LePage State Realty
250 Radical Road
Simcoe, Ontario
This breathtaking 1 1/2 storey lodge-inspired home is just a 5 minute drive from Port Dover and 10 minutes from Simcoe. Nestled on a wooded 2 acre lot and coming with a finished basement, 2 beds, 2 baths, tons of natural lighting and more than 1700 sqft of living area. This home includes loads of leisure space with a sunroom from the 2nd floor loft, large fire pit, a massive deck, a hot tub for those chilly winters nights as well as a large lower yard accessible from the stairs behind the fire pit. The garage is perfect for year round hobbies and comes finished with a 3pc bathroom, partially epoxied floor, heating and AC. (id:27910)
Royal LePage Brant Realty
23b Percy Street
Trent Hills, Ontario
OPEN HOUSE check in location at 248 Durham St.S., Colborne. Charming 3 Bedroom, 2 Bathroom Home to be Constructed by the prestigious local builder, Fidelity Homes. Situated in the heart of the Rural Countryside with municipal water/sewer and natural gas. Nestled just beyond the quaint village of Warkworth, this home features a covered front porch and expansive back deck to enjoy your surroundings. Enter through the front door to your large foyer with convenient entryway storage and open concept kitchen, dining and living space. The mudroom offers a separate entrance from the garage with additional storage. The right wing of the home includes a spacious primary bedroom with a large walk-in closet, 4-piece ensuite, laundry room access just outside in the hallway, and two generously sized bedrooms. Full unfinished basement with walk-out. November 26, 2024 closing available & 7 Year Tarion New Home Warranty. (id:27910)
Royal LePage Proalliance Realty
4 Mistletoe Place
Brampton, Ontario
Location!! Location !! In Creditvalley Area !! 5 Bedroom Stone/Brick Detached + 2 Bedroom Basement with Sep Entrance On A Quiet Court Location ** 3 Full Bath Upstairs ** Aprox 2730 Sq. Ft. ** 2013 Built ** 4 Bedrooms Attached To Washrooms , No Carpet In Whole House ** Overlooks Partially Ravine ** Huge Family Room Overlooking Kitchen ** Oak Staircase W/ Iron Pickets ** Concrete Sidewalk Beside Driveway And Both Side Of House ** Modern Glass Stand Up Shower ** 6 Cars Parking **** EXTRAS **** ** Stainless Steel Samsung Fridge, Stove & Dishwasher, Fridge & Stove in Bsmt ** Washer & Dryer ** Central Air ** All Existing Window (id:27910)
RE/MAX Gold Realty Inc.
579 Rustic Road
Toronto, Ontario
Prime Location In Great Family Oriented Neighborhood! Situated On A Premium 56x209 Ft Lot (Irregular) Next To Ravine, This Home Offers An Abundance Of Privacy And Tranquility You Would Think You're At A Cottage. This 3 Bedroom Backsplit Features Open Concept Kitchen/Dining Room With Walkout To Deck, Family Room With Picture Window Facing Ravine (North Park), Upper Level Features 3 Large Bedrooms. Prime Bedroom With Walkout To Balcony, Expansive Yard Features Large Workshop Numerous Fruit Trees Ideal For The Avid Gardener, Double Car Garage Plus Parking Up To 10 Cars. Mins To 401 And All Amenities. (id:27910)
RE/MAX West Realty Inc.
21 Tyre Avenue
Toronto, Ontario
Discover unparalleled luxury living in Toronto's esteemed West End, where sophistication meets functionality in this exquisite residence. Boasting 4+1 bedrooms and 5 baths, this 4,990 sq.ft. haven exudes opulence at every turn. Step inside to be enveloped by a world of refined elegance, where meticulous attention to detail is showcased in every corner. Indulge your culinary desires in the gourmet kitchen, equipped with Pro Series Thermador appliances and complemented by a convenient butler's pantry, perfect for both everyday living and extravagant entertaining. Retreat to the lavish primary suite, featuring a boutique-style dressing room and a spa-like ensuite, offering a serene sanctuary within your own home. Entertain in style with a home theatre room, a sophisticated bar, and an entertainment area, ensuring endless enjoyment for you and your guests. Luxuriate in the finest finishes, including Italian porcelain tiles, Europhase light fixtures, and White Oak floors, which exude timeless elegance throughout the residence. Floor-to-ceiling windows and skylights flood the space with natural light, creating an inviting ambiance that beckons you to unwind and relax. Outside, discover a tranquil oasis in the sprawling backyard, complete with an oversized terrace, heating, and lighting, providing the perfect setting for al fresco gatherings and serene moments of relaxation. Experience the epitome of luxury living in this distinguished Toronto abode, where every detail has been thoughtfully curated to elevate your lifestyle to new heights. **** EXTRAS **** The property's proximity to excellent schools, transit, the subway, and its short drive to downtown, highways, and the airport, make it a practicalchoice for those who value accessibility. See attached list of inclusions and upgrades! (id:27910)
Exp Realty
21 Tyre Avenue
Toronto, Ontario
Luxury Living in Toronto's West End awaits in this meticulously designed 4+1 bedroom, 5 bathroom residence spanning 4,990 sq.ft. This home epitomizes contemporary elegance with a focus on functionality and comfort. Step into a world of top-tier finishes and craftsmanship, evident in every detail. The chef's kitchen boasts Thermador Pro Series appliances and a convenient butler's pantry, perfect for daily use and entertaining guests. Retreat to the lavish primary suite featuring a boutique-style dressing room and a spa-like ensuite for ultimate relaxation. Entertainment options abound with a home theatre, stylish bar, and expansive gathering spaces throughout. Italian porcelain tiles, Europhase light fixtures, and White Oak floors exude sophistication, while floor-to-ceiling windows and skylights infuse the home with natural light. Outside, discover a serene backyard oasis complete with an oversized terrace, heating elements, and ambient lighting—ideal for year-round enjoyment. This property offers opulence and convenience in equal measure, promising a lifestyle of luxury and refinement for those with discerning taste. Embrace the pinnacle of modern living in this extraordinary Toronto residence. (id:27910)
Exp Realty Of Canada Inc
291 Mohawk Road W
Hamilton, Ontario
As you approach the property, You are greeted by it is charming curb appeal, and it is nestled in a quite area set back from the road, ensuring privacy. The driveway provides ample parking for up to 8 cars and a separate detached two car garage offers additional storage space. As you enter the main level, you're greeted by a large living room, Large window allow natural light to flood the space, creating a warm and inviting atmosphere. The adjacent dining area seamlessly flows into the updated kitchen, complete with modern appliances, ample cabinet space, backsplash, and Granite countertops. on the upper level you will find the three bedrooms each offering ample closet space and large window overlooking the serene surroundings and a full bathroom. Descending to the lower level offer versality and functionality. the first lower level features a large family room, a cozy fireplace, creating a warm and inviting ambiance, or gatherings with friends and family. This level also provides convenience access to fully fenced backyard oasis, where the inground pool awaits, surrounded by a spacious patio area for outdoor entertaining and relaxation, Descending further, you will discover the basement level, which is boasts a separate entrance, offering the potential for additional income as a rental unit or in-law suite. This self contained space includes a kitchenette, living area, and bathroom, providing comfort and privacy for occupant. (id:27910)
B. Dowling Real Estate Limited
100 Watershore Drive
Stoney Creek, Ontario
Introducing the Olive. This two-storey corner lot home is one-of-a-kind, with its lake facing views and large side yard. The home was designed with the community and lake in mind. It features a second-floor primary suite with large ensuite and balcony to soak up the potential lake views. The large open concept main floor is perfect those who love to entertain and want to make this house their home. This home features over $80,000 in included upgrades! With standard 9' ceilings, large windows, vinyl plank flooring, quartz counter tops, and much more. The Waterside oasis has been designed to take advantage of the scenic views to create a unique lakeside experience... you're bound to live your best life by the lake! The Residences at Watershore by Marz Homes is a remarkable new community, just steps from the shores of Lake Ontario in Stoney Creek! The Residences at Watershore offers a magnificent selection of inspiring two-storey and bungalow plans with innovative bungaloft options designed with mindful attention to every luxurious detail. Watershore also features 4 remaining lakefront building lots where you can build the home of your dreams right on the lake. *Please note photos are an artist rendering and should be used as inspiration images only. Photos shown herein may not be the same floorplan layout as the home offered for sale. *This site is pre-construction. MODEL HOME NOW AVAILABLE! (id:27910)
Royal LePage State Realty
2151 Grand Ravine Drive
Oakville, Ontario
Welcome To 2151 Grand Ravine Drive In The Sought-After Neighbourhood Of River Oaks In Oakville. This Home Boasts 5+1 Bedrooms, 5 Bathrooms, & Parking For 5 Cars. 8Ft Ceilings On The Open Concept Main Level & Has Been Professionally Painted Throughout. The Spacious Formal Living Room Offers Hardwood Floors, Pot Lights, & Abundant Natural Light. The Custom Kitchen, With Travertine Floors, Granite Countertops, Tile Backsplash, & A Walk-Out To A Large Backyard With A NEW Limestone Patio, 2 Pergolas, A Garden Shed, And Mature Trees For Privacy. Upstairs, 4 Well-Appointed Bedrooms Feature Hardwood Floors & Ample Natural Light. The Primary Suite Includes A Walk-In Closet And A 4Pc Ensuite With A Large Dual Head Shower. The Fully Finished Basement Offers A Large Rec Room, Gas Fireplace, & An Additional Bedroom Perfect For Guests. Oakville Boasts Fantastic Amenities, Proximity To Shopping, Schools, Parks & Major Highways For An Easy Commute To Downtown Toronto. Discover The Perfect Blend Of Luxury And Convenience! **** EXTRAS **** Professionally Painted Throughout (2024), NEW Limestone Patio (2024), Professionally Cleaned Concrete (2024), Rough-In Central Vac. (id:27910)
Keller Williams Real Estate Associates
484 Millen Road, Unit #15
Stoney Creek, Ontario
Priced to sell and perfect living on the Edge of Lake Ontario. Outstanding Marz Built Lakefront Bungalow Townhome condo. Main + Finished basement. End unit (3 parking spots). Garage attached plus assigned spot and drive-way. Sq ft on main level + finished basement. 2 walk-outs to waterfront views. Launch or store your boat at the nearby marinas. Super location with east QEW hwy access. Ideal for Commuters/Professionals and retirees. The recent fortified Seawall will offer decades of future shoreline protection. Don't miss this chance to own your piece of waterfront paradise. (id:27910)
RE/MAX Escarpment Realty Inc.
6656 County Road 50 Road
Trent Hills, Ontario
Don't miss the Opportunity to view this Summer Paradise nestled near the Scenic Trent River. This year round 2 Bedroom, 3 Bath charm is located just minutes to quaint downtown Campbellford. The View from the Sunroom is the perfect place to enjoy the spectacular view of the River and to enjoy your morning coffee or witness a beautiful Sunrise. Open floor plan offers a very cozy fireplace. A large paved Driveway leads to the 28x30 attached, 2 car Garage that is the hobbyist's dream. The location offers easy access to Boating and Fishing. This very well maintained home has so much to offer from the low maintenance roof to all of the recent upgrades. **** EXTRAS **** OPEN HOUSE SUNDAY JULY 14 FROM 1:00 TO 3:00 (id:27910)
Our Neighbourhood Realty Inc.
326 Lakeshore Drive
Cobourg, Ontario
4 level sidesplit located across the road from Lake Ontario. Great location. Attractive newly renovated kitchen in 2022 with custom cabinets, granite counter tops with under cabinet lighting, new appliances in 2022, hardwood floors and walkout to a new 2 level deck and fenced in backyard. L-shaped formal Dining room and Living room with hardwood flooring and a gas fireplace. 1st level consists of a family room with hardwood flooring, wood fireplace with insert and 3 pc bath with walkout to backyard and has an entrance into the garage. Upper level has 3 bedrooms and a 4pc bath and hardwood flooring. Basement level has rec room, bar, gas fireplace and laundry area. Walking distance to parks and popular Cobourg Beach and downtown. (id:27910)
Century 21 All-Pro Realty (1993) Ltd.
640 Huron Terrace
Kincardine, Ontario
Magnificent Lake views! Sunsets galore! Short direct walking distance - Station Beach, Marina, downtown shopping, restaurants, pipe bands, pubs, park areas, boardwalk, lighthouse and Phantom Pipers. Much more to explore and enjoy! 3 Bedroom (easily make it 4!) 2 Bath bungalow in prime waterfront location. Nicely designed kitchen with great lake views. Many upgrades with huge family room, kitchen in lower level. Potential for a granny flat. **** EXTRAS **** Fridge, Stove, Washer and Dryer. Sundecks and stairs to lower basin need upgrading. (id:27910)
Century 21 Wenda Allen Realty
167 William Bartlett Drive
Markham, Ontario
Discover Elegant Living In This Stunning Berczy Home, Perfectly Positioned On An Expansive, Premium Pie-shaped Lot. Located Close To Top-ranking Schools, Including Pierre Elliot Trudeau High School And Beckett Farm Public School, This Property Boasts A Bright And Open Layout Enhanced With Numerous Upgrades. The Home Features 9' Ceilings On Both The Main And Upper Floors And Includes A Versatile Study Room On The Second Floor That Can Easily Be Converted Into An Additional Bedroom. Exceptional Quality Finishes Are Evident Throughout, With Hardwood Floors, An Oak Staircase Adorned With Iron Pickets, And Modern Pot Lighting. The Upgraded Kitchen Is A Chefs Delight, Equipped With Quartz Countertops, A Stylish Backsplash, A Central Island, And A Gas Stove, All Designed To Inspire Culinary Creativity. The Property Is Meticulously Maintained With Professionally Landscaped, Fenced Front And Back Yards, And Benefits From Having Long Sidewalks, Adding To Its Privacy And Charm. **** EXTRAS **** S/S Fridge , S/S Stove , S/S Washer/Dryer, Microwave, All Elfs, All Window Coverings, Garage Door Opener & Remotes. (id:27910)
Jdl Realty Inc.
996 Barton Street
Stoney Creek, Ontario
Welcome to this stunning 3-bedroom bungalow, fully renovated to perfection! Nestled in a desirable neighbourhood, this home boasts modern elegance and functionality. Step inside to discover a spacious living area bathed in natural light, seamlessly flowing into a gourmet kitchen equipped with top-of-the-line appliances and sleek finishes. But that's not all - downstairs awaits a separate basement in-law suite, ideal for rental income or extended family living. Enjoy the convenience of a private entrance and full amenities. Outside, a beautifully landscaped yard provides the perfect backdrop for outdoor entertaining or relaxation. With its prime location and upscale upgrades, this property is a rare find! Don't miss the opportunity to make it yours. (id:27910)
Right At Home Realty
24 Moore Crescent
Ancaster, Ontario
Location, Location, Location! Don't miss this spacious 3 Bed, 2.5 bath Freehold Townhome with generous 123 Ft. lot, set in a mature, family-friendly neighbourhood. Minutes from the 403 Hwy for commuters and walkable to Dundas Valley trails, Ancaster High, Spring Valley Arena, Morgan Firestone Recreation, Lions Club outdoor pool, Little League Baseball, shops and restaurants. Opportunity awaits for first time buyers, down sizers, families or investors! With a west-facing front porch, driveway for two cars (tandem), attached garage with interior and backyard access and fully fenced lot, this home feels spacious & bright with extra windows due to being attached at the garage. Step inside the bright main level that welcomes you with loads of natural light! Painted in neutral tones, hardwood flooring leads through the open-concept living/dining rooms which boast pot lights and updated fixtures. The contemporary kitchen with stainless appliances, farmhouse sink, updated stone counters and window overlooking the backyard is great to watch kids play or pets play in the yard! A hardwood staircase leads to the carpet-free upper level with primary bedroom, ensuite and walk-in closet. Two additional bedrooms lend perfectly to families, guests or office(s). A powder room steps from the main level is handy for hosting visitors, while a finished basement offers bonus flex. space for home gym/den and generous laundry room. Enjoy indoor/outdoor living in this prime Old Ancaster location! RSA. (id:27910)
Royal LePage State Realty
B317 - 3200 Dakota Common
Burlington, Ontario
PRICED TO SELL, 991 + 114 Sq Ft, 3 BED 2 BATH, 2 PREMIUM PARKING SPOTS + Locker, OUTDOOR POOL, Smart Entry System, Brand New, Less than a year old. Lots of windows & natural sunlight into the unit. Walking distance to grocery & restaurants, enjoy abundance of amenities like BBQ, Patio, Gym & Yoga Studio, Steam & Sauna Wellness Lounge, Party/Meeting/Games Room, Pet Spa, & Outdoor Courtyard. Internet included in maintenance. PERFECT FOR FIRST TIME HOME BUYERS. **** EXTRAS **** 4 Fobs (id:27910)
Save Max Real Estate Inc.
1231 Martins Boulevard
Brampton, Ontario
GORGEOUS UNIQUE CUSTOM BUILT (2003) 4 BED/ 4 BATH ESTATE HOME LOCATED ON A QUIET CUL-DE-SAC IN THE PRESERVED SUBURBAN HAMLET OF SCENIC CHURCHVILLE ON THE MISSISSAUGA / BRAMPTON BORDER. ENJOY THE RURAL CHARACTER OF THIS DISTINCTIVE CREDIT RIVER VALLEY AREA WITHIN STEPS OF THIS ELEGANT & COMFORTABLE FAMILY HOME W/ OVERSIZED DETACHED DOUBLE GARAGE SET ON OVER 1/2 AN ACRE OF PICTURESQUE & PRIVATE MATURE LOT. SPECTACULAR & BRIGHT FAMILY SIZED KITCHEN WITH W/I PANTRY, B/I APPLIANCES & CENTRE ISLAND OVERLOOKS GRAND LIVING AREA W/ IMPRESSIVE STONE FIREPLACE & AN ABUNDANCE OF WINDOWS & NATURAL LIGHT. BEAUTIFUL SEPARATE FORMAL DINING ROOM W/ HIGH CEILING & INCREDIBLE 2 FLOOR STONE FIREPLACE. LARGE MAIN FLOOR NANNY / IN-LAW SUITE W/ 4PC ENSUITE BATH, FAMILY ROOM / OFFICE W/ BUILT-IN CABINETRY & STYLISH BARN DOOR CLOSURE, MAIN FLOOR LAUNDRY & 2PC WASHROOM COMPLETE THE MAIN LEVEL. SPACIOUS MAIN BEDROOM W/ 5PC ENSUITE & W/I CLOSET + 2 WELL-DESIGNED BEDROOMS W/ 4PC BATHROOM ON 2ND LEVEL. LOWER LEVEL IS COMPRISED OF A MASSIVE RECREATION AREA W/ COZY STONE FIREPLACE & AN OVERSIZED STORAGE / UTILITY AREA. THE MATURE PROPERTY BACKS ONTO GREENSPACE & IS IDEALLY LOCATED AT THE END OF THE CUL-DE-SAC FOR PREMIUM PRIVACY & HAS A CLEAR VIEW. CLOSE TO ALL MAJOR ROUTES & GREAT SCHOOLS INCLUDING FRENCH IMMERSION. TRAIN TRACK BEHIND HOME IS INOPERABLE & WILL BECOME A WALKING TRAIL. **** EXTRAS **** 40 YR. ROOF SHINGLES (2020), A/C, FURNACE , IRRIGATION SYSTEM, TANKLESS WATER & WHOLE HOME WATER FILTRATION, TANKLESS WATER (ALL 2018), HEATED BATHROOM FLOORS, EAVESTROUGH GUARDS, GENERAC GENERATOR, SECURITY SYSTEM INCLUDING CAMERAS (id:27910)
International Realty Firm
5 - 690 Broadway Avenue
Orangeville, Ontario
***NEW Exclusive Mortgage Offer! 2.99% on a 3 Year Term OAC*** Experience the luxury of purchasing directly from the builder, and being the First Owner of a Sheldon Creek Townhome at 690 Broadway! Situated in Orangeville's West end this sunny, modern 3-storey END UNIT townhome in Building 2 boasts over 1,700 sq ft. and has the unique design you're looking for! Step under the Portico into the spacious foyer that offers an abundance of storage space, and walks through to a private front porch. Walking up the stairs to the second level you will be amazed by the natural light flooding into the open concept kitchen with a large island and quartz counters, great room and dining room with a walk-out to the large balcony. A convenient powder room and laundry complete this level. Upstairs discover an ideal primary suite with 3pc ensuite, large walk-in closet, and lush broadloom. Upper level also contains 3 additional bedrooms, plus a 4 pc main bathroom. 7 Year Tarion Warranty included, plus A/C, paved driveway, limited lifetime shingles. **** EXTRAS **** Visit the Model Home Wednesday, Friday & Saturday 3-6pm to see why this Local Builder has earned a reputation for a keen eye for detail, and a dedication to quality craftsmanship & customer service. 3 Different Models to Preview. (id:27910)
Royal LePage Rcr Realty
94 Howard Avenue
Hamilton, Ontario
FULLY-FINISHED FAMILY HOME WITH SEPARATE IN-LAW this all-brick, 2-storey, UPDATED home with INVESTMENT OPPORTUNITY, is fully-equipped for TWO FAMILIES! 94 Howard Avenue in Hamilton features a walking score of 89, just mere minutes from ALL amenities, including the Upper James Walmart Plaza, public transit, and Mohawk College! NEW front porch leads to upgraded main floor with neutral decor throughout, updated vinyl plank flooring, and potlights. Kitchen with stainless-steel appliances leads to separate dining area with WALK-OUT through double FRENCH doors to the back deck overlooking the fully fenced yard. The hardwood staircase with stylish black spindles leads to upper level with THREE bedrooms, 4-pc bath + UPPER-LEVEL LAUNDRY. FULL LOWER-LEVEL IN-LAW offers separate entrance from yard/driveway, full kitchen, bedroom, full bathroom, separate laundry, and access to the cozy outdoor patio space! Could easily be converted to a single-family home by removing the separation wall in the kitchen. 4-car parking in the asphalt drive and XL storage shed complete this mature property. Quietly located at the end of a dead-end street, just a SHORT DRIVE to the LINC, Limeridge Mall, St. Josephs hospital and several trendy restaurants and shops. CLICK on MULTIMEDIA for more photos, info & floor plan! (id:27910)
Keller Williams Complete Realty
164 Eagle Street
Newmarket, Ontario
Rarely offered premium 60' x 209' lot detached home in the heart of Newmarket, close to shops, restaurants, Fairy Lake, and downtown. Fully renovated with over $200K in upgrades. Features include a bright living room, south-facing dining room, 3+2 bedrooms, 2 full bathrooms, and updated kitchens with quartz countertops overlooking the huge backyard with mature trees that give it a cottage-like feel. Finished basement with separate entrance, and laundry, ideal for an in-law suite or generating rental income. Single-car garage, 6-car driveway, and spacious backyard. **** EXTRAS **** New 200Amp Panel & A/C (2021) (id:27910)
Homelife/bayview Realty Inc.
94 Howard Avenue
Hamilton, Ontario
FULLY-FINISHED FAMILY HOME WITH SEPARATE IN-LAW … this all-brick, 2-storey, UPDATED home with INVESTMENT OPPORTUNITY, is fully-equipped for TWO FAMILIES! 94 Howard Avenue in Hamilton features a walking score of 89, just mere minutes from ALL amenities, including the Upper James Walmart Plaza, public transit, and Mohawk College! NEW front porch leads to upgraded main floor with neutral decor throughout, updated vinyl plank flooring, and potlights. Kitchen with stainless-steel appliances leads to separate dining area with WALK-OUT through double FRENCH doors to the back deck overlooking the fully fenced yard. The hardwood staircase with stylish black spindles leads to upper level with THREE bedrooms, 4-pc bath + UPPER-LEVEL LAUNDRY. FULL LOWER-LEVEL IN-LAW offers separate entrance from yard/driveway, full kitchen, bedroom, full bathroom, separate laundry, and access to the cozy outdoor patio space! Could easily be converted to a single-family home by removing the separation wall in the kitchen. 4-car parking in the asphalt drive and XL storage shed complete this mature property. Quietly located at the end of a dead-end street, just a SHORT DRIVE to the LINC, Limeridge Mall, St. Joseph’s hospital and several trendy restaurants and shops. CLICK on MULTIMEDIA for more photos, info & floor plan! (id:27910)
Keller Williams Complete Realty
28 Barker Boulevard
Collingwood, Ontario
Enjoy the park-like setting in this Cranberry West semi-detached home with views of the community park in front and green space that backs to the 8th fairway of Cranberry Golf Course. Best of all, the property is all maintenance free, even the large back yard is beautifully tended by the condo corp. The views are lovely no matter the season and there are loads of windows to enjoy them from -- a huge bay window in the dining room facing the park and floor-to-ceiling windows in the living area and primary bedroom looking onto the preserve. This is a three-bedroom, three-bathroom home. The primary has its own balcony, recently redone, and a pleasant ensuite with soaker tub. The main floor is very functional and bright with sliding doors to the private patio, a great spot to enjoy the peaceful views. High ceilings in the kitchen allow for a row of windows above the cupboards to bring in more light and brighten the upstairs loft area. The living area has a two-sided gas fireplace & cozy open den space where you can curl up and read a book. All the decor is fresh and neutral, a well maintained home. The community pool and common sitting areas are easy access. Across the road are four visitor parking spots so you will always have room for guests. Situated with easy access to the Georgian Trail, the Bay, ski hills & downtown community. (id:27910)
Royal LePage Locations North
344 Bessborough Drive
Toronto, Ontario
Open house Sat 1-4pm. Stunning 4+1 bedroom, 5 bath luxurious custom built family home on a large 40 x 135 lot offering 4741sf of beautifully finished turnkey living on a prime quiet street in fabulous Leaside. Ideal multi-generational home with a self-sufficient lower level for independent living. Gorgeous solid oak hardwood floors throughout the main two floors, plus solid oak staircases. The spacious living room features a gas fireplace and fabulous built-in shelving. The large dining room features a coffered ceiling, pot lights and built-in speakers. The gorgeous family-sized chef's kitchen features a large centre island with pendant lighting and a breakfast bar for 3 people and includes a Wolf 6-burner gas stove/oven, a Sub-Zero fridge, a Miele dishwasher, a Wolf microwave, Caesarstone countertops and backsplash, a butler's pantry with a Sub-Zero beverage fridge, plenty of storage and a broom closet, and a breakfast area with a built-in window bench W/ storage. The spacious family room features a gas fireplace, wall-to-wall cabinets and shelves, a built-in desk, pot lights and built-in speakers and offers two double-door walk-outs to the large deck (gas line for BBQ) and a private, fully fenced backyard. Main floor mud room and direct access to the garage. The great-sized primary bedroom features a 5-piece ensuite with heated floors, a separate shower with steam, a deep tub and double sinks, plus a grand-sized walk-in closet/dressing room. The 2nd bedroom includes a built-in desk, walk-in closet, and 4-piece ensuite. The 3rd and 4th bedrooms include a built-in desk, shelving, and deep closets. The lower level features radiant floor heating, a 5th bedroom, a modern kitchen, loads of storage space, and a great-sized rec room with a gas fireplace, built-ins and a walk-up to yard. Two laundry rooms. Hunter Douglas blinds and designer light fixtures throughout. Skylight. All 5 baths have heated floors. Parking for 4 cars, garage and double-wide private drive **** EXTRAS **** Northlea Elementary/Middle School with French immersion and Leaside High School, Toronto French School, Crescent School, Branksome, Havergal. Granite Club, Sherwood Park and Sunnybrook Park. Short walk to fabulous shops, dining, grocery. (id:27910)
Chestnut Park Real Estate Limited

