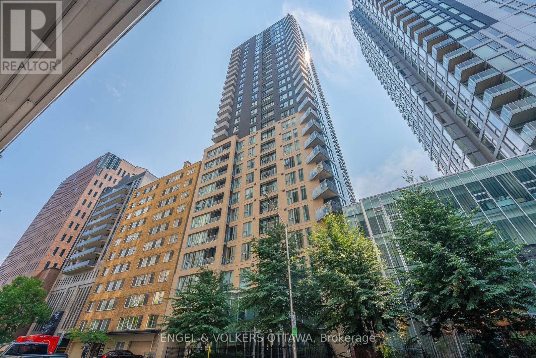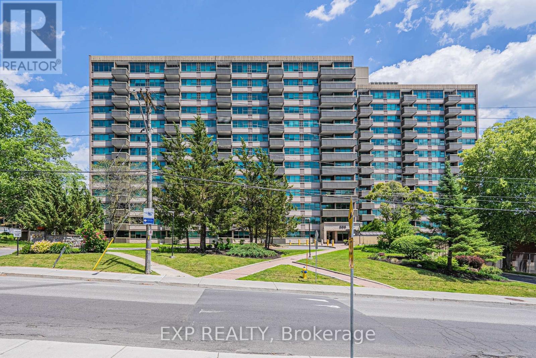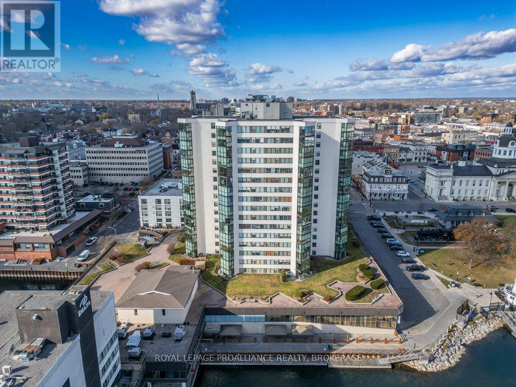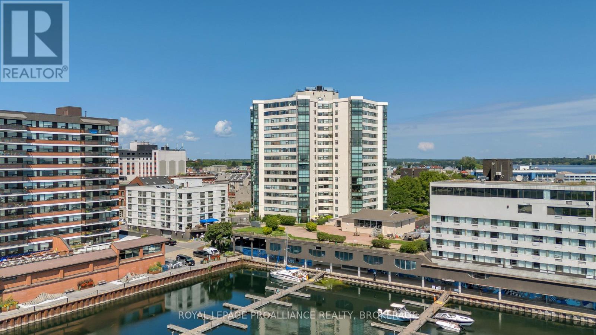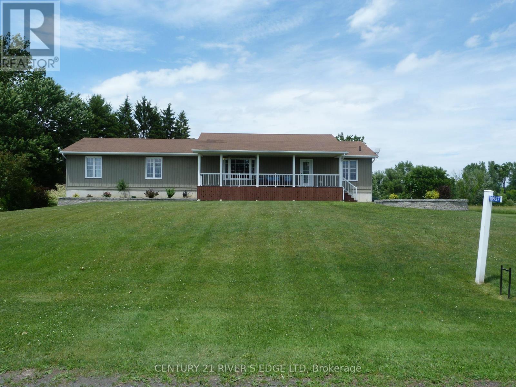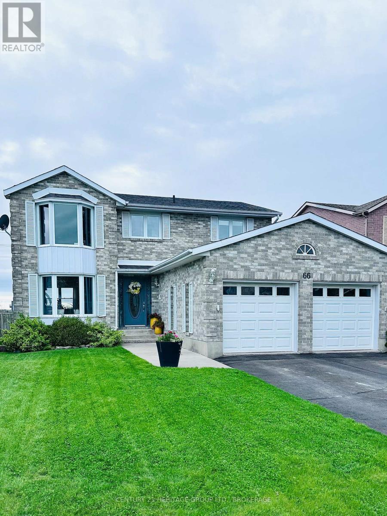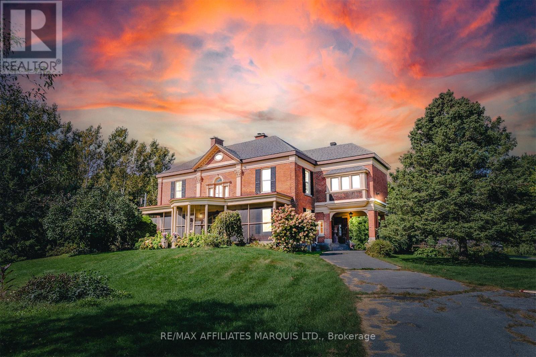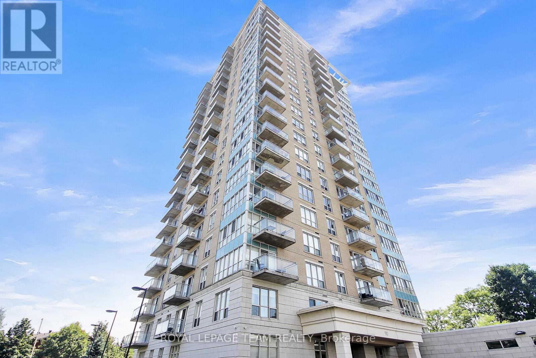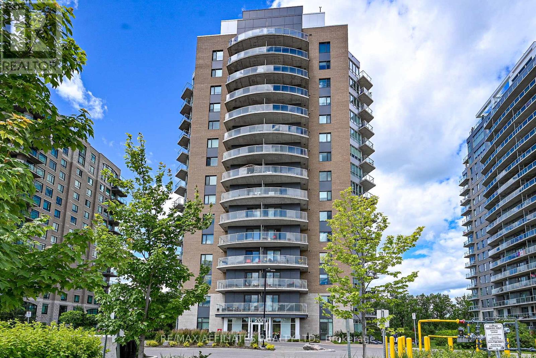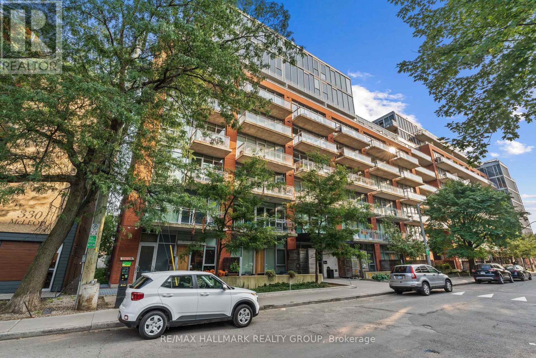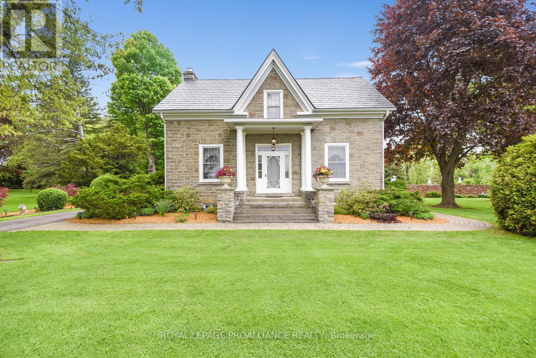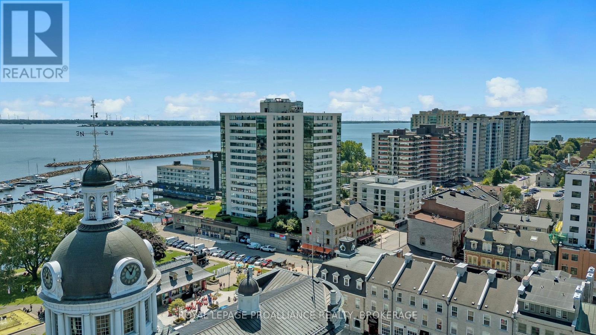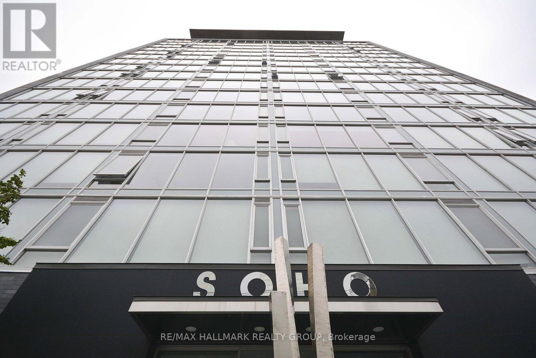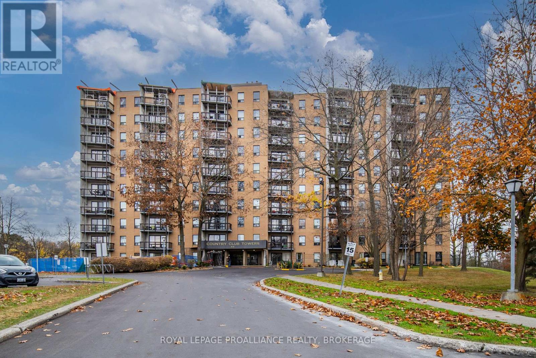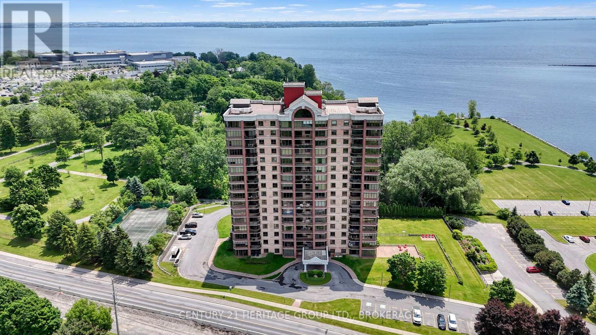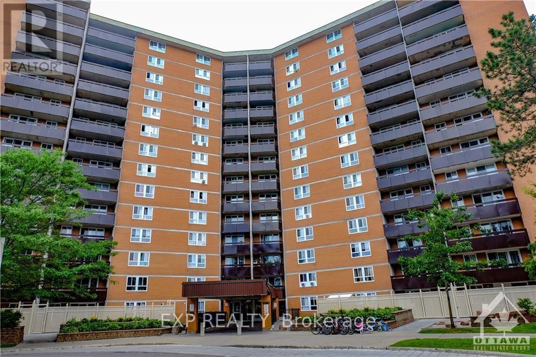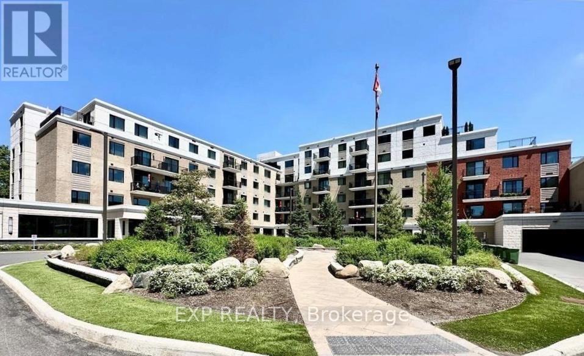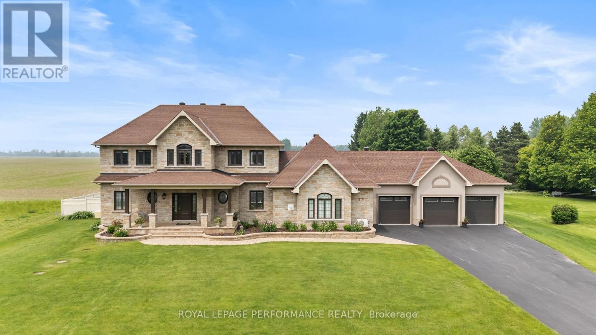25 Bren Maur Road
Ottawa, Ontario
OVER 5,000 Sq.Ft. of Luxury Living on 1+ Acre Premium Lot with Full size Heated Saltwater POOL & Zen Garden ! An unmatched opportunity !!!This exquisite Carpet FREE home offers 5 Spacious Bedrooms & 6 Bathrooms, including a Main-Level Bedroom with Full Ensuite - perfect for guests or multigenerational living. A private LARGE OFFICE with an adjacent Full Bath offers the perfect setup for a home office, guest suite, or potential 6th Bedroom. Thoughtfully redesigned with 9-ft ceilings on BOTH LEVELS, rich hardwood and tile flooring, and elegant finishes throughout. Enjoy a Grand Open-Concept Layout with formal Living- with Fireplace, Dining & cozy Great Room, SUNLIT Family Lounge at split level With fireplace, and a Chefs Granite kitchen with UPSCALE appliances and Large Island. Upstairs, 4 bedrooms EACH Feature Private Ensuites, with 2 offering WALK-OUT BALCONIES. The finished basement includes a large Rec Room, fitness space, and storage. Outside, relax in a private backyard oasis, Pool, Zen Garden and interlock patio-surrounded by mature trees for privacy. Incredible home. Incredible value. Rare opportunity to own such a spacious and refined home on a premium lot in prestigious Hearts Desire ! Still steps from top rated schools , Shopping, Restaurants, Parks, and Trails. (id:28469)
Right At Home Realty
1104 - 40 Nepean Street
Ottawa, Ontario
This stylish studio condo on the 11th floor of Tribeca East offers a perfect blend of modern design and everyday convenience. Ideal for professionals, students, or investors, this bright and airy unit features floor-to-ceiling windows that fill the space with natural light and offer sweeping views of the city. The open-concept layout includes a sleek kitchen with quartz countertops, stainless steel appliances, and generous cabinetry. The living/sleeping area is well-appointed to maximize comfort and functionality, and the contemporary bathroom adds a touch of elegance. This unit features in-suite laundry and a dedicated storage locker, perfect for storing seasonal items and extra belongings. The building offers top-tier amenities including a fitness centre, indoor pool, sauna, business centre, party room, concierge, and an outdoor terrace. Located steps to Parliament Hill, UOttawa, the LRT, Rideau Centre, and everyday essentials like Farm Boy and restaurants, this is urban living at its best. (id:28469)
Engel & Volkers Ottawa
1111 - 555 Brittany Drive
Ottawa, Ontario
Discover this lovely 2-bedroom, 1.5-bathroom condo that offers both comfort and convenience in a prime location. Just a short walk to a variety of amenities and only minutes from St. Laurent Shopping Centre, this home is perfect for anyone seeking urban accessibility with peaceful surroundings.Inside, youll find a bright and spacious layout featuring a large living area, versatile dining space or den, and modern grey laminate flooring throughout. The kitchen has been tastefully updated, and the master bedroom includes its own private 2-piece ensuite. New windows allow plenty of natural light, and the generous east-facing balcony provides a perfect spot to relax.Residents enjoy access to top-notch amenities including an outdoor saltwater pool, sauna, fitness room, and party room. Set in a quiet area close to public transit, Montfort Hospital, pharmacies, CMHC, NRC, and the Aviation Parkway with its scenic walking and biking paths. Just minutes from downtown!Condo fees include heat, hydro, water, and one underground parking spaceeverything you need for worry-free living. (id:28469)
Exp Realty
Keller Williams Icon Realty
1602 - 185 Ontario Street
Kingston, Ontario
Nestled atop one of the most sought-after locations in the city, this extraordinary 3-bedroom, 3-bathroom Harbour Place penthouse offers an unparalleled living experience. Boasting sweeping, panoramic views of downtown Kingston and Lake Ontario, this meticulously designed residence spans over 3,500 square feet of luxurious living space. The seamless flow of the interior is enhanced by gleaming hardwood floors, large windows, and multiple fireplaces, adding warmth and charm throughout. Truly an oasis in the sky, the sunken living room and dining area complete with a teppanyaki grill are perfect for both intimate gatherings and large-scale entertaining. The primary bedroom is a true retreat, featuring expansive views, a walk-in closet, an office, and your own private gym/spa with a hot tub and sauna. A second bedroom with its own full bathroom provides privacy and comfort for family or guests. Ensuring a lifestyle of ultimate convenience and luxury, this building offers a wide range of amenities, including underground and visitor parking, a car wash, community BBQ, exercise room, library, party room, sauna, and indoor pool. Just minutes from upscale dining, high-end shopping, cultural attractions, and everything the city has to offer, this penthouse is the epitome of luxury living. With its prime location, stunning water views, and unmatched elegance, its a one-of-a-kind property that you wont want to miss. (id:28469)
Royal LePage Proalliance Realty
1203 - 185 Ontario Street
Kingston, Ontario
Lovely updated condo unit with stunning views of downtown Kingston and the lake. Gleaming hardwood, updated kitchen and 2 renovated bathrooms. Wonderful building amenities and an underground parking spot and storage locker. (id:28469)
Royal LePage Proalliance Realty
10957 Stampville Road
South Dundas, Ontario
Home Sweet Home on 3.66 acres! This beautiful 2011-built home offers the peace & quiet you've been dreaming of! Perfect for families who need space to live, work & play inside and out Room to grow, relax, and enjoy the outdoors! Inside, you'll find an open-concept layout featuring a beautifully scaled living room with large picture window, a modern kitchen, and seamless flow into the dining room, ideal for hosting and entertaining. The main floor includes 4 spacious bedrooms, all with walk-in closets, 2 full bathrooms, and main floor laundry. The generous primary suite offers a stylish 3-piece ensuite and walk-in closet. The lower level offers incredible flexibility with a bright rec room with pellet stove to keep you warm and cozy on cold winter days, gym/games room, 5th bedroom, and a bonus room ideal for a home office, studio, or hobby space. Step into a spacious foyer with walk-out access to your private backyard oasis! Enjoy a large patio and above-ground pool, ideal for relaxing or entertaining on hot summer days. Comfort and outdoor living come together beautifully in this stunning home! Impressive steel garage (2020), fully insulated with water & hydro, cement floor, and cozy pellet stove for year-round use. Perfect for hobbies, storage, or a workshop! Lovingly cared for by the original owners, this home radiates pride of ownership and features thoughtful upgrades, excellent storage, and a layout designed for real life. Peaceful country living just minutes from town! This is the one you've been waiting for! (id:28469)
Century 21 River's Edge Ltd
66 Angus Drive
Greater Napanee, Ontario
Stunning 4 Bedroom Family Home in a Desirable Napanee Neighbourhood! Welcome to this beautifully updated 2-story home, offering 4 bedrooms and 4 bathrooms, nestled in one of Napanee's most sought-after communities. Thoughtfully renovated with modern finishes, this home is perfect for families looking for both style and functionality. Step inside to find a fully updated kitchen featuring sleek cabinetry, quartz countertops, and a beautiful island equipped with seating perfect for entertaining! The updated bathrooms provide a spa-like retreat, while new flooring flows seamlessly throughout the home. Cozy up in the living room and dining room with custom built-ins and a gorgeous fireplace, creating the perfect space to unwind. Outside, the backyard is an entertainer's dream! Enjoy summer days on the new deck and entertainment space, take a dip in the above-ground pool, and let kids or pets roam freely in the fully fenced yard. With plenty of space for a growing family, a finished basement with the option for another bedroom, and a prime location close to schools, parks, and amenities, this home is a must-see! Don't miss out on scheduling your private showing today! (id:28469)
Century 21 Heritage Group Ltd.
20763 Old Highway 2 Road
South Glengarry, Ontario
Timeless craftsmanship, attention to detail, and elegant style is what you'll find at this unbelievable 23-Acre Glengarry Estate featuring an expansive 4 bedroom/3 bathroom home with in-law suite, two detached garages, a stunning in ground pool area, and sprawling woods. From the carriageway to the grand entrance with 20' ceilings and Tiger Oak lined walls, this unbelievable manor will take your breath away both inside and out. The main level of this sprawling home features an expansive eat-in kitchen as well as a formal dining room, cigar lounge, formal sitting room, and grand entryway. Up the elegant stairway are the spacious bedrooms, a large office/bedroom over the carriage-way, and the in-law suite complete with its own bathroom and kitchenette. The primary bedroom hosts a dressing room as well as a 5-piece ensuite and fireplace. Situated on this estate is a beautifully crafted heated in-ground pool area surrounded by stonework, two large garages as well as 23+ acres of mixed woods including a maple bush. Experience luxury while having the privacy of Glengarry country living. Just 45 minutes to MTL's West Island. Must see! (id:28469)
RE/MAX Affiliates Marquis Ltd.
1104 - 90 Landry Street
Ottawa, Ontario
Welcome to Tiffany 2, St-Laurent condo of 967 SQFT. Enjoy stunning views of the Ottawa/ Gatineau skyline from this luxurious 2-bed, 2-bath corner unit. The open concept features a modern kitchen with granite counters, a large pantry & upgraded appliances. Gleaming hardwood & updated tiles add warmth & elegance. Convenient in-suite laundry & lower-level locker (P2/147) close to underground parking (P2/33)! Extras include over $6K of window covering, ceiling fans, extra bath cabinets, backsplash, TV unit, 2023 washer & dryer & a China cabinet matching the kitchen that is negotiable. Condo fees include water, bike storage, fitness centre, indoor pool, & party room. Walking distance to Beachwood Village, Byward Market, & NCC bike paths along the Rideau River. You have got to Love That Home! F244-24 hrs irrevocable. (id:28469)
Royal LePage Team Realty
11 Oak Street
South Glengarry, Ontario
Two story century home "The Painted Lady CIRCA 1866, in the heart of the quaint village of Lancaster. This timeless 5 bedroom beauty boasts character of yesteryear. Be greeted by the charming wrap around porch. Ornate wood finishes throughout. Spacious formal living room. Formal dining area leads to the bright eat in kitchen that features plenty of cabinetry, built in pantry and appliances. Music room with rear access to back deck and an above ground pool. Second level bedrooms with storage. Two 4pc bath tub/shower combo. A 2nd staircase that accesses the north end of the home. Other notables: 2pc powder room, main floor laundry, gas furnace 2023, asphalt/metal shingles 2023, custom gazebo, gardens/landscaping, storage shed, tempo garage, municipal services. Room for the growing family or potential option for a bed and breakfast. Quick commute to Montreal/Cornwall. As per Seller direction allow 24hr irrevocable on all offers. (id:28469)
Royal LePage Performance Realty
440 Smyth Road
Ottawa, Ontario
This thoughtfully equipped bungalow is designed for comfort, accessibility, and convenience, located across from CHEO, the General Hospital and all essential amenities. The main floor offers an open-concept layout that creates a bright and welcoming atmosphere, ideal for both daily living and entertaining. A spacious kitchen flows seamlessly into the living and dining areas, providing plenty of room for gatherings or quiet nights at home. The primary bedroom is also located on the main floor, offering both convenience and privacy. It features a wheelchair-accessible ensuite bathroom with a modified, barrier-free shower, and a ceiling lift to support mobility needs. Accessibility is further enhanced with door openers at select entryways and a wheelchair elevator that connects the garage to the main floor and basement. Downstairs, the finished lower level includes a generous living area, bar, ample storage, and an additional bedroom with its own ensuite perfect for extended family or guests. Outside, a wheelchair ramp provides easy access to the large backyard, which features a patio and an above-ground pool for outdoor enjoyment. The home also includes a 2024 hot water tank, 2020 air conditioning, and a double-sealed oil tank. Smart environmental controls add comfort and efficiency to this well-appointed, accessible home. Move in and enjoy all the thoughtful features this home offers, while adding your personal touch to make it truly your own. (id:28469)
Exit Realty Matrix
407 - 200 Inlet Private
Ottawa, Ontario
Lifestyle is what this condo is all about! Step into modern elegance with this stunning condo featuring a well thought open-concept layout. Long entrance w/ 12 x 24 ceramic tiles, leading to a bright living space with pre-engineered hardwood floors and expansive windows that flood the room with natural light. The shaker-style cabinetry, granite countertops, and tiled backsplash complement the sleek stainless-steel appliances in the contemporary kitchen. Enjoy seamless indoor-outdoor living with balcony access from both the great room and the bedroom with tranquil views. The primary bedroom features a generous double-door closet while the stylish four-piece bathroom includes a convenient in-unit laundry closet. Tall flat ceilings and recessed pot lights enhance the airy, modern ambiance in the condo. Residents enjoy resort-style amenities, including an outdoor pool, fitness center, rooftop terrace with BBQ and hosting space - all set against a backdrop of stunning river views. This condo includes a storage locker, and underground parking. Easy location for scenic bike and walking paths, shopping, recreation, highway access and future LRT access just moments away, this exceptional condo blends luxury and convenience, redefining urban living. You will want to live here! (id:28469)
RE/MAX Affiliates Realty Ltd.
438 - 340 Mcleod Street
Ottawa, Ontario
Welcome to "The Hideaway" by Urban Capital in the heart of Centretown. Modern aesthetic meshes with upscale amenities, all while being primely located close to vibrant Bank and Elgin Streets. North facing 1 Bed + DEN Evason floor plan ensures the unit is bright with unobstructed views of downtown. Modern kitchen features stainless steel appliances. Den is perfect for work-from-home arrangements. Large balcony has privacy on fourth floor with no building directly across. Building features, outdoor pool and lounge deck great for summer get-togethers. Indoor party room, gym along with LCBO, Starbucks, Shoppers being at the base of the building mean you will never have to travel far for activity, delicacies or household staples. Parking spot is rented and can be transferred to new owner. (id:28469)
RE/MAX Hallmark Realty Group
5726 Fairfield Road
Elizabethtown-Kitley, Ontario
Every once in a while, a captivating property comes available that speaks to a quieter, slower, more magical time. This beautifully maintained limestone home, known as Fairfield House, sitting on 6.77 acres with white rail fencing & a stately stone column entry, is that property. Built circa 1851, between the close of the Romanticism movement, which was deeply rooted in the relationship between man & nature, & the beginning of the Impressionism period in the arts, this picturesque setting embodies a convergence of both periods. The surrounding grounds evoke a profound connection to nature with spectacular perennial gardens, and apple, pear, spruce and white birch trees. The large pond with waterfowl, lilies and a green footbridge to islets brings to mind the many works of the great Impressionist artist, Claude Monet. The owners speak of the enjoyment and sense of connectedness they feel while tending their parklike property, & how fulfilling it is to sit on their expansive side verandah at day's end to appreciate the beauty of their surrounds. Be enchanted from the moment you step into the front foyer. Note the original pine floor with smooth satin finish, the open circular staircase to the second level, the spacious living room with gas fireplace and beamed ceiling, the kitchen with cherry cabinetry and dining nook, and the sitting room overlooking the sunken family room with access to a west side raised patio. This 3 bedroom, 2 bathroom home has so much to offer. Possibility of an in-law suite with garden doors to the 18' x 40' inground pool, patio surround and outdoor change house with 2 piece bath. An upstairs games room is a perfect spot to enjoy winter days & evenings doing crafts or watching the peaceful fall of snowflakes while comfortably cocooned in the comfort of your home. Further down the property is a restored barn, a great studio or workshop. Conveniences of the city are only 7 minutes away. Don't hesitate - your idyllic sanctuary awaits. (id:28469)
Royal LePage Proalliance Realty
1205 - 185 Ontario Street
Kingston, Ontario
Welcome to 185 Ontario Street, Unit 1205 located in the Harbour Place condominium in the heart of downtown Kingston. This spacious suite offers exceptional views of City Hall, Springer Market Square, Confederation Basin, Lake Ontario, and Fort Henry - a truly rare vantage point. Inside, you'll find beautifully maintained engineered hardwood floors, a wide and functional kitchen, and a flexible layout ideal for both everyday living and entertaining. This unit also includes two underground parking spots and access to the buildings outstanding amenities. All just steps from Kingston's waterfront, vibrant shops, and dining! (id:28469)
Royal LePage Proalliance Realty
72 Willowbank Road W
Front Of Leeds & Seeleys Bay, Ontario
Welcome to 72 Willowbank Road West, a turnkey all-season retreat in the Heart of the 1000 Islands Region. Nestled in the picturesque landscape of Leeds and Grenville, this beautifully updated all-season home is the perfect blend of comfort, style, and functionality. Set on a spacious lot with stunning outdoor features and recent top-to-bottom renovations, this property is move-in ready with nothing left to do but enjoy. Step inside to discover a fully renovated interior (all updates completed within the past 4 years), including brand-new appliances, a modern heating element (owned, not rented), and a new water system complete with a well pump for reliable year-round living. Stay comfortable in any season with a power generator, 2 new sump pumps (April 2025), and an excellent-condition roof that ensures long-term peace of mind. The expansive heated swimming pool makes summer entertaining a breeze, while the large garage provides ample space for vehicles, toys, or workshop use. Outdoor living is elevated by a brand-new deck, fencing around the deck and lot, and an optional furniture package for a truly turnkey experience. Boating enthusiasts will appreciate the available boat (NOT included in the listing price), perfect for enjoying the nearby waterways. Whether you are looking for a permanent residence, vacation home, or investment property, 72 Willowbank Road West checks all the boxes with modern upgrades, thoughtful details, and unbeatable value. Don't miss your opportunity to own this well-maintained, thoughtfully updated gem. Schedule a private showing today. (id:28469)
Exp Realty
507 - 165 Ontario Street E
Kingston, Ontario
Welcome to Suite 507 at 165 Ontario Street, an exquisite residence in the prestigious Landmark Condo tower. Nestled in the heart of Downtown Kingston, this beautifully renovated unit offers breathtaking views of the St. Lawrence River and Confederation Basin. Step inside to discover a bright and spacious living area, where panoramic windows flood the space with natural light. The thoughtfully designed interior boasts smooth, flat ceilings, elegant pot lights, and custom paint, creating a sophisticated yet inviting ambiance. The kitchen is a chefs dream, featuring granite countertops, a generous pantry, and a sunlit window that enhances the open, airy feel. Adjacent to the kitchen, the dining room shines with custom cabinetry and counters, seamlessly blending style and functionality. This stunning condo also features two expansive balconies, perfect for enjoying morning coffee or evening sunsets over the waterfront. Beautiful hardwood floors run throughout, adding warmth and refinement, while ample storage ensures everything stays organized. The spacious laundry room includes a stacking washer and dryer for added convenience. Both bedrooms are generously sized, with the primary suite offering a fully updated three piece ensuite, complete with a walk-in shower and elegant porcelain tile. The second bedroom is equally impressive, featuring a versatile Murphy bed with a retractable desk ideal for maximizing space. Residents of the Landmark Condo enjoy an array of premium amenities, including an indoor pool, hot tub, sauna, fitness center, library, party room, workshop, and car wash. Secure underground parking and a dedicated storage locker provide added convenience. Situated just steps from Kingston's finest restaurants, nightlife, and shopping, this condo offers the perfect blend of luxury and urban living. Don't miss your chance to call Suite 507 home schedule your private viewing today! (id:28469)
RE/MAX Finest Realty Inc.
1701 - 300 Lisgar Street
Ottawa, Ontario
EXCLUSIVE OPPORTUNITY to rent a real top floor executive condo in one of downtown Ottawa's most prestigious buildings, Soho Lisgar. Discover opulence in this 1400+ sqft penthouse with dramatic floor-to-ceiling windows, framing the mesmerizing downtown skyline. The one of a kind Scavolini kitchen with quartz counters, gas cooktop and high-end appliances is a chef's dream. Relax and unwind in the spacious living room complete with a linear fireplace and wall mounted big screen. The large primary bedroom boasts a walk-in closet and a one of kind inspired 4-piece bathroom with marble and a large soaker tub. This sanctuary not only offers lavish interiors but also bathes in natural light, accentuating its spacious layout. It's not just a home, it's a statement. A viewing is imperative to fully appreciate its majesty. Perfect for your most discerning clients seeking elegance and exclusivity. (id:28469)
RE/MAX Hallmark Realty Group
510 - 66 Greenview Drive
Kingston, Ontario
Welcome to Country Club Towers, a serene 2-bedroom, 1-bathroom condo offering 896 sq. ft. of well-designed living space. Located at the end of a quiet cul-de-sac, this home is surrounded by mature trees and green spaces, providing a peaceful setting just minutes from urban amenities. Golf enthusiasts will love being close to Cataraqui Golf & Country Club, while nature lovers can explore the nearby Cataraqui Conservation Area. Step inside to discover a freshly painted interior with stylish wallpaper, updated in 2024. The kitchen boasts a new backsplash and gleaming stainless steel appliances, making meal prep a joy. Throughout the condo, you'll find flooring that's been updated within the last decade, ensuring a modern and cohesive look. The primary bedroom offers ample space for relaxation, while the second bedroom can serve as a guest room, home office, or hobby space. Enjoy the luxury of in-suite storage and a private balcony the perfect spot for your morning coffee or evening unwinding. Country Club Towers isn't just about individual units; it's a community. Take advantage of the building's amenities, including a refreshing pool, sociable party room, well-equipped exercise facility, convenient laundry facilities, and a guest suite for visitors. Your deeded parking spot ensures hassle-free parking, with plenty of visitor spaces available for when friends drop by. The location is ideal, with restaurants, cafes, shopping, and both St. Lawrence College and Queens University nearby. Outdoor enthusiasts will appreciate the close proximity to parks and walking trails.Recent building updates, including roof work, balcony renovations, and brick repointing, demonstrate a commitment to maintaining the property's value. With low heating costs, this condo is both affordable and desirable. Don't miss the chance to call this centrally located, meticulously maintained condo your home. Experience the perfect blend of nature and urban convenience at Country Club Towers! (id:28469)
Royal LePage Proalliance Realty
1404 - 1000 King Street W
Kingston, Ontario
Experience sophisticated lakefront living in this 14th-floor corner residence at the prestigious 1000 King West. With panoramic views of Lake Ontario and lush waterfront parkland, this two-bedroom, two-bathroom suite offers over 1,500 square feet of elegant, light-filled space in one of Kingston's most desirable buildings. Wrapped in nearly floor-to-ceiling glazing, the open-concept living and dining areas showcase uninterrupted lake and skyline views. Two private balconies extend the living experience outdoors - perfect for morning coffee or evening sunsets. Engineered hardwood flows throughout the main living areas and bedrooms, while ceramic tile in the kitchen and bathrooms offers timeless practicality. The updated kitchen is appointed with granite countertops, stainless steel appliances, and ample storage. The primary suite features lake views and a 3-piece ensuite with full-size shower. The second bedroom also with lake exposure, is serviced by a beautifully finished 4-piece bath with tub/shower. Bonus highlights include two underground parking spaces and a secure storage locker. Residents enjoy full access to resort-style amenities: a solarium-style indoor pool, sauna, fitness centre, rooftop greenhouse, tennis and pickleball courts, library, guest suite, party room, woodworking shop, car wash bay, and professionally landscaped gardens with direct access to the waterfront trail. Set across from the Cataraqui Golf & Country Club and just minutes from Queens University, Kingston General Hospital, Lake Ontario Park, and the historic downtown coreSuite 1404 is luxury living, perfectly elevated. (id:28469)
Century 21 Heritage Group Ltd.
2584 Woods Street
Clarence-Rockland, Ontario
Spacious & remarkable waterfront bungalow on 1.26 acres connected to municipal services! Discover a once-in-a-lifetime opportunity to own this rare and unique waterfront stone bungalow, perfectly nestled on a spectacular 1.26-acre lot with amazing landscaping. Thoughtfully designed to capture breathtaking water and sunset views, this beautifully appointed 2-bedroom, 2-bath home offers the ideal balance of comfort, elegance, and scale. Inside, soaring ceilings and a grand open-concept layout create an airy, light-filled space, where every detail celebrates the natural beauty just beyond your windows. The inviting study (office) easily converts into a third bedroom, offering flexible living options. Outdoor living is just as inspiring. Enjoy a screened-in porch for peaceful mornings, a covered terrace ideal for all fresco dining, a lower terrace with a sparkling saltwater pool and charming pool house, a hot tub and a Trex promontory for lounging by the shore. There's even a cozy cabin at the water's edge perfect for quiet retreats or summer naps. Car enthusiasts will appreciate the rare combination of a double attached garage plus a triple detached garage plenty of space for vehicles, hobbies, and storage. This is more than a home it's a lifestyle. Live your waterfront dream today. (id:28469)
RE/MAX Delta Realty
810 - 2020 Jasmine Crescent
Ottawa, Ontario
Rarely offered corner unit 8th-Floor Condo featuring 3 large bedrooms and 1.5 bathrooms. The open concept living and dining area creates a seamless flow, perfect for relaxation and entertaining. The L-shaped kitchen offers ample space for culinary creations. The primary bedroom has an attached 2 pc ensuite, ensuring your privacy and comfort. Newer vinyl floors and fresh paint throughout most of the condo enhance its inviting ambiance. Natural light floods the bright and spacious rooms. Step onto the large balcony, where you can relish outdoor space and soak in the views. Your vehicle will find a secure home in the included underground parking space. Condo fees includes HYDRO/HEAT/WATER/SNOW REMOVAL and heated pool, hot tub, sauna, gym*, tennis court! Close to parks, shopping (Costco), daycare, schools, dining & entertainment. Public transit at the front door. Some photos are digitally enhanced. (id:28469)
Exp Realty
102 - 1425 Vanier Parkway
Ottawa, Ontario
Welcome to Les Terrasses Francesca Where Elevated Living Meets Everyday Comfort!This rarely offered 2 Bedroom, 2 Full Bathroom suite features a spacious walk-out terrace, perfect for relaxing or entertaining. Located in the heart of Manor Park, this accessible, luxury building blends style, convenience, and community. Enjoy a lifestyle of comfort with onsite staff and an array of premium amenities, including a heated indoor saltwater pool, fitness centre, tenant lounge, party/games room, and storage locker included. The suite offers a modern, open-concept layout with hardwood flooring, granite countertops, stainless steel appliances, in-unit laundry, and generous closet space. Underground heated parking is included in the rent.Ideally situated near the Rideau and Ottawa Rivers, steps from Loblaws, restaurants, and nature pathswith quick access to the Queensway and downtown Ottawa. Just minutes from Parliament Hill, Majors Hill Park, and Ottawa University.Dont miss your chance to call this incredible suite home! (id:28469)
Exp Realty
1453 Notre Dame Street
Russell, Ontario
Welcome to 1453 Notre Dame St in Embrun - an exceptional, custom-built home spanning approximately 4,200 sq ft. From the grand foyer, step into a living room that seamlessly flows into a dining area accented by a striking triple-sided gas fireplace. The chefs dream kitchen features a spacious island with granite countertops, a wine fridge, top-of-the-line stainless steel appliances, and custom cabinetry, complemented by an additional dining and living space with vaulted ceilings. Modern potlights and elegant chandeliers throughout add character and warmth. The main floor in-law suite, with its own entrance, radiant flooring & wall unit AC, boasts an open-concept layout and a full bathroom - perfect for extended family or a home business. Upstairs, the master suite impresses with a walk-in closet and a luxurious 5-piece ensuite. Three additional bedrooms and a full bathroom offer space for the whole family. The fully finished basement is equipped with radiant flooring and offers a spacious family room with dry bar, an additional bedroom, full bathroom, a den, and a theatre room with surround sound speakers ideal for movie nights or entertaining. Step out to the 4-season sunroom with a cozy fireplace & heater floors, leading to your private backyard oasis. Enjoy the heated salt water in-ground pool, beautifully landscaped yard with outdoor speakers, covered seating area, gazebo, fenced-in yard, garden beds, green space, and a firepit - no rear neighbours and Embrun's most scenic sunsets included! The 3-car radiant heat garage provides ample storage, while smart built-in speakers throughout, a smart security system, smart lights, a sprinkler system, and a generator complete this exceptional property. Welcome home! (id:28469)
Royal LePage Performance Realty


