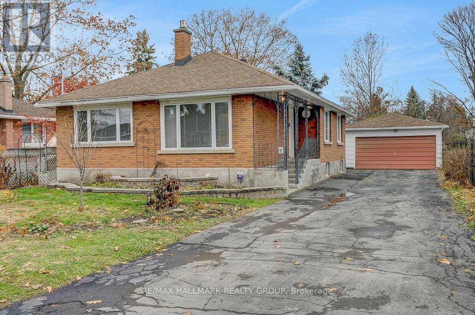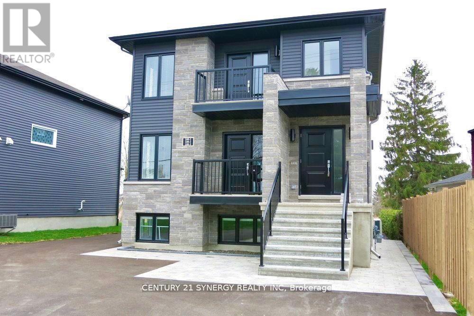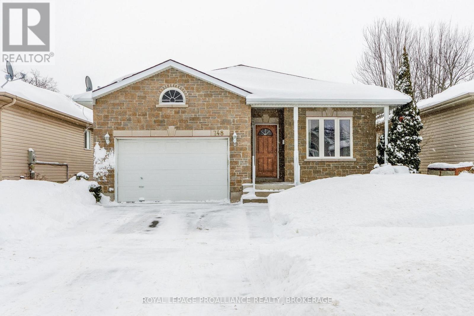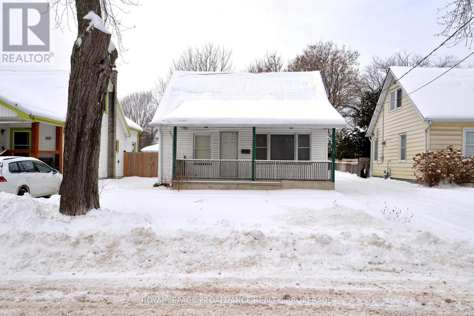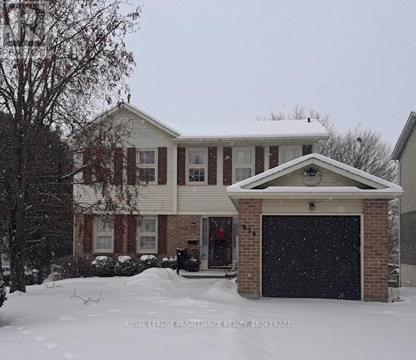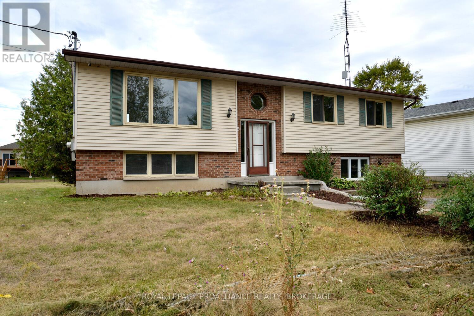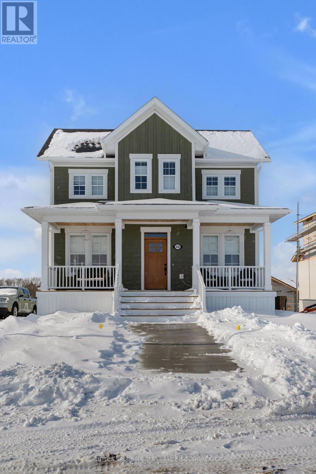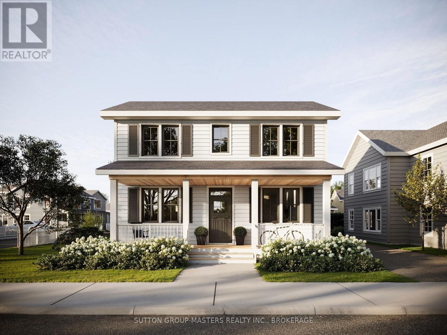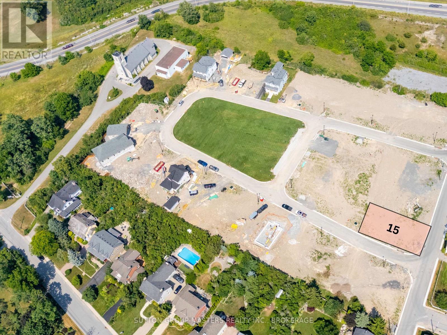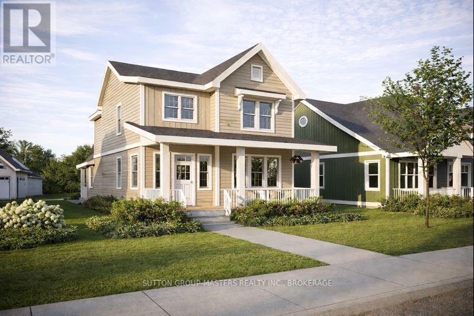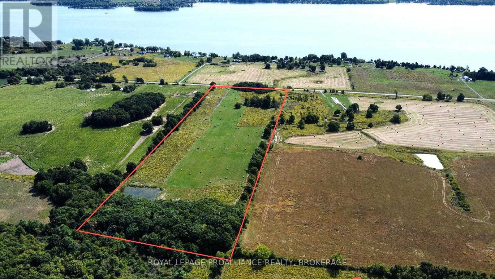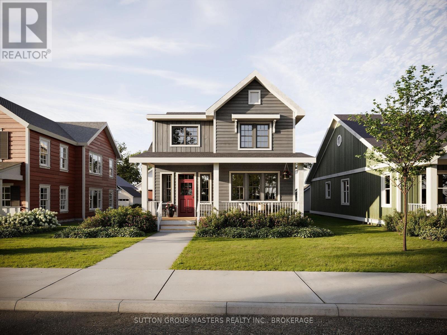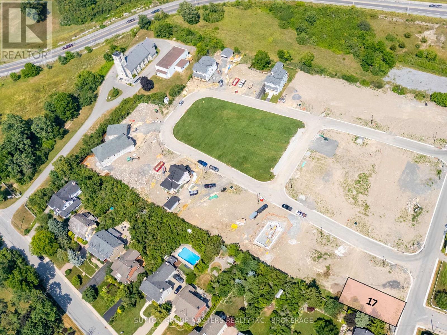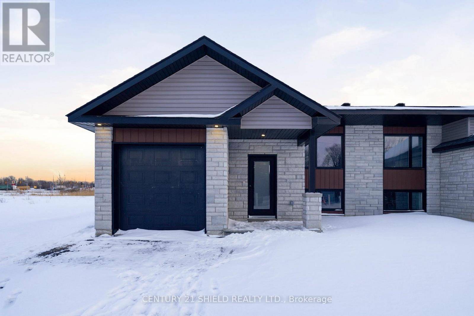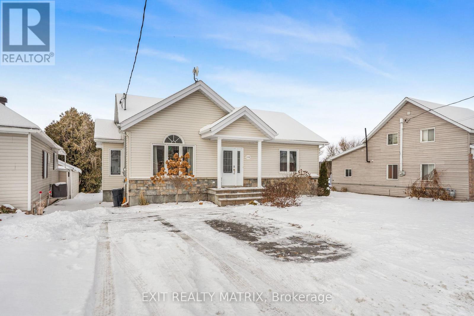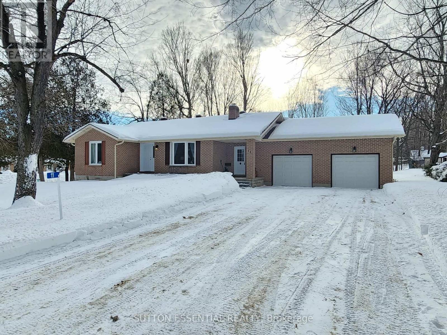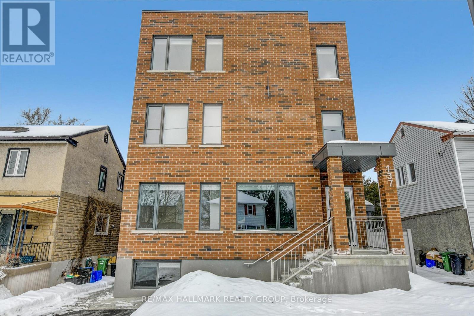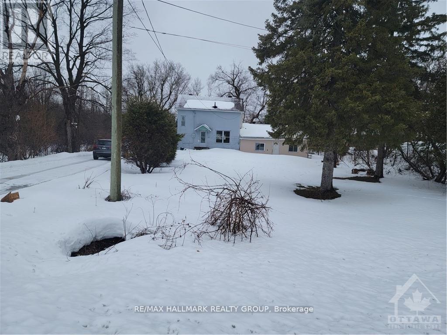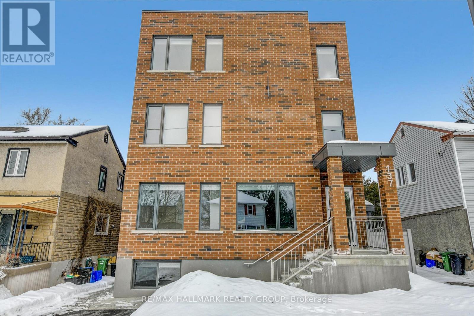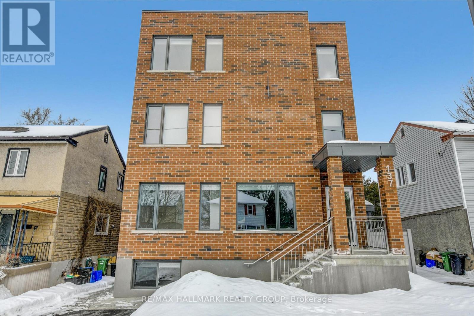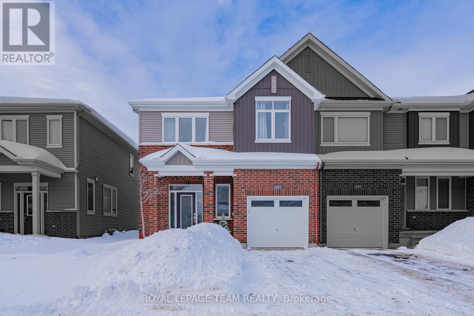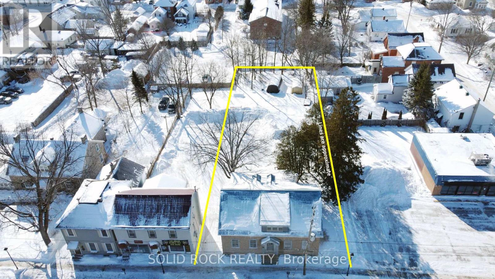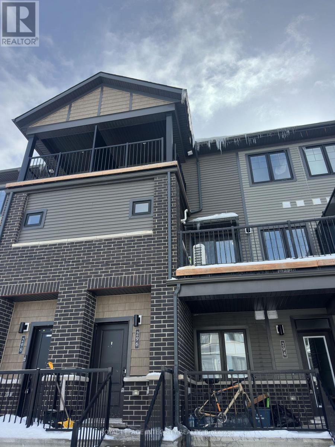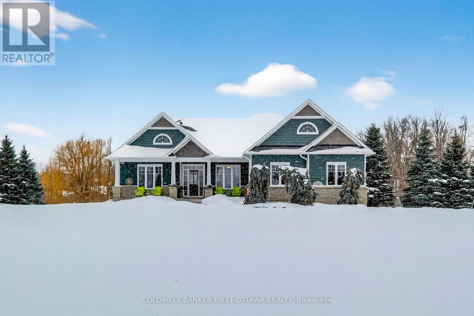13 Dunham Street
Ottawa, Ontario
First time on offer! Fantastic opportunity to purchase a 4bed/2bath updated bungalow on a family-friendly, desirable street in Cardinal Heights. Situated on an extra deep 60'x 180' lot, perfect for your gardening pleasure. Detached double-garage with workshop provides additional space; a must for the hobbyist. The home features hardwood floors throughout the living room, dining area, hallway and both main level bedrooms. Loads of natural light permeates through the home. Kitchen has plenty of cabinetry, peninsula island with stove, pot lights and skylight; new luxury vinyl plank (LVP) flooring. Addition off the kitchen offers a den/sitting area and access to the rear yard. Main bathroom with heated floors; renovated for a modern look. Extra-large primary bedroom with good closet space, and a second bedroom completes the main level. Staircase completely redone. Basement has been fully renovated including LVP flooring, pot lights, new drywall ceiling. Features large rec room with cozy gas fireplace, additional den area, two additional bedrooms, and 3pc bathroom. Plenty of storage in the utility/laundry room (new window and new sump pump). Additional storage underneath the addition. Large backyard with deck and patio. Lots of green space including shed and enclosed gardening gazebo-style space. This home will not disappoint. Updates throughout include electrical retrofit including all plugs/switches, and light fixtures (ESA Certificate on file). All new trim/baseboards, interior doors + hardware. Freshly painted. Furnace and FP recently serviced. Close to all amenities including shopping - Shoppers City East (Costco), transit (Blair LRT Station). Easy access to highway 174. Minutes to CSIS/CSEC. The home awaits its next potential generational owner. Call today! (id:28469)
RE/MAX Hallmark Realty Group
100 Laurier Street
Casselman, Ontario
Incredible Investment Opportunity in the Heart of Casselman No Rear Neighbours! This well-maintained triplex is ideally located in the vibrant and growing community of Casselman, offering a rare chance to own a fully leased income-generating property. Each of the three spacious units features 3 bedrooms, 1.5 bathrooms (3-piece + 2-piece), in-unit laundry, and a thoughtfully designed layout that appeals to quality tenants. Set on a private lot, the building offers six dedicated parking spaces two per unit for added convenience. All units are currently leased, including one on a month-to-month basis, providing both immediate cash flow and flexibility for the new owner. Whether you're a seasoned investor looking to expand your portfolio or a first-time buyer hoping to live in one unit while renting the others, this property checks all the boxes. With strong rental potential, a prime location near local amenities, and steady income, this is an opportunity you don't want to miss. For a full financial breakdown or to schedule a private viewing, don't hesitate to reach out! Revenue and expense availlable upon request. In attachments for realtors. (id:28469)
Century 21 Synergy Realty Inc
748 Tanner Drive
Kingston, Ontario
Walk out bungalows are a rare find ! The main floor has a bright open concept kitchen (with ceramic flooring) open to a dinette and a rear family room (with hardwood flooring) with lots of large windows and a patio door opening out to a private elevated rear deck with easterly views. Enjoy morning sunlight! Both the master bedroom and main floor 2nd bedroom have ensuite baths. The lower level has full height, is completely finished including a kitchenette sink and is currently set up as a music (piano) school. The generous rec room's size shows off the versatility with the patio door walk out to a fully fenced private back yard There is also a 3rd bedroom and full bath down. The attached garage has indoor access into the front foyer. Vacant and easy to show! (id:28469)
Royal LePage Proalliance Realty
66 Fergus Street
Kingston, Ontario
Fantastic opportunity to own a spacious 4 bedroom, 2 bathroom carpet-free family home in the Kingscourt neighbourhood. Ideally located close to downtown, shopping and schools - perfect for first-time buyers or growing families. This property sits in a nice lot featuring a detached garage with hydro, plenty of parking and a large covered front step with ramp. A full basement provides excellent potential for additional living space, recreation or storage. (id:28469)
Royal LePage Proalliance Realty
834 Somerset Crescent
Kingston, Ontario
Spacious Family Home with in-law suite and walk-out basement! The main floor features a bright kitchen with sliding doors to south facing deck with gazebo, small family room area perfect for reading and a combined living/dining area perfect for entertainment as well as a 2 piece powder room. Upstairs offers 3 bedrooms with the primary offering a large walk-in closet and vanity area, as well as a walk-through to a 3 piece bath. The lower level has a full one bedroom in-law suite with kitchen/living room, 3 piece bath,walk out to patio area and fully fenced backyard. Laundry area is easily shared. The property has been lovingly landscaped, providing a beautiful outdoor retreat for relaxing and gardening. Single attached garage, paved drive, all appliances and central. A wonderful opportunity to enjoy a well maintained home with flexible living space in a sought after area close to schools, shopping and bus routes. (id:28469)
Royal LePage Proalliance Realty
5 South Street
Loyalist, Ontario
Welcome to this charming 3 + 1 bedroom, 1.5 bath home, perfectly situated on a quiet street yet close to schools, main transportation routes and just 15 minutes to the Cataraqui Town Centre for shopping. This property features an extra large lot with endless possibilities, including exceptional space for a future in-ground pool or additional workshop. Inside, enjoy spacious, freshly painted rooms and a layout that offers versatility, including a separate entrance from the basement to the backyard, ideal for an in-law suite. A detached single garage provides added convenience and storage. This home is a wonderful opportunity to enjoy comfort, space and potential in a desirable location. Immediate occupancy possible. (id:28469)
Royal LePage Proalliance Realty
288 Old Kiln Crescent
Kingston, Ontario
Welcome to Barriefield Highlands by Cityflats, a rare opportunity to own a newly constructed home in one of Kingston's most sought-after communities. Situated in the heart of Barriefield Village, just minutes from downtown Kingston, this carefully planned neighbourhood offers the perfect blend of heritage elegance and modern convenience. Enjoy access to the newly established community park, East-end amenities, CFB Kingston, top-rated schools, Queen's University, and local hospitals. The Pittsburgh is a thoughtfully crafted, 1.5-storey heritage-approved home, offering 1,860 sqft of beautifully finished living space. With 3 bedrooms, 2.5 bathrooms, and a home office/den, this layout is ideal for families, professionals, or downsizers seeking comfort and refined style. This home makes a striking first impression with its timeless covered front porch, large symmetrical windows, and pitched roofline. Inside, the open-concept main floor features 9' ceilings, porcelain tile, hardwood flooring, and quartz countertops. The gourmet kitchen includes custom cabinetry and a spacious walk-in pantry, seamlessly connected to a welcoming living room with a gas fireplace and adjacent dining area. The large main-floor primary suite features a spacious walk-in closet, private deck access and a luxurious ensuite. For added comfort, radiant in-floor heating is included in the ensuite, large mudroom, and main-floor laundry. Upstairs, homeowners will enjoy two additional bedrooms, a 4-pc bathroom, and a dedicated home office space, ideal for remote work. Additional highlights include an ICF Foundation, a detached garage, and a fully sodded, professionally landscaped lot. The Pittsburgh model is available on select premium lots within Barriefield Highlands, allowing you to personalize your home's setting in this one-of-a-kind heritage community. Don't miss your chance to own a home that combines timeless character with modern-day living in one of Kingston's most desirable neighbourhoods! (id:28469)
Sutton Group-Masters Realty Inc.
195 Scholars Lane
Kingston, Ontario
Welcome to Barriefield Highlands by Cityflats, a rare opportunity to own a newly constructed home in one of Kingstons most sought-after communities. Situated in the heart of Barriefield Village, just minutes from downtown Kingston, this carefully planned neighbourhood offers the perfect blend of heritage elegance and modern convenience. Enjoy access to the newly established community park, East-end amenities, CFB Kingston, top-rated schools, Queens University, and local hospitals. The Commodore is a stunning 2-storey heritage-approved home, featuring 2,555 sqft of thoughtfully crafted living space. With 3 bedrooms, 2.5 bathroom and a dedicated home office/den, this layout is ideal for professionals and families. This home exudes timeless appeal with its classic colonial-inspired façade, welcoming porch, and symmetrical windows. Inside, the open-concept main floor features 9-foot ceilings, hardwood flooring, porcelain tile, and quartz countertops. The gourmet kitchen is a highlight, offering custom cabinetry, a walk-in pantry, and seamless flow into the dining nook and great room, complete with a gas fireplace. From the kitchen, step onto an extended private deck, perfect for outdoor entertaining and enjoy a spacious mudroom with radiant in-floor heating. Upstairs, the spacious primary suite features a generous walk-in closet and a luxurious ensuite with double sinks. Two additional bedrooms, each with ample closet space, share a stylish 4 pc bathroom. Convenient second-floor laundry completes the upper level, offering practicality and everyday ease. Additional highlights include ICF Foundation, a detached garage, and a fully sodded, landscaped lot. The Commodore model is available on select premium lots within Barriefield Highlands, allowing you to personalize your homes setting in this one-of-a-kind heritage community. Don't miss your chance to own a home that combines timeless character with modern-day living in one of Kingston's most desirable neighbourhoods! (id:28469)
Sutton Group-Masters Realty Inc.
415 Wellington Street
Kingston, Ontario
Welcome to Barriefield Highlands, a rare opportunity to build your custom home in one of Kingston's most sought-after communities. Nestled in the heart of historic Barriefield Village and just minutes from downtown Kingston, this carefully planned neighbourhood blends heritage charm with modern convenience. This fully serviced, construction-ready Lot 15 offers 5,168 sq ft of prime space with 47 feet of frontage, looking directly on to historic Wellington Street. Ideally situated on a corner lot with a private lane behind the home for garage access, this parcel provides excellent flexibility for a variety of custom home designs. From spacious family residences to thoughtfully downsized retreats, Lot 15 offers lasting value and exceptional potential in a premium location. Residents of Barriefield Highlands enjoy access to a newly established community park, picturesque walking trails, and architecturally cohesive homes that reflect the character of the village. The location also provides quick access to East End amenities, CFB Kingston, Queens University, top-rated schools, hospitals, and the waterfront. All community infrastructure is in place including paved roads, curbs, underground utilities, sanitary sewers, and water mains, ensuring a smooth and efficient build. If Lot 15 is not the perfect fit, there are additional parcels still available within this unique heritage inspired community. Do not miss this rare chance to create your dream home in one of Kingstons most desirable and historic neighbourhoods! (id:28469)
Sutton Group-Masters Realty Inc.
296 Old Kiln Crescent
Kingston, Ontario
Situated within Barriefield Highlands, Lot 9 presents a rare opportunity to include a fully finished secondary suite in the homes basement, a feature available on only two lots in the neighbourhood (Lot 9 and Lot 11). This option gives homeowners the advantage of a valuable rental income stream or a flexible solution for multi-generational living. The Cartwright model, offered on Lot 9, is designed for comfortable living across both the main and second floors, while the basement can serve as a fully independent, rental-ready space. If the Cartwright is not your preferred design, any of our model homes can be customized to incorporate this secondary suite feature. Each thoughtfully planned suite is self-contained, complete with two bedrooms, a gym or office, laundry, a welcoming living room, a well-equipped kitchen, and ample storage. This design enhances the functionality of the home while setting it apart as an income-generating property in one of Kingstons most desirable neighbourhoods. Above the suite, the main home offers a bright open-concept layout with 9' ceilings, porcelain tile, hardwood flooring, and quartz countertops. A gourmet kitchen with custom cabinetry and a walk-in pantry flows into an inviting living room with a gas fireplace and an adjacent dining area. Upstairs, two additional bedrooms, a full bathroom, and a versatile loft or home office provide plenty of space for modern living. Additional features include an ICF foundation, a detached garage, and a fully sodded, professionally landscaped lot. Barriefield Highlands is a carefully planned community that blends heritage charm with modern convenience. Located in the heart of Barriefield Village and just minutes from downtown Kingston, residents enjoy access to a newly established community park, East-end amenities, CFB Kingston, top-rated schools, Queen's University, and local hospitals. (id:28469)
Sutton Group-Masters Realty Inc.
Pt Lt 8 Road 96
Frontenac Islands, Ontario
Magnificent 25 acre farm located on the eastern end of Wolfe Island. Here you'll find breathtaking sunrises from the east and sunsets to the west, and incredible panoramic water views of the St. Lawrence shipping channel, over the peaceful countryside. As you turn off Hwy 96 through a canopy of trees, follow the road down the middle of the lush, rolling green pasture, as deer and wild turkey scurry to the mature treed boundaries and birds soar above. While a majority of the farm is currently being farmed for hay, note the thoughtfully placed areas of 5000 reforested evergreens. Next you'll find a duck pond, a retreat for the area's abundance of wildlife. A shed and outhouse are tucked in along the edge of the property's large wooded area, providing shade on a hot summer day. The self-maintained woods offers numerous species of trees, soon to tap for maple syrup in the spring and enough wood to cut to keep you warm through the winter. This property offers endless potential, offering many ideal sites to build your country dream home, start your hobby farm, for the outdoor enthusiasts, or the perfect spot to escape and be one with Mother Nature, while its size and rural zoning allow for potential for future severances. Visit this property and be amazed. It's time to come enjoy Island life. (id:28469)
Royal LePage Proalliance Realty
218 Old Kiln Crescent
Kingston, Ontario
The Cartwright, located on the last remaining lot with a second floor waterfront view, is a 2,350 square foot home that blends timeless character with modern functionality. This 1.5 storey residence features three bedrooms plus a spacious home office/den space,2.5 bathrooms, and an unfinished basement with excellent potential for future living space. Its inviting curb appeal is defined by a welcoming covered porch and an exterior finished with a mix of board and batten and traditional lap siding. Inside, the open concept kitchen, dining, and living areas offer a seamless flow, perfect for both entertaining and everyday living, complete with a breakfast nook, walk in pantry, and cozy gas fireplace. Upstairs, you will find three generously sized bedrooms, including a primary suite with a large ensuite, his and hers closets, and the convenience of second floor laundry. The rear mudroom entry features a spacious mudrooms with radiant in floor heating, while a large back deck extends the living space outdoors. A detached garage, ICF foundation, and a fully sodded, professionally landscaped lot complete this thoughtfully designed home. If The Cartwright on Lot 21 is not the perfect fit, several other model and lots are available within Barriefield Highlands to suit your vision. This master planned community, nestled in the heart of historic Barriefield Village and just minutes from downtown Kingston, offers a rare opportunity to enjoy the perfect balance of heritage charm and modern convenience. With easy access to a new community park, Eastend amenities, CFB Kingston, top rated schools, Queens University, and local hospitals, Barriefield Highlands delivers a lifestyle of comfort and connection. This is your chance to own a home that brings together timeless design and modern living in one of Kingston's most desirable neighbourhoods! (id:28469)
Sutton Group-Masters Realty Inc.
405 Wellington Street
Kingston, Ontario
Welcome to Barriefield Highlands, a rare opportunity to build your custom home in one of Kingston's most sought after communities. Nestled in the heart of historic Barriefield Village and just minutes from downtown Kingston, this carefully planned neighbourhood blends heritage charm with modern convenience. This fully serviced, construction ready lot offers 4,618 sqft. of prime space with 44 feet of frontage and 101 feet of depth, providing excellent flexibility for a variety of custom home designs. From spacious family residences to thoughtfully downsized retreats, Lot 17 offers lasting value and exceptional potential including scenic water views from the west side second floor and a deep backyard perfect for entertaining. Residents of Barriefield Highlands enjoy access to a newly established community park, picturesque walking trails, and architecturally cohesive homes that reflect the character of the village. The location also provides quick access to East end amenities, CFB Kingston, Queens University, top rated schools, hospitals, and the waterfront. All infrastructure is in place including paved roads, curbs, underground utilities, sanitary sewers, and water mains, ensuring a smooth and efficient build. If Lot 17 is not the perfect fit, there are additional parcels still available within this unique heritage inspired community. Do not miss this rare chance to create your dream home in one of Kingston's most desirable and historic neighbourhoods! (id:28469)
Sutton Group-Masters Realty Inc.
24 S Beech Street
South Glengarry, Ontario
Built with exceptional attention to detail and no expenses spared, this stunning semi-detached home delivers the perfect blend of modern design, quality craftsmanship, and upscale finishes. Completely turn-key, it offers the lifestyle today's buyers are searching for - stylish, low-maintenance, and move-in ready. Enjoy a convenient commute to Montréal's West Island with quick access to Highway 401, while being just moments from schools, shopping, dining, and essential amenities. An outstanding opportunity for families, professionals, or investors looking to secure a beautifully finished home in a prime, well-connected location. (id:28469)
Century 21 Shield Realty Ltd.
156 Longueuil Street
Champlain, Ontario
Welcome to this modern 2010-built bungalow in the heart of the charming village of L'Orignal. Step into a bright open-concept living area featuring an eat-in kitchen with a practical island and included appliances, ideal for everyday living and entertaining. The main floor offers two generous-sized bedrooms and a full bathroom complete with a relaxing soaker tub and separate standing shower. The fully finished lower level adds even more living space with a second bathroom combined with laundry, a versatile mudroom area that could double as a home bar, and an oversized third bedroom that could easily serve as a spacious family or rec room. Enjoy year-round comfort with a natural gas furnace and central A/C, plus peace of mind with municipal water and sewer services. The backyard has no rear neighbors, giving you added privacy. Conveniently located near the village convenience store with LCBO, the elementary school, and quick access to Highway 174, this property is a great option for families, downsizers or commuters alike. (id:28469)
Exit Realty Matrix
11 Oak Street
Augusta, Ontario
Ideal location, Maitland is situated along the St. Lawrence River between Brockville and Prescott - perfect for retirees, families starting out, commuting middle agers, this subdivision is very diverse! 11 Oak Street is a well-cared for bungalow on a corner lot, and has been loved by one family since the mid 80s. Comfort and warmth felt the moment you step foot inside - picture yourself preparing a meal in the well laid out kitchen, combined perfectly with the dining area where family will congregate. A coffee shared with a friend while the sun beams through the patio doors, moving out to the backyard deck once summer hits! The main floor has a large living room with beautiful window facing the front yard. There is a laundry area, and three generous sized bedrooms. The primary bedroom includes a cheater door to the main bathroom (tastefully updated by local contractors at Tile Tech). Downstairs has a fourth bedroom, another full bathroom with corner shower, an expansive rec room with gas fireplace, LOTS of space for storage and a work shop area that leads to the double attached garage. This basement is laid out in a way that will be easy to add extra rooms if required. This home is being made available now so you can enjoy as much of 2026 as possible here! (id:28469)
Sutton Essential Realty
7 - 137 Marquette Avenue
Ottawa, Ontario
Available immediately for rent. Welcome to this large, bright 2 bedroom unit at 137 Marquette Avenue, located in a newly built all brick building just minutes from the University of Ottawa, Sandy Hill, LRT transit, Rideau Centre, and downtown. Inside, enjoy quartz countertops, 9 foot ceilings, a large kitchen island with pantry, in unit storage, and high end appliances and finishes throughout. The unit features its own hot water tank, furnace, and thermostat, offering forced air heating with central A/C and full control of your temperature year round. All five appliances are included: refrigerator, stove, dishwasher, over the range microwave, plus in unit laundry with your own washer and dryer. A security system with exterior cameras is also provided for added peace of mind, and the unit is Rogers internet and cable ready. Please note there is no parking on site, however a City of Ottawa residential parking permit is available. Surrounded by parks, bike paths, shopping, cafés, and restaurants, this modern unit offers exceptional convenience in a prime central location. Water is included, hydro is extra. (id:28469)
RE/MAX Hallmark Realty Group
6434 Bank Street
Ottawa, Ontario
Welcome to 6434 bank st, Exceptional opportunity for investors, builders, or end users seeking redevelopment, a custom-built residence, or potential commercial conversion (buyer to verify zoning and permitted uses). Located in a highly desirable area, this property features 3 bedrooms and 2 bathrooms on a substantial 90 ft x 210 ft lot. Notable updates include furnace and air conditioning (2021), roof (2022), and a kitchen renovation completed in 2021. The property is conveniently located near Hard Rock Café, casino, and all major amenities, offering excellent accessibility and long-term value. Vacant property with flexible and easy showings. (id:28469)
RE/MAX Hallmark Realty Group
3 - 137 Marquette Avenue
Ottawa, Ontario
Available immediately for rent. Welcome to this large, bright 2 bedroom unit at 137 Marquette Avenue, located in a newly built all brick building just minutes from the University of Ottawa, Sandy Hill, LRT transit, Rideau Centre, and downtown. Inside, enjoy quartz countertops, 9 foot ceilings, a large kitchen island with pantry, in unit storage, and high end appliances and finishes throughout. The unit features its own hot water tank, furnace, and thermostat, offering forced air heating with central A/C and full control of your temperature year round. All five appliances are included: refrigerator, stove, dishwasher, over the range microwave, plus in unit laundry with your own washer and dryer. A security system with exterior cameras is also provided for added peace of mind, and the unit is Rogers internet and cable ready. Please note there is no parking on site, however a City of Ottawa residential parking permit is available. Surrounded by parks, bike paths, shopping, cafés, and restaurants, this modern unit offers exceptional convenience in a prime central location. Water is included, hydro is extra. (id:28469)
RE/MAX Hallmark Realty Group
1 - 137 Marquette Avenue
Ottawa, Ontario
Available immediately for rent. Welcome to this large, bright 1 bedroom lower unit at 137 Marquette Avenue, located in a newly built all brick building just minutes from the University of Ottawa, Sandy Hill, LRT transit, Rideau Centre, and downtown. Inside, enjoy quartz countertops, 9 foot ceilings, a large kitchen island with pantry, in unit storage, and high end appliances and finishes throughout. The unit features its own hot water tank, furnace, and thermostat, offering forced air heating with central A/C and full control of your temperature year round. All five appliances are included: refrigerator, stove, dishwasher, over the range microwave, plus in unit laundry with your own washer and dryer. A security system with exterior cameras is also provided for added peace of mind, and the unit is Rogers internet and cable ready. Please note there is no parking on site, however a City of Ottawa residential parking permit is available. Surrounded by parks, bike paths, shopping, cafés, and restaurants, this modern unit offers exceptional convenience in a prime central location. Water is included, Hydro is extra. (id:28469)
RE/MAX Hallmark Realty Group
6 Darvoy Mews
Ottawa, Ontario
Move-in Date: April 15th, 2026, or Later. Welcome to this bright and modern end-unit townhome on a wider lot in the highly desirable community of Orléans, offering a practical layout, excellent natural light, and comfortable living space across 3 levels. With more windows on the side, this home is extra bright. The home's greatest highlights include an open-concept main level with a contemporary kitchen featuring stainless steel appliances, ample cabinetry, a central island, and large windows overlooking the backyard, flowing seamlessly into the dining area and sun-filled great room-perfect for family life and entertaining. The inviting front yard presents a clean façade with a covered porch and private driveway, leading into a welcoming foyer with warm finishes and a functional design. Upstairs, you'll find 3 well-sized bedrooms, including a spacious primary bedroom with its own walk-in closet and a full ensuite, along with 2 additional bedrooms ideal for children, guests, or a home office, and a full main bathroom. The finished basement adds valuable extra living space that can serve as a recreation room, gym, or media area, complemented by mechanical and storage rooms for everyday convenience. The backyard offers a great extension of outdoor living. Additional features include modern neutral décor, quality flooring, large windows throughout, and efficient mechanical systems. Located just minutes from Innes Road shopping and amenities such as Walmart, Canadian Tire, restaurants, parks, and schools, with easy access to public transit and major routes, this property combines quiet suburban comfort with outstanding everyday convenience, making it an excellent opportunity for first-time buyers, young professionals, or growing families seeking a move-in-ready home in one of Ottawa's most vibrant neighbourhoods. (id:28469)
Royal LePage Team Realty
28 Wilson Street W
Perth, Ontario
Commercially zoned duplex located at 28 Wilson Street West on one of Perth's busiest and most visible streets. Set on a 14,650 sq ft lot with 70 feet of frontage and 210 feet of depth, this property represents one of the largest commercially zoned parcels in the area, offering significant long-term flexibility. The two-storey stone duplex contains two self-contained side by side residential units, a 3-bed 1.5-bath unit and a 2-bed 1-bath unit, totaling approximately 2,575 sq ft, with a history of mixed residential and commercial use, including its former operation as the Tay River Gallery. The property is outside the local heritage designation area, providing greater freedom for future redevelopment, expansion, or change of use. Located in a high-traffic area with excellent visibility for both vehicle and pedestrian traffic, the property benefits from strong walkability to downtown Perth amenities, including shops, restaurants, cafés, professional services, parks, and the Tay River waterfront. This location offers excellent exposure for retail, service, office, or mixed-use users seeking a prominent downtown presence. Recent capital improvements include a steel roof with metal soffit and fascia, and rear siding. The site also offers ample room for potentially 10+ parking spots, a rare feature in the downtown area. Income is currently in place with month-to-month residential tenancies, while the zoning, lot size, frontage, parking, and central location support strong future upside through owner-occupation, mixed-use conversion, or redevelopment. (id:28469)
Solid Rock Realty
296 Anyolite Private
Ottawa, Ontario
Modern 2-Bedroom Townhome with Dual Ensuites & Private Balconies in Heritage Park, Barrhaven. Welcome to this beautifully maintained 2-bedroom, 2-bathroom townhome located in the highly desirable Heritage Park community of Barrhaven. Thoughtfully designed with comfort and functionality in mind, this home features two spacious bedrooms, each complete with its own private ensuite, offering exceptional privacy and convenience.The main level boasts a bright, open-concept layout highlighted by elegant coffered ceilings and recessed pot lighting throughout. The upgraded kitchen features a sleek breakfast bar, perfect for casual dining and entertaining, and overlooks the generous living and dining area. Step out onto the sun-filled, south-facing balcony - ideal for outdoor dining or relaxing in the evening.Upstairs, the primary bedroom offers a large walk-in closet and private powder room. A second bedroom with its own private balcony and a full shared bathroom complete the upper level.Ideally situated close to top-rated schools, shopping centres, restaurants, public transit, and the Amazon Warehouse, this home offers unbeatable convenience in a family-friendly neighbourhood.Rental Requirements: Completed rental application, recent pay stubs, government-issued photo ID, and credit check.Don't miss your opportunity to live in one of Barrhaven's most sought-after communities. Book your private showing today! (id:28469)
Royal LePage Integrity Realty
150 Ashton Creek Crescent
Beckwith, Ontario
Step into luxury with this award-winning Luxart Homes bungalow, located in the highly sought-after community of Ashton Creek. Just 10 minutes from both Ottawa, Carleton Place & Dwyer Hill, this multi-generational masterpiece offers a rare blend of rural tranquility and urban convenience. Situated on a private 1.4-acre grounds with picturesque weeping willows and mature tree-lined boundaries, the property offers the feel of an instant escape.There are over 2,200 square feet of bright living space on the main level, where gorgeous hardwood floors flow seamlessly through an open concept layout. Expansive windows fill the home with natural light, highlighting architectural details like the stunning tray ceilings in the dining room and living area. The chef-inspired kitchen is a masterpiece of function and style, equipped with custom built-ins, innovative soft close features and premium finishes. Relax by the gas fireplace in the living room or head to the primary suite, which offers direct access to the deck - perfect for enjoying a peaceful morning coffee. Spa-like ensuite and secondary bathrooms further enhance the experience with heated floors for ultimate comfort.The lower level expands your possibilities with a fully furnished apartment consisting of two well-furnished bedrooms, one with a 4pce ensuite. With its own gas fireplace, a separate entrance through the garage, and a walkout to the patio, it's ideal for extended family or guests. Outside, your private oasis waits. Relax in the hot tub for a night of stargazing to loosen up tired muscles, or take a refreshing dip in the stunning pool.When you're not enjoying your own private retreat, take a stroll down to the Ashton Brew Pub for an authentic pub ale or explore the treasures of local artists nearby. With every detail meticulously crafted to prevail, this isn't just a house-it's a home you'll never want to leave. (id:28469)
Coldwell Banker First Ottawa Realty

