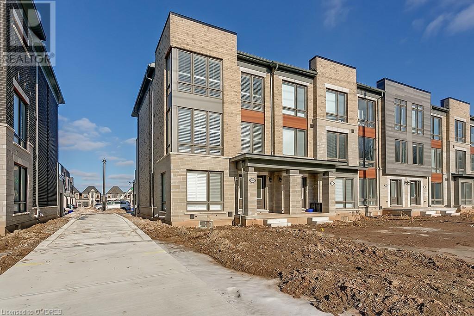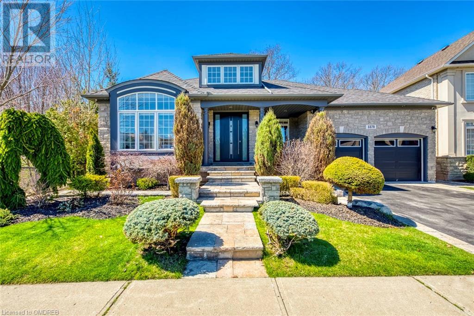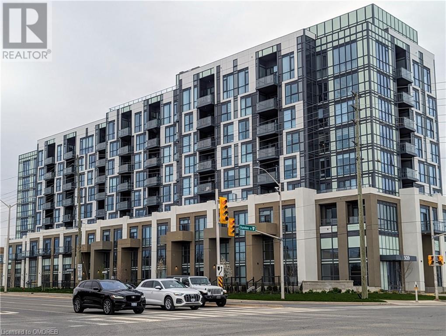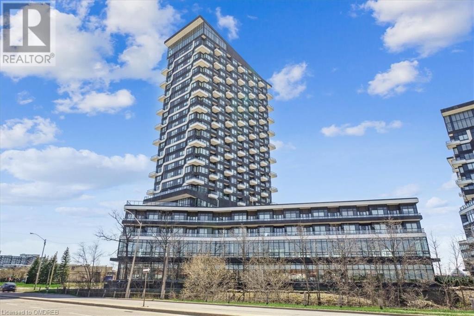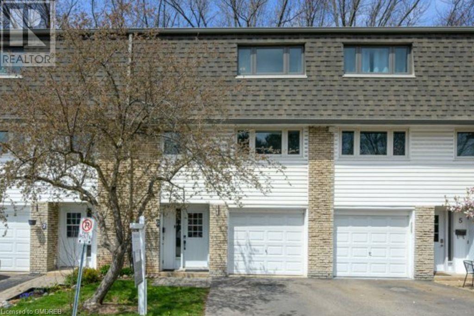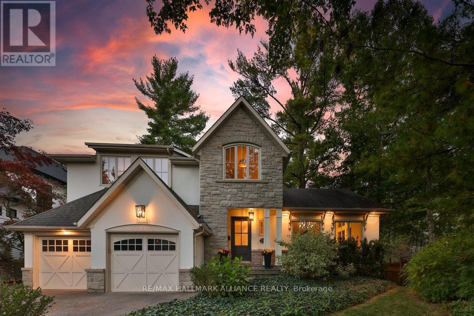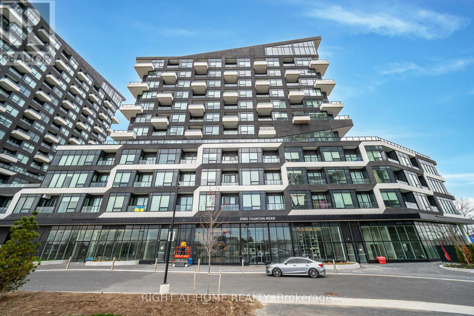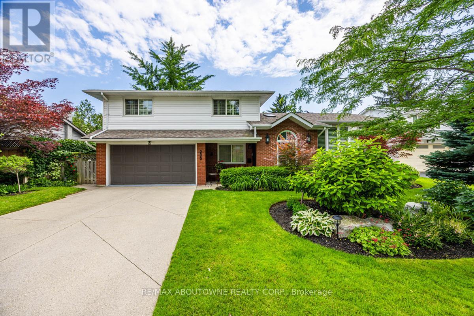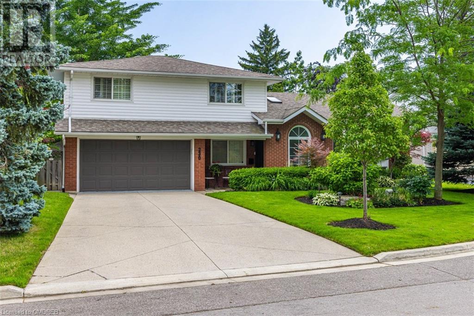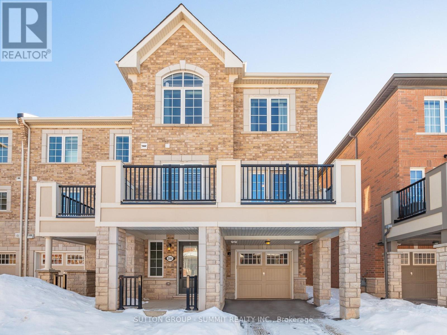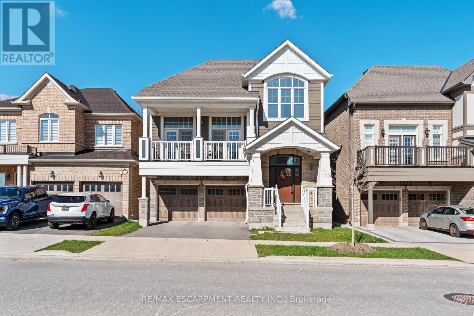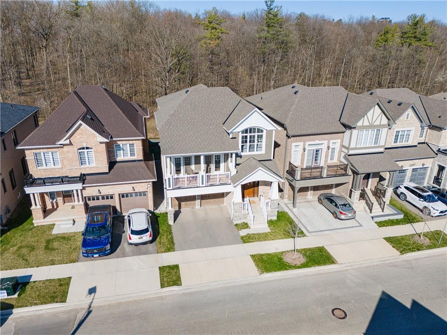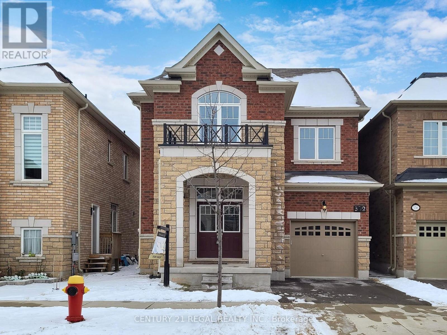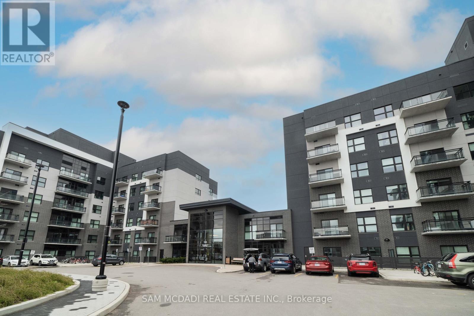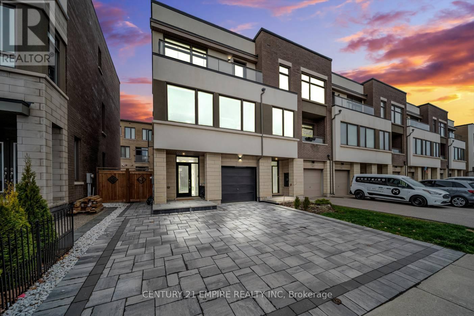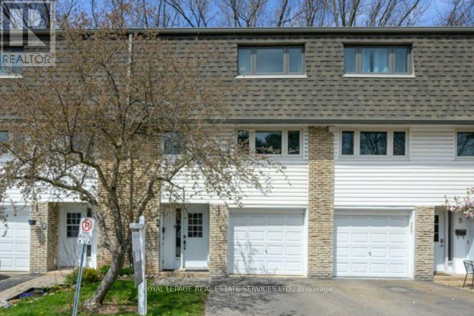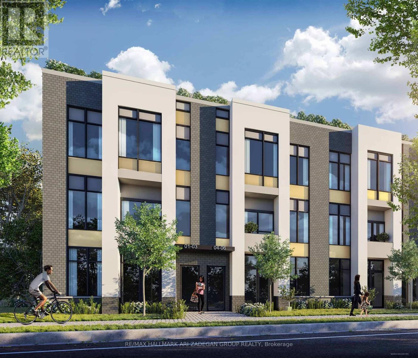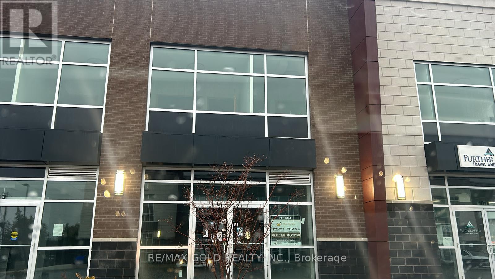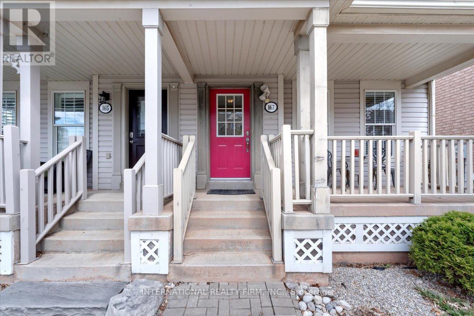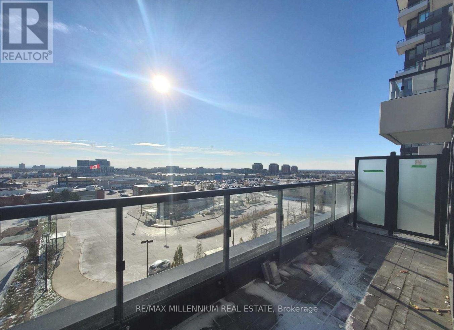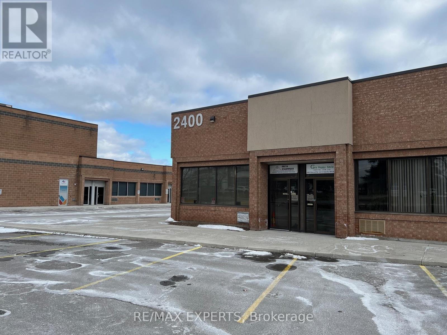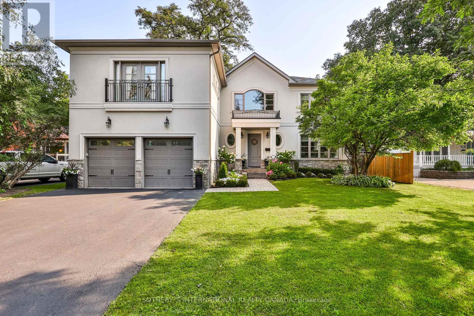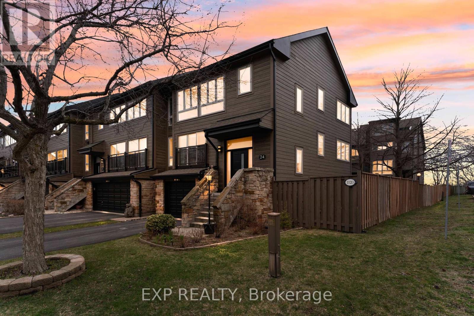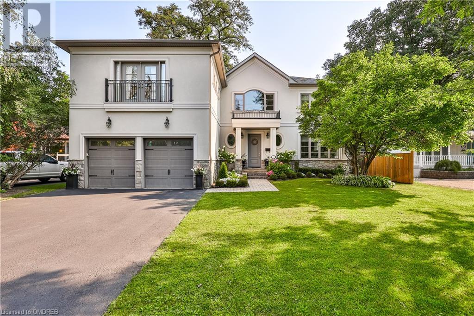2509 Littlefield Crescent
Oakville, Ontario
Stunning, Newly Built End Unit Townhouse in Sought After New Development Glen Abbey Encore! This 3 Bed, 3 Bath Home with over 2000 Sq Ft boasts oversized windows, dark hardwood flooring, custom blinds, california shutters and more! Ground floor level with Den, double door coat closet & access to garage. 2nd Level with beautiful bright white kitchen with stainless steel appliances, quartz counters, center island with breakfast bar and eat in breakfast area open to the great room with sliding door access to the large balcony. 2nd Level living/dining room with 10 ft ceilings & 2pc powder room. 3rd floor features large master retreat with Walk In Closet and 5pc ensuite with large glass enclosed walk in shower, double sinks & soaker tub. 2 Additional great sized bedrooms, 4 pc main bath and laundry room with sink! Unfinished basement perfect for storage! 2 Car Garage with inside access. Close to QEW, Oakville Hospital, Schools, Shops & More! Dont miss this opportunity to live in the New Glen Abbey. (id:27910)
Royal LePage Real Estate Services Ltd.
3378 Stocksbridge Avenue
Oakville, Ontario
Designer bungalow! Prestigious Bronte Creek! Unparalleled privacy siding and backing onto Colonel William Trail and Woods! This expertly curated bespoke showpiece exudes luxury and refinement. Step inside to discover 9’ ceilings and exquisite hardwood floors. The main level is an entertainer’s delight, boasting an open concept layout with a seamless flow between the living and dining areas, a handy servery, and a modern kitchen illuminated by a skylight. The kitchen features Caesarstone countertops and premium stainless steel appliances, while the adjacent bright breakfast area leads to a patio. Cozy up in the family room by the gas fireplace, or tackle chores effortlessly with the main level laundry room providing garage access. The primary bedroom beckons with its walk-in closet and French door walk-out to the patio, accompanied by a designer five-piece ensuite with double sinks and a freestanding bathtub. Two additional bedrooms and a spa-like four-piece bathroom complete the main level. Retreat to the professionally finished basement designed for family enjoyment, offering engineered hardwood floors, a sprawling recreation room with a wet bar and distinctive ceiling accents, a wine display cabinet, gym, home office with elegant glass partitions, fourth bedroom with dual walk-in closets, a three-piece bathroom with steam shower, cold room, and ample storage. Notable features include Hunter Douglas motorized window shades, a security system, newer furnace (2022), impressive 11’ ceiling height in garage, landscaped low-maintenance gardens, an inground sprinkler system, and more. Relax and unwind in the serene back yard oasis featuring a natural stone patio, captivating water feature, hot tub, and lush privacy hedges. Your dream home awaits! (id:27910)
Royal LePage Real Estate Services Ltd.
509 Dundas Street West Unit# 503
Oakville, Ontario
Brand new 2 bed 2 bath suite in luxury living Greenpark's Dunwest building. Perfect location in sought after north Oakville, walking distance to shopping plaza, restaurants and public transit. Kitchen features large island, quartz countertops, Whirlpool appliances and soft close cabinets. Primary bedroom has huge window overlooking the escarpment, large walk in closet and ensuite 3 piece bathroom showcasing a large walk in shower. The 2nd bedroom has the same stunning view and mirrored closet doors. Living room features sliding doors to a spacious balcony, perfect to watch the beautiful sunsets. This suite features a 2nd full bathroom with quartz countertops and extra deep bathtub. This building is the height of luxury featuring Concierge, rooftop patio, Gym, Media room, Games room, party room, private dining room and visitor parking. Unit includes an underground parking spot and locker. (id:27910)
RE/MAX Real Estate Centre Inc
297 Oak Walk Drive Unit# 314
Oakville, Ontario
Location, Lifestyle, Luxury! This exceptional 1-bedroom plus den condo in Oakville's Uptown Core offers a blend of modern design and convenience situated in the exclusive low-rise podium section of the building designed by Zeidler Architects with interiors by Tomas Pearce. Loaded with upgrades, this unit boasts 12 ft ceilings, oversized windows, and pot lights throughout, creating a bright and airy ambiance. The laminate flooring adds a modern touch, while the large den offers versatility as an office or 2nd bedroom. The combined living and dining area seamlessly flows to your private 136 sq ft terrace, featuring interlocking stone and see-through glass railings, offering serene views of Morrison Creek's tree canopy. The modern kitchen is equipped with an Upgraded European Appliance Package, including a built-in European dishwasher (Blomberg), ceramic glass cooktop (Fulgor), European stove (Fulgor), microwave, refrigerator (Blomberg), and stacked washer & dryer (Blomberg). Other upgrades include synthetic stone countertops, subway tile backsplash, and under-counter LED lighting. The primary bedroom features a large closet, oversized windows and high ceilings, providing comfort and style. The upgraded 4-piece bath adds convenience and luxury. A dedicated storage room adjacent to the suite with a high ceiling offers additional space. Building amenities include 24-hour concierge & security services, gym & yoga room, outdoor pool, party room, outdoor sundeck & BBQ terrace, Wi-Fi Lounge in the lobby area, and bike rooms. With a walk score of 82 and a bike score of 70, you'll find Walmart, LCBO, Loblaws, restaurants, and trails within a 5-minute walk. The Oakville Transit hub outside the building provides easy access to the GO Station, Oakville Place, Sheridan College, Hospital, UofT Mississauga, and beyond. Quick commutes are possible via Hwys 403, 407 & QEW. Don't miss this opportunity! (id:27910)
Century 21 Miller Real Estate Ltd.
1270 Gainsborough Drive Unit# 6
Oakville, Ontario
Nestled in the sought-after Falgarwood neighbourhood in Oakville, this impressive townhome awaits its new owners! With over 1400 sq ft of functional living space and tasteful updates throughout, this home is designed to seamlessly blend style and functionality for a modern lifestyle. The bright and neutral kitchen features stainless steel appliances, ample storage, and generous counter space, while the open concept living and dining room seamlessly open out onto a private and enclosed backyard, ideal for entertaining.This home boasts 3 spacious bedrooms, 2 recently updated bathrooms, a bonus recreation space, and a conveniently located laundry room on the ground level, providing a comfortable and practical layout for modern living. Residents of Falgarwood enjoy the tranquility of suburban living with easy access to major highways, shopping centres, and public transit making daily commuting and errands a breeze. This neighbourhood also offers ravine trails along Morrison Creek, parks, playgrounds and esteemed schools within walking distance, creating an idyllic environment for families seeking top-tier education for their children.Don't miss the opportunity to call this beautiful townhouse your new home. Contact listing agent, Geneve Roots today to schedule a viewing today! (id:27910)
Royal LePage Real Estate Services Ltd.
1312 Duncan Road
Oakville, Ontario
Top to bottom fully transformed custom family home in the heart of sought-after Morrison S/E Oakville, completely renovated to the studs in 2023 with high end finishes throughout,boasts a reimagined floor plan, situated on a 75x150ft large south facing premium lot, walk to top rated schools.New stucco exterior with natural stone, oversized windows with plenty of natural light. Brand new hardwood flooring, new kitchen and bathrooms, 3 bathrooms in 3nd floor, fully finished basement with nanny suite, new pot lights through-out, new doors, new trimwork thru-out, built-in speakers, premium hardwood California shutters. Open concept grand living/dining room combination with 13ft high cathedral ceiling and wood burning fireplace, extra large open space perfect for entertaining. Brand new spacious custom kitchen open to family room with massive center island.Beautiful sunroom with full HVAC blends the interior living seamlessly to its exterior nature (id:27910)
RE/MAX Hallmark Alliance Realty
231 - 2485 Taunton Road
Oakville, Ontario
Stunning luxurious 2 Bedroom + Den 2 Bathroom (1284 sq ft) in The Heart of Uptown Core Oakville! features spectacular 14 ft. ceilings, extended open Terrace (390 sq ft). Bright and open, with white washed flooring, Modern white Kitchen with quartz counter tops, large custom built island with cabinets. 2 Paneled refrigerators. Primary bedroom has a large custom built walk-in closet, 4-piece ensuite with custom cabinets. Large second bedroom with custom built walk-in closet. Ensuite laundry for your convenience! Huge Den can be used as Office area/Lounge. Designer Light Fixtures throughout. Convenient parking and Locker included. Fabulous Amenities Including Concierge, Security, Rooftop Terrace, State of The Art Fitness Centre, Pilates Room, Pool, Montessori School & Much More! One Parking and One Locker included. Fabulous Location Just Steps to Transit (Go), Hwy 407 & Hwy 403, Banks, Retail Stores like Walmart & Superstore, LCBO, Tim Hortons, The Keg, State and Main and other restaurants nearby! **** EXTRAS **** Built-in Microwave, Carbon Monoxide Detector, Dishwasher, Dryer, 2 Refrigerators, Smoke Detector, Stove, Washer, Window Coverings, GDO, Fobs & Keys. (id:27910)
Right At Home Realty
230 Weybourne Road
Oakville, Ontario
Welcome to this lovely 4+1 bedroom family home situated on a quiet and child-safe court just steps from Downtown, Kerr Village, Appleby College, and renowned schools. This home has been meticulously updated, showcasing on-site finished hardwood floors, solid doors with upgraded hardware, custom shelving and built-ins, pot lights, California shutters, and two custom fireplaces.The open-concept kitchen is a chef's delight, featuring a large quartz island, KitchenAid appliances, Bosch dishwasher and speed/microwave oven, pot filler, full gas stove, and counter-depth fridge. Large windows offer garden views and flood the space with natural light. Entertain guests in the spacious dining room with a built-in bar, or unwind in the living room by the cozy gas fireplace with a picturesque view of the quiet court from the bow window.The main level also features a welcoming foyer leading to a cozy family room with a gas fireplace, perfect for family gatherings and relaxation. Upstairs, discover four bedrooms and a full bathroom, while the lower level offers a perfect guest suite with a bedroom, full ensuite bathroom, large closet, and a comfortable family room.Outside, escape to the expansive 19' x 10' TREX deck with glass railings, a stone patio, and a soothing hot tub. Additional highlights include a stylish 10' x 10' shed for ample storage, a sprinkler system, gas BBQ hookup, and a double car garage.Located on a sought-after street with many newly built multi-million dollar homes, this property epitomizes elegance, convenience, and comfort. Don't miss out on this exceptional opportunity to own a luxurious family home in a highly desirable location! (id:27910)
RE/MAX Aboutowne Realty Corp.
230 Weybourne Road
Oakville, Ontario
Welcome to this lovely 4+1 bedroom family home situated on a quiet and child-safe court just steps from Downtown, Kerr Village, Appleby College, and renowned schools. This home has been meticulously updated, showcasing on-site finished hardwood floors, solid doors with upgraded hardware, custom shelving and built-ins, pot lights, California shutters, and two custom fireplaces. The open-concept kitchen is a chef's delight, featuring a large quartz island, KitchenAid appliances, Bosch dishwasher and speed/microwave oven, pot filler, full gas stove, and counter-depth fridge. Large windows offer garden views and flood the space with natural light. Entertain guests in the spacious dining room with a built-in bar, or unwind in the living room by the cozy gas fireplace with a picturesque view of the quiet court from the bow window. The main level also features a welcoming foyer leading to a cozy family room with a gas fireplace, perfect for family gatherings and relaxation. Upstairs, discover four bedrooms and a full bathroom, while the lower level offers a perfect guest suite with a bedroom, full ensuite bathroom, large closet, and a comfortable family room. Outside, escape to the expansive 19' x 10' TREX deck with glass railings, a stone patio, and a soothing hot tub. Additional highlights include a stylish 10' x 10' shed for ample storage, a sprinkler system, gas BBQ hookup, and a double car garage. Located on a sought-after street with many newly built multi-million dollar homes, this property epitomizes elegance, convenience, and comfort. Don't miss out on this exceptional opportunity to own a luxurious family home in a highly desirable location! (id:27910)
RE/MAX Aboutowne Realty Corp.
286 Sarah Cline Drive S
Oakville, Ontario
Welcome Home! Welcome To 286 Sarah Cline Dr Located In Oakville Executive""Preserve Area"".Close ToShopping, Parks, Rec Centres, Hwys,Schools, Sheridan College,Hospital,Busses&Much More. MattamyBuild""Vanessa""Model Features Over 1540 Sqft Of Modern, Spacious&BrightLayout. Stunning KitW/Breakfast Island W/Quartz Counters.Open Concept Liv/Din-Great For Entertaining .Lrg 3 BdrmsW/Plenty Of ClstSpace.Rare Oversized Balcony With Gas Bbq Hook-Up & Much More!! **** EXTRAS **** All amenities, stores, restaurants, public transport, Hwys at your fngertips. Closeproximity to top notch schools, Trails, Catholic & PublicSchools, Bronte Creek Provincial Park & Oakville Trafalgar. (id:27910)
Sutton Group - Summit Realty Inc.
3377 Vernon Powell Drive
Oakville, Ontario
This is the one you've been waiting for. Welcome to 3377 Vernon Powell dr. This absolutely stunning 2 storey home is loaded with amazing intangible features setting it way above the competition. You'll first notice just how bright and airy this incredible home is with 9 ft ceilings on the main and upper level and an unspoiled basement with 10ft ceilings. The options are endless, golf simulator anyone?? The spacious main level has a very functional open floor plan with a massive island looking onto the living room and back doors out to the raised deck with no rear neighbors. Nice to have some privacy in a newer subdivision. Up top there's 4 bedrooms and 3 full bathrooms, great space for the growing family. The bonus family room separating the main and upper level is the cherry on top with a cozy gas fireplace, vaulted ceilings and access to the front balcony. Book your appointment today and come see this gorgeous home in person. (id:27910)
RE/MAX Real Estate Centre Inc.
3377 Vernon Powell Drive
Oakville, Ontario
This is the one you've been waiting for. Welcome to 3377 Vernon Powell dr. This absolutely stunning 2 storey home is loaded with amazing intangible features setting it way above the competition. You'll first notice just how bright and airy this incredible home is with 9 ft ceilings on the main and upper level and an unspoiled basement with 10ft ceilings. The options are endless, golf simulator anyone?? The spacious main level has a very functional open floor plan with a massive island looking onto the living room and back doors out to the raised deck with no rear neighbors. Nice to have some privacy in a newer subdivision. Up top there's 4 bedrooms and 3 full bathrooms, great space for the growing family. The bonus family room separating the main and upper level is the cherry on top with a cozy gas fireplace, vaulted ceilings and access to the front balcony. Book your appointment today and come see this gorgeous home in person. (id:27910)
RE/MAX Escarpment Realty Inc.
332 John Cramp Path
Oakville, Ontario
Gorgeous Detatched Home (Lots of Upgrades) Located In Sought After Rural Oakville. Features 9' Ceilings On Main & 2nd Fl, Hardwood Florrs On Main, Fireplace, Gorgeous Kitchen W/ Pot Lights, Granite Counter Tops, Breakfast Bar & Breakfast Area. 4 Very Spacious Br, Master Has W/I Closet & 5 Pc Ensuite (Soaker Tub). $thr Br Has Entry To Jack & Jill Main Bath. Laundry Conveniently Located On Main Floor Direct Entry From Garage W/ Garage Door Opener. Fenced Yard. Close To Top Ranking, Schools, Shopping, Sports Complex, Hospital, Hwys & Transit **** EXTRAS **** S/S Frisge, Stove, DW, All Electric Light Fixtures, All Window COverings, Garage Door opener &remote, washer and dryer. (id:27910)
Century 21 Regal Realty Inc.
216 - 102 Grovewood Common Crescent
Oakville, Ontario
Beautifully Upgraded Condo In Fantastic Location Of Oakville. South Facing, The Open Concept Floor Plan Boasts Tall Kitchen Cabinets, Breakfast Bar, Stainless Steel Appliances, Wide Plank Laminates. The Large Bedroom Comes Complete With A Spacious Double Mirror Closet And A Large Window That Overlooks The Balcony. You Will Love The Big Bathroom .The Preserve Community Is Conveniently Located Close To Shopping, Schools, Hospital And All Major Highways. **** EXTRAS **** Low Rise Condo. Underground Parking And Locker Included. (id:27910)
Sam Mcdadi Real Estate Inc.
310 Squire Crescent
Oakville, Ontario
Welcome to This Beautiful End Unit Townhouse in The City of Oakville. This Townhome Radiates Charm and Modernity 3+1 Bedroom and 4 Bathrooms, Carpet Free,9 Ft Celling Large Modern Windows, Ample Natural Light with Huge Kitchen. Close to All Amenities, Hospital, Parks, Transit, Schools and Shopping. (id:27910)
Century 21 Empire Realty Inc
6 - 1270 Gainsborough Drive
Oakville, Ontario
Nestled in the sought-after Falgarwood neighbourhood in Oakville, this impressive townhome awaits its new owners! With over 1400 sq ft of functional living space and tasteful updates throughout, this home is designed to seamlessly blend style and functionality for a modern lifestyle. The bright and neutral kitchen features stainless steel appliances, ample storage, and generous counter space, while the open concept living and dining room seamlessly open out onto a private and enclosed backyard, ideal for entertaining.This home boasts 3 spacious bedrooms, 2 recently updated bathrooms, a bonus recreation space, and a conveniently located laundry room on the ground level, providing a comfortable and practical layout for modern living. Residents of Falgarwood enjoy the tranquility of suburban living with easy access to major highways, shopping centres, and public transit making daily commuting and errands a breeze. This neighbourhood also offers ravine trails along Morrison Creek, parks, playgrounds and esteemed schools within walking distance, creating an idyllic environment for families seeking top-tier education for their children.Don't miss the opportunity to call this beautiful townhouse your new home. Contact listing agent, Geneve Roots today to schedule a viewing today! (id:27910)
Royal LePage Real Estate Services Ltd.
Th 150 - 405 Dundas Street W
Oakville, Ontario
Distrikt Trailside Towns Assignment Sale : takes Oakville's beauty and premier livability a step further. This master-planned community of luxury condominiums and townhomes is nestled amid verdant parks and untouched ravines, offering lush surroundings and superior connectivity at your doorstep.These homes are nestled within a lush park-like setting with superior connectivity to transit and highways and is surrounded by fine dining, world-class shopping, a beautiful shoreline and some of the best public and private schools in the GTA.This 2nd and 3rd floor Stack townhouse boasts 1100 SF inside and almost 400 SF of outdoor rooftop patio. facing the body of water. **** EXTRAS **** All interior walls for these towns are made of concrete so super quiet and well built. Enjoy the freedom of the town with all convenience of a condo. Underground parking like condos and have access to all condo amenities (id:27910)
RE/MAX Hallmark Ari Zadegan Group Realty
3495 Rebecca Street
Oakville, Ontario
An Ideally located building best suited for Medical Unit. This building has great exposure.It can be used especially for Family Practice/ Medical Clinic. But is not limited to clinic only. Other types of offices can also be opened. This is a Shell unit and is ready for possession. Self Contained AC and Heated Unit and has also the capacity to build a private washroom. Excellent natural light with 12'Ceiling. It has easy access to common Executive Boardrooms, kitchen, lounge and washrooms.It has a veryvast free surface parking area. **** EXTRAS **** This building is best for General Medical Facility and Family Practice .Other uses are also allowed except Retail, Dental or Pharmacy. Buyer is responsible for Due Diligence and Verification regarding Zoning and permitted Uses. (id:27910)
RE/MAX Gold Realty Inc.
167 Gatwick Drive
Oakville, Ontario
3+3 semi-detached spotless house with detached double car garage, located on a quiet street in uptown core in Oakville. hardwood and laminate through out, over 2000 sq feet, finished bsmnt, can be converted to 4th bdrm, House features central vac, eat-in kitchen, food waste disposal system, incl. all appliances, breakfast bar, w/o to private backyard. upper level spacious master bdr, with electrical fireplace, his and her w/i closets, bathroom with shower and Jacuzzi bathtub. second level offers two bedrooms, spacious family room ,laundry room with cabinets and bathroom with bathtub. main level cozy living room with gas fireplace dining area, pot lights. Some furniture negotiable for sale. **** EXTRAS **** Fridge, Stove(2022), Dishwasher, Microwave, Range hood, Washer, Dryer, California Shutters, All ELF, Central Vacuum, Gas Fireplace, Electrical Fireplace, GDO. Roof 2011, Garage Door 2021. (id:27910)
International Realty Firm
513 - 2485 Taunton Road
Oakville, Ontario
Welcome to the Beautiful Oak and Co Tower! Located in the Heart of Uptown Core, This Bright AndSpacious 1 Bedroom Suite Features 1 Bathroom, A Large Open Concept Living Area, a Large Closet In the Bedroom, and a Spacious Terrace. The Stunning Modern Kitchen Boasts Builtin Appliances, Over the Cooktop B/I S/S Microwave, Quartz Countertops & Subway Backsplash. Amazing Amenities include a Concierge, Exercise Room, Party/Meeting Room, and Visitor Parking. Within Close Proximity to Grocery Stores, Public Transit, Oakville Hospital, Go Train, and Highways 403/407. Unit comes with 1 Underground Parking and 1 Locker. (id:27910)
RE/MAX Millennium Real Estate
3 - 2400 Wyecroft Road
Oakville, Ontario
Investment Property! Rare Opportunity To Purchase A Smaller Unit in an Office/Industrial Complex that Has a Foyer, Reception Area, One Large Private Office, Open Area, Bathroom, Kitchenette And A Warehouse That Has A Shared Loading Area With A Drive-In Door At The Back, Wide Range Uses Permitted. Ideal for Small Businesses And Storage. Great Location Close To Highways and Many Amenities. Don't Miss! **** EXTRAS **** Current Tenant Is Dental Lab and has 2 Years Remaining on the lease (to be assumed) (id:27910)
RE/MAX Experts
469 Maple Grove Drive
Oakville, Ontario
Step into 469 Maple Grove Drive, where the first impression is its soaring 10-foot ceilings, exuding grandeur. This custom-built jewel in South East Oakville blends elegance seamlessly, displaying precise craftsmanship with 3+1 bedrooms and 5 bathrooms. Maplewood floors with herringbone accents, solid core doors, and wrought iron railings elevate its sophistication. Unique coffered, waffle, and cathedral ceilings, some reaching over 11 feet, amplify the interior's drama. The chef's kitchen, boasting a Viking stove and premium appliances, is a culinary haven. The tailored wine cellar is a connoisseur's dream. A commodious laundry area is noteworthy. Its landscapes, front and back, are professionally curated, guaranteeing private, indoor-outdoor harmony. Positioned near top schools, luxury shopping, and vital routes, its locale boasts waterfronts, downtown charms, and parks. Secure this masterwork for unparalleled luxury living. (id:27910)
Sotheby's International Realty Canada
24 - 1120 Queens Avenue
Oakville, Ontario
Welcome to Unit 24 at 1120 Queen Ave, Oakville! This end unit condo townhouse boasts stunning curb appeal with recent extensive exterior renovations, including a new roof, entry door, and Allura concrete siding. Enjoy abundant natural light throughout the day thanks to its east, south, and west-facing windows. Unique to this unit, revel in the privacy of an enclosed side yard, a rare find in this complex of buildings. Parking is a breeze with a single-car garage and an additional spot on the driveway.Step inside to discover a ground floor featuring a new furnace (2020) and high-quality AC, along with a new washer and dryer. The large office room offers floor-to-ceiling windows & doors with custom vertical window coverings, complemented by a storage room and powder room. The main floor showcases a living room, dining room, and kitchen, all bright rooms with floor-to-ceiling windows.The kitchen was torn out and redesigned in 2010 for easy access and efficiency, boasting corner cabinets with Lazy Susans, large drawers in the floating island, and special pull-out drawers in the pantry. All cupboards and doors have soft-close mechanisms. The double custom Butcher sink and modern appliances complete the kitchens practical yet stylish appeal.Upstairs, find three generously sized bedrooms with expansive windows. The master bedroom features an elegant ensuite bath for your comfort and convenience. This lovely home is conveniently located near many high-ranking schools and minutes from the QEW Highway and GO station. Don't miss the opportunity to make it yours! (id:27910)
Exp Realty
469 Maple Grove Drive
Oakville, Ontario
Timeless curb appeal is the hallmark of 469 Maple Grove Drive. Nestled in the heart of South East Oakville, this custom-built gem is just a short walk from the highly-ranked Oakville Trafalgar High School. The main floor immediately captivates with its expansive 10-foot ceilings. Designed with a harmonious blend of elegance and contemporary flair, its meticulous craftsmanship and bespoke details are evident throughout. The home promises both comfort and luxury. Its interiors are accentuated by solid core doors, exquisite maplewood floors graced with herringbone design, and intricate wrought iron railings, radiating sophistication throughout. Exceptional detailing is further showcased in the coffered, waffle, and cathedral ceilings, some of which rise over 11 feet, infusing spaces with character and grandeur. The heart of the home, a chef-inspired kitchen, is adorned with a top-tier Viking gas stove and a suite of high-end appliances, ready for every culinary endeavor. With open-plan design between the kitchen, family, dining room and living room space, you’ll be living in comfort with just the right mix of privacy and flow. Boasting a total of 3+1 bedrooms and 5 bathrooms, this spacious residence provides ample room for comfortable living. The primary ensuite sports a double shower that has to be seen to be appreciated. The tailored wine cellar is a connoisseur's dream. The exterior doesn't disappoint, with both the front and rear gardens professionally landscaped and irrigated, presenting a lush backdrop for both entertainment and tranquility. Experience a seamless transition from indoors to outdoors, where privacy reigns supreme. Enjoy the benefits of a serene setting and urban conveniences at 469 Maple Grove Drive. With proximity to upscale shopping, major transport links, and a neighborhood celebrated for its scenic waterfront, charming downtown, and verdant parks. Life here is nothing short of idyllic. (id:27910)
Sotheby's International Realty Canada

