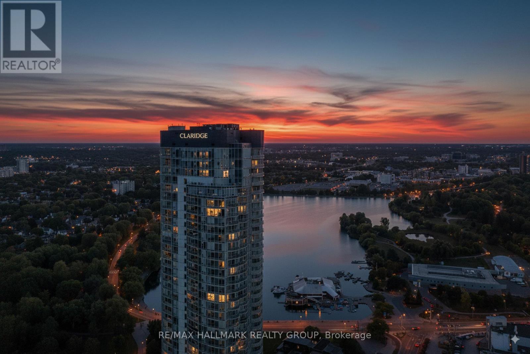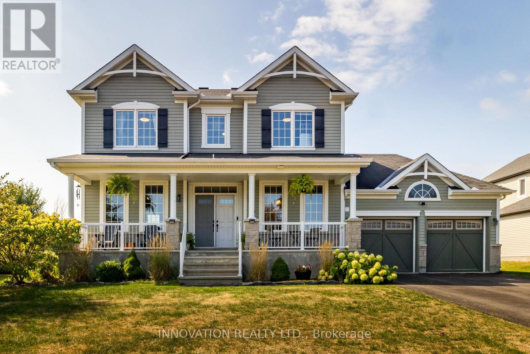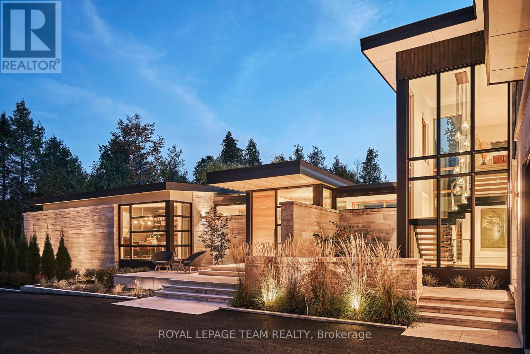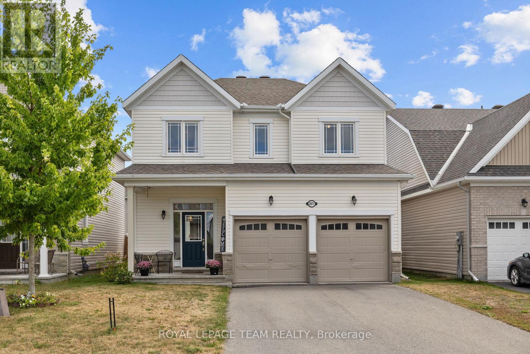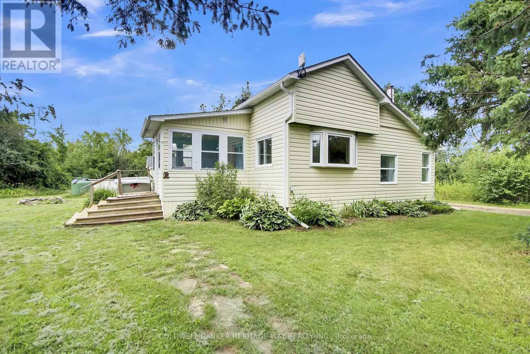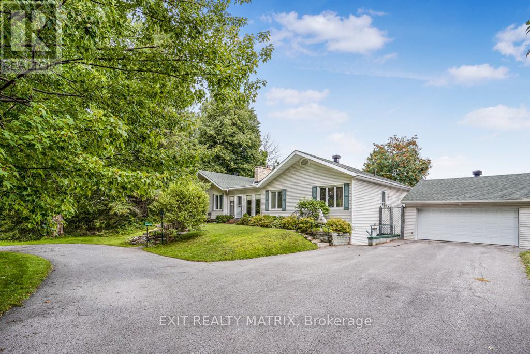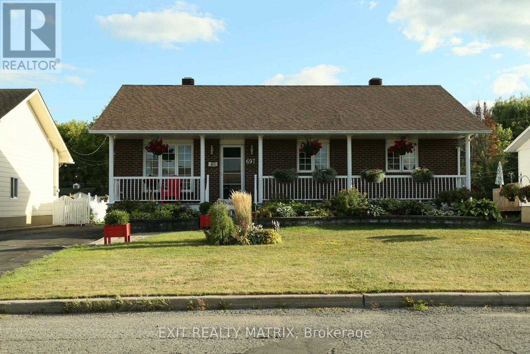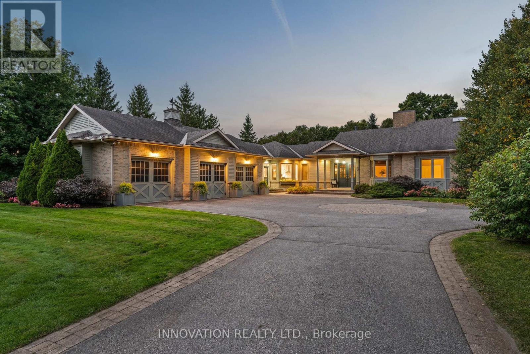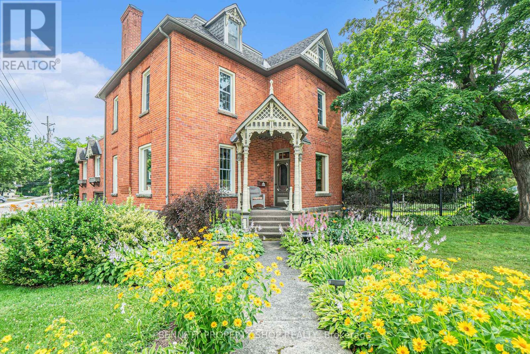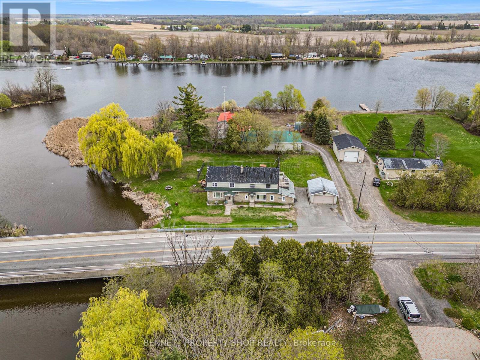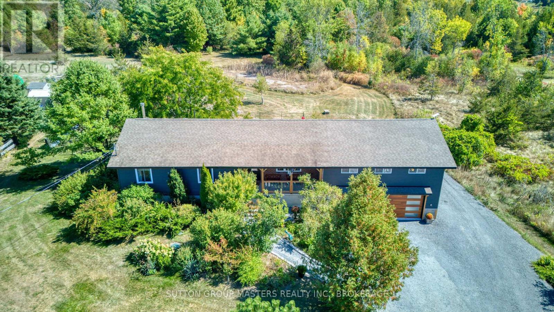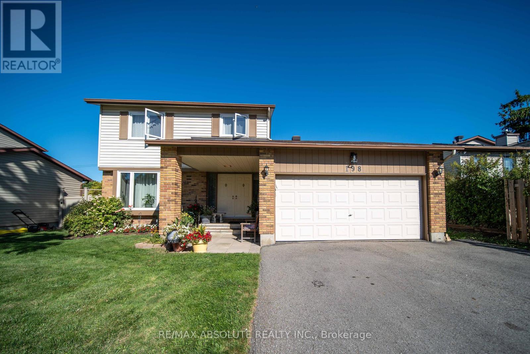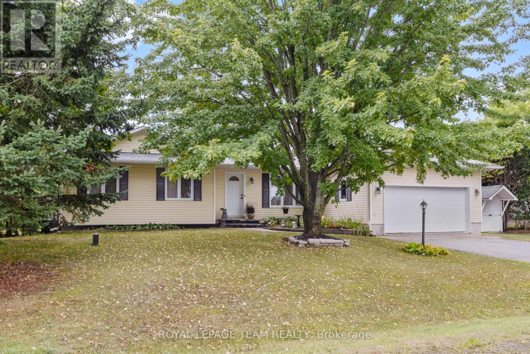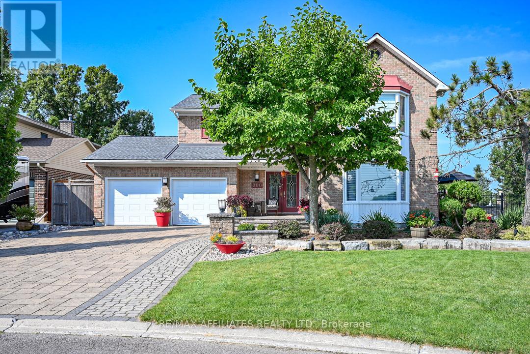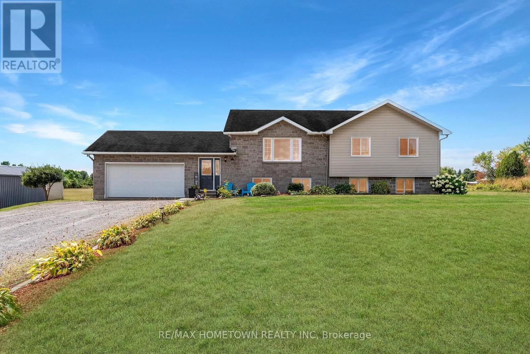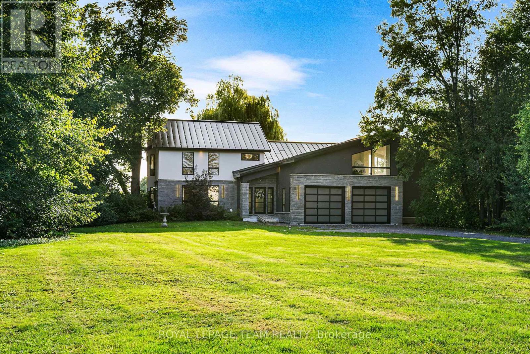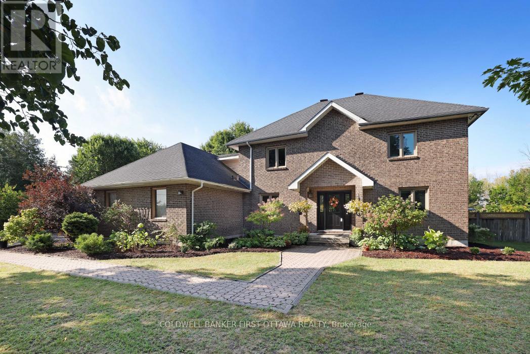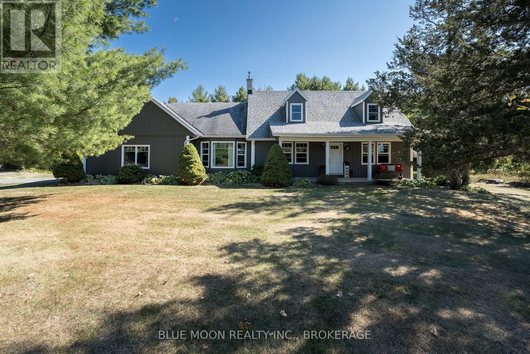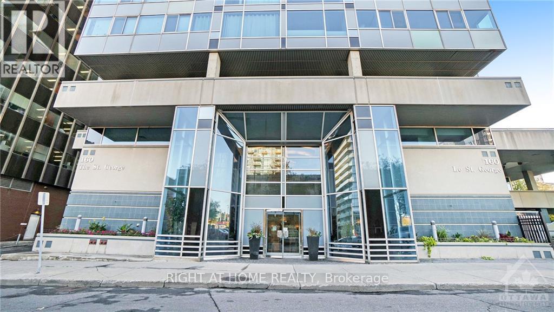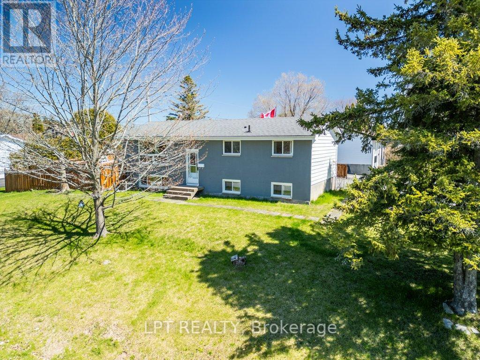267 Lacroix Bay Road
Whitewater Region, Ontario
Welcome to 267 Lacroix Bay Road, Whitewater Region (La Passe). This fully updated 4-bedroom, 3-bathroom raised bungalow home offers stunning Ottawa River views on an oversized country lot. The home features updated flooring throughout the main level, kitchen with granite counters and peninsula, and a spacious oversized primary bedroom with a 4-piece spa like ensuite bathroom. OVERSIZED family room off the kitchen that overlooks the stunning backyard. The finished basement is filled with natural light, providing additional living and recreation space. A durable metal roof adds long-term value and peace of mind. The fully fenced backyard is designed for relaxation and entertainment, complete with an in-ground heated saltwater pool, large deck and pergola, and landscaped gardens. A detached 2-bay, 2-story garage is insulated and heated, ideal for vehicles, storage, or workshop use. Located just one minute from the local community boat launch, this property is perfect for anyone who enjoys fishing, swimming, canoeing, kayaking, or simply spending time on the water. Quick closing available. Don't miss this opportunity to own a move-in ready county home in a the heart of the Ottawa Valley offering both comfort and lifestyle. (id:28469)
RE/MAX Pembroke Realty Ltd.
3407 - 805 Carling Avenue
Ottawa, Ontario
Introducing the coveted New Safdie Model at Claridge Icon - Ottawa's tallest residential tower, rising elegantly above West Centre Town. This modern masterpiece redefines luxury condo living with flawless design, panoramic views, and an unrivaled lifestyle. Step inside to discover an open-concept layout adorned with floor-to-ceiling, wall-to-wall windows, immersing the residence in natural light while framing breathtaking southeast vistas of Dow's Lake, the city skyline, and beyond. Multiple access points lead to a spectacular wraparound balcony, the perfect stage for entertaining or enjoying serene morning coffees above the city. The gourmet kitchen is a showcase of refined minimalism, featuring sleek white cabinetry, premium integrated appliances including two built-in ovens, a cooktop, and a built-in coffee machine, all anchored by a stylish breakfast bar. Flow seamlessly into the expansive living and dining area where rich hardwood floors and clean architectural lines create an ambiance of understated elegance. Retreat to the serene primary suite, complete with a spacious walk-in closet and spa-inspired ensuite boasting a walk-in rain shower. A second bedroom and a luxurious 4-piece bath with rain shower provide comfort and versatility, while in-unit laundry adds convenience. This residence is complemented by two underground parking spaces & a storage locker, ensuring both practicality and prestige. Claridge Icon residents enjoy a curated collection of world-class amenities including 24hr concierge, indoor pool, sauna, fitness centre, rooftop terrace with community BBQs, elegant party & meeting rooms, guest suites for visiting friends & family and ample visitor parking. Situated at the nexus of culture and convenience, you are steps from the Rideau Canal, NCC walking trails, vibrant Little Italy with its cafés and restaurants and enjoy the ease of effortless public transit access right at your doorstep. (id:28469)
RE/MAX Hallmark Realty Group
44 White Tail Drive
Mississippi Mills, Ontario
Welcome to this stylish and beautifully designed home in the highly desirable White Tail Ridge community. Perfectly located close to shops, restaurants, schools, the river, and all of Almonte's local amenities, this property combines elegance, comfort, and lifestyle. Inside, you'll find a thoughtfully planned layout with 3+1 bedrooms and 3.5 bathrooms. The main floor boasts a formal dining room for special gatherings, and a chefs kitchen featuring banquette seating ideal for both family meals and entertaining. A cozy gas fireplace anchors the living room, creating a warm and inviting atmosphere. Upstairs, the primary suite offers a private retreat complete with a luxurious ensuite, while additional bedrooms provide plenty of space for the whole family. The fully finished basement adds incredible versatility, with a fourth bedroom, full bathroom, and ample room for a recreation or teen retreat. Step outside to your huge, oversized yard, designed for entertaining and relaxation. Enjoy summer days in the above-ground pool, host friends for barbecues, or gather around the fire on crisp fall evenings. Set in an amazing community, this home truly has it all - space, style, and the perfect location. (id:28469)
Innovation Realty Ltd.
20 Kanata Rockeries
Ottawa, Ontario
Discover a rare opportunity to own an architectural dream in the Kanata Rockeries. This ultra-private residence seamlessly blends elegance, innovative design, and the tranquility of nature in every space, offering a lifestyle of unparalleled luxury & a spa-like atmosphere right at home. Relax & unwind in the saltwater infnity pool overlooking the serene pond, soak in the hot tub, rejuvenate in the sauna & steam room, or cozy up by one of the 5 fre features. For ftness enthusiasts, the massive home gym is a haven, & nature lovers will appreciate the 6km nature hike accessible directly from your backyard. With over 9,000sf of meticulously curated living space, this home is designed for both intimate family living and grand-scale entertaining, indoors and out. The main foor is bathed in natural light, with panoramic views of the surrounding landscape. The primary retreat exudes elegance, wrapped in a warm, inviting ambiance & adorned with a lavish marble ensuite featuring heated foors, along with a dedicated makeup desk, a chic spacious walk-in closet, private laundry, & breathtaking foor-to-ceiling sliding glass wall to private deck & hot tub. The Chef's kitchen is a culinary masterpiece, featuring two 9ft islands & custom 15t banquet. Behind seamless custom cabinetry lies a hidden prep kitchen & pantry, featuring storage & secondary fridge & freezer. The dining room, complete with a bar & built-in wine fridges, fows effortlessly into the inviting living room. A heated 3-season room is designed for year-round enjoyment with sliding glass walls opening to the pool, a wood freplace & designer outdoor kitchen. The heated front walkway is a dream in the winter plus the 4 car heated garage offers direct access to the mudroom & separate entry to the basement-level sports room which is fully ventilated; perfect for active families. Nestled in the heart of the city, you can walk to shopping, dining, top-rated schools, rec facilities! (id:28469)
Royal LePage Team Realty
2671 Tempo Drive
North Grenville, Ontario
Start the Car and head over to 2671 Tempo Drive!!!!!! This fantastic 4 bedroom/3 bath, home built in 2018, is in a family friendly community in the heart of Kemptville. Large gourmet kitchen with stainless appliances, granite counter tops, huge island with sink and gorgeous cabinetry. Steps away is the dining room which is the perfect size for small meals or large family get togethers. The living room has hardwood flooring, two large windows and a gas fireplace. A 2 pc. guest washroom completes the floor. Upstairs the large primary bedroom has a big walk in closet as well as a second closet too. The executive ensuite has granite counters, a stand up shower and a deluxe bathtub. The 3 other bedrooms are all a great size with ample closet space. Head downstairs to the finished lower level with a family room, laundry area, loads of storage and a three piece rough-in. The fully fenced backyard has a large deck, gazebo and an above ground pool. Perfect spot to relax or host a party. Close to many amenities including schools and shopping. Come check it out. Motivated Sellers! Price Reflects the Need to Sell!! (id:28469)
Royal LePage Team Realty
601 Weedmark Road
Montague, Ontario
Don't miss this incredible opportunity to own 31 acres of beautiful countryside on a quiet dead-end road. This recently renovated bungalow offers 3 bedrooms and a remodeled bathroom featuring a stylish tiled tub surround. The bright, open-concept kitchen and eating area boasts new cabinetry, butcher block countertops, and plenty of storage space, complete with stainless steel appliances, including a dual-fuel gas stove and space-saving microwave/hood fan. Enjoy year-round comfort with forced air heating, central A/C, and a cozy wood stove for chilly winter nights. The land offers a mix of open fields, pasture, and bush to enjoy the space and privacy. Severance potential with great road frontage adds to the long-term value. Cool off in the above-ground pool and soak up the serene rural lifestyle. (id:28469)
Coldwell Banker Heritage Way Realty Inc.
5765 Highway 34 Road
Champlain, Ontario
PRICE REDUCED! MOTIVATED SELLER! Very well maintained family home in sought after Vankleek Hill. Perfectly located for an easy walk to all amenities. A welcoming entry flows well into the living room with beamed ceilings and wood burning fireplace. A well designed kitchen with plenty of cabinets, counter space and full pantry. With vaulted ceilings, the formal dining room is warmed by a gas fireplace and provides access to the side yard, inground heated salt pool, hot tub and entertainment area. Master bedroom with ensuite and patio doors to an enclosed sunroom with complete privacy. 2 additional bedrooms, laundry area and a full bath complete the main floor living space. The newly renovated, finished space in the basement, with walk out, is a comfortable family room (pool table included). A powder room and lots of storage space finishes off the lower level. Fenced and hedged back/side yard, detached double garage, huge storage shed, circular driveway, nicely landscaped with water feature. Virtual walk through in the multimedia section. Call for a private tour. Walking distance to all amenities (id:28469)
Exit Realty Matrix
697 Omer Street
Hawkesbury, Ontario
Welcome to this beautifully maintained home, featuring 3 bedrooms, 2 full bathrooms in a sought after family friendly neighborhood. Featuring a bright eat-in kitchen with quartz counter tops and large center island and a fully finished basement, there is plenty of space for family living and entertaining. Outside, enjoy your private oversized lot complete with a heated above ground pool, hot tub and a spacious yard for kids and pets to play. With comfort, convenience and a true backyard retreat, this home is ready for your family to move in and make lasting memories. (id:28469)
Exit Realty Matrix
52 Cedarhill Drive
Ottawa, Ontario
Welcome to this exceptional executive-style bungalow nestled in one of Ottawa's most sought-after communities. Backing directly onto the Cedarhill Golf Course, this home combines elegance, privacy, and resort-style living. Inside, you'll find a stunning, fully renovated 4-bedroom layout with a bright walk-out lower level. The gourmet kitchen is a showpiece, featuring stone counters, ample cabinetry, an oversized island, and designer finishes that create a stylish and functional heart of the home. Every space is designed with both comfort and sophistication in mind. The primary suite offers a luxurious retreat, while the lower level expands your living options with a spacious family room, additional bedroom, a fitness room, cedar closet, wine cellar, a workshop, and direct access to the outdoors. A 3-car garage ensures plenty of room for vehicles and storage. Step outside to your private backyard oasis the crown jewel of this property. Rolling landscaping and mature gardens surround a massive heated saltwater pool, complete with a stone waterfall, hot tub, dancing jets and thoughtfully designed landscaping. The result is unparalleled serenity and private resort-style living, perfect for both quiet enjoyment and entertaining on a grand scale. Come visit today and enjoy the elegance of Cedarhill Estates a home, a retreat, and a lifestyle all in one. Recent upgrades include the Kitchen 2025, Main Bath 2021, Lower level 2025, Ensuite shower 2022, Furnace 2020, Air Conditioner 2020, New Hot Water tank, most windows replaced over past 10 years, hardwood flooring, custom office, all blinds and much more. (id:28469)
Innovation Realty Ltd.
118 High Street
Carleton Place, Ontario
Prestigious Victorian Landmark in the Heart of Carleton Place - Step into timeless elegance in this beautifully maintained, historic brick Victorian home, ideally located on a private, tree-lined corner lot on sought-after High Street. Just steps from the Mississippi River and a short walk to the vibrant shops, dining, and amenities of downtown Carleton Place, this architectural gem blends period charm with refined modern updates. Offering over 3,000 square feet of gracious living space, this home showcases exquisite attention to detail, soaring ceilings, intricate crown moulding, hardwood floors, a grand hardwood staircase, and ornate wood trim throughout. The spacious, welcoming foyer leads to an impressive formal living room, with pocket doors opening into a cozy den or reading room. The elegant dining room is ideal for entertaining, while the large, well-appointed kitchen features granite countertops, stainless steel appliances, and plenty of space for culinary inspiration. Enjoy your morning coffee in the sun-drenched 3-season room, or host summer gatherings around the in-ground pool with a brand-new liner, nestled in a fully fenced, private backyard oasis. Upstairs, a versatile third-floor loft offers ideal space for a home office, games room, or studio. Additional features include a single-car attached garage, a rare find in this historic area. A true landmark residence offering comfort, character, and convenience - all in one of Carleton Place's most desirable locations. (id:28469)
Bennett Property Shop Realty
6763 Rideau Valley Drive S
Ottawa, Ontario
Situated on 1.6 beautifully treed acres with 166 feet of direct WATERFRONT on the Rideau River, this rare TRIPLEX in Kars offers a unique opportunity for homeowners, investors, or multi-generational living. With three self-contained units, the property includes a total of six bedrooms and three and a half bathrooms, along with a detached two-car garage and plenty of outdoor space to enjoy. The largest unit features three bedrooms and one and a half bathrooms, highlighted by an energy-efficient wood stove and a spacious three-season sunroom perfect for relaxing or entertaining. The second unit includes two bedrooms, a full bathroom, and a private second-storey deck overlooking the river, while the third unit offers a cozy one-bedroom, one-bathroom layout ideal for guests, rental income, or an in-law suite. Each unit has its own hydro meter and hot water tank, ensuring ease of management and individual utility control. High-speed internet is available, and the property enjoys excellent highway access, making commuting to Ottawa and surrounding areas simple and convenient. Mature willow trees provide a peaceful setting, adding to the property's natural charm. Whether you're looking to invest, generate income, or create a multi-family haven by the water, this property delivers exceptional flexibility and value on the banks of one of Ontario's most picturesque rivers. (id:28469)
Bennett Property Shop Realty
66 Colebrook Road
Stone Mills, Ontario
Discover this beautifully updated and impeccably maintained country home in Yarker, offering modern comfort with a rural charm. 2036 SQ FEET ABOVE GRADE AND TOTAL 3210 SQUARE FEET USABLE LIVING SPACE Key Features: New (2023) Lennox High-Efficiency Heat Pump & Air Handler for year-round comfort and energy savings. Stunning Great Room Addition (2023) with cathedral ceilings and a cozy pellet stove. Fully renovated and expanded kitchen (2025) featuring a kitchen island, walk-out to new deck, and quality 2023 appliances. Three main-floor bedrooms with updated bathrooms (2023) and convenient main-floor laundry with new appliances (2023). Professionally finished bright lower level includes a large family room with WETT-certified wood stove, walk-out access, and fourth bedroom with new bathroom (2025)Rebuilt garage with home entry and premium insulated doors. Above-ground pool, hot tub-ready setup, Amish-built storage shed, and a seasonal pond. Mature, professionally landscaped yard offers privacy and outdoor enjoyment. Additional Highlights: Move-in ready with quick possession available. Comprehensive list of recent upgrades available upon request. Matterport 3D tour and video walkthrough available for full virtual viewing. Don't miss your chance to own this thoughtfully upgraded home in a peaceful country setting. Contact us today to book a private showing or for more information. Video Link: https://vimeo.com/1119423645 (id:28469)
Sutton Group-Masters Realty Inc.
198 Hoylake Crescent
Ottawa, Ontario
** OPEN HOUSE, Sunday, September 21st, from 2:00 p.m. to 4:00 p.m.** Welcome to 198 Hoylake Crescent! This beautifully updated 2-story home with a finished basement offering 3 bedrooms & 3.5 bathrooms, close to schools, parks & all essential amenities! Step into the double-door entrance with ceramic floors and a bright main level featuring new vinyl flooring (2025), spacious living & dining rooms, a gorgeous kitchen, and a cozy family room with patio doors to the backyard. Upstairs boasts hardwood throughout, a large primary with a walk-in closet & stunning ensuite (2021), plus 2 bedrooms and a fully renovated bathroom (2025). The finished basement includes a versatile rec room, 1 bedroom/office spaces, and a renovated laundry room (2025). Enjoy summers in your 21-ft saltwater pool and relax under the gazebo perfect for family time or entertaining. (id:28469)
RE/MAX Absolute Realty Inc.
2248 Wallingford Way
Ottawa, Ontario
Set on a 20,000+ sq ft lot, this 3+1 bedroom, 3 bathroom bungalow sits in a safe, family-friendly neighbourhood with mature trees and a new park. Just minutes from all the amenities Manotick has to offer, the home features a brand-new sun-filled kitchen with two-toned cabinetry, stainless steel appliances, and quartz countertops at its heart. Fresh floors flow into the open living/dining area, down the hall to three bedrooms, and a stunning 5-piece bath with cheater ensuite access. The lower level offers a spacious rec room with a Napoleon wood stove, an additional bedroom and bathroom, plus ample storage. Outside, enjoy an expansive, private hedged yard with an above-ground pool, three storage sheds, a greenhouse, and a deck with a gazebo. A main-level laundry/pool change room with sink and toilet adds convenience for guests of the pool or backyard get-togethers. Parking includes an attached heated and insulated two-car garage plus space for four in the laneway. See attachments for more details. Septic annual maintenance by Clearstream. (id:28469)
Royal LePage Team Realty
800 Fairwinds Terrace
Ottawa, Ontario
Welcome to a truly magical setting, nestled deep in the Convent Glen North neighbourhood on a quiet cul-de-sac, offers beautiful views of the Ottawa River & sides onto NCC green space, curb appeal w/wide architectural landscaping, wrought iron fencing & interlock driveway leading to a charming front patio, twin glass front doors, spacious foyer, curved staircase, site-finished hardwood flooring, open kitchen w/quartz countertops, pot lighting, bay window, wall of pantry w/glass door accents, horizontal tile backsplash, 3/4 recessed sink & multiple drawers, dining room w/crown mouldings, triple-wide patio door to elevated riverside patio w/stone knee wall, sunken living room w/Greek coral accented gas fireplace & bay window, family room w/stone-faced wood burning fireplace framed by corner windows, 2-piece powder room & rear pantry w/glass passage door to BBQ, Hot Tub patio, second level landing w/linen, double French doors to luxurious primary w/three-sided glass fireplace, oversized windows w/morning river views & full wall of custom closets on wide plank flooring, spa-inspired ensuite bathroom w/stand-alone tub, twin custom vanities, radiant heated oversized floor tiles & 2 person walk-in glass shower, additional generous size bedrooms, 3 pc main bathroom w/oversized shower, Travertine tile & wave sink vanity, straight staircase to multifunction Rec room w/wet bar, plus den, 2-piece bathroom & laundry room w/soaker sink, rear yard w/privacy backing onto NCC forest, heated salt-water in-ground pool surrounded by patterned concrete, every detail thoughtfully curated for comfort, lifestyle, and a connection to nature, walking distance to transit & river bike paths, Close to future LRT Station, Shopping & Schools, 24 hour irrevocable on all offers. (id:28469)
RE/MAX Affiliates Realty Ltd.
4650 County Rd 15 Road
Augusta, Ontario
Welcome to this beautifully maintained raised bungalow, offering the perfect blend of comfort, functionality, and rural charm. Built in 2008 and set on a cleared 2.47-acre lot, this home features 5 bedrooms, 2 full bathrooms, and over 2,000 sq ft of finished living space across two levels. The main floor boasts a bright, open-concept layout with cathedral ceilings and expansive windows that fill the space with natural light. A custom Corell kitchen with a large island seamlessly connects the dining and living areas, perfect for family gatherings and entertaining. Three generous bedrooms are located on the main level, including a primary suite with a walk-in closet and convenient cheater access to the 4-piece bathroom.The fully finished lower level includes two additional bedrooms, a full bathroom, an oversized laundry room, and a spacious rec room with a cozy propane fireplace. Above-grade windows bring in plenty of light, and a bonus hidden storage/playroom adds a fun and functional touch. An attached double car garage is complemented by a premium Amish-built detached shed and two additional storage sheds, offering ample space for vehicles, tools, and recreational gear. Enjoy the outdoors with a two-tier deck, above-ground pool, and an expansive private yard ideal for summer entertaining or peaceful evenings. A breezeway-style entrance provides access to both the home and backyard. Located just 15 minutes from Prescott and Brockville, with quick access to Hwy 401 and local amenities including Dixons General Store & Café. This property offers not just a home, but a lifestyle, ideal for growing families or anyone seeking a balance of rural tranquility and modern convenience. (id:28469)
RE/MAX Hometown Realty Inc
2318 Summerside Drive
Ottawa, Ontario
Imagine sipping coffee on your private dock in the morning, bathed in the glow of a stunning Manotick sunset. This state-of-the-art, fully renovated home, crafted by a high-end builder with visionary input from a renowned architect- Andre Godin, is now offered for sale. Nestled on the waters edge, it blends modern elegance with tranquil surroundings. Every detail, from premium finishes to thoughtful design, exudes sophistication. Perfect for discerning buyers seeking an exclusive waterfront lifestyle. Inside, youll find exquisite tile work throughout, radiant heated flooring (10 individually controlled zones), and soaring light-filled spaces designed for comfort and versatility. A flex space above the garage offers endless optionsperfect for a private office, studio, or guest suite. Purpose built laundry chute in laundry room. Fully equipped with, 3 natural gas furnaces and AC units with Wi-Fi controls, a 600-amp service, dual HRV and humidity systems, and a fully integrated Sonos sound system (12 independent zones). Security and peace of mind are built-in with a professional video surveillance setup and advanced alarm system. Craftsmanship is evident in every detailfrom masonry stone by Arriscraft, stucco by Dryvit Systems, and custom millwork by Alaska Wood Industries, to award-winning tile, slab, and fireplace finishes by Urbano Design. Energy efficiency is prioritized with spray foam insulation throughout and Pella professional series windows (25-year warranty). Exterior features a standing seam metal roof (40-year warranty) and a two-car attached garage + radiant glycol-heated tiled flooring. Outdoors, the Rideau River provides a serene backdrop for every seasonwhether entertaining by the water, enjoying peaceful mornings, or watching the sunset reflect off the river. This is more than a home it's a statement of luxury, technology, and timeless design on one of Ottawa's most coveted waterfronts. *2 parcels being sold together; 2318 & 2316 Summerside Dr.* (id:28469)
Royal LePage Team Realty
1921 Ramsay Concession 11a Concession E
Mississippi Mills, Ontario
Nestled on a picturesque 26.517-acre natural oasis, this stunning all-brick family home blends timeless elegance with modern efficiency. Boasting geothermal heating and cooling, it offers both environmental sustainability and year-round comfort. Step into the bright, welcoming foyer and discover generous living spaces filled with natural light. A professional main-floor office with calming views easily doubles as a bedroom. The living and dining room sparkle with sunshine, while the open-concept kitchen and family room invite connection and comfort. Patio doors open to a spacious deck, perfect for BBQs and outdoor gatherings. The landscaped yard includes a fully fenced in-ground swimming pool, perfect for summer enjoyment. A fenced vegetable garden invites homegrown harvests. A convenient main-floor powder and laundry room completes the main level. Upstairs, the luxurious primary retreat features hardwood floors, a walk-in closet, and a 5-piece ensuite. Three additional generously sized bedrooms share a stylish 4-piece bathroom. Take a look at the second staircase, which also leads up to the second floor. The finished lower level offers an expansive recreation area, ideal for family fun or entertaining, a kitchenette in the making (electrical and plumbing have been completed, should buyers want to use it for an in-law suite). Direct access from the attached double garage connects to both the lower level and main floor, ensuring ease of entry. This remarkable property offers the best of country living with elegant indoor comfort and thoughtful outdoor features, truly a serene and sustainable family haven. (id:28469)
Coldwell Banker First Ottawa Realty
632 Love Road
Loyalist, Ontario
Welcome home to your very own retreat where country charm meets modern comfort. A place where every corner feels like it was designed for connection, relaxation, and love. Nestled on just over an acre of land, this property offers the perfect blend of privacy, peace, and convenience. Whether you're dreaming of morning coffee on a welcoming front porch, summer afternoons by the pool, or cozy evenings with family, this is where you'll fall in love with your life again. The heart of this home is its custom gourmet kitchen, beautifully appointed with granite counters, rich cabinetry, and thoughtful details that make everyday living and entertaining a joy. With both a large central living room and a cozy family room, it offers the perfect balance of open gathering areas and intimate spaces. You'll love the main floor primary bedroom featuring a spa-inspired ensuite with in-floor heating, where you can escape the day and truly relax, complete with an expansive walk-in closet and stunning views. Step outside to your backyard paradise with an above-ground pool as the centrepiece of summertime living, surrounded by greenery and endless fresh air. Upgrades throughout include newer windows, siding, roof, and many appliances, giving you peace of mind to move in with confidence. An abundance of storage space throughout, plus a versatile unfinished second-floor loft ready to be transformed into extra living space. Every detail has been thoughtfully cared for, making this a home filled with warmth and ready for its next chapter. (id:28469)
Blue Moon Realty Inc.
1003 - 160 George Street
Ottawa, Ontario
Rarely offered, spacious 2-bedroom, 2-bathroom condo, situated in the vibrant ByWard Market. Enjoy the breathtaking views of the Parliament and Gatineau Hills and walk to absolutely everything. Steps to entertainment, parks, restaurants, groceries, and cultural attractions. This generous 1300-square-foot unit offers an exceptional living experience, designed for those who value space, comfort, and the ultimate in urban convenience. There is a renovated eat-in kitchen with stainless steel appliances, granite counters, and lots of cupboards. Did I mention the in-suite laundry and no carpets? The primary bedroom has a 4-piece ensuite and ample closet space. There is a wonderful oversized balcony that is accessible from both bedrooms and the living area, perfect for enjoying gorgeous sunsets, relaxing, and entertaining. This building offers a wealth of amenities to enrich your lifestyle, including a strong emphasis on safety and service. Enjoy access to 24-hour security and a dedicated concierge service, providing peace of mind and assistance whenever you need it. Benefit from an underground parking spot (a true downtown luxury!) and your own storage locker, bike storage, and a car wash station. Indulge in the indoor pool, relax in the sauna, exercise in the gym, or host gatherings in the BBQ area and lounge deck. Whether you're a senior seeking a quiet, comfortable, and secure abode or a professional working in the area, this condo provides the perfect blend of tranquility, and accessibility. Don't miss this rare opportunity to secure a large unit at the coveted St. George building. A long-term lease is possible. Application, employment verification, credit check, and references are required. (id:28469)
Right At Home Realty
3 Deerfield Street
Loyalist, Ontario
Situated in the scenic lakeside area of Amherstview, this delightful elevated bungalow offers a wonderful chance for a family to make it their new home. Featuring 3+1 bedrooms, 1.5 bathrooms, a spacious workshop, and a welcoming above-ground pool, this well-kept property is filled with possibilities. Its flexible layout includes an option for a lower-level in-law suite, which has its own private rear entrance, perfect for accommodating extended family or for those looking to generate additional income. Stepping inside, the bright, open front entrance leads to a carpet-free main level. The sizable living room features new laminate flooring throughout the living area, adding a modern touch and durability, along with a large front window that bathes the room in natural light. The modern eat-in kitchen is well-equipped with ample storage and prep space, updated kitchen cabinets, tiled floors, and a handy back door leading to the fenced backyard, large deck, and the pool. The three main level bedrooms are spacious and maintain a clean, carpet-free look. Downstairs, there's a potential extra bedroom, a large recreational space, and a half-bath. This level also includes storage space and laundry facilities. Located a short walk from Lake Ontario, parks, and sports fields, with nearby essential shopping, this impeccably maintained bungalow is nestled on a lot resembling a park. The family-friendly neighborhood and easy access to city bus routes enhance the desirability of this home. (id:28469)
Lpt Realty
2705 - 340 Queen Street
Ottawa, Ontario
Perched high above downtown Ottawa, this newly unveiled penthouse offers a refined take on urban living. Framed by sweeping views of the Ottawa River and historic skyline, the residence balances minimalist design with an effortless connection to nature. Expansive glass walls blur the line between indoors and out, flooding the open-plan living space with natural light. The kitchen is a modernists dream - featuring quartz countertops, custom cabinetry, and professional-grade appliances, creating a space as functional as it is beautiful. The bedrooms are tranquil havens, while the bathrooms and walk-in closets epitomize understated luxury. The outdoor terrace is truly an oasis in the heart of the city. Residents enjoy curated amenities, from a serene indoor pool for year-round enjoyment to a rooftop terrace for summer dinners under the stars. This is also Ottawa's first condo building with direct access to the LRT. Here, elevated living meets impeccable design. Every sunrise and sunset feels like a celebration of life in Ottawa's most innovative and sophisticated new address. NO CONDO FEE FOR 2 YEARS (id:28469)
Royal LePage Team Realty
312 - 31 Eric Devlin Lane
Perth, Ontario
Welcome to Lanark Lifestyles luxury apartments! This four-storey complex situated on the same land as the retirement residence. The two buildings are joined by a state-of-the-art clubhouse and is now open which includes a a hydro-therapy pool, sauna, games room with pool table etc., large gym, yoga studio, bar, party room with full kitchen! In this low pressure living environment - whether it's selling your home first, downsizing, relocating - you decide when you are ready to make the move and select your unit. This beautifully designed Studio plus den unit with quartz countertops, luxury laminate flooring throughout and a carpeted Den for that extra coziness. Enjoy your tea each morning on your 70 sqft balcony. Book your showing today! Open houses every Saturday & Sunday 1-4pm. (id:28469)
Exp Realty
204 - 31 Eric Devlin Lane
Perth, Ontario
Welcome to Lanark Lifestyles luxury apartments! In this low pressure living environment - getting yourself set up whether it's selling your home first, downsizing, relocating - you decide when you are ready to make the move and select your unit. All independent living suites are equipped with convenience, comfort and safety features such as a kitchen, generous storage space, individual temperature control, bathroom heat lamps, a shower with a built-in bench. This beautifully designed studio plus den unit with quartz countertops, luxury laminate flooring throughout and a carpeted bedroom for that extra coziness. Enjoy your tea each morning on your 65 sqft balcony. Book your showing today! Open houses every Saturday & Sunday 1-4pm. (id:28469)
Exp Realty


