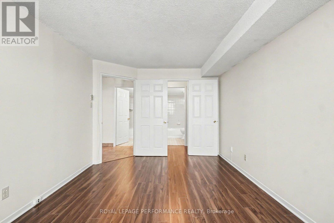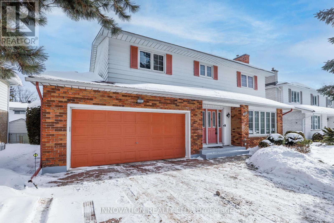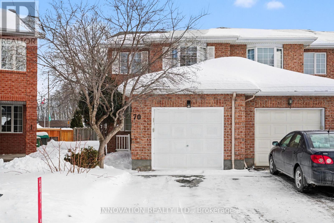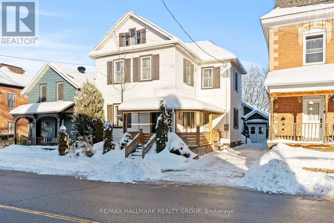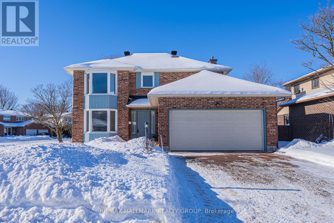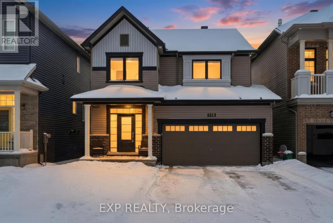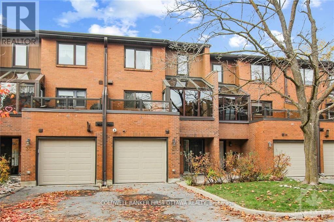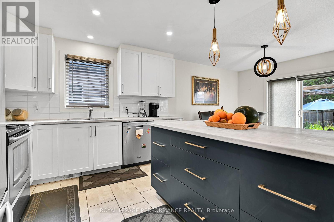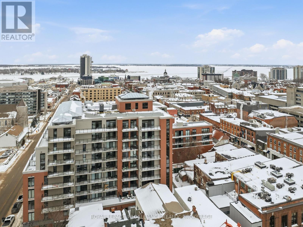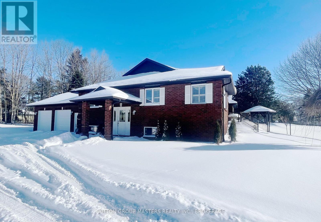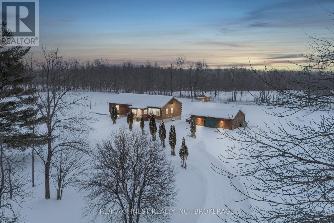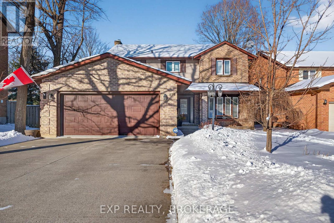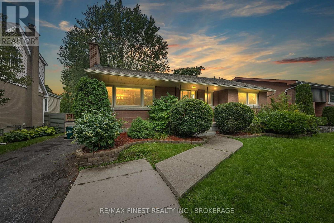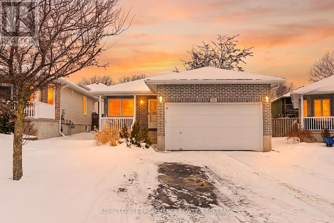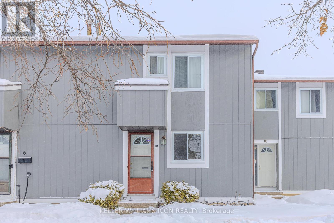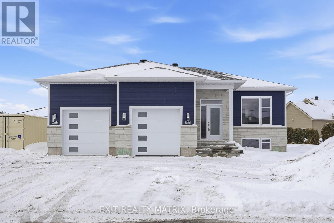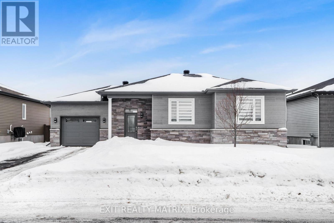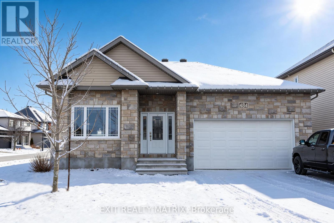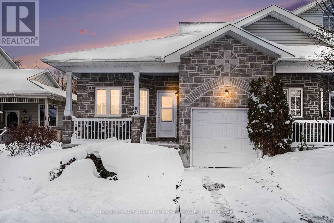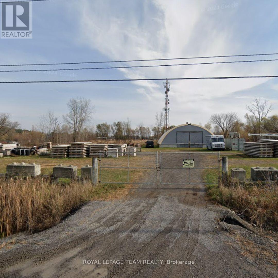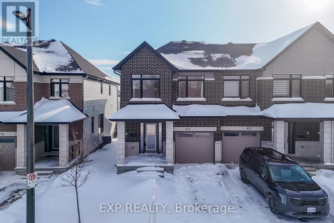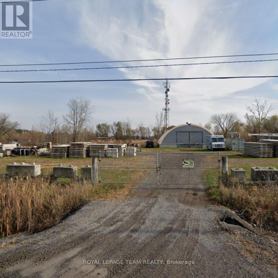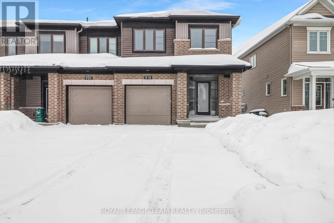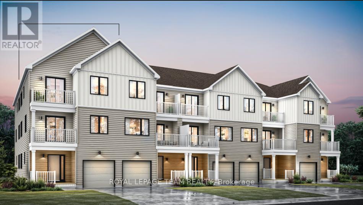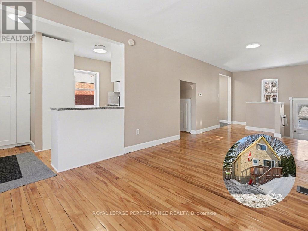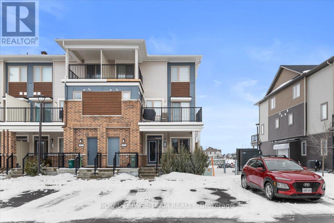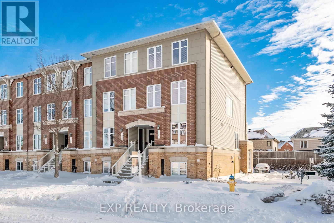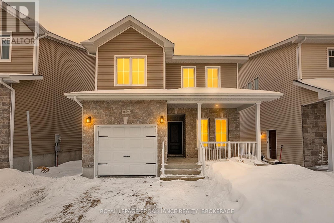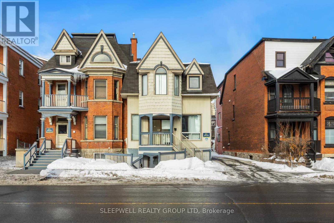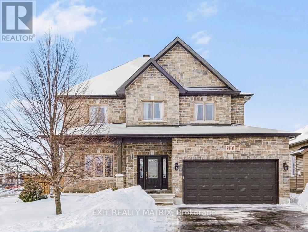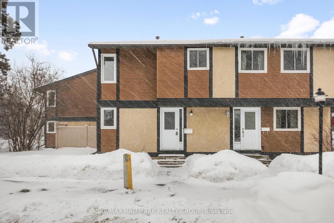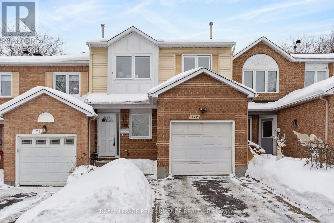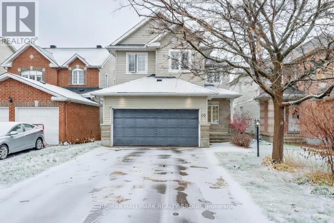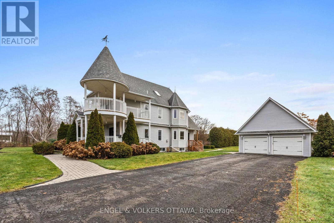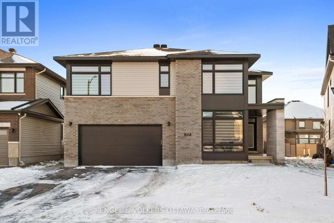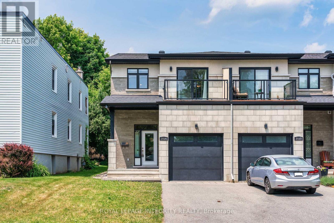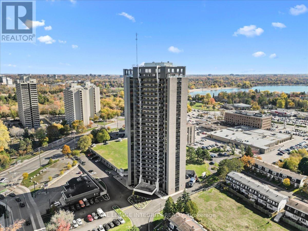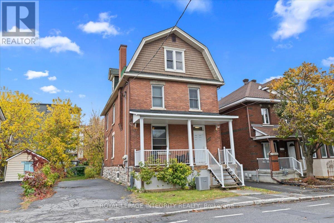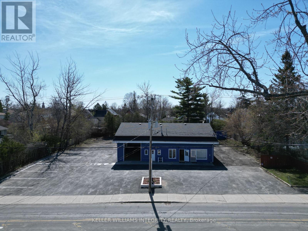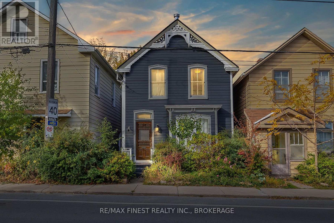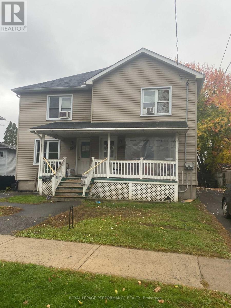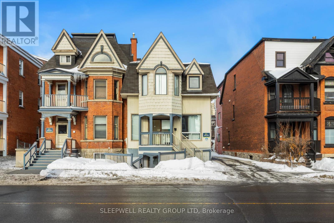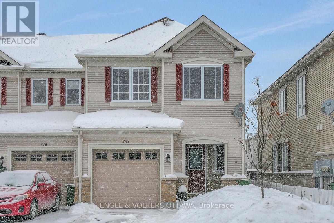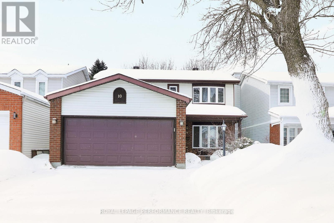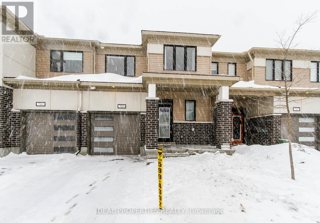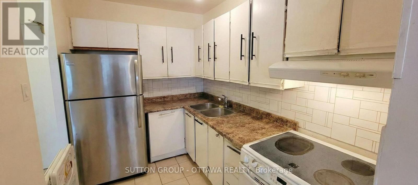402 - 1440 Heron Road
Ottawa, Ontario
Welcome to Alta Vista Court, a renovated and completely move-in ready apartment. This building is well managed and has attention to updates throughout. This spacious, carpet free 2-bedroom, 2-bathroom unit ( Full Primary Bedroom Ensuite) with In-Unit Laundry was freshly painted 2026 and professionally cleaned. The floor plan features durable porcelain tile in the foyer and kitchen and baths, transitioning to premium laminate flooring in the principal living areas, this is a carpet free home. The renovated kitchen is equipped with updated appliances, while the large Living rm/Dining rm opens onto a private, west-facing balcony offering unobstructed sunset views. The primary bedroom with walk-in closet, includes a full 4pce ensuite bath, complementing the main bathroom and the convenience of full in-suite laundry. A second bedroom will serve well for a guest, growing family or office space. A standout feature of this property is the exclusive use carport parking, which provides direct covered access to the Lobby entrance-protecting you from the elements year-round. Residents also enjoy access to recently renovated building amenities, including a large indoor swimming pool and hot tub. A generous amount of Visitor parking for your guests serves. Ideally located just minutes from downtown with public transit immediately available at the doorstep, this condo offers exceptional value and accessibility. Steps away from the Heron Road Community Centre which offer is a full weight room, gymnasium, theatre, and extensive programming for all ages including a dedicated Seniors' Centre. Groceries, shopping, Schools and the Parkway are all only moments away. (id:28469)
Royal LePage Performance Realty
935 Parkhaven Avenue
Ottawa, Ontario
WELCOME HOME This spacious family home is ready for you to move in and raise your children. Formal living and dining rooms are bright and welcoming. Good workspace in the Kitchen with eating area. Cozy family room off the kitchen. The primary suite has both a 3 piece ensuite and a walk in closet! Three additional Bedrooms are large, accommodating sleeping and desk workspaces. Two finished rooms in the basement plus a 3 piece bath provide the flex space that we all need. Exceptional neighbourhood with mature trees, primary and secondary schools, walking distance to shops, parks, public transportation. Roof 2024, furnace & AC 2021. Most windows are vinyl clad. Basement windows are original. No conveyance of any offers prior to 1 PM on Monday 16th February 2026. Open house Sunday February 15th from 2-4pm. (id:28469)
Innovation Realty Ltd.
70 Cohen Avenue
Ottawa, Ontario
Available NOW! Welcome to 70 Cohen Street, Newly Renovated. This well-kept 3-BEDROOM, 1.5-bathroom home offers a thoughtfully designed layout and a finished basement that provides extra living space perfect for a family room, home office, or recreation area. The open main floor connects living, dining, and kitchen areas, ideal for everyday living and entertaining.The home features in-unit laundry in the basement, a fully fenced backyard, and a flexible finished basement for added versatility. The kitchen is functional and ready for all your cooking needs, while the private outdoor space is perfect for pets, gardening, or enjoying a quiet moment outdoors.Utilities are extra. This property is ideally situated in a family-friendly neighbourhood, close to schools, parks, shopping, dining, and public transit, providing both convenience and a sense of community. This townhouse is move-in ready and ready to welcome its next tenants. ALL UTILITIES EXTRA. (id:28469)
Innovation Realty Ltd.
523 St Lawrence Street
Merrickville-Wolford, Ontario
OPEN HOUSE SUNDAY FEBRUARY 15th 2-4PM. Right on the main stroll of Merrickville, this circa 1900 home blends historical charm with thoughtful updates and exceptional versatility. Set on a quiet stretch with a private backyard, you are just steps to the village core, schools, shops, and cafés.This detached 3 bedroom, 3 bathroom home features high ceilings, a wrap around porch, a main floor office, and a spacious back family room. The layout offers flexible living options, whether as a single family home, space for in laws or seniors on the main floor, or additional living space in the loft above the family room with an ensuite powder room.Major mechanical upgrades are already in place, including a newer boiler heating system and owned hot water on demand. The roof was replaced approximately 15 years ago with architectural 50 year shingles, and most windows were updated about 10 years ago.A standout feature is the newer detached workshop built in 2016, fully insulated and heated with a natural gas stove, ideal for a studio, home business, or creative retreat.With its prime main street location, this property also presents future potential for investors considering a storefront, multi unit conversion, or short term rental, subject to approvals.A rare opportunity to own a character filled property in one of Merrickville's most walkable and desirable locations (id:28469)
RE/MAX Hallmark Realty Group
52 Thare Crescent
Ottawa, Ontario
Welcome to 52 Thare Crescent, ideally located in one of Ottawa's most sought-after neighborhoods. This beautifully maintained detached corner-lot home offers exceptional curb appeal and pride of ownership throughout, sitting on a spacious 60 x 100 ft lot. Featuring 4 spacious bedrooms and 2.5 bathrooms, this home is perfect for growing families or those seeking comfort and functionality. The main floor showcases hardwood flooring and a cozy wood-burning fireplace, creating a warm and inviting atmosphere during the winter months. The updated kitchen is both stylish and practical, complete with quartz countertops, a modern backsplash, ample cabinetry, and new flooring, making it an ideal space for everyday living and entertaining. The primary bedroom includes a walk-in closet and an ensuite with an updated shower, sink, and new vanity. The remaining 3 bedrooms are all generously sized and versatile. This is a one-owner home that has been meticulously cared for, with numerous updates over the years, including a central vacuum system. Roof (2014), Kitchen update (2014), Primary ensuite new vanity (2011), Hot water tank (2019), Furnace (2023), Bathroom flooring updates (2026). Conveniently located close to all amenities, including schools, parks, shopping, transit, and in close proximity to the train station and bus station, this home offers the perfect blend of comfort, quality, and location. OPEN HOUSE - You're invited this Sunday, February 15th from 2:00-4:00 PM. Photos have been virtually staged to help showcase the home's potential. (id:28469)
RE/MAX Hallmark Realty Group
118 Discovery Crescent
Ottawa, Ontario
*OPEN HOUSE THIS SUN, FEB. 15TH FROM 2 - 4 PM.* WELCOME TO THIS STUNNING 4-BEDROOM MINTO BALSAM MODEL WITH DOUBLE GARAGE IN STITTSVILLE! Built in 2019, this beautifully maintained home offers a perfect blend of modern finishes and functional family living. Featuring 4 bedrooms, 2.5 bathrooms, and an attached double garage, this home provides space to grow and personalize. Step inside to a welcoming foyer with ample closet space and convenient inside access to the garage. The main floor features a bright, open-concept layout ideal for everyday living and entertaining. The spacious living and dining areas flow seamlessly into the upgraded kitchen, complete with upgraded countertops, double wall oven, gas stovetop, additional pantry space, waterline to fridge, and gas line to BBQ. The adjacent breakfast area offers direct access to the backyard, perfect for indoor-outdoor living. Upstairs, the generous primary bedroom retreat features a walk-in closet and a private ensuite with a soaker tub and separate shower. Three additional well-sized bedrooms, a full bathroom, and convenient second-level laundry complete this floor. The unfinished basement offers excellent potential for future living space, a home gym, or additional storage. Outside, enjoy a fully fenced backyard with plenty of room for kids and entertaining. Located in the family-friendly community of Stittsville, close to parks, schools, trails, shopping, and amenities. 24 hours irrevocable on all offers. (id:28469)
Exp Realty
28 - 635 Richmond Road
Ottawa, Ontario
Fabulous fully furnished 3 bedroom townhome in coveted Westboro / McKellar areas backing onto the Ottawa River views. There are 3 levels to the home, on the main level you will find a spacious foyer / vestibule & powder room. A few steps down is a large family room with walk out ot a back patio & a wood burning fireplace, plus a storage room and laundry room. The 2nd level has a large living room with wood burning fireplace and balcony overlooking the Ottawa RIver, a few steps up is a Dining room then a modern kitchen and eating area with yet another balcony. The 3rd level offers the primary bedroom with balcony again towards the River and a renovated 3 piece ensuite bathroom. Two other bedrooms and a 4 piece bathroom complete this level. Water is included, tenant pays for gas, hydro, internet (if required) and tenant liability insurance. Available from February 1st. Please provide Equifax full credit report, rental application, photo ID, proof of income (pay stubs and / or letter of employment if new job. (id:28469)
Coldwell Banker First Ottawa Realty
609 Robert Street
Clarence-Rockland, Ontario
Built in 2018 and sitting on a quiet cul-de-sac, this modern 2-storey home blends comfort, style, and family living in the heart of Rockland. With 3 bedrooms, 2.5 baths, and a private backyard retreat, it's a space designed for making memories and calling home. The welcoming main floor features a bright open layout perfect for everyday living and entertaining. The kitchen offers stainless steel appliances, a tiled backsplash, breakfast bar, and modern fixtures that flow seamlessly into the dining and living areas highlighted by recessed lighting, ad direct access to your spacious backyard. A convenient powder room, laundry area, and inside access to the garage complete this level. Upstairs, three spacious and sun-filled bedrooms provide plenty of room for the whole family. The primary suite serves as a peaceful escape with a walk-in closet and a 4-piece ensuite featuring a soaker tub and separate shower. The partially finished lower level with large windows offers great storage and potential for a home gym, office, or playroom-ready for your ideas and finishing touches. Step outside to enjoy a fully fenced backyard with mature privacy trees, a patio, pergola, and play structure-ideal for relaxing, entertaining, or family fun. The generously sized lot (128.71 ft x 32.94 ft x 114.41 ft x 36.73 ft) adds even more appeal. Located in a friendly, established community close to parks, schools, and everyday amenities, this inviting home offers space to grow and the freedom to make it your own. (id:28469)
Royal LePage Performance Realty
905 - 223 Princess Street
Kingston, Ontario
Stunning, beautifully finished top floor corner unit featuring 2 bedrooms, 2 full baths, 2 balconies, spectacular water views & a well-designed layout in the heart of Downtown Kingston. Welcome to The Crown Condominiums! This cozy ninth-floor unit is host to soaring ceilings, an open-concept designer kitchen connected to a dedicated dining & living are offering sweeping panoramic views of both Downtown Kingston & Lake Ontario. Enjoy premium amenities including in-suite laundry, a storage locker, underground parking, a rooftop terrace with BBQs, lounge areas, a party room with full kitchen, a fitness center with yoga studio & concierge service. Located quite literally in the middle of the Downtown core, just minutes from Queen's University, KGH/Hotel Dieu & a wide variety of restaurants, shops & amenities, this location presents unbeatable convenience. Whether you're a student, professional, or looking for an upscale urban lifestyle, this condo is a perfect place to call home. (id:28469)
Royal LePage Proalliance Realty
911 School Road
Kingston, Ontario
WATERFRONT LOCATION! A rare opportunity to own an exceptional brick bungalow on a level 2.4 acre double lot with nearly 200 feet of St. Lawrence River frontage, across from Treasure Island and less than ten minutes from downtown Kingston. The property offers exceptional privacy, a private entrance with wrought-iron gate, and a fully fenced yard ideal for children, pets, and peaceful waterfront living. Inside..the main floor features hardwood flooring leading to the dining area, with expansive windows flooding the space with natural light, through to the open-concept kitchen and living area with granite countertops, updated appliances, and a breakfast bar overlooking the great room highlighted by vaulted ceilings, skylights, and a wood-burning fireplace. Sliding doors open on to an updated deck, gazebo, and landscaped level lawns leading to the water. The primary suite includes deck access and a spa-like five-piece ensuite with a jetted tub and separate shower. Two additional bedrooms, a four-piece bathroom, main-floor laundry, powder room and access to the attached double garage. The Finished lower level adds substantial extra living space with endless possibilities for family recreation and entertaining, with walkout to the yard. As well as good sized bedroom, a large two-piece bathroom with walk-up access to the garage, and dedicated utility and storage rooms. Outdoor living centers on a vast yard, a gazebo, and updated dock for direct water access suitable for kayaking, paddle boarding, or swimming, with expansive views of the river and the Thousand Islands. Conveniently located with quick access to shopping, dining, and entertainment, and an easy commute to CFB Kingston, RMC, Queen's University, KGH. Waterfront properties of this caliber that offer acreage, privacy, and proximity to Kingston's amenities are rare. Book your private showing to experience waterfront living at its best. Contact us for further features, and details or to book your private showing. (id:28469)
Sutton Group-Masters Realty Inc.
404 Dean Smith Road
Frontenac, Ontario
Welcome to 404 Dean Smith Road, this log home built in 2012 features 3-bedrooms, 1-bathroom and sits on a private 2-acre lot. Step through the enclosed porch to the open concept living area, dining space and well-equipped kitchen with stainless steel appliances. Down the hall you'll find the 4 piece bath with a soaker tub, separate shower and the convenient stacked washer/dryer. Finishing this level is the sizeable primary bedroom with patio doors out to a private deck and 2 additional bedrooms. The unfinished lower level offers potential for added living space or storage. Head outside to find the 24x30 garage with ample space for vehicles, tools, or hobbies and a large deck perfect for entertaining. Topping of this great buy is the maintenance free metal roof, a chicken coop, storage shed and plenty of parking. Located on a dead-end road, this home offers privacy while not sacrificing on amenities just a short drive away. Book your viewing today! (id:28469)
RE/MAX Finest Realty Inc.
578 Sycamore Street
Kingston, Ontario
Welcome to 578 Sycamore Street, a beautifully maintained detached two-storey home located in Kingston's highly sought-after Bayshore Estates subdivision. This is the perfect family home, which offers the rare combination of privacy, lifestyle, and comfort. Backing directly onto a tranquil green space this is one of only five houses on the street with no rear neighbours. From the moment you arrive, the curb appeal and quiet setting create a sense of calm and exclusivity that is hard to find. Inside, the home features five bedrooms and four bathrooms, including an impressive primary retreat with a spacious walk-in closet and a large ensuite designed for relaxation. The layout flows effortlessly, ideal for both everyday living and entertaining, while the fully finished basement adds exceptional value with additional living space and a private sauna. This is a home designed for balance, comfort, and wellness. Step outside to your private backyard oasis, where a beautifully maintained in-ground pool, expansive deck, and peaceful green space backdrop create the perfect setting for summer gatherings or quiet evenings at home. Recent updates provide peace of mind, including central air conditioning in 2023, pool upgrades from 2022 to 2024, kitchen appliances in 2022, and a roof replaced in 2017. Located in Kingston's desirable west end, this home is minutes from Collins Bay Public School, Frontenac Secondary School, Collins Bay Marina, Amherstview Golf Club, The Landings Golf Club, and a full range of dining and shopping options. Whether you are a growing family, a young professional, or looking to enjoy a relaxed lifestyle in a welcoming community, this property delivers on every level. (id:28469)
Exp Realty
140 Liddell Crescent
Kingston, Ontario
Welcome to 140 Liddell Crescent, a fantastic investment opportunity in the heart of a sought-after neighborhood. This well-maintained legal duplex offers both comfort and convenience, featuring a spacious 3-bedroom main floor unit and a separate1-bedroom basement unit, making it perfect for homeowners looking for rental income or savvy investors seeking a reliable revenue stream. As you enter the main unit, you'll be greeted by a bright and airy living room, adorned with large windows that allow natural light to flood the space. Extensive hardwood flooring, a good sized kitchen and access to the back deck make this a great owner occupied unit. Downstairs, the one-bedroom unit has been rented partially furnished, and features an open concept layout with galley style kitchen. The tenants share a large laundry room in the common area of the basement. Nestled in a prime location, this neighbourhood is known for its family-friendly atmosphere and proximity to parks, schools, shopping, and more. With easy access to major thoroughfares and public transit, commuting to work, school or exploring the city is a breeze. Whether you're an investor or a homeowner looking for a property that can help offset your mortgage, 140 Liddell Crescent is a must-see. Don't miss your chance to own this versatile and well-maintained duplex in a prime location. (id:28469)
RE/MAX Finest Realty Inc.
174 Macdougall Drive
Loyalist, Ontario
Welcome home to this well-appointed 2+1 bedroom - 2 Bathroom bungalow located on the desirable Lakeside neighbourhood of Amherstview. Offering a comfortable & low-maintenance lifestyle ideal for both downsizers and professionals. The main level features a bright, open-concept layout with oversized windows, two bedrooms, and a full bathroom. The kitchen is designed for both function and style with crisp white cabinetry and quartz counters, flowing seamlessly into the living and dining areas. Patio Doors lead to the fully fenced yard creating a private outdoor space highlighted by a luxurious elevated swim spa with patio and a gazebo. The fully furnished lower level provides excellent additional living space, including a modern home theatre room, guest bedroom, full bathroom, & a bar. Additional features include a two-car garage with excellent built-in storage and abundant driveway parking. A thoughtfully designed home in a popular community, offering space, privacy, and everyday convenience. Call for your private showing today! (id:28469)
Royal LePage Proalliance Realty
8 Sherway Drive
Ottawa, Ontario
Priced to sell! Welcome to 8 Sherway Drive, a beautifully renovated 3-bedroom, 2 full bathroom condo townhome located in a highly sought-after, family-friendly neighbourhood. Just steps from Walter Baker Recreation Centre, John McCrae Secondary School, Malvern Park, and Jockvale Elementary School, with multiple nearby bus stops and convenient access to public transit and school buses. This move-in-ready home features new flooring on the main floor and basement bathroom (2026), stylish new light fixtures (2026), fresh paint (2026), and a new sink and faucet in the basement bathroom (2026). The bright eat-in kitchen flows into a spacious L-shaped living and dining area, ideal for both everyday living and entertaining. Upstairs offers three well-sized bedrooms, while the finished basement with a 3-piece bath provides versatile space for a family room, home office, or guest retreat. Step outside to your private, fully fenced backyard with low-maintenance decking-perfect for summer BBQs or quiet evenings. A fantastic opportunity for first-time buyers, families, or investors. Schedule your showing today-this one won't last! (id:28469)
Home Run Realty Inc.
B - 650 West Street W
Hawkesbury, Ontario
NEW CONSTRUCTION - MOVE IN READY! Lower unit 2 bedroom unit for rent! Be the first tenants in this brand new construction. Energy efficient heat pump. Enjoy the convenience of your exclusive use one car garage. Private entrance, 2 bedrooms, large open concept living area, modern finished (kitchen and bathroom) with high ceilings. Separate laundry room and storage area. Great neighborhood (Domaine Henri), walking distance to park & high school. Hydro Extra - One month deposit required & credit check. (id:28469)
Exit Realty Matrix
680 Roxane Crescent
Hawkesbury, Ontario
Welcome to this beautifully maintained 2019-built bungalow located in the highly desirable Domain Henri neighborhood of Hawkesbury. Nestled on a quiet crescent with no through traffic, this family-friendly home is ideally situated near a municipal park and high school. The main floor features a bright open-concept living area enhanced by elegant crown molding and a modern kitchen with included appliances. Two spacious bedrooms and a full bathroom are conveniently located on the main level, along with main-floor laundry for everyday practicality. The fully finished basement expands your living space with a large family room, a second full bathroom, and two additional bedrooms, making it perfect for a growing family, guests, or a home office setup. Additional features include an attached, insulated garage, paved driveway, and a peaceful setting in a dead-end crescent, offering both comfort and privacy. A move-in-ready home in a sought-after neighborhood-this one is not to be missed. (id:28469)
Exit Realty Matrix
484 Bruges Street
Russell, Ontario
Your next chapter begins at 484 Bruges in Embrun, a beautifully finished modern home that blends comfort, style, and thoughtful design. Step inside to an open-concept layout highlighted by warm hardwood floors and soaring 9-foot ceilings that create a bright, welcoming atmosphere throughout the main living space. The heart of the home is the gourmet kitchen, perfectly suited for both everyday living and entertaining. It features upgraded soft-close cabinetry and drawers, sleek quartz countertops, and a premium 6-burner Thermador gas stove that will impress even the most passionate home chef. From the living area, patio doors lead into the sun-filled solarium, a tranquil retreat where you can relax, unwind, and enjoy natural light year-round. The primary suite is your private escape, offering a spacious walk-in closet and a spa-inspired ensuite complete with a luxurious vessel tub. A second bedroom provides flexibility as a guest room, home office, or creative space. Downstairs, the expansive unfinished basement with a bathroom rough-in presents endless potential. Design a recreation room, home gym, or additional living space tailored to your needs. Outside, the backyard is a gardener's dream with raised garden beds ready for planting and a natural gas BBQ, making outdoor entertaining effortless. Adding to the home's family-friendly appeal, school bus stops are conveniently located right in front of the property. Offering quality craftsmanship, upscale finishes, and a prime Embrun location close to schools, parks, and amenities, 484 Bruges is ready to welcome you home. Start your next chapter here. (id:28469)
Exit Realty Matrix
94 Patterson Crescent
Carleton Place, Ontario
Discover the perfect blend of small-town charm and modern convenience. This bungalow townhome offers a rare opportunity to enter one of Carleton Place's most sought-after neighborhoods. Strategically located for an easy Ottawa commute, this home has a layout of this home that is designed with a thoughtful separation of space. At the front of the home, you'll find the den/office-removed from the main living area for maximum productivity and could easily be a third bedroom. Convenience is king with a dedicated main-floor laundry room, making day-to-day chores a breeze. The heart of the home is the open-concept kitchen and living area, featuring a central island with seating. It's the perfect spot for "kitchen talk" and morning coffee while the chef of the house stays part of the conversation. The primary bedroom and guest room are conveniently located off the main living area. The lifestyle potential continues in the finished walk-out basement. This isn't just extra storage; it's a destination. You descend to a family room with a natural gas fireplace and room for a treadmill as well as a convenient second full bath There is also a sprawling games room featuring a pool table and bar, this level is tailor-made for hosting the big game or weekend gatherings. The walk-out access leads directly to your fully fenced backyard, offering a private outdoor retreat for pets, gardening, or summer BBQs. Enjoy the peace of a quiet street while staying minutes away from schools, the Carleton Place Arena, the Hospital, and local shopping. Whether you are a professional looking for a quiet retreat or someone looking to downsize without losing the "fun" space, this 2-bedroom, 2-bathroom gem is a must-see. (id:28469)
Royal LePage Advantage Real Estate Ltd
Unit 1 - 4035 Hawthorne Road
Ottawa, Ontario
Open storage lot for lease on Hawthorne Road, conveniently located close to Leitrim Road and Bank Street. RH zoning allows for a wide range of industrial uses. Landlord is looking for a minimum of 3-5 year lease. Tenant pays hydro. (id:28469)
Royal LePage Team Realty
914 Alvarez Lane
Ottawa, Ontario
This bright and spacious end-unit home perfectly balances modern style and everyday comfort. Offering 3 bedrooms and 2.5 bathrooms, it showcases tasteful finishes throughout and is sure to impress from the moment you arrive. Step inside to a welcoming entryway where natural light streams through the front door, reflecting off sleek tile flooring and setting a warm, inviting tone.The open-concept main level features rich hardwood floors, a thoughtfully designed kitchen, and oversized windows that flood the space with natural light. One of the home's most striking features is the open staircase to the lower level-a smart design element that enhances the flow of light throughout the home. The cozy family room below is ideal for relaxing evenings, complete with a fireplace that adds comfort and ambiance.Upstairs, the primary suite offers a private retreat with a luxurious ensuite, including a double vanity and glass-enclosed shower. The additional bedrooms are bright and airy, highlighted by nearly floor-to-ceiling windows. Additional conveniences include an attached garage, second-floor laundry, and ample storage space for effortless organization.Stylish, functional, and full of charm, this home is truly move-in ready. Don't miss your opportunity-book your showing today! (id:28469)
Exp Realty
Unit 2 - 4035 Hawthorne Road
Ottawa, Ontario
Open storage lot for lease on Hawthorne Road, conveniently located close to Leitrim Road and Bank Street. RH zoning allows for a wide range of industrial uses. Landlord is looking for a minimum of 3-5 year lease. Tenant pays hydro. (id:28469)
Royal LePage Team Realty
918 Kilbirnie Drive
Ottawa, Ontario
Welcome to this beautifully designed home offering space, functionality, and comfort for the entire family. Upon entering, you are greeted by a spacious foyer complete with a double closet for added convenience. The main floor features a two-piece powder room and a practical mudroom with double closets and direct access to the attached garage, perfect for busy households. The heart of the home is the impressive open-concept living and dining area, highlighted by a cozy fireplace and an inviting layout, ideal for both everyday living and entertaining. The chef-inspired kitchen boasts stainless steel appliances, a ceramic backsplash, stunning natural wood cabinetry, a breakfast bar, and a large island with a stainless steel sink. Adjacent to the kitchen, the charming breakfast nook with a patio door walk-out to the backyard, seamlessly blending indoor and outdoor living. Upstairs, the grand primary suite serves as a private retreat, complete with a walk-in closet and a three-piece ensuite. Three additional generously sized bedrooms, a well appointed family bathroom, and a convenient second floor laundry room with cabinetry complete this level. The finished basement provides a spacious family or recreation room, along with two unfinished storage areas offering excellent potential and ample space for organization. This home perfectly balances style, comfort, and functionality, an exceptional home not to be missed. Property tax amount sourced from GeoWarehouse (id:28469)
Royal LePage Team Realty
101 Laurel Private
North Grenville, Ontario
Welcome to The Bloom, a standout addition to Oxford Village's 'Village Homes' collection where modern comfort seamlessly intertwines with style. Enjoy the added advantage of no road fees for the first THREE years. This exquisite 4-bedroom, 3.5-bathroom end unit home spans 1,874square feet, offering a perfect haven for contemporary living with finishes chosed from the professional design team. The open-concept design is accentuated by 9-foot ceilings on both the ground and main floors, amplifying the sense of space and light. Luxury vinyl flooring graces these levels, providing both elegance and durability. As you enter, the first level features a guest suite with its own bathroom, perfect for accommodating visitors. Heading up to the second level, the kitchen, a true centerpiece, dazzles with quartz countertops, taller upper cabinets, and a chic backsplash, making it as functional as it is beautiful. Enjoy the cool evening air on the balcony off the dining room. The third floor boasts all 3 bedrooms and a 3pc main bathroom. The primary suite offers its own balcony and a 3pc private ensuite. While the first and second floors feature vinyl flooring, the upper level is carpeted, as are the stairs, providing a cozy touch. A single-car garage adds both convenience and security. Nestled in the lively Oxford Village, this community effortlessly combines country charm with urban convenience, providing easy access to top-rated schools, excellent shopping, and a plethora of outdoor activities. This Energy Certified home also includes a 7-year Tarion Home Warranty, offering peace of mind for your investment. Additional upgrades include central A/C, humidifier, a cold water line to the fridge, upgraded door styles and faucets, and smooth ceilings with pot lights on the second floor. Don't miss out on the chance to make The Bloom your new home and embrace the unique lifestyle that Oxford Village has to offer. (id:28469)
Royal LePage Team Realty
975 Sheridan Avenue
Ottawa, Ontario
This Sharp, Reimagined Detached home is Tucked away on a quiet CUL-DE-SAC and offers a rare blend of convenience and modern updates in the heart of Carlington. Sitting on a 35' x 100' LOT with a paved, multi-car driveway, it's a turn-key opportunity that stands out from the crowd. This isn't your standard layout-it has been thoughtfully adapted for modern living. Originally a TWO-bedroom footprint, the upper level has been converted into a singular, spacious primary retreat, offering a sense of openness you rarely find in this vintage of home. The main floor shines with fresh paint, updated lighting, and HARDWOOD flooring throughout. The kitchen has been fully renovated and serves as the anchor of the space, featuring crisp white cabinetry, stainless steel appliances, GRANITE counters and storage solutions, plus a functional layout that connects easily to the living areas. The bathroom has also seen a contemporary reno with a new vanity, tile and fixtures. This level also provides a great corner nook ideal for work at home space overlooking the EXPANSIVE backyard. The lower level is has a fantastic Flex space with new vinyl flooring, and is great for media room, guests..etc. Clean and tidy areas for storage, a workshop and full laundry. You are positioned in a strategic pocket of the city. Enjoy the quiet of a DEAD-END street while being minutes from the Civic Hospital, the Experimental Farm, and the 417 and the convenience of being transit rich. (id:28469)
Royal LePage Performance Realty
915 Nautilus Private
Ottawa, Ontario
Prime Location! Discover the pinnacle of modern living in this exquisitely finished 2-bedroom stacked townhouse, thoughtfully designed for effortless, move-in-ready comfort. The sun-filled, open-concept main floor with soaring 9-foot ceilings features a bright living and dining area, a versatile den, two spacious bedrooms, and a full bathroom, while the L-shaped kitchen impresses with a central island and breakfast bar, stainless steel appliances, and sleek modern cabinetry. The primary bedroom offers his-and-hers closets, the second bedroom is filled with natural light, and main-level laundry adds everyday convenience. The lower level provides over 1,000 sq. ft. of additional living space ready for your personal customization. Enjoy ample storage space and proximity to schools, shopping centers, and parks. Don't miss the chance to make this your new home! (id:28469)
Royal LePage Team Realty
B - 734 Chapman Mills Drive
Ottawa, Ontario
*OPEN HOUSE SUN, FEB 15TH FROM 1 - 3 PM*. WELCOME TO THIS SPACIOUS AND WELL-MAINTAINED 2 BEDROOM CONDO TOWNHOME WITH TWO PRIVATE BALCONIES AND MODERN FEATURES IN BARRHAVEN! This bright and functional home offers comfortable living across multiple levels, ideal for first-time buyers, professionals, or those looking to downsize without compromise. Step inside to a welcoming foyer with convenient access to storage and utilities. The main living area features a generous, open-concept layout and excellent natural light, complemented by in-wall wiring in the living room for a clean and seamless entertainment setup. The kitchen flows effortlessly into the dining and living spaces and includes a built-in desk area with an accessible Cat6 ethernet port-perfect for a home office or study nook. Sliding doors off the kitchen and living room lead to the first private balcony, ideal for relaxing or enjoying fresh air. Upstairs, you'll find two well-sized bedrooms, each complete with its own ensuite full bathroom. The primary bedroom retreat features wall-to-wall mirrored closets, direct access to a second private balcony, and a full 4-piece ensuite, while the second bedroom offers a private 3-piece ensuite-ideal for guests, family, or shared living. The home is equipped with in-wall Cat6 ethernet cabling throughout, with the main cable feed located in the laundry room, along with in-unit laundry and mechanicals. Additional highlights include a central air conditioning system replaced approximately two years ago, one dedicated parking space, and low-maintenance condo living. Located in the sought-after Barrhaven community close to parks, schools, public transit, shopping, and everyday amenities. 24 hours irrevocable on all offers. (id:28469)
Exp Realty
1712 Playfair Drive
Ottawa, Ontario
OPEN HOUSE SUNDAY FEB.15TH 2-4PM Detached two-story home in the highly sought-after Alta Vista neighborhood, radiates elegantce and sophistication. This beautifully designed central-plan residence features three spacious bedrooms (can easily revert back to original four bedroom design) on the second floor and three bathrooms, offering both style and functionality. Step inside to discover brand-new flooring throughout and a bright, inviting main floor. The family room, complete with a cozy fireplace, is perfect for relaxing and entertaining.The kitchen has been completely redesigned and extended (2023), creating a true chef's dream. It features custom cabinetry, premium appliances, two dishwashers, and abundant storage space for maximum functionality and style.A standout highlight of this home is the main-floor addition - a spacious fourth bedroom with its own separate entrance and a full three-piece bathroom. This versatile space is perfect for an in-law or nanny suite, home office, or even a potential Airbnb rental. The finished basement adds even more living space, featuring a versatile recreation room and a custom wine cellar. Enjoy an expansive patio perfect for hosting large groups or intimate family gatherings in a spacious, private backyard. Bonus feature to discover, there are 3 fruit trees , one apple and two plum trees. Whether you're entertaining or unwinding, this outdoor oasis offers the ideal setting for any occasion! (id:28469)
RE/MAX Hallmark Realty Group
1629 Crimson Crescent
Kingston, Ontario
Move-in ready and located in the highly sought-after Woodhaven neighbourhood, this well-cared for family home offers an ideal blend of comfort and functionality. The main floor features a dedicated study, perfect for a work-from-home office, a convenient two-piece powder room and a bright open concept kitchen with island. The spacious great room boasts a vaulted ceiling, electric fireplace and hardwood flooring, along with convenient main floor laundry and interior access from the garage. Sliding patio doors lead to a rear deck perfect for outdoor enjoyment. The second level offers three bedrooms with new flooring and two full bathrooms, including a generous primary bedroom with walk-in closet and ensuite bath. The home has been professionally painted and is truly move-in ready. Appliances included are fridge, stove, dishwasher, microwave range hood, washer & dryer. A fantastic layout designed for easy living, ideally located close to schools, parks and all west-end amenities. (id:28469)
Royal LePage Proalliance Realty
455-457 Somerset Street W
Ottawa, Ontario
Welcome to 455/457 Somerset Street West a rare opportunity to acquire a turnkey 6-unit building in one of Ottawa's most vibrant and in-demand rental locations. This well-maintained property generates a strong NOI of $122,631.90, with a 5.47% cap rate, and bonus immediate upside: 1 purposely positioned vacant unit is ready for renovation, allowing the next owner to quickly increase rental income and unlock further value. Each of the six units offers a spacious, thoughtfully designed layout that promotes long-term tenant satisfaction. With a tenant profile geared toward young professionals and transient renters, there is considerable potential to elevate rents to market levels with minimal capital investment. Situated in the heart of Centretown, steps to shops, restaurants, universities, and transit, this asset benefits from both premium location and consistent rental demand. Investors will appreciate the mix of stability and opportunity ideal for portfolio growth or as a high-performing entry into Ottawa's multi-residential market. Feature sheet available which breaks down all unit sizes and lease information. Vacant unit rent assumed in listed NOI. (id:28469)
Sleepwell Realty Group Ltd
301 Colmar Street
Russell, Ontario
OPEN HOUSE Sat Feb 14, 12-4pm & Sun Feb 15, 1-3pm. Welcome to this beautifully updated two-storey home in the heart of Embrun. Offering 4+1 bedrooms and a host of modern upgrades, this property combines timeless charm with modern comfort. The main level is thoughtfully designed, featuring a bright and inviting living room with a cozy gas fireplace and a chef style kitchen with a center island, pantry, and abundant cabinetry. The seamless flow between spaces makes it perfect for family gatherings and hosting guests. Upstairs, the spacious primary suite includes a walk-in closet and ensuite. The finished basement expands the living space with oak stairs, a stylish wet bar, and a second fireplace an entertainers dream. Step outside to your private backyard retreat. This fully landscaped corner lot showcases a heated saltwater inground pool, hot tub, two gazebos, natural gas outdoor fireplace, gas BBQ hookup, and interlock with firepit and seating. The front yard was refreshed with new interlock and landscaping, adding striking curb appeal. Other updates include a modern laundry room and many thoughtful upgrades throughout, ensuring comfort and peace of mind. Every detail reflects pride of ownership and care. This is a great opportunity to own a gorgeous home in excellent condition, offering elegance, lifestyle, and exceptional entertaining spaces in a growing, sought-after community. (id:28469)
Exit Realty Matrix
1414 Ridgebrook Drive
Ottawa, Ontario
Welcome to 1414 Ridgebrook Drive, a beautifully renovated end unit condo townhouse in the Pineview area offering exceptional updates and turnkey living. Fully upgraded in 2025, this home has been transformed from top to bottom, including new trim, flooring, electrical, door hardware, fresh paint, and high end finishes throughout. Pot lights span the home creating a bright, modern feel, while the redesigned kitchen features quartz countertops, large format backsplash tile, quality cabinetry, and brand new stainless steel appliances. The staircase showcases new berber carpeting and updated handrails, leading to the second level finished in luxury vinyl plank flooring. Upstairs offers three generously sized bedrooms, each with built in closets for added storage, along with a full bathroom complete with a stylish vanity and upscale finishes. The finished basement provides a spacious rec room, an additional full bathroom with stand up shower, and a utility room with extra storage, laundry, and a furnace updated in 2023. Outside, enjoy a private backyard retreat with new PVC fencing and no direct rear neighbours, a rare benefit of this end unit's positioning at the end of the row, along with the convenience of its own dedicated outdoor parking space. This fully renovated home combines quality craftsmanship, thoughtful upgrades, and privacy in a convenient location close to amenities, transit, and parks. 24 hour irrevocable on all offers. (id:28469)
RE/MAX Hallmark Realty Group
172 Claiborne Way
Ottawa, Ontario
Fall in love with this beautifully cared-for 3-bedroom, 2.5-bath townhome in a desirable Orleans neighbourhood. The main level offers a warm, welcoming layout with rich hardwood flooring through the living and dining spaces-perfect for everyday living and effortless entertaining. The kitchen is thoughtfully designed with ample cabinetry and stainless steel appliances, making it as functional as it is stylish. Upstairs, retreat to the spacious primary bedroom complete with a private ensuite bath and walk-in closet, while two additional bedrooms offer flexibility for family, guests, or a home office. The finished basement provides the perfect bonus space for movie nights, a playroom, or a home gym. Step outside to your fenced backyard with deck, overlooking a park with no rear neighbours, an ideal setting for summer BBQs and relaxing evenings. With an attached garage and a convenient location close to parks, schools, shopping, and transit, this move-in ready home delivers comfort, space, and lifestyle in one perfect package. (id:28469)
Royal LePage Performance Realty
10 Friendly Crescent
Ottawa, Ontario
Well-maintained 4 bedroom, 3 bathroom home with a double car garage, located in a desirable Stittsville neighbourhood close to shopping, restaurants, parks, trails, and excellent schools. The home offers strong curb appeal and a bright, functional layout. The main level features large windows, 9ft ceilings, pot lights, and hardwood fooring throughout the formal living and dining areas. A stone-surround freplace anchors the main living space. The spacious eat-in kitchen includes granite countertops, stainless steel appliances, ample cabinetry with pantry storage, and a centre island, all open to the main living area. Convenient main foor laundry comes with additional storage. The second level offers a primary bedroom with walk-in closet and ensuite featuring a soaker tub and a large walk-in shower. Three additional well-sized bedrooms share a full bathroom. The unfnished lower level provides fexibility for future development. Fully fenced backyard with interlock patio, storage shed, and hot tub (professionally winterized each year), and a gas BBQ hook up. A solid family home in a highly sought-after location. Recent upgrades: Roof (2019), Furnace (2020). (id:28469)
RE/MAX Hallmark Realty Group
2410 Concession Road
North Grenville, Ontario
Welcome to 2410 Concession Road-a renovated three-storey Victorian where timeless character meets modern luxury. No expense has been spared in the extensive upgrades throughout this meticulously maintained home. Set on a private 1.5-acre lot framed by mature hedges and trees, the property offers exceptional privacy and true country charm. The backyard is a complete outdoor retreat, featuring a fish-filled pond, screened-in gazebo ideal for summer evenings, pool, play structure, and a cozy fire pit. A detached garage with separate hydro provides the perfect space for a workshop, studio, or hobbyist. Inside, the stunning kitchen is designed for everyday living and entertaining, boasting a large island, ample storage, and a built-in breakfast nook flooded with natural light from the bay window. A formal dining room sets the stage for memorable gatherings, while the sun-filled den offers a cozy fireplace for cooler evenings. The living room just off the kitchen is perfect for movie nights or watching the big game.The second floor features an impressive primary suite complete with a massive walk-in closet, elegant ensuite, and private office. Two additional generously sized bedrooms and a full bathroom complete the level, with one bedroom offering direct access to a second-floor walkout balcony. The third floor adds incredible flexibility, with space for a kids' play area, games room, and an additional room ideal for guests or creative use. Every detail of this home has been thoughtfully curated to blend historic charm with modern convenience. Located just minutes from Old Town Kemptville, enjoy a welcoming small-town atmosphere with access to coffee shops, bakeries, restaurants, bookstores, parks, community spaces, and endless outdoor amenities. A rare opportunity to own a truly special property offering country living without compromise. (id:28469)
Engel & Volkers Ottawa
117 Orchestra Way
Ottawa, Ontario
Experience Elevated Living in Riverside South. Step into timeless elegance with this exceptional 6-bedroom, 4.5-bath executive home, perfectly positioned in the prestigious Riverside South community. Nestled on an extended premium lot with no rear neighbours, this expansive residence offers over 4,000 sq. ft. of refined living space, thoughtfully designed for modern luxury and everyday comfort. Inside, soaring 9-foot ceilings and rich hardwood flooring create an airy sophistication, while designer pot lighting, custom window treatments, and gleaming quartz countertops elevate every detail. The gourmet kitchen features stainless steel appliances, a large island with breakfast bar seating, and abundant cabinetry ideal for both everyday meals and elegant entertaining. A main-floor office offers the perfect work-from-home space, while the open-concept great room and formal dining area provide a warm yet upscale ambiance. Upstairs, the spacious primary suite is a true retreat, complete with a spa-like ensuite and generous walk-in closet. Five additional bedrooms ensure there's room for everyone, with smart layout and natural light throughout. The fully finished lower-level apartment with a dedicated entrance, full kitchen, spacious bedroom, full bath, and versatile flex room offers endless potential as a rental suite, in-law retreat, or guest quarters. Outdoors, the generous backyard is ideal for summer gatherings, gardening, or quiet relaxation, with the added benefit of privacy and space rarely found in the city. Additional features include a upper-level laundry, a double car garage with inside entry and rough in for electric vehicle charging station. Ideally located just moments from scenic parks, top-rated schools, premium shopping, and the newly completed Light Rail Transit station, this home effortlessly combines luxury, lifestyle, and location. This is executive living at its most distinguished. (id:28469)
Engel & Volkers Ottawa
A - 251 Glynn Avenue
Ottawa, Ontario
Welcome to 251A Glynn Avenue --- a beautifully designed end-unit townhome that blends luxury, space, and an unbeatable central location. Built in 2018, this quality custom home offers 3 bedrooms, 3.5 bathrooms, an attached 1-car garage, and 1,866 sq. ft. of above-ground living space --- not including the fully finished basement! From the moment you step inside, you'll notice the exceptional craftsmanship: a striking stone exterior, luxury tile, rich hardwood floors, and designer finishes throughout. The open-concept kitchen is a true showstopper, featuring custom cabinetry, quartz countertops, a glass tile backsplash, and high-end appliances. Upstairs, the bright and spacious primary bedroom includes a walk-in closet, a stunning 4-piece ensuite, and a private balcony --- the perfect spot for your morning coffee. Two additional bedrooms are generously sized, one with its own walk-in closet. The laundry area is conveniently located on the second floor. The fully finished lower level is filled with natural light and includes a cozy gas fireplace, a full bathroom with radiant floor heating, and versatile space for your needs. Step outside to your private, fully fenced backyard complete with an entertaining deck and a gas BBQ hookup --- ideal for summer evenings and weekend gatherings. And the location? Simply unbeatable. You're just a short walk to the LRT station, the pedestrian bridge to Sandy Hill, and minutes from downtown Ottawa, uOttawa, the Rideau Canal, Rideau Centre, and the ByWard Market. Enjoy the best of urban living with easy access to parks, schools, shops, and cafes. Whether you're a professional, a family, or an investor, 251A Glynn Avenue offers premium finishes, room to grow, and one of the best locations in the city. Come see it for yourself --- you won't want to leave! (id:28469)
Royal LePage Integrity Realty
1201 - 900 Dynes Road
Ottawa, Ontario
Step into this bright and spacious 3-bedroom, 1-bath condo with parking, perfectly combining comfort, convenience, and city living! Start your day with a peaceful walk or bike ride to Hog's Back Park, Mooney's Bay, or along the scenic Rideau Canal --- all just minutes from your doorstep.Inside, you'll find a generous open-concept layout, updated flooring, and fresh paint (2025) throughout, creating a warm and inviting atmosphere.The spacious dining and living area features large windows that fill the space with natural light. The modern kitchen has been tastefully updated with sleek quartz countertops (2025), a large sink, ample cabinetry, and a new stove and hood fan (2025) --- both stylish and functional. Each bedroom offers a cozy retreat with panoramic views of downtown Ottawa and the Gatineau Hills. Enjoy in-unit storage, covered parking, and premium building amenities including a swimming pool and a cozy library. Step out onto your expansive 40-foot balcony, the perfect place to relax and take in breathtaking views of Mooney's Bay, the Rideau River, and even the Canada Day fireworks!Conveniently located close to parks, restaurants, Carleton University, and essentials like Shoppers Drug Mart, this home offers a lifestyle of comfort and accessibility.Vacant and move-in ready - schedule your showing today! (id:28469)
Royal LePage Integrity Realty
279 Somerset Street E
Ottawa, Ontario
Exceptional Triplex in the Heart of Sandy Hill! A rare opportunity to own a fully leased, income-generating property in one of Ottawa's most desirable downtown neighbourhoods. This 3-storey triplex offers modern comfort, strong rental returns, and unbeatable location-perfect for investors or owner-occupiers alike. Each unit is self-contained with its own kitchen, full bathroom(s), and in-unit laundry, ensuring convenience and privacy for all tenants. Unit 1 (Main + Lower): 5-bedroom layout (3 on main, 2 below) with 2 full baths, shared kitchen and laundry, currently rented for $4,150/month. Unit 2 (Second Floor): Bright 2-bedroom + den apartment with full kitchen and laundry, ideal for professionals or students, rented for $1,800/month. Unit 3 (Third Floor): Spacious 2-bedroom unit featuring its own laundry and kitchen, bringing in $1,850/month including parking. Recent updates include a new A/C unit and owned hot water tank (2023). Three on-site parking spaces add further appeal. The property generates an impressive annual gross income of $93,600, with net income of $74,530 (after expenses) - a truly turn-key investment. Landlord pays for the utilities. Most units are available fully furnished, offering flexible options for short-term or long-term rentals. With steady leases signed within the past year and its proximity to Ottawa U, downtown amenities, and the Rideau Canal, this triplex combines strong cash flow with long-term growth potential. A solid investment in a prime downtown location. Don't miss it! (id:28469)
Royal LePage Integrity Realty
80 Townline Road W
Carleton Place, Ontario
Auto garage industrial warehouse building with interior office space on a large 0.485 acre lot. One hoist currently installed. The building is 2,108 square feet inclusive of the warehouse area, offices and dry storage. Additional storage area in a second level crawl space above the offices. Located in the heart of Carleton Place with commercial zoning which permits a wide variety of uses. A list of numerous improvements have been completed under current ownership. Use the building for an auto repair, or car detailing facility, or another use requiring a warehouse and lots of parking. The office can be used in its current configuration, or remove some interior walls to open up more warehouse space. One bay door at the front of the building and a second bay door at the back of the building offer drive-in and drive-out capability. High traffic, urban area offers great visibility and access. Baseboard heating in the office area and forced-air gas heat in the warehouse. An excellent long-term mixed-use or multifamily development site. Vacant possession. (id:28469)
Royal LePage Integrity Realty
202 Montreal Street
Kingston, Ontario
Welcome home to this 2 unit home at 202 Montreal Street, offering a location of convenience and vibrancy in downtown Kingston. With a 25 minute walk to Queen's University and KGH, this home is surrounded with historic landmarks, offering an easy commute to shops, restaurants, parks and cultural attractions. Public transportation options are all easily accessible from this central location, making it a hub for practical living. The main unit features rustic hardwood flooring throughout with a fully updated open eat-in kitchen offering a gas range, elegant backsplash and access to the covered rear deck, along with a 3 pc bath and 1 bedroom. The second floor unit features a large bedroom and living room which could be used as a 2nd bedroom and a renovated 4 pc main bath. Schedule a viewing today and don't miss your chance to call this house your new home! (id:28469)
RE/MAX Finest Realty Inc.
226 & 226 1/2 - 226 4th Street W
Cornwall, Ontario
Great property to add to your portfolio, or live in one side and rent the other side. Located in the WEST end of town. 2 - 3bedroom Units. (id:28469)
Royal LePage Performance Realty
45 Crescent Heights
Ottawa, Ontario
Magnificent double lot tucked on a quiet cul-de-sac with no rear neighbours and just steps to Dow's Lake and the Canal, this custom 5-bed, 4-bath residence blends international craftsmanship w/ refined modern living. From hand-carved doors imported from Honduras to rare Black African walnut finishes and counters sourced from a Brazilian riverbed, every detail reflects uncompromising quality. A dramatic two-storey marble-clad foyer opens to den/home office and formal dining room w/ intricate ceiling detail. The main floor is fully finished in hardwood, anchored by a white chef's kitchen w/ a massive Brazilian stone island, professional gas range, steam tray, beverage fridge, and built-in fridge. The adjoining sun-filled family room features coffered ceilings, custom built-ins, a gas fireplace, radiant in-floor heating, and garden doors to multiple outdoor living areas. Seamless indoor-outdoor living includes a covered lounge with gas fireplace, dining patio, and lower terrace designed to accommodate a pool. A serene Zen garden w/ hot tub, flagstone, irrigation, and Wi-Fi landscape lighting completes the private retreat. The main floor also offers a striking climate-controlled wine room w/ a dual-sided fireplace, plus a mudroom w/ dog's shower, cubbies, and two-piece bath. Upstairs are four spacious bedrooms, each w/ double closets and coffered ceilings, a laundry room, and 4-piece bath. The primary suite impresses w/ an oversized bedroom, spa-style ensuite with double shower & vanities, custom walk-in closet, and bonus flex room ideal for a nursery, yoga studio, or lounge. The radiant-heated lower level offers a large recreation room, glass-enclosed gym, 5th bedroom, & full bath. An oversized two-car garage, stone and Hardie board exterior, and meticulous maintenance ensure peace of mind. With plans in place for a pool, this double-lot estate is both turnkey and future-ready...a rare offering of luxury, privacy, and lifestyle in an exclusive setting. (id:28469)
RE/MAX Hallmark Realty Group
455-457 Somerset Street W
Ottawa, Ontario
Welcome to 455/457 Somerset Street West a rare opportunity to acquire a turnkey 6-unit building in one of Ottawa's most vibrant and in-demand rental locations. This well-maintained property generates a strong NOI of $122,631.90, with a 5.47% cap rate, and bonus immediate upside: 1 purposely positioned vacant unit is ready for renovation, allowing the next owner to quickly increase rental income and unlock further value. Each of the six units offers a spacious, thoughtfully designed layout that promotes long-term tenant satisfaction. With a tenant profile geared toward young professionals and transient renters, there is considerable potential to elevate rents to market levels with minimal capital investment. Situated in the heart of Centretown, steps to shops, restaurants, universities, and transit, this asset benefits from both premium location and consistent rental demand. Investors will appreciate the mix of stability and opportunity ideal for portfolio growth or as a high-performing entry into Ottawa's multi-residential market. Feature sheet available which breaks down all unit sizes and lease information. Vacant unit rent assumed in listed NOI. (id:28469)
Sleepwell Realty Group Ltd
308 Tabaret Street
Ottawa, Ontario
Welcome home to 308 Tabaret, an exceptional end unit townhome in the sought after community of Trailwest where space, sunlight, and comfort come together beautifully. From the moment you arrive, this home invites you in with warmth and possibility. Step through the front door into a welcoming foyer with generous closet space and a refreshed powder room designed for everyday ease. Gleaming hardwood floors lead you into a bright dining area filled with natural light, creating the perfect setting for memorable dinners and relaxed gatherings.The spacious family room offers an inviting place to unwind or entertain. In warmer months, step outside to your private interlock patio and enjoy your own outdoor retreat for morning coffee or summer evenings with friends. The kitchen has been elevated with brand new quartz countertops that bring a fresh, modern elegance to the space. Paired with stainless steel appliances, ample cabinetry, and generous prep space, it is both stylish and functional, ready for everything from quick breakfasts to weekend hosting. Upstairs, the primary suite feels like a true retreat with dual walk in closets and a private ensuite bath. Two additional bedrooms provide flexibility for family, guests, or a dedicated home office. Second level laundry adds everyday convenience. The finished lower level expands your living space with a cozy recreation room anchored by a natural gas fireplace. A workshop and abundant storage in the utility room complete the home. Located in a family friendly neighbourhood close to parks, schools, and everyday amenities, 308 Tabaret offers the perfect balance of comfort and community. This is more than a townhome. It is a place to grow, gather, and create lasting memories. (id:28469)
Exp Realty
10 Ellisson Way
Ottawa, Ontario
Welcome to 10 Ellisson Way! This beautifully maintained 4-bedroom, 3-bath single-family home is nestled on an exceptionally quiet street in the family-friendly community of Hunt Club Park, offering a light-filled, comfortable space that blends style and everyday ease for the way families really live. The main floor features a bright living room with a wood-burning fireplace, a convenient laundry area with direct garage access, and an updated powder room. The refreshed kitchen showcases quartz countertops, black stainless steel appliances, and a modern backsplash, opening seamlessly to the cozy family room and dining area with direct backyard access. Upstairs, the spacious primary suite offers a walk-through closet area with 4 closets and a luxurious 5-piece ensuite with granite countertop dual vanities, a soaker tub, and separate shower, along with three additional bedrooms and a full bathroom. Recent updates include a new gas furnace (2024), new exterior doors (2023), A/C (2018), a refreshed kitchen (2017-2018), and new tiles and hardwood on the main level (2016), all contributing to a move-in ready home offering excellent value in a desirable, established neighbourhood. Open house Saturday February 14th from 2-4 p.m. and Sunday February 15th from 1-3 p.m. (id:28469)
Royal LePage Performance Realty
703 Derreen Avenue
Ottawa, Ontario
This beautifully upgraded Mattamy Lilac model welcomes you with a charming front porch and a bright, inviting foyer with walk-in closet. The main level features a spacious open-concept living and dining area, perfect for everyday living and entertaining. Enjoy morning coffee at the breakfast bar in the stylish U-shaped kitchen, complete with quartz countertops and enhanced by designer lighting fixtures throughout. The sun-filled breakfast nook offers bright patio doors that open to a fully fenced backyard, ideal for relaxing or hosting guests. Upstairs, the home offers 3 bedrooms and 2.5 bathrooms, including convenient second-floor laundry located near the main bath between bedrooms two and three. A dedicated computer alcove provides the perfect space for a home office or study area. The private owner's retreat features a walk-in closet and a beautifully appointed ensuite. Additional highlights include a single attached garage and a basement with rough-in, offering future flexibility. (id:28469)
Ideal Properties Realty
516 - 2000 Jasmine Crescent
Ottawa, Ontario
Discover the perfect blend of comfort and convenience in this rarely offered 3-bedroom, 1.5-bathroom corner unit. Located on the 5th floor, this light-filled condo features an expansive open-concept living and dining area that flows seamlessly onto a large, private balcony-ideal for morning coffee or evening relaxation. The layout offers excellent separation of space with three generous bedrooms, including a primary suite with a convenient 2-piece ensuite. Residents enjoy all-inclusive condo fees (heat, hydro, and water) and access to resort-style amenities, including an indoor saltwater pool, sauna, fitness centre, tennis courts, and party room. Perfectly situated just minutes from the Blair LRT station, Gloucester Centre, and highly rated schools, this unit offers incredible value for first-time buyers, downsizers, or investors. Includes one underground parking spot and a storage locker. (id:28469)
Sutton Group - Ottawa Realty

