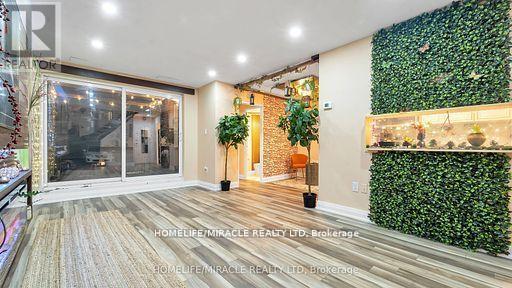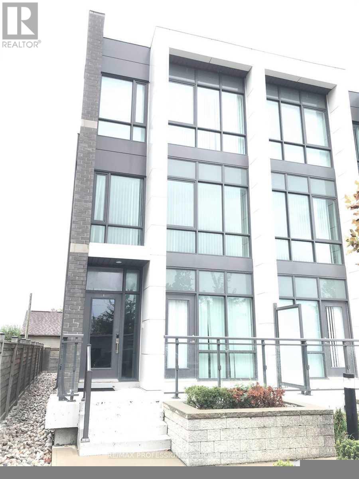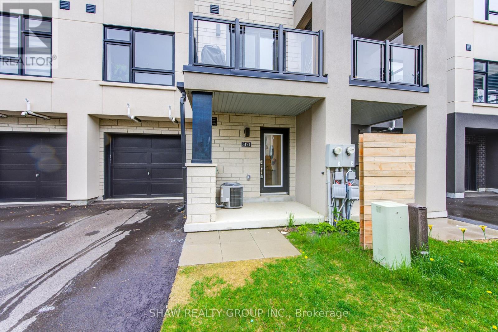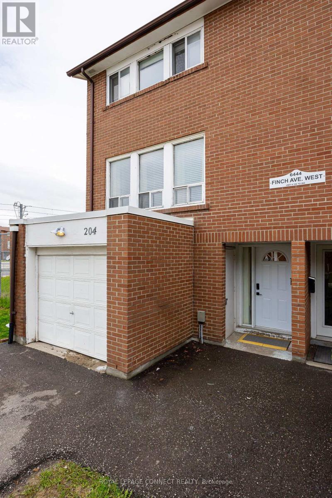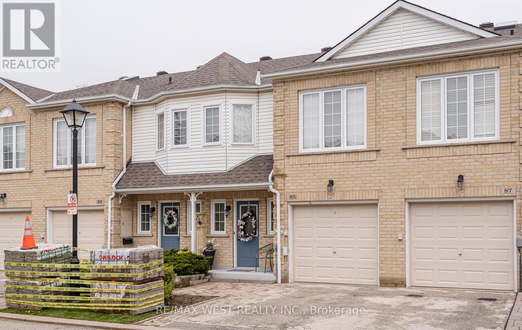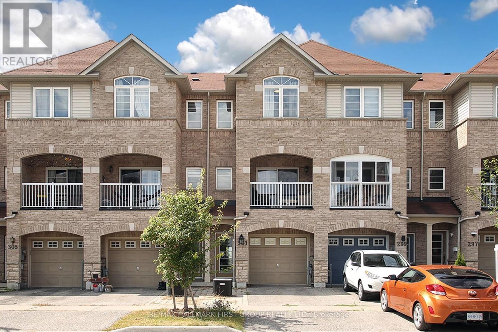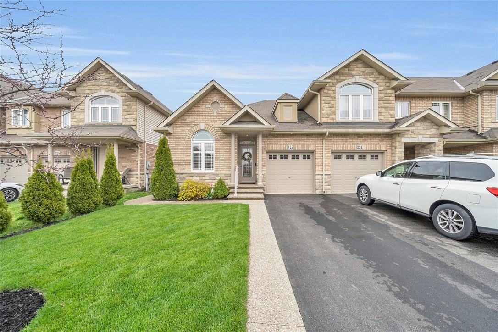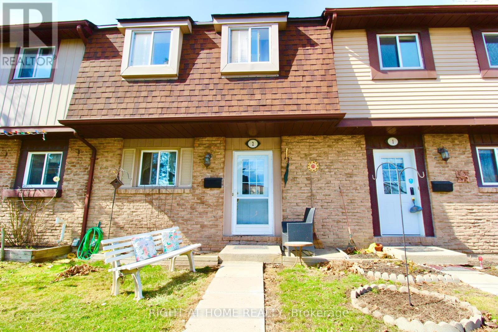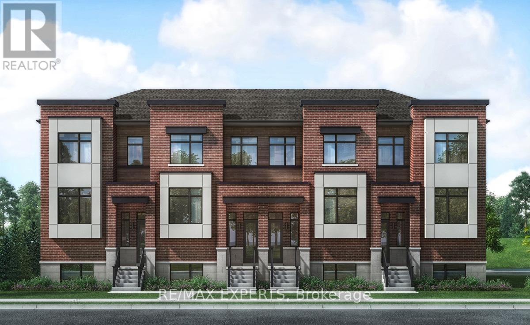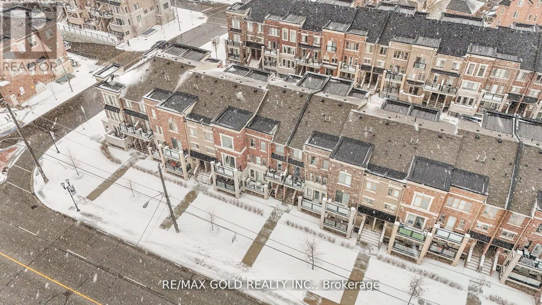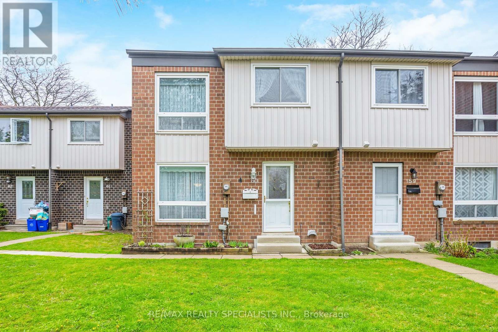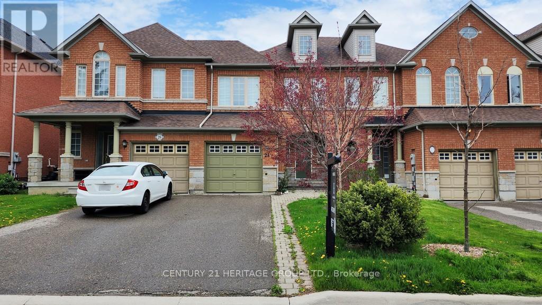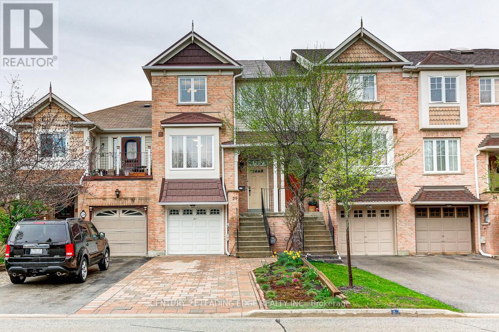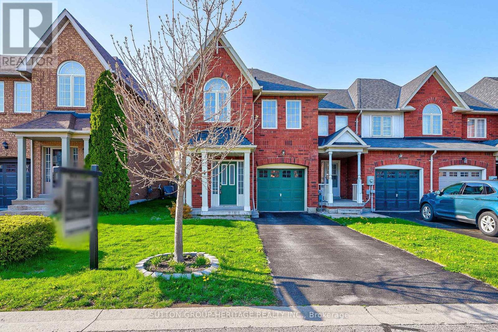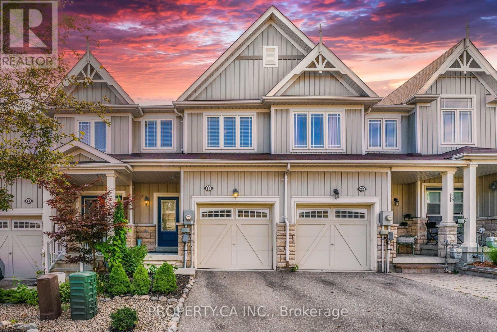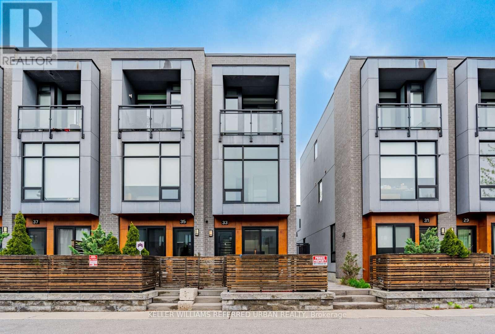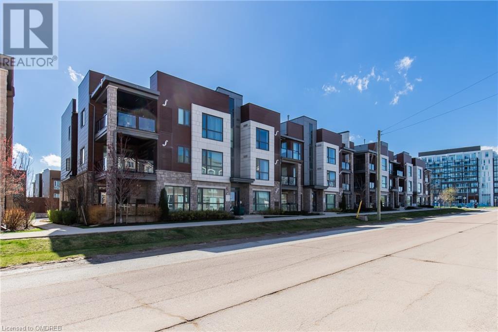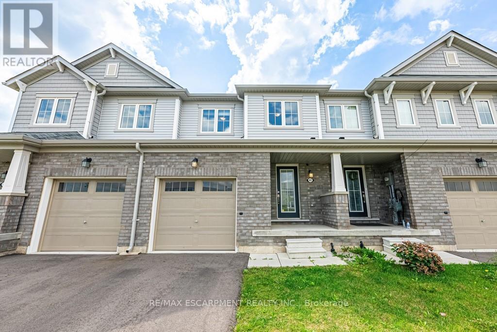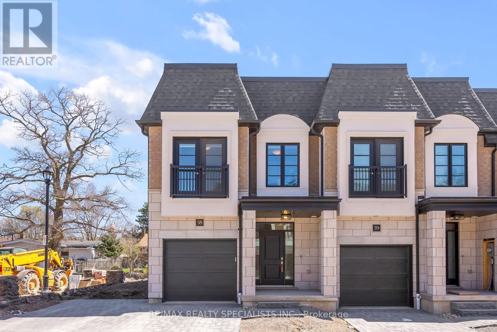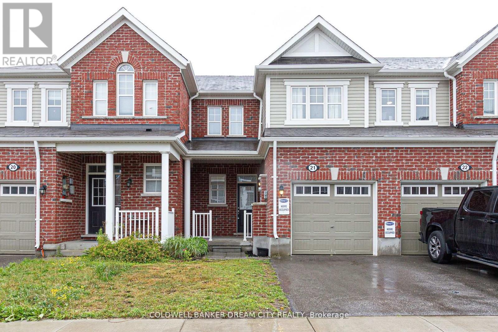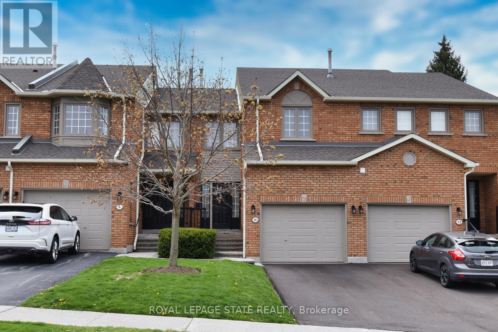#55 -1625 Purser St
London, Ontario
This private end unit with a garage in the Wynngate complex is a wonderful place for you to call home. The split-level design with three bedrooms and 2.5 bathrooms is perfect for modern living. The open-concept kitchen-living area with an island workspace and a 10x10 deck adds to the appeal, providing a great space for everyday living and entertaining. The interior features such as rich hardwood floors, elegant ceramic tiles, largess window's create a luxurious and comfortable atmosphere. The lower level's spacious and bright family area is a great bonus for hosting gatherings and spending quality time with loved ones. The large master bedroom with sunrise views and an adjoining en-suite bath offers a peaceful retreat within the home. Overall, this home offers a wonderful blend of style, comfort, and practicality in a convenient location near schools and shopping centers. It's indeed an exceptional opportunity for anyone looking for a stylish and comfortable home in a well-maintained community. (id:27910)
Royal LePage Triland Realty
#84 -215 Mississauga Valley Blvd
Mississauga, Ontario
Exquisite home adjacent to a park in Mississauga Valley, featuring 3+1 bedrooms, an open living-dining area, and a spacious kitchen with double sinks and ceramic backsplash. Recently updated with laminate flooring, the finished basement offers a recreation room, extra bedroom, 3-piece bath, and kitchenette. The fourth bedroom downstairs serves as a guest room or office. Enjoy the vast backyard and patio, flooded with natural light. Upgrades include pot lights, a newer garage door, roof (2019), and high-quality windows. Conveniently located near Square One, the library, and community center, with easy access to transportation and amenities. Well-maintained complex with low fees, visitor parking, and a children's playground. Don't miss this opportunity! **** EXTRAS **** Minutes to Hospital, Highways 401/403/QEW. Public Transit, Schools, Parks, Shopping. Newer Owned AC(4yrs) & Furnace(4yrs). Tankless Water Heater, Wash. Machine (3yrs). New Roof Shingles (3yrs), Painted Siding (4yrs), New Garage Door (4yrs). (id:27910)
Royal LePage Signature Realty
#122 -3455 Morning Star Dr
Mississauga, Ontario
An aesthetically designed Open Concept 3 Bedroom, 2 Storey, No Carpet Townhouse. Extensively renovated, freshly painted with 2024 designer choice color with exquisite style and luxury living, this home will take your breath! Farmhouse style dining area, designer living room wall with Electric Musical Fireplace and Pot Lights, Hardwood Stairs, Iron Pickets. New flooring. 2 Designer Accent Walls and Crystal Lights. Washrooms designed like Luxury Hotel. Spacious storage in closets and laundry room. A patio and landscaping one will fall in love with. Newly renovated kitchen with Golden Sink and Faucet and big: 2x4 ft. Backsplash. One of its kind rarest custom-made tempered glass Terrarium artificial gardens with Waterfall in the living room to keep your mood fresh. Every inch of the house is a blend of Luxury, Spaciousness and Functionality. Most prime location opposite Bus Terminal, Westwood Mall having 150 stores, all Banks, Chalo Fresco. Mins to Highway 27, GO Station And Airport **** EXTRAS **** S/S Stove, Fridge, Washer/Dryer, One Car Parking, One Locker, All Elf's. All Window Coverings. (id:27910)
Homelife/miracle Realty Ltd
#th1 -16 Mcadam Ave
Toronto, Ontario
Executive Townhouse , Designer Style Finishes. 4 Bedrooms And 3 Washroom. 2800 Sqft Of Living Space On 3 Levels Including Hardwood Flooring Throughout. 9 Foot Ceilings. Crown Molding, Pot Lights, 2 Linen Closets, 2 Cold Rooms, 3 Full Washrooms, Wood Stairs With Iron Railings, Back Yard Patio. **** EXTRAS **** Underground Parking. Use Of Amenities At Adjoining Condo Building. Great Location, Steps To Yorkdale Shopping Centre , Subway And Hwy 401 (id:27910)
RE/MAX Professionals Inc.
#53 -3171 Lotus
Burlington, Ontario
Beautifully designed modern townhouses in this newly developed enclave of Burlington in Alton village. Desirable townhouse design and layout with that executive feel, this home has 3 stories, 2 large bedrooms and 2.5 bathrooms. Large entryway also has convenient and safe garage access. High end finishes throughout this open concept design include quartz counters, stainless steel appliances and a primary suite including ensuite bath. Home includes in-suite laundry as well as large balcony off of the dining room and tons of natural light from large windows. You wont be disappointed with the layout and design of your cozy yet modern new home in Alton Village! (id:27910)
Shaw Realty Group Inc.
#204 -6444 Finch Ave W
Toronto, Ontario
**Rarely Offered End Unit Townhouse! Well Maintained 3+1 Bedroom, 2 Washroom. Freshly Painted Throughout. Large Modern Kitchen with quartz countertops. Close to all Amenities, Near Albion Mall, Future LRT Station, 10-15 mins Walk to Humber Hospital & College, School, Park, TTC and HWY 401, 427 and 407. (id:27910)
Royal LePage Connect Realty
85 Hartnell Sq
Brampton, Ontario
Amazing renovated Townhome in Prestigious ""Carriage Walk South"" sunken entrance, powder room, open concept, living room & dining with cozy gas fireplace & skylight! Gorgeous white kitchen, 2016 built-in table, , w/o to patio & gardens. Upper Level laundry room! Every women's dream. Huge primary bedroom, lots of lights, sitting area or nursery.! 2 huge mirror closets/dressing area, en-suite double sinks and private toilet & new shower, High eff furnace & central air conditioner 2019. Modern Decor & paint, gorgeous antique hand scarped maple hardwood flooring on main level.in 2016. This unit backs on to Chinguacousy Park **IMPORTANT**This condo fee included all exterior windows, doors, roofing & garage doors. Unspoiled basement, lots of potential, R/I bath Shows 10+++ outdoor pool in between north & south Carriage Walk. (id:27910)
RE/MAX West Realty Inc.
128 Credit Lane
Richmond Hill, Ontario
Absolute Breathtaking! Picture Like View in the back with Ravine lot. Stunning Brand New Modern Townhouse Situated On Bayview , In The Heart Of Richmond Hill! Trendy And Elegant Architectural Interior and Exterior Design. Tastefully Designed and Upgraded Throughout. This Gorgeous Unit Is Filled With Abundance Of Sunlight Coming From All Directions, Boosted With Rare 10 Ft Ceiling On Main Floor And 9 Ft Ceiling On Ground And Upper Floor With Smooth Ceiling. Huge above grade basement with big window, Stone Countertop And Fire Place. It Features With A Massive Kitchen With Ultra Length Island For Hosting Guests Plus A Walkout Balcony! Constructed By Reputable Builder Primont Homes. Minutes To Go Train Station. Don't Miss This. **** EXTRAS **** SS Stove, SS Fridge, SS Dishwasher, Washer/Dryer, (id:27910)
Real One Realty Inc.
64 Briarhall Cres
Markham, Ontario
Beautifully Maintained Exec. Townhouse in Prima Markham Area of Berzy. Open Concept in Main Floor W/9Ft Ceiling. Double Door Entry, Sunken Foy, Main Floor Laundry. Hardwood Floor in Living & Dining Rooms. W/O From Breakfast Area to Patio. Upgraded Kit Cabinets & Tiles. Large Main Bedroom W/4Pc Ensuite Which has Sep Ent + Soaker Tub + W/I Closet. Kitchen Combines with Breakfast Area to Serve the Family. Huge Backyard to Entertain the Family & Visitors. This Amazing Home Has A Lot to Offer. **** EXTRAS **** All Electrical Light Fixtures, All Window Coverings, Fridge, Stove, Built-In Dishwasher, Washer, Dryer, Alarm System. (id:27910)
RE/MAX Ace Realty Inc.
U 3 2626 Eglinton Ave E
Toronto, Ontario
Newly renovated Studio Unit. Frontage On Eglinton Avenue East ,Excellent Location. Newly Renovated, Fresh Painting, New Kitchen Cabinet. Close To Ttc, Subway Station, School's, Hwy 401,Short Walk To Parks & Bike Trails...Extras:Fridge, One Cooking Top, All Elf's. Shared Laundry Room (id:27910)
Vip Realty Group Inc.
#33 -1330 Altona Rd
Pickering, Ontario
Discover an amazing location just minutes from Rouge Park and with convenient highway access! This stunning all-brick home features gleaming hardwood floors in the living and dining areas, creating a warm and inviting atmosphere. The large eat-in kitchen is a chef's dream with ceramic floors andFrench doors that lead to a relaxing retreat on a newer large deck, perfect for outdoor entertaining. The master bedroom is a true sanctuary with a walk-in closet, mirrored wardrobes, a walk-out balcony, and a luxurious 5-piece ensuite complete with a rejuvenating Jacuzzi tub. All bedrooms are generously sized, offering comfort and space for the whole family. The finished basement is a versatile space with garage access, laundry facilities, and plenty of storage. This home is a perfect blend of comfort, style, and convenience, offering a peaceful retreat in a prime location. Don't miss out on this opportunity to make this your dream home **** EXTRAS **** Situated in a top-rated school district, this home comes complete with essential appliances such asa fridge, stove, washer, and dryer. Additionally, all existing light fixtures and window coverings are included, making this move-in Ready (id:27910)
RE/MAX Millennium Real Estate
20 Esquire Way
Whitby, Ontario
Welcome To This Stunning 3-Storey Townhouse Offering Over 1,100 Square Feet Of Stylish Living Space. Located At Taunton Rd E & Garden St In Whitby, This Home Boasts 2 Bedrooms And 3 Washrooms, Perfect For Comfortable Family Living. With The Convenience Of 2 Parking Spaces, Contemporary Amenities, And A Desirable Location, This Townhouse Presents An Ideal Opportunity For Modern Living. (id:27910)
RE/MAX Metropolis Realty
#89 -385 Beechgrove Dr
Toronto, Ontario
Honey Stop The Car! Beautiful Stacked Condo Townhouse In Desirable West Hill Neighbourhood. 3 Bds, 3 baths & 1 Parking Space. First Time Offered Unit. Upgrades From The Builder And Owner! Large Kitchen With Centre Island & Dining Room That Gives Direct Access To The Deck. Stairs Off Deck To Parking Lot. New Toilets (2023), New Sink In Kitchen(2023), New Vanity In Powder Room (2023). AC(2024). California Shutters All Throughout! Brand New Light Fixtures (2023). Mirrored Walls In Hallway. Dining Room Can Be A Den! Added Comfort Of Nest Thermostat. Stackable Washer & Dryer. Nestled Away But Close To 401 & Hw2. 7 Mins From University Of Toronto & Centennial College. All Amenities Close By. Shopping, Port Union Water Front Park, Transit, Lake, Library & Restaurants! Don't Miss Out On This One! **** EXTRAS **** Furnace Is Owned. Gas Fitting For BBQ On Deck (id:27910)
Century 21 Leading Edge Realty Inc.
4 Carnahan Terr
Toronto, Ontario
Rarely offered 3 bdrm end unit condo town w/ coveted extra windows in desirable Upper Beach Estates neighborhood. Ascend the richly stained hardwood staircase to the main living area that's drenched in sunlight & boasts lofty 9ft ceilings & seamlessly matching dark hardwood flooring. The kitchen, showcases extended 42"" shaker style upper cabinets, custom backsplash, stainless steel appliances, a Corian countertop with an integrated sink, all overlooking a convenient sit-up breakfast bar.The dining area boasts floor-to-ceiling custom cabinetry, doubling storage space with pot drawers and upper cabinets adorned with accented frosted glass & a Corian countertop serving space. An ingenious design element unveils a ""tuck away,"" housing a retractable dining table (not included), perfect for family meals. The utility room houses the ensuite laundry, accompanied by a new tankless water heater (combi unit) and ample storage space, a rarity amongst units equipped with the standard 50-gallon tank.The primary bdrm features a breathtaking vaulted ceiling, walk-in closet, & an efficient 3pc ensuite. Flooded with natural light from expansive windows, the spacious 2nd bdrm offers a serene retreat. The 3rd bdrm is versatile as a bdrm or office & features a walkout to the second-floor deck w/ panoramic views of Toronto's downtown skyline. Both bdrms are served by a well-appointed 4-piece bath.The basement offers a huge shoe closet, a sep coat closet, & access to the single-car garage equipped with a garage door opener. California shutters throughout. Rough-in for central vac. Perfectly located, this home is steps away from Bob Acton Park, all levels of education from elementary to high school, & is adjacent to shopping (Loblaws and Freshco). GO Station and/or Main St Subway is a quick 10 min walk away. And don't forget the brief stroll through the forest of Glen Stewart ravine leading to Queen St E shopping or why not on to a day at the Beach & meander along the Boardwalk. (id:27910)
Forest Hill Real Estate Inc.
148 De Grassi St
Toronto, Ontario
Searching for a serene & sophisticated Victorian century home on one of Toronto's most iconic streets? Look no further! The interior transformation will wow you the moment you enter! Luxurious materials & exquisite craftmanship have created a warm and inviting, thoughtfully designed and magazine worthy abode! The kitchen is the heart of the home and it truly is here! Soaring ceilings, high-end appliances, luxurious custom AyA kitchen cabinetry with tons of storage, and a huge stone island with lots of seating create the perfect setting for entertaining or daily meal prep. The dining area features cozy banquet seating with b/i storage. Lounge in the spacious living area, also with custom cabinets, which overlooks the landscaped backyard retreat with water feature, covered multi-level deck, designer screen and lighting! Upstairs, you'll find 2 bedrooms, including the impressive two level primary suite with soaring ceilings, calming & luxurious 4-piece washroom, walk-thru custom walnut closet (both with heated floors) and a large 3rd floor loft with cathedral ceilings, wood fireplace & electrically operated skylight! This bonus space works well as a home office, den or sitting area. The fully finished basement has an inviting rec/media room with exposed brick walls, a separate bedroom area, and a huge 3-piece washroom, laundry and space for extra storage or the potential to add a free-standing tub. Basement has been waterproofed. This ideal location offers the best of city living! Enjoy the numerous parks nearby, shop on Queen in Leslieville/Riverside with its amazing restos, cafes, food stores and interesting one-of-a-kind shops! **** EXTRAS **** Excellent schools in the district! Convenient transit options abound, including the Queen and Dundas streetcars, as well as the future Ontario Line subway stop to be located a short stroll south on Queen. (id:27910)
Sage Real Estate Limited
#104 -1133 Ritson Rd N
Oshawa, Ontario
Welcome To Parkview Gardens! The Absolute Perfect Place For First Time Buyers, Investors & Anyone Who's Been Waiting To Break Into The Market. This Wonderful 3 Bed, 2 Bath Home Has It all! Open Concept Living/Dining Area With Walk Out To Fenced Backyard, 3 Incredibly Spacious Bedrooms, Tons Of Closet Space, Finished Basement With Dry Bar & Large Rec Room. Smooth Ceilings Throughout. Handy Garage Access From Foyer. Large Cold Cellar For All Your Preserves & Vino! Worry Free Condo Townhome Includes Maintenance Of Roof, Windows, Weekly Grass Cutting & Ample Visitors Parking. Conveniently Located Close To 407, 418, Public Transit, Lakeridge Health Hospital, Schools, Parks, Restaurants, Costco & Shops. Quiet, Low Traffic Lane With Lovely Neighbours! Offers Are Welcome Anytime. **** EXTRAS **** Open House Sat May 4th & Sun May 5th. 2:00-4:00pm. (id:27910)
RE/MAX Rouge River Realty Ltd.
301 Monarch Ave
Ajax, Ontario
Location Location Location!!! Family Friendly Community. Freehold Townhouse - No Maintenance Fees. Walk To Go Train, Transit, Medical, Restaurants, Shopping, Schools & Parks. In The Heart Of Ajax. This Perfect Home Offers Modern Finishes Thru Out, Spacious Open Concept Main Floor, Modern Laminate Wood Floors Throuought. Large Eat In Kitchen With S/S Appliances, Backsplash, Pantry & Walk Out To Back Yard. Family Room Has A Walk Out To Balcony. 3 Bedrooms & 3 Baths. Primary Bdrm Offers Large Closets & 4 Pc Ensuite. Conv. Main Flr Laundry Features Additional Area - Great For ""Work At Home"" Office With Custom Built In Desk & Cupboards. Direct Access From Garage To Home. **** EXTRAS **** Calling All 1st Time Buyers! No Offer Date * Priced To Sell - The Perfect Place To Call Home. Surrounded by new construction priced upwards of $950,000+ (id:27910)
RE/MAX Hallmark First Group Realty Ltd.
326 Keystone Crescent
Hamilton, Ontario
This wonderful bungalow townhome is all dressed up and waiting for you. Located in a neighbourhood close to all conveniences. This home offers two bedrooms, two full baths, kitchen and family room. The large principal bedroom boasts new carpet and a 3pc ensuite. The kitchen offers plenty of cupboards and breakfast bar. The family room has beautiful hardwood floors. Also offered on this floor is a four piece bath and laundry room. (id:27910)
Royal LePage State Realty
191 Queen Victoria Dr
Hamilton, Ontario
Fully renovated end-unit townhome in a fantastic neighbourhood on the Hamilton Mountain. Over $80k spent in upgrades over the last 2 years! Modernized kitchen and new flooring throughout. Fully finished basement with new ceiling, pot lights, and a full 3-piece bathroom. State of the art light fixtures give the property a luxury feel. Sliding doors to backyard with a beautiful deck area and fully fenced yard. Perfect spot for a BBQ or morning coffee! Numerous upgrades including a new basement bathroom ('20), new tile in upper bathroom floor ('21) and retiled tub/shower ('22), new luxury vinyl flooring on the main and upper level ('23), a new deck with built-in lighting ('19), brand new kitchen cabinets ('22), dishwasher ('20), fresh paint ('20/'21), furnace & A/C ('19). Condo fees are currently $602.26 per month, including special assessment until April 2024. Condo fees drop to $504.14 per month as of May 2024. **** EXTRAS **** Attached garage with 1 parking space plus a single private driveway with 2 additional parking spaces. (id:27910)
Exp Realty
#29 -536 Third St
London, Ontario
3 level townhouse condo with attached garage! Large bedroom on lower level has access to outside patio. Main (2nd) level has a large living area with fireplace and dining area. The kitchen with new counter tops is big enough for a breakfast area. The second level also has a 2 piece bathroom and your laundry room. On the third level there is 3 bedrooms and a 4 piece bathroom. Freshly painted in common areas. Great location close to Fanshawe college and easy highway access. This unit is fully rented at $2300 per month with a cap on utilities at $350. Vacant possession currently possible after summer. (id:27910)
Royal LePage Triland Realty
7 Genoa Dr
Hamilton, Ontario
BRIGHT AND SPACIOUS 1 YR OLD, 3 BED, 2.5 BATH, TRADITIONAL FREEHOLD TOWNHOUSE AVAILABLE FOR SALE IN THE PRESTIGIOUS NEIGHBOURHOOD OF JEROME IN HAMILTON.THE TOWNHOUSE BOASTS OF MODERN WASHROOM AND UPGRADED KITCHEN WITH STATINLESS STEEL APPLIANCES. GREAT ROOM OPENS TO A PRIVATE BACKYARD.VERY VERY CLOSE TO ALL AMENITIES AND EXCELLENT LOCATION. VERY CLOSE TO LINCOLN ALEXANDER PARKWAY AND HIGHWAYS. **** EXTRAS **** EXTRA DEEP LOT. DIRECT ACCESS TO GARAGE FROM THE FOYER.UNSPOILED BASEMENT AWAITS YOUR PERSONAL TOUCH.VERY MOTIVATED SELLER (id:27910)
Homelife/miracle Realty Ltd
#201 -2388 Khalsa Gate
Oakville, Ontario
Absolutely Stunning! 2 bedroom, 2 full bathroom, completely renovated unit. 962sqft corner unit, carpet free with open concept living. Features a gorgeous white kitchen with brand new stainless steel fridge, stove and dishwasher, beautiful granite counter top, subway tile backsplash and a breakfast bar completes this space. Spacious living / dining room with easy access to the large balcony perfect for enjoying those beautiful sunny days. Primary bedroom easily fits a king sized bed and features a walk in closet and ensuite bathroom with a stand up shower. The second bedroom is large enough to fit two beds and has access to the main 4 piece bathroom. This unit comes with a very large storage locker as well as 1 driveway and 1 garage parking space with direct access into the building perfect for the winter months! Great location. Walking distance to parks and top rated schools. Easy access to hwy 407 & 403. Short drive to grocery stores, shopping, restaurants, gyms, banks and more! What's not to like?!? **** EXTRAS **** Dishwasher, Dryer, Refrigerator, Stove, Washer (id:27910)
Royal LePage Real Estate Services Ltd.
#2 -93 Hansen Rd N
Brampton, Ontario
3 Bed 2 Bath Townhouse In a Very Family Oriented Neighbourhood, Perfect Opportunity For A Buyer To Renovate and Make It Their Own, This Unit Is beside The Park and Pool and No Other Units Directly Infront, Great Starter Home, Quiet and Safe Neighbourhood, Close To Schools, Shopping, Restaurants, Transit and More! **** EXTRAS **** Fridge, Stove, Dishwasher, Washer/Dryer, All Elf's (id:27910)
Right At Home Realty
#8 -5223 Fairford Cres
Mississauga, Ontario
Welcome to this 1500 square foot home offering a compelling alternative to condo living, featuring low maintenance fees and move-in ready. Enhanced with smart home features, this property seamlessly blends modern convenience with sophistication. Beautifully renovated kitchen is complete with granite countertops, sleek cabinetry, and high-end high-end stainless steel appliances. Spacious living/family room provides an ideal space for relaxation and entertainment. Discover three generous sized bedrooms bathed in natural light,offering ample storage. Two fully updated bathrooms. Descend to a fully finished basement, a versatile area that can adapt to your lifestyle as the ultimate playroom, functional office space, or cozy family movie area. Conveniently located near Heartland Town Centre, prestigious schools, transit options,and shopping hubs. **** EXTRAS **** Within the last 10 years, the roof, windows, front and backyard doors, and garage door have been renewed, enhancing the homes durability and efficiency. (id:27910)
RE/MAX Realty One Inc.
RE/MAX Real Estate Centre Inc.
34 Highwood Rd
Brampton, Ontario
Fantastic New Build (2025) CORNER UNIT - Two Storey Condo Townhome in Snelgrove, Large Sq.Ft With A Spacious Layout & Double Car Garage. Exclusive Community Nestled Right Off The Highway 410, Only Minutes To Access. Luxury Finishes Throughout, 12x24 Ceramic Tiles, Potlights, Carpet-Free, Vinyl Luxury Flooring, BBQ Line, A/C & 5 Appliances Included, LARGE ROOM SIZES. Lowest Price Per Square Foot. Maintenance Fee Includes: Window Coverage, Roof Coverage, Garbage, Landscaping, Snow Removal, Reserve Fund Etc. CGI Interior Renderings are shown for illustration purpose only. Digital representation of colour and selections may vary from the actual project. **** EXTRAS **** Fantastic Investment Opportunity To Be Apart Of A Rare Community In Brampton. Rare Two Car Garage Parking & Townhomes Have An Upgraded Standard. Expected Closing Early-Mid 2025. Assignment Sale Allowed. (id:27910)
RE/MAX Experts
490 Silver Maple Rd
Oakville, Ontario
Beautiful Freehold Townhouse (Potl) Nestled in the sought-after North Oakville's ""Uptown Core,"" this townhouse offers approximately 2,000 sq ft of living space. The illuminated open-concept floor plan now includes potlights and features a cozy living room and a modern kitchen with built-in Stainless appliances, a granite countertop, and a spacious center island. The bright dining room, now adorned with potlights, has a large window and is combined with a powder room & family room featuring a wall-mounted fireplace and a walk-out balcony. The primary bedroom, includes a large window and a walk-out balcony, a spacious walk-in closet, and a beautiful 4-piece en-suite bathroom. Additionally, there are two more bedrooms & a 2nd full bathroom. A spacious ground floor now lit with potlights leads to a large basement, den, laundry room, and a big garage. Conveniently located in a quiet & safe neighborhood, near shopping centers, a public library, transit and close to highways. **** EXTRAS **** S/S Fridge, S/S Stove, S/S Dishwasher,Washer/Dryer, Fireplace, All Electrical Light Fixtures & Window Coverings. (id:27910)
International Realty Firm
#232 -2355 Sheppard Ave W
Toronto, Ontario
Modern Brand New Townhouse In The City! The ""Rockford"" 3 Bedroom, 1220 Sq Ft Model Suite With Two Full Baths, Parking And Locker. Smooth Ceilings Throughout, Spacious Bedrooms With Large Windows, W/0 To Balcony, Breakfast Bar, Laminate Floors. Large Master Bedroom W/Ensuite On Lower Level. Great Location, Walking Distance To Etc., Easy Access To 401,.200, York University. One Of The Largest Units. **** EXTRAS **** Stove, Dishwasher, Washer/Dryer, Window Coverings. Electric Light Fixtures. Visitor Parking. (id:27910)
RE/MAX Gold Realty Inc.
#60 -318 Laurier Ave
Milton, Ontario
Discover your dream home in the sought-after Bronte Meadows neighborhood of Milton, Ontario! This beautiful three-bedroom condominium townhome welcomes you with a stylishly updated white kitchen and flows seamlessly to an inviting eat-in area. From here, step out onto a private composite deck where you can enjoy peaceful mornings and vibrant evenings alike.Inside, each bedroom offers spacious retreats filled with natural light, perfect for relaxation and comfort. Though the home is largely turn-key, it provides a unique opportunity for personal touches. With a newer furnace and air conditioner the major systems have all been taken care of. Ideally located, this home is just a stroll away from schools, bustling shopping centers, eclectic restaurants, and picturesque walking trails. Plus, with convenient access to public transit, your commute or leisurely travels are effortlessly within reach. Embrace a blend of dynamic community life and tranquil living in this prime Milton locale! **** EXTRAS **** Fridge, Stove, Washer, Dryer (id:27910)
RE/MAX Realty Specialists Inc.
128 Credit Lane
Richmond Hill, Ontario
Absolute Breathtaking! Picture Like View in the back with Ravine lot. Stunning Brand New Modern Townhouse Situated On Bayview , In The Heart Of Richmond Hill! Trendy And Elegant Architectural Interior and Exterior Design. Tastefully Designed and Upgraded Throughout. This Gorgeous Unit Is Filled With Abundance Of Sunlight Coming From All Directions, Boosted With Rare 10 Ft Ceiling On Main Floor And 9 Ft Ceiling On Ground And Upper Floor With Smooth Ceiling. Stone Countertop And Fire Place. It Features With A Massive Kitchen With Ultra Length Island For Hosting Guests Plus A Walkout Balcony! Constructed By Reputable Builder Primont Homes. Minutes To Go Train Station. Don't Miss This. **** EXTRAS **** Top Ranked Richmond Hill School District. Minutes to Highways 404. Richmond Hill GO Station. Community Centre. Lake Wilcox. Costco, Home Depot. (id:27910)
Real One Realty Inc.
49 Celadine Dr
Markham, Ontario
High Demand In Markham Milliken Mills Community Area 2000Sq.Living Space, Bright And Spacious 3 +1 Bedrooms End Unit Townhouse, A Few Mins Walk To Steeles, Ttc, Go Train And Supermarket, Market Village, Pacific Mall. Large And Bright Kitchen And Upgraded Hardwood Floor For All Levels. 9' Ceiling In Living & Kitchen **** EXTRAS **** Fridge, Stove, Range-Hood, Central Air Conditioner, Washer And Dryer. All Window Covering And All Light Fixtures. (id:27910)
Century 21 Leading Edge Realty Inc.
#103 -500 Alex Gardner Circ
Aurora, Ontario
*Welcome To This Modern 2 Storey Condo townhouse Well Built by Treasure Hill in aurora Village* Spacious 2 Bedrooms Unit with 3 Baths* Prime Location @ Yonge/Wellington, Easy Access to Go Station, Shops, Schools & Transportation* Tastefully Decorated Unit with $$$ Upgrades: Gourmet Kitchen With Pantry & Stainless Steel Appliances, Laminate flooring Throughout, Front Load Washer and Washer conveniently on 2nd floor* One Underground Parking* **** EXTRAS **** All Existing Stainless Steel appliances (Fridge, Stove, Dishwasher), Washer, Dryer, Window Coverings. Electric Light fixtures. Central Air Conditioning (id:27910)
Century 21 King's Quay Real Estate Inc.
54 Donald Buttress Blvd W
Markham, Ontario
3 Storey Executive Freehold Townhouse In High Demand Area Catherdraltown***Appr. 2100 Sq Ft***9 Ft Ceilings On Ground Floor, Second Floor 3+Bedrooms***Oak Staircase***High Terrace On Second Floor. **** EXTRAS **** 5 Applicances A/C Windows Coverings, Tenant Pays All Utilities And Hot Water Tank System Rental. Snow Removal And Lawn Care (id:27910)
Jdl Realty Inc.
24 Shemer Dr
Vaughan, Ontario
***NEVER BEFORE OFFERED FOR SALE!*** HARDWOOD FLOORS ON THE MAIN FLOOR. NEWER FRIDGE AND GAS STOVE, (FURNANCE 1 YEAR OLD, ROOF 3 YEAR OLD.) 3 PCS ENSUITE IN PRIM BEDROOM. CONVENIENTLY LOCATED IN THE HEART OF THORHILL WOODS AND WALKING DISTANCE TO PARKS, TRAILS, GREAT SCHOOLS, ACCESS TO SHOPPING & RESTAURANTS. ""ACT NOW TO SECURE THIS FANTASTIC PROPERTY"" (id:27910)
Century 21 Heritage Group Ltd.
30 Charlotte Angliss Rd
Markham, Ontario
Stunning Markham 3 Bedroom, 3 Bathroom Town Home, Meticulously Maintained & Upgraded Home Located In A Top-Rated School District, Fronts On To Beautiful Rouge Valley Park & Trails, Renovated Sunny Kitchen w/ Quartz Counters, Range Hood, Picture Window and Ceramic Floors (2020), Lower Bathroom (2020), Finished Lower Level with Laundry and Walkout, Access To Garage Doorway, Additional Upgrades Include: Owned Tankless Water Heater, Pot Lights, Bamboo Hardwood Floors, AC/Furnace & Breaker Panel (2012), Pressure Treated Deck (2023), Interlock Driveway (2016) 7'x7' Backyard Shed, Long Life Metal Roof Shingles (2012), Parking For 3 Cars. Close To Crosby & St. Pat's Elementary Schools, Rouge Trail & Main St with Shops and Restaurants, Mins from GO Station & 407. (id:27910)
Century 21 Leading Edge Realty Inc.
47 Harbourside Dr
Whitby, Ontario
Live a dream w/ a fantastic opportunity to live lakeside in the serene coveted Whitby Shores community! Gorgeous 3 BR, 3 WR townhome with a finished basement, nestled in a perfect family neighborhood close to Lake, Yacht Club, Abilities Centre, Schools, City/GO Transit, Grocery, Hwy 401/412. Inviting porch leading inside to a bright open-concept spacious main floor w/ convenient garage access. Living area w/ large picture window. Kitchen w/ S/S appliances, beautiful custom backsplash & breakfast bar; sliding glass door W/O to deck/fenced backyard. Upper level offers master retreat w/ walk-in closet, 4pc ensuite, overlooking beautiful green backyard. Generous 2 BRs w/ great size closets and a 3pc WR. Finished basement with pot lights, rec room, laundry and ample storage. You can't go wrong with this one. A must see! Welcome to a move-in ready Home! **** EXTRAS **** Cooking Range 2024, Fridge and Microwave 2023, Dishwasher 2022, AC 2021.Access to Garage. No rental items (id:27910)
Right At Home Realty
1851 Silverstone Cres
Oshawa, Ontario
*Charming end unit in North Oshawa's sought-after ""Samac"" neighborhood! Bright & Spacious* 2,000+ sq ft of upgraded living space. Main floor boasts a bright living room, open concept layout, and a kitchen with custom backsplash. Primary suite with 3 pc ensuite on the main level. Second floor features a family room and spacious bedrooms. Low-maintenance backyard with a large patio. Perfect for work-from-home with a main-level office. **** EXTRAS **** SS Appliances, Central Vac, ELF, Window Coverings, Washer and Dryer (id:27910)
Right At Home Realty
#503 -1711 Pure Springs Blvd
Pickering, Ontario
Welcome to Duffin Heights! At the heart of Pickering, this beautiful 2 bed + 2.5 bath boats a modern open concept stacked condo townhouse is here to make a statement! Very well maintained, less than 5 years old, laminate flooring throughout, beautiful cabinetry all throughout, marble countertops & so much more! One underground parking + one locker exclusive, with a front terrace and a beautiful grass terrace right as you walkout. Highly desirable location, minutes to the HWY, numerous plaza, groceries, place of worship, schools, parks, golf, serenity and so much more to be unfolded here. Whether you're a first-time home buyer, or an investor looking for a turn-key property, this just might be your jackpot! (id:27910)
RE/MAX Metropolis Realty
4 Stokely Cres
Whitby, Ontario
Welcome To Downtown Whitby! End Unit With Access To Backyard On A Quiet Crescent Just Minutes To Shops, Tim Horton's, Good Schools, Parks, GO Train And Highway 401. Great Curb Appeal! 3 Bedrooms And Laundry Room On 2nd Floor. Open Concept On Main Floor With Walkout To Deck And Fenced In Backyard. Garage Entry From Home. **** EXTRAS **** All Appliances, New Hi-Efficiency Furnace And Air Conditioning Last Year, Roof Done 4 Years Ago, Washer & Dryer 2022, Dishwasher 2019. (id:27910)
Sutton Group-Heritage Realty Inc.
18 Connell Lane
Clarington, Ontario
This Place Shines!! Beautiful 3 Bed Townhome Located In A Very Family Friendly Bowmanville neighborhood. Home is Tastefully Landscaped And Upgraded Throughout. This Maintenance Free BackyardIs Perfect For Entertaining Or Relaxing. Steps To Parks/Playgrounds, Shopping, Dining, MovieTheatre, Schools, And More! This Is A Pet Free, Smoke Free, Well Cared For Home, Ready To Move InAnd Enjoy! **** EXTRAS **** Hardwood Throughout, Professionally Cleaned, Upgraded Gourmet Chefs Kitchen W/Granite Counters AndBreakfast Bar, Soaker Tub, Oak Stairs. POTL Includes Garbage And Snow Removal (id:27910)
Property.ca Inc.
#31 -27 Coneflower Cres
Toronto, Ontario
*CORNER UNIT* townhouse meticulously designed for luxury living by Menkes. No Detail Was Left Untouched Starting With 9 Foot Smooth Ceilings On *ALL FLOORS*, Dimmable LED Pot Lights, Custom Closet Organizers in All bedroom Closets, Mirrored Master Bedroom Closet Doors with Jewelry Drawer, Upgraded Hardwood Floors (Including Stairs). Kitchen has Maple Cabinets, Breakfast Bar & Backsplash. Gas Bbq Hook Up in Front Yard. Master Bathroom has a spa-like Bathtub with Glass Shower. Freshly painted 2024, Professionally cleaned regularly. Bus stop across the street goes *DIRECT* to Finch TTC Subway station. Prime Location in an Exclusive Family Friendly Community. **** EXTRAS **** All kitchen appliances, Living room TV console, All closets built in organizers, Extra large locker (approx 7ft X 5.5ft X 3ft), All light fixtures, All window coverings (id:27910)
Century 21 Atria Realty Inc.
33 Achtman Lane
Toronto, Ontario
Contemporary corner townhouse situated in the vibrant Little Italy, featuring four levels of bright and spacious open-concept design. This remarkable home boasts impressive elements, including 10 & 12-foot ceilings, a floating staircase, a Scavolini chef's kitchen, bathrooms adorned with Caesar stone counters, and premium appliances. Enjoy outdoor living on the main floor private terrace and the convenience of a private underground built-in garage. The stunning primary suite occupies the entire third floor, complete with a walk-in closet and a luxurious 5-piece spa ensuite. Unbeatable location! Steps to some of the citys best restaurants, bars and groceries. Little Italy, Ossington, trinity Bellwoods with Subway and Streecar at your door. **** EXTRAS **** Fully upgraded w/ liebherr fridge, AEG gas stove, microwave, dishwasher, washer/dryer, gas bbq hookup (id:27910)
Keller Williams Referred Urban Realty
2388 Khalsa Gate Unit# 201
Oakville, Ontario
Absolutely Stunning! 2 bedroom, 2 full bathroom, completely renovated unit. 962sqft corner unit, carpet free with open concept living. Features a gorgeous white kitchen with brand new stainless steel fridge, stove and dishwasher, beautiful granite counter top, subway tile backsplash and a breakfast bar completes this space. Spacious living / dining room with easy access to the large balcony perfect for enjoying those beautiful sunny days. Primary bedroom easily fits a king sized bed and features a walk in closet and ensuite bathroom with a stand up shower. The second bedroom is large enough to fit two beds and has access to the main 4 piece bathroom. This unit comes with a very large storage locker as well as 1 driveway and 1 garage parking space with direct access into the building perfect for the winter months! Great location. Walking distance to parks and top rated schools. Easy access to hwy 407 & 403. Short drive to grocery stores, shopping, restaurants, gyms, banks and more! What's not to like?!? (id:27910)
Royal LePage Real Estate Services Ltd.
#26 -214 Blueski George Cres
Blue Mountains, Ontario
Discover The Allure Of The Blue Mountain Region With This Captivating 4-Bedroom, 3-Bathroom Townhome Nestled At The Foot Of Craigleith Ski Hill In The Highly Coveted Nippissing Ridge Community. Revel In The Stunning Vistas From This Corner Unit, Mere Moments Away From Craigleith And Alpine Ski Clubs. Meticulously Maintained Across Its 3 Levels, This Townhome Caters To The Modern Buyer's Every Desire. As You Enter The Main Floor, Your Gaze Will Be Drawn To The Charming Wood Beam And Plank Ceiling, As Well As The Majestic 19-Foot Stone Fireplace, Enveloping The Space In Warmth And Hospitality. The Main Floor Boasts Ample Natural Light From Its Floor-To-Ceiling Windows And Expansive Decks, Offering Picturesque Views On Both Sides. Features Include Hardwood Flooring, A Built-In Surround Sound System, And Recessed Lighting Throughout. The Gourmet Kitchen Is A Culinary Haven, Equipped With Granite Countertops, A Breakfast Bar, Stainless Steel Appliances, And A Spacious 6' X 7' Pantry With A Charming Barn Door. Unwind In The Hot Tub After A Day On The Slopes. Upstairs, The Primary Bedroom Offers Mountain Views, A Walk-In Closet, And A Luxurious 5-Piece Ensuite. Two Additional Bedrooms And A 4-Piece Bathroom Complete This Level. The Lower Level Is Home To A Cozy Family Room With A Gas Fireplace, A Fourth Bedroom, Laundry Facilities, A 3-Piece Bathroom, And A Sauna. Ample Storage Space Is Available For All Your Outdoor Equipment, With Convenient Access From The Double Garage. **** EXTRAS **** Opportunity To Purchase This Turnkey Property And Start Enjoying Right Away. Furniture Package Can Be Purchased. Renovated From Top To Bottom In 2021, Including New HVAC And Metal Roof. (id:27910)
Psr
403 Pumpkin Pass
Hamilton, Ontario
Beautiful freehold townhome with close to 1,500 sqft of living space in a sought-after area of Binbrook. The main level is perfect for entertaining with a large, open concept kitchen and living space featuring hardwood floors, a kitchen island to gather around and stainless-steel appliances. The upper floor boasts 3 generous sized bedrooms. The primary bedroom features an ensuite with a large walk-in shower and walk-in closet. Freshly painted and built in 2020.Backs on to green space for privacy. Conveniently located across from Bellmoore Elementary School. Close to amenities and only a short drive to Hamilton/Stoney Creek. (id:27910)
RE/MAX Escarpment Realty Inc.
#38 -143 Elgin St N
Cambridge, Ontario
Brand new 3-bedroom, 3-bathroom end unit townhome flooded with natural light! Newly built just 2 months ago with approximately $25,000 spent in upgrades. Enjoy 9 ft ceilings on the main level, hardwood floors throughout, a large kitchen with an extended pantry, and modern undermount sinks in washrooms. This home has chic and upscale finishes throughout. The primary bedroom features a walk-in closet, large ensuite with a double vanity and a glass shower. 2nd bedroom has a large double closet and Juliette balcony that floods the room with natural light. 3rd bedroom features a window alcove and large closet. Bonus features include an interlocked double-driveway with 2 car parking plus a 1 car garage with in-house access (see features list attachment for a full list of upgrades) This home is the perfect blend of style and comfort! (id:27910)
RE/MAX Realty Specialists Inc.
#21 -19 Ridge Rd
Cambridge, Ontario
Absolutely Gorgeous Townhouse With 3 Bed & 3 Bath & (((Walk-Out Basement))). Modern Eat-In Kitchen With Stainless Steel Appliances! Granite counter and w/o to Deck. Good Size 3 Bedrooms, Primary Bdrm Has Its 3 Pc Ensuite And Walk In Closet!!!and a bonus closet. Freshly Painted. Prime Location- minutes to Highway 401, Highway 8, Toyota Plant, Loblaws Distribution, Conestoga College, short drive to University Of Waterloo & Wilfred Laurier. Buses to elementary and high schools at door. Close to all Big box stores, Mins to Go Transit. **** EXTRAS **** All Electrical Light Fixtures!! All Window Coverings!!Stainless Steel Fridge, Stove, B/I Dishwasher, Washer & Dryer !!! (id:27910)
Coldwell Banker Dream City Realty
#20 -10 Huntingwood Ave
Hamilton, Ontario
Easy living in Dundas. Welcome to this centrally located 3 BR townhome situated close to schools, parks, trails, RBG & Dundas Conservation area. Inviting foyer entrance w/ convenient powder room. LR/DR combination with recently updated gas FP with marble surround. Large eat in kitchen with walk out to brick patio with gas BBQ hookup. Under sink water filtration system. Generous sized bedroom's with large walk in closet & 4 piece bath with separate shower in primary. LL with rec room, large laundry area & 3 piece bath. Upgraded attic insulation. Attached garage with storage space & room for a car. Driveway will hold 2 cars. (id:27910)
Royal LePage State Realty
#bsmt -37 Sail Rd
Brampton, Ontario
Brand new Corner Town House With Double Garage Basement Available For Lease ,2 Bedrooms! 1 Washroom, in-suite laundry, Close To Mount Pleasant Go Station, Minutes To Plaza, Parks & School ,Cold Celler, Stainless Steel Appliances - Stove, Fridge, White Washer/Dryer! A/C Included! **** EXTRAS **** Ss Appliances - 1 Stove, 1 Fridge, 1 Washer/Dryer ! A/C Unit, Close To All Amenities. Tenant Pay 30% Utilities. (id:27910)
Save Max Re/best Realty



