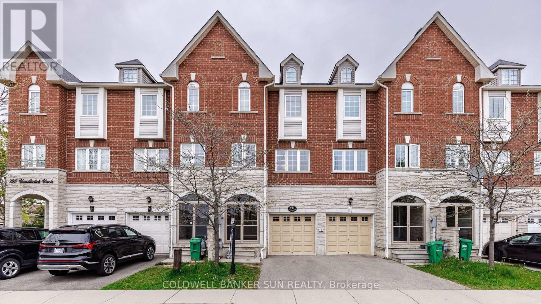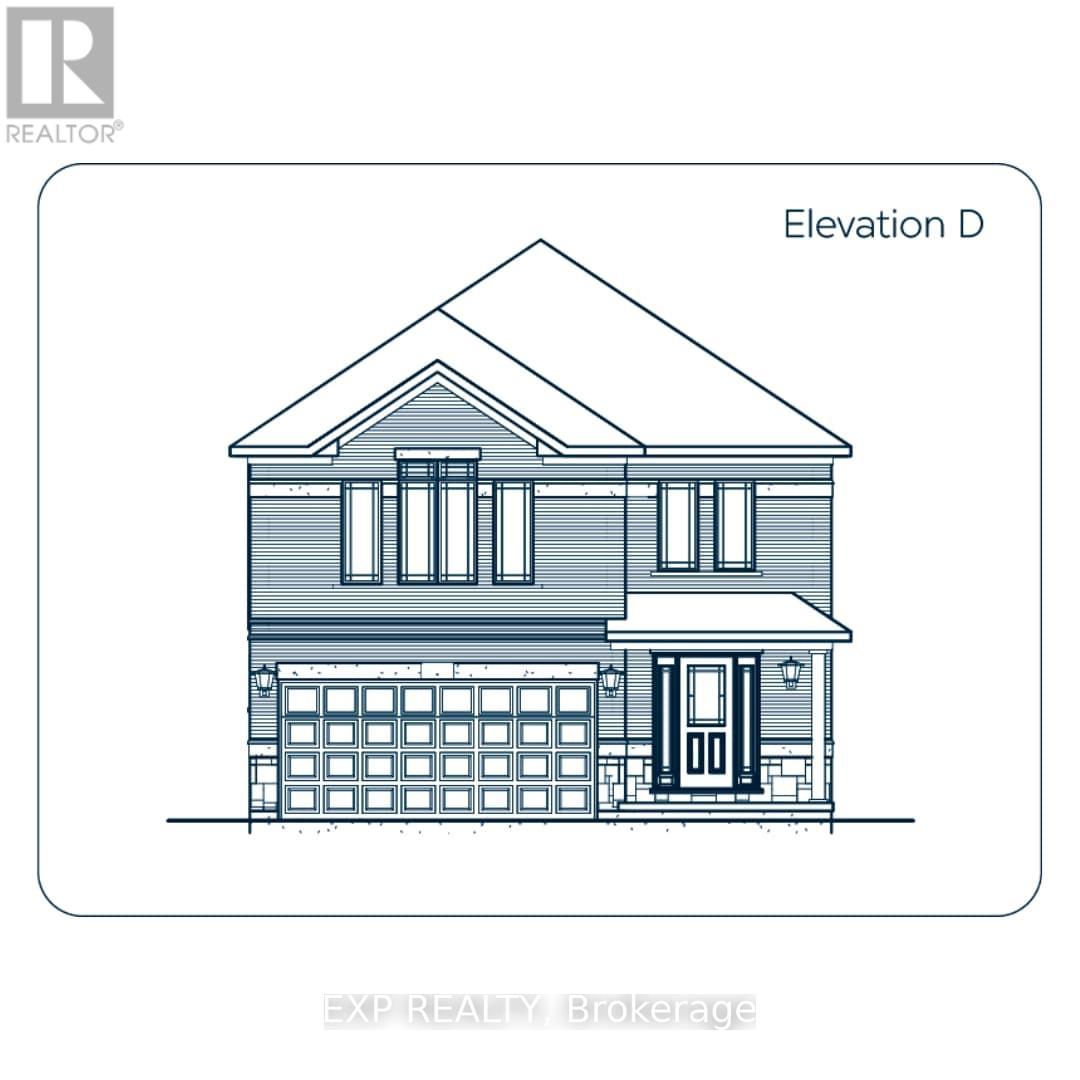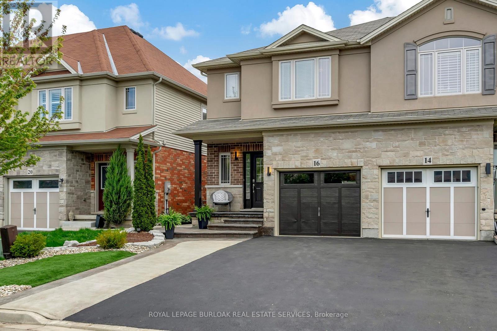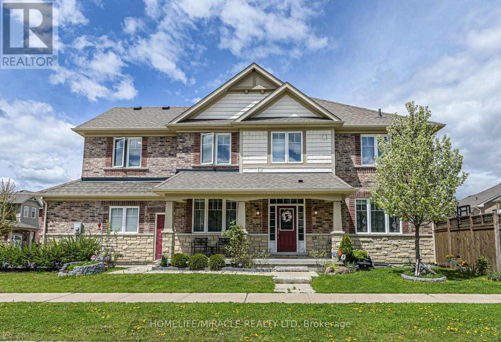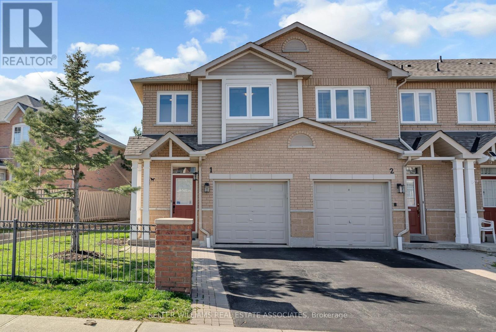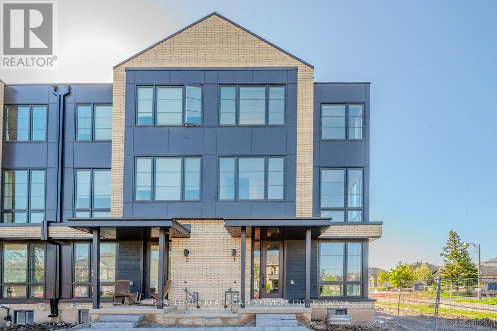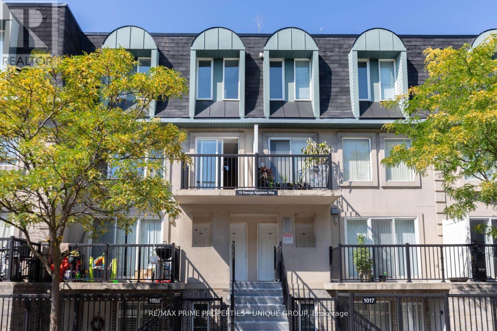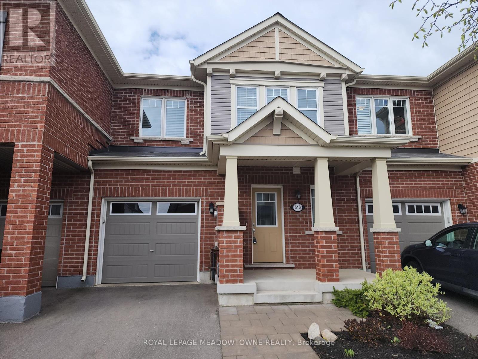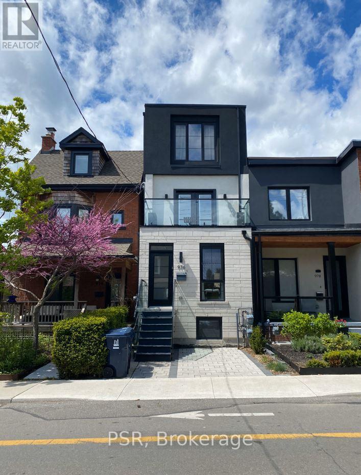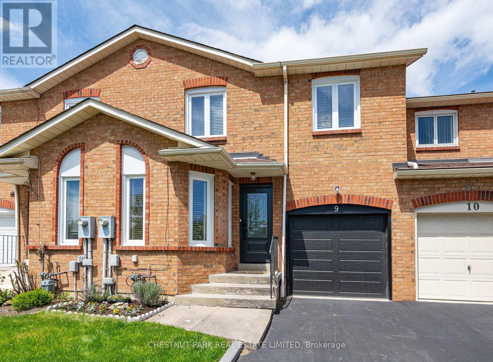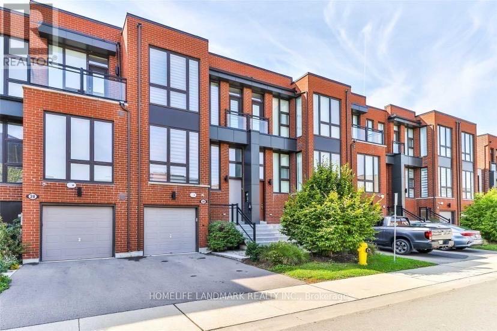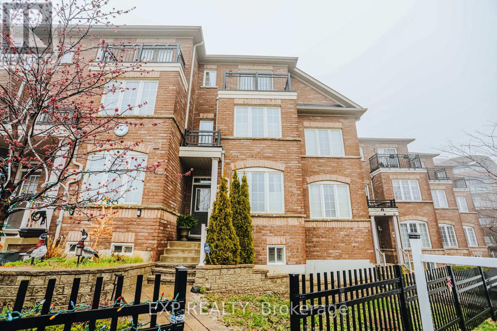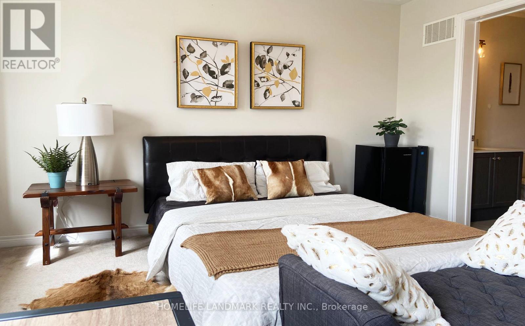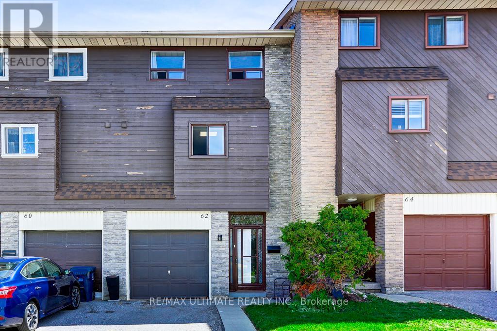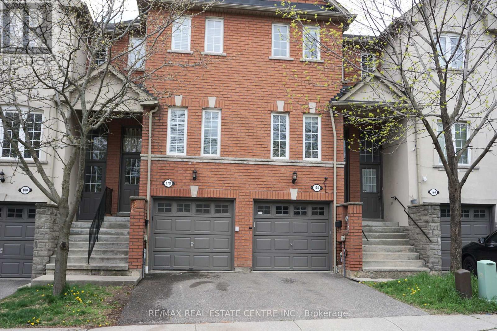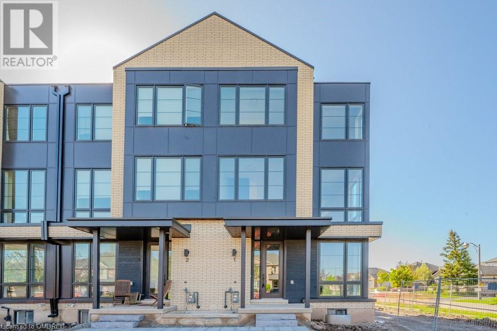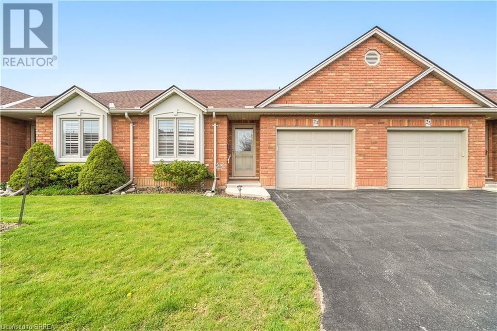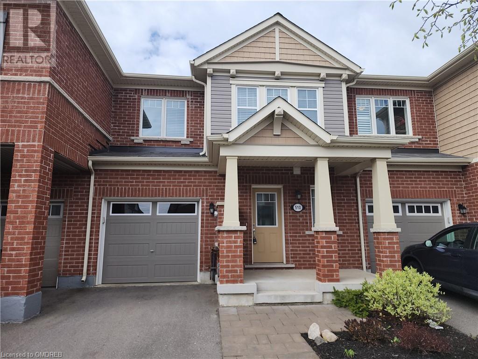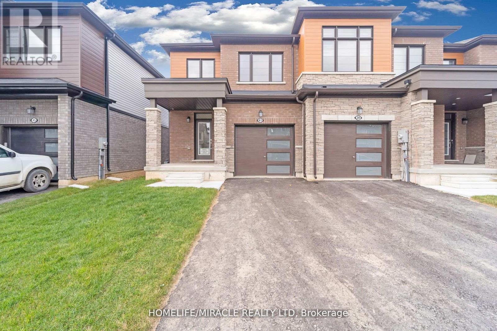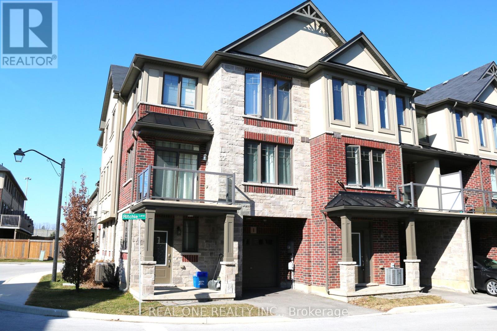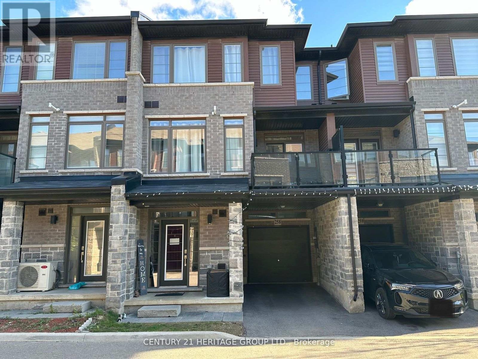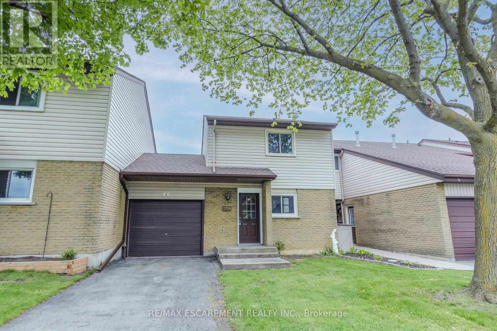791 Candlestick Circ
Mississauga, Ontario
This beautiful 3-story Freehold townhome is located in the popular Hurontario neighbourhood. It has lots of space, with four big bedrooms. The house has been really well looked after just like new kitchen counters, Ceramic floors, heating and cooling system, and washer and dryer. Lots of sunlight comes in, and the layout makes the house feel even bigger. It's in a great spot, close to highways, restaurants, schools, and parks. There's POTL fee is $105 a month. This house is perfect for families or for renting out because it's so nice and easy to live in. Situated At The Corner Of Hwy 403/401, in future LRT is coming at Hwy 10 & Close To Square One Mall, Heartland Town Centre. Direct Bus Stop To Islington Subway. (id:27910)
Coldwell Banker Sun Realty
160 Benninger Dr
Kitchener, Ontario
Welcome to 160 Benninger, Kitchener, where modern elegance meets comfort! This stunning 4-bedroom, 3.5-bathroom home boasts 2600 square feet of luxurious living space, complete with a 1.5-car garage for convenience. Step inside to discover a haven of sophistication, featuring quartz countertops in the kitchen, a carpet-free main floor, and soaring 9-foot ceilings, creating an airy and spacious ambiance throughout. Enjoy the benefits of a $20,000 upgrade allowance to tailor this home to your unique style. With a price of$1,294,900, including a $35,000 lot premium reduction, this residence offers exceptional value in a desirable location. Don't miss the chance to make this exquisite property your own, complete with the added convenience of a rental hot water tank. Welcome home to luxury living at its finest! (id:27910)
Exp Realty
16 Hitching Post Rdge
Hamilton, Ontario
Come check out this stunning end unit, true freehold townhouse nestled in the heart of Binbrook. It offers a perfect blend of modern convenience and small-town charm. Boasting beautiful engineered hardwood floors, 9' ceilings, maple cabinetry kitchen, granite counters, large principal rooms and incredible concrete work in the front and back of the house! The front yard is complete with perfect landscaping and turf for a maintenance free finish! Let's not overlook the fully finished basement with 2 piece bath! You will not be disappointed. This home is ideal for first-time buyers, growing families, or those looking to downsize without compromising on comfort. The kitchen is equipped with ample cabinet space, and a convenient layout that makes cooking a joyous experience and entertaining made simple! Step outside to your private outdoor oasis, where you can unwind, entertain, or simply enjoy the fresh air. Enjoy easy access to a wealth of amenities, including schools, parks, shopping centers, and restaurants. This family-friendly community is renowned for its welcoming atmosphere, making it an ideal place to raise a family with community events like the Farmers Market, Movie Nights in the Park and the nearby Conservation area, there's always something happening in this vibrant neighborhood. **** EXTRAS **** Primary ensuite renovated 2023. Beautiful patterned concrete patio in the backyard + front walkway! Granite Counters, maple cabinetry. Fully finished basement! Close to Bellmore Public School and Fairgrounds 19 acre park! (id:27910)
Royal LePage Burloak Real Estate Services
#13z -561 Tim Manley Ave
Caledon, Ontario
Welcome to this stylish and contemporary 2 bedroom with 2 ensuite Urban Townhouse. Boasting a spacious 1315 Sq.Ft over two floors located in prestigious Caledon Club community. Direct access to private garage with additional driveway space. Enjoy your morning coffee on your covered terrace (BBQ Allowed). Bright and sunny large windows: bedroom 72'w x 24' bathroom 60' x 42'h. Bonus package: cap dev charges, 3 S/S appliances & white stacked washer/dryer, free assignment, right to lease, 9' smooth on main, 7 9/16' laminate flooring & 12 x 24 porcelain tiles. Custom designed deluxe kitchen cabinets with taller upper cabinets, soft close doors and drawers, cutlery divider and stone countertops. Don't miss out! Book your sales appointment today! **** EXTRAS **** Pre-construction sales occupancy 2025 (id:27910)
Intercity Realty Inc.
108 Abigail Cres
Caledon, Ontario
!!MUST SEE!! Experience luxurious living in Southfield Village! This rare townhouse features a double car garage and space for four vehicles, nestled on a premium corner lot. It boasts an open concept layout with upgraded laminate flooring on the main level and a spacious family-sized kitchen equipped with stainless steel appliances. The home includes four sizable bedrooms; the master suite offers a 3-piece ensuite and a walk-in closet. Conveniently, the laundry is located on the second floor.The home is bright and welcoming with 9-foot ceilings and features a chef's kitchen with stainless steel appliances and beautiful oak stairs. Offering more space than a semi-detached and more affordability than a detached home, this townhouse is freshly painted and includes many upgrades. The basement features oversized windows and is partially finished, providing extra living space.Set among million-dollar-plus detached homes, the location is ideal, within walking distance to parks, schools, Etobicoke Creek & Trails, a community center, and close to Highway 410. The home also features a large front covered porch and a two-step wood deck accessible from the breakfast area, with stone and brick elevation enhancing its appeal. **** EXTRAS **** Step out from the breakfast area onto a 2 Step wooden deck that leads to a charming backyard complete with a gazebo. (id:27910)
RE/MAX Millennium Real Estate
#1 -833 Scollard Crt
Mississauga, Ontario
Don't miss out on this End-Unit, Bright, No Carpet Courteous 3 Bed, 3 Bath Townhouse in the quiet enclave of the Village Of Lindenview. This beauty offers an Open-concept Living and dining on the main floor, modern light fixtures, a 2-piece powder room, Modern light fixtures a kitchen that has all SS appliances, and a dining area with a walkout to the backyard. Curved Oak hardwood stairs to the second floor with modern handrails and crown moulding throughout the house. The second floor has an extra large primary bedroom with a large closet and a 4-piece ensuite bath, a 3-piece bath accompanies the two other bedrooms and a finished basement. This ready-to-move-in home is in a high-demand area of Central Mississauga with abundant visitor parking and low fees for worry-free living. Walk to public transit, parks, schools, shopping plaza, and other amenities. Short drive to Highway 403/401, Square One, Go Station and Supermarket. This Home is ready to occupy now! (Vacant) NOTE: Some Photos have been Virtually Staged. **** EXTRAS **** Stainless Steel refrigerator, B/I SS.dishwasher, B/I SS.Microwave, stainless steel stove. Washer and dryer. All window shutters, beautiful modern light fixtures, Mirrors (id:27910)
Keller Williams Real Estate Associates
#1 -2273 Turnberry Rd
Burlington, Ontario
Introducing 2273 Turnberry Road, #1, a brand new executive end-unit townhome nestled within an exclusive enclave in Millcroft! This residence offers a lifestyle of refined luxury, set amidst a community renowned for its top-rated schools, Millcroft Golf and Country Club, vibrant shopping, dining options, and easy highway access. The extended-height windows flood the interior with natural light. Quality built by Branthaven, the Knightsbridge model boasts approximately 2,415 square feet of luxurious living space (including 270 square feet in the finished basement) and over $60,000 in upgrades. The main level hosts a guest bedroom with a four-piece ensuite. The open-plan second level, with 9' ceilings, is perfect for entertaining, and features an expansive living room, dining room, and a chef-inspired kitchen equipped with quartz countertops, high-end stainless steel appliances, large island, and French door access to terrace. Ascending to the third level, discover the oversized primary retreat complete with a three-piece ensuite, two additional well-sized bedrooms, a four-piece main bathroom, and a convenient laundry room. Outdoor entertaining is effortless on the partially covered terrace with a gas barbecue hook-up and plenty of space for a dining area. Additional highlights include prefinished oak engineered hardwood flooring, 8' interior doors, a spacious recreation room and ample storage space in the basement, along with inside access to the oversized two-car garage. This luxury townhome is situated on the premier lot of this subdivision and offers ideal south-west exposure and panoramic views of the Niagara Escarpment. (id:27910)
Royal LePage Real Estate Services Ltd.
#2052 -75 George Appleton Way
Toronto, Ontario
Incredible opportunity to become home owner or investor! Bright and spacious Townhouse in a great location. Includes parking and locker! Open concept kitchen with new quartz countertop and convenient breakfast bar. Sliding door with walk out to lovely terrace. Ensuite laundry. Minutes away from Yorkdale Mall, Humber River Hospital, Costco and Hwy 401. **** EXTRAS **** Fridge, Stove, Dishwasher, Washer & Dryer, all Electrical Light Fixtures. (id:27910)
RE/MAX Prime Properties - Unique Group
510 Laking Terr
Milton, Ontario
Mattamy Kingsbridge Model (1541 sq ft) 3 Bedrooms, 2 1/2 bath. Bright open kitchen features a large island and stainless steel appliances and is open to an equally bright and open Great Room. There is also a separate dining room. Upstairs you will find 3 bedrooms and a second floor laundry. The primary bedroom features a walk-in closet and a full ensuite. Family Friendly neighbourhood is close to schools and Clarke Neighbourhood Park. Only minutes to the 401. (id:27910)
Royal LePage Meadowtowne Realty
#1 -976 Shaw St
Toronto, Ontario
Newly Built Gem In The Heart Of The City. Ideal For Professional Or Roommates. 1200 Sq Ft Of Luxury Living. Features 3 Bedrooms & Den With 2.5 Baths On Main/Lower Level Of Duplex. Steps To Christie Pits Park, Bloor Subway, Restaurants, Fiesta Farms, Loblaws & Farm Boy. Dedicated Bike Lane At Door Step. Features Design FInishes, S/S Full Size Appliances, Ensuite Laundry Pot Lights, Heated Floors In Bath, Ample Storage, Landscaped Backyard. **** EXTRAS **** 1 Parking Spot, Window Coverings, Large Shed, Dedicated Central Air/Gas Furnace. Water Included. Tenants Pay Hydro/Gas. (id:27910)
Psr
365 Tailfeather Cres
Mississauga, Ontario
Welcome to 9-365 Tailfeather Cres, an updated 2-storey, 3-bedroom townhome. Quality finishes throughout create a comfortable, tasteful atmosphere. Upgraded windows, hardwood and ceramic tile floors, custom window blinds and upgraded lighting. Handsome, glass panel front door. The main floor includes an updated eat-in kitchen, a dining room with built-in book shelves, a living room with a woodburning fireplace, a 2-pc washroom and coat closet. The kitchen features wood cabinets, stainless steel appliances, under-cabinet lighting. The dining room and living room are a combined and sliding doors lead to a large deck and landscaped yard. The second floor is comprised of three bedrooms. The primary bedroom overlooks the front yard and has a renovated 3-piece ensuite bathroom, a large closet and hardwood flooring. The second and the third bedroom are well-sized with large closets and laminate floors. The lower level includes a recreation room and a large, unfinished laundry/storage room with built-in shelving and a laundry sink. Located minutes to Square One Shopping Centre and Highway 403. **** EXTRAS **** New appliances (2023), new furnace (2023), new air conditioner (2022), new driveway (2022), new deck (2018), new fence (2018), and new blown-in insulation (2018). Closet doors to be installed in May 2024. (id:27910)
Chestnut Park Real Estate Limited
30 Crestridge Dr
Vaughan, Ontario
Rarely Find Contemporary-Style Townhouse Located In The Sought-After Patterson Area. Backing Onto An Amazing Ravine With A Huge Deck. Approximately 2400 Sq. Ft. Of Living Space. Features 10' And 9' Ceilings, Hardwood Floors Throughout, Gourmet Kitchen With Upgraded Cabinets And Quartz Countertops, Stainless Steel Appliances. The Second Floor Offers 3 Bedrooms And 2 Upgraded Bathrooms. Finished Basement With Walkout To The Backyard And A Full-Sized Washroom. Close To Shopping, Schools, Parks, And All Amenities, Easy Access To Highways 407/400. **** EXTRAS **** S/S Fridge, S/S B/I Dishwasher, S/S Flat Top Stove, Washer, Dryer, Elf's, Cac, Garage Door Opener+Remote. (id:27910)
Homelife Landmark Realty Inc.
3358 C Kingston Rd
Toronto, Ontario
Welcome To A Luxurious Townhouse End Unit Like A Semi!! Located In The Prestigious Guildwood Village Neighborhood. This Stunning 4BR, 2.5 Bath Is The Largest Unit In The Complex, Boasts Over 2475 Sq Ft Of Elegance, Complete With 2 Parking. Property Boast Modern Designs, High-Quality Finishes, And Spacious Layouts Perfect For Comfortable Living. Open Concept, Bright & Sun-Filled Modern Trendy Home W/ Hardwood Floors, California Shutters , Crown Moulding & Brick Accent Wall Fireplace On Main Flr. The Kitchen Is A Culinary Dream With Granite Countertops And A Stylish Backsplash, Alongside A Suite Of Stainless Steel Appliances. Luxuriate In The Soaring 8 Ft Ceilings, Adorned With Lavish Pot Lights. With Esquire Homes' Reputation For Excellence In Craftsmanship And Attention To Detail, Property Provides An Exceptional Living Experience. Close To Shopping Centers, Schools, Close To Walking Trail To The Lake. TTC/2 GO Train Stations The Famous Guild Park! **** EXTRAS **** Seller Might Be Interested In Selling Some Furniture And Other Items. Ask Listing Agent For Details (id:27910)
Exp Realty
46 Kawneer Terr
Toronto, Ontario
Townhouse No condo Fee .Over 2367 Sqf Above Grade Living Space. Spent $$$ on renovation & upgrading . 5 + 1 bedrooms, Ground floor suite, 2 master bedrooms offer high rental income potentially >$5000/month. Large Windows With Plenty Of Natural Light. Well Kept, Well Maintained. Kitchen with Granite Countertops, all appliances in working great condition. Safe neighborhood & Convenient location with parks, highway 401 access, and supermarket around. Minutes walk to many bus tops Direct Access To Garage with remote control. (id:27910)
Homelife Landmark Realty Inc.
#62 -351 Military Tr
Toronto, Ontario
Welcome Home! Prime Sought-After Morningside Neighbourhood In Scarborough. Beautiful Laminate Floors In Living And Dining Rooms. Finished Basement Combined with Laundry Room. 3 Bedrooms Upstairs & 4PcBath With a New Jacuzzi Tub. Close To Parks, Schools, Hospital, Shopping And Steps To Ttc. Low Maintenance Fees. Well Managed Complex. Perfect For First Time Home Buyer Or Investor. Functional Floor plan, Large Window In Living Room. Great Location. Easy Access To 401. Close To Uoft Scarborough Campus, Pan Am Sports Center, Hospital. **** EXTRAS **** Included in Maintenance Fees: Roger's Unlimited High Speed Internet, Cable TV, Landscaping, Snow Removal, Salting of Driveways, Water. (id:27910)
RE/MAX Ultimate Realty Inc.
#178 -435 Hensall Circ
Mississauga, Ontario
Welcome to 435 Hensall Circle. Luxury Townhome with 9 Ft Ceiling 2 Bedrooms & 3 Bathrooms in a Prime Cooksville Community. Brand new laminated flooring installed, Brand new hardwood stairs installed, brand new California shutters installed. Eat In the Kitchen with Walkout to Deck. Finished Lower Level Perfect as a Family Room or Can Be Converted into a Third Bedroom or Make as A Home Office with Walkout to Yard. Direct Access to Spacious Garage with Extra Storage. Easy Access to Public Transportation, Go Transit, QEQ, Trillium Hospital, Square One shopping Centre and More. Complex Has a Playground and ample Visitor parking. **** EXTRAS **** Fridge, Stove, Dishwasher, Washer, Dryer, All Light Fixtures & band new California shutters. Garage Door Opener, Tenants Pays Hydro, Gas, Water, and Hot Water Tank Rental. (id:27910)
RE/MAX Real Estate Centre Inc.
2273 Turnberry Road Unit# 1
Burlington, Ontario
Introducing 2273 Turnberry Road, #1, a brand new executive end-unit townhome nestled within an exclusive enclave in Millcroft! This residence offers a lifestyle of refined luxury, set amidst a community renowned for its top-rated schools, Millcroft Golf and Country Club, vibrant shopping, dining options, and easy highway access. The extended-height windows flood the interior with natural light. Quality built by Branthaven, the Knightsbridge model boasts approximately 2,415 square feet of luxurious living space (including 270 square feet in the finished basement) and over $60,000 in upgrades. The main level hosts a guest bedroom with a four-piece ensuite. The open-plan second level, with 9’ ceilings, is perfect for entertaining, and features an expansive living room, dining room, and a chef-inspired kitchen equipped with quartz countertops, high-end stainless steel appliances, large island, and French door access to terrace. Ascending to the third level, discover the oversized primary retreat complete with a three-piece ensuite, two additional well-sized bedrooms, a four-piece main bathroom, and a convenient laundry room. Outdoor entertaining is effortless on the partially covered terrace with a gas barbecue hook-up and plenty of space for a dining area. Additional highlights include prefinished oak engineered hardwood flooring, 8’ interior doors, a spacious recreation room and ample storage space in the basement, along with inside access to the oversized two-car garage. This luxury townhome is situated on the premier lot of this subdivision and offers ideal south-west exposure and panoramic views of the Niagara Escarpment. (id:27910)
Royal LePage Real Estate Services Ltd.
35 Cobden Court Unit# 24
Brantford, Ontario
A Beautiful North End Condo! This stunning move-in ready condo with an attached garage in the highly sought-after Cobden Court complex features an open concept main floor with a vaulted ceiling that makes it feel even more spacious and attractive hardwood flooring, a beautiful kitchen with tile backsplash and a moveable island with a breakfast bar, California shutters, a dining area, an inviting living room for entertaining with a corner gas fireplace and patio doors that lead out to the deck in the private backyard space, an immaculate bathroom with tile flooring and a Safe Step Walk-In Tub with shower attachment, heater and lots of jets, a cozy den, and a convenient main floor laundry room. Downstairs you'll find the finished basement with a huge recreation room with vinyl plank flooring, another bedroom that will be perfect for when family members or grandkids want to stay the night, a 3pc. bathroom with a modern vanity that has a granite countertop, and an office or craft room. Located in an excellent North End neighbourhood that's close to all amenities. Enjoy the condo lifestyle in this well maintained complex with a low condo fee! Book a viewing before it’s gone! (id:27910)
RE/MAX Twin City Realty Inc
510 Laking Terrace
Milton, Ontario
Mattamy Kingsbridge Model (1541 sq ft) 3 Bedrooms, 2 1/2 bath. Bright open kitchen features a large island and stainless steel appliances and is open to an equally bright and open Great Room. There is also a separate dining room. Upstairs you will find 3 bedrooms and a second floor laundry. The primary bedroom features a walk-in closet and a full ensuite. Family Friendly neighbourhood is close to schools and Clarke Neighbourhood Park. Only minutes to the 401. (id:27910)
Royal LePage Meadowtowne Realty Inc.
41 Sugar May Ave
Thorold, Ontario
This house showcases a beautiful modern exterior and upon entering the house, this modern feel continues throughout the house with beautiful hardwood flooring and upgraded door panels. As you enter into the open concept living, dinning and kitchen area you see a timeless kitchen with upgraded black quartz countertop, all stainless steel appliances including a microwave, and a very spacious pantry. Going up to the second floor there are the spacious bedrooms and 2 full beautiful bathrooms with many upgrades. A spacious laundry room is also conveniently located upstairs. Located in a prime location of the Niagara falls region. Only a 15 minutes drive to Niagara Falls and Brock University! (id:27910)
Homelife/miracle Realty Ltd
1 Ritchie Lane
Hamilton, Ontario
Discover this breathtaking 1,404 sq ft freehold townhouse featuring three bedrooms and 1.5 bathrooms. As an end unit with a corner location, it offers added privacy and abundant natural light. Benefit from maintenance-free living as the condominium corporation takes care of lawn mowing. This home boasts a private driveway without sidewalks.Main floor offers a functional flex space(office/gym/another living room) with gleaming laminate flooring , as well as a convenient entrance to the garage. The second level reveals an open-concept floor plan with a modern kitchen, living, and dining areas, complete with 9 ft ceilings, hardwood floors, and a breakfast bar adorned with Caesarstone quartz countertops. Large windows facing south and east flood the space with natural light. Also on the second floor are the laundry facilities, a 2-piece bathroom, large storage space. Enjoy your summer oasis or morning coffee in the Walk-Out Balcony Big Enough For A Sectional, Bbq, And More! Third Level Offers 3 good size Bedrooms and all With Large Windows & 4-Piece Bathroom with bathtub. Located just 1 minute from Hwy 403/6, 12 minutes from McMaster, hospitals, and downtown, 7 minutes from major shopping centers including Costco and Walmart, and surrounded by parks and walking trails. Please note: there is no basement or backyard -truly perfect care free living for commuters! no pets or smokers are allowed. **** EXTRAS **** SS Fridge, SS Stove, SS dishwasher, washer/dryer,ALL WINDOW COVERINGS.No Grass Cutting Or Snow Shovel Of Sidewalks. Maintenance Free! Tenant To Pay Rent+Utilities. Min. 1 Year Lease. available immediately. (id:27910)
Real One Realty Inc.
#13 -42 Fallowfield Dr
Kitchener, Ontario
An absolute owner's pride! This open concept recently upgraded, 3 Bedroom END UNIT townhouse is a perfect fit for first time buyers .This townhouse is located in one of the best communities of Kitchener. Main floor with open concept living/dining room with newly installed pot lights , recently upgraded kitchen with Quartz countertops ,A newly built basement(2022) with huge rec room and full bath . The 2nd floor leads with a huge size Master bedroom and other 2 bedrooms are generous size. Many updates throughout the house, including furnace 2021 Central air 2017, Gas stove and fridge 2023, Water softener 2022, Tankless water heater(2022), Roof 2023, as well as energy efficient Washer and Dryer 2019. This property comes with parking for three, garage, driveway and private owned parking spot. Walking distance to the public library, St. Mary's high school, and Tim Hortons. Nothing to do, but move in and enjoy. Includes all appliances and window coverings for a truly turnkey experience (id:27910)
RE/MAX Realty Services Inc.
#258 -30 Times Square Blvd
Hamilton, Ontario
Welcome to 258-30 Times Square Blvd, Hamilton - a stunning freehold townhouse by Losani Homes in a prime neighbourhood. This home offers convenient location 1 minute from Red Hill Parkway, Lincoln Highway, shopping, dining, and entertainment, proximity to amenities: Sobeys, Cineplex, Home Depot, Mcdonalds within minutes, Walmart, Canadian Tire, Bishop Ryan Catholic Secondary School a quick 5 minute drive. Nature is nearby, next to Ermosa Karst Consveration Area with kilometres of trails. Desirable features: 9ft ceilings, wood floors, pot lights, open layout, large windows, and spacious. (id:27910)
Century 21 Heritage Group Ltd.
#2 -1190 Upper Ottawa St
Hamilton, Ontario
Investors and First Time Home Buyers Welcome to 2-1190 Upper Ottawa. This 3 bedroom 1 bathroom townhouse condo is on the East Hamilton Mountain. A desirable location in a great neighbourhood. This condominium is well maintained and this unit has a lot of unlocked potential. The condo features open concept living/dining room combo and offers a great space with newer sliding backdoors out to the fully fenced in backyard, overlooking a beautiful quiet field. Kitchen is large and has newer cabinets that can be a great starting point. Enjoy inside entry with this pull through garage style, front and rear entry doors. Close to all amenities, parks, shopping, schools and highway access. (id:27910)
RE/MAX Escarpment Realty Inc.

