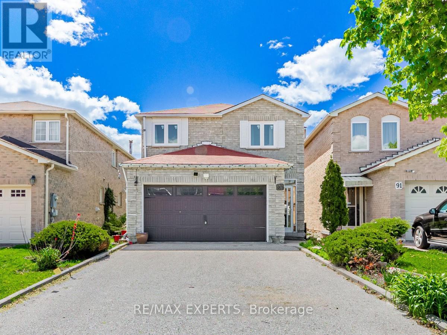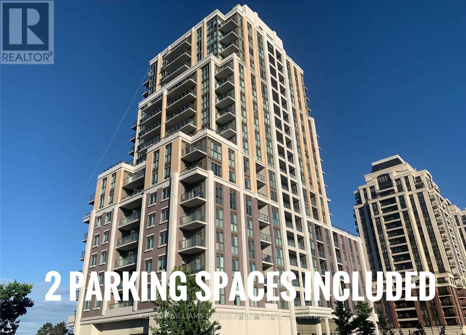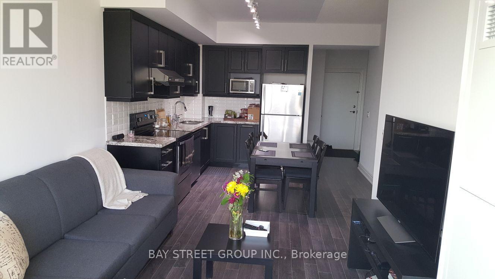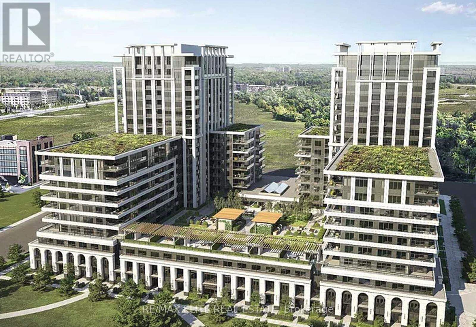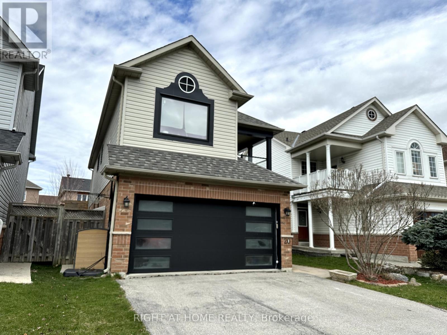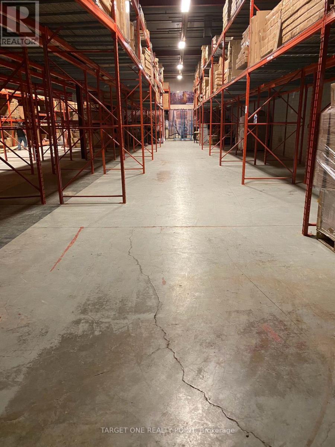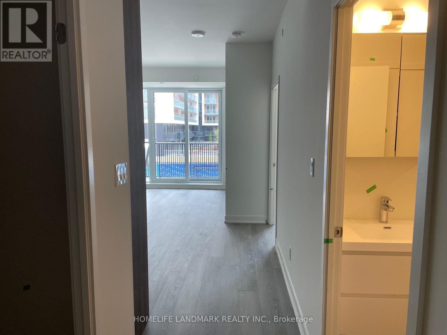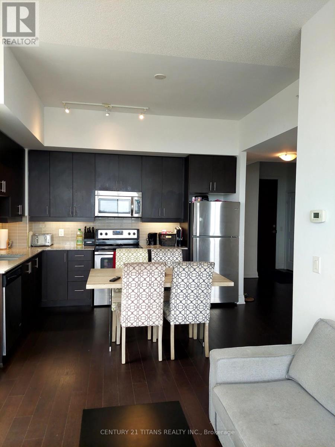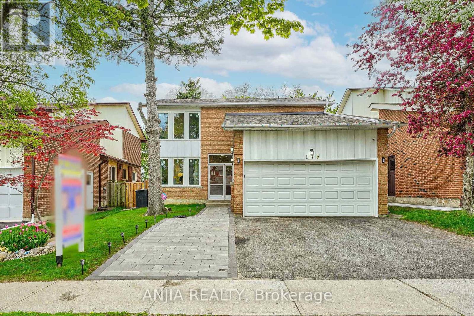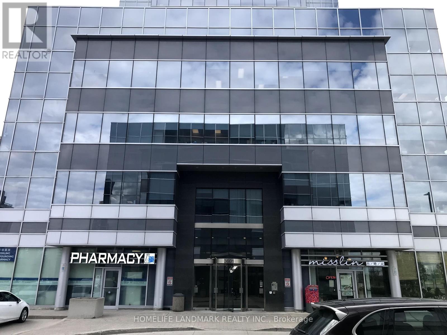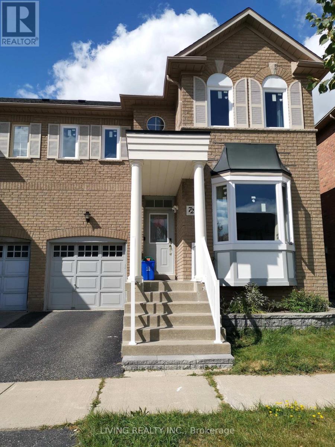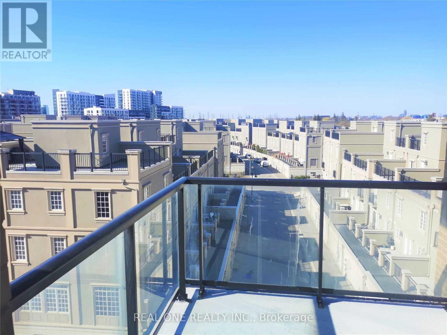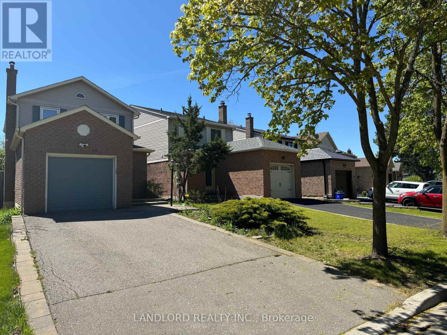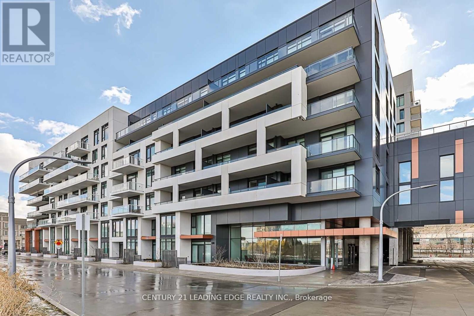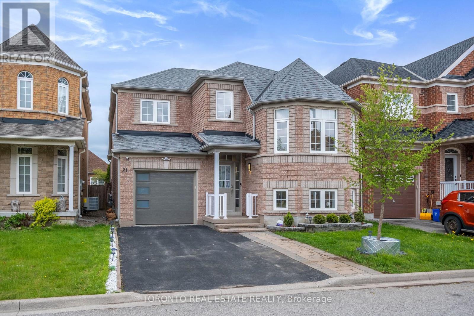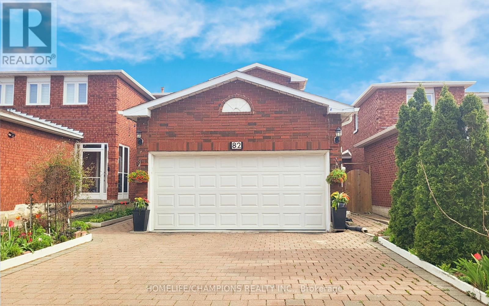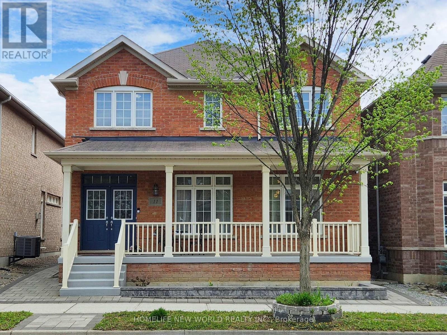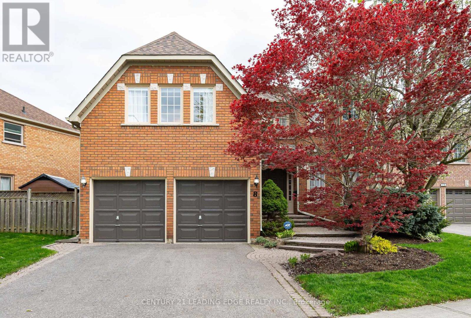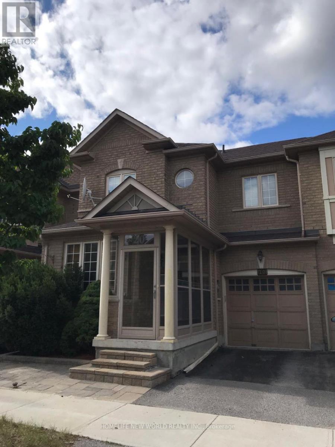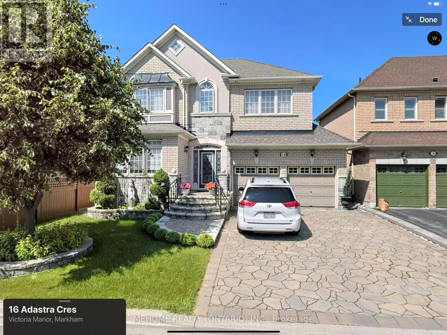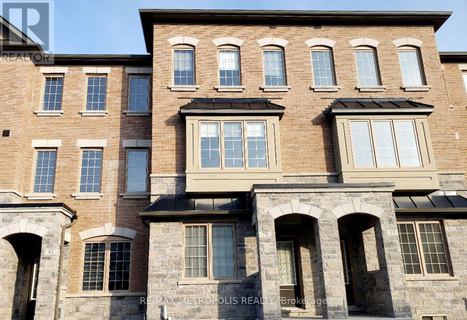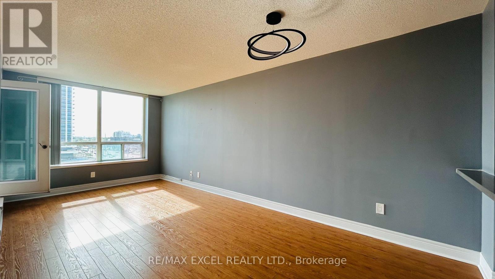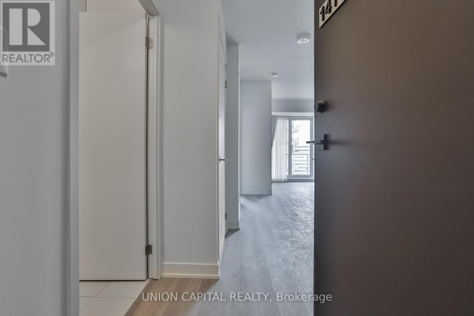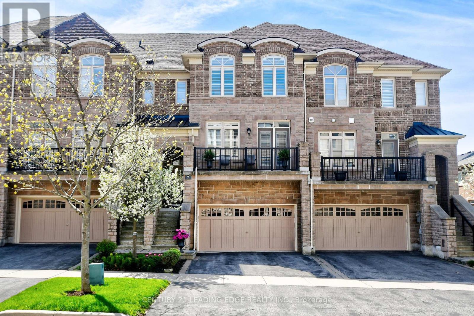93 Galbraith Cres N
Markham, Ontario
Welcome to 93 Galbraith Crescent, a captivating detached 2-story home nestled in the coveted Milliken Mills East community, just moments from the prestigious Milliken Mills High School (IB Program). Beyond its enviable location, this residence effortlessly combines comfort and functionality. A stunning upgraded kitchen boasting Quartz countertops and stainless steel appliances. The adjoining dining and family room offer abundant space for both hosting gatherings and unwinding in style. Venture upstairs to discover generously sized bedrooms and a shared washroom, including a luxurious primary bedroom complete with its own ensuite retreat. The finished open-concept basement provides endless possibilities for additional living space or entertainment areas. Outside, a spacious lot offers privacy. Don't miss out, make it yours! ** This is a linked property.** **** EXTRAS **** 2022 Window front on the 2nd floor, back of the house windows on the main floor, roof was redone in 2007, front door was redone in 2017, vanity upstairs washrooms 2022, kitchen with granite countertops 2009, backyard deck newly refinished (id:27910)
RE/MAX Experts
#902 -9560 Markham Rd
Markham, Ontario
Uncover a rare gem! This sleek condo 1+1 bedroom condo offers approx 650 square feet and boasts not1, but 2 underground parking spaces,a rarity that significantly amplifies value.Opportunity to Useit yourself or rent it out to another tenant for some cashflow! The kitchen consists of chiccabinets, an undermount sink, quartz countertops, and a ceramic backsplash. The living and diningspace seamlessly blend, featuring laminate floors and lofty 9-foot ceilings. Step onto your privatebalcony from both the living room and primary bedroom, perfect for soaking in the vibrant cityatmosphere. Enjoy top-notch building amenities and a prime location near public transit, parks, anda community centre. This is condo living at its finest! **** EXTRAS **** West facing unobstructed view, 1 floor above all the amenities and one of two parking spots is oversized to accomodate your luxury ride! (id:27910)
Keller Williams Energy Real Estate
#611 -38 Cedarland Dr
Markham, Ontario
Luxury Condo Unit 1+1, 2 Full Bath, Den W Sliding Door Can Be Used as 2nd Bedroom, Spacious & Bright, Unobstructed South View, Large Balcony, Modern Kitchen W Stainless Appliances, Granite Counter, Same Floor Locker, Amazing Facilities, 24 Hrs Concierge, Indoor Pool, Basketball Court, Exercise Rm, Party Rm W Patio for BBQ, Jacuzzi & Guest Suites, Unionville Community, Walk to School, Supermarkets & Public Transit **** EXTRAS **** S/S Appliances (Fridge, Stove, Microwave, Dishwasher, Washer & Dryer), All Light Fixtures, 1 Parking & 1 Locker (Same Floor), Tenant Pays Water & Hydro. No Smoker & Pets (id:27910)
Bay Street Group Inc.
#305 -9 Clegg Rd
Markham, Ontario
Brand New!! Never Lived in 1BEDROOM+DEN, condo within reach of Viva Go Transit, YRT, 404 & 407 hwy, York University Makham Campus, YMCA, Seneca College YMCA Steps to LCBO Theatres Supermarkets, , restaurants of all types. 1+1 bedrooms, 1 washroom, with balcony facing south. Unique floor plan **** EXTRAS **** Fridge, Cooktop, Oven, Dishwasher, Range Hood, Microwave, Washer & Dryer. (id:27910)
RE/MAX Elite Real Estate
20 Trout Lily Ave
Markham, Ontario
Beautiful executive home in Markham, Open Concept luxury Living Featuring a living room, Diningand family room highlighted by a Modern Kitchen & Breakfast Area with a walk out to a spectaculardeck for outdoor living. Gas Fireplace, Hardwood Floors, A Master bedroom With A WonderfulEnsuite, 2 Other Good Sized Bedrooms & a 2nd Floor Laundry and spacious terrace. Walk To LegacyPark, Rouge River Community Centre, Markham Green Golf & Country Club And School. **** EXTRAS **** Top of the line Appliances, Fridge, Stove, Range hood, B/IMicrowave & Oven, B/I Dishwasher, Water filter, Washer, Dryer, Cac, All Existing WindowCoverings, All ELF, B/I Bookcases in family & Bsmt, Large Deck and 2 storage sheds. (id:27910)
Right At Home Realty
#c-502 -38 Simcoe Prom
Markham, Ontario
Super Convenient Downtown Markham Location! Brand New Building. 1 bedroom Plus Den, 2 Full Washrooms. Den can be used as 2nd Bedroom. Engineered Laminate Flooring Throughout. Living room walk out to balcony. Built-In Stainless Steel Appliances. Window coverings and light fixtures will be installed. French door will be installed for the Den. Move in and Enjoy. **** EXTRAS **** Fridge, Dishwasher, Cooktop, Oven, Range-hood, Washer & Dryer, 1 Parking, 1 Locker (id:27910)
Homelife Landmark Realty Inc.
#1511 -9582 Markham Rd
Markham, Ontario
Beautiful and Bright SE View 2 Bedroom 2 Bathroom Condo Right In The Heart of Markham, 10 F. Ceiling, Approx 920 Sq. Ft. (885 Sq. Ft. plus 30 Sq. Ft Balcony), Master Bedroom comes with 3 Piece Ensuite Bathroom and His & Her Closet, Granite Counter in Kitchen, Laminate Flooring & Ensuite Laundry, 24 Hrs. Concierge, Well-Equipped Gym, Art Room, Spacious Party Room. Jacuzzi, Walk to Mount Joy Go Station, Shopping, Restaurants, Banks, Parks, Surrounded With Top Rated Schools. (id:27910)
Century 21 Titans Realty Inc.
179 Willowbrook Rd
Markham, Ontario
Welcome To Your Dream Home! *NEW UPGRADED ENTIRE HOUSE* Nestled In The Serene Aileen-Willowbrook Community, Impeccably Maintained And Modernized Detached House With 4 Bed, 6 Bath, 5 Parking. Seamlessly Blends Comfort And Convenience. Open Concept, Smooth Ceiling, Hardwood Floor Throughout Main & 2nd Floor. Comfort Living Room Combined With Dinning Room. Family-Sized Kitchen Walkout To The Yard, Ceramic Floor Throughout, Upgraded With Quartz Countertop, Central Island, Backsplash. Parquet Floor Throughout The Family Room, Including A Fireplace, And Walk-Out To The Yard. Upgraded Staircase With Metal Packet, Enhanced Illumination With Pot Lights On The 2nd Floor. Spacious Master Bedroom With 4pc Ensuite Bathroom And Closet. 2nd And 3rd Bedrooms Contain Walk-In Closet. All Bedrooms Are In Good Size. All Upgraded Bathroom With Quartz Counter, And Customized Cabinet. Finished Basement With Laminate Floor, Pot Lights And 3PC Bathroom. 200AMP Upgraded, Roof Attic Insulation, Interlocking Front & Backyard. *NO RENTAL ITEMS* Outstanding Neighborhood Facilities With Exceptional Schools, Community Center, And Parks. 2 Mins Drive To Food Basics, 3 Mins Drive To Shoppers, 5 Mins Drive To Walmart, Close To Park, Schools, Public Transport, Plazas And All Amenities. A Must See! **** EXTRAS **** Entire House Upgraded (2023), Finished Basement (2023), Roof (2023), Window (2023), Gas Door (2023), Fireplace At Family Room (2023), Furnace (2023) ,Air Conditioner (2023), Water Heater (2023). (id:27910)
Anjia Realty
#1008 -3601 Hwy 7 E
Markham, Ontario
Prime Markham Professional Office Location with Plenty of surface & underground parking. Located Next to Hilton Toronto/Markham Suites. This Prestigious Building is surrounded by well established businesses, restaurants & numerous residential condos near by. Steps to Unionville High School, Markham Civic Centre. Easy access to 407 & 404. This corner unit comes with 5 Spacious Private offices, Reception area, 1 Large boardroom, a Meeting room, a Kitchen & Storage Area. It is Suitable for any professional businesses, Private Tutoring, Medical, Lawyers, Insurance, Accountants, Consultants and more. Existing office furniture TBD. **** EXTRAS **** Tenant pays Hydro with his own account opened before the commencement of lease with the service provider. (id:27910)
Homelife Landmark Realty Inc.
#main -72 Oakford Dr
Markham, Ontario
Beautiful bright spacious home! South Facing! Excellent location! Loacated in high demand & Cachet Community! Well Known Lincoln Alexander Public School, Richmond Green High & St Augustine High School! 9' Ceiling, Brand New Windows! Hardwood Floors Throughout. Open Concept. Large Kitchen w/Breakfast Area. Direct Access To Garage. 2 Car Parking. Walking Distance To Parks! Great Tranquil Family Neighbourhood! Quick Access To Hwy404/407/7. Steps To Groceries, Coffee Shops, Restaurants, King Square Mall, T&T, Big- Box Stores. Nice Large Deck and Backyard! **** EXTRAS **** Includes All Stainless Steel Appliances; Fridge, New Stove, Dishwasher and Range Hood. New Washer And Dryer. 2 Parking Spots! (id:27910)
Living Realty Inc.
#502 -151 Upper Duke Cres
Markham, Ontario
2 Large Bdrm + 1 Den, Potential 3rd Bdrm Modern Corner Unit At Downtown Markham, Spacious/Sunny And Good View With Sw Exposures, Large Balcony, Open Concept, Breakfast Bar, One Of The Biggest Units In Bldg. 24 Hrs Concierge, Indoor Pool, Gym, Swimming Pool, Home Theatre, Virtual Golf, Exercise/Media/Games/Party Rms. Close To Well-Known Schools, To Supermarkets/Restaurants/Banks, Go Train/Viva Bus Stations, Hwys, YMCA, Civic Center **** EXTRAS **** S/S Fridge, Stove, B/I Dishwasher, Washer & Dryer, No Locker, 1 Udgrd Parking, All Elf's, Cleaned, And Customized (id:27910)
Real One Realty Inc.
19 Vanessa Rd
Markham, Ontario
Welcome To 19 Vanessa Rd! Professionally Managed, Three Bdrm, Four Bath Detached Home Located On A Quite, Family Friendly, Tree Lined Street. All The Conveniences Mins Away - Easy Access To Markville Mall, Centennial Park/Community Centre, GO Train & Top Ranked Schools Including Markville Secondary School. Ready For Your Family To Make This House A Home! Open Concept Kitchen Flows Into Living Room, Which Leads To Backyard. Downstairs Offers Dedicated Home Office Space & Rec Room. Upstairs Features Bright, Sun Filled Berms. Best Seen To Be Appreciated. Welcome Home! **** EXTRAS **** SS Fridge, Stove, Washer & Dryer. (id:27910)
Landlord Realty Inc.
#614c -18 Rouge Valley Dr
Markham, Ontario
Welcome To Downtown Markham! Newest Creation By Remington Group ""The York Condo"". Featuring 9 ft ceiling, Engineered Hardwood Flooring Throughout, Modern Kitchen W/ Undermount Lighting & B/I Appliance,. Spacious 1 Bedroom Plus Den Which Can Easily Be Converted To A 2nd Bedroom And 2 Full Baths. Over Sized Balcony Overlooking To Park, Playground And Tennis Court. Great Amenities Include 24 Hour Concierge, Rooftop Patio With Outdoor Swimming Pool, Party Room, Cardio & Weight Rooms, Yoga Room And More. Steps To VIVA Bus Station, Downtown Markham and Minutes To 407, Go station, YMCA and Future York University Campus. Top School Zone - Unionville High School, St. Augustine, St. John XXIII, Coledale Etc. **** EXTRAS **** All ELF, Integrated Fridge, Cooktop, Built-In Dishwasher, Exhaust Fan, Washer & Dryer. Window Coverings. Water Softener System in Master Bathroom. (id:27910)
Century 21 Leading Edge Realty Inc.
21 Greengage St
Markham, Ontario
Uniquely Build & Design, One of a kind Boho Chic/ Modern Glam, Open concept Loft Style Fully Detached Home in Markham. **3000+sq ft living space! **Over $200,00.00 spend on upgrade. With Soaring Double-height Ceiling Entrance, connects to the 2nd level open concept Loft style Family Room, while Over Looking the Magnificent Double-Height Vaulted Ceiling Main floor Living Room & Backyard Garden Oasis. Truthfully Open Concept Main Floor layout with Living, Dining & Modern Kitchen (2020) combine in one. One of a kind Boho Chic/ Modern Glam Chandler(2023) & Gas Fire Place(2021) pushes the design aesthetic to the next level. The dramatic designs continue towards the main floor Primary Bedroom with Matching Style Chandelier(2023), Soaring Double-height Vaulted ceiling. His & Hers Closet follow by the luxury Primary en-suite bathroom, (2020) complete with double length vanity and free standing soaking bath tub. Massive 2nd bedroom with walk in closet. 3rd bedroom with Custom Made (Build-In) sliding door/partition. Beautiful North facing bay window, lots of sunlight through out the day. 4th bedroom Bay window is just as welcoming. All bedrooms are in their separate corners, providing total privacy for each and every family members!! Newly Renovated Basement (2024), over 1000 sq ft In-law suite complete with Wet Bar, separate laundry, 3 pieces bath, 2 great size bedroom, above grade windows! Lots, and lots of storage space. Move-In Ready Hassle Free Home! **** EXTRAS **** *(2023)-front and back landscaping/ shed + surrounding/ backyard deck!! *(2020)-Roof, Kitchen, Vinyl Flooring Through out, all (3) Above Ground bathrooms. (id:27910)
Toronto Real Estate Realty
82 Kyla Cres N
Markham, Ontario
Location, location! Absolutely gorgeous 4+2 spacious bedroom dream house set in the highly desirable Milliken Mills community of Markham. $$$ spent on extensive upgrades throughout, including potlights, renovated kitchen with stainless steel appliances and latest furnace, AC and hot watertank(owned). Fully secured backyard garden with a deck and gorgeous gazebo providing the ideal setting for outdoor retreats, BBQs, and gardening. Long driveway without a sidewalk! BONUS: Finished legal retrofit basement with a second kitchen, two more bedrooms, a full bath, and a separate entrance, making it ideal for rental income or multigenerational living. Complete with a double garage, this home has been expertly maintained and lovingly cared for by the owner. Close proximity to IB schools, parks, Markville mall, Pacific Mall, supermarkets, TTC/YRT, Highway 401/404/407, and much more. This home is a true sanctuary for those seeking Comfort, Style, & Functionality in one place. (id:27910)
Homelife/champions Realty Inc.
11 Honey Glen Ave
Markham, Ontario
Absolutely Gorgeous & Immaculate detached home built by Madison Homes , 4 bedrooms, double car Garage, 2915 SF(per Mpac), 9 ' Ceiling main Floor, Approx. 18' ceiling sun filled Family room, 4 bedrooms, Hardwood floor in 1st and 2nd floor, close to Top- rated Rouge Park PS, Bill Hogarth S.S, Shopping Centre, Park, Hospital, east access to HWY 7 and HWY407, **** EXTRAS **** All Elfs, All window Coverings, Stainless Steele Stove, Fridge, B/I Dishwasher, Washer , Dryer, Furnace and Equipment, CAC, Hot Water Tank (O) (id:27910)
Homelife New World Realty Inc.
8 Mooreland Crt
Markham, Ontario
Fabulous home on quiet exclusive court in Markham Village. Well kept home by original owners. Over 3,000 square feet. Huge primary retreat with sitting area, walk-in, 2nd closet and 5 piece ensuite. Separate shower & soaker tub. 2nd Bedroom retreat, sunken, 2 closets & 4 piece ensuite. Large principle rooms throughout. Door from garage to house. Furnace 21, shingles 21. Hardwood floors throughout. Oak stairs open to basement. Updated vanity & counter in 3 washrooms. Updated laundry room, cupboards & floor. **** EXTRAS **** Updated patio door. Interlock rear patio & front entrance. Landscaped front garden. Family room marble fireplace. Main floor flat ceilings. Family room & dining room crown moulding. (id:27910)
Century 21 Leading Edge Realty Inc.
20 Sanderson Rd
Markham, Ontario
Excellent Location! Safe Neighborhood! Famous School Area - Lincoln Alexander E.S., Richmond Green S.S., Sir Wilfrid Laurier E.S. Nice Practical Layout, 9' Ceilings, Open Concept, Clean & Cozy, Spacious Living & Family Rooms, Modern Kitchen, Newer Granite Counter Top! Family Size Breakfast Area. Large Bedrooms. Direct Garage Access, Fenced Yard, Larger Deck. Newer Furnace. Steps To T&T/King Square/Plazas/Banks/Schools/Yrt. Mins To Hwy404/Hwy407/H7. Move In & Enjoy! **** EXTRAS **** Fridge, Stove, Range Hood, Dishwasher, Microwave. Washer & Dryer. All Elf's, All Window Coverings/Blinds. (id:27910)
Homelife New World Realty Inc.
16 Adastra Cres
Markham, Ontario
This One Is A Treat! Welcome To The Stunning 4-Bedroom, 2-Car Garage Home@The Prestigious Victoria Manor. Gorgeous Single Resplendent With Quality Finishes And Upgrades! Exterior Landscaping Front And Back! All Seasons Cedar Trees Surrounding Backyard for Full Privacy, Interior Boasts Hdwd On Main,Wood On 2nd,Crown Moulding Thruout,Pot Lights On Main/ 2nd,Wrought Iron Railing,Upgrd Ensuite& Main Bthrm, 9' Ceiling Main Area, Open Concept Living And Dining Space. Charming Kitchen And Family Room Overlooks Gorgeous Back Yards, Making It Perfect For Relaxing Or Enjoying Quality Time With Loved Ones. Top Ranked Schools District (Lincoln Alexander P.S, St. Augustine Catholic High School, Sir Wilfred Laurier PS (French Immersion), Hwy 404, Angus Glen/Meadowbrook Golf, Public Transit, And All The Amenities You Need. **** EXTRAS **** S/S Fridge, Stove, Dishwasher, Microwave, Range Hood, Washer & Dryer, Upgraded Elfs, Automatical Sprinklers System in Back and Front Yards, New Furnace (2023), Cac, Cvac (As Is), (id:27910)
Mehome Realty (Ontario) Inc.
79 Cornell Centre Blvd
Markham, Ontario
Welcome to the Towns of Cornell by Tiffany Park Homes. The Azalea 2,029 sq ft situated within walking distance of Cornell Community Centre, Markham Stouffville Hospital, and Cornell Bus Terminal. Enjoy the Amenities in the Newly Constructed Cornell Community Parks, Skate Parks, Baseball Diamonds, Soccer Fields, and Dog Parks. Close Proximity to the 407 ETR, Markville Mall, and Direct Access to Downtown via the 303 Bus Route. Rouge Park Public School, and Shopping Nearby! Come Call This Home! (id:27910)
RE/MAX Metropolis Realty
#807 -48 Suncrest Blvd
Markham, Ontario
Newly Renovated One Bedroom and one bathroom unit at Thornhill Towers In High Demanding Area. This unit with great layout and modern design.The open concept features a beautifully new renovated kitchen with quartz counters, newer painting. SS Appliances, in-suite laundry and a spacious balcony . The building has lots of great amenities: a swimming pool, sauna, whirlpool, gym, concierge, meeting/party room, guest suites & plenty of visitor parking. Steps to public Transits, restaurants, shopping, parks and a short drive to the GO Station, Hwy 7, 404 and 407. (id:27910)
RE/MAX Excel Realty Ltd.
#1418 -8119 Birchmount St
Markham, Ontario
Unbeatable Downtown Markham Location! Be The First One To Live In This Brand New 1 Bedroom + Den & 2 Washroom Unit With Engineered Hardwood Floors - No Carpet! Features A Closed Off Den With Sliding Door - Perfect For A Home Office, Built-In Stainless Steel Appliances With A Functional Centre Island/Dining Table, High Ceilings & Open Concept Layout. Plus Conveniently Located Right Across From Cineplex, Goodlife, Rbc, Td Bank, Restaurants, Viva, Go Station & Much More! **** EXTRAS **** Built-In Fridge, Dishwasher, Cooktop, Oven, Rangehood, Centre Island, Stacked Washer & Dryer, All Electrical Light Fixtures, All Blinds, 1 Parking, 1 Locker. (id:27910)
Union Capital Realty
7 Royal Aberdeen Rd
Markham, Ontario
Beautifully appointed 2,175sf Angus Glen executive townhome built by Kylemore, double garage with storage area and direct access, bright family room with gas fireplace, built-in cabinetry, walk-out to spacious south facing deck & garden ideal for entertaining family and friends. Main level with 9' smooth ceilings and hardwood floors, powder room, spacious combined living / dining room with electric fireplace, walk-out to balcony, beautiful crown mouldings, butler pantry, gourmet kitchen featuring a large centre island, granite countertops & marble backsplash, extended cabinetry, S/S appliances, breakfast area with walk-out to a south facing deck. Fabulous Town Manor 3 model providing two primary bedroom retreats with walk-in closets and 5pc ensuites + convenient upper level laundry! California shutters, hardwood staircases with metal spindles, custom millwork, $$$$ spent on upgrades. The unfinished basement provides abundant storage. Roof re-shingled 2020. Total parking for 4 cars. **** EXTRAS **** Conveniently located just steps to The Village Grocer, short walk to Unionville Montessori, top ranked schools (Pierre Elliott Trudeau HS), Rouge Valley Trail / Toogood Pond & historic Main Street Unionville (id:27910)
Century 21 Leading Edge Realty Inc.

