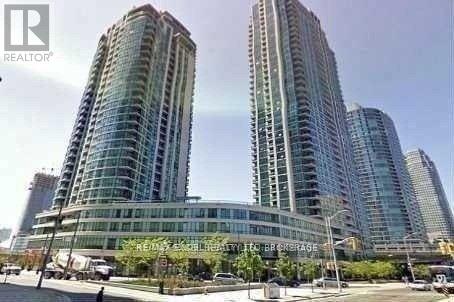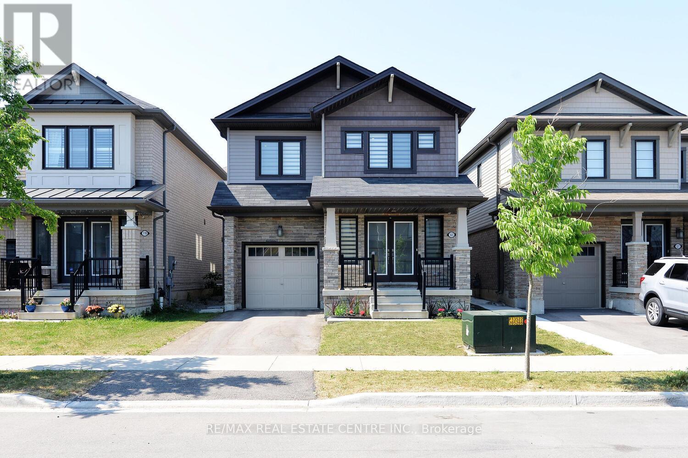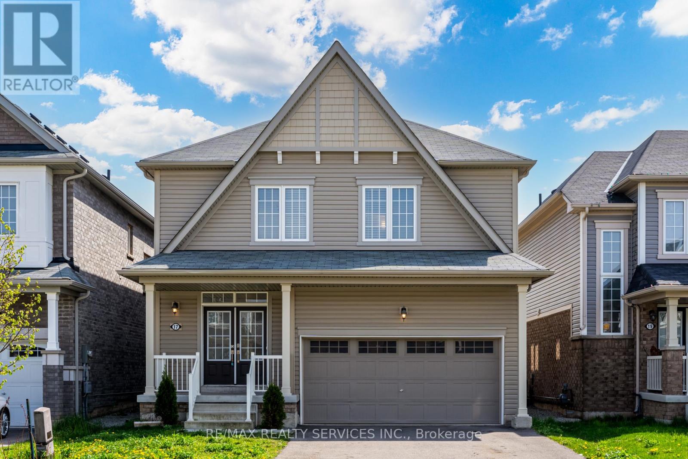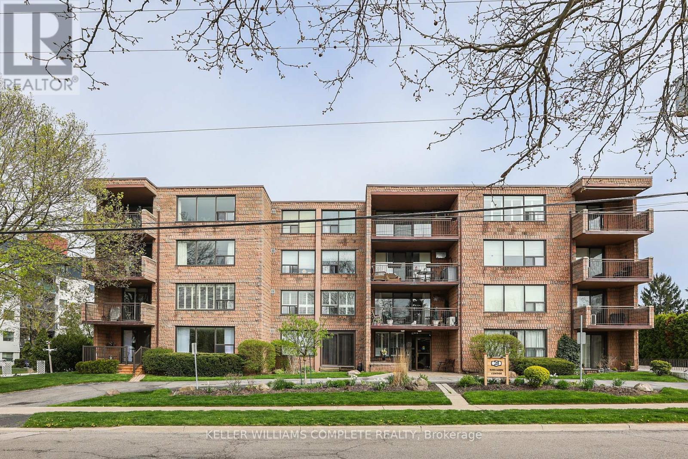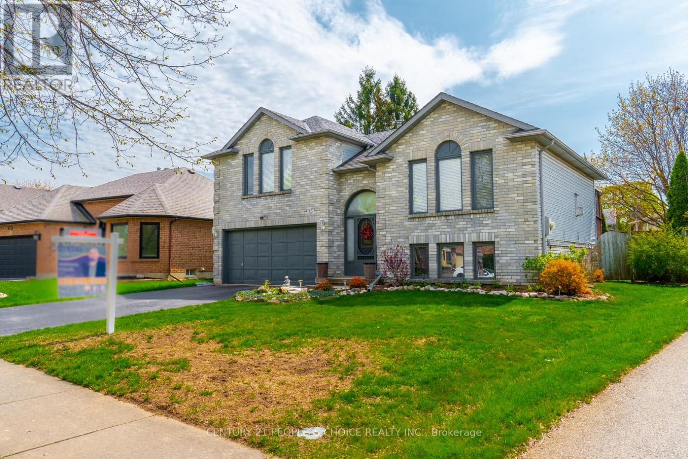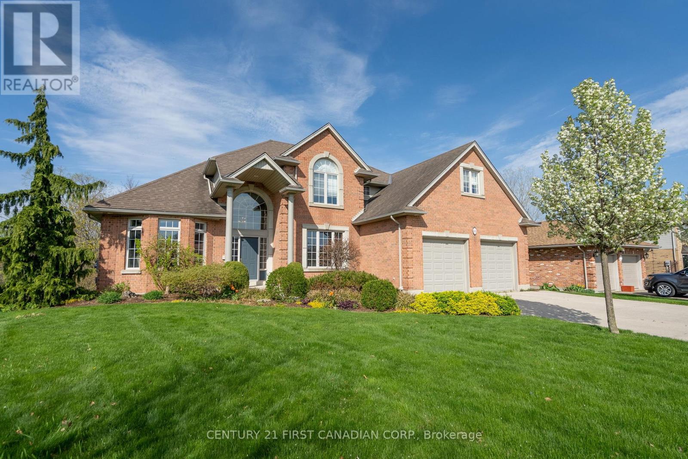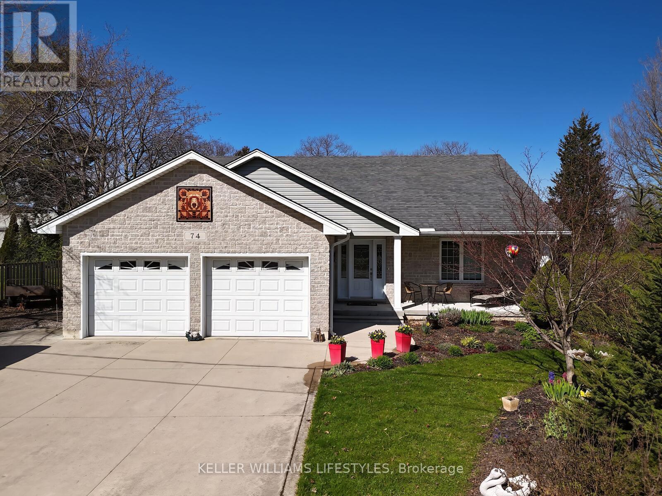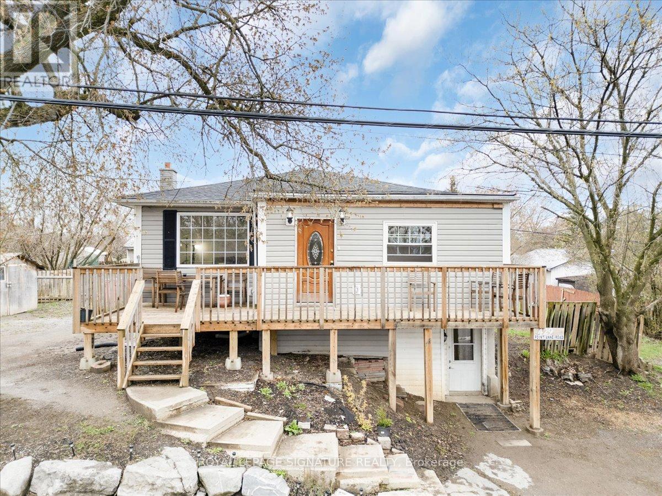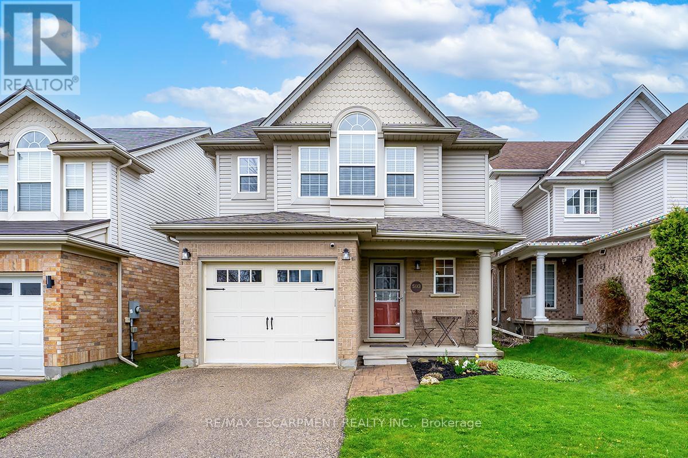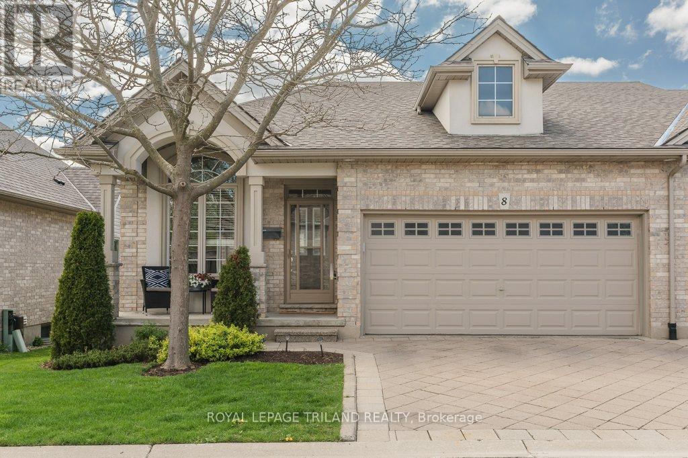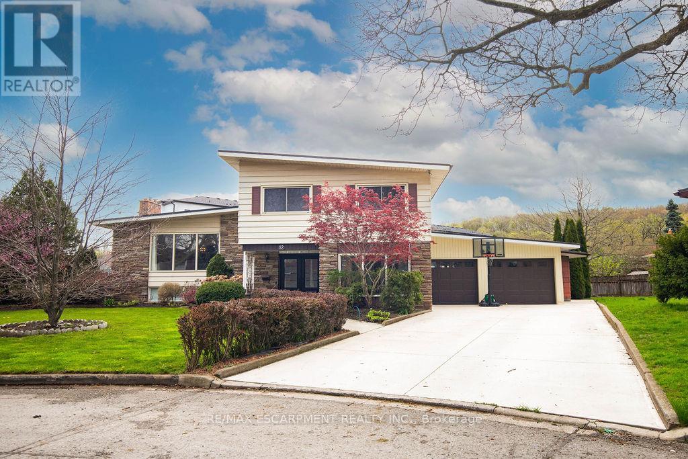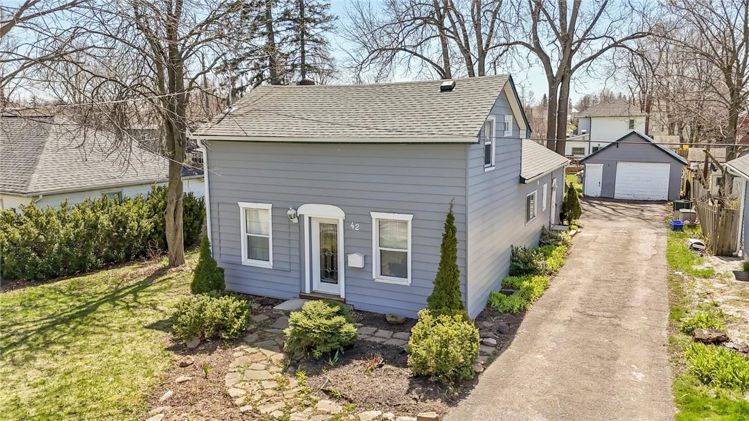#3801 -33 Bay St
Toronto, Ontario
Luxury 5 Star Building Panoramic South West View.. Partial Lakeview. Walking Distance To Subway, Go Train, C.N Tower, A.C.C And World Class Restaurants. State Of The Art Amenities: Pool, Sauna, Steam Room, Business Center, Yoga, Squash, Basketball, Party Room, Tennis Court And Putting Green. **** EXTRAS **** S.S Fridge, Stove, B/I Dishwasher, Washer, Dryer. All Elf's. 1Parking Included (id:27910)
RE/MAX Excel Realty Ltd.
123 Bedrock Dr
Hamilton, Ontario
Immaculate & well maintained, Just over 6 Yrs NEW home, with Loads of Upgrades. This 2250 sq.ft (approx) home, offers Hi-End Engineered Hardwood all thru the house, Quartz Counters in Kitchen and bathrooms, Pot lights with dimmers all thru the house, bathrooms lights & exhaust runs with sensors & timers, Glass Standing Shower and Tub in Ensuite, Central Vacuum, High Quality Roll-up blinds and UV Light Bulb for air filter installed in furnace return duct. Backyard is fenced for your enjoyment **** EXTRAS **** S/S Refrigerator, S/S Dishwasher, S/S Stove, Rangehood, Washer & Dryer, Garage Door Opener with remote, A/C, Central Vacuum & UV Light Bulb for Tenants use. (id:27910)
RE/MAX Real Estate Centre Inc.
17 Vaughn Dr
Thorold, Ontario
Lease this spacious 2400 sqft home boasting an expansive floor plan and luxurious upgrades throughout. Enjoy a cozy fireplace, oak staircase , and a large entertainers kitchen with a center island. The master suite is a true oasis with a sizeable walk-in closet and an en-suite featuring a soaker tub and separate glass shower. The third bedroom offers private access to the main bath, while three good -sized bedrooms cater to various needs, whether for children, office space, or guests. (id:27910)
RE/MAX Realty Services Inc.
#401 -28 Robinson St N
Grimsby, Ontario
TOP LEVEL CORNER UNIT ... Enjoy PENTHOUSE-STYLE living in this spacious, 2 bedroom PLUS den, 2 bathroom, 1482 sq ft condo with an XL balcony! Unit 401 at 28 Robinson Street North in Grimsby is walking distance to downtown, hospital, church, great schools, parks, shopping & just 2 minutes to QEW. With a walking score of 73, all amenities are just steps away! This bright and spacious unit features a large foyer with hall closet and additional storage area, dining area with CUSTOM wall unit, and HUGE living room with oversized windows, allowing for abundant natural light. Separate den with WALK OUT through sliding doors to the covered balcony - great for enjoying some fresh air. Sunny eat-in, galley-style kitchen features a big window with ESCARPMENT VIEWS, subway tile backsplash, pantry, dinette, and convenient in-suite laundry. Primary bedroom with two closets & UPDATED 4-pc bathroom, second bedroom, and 3-pc bath with UPDATED walk-in shower complete the unit. Building amenities include an owned locker for additional storage, assigned, secured underground parking (#401), party room, games room, and workshop. CLICK ON MULTIMEDIA for video tour, floor plans, drone photos & more. (id:27910)
Keller Williams Complete Realty
35 Maplecrest Lane
Brantford, Ontario
Welcome to 35 Maplecrest in the charming city of Brantford. This lovely home offers a perfect blend of comfort and style, featuring spacious rooms, a modern kitchen. and a beautiful backyard oasis. Located in a desirable neighbourhood, you'll enjoy the convenience of nearby amenities and the tranquility of a peaceful setting. Don't miss out on the opportunity to make this your dream home. (id:27910)
Exp Realty
66 Valleyview Cres
Thames Centre, Ontario
Welcome to your dream family home in the highly coveted area of Dorchester! This impressive residence boasts a spacious 3900sqft above grade with 5 bedrooms on the upper level, providing ample room. With an additional 1400sqft in the walkout basement, this home offers endless possibilities for entertainment & relaxation. As you step inside, you'll be greeted by a grand & inviting foyer that sets the tone for the rest of this magnificent property. The main floor features a thoughtfully designed layout, with generous living spaces that seamlessly flow from one room to another. The large living room is perfect for gatherings and cozy evenings around the fireplace, while the formal dining area is ideal for hosting memorable family dinners and special occasions. For the avid entertainers, the walkout basement provides the ultimate setting for a games room & media room. Whether it's movie nights with the family or hosting game days with friends, this space will be the heart of your home, creating cherished memories for years to come. One of the highlights of this property is the expansive elevated deck that overlooks the serene woods backing onto the Thames River. Imagine sipping your morning coffee or enjoying summer barbecues with the picturesque view as your backdrop. Dorchester has always been a sought-after community for families, and for good reason. It offers an exceptional quality of life with its outstanding schools, ensuring your children receive the best education. The abundance of local amenities, from parks & recreational facilities to charming shops and restaurants, enhances the overall convenience and comfort of living. This remarkable family home is not just a house; it's a place where lasting memories will be created, & generations of your family will be cherished. Embrace the opportunity to make this long-term family haven your own, and seize the chance to call this beautiful property your forever home. (id:27910)
Century 21 First Canadian Corp.
74 Green Acres Cres N
Lambton Shores, Ontario
Executive home's location is prime for those that want to save gas and walk to all that this resort town offers. Quality workmanship is evident in all the features & finishes, & extras of this home. Porch on both the front & back, vaulted, open concept main living area that is bright, & perfect for gathering of friends and family. Gorgeous kitchen. Hardwood flooring throughout the main floor. Ceramic flooring in all baths. 4 generous bedrooms, 3 bathrooms. Wired speaker system, fully finished basement with bar & wet bar. Terrace doors off dining room invite you to enjoy the very private, poured concrete backyard patio area complete with hot tub. Price includes 7 appliances, distilled water system, Generac generator, Leaf Fitter System on gutters. Beautiful mature trees and build in irrigation system on both front & back of property. Parking for at least 7 vehicles. Solid shed at back offers limitless options. Why buy new when you can have all of this with no extra input costs! Here you can have it all! **** EXTRAS **** Please ask your Realtor for a copy of Extra Information in the Documents Section of Listing. (id:27910)
Keller Williams Lifestyles Realty
429 Point Anne Rd
Belleville, Ontario
Attention First-time Home Buyers, Renovators And Savvy Investors, Don't Miss This Incredible Investment Opportunity! This Cash Flow Positive Income Property Located In Belleville Is Perfect For Those Looking To Enter The Real Estate Market. Boasting A Charming 4-bedroom, 1-bathroom Bungalow, It Offers Both Comfort And Potential. Recently Updated With A new Roof In 2021 And A 7 Year Old Septic System. The Main Level Features A Bright Living Space, Updated Kitchen, Laminate Flooring, And A Full 4 Piece Bathroom. The Lower Level Is Partially Finished And With A Walk-out Basement, It Provides An Exciting Opportunity For An In-law Suite. Situated On A Generous Lot With Nearby Trails And The Scenic Bay Of Quinte Just A Short Stroll Away, It Offers Both Convenience And Natural Beauty. Only 5 Minutes From Bay View Mall And All Amenities, This Property Is Ideally Located. Tenants Are Willing To Stay. **** EXTRAS **** Property Line Measurement Lot Size IS 102' x 102' (id:27910)
Royal LePage Signature Realty
503 Thornview Pl
Waterloo, Ontario
Well maintained, bright and spacious home with well over 2500 sq of finished living space. The main floor offers inviting foyer, open concept living space with updated kitchen featuring quartz counters, subway tile backsplash, stainless steel appliances, island with breakfast bar overlooking eat-in dining space and large family room with gas fireplace and doors leading out to the lovely backyard. Bedroom level includes a generous size primary suite with walk-in closet and ensuite privilege to 5-piece bath with double vanities, corner tub and walk-in shower. 2 additional bedrooms and a laundry room complete the second floor. Beautiful loft area on the third floor which is perfect for an extra bedroom, living space, home office or kids playroom. Fully finished basement with 2 piece bathroom. Nothing to do but move-in and enjoy all this fantastic home has to offer. Conveniently located close to schools including University of Waterloo, parks, trails, public transit and amenities galore! (id:27910)
RE/MAX Escarpment Realty Inc.
#8 -21 St Johns Dr
Middlesex Centre, Ontario
Welcome to your next home in Arva, Ontario, just minutes north of Masonville Mall. This bungalow condo boasts 2+2 bedrooms and 3 full baths. The open concept layout features a bright and spacious main floor with 9 foot ceilings throughout and tray ceiling in the living area with a gas fireplace keeping you cozy on chilly evenings. Enjoy the newly added kitchen quartz counters, boasting a 10 foot island and modern finishes. At the front of the house take advantage of a home office for those working from home. Main floor also features the master bedroom with walk-in closet and ensuite bath, separate laundry room, and interior entrance to 2 car garage. Patio doors lead to large rear outdoor space, ideal for entertaining guests or enjoying a peaceful evening. Fully finished lower level with large family room, full bath and 2 spacious bedrooms. Move-in ready condition, all you need to do is unpack and start living the lifestyle you've been dreaming of. Conveniently located near Weldon Park, home to walking trails, ponds, tennis courts, disc golf and open green space, outdoor recreation and relaxation are just steps away. (id:27910)
Royal LePage Triland Realty
12 Princess Ann Circ
St. Catharines, Ontario
12 Princess Ann Circle is situated on a tranquil cul-de-sac within the heart of St. Catharines, resting on a spacious 0.35-acre lot. Its prime location offers convenient access to the Pen Center, Hwy 406, and Brock University. This distinctive side-split residence boasts an expansive 2250 sqft of living space, providing ample room for a large family. Upon entering through the double doors, you're greeted by a welcoming foyer adorned with stunning flooring. The main floor features a bright living room, a sizable family room, a three-piece bathroom, and a versatile bonus room perfect for an office or additional bedroom. The generous kitchen and dining areas seamlessly extend to a large backyard showcasing an inground pool, ideal for outdoor enjoyment. Ascending to the upper level, you'll find three spacious bedrooms and an en-suite privilege bathroom. The lower level offers a spacious recreation room complete with a gas fireplace and another three-piece bathroom. Additional features include a double car garage and a driveway capable of accommodating up to 6 cars. Renovations in 2021 encompassed updates to the kitchen, flooring, front door, and staircase, enhancing the overall appeal of this remarkable home. (id:27910)
RE/MAX Escarpment Realty Inc.
42 John Street S
Halton Hills, Ontario
Welcome to a charming 1.5-story residence nestled in the heart of Halton Hills. This inviting home offers a perfect blend of comfort and character, boasting three bedrooms and two bathrooms.As you enter, you'll be greeted by a warm and welcoming atmosphere, with a cozy living area that invites relaxation. The main floor features a well-appointed kitchen, complete with modern appliances and ample cabinet space, making it ideal for culinary enthusiasts. The master bedroom, conveniently located on the main level, provides a peaceful retreat with plenty of natural light. Upstairs, two additional bedrooms offer versatility and comfort. Outside, the property boasts a spacious backyard, providing the perfect setting for outdoor gatherings or simply enjoying the serene surroundings. With its convenient location in Halton Hills, residents will appreciate easy access to local amenities, parks, and schools, ensuring a lifestyle of convenience and comfort. Don't miss the opportunity to make this delightful Halton Hills residence your new home. Schedule a viewing today and experience the charm of 42 John St South for yourself! (id:27910)
Platinum Lion Realty Inc.

