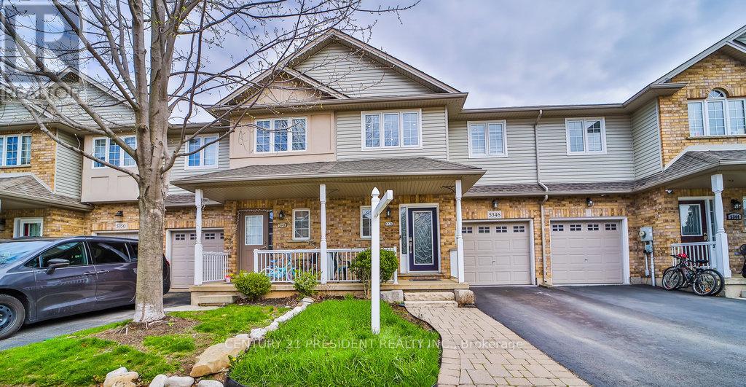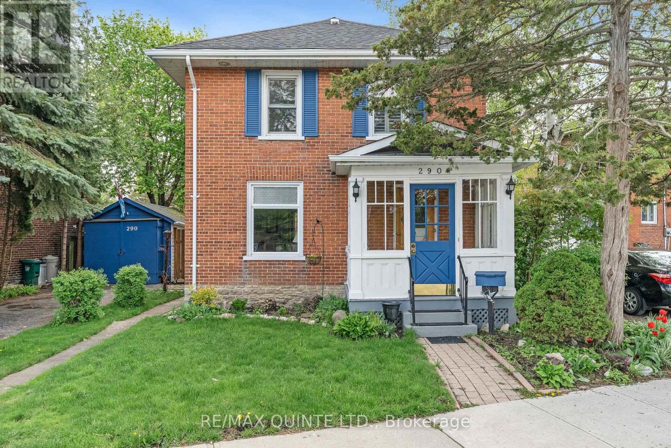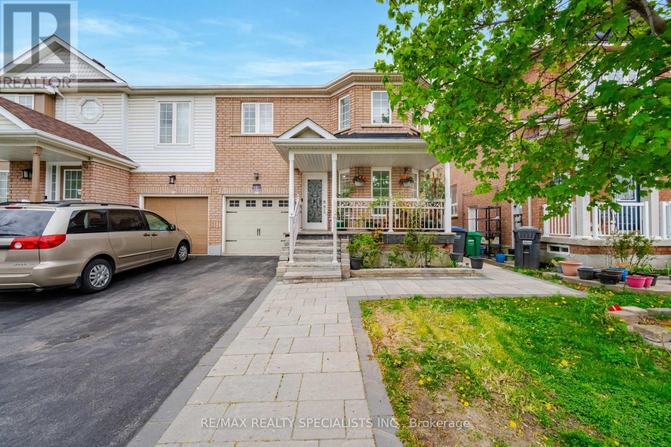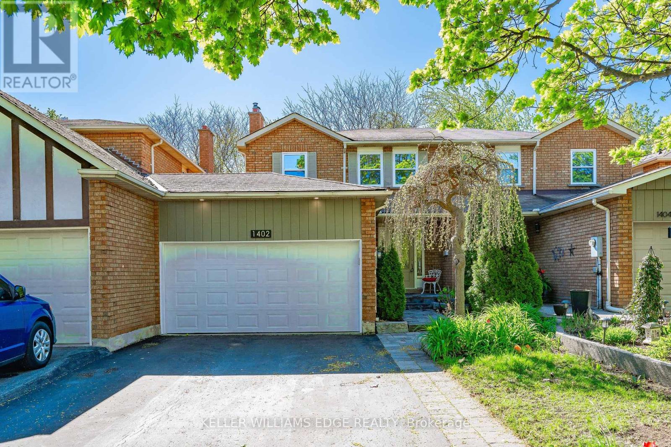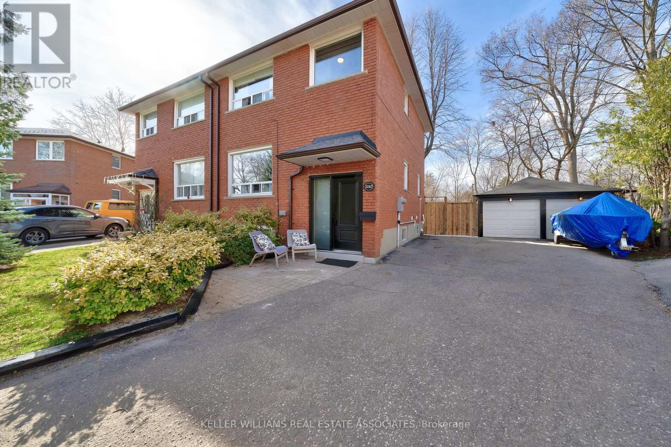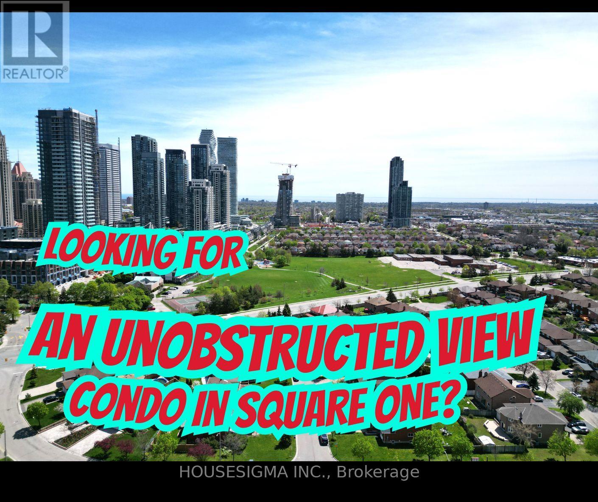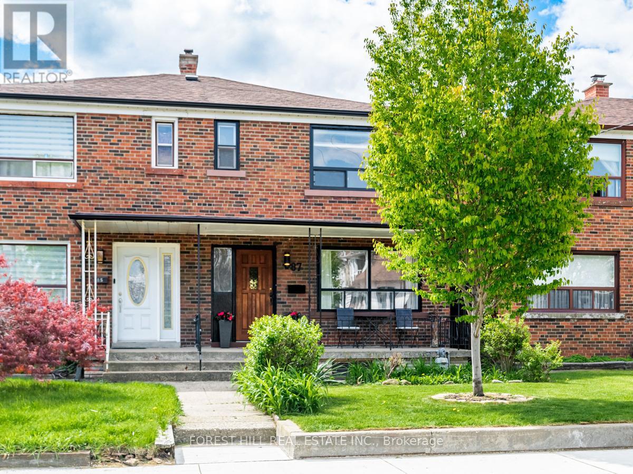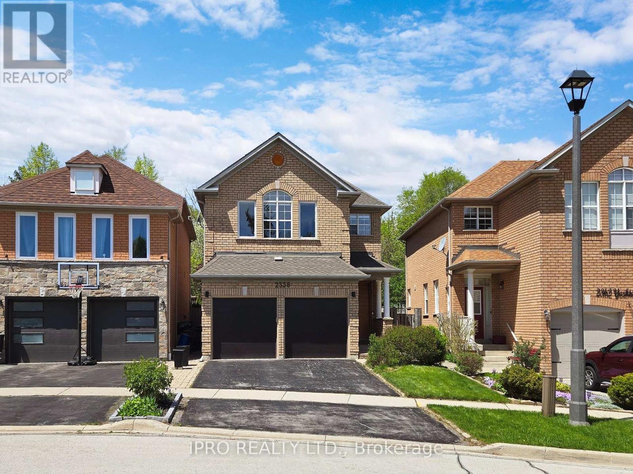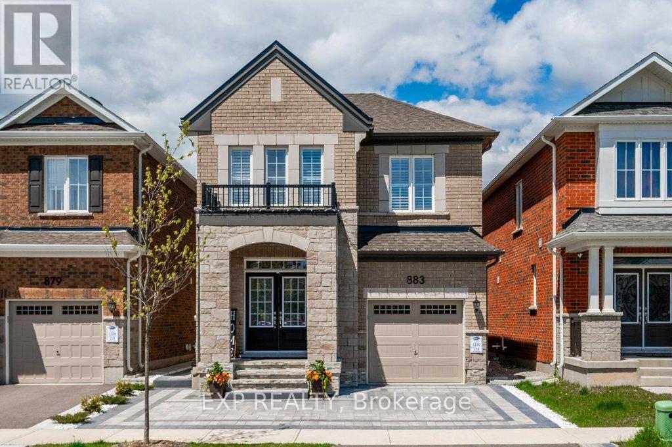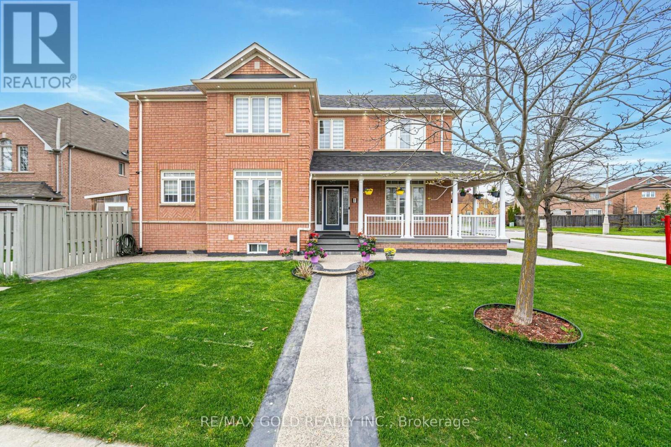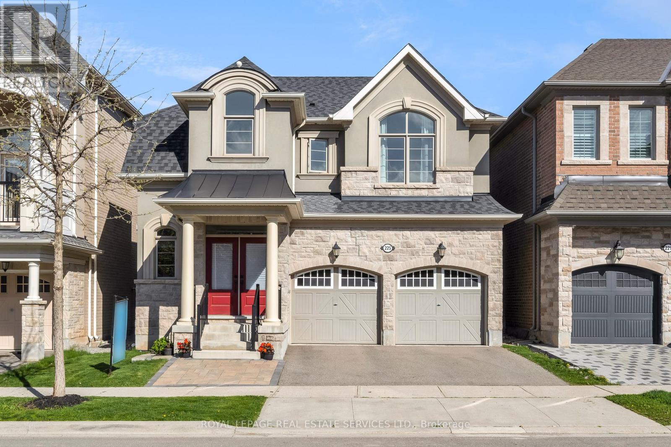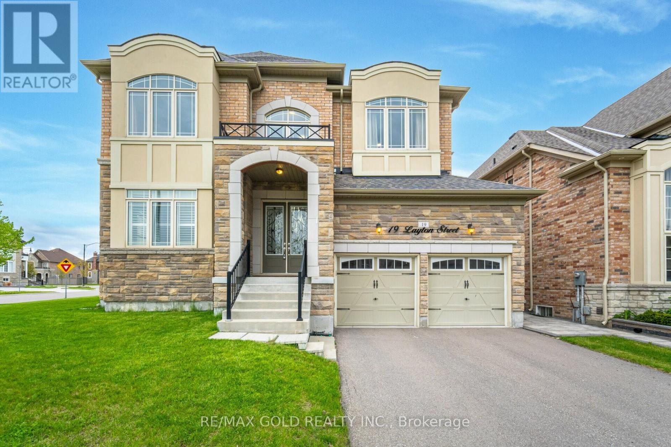5346 Haldimand Cres
Burlington, Ontario
Beautiful Freehold Townhome Nestled In The Family Friendly Orchard Community, open concept Layout! 9' Ceilings, All bathrooms renovated (2020), Primary Bedroom two W/I Closets and Spa-Like 5Pc Enst. Upstairs laundry, two large size bedrooms and a 4 piece bathroom. Professionally Finish Basement W/Day light, Pot Lights, Coffered Ceiling, Hardwood Floor, Convenient Garage Door Entry. The inviting front of the home features a beautiful porch and gorgeous landscaping. Backyard Is A Wonderful Oasis With A 2 Tiered Deck And Garden. High ranking public and Catholic schools, French immersion and advanced placement, near parks and trails. Around 2,200 Sq feet Living Space. **** EXTRAS **** Easy access to QEW, 407,GO and public transportation. (id:27910)
Century 21 President Realty Inc.
290 William St
Belleville, Ontario
Down a mature tree lined street, in Old East Hill, this home boasts timeless elegance and modern comforts. From its original hardwood floors to intricate moldings and California shutters throughout, this home just exudes character and warmth. Enjoy year-round relaxation and natural light in the spacious 4-season sunroom, perfect for morning coffees or evening gatherings. Comfortably accommodating a family or professional, this home offers three bedrooms and a full bath. Privacy is ensured with a fully fenced-in yard, mature trees and beautiful landscaping, offering shade and tranquility. A detached garage provides convenient storage space for vehicles and outdoor equipment. Tucked away on a serene street, this home offers peaceful living while still being close to local amenities and attractions. Experience the allure of yesteryear combined with modern conveniences in this charming Old East Hill residence. Don't miss the opportunity to make this gem your own. (id:27910)
RE/MAX Quinte Ltd.
18 Polar Bear Pl
Brampton, Ontario
Welcome to your new Brampton home! **Spent over 150k on Upgrades** This 2026 sq ft (as per MPAC) corner lot townhouse gem boasts a cozy family room with a fireplace overlooking the backyard, a spacious living room, and a separate dining room. Spent 40k in Kitchen upgrades and it features a center island and tile flooring with a walkout to the backyard. Upstairs, the primary bedroom offers a 4-piece ensuite and large windows, while three additional bedrooms provide plenty of space. Laminate and pot lights adorn the main and second floors. The newly finished walk-up basement includes a living room, kitchen, two bedrooms, a 3-piece bath, legal separate entrance, and laundry. Newly upgraded Washrooms and Backsplash. Outside, enjoy three parking spaces and a generous backyard. Conveniently located near parks, schools, and amenities, this home offers comfort and convenience for your family's needs. Don't miss out! **** EXTRAS **** Laminate flooring (2024), Freshly Painted, AC & Furnace(2023) and owned, Roof (2023), Pot Lights, Legal Sept Entrance. (id:27910)
RE/MAX Realty Specialists Inc.
1402 Cedarglen Crt
Oakville, Ontario
Welcome home! This sprawling freehold townhouse offers generous square footage in one of Oakville's most sought-after neighborhoods. With four bedrooms, four bathrooms and parking for up to 6vehicles, hosting friends and family is a breeze. Inside, discover modern finishes and thoughtful design throughout. The spacious layout includes multiple living areas, perfect for relaxing or gathering with loved ones. The spacious bedrooms offer versatility for guests or home offices. Nestled in the prestigious Glen Abbey neighborhood, enjoy the convenience of all modern amenities and many green spaces. Don't miss out on this rare opportunity to make this gem your own schedule your viewing today! (id:27910)
Keller Williams Edge Realty
1247 Bray Crt
Mississauga, Ontario
Attention investors and first time home buyers- don't miss the opportunity to own this incredible semi-detached home with 2 units in a desirable location- on a private court and backing onto a walking trail! No neighbour at the back. Walking distance to Clarkson GO station and Clarkson village- shops & restaurants. Huge pie shaped lot with lots of parking and brand new detached 2 car garage. Main level features a spacious living and dining room and a sun-filled kitchen with new stainless appliances, pantry and walk out to the beautiful backyard. Enjoy summer evenings on the freshly painted deck and beautiful garden! 2nd level has 3 bedrooms with hardwood floors and newly renovated 3 pc washroom. Basement features an open concept layout with upgraded laminate floors, a full kitchen and 3 pc washroom. Shared laundry is located in the basement. This home is currently tenanted and very well maintained. Come join us at the open house this Saturday, May 11th from 2-4pm! **** EXTRAS **** Brand new front entry door (2024), New 2 car detached garage (2024), Freshly painted deck, Roof and Chimney (2017), Furnace (2015) (id:27910)
Keller Williams Real Estate Associates
#1811 -339 Rathburn Rd W
Mississauga, Ontario
Sitting on a high floor and offering an unobstructed view of the breathtaking westward sunset, this 1-bedroom plus den residence is nestled in one of Square One's most sought-after condominiums. Discover luxury living at its finest in the prestigious 339 Rathburn w. It combines elegance with safety. Renowned for its array of amenities and low maintenance fees, this residence is a gem not to be missed."" The area is known for its convenience, with easy access to public transportation, major highways. Construction for LRT is in progress and soon this place will also have access to light rail transit, which will make it even more attractive place to live for young professionals. **** EXTRAS **** Guest Suite, Bowling, Party Hall, Tennis Court, 24 Hour Concierge, Library, Fitness Center, Indoor Pool with Jacuzzi , Theater, Card Room, Billiard, Meet Room & Party Room , Patio, BBQ, (id:27910)
Housesigma Inc.
87 Henrietta St
Toronto, Ontario
Welcome to Henrietta Street! Nestled in a delightful family-oriented hood, this semi-det offers the perfect blend of comfort and style. Convenience is key in this locale. TTC stops just steps away. Close to an array of amenities incl shopping, coffee, restos making daily errands a breeze. Explore the vibrant culinary and retail scene of The Junction and Bloor West Village close by. Tastefully reno'd interior boasts 3 beds and 2 baths, including a l-level in-law suite with a sep entrance, offering flex and space. The mod kitchen featuring a lrg bfast bar, ample cabs for storage, ss appliances, and sleek quartz counters offers easy entertaining with the open concept layout flowing into the dining room. Ash hwood fls, adding warmth and character. Updated mechanics ensure peace of mind. A covered back veranda provides the perfect spot for relaxing, overlooking the lush garden with access to l'way garage. For commuters being situated near major Hwy's enhances ease of daily travel. **** EXTRAS **** Don't miss this opportunity to make 87 Henrietta Street your fabulous home. As per seller: HWT is rental electrics 2014,roof 2018, AC and furnace 2018 eaves-t 2024. Garage 20x17 (id:27910)
Forest Hill Real Estate Inc.
2358 Yorktown Circ
Mississauga, Ontario
Fantastic opportunity to live in the Heart Of Central Erin Mills. Backing onto Greenspace without any neighbours behind. Fully Renovated 4 Bed detached home with Designer quality upgrades. Upgraded Kitchen with Stone Waterfall Island and Backsplash, High End Flooring through-out, Black Stainless Steel Appliances, Glass Stair Case, Smooth Ceilings, Upgraded Custom Doors and Cabinetry, Magic windows, Washrooms with Upgraded Faucets, Tiles and Stone Counters, Pot lights and more. Fully Finished Basement rec room with a 4Pc washroom. Large backyard with lush greenery featuring custom deck perfect for entertaining. No Expense spared. Better than a Builder Model Home. **** EXTRAS **** One of the best school districts, Steps to Streetsville GO Station, close to all amenities, malls, shopping, grocery, hwys and Streetsville downtown. (id:27910)
Ipro Realty Ltd.
883 Hickory Cres
Milton, Ontario
Welcome to 883 Hickory Cres, a newly built residence in the sought-after Cobban community of Milton. Upon entry through the double doors, you are greeted by an inviting foyer leading to an open-concept living space adorned with 9 ft ceilings and pot lights. Natural hardwood floors and a solid oak staircase add a touch of sophistication to the main level, complemented by a gas fireplace in the living room, perfect for cozy gatherings or quiet evenings in.Natural light floods the interior through windows adorned with California shutters, offering both privacy and style. Step outside to discover a serene oasis in the form of an all-stone backyard with a new fence (installed in 2023), providing a private retreat for outdoor enjoyment and entertaining.The open concept kitchen boasts quartz countertops, high cabinets, and Samsung stainless steel appliances, including a smart fridge and gas stove. With ample storage and counter space, meal preparation becomes a delight in this culinary haven.Upstairs, four generously sized bedrooms await, each featuring large closets for ample storage. The primary bedroom is complete with a walk-in closet and a 4-piece ensuite bathroom. Convenience is key with the inclusion of a laundry room located on the upper floor, simplifying daily chores and routines.The lower level of the home is fully finished, offering additional living space including an extra bedroom and a 3-piece washroom, ideal for guests or extended family. Pot lights illuminate the space, creating an inviting atmosphere.Experience the epitome of luxury living in this exceptional residence at 883 Hickory Cres. Don't miss your opportunity to call this stunning property home. Contact us today to schedule a private viewing and make your dream home a reality. **** EXTRAS **** Close to amenities, schools, park, hospital, Milton Go, 407, place of worship, groceries, etc. (id:27910)
Exp Realty
1 Princess Valley Cres N
Brampton, Ontario
Come & Check Out This Fully Detached 3000 Sq Ft As Per Mpac Luxurious House Built On a Corner Lot. Comes With Fully Finished Legal Basement Registered As Second Dwelling + Sep Entrance. Fully Renovated House With Aprx $200K Spent On All The Quality Upgrades. Main Floor Features Sep Family Room, Sep Living & Sep Dining. Fully Upgraded Custom Kitchen With Granite Counters & New S/S Appliances. Harwood Floor & Pot Lights On The Main Floor. Second Floor Offers Loft, 4 Good Size Bedrooms + 3 Full Washrooms. Master Bedroom with 5 Pc Ensuite Bath & Walk-in Closet. Fully Finished Legal Basement Comes With 2 Bedrooms, Kitchen & Full Washroom. Separate Laundry In The Basement. New AC 2023, Exterior Pot Lights, 200 Amp Electrical Panel & Fully Finished Legal Basement Built In 2019 With Covered Separate Entrance And Much more. **** EXTRAS **** All Existing Appliances: S/S Fridge, Stove, Dishwasher, Washer & Dryer, All Existing Window Coverings, Chandeliers & All Existing Light Fixtures Now Attached To The Property. (id:27910)
RE/MAX Gold Realty Inc.
225 Cherryhurst Rd
Oakville, Ontario
Welcome to your dream home in the heart of North Oakville. This home is a perfect blend of modern amenities. Mattamy's Jasmine model, Features 4 Bedrooms and 3.5 Bathrooms. The open-concept main floor boasts 9-foot ceilings, creating a sense of spaciousness. Maple hardwood flooring graces the dining room and family room, where a gas fireplace invites relaxation amidst a backdrop of natural light streaming through the numerous windows. The heart of the home is the large gourmet kitchen, featuring granite countertops, stainless steel appliances, and a sizable island with a custom pull-out recycling center. Pantry with pull-out drawers ensures ample storage ,catering to the needs of even the most discerning chef. Step outside to the fenced backyard, where a covered patio and landscaped interlock sitting area, with a natural gas connection for the BBQ, hosting gatherings is a breeze. Sought-after NW/SE exposure floods the space with light throughout the day. The main level also has a secondary walk-in pantry, a massive multi-functional closet, offering practicality and convenience. The double-car garage, equipped with a level 2 EV charger and two garage door openers, adds to the modern functionality of the home. Ascend the hardwood stairs with wrought iron accents, where you'll find a bright and airy laundry room with upper and lower cabinets and a laundry sink for added convenience. The oversized primary bedroom is a retreat unto itself, with a 5-piece ensuite and ample walk-in closet space. Three additional generous-sized bedrooms, two with direct ensuite bathrooms, ensure comfort and privacy for the entire family. The basement presents a blank canvas, with a rough-in for a fifth bathroom and the potential to create additional living space to suit your needs. Located in a family-friendly neighborhood, this home offers proximity to walking trails, parks, top-rated schools, shopping centers, and restaurants. Enjoy easy access to the 407 ETR and the hospital. (id:27910)
Royal LePage Real Estate Services Ltd.
19 Layton St
Brampton, Ontario
Aprx 4000 Sq Ft. Built On 60 Ft Wide Corner Lot. Fully Upgraded Detached Luxurious Home. Main Floor Features Sep Family Room, Combined Living & Dining. 10' Ft High Ceiling On The Main Floor. Fully Upgraded Kitchen With Quartz Counters, In-built S/S Appliances & Central Island. Main Floor Offers Spacious Den. Harwood Floor On The Main Floor. Pot Lights & Coffered Ceiling In Den & Family Room. Second Floor Offers Loft, 4 Good Size Bedrooms + 3 Full Washrooms. Master Bedroom with 5 Pc Ensuite Bath & Walk-in Closet. Separate Entrance To Unfinished Basement. Height Of Basement Is Increased to 9ft. No Side Walk, Upgraded AC, Sprinkler System, Front Door, California Shutters In Den, Living Room & Kitchen, Fencing, Central Vacuum, etc. **** EXTRAS **** All Existing Appliances: S/S Fridge, Stove, Dishwasher, Washer & Dryer, All Existing Window Coverings & All Existing Light Fixtures Now Attached To The Property. (id:27910)
RE/MAX Gold Realty Inc.

