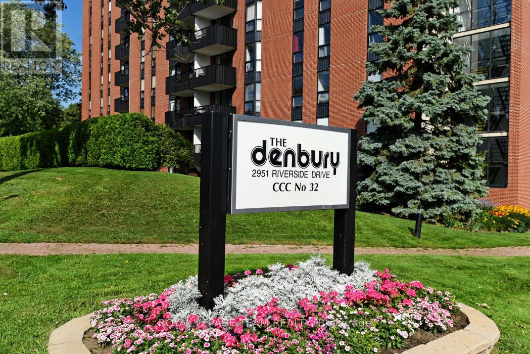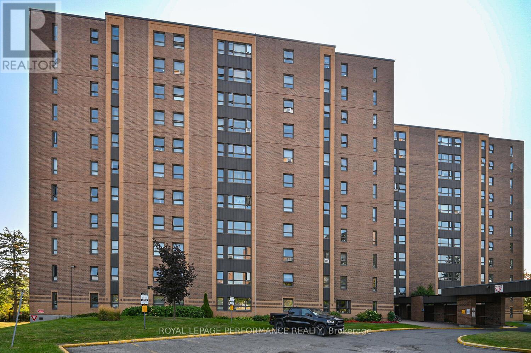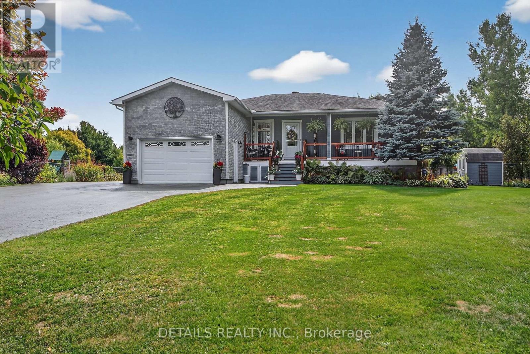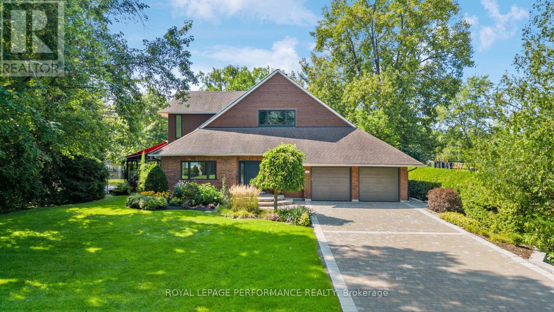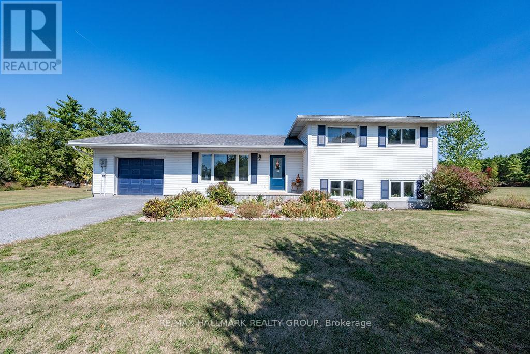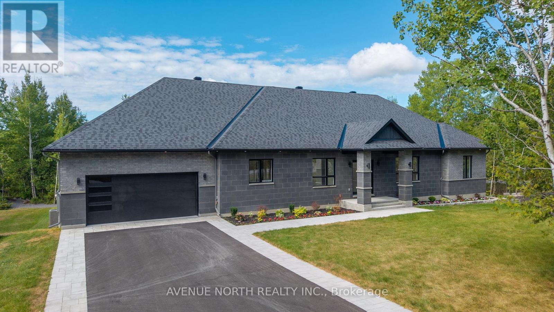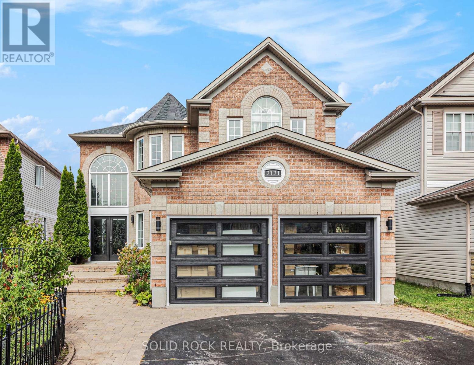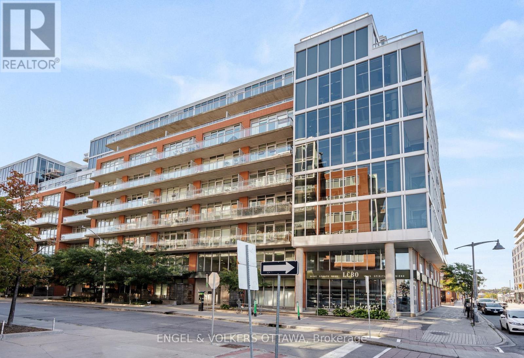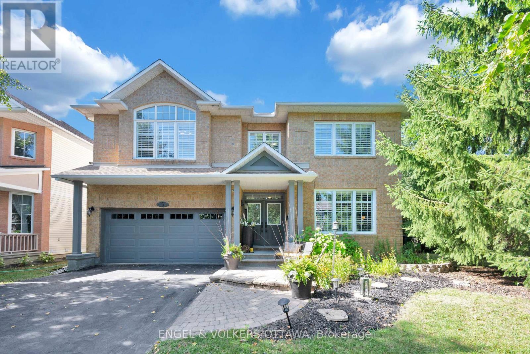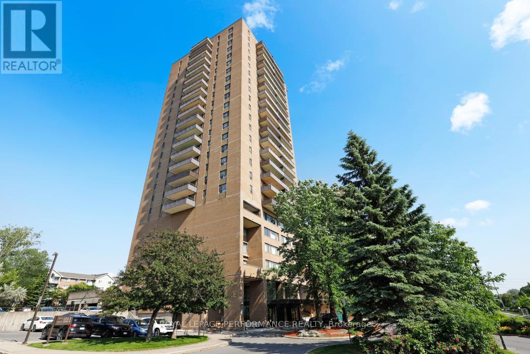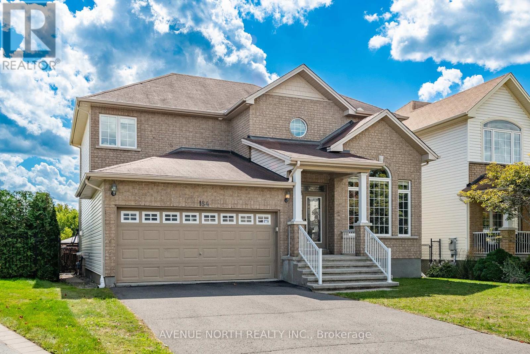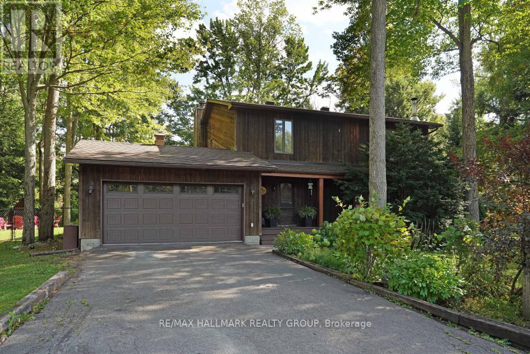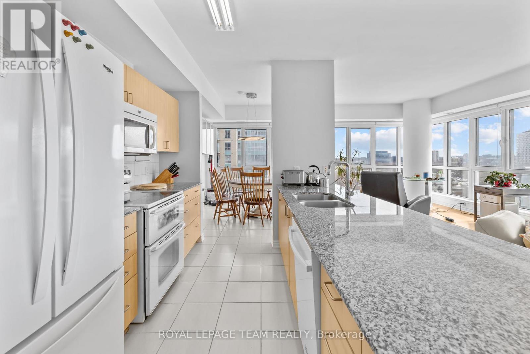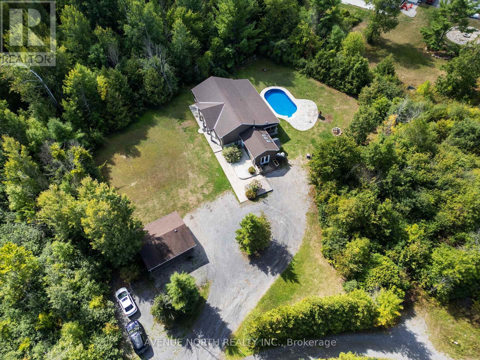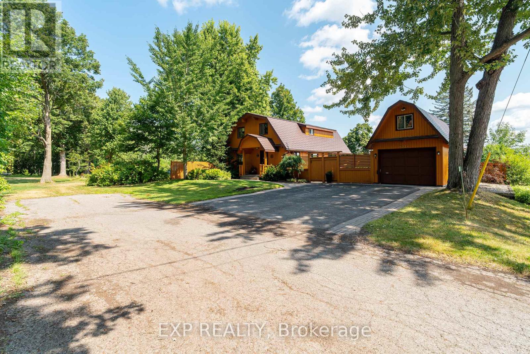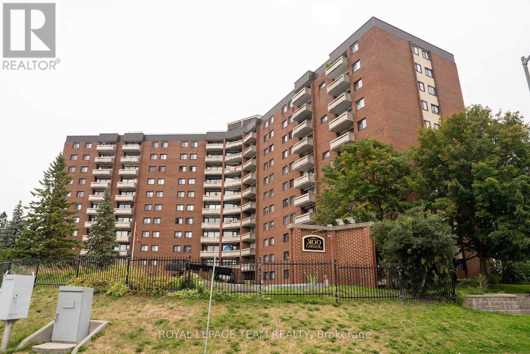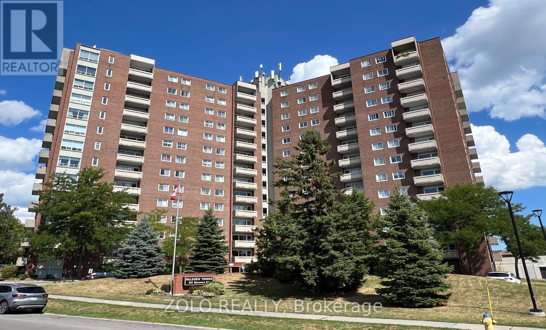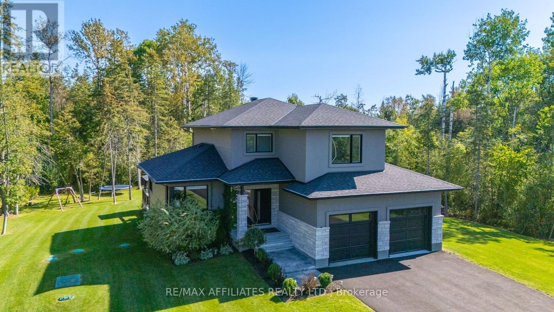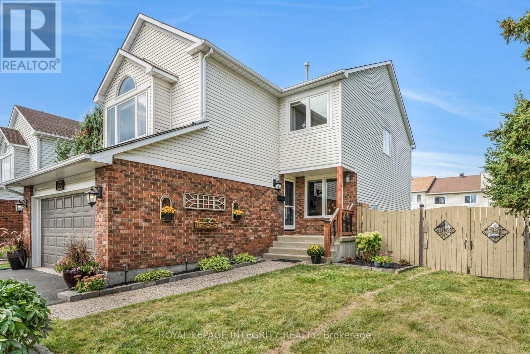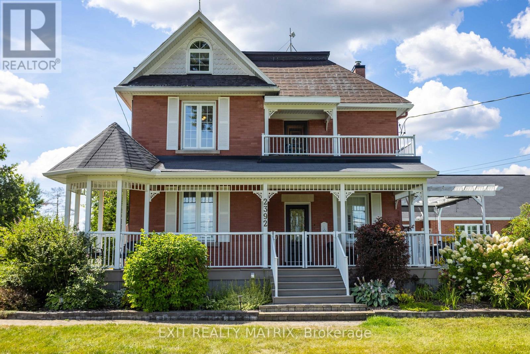113 - 2951 Riverside Drive
Ottawa, Ontario
Welcome to The Denbury a rare condo that truly lives like a bungalow. This stunning, move-in ready residence has been beautifully updated with high-end finishes and offers effortless one-level living. The entertainment-sized L-shaped living/dining room flows seamlessly to your private balcony and green space perfect for morning coffee, entertaining, or simply enjoying the outdoors.The sleek eat-in kitchen is thoughtfully designed at the heart of the home, creating both comfort and flow. A convenient in-suite storage room with custom shelving adds everyday functionality. With no stairs, direct access to outdoor space, and private gated grounds surrounding the building, no need to worry about security. This residence offers the comfort and ease of bungalow living with all the conveniences of a full-service condo. Amenities include an outdoor pool, tennis court, patio, sauna, party room, guest suites, fitness centre, library, and more. Ideally located across from Mooneys Bay Beach and just minutes to Carleton University, shopping, recreation, and public transit. Condo fees include all utilities.The perfect blend of luxury, convenience, and bungalow-style living this is a must see! (id:28469)
Royal LePage Team Realty
607 - 1356 Meadowlands Drive E
Ottawa, Ontario
Location, location,The apartment is situated in an unbeatable area, offering easy access to Algonquin College, shopping, restaurants, and transit. Quick access to the highway makes commuting a breeze. This 1 bed, 1 bath would suit a first-time buyer, someone looking to downsize, and investor alike. Situated in a well-managed condo building, Horizon House was the first registered condo building in Ottawa! Modern and Spacious ,This stunning 865 sq. ft. apartment has been freshly painted and feels like new. The spacious layout provides the ultimate in modern apartment living.The kitchen boasts white cabinets and great counter space for meal prep. Mirrored doors in the foyer, hall, and primary bedroom create a bright open feel and beautiful parquet flooring extends throughout the apartment. Unique solarium offers flex space for a home office, den or even somewhat of a greenhouse for year-round plants. French door leads to the bathroom and primary bedroom adding privacy to the fabulous home. Great amenities such as a summertime outdoor pool, party/meeting room, equipped gym, library and visitor parking. Window air conditioner unit is in As Is condition. Locker room 4 #99 , parking A58. (id:28469)
Royal LePage Performance Realty
1060 Charest Way
Ottawa, Ontario
Stunning 3 Bedroom, 2.5-baths Urbandale Newport Home in Prime Orleans Location! Situated on quiet, family-friendly street, boasting approx. 2200 sqft above grade plus a finished basement (950 sqft), nestled in one of Orleans' most sought-after neighborhoods. The home is perfect for a growing family. Plenty of parking space available in both the garage & wide driveway. Step inside and be greeted with a grand 16-foot ceiling in the foyer & a seamless flow into a bright living room with soaring 12-foot cathedral ceilings and an elegant large dining area. The heart of the home, a bright kitchen and breakfast area featuring quartz countertops, a large 4x8 island, ample cabinetry, and stainless-steel appliances, including a gas cooktop. Enjoy family meals in the sunny breakfast area or relax in the spacious family room with a cozy gas fireplace just steps away. Main floor laundry/mudroom with access to the double garage & 2 pc powder room for convenience. Step outside to your private Oasis backyard retreat with southern exposure, featuring a 21-foot above-ground pool (2021), a durable Eon deck, and a natural gas BBQ connection. A true outdoor oasis designed for relaxation and entertaining. Upstairs, the primary bedroom offers a 4-piece ensuite, walk-in closet, and an additional walk-in closet/reading room (formerly the 4th bedroom, buyers can easily convertible back). Two additional generously sized bedrooms share a convenient 3-piece bathroom, making this the perfect home for families. Finished basement with loads of living space, including an extra family room, large rec room & three storage rooms, with potential to add an additional bathroom. This home is minutes from top-rated schools, trails, parks, shopping centers, public transit, and all major amenities. Enjoy proximity to Place d Orleans Shopping Centre, Ray Friel Recreation Complex, and Petrie Island Beach. Don't miss out book your private showing today! (id:28469)
Royal LePage Performance Realty
1940 Rollin Place
Ottawa, Ontario
This home combines modern comfort with resort-style living in a stunning natural setting! This custom 2+2 bed 3 bath bungalow, built with quality in mind with energy-efficient ICF construction from footing to roof. The main level offers a bright open-concept living, dining and kitchen with granite counters, a primary suite with ensuite and walk in closet, a 2nd bedroom/office, convenient powder and laundry room. The lower level is perfect for the kids or teens who like their space with 2 large bedrooms, each with walk-in closets, a full bath and entertainment room. 9ft ceiling height are featured on both levels. Relax in the spectacular 3-season sunroom with your morning coffee to start the day with nature! Entertain or unwind by the pool or in the hot tub under the stars, enjoy the outdoor stone fireplace and patio, or stroll through the lush gardens, greenhouse, and fruit trees( mac apples & concord grapes and more). Extend the growing season with your very own glass greenhouse. Paved driveway with RV pad & hookup. Fireplace, stove, dryer, hot water heater and bbq are all run on gas. Just minutes to Hwy 417. Energy Saving Details; ICF Construction From Footing To Roof for R40 Wall, R50 In Attic, R10 Under Slab. 2021 Natural gas furnace and owned tankless water heater. Truly a real acre of paradise! Open house Sunday 2-4pm (id:28469)
Details Realty Inc.
55 Delong Drive
Ottawa, Ontario
Tucked into one of Ottawas most prestigious neighbourhoods, this exceptional 4-bed, 4-bath home blends architectural sophistication with luxurious upgrades and standout recreational features. Set on a lush, private lot just 500 meters from the Ottawa river pathway, it offers over 3,500 sq. ft. of thoughtfully designed living space, perfect for both everyday living and entertaining.The chef-inspired kitchen features rich wood cabinetry, granite countertops, stainless steel appliances, and a curved island with bar seating that flows into a warm and inviting living room with large windows, hardwood floors, and a cozy fireplace. A four-season solarium with heated natural stone floors and an automatic awning offers year-round comfort and backyard views. Upstairs, the spacious primary suite includes a private balcony, walk-in closet, and a beautifully renovated ensuite with dual vanity and glass shower. The lower level offers a golf simulator room with a full A/V setup for immersive entertainment, plus a discreet garage entrance that enhances privacy and functionality. With a full bathroom and bedroom on this level, it can easily accommodate an in-law suite or private guest quarters. Step outside to a private backyard retreat featuring a heated in-ground pool with unique custom granite coping and spa jets, an outdoor kitchen with a natural gas grill and bar fridge, and a stylish pergola surrounded by mature trees. Smart home integration adds convenience with control over HVAC, pool, solarium heating, Nest doorbell, and outdoor cameras. As if that weren't enough, this R2000-standard home features double-walled construction, Pella windows throughout, and, combined with solar panels and an EV charger, offers an exceptional opportunity for sustainable living. Just minutes from top schools, nature trails, and downtown, this is a rare opportunity to own a truly turnkey home in Rothwell Heights. (id:28469)
Royal LePage Performance Realty
921 Mill Ridge Road
Mcnab/braeside, Ontario
Welcome to 921 Mill Ridge Road! This beautiful 3-bedroom, 2-bathroom home sits on a spacious 1-acre lot with an above ground pool, chicken coop, no rear neighbours and in the highly sought-after Flat Rapids Estates community. Perfectly designed for families, this quiet dead-end neighborhood offers peace of mind and a true sense of community. Step inside to find a spacious layout with a finished basement, the perfect space for a family room or play space. Enjoy private access to a boat launch on the Madawaska River, giving you endless opportunities for boating, fishing, and relaxing by the water. With just a 10-minute drive to town and all amenities, you'll have the perfect balance of country living and everyday convenience. The home has been thoughtfully updated with some of the updates being a New Deck (2022) Central AC (2021) Insulated Garage (2023) Newer kitchen Appliances, Basement Bathroom (2020), Laundry/Office (2020) Chicken Coop (2021) and more. Don't miss your chance to own in one of McNab/Braeside's most desirable neighborhoods! (id:28469)
RE/MAX Hallmark Realty Group
135 Cherry Hill Drive
Ottawa, Ontario
***OPEN HOUSE SUNDAY SEPT 21st 1-3*** Welcome to 135 Cherry Hill in Carp a custom-built estate where privacy, luxury, and resort-style living come together just minutes from the city. With over 5,500 sq. ft. of finished living space on a 2.2-acre property, this residence offers the perfect balance of convenience and tranquility. The main level showcases soaring cathedral ceilings and a bright open-concept kitchen and living area designed for modern living. A rare four-season smoking & BBQ room overlooks the pool and backyard, complete with a fireplace and TV, creating an inviting year-round retreat. Three bedrooms, each with walk-in closets, plus a dedicated office and spacious mudroom with laundry, complete this level. The fully finished lower level is an entertainers dream with a full spa and sauna, second kitchen, theater room with projector and tiered seating, party room, two bedrooms, Jack & Jill bathroom, and a second laundry room. Radiant in-floor heating ensures comfort throughout. Step outside to a private resort-style backyard featuring a heated pool with its own pool house and wood-burning fireplace, expansive interlock patio, fire pit with river rock surround, sauna, and lush maples. With two driveways, a double garage, and parking for 12+ vehicles, the property is as practical as it is impressive. Additional highlights include four fireplaces, five full bathrooms, multiple fridges, dual laundry setups, smart wiring, and an owned propane tank. 135 Cherry Hill is more than a home it is a private retreat, a gathering place, and a lifestyle statement, all within minutes of Ottawa and Kanata. (id:28469)
Avenue North Realty Inc.
2121 Valin Street
Ottawa, Ontario
Prepare to be shocked by the space in this home! Welcome family and friends in to the beautiful sun-filled foyer. From there, there are flexible spaces like the separate living/ sitting room that would make a fantastic playroom with it's curved feature wall. There is also another main floor room that would make a fantastic home office or den or even library! The separate dining room flows into the kitchen and the sunken family room facing the landscaped yard. Up the beautiful curved wood staircase, you'll find a massive primary bedroom, with an almost equally massive ensuite bathroom and a huge walk-in closet. There are two more bedrooms and a large loft, open to below. There are two more full bathrooms (one on the second floor, one in the basement) plus a powder room on the main level. The basement also has a large recreation room and extra storage rooms. And what about outside? The fully fenced yard is landscaped and must be seen to be appreciated. Don't miss this opportunity to own a large property in a prime neighborhood, within walking distance to both Glandriel Park and Coyote Trail Park, yet with easy access to public transit. Property is being sold under Power of Sale. Seller offers no Warranty, Property isbeing sold as-is, where-is including the in ground pool. No representations or warranties are made of any kind by the seller or agent in regards to the property. (id:28469)
Solid Rock Realty
603 - 360 Mcleod Street
Ottawa, Ontario
Urban living at its best! This stylish 1 bedroom + den corner unit offers an airy, industrial-loft feel with floor-to-ceiling windows and soaring concrete ceilings. Natural light floods the open layout, showcasing a sleek kitchen with stainless steel appliances, quartz countertops, and a functional design. The versatile den is perfect for a home office, dining space, or guest room. The large bedroom offers ample closet space, while a full bathroom and in-unit laundry add everyday convenience. Enjoy top-tier building amenities, including a spa-like outdoor saltwater pool, BBQ patio, indoor lounge with billiards, private theatre room, and a fully equipped fitness centre. Storage locker included, and visitor parking available on-site. Ideally located in the heart of Centretown, with Starbucks, Shoppers Drug Mart, and LCBO at your doorstep, plus trendy restaurants, cafés, shops, and the Canal all within walking distance. (id:28469)
Engel & Volkers Ottawa
5 Wynridge Place
Ottawa, Ontario
Welcome to 5 Wynridge Place in Kanata! Perfectly positioned on a premium corner lot - this home offers a rare opportunity to live on a quiet, low turnover street, while offering a resort-like backyard designed for entertaining. Featuring a private tree-lined, fully fenced backyard with a 36' in-ground saltwater pool surrounded by professional landscaping that includes mature gardens, interlocking, stamp concrete and a gas BBQ hookup. The main level impresses with hardwood flooring throughout, open concept living-dining and a bonus family room with a gas fireplace and 15' ceilings. Enjoy home cooking with upgraded stainless steel appliances that include a side by side fridge and freezer (2023), Samsung Induction Stove (2020), Bosch dishwasher (2020), a large island with granite countertops and a built-in banquette. The primary bedroom is located on a separate wing upstairs with a newly renovated 4-piece bathroom and a walk-in closet. The additional 3 bedrooms are a great size perfect for kids, guests and/or a home office, along with a renovated 3-piece bathroom with a double vanity sink (2024). Enjoy cozy movie nights in your finished basement with a built-in entertainment system and gas fireplace. Or, hit a workout with a separate space for a home gym! This dream home is move-in ready and waiting for its new owners. OPEN HOUSE SUNDAY, SEPTEMBER 21ST FROM 2-4PM! (id:28469)
Engel & Volkers Ottawa
2302 - 505 St Laurent Boulevard
Ottawa, Ontario
Enjoy breathtaking, unobstructed western views with stunning sunsets from the 23rd floor of this thoughtfully designed 3-bedroom, 2-bathroom condo in the well-established community of The Highlands. Step out onto the large balcony and take in the expansive skyline. Inside, you'll find a spacious open-concept layout with a rare in-unit laundry - a standout upgrade compared to many units in the building. Condo fees also include heat, hydro, and water, making for stress-free living. The beautifully maintained grounds feature an outdoor pool surrounded by a private pond and lush green space, creating a peaceful retreat right at your home. This condo also comes with parking and access to a fitness centre and party/recreation room.Ideally located near shops, restaurants, scenic pathways, and public transit, this home offers the perfect blend of comfort and convenience. Stylish, functional, and move-in ready this onehas it all. 24 hours irrevocable on offers. (id:28469)
Royal LePage Performance Realty
6801 Flewellyn Road
Ottawa, Ontario
Sitting on a private 1.4-acre lot in Stittsville, this custom-built 2-storey home offers over 2,400 sq. ft. of living space. Walk into the front foyer with high ceilings and a skylight that fills the home with natural light. On the main floor you'll find an open living and dining room, a family room with a wood-burning fireplace, a kitchen with stainless steel appliances and a bright breakfast nook. Upstairs you'll find a large primary bedroom with vaulted ceilings, walk-in closet, and a 4-piece ensuite with soaker tub and separate shower, plus two more bedrooms and another full bathroom.The finished basement has plenty of space for a rec room, gym, or kids play area, along with lots of storage.Step out back to your own private oasis with a screened sunroom, pool, patio, and a massive backyard shed. Theres also an optional chicken coop if you'd like to keep the chickens. A double attached garage with an electric car charger plug and a long, wide driveway providing abundant parking. Recent updates include a full geothermal closed-loop heating and cooling system, new hot water tank, well pressure tank, water softener, and whole-home water filtration. (id:28469)
Exit Realty Matrix
184 Felicity Crescent
Ottawa, Ontario
What a stunner! This beautiful, bright, well-maintained 4 bed, 3.5 bath home in Bradley Estates sits on a quiet street, offers gorgeous views to your rear facing NCC greenspace & an abundance of natural light! Welcoming you to your new home are Oak Hardwood floors, high ceilings & large windows! After passing the open-concept dining & living area w/ cathedral ceilings, you'll enter the family zone. Here, you'll find a large breakfast area, stunning kitchen w/ granite counters & sizeable family room ft. a 7.1 Surround Sound Home Theatre System w/ ceiling speakers, perfect for family movie nights. This area features 2 large patio doors for even more natural light and accessibility, both protected by automatic shutter metal doors. The entire backside of this space is covered w/ windows & doors for high visibility of the stunning views out back. The main level is completed by a large mudroom/laundry area & a 2pc bath. Continuing your journey up are your Oak Hardwood stairs & floors throughout the 2nd level. There, you'll find a generous Primary Suite complete w/ walk-in closet, 5pc ensuite bath & a TV for some late night entertainment. The 2nd level is completed by 3 more bedrooms & a well-maintained 4pc bath. On the lower level you'll find luxury vinyl-plank floors in your finished rec-room, a 3pc bath with stand-up shower & a large mechanical/storage space for your convenience. Add a couple of walls & a door & you'll have built an additional bedroom/guest room, whichever you need. Stepping into your beautifully landscaped backyard, you'll find a huge composite deck that's excellent for hosting parties & gatherings alike, giving your loved ones a taste of the daily views you get to admire. Jump into the crystal clear waters of your above ground pool w/ heater & salt water system, or catch some shade under the gazebo on a sunny afternoon. With schools, trails & amenities all nearby, this isn't one you'll want to miss! Be sure to check out the attached Video & 3D Tour. (id:28469)
Avenue North Realty Inc.
5498 Edgewater Drive
Ottawa, Ontario
****OPEN HOUSE SUNDAY SEPT 21 1-3pm! Discover the perfect blend of space, style, and serenity in this exceptional 3-bedroom, 3-bath home in the sought-after community of Edgewater park in Manotick! Set on a private, forested lot with water access, this unique property offers multiple maple trees waiting to be tapped! Step inside to find generously sized rooms throughout, from the sunken living room with wood-burning fireplace, large kitchen with Island, sitting area, and updated cabinetry. Rich hardwood flooring adds warmth and character. Upstairs you'll find that nobody gets "the small room". In addition the bathrooms are spacious and updated. Front garden blooms with perennials, and the backyard oasis features an outdoor bar area, with a half in-ground heated pool, screened in gazebo, and extensive decking. Whether you're hosting summer gatherings or enjoying a quiet evening by the fire, the ambiance is always just right. When it gets cold move it inside where you'll find a cozy basement rec-room with bar, newer flooring, and a cozy wood stove. Plenty of storage as well! 2-car driveway, and unbeatable access to the river for all water activities! Don't miss your chance to own a one-of-a-kind property that truly has it all just minutes from the heart of Manotick. (id:28469)
RE/MAX Hallmark Realty Group
45 Edward Vince Evans Court
Arnprior, Ontario
Welcome to 45 Edward Vince Evans Court - Offering over 4,000 sq ft. of beautifully finished living space, this 4 bedroom, 4 bath home combines timeless craftsmanship with modern efficiency. A welcoming front porch lead to an elegant interior with hardwood floors, and abundant natural light. The main floor includes formal living and dining rooms, cathedral ceilings, a gas fireplace, a gourmet chef's kitchen with island, a breakfast nook, and the main floor laundry. The luxurious primary retreat features a spa-inspired ensuite and walk-in closet. A private office or a convenient second bedroom with a full bath complete the main floor. Upstairs is the loft featuring a bedroom, full bath and a cozy family room. The lower level offers a fully finished recreation room, a guest bedroom and bath, a gym, a workshop and ample storage. Outdoors, enjoy multiple decks, the fully fenced yard, the inground pool and the hot tub. Surrounded by privacy yet just steps from downtown Arnprior. Everything is here! Everything has been done! (id:28469)
Royal LePage Team Realty
1002 - 70 Landry Street
Ottawa, Ontario
Welcome to Unit 1002 at the lovely La Tiffani. If you enjoy a beautiful view, this is the one for you. This stunning, open concept 2 bedroom 2 bathroom plus den corner unit is spectacular. Filled with natural sunlight with just about floor to ceiling windows allowing for breathtaking views of this beautiful city overlooking the Rideau River. I would imagine this view while cooking in this kitchen is a chef's fantasy. It has it all with in-unit laundry, a great parking space in the underground garage & a storage locker included. La Tiffani's common elements are top notch, with access to the indoor Pool, gym, party/meeting room, and visitor parking. Living in Beachwood is very convenient as it is walking distance from grocery stores, restaurants, & coffee shops. It's time to call this beautiful space home! Come check out this view! (id:28469)
Royal LePage Team Realty
7843 Hwy 15 Highway
Beckwith, Ontario
***OPEN HOUSE SUNDAY SEPT 21st 2-4*** Welcome to 7843 Highway 15, your private retreat just minutes from Carleton Place. This custom-built 2002 home offers the perfect blend of comfort, style, and entertaining space both inside and out. The main level features a bright, open-concept layout with beautiful pine floors, a chefs kitchen, and spacious living and dining areas. Designed for gatherings, the flow leads directly to a screened-in porch complete with an outdoor kitchen and hot tub, seamlessly extending your living space. Just off this area, you'll find a fenced side yard with convenient doggy door access perfect for pets. Step outside to your own backyard oasis with a heated inground pool surrounded by stamped concrete patios ideal for summer entertaining or simply relaxing in privacy. With 4 bedrooms, the home easily accommodates families of all sizes. Three are located on the main floor, while the lower level features a massive additional bedroom alongside a full bar, games room, and entertainment space. A versatile bonus room with its own private entrance adds endless potential, whether as a home office, business space, gym, or additional bedroom. Practical features include a heated, insulated detached double-car garage, a large yard, and extensive parking, making it easy to host, work from home, or simply enjoy the peace of country living with all the conveniences of town nearby. This isn't just a home its a lifestyle. Whether you're entertaining friends, spending time with family, or retreating to your own private paradise, this property makes every day feel special. (id:28469)
Avenue North Realty Inc.
6721 Rideau Street S
Ottawa, Ontario
Stunning Rideau River Waterfront Property 100 Feet of Water Frontage. This exceptional 3-bedroom waterfront home offers a rare opportunity to own 100 feet of prime frontage along the Rideau River. Enjoy expansive water views from inside the home and direct access to the river from your private dock ideal for boating, fishing, or simply relaxing by the water. Set on a private lot with no neighbours on either side, this home offers the ultimate in tranquility and seclusion. The backyard is a true retreat, featuring an in-ground pool and hot tub with unobstructed views of the river. Inside, the home is thoughtfully designed with high-end kitchen appliances, bright and spacious living areas, and quality finishes throughout. Located just minutes from Highway 416, local schools, shopping, and all the amenities of Manotick Village. Only 25 minutes to downtown Ottawa. Close to top golf courses and scenic trails, this home offers the perfect balance of convenience and lifestyle. A rare and unique opportunity on the Rideau River. (id:28469)
Exp Realty
118 - 3100 Carling Avenue
Ottawa, Ontario
Welcome to Unit 118 at 3100 Carling Ave. - a perfect opportunity for first-time buyers, downsizers, or savvy investors. This spacious 3-bedroom, 1.5-bathroom ground-floor, corner unit offers a quiet retreat with a rear-facing view. Step inside to a move-in-ready home featuring brand new kitchen, laminate flooring and a fresh coat of paint. The kitchen and bathrooms have durable tile flooring, making them easy to maintain. Your condo fees are all-inclusive, covering every utility bill so you can enjoy worry-free living. The building's extensive amenities truly set this property apart. Residents have access to a fully equipped party room with a stunning rooftop terrace offering incredible views of the Ottawa River. You'll also find an outdoor pool, sauna, fitness center, workshop, games room, and two guest suites for visitors. Additional conveniences include shared laundry on every floor, a bike room, an indoor car wash, and a picnic area with a BBQ and gazebo. The location is unbeatable. Enjoy a short stroll to the Ottawa River, Andrew Haydon Park, and Bayshore Shopping Centre. With highways just minutes away, you have quick access to medical facilities, pharmacies, cinemas, restaurants, and schools. Don't miss out on this fantastic opportunity! (id:28469)
Royal LePage Team Realty
1011 - 915 Elmsmere Road
Ottawa, Ontario
Welcome to this fully renovated, South-East facing unit in the popular Hillsview Towers, ideally located in the sought-after Beacon Hill North/South community. This spacious model has been completely updated from top to bottom with over $70,000 in renovations, making it truly move-in ready. Renovation Highlights: Luxury vinyl flooring with upgraded wide baseboards, Pot lights with dimmers in living room, dining room, and shower area. Fresh designer paint and smooth flat ceilings & crown molding throughout. Custom kitchen with high-end cabinetry, quartz countertops, stylish backsplash, and a sleek glass chimney hood fan. Premium Maytag appliances included. Modern bathroom with bathtub/shower surrounded by elegant grey ceramic tile. Two wall-mounted heat pumps (in living room & primary bedroom) providing both efficient cooling in summer and supplemental heating in winter. High-end window blinds and new doors throughout. Sun-filled South-East facing balcony perfect for relaxing evenings outdoors. Condo fees include heat, hydro, building insurance, management, and water/sewer. Building Amenities include Guest suites, sauna, outdoor pool, and fitness centre, party room, workshop, bicycle storage, and playground, car wash bay, large laundry facility with ample machines & folding stations. Ample visitor parking spaces. 2nd storage locker on lower level. This rare offering combines modern finishes with exceptional amenities in a prime location. Don't miss the opportunity to own a fully renovated condo in the very well managed Hillsview Towers! (id:28469)
Zolo Realty
234 Pursuit Terrace
Ottawa, Ontario
Welcome to this extraordinary 4,064 sq ft gem, a true hidden haven nestled on a premium oversized lot with no rear neighbors. The main floor features a welcoming den, eat-in chef's kitchen with granite countertops, an oversized island, and walk-in pantry. Enjoy entertaining in the large great room, complemented by a spacious dining area. The second level boasts four spacious bedrooms and three full baths, including a luxurious primary suite with dual walk-in closets and a private ensuite bath with a stand-up glass shower. The large loft with cathedral ceilings offers spectacular sunrises. The fully finished basement offers endless possibilities. Step outside into your private backyard, perfectly situated on a giant pie-shaped lot, ideal for hosting summer barbecues, playing with the kids, or simply enjoying the breathtaking evening sunsets. This home is bright and spacious on every level. (id:28469)
Exp Realty
325 Ridgemont Drive
Beckwith, Ontario
*OPEN HOUSE SUNDAY SEPTEMBER 21, 2PM-4PM*Nestled on a PRIVATE, TREED 1.13 ACRE Lot, this 2019 Tomar Home is a blend of modern luxury & peaceful country living. Long Paved Driveway leads to the Landscaped Yard w/IRRIGATION & Cozy Front Porch. Main Floor features Oak Hardwood, Modern Tile, 9FT Ceilings & a Spacious, Bright MAIN FLOOR DEN. The White Kitchen w/Bronze Handles is a chef's dream w/Lg Island w/Breakfast Bar, White Quartz Counters & Tile Backsplash, Pantry, SS Appliances including a Gas Stove w/Range Hood Fan. The Dining Area opens to a Lg, Private Deck w/Gazebo Surrounded by Mature Trees for Complete Privacy. The Spacious Living Rm has a Cozy Gas Fireplace w/Barn Board Mantle & Wood Shelves w/wall-to-wall windows. Convenient Mudroom off Garage (w/11' Ceilings) & Powder Bath w/Funky tile w/Black Accents. Hardwood Stairs & 2nd Level Landing lead to 3 Bedrooms & 2ND FL LAUNDRY. Primary Suite offers a WIC & 4PC Spa-Like Ensuite w/Hexagon Tile, Floating Double Vanity & Large Glass Shower. Modern Full Bath w/Lg Wood Vanity w/Quartz Counters & Hexagon 2 inch tiled floors & Modern White Subway in the Shower. Fully Fin Basement adds a Family Rm & 4th Bedroom w/Wide Plank Vinyl Floors, Lg Windows & Pot Lights + a Modern 3PC Bath w/Floating Vanity & Lg Glass Shower. Backyard is a PRIVATE OASIS! Features a Lg Deck, Gazebo w/Lights, Above Ground Pool, Firepit area, Surrounded by Mature Trees w/Plenty of room for the kids to play. Estate Neighbourhood on a Private Quiet, Corner Lot just 15 min to Kanata, 14 min to Almonte & 10 min to Carleton Place, it's the perfect location & is Move in Ready! 24HR IRREV on all offers. (id:28469)
RE/MAX Affiliates Realty Ltd.
589 Pocono Crescent
Ottawa, Ontario
Welcome to 589 Pocono, a home where comfort, space, & family living come together. Tucked away on a quiet street, this well-loved 3-bedroom home has so much to offer. From the moment you arrive, you will notice the care and attention that has been given over the years. The curb appeal, the welcoming front entry, and the sense of calm from being on such a peaceful street all set the tone for whats inside. Step into a bright and cheerful kitchen, filled with natural light, where morning coffee and family meals just feel better. The main floor offers a comfortable living room perfect for cozy evenings, and a dining room thats just waiting to host holiday dinners and get-togethers. With direct access to the garage, daily life feels just that much easier. Upstairs, you'll find three generously sized bedrooms. The large primary suite is a true retreat, complete with its own ensuite bathroom and a walk-in closet that provides both function and a touch of luxury. The two additional bedrooms are spacious and versatile, perfect for kids, guests, or even a home office. The basement is unfinished, giving you a blank canvas to create the space you've always envisioned whether thats a home gym, a media room, or a play area. But it's the backyard that truly shines. Step out onto the deck and enjoy a space that's perfect for relaxing on summer afternoons, hosting BBQs, or simply watching the kids splash around in the pool. With a large yard and storage shed, there's room for everything from gardening tools to outdoor games. Practical features like a double car garage, plenty of driveway parking, and a layout that just makes sense round out the package. This isn't just a house it's a home that has been cared for and is ready for its next chapter.If you've been looking for a home that combines space, function, and a welcoming feel, this is one you won't want to miss. Call today for your private viewing! (id:28469)
Royal LePage Integrity Realty
2392 8th Line Road
Ottawa, Ontario
Welcome to 2392 8th Line Road, a rare, sprawling estate that offers space, comfort, and versatility for large or multigenerational families, just minutes from the heart of Metcalfe and within commuting distance to Ottawa. Set on a generous lot, this unique home boasts 9 bedrooms and 4 bathrooms across four levels of carpet-free living. Steeped in character and history, the original home (over 100 years old) blends seamlessly with a thoughtfully designed addition. Step inside to a grand foyer that leads to a formal living room and adjacent dining room, ideal for hosting family gatherings. The chefs kitchen is a true showstopper, featuring ceiling-height cabinetry with clever storage for countertop appliances, a centre island with cooktop seating for 4, bar fridge, and built-in ovens, perfect for culinary enthusiasts. A cozy family room with propane fireplace opens to a bright sunroom, offering direct access to the backyard. The main floor primary suite includes a walk-in closet with custom built-ins and a private 3-piece ensuite. An office and full bathroom with laundry round out the main level. The second floor features 3 bedrooms, while the third level adds an additional office and 3 more bedrooms, ideal for teens, guests, or hobbies. The finished basement adds two more bedrooms and a flexible recreation space currently set up as a home gym. Bonus! A detached garage includes a fully independent 2-bedroom apartment above, perfect for extended family, visitors, or a rental income opportunity. Outside, enjoy summers by the above-ground pool, plenty of green space, and mature trees offering privacy and tranquility. Located in the charming village of Metcalfe, this property offers small-town charm with access to local shops, parks, schools, and recreation. Enjoy easy access to nearby Greely, Russell, and a smooth commute to Ottawa. This is more than a home, its a lifestyle. Dont miss your chance to own this versatile and expansive property! (id:28469)
Exit Realty Matrix

