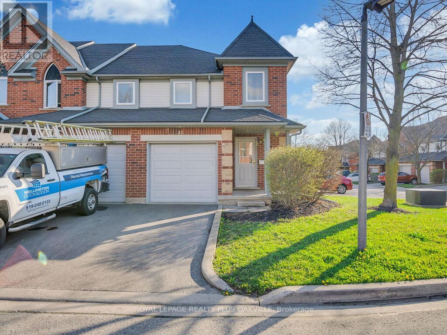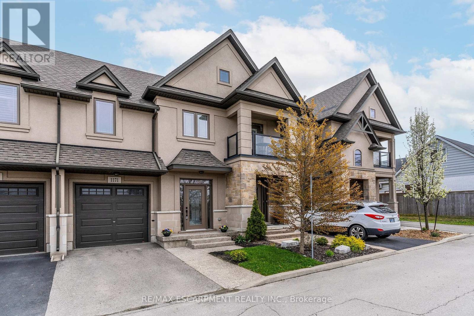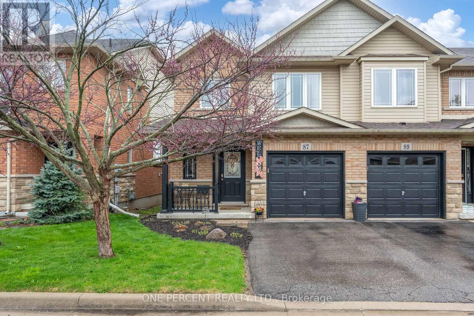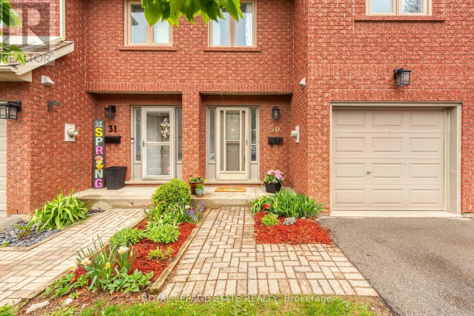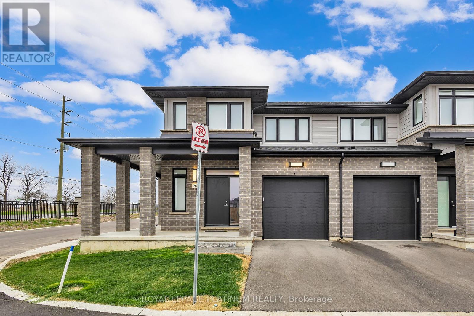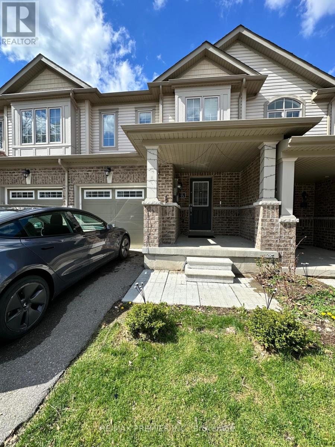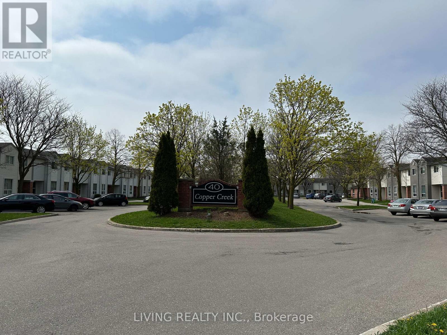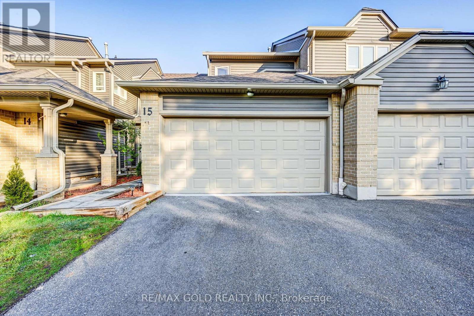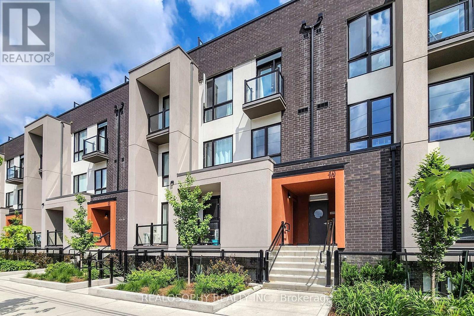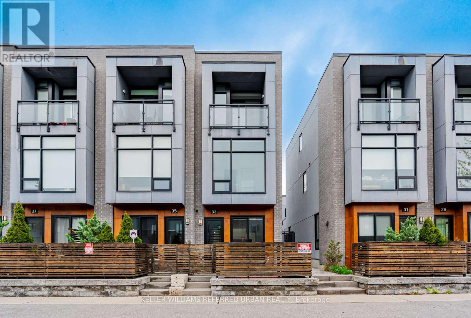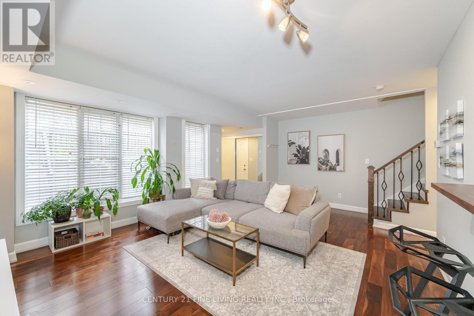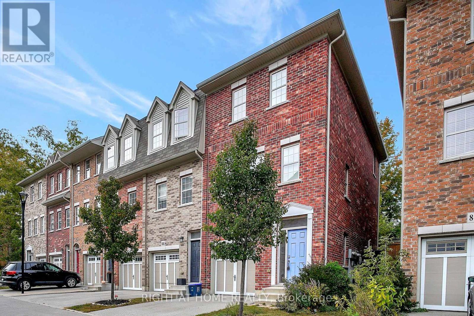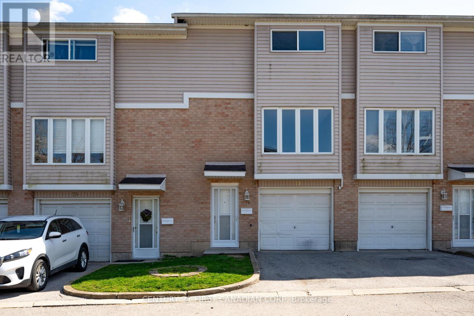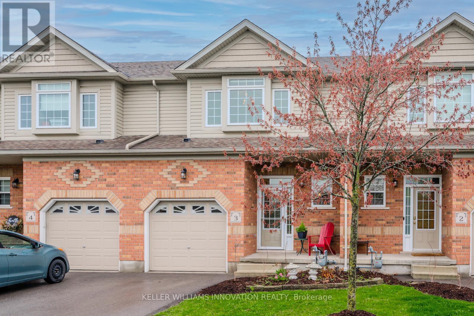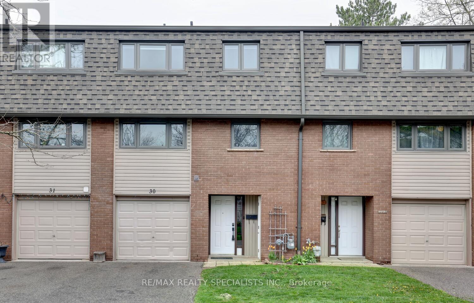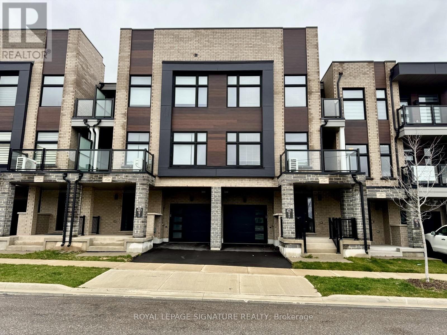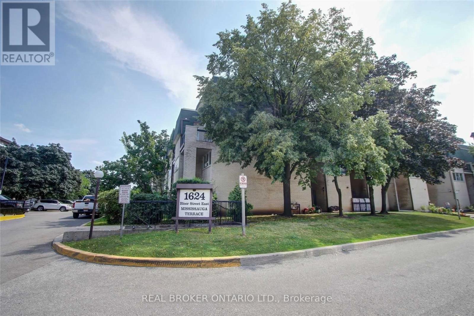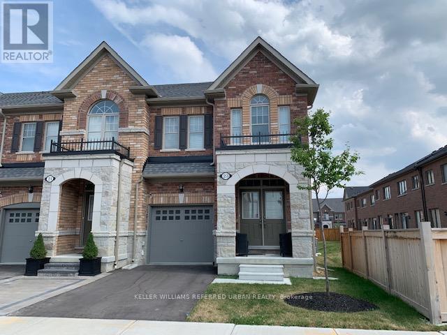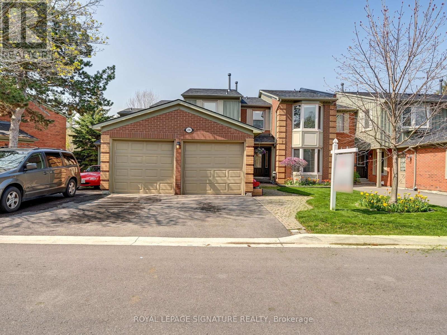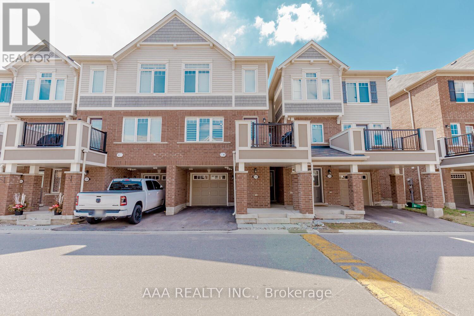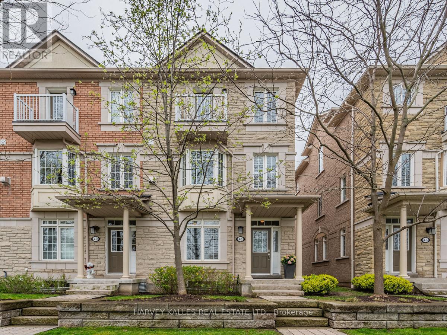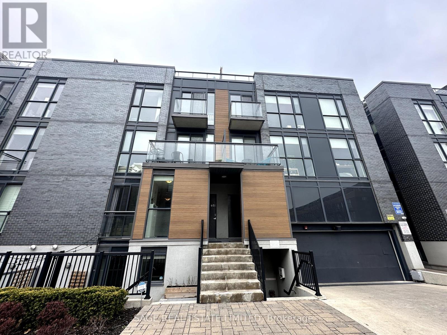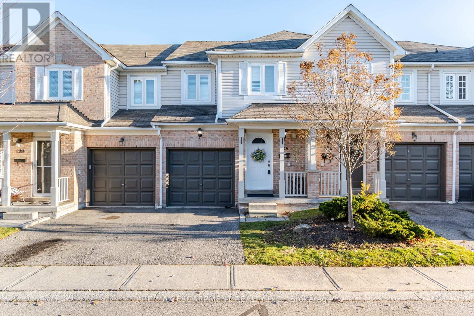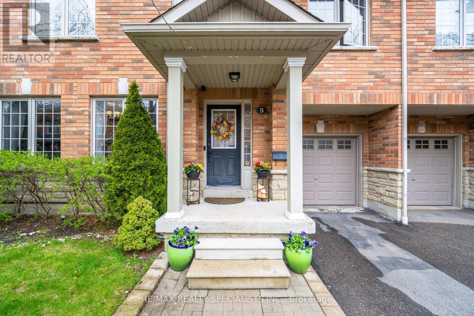#41 -920 Edinburgh Rd S
Guelph, Ontario
Beautifully updated end unit townhouse. Vinyl floors throughout except stairs & bsmt 2021. Carpet2021. New windows 2023. Stainless steel appliances. Finished basement with newly finished 3 piecebath(2023). Conveniently located in south Guelph accessible to transit! Near parks and amenities.Family friendly complex. Walk to public elementary school. Minutes to transit, Guelph U & highways6&7. Spotless! (id:27910)
Royal LePage Realty Plus Oakville
1171 West 5th St
Hamilton, Ontario
Dont miss out on this well maintained 3 bed 3 bath FREEHOLD townhome in EXCELLENT LOCATION. Main floor offers plenty of natural light as well as pot lighting and a great open concept floor plan making it perfect for entertaining family and friends. Liv. Rm offers a FP for cozy nights at home. Eat in Kitch. offers granite counters, plenty of cabinets and a large breakfast bar/island. The main flr is complete with a 2 pce bath. Upstairs there are 3 great sized bedrms. Master w/3 pce ensuite and W/I closet. There is also a 4 pce bath and best of all the convenience of upstairs laundry. Making this home perfect for the busy family. Lower level is not complete and awaits your finishing touches. Looking for a home that checks ALL the boxes and is in an EXCELLENT location close to parks, basketball, splash pads and all conveniences. Do NOT MISS this great easy living lifestyle. (id:27910)
RE/MAX Escarpment Realty Inc.
87 Periwinkle Dr
Hamilton, Ontario
This bright END UNIT Freehold town backs onto greenspace! With 3 bedrooms, 2.5 baths this home is spotless! Great main floor with open concept white kitchen, stainless steel appliances all with breakfast bar and dining area. Good size living room all with a walk out to the fantastic deck space with gazebo. Three good size bedrooms and primary bedroom with Ensuite and walk in closet. Updated flooring throughout. Furnace & AC (2022) Shingles (2021). Lots of storage and basement has a ton of potential. Located in desirable Summit Park area this house is close to Bishop Ryan High school and elementary schools, parks, easy access to RED HILL PKWY and all amenities. Maintenance fee of $93.47 per month covers grass and snow removal. This home is absolutely impeccable and is ready to move into. Easy living! (id:27910)
One Percent Realty Ltd.
#30 -502 Barton St
Hamilton, Ontario
Introducing a charming retreat nestled in Stoney Creek in the Victorian Village Condo Complex. This spacious 3-bedroom, 2.5-bathroom condo townhouse offers the perfect blend of comfort and convenience. Boasting a prime location, this home provides easy access to highways for effortless commuting.Step inside to discover a thoughtfully designed interior featuring newer wide plank laminate flooring on the main level. The elegant living room welcomes you with a Bay window and a cozy two-sided fireplace, seamlessly connecting to the dining area, perfect for entertaining guests. Prepare to be pampered in the luxurious ensuite bath, complete with a relaxing soaker tub and separate shower. The primary bedroom offers ample space and convenience with its large walk-in closet. The 2nd bedroom also has a walk-in closet. Experience comfort and peace of mind with the recent upgrades including a new furnace and air conditioner installed in November 2019. Enjoy the privacy of a fenced yard backing onto green space, providing serene outdoor space.With condo fees being very reasonable, this home offers exceptional value. Additional features include inside entry to the garage and a quiet complex with ample visitor parking. Don't miss out on this opportunity to call Victorian Village your new home! (id:27910)
Royal LePage State Realty
3635 Southbridge Ave
London, Ontario
Welcome To Amazing Corner Home Unit 20, 3635 Southbridge Avenue,This Home Features Gorgeous Upgrades 9 Foot Ceiling Main Floor, Stainless Steel Appliances Included, Elegant Design And Spacious Interior , Roller Blinds!!, Is Located In The Desirable And Premium Neighbourhood Of South London, Which Is Close To The Highway, Shopping Nearby And Other Amazing Amenities. . You Will Love All The Large Windows That Allows Natural Light To Flood Into The Home. 3 Generously Sized Bedrooms In Total On The Second Floor Complete With 2 Additional Bathrooms. The Master Bedroom Boasts A Large Walk In Closet And A 4 Piece Ensuite. You Even Have An Unfinished Basement For Laundry, All Your Extra Storage And Home Gym, Incredible Location. Minutes To Highway, Shopping, Restaurants, Parks, Great Schools, And Other Great Local Amenities! Terrific Value. Offering Flexible Closing! (id:27910)
Royal LePage Platinum Realty
#33 -570 Linden Dr
Cambridge, Ontario
3 bedroom open concept townhouse for rent. 9 ft ceiling on the main floor. Entrance to the house from the garage, 2nd floor laundry. Walk out to the backyard. Pot lights on the main floor, upgraded house, laminate floor on the main and second floor, quartz countertop in kitchen and all washrooms. Walk-in closet in the master bedroom. Close to all amenities, Hwy 401. Not to miss before too late. **** EXTRAS **** S/S Fridge, S/S Stove, S/S Dishwasher. Tenant will pay all utilities, No Pets, No Smoking. Not to miss. (id:27910)
RE/MAX Premier Inc.
#17 -40 Imperial Rd N
Guelph, Ontario
Bright Townhouse Back Onto Green Space. Rare Opportunity With Great Price For First Time Buyer And Investor In The West End. Open Concept Living/Dinning Room. Slider To Backyard with Playground. Walking Distance To Costco, Banks, The West End Rec. Center, Margaret Greene Park, Schools, And Other Shops **** EXTRAS **** Include Fridge, Dishwasher, Microwave, Washer, Dryer. (id:27910)
Living Realty Inc.
#15 -3600 Colonial Dr
Mississauga, Ontario
Welcome to 3600 Colonial Drive, Unit 15! This exquisite property nestled in Erin Mills offers the perfect blend of modern luxury and practical convenience. Boasting 3 + 1 bedrooms and 3 elegant bathrooms, this home is designed for both comfort and style. Step into the newly renovated kitchen featuring state-of-the-art appliances, sleek quartz countertops, and ample storage space. The luxury extends to the bathrooms with new quartz countertops and contemporary fixtures, creating a spa-like ambiance. Enjoy spacious living areas with new flooring and abundant natural light, eliminating the hassle of carpet upkeep. The whole house features brand new pot lights, floors + baseboards, tiles, paint, kitchens, and bathrooms, ensuring a fresh and contemporary feel throughout. Descend into the basement to discover a sprawling recreation room and a bonus bedroom, ideal for gatherings or quiet retreats. With a two-car garage providing ample parking and storage space, and situated in a sought-after neighborhood with proximity to local amenities, schools, and parks, 3600 Colonial Drive, Unit 15 offers the ultimate in luxury living. Don't miss the opportunity to make this stunning property your own - schedule a viewing today! **** EXTRAS **** New Paint (2024), New Floors and Baseboards (2024), New Stairs (2024), New Tiles (2024), Roof (2022), Windows (2022), Patio door (2022), Exterior paint (2022), Backyard fence (2022) (id:27910)
RE/MAX Gold Realty Inc.
#8 -10 Marquette Ave
Toronto, Ontario
Welcome To The Marquette Urban Towns! Come See This New Townhome, Perfect For A Family With 2 Bedrooms And A Den Complete With Sliding Doors That Can Easily Be Used As A Nursery! Lots Of Storage Space With Closets In Each Bedroom And Hallways. Ensuite Washer And Dryer On The Second Floor Makes Laundry Days A Breeze While Enjoying The View From Your Bedroom Balcony. Traveling Couldnt Be Simpler With Parking Included And Access To The 401 Around The Corner. Dont Drive? Take The Ttc With A 1 Min Walk To The Closest Bus Stop. Enjoy Having Everything At Your Doorstep With Starbucks, Salons, Parks, & Schools Nearby. Enjoy Some Retail Therapy And Take A Less Than 10 Min Drive To Yorkdale! Want To Stay In? The Rooftop Terrace Has Over 400 Sqft To Have Your Outdoor Oasis. Did We Mention That The Home Comes Furnished? Just Bring Your Luggage! **** EXTRAS **** Short Term Lease Options Available, Please Inquire With Listing Agent For Details! (id:27910)
Realosophy Realty Inc.
33 Achtman Lane
Toronto, Ontario
Contemporary corner townhouse situated in the vibrant Little Italy, featuring four levels of bright and spacious open-concept design. This remarkable home boasts impressive elements, including 10 & 12-foot ceilings, a floating staircase, a Scavolini chef's kitchen, bathrooms adorned with Caesar stone counters, and premium appliances. Enjoy outdoor living on the main floor private terrace and the convenience of a private underground's built-in garage. The stunning primary suite occupies the entire third floor, complete with a walk-in closet and a luxurious 5-piece spa ensuite. Unbeatable location! Steps to some of the city's best restaurants, bars and groceries. Little Italy, Ossington, trinity Bellwoods with Subway and Streecar at your door. **** EXTRAS **** Fully upgraded w/ liebherr fridge, AEG gas stove, microwave, dishwasher, washer/dryer, gas bbq hookup (id:27910)
Keller Williams Referred Urban Realty
#1220 -5 Everson Dr
Toronto, Ontario
Look no further! This is the one! Welcome to your gorgeous dream home nestled in the heart of North York, only steps from Yonge St! This beautifully renovated 2-bed, 2-bath townhome, with its rarely offered floor plan is a harmonious blend of modern comfort and urban convenience. Low maintenance fees of $633/mth includes almost all utilities (heat, water, & hydro) ensures hassle-free living. With a 95% Walk-Score, situated just minutes from the subway, you'll enjoy effortless access to all the city has to offer! Inviting open-concept layout, with lots of windows offering privacy/serenity, making this gorgeous home a haven of peace and quiet. Modern neutral tones, custom oak stairs, and wide plank engineered hardwood floors throughout exude warmth and sophistication in this home. The spacious living area is an ideal space to entertain or unwind at the end of the day. The bright renovated kitchen features sleek white cabinets, SS appliances, and durable wood block counters, perfect for meal prep. The pristine white backsplash adds a touch of elegance, complementing the expansive breakfast bar ideal for casual dining or creating a cozy remote workspace. Adjacent to the kitchen, a generous pantry offers plenty of storage for your culinary essentials, while additional storage under the stairs maximizes space efficiency and powder room on the main floor for added convenience. The main floor offers versatility and convenience for modern living. Step outside to your own private patio, perfect for summer BBQs or to enjoy a relaxing morning coffee amidst the lush greenery and stillness. On the second floor, the primary master bedroom boasts plenty of windows and a large walk-in closet, providing ample space and lots of natural light! The semi-ensuite 4-piece bath offers both functionality and style, providing a relaxing retreat. The generous-sized second bedroom offers flexibility as a home office or spare bedroom, ideal for visiting guests, a productive workspace or nursery. **** EXTRAS **** Prime location, conveniently nearby Avondale Park, shops, 24HR Rabba, Whole Foods, Longo's, entertainment, restaurants, TTC/Subway, HWYS, schools, trails - endless options for recreation and relaxation! Don't miss out on this beauty! (id:27910)
Century 21 Fine Living Realty Inc.
86 Robert Peel Rd
Kitchener, Ontario
1876sqft end unit in the vibrant Victoria Common community! This 4-bedroom 4-bath unit is tucked away towards the end of Robert Peel Road which affords you added privacy. Enjoy a full ensuite on the main level with 3-pc bath. An attached garage with direct entry into the foyer. Ascend to the second floor that has a bright open concept living and dining with a spacious kitchen, plenty of storage, quartz counter tops, stainless steel appliances and a walk-out to a private deck. Convenient laundry room on the third floor with a spacious Master bedroom that boasts an ensuite bath as well as his and her closet. Freshly painted, the home is in move-in ready and awaiting its new owners. **** EXTRAS **** Ground level in-law suite / apartment with 3-pc bathroom, kitchen, laundry room. (id:27910)
Right At Home Realty
#74 -320 Westminster Ave
London, Ontario
Welcome home to this Stunning, renovated 3 Bedroom 2.5 Bathroom townhouse condo! Nestled in a family-friendly complex in the heart of London, walking distance to Victoria Hospital and Parkwood hospital, parks and shopping areas! Located near Schools! Approximately 10 minutes from downtown, and 20 minutes to both Fanshawe College and Western University. Recent updates include Furnace (2023), A/C (2023),New flooring, new paint and more! New Windows to be installed this Spring. This bright and spacious condo offers the ultimate urban living experience with mature trees! Gas BBQ hook up on the patio off the kitchen at the end of the condo complex! This condo is perfect for first time home buyers, young professionals, people who visit the hospital more often especially family with young children, and investors. Attached single car garage with convenient inside entry. Condo fees include water. Don't miss this opportunity, to make this townhouse your home! **** EXTRAS **** Status Certificate is included in documents. Monthly Condo Fee $363.30. Property is vacant -showings anytime. Schedule B in documents to be included with all offers. Please allow 24 hours irrevocable. (id:27910)
Century 21 First Canadian Corp.
#3 -330 Dearborn Blvd
Kitchener, Ontario
Welcome to 330 Dearborn Blvd, Unit #3 in Waterloo! This fantastic condo townhome has been stylishly decorated and features three bedrooms, 2.5 bathrooms, a single-car garage and a finished walk-out basement. The main level boasts an open concept layout, with a large kitchen, separate dining area, a convenient 2-piece bathroom, and a spacious living room with a vaulted ceiling, a cozy gas fireplace, California shutters, and sliders to the elevated deck. Upstairs, you'll find a large primary bedroom, the 4-piece main bathroom, and two more good-sized bedrooms. The finished basement includes a convenient 3-piece bathroom, a utility/laundry room, a crawlspace for extra storage, and a rec room with a walk-out to the backyard. Located near parks, schools, transit, Conestoga Mall, Wilfred Laurier University, the University of Waterloo, Conestoga College (Waterloo campus), and more! (id:27910)
Keller Williams Innovation Realty
#30 -1270 Gainsborough Dr
Oakville, Ontario
Gorgeous fully renovated open concept high efficiency townhome with thousands spent on upgrades and located in the family friendly neighbourhood of Falgarwood. Completely rebuilt from the studs with all new copper electrical, mechanical, plumbing, trim, doors, hardware, lighting, modern glass walls, attic insulation, new windows, drywall/sound insulated, led pot lights, high speed data cabling throughout, luxury vinyl flooring throughout, high efficiency gas furnace, air conditioning and water heater. Spacious living/dining room area with pot light lighting and walk-out to deck with natural gas barbeque hookup. Huge open concept kitchen with large centre island with 7 seater breakfast bar, built-in pantry with pull-out drawers, soft closing cabinetry/drawers, open wooden shelves, stainless steel appliances/hood featuring Kitchenaid 36"" induction cooktop, Kitchenaid built-in oven, Samsung French door fridge and dishwasher. Convenient main floor laundry and a renovated 3 piece powder room. Primary bedroom retreat with large double closet, and 4 piece en-suite with floating vanity, soaker tub, and rain shower head. Custom main 3 piece bathroom with walk-in shower and illuminated mirror. Second and third bedrooms with vinyl flooring and large double built-in closets. Finished basement with recreation area, new fourth bathroom (3 piece), and an interior entrance to a drywall finished garage with spray foam insulation. **** EXTRAS **** Fantastic layout with approximately 1750 square feet of custom renovated living space. Premium mature location with towering trees just minutes away to schools, parks, trails, shopping, restaurants, recreation centre, highways and transit. (id:27910)
RE/MAX Realty Specialists Inc.
2542 Littlefield Cres
Oakville, Ontario
3 years Old Townhome in open concept design (about 1712 Sq ft) with 3 bedroom, 2.5 bathroomslocated in the highly sought-after Glen Abbey Encore. This stylish TH fronts Merton parkette and isclose to walking trails. Encore promises a picturesque life lived in one of Oakville's most desiredneighborhoods surrounded by greenery. Well laid out floor plan includes a bonus main floor smartzone and convenient inside access from the garage . 9ft ceilings on 2nd and 3rd Floors. The 2ndfloor open concept has a Modern Kitchen with massive island & stainless steel appliancesoverlooking the well spaced Dining Room. A bright and family Room with a door leading to exteriorterrace to give overlooking to the Parkette. Spacious Prime bedroom with 3 piece ensuite/ largeglass shower, a walk in closet. The Upper floor also features a 4 piece main bath and twoadditional bedrooms with one having a private terrace. Minutes to major Highways, Go Station,Bronte Provincial Park, Shopping and Parks. (id:27910)
Royal LePage Signature Realty
#63 -1624 Bloor St E
Mississauga, Ontario
Welcome to your new home in the vibrant Applewood community! This bright and spacious three-bedroom stacked townhouse offers comfort and convenience in a fantastic location. Close to public transit, shopping malls, schools, and much more, this stunning two-storey condo townhouse is perfect for families or individuals seeking a dynamic lifestyle. Don't miss out on this opportunity to enjoy the convenience of living in one of Mississauga's most sought-after neighborhoods! **** EXTRAS **** Fridge,Stove,Washer And Dryer,Move Able Fireplace (Electric),All Blinds And Elfs. (id:27910)
Real Broker Ontario Ltd.
23 Morra Ave
Caledon, Ontario
Welcome to a charming end unit townhome nestled in the heart of South End Bolton. Thoughtfully designed and functional main level features gleaming wooden plank floors that effortlessly guide you through the living, dining, and kitchen areas. The Modern Kitchen features Quartz Counters And Sleek White Cabinets. The second floor has 3 spacious bedrooms ensuring that everyone in your family will have their own space. The Primary bedroom comes with its own 5piece ensuite and walk-in closet. Beyond the home, enjoy the convenience of nearby amenities, including a park just down the street and easy access to schools, daycare facilities, grocery stores, and various entertainment options. **** EXTRAS **** Don't miss the opportunity to make this your new home sweet home. (id:27910)
Keller Williams Referred Urban Realty
#26 -3265 South Millway
Mississauga, Ontario
Beautiful rare Executive 3 Bdrm Townhome W/ Dbl Garage, Finished W/Out Basement In A Tranquil SettingBack Onto Ravine. Specious living room Boasting natural light through skylight and windows, Open MainFloor Layout, good sized bed Rooms, upgrade w/Hrdwd flooring thorough out main and upper floor, 2 GasFireplaces, And Large Bay Windows. Mstr Bdrm Is Complete W/ His + Hers Closets, 4Pc Ensuite. The BsmntFeatures A Walkout To Patio, vinyl florring, 3Pc Washroom, And freshly painted Laundry Room. The kitchenhas Granite counter top, SS appliances, a breakfast corner with bay window. This town house offers amazingbeauty of nature while enjoying coffee overlooking the spectacular ravine all through out the year, listing tosound of chirping and singing birds in spring and summer will clam your soul. Hurry before it's too late. **** EXTRAS **** Fridge, Stove, Microwave, Dishwasher, All window covering, Washer, Dryer, Furnace, Ac, Sliding Door/FrontDoor, Siding, Soffits, Skylight, GDO, close to shopping, schools, UTM, New roof, Driveway 2023 (id:27910)
Royal LePage Signature Realty
#119 -1000 Asleton Blvd
Milton, Ontario
Stunning Mattamy's Energy-Star Certified Townhome On A Quiet Street In Milton With Modern Open-Concept Floor Plan And Lots Of Upgrades. Premium Hardwood Floors With Matching Oak Staircases. Upgraded Eat-In Kitchen With Huge Center-Island, S/S Appliances, Finished Laundry-Room, Large Balcony, Garbage-Room. Master Suite W/Walk-In Closet & 3Pc Ensuite With Super-Shower. High Quality California Shutters Throughout The House. **** EXTRAS **** All Existing Appliances Including Stove, Fridge, Washer And Dryer. Window Coverings And Main Floor Closets Included (id:27910)
Aaa Realty Inc.
42 Rosewood Ave
Mississauga, Ontario
Welcome To The Ports Of Olde Port Credit, An Enclave Of Executive Townhomes In The Heart Of Port Credit Village. This Bright And Spacious End Unit Features Hardwood And California Shutters Throughout, Conveniently Located Just Steps To Port Credit Go Train Enjoy The Vibrant Village Lifestyle Just steps to - Restaurants, Waterfront Trails, Community Waterpark & Pool, Parks, Schools, Groceries, , Shops, Festivals & Events. Front Door Direct Entry From Rosewood Avenue And A Double Car Garage Makes This An Ideal Location With Guest Parking spacious Living Room And Gas Fireplace & Bay window, Solid Oak Staircase with Iron Spindles, Large Eat In Kitchen, Granite Countertops & Walk Out To Deck With Gas Bbq. , primary bedroom with hardwood floors, walk-in closet and 4 pc ensuite, Access To Garage From Inside Plus Unfinished Basement With Laundry & Storage. Port Credit Schools: Riverside, Forest Avenue, Port Credit Secondary, Mentor College & Blythe. AAA Tenants only. **** EXTRAS **** Stainless Steel appliances, California shutters, front load washer/Dryer, ELF's security system, 2 car garage with egdo, CAC, (id:27910)
Harvey Kalles Real Estate Ltd.
#602 -380 Wallace Ave
Toronto, Ontario
Discover the perfect blend of modern living and convenience at Wallace Walk, nestled in the vibrant Junction neighbourhood. This stacked townhouse boasts approximately 1,200 sqft of well-designed space, with 2 bedrooms, 3 washrooms, and the added convenience of underground parking. The open-concept layout creates dedicated zones for living, dining, and cooking, complemented by a versatile den ideal for a home office or creative space. Functional kitchen with adequate storage, breakfast bar, stainless steel appliances, and stone counters. The lower level extends to a charming terrace, complete with a gas line, great for outdoor dining or relaxation. The primary bedroom features dual walk-in closets and an ensuite washroom. Convenient commuting options, with the Bloor Subway Line and UP Express just a short stroll away, providing easy access to Union Station in a mere 10 minutes. **** EXTRAS **** Explore the eclectic charm of the neighbourhood, boasting an array of enticing restaurants, cafes, bakeries, grocery stores, & breweries to indulge your senses. Adjacent to the Toronto West Railpath & close to green spaces like High Park. (id:27910)
Sage Real Estate Limited
#125 -5910 Greensboro Dr
Mississauga, Ontario
Welcome To Your Dream Home In The Heart Of Central Erin Mills! This Freshly Painted Executive Townhouse Boasts 3 Bedrooms, 3 Bathrooms, And A Wealth Of Luxurious Upgrades Throughout. The Open-concept Living And Dining Area Create An Inviting Atmosphere, Perfect For Entertaining Or Simply Unwinding After A Long Day. The White Modern Kitchen, Adorned With Stainless Steel Appliances, Offers Both Style And Functionality. Downstairs Is A Fully Finished Basement, Featuring A Versatile Recreation Room That Can Be Tailored To Your Lifestyle Plus An Additional 3 Piece Bathroom And Laundry Room. Step Outside To A Charming Patio, Where You Can Enjoy The Outdoors. The New Patio Doors (Bifold Shutters) Seamlessly Connect The Indoor And Outdoor Living Spaces, Providing An Ideal Setting For Relaxation. Has Been Thoughtfully Upgraded With New Front Door, New Shutters, New Light Fixtures, New Pot Lights, New Smoke Detectors, New Fire Monoxide Detector & Much More. Situated In A Prime Location, This Townhouse Is Surrounded By The Best Amenities That Central Erin Mills Has To Offer! (id:27910)
RE/MAX Escarpment Realty Inc.
#5 -3040 Fifth Line W
Mississauga, Ontario
ERIN MILLS BOUTIQUE ENCLAVE OF TOWNHOMES. ONLY 13 ON PRIVATE SECLUDED TREE LINED STREET. NATURAL SUNLIGHT THROUGHOUT. OPEN CONCEPT LIVING / DINING ROOMS WITH HARDWOOD FLOORING. UPDATED KITCHEN WITH S/S APPLIANCES. WALKOUT TO PLEASANT PATIO & GARDENS. WOOD STAIRCASE BRINGS YOU UPSTAIRS TO MASSIVE PRIMARY BEDROOM WITH 4 PIECE ENSUITE. TOTALLY FINISHED LOWER LEVEL FAMILY ROOM WITH POT LIGHTS & 3 PIECE ENSUITE. JUST MOVE IN & ENJOY. SOUGHT OUT ERIN MILLS NATURAL TRAIL SYSTEM WITH STREAMS, FORESTS & PARKS. GREAT TOBAGGAN HILL. NEARBY SCHOOLS INCLUDING U OF T ERINDALE CAMPUS. CLOSE TO CREDIT VALLEY HOSPITAL. TRANSIT , GO BUS & ALL MAJOR HIGHWAYS, SHOPPING & RESTAURANTS TOO!! COME TO LIFE IN ERIN MILLS. (id:27910)
RE/MAX Realty Specialists Inc.

