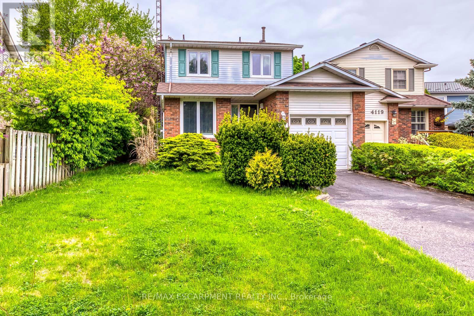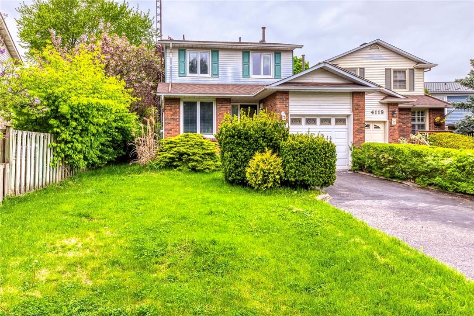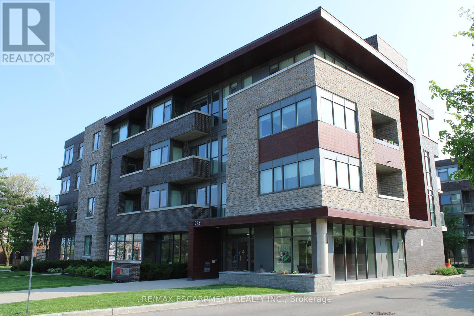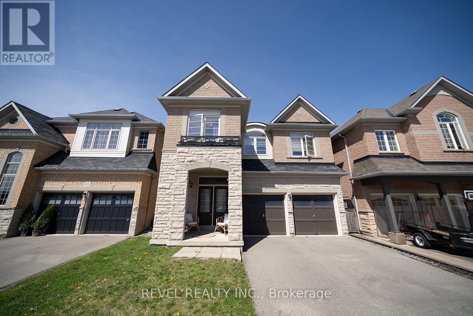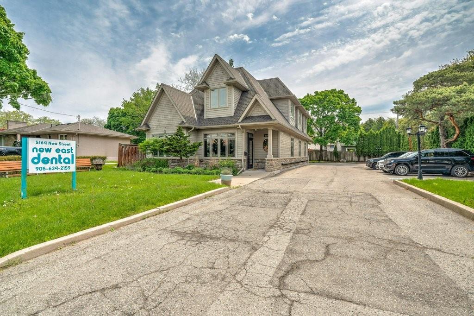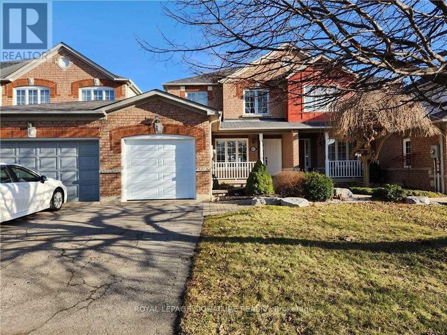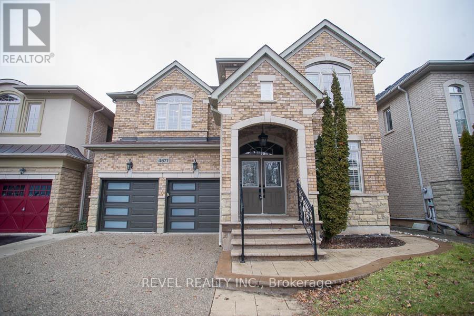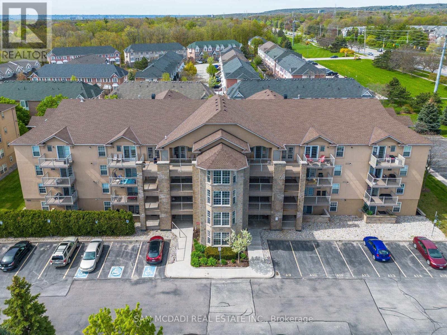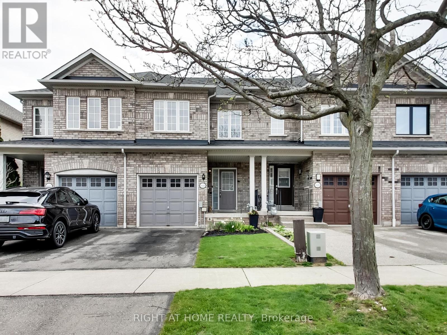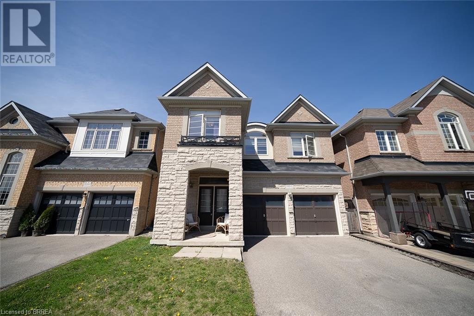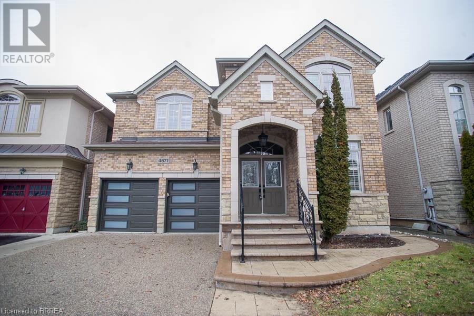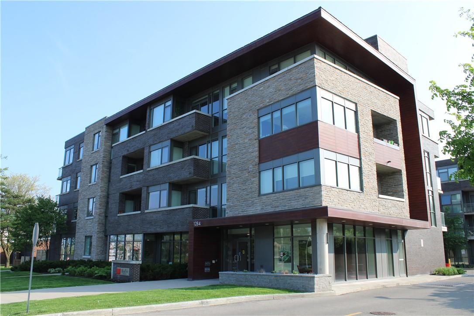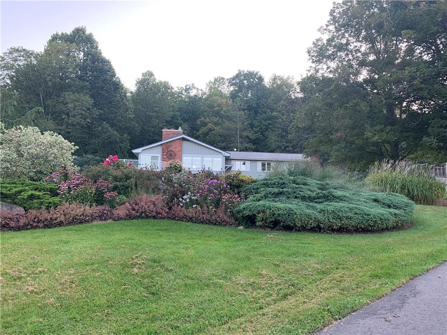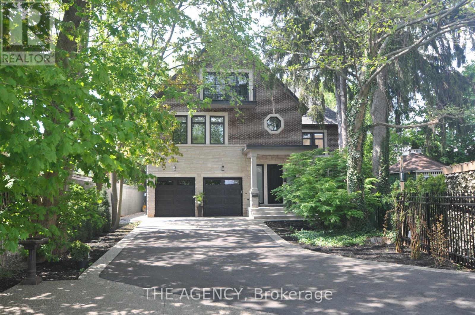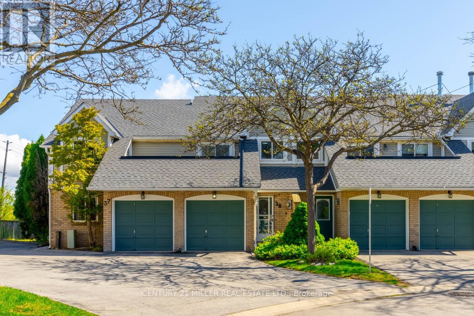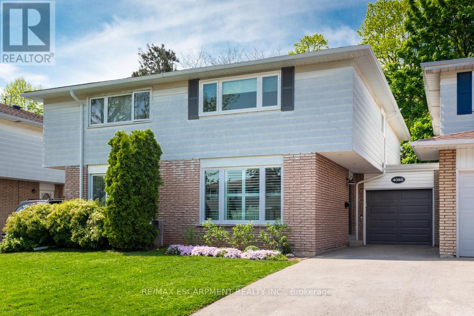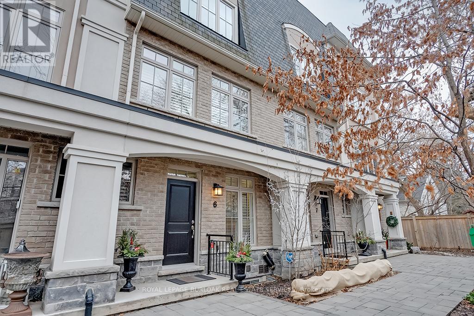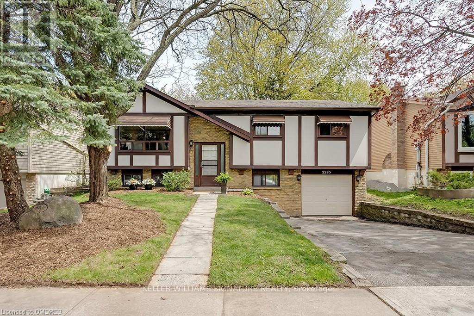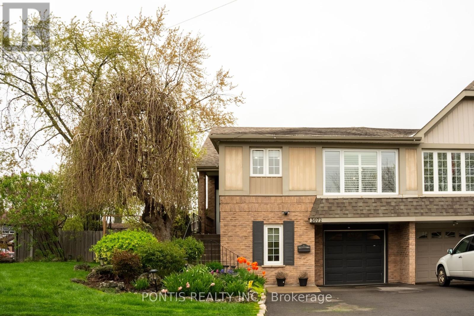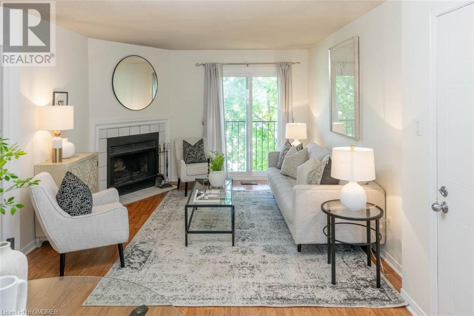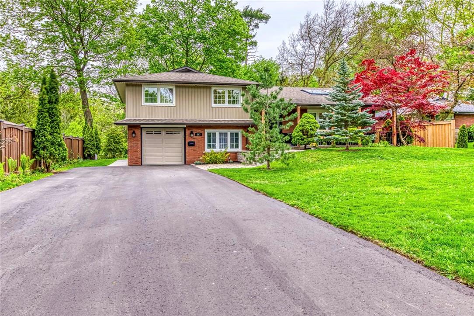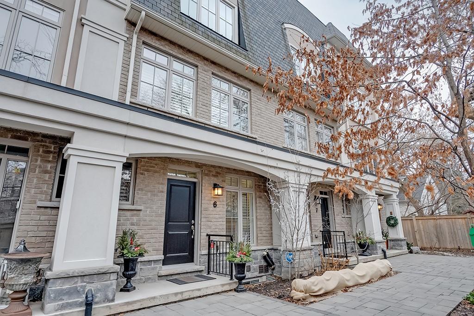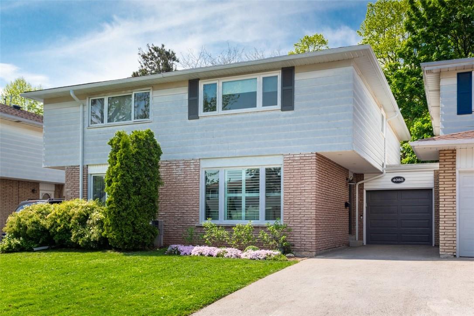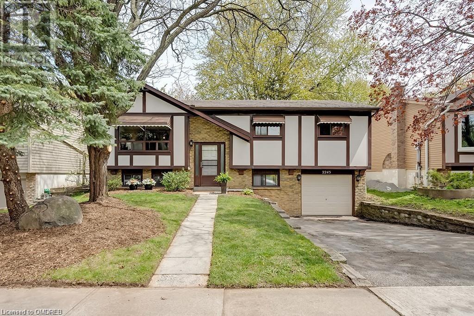4117 Costello Court
Burlington, Ontario
This spotless linked home offers 3 bedrooms, 2 baths on a large well-maintained lot. Located on a quiet, family-friendly court in South Burlington. The main level has an open concept layout, an eat-in kitchen and separate living room, with walk out to a spacious backyard with a shed and lots of privacy with greenery all around. Primary bedroom is spacious with lots of natural lighting due to the floor to ceiling window. Other two additional bedrooms are spacious and bright with closets. The basement can be used as a rec room, a potential bedroom or big storage area. Ideal location, close to many amenities, easy access to all amenities including Shopping, Schools, Parks/Trails & Highways. (id:27910)
RE/MAX Escarpment Realty Inc.
4117 Costello Court
Burlington, Ontario
This spotless linked home offers 3 bedrooms, 2 baths on a large well-maintained lot. Located on a quiet, family-friendly court in South Burlington. The main level has an open concept layout, an eat-in kitchen and separate living room, with walk out to a spacious backyard with a shed and lots of privacy with greenery all around. Primary bedroom is spacious with lots of natural lighting due to the floor to ceiling window. Other two additional bedrooms are spacious and bright with closets. The basement can be used as a rec room, a potential bedroom or big storage area. Ideal location, close to many amenities, easy access to all amenities including Shopping, Schools, Parks/Trails & Highways. Book a showing today! (id:27910)
RE/MAX Escarpment Realty Inc.
216 - 1284 Guelph Line
Burlington, Ontario
Welcome to Modern- Bright open concept 1 bedroom and 1 bath unit in a well maintained boutique style condo building. European white kitchen- Upgraded cabinetry with stainless steel appliances and space for an island or eating area/ dining table- Spacious bedroom, large closet and a full 4 piece bath with a deep soaker tub. Neutral laminate flooring throughout, 9 foot ceilings, convenient washer and dryer in unit- Private balcony with Western exposure overlooking residential homes- Includes 1 parking space and 1 locker. The Building features great amenities including a party room and rooftop patio with lake views, lounge area, fire pits and bbqs. Ideally located close to major highways, shopping, public transit and more! (id:27910)
RE/MAX Escarpment Realty Inc.
3351 Moses Way
Burlington, Ontario
Welcome home to the sought after neighbourhood of Alton Village where you will find this beautiful two storey 'Nile' model home. Offering 2233 sq ft above grade that includes 4 beds, 2.5 baths, a double car garage and close to schools, amenities, trails, Swan Lake and Duck Pond and convenient access to the 407 and 403 highways. Step into the large foyer to discover the elegant tile and engineered flooring flowing throughout the main floor living space. Make your way towards the spacious living room that offers a gas fireplace as a focal point. Steps away is a large modern eat-in kitchen complete with SS appliances and sightlines to the backyard through the patio doors. The open concept main floor living space is perfect to gather around as a family or to entertain in. A powder room completes this level. Make your way up the hardwood stairs where the beautiful flooring continues throughout this upper level. You will find a large loft space which is perfect to relax in. Steps away is a spacious primary bedroom which boasts loads of natural light and a walk-in closet. A large primary ensuite with a large soaker tub, separate shower and double sink. This level is complete with three additional bedrooms, another full bathroom and laundry. Make your way to the fully fenced backyard. This space is perfect to enjoy in the warmer weather with a large deck. This family friendly location is a perfect place to call home! **** EXTRAS **** Dishwasher, Dryer, Refrigerator, Stove, Washer (id:27910)
Revel Realty Inc.
5164 New Street
Burlington, Ontario
Fantastic Investment Property in S.E. Burlington includes Main Floor Dental Office, 2nd floor 1,200 sq ft Apt. & Basement 1,500 sq. ft. Apt. Excellent street visibility and a new Community Center across the street. Dental office includes all dental equipment & furniture with 4 patient rooms, reception, staff areas & 2 Washrooms. The apts. are vacant and ready to lease. Upper Apt. is 1 Bed, 2 Bath w/Appl's and the LL is a Bachelor w/1 Bath & Appl's. Very walkable location with Transit at the front door. 10 car parking lot. Walk to shops & restaurants. Easy Hwy & GO Transit access. Upper APT has separate Furnace + A/C. (id:27910)
RE/MAX Escarpment Realty Inc.
4017 Jarvis Crescent
Burlington, Ontario
Spacious 3 Bedroom Townhouse In Uptown Burlington. Open Concept Kitchen With Dining living Space. Tons Of Natural Sunlight. Carpet Free Main And 2nd Levels. Sliding Doors That Open Up To Superb Deck. Close To Schools, Transit, La Fitness, Goodlife, Banks, Restaurants, Shopping Malls And Parks And Much More. **** EXTRAS **** Existing Fridge/Stove/Washer/Dryer/Dishwasher, Window Coverings (id:27910)
Royal LePage Signature Realty
4671 Mcleod Road
Burlington, Ontario
Welcome home to the sought after neighbourhood of Alton Village where you will find this beautiful 2 storey all brick home. Offering 2876 sqft above grade that includes 4 beds, 3.5 baths, fully finished basement, high end finishes, a double car garage and close to schools, amenities, trails, Swan Lake and Duck Pond and convenient access to the 407 and 403 highways. Stunning curb appeal that features an aggregate driveway and beautifully stamped concrete walkway. Hardwood flooring, modern LED pot lights & 9ft ceilings extend throughout the main level. Discover a versatile front sitting room. Steps away is a powder room. The dining room features an exquisite coffered ceiling and built-in speakers. The kitchen offers high-end finishes with SS appliances, built-in Miele coffee machine, large island with bar height, Calcatta quartz counters, modern cabinets with under cabinet lighting and built-in speakers. The living room has a beautiful modern gas fireplace. Make your way up the hardwood stairs to the upper level. The spacious primary bedroom offers a large walk-in closet with built-ins. The modern ensuite has a large soaker jacuzzi tub, walk-in shower w/dual heads, in-floor heating & double vanity sink with under vanity lighting. A 2nd bedroom features a closet with built-ins. A 3rd spacious bedroom boasts loads of natural light, complete with a 4pc ensuite, a closet with built-ins & California shutters. A 4th bedroom w/California shutters provides access to the main 4 pc bath.Make your way down to the lower level where you will find a spacious rec room awaits, complete with a bar.Adjacent, discover a gym area designed to meet your health and fitness lifestyle with the added luxury of a sauna. Experience outdoor bliss in the warmer months where the backyard features a composite deck and a stamped concrete pad, mature trees, and a convenient BBQ hook-up is at your disposal. (id:27910)
Revel Realty Inc.
411 - 1830 Walker's Line
Burlington, Ontario
Step into luxury living in this stunning 2 bedroom, 2 bathroom condo nestled in the heart of Burlington, Ontario. Boasting a prime location, this meticulously crafted residence offers not only exquisite comfort but also an array of desirable amenities for the discerning homeowner. As you enter, you're greeted by a spacious and bright interior, adorned with stylish finishes throughout. The open-concept layout seamlessly connects the living, dining, and kitchen areas, creating an inviting space ideal for both relaxation and entertaining. Prepare to be impressed by the gourmet kitchen, featuring sleek cabinetry, premium stainless steel appliances, and ample counter space, perfect for the culinary enthusiast. Retreat to the serene master suite, complete with a generously sized bedroom and luxurious ensuite bathroom. The second bedroom offers versatility, ideal for guests, a home office, or a cozy den. Beyond the confines of your private sanctuary, discover a wealth of amenities designed to enhance your lifestyle. Stay active and energized in the state-of-the-art gym, relax and rejuvenate in the soothing sauna, or gather with friends and family in the stylish party room, complete with a fully equipped kitchen for effortless entertaining. Convenience is key with additional perks such as an underground car wash, ensuring your vehicle remains pristine year-round. Plus, with nearby access to shopping, dining, parks, and transportation options, everything you need is right at your fingertips. Experience the epitome of upscale living in Burlington with this exceptional condo offering the perfect blend of comfort, convenience, and luxury. Don't miss your chance to make this dream home yours. (id:27910)
Sam Mcdadi Real Estate Inc.
1818 Mccoy Avenue
Burlington, Ontario
Beautiful freehold townhouse in uptown Burlington.Well designed space with ample storage. Master bedroom features two walk-in closets, 4pc ensuite with soaker tub and separate shower. Excellent location for commuters. Easy access to QEW, 407, Appleby Go Station and more! **** EXTRAS **** Easement Hr302833 Over Part 9 (id:27910)
Right At Home Realty
3351 Moses Way
Burlington, Ontario
Welcome home to the sought after neighbourhood of Alton Village where you will find this beautiful two storey 'Nile' model home. Offering 2233 sq ft above grade that includes 4 beds, 2.5 baths, a double car garage and close to schools, amenities, trails, Swan Lake and Duck Pond and convenient access to the 407 and 403 highways. Step into the large foyer to discover the elegant tile and engineered flooring flowing throughout the main floor living space. Make your way towards the spacious living room that offers a gas fireplace as a focal point. Steps away is a large modern eat-in kitchen complete with SS appliances and sightlines to the backyard through the patio doors. The open concept main floor living space is perfect to gather around as a family or to entertain in. A powder room completes this level. Make your way up the hardwood stairs where the beautiful flooring continues throughout this upper level. You will find a large loft space which is perfect to relax in. Steps away is a spacious primary bedroom which boasts loads of natural light and a walk-in closet. A large primary ensuite with a large soaker tub, separate shower and double sink. This level is complete with three additional bedrooms, another full bathroom and laundry. Make your way to the fully fenced backyard. This space is perfect to enjoy in the warmer weather with a large deck. This family friendly location is a perfect place to call home! (id:27910)
Revel Realty Inc
4671 Mcleod Road
Burlington, Ontario
Welcome home to the sought after neighbourhood of Alton Village where you will find this beautiful 2 storey all brick home. Offering 2876 sqft above grade that includes 4 beds, 3.5 baths, fully finished basement, high end finishes, a double car garage and close to schools, amenities, trails, Swan Lake and Duck Pond and convenient access to the 407 and 403 highways. Stunning curb appeal that features an aggregate driveway and beautifully stamped concrete walkway. Hardwood flooring, modern LED pot lights & 9ft ceilings extend throughout the main level. Discover a versatile front sitting room. Steps away is a powder room. The dining room features an exquisite coffered ceiling and built-in speakers. The kitchen offers high-end finishes with SS appliances, built-in Miele coffee machine, large island with bar height, Calcatta quartz counters, modern cabinets with under cabinet lighting and built-in speakers. The living room has a beautiful modern gas fireplace. Make your way up the hardwood stairs to the upper level. The spacious primary bedroom offers a large walk-in closet with built-ins. The modern ensuite has a large soaker jacuzzi tub, walk-in shower w/dual heads, in-floor heating & double vanity sink with under vanity lighting. A 2nd bedroom features a closet with built-ins. A 3rd spacious bedroom boasts loads of natural light, complete with a 4pc ensuite, a closet with built-ins & California shutters. A 4th bedroom w/California shutters provides access to the main 4 pc bath. Make your way down to the lower level where you will find a spacious rec room awaits, complete with a bar. Adjacent, discover a gym area designed to meet your health and fitness lifestyle with the added luxury of a sauna. Experience outdoor bliss in the warmer months where the backyard features a composite deck and a stamped concrete pad, mature trees, and a convenient BBQ hook-up is at your disposal. (id:27910)
Revel Realty Inc
1284 Guelph Line, Unit #216
Burlington, Ontario
Welcome to Modern- Bright open concept 1 bedroom and 1 bath unit in a well maintained boutique style condo building. European white kitchen- Upgraded cabinetry with stainless steel appliances and space for an island or eating area/ dining table- Spacious bedroom, large closet and a full 4 piece bath with a deep soaker tub. Neutral laminate flooring throughout, 9 foot ceilings, convenient washer and dryer in unit- Private balcony with Western exposure overlooking residential homes- Includes 1 parking space and 1 locker. The Building features great amenities including a party room and rooftop patio with lake views, lounge area, fire pits and bbqs. Ideally located close to major highways, shopping, public transit and more! (id:27910)
RE/MAX Escarpment Realty Inc.
5086 Walker's Line
Burlington, Ontario
Country living at it's BEST! Enjoy spectacular views. Backing onto Mount Nemo Conservation area. Hike the Bruce trail, play a round of golf or have the family over for a swim. This 3 + 1 bedroom, 3 bathroom is close to all amenities and easy commuting with the 407 minutes away. (id:27910)
Right At Home Realty
2409 Lakeshore Road
Burlington, Ontario
Nestled amidst the majestic allure of a canopy of trees, 2409 Lakeshore Rd. is an elegant, architectural newbuild in Burlington filled with modern amenities and timeless design details. Just a stone's throw from Lake Ontario, Port Nelson Park and downtown Burlington, this 5+1-bed, 6-bath, 3-level estate enjoys an ultra-private location. Set back 120 FT from Lakeshore Road, it sits on a 9,637-SF lot. The exceptional quality begins with the exterior - clad with Indiana Limestone and Forest Hill Brick. Inside, find 5,110 SF of sunlit living space with 3/4"" thick and 8 1/2"" wide White Oak Wood floors and large windows. The kitchen, living room and dining area connect seamlessly for easy entertaining, and overlook the verdant outdoors. The gourmet kitchen presents Wolf/Liebherr appliances and a walk-in pantry. The third floor can act as a secondary living room and houses an office/bedroom + bath with a lakeview balcony. Additional home amenities include a 2-car garage with a high bay lift, a 10,000 BTU heater and rough-in for an EV charger. The property is zoned to access some of the region's top-rated schools and is in close proximity to Burlington Waterfront Trail, Joseph Brant Hospital and a plethora of fantastic restaurants and shops. **** EXTRAS **** Additional Inclusions: Induction Cook-Top, Pot Filler, Built-in Wall Oven, Clothes Washer, Clothes Dryer, Interior Gas Fireplace, Outdoor Gas Fireplace, Smoke Detectors, Carbon Monoxide Detector, Garage Door Opener (id:27910)
The Agency
38 - 2530 Northampton Boulevard
Burlington, Ontario
Discover the ultimate in convenience at 38-2530 Northampton Blvd in the highly desired Headon Forest neighbourhood of Burlington. This charming stacked condo-townhouse offers 1,211 sq. ft. in a family-friendly environment across two well-planned levels. The home features three inviting bedrooms and two bathrooms, including a primary suite with a three-piece ensuite and ample closet space. Step into a welcoming foyer leading up to a living space illuminated by natural light. The space is complete with a wood-burning fireplace and access to a private balcony as well as a separate balcony via the kitchen, which is perfect for barbecues with the family. Additional comforts include a dedicated laundry area, a spacious garage, and a private patio area accessed through a breezeway. This property is surrounded by lush parks, top-rated schools, and local shopping centres, and it has quick access to major highways. It's a great find at this price view it in person today! (id:27910)
Century 21 Miller Real Estate Ltd.
4085 Stephanie Street
Burlington, Ontario
Extensively updated 3 bedroom FREEHOLD SEMI located in desirable South Burlington. Main floor offers renovated kitchen ('20) with stainless steel appliances including gas stove, quartz counters, large island with breakfast bar, sun filled and spacious family room with pot lights and picture window with California Shutters. Second floor includes generous primary bedroom with ensuite privilege to updated 4-piece bath and 2 additional bedrooms. Large updated rec room with 2-piece bath and laundry. Private fully fenced backyard with deck (22), shed (21) and artificial turf grass (23). Bonus drive through garage! Other updates include roof, eaves, soffits and fascia (24), all windows (20-23), washer/dryer (24), both garage doors (22) and the list goes on. Walking distance to Nelson Park, Nelson Highschool, lots of amenities and public transit. Easy highway access and close to Appleby GO. (id:27910)
RE/MAX Escarpment Realty Inc.
6 - 509 Elizabeth Street
Burlington, Ontario
Discover the allure of this extraordinary 2300 sq ft upscale townhome discreetly positioned in an exclusive enclave in the vibrant core of downtown Burlington. Enjoy leisurely walks to Lake, Waterfront Park, shops & restaurants. The epitome of luxury living is in this magnificent 5-level design boasting elevator access to each floor for ultimate convenience & access to a 2-car tandem garage with epoxy floor & storage. Unparalleled craftsmanship showcasing the exquisite hardwood flooring, elegant crown moldings, pot lighting & the timeless charm of California shutters. The main living area welcomes you with an open concept design seamlessly integrating a gourmet kitchen with an oversized center island, dining area & a cozy family room with a fireplace. Effortlessly entertain with access to the private balcony creating an inviting atmosphere for gatherings. 3 generously bedrooms & 3.5 baths all complemented by a secluded rooftop terrace for exclusive outdoor enjoyment. The primary suite boasts a Juliette balcony, 5 piece ensuite & 2 closets for unparalleled organization. Unwind in the finished lower level with 4th bedroom/office space, 3 piece & spacious recreation room. From luxurious finishes to convenient amenities this exceptional home offers the perfect blend of sophistication & comfort. Don't miss your chance to enjoy a carefree lifestyle in the heart of the city. Schedule a viewing today and discover the unparalleled convenience and luxury that awaits you! (id:27910)
Royal LePage Burloak Real Estate Services
2243 Ingersoll Drive
Burlington, Ontario
Welcome to your new home! Nestled in the highly sought-after neighbourhood of Brant Hills, this delightful 3+1 bed/2 bath, raised bungalow awaits your personal touch. The kitchen has large sliding glass doors that allow an abundance of natural light in, while you enjoy using your new appliances - fridge (2023) and stove (2021), or step outside to your private deck to savour a cup of coffee. The open concept living room-dining room is perfect for family gatherings or simply unwinding after a long day. Descend to the lower level and find a haven of relaxation. A 257 sq ft open-concept layout seamlessly combines a bedroom and TV area, complemented by a cozy fireplace. Completing this level is a generously sized bathroom and a convenient new washer and dryer (2021). Outside discover your own oasis. LOT 50 x 161 with a large, fully fenced yard offers privacy, no rear neighbours, and a pond - truly an idyllic setting for outdoor enjoyment. Close proximity to schools, shopping and major highways ensure easy access to all amenities and attractions. The roof was replaced in 2022. Don't let this opportunity pass you by. (id:27910)
Keller Williams Signature Realty
3072 Autumn Hill Crescent
Burlington, Ontario
Nestled in family friendly neighborhood, this semi-detached corner lot boasts 1769 sq ft of built area with exceptional ventilation, surpassing most detached homes in floor area and lot size. Step inside to discover $100K+ worth of renovations, blending modern upgrades with timeless elegance. Every corner reflects meticulous attention to detail, from sleek appliances to a new furnace & AC unit. Entertainment is easy with a sprawling backyard and spacious family room, ideal for year-round gatherings. Picture summer barbecues or cozy winter evenings with loved ones. Enjoy the luxury of a custom-designed bar, adding sophistication to your entertainment but the indulgence continues-enjoy peace of mind with an $8K+ water purifier and RO system, providing pristine drinking water for your family. Potential to build a basement rental unit. (id:27910)
Pontis Realty Inc.
2530 Northampton Boulevard Unit# 38
Burlington, Ontario
Discover the ultimate in convenience at 38-2530 Northampton Blvd in the highly desired Headon Forest neighbourhood of Burlington. This charming stacked condo-townhouse offers 1,211 sq. ft. in a family-friendly environment across two well-planned levels. The home features three inviting bedrooms and two bathrooms, including a primary suite with a three-piece ensuite and ample closet space. Step into a welcoming foyer leading up to a living space illuminated by natural light. The space is complete with a wood-burning fireplace and access to a private balcony as well as a separate balcony via the kitchen, which is perfect for barbecues with the family. Additional comforts include a dedicated laundry area, a spacious garage, and a private patio area accessed through a breezeway. This property is surrounded by lush parks, top-rated schools, and local shopping centres, and it has quick access to major highways. It's a great find at this price—view it in person today! (id:27910)
Century 21 Miller Real Estate Ltd.
193 Appleby Line
Burlington, Ontario
Meticulously maintained and fully renovated 4 level side-split home on an oversized 80 x 148 foot forest ravine lot with great views in the heart of Appleby. This 4 bed, 2 bath & home has great curb appeal with professional landscaping and a newly finished 8 car driveway. Inside you are greeted with high cathedral ceilings, engineered hardwood flooring and a cozy living room w/ lots of natural lighting from 3 large skylight windows and gas fireplace with an elegant stone feature wall (2019). This home has an open concept layout, with the living, dining & kitchen flowing seamlessly. The kitchen has a large centre island, pendant lights, S/S appliances & a brand new Bosch dishwasher (2023). Walk out to backyard with a large cedar deck (2022), overlooking an exceptionally private & maintained lawn, perfect for hosting friends & family for BBQ's/events. The large shed in the backyard was installed in 2019. Primary bedroom is very large, w/ your own private living/seating area & walk-out balcony. The basement offers a wet bar/kitchen area (stove/fridge could potentially be added), Potential In-Law suite setup in lower level & basement with another living space w/ a gas fireplace (2019) & bedroom. This home has many upgrades including sky lights, washer & dryer (2020), new concrete walkway in back/side yard (2023), Roof (2017), Furnace (2023) & A/C (2023). Ideal location, easy access to all amenities including Shopping, Schools & Highways. Only steps away from lakefront & parks. (id:27910)
RE/MAX Escarpment Realty Inc.
509 Elizabeth Street, Unit #6
Burlington, Ontario
Discover the allure of this extraordinary 2300 sq ft upscale townhome discreetly positioned in an exclusive enclave in the vibrant core of downtown Burlington. Enjoy leisurely walks to Lake, Waterfront Park, shops & restaurants. The epitome of luxury living is in this magnificent 5-level design boasting elevator access to each floor for ultimate convenience & access to a 2-car tandem garage with epoxy floor & storage. Unparalleled craftsmanship showcasing the exquisite hardwood flooring, elegant crown moldings, pot lighting & the timeless charm of California shutters. The main living area welcomes you with an open concept design seamlessly integrating a gourmet kitchen with an oversized center island, dining area & a cozy family room with a fireplace. Effortlessly entertain with access to the private balcony creating an inviting atmosphere for gatherings. 3 generously bedrooms & 3.5 baths all complemented by a secluded rooftop terrace for exclusive outdoor enjoyment. The primary suite boasts a Juliette balcony, 5 piece ensuite & 2 closets for unparalleled organization. Unwind in the finished lower level with 4th bedroom/office space, 3 piece & spacious recreation room. From luxurious finishes to convenient amenities this exceptional home offers the perfect blend of sophistication & comfort. Don't miss your chance to enjoy a carefree lifestyle in the heart of the city. Schedule a viewing today and discover the unparalleled convenience and luxury that awaits you! (id:27910)
Royal LePage Burloak Real Estate Services
4085 Stephanie Street
Burlington, Ontario
Extensively updated 3 bedroom FREEHOLD SEMI located in desirable South Burlington. Mainfloor offers renovated kitchen ('20) with stainless steel appliances including gas stove, quartz counters, large island with breakfast bar, sun filled and spacious family room with pot lights and picture window with California Shutters. Second floor includes generous primary bedroom with ensuite privilege to updated 4-piece bath and 2 additional bedrooms. Large updated recroom with 2-piece bath and laundry. Private fully fenced backyard with deck (‘22), shed (‘21) and artificial turf grass (‘23). Bonus drive through garage! Other updates include roof, eaves, soffits and fascia (‘24), all windows (‘20-‘23), washer/dryer (‘24), both garage doors (‘22) and the list goes on. Walking distance to Nelson Park, Nelson Highschool, lots of amenities and public transit. Easy highway access and close to Appleby GO. Just move in and enjoy - won’t disappoint! (id:27910)
RE/MAX Escarpment Realty Inc.
2243 Ingersoll Drive
Burlington, Ontario
Welcome to your new home! Nestled in the highly sought-after neighbourhood of Brant Hills, this delightful 3+1 bed/2 bath, raised bungalow awaits your personal touch. The kitchen has large sliding glass doors that allow an abundance of natural light in, while you enjoy using your new appliances - fridge (2023) and stove (2021), or step outside to your private deck to savour a cup of coffee. The open concept living room-dining room is perfect for family gatherings or simply unwinding after a long day. Descend to the lower level and find a haven of relaxation. A 257 sq ft open-concept layout seamlessly combines a bedroom and TV area, complemented by a cozy fireplace. Completing this level is a generously sized bathroom and a convenient new washer and dryer (2021). Outside discover your own oasis. LOT 50 x 161 with a large, fully fenced yard offers privacy, no rear neighbours, and a pond - truly an idyllic setting for outdoor enjoyment. Close proximity to schools, shopping and major highways ensure easy access to all amenities and attractions. The roof was replaced in 2022. Don't let this opportunity pass you by. (id:27910)
Keller Williams Signature Realty

