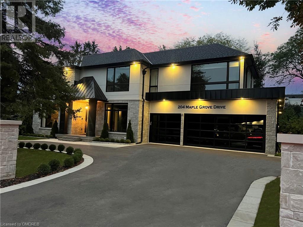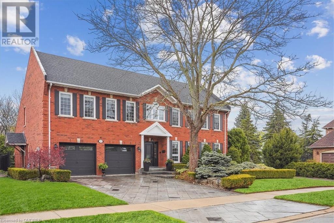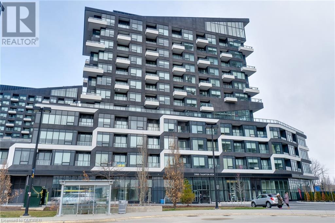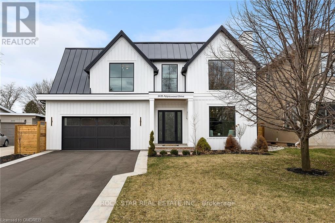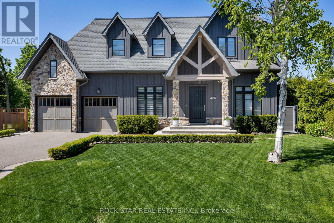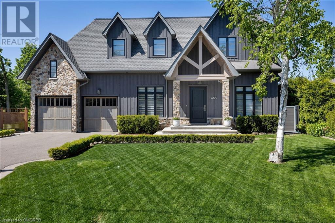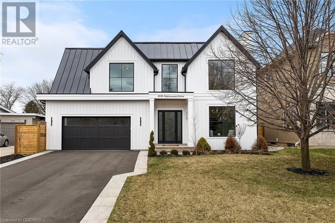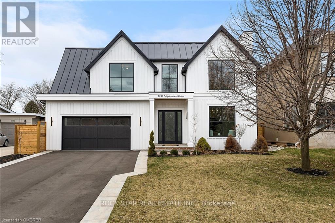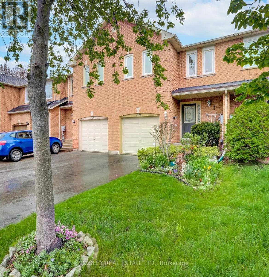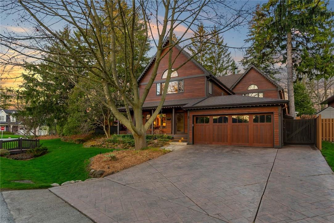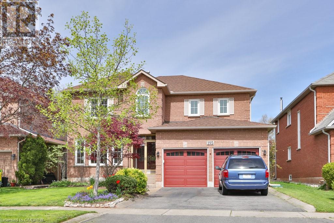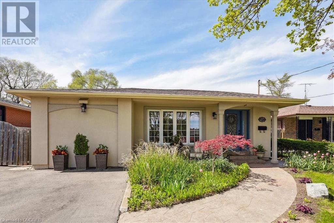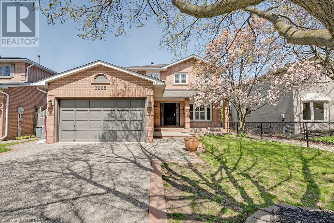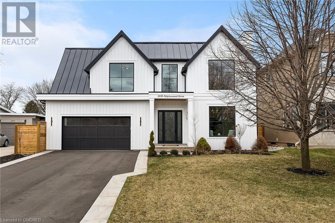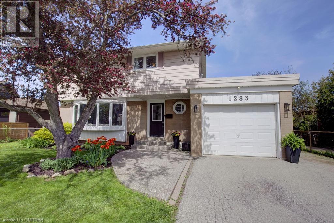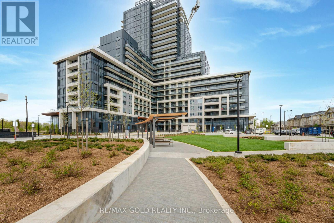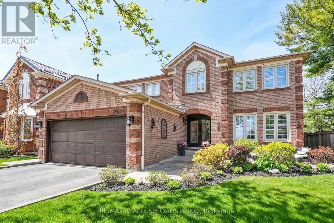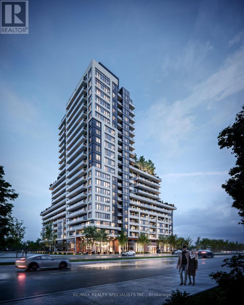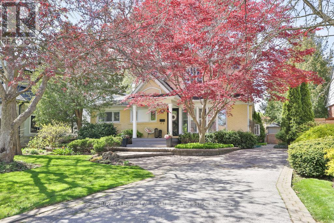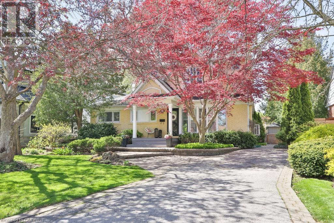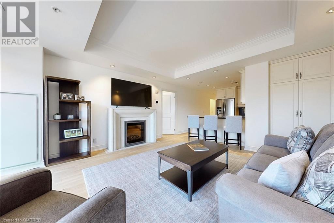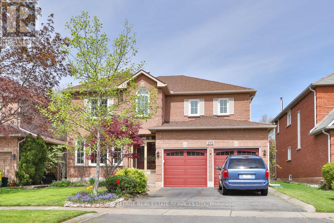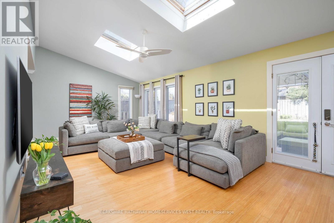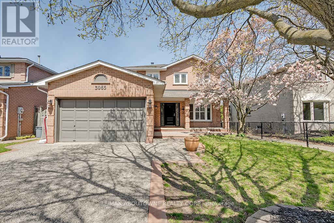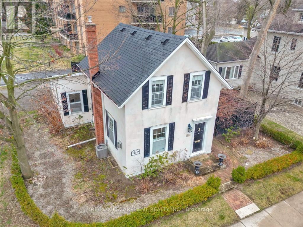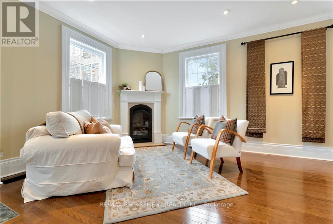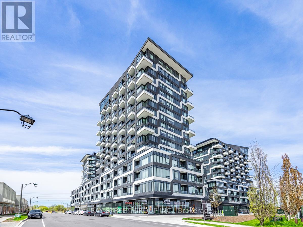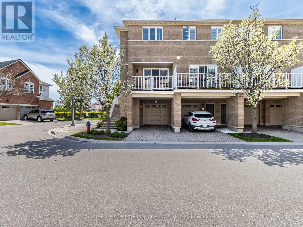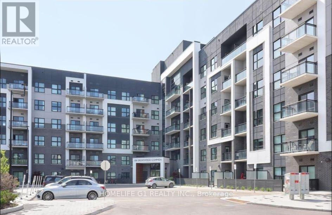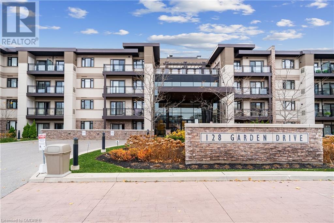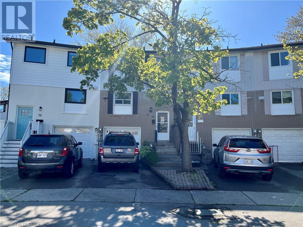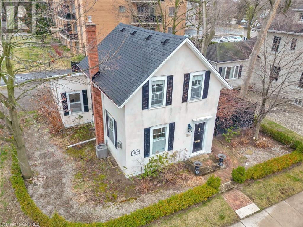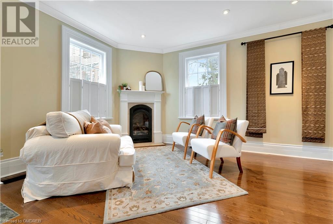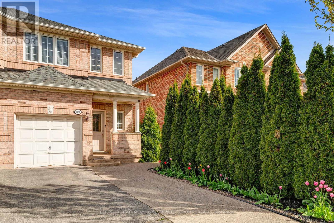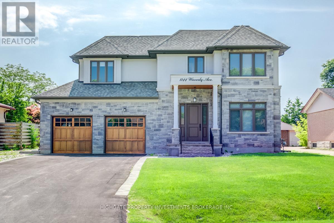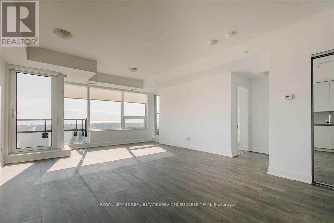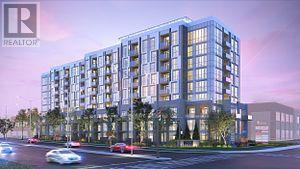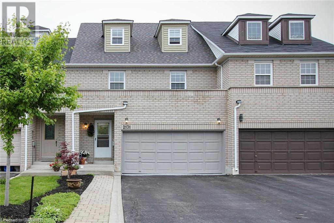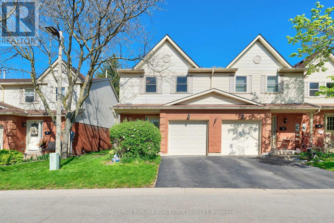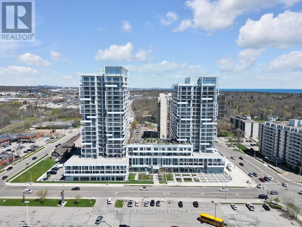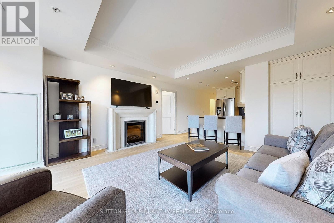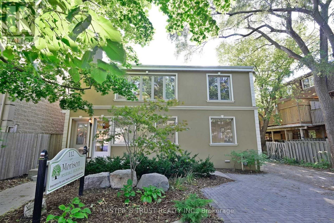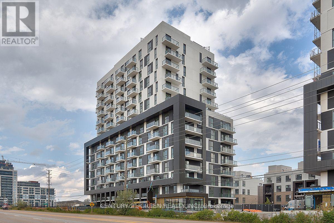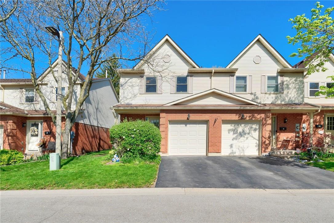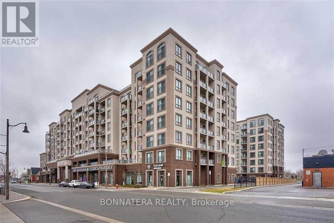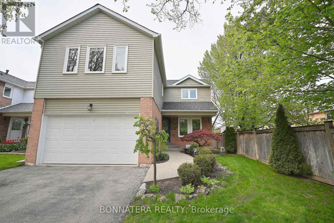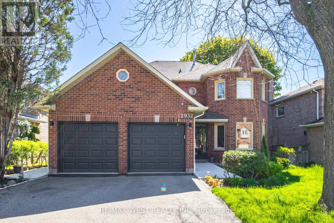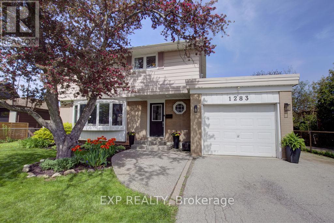204 Maple Grove Drive
Oakville, Ontario
Prestigious South-East Oakville! Impressive 115’ x 138’ wooded lot! Offering nearly 6,400 square feet of meticulously finished living space! Just moments from Lakeshore sits 204 Maple Grove Drive – a testament to modern luxury living and opulent entertainment! Approaching the residence, a circular driveway bordered by bespoke stone pillars welcomes you, accommodating onsite parking for up to 12 vehicles. The three car heated garage, with sleek glass doors, adds a contemporary touch to the façade. Step inside to discover a haven of sophistication and comfort. 10’ ceilings and expansive windows bathe the interior in natural light, creating an inviting ambiance. Elegant coffered ceilings, electric window blinds, and staircase vanity lighting further elevate the home’s aesthetic. The heart of the home lies in the chef’s kitchen, complete with commercial-grade Thermador appliances, is a dream for culinary enthusiasts. Five fireplaces throughout the home add warmth and charm, while the living room’s soaring 20’ ceiling exudes grandeur. With 4+1 bedrooms and 7 bathrooms, including electric heated floors, this residence offers ample space and convenience for families who love to entertain. The lower level is a true entertainment oasis, boasting a sprawling theatre room with a 180” projection screen, a games area, full bar, glass wine cellar, fitness centre, and nanny quarters. Radiant in-floor heating extends throughout the lower level, including the garage, ensuring comfort during colder months. Outside, a 20’ x 20’ covered patio with a gas fireplace provides an exceptional outdoor living space for relaxation and entertaining. Conveniently located near the lake, top-rated schools, highways, and amenities, this residence seamlessly blends luxury and comfort, promising an unparalleled living experience. (id:27910)
Royal LePage Real Estate Services Ltd.
1377 Greeneagle Drive
Oakville, Ontario
Nestled within the prestigious Fairway Hills neighbourhood, this home boasts an expansive 5800sq ft of living space, making it one of the largest homes in the area and known as being the Home Alone house by neighbours. Backing onto greenspace & siding onto Glen Abbey Golf Course this home offers incredible privacy! The complete backyard oasis features inground saltwater pool, covered outdoor kitchen & gorgeous stone patio, allowing for endless days of summer entertaining. The living room offers an abundance of windows allowing for natural light to pour into the space. A gas fireplace & substantial millwork add to the room's ambiance & continue into the dining room, the ideal place for formal dinners or larger family gatherings. A chef's kitchen is complete w/upgraded cabinetry, double wall oven, large island w/ample storage & a sun-filled breakfast area for everyday meals. Gorgeous family room features lofty ceilings w/skylights, gas fireplace & media area w/built-in shelving—the perfect spot for families to hang out. A main floor den offers extra space & main floor laundry w/side access from the upgraded double-car garage (epoxy flooring, pro-slat panelling & motion-activated lighting). A wrought iron staircase leads you to the 2nd level w/primary bedroom featuring walk-in closet w/high-end built-ins & spa-like 5pc bath including, double sinks, freestanding tub & glass shower. 4 other bedrooms & 2 bathrooms offer the space needed for a large or growing family. A fully finished basement offers spacious games room & rec room, providing extra space for all your activities. Entire home has been painted throughout (including ceilings), HVAC replaced '19, upgraded attic insulation & more! Complete list of upgrades is available. Prestigious neighbourhood, fabulous school district & close to private schools, major hwys, shopping, golf & parks. This home has it all! Fairway Hills resident fee of $1,000/yr. (id:27910)
Royal LePage Real Estate Services Ltd.
2485 Taunton Road Unit# 345
Oakville, Ontario
Stunning luxurious 1,201 S.F. THREE BEDROOM, 2 Bathroom corner unit in The Heart of Uptown Core Oakville! Beautiful new building by Oak and Co. features spectacular 14 ft. ceilings, extended open balcony. Bright and open, with white washed flooring, Modern white Kitchen with quartz counter tops, breakfast bar with quartz cascading countertop, built-in Stainless-steel appliances. Primary bedroom has large walk-in closet, and ensuite compete with doors leading to balcony and greenspace. Large second bedroom with walk-in closet, third bedroom has large window, double closet and can also function as an office space! In suite laundry for your convenience! Fabulous Amenities Including Concierge, Security, Rooftop Terrace, State of The Art Fitness Centre, Pilates Room, Pool, Montessori School & Much More! One Parking and One Locker included. Fabulous Location Just Steps to Transit (Go), Hwy 407 & Hwy 403, Banks, Retail Stores like Walmart & Superstore, LCBO, Tim Hortons, The Keg, State and Main, and other restaurants nearby! Don’t Miss this great opportunity to call this HOME! (id:27910)
Right At Home Realty
2435 Applewood Dr
Oakville, Ontario
Nestled in an enviable locale just moments from Bronte Village and the serene shores of the lake, this remarkable modern farmhouse epitomizes refined living. Crafted with meticulous attention to detail, this custom-built residence boasts 4+1 bedrooms, 5.5 bathrooms, and over 4,800 square feet of impeccably finished living space.From the moment you step inside, you'll be greeted by a sense of warmth and sophistication. Every corner exudes quality craftsmanship and high-end finishes, from the custom millwork to the floor-to-ceiling windows that flood the home with natural light.Entertain in style on the expansive covered rear porch, complete with a linear gas fireplace and a striking brick accent entertainment wall. The chef's kitchen is a culinary haven, featuring built-in appliances, a massive island perfect for gathering with loved ones, and all the amenities a discerning cook could desire. More than just a house, this is a home where memories are made and cherished. Warm and inviting, it's the epitome of Oakville family livinga rare gem that seamlessly combines luxury, comfort, and convenience in one extraordinary package. (id:27910)
Rock Star Real Estate Inc.
468 Southland Cres
Oakville, Ontario
Step into this custom-built gem, where every inch exudes thoughtful design and expert craftsmanship. Tucked away on a serene, uniquely shaped lot with in-ground pool, this home boasts approximately 5,000 square feet of luxurious living space. With sleek modern interiors accented by 10-foot and 9-foot ceilings, this residence offers a haven for discerning buyers. The lower level, featuring a 9-foot finished basement complete with a media room, gym, spa with a steam shower, and an additional bedroom, provides the ultimate turn-key experience. The gourmet Perola kitchen, equipped with top-of-the-line appliances, includes a spacious pantry room for seamless organization and functionality. Retreat to the master suite, where built-in closets and a lavish ensuite evoke a 5-star resort ambiance. With countless other features waiting to be discovered, experiencing this home firsthand is a must to fully grasp its magnificence. (id:27910)
Rock Star Real Estate Inc.
468 Southland Crescent
Oakville, Ontario
Step into this custom-built gem, where every inch exudes thoughtful design and expert craftsmanship. Tucked away on a serene, uniquely shaped lot with in-ground pool, this home boasts approximately 5,000 square feet of luxurious living space. With sleek modern interiors accented by 10-foot and 9-foot ceilings, this residence offers a haven for discerning buyers. The lower level, featuring a 9-foot finished basement complete with a media room, gym, spa with a steam shower, and an additional bedroom, provides the ultimate turn-key experience. The gourmet Perola kitchen, equipped with top-of-the-line appliances, includes a spacious pantry room for seamless organization and functionality. Retreat to the master suite, where built-in closets and a lavish ensuite evoke a 5-star resort ambiance. With countless other features waiting to be discovered, experiencing this home firsthand is a must to fully grasp its magnificence. (id:27910)
Rock Star Real Estate Inc.
2435 Applewood Drive
Oakville, Ontario
Nestled in an enviable locale just moments from Bronte Village and the serene shores of the lake, this remarkable modern farmhouse epitomizes refined living. Crafted with meticulous attention to detail, this custom-built residence boasts 4+1 bedrooms, 5.5 bathrooms, and over 4,800 square feet of impeccably finished living space.From the moment you step inside, you'll be greeted by a sense of warmth and sophistication. Every corner exudes quality craftsmanship and high-end finishes, from the custom millwork to the floor-to-ceiling windows that flood the home with natural light.Entertain in style on the expansive covered rear porch, complete with a linear gas fireplace and a striking brick accent entertainment wall. The chef's kitchen is a culinary haven, featuring built-in appliances, a massive island perfect for gathering with loved ones, and all the amenities a discerning cook could desire. More than just a house, this is a home where memories are made and cherished. Warm and inviting, it's the epitome of Oakville family living—a rare gem that seamlessly combines luxury, comfort, and convenience in one extraordinary package. (id:27910)
Rock Star Real Estate Inc.
2435 Applewood Dr
Oakville, Ontario
Nestled in an enviable locale just moments from Bronte Village and the serene shores of the lake, this remarkable modern farmhouse epitomizes refined living. Crafted with meticulous attention to detail, this custom-built residence boasts 4+1 bedrooms, 5.5 bathrooms, and over 4,800 square feet of impeccably finished living space.From the moment you step inside, you'll be greeted by a sense of warmth and sophistication. Every corner exudes quality craftsmanship and high-end finishes, from the custom millwork to the floor-to-ceiling windows that flood the home with natural light.Entertain in style on the expansive covered rear porch, complete with a linear gas fireplace and a striking brick accent entertainment wall. The chef's kitchen is a culinary haven, featuring built-in appliances, a massive island perfect for gathering with loved ones, and all the amenities a discerning cook could desire. More than just a house, this is a home where memories are made and cherished. Warm and inviting, it's the epitome of Oakville family livinga rare gem that seamlessly combines luxury, comfort, and convenience in one extraordinary package. (id:27910)
Rock Star Real Estate Inc.
1176 Treetop Terr
Oakville, Ontario
Fantastic opporunity to move in to ultra prestigious, family friendly West Oak Trails! Spotless, meticulously maintained and updated home! Steps away from excellent schools, extensive trails and parkland. Everything you want and need in a family home. Massive Primary bedroom features a 4 piece ensuite and huge walk in closet with build ins. Ultra spacious layout features a total of 3 bedrooms and 3 bathrooms. Large eat in kitchen. Walk out to deck and lovely perennial gardens. Tons of extra family space with fully finished basement. Built in garage for parking and extra storage. Located in a top-rated school district! (West Oak JK-8, Garth Webb 9-12, Forest Trail 2-8 for French Immersion & St. Teresa of Calcutta Catholic Elementary), Extensive parkland, trails/green spaces, and recreational facilities steps away. (Sixteen Mile Creek, Glen Oak Creek, Sixteen Hollow Park and Old Oak Park) Minutes from great shopping, GO Train, Library and Glen Abbey Recreation Center. A wonderful home ideally situated--make it your own! **** EXTRAS **** Freshly painted! Windows, Furnace, Roof, Garage Door all updated. (id:27910)
Bosley Real Estate Ltd.
1194 Stirling Drive
Oakville, Ontario
Step into the refined embrace of 1194 Stirling Drive, where luxury intertwines with comfort to create an exquisite retreat. This 4 Bed, 3.5 Bath home invites you to indulge in the tranquility of luxury cottage living while still having the convenience of all necessary amenities of City life. Immerse yourself in seamless indoor-outdoor living, where six exterior doors lead to the 1,500 sqft deck, surrounded by landscaped grounds, pergola with hydro and a custom designed Solda Gunite pool (2022) - an idyllic setting for both relaxation and extravagant gatherings alike. Within, a symphony of opulence unfolds, with stone gas fireplaces casting a warm glow upon the expansive open concept living space. The kitchen is replete with a suite of top-tier appliances having the essentials of a warming drawer, heated countertops, two sinks, and pot filler, while heated tile floors bestow an indulgent touch of comfort throughout. The primary bedroom boasts vaulted ceilings and a luxurious spa-like ensuite equipped with a steam shower, heated floor and bench, jets, double vanities, and towel warmer. Located in the desirable SW Oakville, minutes from charming Old Downtown, Appleby College, parks, trails and all amenities, 1194 Stirling Drive offers the epitome of luxurious living tailored to every lifestyle. Whether you are seeking a cozy family home, peaceful retreat, or unique space for entertaining, this impressive residence is sure to exceed your expectations. (id:27910)
City Brokerage
195 Elderwood Trail
Oakville, Ontario
This one checks all the boxes with 4 bedrooms and 3.5 bathrooms on upper level including a spacious primary with walk-in closet and stunning renovated ensuite, over 3200 square feet, a main floor office, large eat-in kitchen with breakfast bar seating open to a family room with wood burning fireplace, located on one of River Oak's most desirable and friendly family streets and situated on a one of a kind 206' deep lot with beautiful perennial gardens. Other features include hardwood flooring, crown moulding, neutral decor and finishings throughout. The home has been lovingly maintained by the original owners and it is the first time to market. Walk to schools, parks and shopping. Conveniently located close to highways and transit. (id:27910)
Royal LePage Real Estate Services Ltd.
217 Slater Crescent
Oakville, Ontario
Renovated and updated South of the QEW. This 4 level backsplit offers 3+1 Bedrooms & 2 Full Baths with gorgeous in-ground Salt-water pool. Beautiful and impressive open concept entry & main level with cathedral ceiling. Gourmet kitchen with granite counter tops, Breakfast Bar, Stainless Steel appliances and designer backsplash. Only a few steps up to the main bedrooms and 5-pc Bathroom, almost like a bungalow! Down a few steps to a huge family room with walk-up to the rear yard and pool. Barn board accent wall & wood burning stove, 3 pc bathroom and 4th bedroom or Office. Basement offers a huge recreation room and utility room for storage and the laundry area. Fully Fenced yard with several patio areas, in-ground pool with gorgeous stone surround, versatile shed with Bar area, sink and flat screen TV... perfect for entertaining! Paved area on West side of house, perfect for future carport. A short walk to schools, shops along Kerr St and easy highway access. (id:27910)
RE/MAX Aboutowne Realty Corp.
3065 Swansea Drive
Oakville, Ontario
This beautiful family home in Bronte backs onto the lush woods of Bronte Creek! Highlights: over 3,200 sq. f.t of TLS, 4 beds, 4 baths, 2 fireplaces, main floor family & laundry rooms, rich hardwood floors on the main &upper levels, tiled wet areas, lower level w/high quality laminate, smooth ceilings throughout, abundant pot lighting, plus it’s just a 7-minute bike path ride to the harbor for ice cream! Front walkway, driveway & porch feature durable stone aggregate. Covered porch leads to the sleek front door w/double sidelights. The spacious foyer, w/neutral tile & a double closet, flows onto: the living room w/a large bay window, the elegant dining room w/a large window, plus the convenient laundry room & 2-piece bath. Eat-in kitchen w/abundant cabinetry & counter space offers SS appliances & is open to the family room. This bright airy space has 2 large windows w/California blinds, plus a French door walk-out to the massive deck in the fenced back yard, w/gas BBQ hook-up, which provides space for lounging, BBQ’s & alfresco dining while overlooking the wooded forest. The family room has a gorgeous gas fireplace & a large window overlooking the back yard. Upstairs the primary bed offers: hardwood floors, 2 large windows w/California blinds, a gorgeous wood fireplace w/floor to ceiling stacked stone mantel, 2 closets--1 double & 1 walk-in, & the spacious 5-pieceensuite w/deep jacuzzi tub, separate glass shower & double sinks. The 2nd bed overlooks the back yard & has a double closet, & the 3rd bed has 2 large windows w/California blinds & an oversized double closet. The2nd and 3rd beds are serviced by the updated 4-piece main bath. Lower level has been recently updated w/quality laminate flooring & pot lighting, & provides ample space for entertainment & games areas. The 4th bedroom w/window & closet is serviced by the 3-piece bath. The utility room & 18’ long cold room offer abundant storage space. Hurry! (id:27910)
RE/MAX Aboutowne Realty Corp.
2435 Applewood Drive
Oakville, Ontario
Nestled in an enviable locale just moments from Bronte Village and the serene shores of the lake, this remarkable modern farmhouse epitomizes refined living. Crafted with meticulous attention to detail, this custom-built residence boasts 4+1 bedrooms, 5.5 bathrooms, and over 4,800 square feet of impeccably finished living space.From the moment you step inside, you'll be greeted by a sense of warmth and sophistication. Every corner exudes quality craftsmanship and high-end finishes, from the custom millwork to the floor-to-ceiling windows that flood the home with natural light.Entertain in style on the expansive covered rear porch, complete with a linear gas fireplace and a striking brick accent entertainment wall. The chef's kitchen is a culinary haven, featuring built-in appliances, a massive island perfect for gathering with loved ones, and all the amenities a discerning cook could desire. More than just a house, this is a home where memories are made and cherished. Warm and inviting, it's the epitome of Oakville family living—a rare gem that seamlessly combines luxury, comfort, and convenience in one extraordinary package. (id:27910)
Rock Star Real Estate Inc.
1283 Kingsmead Crescent
Oakville, Ontario
Find your future amidst the peaceful streets of Falgarwood! This charming 2-storey home boasts 2700sq ft of total living space. The main floor has a broad footprint with a bright sun-filled family room extending off the kitchen and dining room. S/S Appliances. Gas stove. 3 spacious bedrooms and 2 renovated bathrooms on the upper floor. Tasteful upgrades and modern finishes throughout! Upper level laundry! Very large back yard to create your outdoor oasis. A wonderful home, ideal for spending time with family and friends. Prime location close to schools, daycare, major highways, GO and shopping. The basement is finished with plenty of storage. The separate basement unit offers income-potential to assist with mortgage payments or as an in-law suite! Steps to primary schools and in district for Iroquois Ridge High School. Definitely worth coming to take a peek! (id:27910)
Exp Realty
#817 -3220 William Coltson Ave E
Oakville, Ontario
Discover the luxury of living in this brand-new, one-bedroom + one washroom condo in the sought-after Oak Village Community at Trafalgar/Dundas. This modern, fully upgraded suite boasts an open concept layout with laminated floors, a high-end kitchen, and smart technology throughout. Enjoy stunning views over Trafalgar and unparalleled convenience with nearby amenities including a bus terminal, Loblaws, Walmart, various shops, restaurants, parks, a hospital, and Sheridan College. The unit includes one parking spot and one locker, along with luxurious indoor and outdoor amenities offered by Branthavens Upper West Side 2. Available for immediate lease, this condo is perfect for those seeking a blend of comfort, style, and convenience in a prime location. (id:27910)
RE/MAX Gold Realty Inc.
2064 Schoolmaster Circ
Oakville, Ontario
Discover unparalleled luxury living nestled in the prestigious enclave of Glen Abbey. This exquisite residence offers 5 + 1 bedrooms, 4 baths, and over 3800 sq.ft of meticulously renovated above-grade living space. A grand entrance with double doors and transparent Scarlett O'Hara staircase sets the stage for the opulence within. At the heart of this home lies a chef's dream kitchen, tastefully appointed with granite countertops, a stylish tile backsplash, and high-end stainless steel appliances. The traditional living and dining areas radiate elegance, adorned with gleaming hardwood floors, pot lights, and a sun-drenched bay window that bathes the space in natural light. Adjacent, a cozy family room beckons with a warming gas fireplace, creating the perfect ambiance for cherished gatherings. Additionally, the main floor boasts a well-appointed laundry room and a private office, ideal for today's remote work lifestyle. Upstairs, you'll find five generously sized bedrooms, including the grand primary suite. This serene sanctuary features a sprawling layout, a walk-in closet, and an indulgent five-piece ensuite complete with a two-person soaker tub. The finished basement has a secondary staircase access and offers additional living space equipped with a three-piece bathroom, storage room and a sixth bedroom perfect for accommodating guests or a growing family. Finally, step outside to the professionally landscaped backyard oasis, where a sprawling corner ravine lot provides ample room for outdoor entertainment and privacy. Experience the epitome of luxury living in this exceptional Glen Abbey residence. **** EXTRAS **** Close To Glen Abbey Golf Club, Top Ranking Schools (Abbey Park High School), Parks, Trails & Hospital. Commuters Will Like The Quick Access To Major Hwys. All Major Renovations Done Within 8 years & Upgraded Triple Pane Windows. Roof '18 (id:27910)
RE/MAX Realty Specialists Inc.
#819 -3220 William Coltson Ave
Oakville, Ontario
Gorgeous brand new never lived in one bedroom modern concept in very high demand area, 1 car parkingand locker. Fully upgraded bright & spacious layout ,laminated floors throughout, upgraded kitchen,master with ensuite , Ensuite laundry washer/ dryer, Fitness room, Media Lounge, Yoga and movementstudio, Rooftop terrace, indoor Bicycle Storage rooms, Pet Wash station etc. Very ConvenientLocation, Close To Plaza, Transit, sheridan college ,go station,403&407 etc.. **** EXTRAS **** All Elf's, Fridge, Stove, B/I Dishwasher, Washer & Dryer, Very Convenient Location (id:27910)
RE/MAX Realty Specialists Inc.
1487 Briarwood Cres
Oakville, Ontario
Hurry! Don't miss this lovely, light filled family home with 3,700 sf of finished living space on one of Morrison's best kid- friendly crescents. Walking distance to O.T. & Maple Grove Public School. Great curb appeal is complemented by a highly functional yet charming interior with DQI addition in 2000. The open concept kitchen with breakfast bar and walk-in pantry offer great space for cooking and entertaining. The light filled family room open to the kitchen has vaulted ceilings and huge windows which overlook the very private perennial garden. A convenient walk-out to a covered porch makes summer entertaining a breeze. The bright spacious main floor master bedroom has a white ensuite bath and a large walk in closet with built-ins. The gracious size living and dining room offer more formal space for entertaining family and friends. To add to this fabulous main floor are a laundry area & spacious mudroom offering a second entry for kids and pets. The second floor has two good-sized bedrooms both with double closets & built-in shelving, a spacious bathroom and light filled study/media area. The lower level is fully finished with a full sized wet bar, theatre room with a 110 inch screen, recreation room with built-in speakers, movie screen and projection system. There is also an office and abundant storage room. (id:27910)
Royal LePage Real Estate Services Ltd.
1487 Briarwood Crescent
Oakville, Ontario
Hurry! Don't miss this lovely, light filled family home with 3,700 sf of finished living space on one of Morrison's best kid- friendly crescents. Walking distance to O.T. & Maple Grove Public School. Great curb appeal is complemented by a highly functional yet charming interior with DQI addition in 2000. The open concept kitchen with breakfast bar and walk-in pantry offer great space for cooking and entertaining. The light filled family room open to the kitchen has vaulted ceilings and huge windows which overlook the very private perennial garden. A convenient walk-out to a covered porch makes summer entertaining a breeze. The bright spacious main floor master bedroom has a white ensuite bath and a large walk in closet with built-ins. The gracious size living and dining room offer more formal space for entertaining family and friends. To add to this fabulous main floor are a laundry area & spacious mudroom offering a second entry for kids and pets. The second floor has two good-sized bedrooms both with double closets & built-in shelving, a spacious bathroom and light filled study/media area. The lower level is fully finished with a full sized wet bar, theatre room with a 110 inch screen, recreation room with built-in speakers, movie screen and projection system. There is also an office and abundant storage room. (id:27910)
Royal LePage Real Estate Services Ltd.
205 Lakeshore Road W Unit# 304
Oakville, Ontario
Unique 1288 Sq Ft Suite At Windemere Manor. This Beautiful Sun Filled 2 Bedroom (Split Bedroom Floor Plan) each with their own FULL ensuite plus power room Features NEW natural Oak engineered flooring throughout, An Upgraded Kitchen, Living Area, Powder Room, Principal Bedroom With Walk In Closet And Ensuite, A Second Bedroom With Ensuite And A Dining Room That Can Easily Be Used As A Den. Highly Upgraded With Kitchen Featuring Granite Countertops, Granite Backsplash, Large Pantry, Kitchen Breakfast Bar, 9' Ceilings, Crown Moulding, Stainless Steel Kitchen Appliances, Pot Lights And Floor To Ceiling Windows. Additional 2 Pcs Powder Room And Laundry Complete The Suite. Enjoy Additional Entertainment Space Stepping Out To Your Private Balcony With Walk-Outs From The Great Room And Principal Bedroom. Windermere Manor, A Boutique Building Offers Discriminating Buyers A One Of A Kind Lifestyle With Only 33 Units And Building Amenities Including A Lobby, Conference Room, Library, Rooftop Party Room W/ Kitchen, Pool Table, Gym & Sauna. (id:27910)
Sutton Group Quantum Realty Inc.
195 Elderwood Tr
Oakville, Ontario
This one checks all the boxes with 4 bedrooms and 3.5 bathrooms on upper level including a spacious primary with walk-in closet and stunning renovated ensuite, over 3200 square feet, a main floor office, large eat-in kitchen with breakfast bar seating open to a family room with wood burning fireplace, located on one of River Oak's most desirable and friendly family streets and situated on a one of a kind 206' deep lot with beautiful perennial gardens. Other features include hardwood flooring, crown moulding, neutral decor and finishings throughout. The home has been lovingly maintained by the original owners and it is the first time to market. Walk to schools, parks and shopping. Conveniently located close to highways and transit. (id:27910)
Royal LePage Real Estate Services Ltd.
145 Speyside Dr
Oakville, Ontario
I Spey with my little eyes. File this one under: Everything You Want. I need to emphasize how rare a turnkey opportunity in South Oakville is for under 1.5m! This darling detached in sought-after Bronte is a one-stop-shop. The spacious main floor has great flow and light bamboo floors. Come one, come all into the formal dining room that comfortably fits a table for 12 (hello holiday dinners!). The luxurious custom kitchen earns you bragging rights with extinct Wenge wood cabinetry, polished granite counters and top-of-the-line integrated appliances. Its certainly the best spot to entertain with a built-in beverage fridge, 4-seat breakfast bar and double french door walkout to a covered limestone patio. Fire up the grill thanks to the natural gas for summer cookouts. Theres enough room to host, cook and wash the dishes in this immaculate space. Cozy up to the 3-sided glass gas fireplace in the grand family room with inspiring 13 ceilings and remote controlled skylights. Floating ironwood stairs lead up to three well-appointed bedrooms including a primary with ensuite and a walk-in closet. Your morning showers will never be the same thanks to the rain head faucet. Perhaps the best features of Speyside dont fit on an MLS sheet. The neighbours are amazing and porch hangs are plenty. Theres a reason the owners have never moved in OVER FORTY YEARS! A five minute walk to the lake, sixteen minute walk to Plank and an eighteen minute walk to beautiful Bronte Harbour. Through and through a winner. **** EXTRAS **** The quintessential family-friendly South Oakville neighbourhood of your dreams! Not just a home, but an experience with Bronte Village nearby. A stone's throw to the lake, marina, parks, trails, restaurants, shops, transit, QEW & more. (id:27910)
Berkshire Hathaway Homeservices West Realty
3065 Swansea Dr
Oakville, Ontario
This stunning family home in Bronte boasts: over 3,200 sq. ft. of total living space, 4 beds, 4 baths, and 2 fireplaces, main floor family &laundry rooms, hardwood floors, tile in wet areas, & high-quality laminate on the lower level. Stone aggregate walkway, driveway, & porch lead to a covered & sleek front entryway. Foyer opens to a spacious living room, separate dining room, laundry, & 2-piece bath. Kitchen features ample cabinetry, SS appliances, & is open to the family room w/gas fireplace. Upstairs, primary bed offers hardwood floors, fireplace, ensuite w/ jacuzzi tub, shower, &double sinks. 2nd & 3rd beds share the updated 4-piece main bath. Lower level boasts updated floors pot lighting, entertainment & games areas, 4th bed,& 3-piece bath. Massive deck in fenced back yard w/gas BBQ hook-up overlooks lush woods. Its just a 7-minute bike path ride to Bronte village w/shops, cafes, restaurants, lakefront, harbor & beaches. Easy access to schools, QEW, public transit & GO train. Hurry! (id:27910)
RE/MAX Aboutowne Realty Corp.
124 Chisholm St
Oakville, Ontario
LOCATION LOCATION LOCATION - Incredible opportunity to locate your business within walking distance to the Downtown Oakville core. This commercial/residentially zoned (CBD) property provides a perfect location for a variety of businesses ranging from a medical practice, to an investment firm, to simply name a few. Offering private parking for 6 and corner visibility along Chisholm and John St, will provide your clients the luxury of convenience. The building provides 9ft ceilings in the main floor principal room, ancillary family room and second bedroom are filled with incredible natural light and would be fantastic options for secondary offices. Rounding out the main floor you will find a 3pc washroom and a large kitchen with island and direct access to the tranquil courtyard. Stepping outside you will notice the natural gas BBQ line and irrigation system blending convenience and practicality. The second floor offers a large master suite with dual closets, one being an oversized walk-in, and ensuite with glass shower, separate jetted soaker tub and dual vanity allowing this to be a prime work/live opportunity. (Updates include roof 2016 and furnace-A/C 2019) (id:27910)
RE/MAX Escarpment Realty Inc.
124 Chisholm St
Oakville, Ontario
RARE OPPORTUNITY to own a versatile residential/commercial zoned property, ideally situated just a 5-minute stroll from the vibrant heart of downtown Oakville. This meticulously maintained home combines character and convenience, offering an ideal fusion of functionality and charm. With parking for 6 vehicles, this property is as practical as it is picturesque. Step inside to discover a welcoming atmosphere highlighted by 9-foot main floor ceilings, a cozy gas fireplace, and thoughtfully placed zoned pot lights. The kitchen is a chef's delight, featuring an island perfect for entertaining alongside its functional layout. Ascending to the second level, the master suite awaits, boasting dual closets including a walk-in, and a private ensuite complete with a glass shower, jetted tub, and dual vanity. Outdoors, you will enjoy the beautiful courtyard, equipped with a convenient natural gas BBQ hookup and an irrigation system for easy maintenance. (Updates include roof 2016 and furnace-A/C 2019) (id:27910)
RE/MAX Escarpment Realty Inc.
#606 -2481 Taunton Rd
Oakville, Ontario
Enjoy this South-West Corner unit with bright & spacious boasting 2 bedrooms suite. The open-concept living area seamlessly integrates with a kitchen equipped with top-of-the-line built-in appliances. Revel in unobstructed panoramic views spanning from the south, west, to north, offering a picturesque scene including a pond and open space. 9' ceilings, large windows, in-suite laundry. Both bedrooms feature mirrored closets, providing ample storage, while the main living area is adorned with blinds for privacy and comfort. Spend a lot on upgrades. Great Building Amenities ,Concierge, Exercise Room, Outdoor Pool, Party/Meeting Room, Sauna, Visitor Parking & More. Situated in the prime location of Uptown Core, this residence offers unparalleled convenience, being mere steps away from Walmart, amenities, public transit, major highways, and GO stations. Elevate your lifestyle in this exceptional urban oasis. **** EXTRAS **** Built-In Fridge, S/S Cook Top, S/S B/I Dishwasher, Oven, Washer, Dryer, Over The Range Microwave, Window Coverings, Elfs, Underground Parking, One Locker. (id:27910)
Bay Street Group Inc.
#65 -1169 Dorval Dr
Oakville, Ontario
Beautiful Executive updated Townhouse in Prestigious Glen Abby , Adjoining to Golf Course. Bright and Sunny End Unit with Two Balconies. Newly painted and New Carpets. Close to Plazas, Bank , Shopping Area .Centrally Located and very close to QEW. Visitor parking at door steps. **** EXTRAS **** Fridge, Stove, Dish Washer ,Built in Microwave, Washer And dryer, CAC, Central Vac, Window Coverings and Garage door opener. (id:27910)
Homelife Superstars Real Estate Limited
322-128 Grovewood Common
Oakville, Ontario
Exquisite 2-Bedroom Plus Den Residence in Oakville's Prime Location. Featuring 2 Full Baths, Dual Balconies including a Wrap-Around, Underground Parking, and a Locker. Boasting 9' Smooth Ceilings with Pot Lights, this unit has undergone extensive upgrades, including the Kitchen, Flooring, and Appliances, making it an absolute standout. Don't miss the opportunity to view this exceptional unit. **** EXTRAS **** S/S Steel Fridge, S/S Stove, S/S Dishwasher, S/S Built in Microwave, Stacked Washer and Dryer (id:27910)
Homelife G1 Realty Inc.
128 Garden Drive Unit# 112
Oakville, Ontario
Chic, 2-bedroom/2 bathroom ground floor suite in trendy Wyndham Place, by Vandyk Communities, known for their innovative designs & superb craftsmanship. The building offers a private outdoor courtyard, a spacious 2-storey lobby with an impressive stone feature wall, lounge/party rooms with a fireplace & full-size bar, a well-equipped fitness room & a fabulous rooftop terrace - a perfect spot to relax with friends. Sought after Old Oakville address, within walking distance to Lake Ontario, waterside parks, Oakville Harbour & downtown Oakville with a variety of cafés and restaurants, plus there is easy access to transit, major highways, & GO Train Station for commuters. Luxury appointments include richly-stained wood laminate, 9' ceilings, granite counters & beautiful dark cabinetry. Entertain in the bright open-concept living/dining room with a walkout to the sizable patio with glass panel railings. Attractive kitchen offers extensive dark shaker cabinetry, under-cabinet lighting, double door pantry, stainless steel appliances, granite counters & large island with breakfast bar, the perfect spot to mingle with guests over appetizers. Retire at night to your spacious master retreat featuring a walk-in closet & a luxurious 3-piece ensuite bath with an O/Sz glass shower. 2nd bedroom w/sliding door, a 4-piece main bath & a handy in-suite laundry area. No Pets And No Smokers. (id:27910)
Royal LePage Real Estate Services Ltd.
58 Onslow Court
Oakville, Ontario
FREE HOLD TOWN HOME (NO CONDO FEES) This is a rare find in one of College Park courts . ideal starter home family oriented neighbourhood very well maintained. Near most amenities. (id:27910)
Keystone Real Estate Services Ltd.
124 Chisholm Street
Oakville, Ontario
LOCATION LOCATION LOCATION - Incredible opportunity to locate your business within walking distance to the Downtown Oakville core. This commercial/residentially zoned (CBD) property provides a perfect location for a variety of businesses ranging from a medical practice, to an investment firm, to simply name a few. Offering private parking for 6 and corner visibility along Chisholm and John St, will provide your clients the luxury of convenience. The building provides 9ft ceilings in the main floor principal room, ancillary family room and second bedroom are filled with incredible natural light and would be fantastic options for secondary offices. Rounding out the main floor you will find a 3pc washroom and a large kitchen with island and direct access to the tranquil courtyard. Stepping outside you will notice the natural gas BBQ line and irrigation system blending convenience and practicality. The second floor offers a large master suite with dual closets, one being an oversized walk-in, and ensuite with glass shower, separate jetted soaker tub and dual vanity allowing this to be a prime work/live opportunity. (Updates include roof 2016 and furnace-A/C 2019) (id:27910)
RE/MAX Escarpment Realty Inc.
124 Chisholm Street
Oakville, Ontario
RARE OPPORTUNITY to own a versatile residential/commercial zoned property, ideally situated just a 5-minute stroll from the vibrant heart of downtown Oakville. This meticulously maintained home combines character and convenience, offering an ideal fusion of functionality and charm. With parking for 6 vehicles, this property is as practical as it is picturesque. Step inside to discover a welcoming atmosphere highlighted by 9-foot main floor ceilings, a cozy gas fireplace, and thoughtfully placed zoned pot lights. The kitchen is a chef's delight, featuring an island perfect for entertaining alongside its functional layout. Ascending to the second level, the master suite awaits, boasting dual closets including a walk-in, and a private ensuite complete with a glass shower, jetted tub, and dual vanity. Outdoors, you will enjoy the beautiful courtyard, equipped with a convenient natural gas BBQ hookup and an irrigation system for easy maintenance. (Updates include roof 2016 and furnace-A/C 2019) (id:27910)
RE/MAX Escarpment Realty Inc.
1488 Warbler Rd
Oakville, Ontario
Amazing Sun Filled Home In Charming Oakville! This 3 Bedroom PLUS Loft/Fourth Bedroom Semi With Professionally Finished Basement With 2 Pc Bath Has Lots To Offer! Inviting Family Size Custom Kitchen, Central Island, Granite Counters, Oversized Porcelain Tiles, New High End Stainless Steel Appliances, Modern Backsplash, Undercabinet, Lighting! Just Move In And Enjoy The Paradise That Is This Backyard With Stone Patio And Deck. Real Hardwood On The Main Floor And Second Floor In Every Principal Room. Pot Lights Through Out The Main Floor. New Vanities In The Second Floor Washrooms With Stone Countertops. Incredible Great Room/Rec Room In The Basement. Master Bedroom Oasis With His And Hers Closets. Great Sized Bedrooms And Incredible Natural Light In This Home. Great Location Located Near Schools, Community Centers, Shopping, Transit, Amenities And Much More. **** EXTRAS **** Stainless Steel Appliances, Hardwood Floors, Pot Lights, Gas Fire Place, Granite Counters, And Much More. Open House Sat/Sun 2-4 (id:27910)
Berkshire Hathaway Homeservices Toronto Realty
1344 Waverly Ave
Oakville, Ontario
Absolutely Remarkable 4 Bd Home In Beautiful Oakville! Hardwood Floors And Pot Lights T/O, Open Concept. Beautiful Kitchen W/ W/O To Backyard & S/S Appliances, Granite Counter, Combined W/ Living. 3 Br W/ Bathrooms Bright & Spacious.Large Basement W/ 3 Piece Ensuite. Large Backyard, Amazing For Entertainment. Perfect Area For A Family. Steps To The Lake And Close To Schools, And Parks. (id:27910)
Highgate Property Investments Brokerage Inc.
#2409 -297 Oak Walk Dr
Oakville, Ontario
Enjoy Breathtaking Unobstructed South-East View Of Lake Ontario Stretching To Downtown Toronto From This Spacious Upgraded 2Br 2Wr Corner Unit On The 24th Floor. Scenic Windows All Around Allow For Plenty Of Sunlight. Approx. 9' Ceilings. Contemporary Two-Toned Kitchen Cabinets W/ Panel Ready Appliances, Back Splash, Quarts Countertop, Over The Range Microwave & Italian Made Fulgor Milano Cooktop & Wall Oven. Large Closets W/ Frameless Glass Sliding Doors, Quartz Countertop In Washrooms, Upgraded Interior Doors & Frameless Glass Shower Door. Blackout Window Blinds In Bedrooms & Light Filtering Blinds In Living/Dining. Upgraded Washer/Dryer. One (1) Parking & One (1) Locker Included. Make Sure To Spot The Cn Tower During Your Visit. (id:27910)
Royal LePage Real Estate Services Success Team
#804 -509 Dundas St
Oakville, Ontario
Explore Dunwest Condos, nestled in North Oakville by Greenpark Group, where modern living meets convenience. Discover this inviting 2-bedroom, 2-bathroom unit boasting 875 square feet of living space. Enjoy the airy ambiance complemented by a northeast-facing open balcony, 10-foot ceilings, laminate flooring, and sleek quartz counters paired with stainless steel appliances. The primary bedroom features a walk-in closet and ensuite for added comfort. Situated near shopping centers, public transit, and major highways (403, 407 & QEW), as well as Go Train stations, schools including Sheridan College, and Oakville Trafalgar Hospital, this location offers unparalleled accessibility. Residents can indulge in amenities such as a concierge service, rooftop terrace, dining/party room, and a fitness/yoga studio. **** EXTRAS **** Stainless Steel Fridge, Stove, Dishwasher, Microwave, Washer/Dryer. 1 Parking Spot and 1 Locker. (id:27910)
RE/MAX Real Estate Centre Inc.
2131 White Dove Circle
Oakville, Ontario
Spacious Executive Townhome located in Family Friendly Area of Oakville. There are 4 Main features that make this Townhome stand out. 1) Large square foot area 1965 sqft 2) Backs onto Beautiful Ravine and walking trail. 3) 2 car garage with space to park another 4 cars on the driveway. 4) 3 Stories of space with the Master Bedroom on the 3rd Floor. Updated: (newer Kitchen, Bathrooms, Hardwood Floors & Rear Deck) with a finished basement. Rear Deck Is large, Private and faces east walking into the Kitchen. Close to shopping, QEW & 407. (id:27910)
Royal LePage Meadowtowne Realty Inc.
#15 -415 River Oaks Blvd W
Oakville, Ontario
A rare offering for a bright 3 bedroom 2.5 bath end unit condo townhouse in a small River Oaks enclave, backing onto a tree lined bike path. Desirable floor plan with bright living room/ dining room combo with oversized window, Galley kitchen with backyard walk out from updated sliding doors, and a main floor powder room. This family home features an oversized master bedroom with sitting area, generous walk-in closet and ensuite privileges. The living room and all bedrooms feature custom black out roller blinds. Professionally finished basement with upgraded flooring, pot lights, electric fireplace, 3pc bath, large laundry area and separate storage pantry. Recently updated windows, furnace and AC. Don't hesitate to make this gorgeous family friendly end unit townhome backing onto greenspace your next family home. (id:27910)
Royal LePage Burloak Real Estate Services
#1612 -65 Speers Rd
Oakville, Ontario
5-Star contemporary living. 1 bedroom in Rain condos. massive balcony with Great views! Excellent open concept layout boasts New flooring throughout. High ceilings. True open concept! Sunny & spacious Living and Dining area is open to modern kitchen with 4 stainless steel appliances, granite counters, glass backsplash. Well sized Primary bedroom with spacious walk in closet & balcony access. Impressively large bathroom . In suite Laundry conveniently located in bathroom. Two large sliding doors to balcony. Floor to ceiling windows . skyline views! Unparalleled building amenities! Enjoy the safety of the 24 hour concierge service, fabulous exercise room, take a dip in the indoor pool, hot tub or enjoy the sauna, media room, party room, guest suites, rooftop terrace with barbeque privileges. Pet friendly building! This unit boasts one unobstructed parking spot and one locker. Located close to shopping, walk to GO station, easy highway access. Enjoy this active lifestyle with renowned cafes & restaurants at your doorstep in trendy Kerr village! (id:27910)
Coldwell Banker Dream City Realty
#304 -205 Lakeshore Rd W
Oakville, Ontario
Unique 1288 Sq Ft Suite At Windemere Manor. This Beautiful Sun Filled 2 Bedroom (Split Bedroom Floor Plan) each with their own FULL ensuite plus power room Features NEW natural Oak engineered flooring throughout, An Upgraded Kitchen, Living Area, Powder Room, Principal Bedroom With Walk In Closet And Ensuite, A Second Bedroom With Ensuite And A Dining Room That Can Easily Be Used As A Den. Highly Upgraded With Kitchen Featuring Granite Countertops, Granite Backsplash, Large Pantry, Kitchen Breakfast Bar, 9' Ceilings, Crown Moulding, Stainless Steel Kitchen Appliances, Pot Lights And Floor To Ceiling Windows. Additional 2 Pcs Powder Room And Laundry Complete The Suite. Enjoy Additional Entertainment Space Stepping Out To Your Private Balcony With Walk-Outs From The Great Room And Principal Bedroom. Windermere Manor, A Boutique Building Offers Discriminating Buyers A One Of A Kind Lifestyle With Only 33 Units And Building Amenities Including A Lobby, Conference Room, Library, Rooftop Party Room W/ Kitchen, Pool Table, Gym & Sauna. (id:27910)
Sutton Group Quantum Realty Inc.
112 Wilson St
Oakville, Ontario
Rarely found in the market! Entire first floor Fabulous Downtown Oakvill location right closed to Lakeshore Rd. and Downtown Tim Hortons, Very well maintained Freestanding Spacious bright Multi-Use Office W/ Ample Parking spaces For Lease. Kitchenette W/Full-Sized Fridge,Microwave, Sink .Access To Quiet Rear Patio Overlooking backyard, & Much More! Close To Harbour, Shopping,Restaurants,Coffee Shops. Mins To Hwy, Go Station & Bus Stops.Long term lease preferred, can lock the rent rate for up to 5 years without increase any **** EXTRAS **** Fully Furnished, Business Signage Allowed, Ample parking spaces, Wheelchair accessible, Entire First Floor, Very Well maintained throughout, Has been occupied by the same tenant more than a decade. Tenant pays one third of utilities. (id:27910)
Master's Trust Realty Inc.
#109 -345 Wheat Boom Dr
Oakville, Ontario
Brand new, never lived in, ground floor condominium, 1 bedroom plus den, in highly desirable Oakville location at Trafalgar and Dundas. Option to use den as 2nd bedroom. This unit features 681 sq-ft interior with walkout to a 203 sq-ft outdoor patio. Ground floor means no stairs or waiting for elevators! Minutes from Hwys 403 & 407, Go Station, malls, shopping, scools and fine dining. Steps to Longos, LCBO, Homesense, Canadian Tire, Winners, The Keg, Walmart. **** EXTRAS **** High speed internet, Parking, appliances, concierge (id:27910)
Century 21 Green Realty Inc.
415 River Oaks Boulevard W, Unit #15
Oakville, Ontario
A rare offering for a bright 3 bedroom 2.5 bath end unit condo townhouse in a small River Oaks enclave, backing onto a tree lined bike path. Desirable floor plan with bright living room/ dining room combo with oversized window, Galley kitchen with backyard walk out from updated sliding doors, and a main floor powder room. This family home features an oversized master bedroom with sitting area, generous walk-in closet and ensuite privileges. The living room and all bedrooms feature custom black out roller blinds. Professionally finished basement with upgraded flooring, pot lights, electric fireplace, 3pc bath, large laundry area and separate storage pantry. Recently updated windows, furnace and AC. Don't hesitate to make this gorgeous family friendly end unit townhome backing onto greenspace your next family home. (id:27910)
Royal LePage Burloak Real Estate Services
#508 -2486 Old Bronte Rd
Oakville, Ontario
Welcome to MINT condos! Gorgeous, 2 Bedroom 2 Washroom Corner Unit W Natural Sunlight Throughout. Open Concept Layout With Eat-In Kitchen With Stainless Steel Kitchen Appliances. Master Bedroom Comes W A Walk-In Closet & 4 Piece Ensuite. 2 Underground Parking Spaces And and Locker. (id:27910)
Bonnatera Realty
1626 Greenbriar Dr
Oakville, Ontario
Discover the epitome of modern luxury living in this fully renovated detached home nestled in the coveted Glen Abbey neighborhood of Oakville. Boasting 4 bedrooms and 4 bathrooms, this residence offers refined comfort and ample space for family living. The allure of the home is accentuated by a finished basement, a cozy family room with a fireplace, and a stunning kitchen featuring a breakfast bar, marble countertops, and stainless steel appliances. Step outside to enjoy the spacious backyard, perfect for entertaining or relaxing in tranquility. Conveniently located near Top Rated Schools, Trails, Restaurants, Glen Abbey Golf club, Major Highways, Oakville Trafalgar Memorial Hospital and much more. Don't Miss the elegance and functionality of this immaculate Glen Abbey gem. **** EXTRAS **** Renovations and Addition (2019), Windows (2019), Roof (2019), Furnace and A/C (2013), Upgraded 200 Amp Electrical Panel, Carpet (2024) (id:27910)
Bonnatera Realty
#bsmt -2932 Redbud Ave
Oakville, Ontario
Welcome To This Impeccably Maintained & Professionally Upgraded Legal Basement Apartment In The Family-Friendly Community Of Clearview. This Coveted Neighbourhood Consistently Ranks Among The Highest School Rankings Within Oakville & Is Filled With GreenSpaces/Parks Making it A Sought After Community To Call Home. This Is The First Time This Beautiful Apartment Suite Is Being Offered For Lease. Enter Via A Separate Private Entrance With 2 Generous Bedrooms, A Separate Laundry, A Large Pantry and an Open Concept Kitchen/Living/Dining Area. There Is Laminate Flooring & Plenty of Lights Throughout. Kitchen Is Fitted With Stainless Steel Appliances & There Is Generous Storage Throughout. The Suite Comes With A Full Washroom & One Car Parking Available On The Driveway. Tenant pays 30% Of The Utilities (TBD). Conveniently Close To Major Highways 403 & QEW, Nearby Schools, Parks Public Transit, Retail Stores, Grocery store, Golf Course and Other Essential Amenities. (id:27910)
RE/MAX West Realty Inc.
1283 Kingsmead Cres
Oakville, Ontario
Find your future amidst the peaceful streets of Falgarwood! This charming 2-storey home boasts 2700sq ft of total living space. The main floor has a broad footprint with a bright sun-filled family room extending off the kitchen and dining room. 3 spacious bedrooms and 2 renovated bathrooms on the upper floor. Tasteful upgrades and modern finishes throughout! S/S appliances. Gas stove. Upper level laundry! Very large back yard to create your outdoor oasis. A wonderful home, ideal for spending time with family and friends. Prime location close to schools, daycare, major highways, GO and shopping. The basement is finished with plenty of storage. The separate basement unit offers income-potential to assist with mortgage payments or as an in-law suite! Steps to primary schools and in district for Iroquois Ridge High School. Definitely worth coming to take a peek! (id:27910)
Exp Realty

