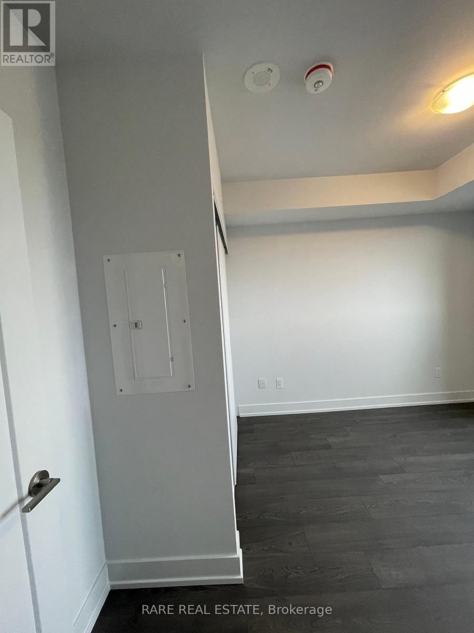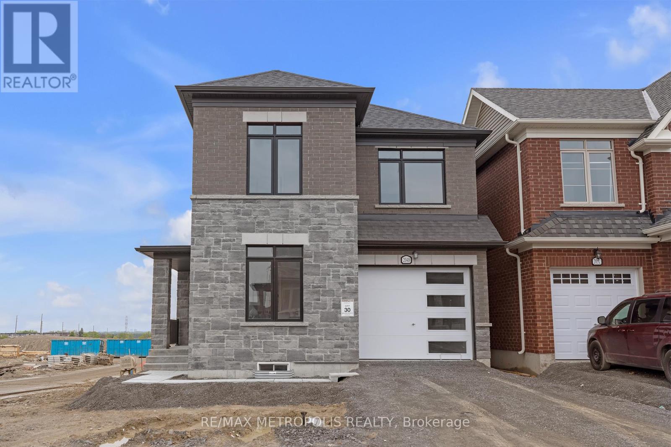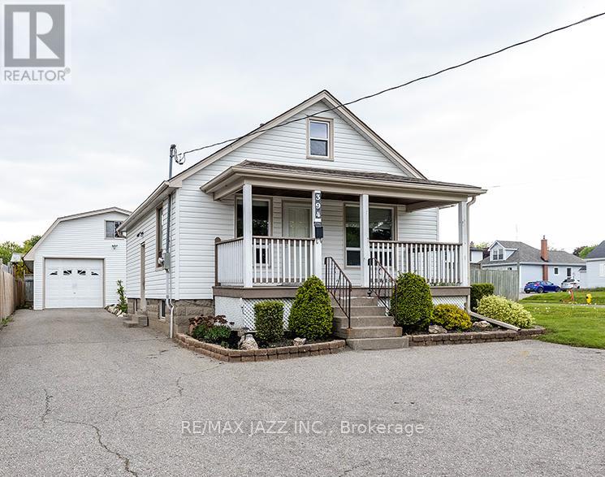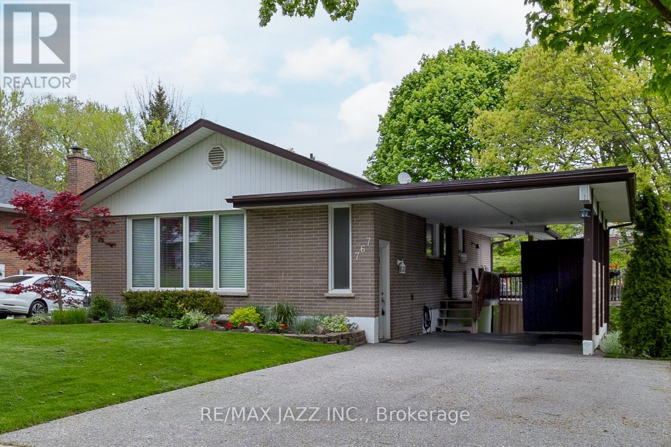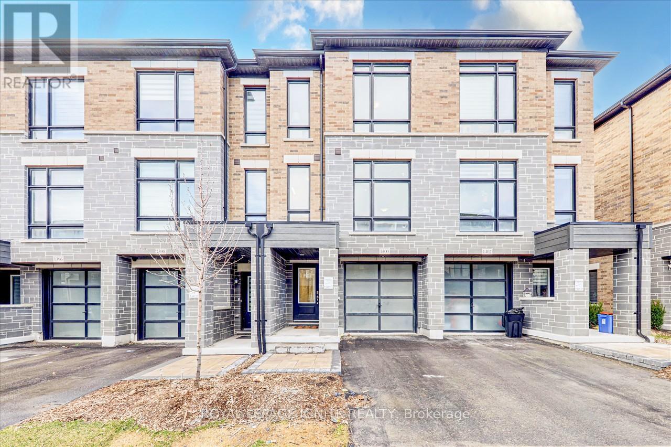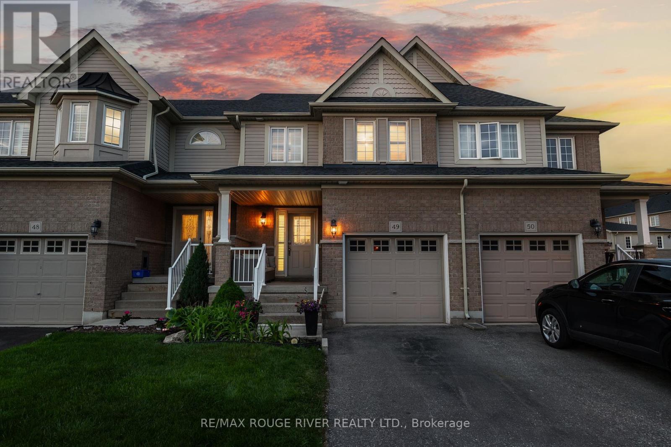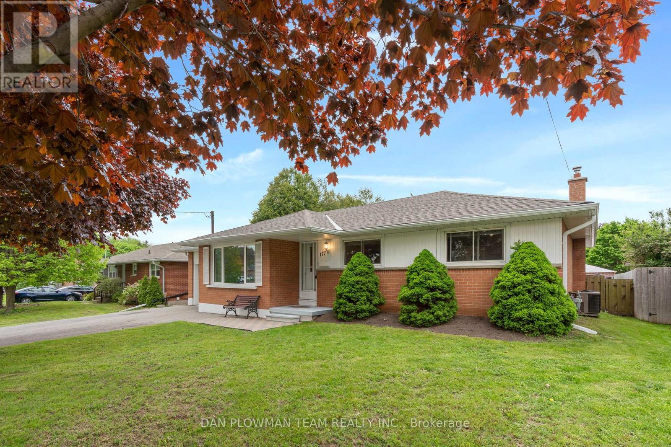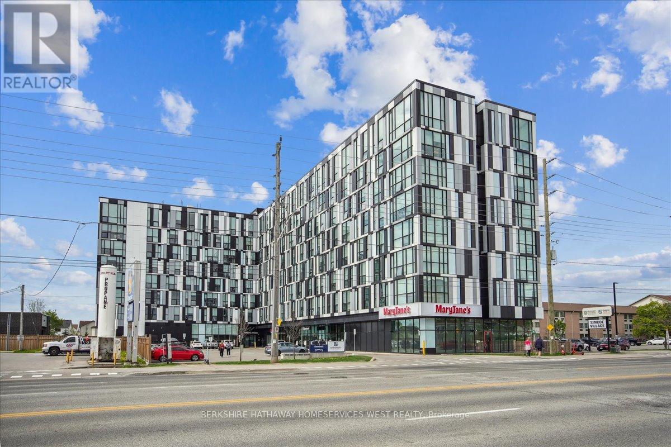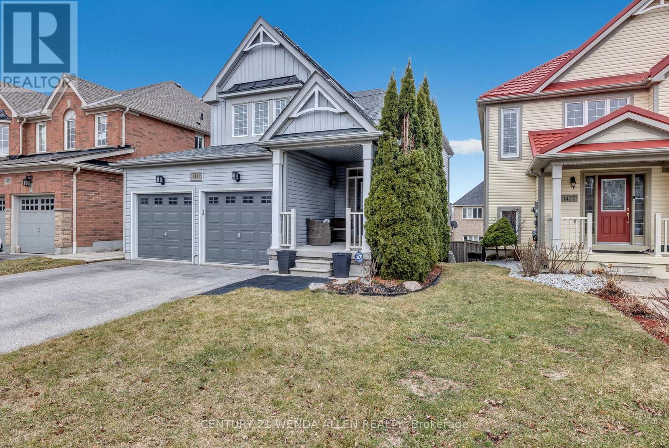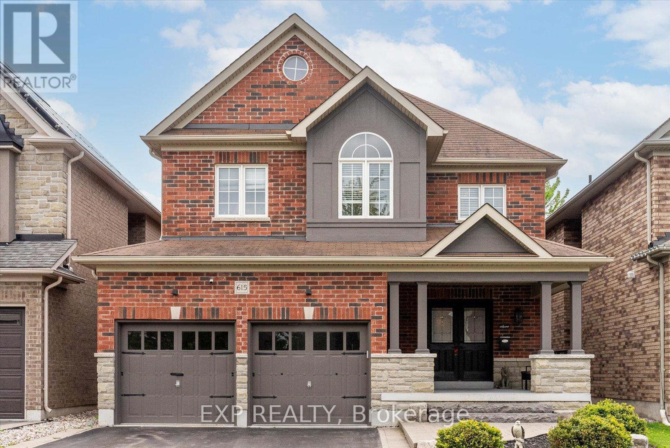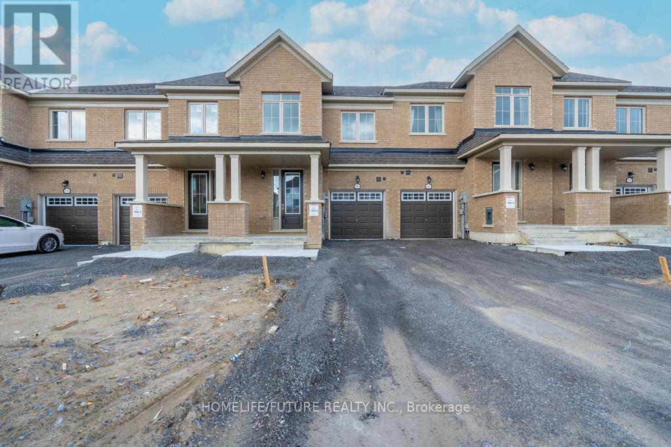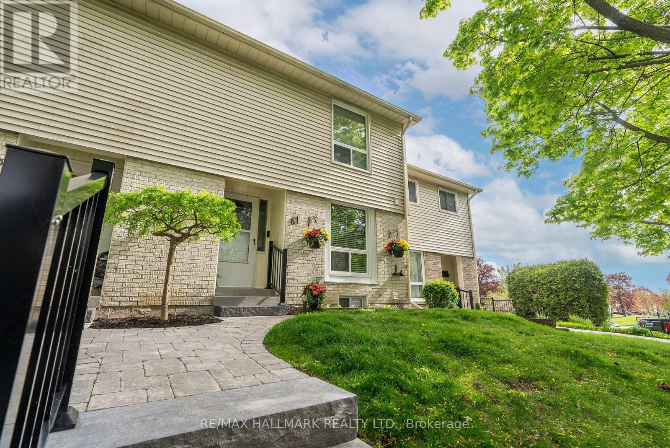2510 - 2550 Simcoe Street N
Oshawa, Ontario
Welcome to 2550 Simcoe St. N, Unit 2510, a modern 1 bed + den condo in Oshawa. Open-concept layout, contemporary finishes, large windows, stylish kitchen, den for versatility, spacious bedroom, luxurious bathroom, private balcony with city views. Includes in-suite laundry and parking. Enjoy amenities like a state-of-the-art gym, dog park, movie theatre, and games room. Conveniently located a short walk to Durham College, Ontario Tech University, Costco, and other amenities. Experience modern living at its finest! (id:27910)
Rare Real Estate
2048 Chris Mason Street
Oshawa, Ontario
Welcome To This Elegant Residence In North East Oshawa By Sorbara Homes. This Corner Lot Not Only Enhances The Homes Curb Appeal But Also Allows For Extra Natural Light. This Beautifully Upgraded Home Has The Perfect Blend Of Elegance, Comfort & Space Boasting Approximately 2500 SQ FT. The Main Floor Features An Open Concept Layout With A Large Living Room, Dining Area, Breakfast Area & A Well Equipped Modern Kitchen. The Second Floor Features Four Well-Appointed Bedrooms & Two Bathrooms. Primary Bedroom Offers A 5-Piece Ensuite, Large Windows & A Walk-in Closet. Laundry Room Conveniently Situated On The Second Floor. Unfinished Basement Has Look Out Windows & A Spacious Layout To Design As You Desire! Situated In North East Oshawas Newest Subdivisions Being Minutes To Schools, Recreational Facilities, Durham College & UOIT, Costco, Major Retail Plazas, HWY 407 & MORE! This property combines luxury, comfort, and functionality, making it an excellent choice for those seeking a sophisticated and spacious home. (id:27910)
RE/MAX Metropolis Realty
394 Park Road N
Oshawa, Ontario
Spectacular bungalow on a double-wide 80 foot lot in the preferred McLaughlin community of Oshawa. This property features an incredible and one-of-a-kind 3 car 24x30 detached garage/workshop with a full 2nd floor loft area. The garage is fully hydro-equipped with its own furnace - this is the ideal space for any mechanic, contractor, home business owner or turn it into a secondary garden suite - the possibilities are endless. Lovely 2+2 bedroom bungalow with large open concept main floor that features a large living room area, renovated kitchen, renovated 4 piece main floor bath with jacuzzi tub, fully finished basement with 2 additional bedrooms and its own separate entrance. The extra large basement bedroom features a walk-in closet or home office space. This home is move-in ready in an excellent location only minutes to schools, parks, shopping, the 401 and is across the street from the Oshawa Golf Club and sits on a Massive 155 foot deep lot with extra large driveway suitable for 10 parked cars. Lovely covered front porch area and so much more! **** EXTRAS **** This fabulous home is finished top to bottom. The first time offered for sale and offers endless possibilities with the double-wide lot and massive garage. Buyers to do their own due diligence on lot severance. Do Not Wait on this one. (id:27910)
RE/MAX Jazz Inc.
767 Oshawa Boulevard N
Oshawa, Ontario
This single-owner bungalow in beautiful Beau Valley not only offers one of Oshawa's best locations but also a stunning ravine lot backing onto the creek. Features include three bedrooms, a bright living room with hardwood flooring, a large eat in kitchen with walkout to deck overlooking the yard, hardwood through all three bedrooms, a walkout basement including a games room, rec room with huge windows and a three-piece bath, updated windows, covered parking and more! (id:27910)
RE/MAX Jazz Inc.
1400 Coral Springs Path
Oshawa, Ontario
Stunning New Townhome Nestled In The Vibrant Community Of Taunton. Boasting Modern Elegance & Thoughtful Design, This Residence Is Part Of The Esteemed Total Towns By Sundance Homes. Tep Inside To Discover The Spacious Allure Of ""The Clearview"" Model, Spanning 1674 Sqft Of Luxurious Living Space . Main Lvl Welcomes You W/Soaring 9ft Ceilings, Creating An Open & Airy Ambiance. Prepare Culinary Delights In The Expansive Kitchen, Convenient Pantry & Breakfast Area Bathed In Natural Light. Upgraded Feat Inclu Granite Counters & Solid Oak Handrails. Unwind In The Roomy Prim Br Retreat, Featuring A Private Ensuite & A Generous Walk-In Closet, Providing Ample Storage For Wardrobe Essentials. Venture Downstairs To The Fin Walk-Out Ground-Lvl Basement, Offering Versatility As A Recr Room Or Home Office, W/Direct Access To The Serene Backyard Oasis. Conveniently Located Close To An Array Of Amenities, Including Schools, Many Shops & A Variety Of Restaurants. W/Easy Access To Durham Public Transit. (id:27910)
Royal LePage Ignite Realty
49 - 460 Woodmount Drive
Oshawa, Ontario
OPEN HOUSE MAY 18TH & 19TH 2-4PM. Experience the epitome of suburban living in this exquisite townhouse with approx 2,000 sqft of total living space , strategically located in the sought-after area of North Oshawa. This stunning property boasts 3 spacious bedrooms and a multitude of modern enhancements tailored for a comfortable and stylish lifestyle. The primary bedroom features a 4 piece ensuite bath & a walk-in closet. Step into a world of elegance with new lighting fixtures that illuminate a contemporary layout, designed to awe and inspire. The heart of the home features a grand entertainment basement, complete with a 55 TV, a cozy fireplace, and a custom-built 5.1 surround sound system, providing the perfect backdrop for memorable family gatherings and lavish entertaining plus a large room for storage. The convenience continues with an upstairs laundry room, ensuring household chores are kept effortless and out of sight.For those in pursuit of education or working at nearby institutions, this townhouse is ideally positioned close to Elementary/High Schools & Ontario Tech University. Commuters will revel in the easy access to the 407, making travel and daily commutes a breeze. The proximity to Kedron Dells Golf Course, Ritson Fields Park, and a variety of local restaurants adds a layer of leisure activities right at your doorstep. Additionally, shopping enthusiasts will appreciate being just a stone's throw away from Costco Wholesale, where you can indulge in a diverse shopping experience. This property doesnt just offer a home; it promises a lifestyle. Perfect for families, professionals, and anyone in between. (id:27910)
RE/MAX Rouge River Realty Ltd.
177 Rossland Road E
Oshawa, Ontario
Discover The Charm Of 177 Rossland Rd, A Stunning Detached Brick Home Featuring An Attached Garage And Mature Trees Adorning The Front Lawn. As You Step Inside, You're Greeted By The Inviting Living Room, Showcasing Beautiful Hardwood Floors And Abundant Natural Light Streaming Through A Large Window. Transitioning To The Eat-In Kitchen, You'll Appreciate The Convenient French Doors That Open To A Newly Constructed Deck Overlooking the massive fully fenced backyard With A Patio space that is Ideal For Hosting Gatherings. Inside, There's Three Bedrooms And A Well-Appointed 4-Piece Bathroom, Each Bedroom Equipped With Hardwood Floors, Ample Closet Space, And Windows That Illuminate The Space. Garage Entry At The Top Of The Stairs Leading To The Basement That Offers A Spacious Exercise Area, A Rec Room, A Powder Room, And An Additional Bedroom. Creating A Versatile Living Area Perfect For Various Activities. (id:27910)
Dan Plowman Team Realty Inc.
717 - 1900 Simcoe Street N
Oshawa, Ontario
Perfectly VACANT & CLEAN Suite At University Studios In The Heart Of Oshawa's University District & Education Hub! End Unit & Largest Floor Plan In The Building! This Is The Perfect Condo For University Students & Investors. Freshly Painted & Cleaned W/ Amazing Open Concept Studio Design Features Laminate Flooring Throughout, Porcelain Tile Bathroom Floor, Quartz Kitchen Counter, Stainless Steel Appliances, Stainless Steel Backsplash, Murphy Bed & Custom Storage Closet. Steps To Go Bus Stop, Shoppers Drug Mart, Subway, TD, RBC & MORE! This Convenient Location Is Home To Domino's, Osmow's & MORE All On The Main Floor! Enjoy 5-Star Amenities: Fitness Facility, Party Room, Meeting Rooms, Parcel Lockers, Outdoor Lounge, BBQ Area & Visitor Parking. **** EXTRAS **** Next Door To The University of Ontario Institute of Technology & Durham College Campus. (id:27910)
Berkshire Hathaway Homeservices West Realty
1431 Livesey Drive
Oshawa, Ontario
Bring the in laws to this beautiful home in N. Oshawa! Quiet street situated close to plenty of shopping and schools! Open Concept Floor Plan With Combined Living/Dining Rooms, Separate Family Room With Gas Fireplace Overlooking Kitchen, with walk out to private deck. Large Master With W/I Closet And 4Pc En suite. In-Law Suite In bright Basement Features A Bedroom, Kitchen And Family Room With Gas Fireplace Plus w/o to ground level private covered Deck. **** EXTRAS **** New shingles 2022, BBQ top deck, covered lower deck, garage shelves, bike hoists, Shelves in the garage for storage, income of $250 year from solar panels! (id:27910)
Century 21 Wenda Allen Realty
615 Fairglen Avenue
Oshawa, Ontario
Absolutely Stunning Family Home In The Highly Sought After Northglen Neighbourhood! This Gorgeous 4+2 Residence Is Bathed In Plenty Of Natural Lights & Boasts Gleaming Hardwood Floors On The Main Level. The Warm And Inviting Living & Dining Areas Perfect For More Entertainment. A Spacious And Cozy Family Room Serves As The Heart Of The Home. Family Size Kitchen With Stainless Steel Appliances, Pot Lights, And A Beautiful Centre Island, Ideal For Culinary Adventures. The Charming Primary Bedroom Features A Walk In Closet And A 5 PC Ensuite. An Additional Good Size Study Area Provides A Perfect Space For Your Dream Home Office. Professionally Finished Basement Offers Two Bedrooms, 3 PC Bath And An Ample Storage Space. Conveniently Located Near Excellent Schools, Parks, Shopping Centres And Hwy 401. This Residence Surpasses All Expectations. It Offers Not Just A Home, But A Complete Lifestyle. **** EXTRAS **** S/S Fridge, S/S Stove, S/S Dishwasher, S/S Rangehood, S/S Washer & Dryer, Gazebo 2021, Shed & All Electric Light Fixtures (id:27910)
Exp Realty
1999 Lowry Drive
Oshawa, Ontario
Welcome To This Brand New Townhome In The Heart Of Kedron Oshawa. This Beautiful Home Features An Open Concept Living, Dining, And Kitchen With Stainless Steel Appliances. The Main Floor Features 9ft Ceilings, With A Breakfast Bar, And Walk-Out To Backyard From The Dining Room. All Three Bedrooms Feature Nice, Large Windows Allowing For Natural Light To Seep Through. The Laundry Room Is Also Conveniently Featured On The Second Floor. Close To Many Amenities Including Hwys, Schools, Library, Ontario Tech University, And Shopping Centres. You Don't Want To Miss This! **** EXTRAS **** Tenants To Pay Utilities Including Hydro, Heat, And Hot Water Tank. Landlord Will Install Air Conditioning Within A Few Weeks Of Tenants Moving In. (id:27910)
Homelife/future Realty Inc.
61 - 611 Galahad Drive
Oshawa, Ontario
Welcome to 611 Galahad Dr., Townhome 61 in North East Oshawa, offering 3 bedrooms and 2 baths! Located within a quaint family-friendly community with multiple childrens parks, Harmony Heights P.S. and groceries all within walking distance. This townhome offers a private parking space right at your front door and a wonderful North-South exposure for ample natural light in the home! It also features a south-facing, fully-fenced backyard, with a large deck and iron pergola making this an incredible place to enjoy your warmer months! Additionally, there is a gate through the fenced yard for quick access to green space! Within this home, the attention to detail and beautiful finishes will make you the envy of the neighbourhood! The kitchen features sleek, white cabinetry with ample storage, complemented by dark grey countertops that offer a stylish contrast and plenty of workspaces. The mix of the contemporary backsplash, updated stainless steel appliances, pantry and recessed lighting all emphasize the modern aesthetic. The open-concept, L-Shaped Dining and Living room combo, offers versatile, attractive flooring and crown moulding throughout! Upstairs you will find a spacious primary bedroom, an updated 4-piece bath, and 2 good-sized secondary bedrooms each south-facing, and overlooking the backyard and mature trees! Moving down to the finished basement you will be pleased to find a bright and airy family room, ideal for daytime fun and quiet movie nights! With a sliding glass walkout to the large deck, the outside energy floods into this room! Bonus 2-piece bathroom in the basement and a front-loading washer and dryer with laundry sink! This is a wonderful home, community and location to enjoy the easy condo lifestyle and watch your children grow while living your best life! **** EXTRAS **** Located with public transit steps away on both Rossland and Harmony, with shopping minutes away. Quick access to both 401 and 407 from Harmony Rd! (id:27910)
RE/MAX Hallmark Realty Ltd.

