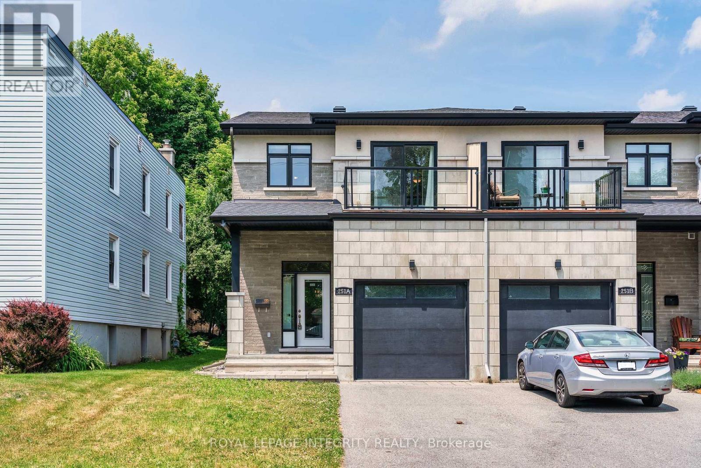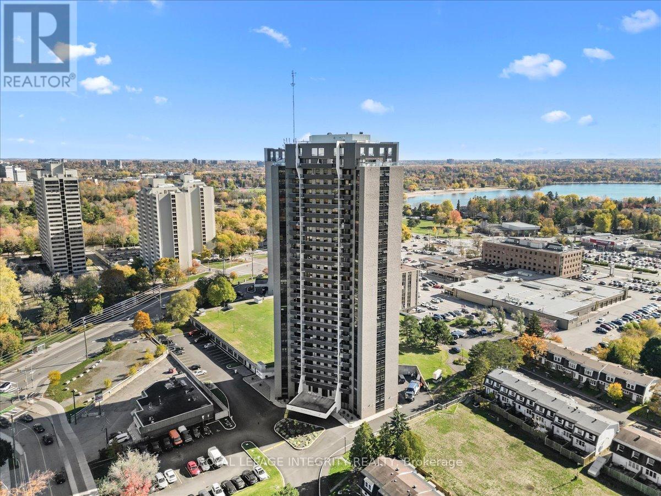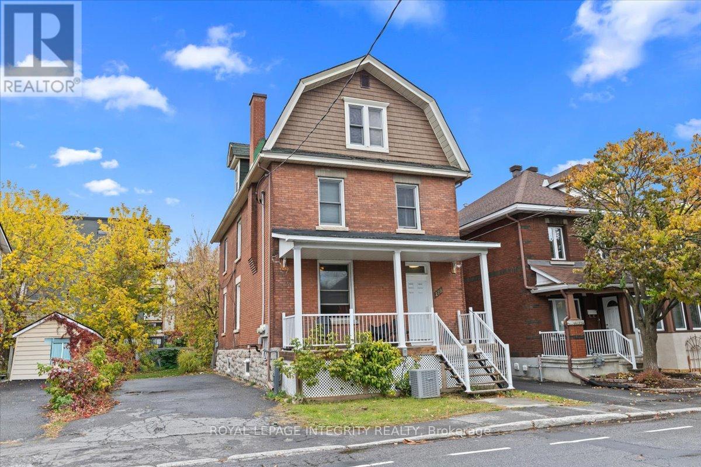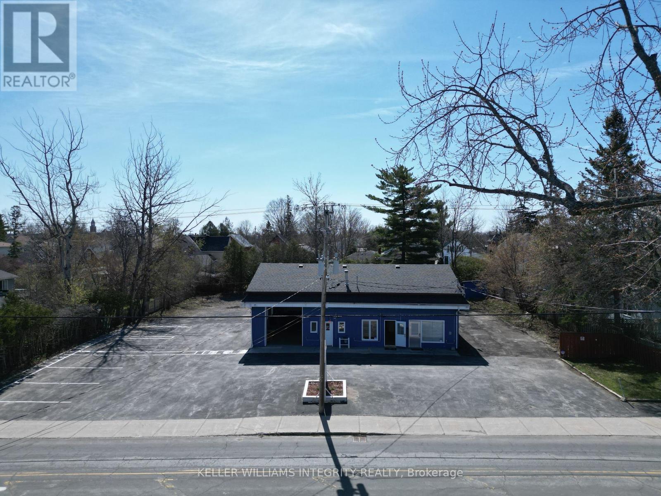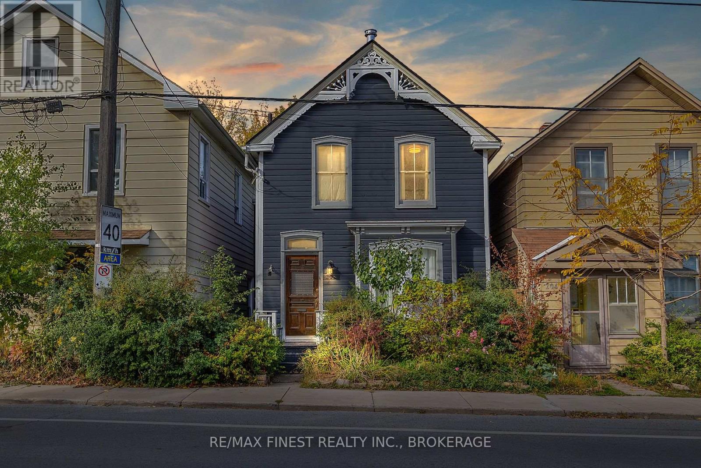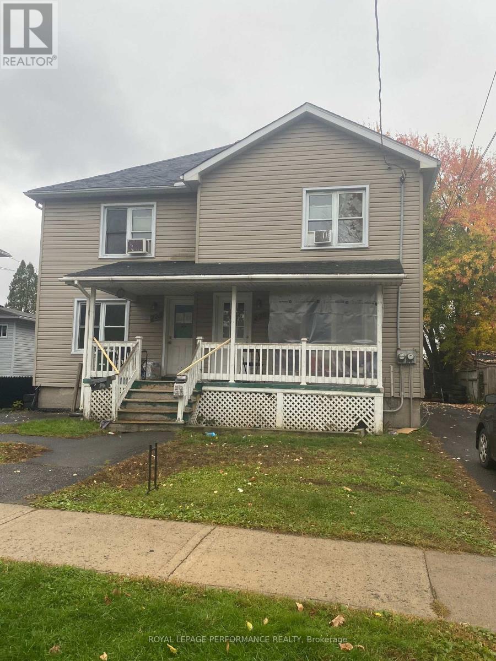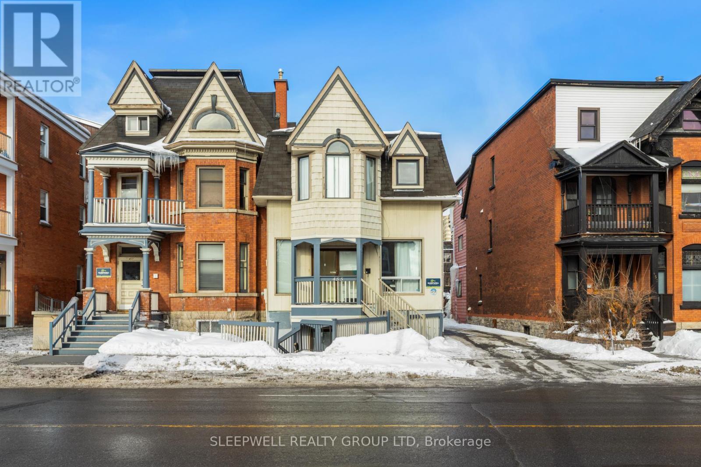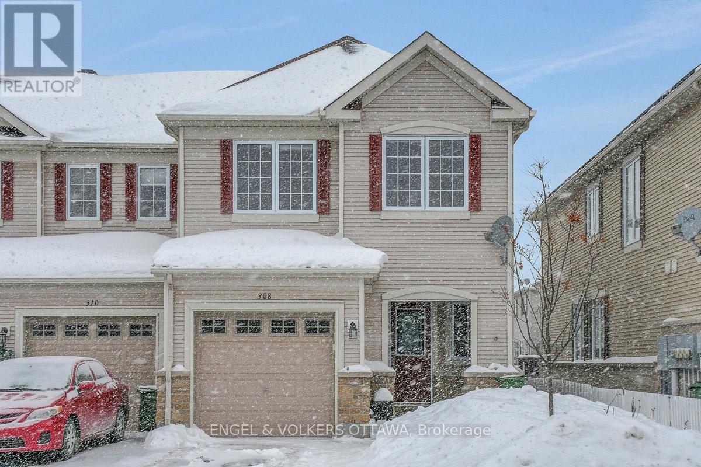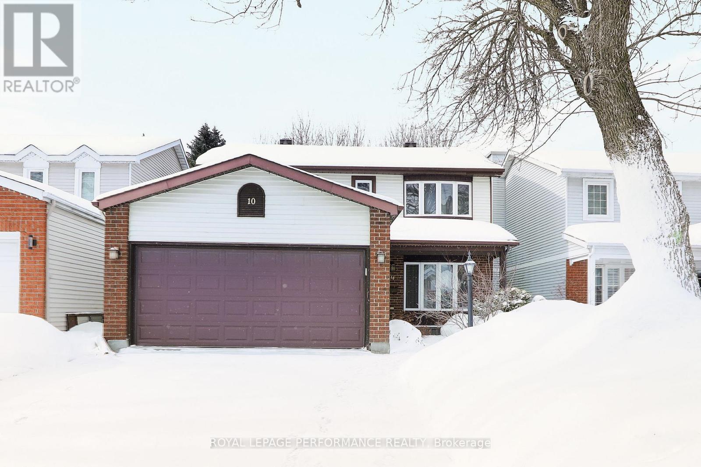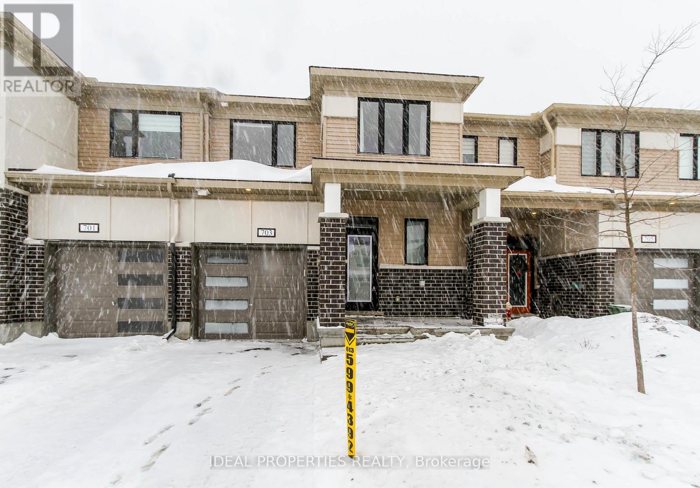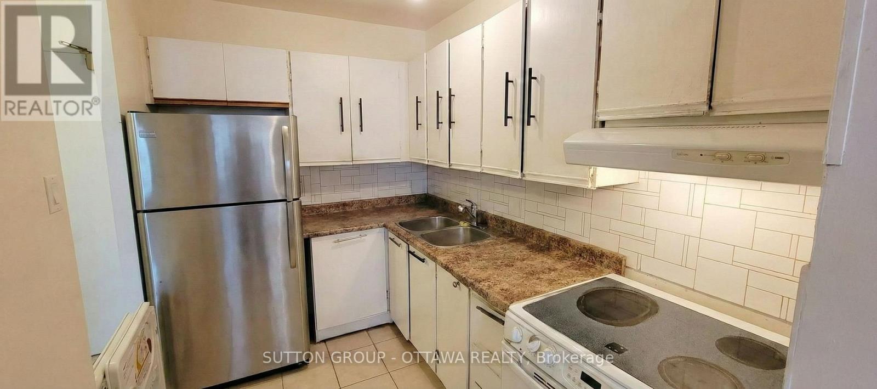A - 251 Glynn Avenue
Ottawa, Ontario
Welcome to 251A Glynn Avenue --- a beautifully designed end-unit townhome that blends luxury, space, and an unbeatable central location. Built in 2018, this quality custom home offers 3 bedrooms, 3.5 bathrooms, an attached 1-car garage, and 1,866 sq. ft. of above-ground living space --- not including the fully finished basement! From the moment you step inside, you'll notice the exceptional craftsmanship: a striking stone exterior, luxury tile, rich hardwood floors, and designer finishes throughout. The open-concept kitchen is a true showstopper, featuring custom cabinetry, quartz countertops, a glass tile backsplash, and high-end appliances. Upstairs, the bright and spacious primary bedroom includes a walk-in closet, a stunning 4-piece ensuite, and a private balcony --- the perfect spot for your morning coffee. Two additional bedrooms are generously sized, one with its own walk-in closet. The laundry area is conveniently located on the second floor. The fully finished lower level is filled with natural light and includes a cozy gas fireplace, a full bathroom with radiant floor heating, and versatile space for your needs. Step outside to your private, fully fenced backyard complete with an entertaining deck and a gas BBQ hookup --- ideal for summer evenings and weekend gatherings. And the location? Simply unbeatable. You're just a short walk to the LRT station, the pedestrian bridge to Sandy Hill, and minutes from downtown Ottawa, uOttawa, the Rideau Canal, Rideau Centre, and the ByWard Market. Enjoy the best of urban living with easy access to parks, schools, shops, and cafes. Whether you're a professional, a family, or an investor, 251A Glynn Avenue offers premium finishes, room to grow, and one of the best locations in the city. Come see it for yourself --- you won't want to leave! (id:28469)
Royal LePage Integrity Realty
1201 - 900 Dynes Road
Ottawa, Ontario
Step into this bright and spacious 3-bedroom, 1-bath condo with parking, perfectly combining comfort, convenience, and city living! Start your day with a peaceful walk or bike ride to Hog's Back Park, Mooney's Bay, or along the scenic Rideau Canal --- all just minutes from your doorstep.Inside, you'll find a generous open-concept layout, updated flooring, and fresh paint (2025) throughout, creating a warm and inviting atmosphere.The spacious dining and living area features large windows that fill the space with natural light. The modern kitchen has been tastefully updated with sleek quartz countertops (2025), a large sink, ample cabinetry, and a new stove and hood fan (2025) --- both stylish and functional. Each bedroom offers a cozy retreat with panoramic views of downtown Ottawa and the Gatineau Hills. Enjoy in-unit storage, covered parking, and premium building amenities including a swimming pool and a cozy library. Step out onto your expansive 40-foot balcony, the perfect place to relax and take in breathtaking views of Mooney's Bay, the Rideau River, and even the Canada Day fireworks!Conveniently located close to parks, restaurants, Carleton University, and essentials like Shoppers Drug Mart, this home offers a lifestyle of comfort and accessibility.Vacant and move-in ready - schedule your showing today! (id:28469)
Royal LePage Integrity Realty
279 Somerset Street E
Ottawa, Ontario
Exceptional Triplex in the Heart of Sandy Hill! A rare opportunity to own a fully leased, income-generating property in one of Ottawa's most desirable downtown neighbourhoods. This 3-storey triplex offers modern comfort, strong rental returns, and unbeatable location-perfect for investors or owner-occupiers alike. Each unit is self-contained with its own kitchen, full bathroom(s), and in-unit laundry, ensuring convenience and privacy for all tenants. Unit 1 (Main + Lower): 5-bedroom layout (3 on main, 2 below) with 2 full baths, shared kitchen and laundry, currently rented for $4,150/month. Unit 2 (Second Floor): Bright 2-bedroom + den apartment with full kitchen and laundry, ideal for professionals or students, rented for $1,800/month. Unit 3 (Third Floor): Spacious 2-bedroom unit featuring its own laundry and kitchen, bringing in $1,850/month including parking. Recent updates include a new A/C unit and owned hot water tank (2023). Three on-site parking spaces add further appeal. The property generates an impressive annual gross income of $93,600, with net income of $74,530 (after expenses) - a truly turn-key investment. Landlord pays for the utilities. Most units are available fully furnished, offering flexible options for short-term or long-term rentals. With steady leases signed within the past year and its proximity to Ottawa U, downtown amenities, and the Rideau Canal, this triplex combines strong cash flow with long-term growth potential. A solid investment in a prime downtown location. Don't miss it! (id:28469)
Royal LePage Integrity Realty
80 Townline Road W
Carleton Place, Ontario
Auto garage industrial warehouse building with interior office space on a large 0.485 acre lot. One hoist currently installed. The building is 2,108 square feet inclusive of the warehouse area, offices and dry storage. Additional storage area in a second level crawl space above the offices. Located in the heart of Carleton Place with commercial zoning which permits a wide variety of uses. A list of numerous improvements have been completed under current ownership. Use the building for an auto repair, or car detailing facility, or another use requiring a warehouse and lots of parking. The office can be used in its current configuration, or remove some interior walls to open up more warehouse space. One bay door at the front of the building and a second bay door at the back of the building offer drive-in and drive-out capability. High traffic, urban area offers great visibility and access. Baseboard heating in the office area and forced-air gas heat in the warehouse. An excellent long-term mixed-use or multifamily development site. Vacant possession. (id:28469)
Royal LePage Integrity Realty
202 Montreal Street
Kingston, Ontario
Welcome home to this 2 unit home at 202 Montreal Street, offering a location of convenience and vibrancy in downtown Kingston. With a 25 minute walk to Queen's University and KGH, this home is surrounded with historic landmarks, offering an easy commute to shops, restaurants, parks and cultural attractions. Public transportation options are all easily accessible from this central location, making it a hub for practical living. The main unit features rustic hardwood flooring throughout with a fully updated open eat-in kitchen offering a gas range, elegant backsplash and access to the covered rear deck, along with a 3 pc bath and 1 bedroom. The second floor unit features a large bedroom and living room which could be used as a 2nd bedroom and a renovated 4 pc main bath. Schedule a viewing today and don't miss your chance to call this house your new home! (id:28469)
RE/MAX Finest Realty Inc.
226 & 226 1/2 - 226 4th Street W
Cornwall, Ontario
Great property to add to your portfolio, or live in one side and rent the other side. Located in the WEST end of town. 2 - 3bedroom Units. (id:28469)
Royal LePage Performance Realty
45 Crescent Heights
Ottawa, Ontario
Magnificent double lot tucked on a quiet cul-de-sac with no rear neighbours and just steps to Dow's Lake and the Canal, this custom 5-bed, 4-bath residence blends international craftsmanship w/ refined modern living. From hand-carved doors imported from Honduras to rare Black African walnut finishes and counters sourced from a Brazilian riverbed, every detail reflects uncompromising quality. A dramatic two-storey marble-clad foyer opens to den/home office and formal dining room w/ intricate ceiling detail. The main floor is fully finished in hardwood, anchored by a white chef's kitchen w/ a massive Brazilian stone island, professional gas range, steam tray, beverage fridge, and built-in fridge. The adjoining sun-filled family room features coffered ceilings, custom built-ins, a gas fireplace, radiant in-floor heating, and garden doors to multiple outdoor living areas. Seamless indoor-outdoor living includes a covered lounge with gas fireplace, dining patio, and lower terrace designed to accommodate a pool. A serene Zen garden w/ hot tub, flagstone, irrigation, and Wi-Fi landscape lighting completes the private retreat. The main floor also offers a striking climate-controlled wine room w/ a dual-sided fireplace, plus a mudroom w/ dog's shower, cubbies, and two-piece bath. Upstairs are four spacious bedrooms, each w/ double closets and coffered ceilings, a laundry room, and 4-piece bath. The primary suite impresses w/ an oversized bedroom, spa-style ensuite with double shower & vanities, custom walk-in closet, and bonus flex room ideal for a nursery, yoga studio, or lounge. The radiant-heated lower level offers a large recreation room, glass-enclosed gym, 5th bedroom, & full bath. An oversized two-car garage, stone and Hardie board exterior, and meticulous maintenance ensure peace of mind. With plans in place for a pool, this double-lot estate is both turnkey and future-ready...a rare offering of luxury, privacy, and lifestyle in an exclusive setting. (id:28469)
RE/MAX Hallmark Realty Group
455-457 Somerset Street W
Ottawa, Ontario
Welcome to 455/457 Somerset Street West a rare opportunity to acquire a turnkey 6-unit building in one of Ottawa's most vibrant and in-demand rental locations. This well-maintained property generates a strong NOI of $122,631.90, with a 5.47% cap rate, and bonus immediate upside: 1 purposely positioned vacant unit is ready for renovation, allowing the next owner to quickly increase rental income and unlock further value. Each of the six units offers a spacious, thoughtfully designed layout that promotes long-term tenant satisfaction. With a tenant profile geared toward young professionals and transient renters, there is considerable potential to elevate rents to market levels with minimal capital investment. Situated in the heart of Centretown, steps to shops, restaurants, universities, and transit, this asset benefits from both premium location and consistent rental demand. Investors will appreciate the mix of stability and opportunity ideal for portfolio growth or as a high-performing entry into Ottawa's multi-residential market. Feature sheet available which breaks down all unit sizes and lease information. Vacant unit rent assumed in listed NOI. (id:28469)
Sleepwell Realty Group Ltd
308 Tabaret Street
Ottawa, Ontario
Welcome home to 308 Tabaret, an exceptional end unit townhome in the sought after community of Trailwest where space, sunlight, and comfort come together beautifully. From the moment you arrive, this home invites you in with warmth and possibility. Step through the front door into a welcoming foyer with generous closet space and a refreshed powder room designed for everyday ease. Gleaming hardwood floors lead you into a bright dining area filled with natural light, creating the perfect setting for memorable dinners and relaxed gatherings.The spacious family room offers an inviting place to unwind or entertain. In warmer months, step outside to your private interlock patio and enjoy your own outdoor retreat for morning coffee or summer evenings with friends. The kitchen has been elevated with brand new quartz countertops that bring a fresh, modern elegance to the space. Paired with stainless steel appliances, ample cabinetry, and generous prep space, it is both stylish and functional, ready for everything from quick breakfasts to weekend hosting. Upstairs, the primary suite feels like a true retreat with dual walk in closets and a private ensuite bath. Two additional bedrooms provide flexibility for family, guests, or a dedicated home office. Second level laundry adds everyday convenience. The finished lower level expands your living space with a cozy recreation room anchored by a natural gas fireplace. A workshop and abundant storage in the utility room complete the home. Located in a family friendly neighbourhood close to parks, schools, and everyday amenities, 308 Tabaret offers the perfect balance of comfort and community. This is more than a townhome. It is a place to grow, gather, and create lasting memories. (id:28469)
Exp Realty
10 Ellisson Way
Ottawa, Ontario
Welcome to 10 Ellisson Way! This beautifully maintained 4-bedroom, 3-bath single-family home is nestled on an exceptionally quiet street in the family-friendly community of Hunt Club Park, offering a light-filled, comfortable space that blends style and everyday ease for the way families really live. The main floor features a bright living room with a wood-burning fireplace, a convenient laundry area with direct garage access, and an updated powder room. The refreshed kitchen showcases quartz countertops, black stainless steel appliances, and a modern backsplash, opening seamlessly to the cozy family room and dining area with direct backyard access. Upstairs, the spacious primary suite offers a walk-through closet area with 4 closets and a luxurious 5-piece ensuite with granite countertop dual vanities, a soaker tub, and separate shower, along with three additional bedrooms and a full bathroom. Recent updates include a new gas furnace (2024), new exterior doors (2023), A/C (2018), a refreshed kitchen (2017-2018), and new tiles and hardwood on the main level (2016), all contributing to a move-in ready home offering excellent value in a desirable, established neighbourhood. Open house Saturday February 14th from 2-4 p.m. and Sunday February 15th from 1-3 p.m. (id:28469)
Royal LePage Performance Realty
703 Derreen Avenue
Ottawa, Ontario
This beautifully upgraded Mattamy Lilac model welcomes you with a charming front porch and a bright, inviting foyer with walk-in closet. The main level features a spacious open-concept living and dining area, perfect for everyday living and entertaining. Enjoy morning coffee at the breakfast bar in the stylish U-shaped kitchen, complete with quartz countertops and enhanced by designer lighting fixtures throughout. The sun-filled breakfast nook offers bright patio doors that open to a fully fenced backyard, ideal for relaxing or hosting guests. Upstairs, the home offers 3 bedrooms and 2.5 bathrooms, including convenient second-floor laundry located near the main bath between bedrooms two and three. A dedicated computer alcove provides the perfect space for a home office or study area. The private owner's retreat features a walk-in closet and a beautifully appointed ensuite. Additional highlights include a single attached garage and a basement with rough-in, offering future flexibility. (id:28469)
Ideal Properties Realty
516 - 2000 Jasmine Crescent
Ottawa, Ontario
Discover the perfect blend of comfort and convenience in this rarely offered 3-bedroom, 1.5-bathroom corner unit. Located on the 5th floor, this light-filled condo features an expansive open-concept living and dining area that flows seamlessly onto a large, private balcony-ideal for morning coffee or evening relaxation. The layout offers excellent separation of space with three generous bedrooms, including a primary suite with a convenient 2-piece ensuite. Residents enjoy all-inclusive condo fees (heat, hydro, and water) and access to resort-style amenities, including an indoor saltwater pool, sauna, fitness centre, tennis courts, and party room. Perfectly situated just minutes from the Blair LRT station, Gloucester Centre, and highly rated schools, this unit offers incredible value for first-time buyers, downsizers, or investors. Includes one underground parking spot and a storage locker. (id:28469)
Sutton Group - Ottawa Realty

