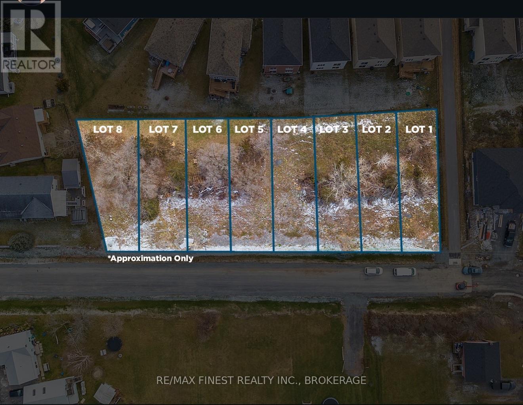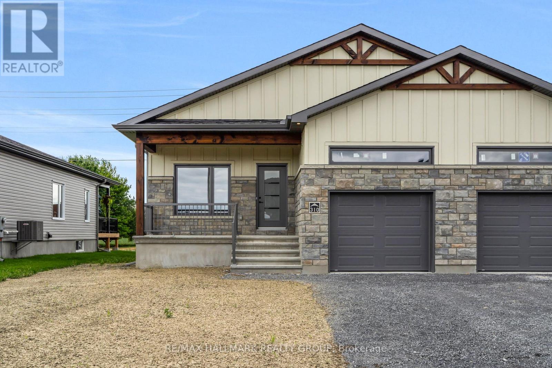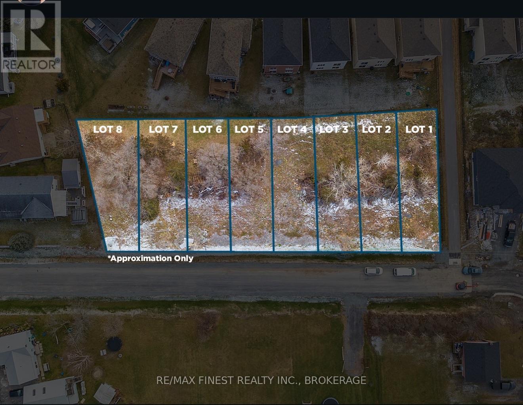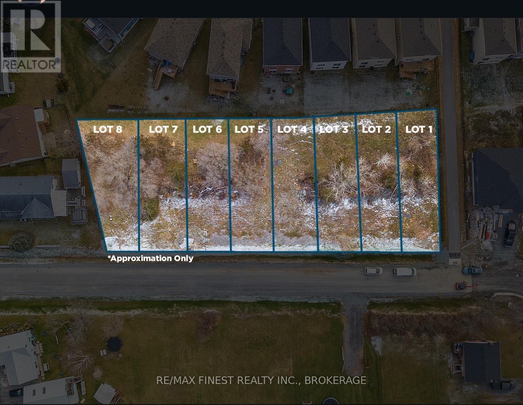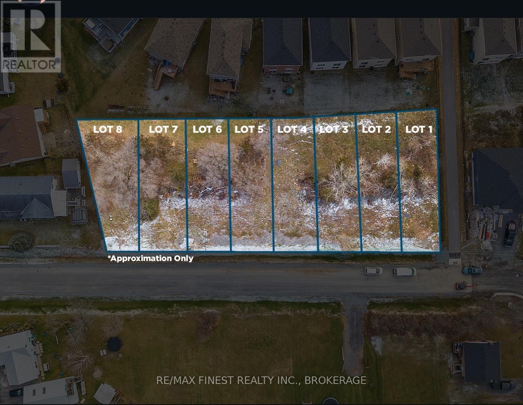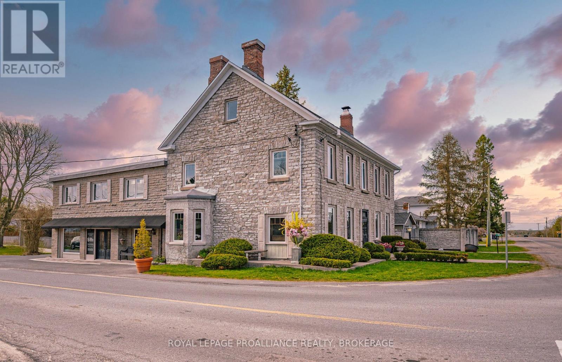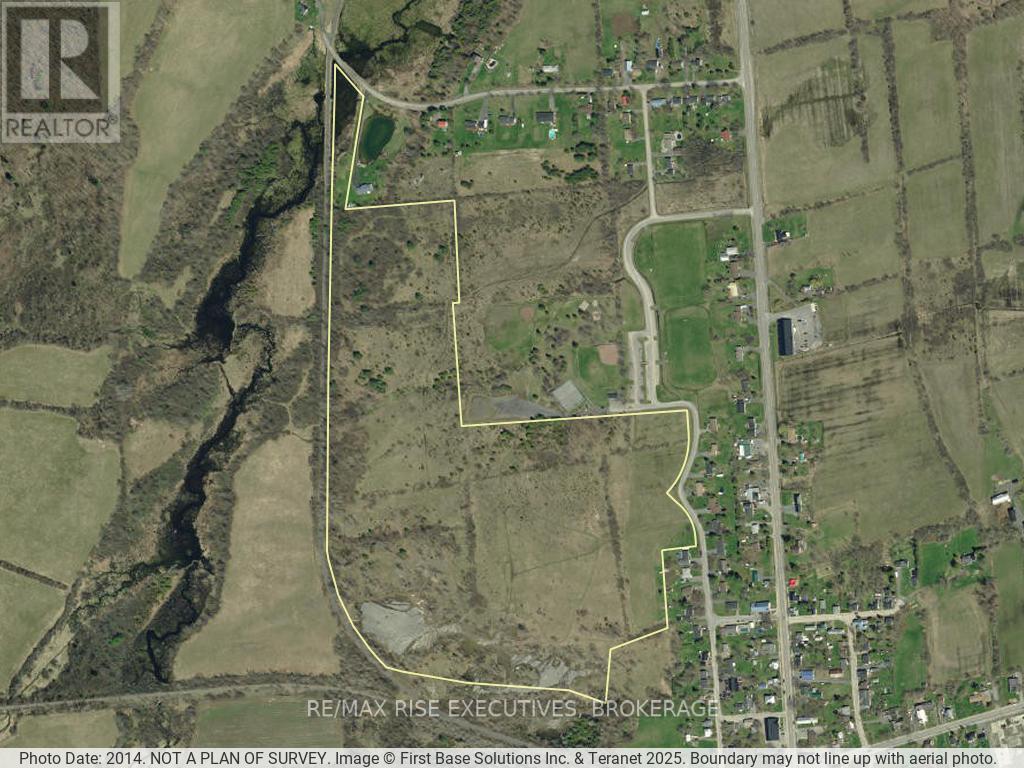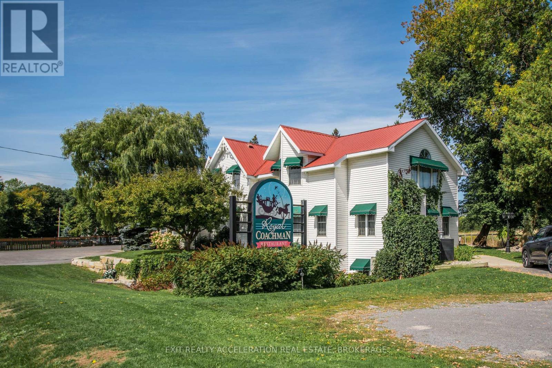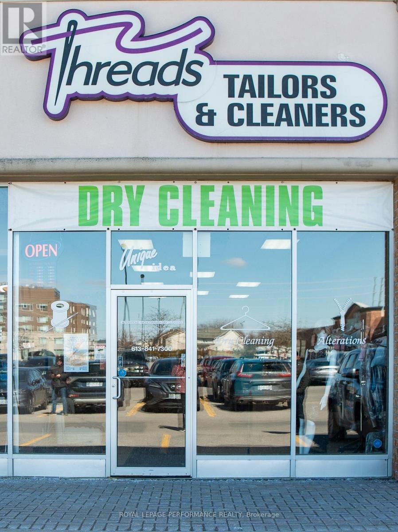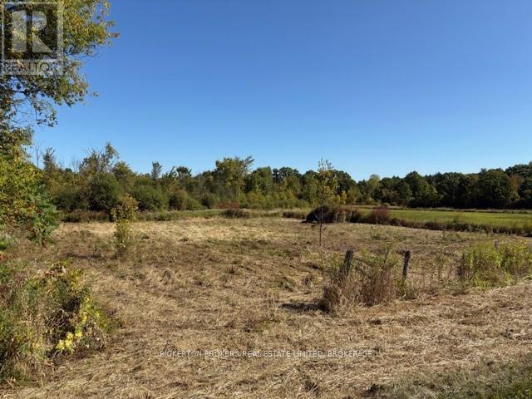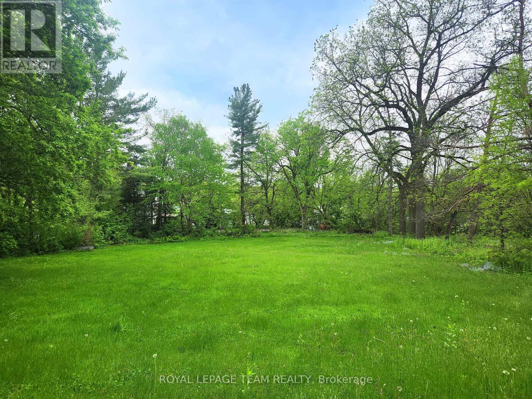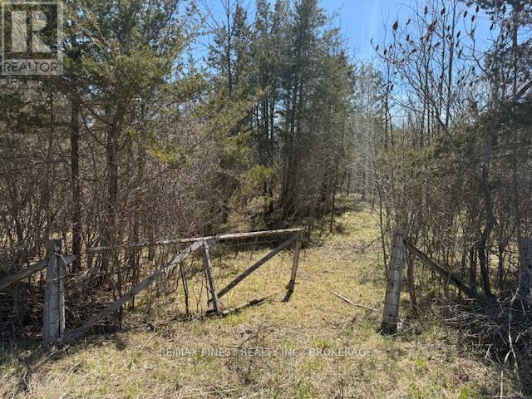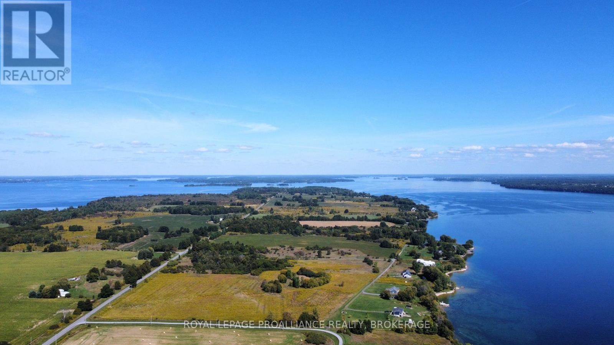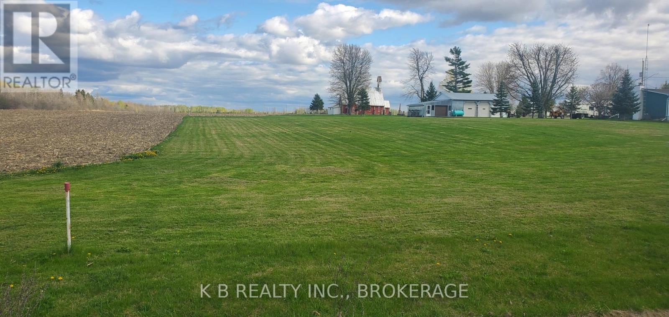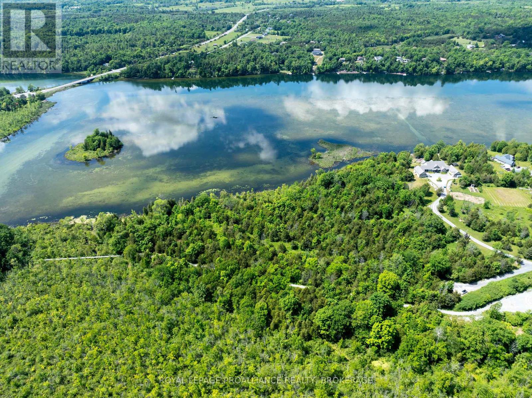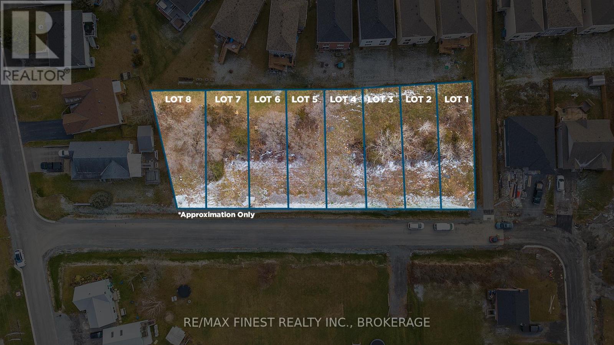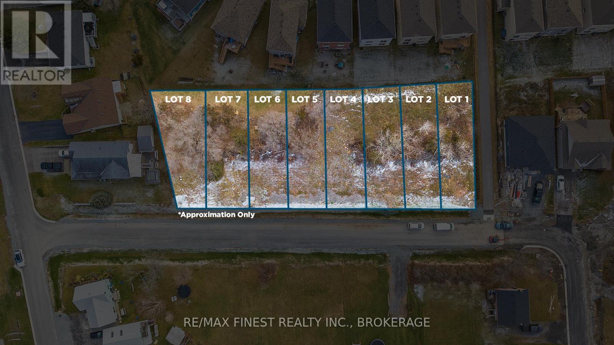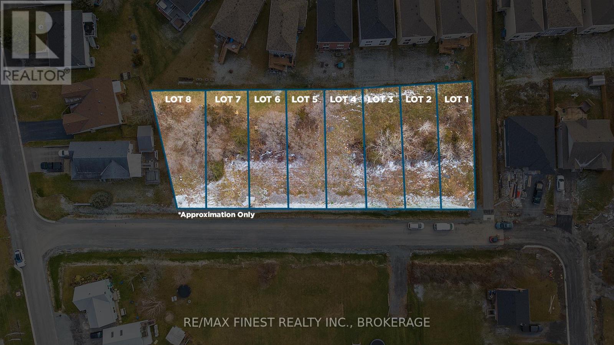7205 Malakoff Road
Ottawa, Ontario
Welcome to your future home site...a beautiful, level 2.77-acre lot nestled on the outskirts of the charming village of North Gower. This prime building lot offers the perfect blend of peaceful country living with convenient access to city amenities. Located on a paved road just 10 minutes to vibrant Kemptville and only 35 minutes to downtown Ottawa, this is the ideal location for those seeking space, privacy, and a connection to nature without sacrificing convenience. Imagine coming home to quiet evenings, star-filled skies, and no rear neighbours. Spend your weekends on the water with nearby boat launches on the Rideau River, perfect for fishing, kayaking, or simply unwinding after a long day. Even better there are two lots available side by side, so you can invite family or friends to build next door and create your private retreat community. Don't miss this rare opportunity to design and build the lifestyle you've always wanted. Peace, privacy, and potential await you here. Please do not walk the property without an Agent. (id:28469)
Royal LePage Team Realty
7191 Malakoff Road
Ottawa, Ontario
Are you searching for the perfect canvas to build your dream home? Look no further than this incredible 2.77 acre building lot just outside the village of North Gower, and minutes to the Historical Rideau River! Backing onto greenspace with no rear neighbours, invites a multitude of birds & peaceful wildlife right to your doorstep. Imagine waking up to the sounds of nature and enjoying breathtaking countryside views from your windows. Quick access to the Rideau River where you can enjoy a variety of water activities such as fishing, kayaking, boating, swimming, paddle boarding and so much more! Conveniently located near the thriving town of Kemptville with a variety of amenities, you'll have easy access to shopping, and dining & only a short commute into Ottawa. Don't miss out on the opportunity to turn your dreams into reality on this extraordinary lot. Two lots side by side, ready for your friends or family to build next to you. Please do not walk the land without an Agent with you. (id:28469)
Royal LePage Team Realty
Lot 7 Emma Street
Loyalist, Ontario
Discover the perfect canvas for your dream home on this spacious lot in the charming Village of Odessa, just steps from the historic Babcock Mill. This prime location is fully serviced with municipal water, sewer, and natural gas, ensuring a smooth build process. The street has recently been upgraded with new roads, enhanced stormwater drainage, sanitary sewers, and modernized utilities, adding lasting value to the neighbourhood. Enjoy a quiet setting with quick access to Highway 401 and the vibrant city of Kingston. Secure your slice of Odessa and start building your future today! (id:28469)
RE/MAX Finest Realty Inc.
310 Zakari Street
Casselman, Ontario
Welcome to 310 Zakari Street, a brand new 1,150sqft semi-detached immaculate 3 bedroom Vincent Construction Jasper 1 model home! This gorgeous home features a spacious open concept design with 9' ceilings & gleaming hardwood & ceramic flooring throughout the main level! A large entrance welcomes guests into the home & a second convenient entrance to the oversize single car garage. Open concept kitchen/dining/living room. Main floor featuring an oversize primary bedroom with walkin closet; goodsize 2nd bedroom & a full bathroom. Fully finished basement with 3pce rough in. Included: Asphalt entrance, sod installed on lot, Gutters, A/C, Air Exchanger, Installed Auto Garage door Opener. This house is under construction - the pictures used are from an already built model. (id:28469)
RE/MAX Hallmark Realty Group
Lot 1 Emma Street
Loyalist, Ontario
Discover the perfect canvas for your dream home on this spacious lot in the charming Village of Odessa, just steps from the historic Babcock Mill. This prime location is fully serviced with municipal water, sewer, and natural gas, ensuring a smooth build process. The street has recently been upgraded with new roads, enhanced stormwater drainage, sanitary sewers, and modernized utilities, adding lasting value to the neighbourhood. Enjoy a quiet setting with quick access to Highway 401 and the vibrant city of Kingston. Secure your slice of Odessa and start building your future today! (id:28469)
RE/MAX Finest Realty Inc.
Lot 2 Emma Street
Loyalist, Ontario
Discover the perfect canvas for your dream home on this spacious lot in the charming Village of Odessa, just steps from the historic Babcock Mill. This prime location is fully serviced with municipal water, sewer, and natural gas, ensuring a smooth build process. The street has recently been upgraded with new roads, enhanced stormwater drainage, sanitary sewers, and modernized utilities, adding lasting value to the neighbourhood. Enjoy a quiet setting with quick access to Highway 401 and the vibrant city of Kingston. Secure your slice of Odessa and start building your future today! (id:28469)
RE/MAX Finest Realty Inc.
Lot 3 Emma Street
Loyalist, Ontario
Discover the perfect canvas for your dream home on this spacious lot in the charming Village of Odessa, just steps from the historic Babcock Mill. This prime location is fully serviced with municipal water, sewer, and natural gas, ensuring a smooth build process. The street has recently been upgraded with new roads, enhanced stormwater drainage, sanitary sewers, and modernized utilities, adding lasting value to the neighbourhood. Enjoy a quiet setting with quick access to Highway 401 and the vibrant city of Kingston. Secure your slice of Odessa and start building your future today! (id:28469)
RE/MAX Finest Realty Inc.
C & D - 18 Enterprise Avenue
Ottawa, Ontario
4140 sq ft office warehouse space for sublease effective October 1 2025. Term until Sept 29 2028. Net rent starts at $ 11.50 per sq ft. two grade doors 10' (w) by 9' 8" (H), two office areas 29' by 34'. washroom in each bay, 3 phase power. (id:28469)
1863 Sydenham Road
Kingston, Ontario
Silverstone House offers a rare commercial opportunity in a historic limestone manor built in 1825 by Kingston's first mayor, John Counter. Boasting 1,487 sq ft of attached office space with a separate entrance and parking for up to 9 vehicles this property blends timeless architecture with functional professional design. The commercial addition, built in the 1960s and zoned for business, features multiple offices across two levels, with oversized windows, and a 2-piece bathroom. Whether you're a therapist, designer, entrepreneur, or creative, this adaptable space suits a range of uses including income potential or studio conversion. Wrapped in stone walls, the property is impressively quiet inside despite proximity to Sydenham Road, and is located just minutes from Hwy 401 and downtown Kingston. With striking curb appeal and easy access, it offers visibility without compromising tranquility. Behind the commercial utility lies a show-stopping residence, home to a prominent Kingston designer. The bright, eclectic interior defies expectations so full of light, you'll forget you're in a stone home. Custom tilework, hand-painted finishes, and contemporary styling breathe life into expansive rooms with soaring ceilings. The carved pineapple fireplace surround is a standout example of early Canadiana. The home features a grand primary suite (formerly a ballroom), guest accommodations, and a slate-counter kitchen opening into a generous dining room. A large screened porch leads into the walled perennial garden, ideal for private outdoor entertaining. With flexible office space above and below plus potential to convert the lower level into a two-car garage this property is rich with possibility. (id:28469)
Royal LePage Proalliance Realty
Pt Lt 7-8 Notre Dame Street
South Frontenac, Ontario
Prime Development Opportunity within the Hamlet Designation of Harrowsmith, featuring approximately 850 feet of frontage along Notre Dame Street. The site is directly adjacent to Centennial Park and recreational facilities, and backs onto the K&P Trail - part of the broader Cataraqui and Rideau Trail system - exceptional lifestyle amenities for a residential development. Just 17km to the Hwy 401 & 38 interchange and minutes from Kingston, this location offers both rural charm and urban convenience. The property lies within a defined Settlement Area under the South Frontenac Official Plan, which states: "It is the intent of the Township that these Settlement Areas will be the focus of a significant portion of new residential and non-residential development." Subject to municipal and planning approvals, the site represents an opportunity for a residential draft plan of subdivision. The combination of proximity to Kingston, adjacent parkland, trail access, and highway connectivity-set within a community. (id:28469)
RE/MAX Rise Executives
8087 County Road 2
Greater Napanee, Ontario
Welcome to the well-established and profitable Royal Coachman Restaurant and event venue in Napanee, Ontario! Set on 1.79 acres, the property includes the successful restaurant, a fully renovated 3-bedroom living space, and a beautifully landscaped backyard with an inground pool. The business is a strong performer with excellent potential. Licensed for full service, the restaurant offers seating for 127 indoors, 56 on the patio, and up to 144 guests in the garden event space ideal for weddings and special events. The home has been recently renovated, making this an outstanding opportunity to own a turnkey business and residence in one package. (id:28469)
Exit Realty Acceleration Real Estate
12 - 2010 Trim Road
Ottawa, Ontario
Turnkey Business Opportunity in Prime Location of Orleans! Since 2014, Threads Tailors & Cleaners has built a strong reputation in the community for quality alterations and reliable dry cleaning services. Located in a high-traffic commercial plaza alongside anchor tenants such as Sobeys, LCBO, Tim Hortons, CIBC, and Gabriel Pizza, this business benefits from consistent foot traffic and excellent visibility. This established operation features a loyal customer base, trackable client data, and steady financial performance. Seller-reported gross Revenue of approx. $255,000 in 2024 and net earnings around $102,000. Detailed financials are available for qualified buyers upon request. Offering a range of services including alterations, dry cleaning, leather/suede cleaning, wedding dress preservation, and carpet cleaning. Low rent for a large, well-maintained space. Ideal for owner-operators or entrepreneurs looking to grow their portfolio. Opportunity for additional revenue through marketing, signage, or retail expansion. All equipment, systems, and client database are included for a seamless transition. Don't miss this rare chance to own a profitable and respected local business in a thriving neighborhood. (id:28469)
Royal LePage Performance Realty
254 Briar Hill Road
Leeds And The Thousand Islands, Ontario
Set on a quiet country road minutes from the village of Lyndhurst, this just-under-an-acre parcel blends elevated terrain with level building benches, highlighted by natural granite rock outcrops and a mix of mature trees, The gentle slope offers interesting sightlines. Its and ideal setting for a country home, cabin or weekend retreat with nature at your doorstep. Area influences are a major draw: Lower Beverley Lake, Lyndhurst Lake and Lyndhurst lake are all nearby for boating, Canoeing and fishing; Kendrick's Park (beach, playground, picnic area) is a short drive; and there is easy access to the Rideau Canal system, local boat launches , trails and year-round outdoor recreation. Approximately 30-40 minutes to Kingston and Brockville (id:28469)
Bickerton Brokers Real Estate Limited
3787 Carp Road
Ottawa, Ontario
Golden Opportunity! Build your dream home in the heart of Carp village. Located in the Village Mixed-Use Zone, this property supports a diverse range of commercial, leisure, institutional, & residential uses. Lot layout offers opportunity for a long drive, then a home tucked back out of sight from the road. Situated directly across from the Carp Fair Grounds/Agricultural Society/Farmers Market, The Hive (Boutique Shops & Salon), & Alice's Village Cafe and just a short stroll to Carp Creamery, Twin Muses - by Kin Vineyards winebar & dining room, Ridgerock Brewery, LCBO, & much more! Carp, named Canada's friendliest community by Expedia, is drawing interest from across the city & province. Enjoy the convenience of nearby HWY access for convenient commutes, & a mere 25-min. drive to downtown Ottawa. This is a rare opportunity to invest in your future & build your vision! Schedule a site visit today! Abutting 104 Falldown Lane also available for sale. (id:28469)
Royal LePage Team Realty
3787 Carp Road
Ottawa, Ontario
Golden Opportunity - Over half an acre of PRIME DEVELOPMENT LAND in the heart of Carp village. Located in the Village Mixed-Use Zone, this property supports a diverse range of commercial, leisure, institutional & residential uses. With frontage on Carp's main thoroughfare, it offers exceptional visibility & high foot traffic, while the rear portion of the property is tucked back for privacy. Situated directly across from the Carp Fair Grounds/Agricultural Society/Farmers Market, The Hive (Boutique Shops & Salon) & Alice's Village Cafe, & just a short stroll to Carp Creamery, Twin Muses - by Kin Vineyards (winebar & dining room), Ridgerock Brewery, LCBO, & much more! Carp, named Canada's friendliest community by Expedia, is drawing interest from across the city & province! Enjoy the convenience of nearby HWY access for convenient commutes & a mere 25-min.drive to downtown Ottawa. This is a rare opportunity to invest in your future & build your vision! Schedule a site visit today! Abutting 104 Falldown Lane is also available for purchase! (id:28469)
Royal LePage Team Realty
580 Love Road
Loyalist, Ontario
TEN ACRE TREED LOT. Conveniently located just 5 minutes minutes north of the 401 at Odessa, and only twenty minutes to Kingston. Property includes a new drilled well. Severance process close to completion with a projected closing date of 60 days. All offers conditional on severance until November 30,2025. A rare find this ten acre lot on a quiet country road with no through traffic is hard to find. Experience tranquility in the woods with privacy and seclusion, yet only minutes to the city or Lake Ontario parks. Features a new Blasted well and a trail into the woods has been cut from the front gate allowing you to walk in and envision where you want to locate your home. The first thing you notice is the quiet. And then the smell of the woods with all its varied fragrance. Call for a viewing today and begin your journey as you design and build a future for you and your family on this wonderful level treed lot. (id:28469)
RE/MAX Finest Realty Inc.
Lot 10 Elizabeth Street
Frontenac Islands, Ontario
Spectacular St. Lawrence River waterfront building lot, located on the south shore of Wolfe Island in the heart of the Thousand Islands. This private 1+ acre property features southern exposure, a gentle slope to 135 feet of natural flat rock shoreline, clean waterfront, provides breathtaking sunrises over the St. Lawrence shipping channel, sunsets over neighbouring fields and well maintained year round access. Quality waterfront on the St. Lawrence River is becoming hard to find and making this the perfect place to built your cottage or year round dream home. This property is a must see. Its time to come enjoy Island life. (id:28469)
Royal LePage Proalliance Realty
124 Main Street
Merrickville-Wolford, Ontario
Discover the perfect canvas for your custom home on this gently sloping lot in Eastons Corners, offering scenic water views and excellent drainage. Municipal services including hydro and water are available at the roadside for easy hookup. The generous frontage and setback allow flexibility for a wide range of home designs. Zoned for residential and compatible agricultural uses, the property suits both lifestyle and hobby farming ambitions. Enjoy a peaceful rural setting surrounded by farmland, walking trails, and seasonal farm stands. The friendly community hosts events at Eastons Corners Hall and nearby churches, fostering a welcoming atmosphere. Located minutes from Merrickville's artisan shops and canal-side dining, with quick access to Highway 15 and County Road 43. Commuting is easy - under an hour to Ottawa, and just 10 minutes to Smiths Falls, 20 to Kemptville, and 15 to Westport. Whether you're planning a weekend retreat or a forever home, this lot offers the best of both worlds: country charm with city convenience. Seller is willing to offer a Vendor Take Back (VTB) mortgage of up to $40,000, providing flexible financing options for qualified buyers. (id:28469)
K B Realty Inc.
Lot 5 Applewood Lane
South Frontenac, Ontario
Welcome to Applewood Estates, an exclusive waterfront community on the south side of desirable Loughborough Lake and all just 20 minutes north of Kingston. This 7.5 acre waterfront lot offers over 840 feet of clean waterfront and has a drilled well already in place. If it's time to build your waterfront dream house, this is the last direct waterfront lot available in Applewood Estates. Nicely treed level lot with many wonderful spots to build. A cul-de-sac location with walking paths and nature at your door step. Many established executive homes in the area. Bell and WTC Fiber high-speed Internet are available. Just a few minutes into the village of Inverary. With over 7acres, you will have space, privacy and wonderful views and access to one of this areas most sought after lakes. (id:28469)
Royal LePage Proalliance Realty
2797 Innes Road
Ottawa, Ontario
Prime Development Opportunity on Extra Deep Vacant Lot in Desirable Ottawa Neighbourhood! Don't miss this rare opportunity to build on a very large, extra deep vacant lot in one of Ottawa's sought-after neighbourhoods. With multiple development options and the potential for zoning changes, this property offers outstanding flexibility for investors, builders, or those looking to design their dream home. Located in a well-established area with easy access to transit, schools, parks, and amenities, this lot provides the perfect canvas for your next project. Whether you're considering a custom single-family home or multi-unit development, the possibilities are abundant (subject to city approvals). Buyer to verify all property details, zoning, and development potential with the City of Ottawa. Seize this excellent opportunity to invest in a growing community with strong upside potential! (id:28469)
Metro Ottawa-Carleton Real Estate Ltd.
Lot 5 Emma Street
Loyalist, Ontario
Discover the perfect canvas for your dream home on this spacious lot in the charming Village of Odessa, just steps from the historic Babcock Mill. This prime location is fully serviced with municipal water, sewer, and natural gas, ensuring a smooth build process. The street has recently been upgraded with new roads, enhanced stormwater drainage, sanitary sewers, and modernized utilities, adding lasting value to the neighbourhood. Enjoy a quiet setting with quick access to Highway 401 and the vibrant city of Kingston. Secure your slice of Odessa and start building your future today! (id:28469)
RE/MAX Finest Realty Inc.
Lot 6 Emma Street
Loyalist, Ontario
Discover the perfect canvas for your dream home on this spacious lot in the charming Village of Odessa, just steps from the historic Babcock Mill. This prime location is fully serviced with municipal water, sewer, and natural gas, ensuring a smooth build process. The street has recently been upgraded with new roads, enhanced stormwater drainage, sanitary sewers, and modernized utilities, adding lasting value to the neighbourhood. Enjoy a quiet setting with quick access to Highway 401 and the vibrant city of Kingston. Secure your slice of Odessa and start building your future today! (id:28469)
RE/MAX Finest Realty Inc.
Lot 8 Emma Street
Loyalist, Ontario
Discover the perfect canvas for your dream home on this spacious lot in the charming Village of Odessa, just steps from the historic Babcock Mill. This prime location is fully serviced with municipal water, sewer, and natural gas, ensuring a smooth build process. The street has recently been upgraded with new roads, enhanced stormwater drainage, sanitary sewers, and modernized utilities, adding lasting value to the neighbourhood. Enjoy a quiet setting with quick access to Highway 401 and the vibrant city of Kingston. Secure your slice of Odessa and start building your future today! (id:28469)
RE/MAX Finest Realty Inc.
2850 Prince Of Wales Drive
Ottawa, Ontario
Prime 1.96-acre development reserve parcel with excellent exposure along Prince of Wales Drive, just south of Fallowfield Road. Previously used for residential purposes; the house has been removed. While residential use is permitted, surrounding zoning suggests light industrial (IL) may be more appropriate, subject to rezoning approval. Rural services in place, including well, septic, hydro, and Bell service on site. A versatile opportunity in a rapidly developing area. (id:28469)
Lennard Commercial Realty



