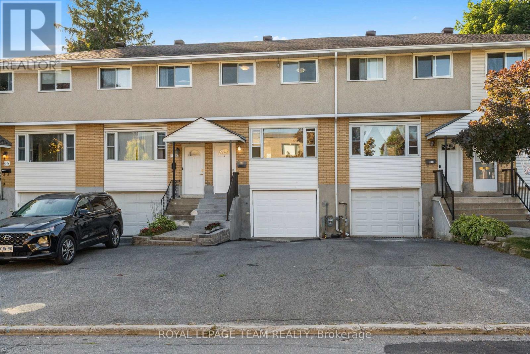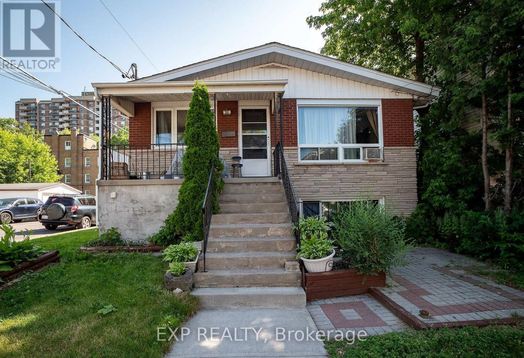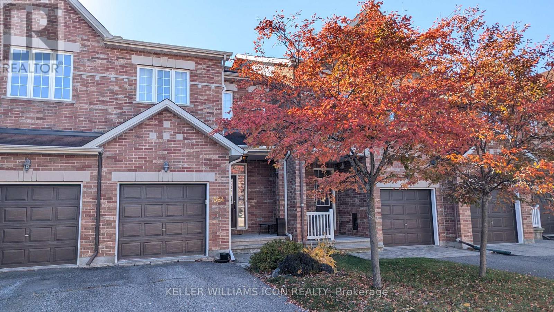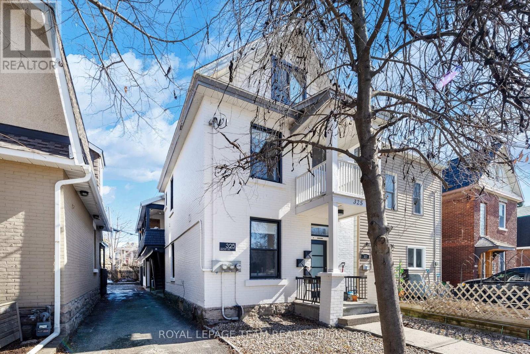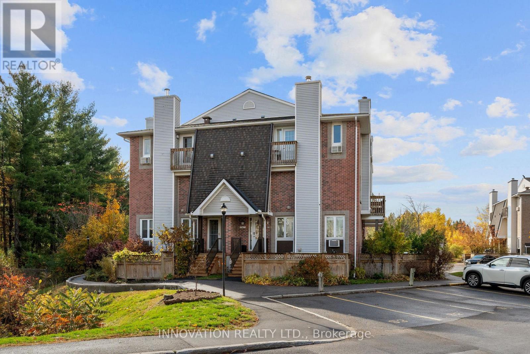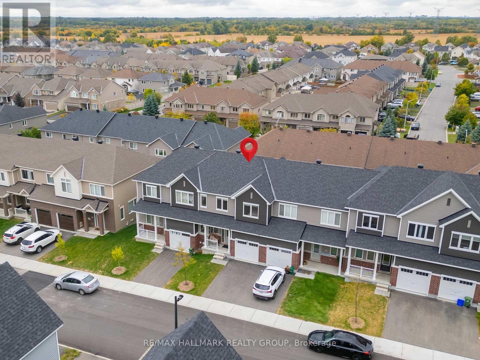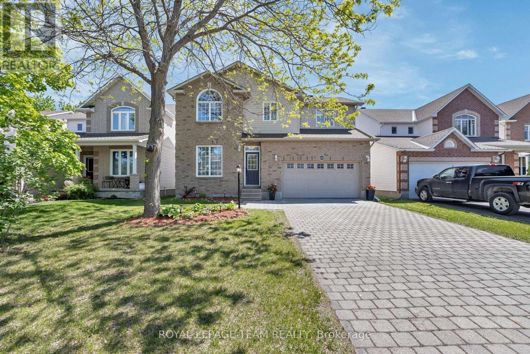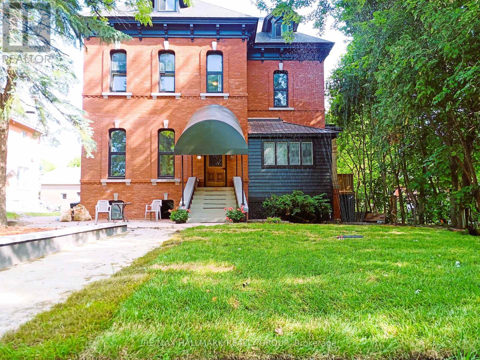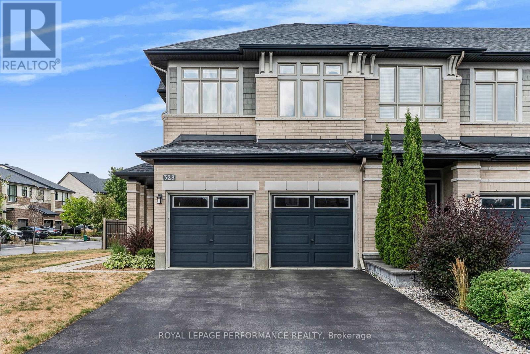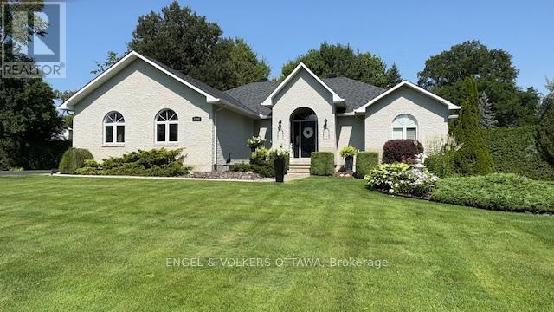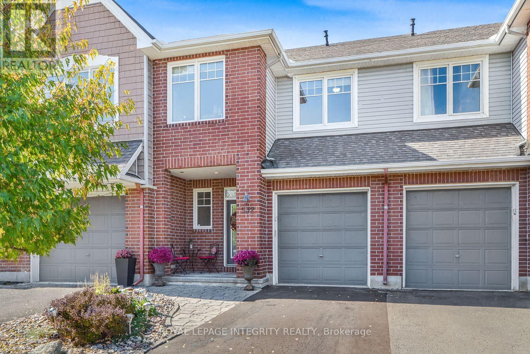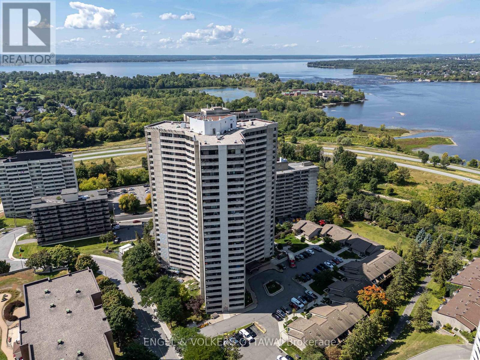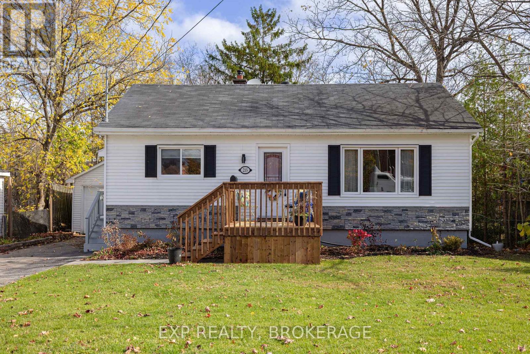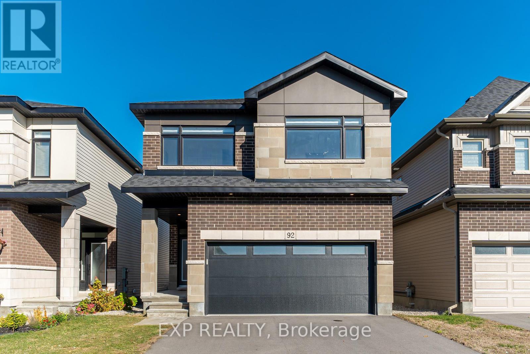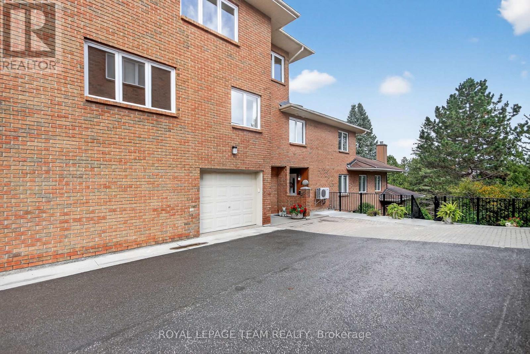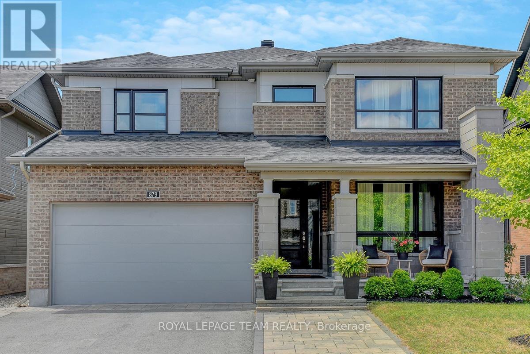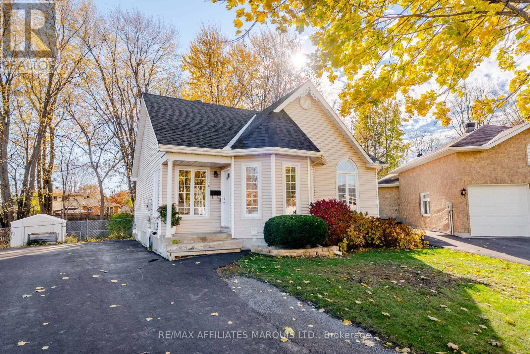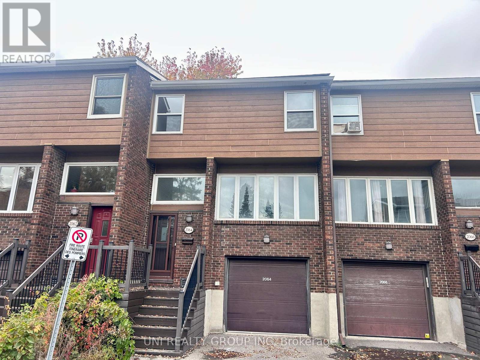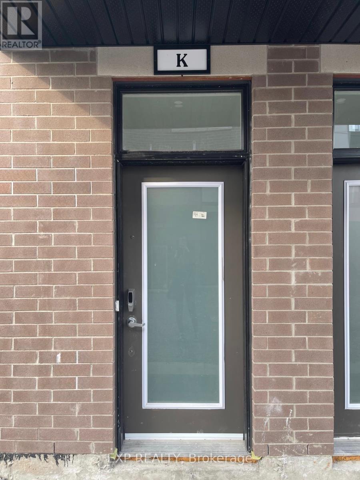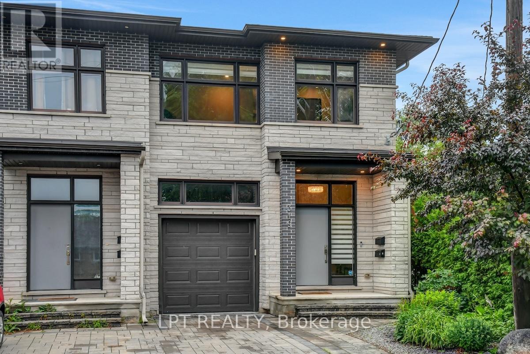1308 Summerville Avenue
Ottawa, Ontario
Bright & Updated Freehold Row Home in Carlington! Welcome to this spacious, freshly updated 3-bedroom row house in the heart of Carlington, just steps from the scenic trails of the Experimental Farm and minutes to shopping, transit, and amenities. This freehold gem features an attached garage, deep 100-ft and a private and fenced backyard! Inside, you'll love the bright and airy feel, thanks to large windows throughout and fresh white paint. The main floor offers a welcoming foyer with a large closet, a convenient powder room, and an open-concept living/dining area that flows into a beautifully renovated kitchen. The brand-new IKEA kitchen features sleek cabinetry, new countertops, a built-in microwave, and a new dishwasher, all overlooking a lush backyard oasis. Step outside to your sunny, fully fenced yard complete with a deck, grapevines, and gardens perfect for relaxing or entertaining. Upstairs, discover three generous bedrooms filled with natural light, a full bathroom, and a linen closet for added storage. The curb appeal shines with a freshly painted front door and garage door, rebuilt concrete steps, and a charming front garden. Whether you're commuting by bike, transit, or car, this central location makes it easy to get anywhere in the city all while enjoying the peace and greenery of the nearby Experimental Farm. Fresh, bright, spacious and move-in ready - just unpack and enjoy! (id:28469)
Royal LePage Team Realty
310 Patton Street
Ottawa, Ontario
Excellent investment opportunity in Ottawa's vibrant Quartier Vanier! This fully leased multi-family property features two spacious three-bedroom units and a bachelor suite, offering strong rental income and future growth potential. The main floor boasts bright, well-maintained living spaces, while the lower level includes an additional three-bedroom unit and bachelor-ideal for steady cash flow. A double garage and four exterior parking spaces add extra value and convenience, along with two hydro meters for easy utility management. Situated steps from parks, schools, the St. Laurent Complex, shops, and restaurants, and just minutes to downtown and the ByWard Market, this property combines solid returns with prime location appeal. With some TLC in the lower units, this is your chance to add tremendous value and capitalize on Ottawa's growing rental demand. (id:28469)
Exp Realty
564 Remnor Avenue
Ottawa, Ontario
Exceptional Family Home: 4 Bed + Office, 4 Bath, Premium Location near Top-Rated Kanata Lakes Schools! Discover this rarely spacious 4-bedroom, 4-bathroom home, perfectly situated in the highly sought-after Kanata Lakes community, known for its top-tier schools. The main level is designed for modern living, featuring a dedicated main floor den/office ideal for remote work, elegant hardwood floors, and a bright, open-concept living and dining area. The gourmet kitchen is a chef's dream, boasting a walk-in pantry, stainless steel appliances, and a breakfast bar. The upper level hosts a serene primary suite with a walk-in closet and private ensuite, complemented by three spacious secondary bedrooms. Adding significant value, the fully finished lower level offers flexible recreational space and an additional full bathroom, making it perfect for a family room or guest accommodation. Exterior features include a fully fenced yard, a single-car garage, and an extended driveway. Located on a quiet street with easy access to parks, shopping, and transit, this property offers an unmatched lifestyle and location. Schedule your private viewing to fully appreciate this exceptional offering. (id:28469)
Keller Williams Icon Realty
A - 325 Hinchey Avenue
Ottawa, Ontario
Welcome to 325 Hinchey Avenue, Unit A, a stunning front unit offering two levels of stylish and spacious living in one of Ottawa's most vibrant neighbourhoods. This beautifully updated and modern home features two bedrooms and two full bathrooms, with each bedroom offering its own private balcony. The open-concept layout creates a bright and inviting atmosphere, perfect for both relaxing and entertaining. Enjoy the convenience of in-unit laundry and a private garage parking space - a rare find in Hintonburg. Ideally located just steps from the Parkdale Market, Tunney's Pasture Station, and all that Wellington Street West has to offer, this home provides the best of urban living right at your doorstep. Trendy cafes, boutique shops, and popular restaurants are all within walking distance, while you still come home to a quiet and comfortable retreat.Combining modern design, thoughtful updates, and an unbeatable location, 325 Hinchey Avenue Unit A is the perfect place to call home. Photos from prior to current tenant. Available January 1st. (id:28469)
Royal LePage Team Realty
1767 Bonaventure Terrace
Ottawa, Ontario
This charming home features three spacious bedrooms and beautifully upgraded bathrooms. The open-concept kitchen is ready for your personal touch, while the rest of the home has been freshly painted, with brand-new carpeting on the stairs. Nestled on a private lot measuring 40 feet wide by 150 feet deep, the property boasts a fabulous in-ground pool, the centrepiece of a serene backyard oasis. The pool liner and filter were replaced in 2022, Retro LED new light in the pool that changes colours with a wireless remote ( those are $500 each There are 2 lights), and a new pump was installed in 2023. A second shed was also added in 2023. With no rear neighbours, the backyard offers complete privacy. Imagine spending summer days lounging in the sun, hosting poolside gatherings, or simply enjoying a refreshing swim in your own private retreat. Located on a quiet street, this home offers the perfect blend of comfort and tranquillity. It's within walking distance to English and French schools, parks, and recreation areas, and less than 3 kilometres from Place d'Orléans Shopping Centre and grocery stores. Plus, it's conveniently close to the future LRT. The house was professionally painted on October 25. The carpet on the stairs is brand new. In-ground pool was installed in 2005Furnace, AC, and HWT are 2025 and are leased to own. Roof 2011. The pool liner and the swimming pool filter are new; they were installed in 2022 and a new pump was installed in 2023. Also, a new second shed in 2023. Retro LED new light in the pool that changes colours with a wireless remote ( those are $500 each There are 2 lights). The pool has already been winterized. Room measurements are approximate; buyer to verify it. Wonderful place for your family to call home! (id:28469)
Housesigma Inc
8 - 5 Timberview Way
Ottawa, Ontario
This spacious 2-bedroom, 3-bathroom townhome offers incredible potential for those looking to invest, renovate, or step into homeownership. Located in a quiet enclave of Bells Corners, Unit 8 is part of a well-managed condo community with direct access to NCC trails and nearby amenities. Ideal for flippers or value-seeking buyers this unit is turnkey - move in tomorrow! One parking space included with visitor parking available for guests. Located minutes to shopping, schools, transit, and highway access, this condo is well located close to everything you need. Whether you're a first-time buyer eager to build equity or an investor looking for your next project, this property offers location, space, and upside! (id:28469)
Innovation Realty Ltd.
351 Falsetto Street
Ottawa, Ontario
Built in 2024, this spacious 4-bedroom, 3.5-bath townhome offers 2,138 sq. ft. of finished living space with a rare 25 ft wide frontage and a bright walkout basement featuring large windows, walk-out door accessing the backyard, bedroom, and full bathroom. This layout gives you the option to have 2 separate units for extra rental income from the basement. Upstairs you'll find three generously sized bedrooms, including a primary suite with a walk-in closet and a private 3-piece ensuite. The home backs onto lower level neighbours for added views and privacy, while the front faces single detached homes with less traffic. Featuring brand new high-end appliances, hardwood flooring on the main level, 9' smooth ceilings on Main floor with modern pot lights , and quartz kitchen countertops with premium backsplash, this home is move in ready, with the full furniture available to be included. Situated in the highly sought after Chapel Hill South community, you'll enjoy a premium location just 15 minutes from the heart of Downtown Ottawa. (id:28469)
RE/MAX Hallmark Realty Group
5 Sundew Court W
Ottawa, Ontario
In the heart of much sought after Timbermere, this four bed, four bath beauty is back on the market with new flooring and fresh paint throughout! This is the perfect home for your growing family situated on a rare, large double (200 foot long) lot that backs onto Kittiwake Park...NO REAR NEIGHBOURS... The interior of this 2001 quality built Glenlyn home boasts a fabulous bright, open concept, main floor layout with new engineered hardwood, and nine foot ceilings. Enjoy cozy evenings by the double sided fireplace or cook up a feast in the recently updated kitchen. Just off the dining area are patio doors leading to a large deck. There is also access to the huge, private, fully fenced backyard through a convenient custom mudroom, next to the main level powder room. Upstairs you'll find four newly carpeted bedrooms including the spacious primary retreat with vaulted ceilings, palladian window, dual large closets and a full en-suite bath. There is convenient second floor laundry with storage and a 4 piece family bath. The finished and newly carpeted lower level consists of two areas ideal for a gym, office or teenager hideout along with a 2 piece bath. With a two car garage and interlock driveway, this home is just 2 minutes from the Queensway on Carp Road. As you can see on the video attached to this listing, Sundew Court is a quiet, safe, family friendly cul-de-sac that is close to everything Timbermere has to offer (shopping, schools, parks, transit, golf, recreation, bike and walking paths). (id:28469)
Royal LePage Team Realty
226 Par-La-Ville Circle
Ottawa, Ontario
The home you've been waiting for is now for sale! This is your very own model home! LOADED with upgrades, beautifully maintained and in immaculate condition set in a quiet, family-oriented neighborhood located down the street from parks and with easy access to the highway/transit, walking and biking trails, Tanger Outlets and the Canadian Tire Centre. The main floor boasts gleaming hardwood floors, a large living room with gas fireplace, crisp with upgraded chefs kitchen that includes quartz countertops and a sun-filled dining room. Upgraded laminate and tile floors throughout the second floor! Beautiful master bedroom with upgraded ensuite with granite counters and a huge walk-in closet! Two additional sunny bedrooms, a laundry room and a loft perfect for use as a home office, reading room or kids play area. South facing, fully landscaped backyard and a completely finished and sound-proofed basement rec-room, additional bedroom and full bathroom! Book a private showing today! (id:28469)
Exp Realty
460 Wilbrod Street
Ottawa, Ontario
OPEN HOUSE Sunday November 9th from 2-4pm. Experience a grand triplex in Ottawa's vibrant Sandy Hill neighborhood. The owner-occupied main level offers a 2-bath, 4-bedroom unit with soaring 12-foot ceilings, with an amazing floorplan and a beautiful 3-tier deck. The 2nd floor unit features a breathtaking kitchen, a sunken bedroom or studio with exposed brick, and two other spacious bedrooms, including a primary with an ensuite. The 3rd floor unit boasts a stately rooftop deck, a large open-concept living space, and two smart bedrooms. The lower level generates income with three bedrooms, a bathroom, and coin-operated laundry. A detached garage and surface parking spaces complete this rare find. A great investment opportunity or live in one unit yourself and generate income from the rest of the property. 2nd and 3rd floor units are rented, along with the garage and two parking spaces. The exterior insulation was upgraded for superior energy efficiency and re-clad with brick veneer. 3 Hydro Meters. Enjoy easy access to trendy restaurants, galleries, Parliament, and the University of Ottawa. Schedule a viewing today! (id:28469)
RE/MAX Hallmark Realty Group
328 Ballinville Circle
Ottawa, Ontario
Stunning End Unit on a Prime Corner Lot Just Minutes from Manotick! Welcome to this beautifully maintained Sonoma Model offering over 2,033 sq ft of finished living space and the feel of a detached home all with the convenience of a double car garage. Situated on a spacious corner lot, this home features a fully fenced backyard, perfect for entertaining, gardening, or relaxing, complete with a handy storage shed. Step inside to discover a bright and open main floor layout highlighted by pristine hardwood flooring and a cozy gas fireplace. The heart of the home is a gorgeous chefs kitchen with sleek quartz countertops, abundant cabinetry, and a walk-in pantry thats sure to impress. Upstairs, you'll find 3 generously sized bedrooms and a versatile loft area that could easily be converted into a 4th bedroom. The primary suite spans the rear of the home, offering a luxurious ensuite and an expansive walk-in closet. A second full bath and laundry complete the upper level. The finished basement adds even more space with a large recreation room ideal for a family room, home office, gym, or play area plus two large storage/utility rooms.All of this in a fantastic location within walking distance to shopping at Earl Armstrong & River Road, as well as parks, schools, and recreation. Don't miss this opportunity to own a spacious, stylish home in a family-friendly community. Book your showing today! (id:28469)
Royal LePage Performance Realty
1591 Stephanie Anne Drive
Ottawa, Ontario
1591 Stephanie Anne Drive invites you to experience your very own private cinema - a spectacular two-level, soundproof home theatre designed for movie nights, sports, and next-level gaming, combined with luxurious living set on a beautifully landscaped corner lot. Surrounded by 20-foot hedges and set back from the road, this residence delivers privacy and distinction in one of Greely's most established communities. The main floor opens with a grand foyer boasting vaulted ceilings, ceramic tile, and hardwood floors flowing throughout. Anchored by a gas fireplace and soaring 13-foot ceilings, the living room exudes warmth and grandeur, while the formal dining room sets the stage for memorable gatherings. The designer kitchen features quartz counters, stainless steel appliances, and a large central island with pendant lighting. A bright adjoining eating area with oversized windows and French doors extends to a private backyard and two-level hardscape patios, perfect for evening relaxation. The primary suite offers a walk-in closet, custom wardrobe, and a luxurious 5-piece ensuite. A spacious secondary bedroom and beautifully finished full bath (all baths with quartz counters) complete the main level. A striking circular staircase leads to the lower level, where the theatre takes center stage with tiered seating and cinematic scale. Complementing this is an expansive recreation room, an additional bedroom (currently a gym), a home office, a sleek full bath, and a laundry room. Crafted with enduring steel construction, the home blends elegance with strength. Outdoors, manicured landscaping and an underground irrigation system impress across the property, while an oversized two-car garage, a sweeping circular driveway for 21 vehicles, and a large custom storage shed offer unmatched convenience. Minutes from schools, parks, shops, and nature trails, this home delivers Greely's tranquility with modern luxury and unforgettable entertainment at home with family and friends. (id:28469)
Engel & Volkers Ottawa
532 Rochefort Circle
Ottawa, Ontario
MOTIVATED SELLER!!! This beautiful 3-bedroom open-concept Eton model by Tamarack features a luxurious primary suite complete with a 4-piece ensuite and walk-in closet, and is Energy Certified with over $90,000 in builder upgrades, inclusions, and landscaping. The home has soaring 9- and 10-foot ceilings with gleaming hardwood floors throughout the main and second levels, including the staircase, while the gourmet kitchen impresses with solid cherry wood cabinetry (also featured in the ensuite), quartz countertops, a breakfast bar, and a custom designer backsplash. Additional highlights include 18 x 18 Italian glazed porcelain stoneware in the entrance and powder room, upgraded Berber carpeting in the basement family room and two upgraded gas fireplaces for added comfort and ambiance. Outside, the low-maintenance design showcases professional front landscaping with river-washed stone, a fully fenced backyard with durable PVC fencing, and a large cedar deck. No grass to cut, just a stylish and functional outdoor space ready for relaxation and entertaining. Ask agent for the upgrades list. (id:28469)
Royal LePage Integrity Realty
606 - 1171 Ambleside Drive
Ottawa, Ontario
This bright and spacious corner unit features 2 bedrooms, 1 bathroom, and two oversized balconies that seamlessly extend your living space outdoors. The open concept living and dining areas are finished with hardwood flooring, while the thoughtfully designed kitchen offers ample counter space and cabinetry. Both bedrooms are generously sized and filled with natural light.Residents of Ambleside II enjoy an impressive list of amenities, including an indoor pool, sauna, fitness centre, workshop, squash courts, outdoor BBQ area, party room, and guest suites. Added conveniences include secure underground parking, a storage locker, and the practicality of in suite storage.The location is hard to beat. The upcoming LRT station will make commuting effortless whether by train, bike, or on foot. Outdoor lovers will appreciate the easy access to the Ottawa River and NCC pathways, perfect for walking, cycling, and year round recreation. Everyday essentials are just minutes away at Lincoln Fields Shopping Centre, with groceries, restaurants, and shops all within a short stroll.The condo fees include heat, hydro and water. (id:28469)
Engel & Volkers Ottawa
9420 Parkway Road
Ottawa, Ontario
Welcome to 9420 Parkway Road - a rare opportunity to own approximately 10 acres piece of beautiful, flat land, offering endless potential for hobby farming, horses, or your dream country retreat. The lot features a functional barn with two horse stables, a small grain silo, and open grassland ideal for growing hay to feed livestock. Located just minutes from the Amazon Warehouse on Boundary Road, with quick access to Highway 417, this property offers both tranquility and strategic connectivity - only a short drive to Ottawa's east end, downtown core, and surrounding communities. (id:28469)
Coldwell Banker Sarazen Realty
215 Victoria Avenue
Gananoque, Ontario
Cute, cozy, and completely move-in ready - this 2-bedroom plus den, 1-bath bungalow with detached garage and a fenced yard is full of charm, comfort and convenience. Fully renovated just three years ago, it blends modern updates with classic warmth. Inside, you'll find a bright and inviting layout with hardwood and porcelain flooring. The kitchen and living areas flow easily together, creating a relaxed space that feels instantly like home. Second bedroom has garden doors that open directly onto a private rear deck, a perfect place for your morning coffee or quiet evenings under the stars. Enjoy peace of mind with thoughtful updates that make everyday living easy - new furnace (2024), select new windows, refreshed basement flooring, landscaping and a brand-new front deck designed for enjoying sunset views. Step outside into your large, fully fenced yard, backing onto a park - ideal for kids, pets, or just a bit of extra privacy. End your day around a portable fire pit (Fire Department-approved), or perfect star-lit nights with friends and family. The detached garage provides secure parking or a great workshop space, while a separate entrance adds flexibility for guests and hobbies. The location couldn't be better - walking distance to schools, shops, trails, and both the Gananoque and St. Lawrence River. Don't wait - charming homes like this don't last long! (id:28469)
Exp Realty
507 Drummond Road
Mississippi Mills, Ontario
Down a peaceful, tree-lined driveway awaits this beautifully preserved brick farmhouse tucked away on 100 acres of privacy & pastoral beauty. Perfectly blending heritage character with thoughtful updates, this 4-bedroom, 2.5-bath home exudes warmth, charm, & craftsmanship at every turn. The inviting main floor features a spacious, eat-in kitchen complete with stunning custom cherry cabinetry, granite counter tops & a Findlay foundry stove that serves as the true focal point of the room. A cozy family room overlooks the backyard & includes a wood-burning fireplace & direct access to the 66' deep attached garage which includes a poured floor, workshop area, & loft storage. The main level also offers a large dining room, formal living room, a convenient full bathroom with shower, & a den, ideal for a home office or quiet retreat. Upstairs, you'll find four generous bedrooms, each filled with natural light & character. The primary suite features an ensuite with an air- jet tub, while the additional 4-piece bath offers both a clawfoot tub & a separate shower. A dedicated laundry room & access to a third storey attic space, waiting to be transformed. This home is rich in detail, with high ceilings, original pine floors, transom windows above interior doors, intricate moldings that honour its heritage & authentic fixtures showcasing its timeless beauty. Outside, you'll find a large barn, well-fenced pastures, & serene meadow views. Centrally located just minutes to Carleton Place and Almonte, this property offers the best of country living with easy access to town amenities. Whether you're seeking a family homestead, a hobby farm, or simply a private country retreat, this rare offering provides endless possibilities. (id:28469)
RE/MAX Affiliates Realty Ltd.
92 Big Dipper Street
Ottawa, Ontario
Welcome to 92 Big Dipper, where comfort and convenience meet in Riverside South's vibrant community. With top-rated schools, parks, trails, shopping, and the new Limebank LRT station nearby, this is the perfect place to call home. This stunning model offers over 3,200 sq. ft. (as per builder plan) of upgraded living space designed for modern family living. The main floor features elegant oak hardwood flooring and an open-concept layout with a stylish kitchen boasting quartz countertops and quality cabinetry, flowing into a bright dining area and a cozy living room with a gas fireplace. Upstairs offers upgraded carpeting, four spacious bedrooms, 2 full bathrooms, and a convenient laundry room. The primary suite includes a spa-inspired 5-piece ensuite with honeycomb tiles, a soaker tub, and a walk-in closet, while the second bedroom also features its own walk-in. The finished lower level provides a large recreation room with a 3-piece washroom rough-in and plenty of storage. Enjoy a fully fenced backyard perfect for family fun and entertaining. (id:28469)
Exp Realty
206 Stratas Court
Ottawa, Ontario
Discover the perfect blend of comfort, space, and natural beauty in this rarely offered bungalow-style condo townhouse tucked within the serene, tree-lined enclave of Eagle Ridge, Kanata. One of the larger models at 2143 sqft, this home offers a bright, open-concept layout designed for effortless living and entertaining. Step inside and be greeted by spacious main living areas that flow seamlessly from the welcoming living room-complete with a handsome tile-faced wood-burning fireplace - to the elegant dining area and into the sun-filled solarium, where you'll feel as though you're perched among the treetops. The large eat-in kitchen will delight the chef in you with its crisp white cabinetry, pot lights, and abundant workspace. The primary bedroom features a double closet and a beautifully updated ensuite bath with a custom walk-in shower. Two additional bedrooms are thoughtfully separated from the primary suite, ideal for guests. The 3rd bedroom, currently used as a Den, with its charming French doors, opens to both the living area and the bedroom wing, offering flexibility and natural light. A refreshed main bath completes this level. On the ground level, enjoy a spacious laundry room with a wall of cabinetry and generous storage, plus inside access to the attached garage. Don't miss the large entry closet for all your seasonal essentials. This unit includes a private attached garage and one outdoor parking spot (#206). Freshly professionally painted in key areas including the kitchen, den, bedroom, hallway, and entry, this home is move-in ready and radiates warmth throughout. Soft, warm neutral palette enhances the natural light and complements any décor style. Enjoy maintenance-free living with exterior upkeep, landscaping, and snow removal all handled for you. Residents of Eagle Ridge enjoy beautifully landscaped grounds, inviting outdoor spaces, and scenic walking trails, all within minutes of shopping, numerous amenities, recreation, and public transit. (id:28469)
Royal LePage Team Realty
879 Percival Crescent
Ottawa, Ontario
Modern and versatile floorplan - this exceptional home in the heart of Mahogany offers 4+1 bedrooms, 5 full bathrooms, and over 3,950 sf of thoughtfully designed living space on one of Mahogany's quietest and most desirable streets. The main floor features 9 ft ceilings, hardwood flooring, hardwood stairs to the second level, and a built-in speaker system. The designer kitchen includes quartz countertops, a 9 ft island/breakfast bar with seating for six, an abundance of shaker-style cabinetry, and opens to a spacious family room with a stunning floor-to-ceiling tiled gas fireplace. An elegant living room and formal dining area offer plenty of space for entertaining. A soundproof main-floor office/bedroom with a closet sits next to a full 4-pce bathroom, ideal for family members with mobility needs. Upstairs, hardwood continues through the hallway. The primary suite features large his & her walk-in closets and a spa-like 5-pce ensuite with an extra-long quartz double vanity, oversized glass shower, and freestanding tub. A second bedroom includes its own 4-piece ensuite and large walk-in closet, while two additional bedrooms share a 4-pce Jack & Jill bathroom. A huge laundry room with a sink adds everyday function and convenience. The finished, soundproof basement with high ceilings, oversized windows, spacious rec room, bedroom w/ egress window and closet, a 3-pce bathroom, and utility/storage space. Speaker wires are in place in the ceiling for a future sound system. The fully fenced backyard features a deck, tiled patio with gazebo, garden boxes, and green space for play. A widened tiled driveway and welcoming front porch complete this impressive home. Close to parks, recreation, and all the amenities the historic village of Manotick has to offer. Enjoy charming local shops, cafes, restaurants, and scenic river views just minutes from your doorstep. This thoughtfully designed home offers the space, comfort, and flexibility your family needs. (id:28469)
Royal LePage Team Realty
701 Robin Court
Cornwall, Ontario
A quiet cul-de-sac, a lovely family home, and a location situated just steps from restaurants and shopping - what a great combination! This wonderful home offers 2+1 bedrooms, 1.5 bathrooms, and an open concept living/kitchen/dining area that is both stylish and functional. While the main floor of this home offers functionality, and direct access to the rear deck and yard, the lower level hosts an additional bedroom, a lovely family room with gas fireplace, and a bathroom and laundry room. This home is perfect for family living, for retirees, or even for first time buyers. With appliances included and many updates completed this property is turnkey and move in ready. Outside the home, in addition to the charming curb appeal, this home features built in holiday lighting, a fully fenced rear yard, lovely gardens, mature trees, and a cozy rear sitting area. Updates include: Deck (2021), Kitchen (2022), Furnace (2022), Roof (2023), Upstairs Bathroom Refresh (2025). As per for 244 Sellers require 24h irrevocable on all offers. (id:28469)
RE/MAX Affiliates Marquis Ltd.
77 - 2064 Eric Crescent
Ottawa, Ontario
Gorgeous, thoughtfully updated 3- Bedroom multi-level Townhouse Located On A Quiet Street. Minutes From Downtown Ottawa. The main floor boosts bright, open-concept and over-sized Dinning room and a living/family room. Dinning sliding door conveniently leads to a well maintained patio. Upper level has a large master bedroom with a newly renovated cheater ensuite. Two other sun-filled spacious bedrooms completes the upper level. The lower level features a fourth bedroom with WALK OUT TO maintenance free & private fence yard. Lower level laundry room next to the bedroom could be converted to a 3rd bathroom. PLENTY OF STORAGE SPACE. INSIDE ACCESS TO GARAGE. GOLF NEARBY, HWY ACCESS, PLAYGROUND, SCHOOLS NEARBY, SHOPPING NEARBY, MINUTES TO DOWNTOWN. (id:28469)
Uni Realty Group Inc
K - 380 Rolling Meadow Crescent
Ottawa, Ontario
Discover this stunning 1,095 sq. ft. one-level urban flat in the desirable Chapel Hill South community - complete with two parking spaces. Built by Claridge, this quality home offers a bright, open-concept layout featuring 9-foot ceilings, pot lighting, and premium vinyl plank flooring throughout. The upgraded kitchen is perfect for cooking and entertaining, showcasing quartz countertops, a large island with breakfast bar, and stainless steel appliances. Enjoy two spacious bedrooms, 1.5 bathrooms, and a large private terrace-ideal for your morning coffee or evening unwind. Perfectly situated close to parks, playgrounds, the Park & Ride, and the Prescott-Russell Trail, this home combines urban convenience with outdoor charm. Photos do not reflect the current look of the tenantant property. (id:28469)
Exp Realty
319 Glynn Avenue
Ottawa, Ontario
Welcome to this beautifully updated and spacious 4+1 bedroom home with a fully finished in-law suite, ideally situated in a highly central and accessible neighbourhood. Thoughtfully designed with large windows and surrounded by mature trees, this home offers a bright, open-concept layout perfect for family living and entertaining. The main level features 9-foot ceilings, elegant pot lighting throughout, a generous foyer with walk-in closet, powder room, and a custom kitchen with quartz countertops and ample cabinetry. The adjoining dining and living areas provide a seamless and inviting space to gather. Upstairs, you'll find four spacious bedrooms including a luxurious primary retreat complete with a walk-in closet and spa-inspired 5-piece ensuite featuring a soaker tub and stand-up shower. A full main bathroom and a convenient second-floor laundry room with a folding station complete the level. The fully finished lower level is equipped with a separate entrance and offers a stunning one-bedroom in-law suite, complete with its own laundry, a dedicated hydro meter, and great natural light ideal for extended family or potential rental income. Enjoy a fully landscaped exterior, interlock driveway, and a newly fenced backyard perfect for privacy and outdoor enjoyment. Prime location just minutes from downtown Ottawa, Train Yards shopping district, VIA Rail station, O-Train access, and the pedestrian bridge off Donald Street with a direct path to Sandy Hill and uOttawa. 24 Hour Irrevocable on All Offers as per form 244. (id:28469)
Lpt Realty

