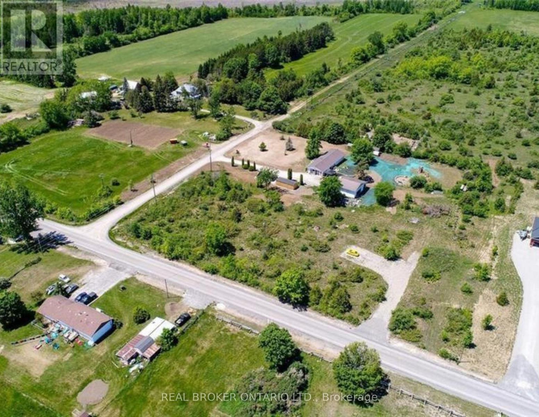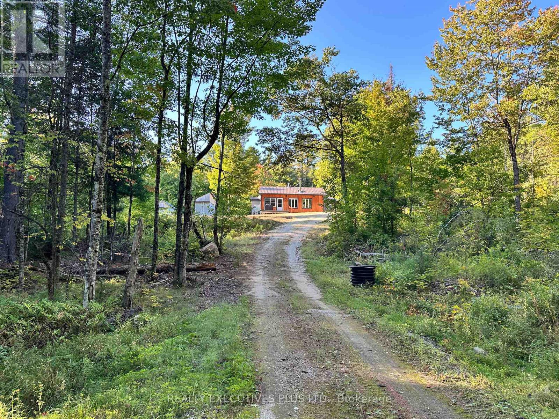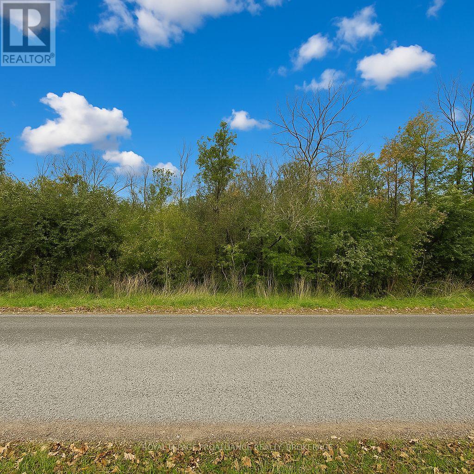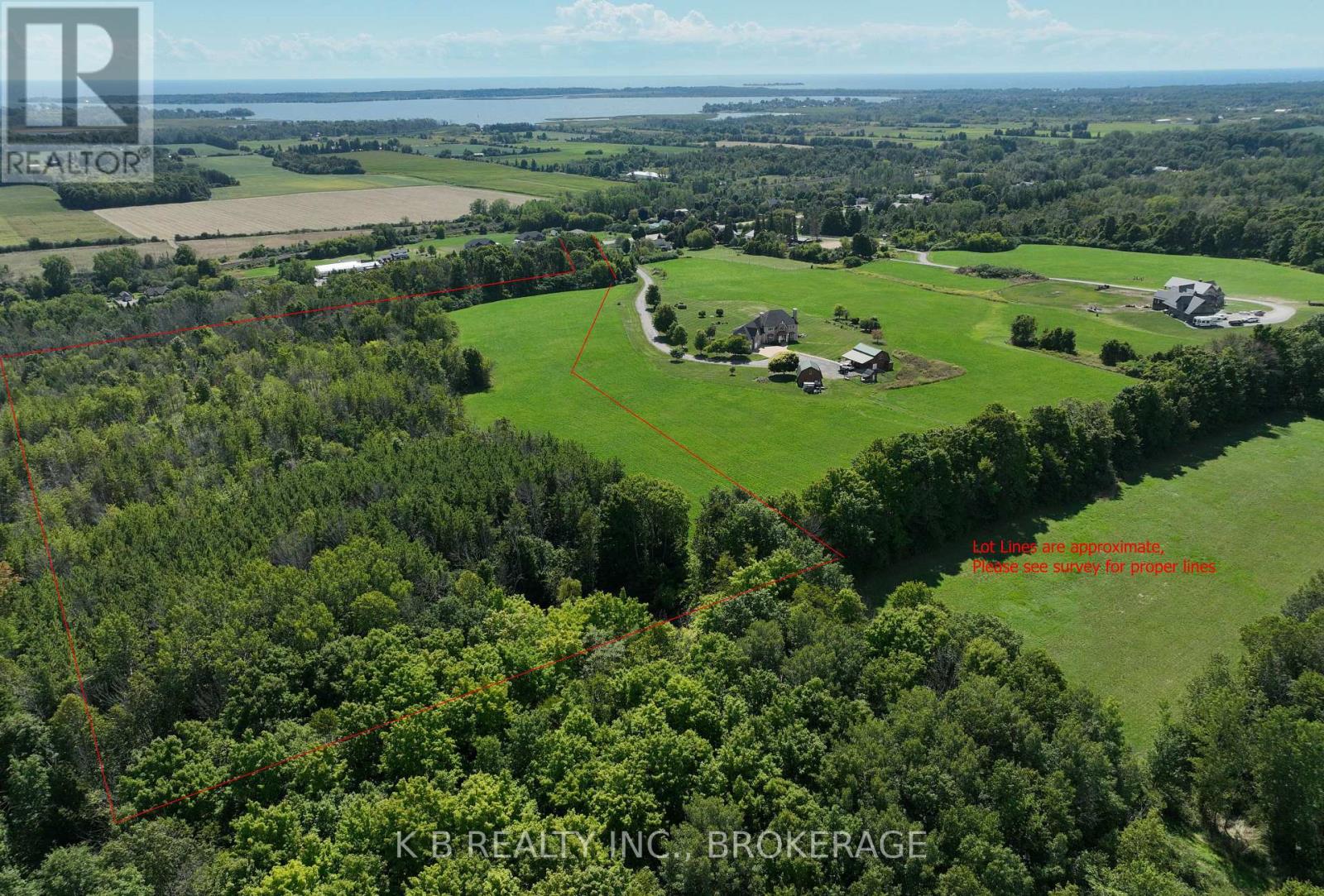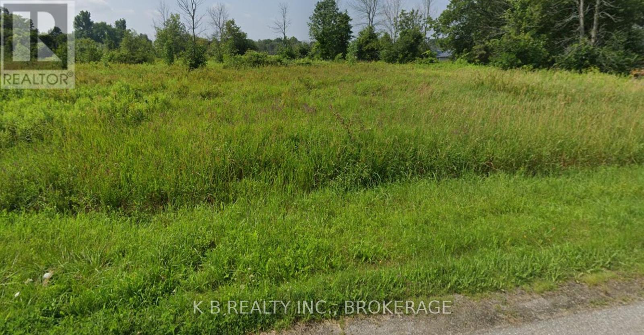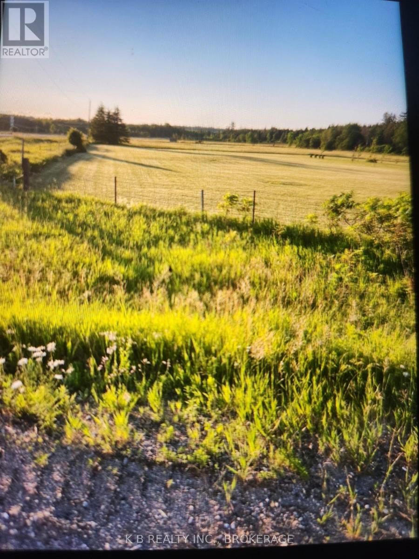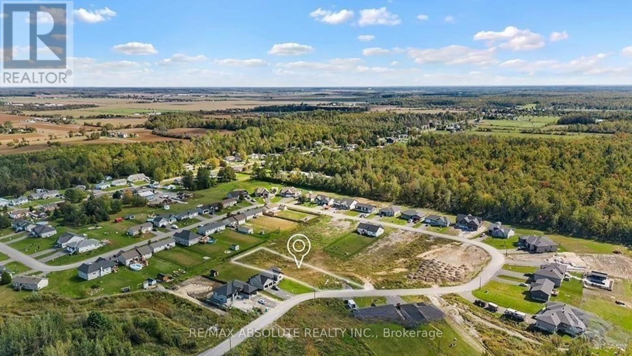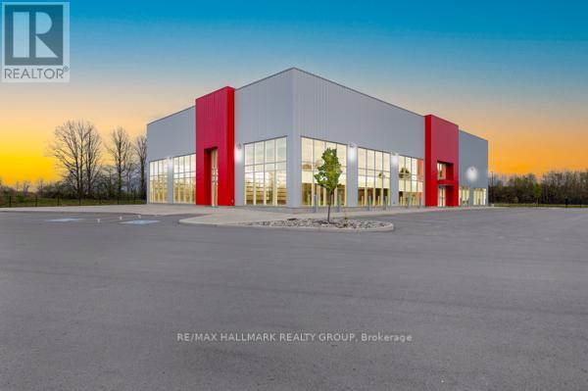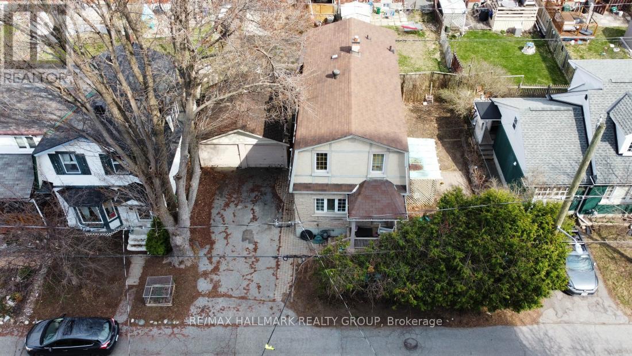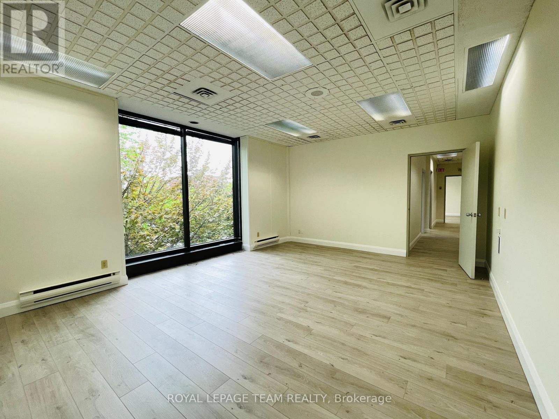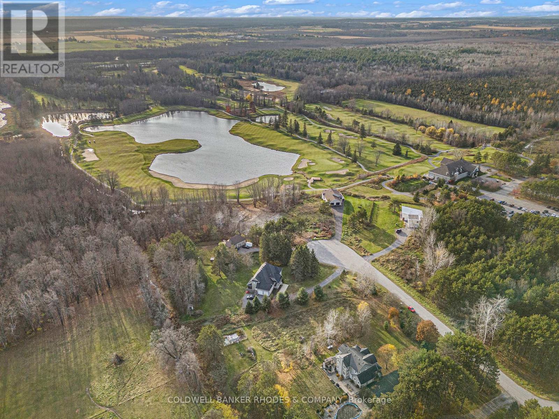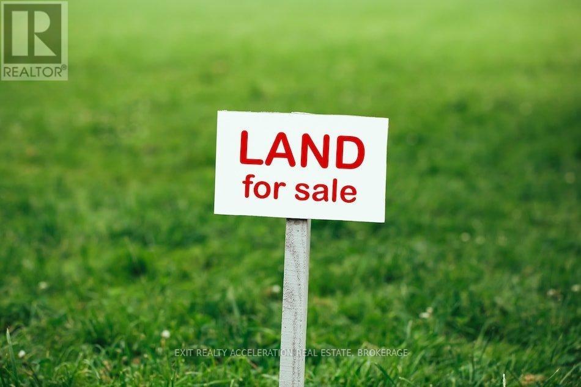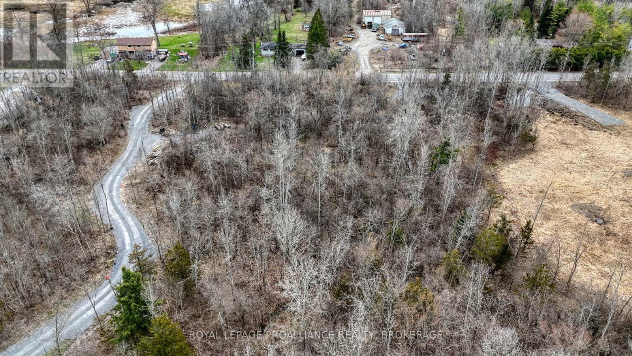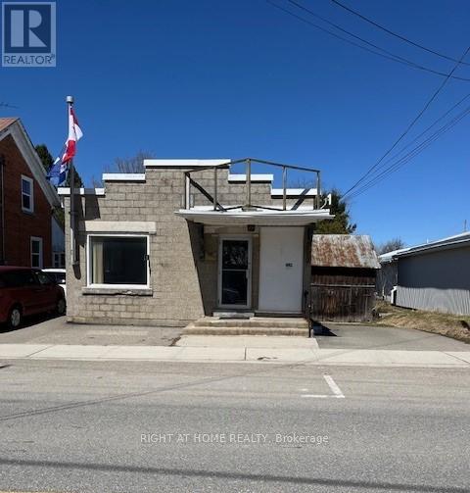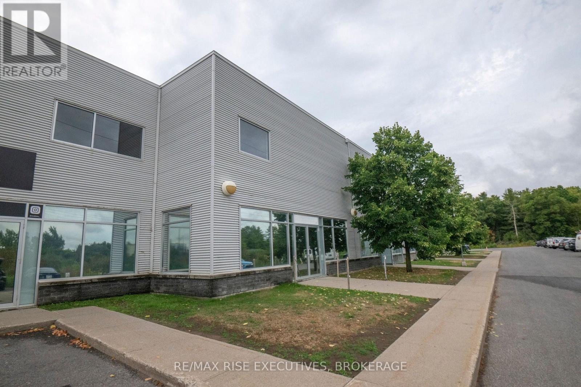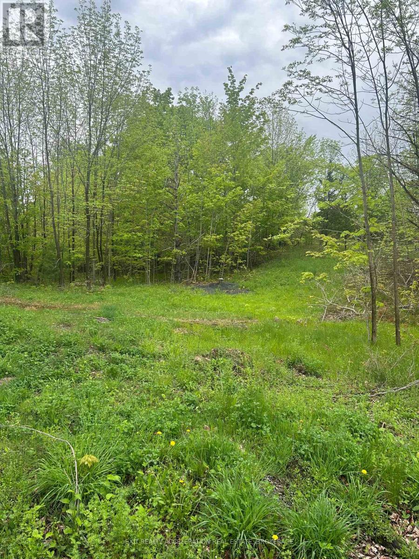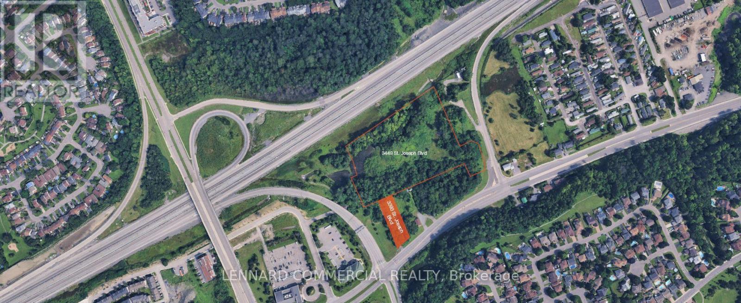1980 Ogilvie Road
Ottawa, Ontario
Excellent Dry Cleaning Business with great traffic. Business is located inside the Loblaws (Ogilvie & Blair), successfully operating, with regular clients for more than 18 years. Great potential for making addition income for those familiar with alteration / tailoring. Rent $750+Tax includes Heating / Cooling/ Electricity. (id:28469)
Details Realty Inc.
00 Rice Road
Elizabethtown-Kitley, Ontario
Your Dream Home Starts Here! Seize this incredible opportunity to build the life you've always imagined on a breathtaking 1.8 acre corner lot at 00 Rice Road Parts 5 & 6, Jasper, Ontario! This prime piece of land is your blank canvas ready and waiting for you to create the home of your dreams. Escape the City & Embrace Country Living. Tired of the hustle and bustle? Find your peace and privacy in this charming, close-knit community, all while staying conveniently near essential amenities. This is the perfect retreat for those looking to enjoy nature, space, and serenity without sacrificing convenience. Endless Possibilities Await! With hydro already on site and an entrance for your future driveway, this property is primed for your vision. Whether you're dreaming of a custom-built estate, a cozy countryside getaway, or a family home filled with memories, this lot is the foundation for your perfect lifestyle. This isn't just land it's a lifestyle. Don't miss out on this rare opportunity to turn your dream into reality! Please note this listing is for the vacant lot. Municipal property taxes have not yet been assessed. (id:28469)
Real Broker Ontario Ltd.
00 Dalhousie 4th Conc B Road
Lanark Highlands, Ontario
Escape to your secluded sanctuary of 98 acres zoned Limited-Service Residential ideal for a Homestead or envoy with the family for endless memories. You can drive to the front door with your SUV in the summertime via the unopened road allowance. This haven boasts a year-round hunting camp, complete with a cozy wood-burning stove and furnished cabin, offering respite from the modern world. Embrace sustainability with a solar power system, rainwater collection, and a dug well, while staying connected with available wireless internet if required. Surrounded by diverse mature trees and abundant wildlife, it's a nature lover's dream. Additionally, an extra camper and storage trailer are included for your equipment and toys. Contact me for details. No Trespassing, must be accompanied by a realtor for land viewing. Don't miss your chance to own this unique piece of paradise. (id:28469)
Realty Executives Plus Ltd.
Lot 15 Martin Drive
Stone Mills, Ontario
Welcome to your own slice of tranquility in the heart of nature! This fully treed lot is a sanctuary for those seeking peace, privacy, and the soothing sounds of the great outdoors. Imagine waking up to the gentle rustling of leaves and the melodious chirping of birds - it's not just a dream, it's your potential everyday reality. Nestled just north of Newburgh, this property offers the perfect balance of seclusion and convenience. You're only a 12-minute drive from Napanee, where you can find all your essential amenities, and a mere 25 minutes from the vibrant city of Kingston. It's the ideal location for those who want to escape the hustle and bustle of city life without completely disconnecting from urban conveniences. But don't think you'll be roughing it out here in the woods! This lot comes with the comfort of knowing that hydro is readily available at the lot line, making it easier to bring your home-building dreams to life. And speaking of building, you'll be in good company - other newer homes dot the road, creating a budding community of like-minded nature enthusiasts. Stone Mills, the charming municipality where this lot is located, is a hidden gem in itself. Within minutes, you'll have access to all the small-town amenities that make rural living so appealing. From quaint cafes to local farmer's markets, you'll quickly fall in love with the friendly, close-knit community atmosphere. So, if you've been dreaming of a place where you can commune with nature, breathe in fresh air, and still be close enough to civilization for a pizza delivery, look no further! This lot is waiting for you to write its next chapter. (id:28469)
Royal LePage Proalliance Realty
15598 County Road 2 Road
Brighton, Ontario
15598 County Rd. 2, Brighton - 22 Acres of Possibility. Nestled on a picturesque south-facing hillside, this newly created 22-acre lot is a rare opportunity in one of Brighton's most desirable areas. Surrounded by prestigious executive homes, the property offers both privacy and prestige, making it an exceptional setting for your dream build. The land is beautifully treed and alive with wildlife, providing year-round natural beauty and a sense of retreat. From incredible panoramic views, to peaceful forested trails, this property blends the best of nature with convenience. With ample space and versatility, the lot offers exciting potential: Create your own hobby farm or equestrian retreat, Design and enjoy private walking or riding trails, Build a home that takes full advantage of the southern exposure and sweeping views. Despite its tranquil and private setting, this property is just minutes from Brighton's shops, restaurants, schools, and amenities - offering the perfect balance of country living and small-town convenience. With its size, setting, and location, this shared-driveway lot is a true gem that rarely comes to market. (id:28469)
K B Realty Inc.
724 River Road
Ottawa, Ontario
Outstanding Development Opportunity at 724 River Road, OttawaLocated along the Rideau River in the growing Riverside SouthLeitrim community, 724 River Road offers an exceptional development opportunity. This prime 1.57-hectare (3.88-acre) property features approximately 46 metres of frontage on River Road and 50 metres along the river. Situated in a vibrant and rapidly developing area, this site is ideal for a builder or investor seeking to capitalize on Ottawas strong suburban growth.Currently developed with a single detached dwelling, detached garage, and an in-ground pool, the property is designated "Neighbourhood" within the City's Official Plan and "Neighbourhood Low Density" under the new Riverside South Secondary Plan. A concept plan prepared by Fotenn Planning + Design outlines the potential for a Planned Unit Development (PUD) featuring 27 townhomes and 10 additional dwelling units, for a total of 37 residential units and a site density of 44 units per net hectare.Future development will require a Zoning By-law Amendment to transition from the current Development Reserve (DR1) zoning to a residential designation suitable for the proposed uses. Servicing studies, environmental setback confirmations, and site plan approvals will also be part of the development process.With no immediate rear neighbors, beautiful riverfront surroundings, and strong community growth, 724 River Road represents a rare and exciting opportunity to create a thoughtfully planned residential enclave in one of Ottawas most desirable suburban settings. (id:28469)
Solid Rock Realty
0 Bowery Street
Elizabethtown-Kitley, Ontario
Two adjacent vacant residential parcels sit just off Bowery Rd. in the heart of Lyn, Elizabethtown-Kitley. Separated by an unmaintained road allowance, they offer a rare opportunity to build on your own lot or hold both for future subdivision. Each has its own Property Identification Number and assessment roll. Lot Details: Lot A: 129 ft. frontage on Bowery Rd.; Level terrain, well-drained, hydro at roadside - Lot B: No direct frontage on a maintained road; Access via unmaintained Bowery Rd allowance, Similar topography and services within meters; Zoning: Rural residential; Servicing: Hydro and telecom available at Bowery Rd. Positioned in the quaint village of Lyn, these lots are a five-minute drive to Brockville's full suite of amenities (approx. 8 km south on Hwy. 2). Kingston is a 50-minute drive via the 401, while Ottawa lies roughly 95 km northeast (about an hour on Hwy. 15 and Hwy. 417). Local roads offer seamless access to the Thousand Islands Parkway, perfect for weekend escapes. Lyn amenities include: Elizabethtown-Kitley Public Library Lyn Branch just minutes away; Local elementary school in Elizabethtown-Kitley township; Church and community hall hosting year-round events; Lyn Valley Conservation Area (9 Lyn Valley Rd.) featuring hiking trails, picnic spots and a spring-fed swimming; Easy access to the St. Lawrence River waterfront for boating, fishing and cycling. This is a great country setting. Seize this rare two-lot offering in Lyn's historic village core. Seller is willing to offer a Vendor Take Back (VTB) mortgage of up to $40,000, providing flexible financing options for qualified buyers. (id:28469)
K B Realty Inc.
0 Sutherland Road
Whitewater Region, Ontario
Vacant Residential Lot. Nestled on a generous 127 ft. x 272 ft. parcel, this vacant residential lot is a corner lot on Sutherland Rd. and the Trans-Canada Highway (Hwy. 17). With a level, well-drained terrain and services (hydro, telecom) at the roadside. Compatible with hobby farming or home business. Situated halfway between Cobden and Pembroke on Highway 17, this lot offers rural living with commuter-friendly access. Cobden lies just 10 minutes west, while Pembroke's full suite of shops, services, and healthcare is a 25-minute drive east. Ottawa is approximately 95 km southeast, about a one-hour drive via Hwy. 17. This area is part of the Whitewater Region, within minutes away for kayaking and rafting enthusiasts. Year-round events at local community halls, churches, and parks foster a close-knit rural atmosphere. Embrace country living on this prime Sutherland Rd. site where a peaceful setting meets easy highway access. Seller is willing to offer a Vendor Take Back (VTB) mortgage of up to $40,000, providing flexible financing options for qualified buyers. (id:28469)
K B Realty Inc.
289 Roxanne Street
Clarence-Rockland, Ontario
This 0.55-acre parcel is perfect for your growing family as it sits on a quiet cul-de-sac making it an ideal setting for your dream home. Natural gas, water, Hydro, and Bell Fibe readily available. Enjoy serene country living near Rockland's amenities. Admire the enchanting forest view from your future front porch, especially during the vibrant autumn season. Design a home that complements the natural surroundings, offering tranquility while embracing modern comforts. Experience the unique beauty and create a harmonious haven for your family. (id:28469)
RE/MAX Absolute Realty Inc.
5926 Buckland Road
Ottawa, Ontario
Incredible opportunity! Rarely offered vacant building lot in the village of Vars, serviced by municipal water. Generously sized at 75 ft x 145 ft and just steps from Highway 417. Approved plans to build a 3200 sqft home. (id:28469)
Exp Realty
15747 Highway 7
Drummond/north Elmsley, Ontario
Exceptional Commercial Property with Versatile Buildings and Showroom SpaceThis well-maintained commercial property offers a unique combination of functional buildings ideal for a variety of business uses. The site features a 2,800 sq. ft. bungalow, originally constructed as a residence and later converted to office use. Recently updated and returned to residential use, the building remains well-suited for either residential or professional purposes. It includes a full undeveloped basement with excellent ceiling height and has seen significant improvements since 2019. Also on the property is a large, steel-clad garage/shop building measuring 41' x 118' with 16 ceilings. A 28' x 28' section, formerly shipping docks, has been converted to grade-level garage doors, with the potential to revert back if needed. The north wing includes a 14' x 118' office and service area with reception, parts room, lunchroom, and washroomsclean, functional, and in excellent condition.A standout feature is the purpose-built showroom measuring 80' x 120', designed for RV or large vehicle display. This impressive space offers high ceilings, abundant natural light through 16 perimeter windows and glazed overhead doors, and four oversized rear doors for easy access. A 1,330 sq. ft. mezzanine and well-appointed office, washroom, and utility areas complete the layout. The building is in excellent condition and ready for immediate use.This is a rare opportunity to acquire a flexible commercial property with strong infrastructure and move-in-ready facilities. (id:28469)
RE/MAX Hallmark Realty Group
189 Devonshire Place
Ottawa, Ontario
Residential Development on this R4UC zoned lot on a quiet Lane in Westboro. Short walk (3 mintues) to shops at Hampton Park Plaza and to dog park, playground at Hampton Park, bus stops on Kirkwood, recreation at Dovercourt Rec center and gym Altea on Carling Ave. Zoning allows for low rise residential, 11meter height build, 9 or more units allowed. Many other options are possible on this 62' wide lot including triplexes, duplexes, semi's, towns, and singles. Property is tenanted, 24 hours notice for tenants. Duplex could be renovated as well for continued use. Low basement height. Buyers to consult with the City of Ottawa zoning department in regard to future development. Cross reference listing for RES Vacant land - X12327276. 48 hours notice for showings - serious buyers only. (id:28469)
RE/MAX Hallmark Realty Group
301 - 450 Rideau Street
Ottawa, Ontario
Freshly renovated and beautifully finished 1,513 SF third floor office space in the heart of downtown Ottawa on Rideau Street. Fantastic location near Ottawa University, various embassies, Rideau Centre, Rideau LRT Station, Parliament, the Byward Market, with excellent access to the Highway 417. Very quiet, very secure, and well maintained building with floor to ceiling south facing windows. Current layout includes kitchenette, main entry and reception area, four enclosed offices, one large boardroom + server room. Elevatored building with 2 dedicated parking spaces. Please note marketing brochure does not reflect current rental rate (rate reduction). Asking rents are now $12/SF/YR net + $16/SF/YR additional rent (utilities included). Contact the listing agent to schedule a visit. (id:28469)
Royal LePage Team Realty
133 Pine Valley Court
Ottawa, Ontario
Gorgeous views over the 18th hole at Eagle Creek Golf Course! Rarely available executive subdivision building lot for a grand home. Pie shaped lot at the end of a quiet cul-de-sac. Incredible privacy yet set within an established enclave! This property has a 334 ft rear lot line with an elevated view over looking the Eagle Creek Golf Course and is ideally suited for a home with a walk out basement. Lot has been cleared and is ready to build! Existing drilled well and underground hydro to the lot already installed. Bell Fibe highspeed available. Owner will consider a VTB. 4 KM to Port of Call Marina on the Ottawa River. Don't miss this opportunity to build your dream home! (id:28469)
Coldwell Banker Rhodes & Company
0 Dorland Drive
Greater Napanee, Ontario
Vacant land for sale in a well established neighbourhood south of Napanee, minutes from the Glenora Ferry. Drilled well already in place. Build your dream home or a family getaway. (id:28469)
Exit Realty Acceleration Real Estate
45 - 200 Des Violettes Street E
Clarence-Rockland, Ontario
Build your dream home!! Almost 30,000 sq. ft. green corner lot 180.41 ft x 50.94 ft x 75.28 ft x 243.53 ft x 155.97 ft )in a fantastic JML subdivision in picturesque Hammond, completely sold out, with paved streets, municipal water, natural gas, tennis courts, high speed internet, lovely mature trees and greenspace. Build your dream home and enjoy nearby Prescott Russell Trail, bike paths and Larose Forest. snowmobiles, ATV, mountain Bike, Equestrian clubs . 22 min from everything you could ask for in Orleans, 15 min to Rockland and 30 min from our nations capital city. Hammond Golf and Country Club with a delicious restaurant attached is just 5 minutes away. Calypso waterpark just 22 minutes away too. Sellers got building site plans he will include as well. NO HST HERE!!! (id:28469)
Tru Realty
0 Third Concession Road
Greater Napanee, Ontario
An exceptional opportunity awaits on 13.5 acres of scenic waterfront land, boasting 225 feet of frontage on sought-after Hay Bay. With expansive views overlooking Long Reach and Prince Edward County, this property offers both natural beauty and development potential. Whether you're dreaming of building a private estate, family retreat, or exploring the potential for a larger residential development, this parcel delivers space, privacy, and breathtaking surroundings. Located just minutes from Prince Edward County's renowned wineries, artisan markets, and culinary destinations, this property blends peaceful waterfront living with easy access to one of Ontario's most desirable regions. A rare combination of size, shoreline, and location. Perfect for visionaries, builders, and investors alike. (id:28469)
RE/MAX Finest Realty Inc.
3048 Creekford Road
Kingston, Ontario
2.5 Acre Building Lot on Creekford Road. Country in the City!! Large Mature Trees. Drilled Well yielding 10 GPM. Full House plans, Plot Plan & Land Survey available. HST has been paid. (id:28469)
Royal LePage Proalliance Realty
8 Main Street N
Rideau Lakes, Ontario
Old Village Post Office. Was used as real estate office. Has been partially renovated and fully re-insulated ( very easy to heat & cool), also new steel roof. There is currently one large office one smaller front office room and one side room with a adjacent 2 pc bath(with plenty of room to make it a 4 pc). Commercial zoning also allows for Residential use in the Village. . Current septic is a holding tank with deeded right of way to land for use of a septic system. Can be converted to suit ones needs. Heating can be easily converted to heat pump as ductwork is in place. There is some ceramic tile that can be included with the sale if new Buyer wishes. Room Sizes Larger Office 14' x 12'.5" Smaller Office 11'2" x 11' Side Room Part One= 13'4" x 9'1" Part Two= 12' x 7'7" Bathroom 6'4" x 5'5"Basement can be used for storage or finished with a less than 8' ceiling. Schedule B must be included with all offers (id:28469)
Right At Home Realty
790 Mitchell Road
Madawaska Valley, Ontario
Spectacular hillside lot overlooking Trout Lake in sought-after Algonquin Heights community. Beautifully forested 1.7 acres is the largest and best lot from the Hillside Series offering a very private cul de sac location at end of the road with a partial view of the lake in fall, winter and early spring. Lot features: Dramatic topography with a generous flat section midway up the rise perfect for the house and landing, offering a recessed setting in the trees rather than proximity to the road, and includes several large boulders as natural landscaping features. Commons access to waterfront is only a 500-meter walk for your kayak or canoe enjoyment (lake access park)A small beach for swimming is also available 2.6 km away on Trout Lake, which is known for good fishing too. Easy access to a network of ATV and snowmobile trails in the area. Municipal road is paved and maintained by the township to offer true four-season service. Only one neighboring lot to the south (currently vacant) otherwise property backs onto virgin forestland on the west and north creating a secluded woodland feel. Temporary 200-amp electric service with underground line and extra lead for final hook up has been put in ($15,800 paid)Trees have been cleared for house footprint with a trench dug for diverting the spring runoff around and away from the landing pad ($16,000 paid)Can be purchased with or without camper trailer pictured ($5,000 extra). Savour the tranquility of this spacious forest setting only 7 minutes to Barrys Bay, 30 minutes to Algonquin Parks East Gate. Fall colours are incredible and northern lights can be seen on occasion. A perfect hideout from the rest of the world but with the conveniences of a hospital, groceries, pharmacy, LCBO, hardware, restaurants, shops, fuel etc. less than ten minutes away. Ready for the discerning buyer to build that dream home in one of Canadas most beautiful country living experiences. (id:28469)
Comfree
105 - 1225 Gardiners Road
Kingston, Ontario
Exceptional west-end location offering predominantly finished professional office space, including a welcoming reception area, three spacious private offices, a boardroom, kitchenette, two washrooms, a large open shared work area, and a small rear warehouse/storage area with a dock-level loading door. Enjoy excellent visibility and easy access on Gardiners Road, with pylon signage included and ample on-site parking. Ideal for professional offices, contractors, engineers, architects, or other permitted uses under the applicable zoning by-law. Additional rent projected at $6.00/sq.ft. (id:28469)
RE/MAX Rise Executives
0 Bradshaw Road
Frontenac, Ontario
10 acres just off Highway 38 north of the hamlet of Tichborne on Bradshaw Rd. Just past the KP Trail, this beautiful property has a new drilled well (20GPM) and an entrance right off the hard top road. Property offers lots of possibilities of building sites with a mixture of trees hard wood and soft wood, some granite outcroppings, a bit of wetland. Abundance of wildlife for the nature seeker or hunter. Property offers privacy and a peaceful setting for anyone wanting to get away from the hassles of the urban life. Area offers many lakes, boat launches, schools, shopping only a short 10 min to the quaint village of Sharbot Lake and Highway 7. Lots of opportunity to build your forever home and enjoy what country life offers. Don't miss out on this opportunity, call for more information on this great property. (id:28469)
Exit Realty Acceleration Real Estate
3449 St Joseph Boulevard
Ottawa, Ontario
Great opportunity to purchase a main street property in a high-traffic area. Located in the Orleans community of East End Ottawa, a fast-growing and desirable neighborhood. Sale being conducted through a Court Appointed Receiver submission of offers on vendor form of agreement to be submitted on September 17, 2025. Up to 7.625 acres of land are available for sale on two distinct adjacent properties. The properties, although adjacent, are owned by two different companies and are being marketed together, but can be sold independently. If both parcels are being purchased together, there needs to be a distinct offer for each property. 3449 St. Joseph Boulevard (3449) is a 7.12 parcel of vacant land located to the north of St. Joseph Boulevard with frontage along the south side of Highway 174 and along the west side of its eastbound on-ramp access, in the community of Orleans in Ottawa's east end. (id:28469)
Lennard Commercial Realty
3393 St Joseph Boulevard
Ottawa, Ontario
Great opportunity to purchase a main street property in a high-traffic area. Located in the Orleans community of East End Ottawa, a fast-growing and desirable neighborhood. Sale being conducted through a Court Appointed Receiver submission of offers on vendor form of agreement to be submitted on September 17, 2025. Up to 7.625 acres of land are available for sale on two distinct adjacent properties. The properties, although adjacent, are owned by two different companies and are being marketed together, but can be sold independently. If both parcels are being purchased together, there needs to be a distinct offer for each property. 3993 St. Joseph Boulevard (3993) is a 0.525-acre site, which is also vacant, located directly on the north side of St. Joseph Boulevard, providing access to the main street artery, and abuts the south side of 3449 St. Joseph Boulevard (id:28469)
Lennard Commercial Realty


