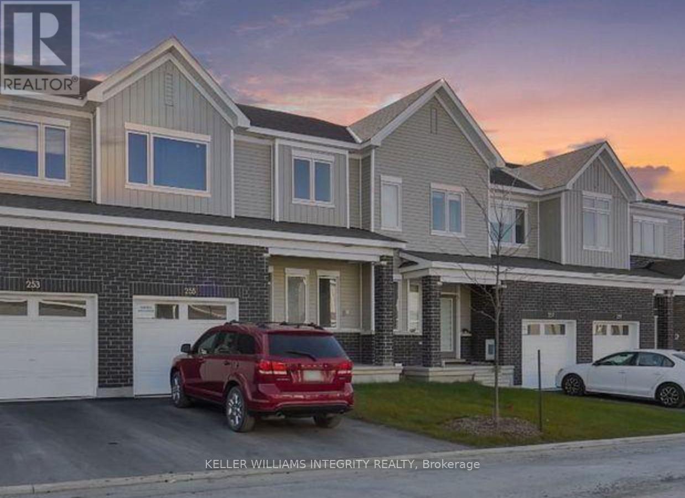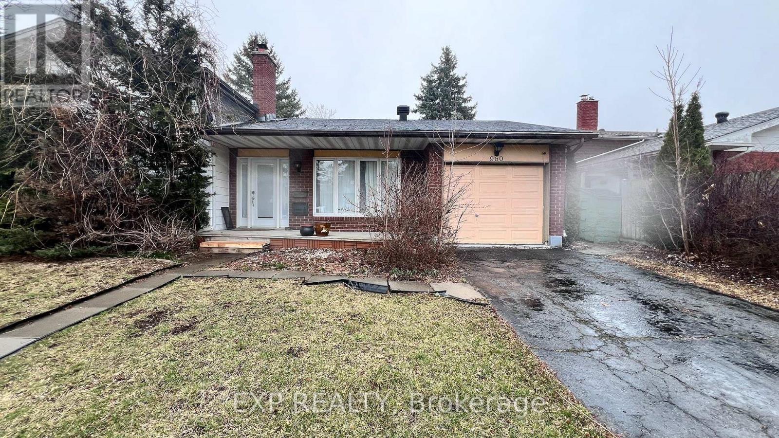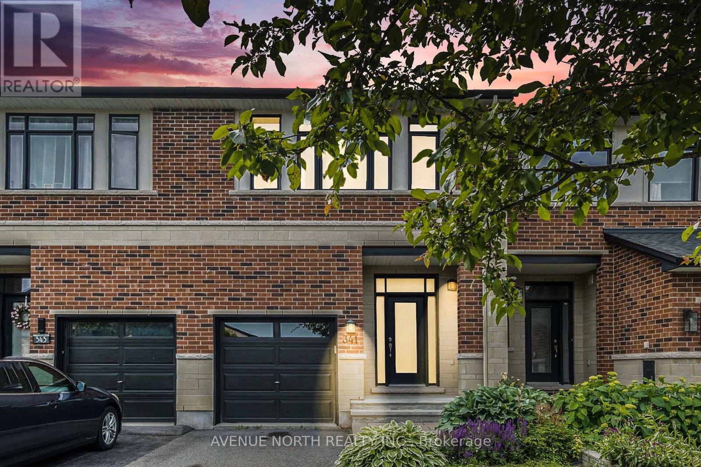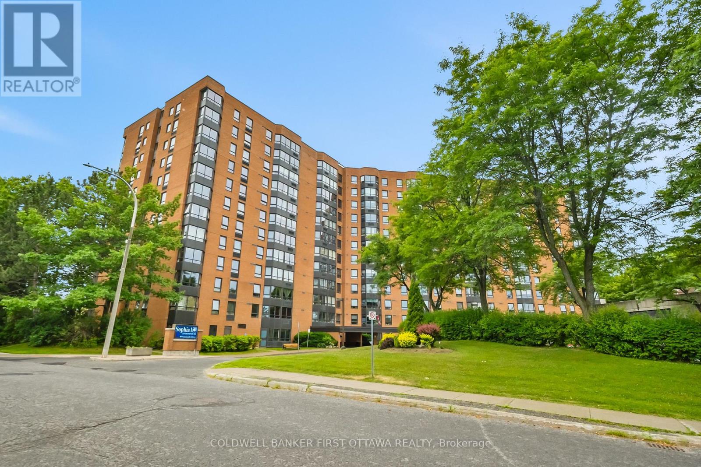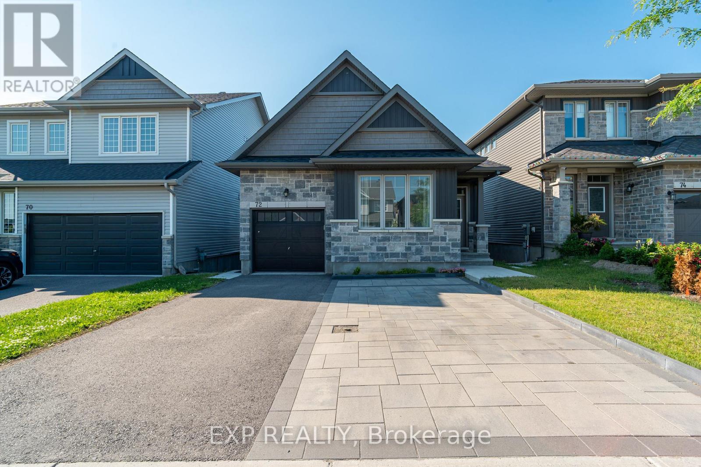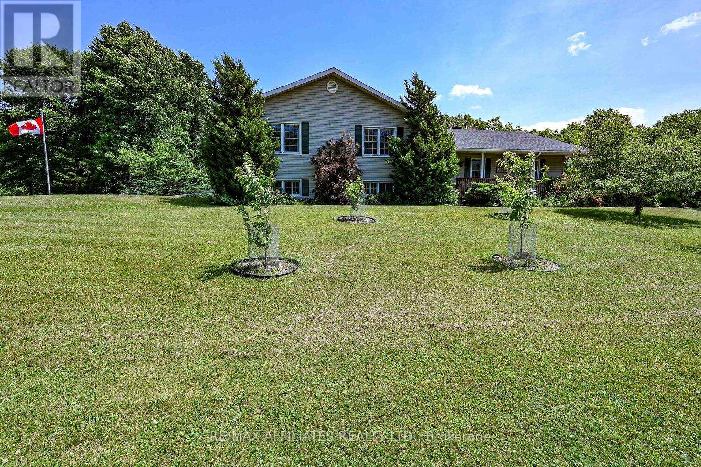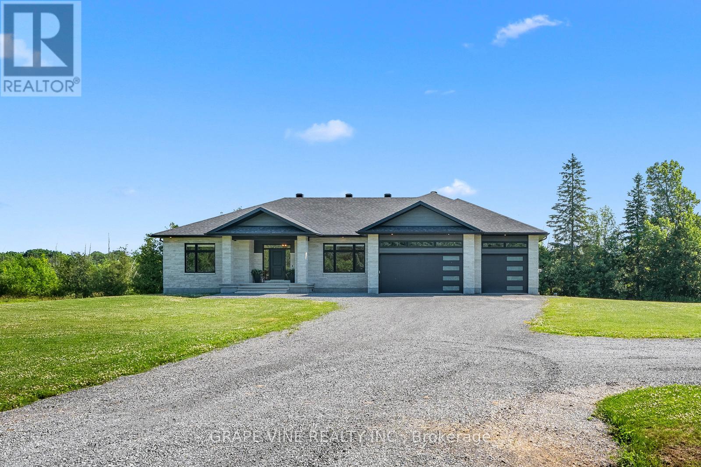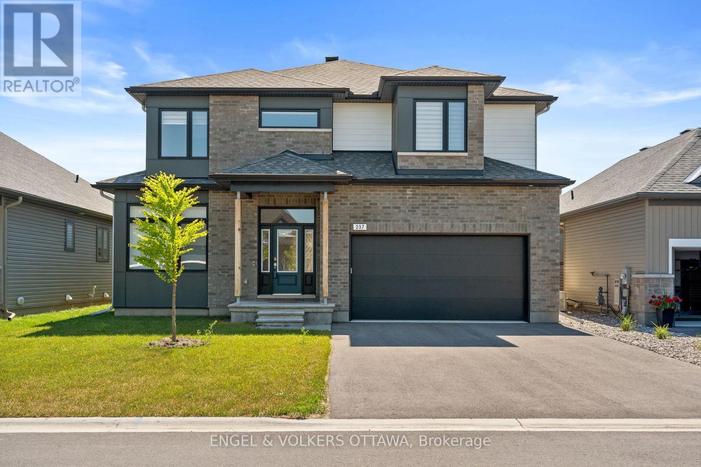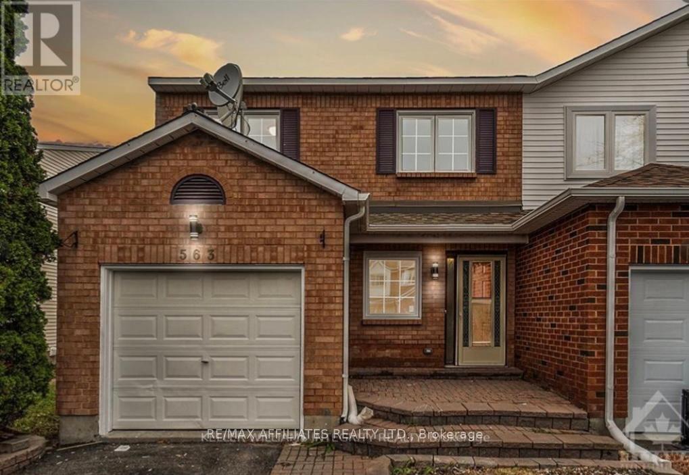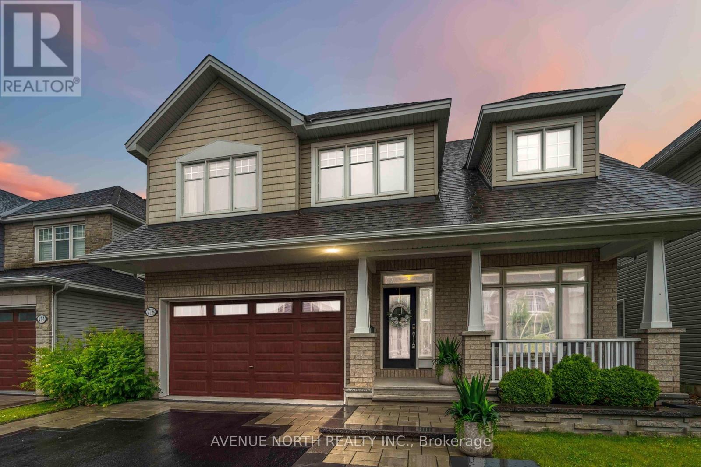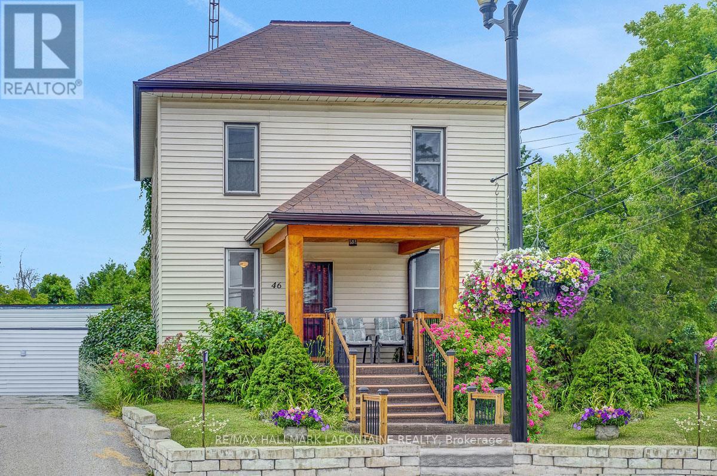255 Falsetto Street
Ottawa, Ontario
Discover comfortable living in this Caivan townhouse, available immediately in Ottawa. Step inside to a welcoming foyer with durable tile flooring. The main floor features a powder room and a practical mudroom that connects directly to the single attached garage. Hardwood floors in the living and dining areas offer seamless access to your rear yard. The kitchen, with its tile flooring, is functional and ready. Upstairs, the main bedroom suite includes cozy carpeting, a walk-in closet, and a 4-piece ensuite bathroom with ceramic tile. Two additional bedrooms, also carpeted, and a 4-piece main bathroom with tile flooring complete the second level. The fully finished basement adds 454 sq ft of versatile living space, complete with another full bathroom ideal for an office or guest area. Located in a desirable area with easy access to schools, shopping centers, parks, and major highways. (id:28469)
Royal LePage Integrity Realty
960 Cahill Drive
Ottawa, Ontario
A serene urban sanctuary awaits, secluded from neighboring views at the back! This impeccably refurbished three-bedroom, three-bathroom residence boasts hardwood flooring, a captivating kitchen, numerous bay windows, and a backyard adorned with a garden, pond, and fire pit. Situated near expansive parks, excellent schools, and convenient shopping, this property also offers additional basement space. (id:28469)
Exp Realty
Keller Williams Icon Realty
215 Parkrose Private
Ottawa, Ontario
Welcome to this charming townhome nestled in the highly desirable Sandpiper Cove community, just moments from Petrie Island Beach and the scenic bike and walking trails along the Ottawa River. This home perfectly blends charm, functionality, and location. Step into a spacious foyer with soaring ceilings that lead into an inviting open-concept main level. The well-equipped kitchen with a gas range stove offers great space for when cooking your home cooked meals and flows seamlessly into the generous dining area ideal for hosting gatherings while the cozy living room features a warm fireplace, creating the perfect ambiance for relaxing evenings.Upstairs, you'll find three well-sized bedrooms and a convenient laundry room. The spacious primary suite offers a walk-in closet and a luxurious ensuite complete with a soaker tub and separate shower. A bright 4-piece bathroom serves the additional bedrooms.The finished basement provides a warm, versatile space with another fireplace perfect for movie nights, entertaining, or a home office. There's also ample storage to keep everything organized.Step outside to enjoy the beautifully landscaped backyard, featuring a lovely seating area under the gazebo in your own private retreat.Located close to parks, schools, shopping, and with easy access to Highway 174, this home offers the perfect mix of comfort, convenience, and an active outdoor lifestyle. (id:28469)
Exp Realty
341 Cooks Mill Crescent
Ottawa, Ontario
Stunning 3-Bedroom Townhome in Sought-After Riverside South is now available! Welcome to this beautiful, well-maintained, move-in-ready townhome, nestled in the highly desirable neighbourhood of Riverside South - a community known for its excellent schools, parks, and unbeatable access to amenities, shopping, and the LRT station. From the moment you arrive, this home is sure to impress with its modern curb appeal, featuring a brick façade, clean lines, large windows, and a single-car garage. The fully fenced, low-maintenance, landscaped backyard ensures both privacy and serenity, with no direct front or rear neighbours. The spacious foyer welcomes you inside, providing access to the garage and a convenient powder room. Step inside to the bright and spacious open-concept main floor, where hardwood flooring and tile finishes flow seamlessly throughout, with a stunning curved staircase as the focal point. The kitchen is a true highlight, with a generous island with breakfast bar, walk-in pantry, upgraded appliances, and abundant cabinet storage, plus a cozy eat-in area. The adjoining family room is equally impressive, with an angled curved window that adds unique character and floods the room with natural light. The corner gas fireplace is the perfect focal point for this inviting space, ideal for relaxing or entertaining. Upstairs, the primary bedroom suite serves as a peaceful retreat with its large windows, ample space for a sitting area, a walk-in closet, and an ensuite bath. Two additional well-sized bedrooms, a full bathroom, and convenient upstairs laundry complete this level. The finished basement offers a spacious rec room, plenty of storage space, and a rough-in for a future bathroom - ideal for a home gym, playroom, or media space. Don't miss out on this incredible opportunity. Book your showing today! (id:28469)
Avenue North Realty Inc.
412 - 80 Sandcastle Drive
Ottawa, Ontario
Discover this beautiful 2 spacious bedroom apartment featuring two full 4-piece bathrooms and elegant bamboo flooring throughout. Featuring a modern kitchen and walk-in pantry storage, bright solarium/sunroom, covered parking space included, Convenient access to public transit, Just one block from Queensway Carleton Hospital and near Bayshore Shopping Centre (id:28469)
Coldwell Banker First Ottawa Realty
72 Dun Skipper Drive
Ottawa, Ontario
RARE OPPORTUNITY! Discover smart homeownership with built-in income potential in this Sonora bungalow by Phoenix Homes in the vibrant community of Pathways at Findlay Creek. Purposefully designed with a fully legal secondary dwelling unit, this home offers an ideal opportunity for first-time buyers, multi-generational families, or investors looking to generate dual rental income under one roof. The main floor features a spacious and modern layout with high-end finishes throughout. Enjoy a bright open-concept living and dining area filled with natural light, a cozy gas fireplace, and a walkout to a private balcony. The gourmet kitchen is complete with quartz countertops, stainless steel appliances, ample cabinetry, and a dedicated eating area. This level also includes two generous bedrooms and two full bathrooms, including a private primary suite with ensuite.The fully finished walkout basement serves as a self-contained legal secondary suite with its own private entrance. It includes two large bedrooms, a full bathroom, a stylish kitchen with stainless steel appliances, a bright living area, in-suite laundry, and completely separate mechanical systems including its own hot water tank and HVAC controls. Step outside to a beautifully landscaped, interlocked backyard with garden space, offering low-maintenance outdoor living and privacy for both units. Whether you use it for entertaining or let your tenants enjoy it, the backyard adds comfort and value to this income-generating property. Pathways at Findlay Creek is one of Ottawas fastest-growing, family-friendly communities, offering access to top-rated schools, parks, walking trails, shopping, transit, and easy access to downtown and the airport. Live in one unit while earning income from the other, or have it as an in-law suite or rent both for strong cash flow. The potential is endless where modern living meets financial strategy. Some photos have been virtually staged. (id:28469)
Exp Realty
193 Kellys Road
Rideau Lakes, Ontario
A rare opportunity awaits with this unique gardener/homesteaders dream, nestled on nearly 4 acres of private, picturesque land just minutes from town amenities. Tucked away on a quiet surfaced road, this property offers the perfect blend of rural serenity and everyday convenience. Whether you're seeking space to grow your own food, room for multi-generational living, or simply an escape from the hustle and bustle, this one checks all the boxes. The outdoor space is a true highlight mature vegetable and flower gardens, young fruit trees, a well-maintained poultry pen with coop, and a developed composting area set the stage for self-sustainable living. Enjoy an abundance of outdoor living areas: relax on the front porch, entertain on the spacious deck, unwind on the rear patio, or sip your morning coffee in the screened-in room. There's even a hammock spot just waiting for your favorite book. Inside, the home features four bedrooms two on the main level and two below including a primary suite with 2-piece ensuite. A full 5-piece bath serves the main floor, while the kitchen with eating area flows seamlessly into a cozy and bright living room. A complete in-law suite with a large bedroom, walk-in shower, propane stove, and generous living space ideal for extended family, long-term guests, or income potential. For the hobbyist or contractor, the heated workshop provides year-round usability and storage, while a charming stand-alone gazebo adds a touch of rustic charm and four-season enjoyment. Meandering trails wind through the mature bush, offering easy access to peaceful forest walks. Major update includes new roof shingles in 2025 for peace of mind. Properties with this level of privacy, versatility, and potential don't come along often don't miss your chance to explore all this exceptional homestead has to offer. Book your private showing today! (id:28469)
RE/MAX Affiliates Realty Ltd.
1805 Ashton Station Road
Ottawa, Ontario
Welcome to this beautifully finished, move-in-ready home located in the charming community of Ashton. This 2,500 sq. ft. bungalow features 3 bedrooms, 2.5 bathrooms, and a dedicated office, perfect for remote work or study. The open-concept layout includes a modern kitchen that flows seamlessly into the bright and inviting living area, ideal for both relaxing and entertaining. The kitchen showcases Laurysen custom cabinetry, quartz countertops, a large island, and high-end appliances. The spacious master bedroom features a coffered ceiling, an sizeable walk-in closet and a stunning ensuite complete with a large custom standalone shower and a relaxing free-standing tub, perfect for unwinding after a long day. With top-quality finishes throughout and thoughtful design, this home offers comfort, style, and functionality in a peaceful, family-friendly setting. Inside, the home showcases 3/4 inch engineered hardwood flooring throughout, while a beautifully crafted custom hardwood staircase adds to its refined character. Comfort is maintained year-round with an energy-efficient heat pump providing both heating and cooling. Situated on a 2-acre lot, the property includes a fully finished and insulated 3 car garage equipped with an EV plug-in, offering ample space for parking, storage, or a workshop. Outdoor living is just as inviting, with a covered deck and interlock patio, ideal for summer barbecues, morning coffee, or peaceful evenings under the stars. The remainder of the expansive lot is fully covered with lush grass, providing plenty of space for outdoor activities or future landscaping. The front of the home is beautifully finished with full stonework, offering timeless curb appeal, while the remaining exterior is clad in insulated composite siding which provides long-lasting durability and enhanced energy efficiency without the need for upkeep. The basement features rough-in plumbing, framing and electrical for future use. (id:28469)
Grape Vine Realty Inc.
237 Kinderwood Way
North Grenville, Ontario
Welcome to this stunning executive 6-bedroom, 5-bathroom home in the prestigious golf course community of Equinelle. Boasting over 4500 sq feet of luxurious living space, this is the largest of the homes available through EQ and is perfect for extended or multi-generational families.The main level features soaring 10 ft ceilings, pot lighting, expansive windows with automated blinds & spacious great room and dining areas - ideal for entertaining. The chef's kitchen is a true highlight, complete with sleek quartz countertops, smart appliances including built-in double ovens, an induction cooktop & butler's pantry, perfect for culinary enthusiasts. A main floor bedroom/office with direct access to a full bath adds convenience and versatility. The primary suite is a private retreat, offering two walk-in closets & 5-piece ensuite bath. Three additional bedrooms each with walk-in closets are located on this level, including one with an ensuite bath. The other two share a Jack-and-Jill. Second floor laundry room adds extra convenience for busy households. Finished basement offering even more living space, with a large recreation room, an additional bedroom, and a full bath perfect for guests or an independent living area. Additional hidden features include Generac system, rough-in for central vac and electric car charging station. Southwest facing backyard for enjoyable sunset views. A true combination of formal elegance, inviting atmosphere and family-friendly features, this home is filled with natural light and offers everything needed for comfortable, luxury living. Some photos have been virtually staged. (id:28469)
Engel & Volkers Ottawa
563 Latour Crescent
Ottawa, Ontario
NEWLY RENOVATED! Extremely well cared and updated 3 spacious bedroom and 3 bath.offers an excellent living space family home, open concept.Gorgeous kitchen features beautiful countertops with loads of cabinetry and counter space.Sunny Eat-In/Breakfast Area.Spacious Primary Bedroom with 2 large windows, Walk-In Closet and a fantastic 4pc ensuite. Other 2 bedrooms are a generous size plenty of closet space plus 4pc Bathroom Finished basement features a cozy family room . Features generous size living and dining area. Outdoor surrounded by lush garden. with Beautiful landscape and garden Fully finished lower level increases the living space for this home. This model offers a fabulous layout. bright and open area on second and lower level. The basement is great for entertaining or movie nights. Ideal for any family, loads of storage space and workshop area. Very convenient location close to schools, parks, shopping, bus stops & HWY access. BOOK YOUR SHOWING TODAY! (id:28469)
RE/MAX Affiliates Realty Ltd.
718 Bunchberry Way
Ottawa, Ontario
Luxurious former tamarack model home with over $150k in upgrades! Situated in the highly sought-after Findlay Creek community. This home offers 5 Bedrooms + 4 Bathrooms and a private fully fenced backyard Oasis. Entering the main level, you'll be greeted by a covered front porch, leading into a spacious and inviting foyer. Natural light cascades through the front formal living and dining rooms creating an ideal setting for entertaining. The focal point of the home is the Breathtaking Great Room, with open to above18 ft ceilings, with breathtaking floor-to-ceiling windows. The modern brick-accent fireplace adds warmth and sophistication. The Chef Kitchen featuring wood cabinetry, quartz countertops, a large center island with breakfast bar, and an eating area overlooking the backyard. Patio doors in the dining area lead directly into the landscaped yard perfect for kids, pets and gatherings. Take the Hardwood Staircase to the bright and airy upper level, where an open-to-below hardwood flooring Hallway enhances the sense of space. The Primary Bedroom featuring large closets and a spa-like 5 pieces ensuite. Three additional bedrooms a full bathroom and a convenient second-level laundry room complete this level. The fully finished basement featuring 9 ft ceilings, portlights, a spacious Recreation Room a fourth bathroom and a flexible space that could serve as a great home office or even a fifth bedroom. Step outside into the beautifully landscaped backyard, featuring elegant Interlock stonework, a charming gazebo with a cozy seating area, a convenient storage shed, and a luxurious hot tub for ultimate relaxation. Amazing views of the creek/conservation area from the front as well as the backyard. Property can be sold fully furnished (excluding baby room) if desired. Walking distance to multiple parks, tennis courts, hockey rink, soccer fields, and trails. Everyday conveniences are just minutes away and steps from transit and LRT station. (id:28469)
Avenue North Realty Inc.
46 Main Street
Rideau Lakes, Ontario
Welcome to the town of Elgin in the Rideau Lakes! This century old home was once home to the telephone operators of the area! In the family since the 1980s, this well cared for home is full of country charm and is ready for the next owners to fully enjoy. Gleaming birch hardwood flooring in the spacious living/dining rooms. The kitchen has oak cabinets and lots of counter space to cook up a storm! Convenient main level laundry with a bathroom with a jetted bath tub.. There is even a covered ramp from outside to the main floor. Large primary bedroom, two other bedrooms and main bathroom complete the home on the second floor. Electric heat pump (with air) installed in 2023. 200 AMP service installed at same time. Shopping and schools are close by. The lot is extra deep and the covered front porch is perfect to enjoy the sunny weather. Come see! (id:28469)
RE/MAX Hallmark Lafontaine Realty

