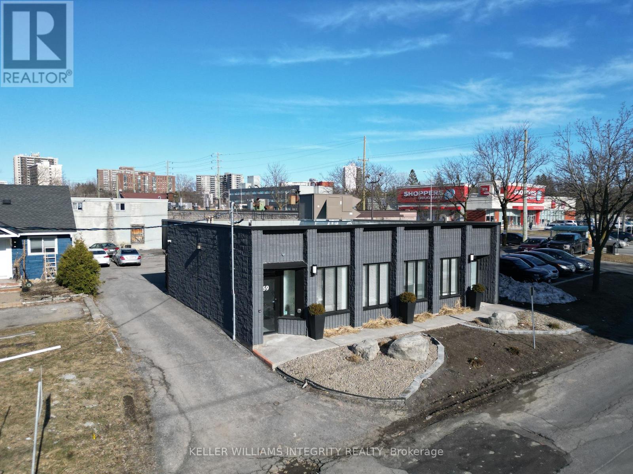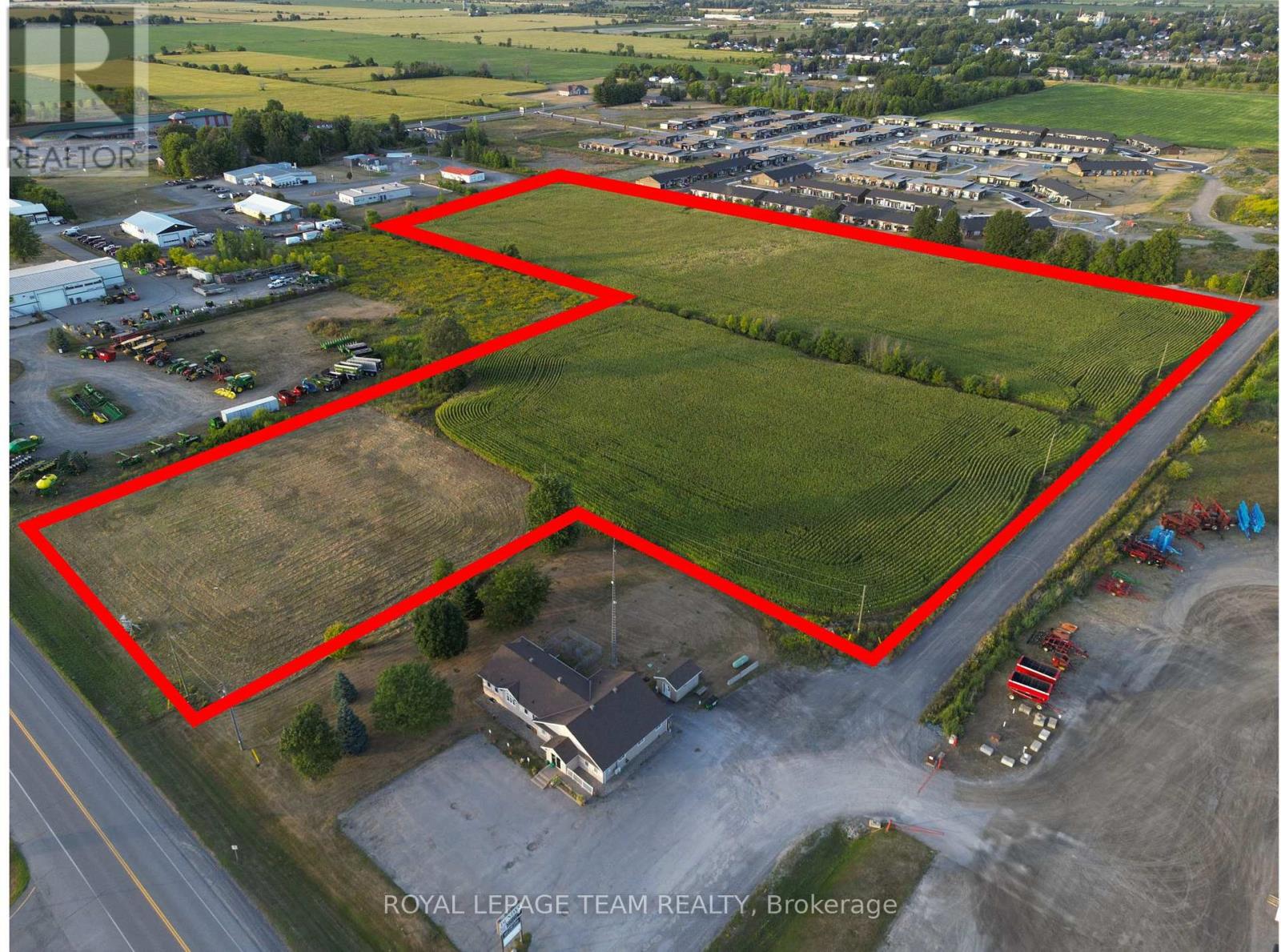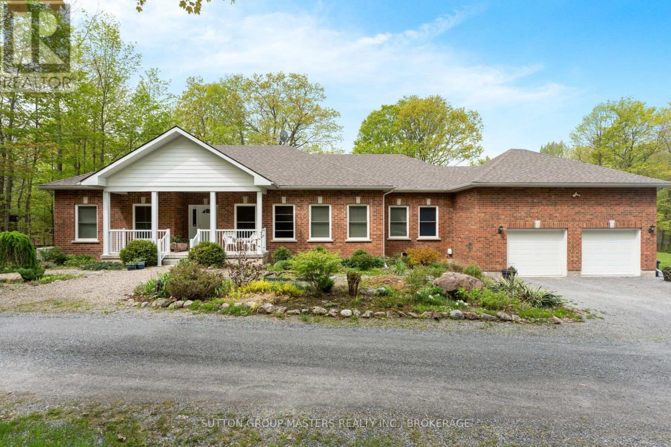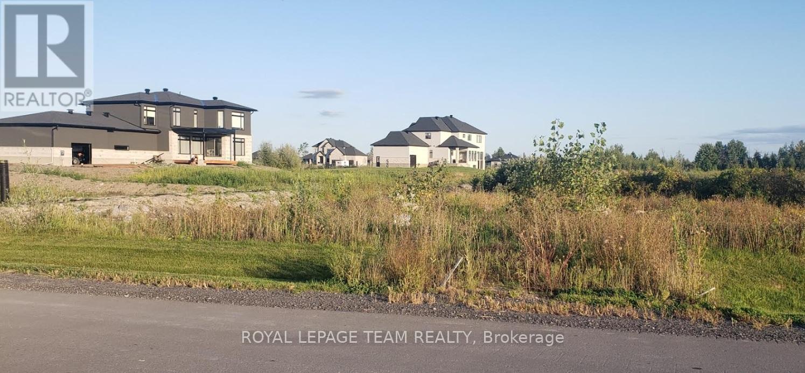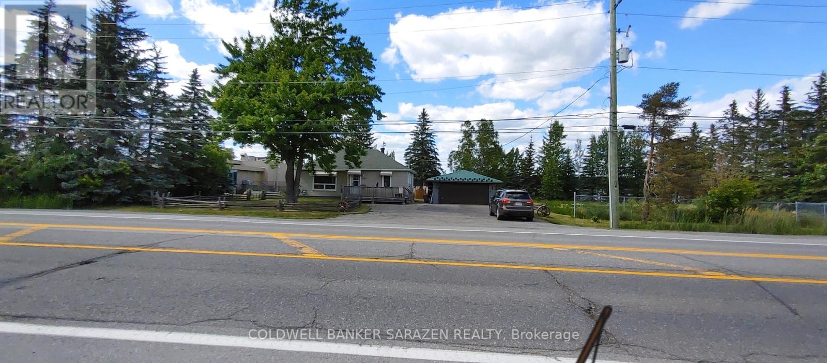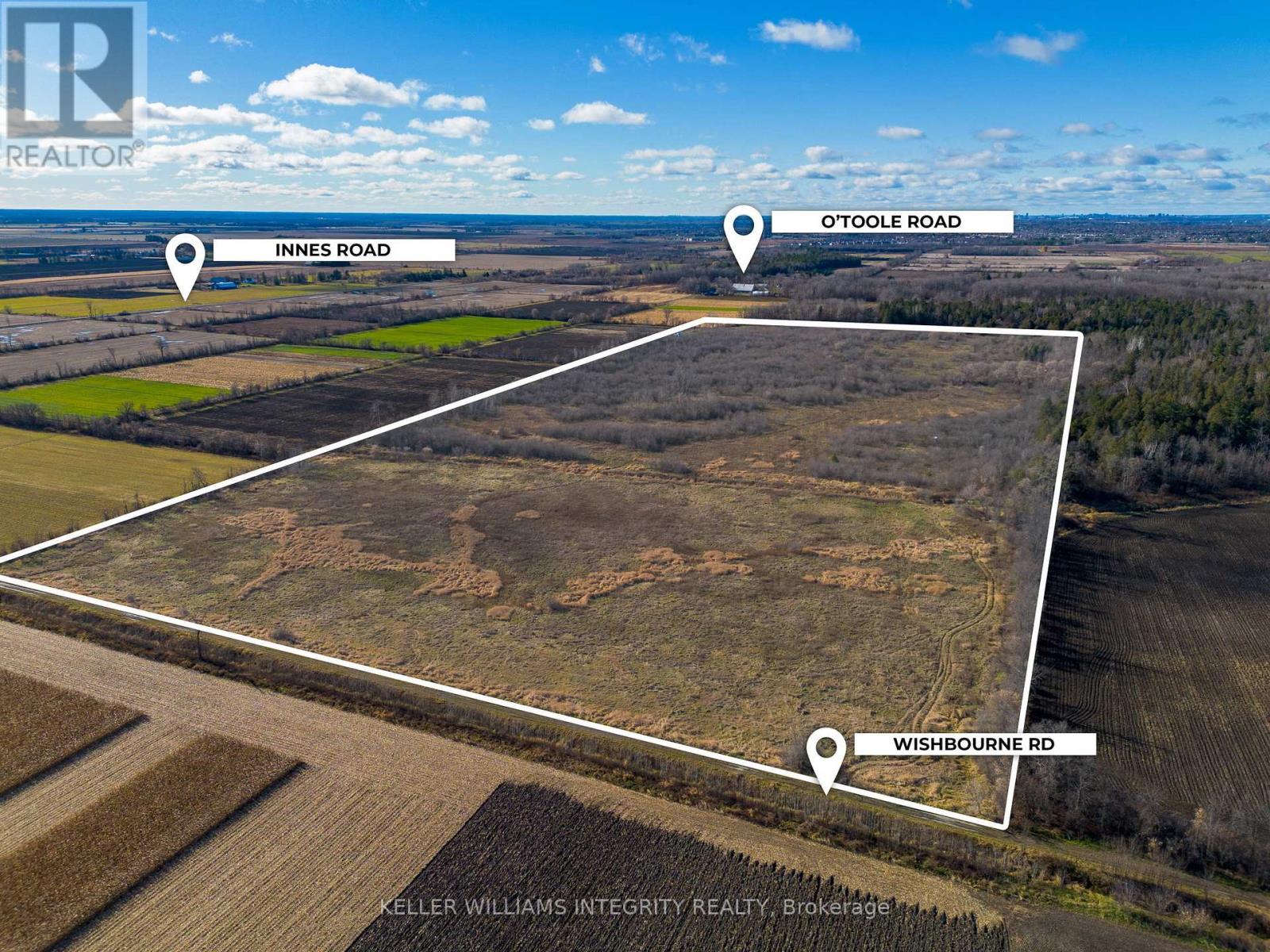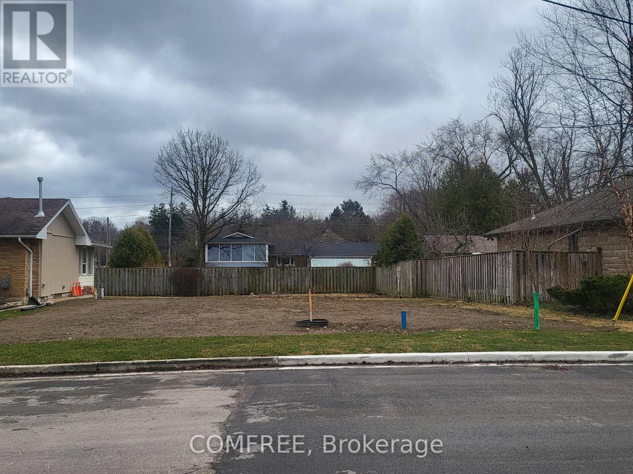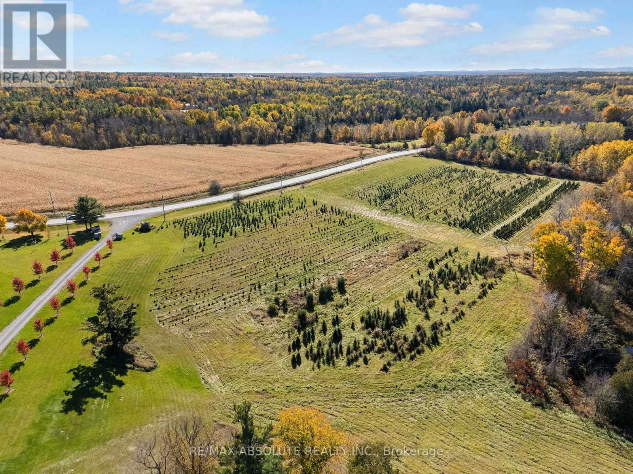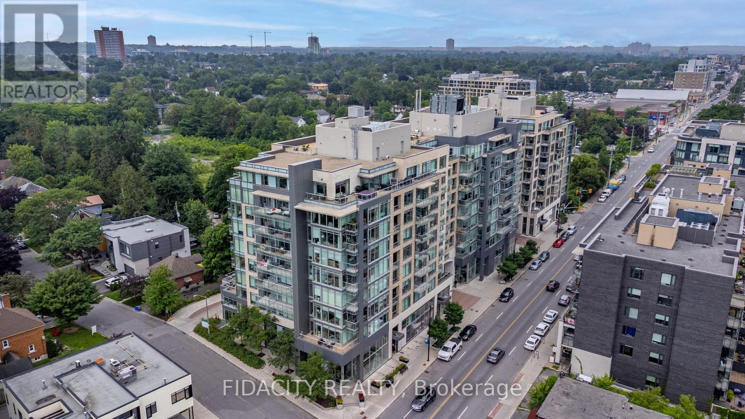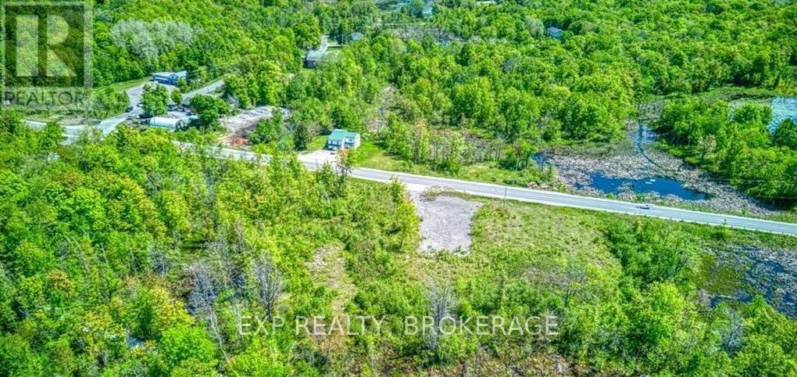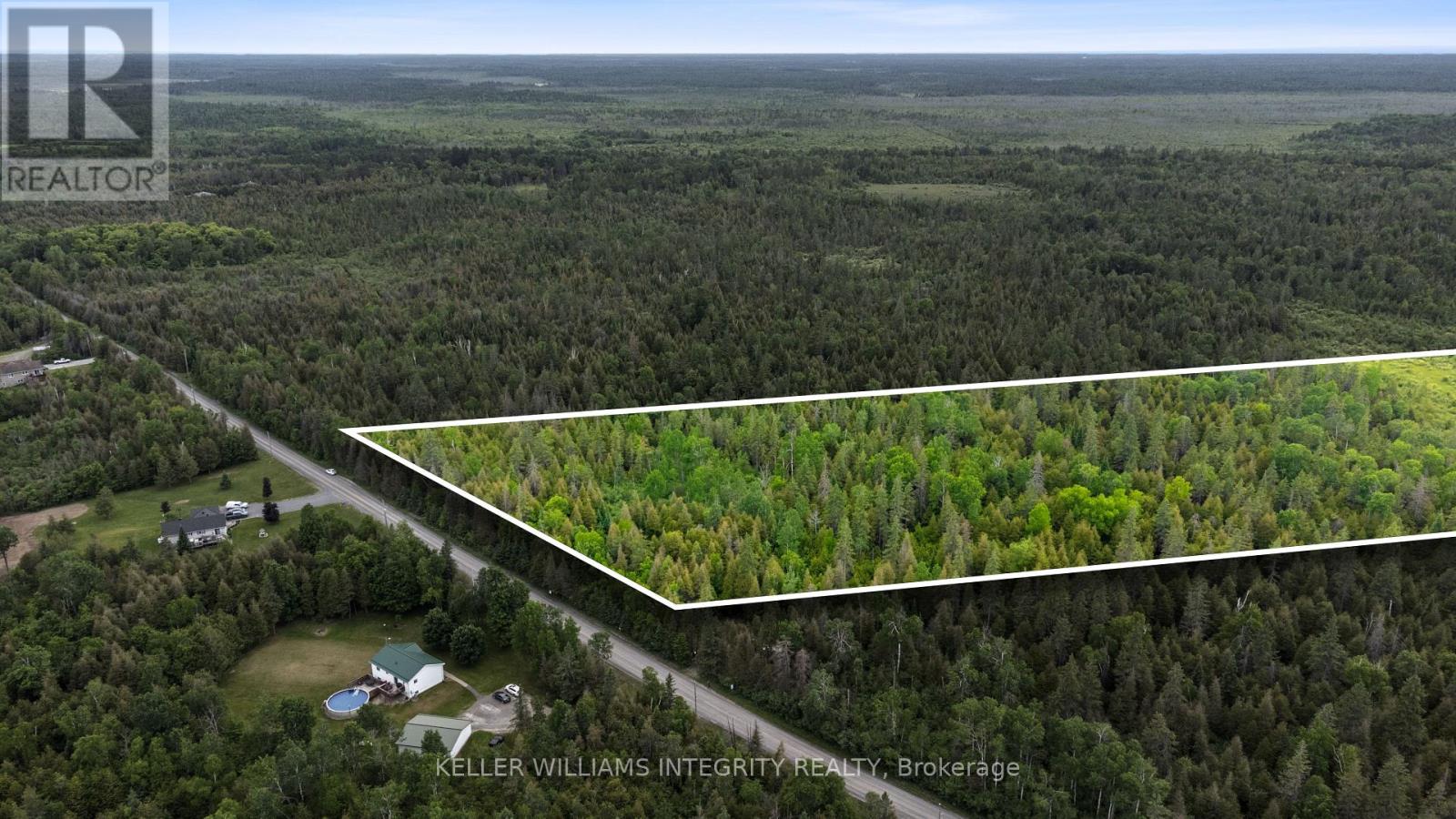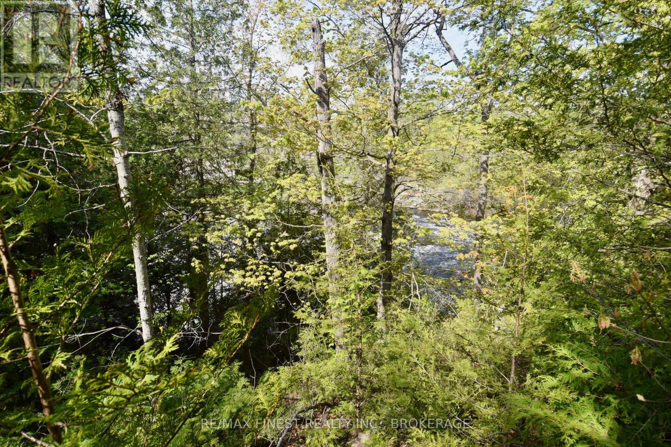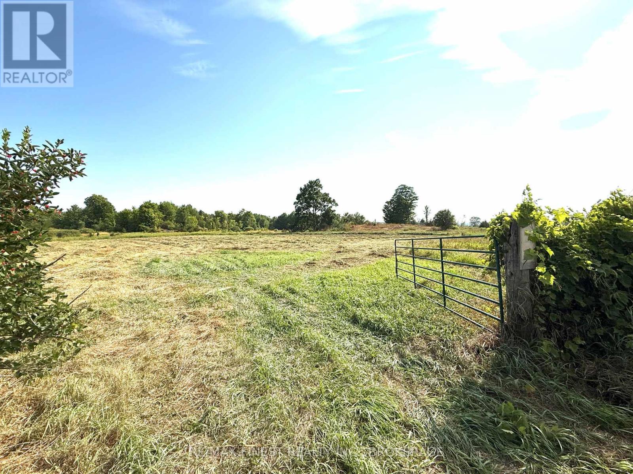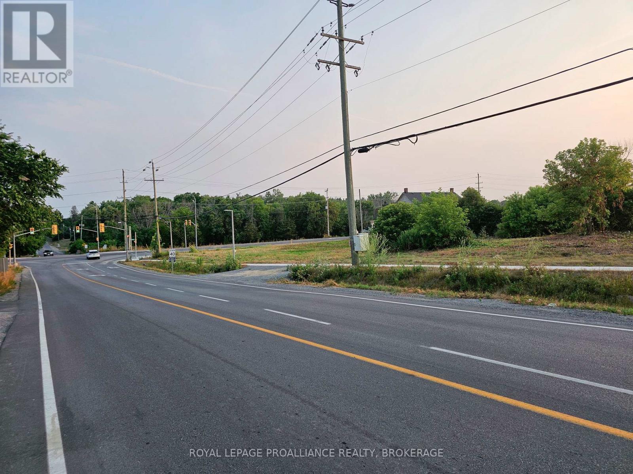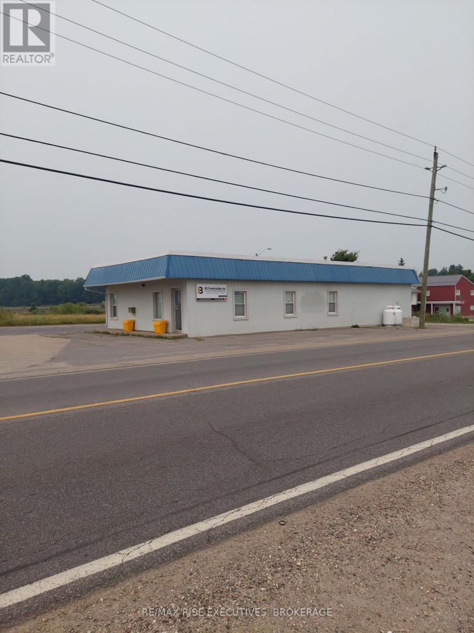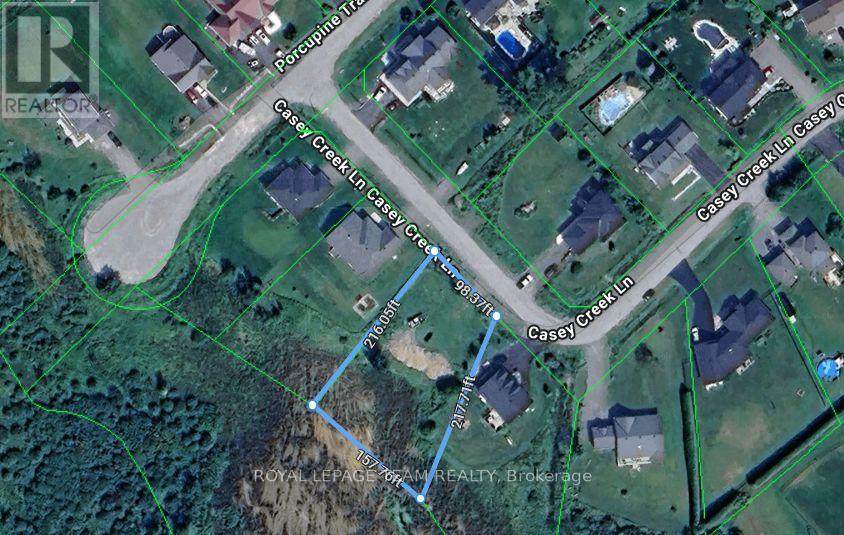8530 Victoria Street
Ottawa, Ontario
This 2.16 acre lot is cleared, ready to build, and JUST 25 MINUTES FROM OTTAWA'S DOWNTOWN CORE. If you are looking for peace & community, look no further & make the move to Metcalfe. This lot offers the rare opportunity of having no visible neighbours, while being within walking and biking distance to parks, a farmers' market, 3 elementary schools & a high school (all offering French Immersion), an arena, tennis and basketball courts, a library, a small grocery store, restaurants, and even a county fair in the fall. It has a treed fence line at the road for privacy and only beautiful views of gently south-sloping land ending at a mature forest. Design and build the home of your dreams without the pressure of a build deadline or development covenants. There is access to natural gas and a drilled well. For a more relaxed lifestyle for you and your family, bring your building plans and make Metcalfe your new home and community. Property taxes from City of Ottawa Tax Estimator. (id:28469)
Royal LePage Team Realty
69 Kempster Avenue
Ottawa, Ontario
A stunning office building in the West end of Ottawa. Completely refurbished inside with luxury finishes. Street level entrance with a private parking lot at the back of the building. The ground floor features a lovely reception waiting area with an electric fireplace, a barrier- free bathroom, seven closed offices of various sizes and an admin area behind the reception. The basement is finished with a full contemporary kitchen with quartz countertops and stainless steel appliances including a refrigerator, cook-top, built-in oven, microwave and dishwasher. There's a cozy lounge/eating area with an electric fireplace. The lower level also has a large boardroom, two additional offices, a powder room and a three-piece bathroom with shower. There's a laundry closet which includes a washer and dryer. The mechanical room is nicely tucked away at the corner of the basement. This is a perfect opportunity for an investor to secure a quality building to operate a general office, a clinical, or medical related service. Welcome your clients to a bright, aesthetically pleasing, professional space. Located across the street from the Carling Avenue Cineplex, near Bayshore Mall and Highway 417. Please note, floor plate measurements are not measured to BOMA. The building is also available for sale at $1,500,000. (id:28469)
Royal LePage Integrity Realty
2227 County Road 31 Road
North Dundas, Ontario
An exceptional opportunity awaits with this 12.72 acre parcel ideally located in the growing community of Winchester, Ontario. With high-visibility frontage along County Rd 31, the property offers valuable commercial zoning along County Rd 31 perfect for retail, office, or service-based businesses while the rear portion is zoned industrial, providing flexibility for a wide range of uses. Whether you're looking to establish a new business hub, expand your operations, or invest in a strategic development opportunity, this property offers both exposure and functionality. Some uses but not limited to clinic, office, restaurant, retail, vehicle sales, light manufacturing, warehouse, etc. Buyer to do their own due diligence. (id:28469)
Royal LePage Team Realty
1023 Big Ben Lane
Frontenac, Ontario
Discover refined lakeside living in this beautifully crafted, custom-built home on tranquil Gould Lake, one of Sydenham's most desirable and private waterfront locations. Designed with timeless Victorian inspiration, this meticulously maintained R2000-rated home offers exceptional energy efficiency, warmth, and enduring charm. The main level features a thoughtfully designed layout with a classic, inviting aesthetic. Enjoy a well-appointed kitchen, comfortable living and dining areas, two generous bedrooms, and a bright sunroom with an indoor hot tub, an ideal space to unwind year-round while taking in peaceful views of the natural surroundings and lake. The fully finished lower level expands your living space with two additional rooms, a half bath, in-floor heating, a large open area perfect for a family room, gym, or office, cold storage, and a walk-up to the attached two-car garage. Whether hosting extended family or creating room for hobbies and work, the basement offers flexibility and comfort. Step outside to beautifully maintained gardens and a low-maintenance composite deck, perfect for morning coffee, entertaining, or simply soaking up the serenity. With private waterfront access and pride of ownership throughout, this remarkable home is the perfect balance of comfort, character, and lifestyle. This is more than a home its a retreat, a lifestyle, and a rare opportunity to own on one of the regions most cherished lakes. (id:28469)
Sutton Group-Masters Realty Inc.
6715 Still Meadow Way
Ottawa, Ontario
Start building your dream home in Quinn Farm Phase 3. This is a fast growing community of million dollar homes and an easy commute to Ottawa, and Manotick Village. This irregular lot is .528 acres and measures 77.18ft x 199.43ft x 112.77ft x 206.01ft and 35.92ft. Lots of space for a pool and outdoor living. Drive by and see the lovely homes and landscaping that will surround you. (id:28469)
Royal LePage Team Realty
4023 Carling Avenue
Ottawa, Ontario
Developers, Investors and owner operators, a good property with great exposure for retail on carling Ave in the Heart of Kanata High Tech Park. 100' x 150' rectangular lot, a rare find in this park, Canada's largest Technology Park. General Industrial zoning (IG6) allows for many uses, such as catering establishment, drive-thru facility, cannabis production facility, light industrial uses, medical facility, kennel, office, place of assembly, printing plant, production studio, storage yard, technology industry, training centre; currently occupied by a residential tenant, sitting on this 15000 sqf lot is a 2 bedroom one bathroom bungalow and a detached 1000 sqf garage/retail/storage/office space with a bathroom and ample parking. (id:28469)
Coldwell Banker Sarazen Realty
00 Wishbourne Road E
Ottawa, Ontario
An extremely rare opportunity to own 53 acres of prime land in the highly sought-after Cumberland area! Only a 5 minutes from Orleans. This expansive lot is currently zoned agricultural and offers tremendous potential for future development, especially with neighboring properties being actively acquired for residential and commercial growth. The location provides the perfect balance of rural tranquility and close proximity to city amenities. Whether you're looking to invest in land for future development or enjoy the peaceful countryside, this property is a must-see. Don't miss your chance to secure a piece of Cumberland's growing landscape! Lot lines in pictures should be considered approximate and are used for visualization purposes only. (id:28469)
Royal LePage Integrity Realty
Ptlt37 Marine Station Road
South Dundas, Ontario
At slightly under an acre, this building lot is one of the most economical lots currently available at this size. The lot is just inside the boundary of South Dundas and a short distance from CR2 and the mighty St.Lawrence River. Grab your plans and get building! (id:28469)
Royal LePage Team Realty
10 Lynwood Avenue
Guelph, Ontario
52 x 100 City serviced Lot ready for your development. Build your dream home or an investment property close to the U of G and downtown in the heart of Guelph. (id:28469)
Comfree
01 Highland Road
Mcnab/braeside, Ontario
This second lot has been listed on Highland Road next to MLS # 1381370. Country living at it's best! This newly severed lot is just under 2.5 acres (exactly 1 hectare). With a "twin characteristics" to it's adjacent lot....this unique lot boasts several Christmas trees! Orient your new home to the southerly sun! Hydro is at the road. Enjoy a custom build without the covenants of a subdivision. Great location for lot's of fun.....a short distance from water sports at White Lake or the Madawaska River, skiing at Mount Pakenham or Calabogie or golf at Mountain Creek or Calabogie. Easy 40 minute commute to Kanata. Final registration is almost complete. Buy today and plan your build in this charming and picturesque setting. Double your property and buy the adjacent lot as well? Survey on file. (id:28469)
RE/MAX Absolute Realty Inc.
108 Richmond Road
Ottawa, Ontario
For Lease 108 Richmond Rd - 1868 sq ft - 38$/sq ft + 16$/sq ft CAM (additional rent subject to change every year based on Condo fees, property Taxes, Garbage fees) (id:28469)
Fidacity Realty
H - 90 Richmond Road
Ottawa, Ontario
For Lease 600 sq ft - 30$/sq ft + 16$/sq ft CAM (additional rent subject to change every year based on Condo fees, property Taxes, Garbage fees) (id:28469)
Fidacity Realty
13555 38 Road
Frontenac, Ontario
Discover the perfect blend of privacy and potential on this 4.4-acre parcel in Central Frontenac. With over 600 feet of road frontage, this spacious lot offers an ideal setting to build your dream home or set up a weekend retreat. Just minutes from the Village of Sharbot Lake, you'll be surrounded by beautiful lakes and endless outdoor adventure. The nearby K&P Trail provides easy access to hiking, biking, and ATV fun year-round. Peaceful, private, and conveniently located less than 1 hour north of Kingston and 90 minutes from Ottawa. (id:28469)
Exp Realty
00 Front Road
Champlain, Ontario
Perfect size lot at the perfect location. One hour from Ottawa and 40 minutes from the west island of Montreal. You will have splendid views of the river without having the high cost of a waterfront. Ready to build. High end homes built around. Sure value without a doubt (id:28469)
RE/MAX Hallmark Realty Group
7110 Gallagher Road
Ottawa, Ontario
With over FOUR ACRES (4.464ac) of land you have a wonderful opportunity to create your own tranquil setting in one of Ottawa's rural communities. White cedar, spruce, and birch trees create a diverse and visually appealing landscape. And, having deer and rabbits around adds to the charm of nature at play. Living near North Gower means having access to many local amenities while also enjoying the many stores & services of Kemptville. This property is near: restaurants; schools; libraries; shopping; Marlborough Community Center; soccer fields; baseball fields;+++! Perhaps you love nature and you would welcome also enjoying nearby nature trails. If you need to work in the CITY, commuting is easy via Highway 416 & 417. Survey and other supporting documents regarding completed severance are available upon request. (id:28469)
Royal LePage Integrity Realty
20 Ballantra Drive
Stone Mills, Ontario
Lot 2 is nestled along the shores of the Salmon River with this residential building lot. An open area for building is already in place with a corner lot. The property has mature trees and some elevation overlooking the river. It's located on a quiet hardtop side road within walking distance to village of Tamworth and all it's amenities. Wonderful sounds of the falls at the riverfront at the rear of the property. (0.56 Acres in total size). Services available at the lot frontage (id:28469)
RE/MAX Finest Realty Inc.
20b Ballantra Drive
Stone Mills, Ontario
Lot 3 is nestled along the shores of the Salmon River with this residential building lot. An open area for building are is already in place with a corner lot. The property has mature trees and some elevation overlooking the river. It's located on a quiet hardtop side road within walking distance to the village of Tamworth and all its amenities. Wonderful sounds of the falls at the riverfront at the rear of the property. Lot size is 137.79 x 173.24 (0.49 Acres in total size). Service available at the lot frontage (id:28469)
RE/MAX Finest Realty Inc.
0 Pelow Road
Front Of Leeds & Seeleys Bay, Ontario
Incredible opportunity to build your dream home! This 4-acre lot, located just north of Gananoque, is what you have been waiting for. It features flat, gently sloping land, situated on a quiet dead-end street. This picturesque property includes ponds that create a private skating rink in the winter. Come take a look; you won't be disappointed! (id:28469)
RE/MAX Finest Realty Inc.
3531 Concession 1
Alfred And Plantagenet, Ontario
Discover the perfect canvas for your dream home with this exceptional 3.2-acre waterfront lot, with 244ft of waterfront, nestled along the Ottawa River. Located at 3531 Concession 1 in the charming township of Alfred and Plantagenet, this ready-to-build, turnkey property has had over $100K invested in land preparation and permitting, making it fully equipped for your custom home or cottage retreat with breathtaking views and direct water access. Embrace the beauty of nature with a host of recreational activities right in your backyard, including boating, kayaking, fishing, and wildlife watching. With approved permits already in place and hydro available along Concession Rd. 1, your vision can become reality without delay. Situated between Hawkesbury and Rockland, this property offers the ideal balance of privacy and accessibility. Located on a paved municipal road with year-round access and less than an hour from Ottawa, it's the perfect blend of nature, seclusion, and convenience. || Découvrez la toile parfaite pour construire la maison de vos rêves grâce à ce terrain exceptionnel de 3,2 acres en bord de l'eau, prêt à bâtir, niché le long de la paisible rivière des Outaouais. Situé au 3531 Concession 1, dans le charmant canton d'Alfred et Plantagenet, ce terrain clé en main avec 100 000$ investis en préparation et en obtention des permis est prêt à accueillir votre maison de rêve ou votre chalet, avec un accès direct à l'eau. Profitez de la nature avec une variété d'activités récréatives telles que la navigation, le kayak, la pêche et l'observation de la faune, directement depuis votre cour arrière. Avec des permis de construction déjà approuvés et l'électricité disponible le long du chemin de Concession 1, cette propriété est prête à donner vie à votre projet sur mesure! Idéalement située entre Hawkesbury et Rockland, sur une route municipale asphaltée et à moins d'une heure d'Ottawa, cette propriété offre un parfait équilibre entre nature, intimité et commodité. (id:28469)
Engel & Volkers Ottawa
Pt Lt 3 Princess Street
Kingston, Ontario
Development opportunity - 3.67 acres zoned DR (Development Reserve) in Kingston Zoning By-Law 2022-62 and designated "Residential" within the current official plan. Fantastic corner location in Kingston's rapidly expanding West end in the lovely growing community of Westbrook with 157 feet of frontage on Princess Street. Sidewalks are already in place along the Westbrook road frontage. (id:28469)
Royal LePage Proalliance Realty
1002 Prince Street
Lansdowne Village, Ontario
One half acre highway commercial lot with 1800 square feet at the front of the property. Entrances at either side of the lot. Newly renovated flooring, roof, furnace, drop ceiling bathroom and fresh paint. This property has numerous possible uses. Lots of parking at the rear of the building. (id:28469)
RE/MAX Rise Executives
104 Casey Creek Lane E
Ottawa, Ontario
Now is your chance to build your dream home in the already established neighbourhood. This amazing .62 acre lot is located in peaceful Dunrobin and is the perfect place to create family memories. This is the last lot available in this neighbourhood and has no rear neighbours. The water well is already installed. Make your dreams a reality and build what you've always dreamed of. (id:28469)
Royal LePage Team Realty
276 Mcarthur Avenue
Ottawa, Ontario
Awesome property sitting on a great corner location in the heart of McArthur Avenue. This property offers 5 parking spots, a lovely one bedroom apt on the 2nd level at $1650 per month. Main floor office owner occupied but could be converted to 2 bedrm unit is weelchair accessible. The owner space can be rented for commercial use for approximately $2700.00 per month. The basement has 2 bachelor units rented $1250 per moth each. Potential gross Income of approx $80,000.00 per year. Zoning allows for many uses including medical, retail, personal service business, office, take-out or restaurant and more. (id:28469)
Royal LePage Integrity Realty
0 Ballycanoe Road
Front Of Yonge, Ontario
57 acres of farm and forest land available within the Frontenac UNESCO Biosphere Reserve. Due to the area's high level of biodiversity this property has conservation status through the Thousand Islands Watershed Land Trust. Although there are development restrictions there is allowance for one house and supporting out buildings. This is an opportunity for privacy living in a natural environment and yet only 10 minutes from Hwy 401 with Brockville, Gananoque and Kingston in close proximity. The property would be well suited to the hobby farm enthusiast. (id:28469)
RE/MAX Hallmark Realty Group


