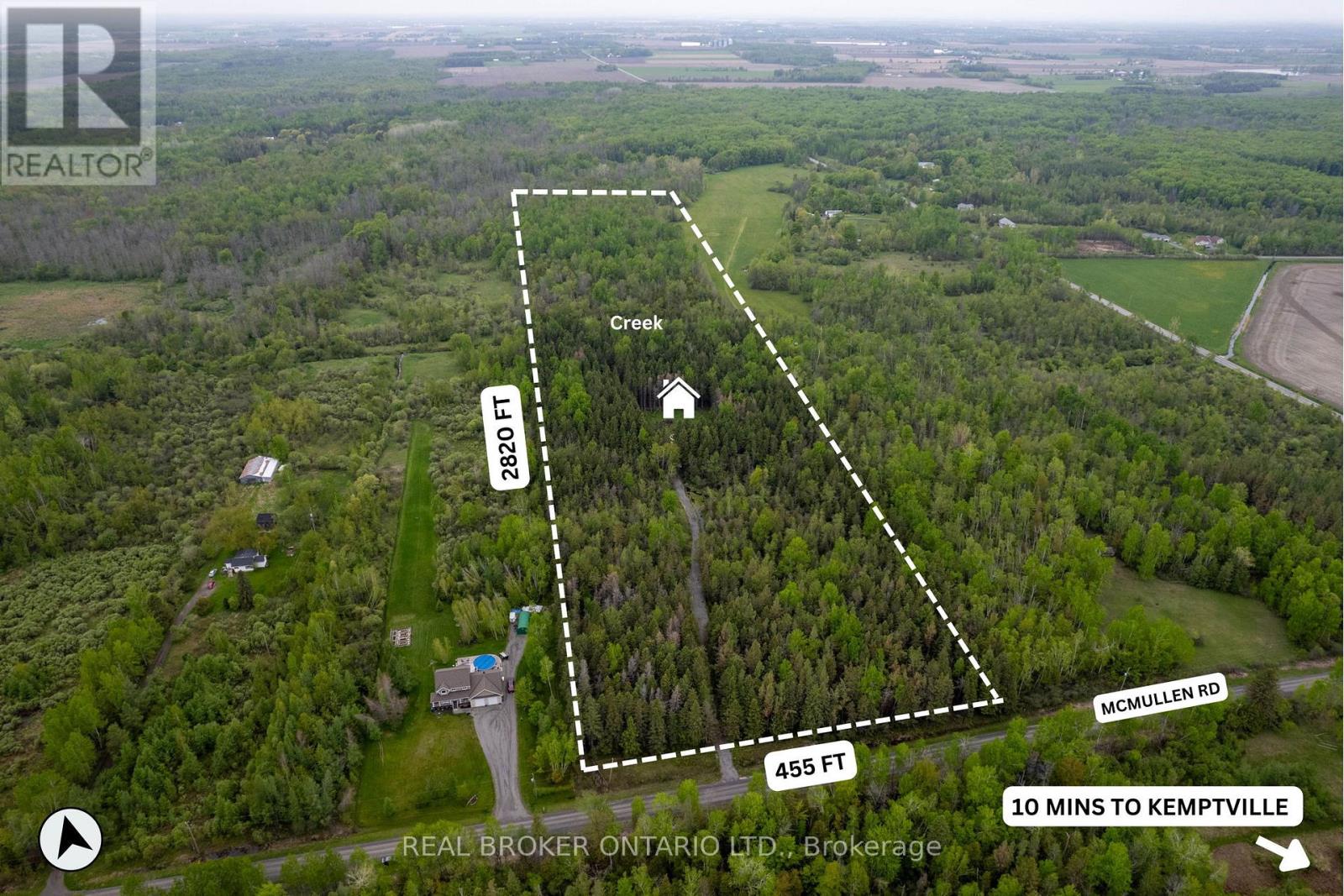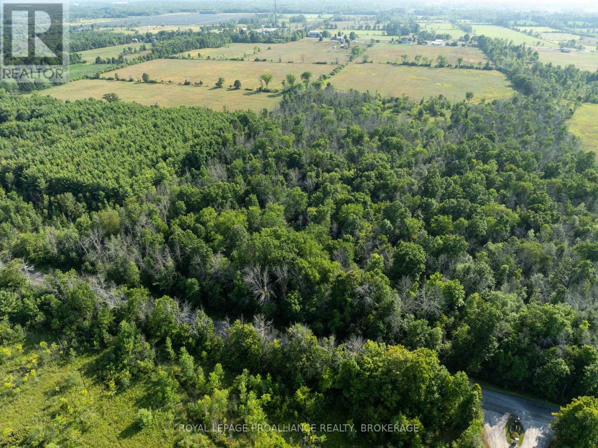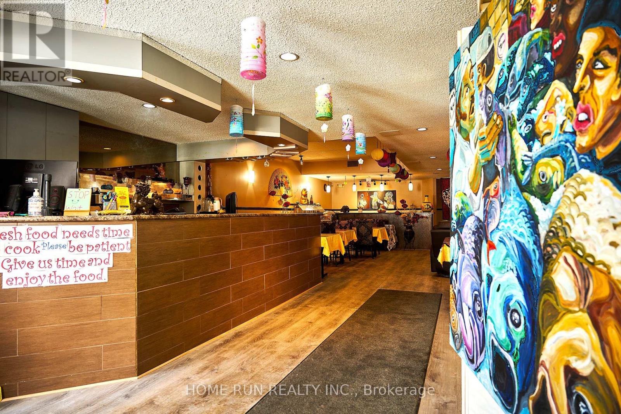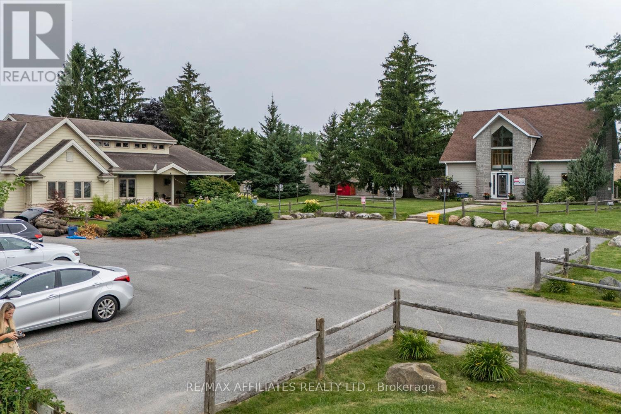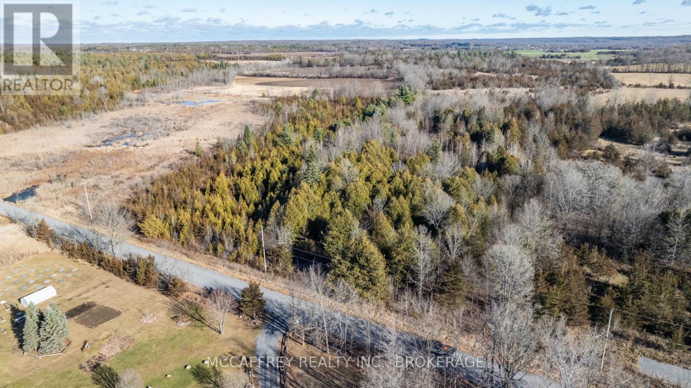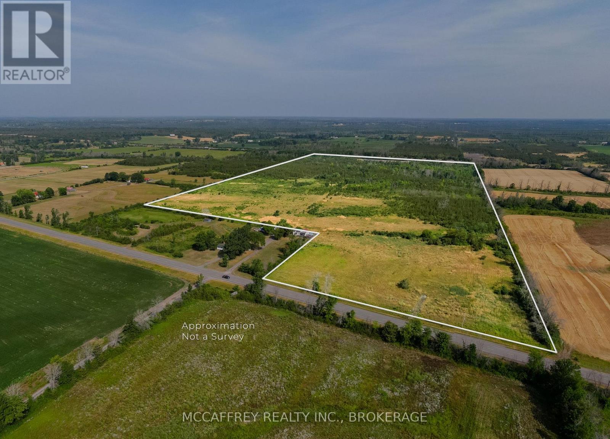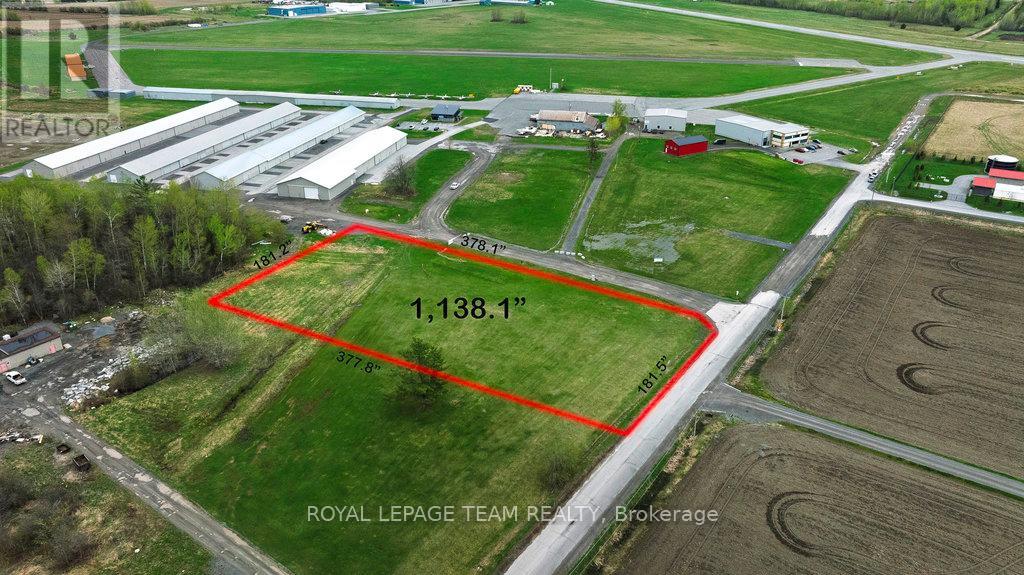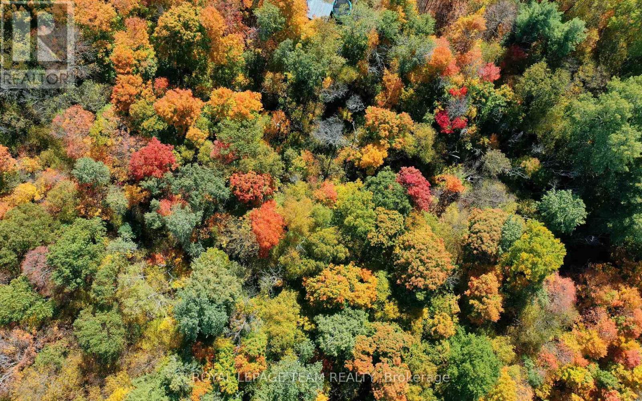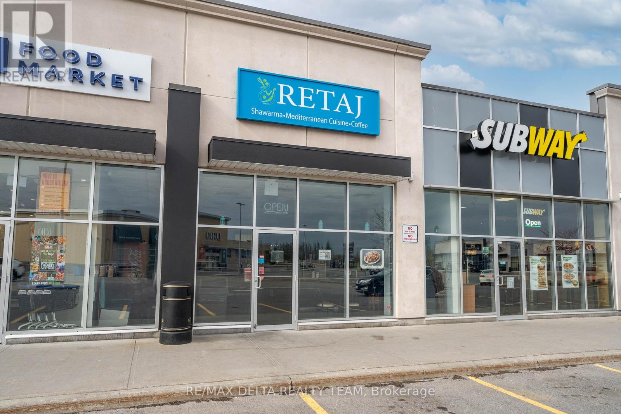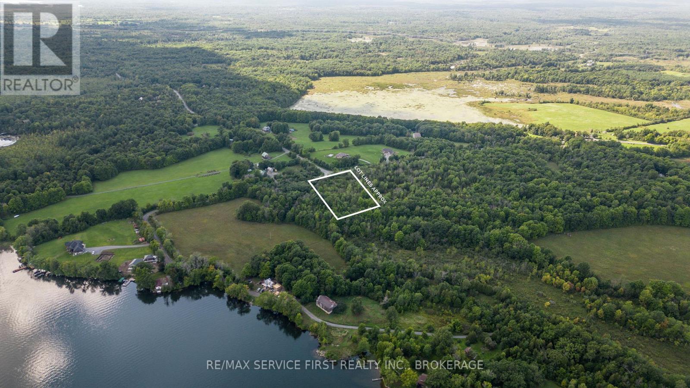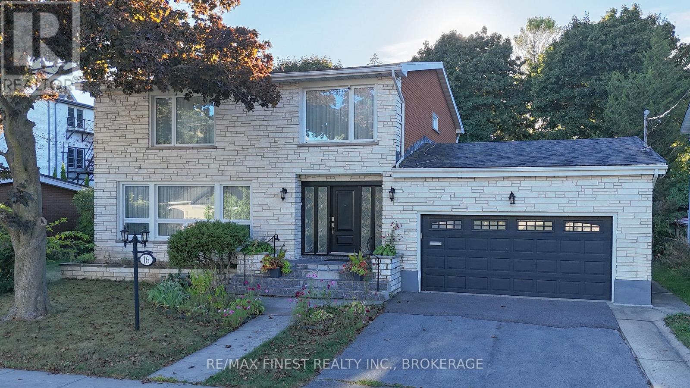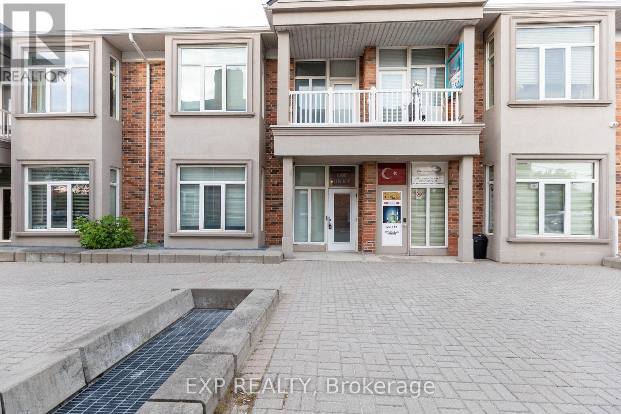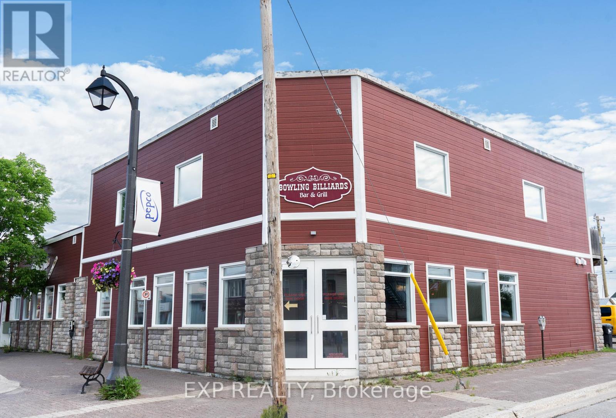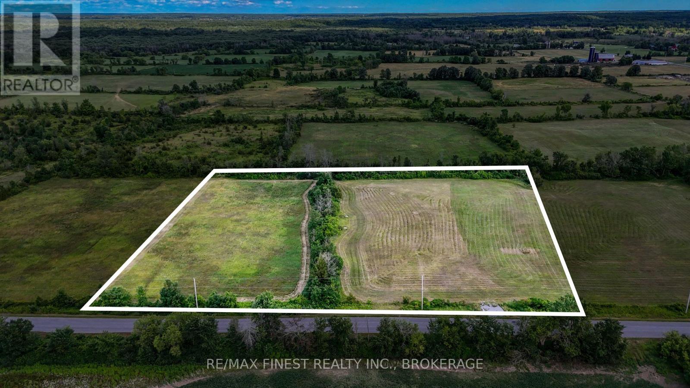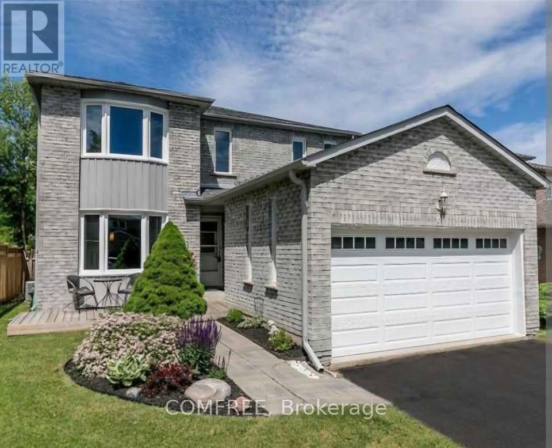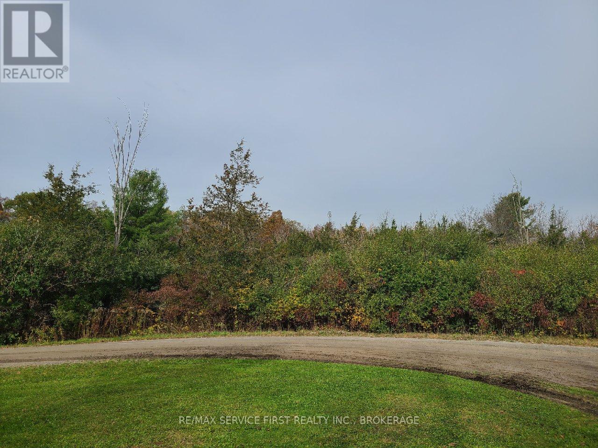2635 Mcmullen Road
Ottawa, Ontario
So many possibilities for this beautiful piece of land! Nearly 30 acres of privacy to build your dream home all while enjoying your own creek and ATV trails. If you're looking to mill trees, there are numerous spruce, poplar and cedar across the property. The lot is monitored with trail cams. Do not walk it without first having booked a showing. (id:28469)
Real Broker Ontario Ltd.
7590 Settlers Way
Ottawa, Ontario
Welcome to 7590 Settlers Way, a stunning 4.8-acre treed lot nestled in a prestigious and well-established subdivision in North Gower. This exceptional property offers the perfect blend of privacy, tranquility, and natural beauty, making it an ideal setting to build your dream home.Surrounded by mature trees and lush greenery, this expansive lot provides ample space to create a custom estate while still being part of an exclusive community. Enjoy the best of both worlds a serene retreat in nature with convenient access to local amenities, schools, and major highways for easy commuting.Seize this rare opportunity to design and build the home you've always envisioned in one of North Gower, most sought-after locations. Don't miss out on this prime piece of land your dream home starts here! (id:28469)
Sutton Group - Ottawa Realty
Pt Lt 6 Sunnyside Road
Rideau Lakes, Ontario
Vacant land in a prime location close to the Village of Westport! This 2 acre lot has 300 feet of road frontage and has a full mature hardwood bush. The lot is located on a township maintained road, just off of County Road 42 between Westport and Newboro. Close to all amenities as well as dining, shopping, golfing and Upper Rideau Lake and Newboro Lake. Investigate the possibilities of building your dream home in the trees and enjoy all that this Rideau Lakes area has to offer! (id:28469)
Royal LePage Proalliance Realty
2952 Prince Of Wales Drive
Ottawa, Ontario
Great location. Many Options available for rent this property. Small area to whole lot with Garage can be used for office. Big 1/2 yard can be used for storage, parking and much more close to intersection of Meriivale Road and Prince of Wales. (id:28469)
Money Max Realty Ltd.
36 Main Street E
Mississippi Mills, Ontario
Modern luxury meets unbeatable location with this prime investment opportunity in vibrant downtown Mississippi Mills / Almonte! This stunning 2024-built property boasts 13 tastefully designed units offering modern finishes, high ceilings, and beautiful views overlooking the Mississippi River and the charming heritage architecture of downtown Almonte. 9 townhomes each feature 3 bedrooms, 2 bathrooms (including double sinks in the master bathroom), and fully finished basements with washer/dryer hook-ups. 4-unit apartment building features 3 x 2 bedroom units and 1 x 1 bedroom unit. Prime downtown location places your tenants within walking distance of everything they need. Almonte General Hospital, major shopping centers, grocery stores, and popular event centers are all just steps away. Additionally, the property directly abuts the Ottawa Valley Rail Trail, a multi-use pathway perfect for cyclists, walkers, and outdoor enthusiasts. (id:28469)
Capital Commercial Investment Corp.
315 Montreal Road
Cornwall, Ontario
Prime Investment Opportunity Near Ottawa and Montreal! Cornwall Mixed-Use Property for Sale!$789,000 (Restaurant on Main Floor + Residential Units Upstairs)Located in the bustling "Le Village" district with high foot trafficJust one block from a large condo development5-minute walk to the local university1.5 km from a major shopping area & waterfront sports parkFully Equipped Restaurant Ready to Operate!Spacious Second Floor: 8 Bedrooms + 2 Living Rooms + 2 Kitchens + 2 Bathrooms + StorageMaximize Cash Flow! Rent out the upper units or live on-site while running the business. The restaurant is one of the few Chinese eateries in town, successfully operating for over 8 years! With a fully equipped kitchen, it can accommodate 80-100 guests and is perfect for buffets, private events, and dine-in service.Features a private party room, ideal for birthday parties, baby showers, and corporate gatherings!Don't miss this rare opportunity! (id:28469)
Home Run Realty Inc.
378 Leighton Terrace
Ottawa, Ontario
Lennard Commercial Realty, Brokerage ("the Advisor") has been retained by MNP LTD. Court Appointed Receiver of Ashcroft Homes - 108 Richmond Road Inc. ("Court Appointed Receiver") to facilitate the sale of the development site located at 378 Leighton Court, Ottawa, Ontario. The sale of this property is to be completed through the Court Appointed Receiver. The 4.23-acre site is currently improved with the former "Seours de la visitation" monastery and is now vacant. Concept plans suggest the development of up to 496 units within varied building types as well as commercial units within the renovated monastery building. The buildings consist of a mix of purpose-built rentals and a senior residence. Proposed Gross Floor Area (GFA) totals approximately 360,500sf. The monastery is subject to a Heritage Designation where parts of the buildingare to be retained. (id:28469)
Lennard Commercial Realty
2055 Riverside Drive
Ottawa, Ontario
Attention Developers or Anyone Looking to Build a Dream Home! Build your dream home on Riverside Drive with stunning water views and balconies. This prime location boasts proximity to The Riverside and General Hospitals, and CHEO, with quick access to Vanier Parkway. The design of this home is truly exceptional. It includes a custom kitchen with high-end finishes, perfect for both everyday living and entertaining. A spa-like retreat awaits you in the master suite, designed to provide ultimate relaxation with luxurious details. The great room offers a cozy, inviting space, ideal for gathering with family and friends. This property is sold as a package and is permit-ready, making it perfect for construction this Spring. ALSO ZONED FOR 6 UNIT BUILDING. (id:28469)
Royal LePage Team Realty
2188 Robertson Road
Ottawa, Ontario
Discover the immense potential of this prime Arterial Mainstreet (AM) zoned property, located on one of the main arteries running through the vibrant Bells Corners area. Spanning approximately 63,657 square feet, this expansive lot offers a wealth of possibilities for developers and investors alike. This property boasts exceptional visibility and accessibility, making it an ideal choice for a wide range of commercial ventures. The AM zoning type permits a multitude of potential uses, offering unparalleled flexibility to suit your business or development plans. The property includes two tasteful buildings one owner-occupied (approx 2210 sq ft.) and one currently tenanted until June (approx. 1460 sq ft), an abundance of lush green space at the back, and a large parking lot. Whether you're looking to expand your business, invest in a prime commercial property, or embark on a new development project, 2188 Robertson Road is the perfect canvas to bring your vision to life! (id:28469)
RE/MAX Affiliates Realty Ltd.
0 Pine Grove Road
Greater Napanee, Ontario
Wonderfully natural rural property with 1.38 acres within 20 minutes of downtown Napanee and an easy commute to highway 401 should you require travel to Belleville or Kingston. No well onsite. Please contact listing brokerage prior to visiting property. Walking land without agent is at your own risk. (id:28469)
Mccaffrey Realty Inc.
0 Highway 2
Tyendinaga, Ontario
Welcome to this gorgeous 93.38-acre vacant lot, a rare gem offering a perfect canvas for the possibility of your dream retreat. Nestled between the bustling town of Napanee and the charming allure of Prince Edward County, this expansive property promises both tranquility and convenience, with amenities just a short drive away. Immerse yourself in natures bounty with a stunning blend of lush meadows, mature stands of trees, all harmoniously coexisting to create a picturesque backdrop. This diverse landscape offers limitless potential, whether you're envisioning a grand country home, a thriving hobby farm, or serene garden sanctuaries. The mix of open land and wooded sections allows for creative land use, making it ideal for those seeking both openness and privacy. Enjoy the best of rural living with the convenience of having Highway 401 close by, providing easy access to major routes while maintaining your peaceful paradise. This premium location ensures that daily errands, dining, and entertainment are at your fingertips, while still offering a sanctuary to unwind and disconnect. Come and explore the possibilities on this captivating slice of paradise where your imagination can truly soar. (id:28469)
Mccaffrey Realty Inc.
Block 6 Thomas Argue Road
Ottawa, Ontario
Prime commercial lot! Highly sought after green field land with approximately 1.6 acres. The T1B zoning has many light industrial uses including warehouse, trucking terminal, storage, heavy equipment vehicle sales and service, office, restaurant, retail (factory outlet) and many more. Ideal location, only 2.5 kms from the 417 and 10 minutes to the Kanata North technology hub. The site is flat, dry, clear and ready for your development. Come and join the 300+ businesses in Ottawa's largest and fastest growing light industrial park - The Carp Road Corridor. This property is subject to an Airport Maintenance Charge (AMC), a fee paid by all users at the airport, including land owners and tenants. The fee is calculated annually and would be approximately $214 per month for this property for 2025. (id:28469)
Royal LePage Team Realty
1231 Shiner Road
Frontenac, Ontario
This secluded, scenic lot offers a fantastic opportunity for outdoor enthusiasts looking for a place to enjoy nature, or simply get away from it all. This lot, just shy of 2 acres, is located just up the road from the K&P, a popular ATV and snowmobile trail, making it an ideal base for year-round adventures. Whether you're into off-roading, snowmobiling, or just exploring the great outdoors, this location is prime for those who love an active lifestyle. Unveil your outdoor paradise! (id:28469)
Royal LePage Team Realty
1982 Marchurst Road
Ottawa, Ontario
Build your dream this Spring!! 7.58 acre parcel of land in highly sought after, beautiful Kanata North. Multiple site options and plenty of frontage on recently resurfaced Marchurst Road!! The sunsets are breathtaking! 20 minutes to Hwy 417 and 5 minutes to Carp. Superb views of Gatineau Hills included. Showings between 9am-5pm Monday - Friday only. Multiple site options. Buyer to contact City of Ottawa for available zoning options - Tel: 311. Buyer to contact all service providers for service options (see listing attachment). HST in addition. (id:28469)
Royal LePage Team Realty
8 - 4456 Limebank Road S
Ottawa, Ontario
TURN KEY restaurant for sale. It is located in a busy commercial plaza in the heart of the city's growing Riverside South "Urbandale Plaza," quickly becoming one of Ottawa's most desirable communities. Sitting on the corner of Limebank and Spratt Road, this is a high-traffic area and the future home of an LRT stop on the new. There is Ample parking and a convenient location, The restaurant has a loyal client base with strong online reviews and is renowned for its popular Shawarma. business opportunity for someone who has a passion for the hospitality industry and looking for a profitable business. Do not speak with staff. Endless opportunities in terms of repeat and walk-in customers and catering. Please call to enquire about more details. Please do not talk to the staff. appointments through the listing agent only. The price is not based on income and expenses. A new operator and concept is ideal. You don't have to wait to set up a new location. (id:28469)
RE/MAX Delta Realty Team
Lot 1 Koen Road
Frontenac, Ontario
Just a stones throw from the Koen Road boat launch on Loughborough Lake, this newly severed 2.17-acre lot offers an exceptional opportunity to build your dream home near one of the areas most sought-after lakes. The property features a mix of mature trees, brush, and sunny clearings, ideal for creating a private retreat nestled in nature. A key highlight is the direct adjacency to conservation land, offering scenic walking trails and a natural buffer that ensures lasting privacy. With a newly drilled well producing 5 GPM, and located on a well-maintained road surrounded by quality homes, this peaceful rural setting is only 15 minutes from Kingston and Highway 401. A perfect blend of serenity, recreation, and convenience. (id:28469)
RE/MAX Service First Realty Inc.
16 Pembroke Street
Kingston, Ontario
Rare opportunity to own a stately 4-bedroom, 4-bath home in one of downtown Kingston's most desirable locations. Just steps from the waterfront, Queen's University, and all the amenities of the city core, 16 Pembroke Street offers over 3,000 sq ft of beautifully maintained living space on an expansive lot with a private backyard oasis. This classic brick home features generous principal rooms, hardwood floors, and an abundance of natural light. The main level offers a bright living area, formal dining space, and a large kitchen ideal for family gatherings or entertaining. Upstairs, four spacious bedrooms and multiple updated bathrooms provide comfort and flexibility for growing families or professional couples. Enjoy summer days by the in-ground pool and quiet evenings in the mature, fully fenced yard. The oversized double car garage and finished basement add extra value and storage. With its unbeatable location, character, and space, this is downtown living at its best steps from parks, schools, the lake, and Kingston's vibrant culture. (id:28469)
RE/MAX Finest Realty Inc.
RE/MAX Rise Executives
2620 4th Concession Road
Kingston, Ontario
Dreaming of your own stables, expanding a farm, or starting a market garden? This versatile property is only 15 min to Kingston which offers the perfect opportunity to make those dreams a reality. Whether you're looking to open your own horse stables, grow your exiting farm, or cultivate a thriving market garden on 25 acres with 22 acres of workable and systematically tile-drained field to the North, this land is ready for your vision. Some trees to the East create a beautiful shaded space. Located on the South side of the road, this potential lot offers a prime building site for the home of your dreams. Surrounded by mature trees, it provides excellent privacy and a peaceful, natural setting. With it's desirable location and scenic surroundings, this property offers potential for your future vision. Let your dreams take root here! (id:28469)
Royal LePage Proalliance Realty
8 - 951 Wilson Avenue
Toronto, Ontario
Rarely offered 3 units with versatile functionality and use in a great business complex. Incredible access to highways 401 & 400, Allen Rd, New Humber River Hospital, and TTC stop directly Infront of complex and over 100 parking spots. BASEMENT IS OWNED. 3 separate units netting over 4500 sq/ft w 10 ft ceilings. Currently converted to 1 unit with 1 kitchen, 4 bathrooms, 13 cubicles, 7 offices, 2 board rooms, lunch room, and open basement area WITH RAISED COMPUTER FLOOR. Perfect for professional services firms, medical practices, showrooms, call centers and more. Lots of storage available throughout. Outfitted with 3 phase electrical, independent panels and mechanical per grade and upper level unit. Office furniture may be available. Please see attached 3D walkthrough in extras (id:28469)
Exp Realty
800 George Street Street N
Hearst, Ontario
Seize the chance to own a thriving, multi-faceted business in the heart of Hearst, Ontario a vibrant Northern community with untapped potential! This iconic 241 Pizza restaurant, a beloved cornerstone of Hearst for years, offers an unparalleled opportunity for an entrepreneur with vision to take it to new heights. Strategically located on a high-visibility corner lot, fronting on three different streets, this expansive 11,858 sq. ft. property combines a successful restaurant, a lively entertainment complex, and a versatile banquet hall, creating multiple revenue streams and endless possibilities. This isn't just a business its a platform for an entrepreneur to redefine Hearst's dining and entertainment landscape. With minimal competition, a prime location, and a flexible franchise model (can chose to remain with 241 Pizza or leave contract), you can build on an already successful foundation. The property has been very well maintained and it boasts great financials! Extend hours to capture the nightlife crowd, create an inviting outdoor terrace, or introduce new events to make this the heart of the community. The possibilities are as big as your vision! (id:28469)
Exp Realty
98 Adair Road
Stone Mills, Ontario
Build Your Dream Home on 6+ Acres near Tamworth. Discover the perfect blend of privacy and convenience with this beautiful 6+ acre lot, ideally situated just minutes from Tamworth and a short drive to Napanee, Kingston, and Highway 401.With a driveway entrance already started, this property offers a mix of open space and mature natural surroundings an ideal blank canvas for your custom home. Enjoy the peace of rural living while staying close to local lakes, essential amenities, and major travel routes.Whether you're planning a family retreat, a hobby farm, or a peaceful forever home, this property offers endless potential. VTB mortgage option available. Please Note: A licensed REALTOR must be present for all showings. Do not walk the property unattended. (id:28469)
RE/MAX Finest Realty Inc.
Pt Lt 14 Henderson Road
Greater Napanee, Ontario
Prime 5.1-Acre Vacant Lot in Marlbank Treed, Flat & Ready for Your Vision. Discover the perfect canvas for your dream home or rural retreat on this beautiful 5.1-acre vacant lot located just outside the charming community of Marlbank. This property offers a peaceful, natural setting ideal for building or recreational use. With convenient year-round access via a well-maintained public road, this parcel provides both privacy and accessibility. Whether you're looking to build a custom residence, start a hobby farm, or simply invest in a piece of quiet countryside, this lot offers endless potential. (id:28469)
Royal LePage Proalliance Realty
61 Carruthers Crescent
Barrie, Ontario
This Northern East end two story is located on a quiet crescent within a short distance to all of your daily needs and walking distance to Johnson Beach. Pride of ownership is evident in this immaculate two-story 2800+ square foot 4 + 2 bedroom all brick home. The eat in kitchen has beautiful cabinetry and appliances with plenty of room to entertain and prepare meals. 61 Carruthers welcomes you with a spacious front foyer finished and neutral tile and colours that extends into the kitchen. The center hallway is flanked by a large formal living room and a dining room to the left and a spacious family room to the right. The formal dining is ideal for holiday meals and entertaining retire to the large family room for family movie night or game night with family and friends. The laundry room on the main floor makes for doing weekly laundry day convenient. The main level is completed with a generous sized two-piece powder room. The basement is fully finished with a large are for entertaining or a games room and there are two additional rooms, one currently a bedroom and the other a gym. The gym equipment can be included if the buyer wishes. A huge three piece bathroom and storage area also compliment this wonderful basement space. The exterior of the home has been beautifully landscape with low maintenance perennials and mature trees offering optimal privacy as well as a large rear deck and yard. (id:28469)
Comfree
0 Selton School Road
Front Of Leeds & Seeleys Bay, Ontario
Escape to Your Own Woodland Paradise Near the St. Lawrence River. Tucked away on 2.17 acres of lush, forested land, this private sanctuary offers a rare opportunity to craft the retreat of your dreams. Towering trees surround you in peace and privacy, while the sparkling waters of the St. Lawrence are just minutes away perfect for boating, kayaking, fishing, or sailing adventures. Whether you're looking to build a custom year-round home or a seasonal escape, this property offers the ideal backdrop where birdsong replaces traffic noise and starlit skies replace city lights. Just 5 minutes from local marinas and a stones throw from the US border, you'll enjoy endless travel and waterway access. Conveniently located between Gananoque and Lansdowne, this is where nature's tranquility meets everyday convenience. Design your dream lifestyle in a setting that offers the best of both worlds, untouched treed land and close proximity to charming towns, amenities, and international connections. This is more than land...its a lifestyle waiting to be built. (id:28469)
RE/MAX Service First Realty Inc.

