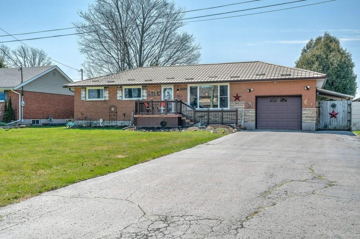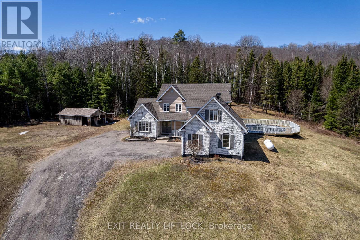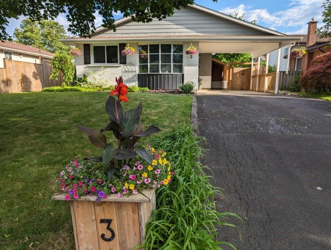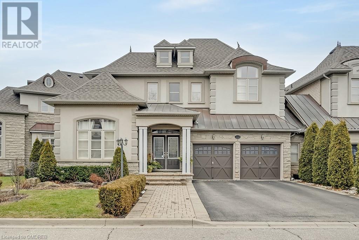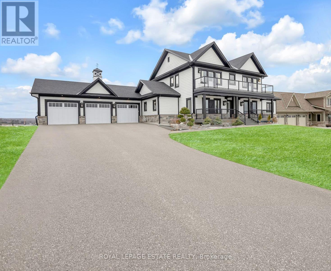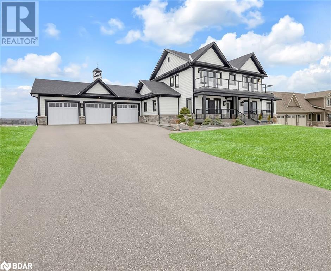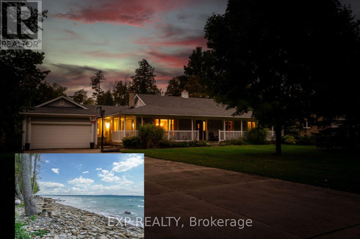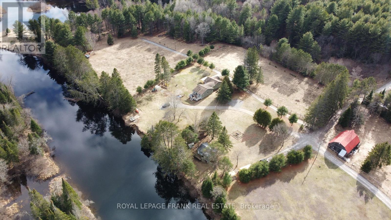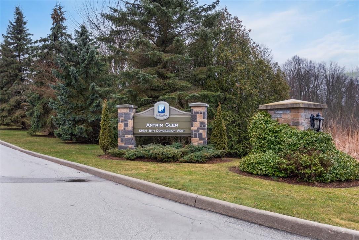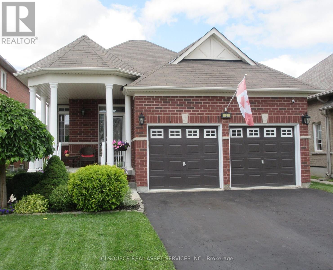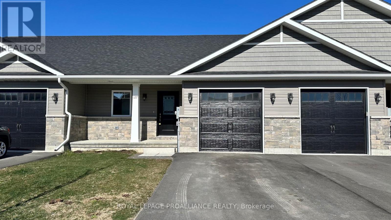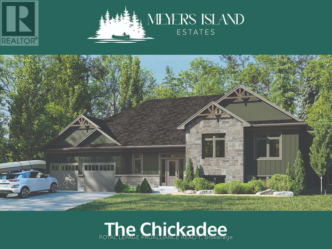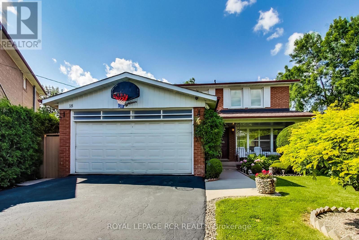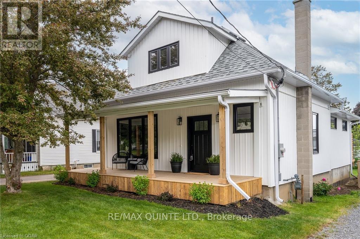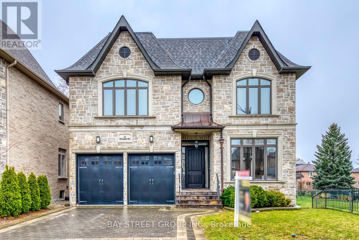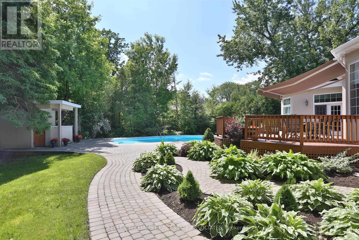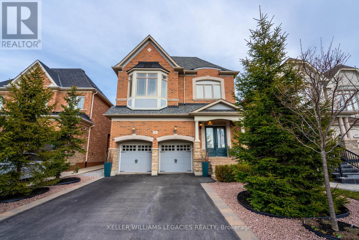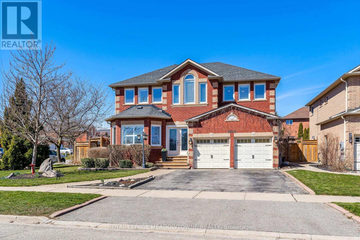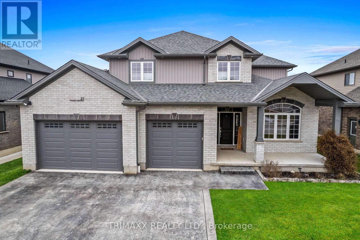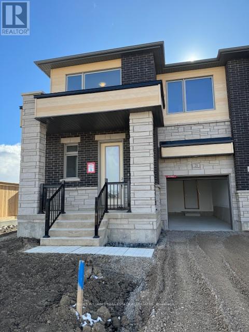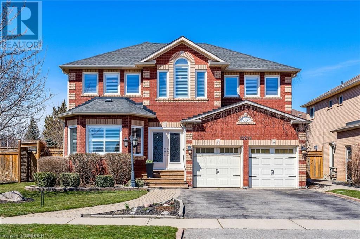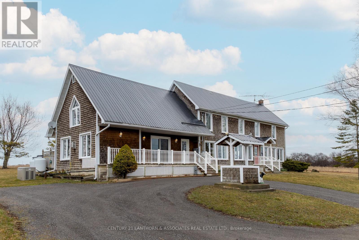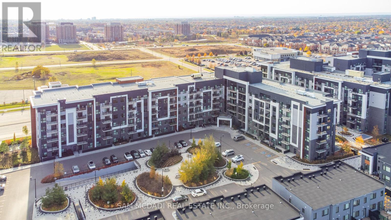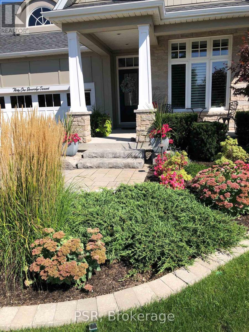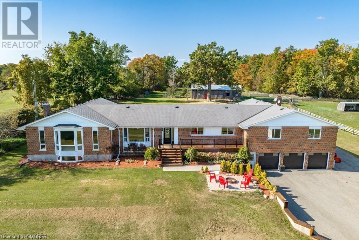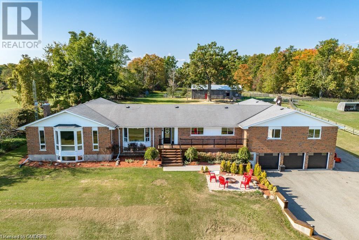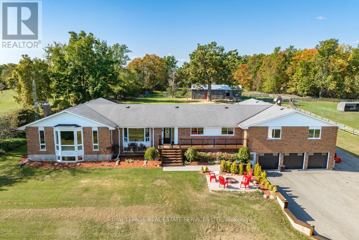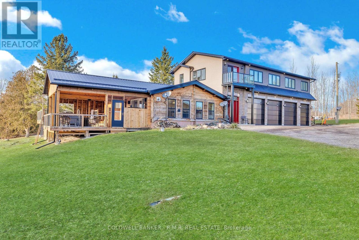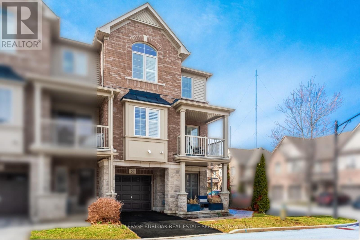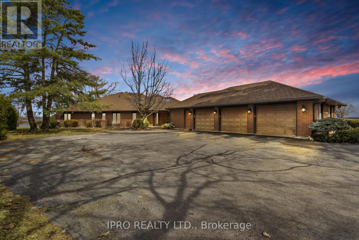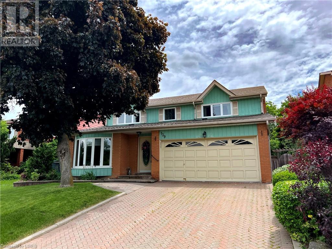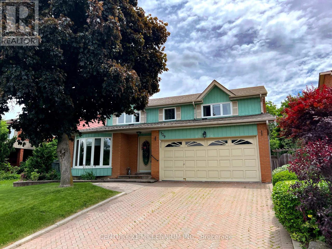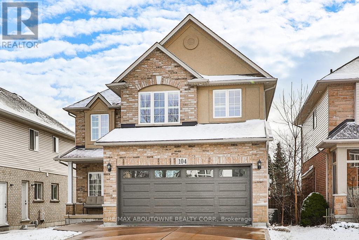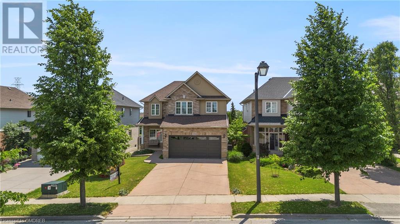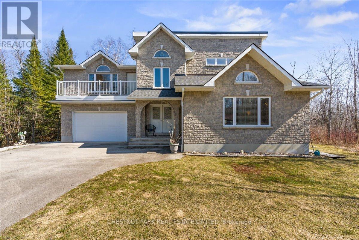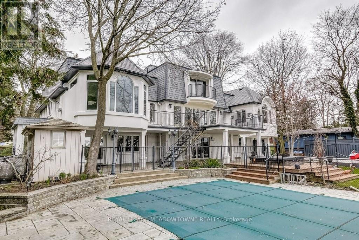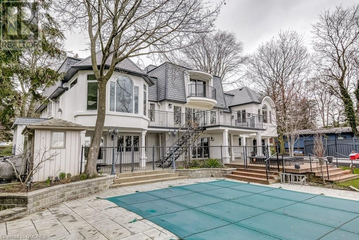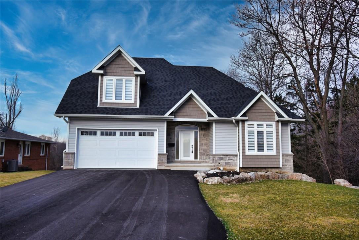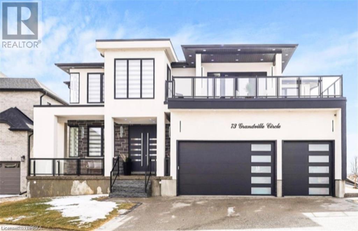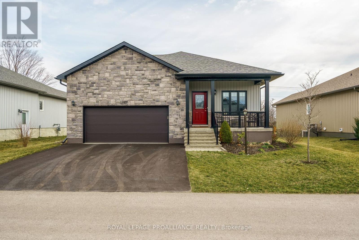8 Cat Hollow Road
Cramahe, Ontario
OPEN HOUSE check in location is at 248 Durham St.S., Colborne. Beautiful 3 Bed 2 bath craftsman inspired bungalow in the desirable village of Colborne and currently being constructed by the prestigious local builder, Fidelity Homes. Walk into this home and you instantly feel invited with the open concept floor plan, 9ft smooth ceilings and the view through the whole main floor out to the backyard. The Florence model offers over 1400 sq ft of contemporary design and open concept living space. The kitchen is designed with beautiful cabinetry and is open to the dining room and great room creating a lot of natural light and perfect for entertaining. In the primary bedroom you will find a walk-in closet and a private ensuite bathroom. Also offering two additional generously sized bedrooms. This home is 1 out of 12 newly built homes on a brand new cul-de-sac named Cat Hollow Road with municipal water/sewer and natural gas. October 3rd, 2024 closing available & 7 Year TARION New Home Warranty. **** EXTRAS **** **EXTRAS** Builder Offering a $10,000 New Home Appliance Package. Valid on all firm deals completed prior to July 31, 2024.** (id:27910)
Royal LePage Proalliance Realty
9 Cat Hollow Road
Cramahe, Ontario
OPEN HOUSE check location is at 248 Durham St.S., Colborne. Beautiful 3 Bed/2 Bath craftsman inspired bungalow in the desirable village of Colborne and currently being constructed by the prestigious local builder, Fidelity Homes. The Evelyn model offers 3 bedrooms, 2 bathrooms, spacious main floor bungalow living with over 1500 sq ft of contemporary design and open concept living space. The kitchen is designed with beautiful cabinetry, quartz countertops, and is open to the dining room and great room. An abundance of natural light in this open space makes it perfect for entertaining. In the primary bedroom you will find a walk-in closet and a private ensuite bathroom. Also offering two additional generously sized bedrooms. This home is on a brand new cul-de-sac named Cat Hollow Road with municipal water/sewer and natural gas. July 25, 2024 closing available & 7 Year TARION New Home Warranty. *Photos are of similar model built, interior selections are pictured with listing. **** EXTRAS **** **EXTRAS** Builder Offering a $10,000 New Home Appliance Package. Valid on all firm deals completed prior to July 31, 2024.** (id:27910)
Royal LePage Proalliance Realty
6399 Dickenson Road E
Hamilton, Ontario
Welcome to this beautifully maintained 3-bedroom bungalow situated on a stunning country property, just minutes away from city amenities. This home sits on a large lot complete with a spacious patio, basketball court, fire pit, and plenty of room to revel in the outdoors. Inside, you'll find a generously sized living room featuring a large picture window and gleaming hardwood floors. The updated kitchen boasts rich wood cabinetry, granite counters and includes a breakfast bar that flows into a separate dining area. Sliding doors off the dining area lead to a bright sunroom, ideal for enjoying panoramic views of the property throughout the seasons. The home offers three spacious bedrooms, each adorned with hardwood flooring. An updated 4-piece bathroom adds convenience and modern flair. The finished basement provides additional living space with a family room and an extra bathroom. Many upgrades including new steel roof & soffits installed in 2019, new sunroom deck 2018, new windows 2019, septic 1994, ensuring durability and low maintenance for years to come. (id:27910)
Exp Realty
31474 Highway 28 Road E
Bancroft, Ontario
Stunning custom-built home nestled on over 4 acres, just a quick 5-minute drive from Bancroft. This spacious gem boasts 4 bedrooms, 3 bathrooms, with a luxurious main floor master bedroom complete with a 5-piece designer ensuite and walk-in closet. Entertain effortlessly in the large, newly renovated kitchen with granite countertops and open concept living and dining area. Convenience is key with a main floor laundry room and a double car heated garage. Your home is heated with High efficiency Propane and Wood Heat. Step outside to a sprawling deck perfect for summer gatherings, featuring a heated pool for endless enjoyment. Revel in the warmth of wood and ceramic flooring throughout, while ample windows flood the space with natural light, highlighting the beauty of this spectacular home. Don't miss out on this unparalleled opportunity! (id:27910)
Exit Realty Liftlock
3 Rene Lane E
St. Catharines, Ontario
Nestled in the heart of the family-friendly community of Secord Woods in St. Catharines, this cozy and spacious detached backsplit presents an excellent opportunity for extra income, with the possibility for adding an In-law suite with your own separate entrance. This well-maintained property features 2+2 bedrooms & 2 full bathrooms, providing ample space for comfortable living. The large yard with a patio and inground pool provides a perfect retreat for relaxation or entertaining. Talk about upgrades, this house is full of them. Kitchen, upper-level bathroom, furnace 2017, shingles 2018, pool cover 2019, most windows 2019, potlights/overhead lighting 2020, shed 2020, deck 2020, fence 2020. The proximity to Brock University, the Pen Centre, the Welland canal trail, and many schools makes this the perfect property to accommodate families, empty-nesters, investors, or first-time home buyers. Welcome home! (id:27910)
RE/MAX Escarpment Golfi Realty Inc.
3168 Watercliffe Court
Oakville, Ontario
Make it yours! This exquisite Fernbrook French Chateau-inspired masterpiece in prime Bronte Creek delivers luxury, lifestyle & location, along with a myriad of upgrades inside & out. The attractive exterior offers gorgeous professional landscaping and a tranquil backyard featuring a custom cedar deck & pergola overlooking a picturesque pond & woodlands. Satisfaction abounds with hardwood flooring spanning two levels, complemented by 9-foot main floor & basement ceilings, deep crown mouldings, California shutters, pot lights, stone counters, & stairs with iron pickets. The great room with a gas fireplace opens to the deck & yard, creating a seamless indoor-outdoor flow. Indulge your culinary passions in the stunning kitchen with upgraded cabinetry, valance lighting, island, granite counters, high-end stainless steel appliances & a generous, bright breakfast room to start your day. Formal entertaining is a delight in the elegant dining room, while the sunken main floor den offers a dedicated space for those who work from home. Venture upstairs to discover 3 spacious bedrooms, each with ensuite privileges & a handy laundry room. The primary bedroom, with its enchanting views of the pond & forest, features lavish marble 5-piece ensuite bathroom with a soaker tub & separate glass shower. Surrounded by parks & trails on the banks of Bronte Creek Provincial Park, upscale Bronte Creek is close to the hospital, shopping, restaurants, highways & the Bronte GO Station. (id:27910)
Royal LePage Real Estate Services Ltd.
8 Morgan Drive
Oro-Medonte, Ontario
Experience the best views in Braestone, overlooking Horseshoe Valley to the east and west! Prepare to be mesmerized by the panoramic views from the Great Room and front yard of this exquisite home. From stunning sunsets to enchanting seasonal changes, every moment here is a masterpiece of nature's beauty.Designed with families in mind.This home offers a sprawling backyard - with room for a pool - perfect for entertaining and playing, plus a deck for BBQ gatherings under the stars. Inside, the spacious and practical layout just makes sense with its home office, mudroom, attached garage and fabulous Great Room and Chef's' kitchen. Upstairs are two bedrooms with en-suites and a balcony connecting the bedrooms, providing the perfect spot to enjoy a morning coffee and the sunrise. The lower level is perfect for a large recreation room, home gym and is already equipped with a separate home theatre room, 4th bedroom and tons of storage. The home is equipped with Bell Fibe high speed internet, a full automatic generator and many other mechanical upgrades. Just across the street is the Starfall Observatory and park. Braestone isn't just a neighbourhood; it's a lifestyle, offering hiking, cycling, hobby farming, golf and more. Escape the city and embrace the tranquility of elevated country living. Welcome home! *Viewings are available throughout the week and on weekends by appointment* **** EXTRAS **** Irrigation System, power backup generator for whole house, water filtration system in kitchen, high-end Miele kitchen appliances, central humidifier, water softening system. Upgraded composite decking and the best views in the community! (id:27910)
Royal LePage Estate Realty
8 Morgan Drive
Oro-Medonte, Ontario
Experience the best views in Braestone, overlooking Horseshoe Valley to the east and west! Prepare to be mesmerized by the panoramic views from the Great Room and front yard of this exquisite home. From stunning sunsets to enchanting seasonal changes, every moment here is a masterpiece of nature's beauty.Designed with families in mind.This home offers a sprawling backyard - with room for a pool - perfect for entertaining and playing, plus a deck for BBQ gatherings under the stars. Inside, the spacious and practical layout just makes sense with its home office, mudroom, attached garage and fabulous Great Room and Chef's' kitchen. Upstairs are two bedrooms with en-suites and a balcony connecting the bedrooms, providing the perfect spot to enjoy a morning coffee and the sunrise. The lower level is perfect for a large recreation room, home gym and is already equipped with a separate home theatre room, 4th bedroom and tons of storage. The home is equipped with Bell Fibe high speed internet, a full automatic generator and many other mechanical upgrades. Just across the street is the Starfall Observatory and park. Braestone isn't just a neighbourhood; it's a lifestyle, offering hiking, cycling, hobby farming, golf and more. Escape the city and embrace the tranquility of elevated country living. Welcome home! *Viewings are available throughout the week and on weekends by appointment* (id:27910)
Royal LePage Estate Realty
168 Queens Bush Drive
Meaford, Ontario
Welcome to a slice of paradise - 168 Queens Bush, Annan, 133 feet of pristine Georgian Bay waterfront.n Breathtaking views of Griffith Island & the most iconic sunsets, all from the comfort of your newly installed sun deck. Generous 1.15-acre lot with mature trees, rocky shoreline. Mins to Owen Sound & Meaford, 2-hour drive to Kitchener Waterloo. This featured listing offers true bungalow living, featuring three above-grade bedrooms & bathrooms. The master bedroom is facing the lake, a spacious walk-in closet & 4-piece ensuite. Engineered hardwood flooring on the open-concept main floor. The living room is complete with a wood-burning fireplace, dining room with sliding doors that open to a brand-new 56-foot deck. The kitchen has been updated with all-new stainless steel appliances, granite countertops, & a central island. The possibilities are endless in the black canvas open-concept basement, A double-car garage & concrete driveway This is not just a property; it's a lifestyle. **** EXTRAS **** 2023 new drilled well, upgraded kitchen, water system, On demand pump & water holding tank system, Hybrid Heat pump/propane with AC, Outside manifold setup for Generac, insulated basement, Dricore insulated subfloor, framed BR & office. (id:27910)
Exp Realty
5137 Boundary Road E
Hamilton Township, Ontario
Welcome to 5137 Boundary Rd. Situated at the end of a quiet cul-de-sac this raised bungalow offers over 4000 sq.ft. of finished living space which includes a legal 2 bedroom, 2 bathroom accessory apartment. Perfect for entertaining the main home features 3+1 bedrooms and 3 bathrooms. Features include an updated kitchen, ensuite in primary bedroom, sunken living room, fresh paint, newer flooring, and a complete exterior refresh including new vinyl siding, soffit, fascia, eavestroughs, low maintenance composite decking and a metal roof. Outside you will find an above ground pool, luxurious hot tub, ample parking and multiple areas to enjoy your oversized .83 AC. lot with views of Rice Lake and miles of ATV/snowmobile trails at your doorstep. Easy access to Highway 28, 401 and 407 makes it perfect for commuters or those that just want to enjoy country living with an income potential. (id:27910)
Exit Realty Liftlock
1050 Privet Drive
Minden Hills, Ontario
**OPEN HOUSE - JULY 6TH FROM 1PM-3PM**Opportunity Knocks! Welcome to 1050 Privet Drive in Minden Hills. This 2 acre riverfront property consists of 2 dwellings. #1050 is a 3 bdrm/2 bath bungalow with the potential to create a private in-law suite at one end of the house (presently used for a dog grooming business). #1052 is a 2 bdrm/1 Bath bungalow at the far side of the property. Both homes have been updated, share a new drilled well, have fenced-in areas and the combination of trees, location and individual driveways provide privacy for all. Spend time kayaking, biking, hiking the many walking trails or relaxing by the water. Great income potential. Only 2 1/2 hours from Toronto. (id:27910)
Royal LePage Frank Real Estate
114 Glenariff Drive
Freelton, Ontario
Parkbridge, Antrim Glen, adult lifestyle community on Conc. 8 west of Highway 6. A rare opportunity to downsize to a 1 bedroom home and enjoy living out of the city. Large, spacious living room with fireplace, lots of natural light; dining room lends itself to other options i.e. office space or extended living room. The kitchen offers a beautiful Sunroom area with a walk out to the patio to enjoy a peaceful second cup of coffee! The bedroom has a walk-in closet and large ensuite with heated flooring and walk-in shower. An "unspoiled" basement provides lots of storage and the option to develop your specific guest/hobby spaces. Inside access from garage. Property amenities include Community Centre with billiards, library, sauna and outdoor salt water pool. Grass cutting and snow removal is included for common areas only. (id:27910)
Keller Williams Edge Realty
6 Versailles Crescent
Barrie, Ontario
Welcome to 6 Versailles Crescent in southeast Barrie This well-maintained, immaculate bungalow is 2,153 sq. feet fully finished and boasts lovely curb appeal and landscaping. Customized with 9' ceilings, gleaming hardwood floors and stairs, decorative pillars, and pot lights. The eat-in kitchen has granite countertops and extended cabinetry with under-mount lighting. A family room features one of two gas fireplaces and a large window. Garden doors off the kitchen open to a private back yard with a large concrete slab patio perfect for summer entertaining or relaxing. The soothing primary bedroom has an ensuite with granite counter and large glass shower. A soaker tub completes the main bath. Downstairs you'll find a spacious recreation room with a stone gas fireplace, a generously sized bedroom , 4-piece bath, laundry room, workroom, and lots of storage. Throughout the home are luxury transom windows and upgraded baseboards. Located near parks and schools or is perfect for retirement! *For Additional Property Details Click The Brochure Icon Below* (id:27910)
Ici Source Real Asset Services Inc.
127 Farrington Crescent
Prince Edward County, Ontario
This Fully Finished Inside Unit Townhome Has 2+1 Bedrooms, And 2+ 1 Baths And Features A WALKOUT Basement. Featuring Luxury Vinyl Plank Flooring Throughout The Main Floor, Kitchen With Ample Cabinets, Primary Bedroom With Ensuite And Walk-In Closet, Main Floor Laundry, Basement With Bedroom, Full Bathroom And Rec Room. Economical Forced Air Gas And Central Air, Deck, An Hrv For Healthy Living. Attached Single Car Garage With An Inside Entry. All Located Within Walking Distance Of Downtown Picton Where There Are Ample Restaurants, Cafe's And Shops To Explore, And The Millennium Trail. 10 Minute Drive Or Less To Wineries, Walking Trails And Picton Hospital. (id:27910)
Royal LePage Proalliance Realty
153 Riverside Boulevard
Trent Hills, Ontario
OPEN HOUSE check in location is at 248 Durham St.S., Colborne. Welcome to your dream home oasis nestled on Meyers Island, a prestigious community offering the perfect blend of tranquility and convenience. Located in Campbellford with easy access to schools, a hospital, and recreational facilities. Situated on a 4.6 acre estate lot adorned with mature trees, offering privacy and exclusivity. Boasting 3 bdrms and 2.5 bthrms, open-concept layout with a great rm, dining area, and kitchen featuring beautiful quartz countertops, a large island, pantry and ample counter space. 9 ft. smooth ceilings throughout, quality craftsman details and large windows. Covered front porch and a spacious back deck, perfect for enjoying the serene surroundings and entertaining guests. Explore the natural beauty of the area with access to several conservation parks and a local boat launch for those who enjoy water activities. Built by Fidelity Homes, a prestigious local builder. Offering a November 14, 2024 Possession Date & 7 Year TARION New Home Warranty. **** EXTRAS **** *EXTRAS** Builder Offering a $15,000 New Home Appliance Package. Valid on all firm deals completed prior to July 31, 2024.** (id:27910)
Royal LePage Proalliance Realty
18 Terryellen Crescent
Toronto, Ontario
Highly sought after community of Markland Woods. This 4 bedroom 2 1/2 bath solid brick home is located on a quiet, mature tree lined cul-de-sac. Meticulously maintained 2-storey residence offers hardwood floors and California shutters throughout. The main floor features an office, a cozy family room with a woodburning brick fireplace, and a combined living and dining room adorned with crown moulding. The kitchen boasts stainless steel appliances and granite countertops. Sliding patio doors open up from both the family and dining room to a fabulous 2-tier deck providing the perfect setup for seamless indoor-outdoor living and entertaining. Step into the private pie-shaped backyard oasis, which boasts an inviting above-ground pool. Whether hosting a pool party or seeking a tranquil retreat, this space caters to all preferences. The finished basement offers practicality with a spacious laundry room, a family room, and a games area and the the potential for a 5th bedroom. **** EXTRAS **** The proximity to amenities, highways, public transit, schools, restaurants, hospital and Sherway Gardens make this home an exceptional find. (id:27910)
Royal LePage Rcr Realty
393 Main Street
Prince Edward County, Ontario
This home for sale in Prince Edward County offers a lifestyle immersed in the charm of wine country living. Enjoy picturesque landscapes, vineyards, and a vibrant culinary scene. Whether you're seeking a tranquil retreat or an active lifestyle, Prince Edward County has something for everyone. (id:27910)
RE/MAX Quinte Ltd.
378 Willowood Avenue
Fort Erie, Ontario
Discover this beautiful townhouse nestled in the famous and vibrant Crystal Beach, where breathtaking sunsets and endless beach fun await. Immerse yourself in the local charm with nearby restaurants and delightful shops. The main floor of this home boasts a spacious bedroom, while the second floor features two additional bedrooms. Enjoy the sun-drenched 3-season sunroom with skylights, granting access to the patio and deck. Vaulted ceilings and a cozy gas fireplace enhance the family room, while the well-appointed kitchen, formal dining room, and convenient laundry area complete the main floor. Privacy and security are ensured by the fenced private yard with a gate. Outdoor enthusiasts will relish the nearby Friendship Trail, perfect for cycling and leisurely walks. Located near the sandy shores of Crystal Beach, this turn-key home offers proximity to amenities such as the Peace Bridge, Niagara River, Lake Erie, marinas, golf courses, wineries, shopping, museums, and exclusive clubs such as Bay Beach Club, Buffalo Canoe Club and Bertie Boating Club at Point Abino. You truly do not need to leave this turn-key home. **** EXTRAS **** Cooperating brokerage commission will be reduced to a 25% referral + HST if Buyer is introduced to property by private showing with the Listing Agent or any of the Rosettani Group agents. (id:27910)
RE/MAX Niagara Realty Ltd.
21 Frontier Drive
Richmond Hill, Ontario
Custom-Built 10 YEARS Home BY by one of Canada's finest and most acclaimed builders In South Richvale. Located on The Quietest Cul-De-Sac, Apprx 3900Sf, The gourmet family kitchen with every imaginable upgrade With Huge Servery And W/I Pantry, B/I High End Appliances, 10 Ft Main, 9 Ft Bsmt & 2nd, Crown Moulding, Pot Lights Throughout, Coffered & Waffled Ceiling, High Wainscoting Panels, Rich Hardwood & MARBLE Flrs, Wrought Iron Pickets & Oak Staircase. French Designed Fireplaces. All BDRS With Designer Ensuites, Custom Stone Casting, Interlock Driveway. Sprinkler System And Alarm System, Too Many To Descript, Come to See And Make Your Own Home! **** EXTRAS **** ROUGH-IN SECOND KITCHEN AND LAUNDRY IN BASEMENT, WATER SOFTNER (id:27910)
Bay Street Group Inc.
1492 Broadmoor Avenue
Mississauga, Ontario
Welcome to this elegant family home in high-demand Mineola, featuring almost 6000 sq. feet of living space on a resort-like 111' x 149' estate property. This renovated home offers an open floor plan with high ceilings, hardwood floors, and natural light beaming through numerous picture windows. The main floor boasts an expansive living and family room, formal dining room, office, bedroom with 3-piece ensuite, and modern kitchen with stainless steel appliances and center island. The second floor showcases luxurious bedrooms with spacious closets and renovated baths. Relax in the lavish master suite featuring vaulted ceilings, a large sitting room, 4-piece ensuite with soaker tub, and his and hers walk-in closets. The lower level features a second kitchen, gym that can also be converted to a fifth bedroom, and a recreation room with above-grade windows. As if all that wasn't enticing enough..undoubtedly, your summer days will be spent within the outdoor sanctuary with its inviting inground saltwater swimming pool, soothing hot tub, charming cabana complete with electrical amenities, elegant wrought iron fencing and gate, and meticulously crafted professionally landscaped grounds, creating an oasis perfect for entertainment and relaxation. **** EXTRAS **** 9' ceilings on main level, 10' in family room, hdwd floors, designer wind. coverings & California shutters, 2 gas and 1 wood-burning fireplace, Velux rain-sensing skylights '22, custom kitchen by Harbour kitchens, Lennox A/C '22 & Furnace (id:27910)
Keller Williams Real Estate Associates
55 Ironside Drive
Vaughan, Ontario
Welcome to the pinnacle of luxury living nestled within Vaughan's prestigious Cold Creek Estates enclave. A true masterpiece of design, this remarkable property sits on a premium lot, strategically positioned to offer unparalleled seclusion while overlooking a tranquil park, ensuring a peaceful ambiance. Bid farewell to bustling sidewalk foot traffic as this residence harmonizes exclusivity with convenience and no rear neighbours. As you step through the entrance, be greeted by soaring 12-foot ceilings on the main floor, setting the tone for the grandeur that awaits within. With nearly 4000 square feet of meticulously finished living space, every aspect of this home has been thoughtfully curated to epitomize refined opulence. Indulge in the allure of luxury living with features such as porcelain tiles adorning the foyer, setting a tone of elegance from the moment you enter. The main floor office, boasting 10-foot ceilings, offers a sophisticated space ideal for work or relaxation. Culinary enthusiasts will delight in the gourmet kitchen, complete with built-in appliances and opulent marble tile finishes, providing the perfect backdrop for culinary creativity. Outside, the front yard welcomes you with a charming stone porch and interlock driveway, adding to the property's curb appeal and creating a warm invitation for guests. Meanwhile, the backyard serves as a private oasis, featuring a composite deck and meticulously landscaped grounds adorned with Japanese pebble stone, offering a serene retreat for outdoor gatherings or quiet moments of reflection. Don't miss the chance to experience the epitome of contemporary living in one of Vaughan's most coveted communities. With its unparalleled blend of luxury, privacy, and convenience, this residence represents a rare opportunity to indulge in the lifestyle you deserve. Embrace the essence of sophistication and elevate your living experience in this exquisite Cold Creek Estates home. (id:27910)
Keller Williams Legacies Realty
15219 Argyll Road
Halton Hills, Ontario
Fabulous over 3100qft, 4-bed executive home beautifully finished from top-to-bottom. Impressive foyer leads to a stunning kitchen with huge island, stainless steel appliances, lots of cupboard & counter space, a pantry & seamlessly opens to a spacious family room adorned with built-ins & a vaulted ceiling. The formal living & dining rooms feature beautiful hardwood floors and offer the perfect space for entertaining. Upstairs, the primary retreat boasts a walk-in closet & a gorgeous 4pc ensuite. Three additional large bedrooms, each with double closets & hardwood flooring, share a beautiful 5-piece bathroom. Unwind in the finished basement that includes a rec room with a pretty fireplace, extra bedroom & a 3-piece bathroom. Outside, a large private backyard showcases a huge deck with gazebo & a peaceful pond with waterfall. Ideally situated in coveted Georgetown South close to great schools, parks, shops & restaurants. (id:27910)
Royal LePage Meadowtowne Realty
31 Thames Springs Crescent
Zorra, Ontario
2561 sq. Ft. 4 bedrooms & 3 bathrooms single family detached home on 60 X 121 Lot. Custom Triple wide stamped driveway with a 2.5 car garage with natural gas with 60 amp panel.8 car parking. 9 ft. ceiling with 8 ft. doors on main floor. Upgraded baseboard, trim, rounded corners. Upgraded with crown molding on the main & 2nd floor hallway. Spacious primary bedroom with ensuite & W/I Closet. Generously sized bedrooms & bathrooms. Hardwood floors and luxury tiles add a touch of elegance. The open concept Family room showcases a beautiful custom TV wall & Gas Fireplace. The custom-designed kitchen comes with quartz counters, double gas stove and a walk-in pantry. Main floor features a versatile office space that can easily be converted into a potential bedroom or dining area. The Laundry is equipped with a gas hookup. Huge deck with a 12 x 16 Ft Gazebo. Heated, insulated 14 x 20 shed with 60-amp panel. Lawn sprinkler system & fenced yard with 10 ft. & 5 ft. gate. Hurry Up! Won't last long. **** EXTRAS **** Huge Backyard with Large Deck, Gazebo, Heated Shed with 60 amp panel, Heated Garage with 60 amp panel, Gas Hook for BBQ on the deck, Lawn Sprinkler System at Front and Back. (id:27910)
Trimaxx Realty Ltd.
21 Molnar Crescent
Brantford, Ontario
Gorgeous, Never Lived In 2105 sq ft above the grade 4 Bedroom + 3 Washroom Freehold Townhouse. Corner Lot, Feels Like A Semi! This Home features A Bright, Spacious Open Concept, With Separate Living Room And Family Room, Hardwood Throughout The Main Floor, Modern Kitchen With A Centre Island With Sink & Family Room With A Fireplace. Upstairs Features 4 Spacious Bedrooms, Two Washrooms, Walk-in Closet and Laundry Room For Convenience. So Many Possibilities With The Unfinished Basement! Close To All Amenities, Shopping, Transit, Parks, Schools. Don't Miss This One! **** EXTRAS **** Brand New - Never Lived In. Taxes Not Yet Assessed (id:27910)
Keller Williams Real Estate Associates
15219 Argyll Road
Georgetown, Ontario
Fabulous over 3100qft, 4-bed executive home beautifully finished from top-to-bottom. Impressive foyer leads to a stunning kitchen with huge island, stainless steel appliances, lots of cupboard & counter space, a pantry & seamlessly opens to a spacious family room adorned with built-ins & a vaulted ceiling. The formal living & dining rooms feature beautiful hardwood floors and offer the perfect space for entertaining. Upstairs, the primary retreat boasts a walk-in closet & a gorgeous 4pc ensuite. Three additional large bedrooms, each with double closets & hardwood flooring, share a beautiful 5-piece bathroom. Unwind in the finished basement that includes a rec room with a pretty fireplace, extra bedroom & a 3-piece bathroom. Outside, a large private backyard showcases a huge deck with gazebo & a peaceful pond with waterfall. Ideally situated in coveted Georgetown South close to great schools, parks, shops & restaurants. (id:27910)
Royal LePage Meadowtowne Realty Inc.
338 Cold Creek Road
Prince Edward County, Ontario
Nestled on a 1 acre lot surrounded by trees, 338 Cold Creek Road is being offered for sale for the first time in 50 years. This 4-bed, 2-bath home was originally built by John Baird, sometime around 1847. Now lovingly updated with all your modern-day amenities; a metal roof, geothermal heating system and back-up generator to ensure your utmost comfort. Influenced by loyalist architecture, this 3200+ square foot home has a welcoming kitchen with stone countertops that leads into a large dining and living area bathed in sunlight with southern exposure. Featuring original pine floors and restored wood beams. Attached to the East of the home is a spacious family room boasting a soaring cathedral ceiling and additional loft area connecting to the second floor bedrooms. Across the road, a 1200 square foot, 2-level, plus loft, garage provides ample space for extra storage and hobbyists alike. **** EXTRAS **** Click the brochure link for a full history on the home and additional information! (id:27910)
Century 21 Lanthorn & Associates Real Estate Ltd.
119 - 128 Grovewood Common
Oakville, Ontario
The best of the Bower Condos! Enjoy over 260 sqft Rare large patio terrace that is semi private! open-concept larger 1-bedroom layout offers 550 sqft with lots of natural light flooding through the rooms. Ensuit laundry room, well maintained, upgrades from builder throughout. Building has a gym, and a party room. Community is family-friendly and is close to schools, parks, restaurants, and trails, all within walking distance **** EXTRAS **** Within walking distance of a shopping plaza and public transit (Go Station) and trails. It provides easy access to the 401, 407, and QEW (id:27910)
Sam Mcdadi Real Estate Inc.
5 Mackenzie John Crescent
Brighton, Ontario
Open House Sundays 2:30-4:00 PM. Open House to take place at 5 Mackenzie John Crescent. The Brighton Meadows Subdivision is officially open and Diamond Homes is offering high quality custom homes. This hickory model is on display to view options for pre-construction homes. Showcasing ceramic floors, 2 natural gas fireplaces, maple staircase, 9 Foot patio door. Spectacular kitchen w/ quartz countertops, cabinets to ceiling with crown moulding, under valence lighting, pot drawers, island with overhang for seating. Other popular features include primary suite with ensuite bath (glass and tile shower), walk-in closet, spectacular main floor laundry room off mudroom. Forced air natural gas, central air, HRV. Many options and plans available for 2024 closings! Walk-out and premium lots available! Perfectly located walking distance to Presquile Park. 10 minutes or less to 401, shopping, and schools. An hour from the GTA. **** EXTRAS **** Development Directions - Main St south on Ontario St, right turn on Raglan, right into development on Clayton John (id:27910)
Royal LePage Proalliance Realty
31 Stoneridge Crescent
Niagara-On-The-Lake, Ontario
This Luxuriously Appointed 4Br Offers Unparalleled Beauty In Style And Detail Throughout. Enjoy Your Grand Living Room With Towering 18Ft Ceilings, Sun Soaked By 4 Vast Skylights Nestled By The Fireplace. Delight Your Guests In This Magnificent Entertainer's Kitchen. Or Relax Overlooking One Of Many Vineyards In Your Custom Designed Terrace And Sundeck. Settle Into Your Stately Primary Bedroom And Relax In Your 6Pc Spa-Inspired Ensuite Amenities Like Heated Floors And Solar Light. This Home Is Truly A Sanctuary Of Peace, Luxury And Tranquility You And Your Family Will Proudly Enjoy! (id:27910)
Psr
9630 Wellington 42 Road
Erin, Ontario
Impressive 4500+ square foot (6 bedrooms on main level) bungalow with 3000+ square foot lower level with walkout entry which includes a 2 bedroom contained inlaw suite (with lots more room to expand) all on a huge 25 acre parcel of land full of personality comprising a balance of workable land and mixed woods, sure to please the most discerning buyer! This sprawling ranch bungalow on main and lower levels boasts 7,500+ square feet! Bring your wish list here, we should be able to check off your boxes! If privacy is a factor, this fine family home is set well back off the road, and is nicely elevated affording beautiful views off all windows and is ideal for the nature lover! Additionally for the car collector or multi vehicle family, total attached garage spaces accommodating 7 vehicles or specialty toys, atv's, snowmobiles, etc! The tandem 4 car garage with double o/h door is 45'x23' plus there is a 3 car garage each with single o/h doors. The updated board and batten sided barn with water, hydro, and huge tractor storage/implement area, has been improved with new metal roof (2021), spray foam insulation ceiling interior (2022), and 3 System Equine stalls so if you're looking to spoil some furry friends, equine lover, goats, chickens, alpacas, you can have your fun here too! Lots of updates throughout, oversized primary bedroom with fireplace, updated ensuite, gorgeous oversized family room (I mean massive!) with wood burning floor-to-ceiling fireplace (Wett certificate included), games area, updated open concept kitchen, lots of fresh painting, plenty of natural sunlight throughout. Great location for Pearson Airport travellers, Google estimated 30 minutes when I checked! This would be a great property to own and retain as a multi generational property within your portfolio and possibly even keep it in the family forever! (id:27910)
Royal LePage Real Estate Services Ltd.
9630 Wellington 42 Road
Erin, Ontario
Impressive 4500+ square foot (6 bedrooms on main level) bungalow with 3000+ square foot lower level with walkout entry which includes a 2 bedroom contained inlaw suite (with lots more room to expand) all on a huge 25 acre parcel of land full of personality comprising a balance of workable land and mixed woods, sure to please the most discerning buyer! This sprawling ranch bungalow on main and lower levels boasts 7500+ square feet! Bring your wish list here, we should be able to check off your boxes! If privacy is a factor, this fine family home is set well back off the road, and is nicely elevated affording beautiful views off all windows and is ideal for the nature lover! Additionally for the car collector or multi vehicle family, total attached garage spaces accommodating 7 vehicles or specialty toys, atv's, snowmobiles, etc! The tandem 4 car garage with double o/h door is 45'x23' plus there is a 3 car garage each with single o/h doors. The updated board and batten sided barn with water, hydro, and huge tractor storage/implement area, has been improved with new metal roof (2021), spray foam insulation ceiling interior (2022), and 3 System Equine stalls so if you're looking to spoil some furry friends, equine lover, goats, chickens, alpacas, you can have your fun here too! Lots of updates throughout, oversized primary bedroom with fireplace, updated ensuite, gorgeous oversized family room (I mean massive!) with wood burning floor-to-ceiling fireplace (Wett certificate included), games area, updated open concept kitchen, lots of fresh painting, plenty of natural sunlight throughout. Great location for Pearson Airport travellers, Google estimated 30 minutes when I checked! This would be a great property to own and retain as a multi generational property within your portfolio and possibly even keep it in the family forever! (id:27910)
Royal LePage Real Estate Services Ltd.
9630 Wellington Road 42 Road
Erin, Ontario
Impressive (8 bedroom total) 4,500+ square foot (6 bedrooms on main level) bungalow with 3,000+ square foot lower level with walkout entry which includes a 2 bedroom 1,983 square foot inlaw suite (with lots more room to expand) all on a huge 25 acre parcel of land full of personality comprising a balance of workable land and mixed woods, sure to please the most discerning buyer! Bring your wish list here, we should be able to check off your boxes! If privacy is a factor, this fine family home is set well back off the road, and is nicely elevated affording beautiful views off all windows and ideal for the nature lover! Additionally for the car collector or multi vehicle family, a total garage space accommodating 7 vehicles or specialty toys, atv's, snowmobiles, etc! The updated barn with water and hydro has been improved with 3 System Equine stalls for your equine, goats, or chickens! Pearson Airport approx 30 minutes per recent Google! Beautiful property to be your forever home! **** EXTRAS **** Many updates throughout including open concept kitchen, Primary ensuite, fresh painting throughout, gorgeous floor-to-ceiling wood burning fireplace Family Room with Wett certificate, furnace, and more. (id:27910)
Royal LePage Real Estate Services Ltd.
87 River Street
Scugog, Ontario
Experience luxury and serenity at this meticulously crafted estate boasting an automated gated entrance, granting access to 8.31 acres of unparalleled beauty. With 1205 ft of riverfront and two road frontages, this property offers endless opportunities for relaxation and recreation. Ideal for both livestock and agriculture enthusiasts or those seeking a sports court and swimming pool oasis. Security is paramount with property camera surveillance equipment ensuring peace of mind. The residence features 5+2 bedrooms and 5 bathrooms (4 full and 1 half), providing ample space for comfort and privacy. Designed to accommodate three multi-generational families, this property is a rare find. The original Panabode home offers classic charm with 2 bedrooms, 2 bathrooms, and spacious living, kitchen, and dining areas. A newer 2-storey addition built in 2022 expands the living space with 3 beds, 2 baths, and additional living and office areas. A 1,082 sq. ft. finished basement provides versatility with 2 bedrooms, 1 full bathroom, and a kitchen/dining area, totalling 4,299 sq. ft. of living space. Storage is plentiful with a 1,250 sq. ft. garage boasting 12 ft ceilings and a 4-bay layout, complete with automated translucent garage doors. A separate 880 sq. ft workshop featuring 2 garage doors and 1 man door offers additional functionality. Outdoor living is elevated with a partially covered multi-level wooden deck featuring a hot tub, perfect for soaking up the picturesque west views of the Nonquon River. Additional amenities include a 117 ft drilled well, along with three additional drilled wells, ensuring ample water supply. Recent upgrades such as a newer metal roof on all buildings further enhance the value and appeal of this exceptional property. Experience country living at its finest in this captivating estate. See attachment to listing (Potential severance per buyer consultation with the applicable governing authorities) **** EXTRAS **** Stunning front gate, wood fireplace, exterior cameras, bathroom heated floors, septic system (March 2024) , outdoor speakers, hot tub, 2 gas furnaces, 2 hot water tanks, 2 balconies, separate side entrance for second floor addition (2022). (id:27910)
Coldwell Banker - R.m.r. Real Estate
57 - 515 Winston Road
Grimsby, Ontario
Welcome to your Branthaven dream home by the lake in Grimsby! This luxury FREEHOLD townhouse, built in 2014, is a corner end unit that has recently been totally painted. Spanning 1397 sf, this home offers 3 bedrooms, 2 bathrooms & features an open-concept main living area with high vaulted ceilings & a walkout balcony with a lake view. The kitchen boasts quartz counters, stainless-steel appliances & a large separate pantry for all your supplies. Upstairs, find three inviting bedrooms flooded with sunlight & a freshly updated bathroom with a separate soaker tub. Downstairs provides a relaxing area for a home office or sitting room with a porch walkout. A single car garage with entry to the unit ensures you & your car are safe & protected from the elements. Stroll to shops, restaurants & waterfront trails while enjoying easy beach access for picnics. A low maintenance property perfect for people on-the-go. Located just 2 mins to the future GO station with easy QEW access. A must see! (id:27910)
Royal LePage Burloak Real Estate Services
355 Massassauga Road
Prince Edward County, Ontario
Indulge in luxury in this meticulously renovated waterfront home in Bay of Quinte in Prince Edward County . Stunning 2.4+ acre that boasts an unparalleled combination of breathtaking natural beauty, privacy, and exclusivity. The 128' waterfront provides stunning panoramic views of the surrounding lake and landscaping, and affords all-day sun exposure, from sunrise to sunset. Featuring 5264 Sq ft, luxury indoor pool with 2nd flr hot tub, 5 bedroom, 5 bathroom. three bedrooms feature ensuites, Primary has a lake view with fire place a custom new bath oasis. Open concept dinning, family living rooms, exercise room, tranquil solarium/lanai overlooking the sunsets across the Lake. New modern kitchen with huge island, Custom cabinets, and high end appliances, Upgrades includes new hardwood flooring on main, pot lights, motorized blinds and list goes on.. Outside offers you with a beautiful park like setting, patio, pergola, deck, private dock, 2 triple car garage. (id:27910)
Ipro Realty Ltd.
139 Elgin Drive
Brampton, Ontario
This Beautiful Home with Custom Kitchen Addition is a one of a kind in the Brampton South area! This amazing lot is 48ft front, 61ftwide across the back, in-ground pool, large grass area/wooden deck, interlock patio with custom gardens around. 2 Car Garage withroom to fit up to 4 more cars on driveway and Blvd. Backs onto S. Fletchers Creek Pk with School soccer fields. This home has 4Large Beds, 3+1 Bathrooms. Kitchen has Granite Counter Tops, Kitchen Aid SS Fridge and Wall Oven-Microwave Appl., WolfCooktop, Custom Solid Wood Cupboards and Pantry, pot lights and Cathedral Ceiling over eating area. Hardwood Flooringthroughout the Living Room, Dining Room and Family room. Primary ensuite Newly Renovated Bathroom. The Basement is FullyFinished With Rec Room, Custom Oak Wood Bar, Custom coldroom, Pantry and Den/Bedroom. *Home and Chattels are being Soldin As is, Where is cond. No representations or warranties.* This Gem of a home is a rare find, grab it Today before it goes! Mins to Shoppers World, Schools, Transit, Hwys, Gage Park, Downtown Brampton and the GO station. Walking paths, Park,Fletchers Creek just steps out of the backyard gate! (id:27910)
Century 21 Millennium Inc
139 Elgin Drive
Brampton, Ontario
This Beautiful Home with Custom Kitchen Addition is a one of a kind in the Brampton South area! This amazing lot is 48ft front, 61ftwide across the back, in-ground pool, large grass area/wooden deck, interlock patio with custom gardens around. 2 Car Garage withroom to fit up to 4 more cars on driveway and Blvd. Backs onto S. Fletchers Creek Pk with School soccer fields. This home has 4Large Beds, 3+1 Bathrooms. Kitchen has Granite Counter Tops, Kitchen Aid SS Fridge and Wall Oven-Microwave Appl., WolfCooktop, Custom Solid Wood Cupboards and Pantry, pot lights and Cathedral Ceiling over eating area. Hardwood Flooringthroughout the Living Room, Dining Room and Family room. Primary ensuite Newly Renovated Bathroom. The Basement is FullyFinished With Rec Room, Custom Oak Wood Bar, Custom coldroom, Pantry and Den/Bedroom. *Home and Chattels are being Soldin ""As is, Where is"" cond. No representations or warranties.* This Gem of a home is a rare find, grab it Today before it goes! **** EXTRAS **** Mins to Shoppers World, Schools, Transit, Hwys, Gage Park, Downtown Brampton and the GO station. Walking paths, Park,Fletchers Creek just steps out of the backyard gate! (id:27910)
Century 21 Millennium Inc.
4 Cat Hollow Road
Cramahe, Ontario
OPEN HOUSE check in location at 248 Durham St.S., Colborne. Beautiful 3 Bed 2 Bath craftsman inspired bungalow in the desirable village of Colborne, ON. Currently being constructed by the prestigious local builder, Fidelity Homes. Walk into this home and you instantly feel invited with the open concept floor plan, 9ft smooth ceilings and the view through the whole main floor out to the backyard. The Sylvia model offers over 1400 sq ft of contemporary design and open concept living space. The kitchen is designed with beautiful cabinetry and is open to the dining room and great room creating a lot of natural light and perfect for entertaining. In the primary bedroom you will find a walk-in closet and a private ensuite bathroom. This home also has two additional generously sized bedrooms. This home is 1 out of 12 newly built homes on a brand new cul-de-sac called Cat Hollow Road with municipal water/sewer and natural gas. September 5th, 2024 closing available & 7 Year TARION New Home Warranty. **** EXTRAS **** **EXTRAS** Builder Offering a $10,000 New Home Appliance Package. Valid on all firm deals completed prior to July 31, 2024.** (id:27910)
Royal LePage Proalliance Realty
104 Garth Trails Crescent
Hamilton, Ontario
Welcome to 104 Garth Trails Crescent! This remarkable residence offers just over 3,400 square feet of living space spanning three levels plus a salt water inground pool! Meticulously maintained, the home showcases a wealth of features, including 9' ceilings on the main floor, stunning hardwood floors, an impressive hardwood staircase, and a state-of-the-art Gourmet Kitchen equipped with high-end appliances. The main level boasts a separate dining room and a spacious Family Room adorned with a welcoming gas f/p, complemented by the convenience of Main Floor Laundry. Upstairs, indulge in the grandeur of the Primary bedroom, featuring a sizable walk-in closet, elegant California Shutters, and a luxurious ensuite complete with a whirlpool tub, oversized walk-in shower, and heated floors for added comfort. The Basement expands the living space with a generous rec-room, perfect for entertaining, alongside a versatile hall that can double as a den, and a convenient 2-piece bathroom. **** EXTRAS **** Numerous upgrades enhance the home's allure, including and slate flooring, granite countertops, crown moulding, and abundance of pot lights and a California ceiling. A suite of premium appliances further elevate the kitchen's appeal. (id:27910)
RE/MAX Aboutowne Realty Corp.
104 Garth Trails Crescent
Hamilton, Ontario
Welcome to 104 Garth Trails Crescent! This remarkable residence offers just over 3,400 square feet of living space spanning three levels plus an inground salt water pool! Meticulously maintained, the home showcases a wealth of features, including 9' ceilings on the main floor, stunning hardwood floors, an impressive hardwood staircase, and a state-of-the-art Gourmet Kitchen equipped with high-end appliances. The main level boasts a separate dining room and a spacious Family Room adorned with a welcoming gas fireplace, complemented by the convenience of Main Floor Laundry with direct access to the attached double car garage. Upstairs, indulge in the grandeur of the Primary bedroom, featuring a sizable walk-in closet, elegant California Shutters, and a luxurious ensuite complete with a whirlpool tub, oversized walk-in shower, and heated floors for added comfort. The Basement expands the living space with a generous rec-room, perfect for entertaining, alongside a versatile hall that can double as a den, and a convenient 2-piece bathroom. Numerous upgrades enhance the home's allure, including hardwood and slate flooring, granite countertops, crown moulding, and abundant pot lights. A suite of premium appliances, including a Wolfe 5-burner cooktop and a Sub-Zero fridge, Miele Dishwasher further elevate the kitchen's appeal. Recent updates include carpet in two bedrooms, pool liner replacement (2021), and the a deck by the previous owner. Additional amenities include a concrete driveway, sprinkler system, 200-amp electrical service, and a safety cover for the pool. Close to numerous parks, schools, Fortinos, Tim Hortons, Highway Access. (id:27910)
RE/MAX Aboutowne Realty Corp.
223 Paudash Street
Hiawatha First Nation, Ontario
Discover the perfect lakeside, 3-season retreat with this charming three-bedroom cottage on Rice Lake's tranquil north shore. Wake to spectacular summer sunrises painting the lake and hills, setting the stage for days filled with swimming, water sports, and exceptional fishing. This property features a beautiful walk-in sand and pebble beach, a versatile boathouse that could serve as a guest bunkie and a docking system, all ensuring your waterfront experience is nothing short of magical. Nested in a quiet, friendly community of year round homes and season retreats, this cottage is perfectly suited for both relaxation and fun. It boasts a level lot with play areas, a large deck for gatherings, a cozy fire pit for starlit nights, and easy year-round access. **** EXTRAS **** Yearly lease costs: 2024 $7200; 2025-2027 $8100. Cost for fire protection and garbage removal $707 in 2023-2024. Renews May 2024. (id:27910)
Century 21 United Realty Inc.
35 Sauble Woods Crescent
South Bruce Peninsula, Ontario
This gracious 4-season home in Sauble Beach is nestled on a tranquil cul-de-sac, on a deep lot with a private backyard. Ideal for those seeking a serene neighborhood and not far from to the beach. The lovely 4-bedroom, 3-bathroom home maximizes practicality in every corner. The main level features a generous vaulted great room, with a charming nook under the stairs. A main floor bedroom or office, along with a convenient 3-piece bathroom, adds flexibility to suit your needs. The kitchen's sliding door access invites you to extend dining experiences onto the deck or to enjoy natural surroundings. An attached garage offers seamless access to vehicles and outdoor equipment. Ascend to the upper level to find a delightful bonus space, separated with sliding doors, featuring 1 bedroom, a powder room, and a cozy den with access to a private balcony and deck. The second floor offers versatility with a light-filled open space, along with 2 additional bedrooms and a convenient 4-piece bathroom. (id:27910)
Chestnut Park Real Estate Limited
34 Maple Avenue
Hamilton, Ontario
Welcome home to over 5,500sf of pure luxury living space sitting on an oversized escarpment lot on a very quiet street overlooking Dundas; what a vista! The TWO PRIMARY BEDROOMS and unique layout can readily accommodate a MULTI-FAMILY arrangement. This 4-bedroom, 5-bathroom BUNGALOFT with its circular driveway and gracious entrance boasts having 2 kitchens, 7 fireplaces and oversized principal and bonus rooms. The main floor gourmet kitchen-great room combo is highly suitable for hosting large gatherings. The fully equipped primary bedroom has a balconyupon which to sit peacefully and take in the breathtaking views ofthe escarpment while also overlooking the fully landscaped backyard oasis consisting of a large heated pool, gazebo, new hot tub, new basketball cement court, and sauna. To set this property apart, in 2023, the home had significant improvements, too many to mention, including new front door, pool equipment, garage door & system, painted inside and out, and high-end millwork. Dont be disappointed by missing out onthis unique gem. ** Public Open House: Sunday, July 7th, 1:30pm-4:30pm ** (id:27910)
Royal LePage Meadowtowne Realty
34 Maple Ave
Flamborough, Ontario
Welcome home to over 5,500sf of pure luxury living space sitting on an oversized escarpment lot on a very quiet street overlooking Dundas; what a vista! The TWO PRIMARY BEDROOMS and unique layout can readily accommodate a MULTI-FAMILY arrangement. The 4-bedroom, 5-bathroom BUNGALOFT with its circular driveway and gracious entrance boasts having 2 kitchens, 7 fireplaces and oversized principal and bonus rooms. The main floor gourmet kitchen-great room combo is highly suitable for hosting large gatherings. One of the fully equipped primary bedrooms has a balcony upon which to sit peacefully and take in the breathtaking views of the escarpment while also overlooking the fully landscaped backyard oasis consisting of a large heated pool, gazebo, new hot tub, new basketball cement court, and sauna. To set this property apart, in 2023, the home had significant improvements, too many to mention, including new front door, pool equipment, garage door & system, painted inside and out, and high-end millwork. Don’t be disappointed by missing out on this unique gem. OPEN HOUSE Sunday July 7th from 1:30PM-4:30PM (id:27910)
Royal LePage Meadowtowne Realty Inc.
1115 Paramount Drive, Unit #103
Stoney Creek, Ontario
This fantastic townhome in Upper Stoney Creek offers unbeatable value! Featuring three bedrooms, two bathrooms, and a freshly painted interior, with all new flooring on the main level, updated bright kitchen with 36 inch SS fridge, SS gas stove and hood, SS dishwasher and backsplash that opens to a formal dining room and a spacious living room. Enjoy the convenience of a walk-out to a private, fenced backyard – perfect for summer BBQs. The home also boasts ample visitor parking right outside your front door. The partially finished basement includes a laundry room and inside access to the attached garage. Recent upgrades include a new furnace 2024, A/C 2023, roof 2023, windows 2022, and front door 2023. The location is the cherry on top, with easy access to parks, schools, Felkers Falls, Heritage Green Sports Park, Community Dog Park, Eramosa Karst hiking/biking trails, Taros Falls, QEW, 403, Linc, restaurants, transit, shopping, and more. Don’t miss out on this opportunity! (id:27910)
RE/MAX Escarpment Frank Realty
1282 Scenic Drive
Ancaster, Ontario
Custom built approx 1 year old Executive breathtaking Estate Home on 75'x610' irreg lot (approx 1 acre) on city sewer/water. Open concept with 14'.3 high ceilings in the Great room with gas fireplace. Great entertainment home. Customized white kitchen with large island. Main floor bedroom or office den + large main floor 3 pce bath. Quartz countertops through out. Could be Bungalow loft or 2 stry. 9 ft high walkout basement with rough-in bath/kitchen or wet bar. Beautiful home backs on treed , tranquil, protected conservation , for nature lovers or bird watchers. Sq ft is over 3,000 of living space. Rough-in electric car plug in garage. Note: Taxes & Assessment not set yet. (id:27910)
RE/MAX Escarpment Realty Inc.
73 Grandville Circle
Paris, Ontario
Ultimate Privacy In Your Own Personal Paradise. One of a Kind Custom Built Home. Both the interior and exterior of this home offers distinct design and luxurious finishes. This Stunning Luxury Home Boasting 6+2 Bedrooms, Approx. 6,800 SQ.FT of Luxurious Living Space, 10 FT Ceiling on Main & 9 FT on Second & Basement .Elegant Separate Dinning Room Area. Chef's Kitchen with Top Of The Line Appliances, Quartz Countertop & Backsplash, Oversized Island . Butler's Kitchen With Italian Commercial Gas Stove, Dish washer, Fridge, B/I Speakers and Your Own Private Elevator. Open Concept Design Drenches Every Corner Of This Home in Natural Light. 3 car garage huge party sauna and relax in your own home theater !!! Your Dream Home Awaits!!! (id:27910)
RE/MAX Twin City Realty Inc.
12 Dorchester Drive
Prince Edward County, Ontario
Welcome to Wellington on the Lake, a premier adult lifestyle community just off the shores of Lake Ontario in Prince Edward County! Situated on a premium lot, this immaculate bungalow with 2605 sq ft of living space offers main floor living at its finest. An open concept design, gleaming hardwood floors, floor to ceiling stone faced gas fireplace, oversized windows, & 9' ceilings are some of features of this exquisite home.The sun-soaked kitchen offers gorgeous maple cabinets, quartz countertops, a large pantry, & stainless steel appliances. The spacious primary bedroom offers a walk-in closet & 4-pc. en-suite. A 2nd bedroom, 3-pc. bathroom, & laundry room complete the main level. The finished lower level offers a comfortable family room with cozy gas fireplace, 2 additional bedrooms, 3-pc. bathroom & office space. The expansive deck spanning the entire back of the home is perfect for outdoor entertaining. Steps to the Wellington on the Lake Golf Course & the Recreation Centre. **** EXTRAS **** WOTL Community Association Fees for 2024 $235.80. Garbage removal, snow removal, grounds and road maintenance, Amenities include: rec centre, pool, tennis court, on-site golf course and various clubs to get involved in. (id:27910)
Royal LePage Proalliance Realty



