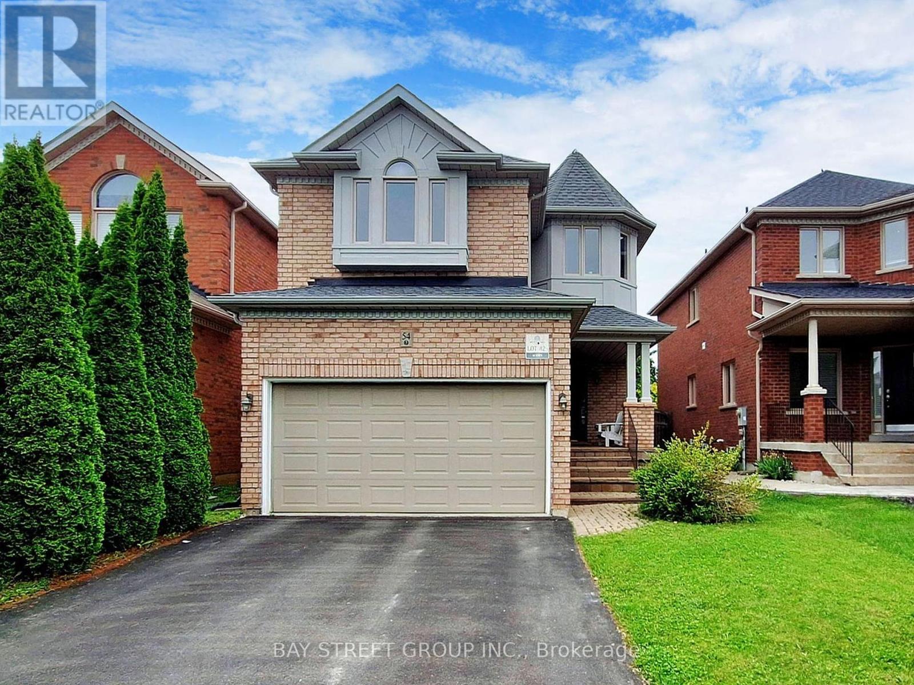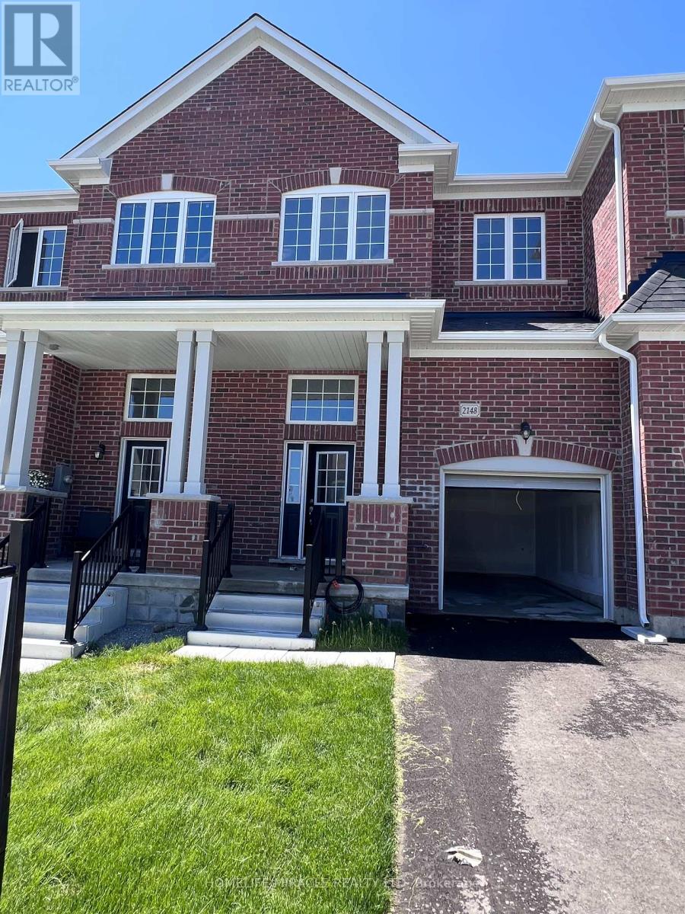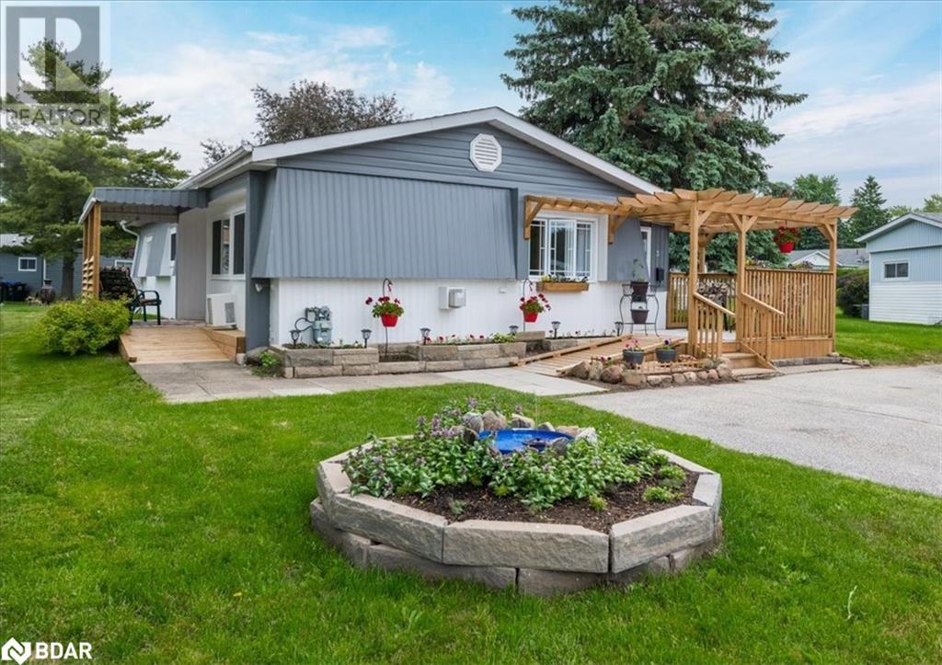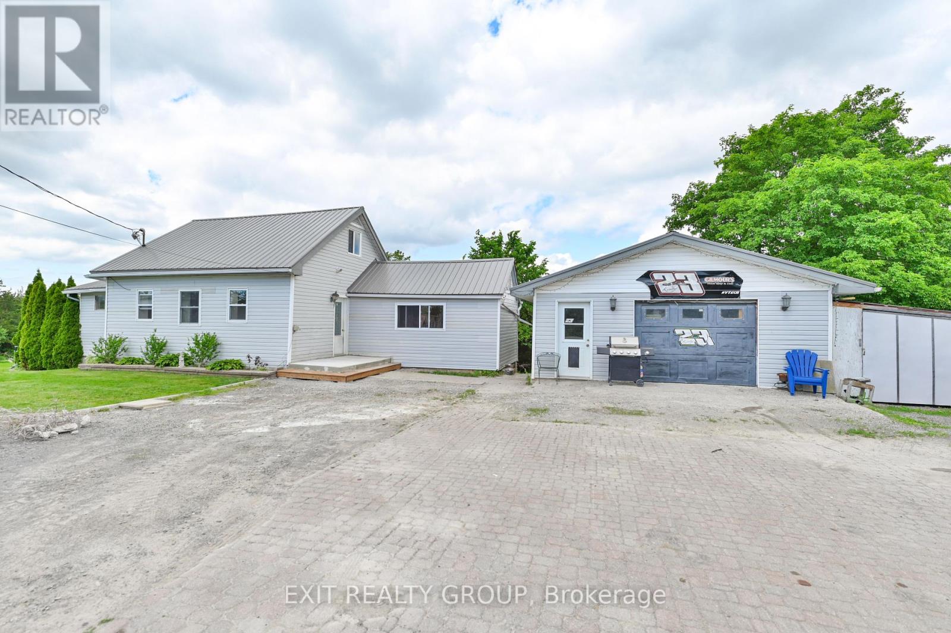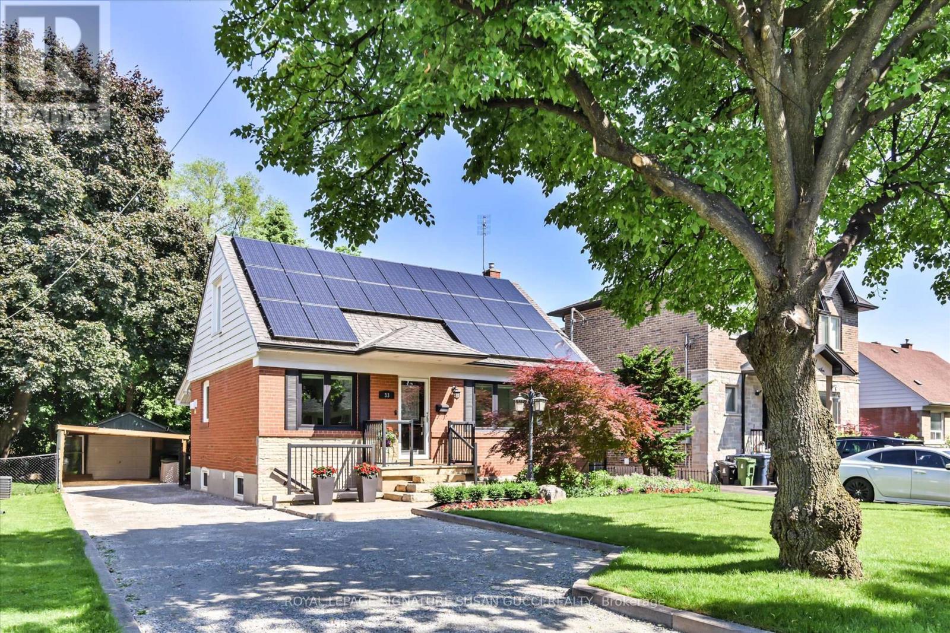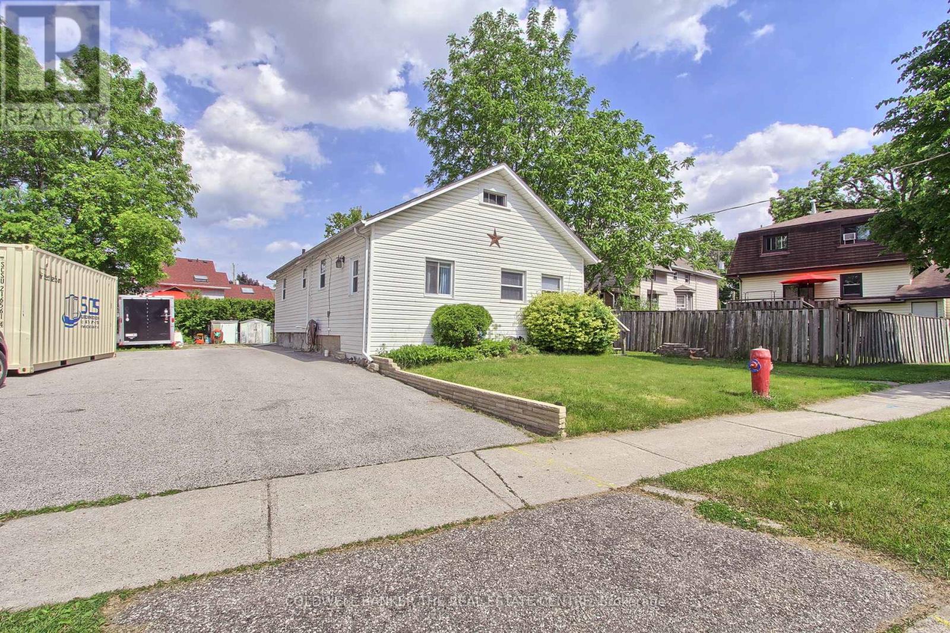9 Bridle Path
Oro-Medonte, Ontario
Classic colonial style home with a walkout out basement with in law suite. Set on a beautiful private lot intheprestigious Highlands subdivision. This immaculate well kept home shows with pride of ownership andwillnot disappoint. Gourmet kitchen with porcelain farmhouse sink and granite counter tops. Stainlesssteelappliances, Pantry, double wall ovens and a gas stove top with feature fan hood. Higher end faucetsandfixtures throughout. Large dining room with grand chandelier. Living room with gas fireplace. Walkout toyourgorgeous deck over looking a private treed lot and pristine landscaping. Entry from oversized garage to amudroom and entry to oversized laundry room and a 3 piece bathroom. stair case to the upper level theatreandgames room that is radiant floor heated. Great space away from the rest of the home for entertaining.Primarysuite with 16ft ceilings and his/her walk in closets. Updated 3 piece ensuite and a staircase to aPrivate officespace. 2nd and 3rd bedrooms are well sized and have access to an updated 4 pc bathroom with 2personbubbler tub and glass shower. Lower walk out level offers a separate entrance radiant heated floorsand in-law capacity, with a kitchenette area and full bath with 1 bedroom. Plenty of room for the whole familyin thisgenerous sized 4235 fully finished home. Radiant heated floors are located in mudroom, laundryroom,kitchen, main floor and upstairs bathrooms, garage and full basement. Over sized 50L hot water tankandreverse osmosis water system. Close to Horseshoe Resort, Vetta Spa, The Heights Ski Hill, Skiing,golfing,hiking, snowmobiling, mountain biking. Minutes to Craighurst and amenities of grocery, liquor stores,gas,pharmacy, hair salon, chiropractors, vet and restaurants. (id:27910)
RE/MAX Hallmark Chay Realty
54 Mirando Street
Richmond Hill, Ontario
Newly Renovated! New Countertop For Chicken And Washroom, Newly Installed Floor, New Pot Lights, New Fridge, New Dishwasher. Thousands Spend And Maintained Well. Ground Open Concept Living Space ,9' Ceiling & Crown Moulding. 4 Spacious Bdrms With Hardwood Floors. No Sidewalk. 2 Years New Roof. Highly Desirable Westbrook Community, Sole Top Ranked Schools: Trillium Wood PS, Richmond Hill HS & St. Theresa Of Lisieux HS. (id:27910)
Bay Street Group Inc.
152 Chisholm Street
Oakville, Ontario
Step into modern luxury with this John Wilmot designed residence in prestigious Oakville, a short walk to DT. The home boasts over 3,000 sq. ft. of magnificent living space constructed by a high end luxury home builder with 4 bedrooms and 3.5 baths. Offering a rough in for a heated driveway and an electric car charger, accessibility and sustainability are ensured. Inside, enjoy the comfort of heated floors in the basement and bathrooms, along with a heat recovery system for optimal air quality. The kitchen is a chef's dream with Themador appliances, an industrial-grade exhaust fan, and a hidden appliance garage in the spacious pantry. Throughout the home, you'll find 6-inch engineered hardwood floors, Pella windows, central vacuum, and two-zone heating and cooling options. The kitchen dazzles with toe-kick central vac in kitchen island, designer cabinets, quartz countertops, and a sleek backsplash. Ascend unique French style picket railings with solid oak treads and experience the seamless blend of classic craftsmanship and modern amenities. State of the art Multi zone heating and cooling system. A short walk to DT Oakville, Tannery Park, and the lake. Welcome to luxury living at its finest in Old Oakville where restaurants, shopping, water sports, theatre, and private schools are all close by. (id:27910)
Sotheby's International Realty Canada
9 Bridle Path
Oro-Medonte, Ontario
Classic colonial style home with a walkout out basement with in law suite. Set on a beautiful private lot intheprestigious Highlands subdivision. This immaculate well kept home shows with pride of ownership andwillnot disappoint. Gourmet kitchen with porcelain farmhouse sink and granite counter tops. Stainlesssteelappliances, Pantry, double wall ovens and a gas stove top with feature fan hood. Higher end faucetsandfixtures throughout. Large dining room with grand chandelier. Living room with gas fireplace. Walkout toyourgorgeous deck over looking a private treed lot and pristine landscaping. Entry from oversized garage to amudroom and entry to oversized laundry room and a 3 piece bathroom. stair case to the upper level theatreandgames room that is radiant floor heated. Great space away from the rest of the home for entertaining.Primarysuite with 16ft ceilings and his/her walk in closets. Updated 3 piece ensuite and a staircase to aPrivate officespace. 2nd and 3rd bedrooms are well sized and have access to an updated 4 pc bathroom with 2personbubbler tub and glass shower. Lower walk out level offers a separate entrance radiant heated floorsand in-law capacity, with a kitchenette area and full bath with 1 bedroom. Plenty of room for the whole familyin thisgenerous sized 4235 fully finished home. Radiant heated floors are located in mudroom, laundryroom,kitchen, main floor and upstairs bathrooms, garage and full basement. Over sized 50L hot water tankandreverse osmosis water system. Close to Horseshoe Resort, Vetta Spa, The Heights Ski Hill, Skiing,golfing,hiking, snowmobiling, mountain biking. Minutes to Craighurst and amenities of grocery, liquor stores,gas,pharmacy, hair salon, chiropractors, vet and restaurants. (id:27910)
RE/MAX Hallmark Chay Realty Brokerage
2148 Speare Court
Innisfil, Ontario
Newer Bright Townhouse W/Upgraded Finishes In The Highly Sought After Area Of Alcona! 1769 Sq.ft. This Modern Townhouse Features a Modern White Kitchen with Quartz Countertops and Breakfast Bar, Upgraded S/S Appliances, Separate Eating Area and O/L the Family Room and Backyard. Bright Tall Windows With an Open View, 9Ft Smooth Ceilings On Main Level, Upgraded Laminate and Ceramic Flooring Throughout on the main floor, Stained Staircase W/Wood Pickets, Direct Access To The Garage and a Separate Door to the Backyard. Situated on a Private Court, Walking Distance to Shops and So Much More, Don't Miss This Great Home! (id:27910)
Homelife/miracle Realty Ltd
28 Duke Street, Unit #102
Hamilton, Ontario
Welcome to this lovely, tranquil 16 suite boutique condo building. Centrally located in the highly coveted Durand District close to urban amenities, several restaurants, shops, parks, trails, St. Joseph's Hospital and library. With just steps to the GO station and easy access to the 403, this is a commuter’s dream. This beautifully updated and very appealing unit features 1,625 sq. ft. of living space, with 2 large bedrooms and 2 full bathrooms. Other features include 9 ft ceilings, in-suite laundry and a large open concept living/dining room. An abundance of natural light permeates through the oversized windows with California shutters. Adding charm to this remarkable condo are the two year-round solariums which make a great office/guest room/zen den or a special retreat filled with character. The eat-in kitchen features new laminate butcher block countertops and stainless steel appliances, including a new stove and new built-in microwave. The primary bedroom includes two large closets and a 3-piece ensuite with an inviting jacuzzi tub. The additional 4-piece washroom, with assistive devices like a safe step-in tub and grab bar, is a welcome added convenience. This is a rare opportunity to own a unit in such a desirable building which includes a communal patio, heated underground parking, a storage unit situated directly across the hall for easy access. Book your showing today to see why this should be your “home sweet home!” (id:27910)
Judy Marsales Real Estate Ltd.
1420 Stavebank Road
Mississauga, Ontario
Welcome to 1420 Stavebank Road, an exquisite sanctuary nestled on a lush 1.67-acre lot with 264 ft of private river frontage. This recently renovated masterpiece offers 7 bedrooms, 12 bathrooms, and over 18,000 sq ft of meticulously designed living space. Luxurious features abound, including a grand indoor pool with a spa and waterfall, an indoor golf simulator, an outdoor putting green, and a private deck with a four-season cabana perfect for year-round entertaining. Upon arrival, you are greeted by a fully gated front yard with automatic gates and a heated circular driveway. The property accommodates 20 cars on the double-wide driveway and inside the finished 4-car garage. Guests can relax in the outdoor oasis or enjoy a seamless indoor/outdoor experience through multiple access points from the lower level. Entering through the grand solid Mahogany door with a self-locking 3-point system, you're welcomed by a 23.5 ft foyer featuring a custom Murano glass chandelier. Gleaming porcelain tile floors lead you around the main floor, illuminated by custom Murano glass chandeliers and wall sconces. Floor-to-ceiling windows in the formal family and living rooms allow natural light to flood the space, creating a warm and inviting atmosphere. Relax in the extravagant kitchen, eat-in dining area, or spacious family room, surrounded by French doors opening to a private stone patio overlooking the backyard and Credit River. (id:27910)
RE/MAX Escarpment Realty Inc.
3 Weeping Willow Drive
Innisfil, Ontario
Your future is here! Welcome to a well-maintained Royal model modular home in the beautiful community of Sandycove Acres in Innsifil. Sandycove Acres is an adult lifestyle community close to Lake Simcoe, Innisfil Beach Park, Alcona, Stroud, Barrie and HWY 400. This home is located on the south side and is a 2 bed, 1 bath home partially drywalled with a modified interior floor plan that includes a den. The home is conveniently located close to the main community halls and outdoor heated saltwater pool. The recently painted exterior (2023) has a newer roof (2021), a covered side entrance with a ramp for easy access, and a front entrance deck with a ramp and a pergola for afternoon shade. There is also an 8x10 metal garden shed at the rear of the home. The interior floors are a combination of laminate and vinyl with the walls freshly painted (2024) in a bright neutral tone. The updated kitchen is galley style with a new faucet, tiled backsplash, refrigerator, self-cleaning stove, upright freezer, dishwasher and a pantry closet. The bathroom has been recently updated with a new faucet, shower/bath combo and a new window. The main living space consists of a large living room, dining area and a den next to the front entrance. The primary bedroom is large enough for a bedroom suite and has plenty of closet space and ceiling fan. The second bedroom is a decent size as well and has a ceiling fan. There is 2 car side by side parking. New buyer monthly fees will be $855.00 for land lease and land taxes of $141.19. Come visit your home to stay and book your showing today. (id:27910)
Royal LePage First Contact Realty
3 Weeping Willow Drive
Innisfil, Ontario
Your future is here! Welcome to a well-maintained Royal model modular home in the beautiful community of Sandycove Acres in Innsifil. Sandycove Acres is an adult lifestyle community close to Lake Simcoe, Innisfil Beach Park, Alcona, Stroud, Barrie and HWY 400. This home is located on the south side and is a 2 bed, 1 bath home partially drywalled with a modified interior floor plan that includes a den. The home is conveniently located close to the main community halls and outdoor heated saltwater pool. The recently painted exterior (2023) has a newer roof (2021), a covered side entrance with a ramp for easy access, and a front entrance deck with a ramp and a pergola for afternoon shade. There is also an 8’x10’ metal garden shed at the rear of the home. The interior floors are a combination of laminate and vinyl with the walls freshly painted (2024) in a bright neutral tone. The updated kitchen is galley style with a new faucet, tiled backsplash, refrigerator, self-cleaning stove, upright freezer, dishwasher and a pantry closet. The bathroom has been recently updated with a new faucet, shower/bath combo and a new window. The main living space consists of a large living room, dining area and a den next to the front entrance. The primary bedroom is large enough for a bedroom suite and has plenty of closet space and ceiling fan. The second bedroom is a decent size as well and has a ceiling fan. There is 2 car side by side parking. New buyer monthly fees will be $855.00 for land lease and land taxes of $141.19. Come visit your home to stay and book your showing today. (id:27910)
Royal LePage First Contact Realty Brokerage
3123 County Road 2
Prince Edward County, Ontario
Welcome to this delightful 2 bed, 1 bath home, beautifully situated on a sprawling county lot in Ameliasburgh. The main level radiates charm, featuring a welcoming eat-in kitchen with a stylish island. The living room is a highlight, with stunning exposed beams and original hardwood flooring, creating an ambiance of rustic elegance. Cozy up in the versatile office/den with its inviting wood fireplace, and enjoy the convenience of a well-appointed four-piece bath. Upstairs, discover a luxurious master suite complete with a spacious walk-in closet. The downstairs area includes a convenient laundry room and ample storage space, ensuring that everything has its place. Step outside to find a back deck, perfect for relaxing and entertaining. The screened-in gazebo offers a tranquil spot to enjoy fresh air, whether day or night. For those with a passion for outdoor projects, you have a detached work-in garage, plus a large storage shed. This home is truly a gem, offering a blend of comfort, style, and functionality on a generous country lot. Don't miss the opportunity to make this charming property your own! (id:27910)
Exit Realty Group
598 North Street
Brock, Ontario
Move in to absolute perfection! Beautiful inside and out, stunning gardens with many cozy, private sitting areas. Interior Designer's own home. Everything was renovated recently to exacting standards. Finished living space is 2,000 sq. ft. + The open design is ideal for entertaining friends. Lake Simcoe is a short drive away. Downtown Beaverton and all amenities are within walking distance. No expense spared to make basement cozy with Heated floor in bathroom, Dricore subfloor panels under carpet and spray foam insulation. **** EXTRAS **** Legal description continued: CONC 5, THORAH NOW DESIGNATED AS PT OF PT2 ON PL 40WR186 (BROCK) NOW DESIGNATED AS PT1, PL40R-2826 TOWNSHIP OF BROCK. (id:27910)
Royal LePage Frank Real Estate
35 Midhurst Heights, Unit #7
Stoney Creek, Ontario
This one-of-a-kind stunning executive 2441 sqft 4bed + 3.5bath townhome is located in the sought-after Midhurst Heights Community. It has all the bells and whistles, it features hardwood floors throughout, Custom Kitchen with quartz counters, a walk-in pantry, custom built wall unit with a fireplace, a mudroom, an interlock patio, high-end kitchen appliances, a second-floor loft with a balcony walkout, the master bedroom features a walk-in closet with balcony access, ensuite spa with wakin in shower. Second-floor laundry for your convenience, a Roof terrace for your entertainment needs, finished basement features a fireplace with rough-in water lines for a bar. The home has an osmosis water filtration system which is also hooked up to the fridge and bar in the basement, an air purifier system, a cold cellar, and a storage room. Too many upgrades to list come and fall in love with 35 Midhurst Heights Unit 7 (id:27910)
Exp Realty
25 Current Drive
Richmond Hill, Ontario
Must Sell!!! Brand new Red Oak Projects! One of the best location in RH! Luxury double garage 41ft frontage detached house with 2638 SQFT plus 57 SQFT of finished lower area. Impressive 10-FOOT CEILINGS on the first floor with spacious 9-FOOT CEILINGS in the WALK-UP BASEMENT. Convenience meets style with the laundry room located on the second floor. Natural light floods each of the 4 bright rooms with LARGE WINDOWS and thoughtful details and high-end finishes, this home offers a perfect blend of elegance and practicality. (id:27910)
Mehome Realty (Ontario) Inc.
22 Ovation Drive
Thorold, Ontario
Welcome to the epitome of modern living! A newly-built 4-bed, 2.5-bath 2000+ sq ft stately corner home in a quiet neighborhood. This home combines modern design, spacious living & functional elegance in one. Upon entering the open concept floor plan seamlessly combines the living & dining room, which then leads into a bright open kitchen that encourages social interaction & offers versatility in layout. Abundant natural light comes from the many windows & sliding door in the eat-in-kitchen, which leads to a spacious yard. The warm & neutral color scheme throughout beautifully complements the high-quality finishes, including hardwood floors, SS appliances, custom cabinetry & large kitchen island w/breakfast bar. This home features 4 bright, generously sized bedrooms. The unfinished basement with bathroom/laundry plumbing roughed-in, is a blank canvas of possibilities, from creating a cozy family room, rec. room, or workout space. This is more than just a house; it's a place where a lifetime of memories will be created! **** EXTRAS **** Bathroom/Laundry plumbing roughed-in in basement. (id:27910)
RE/MAX Escarpment Realty Inc.
376 Mallory Beach Road
South Bruce Peninsula, Ontario
This waterfront bungalow in South Bruce Peninsula offers a perfect blend of tranquility and convenience, nestled in the serene Mallory Beach neighbourhood. This home is designed to capture beautiful sunrises over the water, making every morning a picturesque experience. The open-concept layout features three spacious bedrooms and two well-appointed bathrooms, providing ample space for family and guests. The home emphasizes comfort and privacy, ensuring a peaceful retreat from the hustle and bustle of daily life. For those who love the outdoors, this property includes a marine rail for easy boat access, perfect for water enthusiasts. The private dock features a tiki bar, creating an ideal spot for entertaining or simply relaxing by the water. Additionally, a cozy stone-surrounded firepit invites you to enjoy fireside gatherings under the stars. A detached garage offers plenty of storage and workspace, while proximity to the Bruce Trail provides endless opportunities for hiking and enjoying spectacular views. This bungalow is a true gem, offering a harmonious blend of indoor comfort and outdoor adventure. (id:27910)
RE/MAX Real Estate Centre Inc.
381 Woodworth Court
Hamilton, Ontario
Welcome to 381 Woodworth Crt, a Cape Cod-style sidesplit seamlessly integrated with nature's beauty. As you step onto the property, a sense of tranquility washes over you, enveloping you in the charm of this remarkable residence. This warm and inviting home boasts a plethora of delightful features, each carefully crafted to enhance both comfort and luxury. The heart of the home, the kitchen, exudes elegance with its custom finishes and modern amenities, inviting culinary adventures and lively gatherings. The principal bedroom is a sanctuary of relaxation, offering not only a private retreat but also a balcony overlooking the stunning pool below. With 4 bedrooms and 5 bathrooms, including ensuites for each bedroom, there's ample space for both family and guests to feel at home. Outside, the piece de resistance awaits - a stunning pool with a cascading waterfall. Spend lazy afternoons lounging by the water's edge or host lively poolside gatherings under the warm glow of the sun. RSA. (id:27910)
RE/MAX Escarpment Realty Inc.
3161 Scotscraig Crescent
Oakville, Ontario
Welcome to this stunning 4-bedroom, 4-bathroom executive home nestled in the prestigious neighbourhood of Palermo Village. With apprx. 3000 Sq. Ft of fully upgraded living space, this home offers both style and functionality. The main floor boasts soaring 9-Foot ceilings, creating an airy and spacious ambience. The professionally finished basement boasts an exercise room with dance mirrors, a theatre room, a 3-piece bathroom,and ample storage. Enjoy the outdoor with a modern ambient massive deck (16ft x 20ft) with a gazebo in the backyard provides a serene oasis. Upgrades include a new roof (2021), AC (2023), furnace (2020), dryer (2022), dishwasher (2023), and B/I OTR (2022), upgraded white tiles (2023) hardwood (2014/2018)Located within walking distance to Palermo West School and close to Bronte Creek, Go station, hospital & this home combines convenience and tranquility. Gazebo in Backyard. (id:27910)
Royal Canadian Realty
1655 Chester Drive
Caledon, Ontario
Charming raised bungalow on a wonderful treed lot in Caledon village ! Lovingly maintained by same owner for forty years. Spacious 4 Bedroom family home with 2 walkouts to a "" Pool Sized"" Lot. Double car garage has entrance to large basement on lower level. Potential for Granny Suite. Unique Community close to all amenities, quality home huge lot and a country feeling. This can be all yours ! **** EXTRAS **** Great Location with easy access to all amenities within 10 to 15 minutes. Hospitals, shopping, entertainment and short commute to Toronto. (id:27910)
RE/MAX Professionals Inc.
33 Jodphur Avenue
Toronto, Ontario
Welcome to 33 Jodphur Ave, a fully detached 3+1 bedroom home that's ready to call your own. This meticulously maintained and deeply cared-for property is ideal for multigenerational living, or fantastic mortgage helper with well appointed in-law suite that rents for $2,000 + per month on average. With the lowest utility bills around, thanks to extra insulation, a one of a kind rainwater collection system that keeps gardens lush at no extra cost, and solar panels that not only protect the roof & keep house cooler in summer but also generate impressive income (on average $5,000 per year, thanks to grandfathered contract @ impressive rates). Nestled in a vibrant neighbourhood with lots of gorgeous new development, 33 Jodphur Ave is a smart investment. The area boasts stunning tree-lined streets, generous 50 ft lot sizes, and gorgeous mature trees. Residents often stay for generations giving it a small-town feel in a big city.The backyard is a private tree lined oasis, ideal for entertaining. Tucked away and out of sight is your private vegetable garden for the freshest produce, the secret to every great meal. With easy access to everything you need including excellent transit (TTC, UP Express direct to Union Station), shopping, easy HWY 400 / 401 access and a list of amazing parks including the Humber Trail nearby for you to enjoy, you will love the location. Experience the perfect blend of comfort, community, and sustainability at 33 Jodphur Ave. This home is truly a unique gem in the heart of the city! **** EXTRAS **** **OPEN HOUSE SAT JUNE 29 & SUN JUNE 30, 2:00PM - 4:00PM** (id:27910)
Royal LePage Signature Susan Gucci Realty
3893 Quiet Creek Drive
Mississauga, Ontario
Introducing an exceptional semi-detached home that seamlessly blends comfort and elegance. This stunning property boasts three spacious bedrooms and three washrooms, providing ample living space for a growing family. As you step inside, you'll be greeted by a welcoming ground level basement that extends into a big sized backyard, perfect for outdoor relaxation. A brand-new ceramic floor on foyer adds a touch of sophistication, while the door to the garage ensures an easy access. The second floor family room with a nice hardwood flooring, creating a warm and inviting atmosphere. The spacious family room and combined with dining area offer a flexible layout for family gatherings or entertaining guests. Step into renovated kitchen, adorned with sleek ceramic flooring, and brand-new stainless steel fridge & stove. Portable Island with Quartz countertops and backsplash add a modern touch, making this a culinary haven. Ascending to the third floor, you'll discover the elegant primary bedroom with three-pieces ensuite and two additional bedrooms. Upgraded hardwood flooring provides ultimate comfort. This masterpiece, offering a haven of style and functionality for discerning homebuyers. Its located in prime area of Churchill Meadows and meticulously maintained interiors make it an investment that will last a lifetime. Walking distance to Churchill Meadows community centre, New Food District, Bus Terminal and Schools. **** EXTRAS **** Brand new ceramic flooring on foyer, kitchen & all washrooms. New roof ( 1 year), New AC (1 year), some walls are freshly painted. New pot lights, New light fixtures, water filtration system and the list goes on.Close to highway 403/407. (id:27910)
Sam Mcdadi Real Estate Inc.
145 Wesley Street
Newmarket, Ontario
Nestled in a quiet section of Newmarket this charming Bungalow exudes warmth, charm and comfort. Across the street from Prince Charles Public school and within walking distance to Sacred Heart Catholic High School. Minutes to Southlake Hospital. This well maintained Home features a fully renovated Kitchen with quartz counter tops, shaker styled wooden cupboards and stainless steel Appliances to make this a Gourmet's delight. Recently renovated accessible washroom that features a barrier free shower. **** EXTRAS **** Double sized driveway parks 4-6 units. Move into your home and be ready for school. (id:27910)
Coldwell Banker The Real Estate Centre
41 Nixon Heights
Toronto, Ontario
Welcome to your dream home! This charming 3-bedroom townhouse is in a friendly, vibrant neighborhood, perfect for families and professionals. Just a short walk from the subway or a 20-minute drive to downtown, you'll have easy access to the city's best attractions, dining, and shopping.Inside, enjoy a spacious living area filled with natural light, a modern kitchen with high-end appliances, and comfortable bedrooms. The house also features a large balcony for outdoor gatherings and a built-in 2-car garage for added convenience. With excellent schools, parks, and community centers nearby, this home offers the ideal blend of suburban tranquility and urban accessibility.Don't miss this opportunity schedule a visit today! (id:27910)
Homelife Landmark Realty Inc.
10 French Street
Prince Edward County, Ontario
Welcome to 10 French Street in beautiful Prince Edward County! This brand-new 4-bedroom, 4-bathroom home by Port Picton Homes is ready for you to move in immediately. No waiting around for construction step into a fresh start right away. Inside you'll find 2,197 sq ft of luxurious living space, featuring $20,000 worth of upgrades from sparkling quartz countertops to impressive 9' ceilings and a grand vaulted living room ceiling. Every detail has been thoughtfully designed to blend modern style with comfortable living. Outside, you'll appreciate the freshly paved driveway and the fully sodded lot which will be completed before closing. Located in the peaceful West Meadows subdivision, you're just steps away from the scenic Millennium Trail and a short stroll to downtown Picton. Enjoy easy access to charming shops, cozy restaurants, and a vibrant community life. Don't miss out on this unique chance to be the first to enjoy all the luxury and convenience this home offers. Your dream home at 10 French Street is ready and waiting! (id:27910)
Royal LePage Proalliance Realty
381 Woodworth Court
Ancaster, Ontario
Welcome to 381 Woodworth Court, a captivating Cape Cod-style sidesplit seamlessly integrated with nature's beauty. As you step onto the property, a sense of tranquility washes over you, enveloping you in the charm of this remarkable residence. This warm and inviting home boasts a plethora of delightful features, each carefully crafted to enhance both comfort and luxury. The heart of the home, the kitchen, exudes elegance with its custom finishes and modern amenities, inviting culinary adventures and lively gatherings. Step out onto the deck from the kitchen and savor your morning coffee amidst the lush greenery, soaking in the sights and sounds of nature. The principal bedroom is a sanctuary of relaxation, offering not only a private retreat but also a balcony overlooking the stunning pool below. With four bedrooms and five bathrooms, including ensuites for each bedroom, there's ample space for both family and guests to feel at home. Entertainment awaits in the family room and theater room, where movie nights and game days become cherished traditions. Gather with loved ones and create memories that will last a lifetime in this cozy haven. Outside, the pièce de résistance awaits - a stunning pool with a cascading waterfall, a true masterpiece of relaxation and leisure. Spend lazy afternoons lounging by the water's edge or host lively poolside gatherings under the warm glow of the sun. Don’t be TOO LATE*! *REG TM. RSA. (id:27910)
RE/MAX Escarpment Realty Inc.


