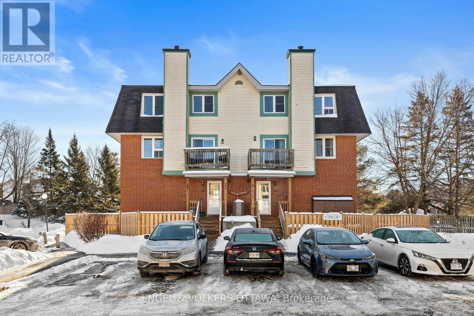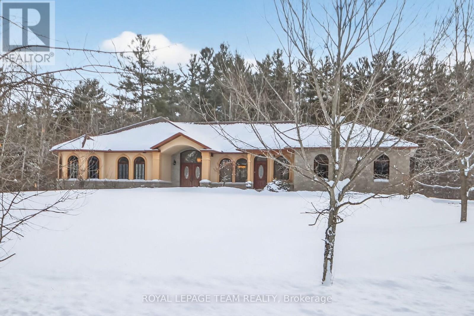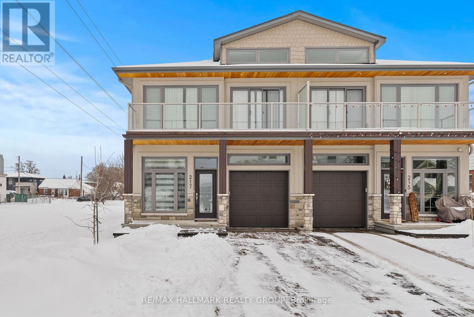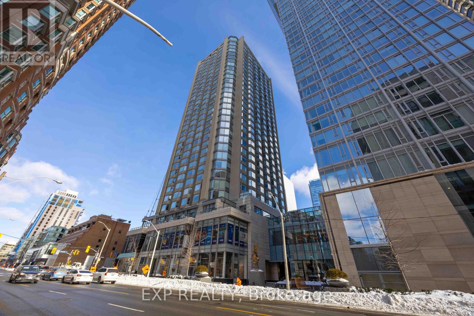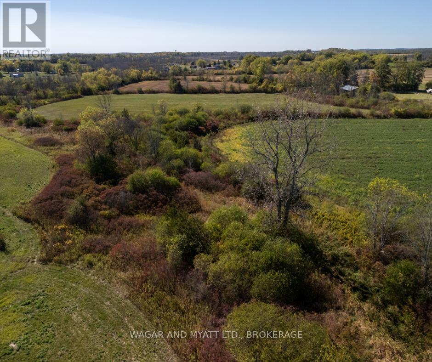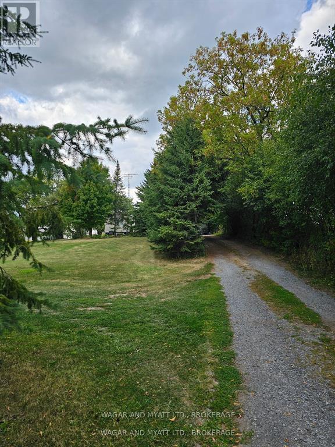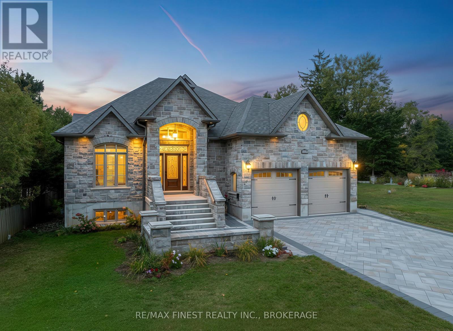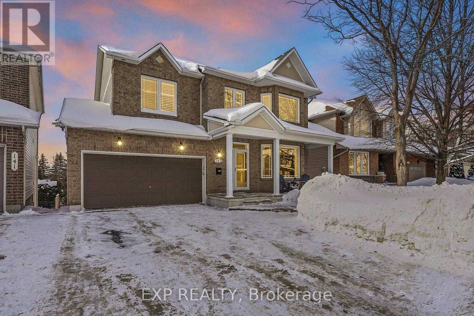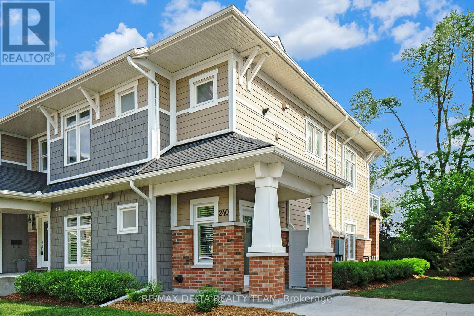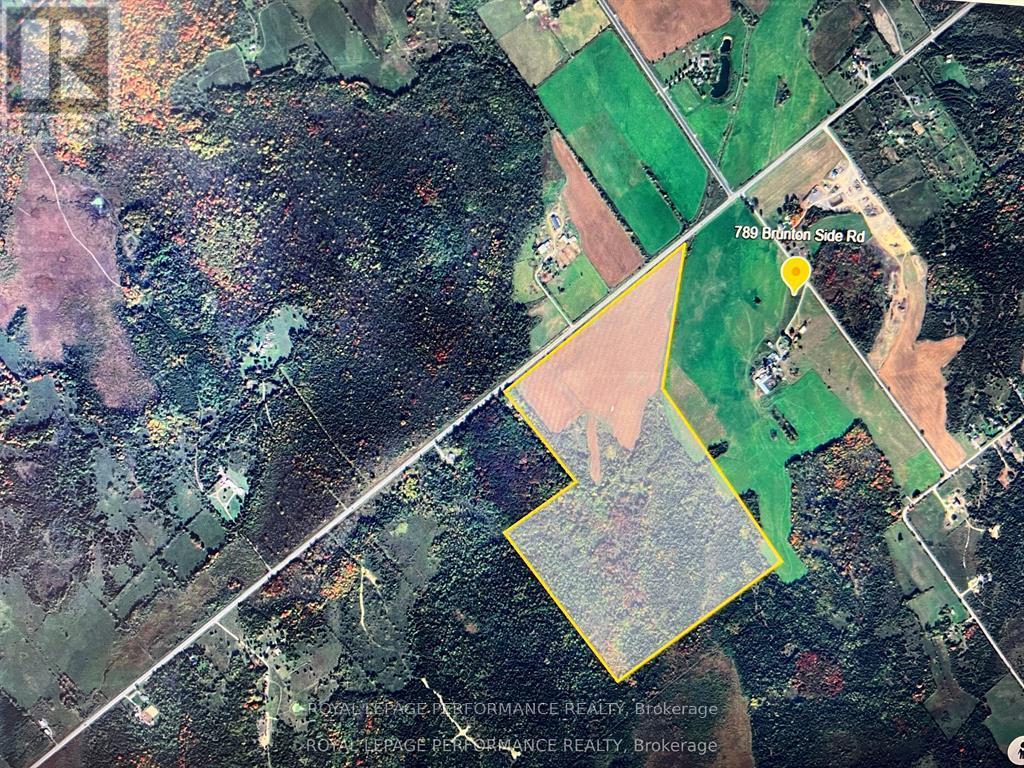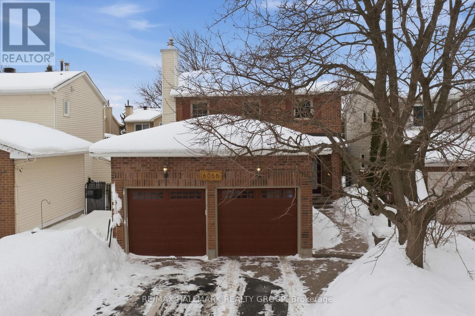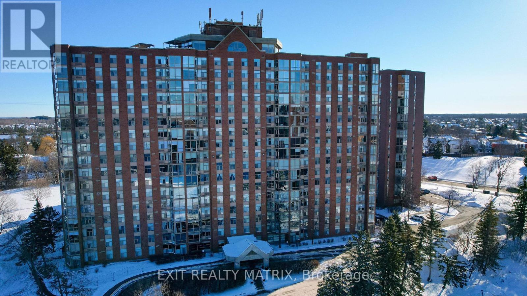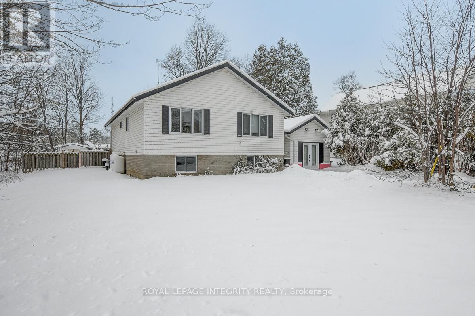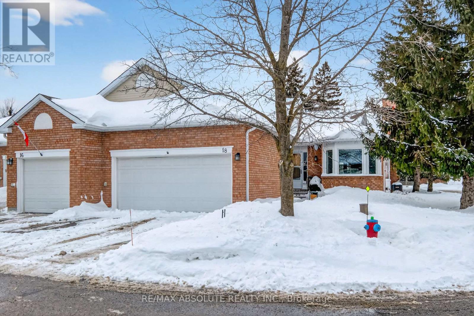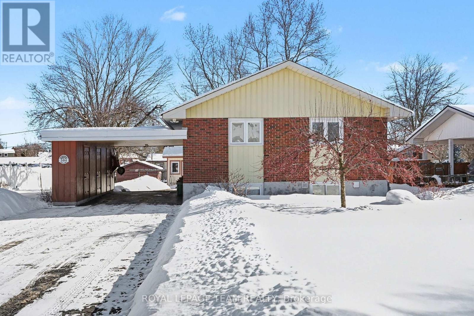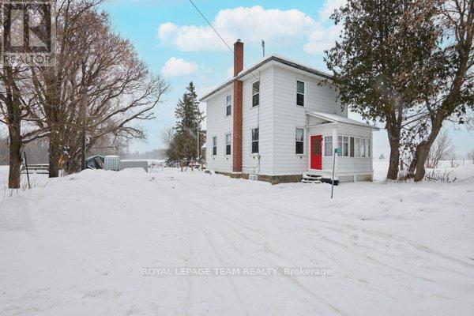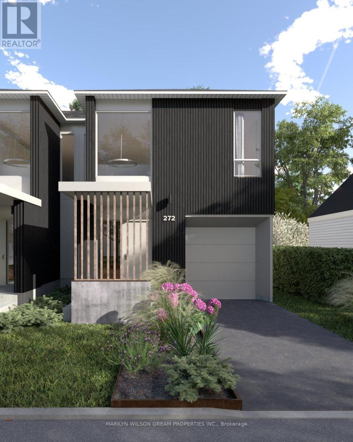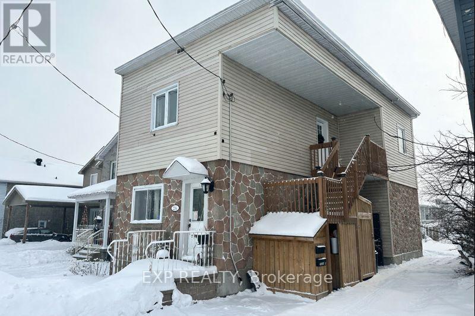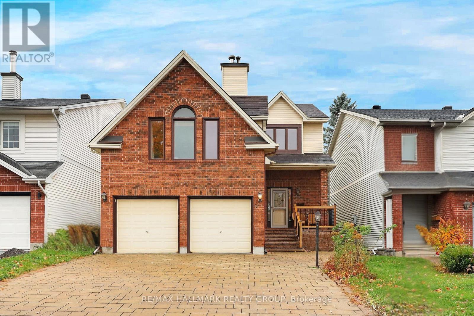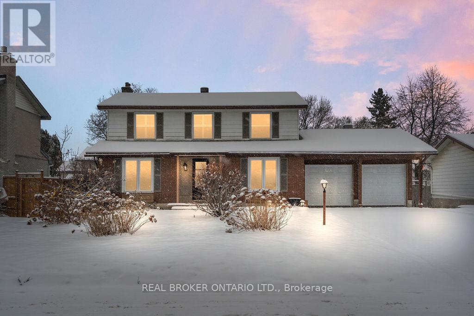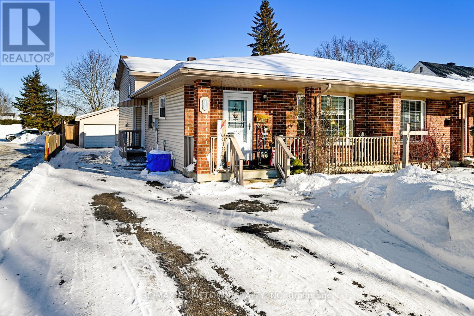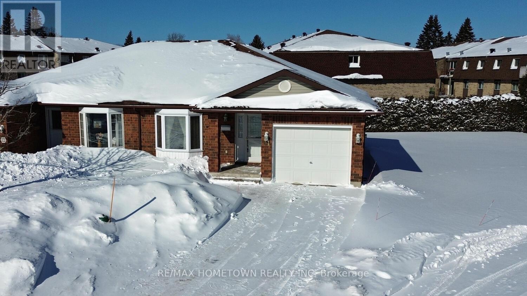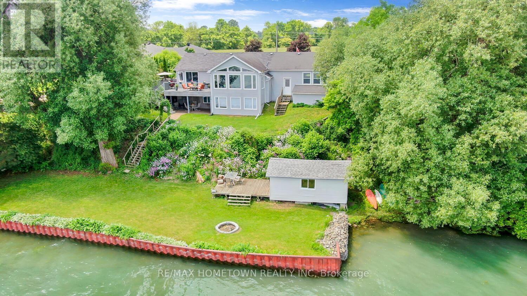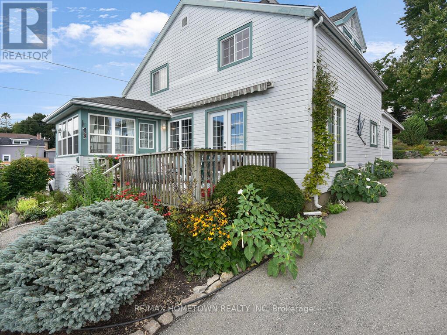212 - 12 Terrace Drive
Ottawa, Ontario
Welcome to 12 Terrace Drive. This beautiful and spacious two-storey upper-unit terrace home is located in the desirable Westcliffe Estates community of Bells Corners. The updated kitchen features elegant quartz countertops, a subway tile backsplash, stainless steel appliances, and a convenient pantry/laundry room. The open-concept living and dining area offers lots of natural light, carpet free flooring, a cozy wood fireplace, and patio door access to a private balcony-perfect for relaxing or entertaining. A powder room completes the main level. Upstairs, you'll find laminate flooring throughout, a generous primary bedroom with an updated 3-piece ensuite and walk-in closet, a well-sized second bedroom, a full bathroom, and a large storage room. Freshly painted, and new doors through out. 2 parking spots with this unit. Close to all the amenities you will need, schools, transit, shopping, and close to 417 and 416. This home is move-in ready. A must see! 24 hours irrevocable on all offers. (id:28469)
Engel & Volkers Ottawa
104 Sentinel Pine Way
Ottawa, Ontario
OPEN HOUSE SUN FEB 15 2-4PM. Welcome to 104 Sentinel Pine Way. This beautifully designed and custom crafted 3+2 bedrm bungalow with approx 5500 sq ft of living space has been lovingly maintained by the original owners and situated on a picturesque and private 1.8 acre treed setting! Exceptional detailing of this home is evident from the striking FULL STONE/STUCCO EXTERIOR to the carefully chosen interior finishes including elegant trim work and interior solid doors. Features include spacious formal living and diningrms for entertaining, magnificent custom kitchen complete with loads of cabinet space, granite counters and S/S appliances which is open to the familyrm area. Luxurious Primary bedrm offers large walk in closet and sumptuous 5 pc ensuite incl. his n her vanities, glass shower and relaxing soaker tub. Bedrms 2 & 3 are ideally located at opposite end of the home. BONUS: 2nd entrance point gives access to the fully fin L/L featuring massive recrm, full kitchen, 2 bedrms and full bathrm plus loads of storage space. Perfect for in-law suite, multigenerational families or rent out for extra income! This home is also heated w/economical NATURAL GAS as opposed to propane and located just minutes to 417,Tanger & Centrum Malls, restaurants, Canadian Tire Centre and so much more! You and your family will love it!! 24 hr irrevocable for offers. (id:28469)
Royal LePage Team Realty
217 Belford Crescent
Ottawa, Ontario
Exceptional Custom Home (2017) in Desirable Westboro! Located next to a beautiful linear park, this stunning custom-built home offers a rare blend of luxury, comfort, and convenience. Enjoy being just a short walk from Richmond Road, where you'll find grocery stores, boutiques, and an array of top-rated restaurants. The Westboro Transit and LRT station on Scott Street is only a few blocks further for easy commuting. Built to the highest standards of craftsmanship, this home offers just over 2,100 square feet of finished living space, including a fully finished basement. Throughout the home, you'll find hardwood flooring - completely carpet-free-and designer-selected finishes that create a seamless, cohesive flow. The main level features an inviting living room with a stunning fireplace and large sun-filled windows adorned with custom window treatments. The chef-inspired kitchen boasts modern cabinetry, quartz countertops, and abundant storage. A formal dining room with a beautiful chandelier provides the perfect setting for entertaining, while a dedicated office offers an ideal space for working from home. Upstairs, discover three spacious bedrooms, including a luxurious primary suite with vaulted ceilings, a sitting area, walk-in closet, and private balcony. The spa-like ensuite offers double sinks, a soaker tub, and a separate shower. The bright lower-level family room features three oversized windows, built-in shelving, and a wet bar with a wine fridge - perfect for entertaining. A convenient two-piece bath completes this level. Note: the radiant heated floors on this level! Additional highlights include pot lights throughout, built-in speakers, high ceilings, custom cabinetry, and a striking stucco and stone exterior. This home truly embodies thoughtful design and superior quality in one of Ottawa's most desirable neighbourhoods. Don't miss the opportunity to make it yours! (id:28469)
RE/MAX Hallmark Realty Group
1106 - 155 Yorkville Avenue
Toronto, Ontario
Experience luxury living in this well-appointed 1-bedroom condo at the prestigious Yorkville Plaza, located in the heart of Toronto's iconic high-end fashion district. This stylish unit features hardwood and laminate flooring, a modern kitchen with built-in appliances, and a thoughtfully designed layout with a glass-enclosed bedroom that maximizes light and space. The unit has been well cared for and maintained, offering beautiful finishes throughout.Enjoy unbeatable convenience with direct access to Yorkville Avenue, just steps from the subway, Hazelton Lanes, world-class restaurants, designer boutiques, and Yorkville shopping malls. One locker is included and conveniently located on the same floor.Building amenities include a 24-hour concierge, fitness centre, and party room. Surrounded by renowned cultural destinations such as the Royal Ontario Museum and nearby art galleries, this location offers an unmatched urban lifestyle.The building is Airbnb-friendly, making this an excellent opportunity for investors, while also perfectly suited for professionals seeking luxury living in one of Toronto's most desirable neighbourhoods. The unit may be sold fully furnished, offering added convenience and turnkey potential.A rare opportunity to own in the very heart of Yorkville-don't miss it. (id:28469)
Exp Realty
0 Lower Slash Road
Tyendinaga, Ontario
Property of this size is rare today on the territory and this 14 acre parcel is priced to sell. Lower Slash Road is central so it's versatile location could be utilized from an entrepreneur perspective due to its close proximity to the major HWY 49 that thousands of tourists and residents pass daily. Lower Slash Road is also less than 5 minutes to the 401. Alternatively, use this property in its original use as an agricultural property, mixed use from cash crop to livestock . Live in the traditional sense of Tyendinaga's rich culture. An opportunity to purchase an adjoining property - just under an acre with a 2 bedroom bungalow. (id:28469)
Wagar And Myatt Ltd.
609 Lower Slash Road
Tyendinaga, Ontario
609 Lower Slash Rd., located in the heart of the culturally rich community of Tyendinaga Mohawk Territory. The central location of this property makes an easy commute west to Belleville ( 20 minutes ) south to Prince Edward County ( 20 minutes ) or East to Kingston ( 30 minutes ) and is under 5 minutes to Hwy 49. Although this property is situated so central in the community, this home is placed on a very private and quiet parcel of just under an acre of land. The home is a well laid out 2 bedroom bungalow. The main level of the home features a large eat in kitchen with patio doors leading to the rear of the property and a view of 14 acres of nature. Continuing through the main level, you will find 2 bedrooms, 2 bathrooms and a bright and roomy living space. Bonus feature, workshop on property with hydro and woodstove. The approx. 1200 sq ft of space below grade needs little work to be completed and would add much more living space to this home. An opportunity to own an adjoining 14 acre parcel of adjacent land is available. (id:28469)
Wagar And Myatt Ltd.
43 Crerar Boulevard
Kingston, Ontario
Quality is far beyond what would normally be offered in one of-a-kind 4 bedroom all stone/brick bungalow in Reddenale, with view of Crerar Park and Lake Ontario. Walking distance to Sinclair School, plaza, recreation centre, and many other amenities. Foyer with barreled ceiling, stone flooring and hardwood accents. Formal dining room with vaulted ceiling, hardwood flooring, coffered ceiling and other special treatments. Custom maple kitchen with centre island and granite countertops Thermador appliances 36"fridge, Dual gas stove (electric and gas) Dual oven (steam and electric) Custom range hood, Wine fridge, Dishwasher all appliances are state of the art and high end. Main floor family room with gas fireplace, Herringbone hardwood enlayed, |coffered ceiling, pot lights access to rear yard. Master bedroom with double door entry, hardwood floors, curved rear wall, pot lights, huge walk in closet with custom centre island and cabinets. Ensuite bath with double vanity, maple cabinets, stone vanity top. 7 foot glass shower, private seperate toilet area. Curved staircase leading to 27x25 foot recreation room with fireplace, pot lights, hardwood flooring, coffered ceiling truly the best of the beat. Seperate office withstone accent wall, double door entry, oak flooring, unique closet area for storage/shelving. Two more oversized bedrooms with oak flooring and pot lights. Lower bath with heated floors, custom ceramic work, granite countertop, and soaker tub. Oversized furnace and storage area. General 200 amp service two stage high effiency furnace air exchanger owned HWT garage insulated and drywalled Over 4800sq ft of craftmanship. Please note supplement document to really appreciate the quality of this home. (id:28469)
RE/MAX Finest Realty Inc.
143 Copperwood Street
Ottawa, Ontario
Welcome to this beautifully maintained single-family home, tucked into the highly sought-after Quarry Ridge neighbourhood of Orléans. Known for its quiet, family-friendly atmosphere, mature surroundings, and convenient access to everyday amenities, this is a location that truly feels like home. The spacious interior features hardwood flooring throughout and a thoughtfully designed layout offering 4+1 bedrooms and 3+1 bathrooms, perfect for growing families. One of the standout features is the fully finished in-law suite in the basement, complete with its own private walk-out entrance, patio area, dining and living space, a comfortable bedroom, and a dedicated laundry room. It's an ideal setup for multi-generational living, independent teens, or visiting guests. Step outside to enjoy the beautifully finished interlock patio from the lower level, or relax on the upper balcony with a gas BBQ hookup, where peaceful views stretch toward Ottawa and the Gatineau Hills; an ideal backdrop for quiet evenings at home. Lovingly cared for by its original owner, this warm and versatile home presents a rare opportunity to settle into one of Orléans' most desirable neighbourhoods. (id:28469)
Exp Realty
240 Mullin Private
Ottawa, Ontario
Immaculate end unit bungalow in Chapel Hill South, corner of Renaud Rd and Pagé. NO STAIRS to get in. Main level entry. This unit features 3 bedrooms, 3 full bathrooms over 2523 sqft of living space. Open concept plan w/hardwood, 9ft ceilings & exquisite light fixtures. Gorgeous kitchen w/granite countertop & backsplash. High end appliances including DUAL ZONE wine & beverage fridge, dual zone gas oven. Under cabinet lights, soft close drawers. Patio w/mini garden, gas bbq hook up. Large master has room for king size bed, California Closets walk-in, ensuite w/glass shower, granite vanity & built in hamper. California shutters on most windows. Pet friendly complex. 2 parking spots right out front. This is a Smart Home, ready for Amazon Alexa or Apple Siri. Lots of Lutron light switches, smart Ecobee thermostat, wireless cameras, front door keypad with camera. Laundry can be relocated to main floor behind the walk-in closet as per builders original plan. All gym equipment is available for separate purchase. 2 minute walk to Family Dental clinic. 15min drive to The Forge Pickleball Club. 12mins to Orleans Tennis & Pickleball Club. 7 mins to Chapel Hill South Park & Ride. (id:28469)
RE/MAX Delta Realty Team
789 Brunton Side Road
Beckwith, Ontario
144-acre property with Richmond Road frontage just minutes from Kanata, Stittsville, and Richmond. Features approximately 44 acres of productive tillable farmland (AG) and 100 acres of mixed bush (RU) and forest, offering both open agricultural use and natural beauty. Zoned Agricultural and Rural, this parcel provides excellent potential for continued farming, recreational enjoyment, or long-term investment in a sought-after west Ottawa corridor. Rare opportunity-confidential inquiries welcome. (id:28469)
Royal LePage Performance Realty
6066 Meadowhill Crescent
Ottawa, Ontario
Welcome to this beautifully maintained 3 bedroom single family home in the heart of Chapel Hill, Orleans. Featuring a double garage and maple hardwood throughout the main and second levels, this home offers warmth, space, and timeless appeal. The main floor is filled with natural light and enhanced by crown moulding throughout. The inviting living and dining areas are ideal for entertaining, with patio door access to the backyard. The kitchen features maple cabinetry, stainless steel appliances, pot lights, generous counter space, built-in wine storage, pots and pans drawers, and an undermount sink beneath a window overlooking the yard. A bright eating area with bay window flows into the sunken family room, complete with a gas fireplace, built-in shelving, and a second bay window with ledge detail. Upstairs, hardwood continues through three bedrooms, including a spacious primary retreat with walk-in closet leading to a 3pc ensuite with glass shower, built-in vanity, and heated towel rack & flooring. The finished lower level offers laminate flooring and flexible space for a rec room, gym, or play area, plus a 2pc bath and large laundry/utility room with storage. Outside, the fully fenced backyard is a private oasis with mature hedges, stone patio, storage shed, and a stunning curved stone pond with cascading waterfall, surrounded by lush perennial gardens and layered greenery - your own tranquil escape! Ideally located near public transit, parks, schools, and the Ottawa Public Library, and just minutes from Highway 417 access and the Bob MacQuarrie Recreation Complex, this home offers exceptional everyday convenience. (id:28469)
RE/MAX Hallmark Realty Group
1007 - 2759 Carousel Crescent
Ottawa, Ontario
Welcome to Unit 1007 at 2759 Carousel Crescent, a bright, well-appointed condo offering comfort, convenience, and an exceptional amenity package in a connected Ottawa community. This spacious 2-bedroom, 2-bathroom apartment has been thoughtfully updated and is ready for move-in. Step inside to a welcoming foyer with convenient coat storage, then flow into the kitchen, where modern style meets everyday functionality. New Wi-Fi-enabled appliances, ample cupboard space, and generous counter surfaces make this kitchen as practical as it is sleek. The open-concept living and dining areas are flooded with natural light thanks to full-height windows, offering expansive views that elevate both daily living and entertaining. New flooring throughout the unit adds a fresh, contemporary feel. The primary bedroom is a true retreat, featuring a walk-through closet that leads to a private ensuite bathroom. A second bedroom, full bathroom, and in-suite laundry complete the layout, providing flexibility for guests, a home office, or shared living. Residents enjoy an impressive array of building amenities, including a beautiful lobby with seating areas, elevators, a quiet library, a rooftop terrace, a hot tub, a sauna, two exercise rooms, an outdoor pool, a party room, and a rental guest suite for visiting friends or family. Located in a well-established neighbourhood with nearby parks, shopping, dining, and services, this condo also offers easy access to major transit routes and a smooth commute into downtown Ottawa. Whether you're a professional, downsizer, or first-time buyer, this is condo living at its best, where comfort, community, and convenience come together. (id:28469)
Exit Realty Matrix
34 Bennett Street
Edwardsburgh/cardinal, Ontario
Welcome to 34 Bennett St, located in the heart of Spencerville! This charming 3+1 bedroom, 1 bathroom raised bungalow sits on a large, private lot with no rear neighbours, just steps from all local amenities.The bright main floor features an open-concept living and dining room with hardwood floors, perfect for family living and entertaining. The kitchen offers an abundance of cupboard and counter space, while each of the spacious bedrooms includes a ceiling fan for comfort. The main bathroom is well-appointed with a shower/tub combo and double sinks.The partially finished lower level provides plenty of potential, boasting a large rec room, oversized laundry and storage area, and an additional bedroom. The attached garage has been insulated and transformed into a beautiful yoga studio with separate access, offering flexible use to suit your lifestyle.Outside, the large backyard is private and surrounded by mature trees, with endless possibilities to create your own outdoor oasis. Updates include a furnace and A/C (2019), giving peace of mind for years to come. A wonderful opportunity to enjoy small-town charm with easy access to everyday conveniences - don't miss it! (id:28469)
Royal LePage Integrity Realty
18 Pine Needles Court
Ottawa, Ontario
Amberwood Village worry free adult living. Rarely offered large 2 bedroom end unit bungalow condo townhome with double garage located on a quiet street in sought after Amberwood Village Stittsville. One of the larger models in the community. Ceramic tile foyer leads to a bright eat in kitchen with quality oak cabinetry large pantry bay window and ample space for a table. Spacious living and dining room features a wood fireplace (unaware if it is WETT certified) and large windows providing abundant natural light with plenty of pot lights & crown moulding throughout. Open to a bright and airy sunroom ideal for relaxing while enjoying peaceful views of mature trees and nature. The primary bedroom offers a large walk in closet with room to comfortably accommodate a king size bed and dressers and private ensuite bath with jacuzzi tub . Second bedroom is conveniently located beside a full bath. Main floor laundry includes full size washer and dryer. The lower level provides excellent additional living space with a third bedroom full bath and large recreation room with oversized windows. Plenty of storage plus workshop and workbench in unfinished area. Newer windows and roof by condo corporation. Furnace, air conditioner and hot water tank buyer may assume rentals or sellers may negotiate buyout. Visitor parking and mailbox located at the door. Ideal location close to all amenities. Walk to Amberwood Golf Course The ALE restaurant and shops along Hazeldean Road and Main Street. Estate sale probate to be completed. Minimum 60 day possession flexible. 24 hours irrevocable as per Form 244. Solid home awaiting your personal touches. Utilities Hydro Ottawa $954 per year, Enbridge Gas $896.35. The property and its chattels are being sold "as is" and there is no express or implied warranty by the Executor or the Listing Brokerage. Average utilities per month hydro $85; Gas $140; Water $72.50. Some photos have been virtually staged. Owner Booklet is attached to listing. (id:28469)
RE/MAX Absolute Realty Inc.
504 Clothier Street E
North Grenville, Ontario
Charming & Updated Bungalow in the Heart of Kemptville. Welcome home to 504 Clothier St E, a beautifully maintained bungalow that perfectly blends comfort, convenience, and modern updates in one of Kemptville's most wonderful neighbourhoods. This well-cared-for gem is an ideal choice for those looking to downsize without compromise or for first-time buyers seeking a turnkey starter home. With a close proximity to Kemptville Creek at Curry Park it provides a place to canoe in the summer and skate in the winter. Stepping inside, you are greeted by a bright, open-concept layout that centers around a large, updated kitchen-perfect for entertaining or preparing family meals. The main floor features two bedrooms, offering accessible main-level living that appeals to many lifestyles.The living space extends effortlessly into the fully finished basement, which hosts a third bedroom and a generous family room anchored by a cozy fireplace, creating the ultimate spot for relaxation or movie nights. Outside, the property is just as impressive, featuring a convenient carport with storage and a standout custom 15' x 15' shed complete with a loft, providing exceptional storage or workspace potential. Located just moments from all the amenities Kemptville has to offer, this home promises a lifestyle of ease and accessibility in a friendly, sought-after community. (id:28469)
Royal LePage Team Realty
300 Culhane Road
Admaston/bromley, Ontario
Welcome to this solid and well-maintained home, full of character and timeless charm, nestled in a quiet and peaceful neighborhood. Ideal for first-time buyers, investors, or those looking to add value over time, this property offers a fantastic combination of affordability, functionality, and recent major upgrades. Inside, you'll find warm flooring, classic trim details, and a traditional layout with flexible living spaces to suit your needs. The second floor features a convenient laundry room, complete with natural light - a thoughtful touch that adds everyday comfort and practicality. Generously sized bedrooms and versatile bonus spaces provide room for a home office, studio, or creative use. Recent updates include a new furnace (August 2025), new hot water tank (August 2025),and new windows (June 2023), offering peace of mind and improved efficiency for years to come. The enclosed front porch adds extra seasonal living space and enhances the home's inviting curb appeal. Set in a tranquil area with open views and a relaxed atmosphere, this property delivers small-town charm while remaining a smart investment opportunity. A solid home with modern upgrades, and plenty of potential - move in, rent out, or personalize at your own pace. Come see this one with your own eyes!" (id:28469)
Royal LePage Team Realty
272 Currell Avenue
Ottawa, Ontario
New, custom built semi-detached home. *Presale bonus credit of $15,000 applicable to upgrades or full Secondary Dwelling Unit. Clean modern lines, quality craftsmanship & a thoughtful layout. 2,400 sf of light filled living space. Open-concept main level offers high ceilings with recessed lighting, oversized windows, oak hardwood flooring on both levels & stairs. Foyer is open to upper level & connects to powder room & convenient entry to attached garage. Beautifully appointed kitchen with sleek Scandinavian-style kitchen cabinets with 25-yr warranty, stainless-steel appliances & oversized quartz kitchen island. Perfect for entertaining. Living room with gas fireplace. Step out of dining area to rear balcony & down to the private retreat of a fully fenced back yard. The second floor includes the primary suite with oversized windows, large walk-in closet & luxurious ensuite with double vanity, separate tub & large glass shower. Two additional bedrooms share a stylish 4-piece bath. Office/sitting area open to below. Convenient laundry room, complete with washer, dryer & stainless-steel sink. Basement includes spacious family room with carpet & large windows, direct access to south-facing rear yard, rough-in for additional 4-pce bathroom & potential for an additional bedroom. Note that pre-planning for future SDU includes rough-in for kitchen, additional electrical meter, fire rated ceiling, etc. Availability to upgrade basement to secondary unit 1 bedroom suite with private entrance-perfect for additional income or multi-generational living. With pre-construction purchase, there is a choice of finishes & the ability to take advantage of the pre-construction upgrade credit. Built by HCRA licensed builder and backed by TARION WARRANTY. Finishing options & topographic survey on request. Enjoy Westboro living with shops, cafés, restaurants, parks, the Ottawa River pathways, Altea & quick convenient access to the 417. (id:28469)
Marilyn Wilson Dream Properties Inc.
294 Joffre-Belanger Way
Ottawa, Ontario
Move right in to this freshly painted upper-level unit in the heart of Vanier. This bright and well-maintained 2-bedroom apartment is ready for its next tenant and offers the perfect blend of comfort and convenience.The updated kitchen features modern white cabinetry, sleek grey subway tile backsplash, and ample counter space for meal prep. All appliances are included, and the generous layout flows seamlessly into the main living areas.Throughout the unit, laminate flooring and neutral paint tones create a welcoming atmosphere that works with any décor. Both bedrooms are generously sized with good natural light, and the main living area opens directly onto a south-facing rooftop deck-ideal for morning coffee or summer barbecues.A major bonus: in-unit washer and dryer tucked neatly into a dedicated closet, so there's no need to trek to a laundromat or shared laundry room.Highlights:Freshly painted throughout. Updated kitchen with modern finishes. In-unit laundry. South-facing private deck. Bright, move-in ready condition. Located in Vanier with easy access to downtown Ottawa, transit, shops, and restaurants along Montreal Road. (id:28469)
Exp Realty
6 Robina Avenue
Ottawa, Ontario
Spacious 3+1 bedroom, 4-bathroom detached home in the heart of Bells Corners, offering plenty of room for large and growing families. The main floor features a formal living and dining area, ideal for family gatherings and entertaining, along with a bright eat-in kitchen overlooking the backyard. Just a few steps up, a large family room provides the perfect space for movie nights or a kids' play area. Upstairs, you'll find three generous bedrooms, including a primary suite with a walk-in closet and ensuite bathroom. The finished basement adds even more living space, featuring a fourth bedroom, a full bathroom, and a flexible area perfect for a home office, gym, or recreation room. Outside, enjoy a double car garage and an oversized interlock driveway that can accommodate up to four vehicles. The private fenced backyard offers space for outdoor activities and family gatherings. Located in a quiet, family-friendly neighbourhood just steps from NCC Trail 24, parks, schools, and local amenities - this home is an excellent choice for move-up buyers looking for more space in a great location. (id:28469)
RE/MAX Hallmark Realty Group
99 Queensline Drive
Ottawa, Ontario
Dreaming of a new beginning? A Place for Change, Opportunity & Growth? This home is more than just a new address it's a fresh start, a foundation for everything that lies ahead. Set in the welcoming neighbourhood of Qualicum, where picturesque streetscapes, curb appeal & timeless charm come standard. It's the perfect backdrop for growing families and all the moments that make life meaningful. The grande floor plan with rich hardwood floors and natural light throughout offers the perfect balance of flow & functionality. The primary bedroom is generously sized, featuring a dressing area & private ensuite bathroom, a space designed for rest, comfort, and quiet moments. The finished lower level offers exceptional versatility, featuring a spacious rec room, full bathroom and a bright private bedroom, an ideal setup for multigenerational living, a guest suite, or a dedicated space for study and work. Enjoy your private backyard with oversized deck, overlooking mature gardens filled with fruit trees and thriving grapevines. A separate patio and grassy area offers the perfect balance and backdrop for everyday living. Thoughtful upgrades to the major components of the home offer peace of mind, so you can focus on the moments that make a house truly feel like home. Front Door, Front Steps, Chimney, East Fence, Paint Throughout, Pot lights (2025). AC, HWT Owned (2024). Deck, Carpet Runner (2023). Washer & Dryer (2022). Roof, Gas Fireplace (2019). Furnace (2017). From first steps to first days of school, quiet mornings to laughter-filled evenings, this house was made to hold memories. Right now, it's quiet. But it's waiting for your laughter, your traditions, your everyday routines. It's not just move-in ready its life-ready. Whether you're beginning a new chapter or building on the one you have already started, this is your opportunity to turn transition into transformation. Your chance. Your change. Your home. *some photographs have been virtually staged. (id:28469)
Real Broker Ontario Ltd.
93 Windsor Drive
Brockville, Ontario
This 1,131 sq ft semi-detached home offers 2+1 bedrooms, 1.5 baths, a finished basement (481 sq ft ) with income potential, and a detached garage-the perfect balance of space and comfort. The convenient location allows for easy walking, a short drive, or quick access to local transit. Enjoy warmer months on the front veranda, which leads into a welcoming foyer opening to a bright living and dining room combination. The main level is completed by an eat-in kitchen featuring ample cupboard and counter space, with a door providing direct access to the driveway. Upstairs, you'll find a spacious primary bedroom with double closets, a sitting area, and patio doors leading to your own private two-tier deck. A second bedroom and a 4-piece bathroom complete this level. The lower level offers excellent flexibility-ideal for an older family member or potential rental income. Large windows allow for plenty of natural light, while a gas fireplace keeps the space cozy during winter months. With an easy conversion, this area could become a third bedroom. The laundry room and 2-piece bath are also located here, along with additional storage and utility space accessible from the family room. "The detached garage offers great storage for outdoor equipment, convenient parking, and a potential workshop space with its own sub panel - an added bonus to this fantastic home. Don't miss out!" (id:28469)
RE/MAX Hometown Realty Inc
41 Wilmot Young Place Street
Brockville, Ontario
This well-maintained 1,200 sq ft bungalow was the model home for the subdivision and offers comfortable one-level living with the added benefit of maintenance-free services. Located at the end of a quiet cul-de-sac, the home sits on a pie-shaped lot that is one of the larger lots in the subdivision, offering added privacy and outdoor space. Grass cutting and snow removal are included at $990 per year, making this an ideal option for those looking to downsize and simplify. Step inside a spacious foyer with a convenient 2-piece bath for guests. There is also direct access from the garage, so you can avoid the weather and skip cleaning off your car. Down the hall, the updated eat-in kitchen features granite countertops and includes all appliances. Just off the kitchen is an open dining and living room combination with a cozy gas fireplace and patio doors leading to your own private deck. It's a great space for both relaxing and entertaining. The primary bedroom is generously sized and includes a walk-in closet. Also on the main level are a second bedroom, a 4-piece bath, and laundry, completing the main floor layout. The finished basement offers a comfortable family room, perfect for gatherings with family and friends, along with a 3-piece bathroom, a utility room, and a separate workshop for hobbies or projects. Outside, the interlocked driveway easily accommodates two vehicles, with additional parking available in the garage. This home is a must-see and offers just the right amount of space for anyone looking to downsize without giving up comfort or functionality. (id:28469)
RE/MAX Hometown Realty Inc
1435 County Road 2 Road
Augusta, Ontario
Welcome to 1435 County Road 2, a rare find on the beautiful St. Lawrence River! If you're looking for peaceful waterfront living, step inside and be instantly greeted with a full view of the river through a wall of large windows. Open-concept living and dining areas. The built-in wall unit includes a buffet, china cabinets, lighting, and lots of storage. Custom walnut kitchen with a generous island, including a prep sink and seating, designed for creating great meals and gathering with friends. Just off the kitchen is a 3-piece bath with a walk-in shower and a separate laundry room with a built-in ironing board. 2-car oversized garage with workshop area.The primary bedroom offers built-in drawers and cupboards and a spacious walk-in closet. Access the large deck from the living room or bedroom. Enjoy quiet mornings with coffee and an expansive river view, and watch the ships go by. Soak in the river views sitting on the deck, with a railing of glass panels and a dining area with built-in seating and storage cupboards, ideal for year-round BBQs. The lower level offers the same large windows as the main-level living room and includes two additional bedrooms, a 4-piece bath with a large soaker tub, a large walk-through storage room, and a big flexible room that can be used as a family room or office.The view may be too distracting to get much work done! Walk out to a covered patio and follow the stairs to the river to a 100 ft wide lawn, a cabin for sleeping,storing kayaks,swimming and fishing supplies. Attached is another deck for dining or lounging. Beyond the cabin is a beach area. Wildlife abounds; every day when you see the resident bald eagle sitting on its perch in the trees, ready to dive for a fish. Sometimes you'll be greeted by a heron standing on the seawall or at the beach. Watch ships and sailboats float by on the mighty St. Lawrence. Surrounding the home are vibrant, low-maintenance perennial gardens and fruit trees (apple, pear, plum,cherry, saskatoon). (id:28469)
RE/MAX Hometown Realty Inc
92 Water Street E
Brockville, Ontario
Charming English Cottage-Style Home with Stunning Year-Round Riverview... Step into a cozy and picturesque English cottage-style home, where charm meets modern convenience. This 2300 sq ft, 2-bedroom, 3-bathroom retreat offers breathtaking year-round river views, making it the perfect sanctuary for those who love nature, tranquility, and waterfront living. Key Features: Storybook Charm - A warm and inviting home with classic English cottage aesthetics, featuring quaint details, cozy spaces, and an abundance of natural light. Scenic Waterfront Views - Relax on the front deck or in the 3-season sunroom, where you can watch the big boats pass by and take in the serene river scenery. Spacious & Functional Layout: thoughtfully designed with 2 bedrooms, 3 bathrooms, and the convenience of main-floor laundry. Beautiful Cottage Gardens - A lush front and back garden provide a burst of seasonal color, creating a magical setting with minimal grass to maintain. Carport & Extra Parking: Includes a covered carport and an additional parking space, ensuring ample room for vehicles. Perfect for Water Enthusiasts: Located just across the street from the waterfront, it is ideal for swimmers, scuba divers, and nature lovers looking to enjoy one of the best spots in the area. Walkable Location A short stroll to downtown shops, charming cafes, and restaurants, offering the perfect balance of seclusion and convenience. This enchanting home is a rare find, blending English cottage charm with modern comforts in an unbeatable waterfront setting. Schedule Your Viewing Today! Utilities for 2023 - Gas 1449.59 and hydro 965.68; 2024 from Jan to Oct gas 919.37 and hydro 775.71 (id:28469)
RE/MAX Hometown Realty Inc

