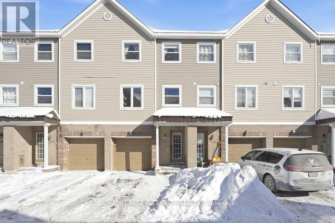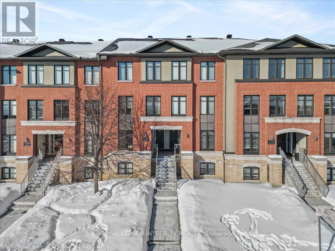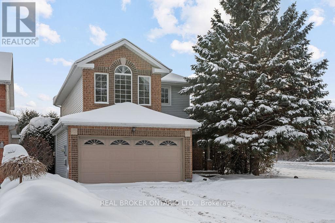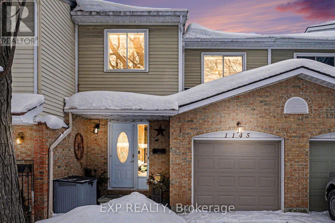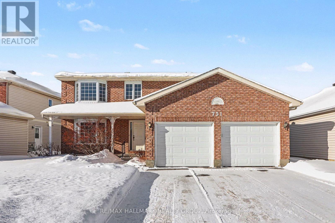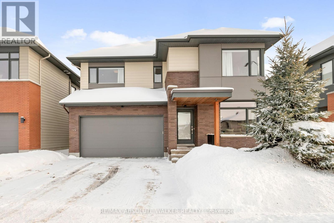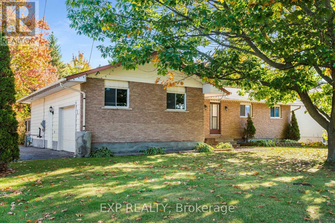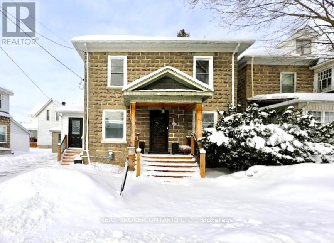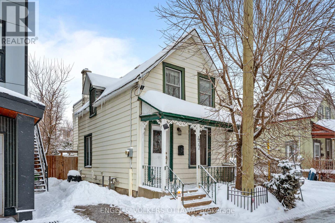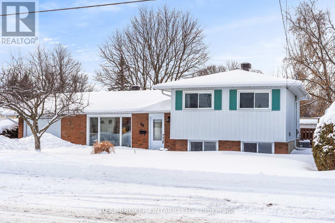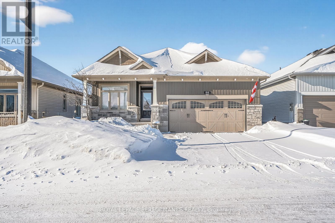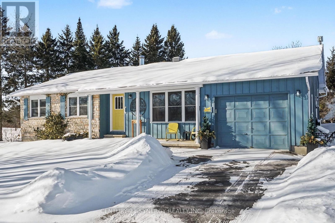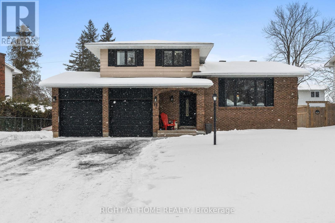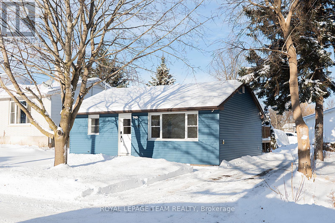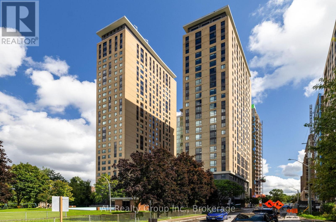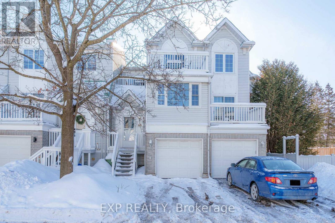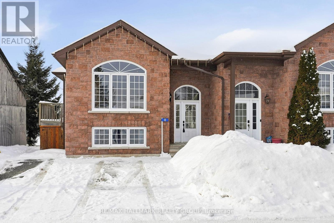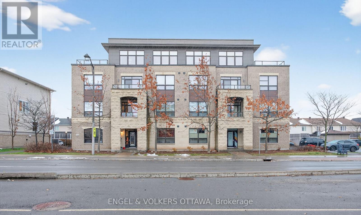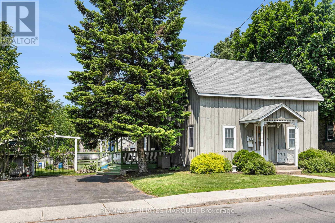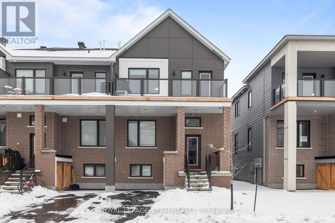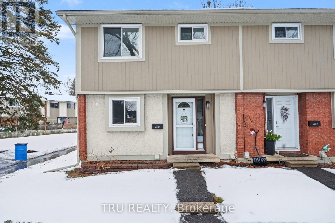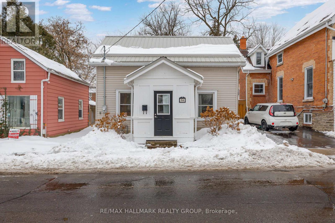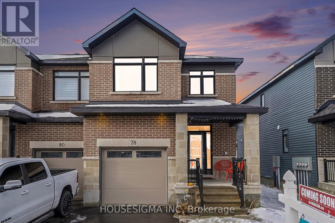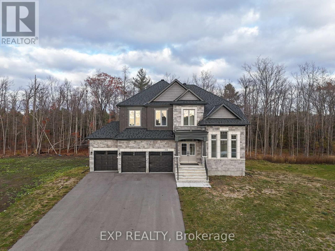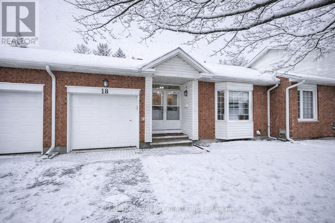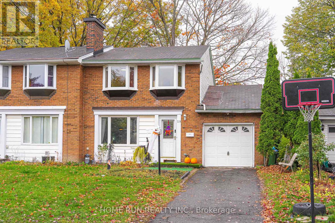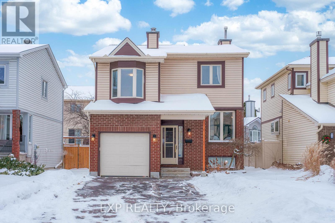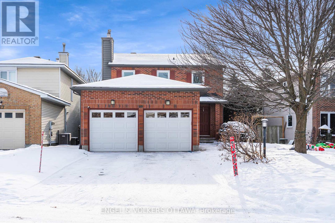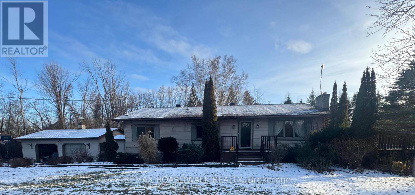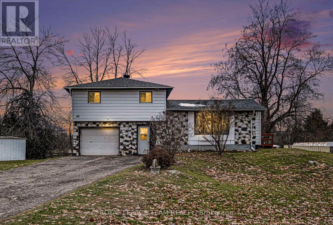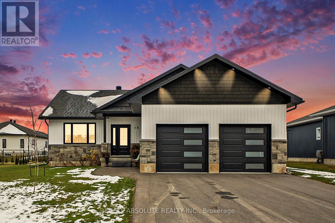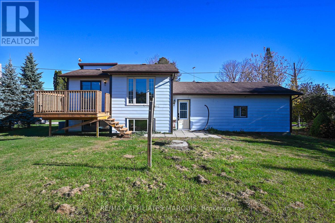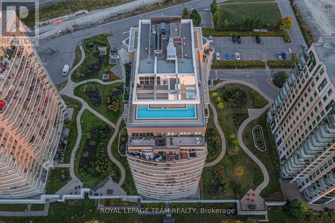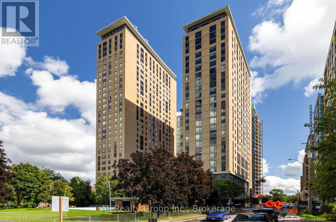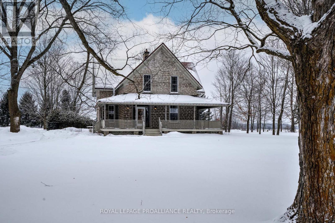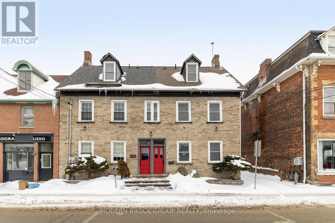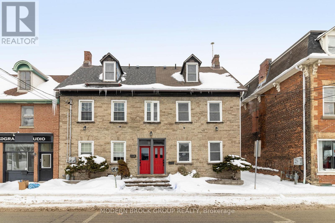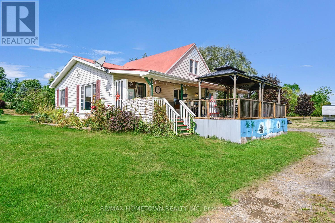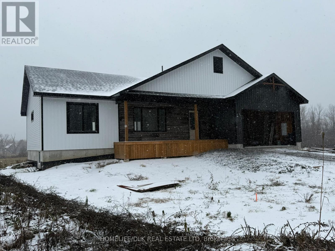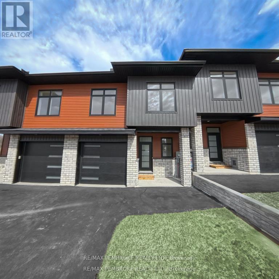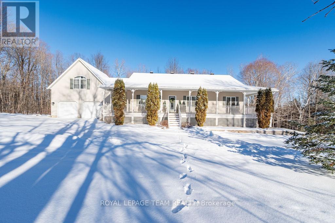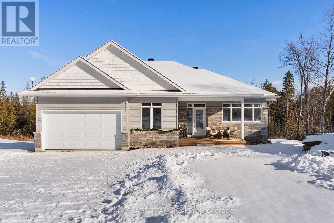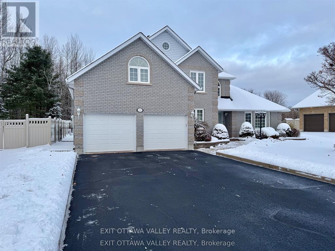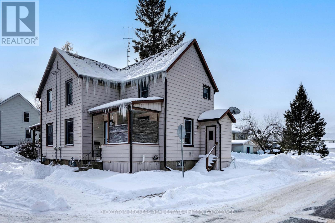404 Sadar Private
Ottawa, Ontario
WOW A MUST SEE ! Move in ready 3 storey freehold townhome located in a convenient Barrhaven community within walking distance to parks, public transit, shopping, and everyday amenities. This well maintained home offers 3 bedrooms, 3 bathrooms, and a practical layout ideal for families, couples, or first-time buyers. The main living area is located on the second level and features vinyl flooring throughout, a bright open concept layout, and updated lighting. The spacious kitchen offers plenty of cupboard and counter space and is equipped with included appliances, including a new dishwasher (2025) and hood fan (2023). Washer and dryer (2025) are also included for added convenience. The third level features three good sized bedrooms and a full main bathroom. The primary bedroom includes a walk-in closet and private ensuite, offering comfortable separation from the other bedrooms. The fully finished main level adds valuable living space and has been updated with new flooring, making it ideal for a family room, home office, or gym. The basement provides bonus space with plenty of storage. Comfort and efficiency are enhanced with a brand new furnace (2025), central air, and a Nest smart thermostat. Additional upgrades include an updated bathroom vanity, primary bedroom shower head upgrade, newer backyard deck, and interlock at the front, adding both function and curb appeal. The home also features keyless entry, a Ring doorbell, and an automatic garage door opener. An excellent opportunity for first-time buyers or those looking for a low-maintenance home in a great location. Monthly association fee of $52 covers private road maintenance. Book your showing today. (id:28469)
Royal LePage Integrity Realty
11 - 1124 Docteur Corbeil Boulevard
Clarence-Rockland, Ontario
Welcome to 1124 Docteur Corbeil, Unit 11 - a beautifully maintained and freshly painted 2-bedroom, 2.5-bath stacked condo offering over 1,250 sq ft of total living space and two parking spaces, ideally located in the highly desirable Morris Village. Just steps from parks and multiple schools, and minutes to all of Rockland's amenities, this home perfectly blends comfort, convenience, and location. The bright entrance features a large closet and offers an immediate glimpse of the laminate flooring that flows throughout the main level. The kitchen boasts rich wood cabinetry, granite countertops, stainless steel appliances, a white tile backsplash, ample counter space, and a peninsula overlooking the eating nook. Pass by the updated main-floor powder room with new tile and granite countertops before entering the open-concept dining and living area, flooded with natural light from patio doors leading to a private balcony with storage - perfect for entertaining or BBQ dinners. The lower level offers two generously sized bedrooms, each with its own ensuite bathroom and large windows providing excellent natural light. Completing this level is a spacious storage area with convenient in-unit laundry. Freshly painted in November 2025, move-in ready, and ideally located, this home is sure to impress. Come take a look! (id:28469)
Royal LePage Integrity Realty
2 Sherring Crescent
Ottawa, Ontario
Welcome to 2 Sherring Crescent in Kanata Lakes, a high-demand neighbourhood known for top-rated schools, beautiful parks, golf courses and extensive nature trails, with quick highway access and premier shopping and dining at your doorstep. Proximity to Ottawa's thriving tech hub continues to drive strong and consistent buyer demand in this area. This three-bedroom, three-bathroom sleeper hit has been thoughtfully refreshed with fresh paint and new carpeting (2026), plus a brand-new, owned furnace and air conditioning system (2026). Additional subtle-yet-meaningful updates include professionally cleaned ducts, refreshed grout, new caulking throughout and updated trim (all 2026). Beyond the recent improvements, the home features hardwood floors, a gas fireplace, an open-concept kitchen with generous counter space & ample storage, a spacious primary bedroom with walk-in closet & full ensuite, and a fully finished basement complete with a wet bar. Set on a corner lot, the abundant backyard is enclosed by mature cedar hedges, creating a private outdoor retreat. Though perhaps best of all, this property offers an affordable entry point into one of Ottawa's most consistently high-performing neighbourhoods, where the average sale price for a detached home in 2025 was almost $1.1M. The savings at purchase far outweigh the cost of future upgrades, making this a strategic value-add opportunity for buyers with foresight. Let today's value become tomorrow's equity at 2 Sherring Crescent. (id:28469)
Real Broker Ontario Ltd.
100 - 1145 D'erable Place
Ottawa, Ontario
100-1145 D'Erable Place is a beautifully renovated condo-townhouse located in the heart of Orléans, offering modern upgrades, comfort, and exceptional accessibility. This move-in-ready home features a thoughtfully updated interior, including heated floors on the main level for year-round comfort, along with bright, functional living spaces ideal for professionals, first-time buyers, or investors. Recent improvements include a new front door and garage door, enhancing both curb appeal and functionality. The well-managed condo community has planned major exterior upgrades, with new windows, siding, and roof scheduled to begin in 2026, adding long-term value and peace of mind. Main level has heated floors, to keep your feet nice and warm during those cold winter mornings. Ideally situated just steps from LRT access, public transit, shopping, parks, schools, and everyday amenities, this home makes commuting downtown and navigating the city effortless. Enjoy low-maintenance living in a prime, transit-connected neighbourhood surrounded by everything Orléans has to offer. (id:28469)
Exp Realty
751 Merkley Drive
Ottawa, Ontario
Spacious home offering just over 2,600 sq ft of above-grade living space. Features a large kitchen with ample cabinetry and generous eating area with big windows, ideal for a future breakfast nook. The family room with brick fireplace provides a warm focal point, while the separate living and dining rooms offer excellent space for entertaining. Convenient mudroom with side entrance to the backyard.The second level includes four large bedrooms, including a primary suite with walk-in closet and bright ensuite bath with large windows. The unfinished basement includes a rough-in for a future bathroom and offers excellent potential for customization. Enjoy a large fenced backyard and large driveway with parking for up to six vehicles. Recent updates include roof (2023) and furnace (2025).Premium location close to schools, parks, restaurants, amenities, and highway access. (id:28469)
RE/MAX Hallmark Realty Group
149 Stonemeadow Drive
Ottawa, Ontario
Welcome to this beautifully maintained, carpet free, Byron model by HN Homes, offering the perfect blend of space, style, and thoughtful upgrades in a modern layout designed for real life. With three spacious bedrooms plus a large main floor den/home office, this home is ideal for growing families, professionals working remotely, or anyone seeking quality finishes & flexible living space.Step inside & enjoy over $65,000 in interior upgrades, including maple hardwood floors and stairs throughout, along with sleek glass railings that add a contemporary touch. The main floor den is enhanced by elegant double doors, creating the perfect private workspace or quiet retreat.At the heart of the home is the chef inspired kitchen, featuring quartz countertops & an oversized island with a stunning waterfall edge that comfortably seats four, perfect for entertaining, casual dining, or gathering with family and friends. Quartz counters continue throughout all bathrooms, creating a timeless & cohesive look. Upstairs, the primary suite is a true sanctuary, highlighted by a stylish tray ceiling, double, walk-in closets, & a luxurious five piece ensuite complete with a soaker tub for ultimate relaxation. The second bedroom offers the added convenience of cheater access to the main bath, making it an excellent option for guests or children. Downstairs, the unfinished basement provides incredible future potential & a blank canvas to create the rec room, gym, extra bedroom, or entertainment space you've been dreaming of.There is also a rough in for a full bath. Outside is where this home truly shines, with over $30,000 in professionally landscaped backyard upgrades. Enjoy two concrete patios perfect for summer hosting, lounging, or kids' play space, along with an inground sprinkler system to keep everything looking pristine with ease.This is the kind of home that checks every box, meaningful upgrades, & outdoor living already complete. (id:28469)
RE/MAX Absolute Walker Realty
1 Claude Street
The Nation, Ontario
Welcome to this spacious and versatile home, perfect for families or investors alike! Nestled on a huge corner lot in the family-friendly community of Limoges, this property offers comfort, space, and incredible potential. The main floor features a bright living room, a cozy family room, a dedicated dining area, and a full 4-piece bathroom. The kitchen provides plenty of cupboard space, making meal prep and entertaining a breeze. The primary bedroom includes its own ensuite for added comfort, and two additional bedrooms offer great flexibility for children, guests, or a home office.The fully finished basement is a fantastic bonus complete with its own kitchen, living room, a 4-piece bathroom, and three additional bedrooms. With a separate entrance from outside, its ideal for an in-law suite or the potential for an income-generating apartment. A huge garage with excellent height provides ample storage or workshop space, perfect for hobbyists or tradespeople. BONUS: Brand new natural gas boiler. Located just minutes from Calypso Theme Waterpark, the sports complex, Larose Forest, and plenty of local amenities, this home offers both convenience and a vibrant lifestyle.This solid, well-maintained property on a prime corner lot is ideal for multi-generational living or investment opportunities.Dont miss out on this incredible home book your private showing today! (id:28469)
Exp Realty
584 Jessup Street
Prescott, Ontario
Charming and updated 3-bedroom two-storey home in a convenient Prescott location close to downtown amenities, schools, and the waterfront. This move-in-ready property blends classic character with modern updates, featuring a bright main floor layout with a spacious living room, dining area, and renovated kitchen. Upstairs offers three comfortable bedrooms and a refreshed full bath. Enjoy the ease of municipal services, natural gas heating, and low maintenance living. Compact lot with backyard space for gardens or outdoor seating. Just minutes to shops, restaurants, parks, and the scenic St. Lawrence River. A great option for first-time buyers, investors, or anyone seeking affordable comfort near the heart of Prescott. (id:28469)
Real Broker Ontario Ltd.
477 Booth Street
Ottawa, Ontario
Prime Booth Street opportunity with endless potential. Whether you're an investor or a savvy first-time buyer, this downtown property delivers location, charm, and upside in equal measure. This 3-bedroom, 1-bath single-family home features a welcoming open-concept living and dining area, ideal for everyday living or hosting friends. The sun-filled English cottage-style kitchen includes a casual eat-in space, perfect for slow mornings. Discover a peaceful, fully fenced backyard oasis framed by mature trees and lush greenery. Thoughtfully landscaped, it offers a patio for lounging, space to barbecue, and a charming pond-creating a true urban retreat rarely found this close to the core. The basement provides excellent storage and a dedicated laundry area, while a legal uncovered parking space (with room for additional vehicles) adds everyday convenience. Just steps from Preston Street, you're surrounded by Little Italy's vibrant dining, yoga and Pilates studios, cafés, and local shops. Walkable to Dows Lake and the Rideau Canal, only minutes away for cycling, skating, and year-round outdoor enjoyment, with quick access to transit and the highway. This is a standout opportunity to own, invest, or reimagine in one of Ottawa's most sought-after neighbourhoods. (id:28469)
Engel & Volkers Ottawa
50 Neelin Street
Carleton Place, Ontario
Welcome to 50 Neelin Street in the heart of Carleton Place - a charming three-bedroom, one-and-a-half-bath split level home that perfectly blends comfort and convenience. Just across the street from the hospital and a short walk to downtown, this home offers the ideal small-town lifestyle. Inside, bright and welcoming spaces flow seamlessly, featuring a refreshed kitchen that's both fun and functional - perfect for everyday meals or entertaining. Upstairs, three cozy bedrooms provide plenty of flexibility for family, guests, or a home office. The recently finished basement is an inviting hangout for game nights or movie marathons, while the low maintenance backyard offers a sunny deck and garden-ready space for relaxing or entertaining outdoors. Thoughtful updates such as a fully renovated main bathroom, brand new roof (October 2025) and refinished hardwood floors with timeless charm make this home truly move-in ready. From here, you are just steps from the arena, Mississippi Riverwalk Trail, and the Hallmark movie-worthy downtown shops and restaurants. Whether you're starting a family or looking for a peaceful place to settle, 50 Neelin Street is the perfect spot to call home in Carleton Place. (id:28469)
Real Broker Ontario Ltd.
88 Des Rails Street
Clarence-Rockland, Ontario
Everything you need on one level - Welcome to 88 des Rails Street, a beautifully crafted 4-bed, 3-bath EQ-built bungalow in Rockland's Clarence Crossing community. Here, you're steps from forested walking trails along the Ottawa River, close to shops, services, golf courses, sports fields, and even a local brewery. Inside, 1,640 square feet of main floor living flows seamlessly with vaulted ceilings and rich hardwood throughout. The open-concept layout centers around a cozy gas fireplace, while the kitchen delivers everything you'd want: two-tone cabinetry, granite counters with a breakfast bar, undercabinet lighting, stainless steel appliances, and a walk-in pantry. There's even a thoughtful alcove with extra cabinetry, perfect as a coffee bar or added storage. The main floor puts convenience first. The primary suite features a walk-in closet and a 3-piece ensuite with a stand-up shower. A second bedroom offers another walk-in closet, while a third bedroom works perfectly as an office or den. Add in a full bathroom, main-floor laundry, and a welcoming covered front porch, and you've got a layout that just works. Downstairs, the fully finished basement adds another 1,180 square feet, offering a spacious rec room, fourth bedroom, 4-piece bathroom, and two storage rooms. It's ideal for guests, family visits, or extra living space when you want it. Outside, the premium wide lot is a standout. The fully fenced backyard features an interlock patio and a pergola for summer shade. The extra-wide two-car garage offers inside entry and plenty of room for vehicles, tools, and gear - a rare find that makes daily life easier. Practical upgrades include a Generlink transfer switch for generator hook-up and an Eaton whole-home surge protector. Built in 2017 by EQ Homes, this move-in ready bungalow has everything in place. (id:28469)
Royal LePage Performance Realty
1104 Drummond Concession 1 Road
Drummond/north Elmsley, Ontario
Welcome to a home that has been truly loved. Built in 1988 and cherished by only two owners, this exceptional 3+1 bedroom bungalow radiates warmth, care, and pride of ownership at every turn. From the moment you arrive, you'll be captivated by the beautifully landscaped grounds, lush, private, and absolutely stunning-setting the tone for what's inside. Step into a bright and inviting main floor featuring all-new hardwood flooring (2024), a huge living room filled with natural light, and a layout designed for both comfort and connection. You'll find three generous bedrooms, 1.5 beautifully updated bathrooms, and the convenience of main floor laundry. The heart of the home is the renovated kitchen (2025), perfect for gathering, cooking, and creating memories. Just beyond, unwind in the charming three-season sunroom-your personal retreat to enjoy morning coffee, evening sunsets, and everything in between. Downstairs, discover incredible potential with a full in-law suite setup. This level offers a kitchenette area, full bathroom, bedroom, a massive family room with a cozy electric fireplace, plus a pantry/storage room, workshop, and utility room. Ideal for extended family, guests, or multi-generational living. Additional highlights include an attached garage with inside entry and a long list of thoughtful updates: Roof (2008), EcoFlo Septic System (2013), Pressure Tank (2020), Generac Generator (2022), Furnace with Ductwork (2023), and Central Air (2023).This is more than a house, it's a home filled with care, pride of ownership, and timeless appeal. A rare opportunity to own something truly special. (id:28469)
Century 21 Synergy Realty Inc
12 Butterfield Road
Ottawa, Ontario
Beautifully renovated and energy-efficient detached 3+1 bed, 3 bath home in charming Munster! This home offers the perfect balance of peaceful village living with easy access to the city. Step inside to a stunning full kitchen renovation featuring premium Heartland fridge, stove (43"it's not the camera lens...lol), dishwasher and range hood, pot lights in the kitchen and dining area, and a restaurant-style double sink with grates included. Updated flooring throughout, along with modern beautiful interior doors, trim, hardware, lighting and paint. These beautifully crafted, high-quality renovations feel even better than a brand-new build. Unwind in the inviting living room with a gas fireplace or step through garden patio doors to a large, landscaped backyard-ideal for entertaining and family time-complete with a fire pit and a large shed for extra storage. The finished basement includes an updated lower bathroom, while the walk-in-height storage area features improved venting. Comfort and efficiency shine with triple-pane windows throughout (including the basement), upgraded insulation (R60 attic), a tankless hot water system, and ultraviolet air purification. Smart home upgrades include an Eco bee thermostat and Wiser Whole Home Energy Monitor, allowing you to effortlessly track and manage your energy consumption. Double car garage with automatic openers and excellent storage. Love where you live-enjoy with nearby trails, community amenities, and local favourites like the Ashton Brew Pub. Munster truly offers a lifestyle that feels connected, charming, and relaxed! (id:28469)
Right At Home Realty
405 Barnes Street
North Grenville, Ontario
Welcome to this charming split-level bungalow in the heart of Kemptville an ideal starter home, downsize opportunity, or investment property with low-maintenance living throughout.Thoughtfully updated and move-in ready, the home features a bright open-concept living and kitchen area perfect for entertaining, two spacious ground-floor bedrooms, and a raised primary bedroom offering a private retreat with a walkout to the backyard. The basement provides a small storage area along with a crawl space recently relined with a vapor barrier, while outside a long private driveway leads to a quiet courtyard-style patio ideal for a gazebo and relaxed outdoor living. Extensive upgrades offer peace of mind, including new shingles (2022), spray-foamed attic topped with blown-in insulation (2022), updated bathroom (2022), furnace, A/C and water heater (all 2022), siding with 1.5" Isofoil insulation (2024), new eavestroughs and downspouts (2025), refinished floors (2025), and smoothed ceilings with updated drywall, doors, and baseboards (2025). (id:28469)
Royal LePage Team Realty
2918 - 105 Champagne Avenue S
Ottawa, Ontario
Welcome to Envie II! This bright & spacious, studio unit offers modern finishes; exposed concrete features, quartz countertops and stainless steel appliances. Centrally located in the Dow's Lake/Little Italy area, steps from the O-Train, Carleton University, The Civic Hospital, restaurants, walking/biking paths & more. Perfect for students or young professionals. The building amenities include: concierge, a fitness centre, study lounges, penthouse lounge with a games area, & a 24/7 grocery store on site. Parking available for rent from management. This unit is being sold fully furnished. Condo fees include heat, a/c, water and internet. (id:28469)
Ali Realty Group Inc.
98 Castlegreen Private
Ottawa, Ontario
Welcome to 98 Castlegreen Private, a condo townhome located in a quiet and established Hunt Club community. This two bedroom, two bathroom home with an attached single garage is ideal for first time buyers, downsizers, or investors. The upper level features a bright open concept living and dining area with well-sized windows providing excellent natural light. The oversized kitchen offers abundant cabinetry and storage, making it both functional and practical for everyday living. Two well sized bedrooms, with the secondary bedroom offering access to a private balcony, providing additional outdoor space. The unit backs onto open space with no rear neighbours, creating a bright and open setting. Basement can be accessed directly from the garage and offers additional flexible living space with a separate walkout to the backyard. This layout presents strong potential for investors, with the option to use the lower level as a bachelor style space. Conveniently located close to parks, schools, walking and biking trails, shopping centres, transit, and major routes. Low condo fees of $185 per month offer excellent value. A great opportunity to own a condo townhome in a well connected neighbourhood. Property is being sold as is. (id:28469)
Sutton Group - Ottawa Realty
Exp Realty
12 Cedar Street
Edwardsburgh/cardinal, Ontario
OPEN HOUSE - Saturday Feb. 7th from 1pm to 3pm. Welcome to this bright and well-maintained 3-bedroom, 2-bathroom semi-detached bungalow built in 2010 by Lockwood Brothers, ideally located in the heart of Spencerville. Set on a quiet street and a school bus route, this home offers the perfect blend of small-town charm with easy access to Highway 416 in just minutes. Large windows throughout the main level and lower level fill the home with natural light, creating a warm and inviting atmosphere. The finished basement adds valuable living space, ideal for a family room, home office, or guest area. In 2020, the basement flooring was updated to remove carpet, leaving carpet only in the bedrooms for added comfort.This home has been thoughtfully updated over the years, including a new air conditioner in 2020, a fully fenced backyard with gated access, a widened three-car driveway, and fresh paint throughout since 2021. Additional improvements include a shingled roof and siding on the shed in 2020, a basement sink added in 2024, and a new hot water tank in 2024.The outdoor space has been designed for both function and enjoyment, featuring landscaped grounds, a patio area for entertaining, a synthetic turf section with a charming butterfly walkway, and motion-detector lighting for added convenience and security.The location is a major highlight. You are just minutes from the Spencerville Arena and Recreation Centre, local schools, parks, and everyday amenities, making this an excellent choice for families, commuters, or anyone seeking a friendly, walkable community.Move-in ready, well cared for, and ideally located, this is a fantastic opportunity to own in one of Eastern Ontario's most welcoming towns. (id:28469)
RE/MAX Hallmark Realty Group
302 - 760 Chapman Mills Drive
Ottawa, Ontario
Located in the heart of Chapman Mills, this bright and thoughtfully designed Bravo model 2-bed, 2-bath condo spans approximately 1,038 sq. ft. and features a large walkout terrace. The main living area is warm and inviting, with a seamless flow between the dining, kitchen, and living spaces. Oversized windows fill the rooms with natural light, while the updated kitchen features white shaker cabinetry, granite countertops, stainless-steel appliances, and a peninsula with seating that opens into the dining area with direct access to the terrace. With wood-plank flooring and a clear glass railing, this unit's outdoor space is perfect for morning coffee, unwinding with a book, or enjoying views of the surrounding neighbourhood while dining. The primary bedroom, with a tray ceiling detail and plush carpeting, features ample closet space and leads to an ensuite with a walk-in shower. The well-proportioned secondary bedroom features a large picture window and mirrored closet doors, making it ideal as a children's or guest room. A second full bathroom, located near the unit's entrance, features tiled flooring and a tub/shower combo. Just off the main lobby, access to the garage space and a storage locker make unpacking the car a breeze! With everyday amenities just minutes away, including shopping, grocery stores, restaurants, public transit, and cafés, this home is ideal for both downsizers and young professionals in one of Barrhaven's most desirable neighbourhoods! (id:28469)
Engel & Volkers Ottawa
122 Chambers Street
Smiths Falls, Ontario
Looking for something different, with a flare for entertaining, check this customized home out. A former local woodworker has made many personal touches that his family and friends enjoyed. The main level includes a large kitchen with island, formal dining area, living room, enclosed foyer, mudroom with laundry at the back entrance, a 4-piece bathroom with a shower & jetted tub plus a family room (was used as a main level bedroom). Upstairs there are 3 good sized bedrooms, a walk-in closet and a second 4-piece bathroom. Mostly hardwood and tile flooring throughout. Outside you will find an oasis of relaxation. A large wrap around deck (partially covered), a gazebo, patio area, raised garden beds, garden shed plus a two-room handyman workshop with power. Shingles approx. 12 years old. Wiring recently updated, (old knob & Tube wiring disconnected and now updated). There is a paved driveway suitable for 5 vehicles. Heated with a natural gas furnace. Gas on equal billing $144/m. Hydro $1293. Water & Sewer $1042. Hot water rental $24,70/m (id:28469)
RE/MAX Affiliates Marquis
335 Catsfoot Walk
Ottawa, Ontario
Welcome to 335 Catsfoot Walk, an exceptional 3 + 1 bedroom, 1,614 sq. ft. end-unit residence offering the perfect blend of space, comfort, and convenience in the sought-after Half Moon Bay community of Barrhaven. Step inside and experience the bright, airy ambiance that defines this meticulously maintained end unit. The modern kitchen is equipped with stainless steel appliances, offering both style and functionality, while abundant natural light fills the home, creating a warm and inviting atmosphere throughout. The home features three spacious bedrooms above grade, including a primary bedroom with a private ensuite bathroom, along with a full main bathroom serving the additional bedrooms. The fully finished basement provides additional living space with a versatile recreation room, an extra bedroom, and a full bathroom, ideal for guests, extended family, or a home office. With a total of 3.5 bathrooms, this thoughtfully designed home offers exceptional comfort for family living and entertaining. Each bedroom provides a peaceful retreat, combining space and functionality. Unwind and entertain on the expansive balcony, perfect for enjoying summer evenings or hosting gatherings.Ideally located just minutes from Costco, Food Basics, and Longfields Shopping Mall, this home also falls within the boundaries of highly rated Catholic and public schools, making it an excellent choice for families. (id:28469)
Royal LePage Team Realty
463f Moodie Drive
Ottawa, Ontario
Beautifully maintained **3-bedroom END UNIT condo townhouse** offering comfort, space, and an exceptional outdoor setting. The main level features a bright, functional layout ideal for everyday living and entertaining. Upstairs, three generously sized bedrooms provide ample space for family, guests, or a home office. The fully finished basement adds valuable living space and includes a convenient powder room, perfect for a rec room, home gym, or media lounge. Step outside to a park-like backyard oasis, an outstanding feature rarely found in condo living. Enjoy lush green space and a basketball court, ideal for active families and outdoor enjoyment. Combining low-maintenance condo living with the feel of a private retreat, this home offers a unique blend of lifestyle, functionality, and recreation. Near all Bells Corners ammenities including Bell High School, Bells Corners Public School and Our lady of peace elementry School. Also walking distance to the legion, churches and mosque. (id:28469)
Tru Realty
50 Bartholomew Street
Brockville, Ontario
Charming, bright, and full of character - welcome to 50 Bartholomew Street. This adorable circa-1900 home is ideal for first-time buyers, couples, investors, or anyone seeking a manageable and low-maintenance lifestyle. A welcoming enclosed three-season porch leads into the warm and inviting main level. Wide pine plank flooring and high baseboards highlight the home's original charm, while the open-concept layout creates an easy flow between the kitchen, dining, and living spaces. The kitchen offers ample cabinetry and counter space, overlooking a naturally bright living area complete with a cozy electric fireplace for added comfort and ambiance. The second level features a spacious landing that can be used creatively as a reading nook or small office area, along with two bedrooms and a full 4-piece bathroom. The backyard is fully fenced and extends approximately 100 feet, offering a deck for outdoor enjoyment, a garden gate, and a double six-foot gate that allows small-car parking on the stone patio area. This home has seen a number of thoughtful upgrades, including a new steel roof (2025), replacement of the main water line, windows (2008), furnace (2008). Located just four blocks from downtown Brockville, the St. Lawrence River, the Farmer's Market, and many local amenities, with quick access to Highway 401 for easy commuting to Kingston, Ottawa, or Prescott-Johnstown. (id:28469)
RE/MAX Hallmark Realty Group
78 Nettle Crescent
Ottawa, Ontario
Welcome to this modern and well appointed end unit townhome built in 2022, offering enhanced privacy, additional natural light, and a refined layout with quality finishes throughout. Designed with both comfort and functionality in mind, the main floor features a bright open concept living and dining space anchored by a contemporary kitchen complete with quartz countertops and ample cabinetry. Main floor laundry, a powder room, and direct access to the attached garage enhance everyday living with a mud room. The second level offers four well proportioned bedrooms, including a spacious primary retreat with a walk in closet and a private ensuite featuring a soaker tub and separate shower. The additional bedrooms provide flexibility for family living, guest accommodations, or home office use, supported by a full main bathroom. The lower level provides additional versatile space suitable for a recreation room, fitness area, or storage. Ideally situated in a family friendly neighbourhood close to schools, parks, shopping, and transit, this end unit home presents an excellent opportunity to own a newer, move in ready property with modern finishes, an open concept design, and added corner unit appeal. (id:28469)
Housesigma Inc
256 Antler Court
Mississippi Mills, Ontario
Welcome to 256 Antler Ct! Nestled in the prestigious White Tail Ridge community in the charming town of Almonte, this brand-new 2024-built home offers luxury living on a massive 101 ft x 190 ft lot - a true rarity in today's market. With a walk-out basement, 3-car garage, and extra-wide driveway, this property combines elegance with everyday functionality. Whether you dream of creating your ultimate backyard oasis - complete with an in-ground or above-ground pool, sauna, or hot tub - or need space for your pets to roam freely, boats, or ATVs, this lot has room for it all. Step inside to discover a thoughtfully designed floor plan featuring: 4 Bedrooms | 4 Bathrooms 3,527 SQFT of Refined Living Space Elegant Quartz Countertops, extended kitchen cabinets, soft close drawers, 9-ft Ceilings on All 3 Levels (Including Basement) Bright, Oversized Windows Flooding the Home with Natural LightUpstairs, enjoy a luxurious primary suite with a 5-piece ensuite, a secondary bedroom with its own ensuite, and two additional bedrooms sharing a Jack & Jill bath - perfect for families. Located in a peaceful and quiet neighbourhood, surrounded by nature yet just minutes from Almonte's historic downtown, this home offers the best of both worlds - space, tranquility, and modern comfort. Sewage System: The property features a Small Bore Sewer (SBS) setup - wastewater flows into a front-yard tank and then into the municipal system. No septic tile bed is required, and the tank needs pumping approximately every 2 years. Don't miss this opportunity to own a piece of paradise in White Tail Ridge - where luxury meets lifestyle. (id:28469)
Exp Realty
47 - 18 Oyster Bay Court
Ottawa, Ontario
Welcome to 18 Oyster Bay Court, a beautifully updated home in a desirable Stittsville community. This property has been thoughtfully renovated over the years, with hardwood flooring, a stylish tiled entryway, and a bright open-concept floorplan. The kitchen has been modernized with quality appliances and quartz counter tops, making it perfect for everyday living and entertaining. Both main floor bathrooms were fully redone with new plumbing and finishes (2020), offering a fresh and contemporary feel. The lower level includes refreshed carpeting (2021), adding warmth and comfort to the space. Additional features include updated furnace and A/C (2020), in-unit laundry, a private garage with an updated garage door, and a private outdoor space ideal for relaxing or barbecuing. With inclusions such as appliances and window coverings this move-in ready home blends style, comfort, and convenience. (id:28469)
Century 21 Synergy Realty Inc.
29 Cymbeline Drive
Ottawa, Ontario
A rare find! Nestled in the family-friendly community of Westcliffe Estates, this four-bedroom semi-detached home offers spacious layout. The open-concept kitchen and dining area lead to a large deck that extends into a fully fenced backyard. Both the kitchen and the upstairs bathroom with granite countertops. The home also includes a separate dining room and a bright living room with wood-burning fireplace, perfect for cozy winter evenings.Upstairs, you'll find four generous bedrooms and a full bathroom. The finished basement offers a family entertainment area with a wet bar, along with a laundry room and storage space. The single garage provides convenient inside entrance. Located in a prime area close to parks, shopping, restaurants, and schools, with easy access to Highways 416 and 417, and just minutes from the DND Carling Campus. Perfect for families and first-time home buyers. 24hr irrevocable on offers as per Form 244. (id:28469)
Home Run Realty Inc.
4 Huntersfield Drive
Ottawa, Ontario
Step into this charming SINGLE DETACHED home in GREENBORO, where every corner feels welcoming and full of light, and you're just minutes from the LRT, the AIRPORT, DOWNTOWN, and all the AMENITIES you could need-shopping, schools, and parks right at your doorstep. The main floor opens to a bright, airy LIVING and DINING area, perfect for laughter-filled family dinners or cozy evenings together. The kitchen shines with new STAINLESS STEEL appliances and sun streaming through the SOUTHWEST-FACING WINDOWS, making even simple mornings feel special. Upstairs, the HARDWOOD FLOORS lead you to three spacious bedrooms and a newly renovated PRIMARY EN-SUITE that's your personal retreat after a long day. The LOFT, with its cozy FIREPLACE and BAY WINDOW, invites quiet moments, family homework sessions, or just curling up with a good book. And when you head downstairs, the FULLY FINISHED BASEMENT and fully fenced backyard give kids and pets room to play, explore, and make memories that last a lifetime. This home isn't just a place to live-it's a place to feel at home. Recent updates: Kitchen Appliances 2025; Primary bedroom 4pc ensuite 2025; Basement Flooring 2025. (id:28469)
Sutton Group - Ottawa Realty
Exp Realty
29 Valley Ridge Street
Ottawa, Ontario
Welcome to 29 Valley Ridge, a beautifully maintained three-bedroom, two-and-a-half-bath home in one of Nepean's most sought-after communities. This bright and inviting property features freshly painted interiors, an updated entrance (2022), a finished basement, and a practical layout that flows toward a sun-filled backyard with southern exposure and a meticulously maintained pool. The upper level offers three well-appointed bedrooms, including a spacious primary suite with its own private ensuite. Recent mechanical upgrades include a new furnace, AC, and hot water tank (all 1 year old), along with custom window dressings added approximately 3.5 years ago. Complete with a two-car garage and surrounded by parks, schools, shopping, and walking paths, this home offers comfort, convenience, and a truly enjoyable lifestyle. (id:28469)
Engel & Volkers Ottawa
3042 Dangerfield Road W
North Grenville, Ontario
Beautiful and spacious bungalow on 2.3 acres of landscaped, park-like property. The main floor features a spacious primary bedroom with french doors leading to rear yard, a generous second bedroom with its own two-piece ensuite a 3 room suitable for a bedroom (currently used as a den) The bright, open-concept kitchen, dining room, and sunroom create an inviting space for cooking and gathering, while the large living room with double glass doors leads to an expansive deck.The fully finished basement offers a separate entrance, a family room, and a dedicated workout area-perfect for hobbies, guests, or extended living. Outside, enjoy a 24-foot above-ground pool, and plenty of room to relax or entertain. A detached two-car garage adds convenience and extra storage.This beautifullymaintained property offers privacy, space, and exceptional indoor-outdoor living-an ideal retreat just minutes from town. The heating system is an economical heat source pump with electric back up and A/C for those hot summer days. All systems have been well maintained over the years. Book a viewing today. (id:28469)
RE/MAX Boardwalk Realty
88 Bay Road
Rideau Lakes, Ontario
Discover peaceful country living in this spacious 4-bedroom home, set on just over 2 acres and surrounded by nature. With no rear neighbours and plenty of room to roam, this property offers privacy and tranquility while still being conveniently located between Perth and Smiths Falls--making daily errands, dining, and shopping a breeze. Step inside to a bright, inviting main level living room that flows seamlessly into the eat-in kitchen, creating the perfect space for family gatherings and entertaining. The kitchen features a convenient breakfast bar along with a brand-new refrigerator and stove (2025).The upper level offers three comfortable bedrooms and a full bathroom, ideal for families or guests. On the lower level you'll find a 4th bedroom, and plenty of storage space. Enjoy peace of mind with some major updates already taken care of, including a new furnace and heat pump (2024) and an owned hot water tank (2024). Bell Fibe is also available for fast, reliable internet. Whether you're hosting summer barbecues, exploring the acreage, or simply unwinding in your private backyard, this home offers a wonderful blend of comfort, space, and rural charm. (id:28469)
Royal LePage Team Realty
18 Morrison Drive
Whitewater Region, Ontario
Located in the Wren Subdivision in Cobden, this upgraded Heron model is one of the largest floor plans available. The home offers a bright, spacious open-concept layout featuring a generous living and dining area and a stunning chef's kitchen offers a large island with breakfast bar, extended pantry, and ample workspace. Thoughtful design details shine throughout. The main level includes 3 spacious bedrooms and 2 full baths. The primary suite features a walk-in closet and a 3-piece ensuite. Quality flooring provides durability and easy maintenance, complemented by quality custom remote-controlled blinds throughout. A separate main-floor laundry room adds convenience. With approximately 1,820 sq ft (as per builder floor plans) on the main level, there's plenty of room to live and entertain. Patio doors off the kitchen lead to a covered porch and deck overlooking the large landscaped yard. The lower level is ready for your finishing touches, offering oversized windows that provide excellent natural light-ideal for additional bedrooms, a family room, and still offering generous storage space. Additional features include central air, beautiful gardens, and a double garage with openers and enough room to comfortably exit both vehicles inside. Fresh neutral decor and move in condition. Tarion Warranty is still valid. This welcoming community offers a blend of retirees and young families. Enjoy the best of the Whitewater Region-close to beaches, whitewater rafting and kayaking, trails, and more. Only 1 hour west of Ottawa and minutes to Hwy 17 for an easy commute, with Pembroke, Petawawa, Renfrew, and Arnprior nearby. (id:28469)
RE/MAX Absolute Realty Inc.
168 Kaswit Drive
Beckwith, Ontario
168 Kaswit Dr Luxury Lakeside Living Awaits! Welcome to this stunning 2022 custom-built walkout bungalow just steps from the serene shores of Mississippi Lake. Nestled in the exclusive Lakeside community, this 3-bedroom home with a walkout basement and over sized 3-car garage blends modern luxury with the tranquility of nature. As a homeowner, you'll enjoy private ownership of a beautifully maintained waterfront park complete with a boat launch, BBQ area, and more. Step inside and be captivated by soaring cathedral ceilings and floor-to-ceiling windows that flood the grand living room with natural light. A cozy gas fireplace anchors the space, creating a perfect setting for relaxing or entertaining. The open-concept main floor features elegant 5 oak hardwood flooring, a chefs kitchen with a dramatic waterfall quartz island, gas range, walk-in pantry, and premium stainless steel appliances. The spacious primary suite offers dual closets and a spa-like 5-piece ensuite. You'll also find a second bedroom, stylish 3-piece bath, and a generous office (or optional 4th bedroom) on this level. Downstairs, the bright walkout basement boasts a large family room, third bedroom, sunlit office (easily a 5th bedroom), 3-piece bathroom, and a flexible bonus room currently used as a gym. There's also ample storage space in the unfinished area. Additional highlights include: Hunter Douglas shades throughout the main level, EcoFlo septic system & HRV, Full irrigation system, EV charging outlets in garage, GenerLink, Built in Dog Bath and $120/month association fee includes access to the private park, boat launch, and more (fees will decrease as future phases are completed) This home offers the perfect blend of refined living and outdoor lifestyle, with potential for up to 5 bedrooms and exceptional design throughout. Don't miss your chance to make 168 Kaswit Dr your forever home, book your private showing today (id:28469)
Fidacity Realty
34 Joseph Street
Merrickville-Wolford, Ontario
Welcome to 34 Joseph Street, nestled in the charming village of Jasper - a friendly little community just minutes from Smiths Falls and Merrickville. This lovely affordable two bedroom home is the perfect fit for first time buyers, anyone downsizing, or small families looking for comfort and style in a peaceful country setting. A welcoming entry leads to family entrance with access to attached two- car garage - a thoughtful design perfect for everyone's comings and goings. Upstairs, you'll find a well appointed kitchen with plenty of wooden cabinets and generous counter space, large centre island, all with beautiful granite - with an open layout that flows seamlessly into dining area with patio doors to new rear deck (2025) an inviting spot to enjoy your morning coffee, bbq and entertain family and friends. Bright and cozy living room, the perfect space to relax and spacious main floor laundry room with 2 pc. bath. The lower level features two large bedrooms bright with natural light, double closets and a lovely spacious 4 pc bath. Beautiful backyard offers raised garden beds, shrubs, lilacs and perennials with plenty of room for the kids to run and play.With its thoughtful updates, practical layout and charming touches 34 Joseph St. offers a home that's move in ready and full of potential to make it your own. Whether enjoying the new decking, relaxing in bright living spaces, or tending to the backyard garden, this home provides a peaceful welcoming setting to start your next chapter!! Recent upgrades include Propane furnace (Dec 2023), Central air (Dec 2023), Hot water- on -demand (Dec 2023) .A great place to call home!! Book your private showing today! (id:28469)
RE/MAX Affiliates Marquis
1106 - 200 Inlet Private
Ottawa, Ontario
Experience elevated living at Petrie's Landing, steps from scenic Petrie Island Beach and the Ottawa River. Perched on the 11th floor, this 693 sq. ft. condo combines modern comfort with resort-style amenities. Featuring 1 bedroom plus an oversized den that easily serves as a second bedroom, this home is perfect for professionals, couples, or anyone seeking a stylish and flexible space. The open-concept layout is bright and inviting, with hardwood floors, oversized windows, and a sleek kitchen featuring quartz countertops, stainless steel appliances, and smart cabinetry. Both the living room and primary bedroom open to large private balconies, ideal for morning coffee, evening drinks, or simply soaking in the panoramic East-facing views of the Ottawa River. The spa-inspired 4-piece bathroom includes a deep soaker tub and a separate walk-in shower, while in-suite laundry, central air conditioning, and efficient gas heating add everyday convenience. Free access to a long list of amenities: a fully equipped gym, rooftop outdoor pool with BBQ area, elegant party and meeting rooms, plus one underground parking space and a storage locker. Located in a quiet, adult-oriented and smoke-free building, this prestigious address offers easy access to parks, golf courses, trails, and the marina, where nature meets modern urban living. Immediate occupancy available. Locker P2 left Storage Room B-126 and Garage Parking P1-Left side A-65. (id:28469)
Royal LePage Team Realty
2901 - 105 Champagne Avenue S
Ottawa, Ontario
Welcome to Envie II! This bright & spacious, studio unit offers modern finishes; exposed concrete features, quartz countertops and stainless steel appliances. Centrally located in the Dow's Lake/Little Italy area, steps from the O-Train, Carleton University, The Civic Hospital, restaurants, walking/biking paths & more. Perfect for students or young professionals. The building amenities include: concierge, a fitness centre, study lounges, penthouse lounge with a games area, & a 24/7 grocery store on site. Parking available for rent from management. This unit is being sold fully furnished. Condo fees include heat, a/c, water and internet. (id:28469)
Ali Realty Group Inc.
615 Moffat Street
Pembroke, Ontario
Welcome to 615 Moffat St, this move in ready home sits on a large double lot on a cul de sac with no through traffic. This beautifully updated and well kept 3 storey home is a must see! With a large foyer which welcomes you into the warmth and charm of this 1945 built home. To add to the warmth there is a newer woodstove which can heat the whole home, a great secondary heating source! With it's tall ceilings, and 28 large windows, all with custom blinds, the home is flooded with natural light, giving the space an open and airy feel. Flooring is all pine softwood throughout the main level and the second storey. Original tall baseboards and window trim detail is something you just don't find in the newer built homes. There is a powder room off of the large country kitchen. The kitchen has a central island and plenty of counter space for any chef! Patio doors give access to the covered porch and the large fenced back yard with access to Muskrat River right from your own back yard! On the second storey you will find an updated full bath and 3 well sized bedrooms, the primary bedroom has been customized with rustic barn wood accents and has a great sized walk in closet. The second bedroom has the access to the 3rd level which is unfinished but has many potential uses, a hobby room, a games room, a home theatre room or just about anything you could imagine! The basement level has a separate finished laundry room with built in storage cupboards and the remainder of the basement is clean, dry (new weeping tiles) and currently is used as a metal workshop. The location is great for anyone who wants to be able to walk to the downtown for shopping, it is also close to the hospital and health care. It's a quick drive away from Algonquin Park and approximately 1 1/2 hour away from Ottawa and approximately 2 1/2 hours to North Bay. Come and visit, you may just want to stay for a lifetime! (id:28469)
Exit Excel Realty
41 Blackshire Circle
Ottawa, Ontario
Exquisite Corner-Lot Home in Prestigious Stonebridge Golf Community. Welcome to 41 Blackshire Circle, an exceptional home nestled on a rare corner lot in the sought-after Stonebridge Golf Course Community. Golfer? Only a 4 minute walk to the door of the clubhouse to play golf or meet friends for lunch. Boasting over $250,000 in premium upgrades, this elegant 2-storey home is the epitome of refined living, offering a seamless blend of luxury, functionality, and resort-style amenities. From the moment you arrive, the homes impressive curb appeal and meticulously landscaped grounds make a striking first impression. Inside, a grand foyer with soaring ceiling sets the tone for the sophisticated interior, leading into spacious formal living and dining areas ideal for entertaining. At the heart of the home lies the gourmet kitchen, featuring an oversized island, ample cabinetry, and a cozy breakfast nook that overlooks the backyard oasis. The adjacent family room impresses with 18-ft ceilings, a full brick accent wall, and a gas fireplace, all framed by a stunning wall of windows that flood the space with natural light. Upstairs, the private primary retreat offers a serene sitting area, a luxurious 5-piece spa-inspired ensuite, and a generous walk-in closet. Three additional bedrooms provide ample space for family or guests along with another full bathroom. The fully finished basement is perfect for multi-generational living with a full kitchen and bathroom. There is also space to add a potential fifth bedroom, (window well already installed), making it ideal for a nanny or in-law suite. Step outside to your personal backyard resort, thoughtfully designed for both relaxation and entertainment. Enjoy a sparkling inground pool, gazebo, gas firepit, and interlock patio, all surrounded by lush, manicured gardens and a pool shed for convenience. (id:28469)
Royal LePage Team Realty
1089 Meredith Avenue
Mississauga, Ontario
Welcome to this charming Lakeview bungalow, tucked away on a quiet, family-friendly cul-de-sac just steps from the lake. From the moment you arrive, you'll feel a sense of warmth and comfort that makes this house truly feel like home. Step inside to discover a bright, open-concept kitchen that flows effortlessly into the sun-filled living room. Gleaming hardwood floors, a large picture window, and a soft palette of natural light create a cozy, inviting atmosphere-perfect for relaxed mornings or lively gatherings with loved ones. The spacious primary bedroom at the rear of the home offers a serene retreat with walkout access to the lush backyard-ideal for enjoying your morning coffee, working from home, or unwinding in peace. Two additional bedrooms provide comfortable space for family, guests, or a home studio. Outside, your private backyard oasis awaits. Mature trees provide shade and privacy for summer BBQs, garden parties, or quiet moments surrounded by nature. The private driveway accommodates up to four vehicles, adding both convenience and ease. Perfectly situated in one of Lakeview's most desirable pockets, this home is just minutes from the Lakefront Promenade, Port Credit's vibrant shops and restaurants, top-rated schools, and easy transit access-bringing together comfort, charm, and community in one beautiful package. (id:28469)
Comfree
3132 County Road 27 Road
Elizabethtown-Kitley, Ontario
There is nothing more charming - or more romantic -than life in a country century stone home. It embodies a simpler era and a more peaceful way of living. This magnificent circa-1867 home is perfectly positioned a good distance from the road & nestled on a spectacular 1.5-acre lot. Its the perfect blend of preserved history and modern comfort, offering all the updates and conveniences of today, while maintaining its timeless character. Picture yourself on the wrap around verandah, sipping your morning coffee or unwinding in the evening as you take in the tranquil surroundings. Step inside the grand front foyer, where your eyes are immediately drawn to the impressive solid staircase, soaring 10-foot ceilings, and deep window sills - all hallmarks of classic craftsmanship. The expansive dining room flows seamlessly into a cozy family room, anchored by a charming wood stove, that is sure to become a gathering spot for family and friends. The large, eat-in kitchen is a chef's dream, featuring abundant cabinetry and generous counter space. Also on this level, you will find a convenient mudroom, laundry area, and a 3-piece bath. A secondary staircase from the kitchen leads to the upper level, where you'll locate four spacious bedrooms with beautifully refinished original pine flooring. The lower level offers a pleasant surprise - an additional bedroom and TV area, plus ample storage and utility space in an unfinished portion. Proceed now to the outside... to your private backyard oasis: a gorgeous patio area , with a refreshing in-ground pool ...the perfect setting for summer entertaining or quiet relaxation.The property also includes a double car garage, a tool shed, and a dedicated dog run, offering both functionality and convenience for modern country living.This remarkable home truly captures the spirit of country living, combining elegance, comfort, and the timeless beauty of a bygone era. (id:28469)
Royal LePage Proalliance Realty
35 Perth Street
Brockville, Ontario
Centrally located mixed-use property offering flexible main-floor space suitable for commercial or residential use, paired with an upper-level residential unit. The main floor features a kitchen and three-piece bathroom, allowing for a variety of potential configurations depending on buyer needs. The layout provides functional separation between living and work areas, with character elements throughout. The main floor space is currently connected to the adjoining unit at 33 Perth Street, allowing for an expanded footprint if purchased together, or it can be closed off and operated independently. The second floor unit is a tenanted residential apartment, providing consistent rental income. This unit offers a practical layout with defined living areas, kitchen, bathroom, and bedroom space. The property includes rear access via Church Street, along with two parking spaces located in the lot behind the building. Positioned steps from shops, restaurants, and waterfront amenities, 35 Perth Street benefits from strong pedestrian exposure while maintaining the enduring appeal of Brockville's historic stone and brick architecture. (id:28469)
Modern Brock Group Realty
33 Perth Street
Brockville, Ontario
A rare chance to own a character-filled mixed-use property in the heart of downtown Brockville, offering immediate residential income with vacant space ready for your vision. The main-floor unit features exposed stone and brick accents, a fireplace, and a two-piece bathroom, creating a warm and distinctive atmosphere ideal for professional services, boutique retail, studio space, or office use. The unit is currently connected to the adjoining unit at 35 Perth Street, providing flexibility for an expanded footprint if purchased together, or it can be closed off and operated independently. The upper floor is a tenanted, multi-level residential apartment, offering stable rental income. The unit includes a functional layout spread across two levels, with defined living areas, kitchen, bathroom, and bedroom spaces. The property also includes three parking spaces located in the lot behind the building, with rear access via Church Street. The laneway beside the building is owned, adding valuable access, servicing, and operational flexibility. An important feature in a downtown core setting. Located steps from shops, restaurants, services, and waterfront amenities, this property benefits from strong pedestrian exposure while maintaining the charm and permanence of Brockville's historic core. (id:28469)
Modern Brock Group Realty
9 And 7 Richmond Street
Augusta, Ontario
Affordable Home on a Spacious Lot in Maitland-Ideal for First-Time Buyers or a Fresh Start. Looking to get into the market or start over somewhere quiet? This charming home is approx. 1400 sq ft in the village of Maitland and could be the perfect fit. It's just a short drive to Hwy 401, Brockville, and Prescott, offering both convenience and small-town comfort. Set on a large, versatile lot, the property has room to grow and plenty of potential. The south-facing deck is a standout feature, perfect for entertaining or relaxing, with two attached gazebos for added shade. Cool off in the above-ground pool (sold as is) or enjoy a laid-back evening after work. Step inside from the deck into a spacious living room, complete with a cozy gas fireplace to keep you warm in winter. A separate dining room flows into a functional U-shaped kitchen with just the right amount of counter and cupboard space. The main level also includes a generous primary bedroom with in-room laundry and bonus space for a home office or sitting area. The main bathroom offers a deep soaker tub and plenty of storage, with a separate shower room just down the hall. Upstairs, you'll find two more good-sized bedrooms, one with a convenient 2-piece ensuite. Outdoors, enjoy the privacy of your poolside gazebo, and don't forget the detached garage, ideal for a workshop, storage, or both. Please allow 24 Irrev. on all offers (id:28469)
RE/MAX Hometown Realty Inc
9274 South Branch Road
Augusta, Ontario
A rare opportunity to own a new custom home on an exceptional property. Set on 5 acres, backing onto the southern tributary of Kemptville Creek, this 3 bedroom, 2 bathroom, 1,450 sq. ft. home combines timeless farmhouse charm with thoughtful modern design. Cathedral ceilings, oversized windows in the open concept kitchen/living/dining area flood the space with natural light. Custom fireplace and reclaimed barn-wood accents create a warm, elegant space. The kitchen features handcrafted details and generous prep space. The primary suite includes a custom tile shower and tranquil views of the surrounding woods out the double-wide patio doors, leading to an expansive rear deck. A full 8-foot basement provides potential for additional living and hobby space. This home is currently under construction, giving buyers a unique opportunity to tailor the space to their personal style. Move into your dream home before the holidays! Located just 15 minutes from Brockville, this gorgeous home has the benefit of a Tarion warranty for peace of mind. Don't miss this chance to own a new custom home on one of the area's most desirable pieces of land. (id:28469)
Homelife/dlk Real Estate Ltd
11 Northbrook Street
Petawawa, Ontario
This newly constructed walk out basement 3 Bedroom with 4 bathroom two-story executive style townhouse with a fenced backyard in Petawawa offers modern chic living at its best. The main level features a bright open-concept kitchen, living, and dining area, with sleek quartz countertops, ample kitchen storage, and a lovely deck off the living space, perfect for outdoor relaxation. Upstairs, the spacious primary bedroom includes a walk-in closet with shelving and a private ensuite, while two additional bedrooms, a full family bathroom, and a convenient laundry room complete the floor. The lower level boasts a finished walkout basement with a spacious family room, and a powder room with stylish cabinetry. With modern finishes, matching vinyl flooring throughout and thoughtful design, this brand new home offers everything you need for comfortable, simple, low maintenance and stylish living. Walking distance to trails, Petawawa point, catwalk and shopping. EXTRAS: fenced yard,Quartz in kitchen and bathrooms, vinyl floor stair case, vinyl bedrooms metal railings, finished basement, eavestroughs, brick pillar, garage door opener, upgraded garage door, bathroom counters, brick on front, deck, closet shelving, HWT owned. Appliance allowance can be added to price. Purchase price includes HST with rebates signed back to the Builder. Full Tarion Warranty (id:28469)
RE/MAX Pembroke Realty Ltd.
698 Barryvale Road
Greater Madawaska, Ontario
Set roots down in Calabogie today, your new home awaits! Built in 2005 and nestled on a spacious 2.4-acre lot surrounded by mature trees, this charming bungalow offers privacy, comfort, and the perfect setting for year-round enjoyment. Start your mornings on the expansive wrap-around porch, sipping coffee while taking in peaceful views of the 11th hole of the Calabogie Highlands Golf Course. Step inside to a bright and open-concept main level that seamlessly blends kitchen, dining, and living spaces-ideal for entertaining or cozy evenings by the gas fireplace. The kitchen features light cabinetry, a central island with seating, and plenty of natural light. This home offers 3 generously sized bedrooms, including a private primary suite complete with a 4-piece ensuite and luxurious soaker tub. The finished loft provides flexibility-perfect as a family room, home office, or easily converted into a 4th bedroom. Downstairs, the lower level invites relaxation and entertainment with a home theatre, a cozy café nook with built-in seating, and a wet bar-ideal for hosting friends and family. Located in the heart of Calabogie, this home offers access to four seasons of adventure: skiing at Calabogie Peaks, golfing, boating, hiking, and the Calabogie Motorsports Park-all just minutes from your doorstep. Whether you're seeking a peaceful retreat or an active lifestyle, this property truly offers something for everyone. Roof 2018 (30 year shingles and new vents), fridge 2024, dishwasher 2023, washer/dryer 2020, furnace 2018 approx. Hot water tank 2025. Pressure tank 2025. (id:28469)
Royal LePage Team Realty
44 Morning Flight Court
Greater Madawaska, Ontario
Located in the desirable community of Calabogie, just steps from the Calabogie Highlands Golf Course and a short drive to the Calabogie Motorsports Park, this home is a car enthusiast's dream! This immaculate 3 bed, 2 bath bungalow was built in 2023 by Mackie Homes and features high-end finishes throughout. The open-concept kitchen and dining area are highlighted by stunning quartz countertops and a floor-to-ceiling stone gas fireplace, creating a warm and inviting space to gather. The primary bedroom offers a luxurious ensuite and a walk in closet. 2 additional large bedrooms are offered on the main floor as well as main floor laundry station located centrally to the bedrooms. The fully finished basement offers additional living space complete with a wood-burning fireplace and a walk-out with access to the backyard( no rear neighbours) . In addition to the attached garage, this property boasts a newly built 3-car detached garage featuring 10 ft high doors and a 9000 lb hoist (included in the sale)perfect for working on vehicles or storing large equipment. Below the 3 car garage is access to a lower-level garage bay, ideal for storing recreational toys, tools, or lawn equipment. Enjoy the perfect balance of comfort, functionality, and lifestyle in one of Calabogie's most sought-after locations. Whether you are looking to spend more of your days at the golf course, the race track, the beaches, hiking the incredible trails, ATVing or skiing- Calabogie's 4 seasons of recreational fun provides opportunities for everyone! (id:28469)
Royal LePage Team Realty
127 Owens Street
Pembroke, Ontario
Welcome to 127 Owens Street, a beautifully updated two-storey home in one of Pembroke's most prestigious neighbourhoods-where timeless design meets modern convenience. Offering 5 bedrooms and 3.5 bathrooms, this home delivers the space, flexibility, and lifestyle today's buyers are looking for.Major upgrades were completed just three years ago, including the roof, furnace, central air, and a Generac stand-alone generator-a rare and valuable feature that ensures seamless comfort and security year-round. All major systems are conveniently covered under an Enercare service plan for worry-free ownership.Inside, the layout is both functional and stylish, with oversized bedrooms, excellent storage, and spaces designed for real life. The custom kitchen is the heart of the home, featuring granite countertops, abundant cabinetry, and room to host-flowing effortlessly into a bright, relaxed family room. A sun-filled sunroom creates the perfect spot for morning coffee, quiet work-from-home moments, or evening wind-downs.Step outside to a private, beautifully landscaped yard with an in-ground sprinkler system, professionally maintained through fall-giving you the look of perfection without the time commitment. The curb appeal and condition reflect a home that's been carefully cared for and thoughtfully improved.Located minutes from schools, shopping, and amenities, 127 Owens Street offers the ideal blend of space, reliability, and polished comfort for buyers who want a home that's already done-so they can simply move in and live well. (id:28469)
Exit Ottawa Valley Realty
292 William Street N
Gananoque, Ontario
Welcome to 292 William Street North, this well-maintained 3-bedroom Semi-Detached 1 1/2 story is located on a quiet street in the north end of Gananoque, just a short stroll to the heart of the downtown core where you will enjoy easy access to local Shops, Restaurants, Entertainment, Schools, Parks and local Amenities. This low maintenance home offers a 4-piece Bathroom on the upper level, 2-piece Bathroom on the lower level and Central Air for your added convenience. Included in your purchase are all existing appliances. There have been several upgrades inside and outside the home including a charming outdoor private deck that will extend your living space during the summer months, perfect for relaxing or entertaining, a Garden Shed for storage and parking spaces for two vehicles making this a truly move-in-ready home experience. An excellent opportunity for a first-time home buyer, avid investor or anyone just looking to downsize their space. (id:28469)
Bickerton Brokers Real Estate Limited

