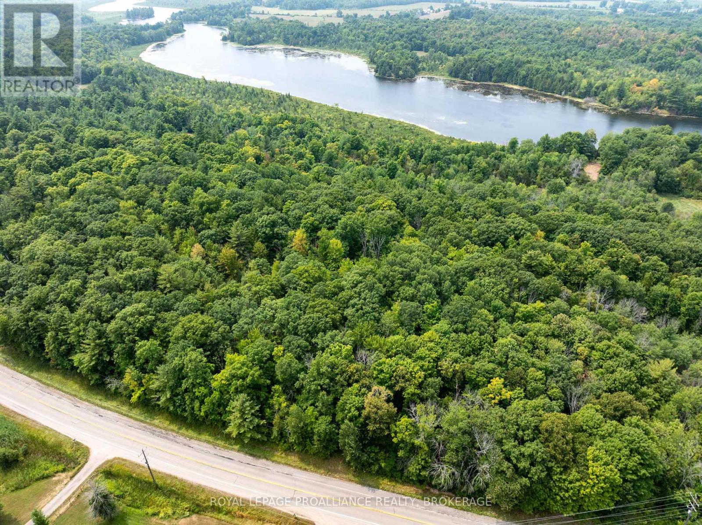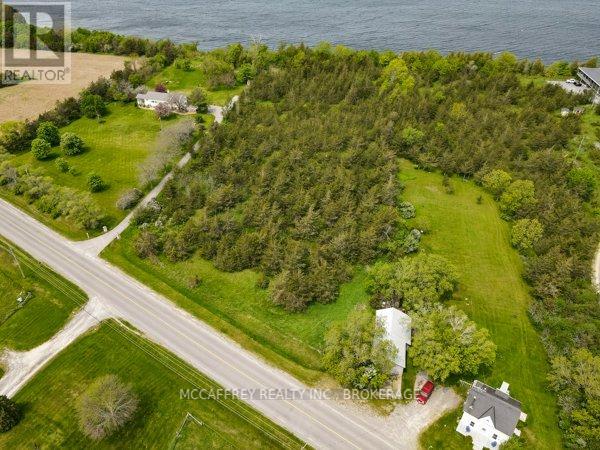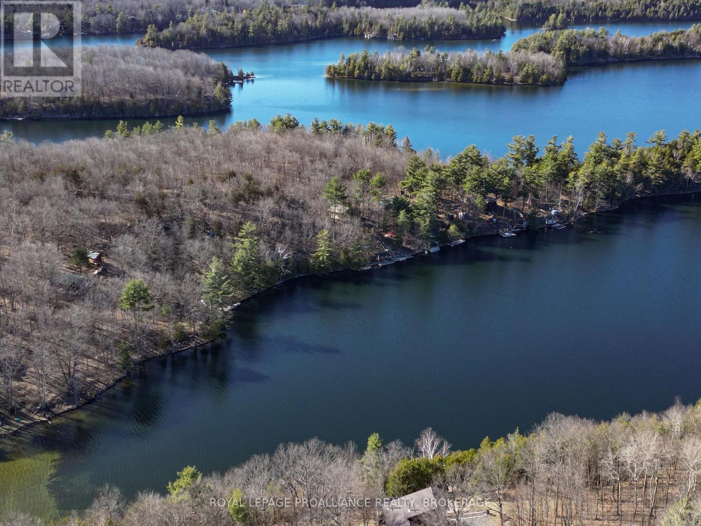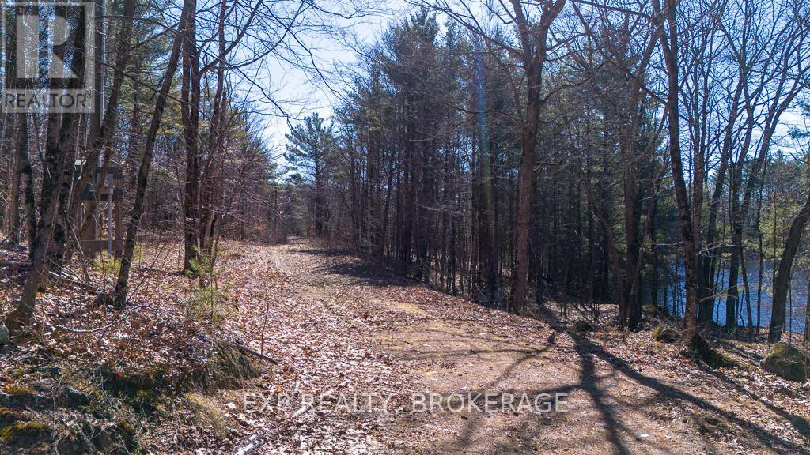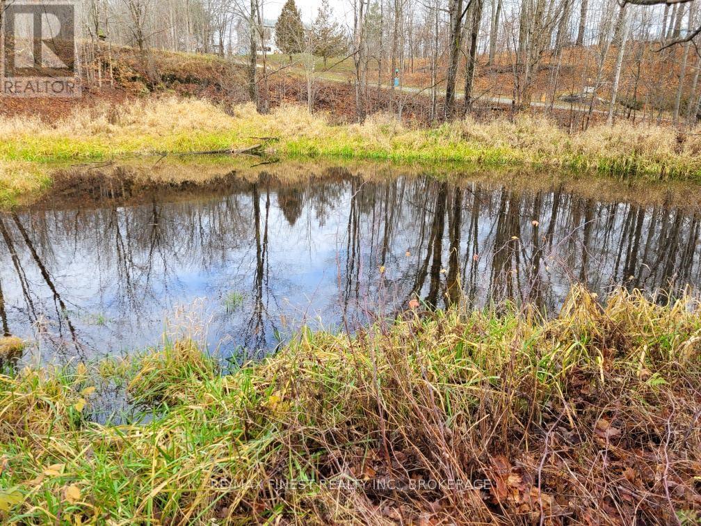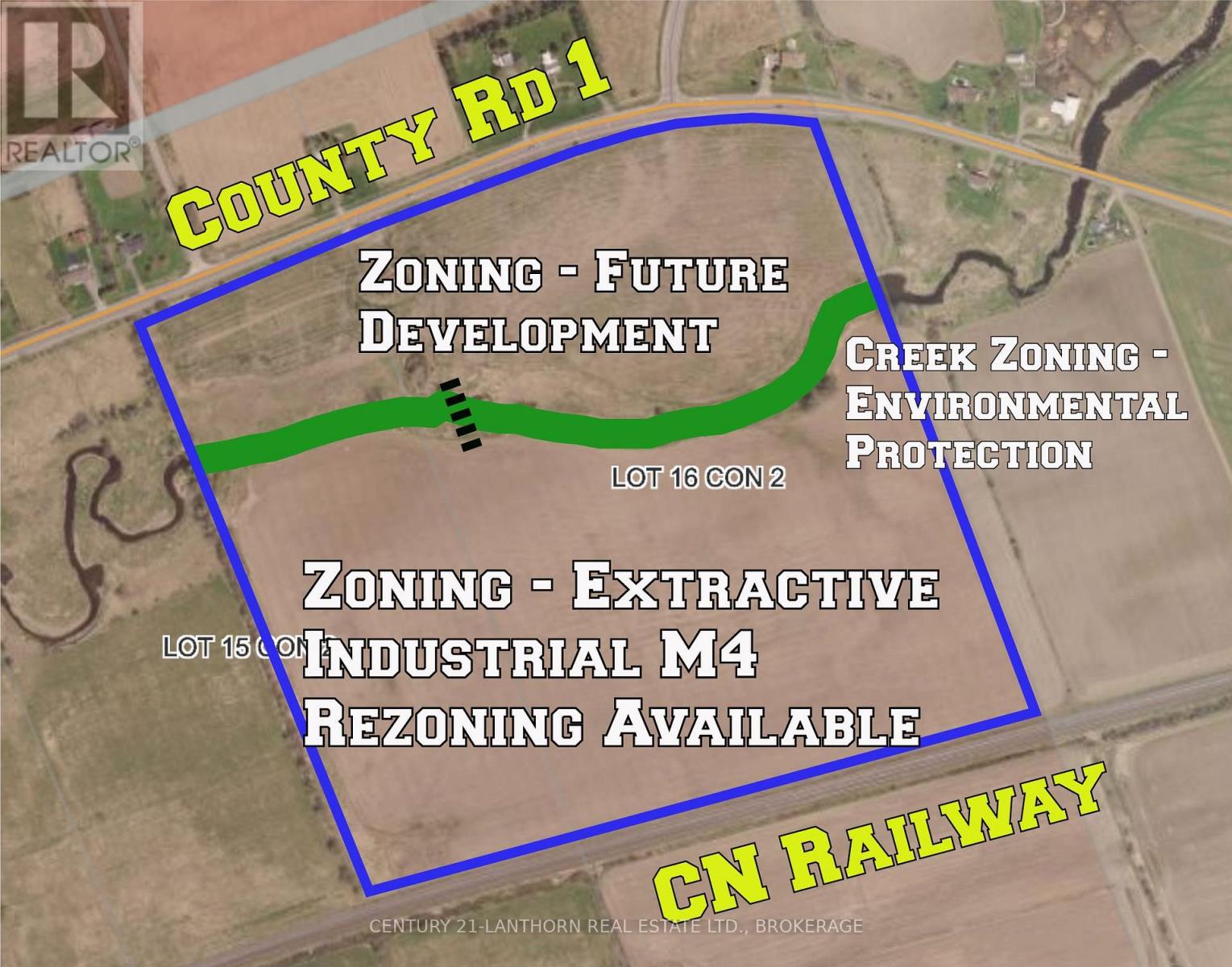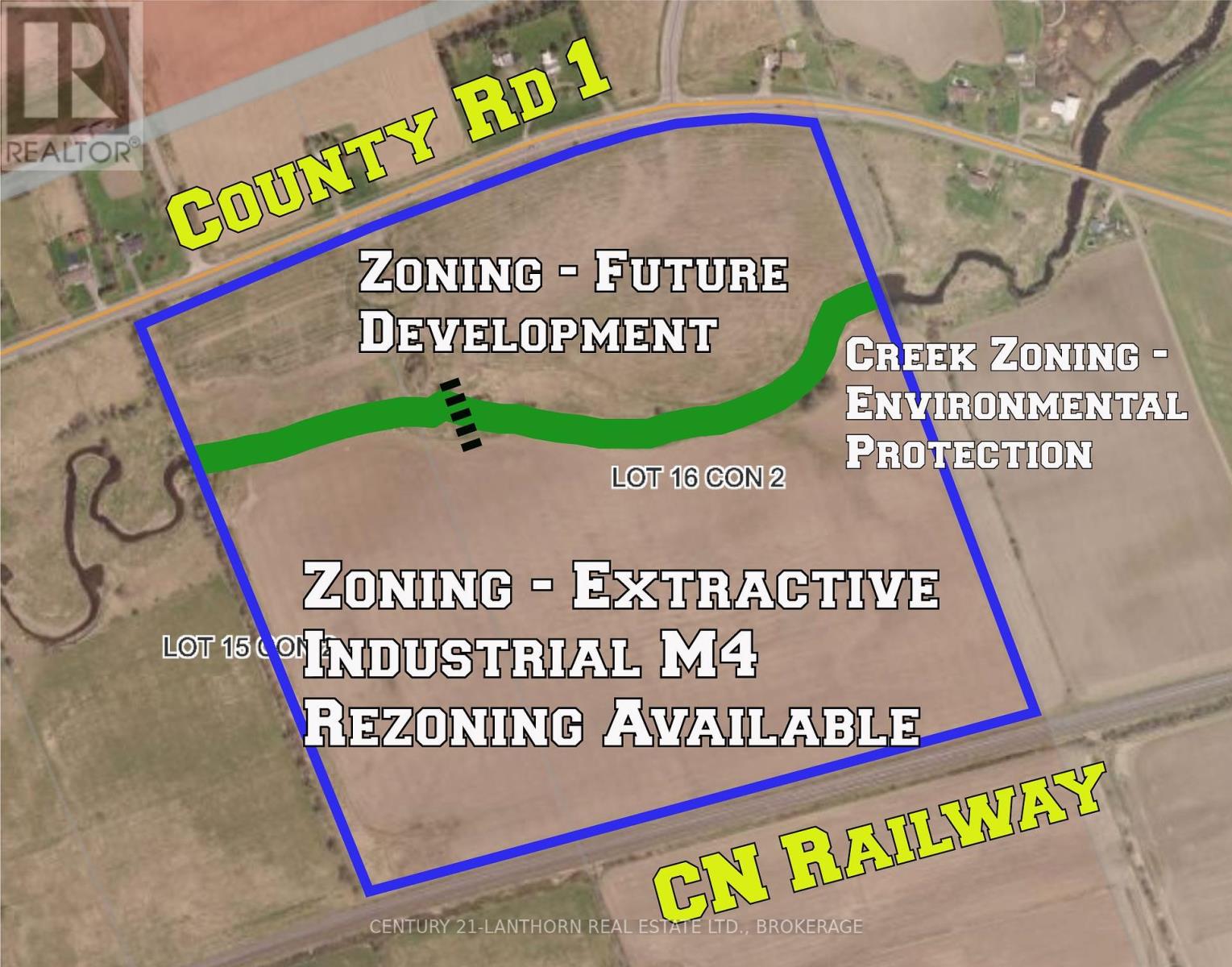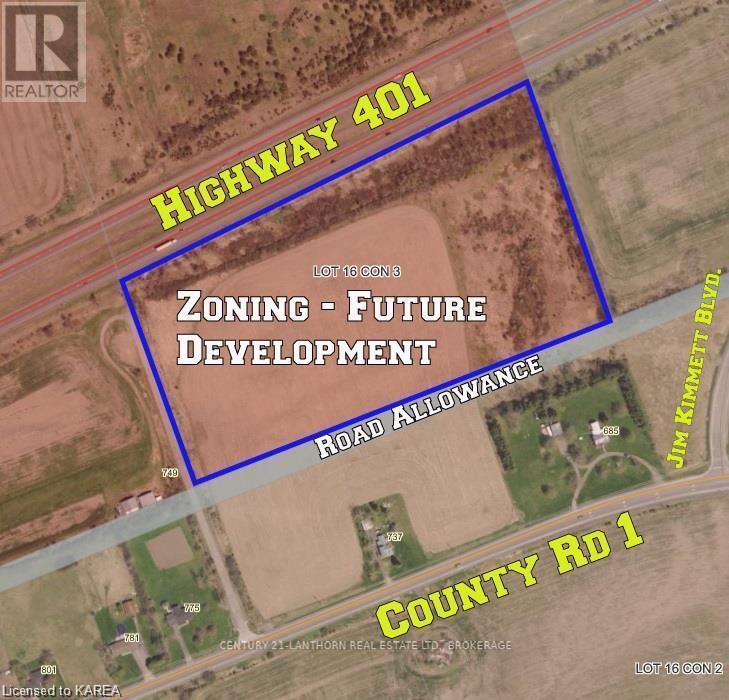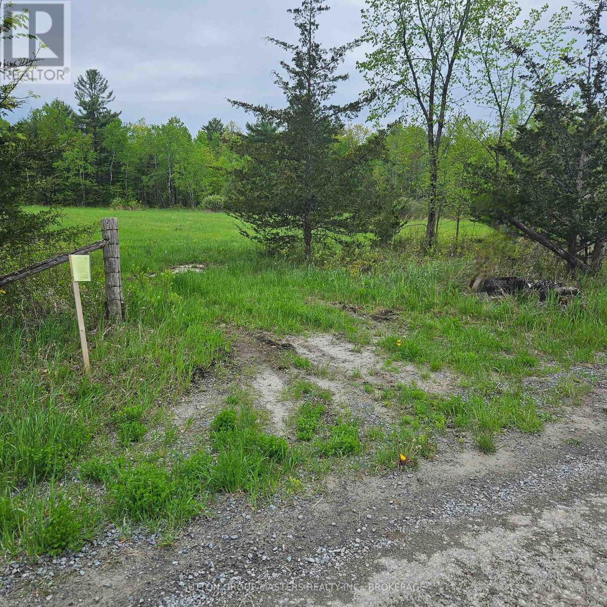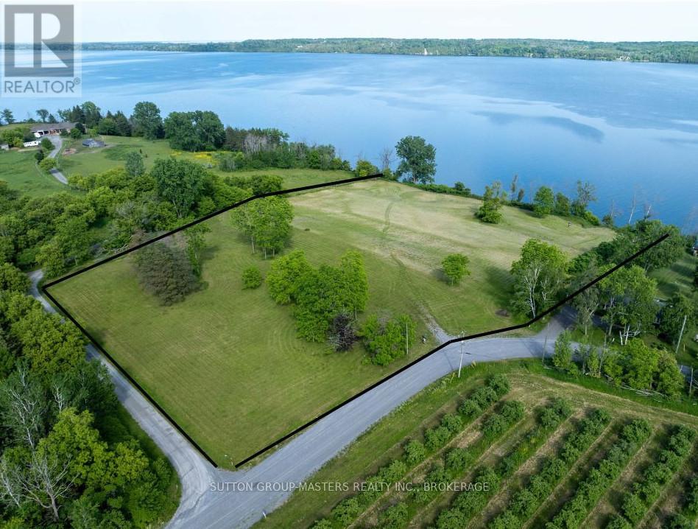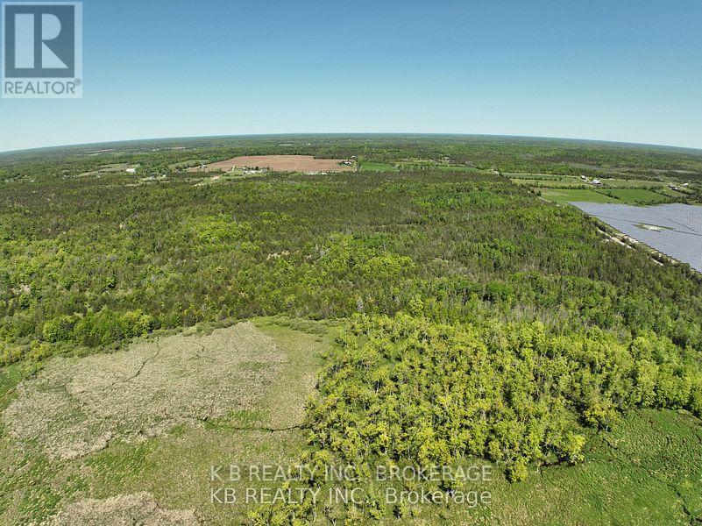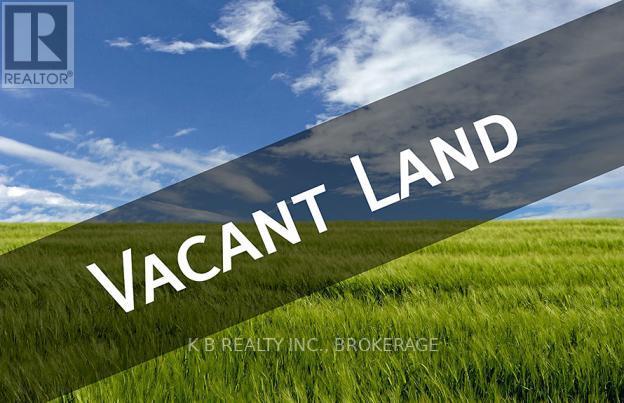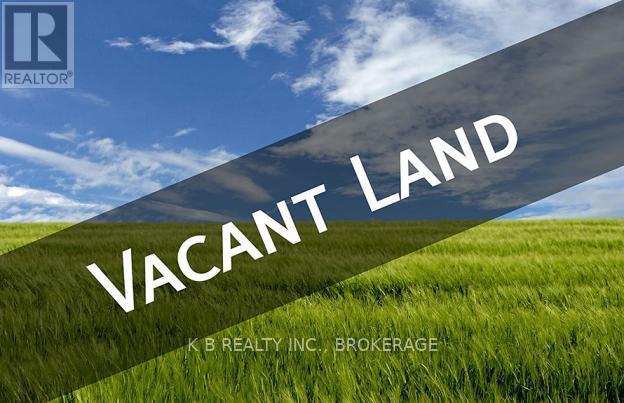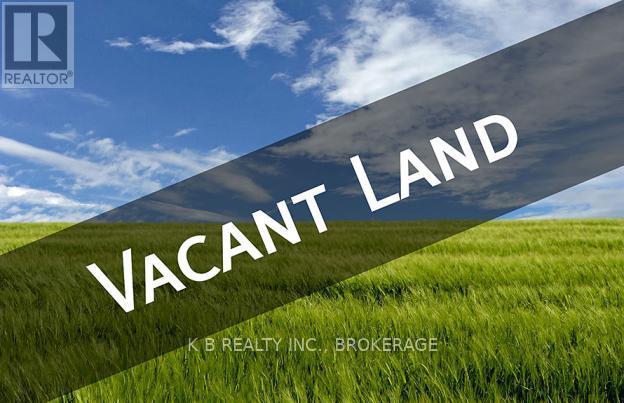506 Princess Street
Kingston, Ontario
* 506 PRINCESS STREET, KINGSTON is now available FOR LEASE! * This prime landmark Kingston bar and restaurant property boasts a variety of exceptional exterior features, including a spacious outdoor patio area, a cabana bar, a volleyball court, and a sand beach. *The building offers a generous usable area of 9,780 square feet, distributed across four levels, each of which can operate independently or as part of the whole bar. Breakdown of the interior spaces includes Main Floor: 3,340 square feet, featuring a commercial kitchen and the core restaurant/bar space. Second Floor: 2,290 square feet, dedicated to bar space. Third Floor: 945 square feet, suitable for various uses. Basement: 3,205 square feet, also dedicated to bar space. *Each floor is equipped with approved washroom facilities, ensuring convenience and compliance with regulations. *This well-located live entertainment venue is situated in a bustling Downtown area with numerous new developments and existing student accommodations. Its prime location makes it an attractive option for businesses catering to a vibrant and dynamic community. The rent is net and carefree to the landlord. with TMI expenses to be confirmed. *Please contact the listing agent to arrange a viewing. (id:28469)
Royal LePage Proalliance Realty
45 Dalton Avenue
Kingston, Ontario
Located at one of Kingston's highest-profile corners, this property is situated at the northwest corner of Dalton & Division St., just off a major exit of Highway 401 into Kingston. Surrounding retail chains include Starbucks, McDonald's, Dairy Queen, Tim Hortons, Canadian Tire, Shoppers Drug Mart, and more. This is a land lease opportunity where the tenant builds to suit, with land lease rates starting at $55,000 per annum, triple net (payable monthly at $4,600 plus HST and additional rent). The lease is carefree to the landlord for the first five years of the 20-year term, with escalations every five years. The land lease format structure is available for preview by prequalified prospects. If you are looking for a high-profile location at a major entrance to Kingston, consider Dalton & Division. (id:28469)
RE/MAX Rise Executives
568 Lyndhurst Road
Leeds And The Thousand Islands, Ontario
Vacant land parcel located just a short distance from the town of Lyndhurst and on the west side of Lyndhurst Road. The property includes approximately 8 acres of beautiful terrain with a mature forest, stunning rock outcroppings and several level building sites. The location of this building lot is ideal as it is so close to many lakes in the Rideau Lakes area giving the owner access to water in every direction. Several towns are located nearby as well including Lyndhurst, Delta, Athens and Brockville. There is a rough lane in place that splits in two directions giving you access to two completely different potential building locations. There is a township owned, unopened road allowance that runs along the north side of this property and stretches back to Lyndhurst Creek which could allow the new owner to hike back for a day of fishing. The lot itself has 800 feet of road frontage and with approximately 8 acres of land, severance potential could be explored. Beautiful property in the heart of lake country! (id:28469)
Royal LePage Proalliance Realty
284 Dundas Street
Deseronto, Ontario
Opportunity awaits on this vacant, 33.52ft X 99.3ft, lot located at 284 Dundas Street West in Deseronto. This property previously housed a residence that was removed following a fire, leaving behind a cleared and ready-to-build lot. With municipal services available and zoning information provided upon request, this is an excellent chance to build your dream home or investment property in a growing community. Conveniently located close to amenities, parks, and a short drive to Highway 401. Buyers to verify intended use with the Town of Deseronto. (id:28469)
RE/MAX Hallmark First Group Realty Ltd.
Pt Lt63 County Rd 7
Prince Edward County, Ontario
This five acre waterfront Lake Ontario property is the ideal opportunity for an escape locatedin the stunning Prince Edward County. Swim, sail, boat or fish right from the shoreline of yourown private oasis. Conveniently located this property is to the nearby Lake on the Mountain,Picton and Glenora Ferry. The property also features a well, making this the perfect potentialretreat to call your home away from home! (id:28469)
Mccaffrey Realty Inc.
1840 Trident Yacht Club Lane
Kingston, Ontario
Explore the possibilities of building your dream home on this 14.67 acres of newly severed and registered land. A large, cleared area offers the perfect setting to build any type of home you choose. Conveniently located just five minutes west of the town of Gananoque this prime location offers the tranquility of country living and the convenience of nearby urban facilities. Outdoor enthusiast will appreciate the proximity to the nearby boat launches making it an easy access to the St. Lawrence River and Trident Yacht Club. Enjoy boating fishing and many types of water activities just a stones throw away from your very own front door. This large level lot has 182 feet of road frontage facing onto the Trident yacht club road. Much of the preliminary work has been completed for you including a drilled well at the south end of the property, hydro service, garbage pick-up and mail delivery in place for your added convenience. A beautiful blank canvas with loads of space for you to create your very own dream home on. With such a large amount of land you could choose to rent out some of the extra acreage to neighboring farmers for some potential yearly-added income. Call me today for a private showing. (id:28469)
Bickerton Brokers Real Estate Limited
Lot 7 - 183 Sleepy Haven Lane
Frontenac, Ontario
Discover an incredible opportunity to own a piece of paradise on Buck Island, nestled within the pristine waters of Buck Lake and surrounded by cottage country. Lot 7 Sleepy Haven Lane is a stunning property that spans just over 0.50 acres, boasting 36.58 meters of water frontage and a serene, beautifully treed lot. With electricity running along the back, you'll find what you need for your dream retreat. A 16' x 4' dock awaits you, perfectly positioned alongside lots 7 and 8. The water here gets deep quickly, inviting you to enjoy delightful swims just off the shore. Accessible only by water, this tranquil oasis is a mere 10 minutes north of Perth Road Village and just 30 minutes from Kingston, offering a perfect balance of seclusion and convenience. Embrace the lifestyle you've always dreamed of! *Property outlines on photos are approximations only. (id:28469)
Royal LePage Proalliance Realty
00 Turkey Lane
North Frontenac, Ontario
Private 11+ Acres in Wilderness Estates. This quiet 11-acre property in North Frontenac offers the perfect space to escape and enjoy nature. Located just 10 minutes from Plevna, the property features hydro running through and is surrounded by the peaceful wilderness of Wilderness Estates. With plenty of space for outdoor activities, this property is ideal for those seeking privacy, a potential building site, or simply a place to unwind.If you're looking for peace and quiet in a rural setting, this property is worth a look. (id:28469)
Exp Realty
Part 2 Cronk Road
Frontenac, Ontario
Come discover a great opportunity with this 3 acres of land located in Central Frontenac.Essential goods, services, public beaches, and restaurants are only a short drive to the town of Sharbot Lake or 40 minutes to the City of Kingston. The property has majestic trees, a pond and a short distance away from some recreational kayaking or canoeing. This area is up and coming with new homes being built. Also could be used as a recreational property with the Township permitting trailers. An excellent location with hydro already along the roadway.Located in the lovely small community of Parham surrounded by lakes and trails this is truly a place to call home. (id:28469)
RE/MAX Finest Realty Inc.
Lot 7 A Highway 2
Front Of Leeds & Seeleys Bay, Ontario
Discover the perfect opportunity to build your dream home on this private, spacious 6.1 acre vacant lot in a highly desirable location. The land offers a peaceful setting with many mature evergreen trees. Conveniently close to Kingston and Gananoque with local amenities. Don't miss your chance to own a blank canvas in a beautiful country setting. Reach out today to explore the potential of the exceptional property. (id:28469)
RE/MAX Finest Realty Inc.
Lot 7 B Highway 2
Front Of Leeds & Seeleys Bay, Ontario
Discover the perfect opportunity to build your dream home on this private, spacious 5.6 acre vacant lot in a highly desirable location. The land offers a peaceful setting with many mature evergreen trees. Conveniently close to Kingston and Gananoque with local amenities. Don't miss your chance to own a blank canvas in a beautiful country setting. Reach out today to explore the potential of the exceptional property. (id:28469)
RE/MAX Finest Realty Inc.
1475 Berkshire Drive
Kingston, Ontario
Baycreek Meadows features several exquisite homes in the western end of Kingston! Building offers numerous opportunities to customize your desires! The lot's gentle slope allows for a walk-out basement. Its ideal location, approximately 5 to 10 minutes from all major stores and excellent schools, makes it the perfect place for your new home. An excellent neighbourhood to call home. HST applicable (id:28469)
Sutton Group-Masters Realty Inc.
Lt15-16 County 1 Road W
Greater Napanee, Ontario
What a great opportunity! Zoned future development and M4 Extractive Industrial, the property is just over 88 acres and has a beautiful creek running through it, it has large deposit of clay on the back part of the property that could be sold before development. Being situated on County Road 1, just across from the end of Jim Kimmett Blvd. the property would be great for a housing development or commercial establishment and only 20 minutes to either Kingston or Belleville. The new Official Town Plan is planned on being released shortly, making this one of the most sought after parcels left at the edge of town. (id:28469)
Century 21 Lanthorn Real Estate Ltd.
Lt15-16 County Road 1 W
Greater Napanee, Ontario
What a great opportunity! Zoned future development and M4 Extractive Industrial, the property is just over 88 acres and has a beautiful creek running through it, it has large deposit of clay on the back part of the property that could be sold before development. Being situated on County Road 1, just across from the end of Jim Kimmett Blvd. the property would be great for a housing development or commercial establishment. (id:28469)
Century 21 Lanthorn Real Estate Ltd.
Pt Lt16 Jim Kimmett Boulevard
Greater Napanee, Ontario
What a great opportunity! Zoned Future Development, the property is just over 18 acres and presently has 12 workable acres. The property has a large amount of road frontage facing the401 for limitless exposure. The land is cleared and presently being farmed, the property is a blank canvas and lots of potential for many different purposes. These larger parcels are getting harder to come by and wont last forever. Its a perfect time to invest in Napanee. (id:28469)
Century 21 Lanthorn Real Estate Ltd.
0 Leland Road E
Frontenac, Ontario
EXCELLENT 4.97 ACRE LOT LOCATED CLOSE TO KINGSTON AND READY TO BUILD YOUR NEW HOME ON. GREAT ACCESS AND WELL TREED WITH OPEN AREA TO BUILD. NOTE: SELLER WILL CONSIDER A FIRST MORTGAGE TAKE BACK WITH A SIGNIFICANT DOWN PAYMENT AS THE BANKS DO NOT FINANCE VACANT LAND. (id:28469)
Sutton Group-Masters Realty Inc.
00 Leland Road E
Frontenac, Ontario
EXCELLENT 2.72 ACRE LOT LOCATED CLOSE TO KINGSTON AND READY TO BUILD YOUR NEW HOME ON. GREAT ACCESS AND WELL TREED WITH OPEN AREA TO BUILD. NOTE: SELLER WILL CONSIDER A FIRST MORTGAGE TAKE BACK WITH A SIGNIFICANT DOWN PAYMENT AS THE BANKS DO NOT FINANCE VACANT LAND. (id:28469)
Sutton Group-Masters Realty Inc.
107 Maple Grove Lane E
Frontenac, Ontario
A beautiful treed lot across the lane from Bobs Lake, where you may gain glimpses of the lake in late fall and early spring. Perfect to build your cottage or dream home. (id:28469)
Sutton Group-Masters Realty Inc.
224 Bayshore Road
Greater Napanee, Ontario
5 Acre Executive waterfront building lot. South facing views of the sunrise and evening reflections of the sunset on the waters of the Adolphus Reach in the Bay of Quinte.This gently sloping level acreage, with a 685' shoreline located at the height of land would make an ideal place to situate a year round home nestled into the slight hillside with lower walkout level and one level main living above. Plenty of room for many extras, perhaps a coach house, or gardens, anything you can imagine. This is a popular stretch of water with Fishermen, (quick access by water to the famous Hay Bay) loved by Sailors, and Boaters of all kinds,Ideal for Kayaking, Paddle boarding,and swimming too. This deep stretch of water provides easy boating to many other areas. Picton, Napanee (Hay Bay), or Kingston and beyond, including the Rideau and the Thousand Islands. You will see that some neighbours anchor their boats just off shore and others have docks and lifts. Not a boater? this almost private road is ideal for walking and biking used mainly by local traffic and friendly neighbours. You can safely enjoy the ever-changing scenery as you walk along the waterside road and observe the resident eagles that are present all year, as well as families of swans, ducks and a wide variety of other bird life. Only a quick drive to the Glenora ferry takes you to Prince Edward County and Picton. Spend the day touring the wineries, explore the many interesting shops, restaurants, venues along the Taste Trail. in Prince Edward County. Or visit the Sand Banks provincial park.This location is an easy drive to Bath with its Weekend Concerts, and Open-air Market in the summer. Bath offers Shops, Restaurants, a Marina, Waterside parks, boat launch, and a Golf course. Further East as you drive along the waterfront you will soon be in Historic Kingston gateway to the Thousand Islands. Napanee and the 401 is also within easy reach. There is an Original shore well, hydro is at the property line. (id:28469)
Sutton Group-Masters Realty Inc.
502 Centerville Road
Stone Mills, Ontario
Escape the city life and enjoy nature on this tranquil 50+ acre parcel. Perfect to enjoy the great outdoors with an abundance of wildlife, different trails meandering through the property, and gently sloping to the South, this property could be perfect for your new country life. Big enough to allow animals, room to spare for a small orchard, or vegetable garden, and lots of choice locations to build that home you've always dreamed of. Close to Napanee, Tamworth and Centerville. 12 minutes to the 401, close to numerous Lakes with Great fishing. Come and take a look! (id:28469)
K B Realty Inc.
106 Bittersweet Road
Frontenac, Ontario
T Grant Construction takes pride in creating homes that are not only stunning in design, but also built with the highest quality materials and craftsmanship. With over three decades of experience, our team has perfected the art of home building, ensuring that each project exceeds our customers' expectations.The Pleasant Valley subdivision in Hartington is a testament to our commitment to excellence. This model home showcases the best of what T Grant Construction has to offer, from the spacious and well-designed floor plan to the luxurious finishes throughout. The vaulted ceilings in the living room add an element of grandeur, while the open concept layout creates a seamless flow between the kitchen, dining, and living areas.The outdoor space is just as impressive, with a walkout leading to a beautiful rear yard deck, perfect for entertaining or simply enjoying the serene surroundings. The designer kitchen with a functional island is a focal point of the home, offering both style and functionality for everyday living.In addition to the thoughtful layout and high-end finishes, this home also boasts a spacious 2 car garage, providing ample space for vehicles and storage. The quality vinyl plank flooring adds a touch of elegance to the home, ensuring that every detail is carefully considered.We invite you to experience the exceptional craftsmanship and attention to detail that sets T Grant Construction apart. Visit our model home in Pleasant Valley today and see for yourself why our customers are consistently satisfied with their new homes. You won't be disappointed. (id:28469)
Sutton Group-Masters Realty Inc.
Unit E - 0 Robinson Road
Stone Mills, Ontario
Here is a great 2.5 acre lot ready for you to build your new home on. Nice level lot., on a quiet road, great spot for those that love the outdoors. New well and driveway to be installed. Close to the quiet village of Camden East. Access to the Cataraqui trail is only a 5 minute walk away. Camden Lake and Varty Lake are close-by for those that love to be on the water. Easy access to the 401, (only a 7 minute drive away) and mid-distance between Napanee and Kingston. (id:28469)
K B Realty Inc.
Unit F - 0 Robinson Road
Stone Mills, Ontario
Here is a great 2.5 acre lot ready for you to build your new home on. Nice level lot., on a quiet road, great spot for those that love the outdoors. New well and driveway to be installed. Close to the quiet village of Camden East. Access to the Cataraqui trail is only a 5 minute walk away. Camden Lake and Varty Lake are close-by for those that love to be on the water. Easy access to the 401, (only a 7 minute drive away) and mid-distance between Napanee and Kingston. (id:28469)
K B Realty Inc.
Unit B - 0 Robinson Road
Stone Mills, Ontario
Welcome to Robinson Rd. Situated just North of the friendly village of Camden East, this property just over 5 acres is a fantastic spot for your new home. Backing onto the Cataraqui Trail, this lot is ideal for those that are the outdoors type. New drilled well installed, mostly cleared, with several ideal spots to build, and room for lots of Gardens, or maybe that apple orchard you always wanted. Close to Napanee and Kingston, and less than 10 minutes to the 401. If you like fishing, boating, Varty Lake and Camden Lake are both nearby. Enjoy the trail system in your backyard that can take you all the way up to Smith Falls. The Trail is perfect for Walking, cycling, horseback riding, or during the winter months, grab a trail pass and enjoy using your snowmobile. (id:28469)
K B Realty Inc.



