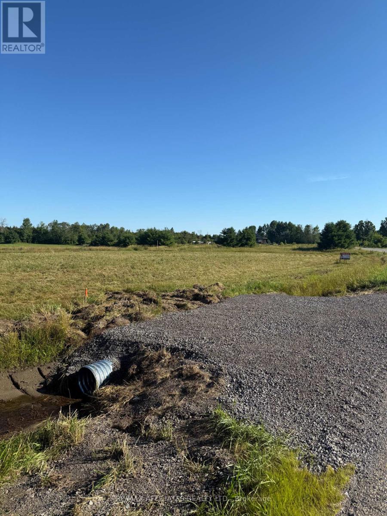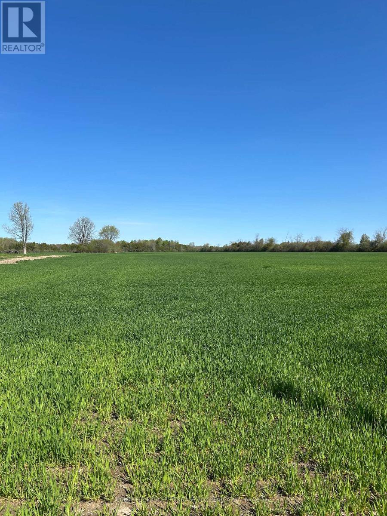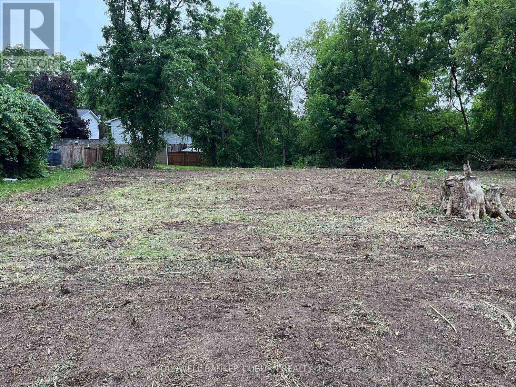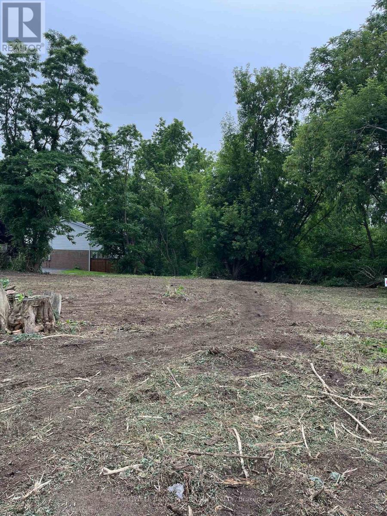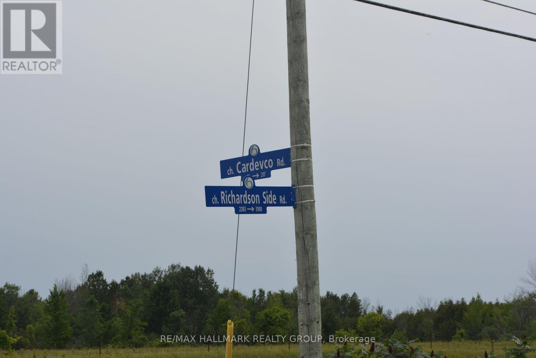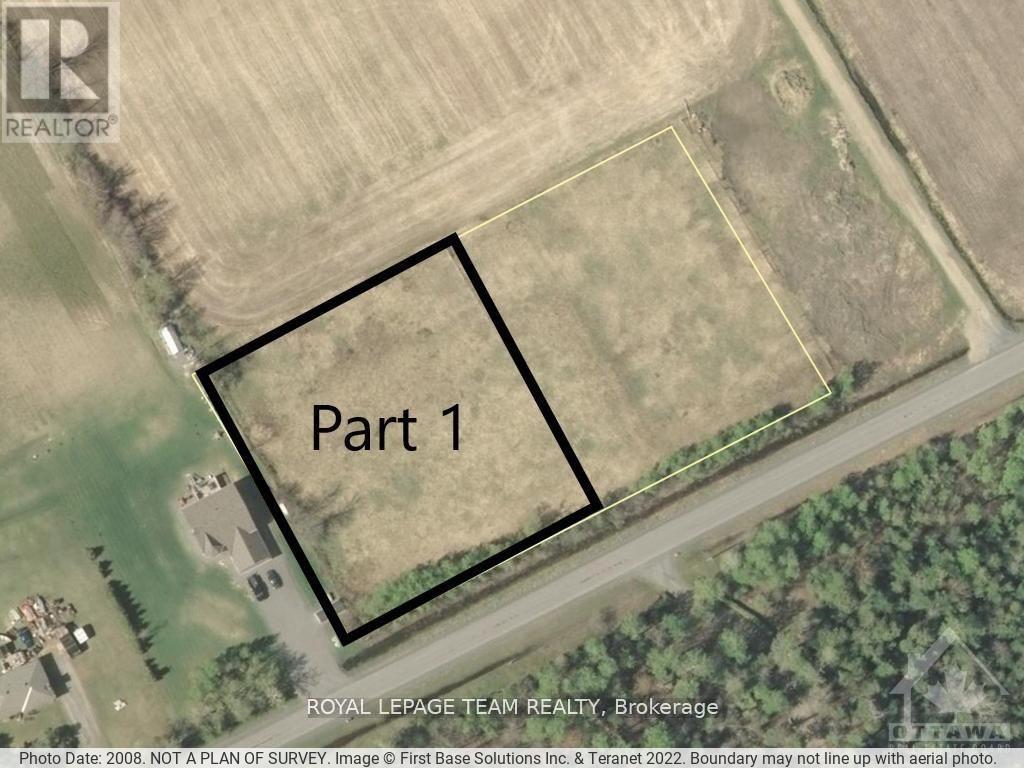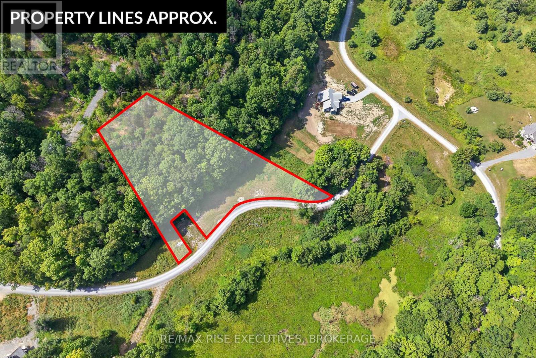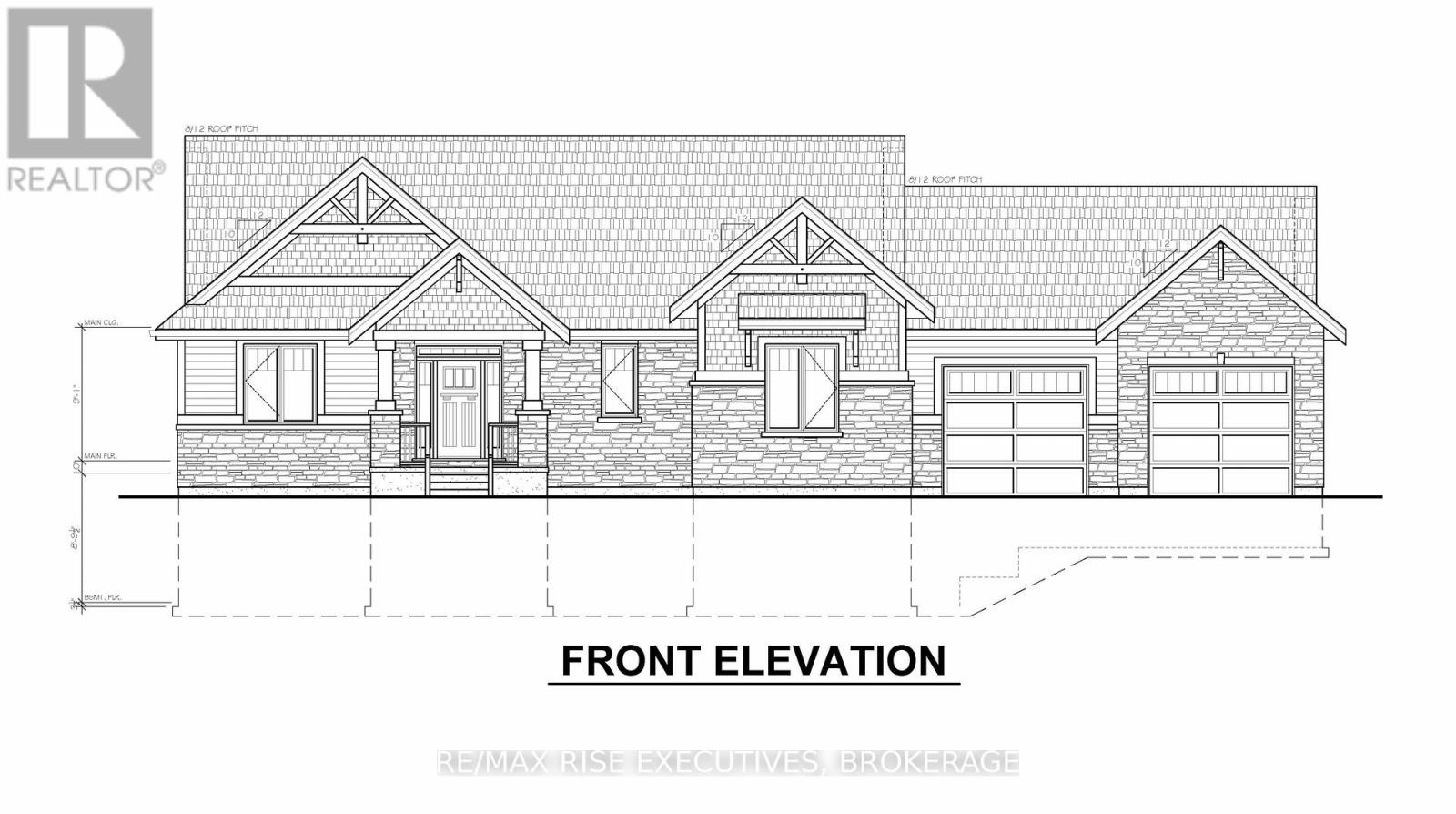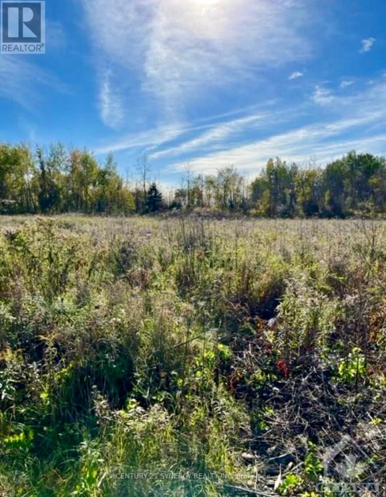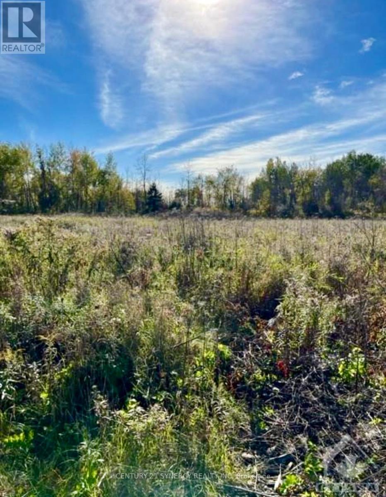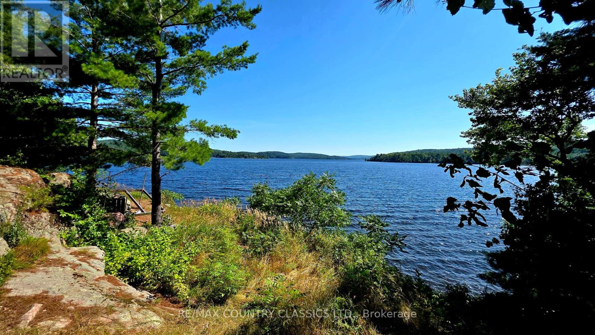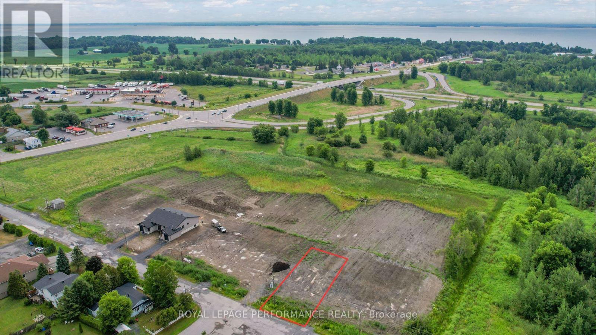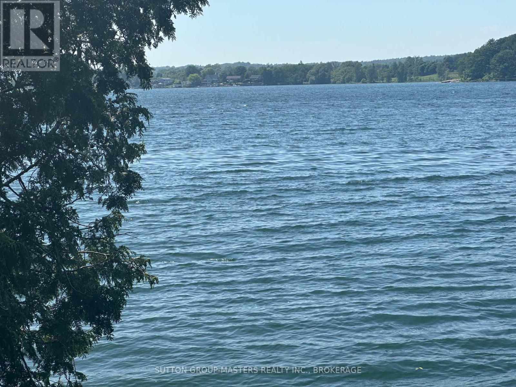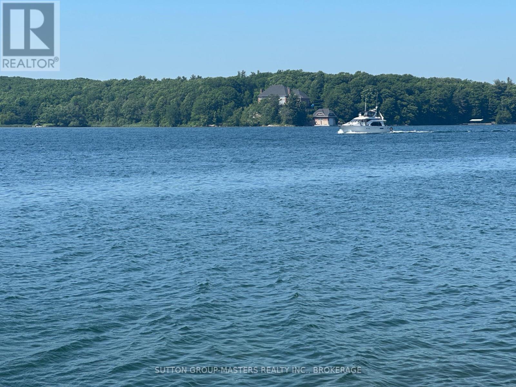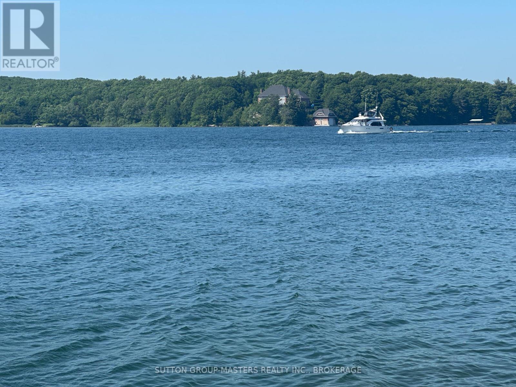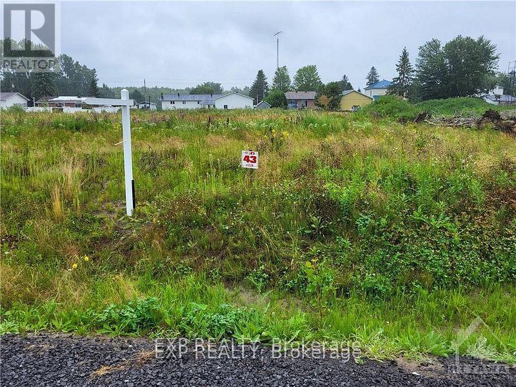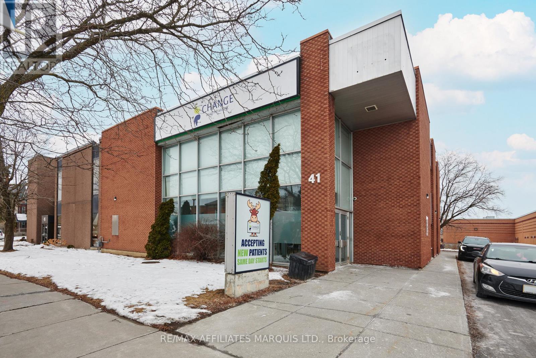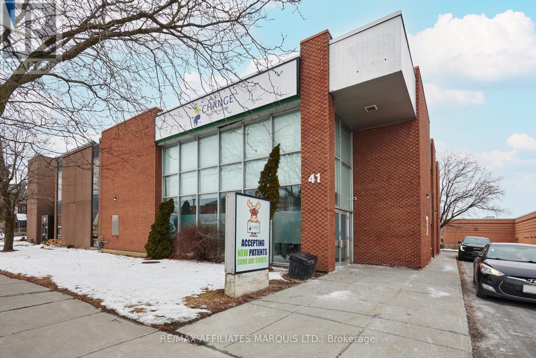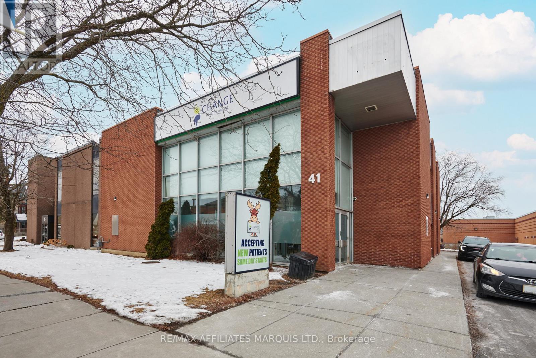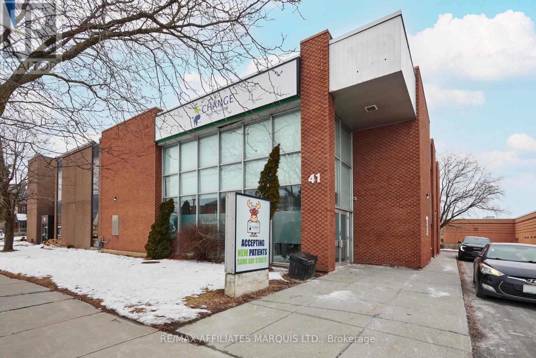6878 Boundary Road
Ottawa, Ontario
Approx 2 acres land within 7 minutes of highway 417 & Amazon east on boundary rd, endless possibilities! call now! (id:28469)
Power Marketing Real Estate Inc.
00 Branch Road
Augusta, Ontario
This beautiful 2.3-acre lot offers the ideal setting to build your dream home. Situated on a paved road, this property provides the perfect blend of privacy and convenience, with easy access to nearby towns and major routes. Located just 10 minutes from Highway 401, it is a short 25-minute drive to Brockville, 20 minutes to the charming village of Merrickville, and only one hour to Ottawa.With plenty of space to design and build the home youve always envisioned, this lot offers endless possibilities. Whether you're looking for a peaceful country retreat or a spacious family home, this property provides the perfect backdrop to bring your vision to life.Enjoy the tranquility of rural living while staying close to essential amenities. With its excellent location and natural beauty, this is a rare opportunity to create the home of your dreams in a stunning setting. Contact today for more details or to schedule a viewing. (id:28469)
RE/MAX Affiliates Realty Ltd.
312 Ramage Road N
Clarence-Rockland, Ontario
Great opportunity , an Automotive Mechanic Garage in Business for more than 50 years, includes a 3 bedroom bungalow recently repainted and just became vacant. All garage equipment included , business( last 3 years of accounting available upon a conditional offer and Confidentiality Agreement signed) . Also see MLS# X1902696 for the residential information. **EXTRAS** 15 ft cube box for storage , 20ft X 10 ft tempo (As Is) (id:28469)
Right At Home Realty
39 Bedford Street S
Westport, Ontario
A well known landmark that forms part of the core in the Village of Westport. This commercial building is ready for new ownership. The former Steve's Restaurant, (now take out pizza) could be redeveloped with many other uses, thanks to its C2 Zoning. The building also has a small office & an apartment for supplemental revenue. Currently the building is completely leased out. Restaurant, and seating area is approximately 3500 Sq Ft. Office Space 700 Sq Ft. Apartment 700sq ft. (Dimensions to be verified). (id:28469)
Exit Realty Axis
688 6th Conc. Bathurst Road
Tay Valley, Ontario
115.9 Acres of prime agricultural land minutes from Perth with road frontage on the 6th and 7th concession of Bathurst. This parcel includes its current crop of 105 acres of winter wheat which should yield a value of approx. $1,000/acre. Property is currently 75% systematically tile drained, there is a small portion of bush in the middle of the property that could easily be cleared to increase the properties potential. Last year this land produced 72 bushel of soybean/acre and the year previous 220 bushel per acre of corn. Currently along with the winter wheat planted, there is 1,3/4 tonne per acre of lime and 200lbs per acre of potash above and beyond the required amount for wheat. Don't miss out on this rare opportunity! Please do not walk property without a realtor present. (id:28469)
Coldwell Banker Heritage Way Realty Inc.
688 6th Conc Bathurst Road
Tay Valley, Ontario
115.9 Acres of prime agricultural land minutes from Perth with road frontage on the 6th and 7th concession of Bathurst. This parcel includes its current crop of 105 acres of winter wheat which should yield a value of approx. $1,000/acre. Property is currently 75% systematically tile drained, there is a small portion of bush in the middle of the property that could easily be cleared to increase the properties potential. Last year this land produced 72 bushel of soybean/acre and the year previous 220 bushel per acre of corn. Currently along with the winter wheat planted, there is 1,3/4 tonne per acre of lime and 200lbs per acre of potash above and beyond the required amount for wheat. Don't miss out on this rare opportunity! Please do not walk property without a realtor present. (id:28469)
Coldwell Banker Heritage Way Realty Inc.
14 Harvey Street
North Grenville, Ontario
Kemptville residential building lot. Bring your own builder and plans. Quiet street with good access to shopping, downtown and Hwy 416. HST is in addition to purchase price. (id:28469)
Coldwell Banker Coburn Realty
Ptl16 Harvey Street
North Grenville, Ontario
Town of Kemptville building lot on quiet street. Bring your own builder and plans. Lot extends to creek in rear. Building footprint to be confirmed by buyer in regard to setbacks from creek. HST in addition to purchase price. (id:28469)
Coldwell Banker Coburn Realty
85 Cardevco Street
Ottawa, Ontario
Great opportunity to acquire lot in the Carp corridor area. Creek on property. All prospective buyers are to view the property with their realtor (do not go by yourself). Flexible closing. One half of the lot has been graded. 24 hours irrevocable on all offers. (id:28469)
RE/MAX Hallmark Realty Group
Pt4pt1 French Settlement Road
North Dundas, Ontario
Is it time to build your dream home? Here is a great opportunity to own this building lot that is just over 1 acre! This hard-to-find, nearly square lot offers enhanced usability and superior privacy from neighboring properties, setting it apart from the typically long and narrow lots. Sitting along a low-traffic, paved road, this lot has mature trees along the road frontage, and small brush on the rest. Easy to clear and get the process started! Kemptville is only 10 minutes away, with tons of shopping, schools, and a hospital, or 25 minutes to Ottawa! Survey for the property is available. (id:28469)
Royal LePage Team Realty
Lot 7 Cranberry Cove Lane
Frontenac, Ontario
Discover the perfect setting for your future dream home within the tranquil enclave of Cranberry Cove Estates. This 3.34-acre parcel offers a generous, level area ideal for construction, complemented by a section adorned with mature trees, providing both openness and natural beauty. Just north of Kingston, this location seamlessly blends serene countryside living with urban convenience. The property is equipped with a drilled well and has hydro access at the lot line, with a survey, site plan, and condo docs readily available to facilitate your building plans. Accessed via a private road, Cranberry Cove Estates ensures well-maintained infrastructure through monthly fees covering road upkeep, snow removal, grading, and other communal services. A visit to Cranberry Cove will reveal its serene and private ambiance. Less than 20 minutes from Highway 401, 25 minutes from shopping in Kingston's East End, and just 7 minutes from Seeley's Bay, where daily essentials and more are within reach. Outdoor enthusiasts will appreciate the proximity to Cranberry Lake a part of the historic Rideau Canal System, a UNESCO World Heritage Site offering boating opportunities that extend all the way to Ottawa. The area is also known for excellent fishing, particularly for bass and pike, making it a haven for anglers. (id:28469)
RE/MAX Rise Executives
7 Cranberry Cove Lane
Frontenac, Ontario
Discover the newest offering for your future dream home by Harmsen Construction within the tranquil enclave of Cranberry Cove Estates. This 3.34-acre parcel is for sale on its own, or alternatively we can build your dream home for you! Lot 7 offers a generous, level area ideal for construction, complemented by a section adorned with mature trees, providing both openness and natural beauty. Just north of Kingston, this location seamlessly blends serene countryside living with urban convenience. The property is equipped with a drilled well and has hydro access at the lot line, with a survey, site plan, and condo docs readily available to facilitate your building plans. Included in this price is an 1840 sq ft raised bungalow that would fit the lot perfectly. Included is 9 foot high ceilings in both the basement and main floor with vaulted living room ceiling, luxury vinyl plank and ceramic tile in the wet areas, and stylish fixtures and lighting that accentuates the home like fine jewelry. Quartz counters in the kitchen and upgraded cabinetry with pot and pan drawers and elevated uppers. The basement will be spray foamed, drywalled and equipped with electrical and bathroom rough-in. 2 car garage with double doors, drilled well with lots of water, rental hot water tank, Tarion warranted. Accessed via a private road, Cranberry Cove Estates ensures well-maintained infrastructure through monthly fees covering road upkeep, snow removal, grading, and other communal services. A visit to Cranberry Cove will reveal its serene and private ambiance. Less than 20 minutes from Highway 401, 25 minutes from shopping in Kingston's East End, and just 7 minutes from Seeley's Bay, where daily essentials and more are within reach. Outdoor enthusiasts will appreciate the proximity to Cranberry Lake a part of the historic Rideau Canal System, a UNESCO World Heritage Site offering boating opportunities that extend all the way to Ottawa. The area is also known for excellent fishing. (id:28469)
RE/MAX Rise Executives
25 Honey Bee Grove
Ottawa, Ontario
Introducing Heron Lake Estates II, spacious single family 2 acre lots located only 12 minutes from Kanata, Canada's technology hub and a short 30 minutes from downtown Ottawa. Phase 2 of Heron Lake Estates, this property overlooks the Riverbend Golf Club, a picturesque 18-hole course that has nine bridges crossing the Jock River as it meanders through the estates.This is a great opportunity to invest in your future & build your dream home! Schedule a site visit today! HST is in addition to the purchase price. (id:28469)
Century 21 Synergy Realty Inc
26 Honey Bee Grove
Ottawa, Ontario
Introducing Heron Lake Estates II, spacious single family 2 acre lots located only 12 minutes from Kanata, Canada's technology hub and a short 30 minutes from downtown Ottawa. Phase 2 of Heron Lake Estates, this property overlooks the Riverbend Golf Club, a picturesque 18-hole course that has nine bridges crossing the Jock River as it meanders through the estates.This is a great opportunity to invest in your future & build your dream home! Schedule a site visit today! HST is in addition to the purchase price. (id:28469)
Century 21 Synergy Realty Inc
272 Mask Island Drive S
Madawaska Valley, Ontario
LOCATION! LOCATION! LOCATION! One of a kind - waterfront lot facing south on private Mask Island! Located on beautiful Kamaniskeg Lake with year-round causeway access, miles of waterway enjoyment for fishing, swimming, all kinds of water activities, kayaking/canoeing, ice fishing, snowmobiling - endless opportunities for adventure. The lot is just under one acre, semi-cleared, with an approved septic and drilled well. The property was previously approved for a building permit. Enjoy spectacular sunsets and sunrises. Because of the Island's location, gentle cross breezes minimize annoying bugs. Minutes from Barrys Bay shops, schools, public beaches and parks, boat launches, hospital, restaurants and other services. (id:28469)
RE/MAX Country Classics Ltd.
Lot 2 Beech Street
South Glengarry, Ontario
Attention home builders/investors. This vacant semi-detached lot is situated in a desirable neighbourhood close to local shopping, grocery store, restaurants, and other amenities. Minutes from the Quebec border, and an easy commute to Montreal and Cornwall. A feasible opportunity to construct your dream home in this fast growing Lancaster development. Construction financing available. (id:28469)
Royal LePage Performance Realty
639 North Shore Road
Frontenac Islands, Ontario
Welcome to beautiful Howe Island just a short drive from the city of Kingston. Gracing the shores of the Bateau Channel one of the main water way arteries that connects the 1000 Islands to Kingston, on Lake Ontario. Home to wonderful lake side living build your dream home on this 2.4 acre lot with 200ft of clean shore line, near other fine homes. Enjoy the tranquility of nature and the quiet retreat that the island offers not so far away from the city. HST Applicable. Property Taxes to be assessed. (id:28469)
Sutton Group-Masters Realty Inc.
641 North Shore Road
Frontenac Islands, Ontario
Welcome to beautiful Howe Island just a short drive from the city of Kingston. Gracing the shores of the Bateau Channel one of the main water way arteries that connects the 1000 Islands to Kingston, on Lake Ontario. Home to wonderful lake side living build your dream home on this 2.4 acre lot with 200 ft of clean shore line, near other fine homes. Enjoy the tranquility of nature and the quiet retreat that the island offers not so far away from the city. HST Applicable. Property Taxes to be assessed. (id:28469)
Sutton Group-Masters Realty Inc.
637 North Shore Road
Frontenac Islands, Ontario
Welcome to beautiful Howe Island just a short drive from the city of Kingston. Gracing the shores of the Bateau Channel one of the main water way arteries that connects the 1000 Islands to Kingston, on Lake Ontario. Home to wonderful lake side living build your dream home on this 2.6 acre lot with 183 ft of clean shore line, near other fine homes. Enjoy the tranquility of nature and the quiet retreat that the island offers not so far away from the city. HST applicable. Property Taxes to be assessed. (id:28469)
Sutton Group-Masters Realty Inc.
208 Des Violettes Street
Clarence-Rockland, Ontario
Build your dream home in this magnificent luxury development area. This 3/4 acre lot is the only one available in the neighborhood and is ready for you to bring your home dreams to life. Easy commute to Ottawa and just minutes to Rockland. (id:28469)
Exp Realty
Upstairs/office Room 6 - 41 Second Street W
Cornwall, Ontario
Prime Downtown Cornwall Office Space for Lease at 41 Second Street. Discover the perfect workspace in the heart of downtown Cornwall. This new commercial office space offers a professional environment, ideal for businesses looking to establish or expand their presence. Located on the second floor of 41 Second Street, office room #6, this spacious unit is 133 square feet. Positioned in a prime downtown location, this office is steps away from public transit, shopping centers, dining options, and the mall, making it a highly accessible and vibrant business hub. Seize this opportunity to establish your business in a premium office space in the heart of Cornwall. Schedule a viewing today! (id:28469)
RE/MAX Affiliates Marquis Ltd.
Upstairs/office Room 8 - 41 Second Street W
Cornwall, Ontario
Prime Downtown Cornwall Office Space for Lease at 41 Second Street. Discover the perfect workspace in the heart of downtown Cornwall. This new commercial office space offers a professional environment, ideal for businesses looking to establish or expand their presence. Located on the second floor of 41 Second Street, office room #8, this spacious unit is 156 square feet. Positioned in a prime downtown location, this office is steps away from public transit, shopping centers, dining options, and the mall, making it a highly accessible and vibrant business hub. Seize this opportunity to establish your business in a premium office space in the heart of Cornwall. Schedule a viewing today! (id:28469)
RE/MAX Affiliates Marquis Ltd.
Upstairs/office Room 7 - 41 Second Street W
Cornwall, Ontario
Prime Downtown Cornwall Office Space for Lease at 41 Second Street. Discover the perfect workspace in the heart of downtown Cornwall. This new commercial office space offers a professional environment, ideal for businesses looking to establish or expand their presence. Located on the second floor of 41 Second Street, office room #7, this spacious unit is 133 square feet. Positioned in a prime downtown location, this office is steps away from public transit, shopping centers, dining options, and the mall, making it a highly accessible and vibrant business hub. Seize this opportunity to establish your business in a premium office space in the heart of Cornwall. Schedule a viewing today! (id:28469)
RE/MAX Affiliates Marquis Ltd.
Upstairs/office Room 9 - 41 Second Street W
Cornwall, Ontario
Prime Downtown Cornwall Office Space for Lease at 41 Second Street. Discover the perfect workspace in the heart of downtown Cornwall. This new commercial office space offers a professional environment, ideal for businesses looking to establish or expand their presence. Located on the second floor of 41 Second Street, office room #9, this spacious unit is 259 square feet. Positioned in a prime downtown location, this office is steps away from public transit, shopping centers, dining options, and the mall, making it a highly accessible and vibrant business hub. Seize this opportunity to establish your business in a premium office space in the heart of Cornwall. Schedule a viewing today! (id:28469)
RE/MAX Affiliates Marquis Ltd.


