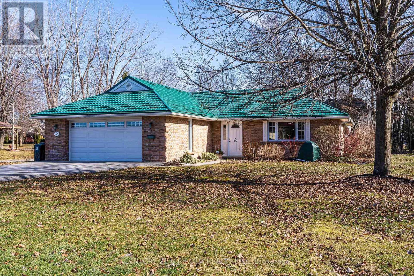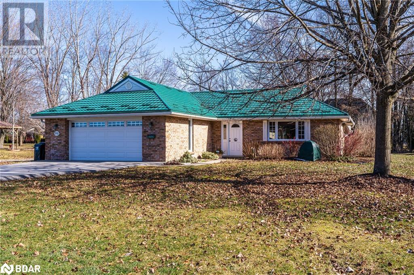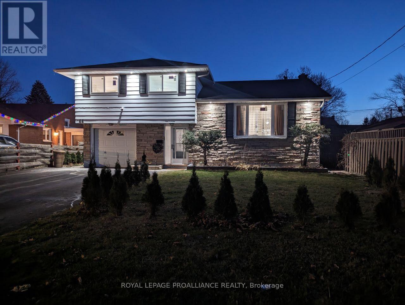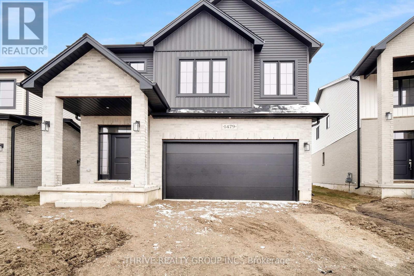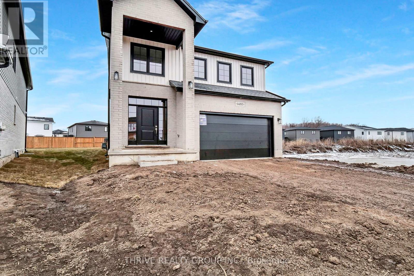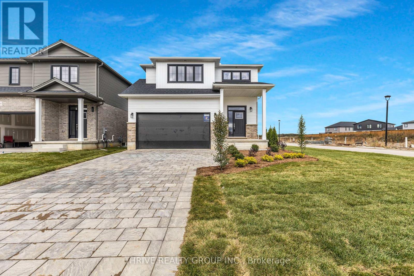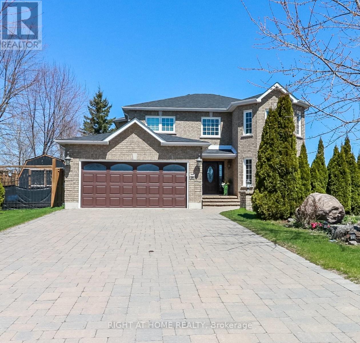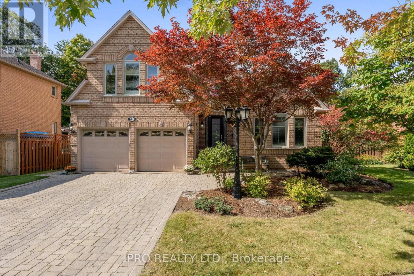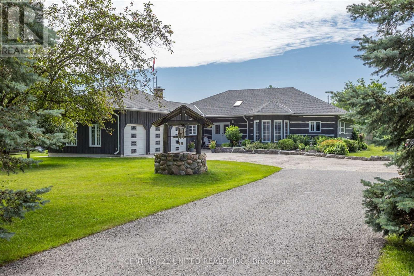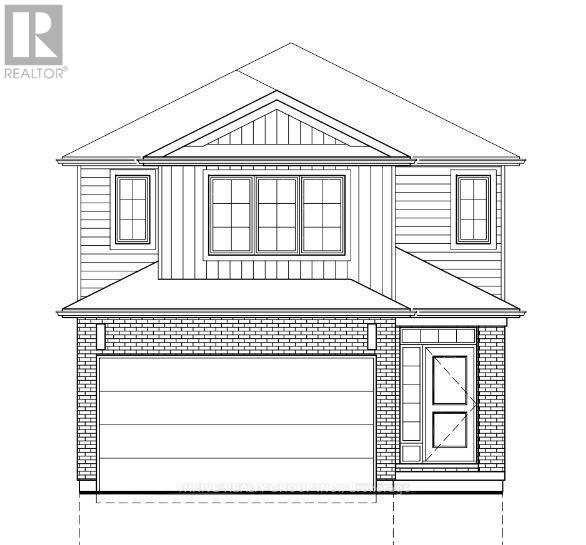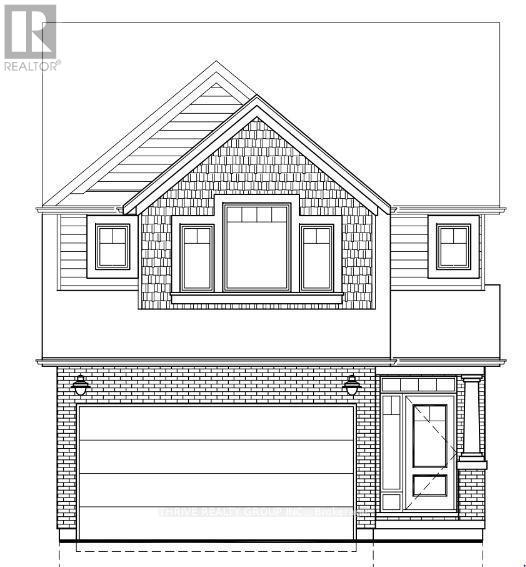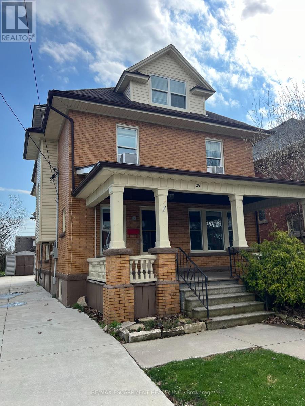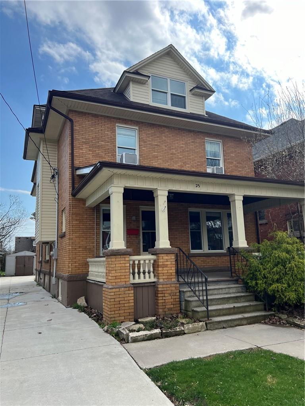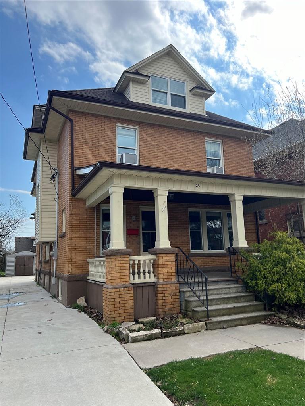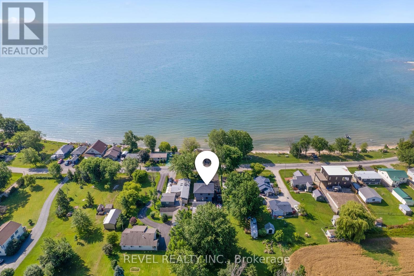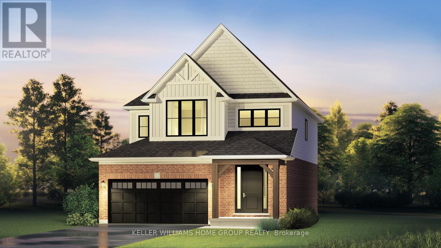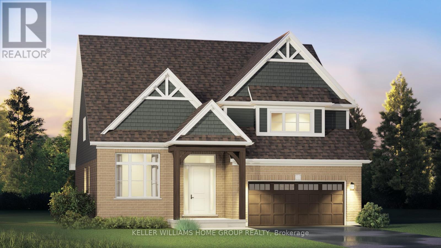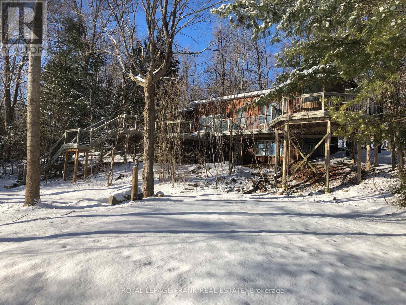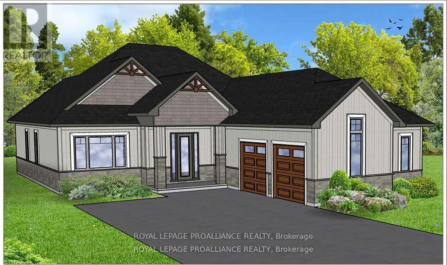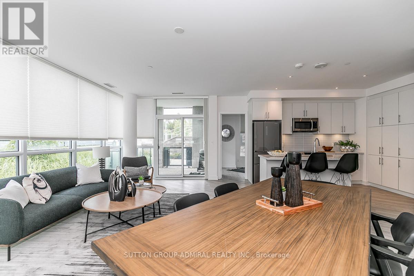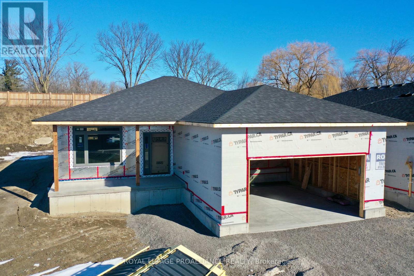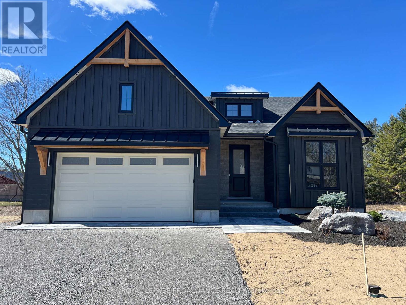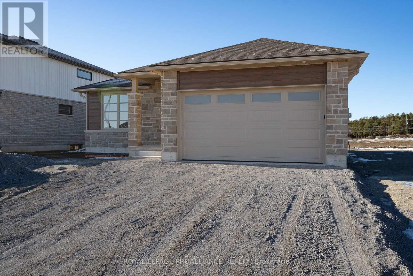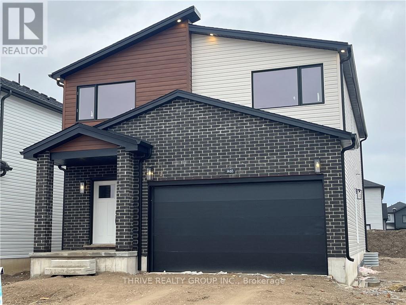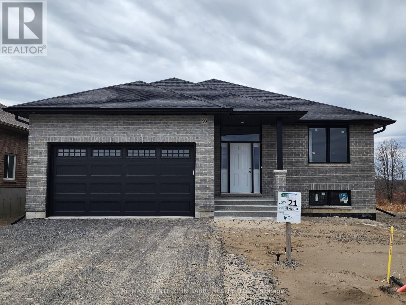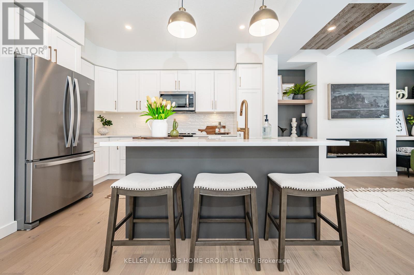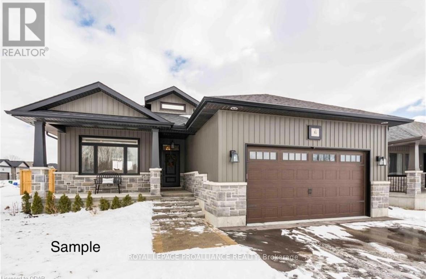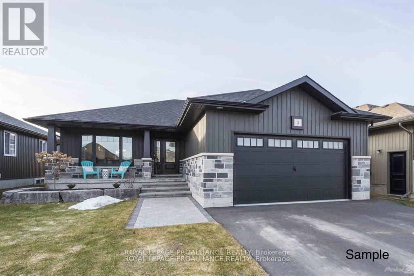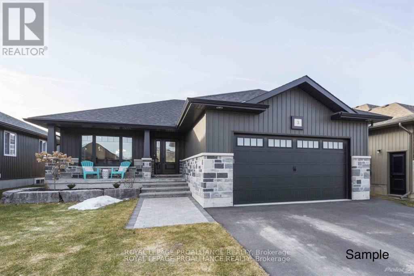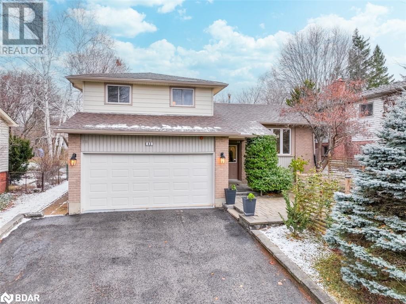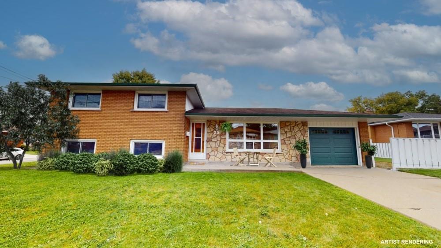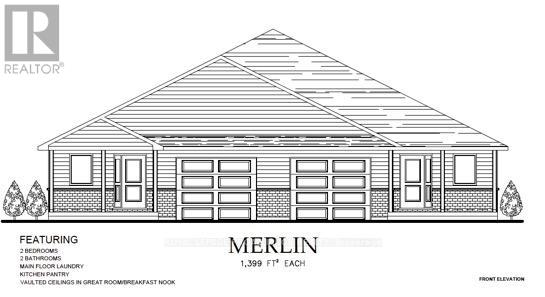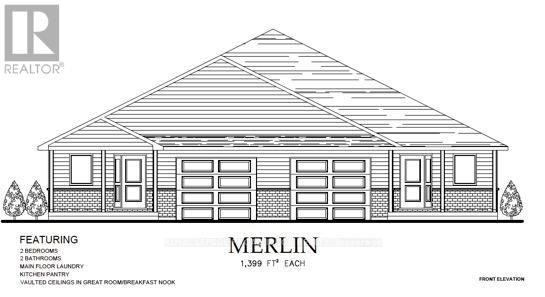195 Bayshore Drive
Ramara, Ontario
Life at Bayshore Village in a beautiful 1,800 sq ft., 2 bedroom,2 bathroom, all brick custom bungalow, one owner, well cared for home. Very open concept with stair-free design, massive eat-in kitchen with center island, ample cupboards. Quality appliances, walk-out to private back yard with dog kennel access. Main floor laundry with sink, large master bedroom with ensuite bathroom which has heated floor. Living room with hand cut wooden mantle fireplace, hardwood & tile floors, large windows provide a great feeling of space and light. Unique waterfront development with member access to community recreation center, tennis & pickleball court, small golf course, boat docking, swimming, eco nature park. Yearly common Fee $975 pre-paid for 2024. Some subdivision restrictions apply, all maintained by a proud community. Hydro $1700 for 2023, Water & Sewer $1,361 for 2023, Propane including Tank rental $1312. Bell internet community access at a special rate. 24 HR NOTICE ON ALL OFFERS (id:27910)
Century 21 B.j. Roth Realty Ltd.
195 Bayshore Dr Drive
Brechin, Ontario
Life at Bayshore Village in a beautiful 1,800 sq ft., 2 bedroom,2 bathroom, all brick custom bungalow, one owner, well cared for home. Very open concept with stair-free design, massive eat-in kitchen with center island, ample cupboards and shelving. Quality appliances, walk-out to private back yard with dog kennel access. Second bedroom has separate exterior entrance & Kitchenette. Main floor laundry, large master bedroom with ensuite bathroom which has heated floor. Living room with hand cut wooden mantle fireplace, hardwood & tile floors, large windows provide a great feeling of space and light. Unique waterfront development with member access to community recreation center, tennis & pickleball court, small golf course, boat docking, swimming, eco nature park. Yearly common Fee $975 pre-paid for 2024. Some subdivision restrictions apply, all maintained by a proud community. Hydro $1700 for 2024, Water and Sewer $1,361 for 2024.Propane including Tank rental $1312 for 2024. Bell internet community access at a special rate. 24 HR NOTICE ON ALL OFFERS (id:27910)
Century 21 B.j. Roth Realty Ltd. Brokerage
16 Garrett Crescent
Barrie, Ontario
Mature highly sought after executive neighbourhood, walking distance to Barrie's waterfront on Kempenfelt Bay. This home has been renovated top to bottom with designer finishes, all it's missing is YOU! Open concept layout allows for optimal flow throughout the principle rooms of the main level. Enjoy the warmth of the wood burning fireplace on a cool evening with easy access to wet bar with beverage fridge. Updated kitchen with under cabinet lighting, soft close cabinets/drawers. Chef of the home will appreciate the custom island with quartz top and the solid hickory butcher block countertop. Mudroom features built in hooks, live-edge bench and designer flooring. Main floor office for work-from-home days, study time or home-based business with pocket door for added privacy. 2pc guest bath. Exquisite floating oak staircase with custom balusters and handrails leads you upstairs. Primary bedroom with walkout to sun deck also features a spa-like ensuite and walk-in closet with built-ins. **** EXTRAS **** EXTERIOR stucco, front door, pot lights, front/back yard accent lighting, fascia, soffits, gutter guards. Landscaping w/irrigation system, mature trees, perennial gardens (new fence/gate). In-ground pool, wet sauna, pool house, deck (id:27910)
RE/MAX Hallmark Chay Realty Brokerage
RE/MAX Hallmark Chay Realty
16 Garrett Crescent
Barrie, Ontario
Mature highly sought after executive neighbourhood, walking distance to Barrie's waterfront on Kempenfelt Bay. This home has been renovated top to bottom with designer finishes, all it's missing is YOU! The open concept layout allows for optimal flow throughout the principle rooms of the main level. Enjoy the warmth of the wood burning fireplace on a cool evening with easy access to wet bar with beverage fridge. New engineered hickory flooring throughout. Updated kitchen with under cabinet lighting, soft close cabinets/drawers. Chef of the home will appreciate the custom island with quartz top and the solid hickory butcher block countertop. Sliding doors lead to a private deck. Mudroom features built in hooks, live-edge bench and designer flooring. Main floor office for work-from-home days, study time or home-based business with pocket door for added privacy. 2pc guest bath. Exquisite floating oak staircase with custom balusters and handrails leads you upstairs. Primary bedroom with walkout to sun deck also features a spa-like ensuite and walk-in closet with built-ins. Upper level laundry. Large linen closet and 2 generous sized bedrooms complete this upper level. Additional finished living space in the lower level is ideal for family time or entertaining! Cozy up to the granite-faced fireplace with oak mantle. Enjoy a cold beverage from the wet bar with granite counter and bar fridge. Convenience of 2pc bath. Pot lights throughout. Host game night around the slate pool table. Renovations continue to the exterior - new stucco, front door, pot lights, front/back yard accent lighting, fascia, soffits and gutter guards. Extensive landscaping with irrigation system to support mature trees and perennial gardens (new fence/gate). Enjoy the in-ground pool and wet sauna, with pool house and deck - perfect for spending time outside on hot summer days! (id:27910)
RE/MAX Hallmark Chay Realty Brokerage
44 Meadowvale Avenue
Belleville, Ontario
Belleville's East End is a quiet desirable location, close to good schools, Loyalist College, parks, YMCA, Food Basic, Loblaws and Metro grocery stores, and many community amenities, such as waterfront trails and a large community wellness centre. Many new renovations , but still with room to personalize !!! The roof was replaced in 2023 and is still under a valid warranty, 4 bedrooms + 1 lower level room that could be used as a bedroom . A spacious 3 season summer room with a separate entrance, large windows and patio glass door (potential for AirBnB, in-law suite, student boarding rental (Loyalist College is very close!) or as a home office use with separate entrance). The basement includes a large bright recreation room, laundry, and a two-piece bathroom. A good-sized yard is planted with Christmas cedar trees around the perimeter of the house for privacy. Many new windows & doors (2023), new hardwood floors (2023), all new kitchen (2023). This property has to be seen to be fully appreciated. **** EXTRAS **** The Seller requests a minimum of a 24 hour irrevocable on all offers. 4 hours advance notice for showings. There is a newborn baby at home. Flexible Closing. (id:27910)
Royal LePage Proalliance Realty
3068 Buroak Drive
London, Ontario
WOW! This 4-bedroom, 2.5 bathroom PRESTON Model by Foxwood Homes in popular Gates of Hyde Park is TO BE BUILT offering 2276 square feet above grade, two-car double garage, crisp designer finishes throughout and a terrific open concept layout. This is the PERFECT family home or investment with an optional side entrance leading to the lower level. The main floor offers a spacious great room, custom kitchen with huge island and quartz countertops, walk-in pantry, convenient main floor laundry, and direct access to your backyard. You will love the terrific open concept floorplan. Head upstairs to four bedrooms, two bathrooms including primary ensuite with separate shower and freestanding bathtub. Premium location in Northwest London which is steps to two new school sites, shopping, walking trails and more. Welcome Home to Gates of Hyde Park! (id:27910)
Thrive Realty Group Inc.
3072 Buroak Drive
London, Ontario
WOW! This 3-bedroom, 2.5 bathroom HARLOW Model by Foxwood Homes in popular Gates of Hyde Park is to be built with Fall 2024 closing dates still available. Perfect to live-in with income or for investors - this plan includes an optional side entrance leading to the lower level. Offering 2078 square feet above grade, attached garage, crisp designer finishes throughout and a terrific open concept layout, this is the PERFECT family home in a growing community. The main floor offers a spacious great room, custom kitchen with island and quartz countertops, walk-through pantry, dining area, and direct access to your backyard. You will love the terrific open concept floorplan. Head upstairs to three spacious bedrooms, two bathrooms including primary ensuite with separate shower and freestanding bathtub, plus a separate laundry room. Premium location in Northwest London which is steps to two new school sites, shopping, walking trails and more. Welcome Home to Gates of Hyde Park! (id:27910)
Thrive Realty Group Inc.
3084 Buroak Drive
London, Ontario
Foxwood Homes presents the Berkeley Model TO BE BUILT with 5-bedrooms, 3.5 bathrooms including two ensuite bathrooms, optional separate side entrance and MORE! Offering approximately 2211 square feet above grade, two-car double garage, crisp designer finishes throughout and a terrific open concept layout, this is the PERFECT family home on a family friendly street. Desirable finish selections including modern colour tones, engineered hardwood, tiled bathrooms, and upgraded wood stairs with spindles. The main floor offers a living room, custom kitchen with island & quartz countertops, dining area, main floor laundry, plus an expansive primary bedroom suite with luxury 5-piece ensuite/walk-in closet. Head upstairs to your loft family room, four additional bedrooms, plus two bathrooms including an extra ensuite. Ideal for investors or multi-generational families as this home offers a second side entrance leading to the basement. Incredible value with a premium location in Northwest London (id:27910)
Thrive Realty Group Inc.
254 Lancaster Drive
Port Colborne, Ontario
Modern luxury bungalow minutes from Lake Erie. This home is the Edsel model by Bridge & Quarry, a reputable local Niagara builder & features high-end finishes throughout & includes a Tarion Warranty. Fully finished up & down with five bedrooms & three full bathrooms. Basement has a walk up to back yard. This home is an entertainers dream & offers 8' high front door, two luxury tiled fireplaces, custom built-in cabinetry. The home has 9 ceilings, with 10 trays in the entrance, LR & MBR. The abundance of cabinets are centered around a pristine waterfall island & butler's pantry. All appliances are included. Natural gas BBQ hook-up on the covered back deck. Main floor laundry. The master has an oversized freestanding tub highlighted with a tiled accent wall behind it, a stand-up tiled shower, & a double vanity with quartz countertop. The home offers an abundance of natural light with floor to ceiling windows & has no rear neighbours. **** EXTRAS **** Custom closet organizers throughout. Hot water on-demand (that is not a rental). Interlocking driveway. Double car garage with openers & slot wall storage organizers and has EV rough in & central vac. (id:27910)
RE/MAX Niagara Realty Ltd.
39 Whitfield Crescent
Springwater, Ontario
Welcome to this stunning all-brick, 2462 sq ft., 2-storey home located in the quaint town of Elmvale. Perfectly situated just 10 minutes from the shores of Wasaga Beach, and a quick 20-minute drive to Barrie and Midland. Step into this bright and spacious 4+1 bedroom , 3 +1 bath home, with sleek vinyl flooring throughout, Showcasing an updated kitchen decorated in the new look of royal blue and white with gold handles. Stainless steel appliances, quartz countertops and white subway tile backsplash. Walkout from kit to fenced oasis complete with a heated salt water pool ,deck is large enough to fit lounge chairs for relaxation. Maintained gardens ,two utility sheds and playhouse for the children. The master suite offers a private escape with an ensuite bathroom and sizable walk-in closet. Inside entry from garage to main floor laundry/mud room.The Unistone Driveway fits 8 cars, plus two in the dbl car garage. Partly finished basement with den, 4 pc bath, gas f/p and rec room ( rec room needs some finishng) Walk to school, park and down town. Arrange your viewing today and make this dream home yours. **** EXTRAS **** Owners have completed many upgrades to the property in the last few years: roof, pool ,decking and heater, freshly painted and vinyl flooring throughout, toilets, powder room vanity, sump pump, fireplace stone, quartz counter , appliances (id:27910)
Right At Home Realty
41 Gollop Crescent
Halton Hills, Ontario
MUST SEE! Absolutely Gorgeous 4+1 Bedroom Home. Situated on a Large Pie-Shaped Ravine Lot, on aSought-After Street in Georgetown South. Luxury Features abound! Includes Hardwood Floors, CrownMoldings & Custom Cabinetry. Kitchen includes B/I Sub-Zero Fridge, Wolf Cooktop & Double Oven,Pantry, Centre Island. HUGE Master includes 6pc Ensuite and Walk-In Closet. **** EXTRAS **** HUGE Finished Basement with Games Area, Bedroom and 3pc Bath. Total Living space 3200+ additional 1175 sq.ft. in Basement. Backyard Retreat includes Heated Pool, Tiki Bar, Hot Tub, Large Storage Shed, and Multiple Lounging Areas. (id:27910)
Ipro Realty Ltd.
659 Carveth Drive
Cavan Monaghan, Ontario
Ready to escape the hustle and bustle of city life?? Incredible private 60+ acre parcel abutting the Village making this a great investment plus convenient to all amenities. Brimming with ""Pride of Ownership"" this stunning Log home offers natural light, warmth and charm with a homey feel!! Great open space, lots of room for entertaining. Kitchen with oodles of cabinets, island, and dining area, overlooks living rm and walk-out to inground pool!! 3+1 brrms, primary w/ensuite, main 4 pc and lower 4 pc baths, huge rec rm with pellet stove, office, 2 stair cases, main floor mud rm/laundry w/walk-through from triple garage into home!! BONUS HUGE detached garage/shop!! Beautiful gardens, lovely stand of trees, approx. 40 acres of farmland offering lots of potential for hobby farming. Must See!! (id:27910)
Century 21 United Realty Inc.
868 Danforth Place
Burlington, Ontario
A true ""cottage in the city""! The ultimate lifestyle in south Burlington with unobstructed lake views, this California style hillside hideaway offers an impressive 227' deep, almost 1/2 acre lot, with 130' of waterfront. Launch your kayak from your private dock, and watch the sunrise from the hot tub. This stunning, modern, over 3700 sq. ft. fully renovated home, is your luxurious cottage in the city. The interior offers an open plan main level with Scandinavian style kitchen, living area with fireplace, dining area with breathtaking views, a bedroom and 3-piece bath. The middle level offers 3 more bedrooms including the primary with glamorous en suite, a 3rd bath, laundry room & dog wash! The lower level is a fantastic lounging space with rec room, fireplace, kitchen, fully equipped gym, and 5th bedroom with en suite. **** EXTRAS **** WATCH THE VIDEO & 3D TOUR! Pure peace and tranquility, but just minutes to endless amenities: shopping, restaurants, LaSalle Park, Burlington Golf Club, downtown Burlington & the beach, RBG & conservation areas, GO train & highway access. (id:27910)
Right At Home Realty
2346 Jordan Boulevard
London, Ontario
WOW! Welcome Home to the Alexandra Model by Foxwood Homes. This to-be-built 4-bedroom, 2.5 bathroom 2101 square foot home offers terrific value in the popular Northwest London Gates of Hyde Park community. Ideal for family, investors and first-time buyers - this plan offers an optional side entrance leading to the lower level. Walking distance to two brand new elementary school sites, shopping and more. As a buyer, you can select your interior and exterior finishes to customize the home to your design preferences. Our standard finishes include hardwood floors, quartz countertops and MORE! Your dream home awaits! Fall 2024 Closing dates still available. Welcome to Gates of Hyde Park! (id:27910)
Thrive Realty Group Inc.
2358 Jordan Boulevard
London, Ontario
WOW! Welcome Home to the Alexandra Model by Foxwood Homes. This to-be-built 4-bedroom, 2.5 bathroom 2101 square foot home offers terrific value in the popular Northwest London Gates of Hyde Park community. Ideal for family, investors and first-time buyers - this plan offers an optional side entrance leading to the lower level. Walking distance to two brand new elementary school sites, shopping and more. As a buyer, you can select your interior and exterior finishes to customize the home to your design preferences. Our standard finishes include hardwood floors, quartz countertops and MORE! Your dream home awaits! Fall 2024 Closing dates still available. Welcome to Gates of Hyde Park! (id:27910)
Thrive Realty Group Inc.
23 Griffith Street
Welland, Ontario
Investment Opportunity: This spacious 3200+ sq ft property in Welland is currently used as a non-profit group home, perfect for student housing near Niagara College. Close to downtown, hospital, and amenities, it features 9 bedrooms, 2.5 baths, main floor living and dining, common kitchen, and laundry. With 4 entrances and potential for multi-residential use, it's fire-retrofitted, with recent safety certificates available. Brick exterior, ample parking, and partially finished basement. (id:27910)
RE/MAX Escarpment Realty Inc.
23 Griffith Street
Welland, Ontario
Ideal investment property!!! This 3200+ sq ft residence is currently set up for a non profit group home, which would also be ideal for Student housing with Niagara College just 4 km away. Located in the heart of Welland, this home is in close proximity to downtown, hospital, bus route and all amenities. Offering a fully finished 2.5 storey home with a large covered front porch leading into a common area entrance foyer. Equipped with two full sets of staircases one at front of the home and one at the back of home. Featuring 4 separate entrances making this property an ideal candidate for Multi Res building. In total residence offers 9 bedrooms, 2.5 baths, main floor living and dining, large common kitchen, and main floor laundry. This property offers many upgrades, fire retrofitted and recent ESA safety certificate is available. Brick exterior, poured concrete foundation and a super long concrete driveway can hold up to 4 cars. Backyard could be easily converted for future parking. Basement is partially finished mainly for extra laundry facility, utilities and storage. Buyer to do their own due diligence on zoning, property uses & Taxes. (id:27910)
RE/MAX Escarpment Realty Inc.
23 Griffith Street
Welland, Ontario
Ideal investment property!!! This 3200+ sq ft residence is currently set up for a non profit group home, which would also be ideal for Student housing with Niagara College just 4 km away. Located in the heart of Welland, this home is in close proximity to downtown, hospital, bus route and all amenities. Offering a fully finished 2.5 storey home with a large covered front porch leading into a common area entrance foyer. Equipped with two full sets of staircases one at front of the home and one at the back of home. Featuring 4 separate entrances making this property an ideal candidate for Multi Res building. In total residence offers 9 bedrooms, 2.5 baths, main floor living and dining, large common kitchen, and main floor laundry. This property offers many upgrades, fire retrofitted and recent ESA safety certificate is available. Brick exterior, poured concrete foundation and a super long concrete driveway can hold up to 4 cars. Backyard could be easily converted for future parking. Basement is partially finished mainly for extra laundry facility, utilities and storage. Buyer to do their own due diligence on zoning, property uses & Taxes. (id:27910)
RE/MAX Escarpment Realty Inc.
2553 Lakeshore Road
Haldimand, Ontario
Welcome to luxury waterfront living without the commute! This custom built 2-storey home has been completely renovated top to bottom and is situated on the gorgeous Lake Erie Waterfront! Complete with a brand new private boat launch and break wall! Featuring 4+2 bedrooms, 2.5 bathrooms, an oversized kitchen with island and an abundant amount of cupboard and counter space. Other features include 3 spacious bedrooms on the second storey, second storey laundry, lots of storage and a covered front porch and brand new deck overlooking the Lake! Enjoy a large gathering on the 16x 24 brand new deck overlooking the lake or wake up in the 10 x 8 solar powered shed with two cots and a 12x14 deck surrounding. A full basement with a separate entrance that includes a RecRoom with wet bar and two additional bedrooms. Home is on the north side of Lakeshore Road plus ownership on the waterfront side of the road and 10 ft into the water. No need for a ""home away from home"" cottage when you live here! (id:27910)
Revel Realty Inc.
124 Haylock Avenue
Centre Wellington, Ontario
Discover the epitome of customizable living in this pre-construction 2-storey home by Granite Homes, located in Elora's South River community. This 38' Anderson model, with 2,362 sq ft., offers 3-4 beds and 2.5 baths. Choose between Elevation A with exterior brick and siding or Elevation B with exterior stone and siding. Enjoy 9 ft ceilings on the main floor, a walk-in pantry, second floor laundry, and the option for either a loft or 4th bedroom. Nestled in the heart of Elora, a town renowned for its impressive architecture and surrounded by nature's beauty, this property seamlessly combines modern amenities with timeless elegance. Embrace the charm of Elora and customize this exceptional home to make it uniquely yours. Explore the possibilities and make this exquisite home yours! (id:27910)
Keller Williams Home Group Realty
14 Davis Street
Centre Wellington, Ontario
Unlock the potential of personalized luxury in this pre-construction bungaloft home, nestled in Elora's South River community by Granite Homes. This 50' Waterford model boasts 2,604sq ft of carefully designed living space, offering 3-4 bedrooms and 2.5 baths to accommodate your lifestyle seamlessly. Choose between Elevation A with exterior brick and siding or Elevation B with exterior stone and siding. Revel in the thoughtfully planned features, including 9ft ceilings, a first floor primary bedroom, a main floor office/bonus room, a main floor laundry, an open concept living space, and a walk-in pantry. Choose the second floor family room or convert it into a 4th bedroom upstairs, tailoring the space to your unique needs. Embrace the opportunity to customize your dream home in South River, a community that encapsulates small-town charm and offers the comforts of modern living. DISCLAIMER - Photos are not of the actual unit, only to be used as reference. (id:27910)
Keller Williams Home Group Realty
11 Fire Route 27
Galway-Cavendish And Harvey, Ontario
Looking for a Gem in the Kawarthas? Welcome - tastefully decorated 4 season 3 bdrm/2 bath cottage w double car insulated garage on .84 acres on Upper Buckhorn Lake. Open concept kitchen w gas stove, dining & living room w wood stove is the ideal living space w 2 sliding doors to meandering decking, screened in gazebo, quaint flagstone patio, spacious backyard & gorgeous sunrise views over lake! 2 bdrms & 4-pc bath off main living space. Lower level 3rd bdrm w 3 pc ensuite, laundry/furnace room & entrance to outside. Outside is a separate entrance to a private bedroom or gaming room & a mechanical/storage room. Main driveway - space for 3 vehicles; 2nd driveway below house. Large enough to host family gatherings & set up lawn games. Armour stone waterfront & docks provide space for swimming, skiing & fishing; cozy up to wood stove after winter skating & snowshoeing. Close to Buckhorn, restaurants, golf, river tubing, Sandy Lake beach & more. Access to 5 lakes without going through locks **** EXTRAS **** Private road: presently $150 for plowing. (id:27910)
Royal LePage Frank Real Estate
38 Riverside Trail
Trent Hills, Ontario
MODEL HOME FOR SALE! LIVE IN TRANQUILITY AT HAVEN ON THE TRENT IN THIS NEWLY FINISHED DREAM HOME ON A BEAUTIFUL WOODED LOT, LOCATED BESIDE THE TRENT RIVER AND CONSERVATION PARKS. McDonald Homes presents ""THE OAKWOOD"" offering over 3500 sq ft of finished living space in this 4 bedroom, 3 bath bungalow with gorgeous finishes & features throughout. Open concept main living area with soaring 9ft ceilings. Great Room boasts a floor to ceiling cultured stone gas fireplace. Massive Gourmet Kitchen, custom-built by Paul Holden, features beautiful ceiling height cabinetry, quartz countertops, natural wood open shelves, slide outs in pantry, prep station and an oversized sit-up Island. Enjoy picturesque views through the windows and patio doors which lead out to the composite deck. Large Primary Bedroom with WI closet, and a luxury ensuite with WI Glass & Tile shower. Second large bedroom can be used as den or an office. Oversized 2.5 car garage with interior access. LVPlank/Tile on main floor. **** EXTRAS **** Fully finished lower level with 2 beds, bath & Rec Room.Municipal services & natural gas, A/C, 7 year TARION New Home Warranty. A stone's throw to the future Recreation Centre, downtown, library, restaurants, hospital, boat launches & more! (id:27910)
Royal LePage Proalliance Realty
58 Riverside Trail
Trent Hills, Ontario
HAVEN ON THE TRENT-BUILD YOUR DREAM HOME ON A BEAUTIFUL 250ft DEEP LOT, LOCATED BESIDE THE TRENT RIVER & CONSERVATION PARKS. McDonald Homes presents ""THE OAKWOOD"", offering over 1800 sq ft finished living space. Beautiful, front covered porch welcomes you into the foyer. Open concept main living area. Massive Gourmet Kitchen features beautiful custom cabinetry, prep station and an oversized sit-up Island perfect for entertaining. Enjoy picturesque views through the windows and patio doors which lead out to the back deck, so you can relax and enjoy the nature that surrounds you. Large Primary Bed with WI Closet & Ensuite. Second bed can be used as den or office...WORK FROM HOME with Fibre Internet! Full basement which you can upgrade now or later with 2 additional bedrooms, bath & Rec Rm. Oversized 2.5 car garage w/ access to Main Floor Laundry Rm. Luxury Vinyl Plank/Tile flooring throughout main floor, municipal water & sewer, natural gas, Central Air, 7 year TARION New Home Warranty. **** EXTRAS **** Minutes to downtown, library, restaurants, hospital, boat launches, Ferris Provincial Park & more! A walk to the future Trent Hills Recreation & Wellness Centre. ADDITIONAL FLOOR PLANS AVAILABLE. Summer/Fall/Winter 2024 closings available! (id:27910)
Royal LePage Proalliance Realty
30 Mackenzie John Crescent
Brighton, Ontario
Open House Sundays 2:30-4:00 PM Open House to take place at 5 Mackenzie John Crescent. Welcome to the Colonel at Brighton Meadows! This model is approximately 1824 sq.ft with two bedrooms plus den, two baths, featuring a stunning custom kitchen with island, spacious great room, walk-out to back covered deck, primary bedroom with large walk-in closet, ensuite with glass and tile shower, 9 foot ceilings, upgraded flooring. Fully finished lower level with walk out. These turn key homes come with an attached double car garage with inside entry and sodded yard plus 7 year Tarion New Home Warranty. Located less than 5 mins from Presqu'ile Provincial Park with sandy beaches, boat launch, downtown Brighton, 10 mins or less to 401. Customization is still possible with 2024 closing dates. Diamond Homes offers single family detached homes with the option of walkout lower levels & oversized premiums lots. **** EXTRAS **** Development Directions - Main St south on Ontario St, right turn on Raglan, right into development on Clayton John (id:27910)
Royal LePage Proalliance Realty
G17 - 375 Sea Ray Avenue
Innisfil, Ontario
Rarely available & Highly Desirable Spacious 3 Bdrm Corner Unit with WALK-OUT TERRACE. South Eastern Exposure for Maximized Daylight with Floor-to-Ceiling Windows. The Most Spacious 3 Bdrm unit From All The Single Floor Units Constructed at FH. Large Living Space for Comfortable Furniture. All Bdrms Spaced Out for Privacy. Parking Spot is just a Few Steps away from the Unit! Unbelievably Convenient! No need for Elevator & Long Hallway Walks! Beautiful Unit Barely Used! Every Season at Friday Harbour is a Must See! Great Investment Opportunity. **** EXTRAS **** Remote operated Hunter Douglas Window Coverings in Every Room! Annual Resort Fee: $2,478.09. Monthly Lake Club Fee: $208.01. Buyer to 2% Buy-In to RA Based on Purchase Price. Rogers High Speed Internet & Smart Home Monitoring Included. (id:27910)
Sutton Group-Admiral Realty Inc.
23 Schmidt Way
Quinte West, Ontario
Frontier Homes Quinte proudly presents this fantastic bungalow under construction in sought after Orchard Lane. This thoughtfully designed bungalow offers 1326 sqft of space, crafted with an open concept, 9' ceilings, and tons of natural light. The kitchen, from Irwin Kitchens, features a central island, and Moen fixtures, and includes quartz countertops. The spacious primary suite offers a walk-in closet and an ensuite, with double sinks and walk-in shower. Enjoy the maintenance-free covered porch and spacious(19x10) rear deck in your private backyard. A fully sodded lot, interlocking walkway, small garden and paved driveway are all included. Enjoy peace of mind with this Energy Star certified builder and Full Tarion Warranty. Currently under construction, a 3-month closing is possible with you making your interior selections. Orchard Lane offers a fantastic playground a short walk from your front door. All this only minutes to Hwy 401, CFB Trenton, and the Bay of Quinte! (id:27910)
Royal LePage Proalliance Realty
21 Schmidt Way
Quinte West, Ontario
Frontier Homes Quinte proudly presents this family friendly bungalow (Inglewood Model) currently under construction in sought after Orchard Lane. This thoughtfully designed bungalow offers 1476 sqft of space, crafted with an open concept, 9' ceilings, and tons of natural light. The kitchen, from Irwin Kitchens, features a central island, Moen fixtures, and includes quartz countertops. The spacious primary suite offers a walk-in closet and an ensuite, with double sinks and walk-in shower. Both remaining bedrooms on this level are spacious with double closets. A fully sodded lot, interlocking walkway, small garden and paved driveway are all included. Enjoy peace of mind with this Energy Star certified builder and Full Tarion Warranty. Currently under construction, a 3-month closing is possible with you making your interior selections. Orchard Lane offers a fantastic playground a short walk from your front door. All this only minutes to Hwy 401, CFB Trenton, and the Bay of Quinte! (id:27910)
Royal LePage Proalliance Realty
37 Deerview Drive
Quinte West, Ontario
Welcome to the newest executive subdivision in the Bay of Quinte! Woodland heights is a perfect blend between country and urban living. Just minutes from the Highway 401 and half way between Toronto and Kingston this subdivision has over 25% of its 90 acres dedicated to wetlands, woodlots, and pathways. This quality VanHuizen Homes 4 beds, 3 bath bungalow is fully finished (2791 sq ft) with all the upgrades - Engineered hardwood floors, 9 foot ceilings (even in the finished basement), custom wet bar in the huge rec room, upgraded custom kitchen, heated ensuite bath floor, cathedral ceiling in the master bedroom, 2 fireplaces, large 26' x 10' covered back deck, stone and engineered composite hardwood siding exterior, upgraded doors and trim, etc. Move to the bay of quinte and enjoy a new home and NEW LIFESTYLE! **** EXTRAS **** High end Kitchen appliances are included. (id:27910)
Royal LePage Proalliance Realty
152 Sienna Avenue
Belleville, Ontario
When quality matters buy a VanHuizen Home! This 2 bed, 2 bath home is filled with the high end finishes and attention to detail this builder is know for. The homes 1556 sq ft contains Engineered hardwood throughout, a custom kitchen by William Design with quartz counters and a tiled backsplash, custom electric fireplace, upgraded doors and trim, covered back deck, etc. Built on a lovely large lot on Potters Creek this home is a short drive from all that Hastings and Prince Edward County have to offer! Come see why everyone is moving to Belleville. This home is completed and ready for a quick closing. (id:27910)
Royal LePage Proalliance Realty
3064 Buroak Drive
London, Ontario
WOW! Be moved in for late 2024 or early 2025! This 4-bedroom, 2.5 bathroom to-be-built YORK Model by Foxwood Homes in popular Gates of Hyde Park offers 2272 square feet above grade, two-car double garage, crisp designer finishes throughout and a terrific open concept layout. This plan offers an optional side entrance leading to the lower level - perfect for investors and growing families. The main floor offers a spacious great room, custom kitchen with island/pantry/quartz countertops and direct access to your backyard. Head upstairs to four bedrooms, two bathrooms including primary ensuite with separate shower and freestanding bathtub and a family-friendly laundry room. Steps to two new school sites, shopping, walking trails and more. Welcome Home to Gates of Hyde Park! (id:27910)
Thrive Realty Group Inc.
21 - 93 Hillside Meadow Drive
Quinte West, Ontario
Open House to be held at Model Home - 50/52 Hillside Meadow Drive. Welcome to the Hemlock Model in Hillside Meadows by Klemencic Homes. This 1,355 sq ft bungalow offers an open concept, a spacious kitchen, and an inviting eating area with a walkout to a partially covered deck. Enjoy a family room with 9' ceilings, 4 pc main floor bathroom, and 2 bedrooms, including a primary bedroom with a 4 pc ensuite. Main floor laundry and access to a 2-car garage add convenience. Explore the optional lower level with a large recreation room, 2 bedrooms, and a 3 pc bathroom. Ample storage in the utility room completes the package. Welcome to comfort and style in every detail. (id:27910)
RE/MAX Quinte John Barry Realty Ltd.
5 - 41 Fieldstone Lane
Centre Wellington, Ontario
Introducing Fieldstone II, Elora's newest townhome community by Granite Homes. Embrace the charm of Elora and modern living in this exceptional property, offering a generous 1,604 sq. ft. of living space. Marvel at the open concept main floor boasting 9ft. ceilings, hardwood throughout the main floor, hardwood stairs, and pot lighting. The expansive kitchen features an oversized island with quartz countertops, upgraded cabinetry, and concealed under-cabinet lighting. Enjoy additional kitchen features such as an 18"" pantry with 2 bin garbage pull out and 2 pot and pans drawers. Designer finishes include a floating vanity and matte black fixtures in the powder room, quartz countertop and cabinets in the laundry room, and upgraded floor and wall tiles in the ensuite walk-in glass shower. Admire the waffle ceiling in the great room and finished basement stairs open to below with railing. Step outside onto your rear patio with privacy fence, perfect for unwinding amidst nature's beauty. With unique exteriors featuring limestone harvested from the site, South River offers a retreat inspired by Elora's impressive architecture. Don't miss the opportunity to make this exquisite townhome your own. Disclaimer: Interior photos are not of the actual unit, only to be used as reference. **** EXTRAS **** DISCLAIMER - Interior photos are not of the actual unit, only to be used as reference. (id:27910)
Keller Williams Home Group Realty
38 Mackenzie John Crescent
Brighton, Ontario
Open House Sundays 2:30-4:00 PM. Open House to take place at 5 Mackenzie John Crescent. Welcome to the Applewood at Brighton Meadows! This model is fully finished up and down with approx 2800 sq.ft with four bedrooms, three baths, featuring a stunning custom kitchen with island, spacious great room, walk-out to back deck, primary bedroom with walk-in closet & double sinks glass/tile shower, 9 foot ceilings, upgraded flooring. These turn key homes come with an attached double car garage with inside entry and sodded yard plus 7 year Tarion New Home Warranty. Located less than 5 mins from Presqu'ile Provincial Park with sandy beaches, boat launch, downtown Brighton, 10 mins or less to 401. Customization is still possible with 2024 closing dates. Diamond Homes offers single family detached homes with the option of walkout lower levels & oversized premiums lots. **** EXTRAS **** Development Directions - Main St south on Ontario St, right turn on Raglan, right into development on Clayton John (id:27910)
Royal LePage Proalliance Realty
21 Mackenzie John Crescent
Brighton, Ontario
Open House Sundays 2:30-4:00 PM. Open House to take place at 5 Mackenzie John Crescent. Welcome to the Beech at Brighton Meadows! This model is approximately 1296 sq.ft with two bedrooms, two baths, featuring a stunning custom kitchen with island, spacious great room, walk-out to back deck, primary bedroom with walk-in closet, ensuite with glass and tile shower, 9 foot ceilings, upgraded flooring. Unspoiled lower level awaits your plan for future development or leave as is for plenty of storage. These turn key homes come with an attached double car garage with inside entry and sodded yard plus 7 year Tarion New Home Warranty. Located less than 5 mins from Presqu'ile Provincial Park with sandy beaches, boat launch, downtown Brighton, 10 mins or less to 401. Customization is still possible with 2024 closing dates. Diamond Homes offers single family detached homes with the option of walkout lower levels & oversized premiums lots. **** EXTRAS **** Development Directions - Main St south on Ontario St, right turn on Raglan, right into development on Clayton John (id:27910)
Royal LePage Proalliance Realty
31 Mackenzie John Crescent
Brighton, Ontario
Open House Sundays 2:30-4:00 PM. Open House to take place at 5 Mackenzie John Crescent. Welcome to the Beech at Brighton Meadows! This model is fully finished up and down with nearly 2600 sq.ft with three bedrooms, three baths, featuring a stunning custom kitchen with island, spacious great room, walk-out to back deck, primary bedroom with walk-in closet, 9 foot ceilings, upgraded flooring. These turn key homes come with an attached double car garage with inside entry and sodded yard plus 7 year Tarion New Home Warranty. Located less than 5 mins from Presqu'ile Provincial Park with sandy beaches, boat launch, downtown Brighton, 10 mins or less to 401. Customization is still possible with 2024 closing dates. Diamond Homes offers single family detached homes with the option of walkout lower levels & oversized premiums lots. **** EXTRAS **** Development Directions - Main St south on Ontario St, right turn on Raglan, right into development on Clayton John (id:27910)
Royal LePage Proalliance Realty
11 Clayton John Avenue
Brighton, Ontario
Next townhouse to be sold firm will be given a $5,000.00 appliance allowance. Open House Sundays 2:30 - 4:00 PM at 11 Clayton John Ave, NW off Raglan & Ontario. McDonald Homes is pleased to announce new quality townhomes with competitive Phase 1 pricing here at Brighton Meadows! This 1158 sq.ft Bluejay model is a fully finished END unit with WALKOUT basement featuring 2+1 bedrooms, and 3 baths, high quality laminate or luxury vinyl plank flooring, custom kitchen with island and eating bar, great room with vaulted ceiling and walkout to deck, primary bedroom with ensuite and double closets, and main floor laundry. Economical forced air gas and central air, deck and an HRV for healthy living. These turn key houses come with an attached single car garage with inside entry and sodded yard plus 7 year Tarion Warranty. Located within 5 mins from Presquile Provincial Park and downtown Brighton, 10 mins or less to 401. Fall 2024 closing! (id:27910)
Royal LePage Proalliance Realty
3 Clayton John Avenue
Brighton, Ontario
No Open House June 30th due to the Air Show. Open House Sundays 2:30 - 4:00 PM NW off Raglan & Ontario. McDonald Homes is pleased to announce new quality homes with competitive Phase 1 pricing here at Brighton Meadows! This Willet model is a 1645 sq.ft 2+2 bedroom, 3 bath fully finished bungalow loaded with upgrades! Great room with gas fireplace and vaulted ceiling, kitchen with island and eating bar, main floor laundry room with cabinets, primary bedroom with ensuite with tile shower and wall in closet. Economical forced air gas, central air, and an HRV for healthy living. These turn key houses come with an attached double car garage with inside entry and sodded yard plus 7 year Tarion New Home Warranty. Located within 5 mins from Presquile Provincial Park and downtown Brighton, 10 mins or less to 401. Fall 2024 closing! (id:27910)
Royal LePage Proalliance Realty
68 Stirling Crescent
Prince Edward County, Ontario
1376 sq.ft two bedroom, two bath Chardonnay model on premium WALK-OUT lot! Vaulted ceiling in great room, kitchen with ample cupboard space and island with breakfast bar, primary bedroom with walk-in closet and ensuite with tiled shower, and main floor laundry. Economical forced air gas, central air, and an HRV for healthy living, attached double car garage with an inside entry and sodded yard. All located within walking distance of downtown Picton where there are ample restaurants, cafe's & shops. Only 10 minute drive to wineries, walking trails & Picton Hospital. (id:27910)
Royal LePage Proalliance Realty
64 Stirling Crescent
Prince Edward County, Ontario
1410 sq.ft two bedroom, two bath Merlot model on premium pie shaped WALK-OUT lot! Vaulted ceiling in great room, kitchen with quartz counter tops, ample cupboard space, pantry, and island with breakfast bar. Primary bedroom with walk-in closet and ensuite, and main floor laundry. Economical forced air gas, central air, and an HRV for healthy living, attached double car garage with an inside entry and sodded yard. All located within walking distance of downtown Picton where there are ample restaurants, cafe's & shops. Only 10 minutes drive to wineries, walking trails & Picton Hospital. (id:27910)
Royal LePage Proalliance Realty
43 Shoreview Drive
Barrie, Ontario
Extensive renovations are DONE, and this house is READY for YOU in the heart of Barrie's prestigious East End! We're talking about a four-bedroom masterpiece, meticulously crafted for comfort and timeless charm. The kitchen? Oh, it's not just a place for meals—it's a hub of warmth, bathed in the glow of stylish pot lights. With over 2000 sq ft of smartly designed living space, this place oozes casual elegance. Heated floors in the family room? Yeah, we've got that extra coziness dialed in. But wait, there's more! A unique second entrance adds versatility to your lifestyle—whether it's a chill space for family, or a spot to welcome friends in style. And the location? Unbeatable. We're talking a short walk from Johnson's Beach, the Barrie Yacht Club, North Shore trail, shopping, local eateries, schools, and the lively downtown core. RVH and Hwy 400? Minutes away for that breezy city connection. Now, let's talk about the neighborhood—Shoreview Drive, the crème de la crème street of Barrie's East End. These homes are custom masterpieces, with some hitting a cool $1,500,000. Just a stroll away from Lake Simcoe and its inviting beaches, this neighborhood blends natural beauty with sophistication. Convenience? You've got it. A quick drive to RVH hospital and easy access to the bustling HWY 400 put you in the sweet spot of seamless connectivity. And if you're craving the downtown vibe of Barrie, it's a stone's throw away—a vibrant epicenter of shopping, dining, and cultural delights. But here's the real magic—the neighbourhood's character. Mature lots, towering trees, and a vibe that screams refinement. Welcome to the epitome of East End living on Shoreview Dr—where every home tells a story of luxury, and the street is a runway for a life well-lived. Make yourself at home in a place where every detail shouts comfort, practicality, and the unmistakable charm of Barrie's East End. Live the easygoing lifestyle, one step at a time in this irresistible home. (id:27910)
Century 21 B.j. Roth Realty Ltd. Brokerage
25 Parklands Drive
Hamilton, Ontario
Presenting 25 Parklands, nestled on a very safe, family friendly, mature corner lot, on a private court in the much sought after and exclusive area of Rosedale. You will not want to miss this one as homes such as this do not come along very often. From here, you are close to everything including Rosedale Arena, King Forest Golf Club, hiking trails, the escarpment stairs, rail trail, parks and grocery stores. You are a short walk away from public transit and The Red Hill Expressway and QEW are only minutes away keeping you well connected to the city and beyond. This 3-bedroom, 1-bath, 3 level side-split home features a new Furnace, Air Conditioner and hot water tank in 2023. The home has a fresh coat of paint throughout and you will love the original hardwood floors. This home is an oasis of tranquility offering an ideal blend of suburban serenity with the convenience of urban living. Whether you are a first time home buyer, looking to downsize or seeking the perfect family home, this gem ticks all the boxes. 25 Parklands is a wonderful blend of comfort and convenience and a place you and your family would be proud to call home! (id:27910)
Keller Williams Edge Realty
52 Mackenzie John Crescent
Brighton, Ontario
No Open House June 30th due to the Air Show. Open House Sundays 2:30 - 4:00 PM at 3 Clayton John Ave, NW off Raglan & Ontario. McDonald Homes is pleased to announce new quality homes with competitive Phase 1 pricing here at Brighton Meadows! This Merlin model is a 1399 sq.ft 2 bedroom, 2 bath semi detached home featuring high quality laminate or luxury vinyl plank flooring, custom kitchen with peninsula, pantry and walkout to back deck, primary bedroom with ensuite and double closets, main floor laundry, and vaulted ceiling in great room. Economical forced air gas, central air, and an HRV for healthy living. These turn key houses come with an attached single car garage with inside entry and sodded yard plus 7 year Tarion Warranty. Located within 5 mins from Presqu'ile Provincial Park and downtown Brighton, 10 mins or less to 401. Customization is possible, Summer 2024 closing! (id:27910)
Royal LePage Proalliance Realty
51 Mackenzie John Crescent
Brighton, Ontario
No Open House June 30th due to the Air Show. Open House Sundays 2:30 - 4:00 PM at 3 Clayton John Ave, NW off Raglan & Ontario. McDonald Homes is pleased to announce new quality homes with competitive Phase 1 pricing here at Brighton Meadows! This Merlin model is a 1399 sq.ft 2 bedroom, 2 bath semi detached home featuring high quality laminate or luxury vinyl plank flooring, custom kitchen with peninsula, pantry and walkout to back deck, primary bedroom with ensuite and double closets, main floor laundry, and vaulted ceiling in great room. Economical forced air gas, central air, and an HRV for healthy living. These turn key houses come with an attached single car garage with inside entry and sodded yard plus 7 year Tarion Warranty. Located within 5 mins from Presqu'ile Provincial Park and downtown Brighton, 10 mins or less to 401. Customization is possible, Summer 2024 closing! (id:27910)
Royal LePage Proalliance Realty
21 Clayton John Avenue
Brighton, Ontario
Next townhouse to be sold firm will be given a $5,000.00 appliance allowance. Open House Sundays 2:30 - 4:00 PM at 11 Clayton John Ave, NW off Raglan & Ontario. McDonald Homes is pleased to announce new quality townhomes with competitive Phase 1 pricing here at Brighton Meadows! This 1138 sq.ft Bluejay model is a 2 bedroom, 2 bath inside unit featuring a WALKOUT basement, high quality laminate or luxury vinyl plank flooring, custom kitchen with island and eating bar, primary bedroom with ensuite and double closets, main floor laundry, vaulted ceiling in great room. Economical forced air gas and central air, deck and an HRV for healthy living. These turn key houses come with an attached single car garage with inside entry and sodded yard plus 7 year Tarion Warranty. Located within 5 mins from Presquile Provincial Park and downtown Brighton, 10 mins or less to 401. Customization is possible, Fall 2024 closing! **** EXTRAS **** (Note: Photos are of a different unit with the same floor plan) (id:27910)
Royal LePage Proalliance Realty
19 Clayton John Avenue
Brighton, Ontario
Next townhouse to be sold firm will be given a $5,000.00 appliance allowance. Open House Sundays 2:30 - 4:00 PM at 11 Clayton John Ave, NW off Raglan & Ontario. McDonald Homes is pleased to announce new quality townhomes with competitive Phase 1 pricing here at Brighton Meadows! This 1158 sq.ft Bluejay model is a 2 bedroom, 2 bath end unit featuring a WALKOUT basement, high quality laminate or luxury vinyl plank flooring, custom kitchen with island and eating bar, primary bedroom with ensuite and double closets, main floor laundry, vaulted ceiling in great room. Economical forced air gas and central air, deck and an HRV for healthy living. These turn key houses come with an attached single car garage with inside entry and sodded yard plus 7 year Tarion Warranty. Located within 5 mins from Presquile Provincial Park and downtown Brighton, 10 mins or less to 401. Customization is possible, Fall 2024 closing! **** EXTRAS **** Note: Pictures are of the model townhouse. (id:27910)
Royal LePage Proalliance Realty
23 Clayton John Avenue
Brighton, Ontario
Next townhouse to be sold firm will be given a $5,000.00 appliance allowance. Open House Sundays 2:30 - 4:00 PM at 11 Clayton John Ave, NW off Raglan & Ontario. McDonald Homes is pleased to announce new quality townhomes with competitive Phase 1 pricing here at Brighton Meadows! This 1138 sq.ft Bluejay model is a 2 bedroom, 2 bath inside unit featuring high quality laminate or luxury vinyl plank flooring, custom kitchen with island and eating bar, primary bedroom with ensuite and double closets, main floor laundry, vaulted ceiling in great room. Economical forced air gas and central air, deck and an HRV for healthy living. These turn key houses come with an attached single car garage with inside entry and sodded yard plus 7 year Tarion Warranty. Located within 5 mins from Presqu'ile Provincial Park and downtown Brighton, 10 mins or less to 401. Customization is possible, Fall 2024 closing! **** EXTRAS **** (Note: Photos are of a different unit with the same floor plan) (id:27910)
Royal LePage Proalliance Realty
25 Clayton John Avenue
Brighton, Ontario
Next townhouse to be sold firm will be given a $5,000.00 appliance allowance. Open House Sundays 2:30 - 4:00 PM at 11 Clayton John Ave, NW off Raglan & Ontario. McDonald Homes is pleased to announce new quality townhomes with competitive Phase 1 pricing here at Brighton Meadows! This 1158 sq.ft Bluejay model is a 2 bedroom, 2 bath END unit featuring high quality laminate or luxury vinyl plank flooring, custom kitchen with island and eating bar, primary bedroom with ensuite and double closets, main floor laundry, vaulted ceiling in great room. Economical forced air gas and central air, deck and an HRV for healthy living. These turn key houses come with an attached single car garage with inside entry and sodded yard plus 7 year Tarion Warranty. Located within 5 mins from Presqu'ile Provincial Park and downtown Brighton, 10 mins or less to 401. Customization is possible, Fall 2024 closing! **** EXTRAS **** (Note: Photos are of the model townhouse) (id:27910)
Royal LePage Proalliance Realty

