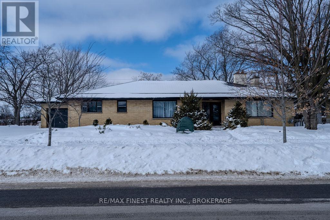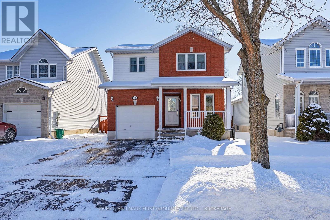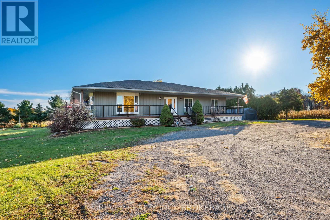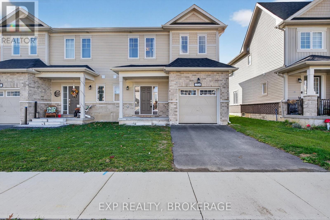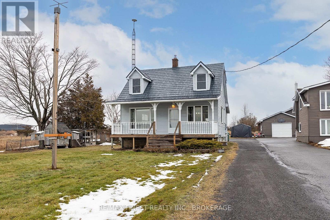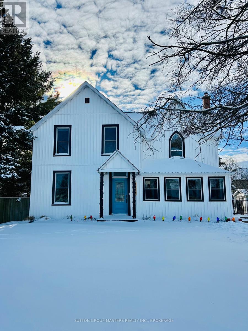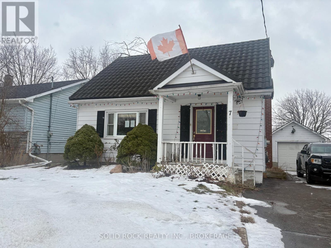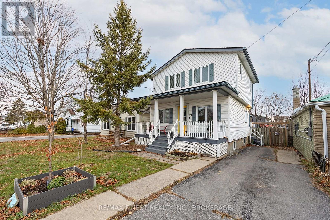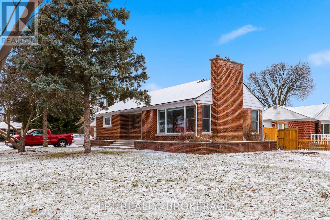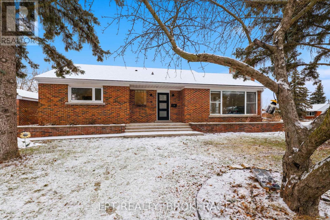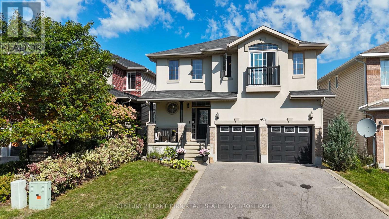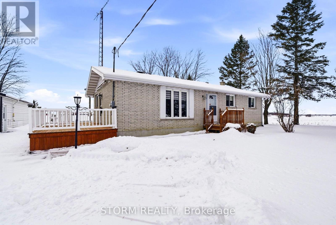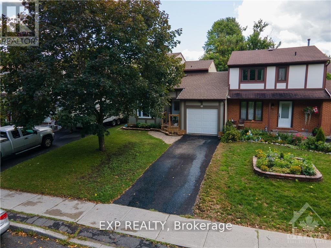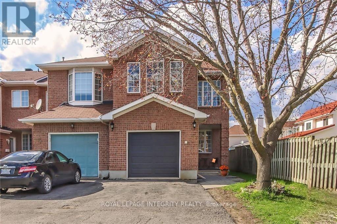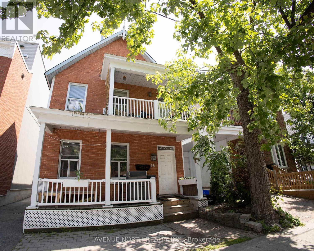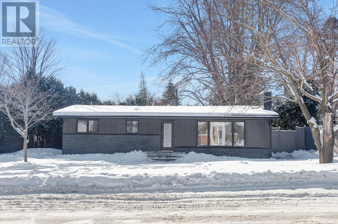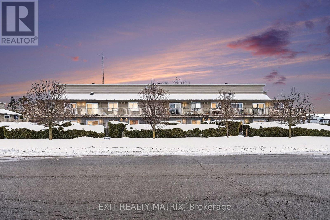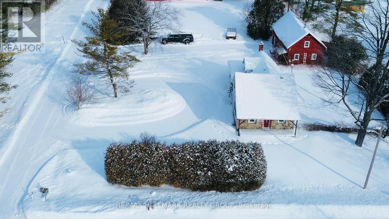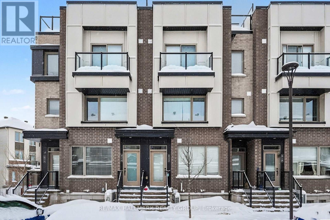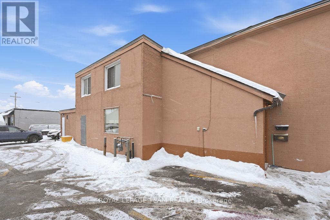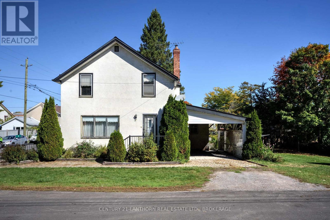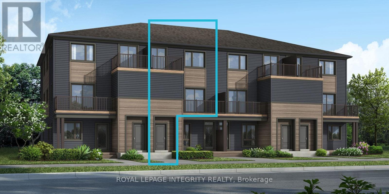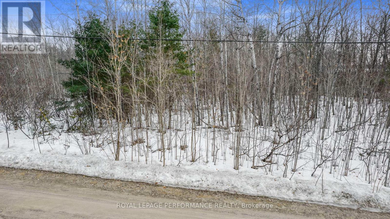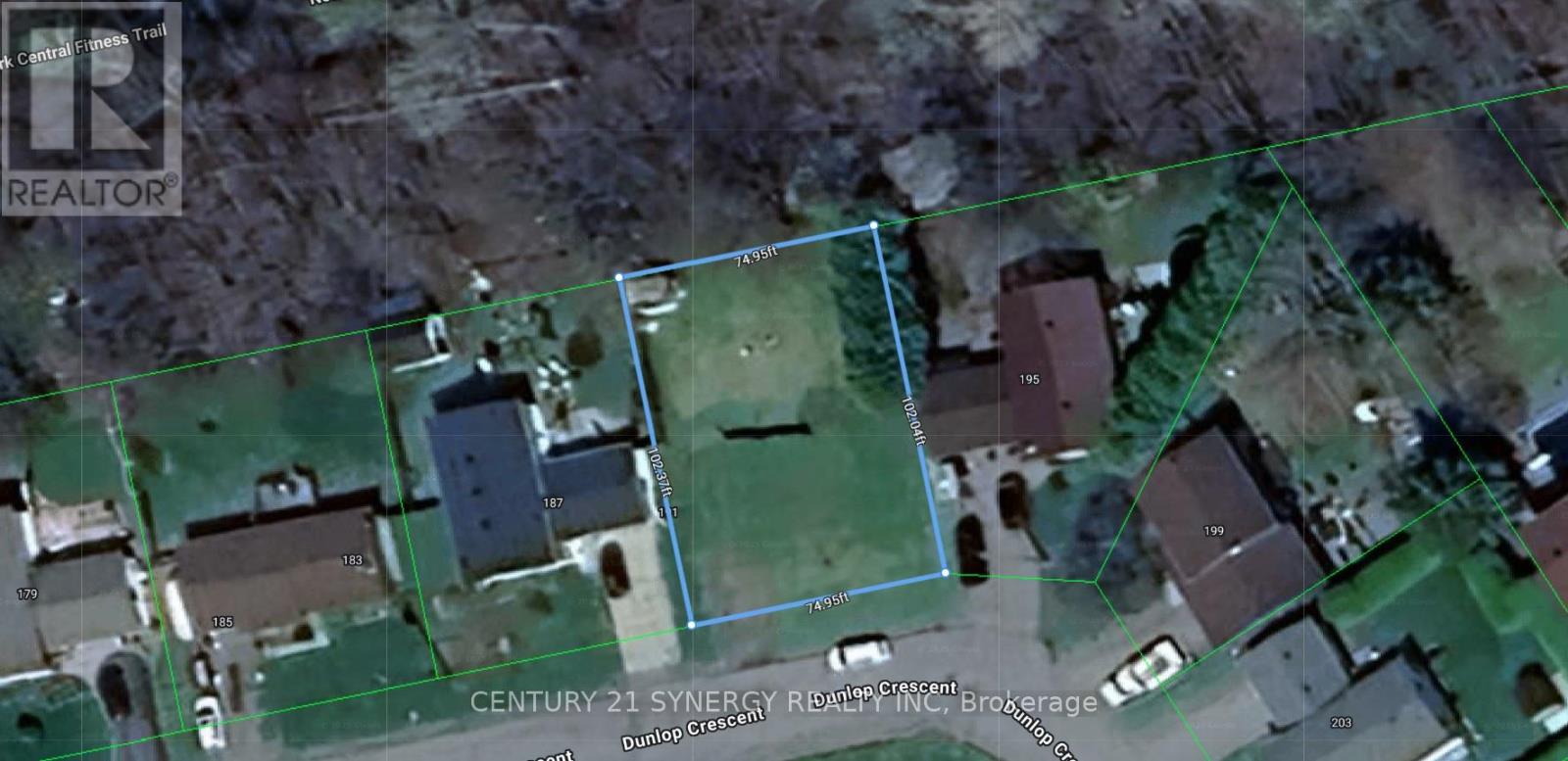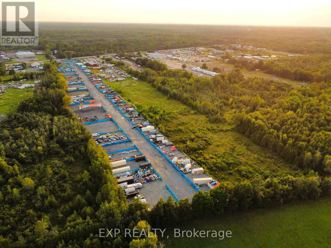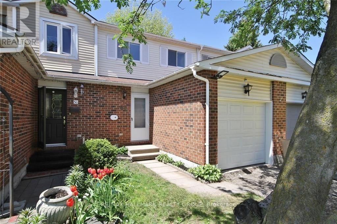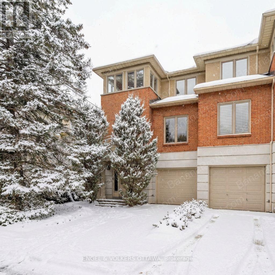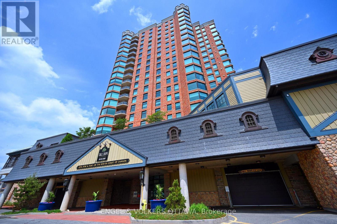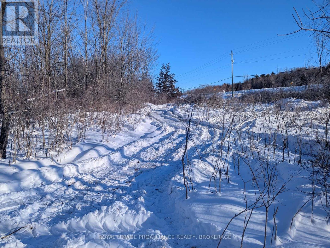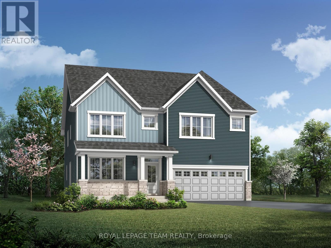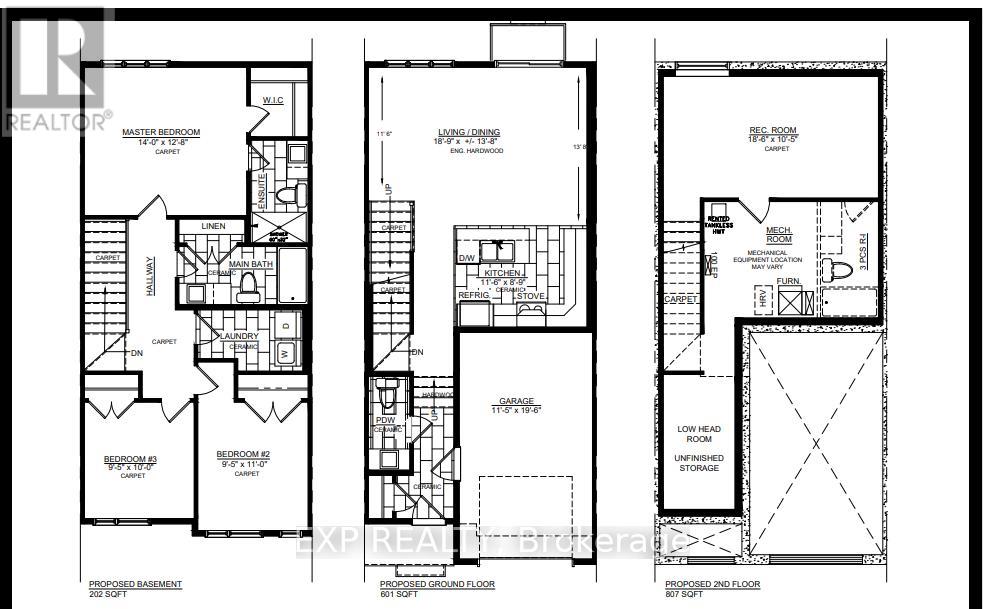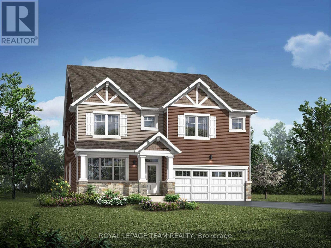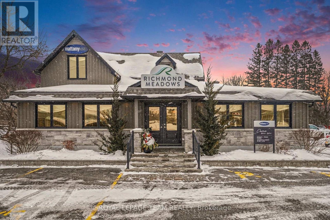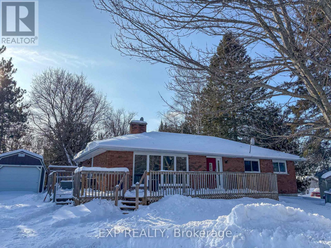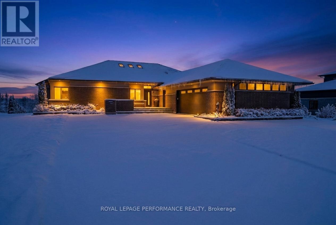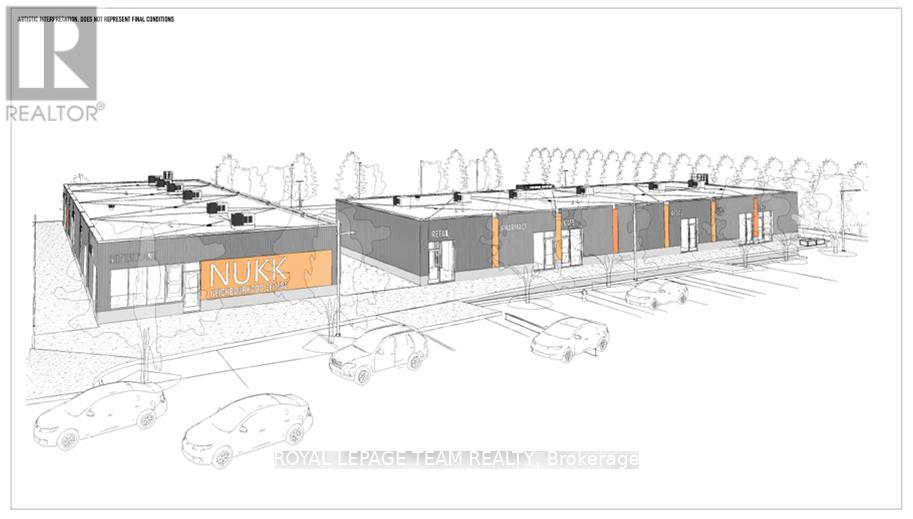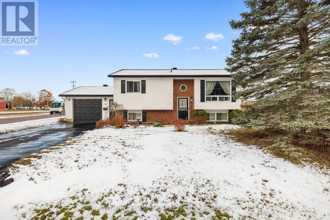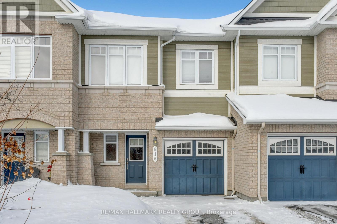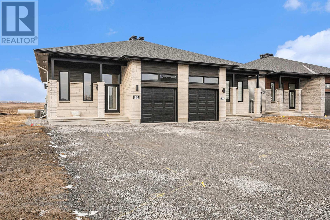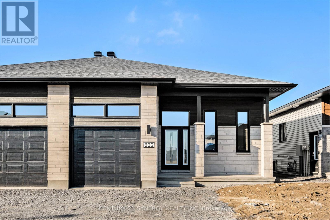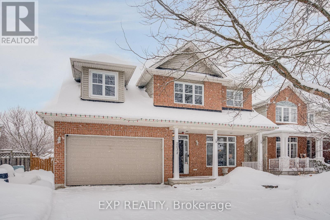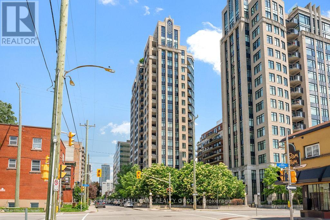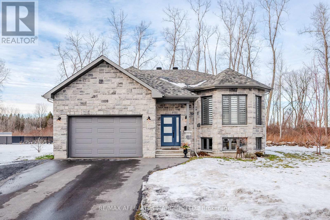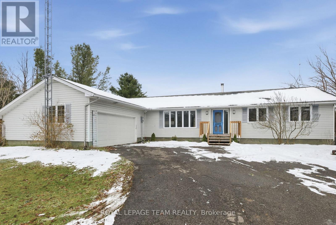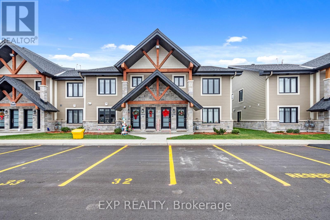10 Brant Avenue
Kingston, Ontario
Some homes whisper. This one clears its throat and tells a story. Built in the early 1960s and lovingly held by just two owners, this ranch bungalow is a rare survivor from an era when homes were designed to host, gather, and feel quietly grand. With 2,170 square feet on the main floor and nearly the same again below, this is a house meant for living fully, generously, and with a little flair. From the moment you step inside, you feel it. Curved walls. A proper foyer that once welcomed coats, cocktails, and maybe even a grand piano. Oversized living and dining rooms, anchored by one of two fireplaces, where dinner parties lingered and holidays were done right. A butler's kitchen that speaks to a time when entertaining was an art form. Upstairs offers three full bathrooms, each with its own story. A beautifully updated ensuite, and the original pink main bath, a joyful, unapologetic nod to mid-century design that also serves as a cheater ensuite. This is not a house that erased its past. It preserved it. The lower level is a revelation. With a separate entrance, newer kitchen, renovated bathroom, and two bedrooms, it feels nothing like a basement. Large windows, high ceilings, and a massive rec room offer flexibility for additional bedrooms or living spaces. Income suite, multigenerational living, work-from-home retreat, or all of the above. This house offers options. Outside, a rare double-wide lot offers breathing room and future potential, including the possibility of a garden suite. Green space and a walking path behind the home create a sense of openness, with a community garden just steps away. Mature gardens soften the all-brick exterior, while a newer metal roof adds peace of mind. This is not a polished, perfect house. It doesn't want to be. It wants someone who sees what it was, what it is, and what it could become with a little TLC and imagination. A spectacular family home. A savvy investment. A mid-century dream waiting to be brought gently back to life. (id:28469)
RE/MAX Finest Realty Inc.
979 Rainbow Crescent
Kingston, Ontario
Immaculate Custom-Built Home in Prime Greenwood Park Location - Welcome to this meticulously maintained one-owner custom home, expertly built by Dennis Parenteau. This stunning residence perfectly blends quality craftsmanship with modern updates, creating an exceptional move-in-ready family home. Step inside to discover a bright, open-concept main floor featuring a spacious combined living/dining room with vaulted ceilings that flood the space with natural light. The seamless flow continues into the spacious kitchen, ideal for both everyday living and entertaining. A convenient main floor guest room/den with adjacent two-piece powder room offers flexible space for guests or home office needs. Direct access to the fully insulated garage adds year-round convenience. Upstairs, three generous bedrooms provide comfortable accommodation, accessed via a wide staircase equipped with a premium chairlift system (2 years young) The builder-finished lower level expands your living space with a welcoming family room, versatile bonus room, full bathroom, and combined laundry/utility area. Recent updates ensure worry-free living: all windows, front door and patio door replaced (2/3 years), furnace and shingles (approx. 9 years), and AC unit (5 years). Outside, enjoy your private oasis featuring a gorgeous two-tier deck overlooking a beautifully landscaped, fully fenced backyard complete with storage shed. Nestled in desirable Greenwood Park, this exceptional property offers proximity to all amenities with easy downtown and 401 access. Don't miss this rare opportunity to own a pristine, thoughtfully updated family home! (id:28469)
RE/MAX Hallmark First Group Realty Ltd.
2089 Sunbury Road
Frontenac, Ontario
Welcome to 2089 Sunbury Road! A beautifully renovated bungalow that blends timeless country charm with modern sophistication. Set on a peaceful 3.25 acre lot just 20 minutes to Kingston, this home has been thoughtfully updated from top to bottom to deliver exceptional comfort and style. Inside, you'll find a bright and inviting main level featuring upgraded flooring, contemporary lighting, and a custom kitchen with granite countertops, stainless steel appliances, and a spacious island - perfect for gatherings with family and friends. The living and dining areas flow seamlessly to the outdoor space, creating an ideal atmosphere for everyday living and entertaining. The finished lower level expands the living area with a large recreation space ideal for game nights, movie marathons, or hosting friends for a round of pool. A full bathroom and additional bedroom provide flexibility for guests or extended family. Outside, the property offers a beautifully landscaped yard, mature trees, and a detached garage - all set in the sought-after community of Sunbury, where you can enjoy the tranquility of country life with the convenience of being not far from shopping, schools, and hospitals. (id:28469)
Revel Realty Inc.
73 Oakmont Drive
Loyalist, Ontario
Welcome to 73 Oakmont Drive, a beautiful newer townhome located in the sought-after Loyalist Golf & Country Club community in the charming town of Bath. This 3-bedroom, 2.5-bathroom home offers a bright and modern open-concept layout, perfect for families, professionals, or first-time buyers. The main floor features a stylish kitchen with contemporary finishes, a spacious living and dining area, and access to a private backyard space ideal for relaxing or entertaining. Upstairs, you'll find three comfortable bedrooms, including a generous primary suite with a walk-in closet and ensuite bathroom. Enjoy the friendly, welcoming atmosphere of the Loyalist community, with access to golf, parks, walking trails, and all the small-town charm Bath has to offer. Located just a short drive from Kingston, this home combines the best of peaceful community living with nearby city convenience. A fantastic opportunity to own a modern home at an amazing price in one of the region's most desirable neighbourhoods. (id:28469)
Exp Realty
5157 Bath Road
Loyalist, Ontario
Prepare to be impressed with this charming two-storey home offers unobstructed, postcard-perfect views of Lake Ontario right from your front window. Whether you're enjoying a quiet morning coffee or winding down at the end of the day, the ever-changing lake scenery provides the ideal backdrop for waterfront-inspired living without the waterfront taxes. Inside, the home features 2+1 bedrooms and 2 bathrooms, thoughtfully laid out for comfort and practicality. The interior has been tastefully updated and includes a warm oak kitchen, a bright and inviting separate dining room, and a spacious living room that captures natural light beautifully. Extensive updates ensure peace of mind for years to come, including updated windows, roof, propane furnace, central air, flooring, paint, and a newly added main-level 2-piece bathroom. The lower level offers flexible space for an extra bedroom or office, or hobby area. Additional highlights include municipal water and high-speed internet, offering modern convenience while maintaining a peaceful setting. Outside, the property continues to impress with a large detached garage/workshop, perfect for storage, projects, or toys. A generous deck and covered pergola create a fantastic outdoor living area for entertaining or simply relaxing while taking in the surrounding landscape. And for those seeking a touch of rural charm, the bonus chicken coop provides a fun opportunity for hobby farming. Conveniently located along the scenic and historic Loyalist Parkway, this property offers an easy commute to Kingston while providing the tranquility of country living and the beauty of lakeside views. A rare offering that blends comfort, character, and lifestyle. This is one you won't want to miss! (id:28469)
RE/MAX Finest Realty Inc.
1177 Woodbine Road
Kingston, Ontario
***Charming Century Home with Modern Comforts in a Prime Location*** Step into timeless elegance with this beautifully preserved and thoughtfully updated century home, nestled in one of the most sought-after neighborhoods. Located directly across from Woodbine Park and just minutes from top-rated schools, this 3-bedroom, 2.5-bathroom home is the perfect blend of historic charm and modern convenience. From the moment you arrive, you'll be captivated by the original architectural details and unique character features that tell a story of craftsmanship and history. Recent updates have been carefully integrated to preserve the home's heritage while offering the luxury and functionality today's lifestyle demands. The bright and inviting main floor boasts some original woodwork and cozy living spaces perfect for entertaining or unwinding. The updated kitchen maintains its old-world charm while offering modern appliances and cabinetry. The impressive new ensuite bathroom off the primary bedroom is a true standout, designed with refined finishes, a spacious open shower, a stand-alone tub, and classic touches that honour the home's vintage soul. Step outside into your own private oasis. The expansive deck overlooks a lush, landscaped backyard filled with mature greenery and perfect privacy. Enjoy summers by the inground pool, relax in the hot tub, or host memorable gatherings under the stars. With numerous recent upgrades on both the interior and exterior, this home is move-in ready while still offering the warmth and character that only a true century home can provide. Don't miss your chance to own this exceptional property that effortlessly combines the past and present in one incredible package. (id:28469)
Sutton Group-Masters Realty Inc.
7 Orchard Drive
Belleville, Ontario
This charming 3-bedroom home is centrally located in Belleville, close to all amenities and with easy access to the 401. Features include a bright eat-in kitchen main floor bedroom and a detached garage. Perfect for first-time buyers, families, or handy homeowners looking to add their personal touch. Opportunity is knocking! Being sold under Power of Sale, as-is, where-is. (id:28469)
Solid Rock Realty Inc.
761 Victoria Street
Kingston, Ontario
Did you ever dream of owning (and living in) your very own, life size dollhouse!? This is your chance!!! And - it even sits on an oversized lot in the Kingscourt neighbourhood, close to everything, with a fully fenced yard and a deck with new gazebo. The charm of this 3 bedroom home is move-in ready with tons of recent updates; new kitchen (sink, walls, windows, marble counter tops), all new appliances (fridge, microwave, dishwasher, washer, dryer), new insulation and flooring throughout, updated plumbing, new ceiling fans and basement has been spray foamed with new windows as well! Get your foot in the home ownership door, make this turn-key property your new home and enjoy mid-town living at its best! (id:28469)
RE/MAX Finest Realty Inc.
9 Elizabeth Avenue
Kingston, Ontario
**Charming Legal Duplex in Strathcona Park - A Prime Investment or Home!** Discover a fully legal duplex in the sought-after neighbourhood of Strathcona Park. Offering a unique blend of comfort and convenience, this property is an ideal choice for investors or those seeking a home with additional income potential. **Property Features:** - **Type:** Legal Duplex. - **Location:** Heart of Strathcona Park, central and accessible. - **Units:** Upper Unit with 3 bedrooms, 1 bath; Lower Unit with 2 bedrooms, 1 bath. Each unit is separately metered. **Updates & Amenities:** - **2018 Upgrades:** New furnace, central air, and hot water tank. - **Flooring:** Carpet-free with laminate on the main floor and luxury vinyl in the basement. - **Roof:** New in 2024, **Driveway** New in 2022 , **Fence** New in 2025. Location Benefits:** Close to schools, shopping, bus routes, and more, the duplex promises a lifestyle of ease and convenience. **Investment Opportunity:** With its recent updates, separate metering, and excellent location, this duplex is ready for immediate occupancy or rental, presenting a flexible investment opportunity. **Don't Miss Out:** Rarely does a property offer such a blend of updates, location, and versatility. Visit this exceptional Strathcona Park duplex and seize the opportunity for a smart investment or a distinguished home. The upper unit is vacant. (id:28469)
Lpt Realty
9 Elizabeth Avenue
Kingston, Ontario
Client Remarks**Charming Legal Duplex in Strathcona Park - A Prime Investment or Home!** Discover a fully legal duplex in the sought-after neighbourhood of Strathcona Park. Offering a unique blend of comfort and convenience, this property is an ideal choice for investors or those seeking a home with additional income potential. **Property Features:** - **Type:** Legal Duplex. - **Location:** Heart of Strathcona Park, central and accessible. - **Units:** Upper Unit with 3 bedrooms, 1 bath; Lower Unit with 2 bedrooms, 1 bath. Each unit is separately metered. **Updates & Amenities:** - **2018 Upgrades:** New furnace, central air, and hot water tank. - **Flooring:** Carpet-free with laminate on the main floor and luxury vinyl in the basement. - **Roof:** New in 2024, **Driveway** New in 2022 , **Fence** New in 2025. Location Benefits:** Close to schools, shopping, bus routes, and more, the duplex promises a lifestyle of ease and convenience. **Investment Opportunity:** With its recent updates, separate metering, and excellent location, this duplex is ready for immediate occupancy or rental, presenting a flexible investment opportunity. **Don't Miss Out:** Rarely does a property offer such a blend of updates, location, and versatility. Visit this exceptional Strathcona Park duplex and seize the opportunity for a smart investment or a distinguished home. The upper unit is vacant. (id:28469)
Lpt Realty
409 Cavendish Crescent
Kingston, Ontario
We are proud to present 409 Cavendish Crescent. This 2350sqft beautifully maintained and updated two storey gem is nestled in one of Kingston's highly sought after Northwest City neighbourhoods (King's Landing). The front curb appeal stuns, and continues throughout to the luxury backyard where you'll relax with family & friends in your gorgeous heated inground pool and covered hot tub. The grand two storey entrance welcomes you into the foyer with a curved staircase. Enjoy the open concept chef's kitchen with granite countertops &stainless steel appliances. The main floor features formal dining, a powder room, a main floor laundry & living spaces. The upstairs welcomes with a gorgeous sun soaked office/playroom, master bedroom with ensuite & two generous bedrooms with one full bath. The fully finished basement has a fourth bathroom rough-in and is ready for your customization. This quiet family friendly neighbourhood has parks & amenities galore and is ready for you to call home. (id:28469)
Century 21 Lanthorn Real Estate Ltd.
3410 Goldfield Road S
South Stormont, Ontario
Welcome to 3410 Goldfield Road South! This charming 3 bedroom, 1 bathroom home sits on approximately one acre of land, offering the perfect blend of space, privacy, and country living. The property features a detached 2 car garage, ideal for vehicles, storage, or hobby space. With room to enjoy the outdoors, entertain, or simply relax and take in the peaceful surroundings, this home offers endless potential. Whether you're looking for a quiet retreat or a place to put down roots, this property is a wonderful opportunity to enjoy rural living with plenty of space to make it your own. (id:28469)
Storm Realty
43 Exeter Drive
Ottawa, Ontario
Welcome to this beautifully maintained 4 bedroom home in the heart of Barrhaven - a fantastic opportunity in a highly sought-after, family-friendly neighbourhood.This move-in ready home offers a bright and functional layout with modern finishes throughout. The main floor features an inviting living and dining area, updated flooring, stylish lighting, and a renovated kitchen complete with backsplash and stainless steel appliances. The space is perfect for both everyday living and entertaining. Upstairs, you'll find a spacious primary bedroom along with two additional well-sized bedrooms and updated bathrooms, offering comfortable space for families or professionals working from home.The fully finished basement provides valuable extra living space, including a recreation room, an additional bedroom, and a full bathroom - ideal for guests, a home office, or a private retreat. Step outside to enjoy the backyard deck, while the park located right outside the home offers soccer fields, a playground, basketball courts, and baseball - perfect for an active lifestyle right at your doorstep. Conveniently located within walking distance to marketplace, shopping, restaurants, parks, schools, and transit, and just minutes from major highways and healthcare facilities, this home combines comfort with unbeatable location.All offers to lease must include a completed rental application, proof of income/employment, and a recent credit report. (id:28469)
Exp Realty
77 Daventry Crescent
Ottawa, Ontario
Beautifully positioned on a premium corner lot, this spacious 3-bedroom, 2.5-bath townhouse stands out with extra windows, added privacy, and an abundance of natural light. Inside, rich hardwood floors flow through the main level, complemented by plush carpet throughout the second and lower level. The bright eat-in kitchen features dark granite countertops, new dishwasher (2024) and stove (2024), perfect for everyday meals or entertaining. One of the home's most unique highlights is the large second-floor bonus family room complete with a cozy gas fireplace and high cathedral ceilings. It's the perfect space for movie nights, a playroom, or even as another bedroom. The generous primary bedroom offers elegant double-door entry, a walk-in closet, and a relaxing ensuite with a soaker tub and separate shower. Two additional well sized bedrooms and a full bathroom complete the upper level. The fully finished basement adds even more versatility with a rec room and a flexible room ideal for an office, gym, or den. The lower level laundry room has a side by side washing machine (2024) and dryer. The private backyard with deck is perfect for gatherings and outdoor enjoyment. All of this just a short walk to schools and minutes from shopping, restaurants, and amenities. A perfect balance of comfort and convenience. Property is also offered for Rent (#X12546292) (id:28469)
Royal LePage Integrity Realty
48 Bolton Street
Ottawa, Ontario
Location, Location, Location! Right in the Heart of It All! Step into one of Ottawa's most vibrant neighborhoods and discover the ultimate city-living experience! This spacious, well-maintained FOURPLEX sits on a peaceful dead-end street, just moments from the Ottawa River, scenic bike and walking paths, tennis courts, trendy pubs, and some of the city's top restaurants. You'll also be minutes from Global Affairs Canada, the National Gallery, the National Research Council, and the Alexandra Bridge to Gatineau. Surrounded by embassies, this neighborhood is lively yet calm, offering both energy and peace of mind. Each of the four generous units features 2 bedrooms, renovated bathrooms, and full kitchens, complete with five appliances, including in-unit washers and dryers, perfect for professionals seeking comfort and convenience. Two units even boast classic fireplaces and skylights, adding charm and character. With near-zero vacancy and current tenants working in the area, this building offers steady, reliable rental income. Additional perks include: separate hydro meters, positive cash flow with room to grow, and strong potential for long-term appreciation in one of Ottawa's most in-demand rental markets. Whether you're an investor looking for a turnkey income property or a buyer seeking a prime location, this is a rare opportunity that truly has it all! (id:28469)
Avenue North Realty Inc.
52 Glenridge Road
Ottawa, Ontario
Turnkey Investment Opportunity in Crestview! Vacant and fully renovated 2+2 bedroom duplex offering the perfect opportunity to set your own rents or live in one unit and rent the other. Located in desirable location close to all the amenities, transit, shopping, and schools. Both units have been completely renovated top-to-bottom, including new flooring, recessed lighting, stunning kitchens and bathrooms, drywall, and updated electrical and plumbing. Major upgrades include a new roof, windows & doors, HVAC system. Interlock at both the front and back. Plenty of parking. The main level unit features a bright open-concept great room and a 2-toned kitchen with waterfall island and stainless steel appliances. A spacious laundry room, primary bedroom with built-in desk, second bedroom, and a 5-piece bath with double sinks complete the space. The lower unit has it's own private entrance and separate hydro meter, and features two bedrooms and one bathroom. A true turnkey duplex with no work needed-perfect for investors or owner-occupiers looking for flexibility and long-term value. (id:28469)
Royal LePage Performance Realty
18 - 770 St Jean Street E
Casselman, Ontario
FULLY RENOVATED TOP TO BOTTOM. Discover the pinnacle of turnkey living in this exquisitely renovated 2+1 bedroom condo, where modern designer finishes meet the comfort of a private retreat in the heart of Casselman. Spanning a thoughtfully designed multi-level layout, the home opens into a sun-drenched living area featuring brand-new flooring, a crisp contemporary palette, and a stunning chef's kitchen equipped with brand-new premium stainless steel appliances. Large patio doors lead to a rare, private hedged yard, offering a seamless blend of indoor and outdoor enjoyment. The private quarters boast two spacious bedrooms, including a primary suite with an expansive walk-in closet, while a versatile lower level provides a large flexible space perfect for a third bedroom or family room. Complete with in-suite laundry and located just minutes from local amenities with a convenient 40-minute commute to Ottawa, this top-to-bottom transformation offers a sophisticated, low-maintenance lifestyle in a vibrant, growing community. Rare unit with TWO parking spots included! Don't miss out, book your showing today! (id:28469)
Exit Realty Matrix
1677 Ste Anne Road
Champlain, Ontario
Country living awaits with this charming century-old farmhouse, full of character and warmth. Once part of a larger working farm, this property has been beautifully severed, leaving you with just under one acre of open land the perfect size for those who dream of country life without the overwhelming maintenance of a full farm. Surrounded by fields and fresh air, it offers peace, privacy, and plenty of outdoor space to garden, entertain, or simply relax under the stars.The home itself welcomes you with its timeless appeal solid construction, traditional charm, and that unmistakable feeling of coming home. Inside, you-ll find a spacious layout designed for comfort and practicality. The main floor offers generous living areas and an oversized kitchen with room to gather family and friends. Upstairs, three good-sized bedrooms provide space for everyone, while large windows fill the rooms with natural light.The detached double garage is a true bonus, featuring a full second level that opens up endless possibilities ideal for storage, a hobby room, or that workshop youve always wanted. Whether youre a craftsman, collector, or weekend mechanic, this space adapts to your needs.Only minutes away from nearby villages and essential services, this property blends rural tranquility with everyday convenience. A perfect country retreat for those looking to slow down, breathe fresh air, and embrace a simpler, more peaceful way of life. Photos have been modified so to show the interior's full potential as the tenant is not keeping the home in a tiddy and clean state, Natutral Gas central furnace for lower utility costs (id:28469)
RE/MAX Hallmark Realty Group
822 Kiniw Private
Ottawa, Ontario
Welcome to 822 Kiniw Private, a modern 2-bedroom apartment conveniently located in the desirable Wateridge Village community. This well-designed home offers an open-concept main floor featuring a combined living, dining, and kitchen area with quartz countertops and stainless steel appliances - ideal for comfortable living and entertaining. The lower level includes two bedrooms, a full bathroom, and the convenience of in-unit laundry. Enjoy quick access to downtown Ottawa, Montfort Hospital, CSIS, and the Canadian Museum of History, all just minutes away. One parking space is included. Ideal for professionals, first-time buyers, or small families seeking modern urban living with nearby green space. *Some photos before it was tenanted* (id:28469)
RE/MAX Hallmark Realty Group
1 - 874 Clyde Avenue
Ottawa, Ontario
Freshly updated 1 bedroom + den (or 2 bedrooms) apartment near Carling Avenue. This bright second-floor walk-up offers a freshly updated kitchen and bathroom with modern cabinetry. Centrally located just a couple of blocks from Carling Avenue, enjoy easy access to local amenities. Tenant only pays for electricity, while the heat, water and parking are included. NO LAUNDRY IN BUILDING (id:28469)
Royal LePage Team Realty
2 Bridge Street
Stone Mills, Ontario
Great Value for Your Investment. This charming village home is move-in ready and ideally located within walking distance of shops, parks, and recreational areas. Inside, you'll find an eat-in kitchen, an open-concept living and dining room, a den or computer room, two enclosed sun porches, and a convenient 2-piece washroom on the main level. Upstairs offers three generously sized bedrooms and a full 4-piece bathroom, perfect for a growing family or guest accommodations. The full concrete basement a rarity for older homes features both interior and exterior access, good ceiling height, a propane furnace, an upgraded hydro panel, and a laundry area. Additional highlights include: some updated windows, durable metal roof ,masonry exterior for long-lasting weather protection,, spacious yard with room for a garden, covered carport for your vehicle Don't miss this opportunity to own a solid, well-maintained home at an affordable price. (id:28469)
Century 21 Lanthorn Real Estate Ltd.
523 Celestine Private
Ottawa, Ontario
Be the first to enjoy the brand-new Aster model, offering 2 bedrooms with ensuite bathrooms and additional powder room. The charming front porch leads you upstairs to a bright, open-concept kitchen and living/dining area. Patio doors extend the space to a private balcony, ideal for indoor/outdoor entertaining. The kitchen features a cozy breakfast bar for extra prep space and a discreet powder room for guests. Upstairs, both bedrooms have ensuite bathrooms, with a laundry room conveniently nearby. The primary bedroom offers ample closet space, while the second bedroom enjoys natural light and its own private balcony, perfect for morning coffee or evening stargazing. (id:28469)
Royal LePage Integrity Realty
0 Legree Street
Greater Madawaska, Ontario
Exceptional building lot in premium idyllic setting directly across from Calabogie Peaks Ski Resort and Calabogie Lake. Build your dream chalet with picturesque views of the hill. A range of outdoor recreational activities are at your doorstop including skiing, snowboarding, swimming, boating, hiking and golf. Deeded water access to Calabogie Lake makes launching your boat easy and convenient.Charming cafe, brewery, restaurants and groceries located just minutes down the street. Whether you're seeking a year-round residence, a vacation retreat, or an investment property, this location offers the perfect blend of natural beauty and recreational amenities. 1 hour from Ottawa and 4 hours from Toronto. (id:28469)
Royal LePage Performance Realty
191 Dunlop Crescent
Russell, Ontario
Extra large 75' x 100' mature lot, plus enjoy an extra 70' depth of privacy with access onto the coveted Russell bike trail. No immediate rear neighbors for maximum privacy. This premium lot is fully serviced, and comes with a $26,085 development charge credit (discount). The current setbacks allow you to easily build a home over 3,700 sqft of lot coverage, big enough to satisfy anyone's home plans. Come build your dream home in the charming Town of Russell, only 25 min from Ottawa, or use the current Township approved plans to build a 1900 sqft bungalow to expedite your building process today. (id:28469)
Century 21 Synergy Realty Inc
6571 Bank Street
Ottawa, Ontario
Discover 8.5 acres of prime, level land at 6571 Bank St in Ottawa-perfect for outdoor industrial storage, heavy equipment & machinery, parking, and various industrial uses. Ideally situated on convenient Bank Street, this ready-to-go parcel offers ample space for heavy equipment, materials, or vehicles. Zoned for industrial use, it ensures seamless operations with easy access to major routes. Secure this versatile, flat site today and elevate your storage solutions! (id:28469)
Exp Realty
49 Sunridge Lane
Ottawa, Ontario
*Open House will be rescheduled for February 15th due to family emergency. Welcome to 49 Sunridge Lane - This well-maintained 3-bedroom, 2.5-bath townhouse in a highly desirable location with NO rear neighbours, offering exceptional privacy. The main level features a functional open-concept layout with a custom kitchen complete with granite countertops, hardwood flooring, and bright living and dining spaces with a feature wall and walkout to the backyard. A convenient powder room completes the main floor.The upper level offers three generously sized bedrooms and a full bathroom with granite countertop. The fully finished basement provides additional living space and includes a full bathroom, laundry area, storage room, and modern flooring. Enjoy outdoor living with a private, fully fenced yard, enhanced by a deck, patio area, and garden beds. Additional features include newer windows and a patio door installed approximately two years ago. Located within walking distance to trails, bike paths, parks, schools, grocery stores, restaurants, and SO MUCH more! (id:28469)
RE/MAX Hallmark Realty Group
29 Aylmer Avenue
Ottawa, Ontario
Light Filled Living & Entertaining in Old Ottawa South! Bathed in natural light and thoughtfully designed for both elegant entertaining and everyday comfort, this architect-designed residence offers approx. 2,650 sq. ft. of beautifully flowing living space - just steps from the Rideau Canal, Lansdowne Park, and the area's beloved cafés and shops. From the moment you enter, the expansive foyer sets a tone of openness and ease, guiding you into a sun-filled family room that spills seamlessly onto a private garden terrace - a tranquil outdoor retreat framed by mature greenery. It's a perfect extension of the living space for summer dinners, morning coffee, and relaxed gatherings. The second level is designed for living and hosting in style. Hardwood floors carry through generous living and dining areas that comfortably accommodate multiple seating zones and lively dinner parties alike. The front-facing kitchen is bright and welcoming, offering abundant cabinetry, generous prep space, and a breakfast room with balcony access. Privately set on the third floor, the bedroom level offers peaceful retreats. The principal suite features a full wall of closets and a spacious five-piece ensuite complete with soaking tub, walk-in shower, and double vanity. Two additional south-facing bedrooms share a well-appointed family bath - perfect for guests, children, or a home office. Practicality blends effortlessly with lifestyle thanks to an attached garage, private laneway parking, bike storage, and a extensive garden . - creating privacy and a rare connection to nature in such a walkable urban setting. This is a home where light pours in, space flows beautifully, and entertaining feels effortless - all within one of Ottawa's most vibrant and cherished neighbourhoods. Roof: shingles 2015 and membrane (flat).Electrical 200 amp 240 VOLTS- copper. Heat/air - Heat pump Electric 2024. Water service supply - Copper. Designed built in 1987 by Katz Webster Architects- Original owner. (id:28469)
Engel & Volkers Ottawa
1802 - 15 St Andrew Street
Brockville, Ontario
Windows on the World" await from this 18th floor southwest facing luxury suite. Ships from all over the world glide past, luxury superyachts appear unexpectedly all practically within touching distance and your boat docked in the marina below! How much better can life get? Oh, wait...it can! Incredible natural light and stunning sunrises and sunsets from this beautifully appointed 1600+ sq ft unit that has been upgraded to the max. Luxury cabinetry, classic light fixtures, beautiful hardwood flooring, powered window coverings, crown mouldings throughout, well placed mirrors bouncing the light and views in all directions. Spa-like ensuite bath with double Jacuzzi tub and when you step out...a heated floor, no less! Your ownership includes membership in amazing amenities...pool, fitness centre, lounges, indoor and outdoor hot tubs, splash pad. A preferred handicap parking space located right beside the elevator. Tall Ships is known for its wonderful community atmosphere and like-minded residents. You have it all...yours for the taking! (id:28469)
Engel & Volkers Ottawa
Lot 34 Leo Lake Road
Kingston, Ontario
Great building lot located on the corner of Hwy 15 and Leo Lake Rd. Explore the possibilities of building your future home. Hydro easy access. This lot has lots of places to build. Lots of Greenery and wildlife are abundant. (id:28469)
Royal LePage Proalliance Realty
1038 Charolais Place
Ottawa, Ontario
Welcome to 1038 Charolais Place in the heart of family-friendly Richmond Meadows! This brand-new 3,233 sq.ft. Mattamy's Walnut model (Farmhouse Elevation) is thoughtfully designed for modern family life, featuring 5 spacious bedrooms, 4 full bathrooms, main floor powder room and a beautifully finished basement. Move-in is scheduled for mid August 2026, giving you time to plan. Step inside and you'll immediately appreciate the 9' ceilings & engineered hardwood flooring that give the main level a bright and upscale feel. A mudroom with a walk-in closet, powder room, and direct access to the double car garage to make daily living organized and practical. Enjoy a bright, open-concept layout with a welcoming living/dining space and a sun-filled Great Room w/ oversized windows. The chef-inspired kitchen features quartz countertops, island with breakfast bar, backsplash, hood fan, pantry, cold water line rough in & patio doors that lead to the backyard perfect for hosting and everyday life. Upstairs, hardwood stairs w/oak railings lead to a functional loft space, plus a second-floor full-size laundry room w/walk-in linen close keeps things running smoothly. A well-designed layout ideal for families or guests. The primary bedroom retreat boasts two large walk-in closets & a spa-like ensuite w/separate glass shower, soaker tub, and extended vanity. One bedroom enjoys a private 3-piece ensuite; two others share a Jack & Jill bath w/large vanity. Downstairs, the finished lower level offers a large Finished Rec Room, additional Bedroom, 3pcs Bath & three windows, perfect for movie nights, a playroom, home office, gym or guests. Additional upgrades: 200 Amp Electrical Panel; Air Conditioning; Tankless Hot Water System; Heat Recovery Ventilator. This home is now Colour and structure spec'd. Photos are of a model home and virtually staged for illustration only, features & finishes may vary. 1038 Charolais Place is UNDER CONSTRUCTION. (id:28469)
Royal LePage Team Realty
539 Chambord Street
Alfred And Plantagenet, Ontario
Welcome to the Everly Model! Walk into foyer and be greeted with luxury! Gleaming hardwood and ceramic floors in the main floor, elevating the appearance of the living room and dining room. Enjoy the comfort of a spacious kitchen and be surrounded by natural light from your own living room. With three spacious bedrooms upstairs, this home is perfect for a family or work from home couple! Set up in the master bedroom and enjoy the convenience and luxury of your very own walk-in-closet paired with an ensuite! The newly proposed finished family room even offers more space to host your own game room, theatre, or whatever your heart desires! (id:28469)
Exp Realty
219 Parsnip Mews
Ottawa, Ontario
Fall in love with your future home - Welcome to 219 Parsnip Mews, nestled in the heart of family-friendly Richmond Meadows! This brand new 3,233 sq. ft. Mattamy Walnut model (Contemporary C Elevation) offers 5 spacious bedrooms, 4 full baths, a powder room, and a beautifully finished basement with move-in scheduled for May 2026. From the moment you walk in, you'll appreciate the 9 ceilings and engineered hardwood flooring that give the main level a fresh, upscale feel. A mudroom with walk-in closet, 2-piece bath, and direct access to the double car garage help keep daily life running smoothly and clutter-free. The open-concept layout is perfect for modern living with a bright living/dining space and an inviting great room with oversized windows that flood the home with natural light. The chef inspired kitchen checks every box w/quartz countertops, breakfast bar, island, backsplash, hood fan, pantry, and sliding patio doors to the backyard, making entertaining effortless and enjoyable. Upstairs, you'll find hardwood stairs, an airy loft space, and a smart layout designed for growing families or guests. The primary suite features two walk-in closets and a spa-like ensuite with a shower enclosure, soaker tub, and an extended vanity. Three more generous bedrooms complete the second level one with its own private 3-piece ensuite, and two sharing a Jack & Jill bath with extended vanity. The convenient second-floor laundry room with walk-in closet storage keeps things practical and efficient. Downstairs, the finished lower level includes a 5th bedroom, 3 pcs bathroom and large family room with three windows the perfect spot for movie nights, a playroom, or a home office. Additional upgrades include: 200 Amp Electrical Service; Tankless Hot Water System; Heat Recovery Ventilator. This home is now Colour and structure spec'd. Photos shown are of the model home and for illustrative purposes only features and finishes may vary. Home is currently UNDER CONSTRUCTION. (id:28469)
Royal LePage Team Realty
6051 Perth St Street
Ottawa, Ontario
Located at 6051 Perth Street in the heart of Ottawa's rapidly expanding Richmond Village, this premier commercial property offers a unique opportunity for both investors and business owners. This 2,700-square-foot freestanding retail building sits on a generous 0.76-acre lot with approximately 107 feet of frontage on the village's main thoroughfare. Originally built in 1960 and comprehensively renovated in 2018, the two-story structure features a modern, trendy aesthetic tailored to contemporary retail standards, complemented by professional landscaping and high-end exterior finishes. The property is fully modernized with wheelchair-accessible infrastructure, including a professional ramp and wide entrances, and offers multiple on-site parking spaces for staff and clientele. Strategically positioned near the Jock River, it is at the epicenter of significant local growth which is introducing thousands of new residents to the immediate area. The surrounding neighborhood is evolving into a vibrant hub, home to popular local restaurants and national retailers like Your Independent Grocer, LCBO, and Tim Hortons at the nearby Richmond Village Marketplace. This high-visibility location allows a business to establish itself as a local anchor in a market where suburban retail development has struggled to keep pace with explosive residential demand. Whether you are looking to expand a commercial portfolio or launch a flagship location, 6051 Perth Street provides a "like-new" turnkey space in one of Ottawa's most promising investment corridors. Full property videos available on the property website. (id:28469)
Royal LePage Team Realty
155 Kunopaski Road
Admaston/bromley, Ontario
Set along a scenic country road just 6 minutes from the Town of Renfrew, this solid brick bungalow offers the perfect blend of privacy, comfort, and convenience.The main level features a bright and spacious living room, a dedicated dining area, and a well-functioning kitchen with a centre island - ideal for everyday living and entertaining. With 3 bedrooms on the main floor plus an additional bedroom in the fully finished basement, this home offers flexible space for families, guests, or a home office setup. Both full 5-piece bathrooms have been recently updated, adding a fresh, modern touch. The lower level is warm and inviting, highlighted by a new stone fireplace, generous living space, and comfortable leather furnishings, making it an ideal retreat or entertainment area. Abundant storage throughout the home, a storage shed, and a private setting surrounded by nature complete the package. Enjoy the peace of country living while remaining minutes to schools, shopping, and amenities. A well-maintained home on a beautiful stretch of road - private, scenic, and move-in ready. Book your private viewing! (id:28469)
Exp Realty
19 George Patrick Drive
South Stormont, Ontario
Modern and elegant 3+2 bedroom home with walkout situated in the prestigious Arrowhead Estates. A world of sophisticated design awaits you in this meticulously crafted modern home. The open-concept living area seamlessly flows into a gourmet kitchen. It features solid walnut cabinetry, stainless steel appliances, pantry and quartz countertops. An abundance of LED and natural lighting accentuate the clean lines and minimalist aesthetic. The ledge stone fireplace is the centrepiece of the spacious living room. The primary suite, complete with a spa-like ensuite bath, tiled shower and walk-in closet. The 2nd and 3rd bedrooms with ample closet space. Gaze at the morning sunrise from the large resin deck with glass railings. A perfect space for entertaining or relaxing. Finished walkout with in law suite potential, boasts a heated flooring, functional kitchen and breakfast bar, family room with gleaming tile, 3pc bathroom, 4th and 5th bedroom, fitness room and laundry. Other notables: Power skylights, solid wood doors and trims, ICF construction, hot water on demand, 3 car garage with heated floor and room for toys, landscaped. With over 5000 sq feet of finished living space, the possibilities are endless. *Some photos have been virtually staged. (id:28469)
Royal LePage Performance Realty
652 Flagstaff Road
Ottawa, Ontario
Brand New Plaza in Barrhaven. At the corner of Borrissokane and Flagstaff. Last two units remaining in this high-demand, high-exposure location. Ready for Tenant fit-up in March 2026. Lowest Rental rates in Barrhaven for newly built Retail Plazas. Existing tenant bookings include: Japanese/Korean fusion restaurant, Barber Shop, Shawarma and pies, Beauty Salon, Indian Restaurant, Kumon, Pharmacy, Dentist, Pizza, African Grocery & Take-out. Available sizes are Unit 6- 1064 SF + Patio and Unit 11- 1325 SF. Possibility of a combined space of 2389 SF, subject to tenant space re-allocation. First preference will be given to Coffee/Bakery, Medical Use, and then the other uses not currently booked. (id:28469)
Royal LePage Team Realty
15 Dutch Drive
Petawawa, Ontario
Welcome to this tastefully updated home within walking distance to the Civic Centre and many major amenities. This home features 5 Bedrooms, 2 Bathrooms and a fully finished basement. The spacious living room offers enough room for the whole family. The bright dining area is situated directly off the kitchen and features sliding doors leading to the back deck area with a fully fenced backyard. The kitchen has been recently updated and offers ample storage for all your entertaining needs. The fully finished basement features 3 more bedrooms, a full rec room, laundry area with doors leading to the garage and an updated bathroom. All within walking distance to the Civic Centre, playgrounds, entertainment and many major amenities. Book your own private showing today and see all that this home has to offer. (id:28469)
Century 21 Aspire Realty Ltd.
816 Ashenvale Way
Ottawa, Ontario
Welcome to 816 Ashenvale Way in the sought after community of Avalon in Orléans, a 3 bedroom, 2.5 bathroom townhome offering a functional layout and fantastic natural light throughout. The main level features hardwood floors, inside access to the garage, a convenient powder room, and a galley kitchen with plenty of extra cabinetry for storage along with a bright eating area. The open concept dining and living space is ideal for everyday living and entertaining, highlighted by a large living room window and an oversized patio door with an arched transom window above that fills the kitchen and eating area with natural light. Upstairs, the very spacious primary bedroom offers a private ensuite complete with a standup shower and soaker tub, while two additional sizeable bedrooms and a full bathroom complete the second floor. The finished basement adds valuable living space with a cozy rec room featuring a fireplace, along with a laundry room and ample storage. Located in prime Avalon East close to parks, excellent French and English schools, shopping, and transit, this property is a great opportunity for first time buyers, growing families, or investors alike. 24 hour irrevocable on all offers. (id:28469)
RE/MAX Hallmark Realty Group
B - 253 Argile Street
Casselman, Ontario
*Photos are of similar unit* Welcome to this BRAND NEW - NEVER LIVED in lower-level 2-bedroom, 1-bathroom unit, with approx 1060sq/ft of living space, located in the heart of Casselman. With thoughtful finishes throughout, this home offers a perfect blend of comfort, convenience, and serenity. The bright, modern kitchen features a walk-in pantry, sleek island, stainless steel appliances, and ample cabinetry for all your storage needs. The spacious bedrooms are filled with natural light and offer great closet space. A full bathroom with a tub/shower combo completes the home. Additional features include in-suite laundry and two parking spaces. Located just minutes from the 417, and close to parks, schools, and local amenities. Tenant is responsible for water & hydro. Available March 1, 2026 ID's, Rental application, Proof of income, Credit check, Letter of Employment, First & Last month's rent deposit & content insurance required. (id:28469)
Century 21 Synergy Realty Inc
B - 257 Argile Street
Casselman, Ontario
*Pictures are of similar unit* Welcome to this BRAND NEW - NEVER LIVED in lower-level 2-bedroom, 1-bathroom unit, with approx 1060sq/ft of living space, located in the heart of Casselman. With thoughtful finishes throughout, this home offers a perfect blend of comfort, convenience, and serenity. The bright, modern kitchen features a walk-in pantry, sleek island, stainless steel appliances, and ample cabinetry for all your storage needs. The spacious bedrooms are filled with natural light and offer great closet space. A full bathroom with a tub/shower combo completes the home. Additional features include in-suite laundry and two parking spaces. Located just minutes from the 417, and close to parks, schools, and local amenities. Tenant is responsible for water & hydro. Available March 1, 2026 ID's, Rental application, Proof of income, Credit check, Letter of Employment, First & Last month's rent deposit & content insurance required. (id:28469)
Century 21 Synergy Realty Inc
2032 Calico Crescent
Ottawa, Ontario
Welcome to this immaculately maintained, freshly painted home tucked away on a quiet, low-traffic street with no rear neighbors-your own private retreat. Step into a backyard oasis on a beautifully landscaped, pie-shaped lot featuring a saltwater pool and natural gas BBQ line, ready for unforgettable summer gatherings.Inside, the home immediately delivers a true wow factor. Soaring 9-foot ceilings run throughout the main floor, while the living room opens dramatically to a breathtaking 17.85-foot cathedral ceiling. Oversized windows frame peaceful views of the greenery behind and flood the space with natural light. Rich hardwood floors lead you through a thoughtful layout that includes a spacious kitchen with abundant cabinetry and a large island, main floor laundry, powder room, family room, dining room, and an impressive, welcoming foyer.Upstairs, you'll find a 4-piece bathroom, a generous primary retreat with walk-in closet, linen closet, and ensuite, plus three additional bedrooms-perfect for a growing family. Recent updates include carpet (2025), appliances (2022), and roof (approx. 2023). The fully finished basement offers 8.5-foot ceilings, custom built-ins for your entertainment system, a rough-in for a future wet bar, and a cozy electric fireplace-ideal for movie nights and relaxing evenings. Added bonus: central vacuum rough-in with convenient toe-kick dustpan.All of this is surrounded by parks, elementary, public and high schools, restaurants, groceries, pharmacies, and every essential amenity just minutes away.See the link below for the full video. Appelez maintenant pour plus d'informations ! (id:28469)
Exp Realty
914 - 235 Kent Street
Ottawa, Ontario
Welcome to Unit 914 at 235 Kent St. - Hudson Park! This meticulously maintained 1-Bed + Den unit boasts modern finishes & a functional layout! Located right beside major transit stops, Parliament hill, biking/walking paths, groceries & shopping, & the highway, which makes this the perfect central location in Ottawa's Centretown neighbourhood. Unit features hardwood floors throughout, open concept living/dining areas, spacious private balcony, and in-unit laundry! Den area is perfect for those that work from home or in need of a little extra space. Kitchen includes all SS appliances, Granite countertops, and lots of storage/counter space. Building Amenities include: Exercise Centre, Outdoor Kitchen, Party Room, & more! Tenant pays hydro & HWT rental ($20.16/mo). Available immediately! (id:28469)
RE/MAX Hallmark Realty Group
1108 Nicolas Crescent
Cornwall, Ontario
Welcome to 1108 Nicolas Crescent, a stunning 2022-built raised bungalow offering approximately 1,600 sq ft of thoughtfully designed living space, ideally situated on a quiet cul-de-sac in a desirable newer west-end neighbourhood with quick access to recreational trails and has no direct rear neighbours. This home immediately impresses with its bright, open-concept main floor, seamlessly connecting the living, dining, and kitchen areas-perfect for both everyday living and entertaining.The modern, spacious kitchen features ample counter and cupboard space, along with a large center island. Patio doors off the open dining area lead to a raised rear deck, ideal for outdoor dining and relaxation. The main level also includes a generous primary bedroom with ensuite, two additional well-sized bedrooms, a stylish 4-piece guest bathroom, and a convenient main-floor laundry area.The unfinished basement offers excellent potential, complete with a rough-in for a third bathroom, providing a blank canvas to customize to your needs. Set on an impressive 1/4 acre lot, the backyard features a 26' x 20' stone patio and plenty of green space to enjoy. (id:28469)
RE/MAX Affiliates Marquis Ltd.
2859 Wolf Grove Road
Lanark Highlands, Ontario
Discover your countryside haven just a short drive from Almonte. This four-bedroom, three-bathroom bungalow with a walk out basement is set on 7.3 scenic acres, offering both modern comforts and plenty of room to roam. The main level shines with new flooring, refreshed lighting, and tastefully updated bathrooms, while the brand-new upper decks invite you to enjoy peaceful outdoor moments.In the kitchen, you'll find upgraded appliances including a modern propane stove, blending convenience with the home's cozy charm. The walkout basement is patially finished and ready for your vision, whether you need extra living space or a creative retreat.This property offers a perfect balance of country tranquility and modern upgrades, making it an inviting home for families or anyone looking to enjoy a little more space. (id:28469)
Royal LePage Team Realty
312 Ramage Road N
Clarence-Rockland, Ontario
Great opportunity , an Automotive Mechanic Garage in Business for more than 50 years, includes a 3 bedroom bungalow recently repainted and just became vacant. All garage equipment included , business( last 3 years of accounting available upon a conditional offer and Confidentiality Agreement signed) . Also see MLS# X1902696 for the residential information. **EXTRAS** 15 ft cube box for storage , 20ft X 10 ft tempo (As Is).Therfore the sale includes the Garage with day to day operation, equipment, the corporation registration and the Residence . HST is in addition to the purchase Price. (id:28469)
Right At Home Realty
312 Ramage Road
Clarence-Rockland, Ontario
35 minutes east of Ottawa and just 5 minutes East of Rockland this home offers a stone facade and brick all around which is a bonus for sound proofing. The home offers 3 bedroom bungalow, 1 1/2 bathroom and a recently renovated fully finish basement, and a gas fireplace . There is lots of space. Also the property includes a 21ft X 20ft storage garage on slab, additionall 15ft X 20 Ft addition on grade, a 20ft X 10 ft Tempo (as is ). Also Included a Commercial Automotive Garage Business (Garage Labreche)that as been in businees for 50 + years , which includes a 3 bay garages, Equipments , Financial Books( with a Conditional Offer) Contact Listing Agent for further info . This residential property is sold in part with tne existing Auto Mechanic Garage . Therfore the sale includes the Garage with day to day operation, equipment, the corporation registration and the Residence . HST is in addition to the purchase Price. (id:28469)
Right At Home Realty
70 Halley Street
Ottawa, Ontario
Beautiful and inviting 3-bed / 3 bath freehold townhome on a quiet, family-friendly street, complete with a charming front porch and fully fenced backyard. The main floor offers warm hardwood floors, a renovated, modern eat-in kitchen with stainless steel appliances, quartz countertops, and abundant cabinetry. The bright living room features a cozy wood-burning fireplace, while the dining room provides easy access to the backyard through large patio doors-perfect for indoor-outdoor living. Upstairs, you'll find three generous bedrooms, including a spacious primary with a beautifully renovated en-suite, plus an updated full bath. The fully finished basement adds valuable living space with sleek laminate floors, pot lights, a laundry area, and ample storage. Situated just minutes from parks, shopping, public transit, great restaurants, recreation facilities, and a movie theatre, this home offers the perfect balance of comfort and convenience. Move in and enjoy a lifestyle where everything you need is right at your doorstep-this is the one you'll be excited to come home to. (Some of the photos are virtually staged) (id:28469)
Right At Home Realty
245 - 296 Masters Lane
Clarence-Rockland, Ontario
A piece of paradise like no other. This unit is in pristine condition. Drive into a community that has the aesthetics of a mountain lodge.Walk up to a wonderful space complete with 2 bedrooms and an oversized bathroom/laundry room. The primary features a walk in closet and an extra nook perfect for an at home office.This lovely kitchen comes fully equipped with tones of cupboard space. The open concept living space is filled with sunlight. You can relax inside but you will be pulled to the best area of this unit. The balcony.This oversized balcony has views like no other. Backing onto the Rockland Golf Club and facing south, the setting is going to bring you peace. Enjoy your morning coffee or a nightcap bug free. This balcony is fully enclosed with windows that open. The balcony boasts an extra storage space for all your seasonal/athletic equipment.This unit is perfect for retirees, down-sizers and snowbirds. Low maintenance and worry free living. Florida vibes here in Rockland! NO PETS/NO SMOKERS. Tenant pays all utilities. 1 Parking space included. Second parking space available at an additional cost. *Some photos have been virtually staged. (id:28469)
Exp Realty

