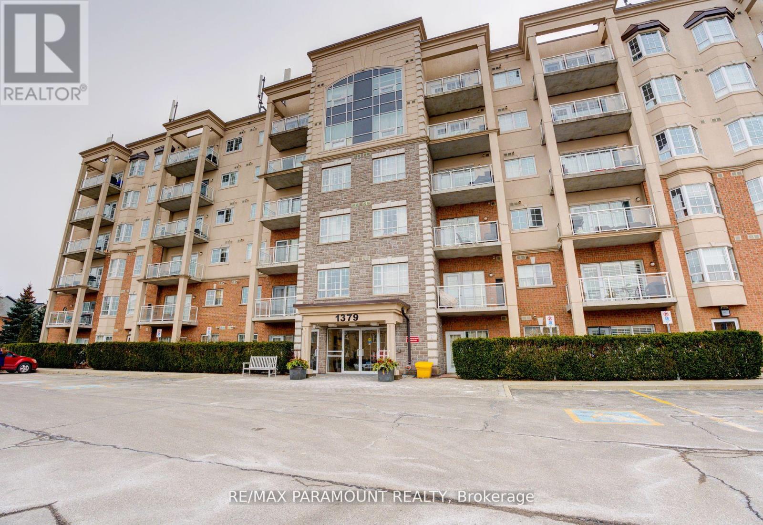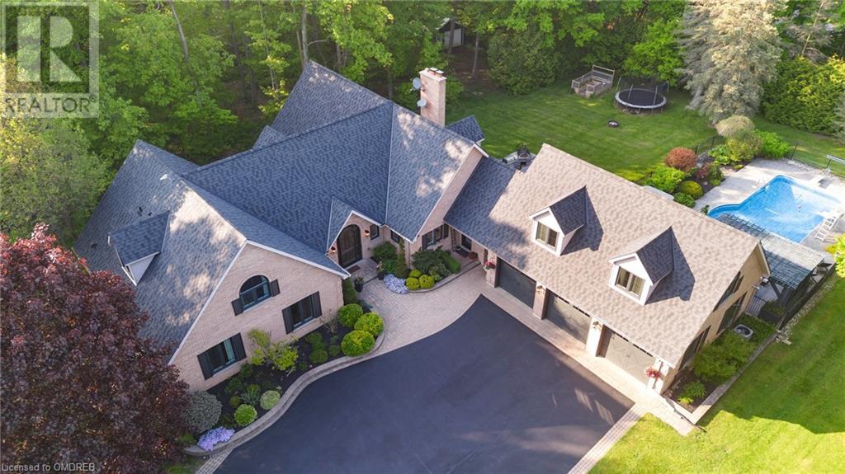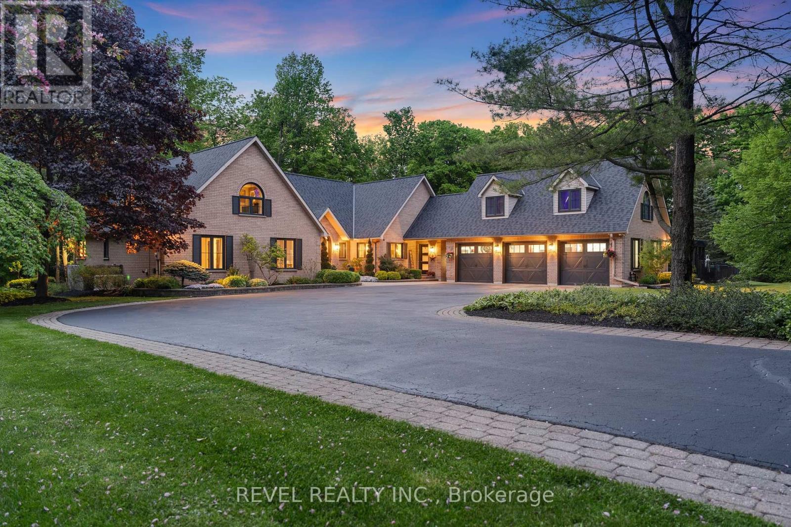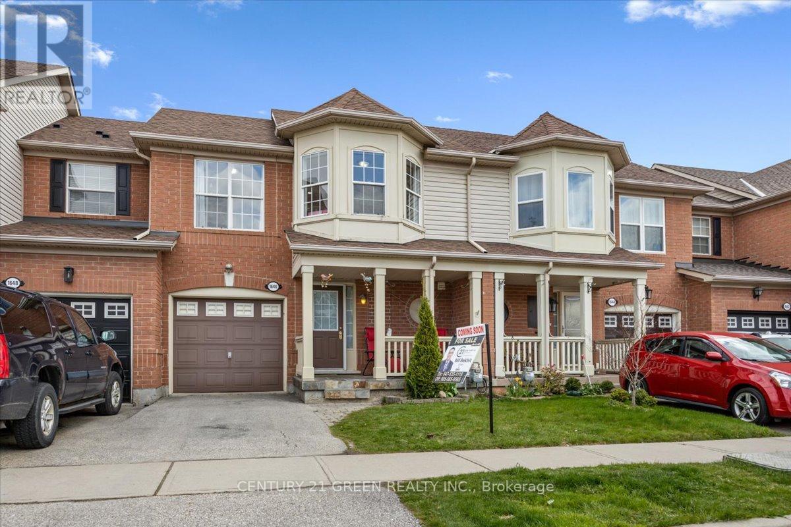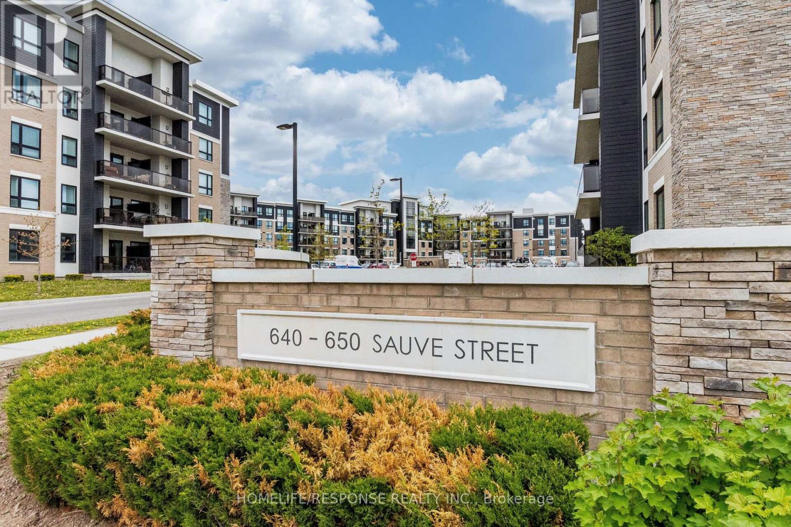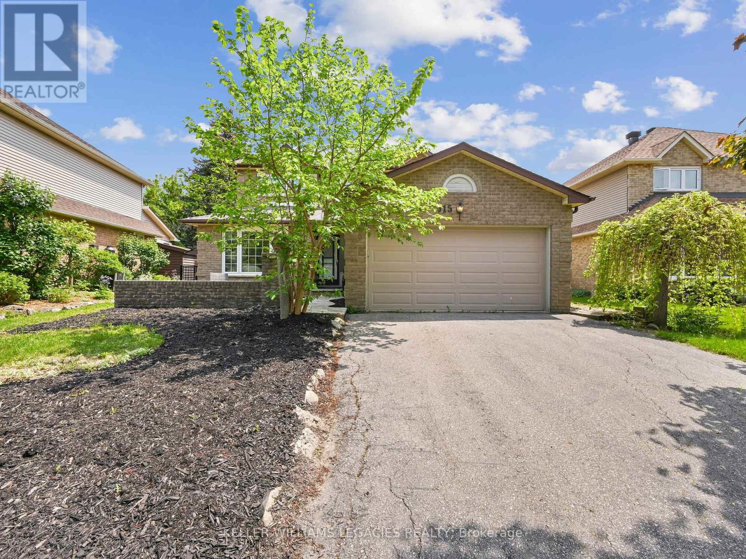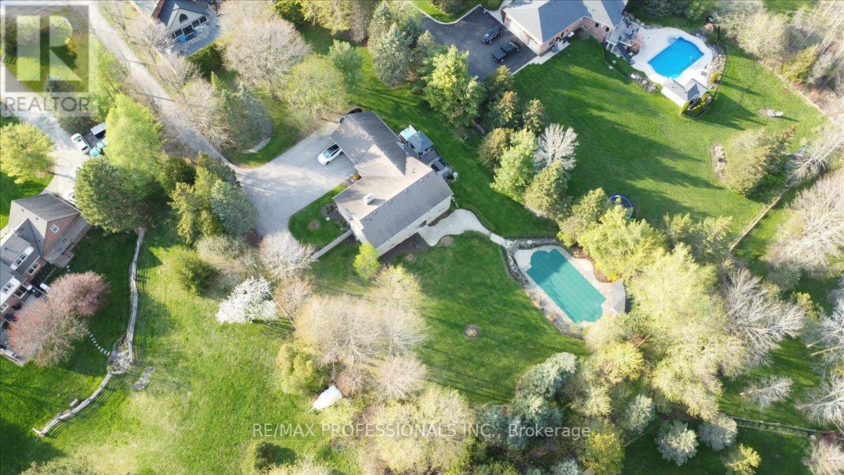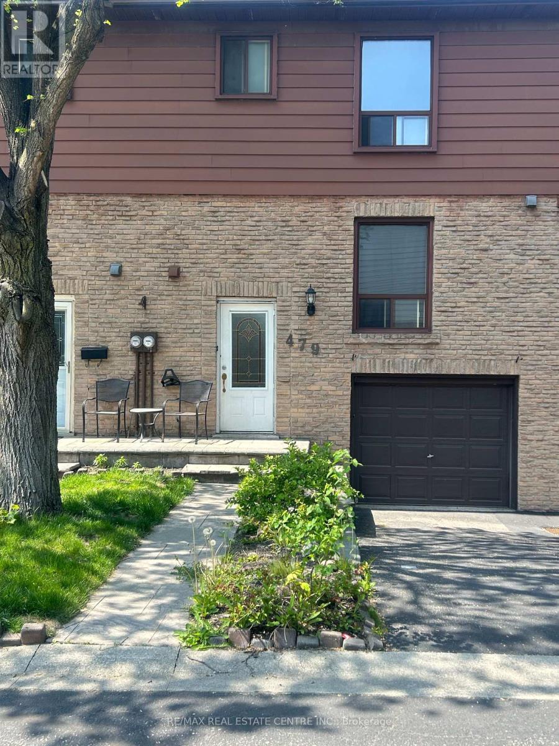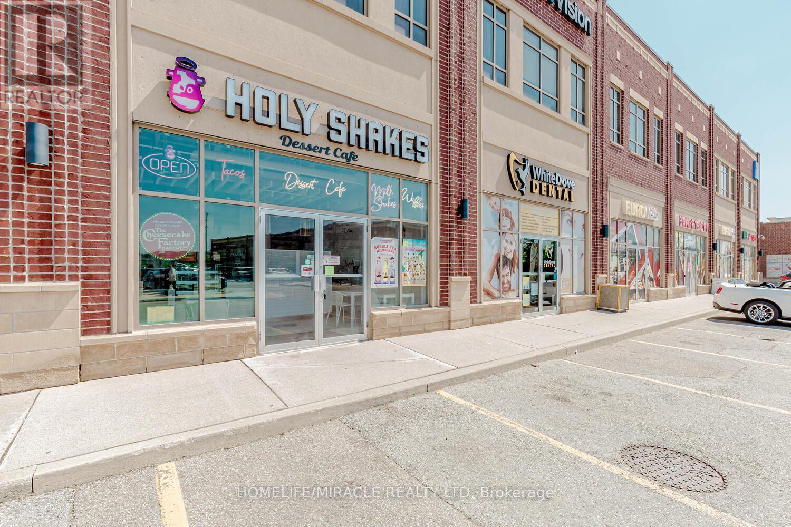958 Farmstead Drive
Milton, Ontario
Discover modern luxury in this beautifully crafted 4 bedrooms 5 washrooms detached home, located in the desirable Milton area. Meticulously, maintained and thought fully upgraded. Some key features that set this home apart include 100% real hardwood floors throughout, plenty of pot lights. Four Well- proportioned bedrooms and a loft on 2nd floor each bedrooms is thoughtfully designed to provide comfort and privacy as each of them have access to washroom.There's a pleasing wooden shed in the backyard to relax. Also features a beautifully constructed concrete driveway and patio that accentuates the property . The home features soaring 9 feet ceilings that enhance the spacious interior, and features a kitchen that is a chef's dream with high end appliances and having been extensively upgraded to combine top-tier functionality with elegant design.In addition, this property features a beautifully finished basement with a washroom and the option to convert it to a separate apartment. The finished basement comes tailored for entertainment with state-of-the-art home theatre wiring and Ethernet cables. The family room is equally prepared for media enjoyment, with pre-wired connections, a reinforced wall for secure mounting for high-tech entertainment.This Milton residence is not just a home; it's a gateway to a luxurious, modern lifestyle, minutes away from shopping plazas, schools, highways and the GO train! **** EXTRAS **** This property is located near Miltons Top-Ranking schools, Boyne Public school, Anne J. Macarthur public school, ST. Francis Xavier catholic secondary school. Its conveniently located near to Milton Sports Centre and many parks. (id:27910)
Century 21 Green Realty Inc.
107 - 1379 Costigan Road
Milton, Ontario
Discover this elegant 1-bedroom condo at Parkside Residences, boasting an open design with 9' ceilings. The open concept kitchen layout offers upgraded cabinets, granite counters, and stainless steel appliances. Hardwood floors unite the dining/living areas, leading to a private terrace with ravine views. The master bedroom features a semi-ensuite, double closet, and bay window. Includes ensuite laundry. Minutes from the GO station, highways, shopping, parks, and the Bruce Trail, it's a blend of comfort and convenience in a coveted location. (Photos are virtually staged) **** EXTRAS **** Greater opportunity to own a condo with a backyard overlooking a ravine and park, featuring Niagara Escarpment views. Comes with an underground parking space and locker (id:27910)
RE/MAX Paramount Realty
4151 Ennisclare Drive
Milton, Ontario
A masterpiece of luxury living in the Ennisclare Woods community of rural Milton. This luxurious 5-bdrm, 4.5-bath bungaloft boasts an I/G pool, 3-car garage with separate entrance loft area above, perfect for an in-law suite. Meticulously updated from top to bottom, this residence is move-in ready, offering an unparalleled lifestyle. Set on a 2 acre property that backs directly onto 90 acres of common land, with trails at your doorstep. The custom-crafted 9.5-foot solid wood entry door sets the tone for opulence within. Inside, features include herringbone engineered wood floors, updated handrails, and staircases. The kitchen has custom newly painted cabinetry, heated travertine marble floors, quartz countertops & backsplash, 6-burner Italian Bertazzoni gas cooktop, two Miele wall ovens, & custom-paneled fridge & DW, a coffee station completes the perfect setup. The main floor hosts a formal dining room that opens onto a sitting room with built-in bar area, a laundry room, office, family room, eat-in breakfast room, and mudroom equipped with ample storage, a dog/boot wash station, & two luxurious bedrooms, including primary suite w ensuite featuring a massive walk-in shower, heated floors, heated towel rack, & custom walk-in closet. Second bedroom also has its own newly updated ensuite bath. The crowning jewel of the main level is the vaulted ceiling Muskoka 4-season room, providing breathtaking views of the wooded area through custom floor to ceiling windows, gas fireplace, & heated lux vinyl flooring. The 2nd level includes 3 additional bdrms & a spacious games room, complete with pool table. The basement is an entertainment haven w state-of-the-art home cinema w sound system & star ceiling, bar & concessions stand, recreation room, craft room, home gym. Outdoor living is equally impressive w an in-ground pool, outdoor BBQ and smoking kitchen, & landscaped gardens. The property features new windows/doors/roof, just too many upgrades to list. See attachment. (id:27910)
Revel Realty Inc. Brokerage
4151 Ennisclare Drive
Milton, Ontario
A masterpiece of luxury living in the Ennisclare Woods community of rural Milton. This luxurious 5-bdrm, 4.5-bath bungaloft boasts an I/G pool, 3-car garage with separate entrance loft area above, perfect for an in-law suite. Meticulously updated from top to bottom, this residence is move-in ready, offering an unparalleled lifestyle. Set on a 2 acre property that backs directly onto 90 acres of common land, with trails at your doorstep. The custom-crafted 9.5-foot solid wood entry door sets the tone for opulence within. Inside, features include herringbone engineered wood floors, updated handrails, and staircases. The kitchen has custom newly painted cabinetry, heated travertine marble floors, quartz countertops & backsplash, 6-burner Italian Bertazzoni gas cooktop, two Miele wall ovens, & custom-paneled fridge & DW, a coffee station completes the perfect setup. The main floor hosts a formal dining room that opens onto a sitting room with built-in bar area, a laundry room, office, family room, eat-in breakfast room, and mudroom equipped with ample storage, a dog/boot wash station, & two luxurious bedrooms, including primary suite w ensuite featuring a massive walk-in shower, heated floors, heated towel rack, & custom walk-in closet. Second bedroom also has its own newly updated ensuite bath. The crowning jewel of the main level is the vaulted ceiling Muskoka 4-season room, providing breathtaking views of the wooded area through custom floor to ceiling windows, gas fireplace, & heated lux vinyl flooring. The 2nd level includes 3 additional bdrms & a spacious games room, complete with pool table. The basement is an entertainment haven w state-of-the-art home cinema w sound system & star ceiling, bar & concessions stand, recreation room, craft room, home gym. Outdoor living is equally impressive w an in-ground pool, outdoor BBQ and smoking kitchen, & landscaped gardens. The property features new windows/doors/roof, just too many upgrades to list. See attachment. (id:27910)
Revel Realty Inc.
566 Pharo Point
Milton, Ontario
Discover this fantastic Mattamy-built freehold townhome, boasting 1528 sq. ft. of well-designed living space in the highly desirable Willmott neighbourhood. The charming Cherrywood model offers 2 bedrooms, 2 bathrooms, and an open-concept living and dining area connected to the kitchen. Nestled on a quiet, low-traffic street, this home is within walking distance to Milton Community Park. Features include a large foyer with a mirrored closet, main floor laundry, garage access, and elegant hardwood floors. This property is perfect as a starter home or investment opportunity, with the added convenience of parking for 3 cars. Don’t miss out on this exceptional home in a prime location! (id:27910)
RE/MAX Aboutowne Realty Corp.
1646 Beard Drive
Milton, Ontario
Nestled in a quiet family-friendly street and within the highly desirable Clarke Neighborhood, This Beautiful 2-Storey Townhome That Has Many Enticing Features That Are Sure To Please. Hardwood On The Main Floor ,You'll Find The Kitchen Includes Granite Countertops, A Backsplash ,Brand New All Major SS Appliances Include (SS LG Brand Thin Q Stove And SS LG Brand Thin Q Microwave Has WIFI Technology With Manufacturer warranty ) ,SS LG Brand New SS Fridge and Brand New SS LG Dish Washer With Manufacturer warranty ,(SS Samsung Clothes Laundry and SS Samsung Clothes Dryer Has Smart WIFI Technology With Also Manufacturer Warranty) . Kitchen Has Professionally Upgraded Cabinets Done In 2019. On The Second Floor You'll Find 3 Well-Sized Bedrooms, Brand New Laminate Done In March2024 And 3 Pcs Bathroom , Brand New Furnace Done In May, With 10 years Manufacturer Warranty, The Basement Is Finished Which Adds Plenty Of Extra Living Space, Has Extra White Fridge . Minutes Away From The 401 And Surrounded By Great Schools And Many Parks. Book You Showing Today. **** EXTRAS **** Brand New SS LG Dish Washer With Manufacturer warranty ,(SS Samsung Clothes Laundry and SS Samsung Clothes Dryer Has Smart WIFI Technology With Also Manufacturer Warranty) ,White Fridge In The Basement. (id:27910)
Century 21 Green Realty Inc.
507 - 650 Sauve Street
Milton, Ontario
Very Unique 2 Bedroom condo with a beautiful view of Niagara Escarpment. Rare to find 16 feet high ceilings! Floor to ceiling windows provide abundance of natural light. Kitchen with plenty off cabinets, window and center island open to a large Dining/Living Room. High quality laminate floor throughout. Close to major artery, yet so quiet. Beautiful rooftop terrace, party room, gym. Perfect nest for any generation and life style. (id:27910)
Homelife/response Realty Inc.
515 Vanier Drive
Milton, Ontario
This spacious Detached home sits on a 108 x 48 foot lot and features 4 bedrooms and 3 bathrooms, providing ~2900 sq. ft. of living space for families. The main floor boasts an open floor plan with a welcoming living room and a cozy FAMILY ROOM, perfect for relaxation and entertaining. The kitchen is equipped with TWOS/S FRIDGES, (1 extra Kimchi Fridge), catering to diverse culinary needs. The newly constructed LEGAL BASEMENT apartment offers 2 additional bedrooms and 1 washroom, currently rented for $1800 per month plus 30% utilities, presenting a great income potential. The entire house is bathed in natural light, creating a bright and airy atmosphere. Modern amenities and updated features ensure comfortable living. The property also includes a huge backyard, ideal for outdoor activities and gatherings. Ideally located, this home is within walking distance to the MILTON DISTRICT HOSPITAL and DERRY HEIGHTS PLAZA, providing easy access to essential services, shopping, and dining options. This property is perfect for families seeking a comfortable home or investors looking for a profitable rental opportunity. Book a showing now! *** Virtual Tour: Virtual tour : https://tours.vision360tours.ca/515-vanier-drive-milton/ *** (id:27910)
Keller Williams Legacies Realty
2038 15 Sideroad
Milton, Ontario
Stunning re-modelled 3+2 bedroom, 3 bathroom back-split home on a one acre country lot only 10 minutes from Milton. Starting from the long tree-lined driveway, you will fall in love with your private estate lot complete with beautiful landscaping, inground salt water pool and cabana, large composite deck with gazebo and hot tub. The inside transformation has just been completed with new gleaming oak floors throughout the main and upper levels, brand new open custom eat-in kitchen, hidden wet pantry with ample storage and wine fridge, quartz counters and large windows overlooking the gardens. Off the kitchen is a new large laundry/mudroom with direct access to the garage. The living/dining room with vaulted ceiling has a wood burning fireplace and space for a large dining room table. Upstairs renovations include new flooring, custom built-ins throughout all three generously sized bedrooms including a custom built-in linen closet. You will also find a 5-piece main bathroom and 4-piece primary ensuite. The lower level boasts a family room with a gas fireplace, new broadloom, new 3-piece bathroom, 2 bedrooms/gym/office and walk-out to the beautiful private backyard oasis. This 'Muskoka' property is in the quaint Hamlet of Moffat only minutes to Hwy 401, Milton and Guelph! **** EXTRAS **** Efficient Geothermal heating/cooling system, Large shed with garage door, in-ground salt water pool, large double car garage with epoxy floors, side entrance to yard and direct access to the mudroom. (id:27910)
RE/MAX Professionals Inc.
59 - 479 Ontario Street N
Milton, Ontario
Renovator's Dream in great location. Large Living room and separate Dining Room. Very functional layout, 3 Bed 1.5 bath with 1 car garage and 2 cars on the driveway. Walkout to the deck in the backyard with no neighbours. Close to all amenities including shopping, highway 401 access. All the equipment is AS IS and no representation or warranty on anything. Buyer and or Buyer Representative to verify all measurements, Taxes and Condo fee. (id:27910)
RE/MAX Real Estate Centre Inc.
1032 Ferguson Drive
Milton, Ontario
Welcome to your dream home! Nestled in a family friendly neighborhood This Original Owner Home has been meticulously loved and cared for. With several recent high end renovations to keep up with modern designs this home Features A Full Custom Kitchen with upgraded appliances and a Huge Island. A Bright And Spacious Dining/living Room With Vaulted 12' Ceilings. Crown Molding with 9' ceilings allows in tons of natural light into the home. Upstairs Features 4 Spacious Bedrooms with hardwood floors And A Bathroom That Has Been Totally Redone With High End Finishes. No carpet anywhere in this home! The Finished Basement Features Full Rec-Room With Natural Gas Fireplace, Wet bar Rough-In, 3 Pc Bathroom and wired for Surround sound system with receiver. Stamped Concrete Runs From The Front To The Backyard Where You'll Find An Ideal Spot For Entertaining In The Summer Months under the huge gazebo. A huge wooden garden shed provides ample storage and there is also a natural gas line to the back for BBQ hookup. Don't miss this one, book your showing today! **** EXTRAS **** New Roof in 2018, New furnace in 2023, Concrete resealed 2024 (id:27910)
Ipro Realty Ltd
61 James Snow Parkway
Milton, Ontario
Franchised Holy Shakes business in Milton is For Sale. Located at the intersection of James Snow Pkwy N/Main St E. Surrounded by Fully Residential Neighbourhood, Close to Hwy 401, Major Big Box Store, Lots of foot traffic, busy area and much more. Great business that with Long Lease and so much opportunity to grow the business even more. There is potential to add Kathi Roll in this business. Rent: $3638.23 incl TMI & HST, Lease Term: Existing 5 years + 5 years option to renew, Royalty: 6%, Advertising: 2%. (id:27910)
Homelife/miracle Realty Ltd


