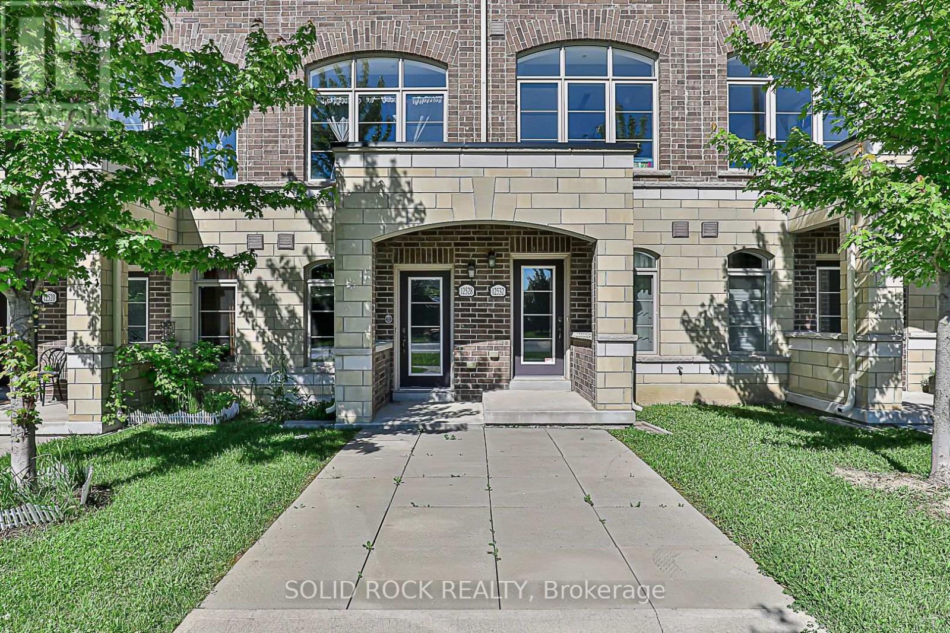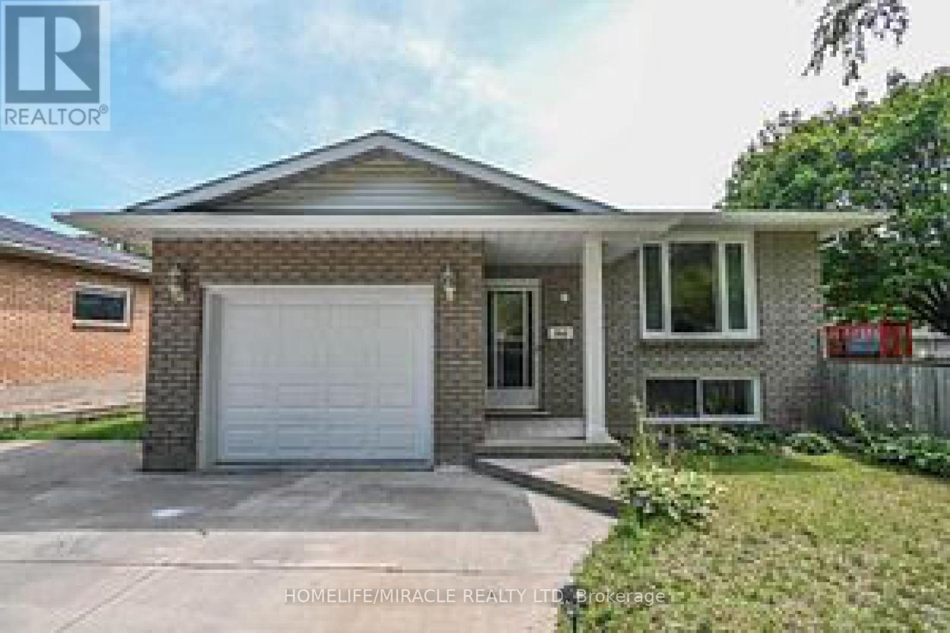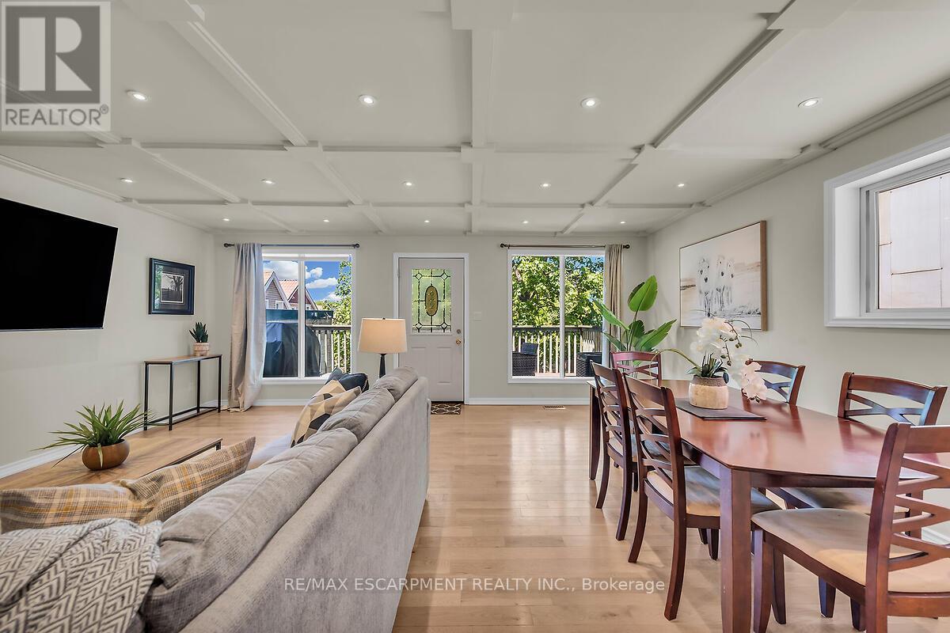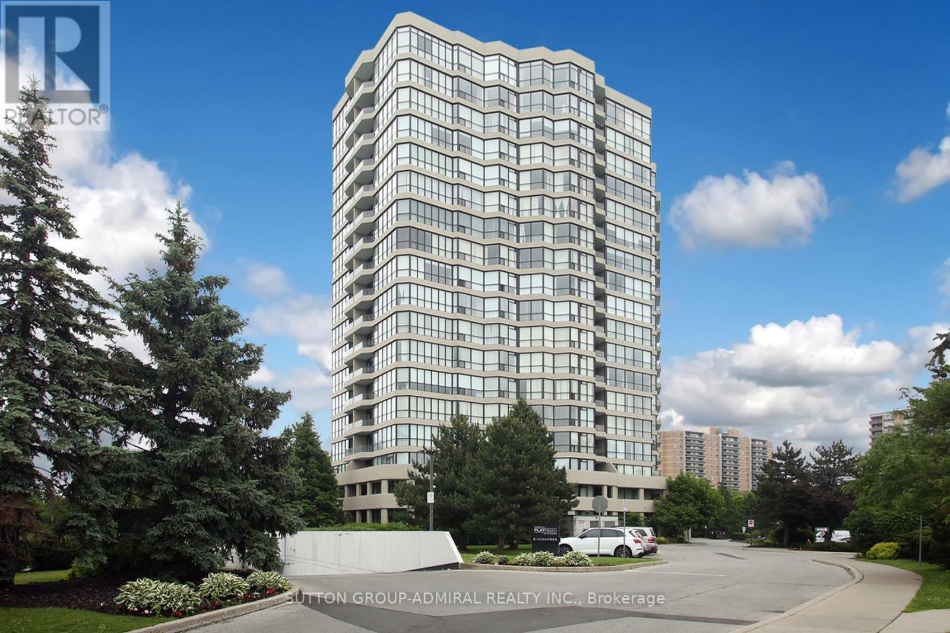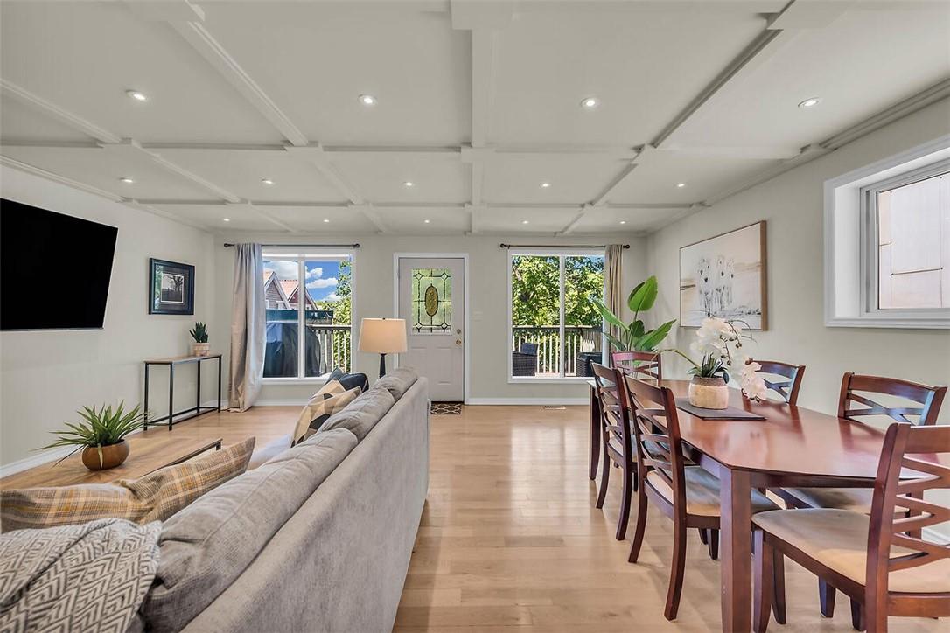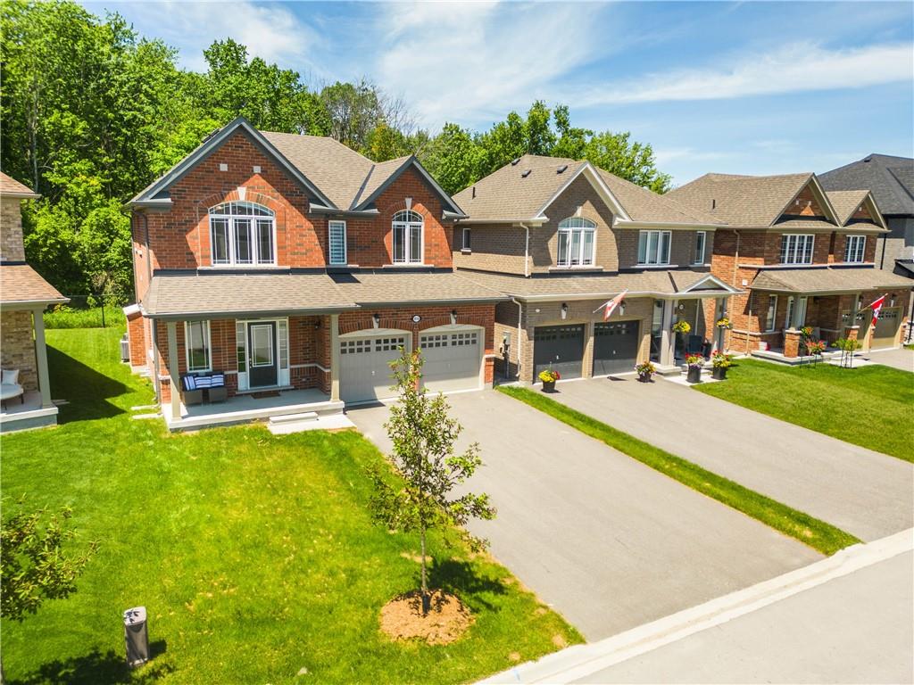207 Gibson Avenue Unit# 211
Hamilton, Ontario
Welcome to the Gibson lofts, this gorgeous 1,160sqft unit has 13ft ceilings, with floor to ceilings windows letting in tons of light. This is a two bedroom 2 bathroom unit. Exposed original brick and mouldings from the early 1900’s give this unit a character that cannot be duplicated. Please reach out for additional information as no 2 units are the same and there is an onsite sales office and model suite ready for your viewing. SALES OFFICE OPEN WEDNESDAY 5PM-9PM, SATURDAY & SUNDAY 11AM-4PM. (id:27910)
Real Broker Ontario Ltd.
Real Broker Ontario Ltd
745196 Oxford Rd 17 Road
Woodstock, Ontario
Welcome to our newest listing in Woodstock, where rural charm meets urban convenience! Nestled on just under an acre on the outskirts of Woodstock, this property beautifully blends country living with city amenities. Across the road, picturesque farmland beckons, while the urban center of Woodstock is just a short drive away. We're excited to introduce this unique property and can't wait to show you around. Let's start with the expansive lot, a true highlight. Picture gatherings around the fire pit, sharing laughs, or watching your dog run freely in the open space. The kids will love their own playground. The backyard features over 20 driveway parking spaces and a massive 23x30 heated, insulated, and electrified workshopperfect for a man cave or she-shed. Step through the front door and feel the warmth and connectedness of this home. The open-concept layout is designed for modern living, making it easy to entertain and connect with loved ones. The oversized kitchen, complete with an eat-up bar, flows into the dining area, creating the heart of your home. Enjoy wonderful conversations with your kids as they share their day's adventures while you prepare dinner. The primary bedroom is a spacious retreat, offering a cozy setting you'll love retiring to each evening. With three additional large bedrooms and a beautiful four-piece bath, this home perfectly accommodates your growing family's needs. The lower-level rec room provides versatile space for various activities. Whether you're looking for a man cave, she-shed, kids' play area, future gym, or a cozy spot for family snuggles, this space can be whatever you need it to be. The basement also features a fifth bedroom for guests and an additional three-piece bath, ensuring everyone has their own space. This property uniquely combines the best of urban and rural living, offering an incredible opportunity for your family. We know this home meets all your needs, and we can't wait to show it to you. (id:27910)
Keller Williams Innovation Realty
2243 Rodick Road
Markham, Ontario
Welcome to one of the most prestigious neighborhoods and the prime location in Markham! Surroundedby amenities and minutes away from Cachet Centre and King Square. Here, you'll discover T&TSupermarket, banks, restaurants, medical centers, and a plethora of shopping options right at yourfingertips. 5 Minutes away to Hwy 404/Angus Glen CC& Golf Course, Hwy 7 and Markville Mall. Thischarming home sitting on a 60FT lot has undergone recent upgrades, including hardwood flooringthroughout and brand new renovated bathrooms on the second floor, adding a touch of modern eleganceand sophistication. With its ideal location, abundance of amenities, and top-ranked schools Pierre ETrudeau HS(#12) St. Augustine(#4) 2243 Rodick Rd is the perfect place to live and raise a growingfamily. **** EXTRAS **** All Elfs, All Window Coverings, S/S Fridge, cooktop, Built in Oven, Rangehood, Furnace, Heatpump,Garage Door Opener&Remotes Humidifier, Central Vac, Water Softener(As is) (id:27910)
Century 21 Atria Realty Inc.
43 - 12528 Ninth Line
Whitchurch-Stouffville, Ontario
Welcome to this beautifully maintained 3 storey townhome with 10 ft ceilings located in Stouffville! The open concept living area makes for a beautiful space to entertain with friends and family. This townhome comes with 2 bedrooms, 2 full baths, powder room and a den on the lower level. Enjoy your beautiful outdoor space on your own rooftop Terrence. You are minutes To Stouffville Go Train. Close to schools (Glad Park Public School, St. Marks) Parks, Golf, Groceries, Starbucks and Restaurants. Located approximately 15 minutes to the 404 highway.**OPEN HOUSE June 29 2:00pm-4:00pm** **** EXTRAS **** Existing Kitchen Appliances (Fridge, Stove, Dishwasher, Rangehood), Washer & Dryer, all Elfs, all blinds, and garage door opener. Maintenance Fee Includes Snow Removal, Lawn Maintenance, Visitor Parking & Exterior Window Cleaning (id:27910)
Solid Rock Realty
179 Old Yonge Street
Toronto, Ontario
Experience the epitome of modern luxury living in this exquisite contemporary masterpiece located in the prestigious St. Andrew neighborhood. Step into a world of sophistication and style with this unique side-split 5+1 bedroom home, each with its own ensuite bath, setting it apart from the ordinary. Boasting approximately 6,200 square feet of living space, this home is perfect for a large family and all their guests. Indulge in the 10-foot high ceilings and large windows throughout, complemented by contemporary fireplaces, a modern and sleek kitchen, in-floor lighting, and a spacious master bedroom featuring a room-sized walk-in closet, balcony, steam shower and a double-sided fireplace. For the golf enthusiasts, this home is a dream come true with a PGA Pros' favorite golf room and simulator, that doubles as a movie room with large screen and projector. After a round of golf, unwind in the sauna located in the lower level massage room, adding a touch of relaxation and luxury to your everyday life. Don't miss this opportunity to live in a home that truly stands out from the rest! **** EXTRAS **** Sub-Zero Fridge, Wolf Gas Range, Miele Oven, Miele Coffee System, Washer/Dryer, Dishwasher, Built-In Speaker System, Sonos System, Heated Driveway, Heated Walk-Out, Heated Garage Floor, and Heated Basement Floor (id:27910)
Right At Home Realty
335 Melrose Avenue
Toronto, Ontario
Custom-Built Masterpiece Different Than the Rest! Main Floor Office With Custom Millwork & Picture Window Allowing Complete Privacy with French Doors. Elegant Formal Dining Rm to Host Elaborate Dinner Parties. Gorgeous Gourmet Eat-In Kitchen With Subzero & Wolf Appliances w Warming Drawer - Built for That Michelin Chef! Executive Finishes and Millwork For Executive Entertaining & Family Life. Enjoy Your Great Room with The South View of Your Gardens & Watch Your Kids Play in your 150ft Yard. Wonderful Family Home Having 4 + 1 Bedrooms and 5 Bathrooms. Primary Suite with Walk-in Closet, Spa-like Ensuite, Balcony With South-Facing View. Lower Level with Heated Floors, Walk-Out to Garden, 10ft Ceilings, Office or Gym, Entrance to Garage, Laundry & Storage Space. Ridley Windows & Doors. Wonderful Schools - John Wanless, Blessed Sacrament, Lawrence Park, Walk to Havergal, Spectacular Location . Just Steps from Avenue Rd Shops and Restaurants. A Must See. Rare Find. **** EXTRAS **** SubZero Fridge & Freezer, Wolf Oven, Wolf 4 Burner Gas Cooktop, Bosch Dishwasher, Whirlpool Washer & Dryer, All Electric Light Fixtures,Built-in Speakers, Security Cameras & System (id:27910)
Mccann Realty Group Ltd.
24 Benham Place Road
Prince Edward County, Ontario
Nestled amongst a forest of trees & perched above the shores of picturesque Picton Bay, sits this impressive custom built home. The secluded lot of over 1.5 acres offers a low-maintenance natural landscape & over 200 ft of private shoreline on Lake Ontario, providing the perfect canvas to create your ideal outdoor oasis. The well-maintained home offers 3200 sq ft. of versatile living space between 3 levels, feat. a convenient open concept kitchen/living/dining area, large primary suite on the main level, a 2nd level to add more bedrooms, & a large attached garage. The lower level with walkout & parking directly outside, could easily be converted to a self-contained unit to accommodate multigenerational living, a rental, studio or home business. Enjoy the scenic panoramic views from every angle with the many windows, covered porches, expansive decking & balconies - a true nature lovers paradise. Escape to this lakeside retreat for peace, quiet & privacy, in the heart of Prince Edward County! **** EXTRAS **** The spacious lower-level offers an extension of living space or a variety of opportunities as it accommodates a large rec area, kitchenette, dining area, WIC, laundry & 3 pc. bath. Main floor & lower level are designed for accessibility. (id:27910)
Chestnut Park Real Estate Limited
#2 - 21 Hampton Lane
Smith-Ennismore-Lakefield, Ontario
Brand new condo townhomes, in the premier upscale luxury Lilacs neighbourhood. Private, secure community in the quaint Village of Lakefield that offers kilometers of walking/biking trails, restaurants, grocery store, bakeries, and specialty shops. These townhomes offer 3 bedrooms, 2.5 bathrooms including ensuites, single car garages and over 1900 square feet on both levels. Walk out from your open concept kitchen/dining/living room to a 12 x 12' south-facing deck. Only 5 out of 7 townhomes left! Fantastic value in a prestigious community. A few oversized single garages on the property are also available for purchase. . Plans available. Spring 2025 occupancy. (id:27910)
Royal LePage Frank Real Estate
326 Lucy Lane
Orillia, Ontario
Welcome to this exceptional bungalow retreat in Orillia's North Lake community. This 2 bedroom + bonus room, 3 bathroom home offers luxurious living with unique features such as a walkout basement backing onto the forest, combined living room and dining area flooded with natural light, leading to the upper deck with breathtaking views. The contemporary kitchen boasts waterfall quartz countertops, a reverse osmosis water system, and updated appliances. The large primary bedroom overlooks the forest and includes a walk-in closet and ensuite bathroom. The fully finished basement offers versatility with a spacious family and recreation room, bonus room, and a bar area complete with a newly constructed Napoleon electrical fireplace. Recent upgrades, including upgraded electrical to 200amp, new interior doors, custom pantry pullouts, 3 pec bathroom, and water closet, new wider sliding door in basement. ensure modern comfort and convenience. ample visitor parking, and steps to the millennium trail system for scenic walks to downtown and the Water Front. this meticulously cared-for home awaits a new owner! (id:27910)
RE/MAX Right Move Brokerage
72 Oren Boulevard
Barrie, Ontario
Welcome to this move-in ready Sunnidale family home. This well-maintained detached home features 4 spacious bedrooms and 2 modern bathrooms, offering ample space for your family. Enjoy the convenience of being just minutes away from the amenities on Bayfield Street, Bayfield Mall, the vibrant Barrie Downtown, and the beautiful Barrie waterfront. Situated on a quiet, tucked-away street, you'll enjoy the perfect blend of tranquility and convenience. Nestled on a mature property, this home boasts large canopy trees providing plenty of shade and a picturesque setting with fragrant Lilacs. Step into the fully fenced yard with a freshly stained deck, perfect for outdoor entertaining and relaxation. The double driveway ensures parking ease for you and your guests. Inside, you'll find a move-in-ready home with easy access to the garage and a main floor laundry for added convenience. The return to a traditional living room and dining room to entertain, with direct access to kitchen overlooking the family room. With four great size bedrooms there is space for an office or guest room. The finished basement expands your living space, featuring a cozy family room, a versatile workshop, and ample storage. This home is ideal for those seeking a peaceful retreat without sacrificing accessibility to the city's best offerings. Don't miss out on this fantastic opportunity to own a home that combines comfort, style, and a prime location. Come see for yourself! **** EXTRAS **** 200 amp panel upgraded approx. 2014. Windows flip in for easy cleaning. Updated Furnace, main bathroom and kitchen in the last 4 years. (id:27910)
Exp Realty
4958 Kennedy Street
Beamsville, Ontario
Welcome to the Beamsville Bench in a much sought after neighbourhood half way up the scenic Niagara Escarpment. You can see Lake Ontario from your neighbourhood park. You’ll be surrounded by vineyards while within walking distance to amenities in downtown Beamsville as well as the Niagara Escarpment and the Bruce Trail. This meticulously cared for bungalow has seen many premium upgrades over the years: a gorgeous kitchen replacement and a full basement development as well as a front door replacement and an exposed aggregate concrete driveway make this a beautiful home to visit. The kitchen sports tons of storage space within custom built cabinetry. The impressive large foyer opens up to the open concept eat-in kitchen and great room with a gas fireplace, truly a showpiece. A separate main floor dining room for entertaining family and friends is a unique feature in this model of bungalow. Two large bedrooms and two large bathrooms round out the main floor. The primary bedroom has a large ensuite and a large walk-in closet. The laundry is presently in the basement but the laundry could easily be situated on the main floor as all connections exist in the mud room on the main floor. The beautiful fully finished basement houses a third bedroom and a 3 pc bathroom as well as a large family room with a gas fireplace and built-in cabinets as well as a huge finished office space or exercise area. The property is beautiful on a beautiful street in beautiful Beamsville. Large setbacks for all the houses in the area contribute to the impressive appearance of the neighbourhood streets. Lots of opportunity to show off for your gardening skills front and back. The large backyard has no grass to cut. Needs to be seen. The outdoor eating area has a gas bbq hook up and the area can be covered with the electric shade awning on those beautiful sunny Niagara days. Come and move to Beamsville. You’ll be glad you did. (id:27910)
Chase Realty Inc.
44 Parkview Hill Crescent
Toronto, Ontario
Welcome To The Prestigious And Sought After Parkview Hills! This Meticulously Maintained Rarely Available 2-Storey Home Is Perfect For Families Of All Shapes And Sizes. Located On A Very Large & Generous 40' X 142' Lot, This East York Gem Features A Fully Equipped Kitchen With Stainless Steel Appliances, A Bright, Family-Oriented Living Room along with a Dining Room That Walks Out To The Breathtaking Outdoor Oasis. The Spacious Upper Floor Boasts 3 Full Bedrooms & Recently Renovated Bathroom With Italian Marble, Dual Heated Floors & Top Of The Line Custom Finishes. Side Entrance To The Large & Finished Basement Opens Up Lots Of Opportunities For A Basement Apartment/In-Law Suite. Dvp Is Only Mins Away, Aaa+ Schools In The Area, Steps To Parks & Trails. Grocery, Restaurants & Unique Cafe's Are Around The Corner. Don't Miss Taking A Look At This Gorgeous Property! **** EXTRAS **** **OPEN HOUSE SATURDAY JUNE 29, 2:00 PM - 4:00 PM** Beautiful Home Full Of Opportunity In A Great Neighbourhood - Book a Showing Today. (id:27910)
Royal LePage Signature Realty
29b Rose Avenue
Orillia, Ontario
Welcome to 29B Rose Avenue! This NEW semi-detached home is move in ready for summer! The upgrades are too many to menton, but you won't be disappointed. This just might be the home you have been looking for! From the spacious tiled foyer one has access to the garage, to a 2 pce. bath, the basement or hallway. As you walk down the hall you will come to the living room, dining area and kitchen. The open concept kitchen has 4 gleaming stainless appliances, quartz countertops and a breakfast bar, while the dining area has hardwood floors and sliding glass doors leading to the rear yard. Completing the main floor is the bright living room w/hardwood & with a large picture window overlooking the yard. The upstairs flooring consists of wall to wall carpet, except in the ensuite and main bathroom, where the floors are tiled. The primary bedroom is very large with a walk in closet and beautiful ensuite while the other two bedrooms are good size with large closets and the main bath completes the 2nd floor. The laundry facililties are in the basement which is full and unfinished with lots of room for a family room or office. Partially fenced yard. Attached garage. Driveway to be paved. Close to downtown, hospital, schools, shopping, restaurants and Churches. Tarion New Home Warranty. (id:27910)
Right At Home Realty Brokerage
59 Timmsdale Crescent
Fonthill, Ontario
Discover timeless elegance at 59 Timmsdale Crescent, a stunning bungaloft with 3+1 bedrooms, 3.5 bathrooms, and over 4000 sqft of living space. Crafted with exquisite stacked stone, stucco, and brick, this home features a gourmet chef's kitchen and a walkout patio from the lower level, perfect for entertaining.Nestled in the prestigious Timmsdale Estates by Lucchetta Homes, this neighbourhood evokes old-world charm. Architecturally controlled elevations and professionally sculpted landscapes make this area highly sought after. The property boasts a Juliet balcony, intricate stonework, a double car garage, and a built-in irrigation system for the serene gardens.Step inside the detailed front foyer, near a powder room, main level laundry, and garage access. The foyer opens into the gourmet kitchen, living, and dining area with oak hardwood floors, vaulted ceilings, a gas fireplace, and floor-to-ceiling windows. The kitchen features classy ceiling details, built-in speakers, a full Viking appliance package, and granite countertops.The main level walkout is perfect for outdoor dining, and the primary suite includes a walk-in closet and luxurious ensuite bath. Upstairs includes two bedrooms, a bath, a sitting room, and an office overlooking the great room.The lower level offers extra space for the entire family, with another bedroom and bath, a kitchenette, and a private gazebo surrounded by trees and woodlands. (id:27910)
Housesigma Inc.
1 Daybreak Lane
Caledon, Ontario
**Public Open House Sat, June 29th 1-3pm**Nestled on a serene 2.09-acre corner lot in prestigious Tamarack Estates, this exquisite bungalow boasts 2,820 sq ft of luxurious living space plus full basement. The home features elegant hardwood flooring throughout its formal living areas, bedrooms & office. Oversized windows immerse the interior in natural light, creating an inviting ambiance. This family-oriented home offers 3 bedrooms, 4 bathrooms, and a main floor laundry room with direct access to the 3-car garage. The expansive eat-in kitchen is equipped with a center island & a greenhouse-style breakfast area overlooking the gardens. A formal sunken living room & formal dining room with French doors provide refined spaces for relaxation & dining, while the family room with a stone fireplace opens to a three-season sunroom, perfect for seamless indoor-outdoor living. The primary bedroom is a luxurious retreat, featuring a large walk-in closet and a 6-piece ensuite with double sinks, a jetted tub & a walk-in shower. The additional rooms offer flexibility & privacy, making this home ideal for comfort & entertaining. This spacious basement offers a wealth of potential with its above-grade windows, 9ft ceilings & a convenient 2-piece bathroom. Partially finished and featuring a walk-up to the garage, this area is ready for your personal touch to transform it into a fully functional & customized space, perfect for additional living areas, a home gym, or entertainment room. This beautifully landscaped backyard provides a tranquil retreat, highlighted by a private pond with a water feature. Surrounded by lush perennial gardens and with no neighbours behind, this serene space blends natural beauty with complete privacy. It's an idyllic setting for relaxation & enjoying the outdoors in peace. This home boasts exceptional storage capabilities, featuring an attached 3-car garage as well as a separate, detached 3-car garage. **** EXTRAS **** This dual garage setup not only accommodates up to 6 vehicles but also offers ample space for workshop activities, equipment storage, and other hobbies. (id:27910)
Royal LePage Rcr Realty
389 East 38th Street
Hamilton, Ontario
Welcome To This Charming And Beautifully Renovated 2+1 Bedroom, 2 Bathroom, Detached Home Perfectly Situated Atop Hamilton Mountain In The Desirable, Family-Oriented Macassa Neighbourhood. This Property Features An Open Concept Floor Plan, Laminate Flooring Throughout, A Massive 50 X 150 Foot Lot, A Large Detached Garage/Workshop With Gas Heater, Ample Outdoor Storage & A Professionally Finished Basement. The Open Concept Floor Plan Provides A Spectacular Chef Inspired Kitchen With White Cabinetry, Quartz Countertops, A Large Centre Island, Extended Kitchen Cupboards, Stainless Steel Appliances & Under Counter Lighting That Overlooks The Bright And Functional Living And Dining Room With A Walk-Out To A Large Deck. The Separate Dining Room Offers The Potential For An Additional Bedroom. The Second Floor Primary Bedroom And 2nd Bedroom Boast Laminate Flooring And Plenty Of Closet Space. Additional Living Space Has Been Created With A Well Executed Open Concept Professionally Finished Basement That Includes The Additional Third Bedroom. Enjoy Your Summer Days In The Tranquil Backyard Oasis With Mature Trees And A Generously Sized Deck Perfect For Entertaining And Unwinding. Located In A Fantastic Central Location Close To All Amenities And Just Minutes To The Lincoln Alexander Parkway And Access To Redhill & 403/QEW, This Home Will Not Disappoint. **** EXTRAS **** Gas BBQ Hook Up, Garage/Workshop With Gas Heater & Thermostat, Large Storage Shed (id:27910)
Royal LePage Real Estate Services Ltd.
389 East 38th Street
Hamilton, Ontario
Welcome To This Charming And Beautifully Renovated 2+1 Bedroom, 2 Bathroom, Detached Home Perfectly Situated Atop Hamilton Mountain In The Desirable, Family-Oriented Macassa Neighbourhood. This Property Features An Open Concept Floor Plan, Laminate Flooring Throughout, A Massive 50 X 150 Foot Lot, A Large Detached Garage/Workshop With Gas Heater, Ample Outdoor Storage & A Professionally Finished Basement. The Open Concept Floor Plan Provides A Spectacular Chef Inspired Kitchen With White Cabinetry, Quartz Countertops, A Large Centre Island, Extended Kitchen Cupboards, Stainless Steel Appliances & Under Counter Lighting That Overlooks The Bright And Functional Living And Dining Room With A Walk-Out To A Large Deck. The Separate Dining Room Offers The Potential For An Additional Bedroom. The Second Floor Primary Bedroom And 2nd Bedroom Boast Laminate Flooring And Plenty Of Closet Space. Additional Living Space Has Been Created With A Well Executed Open Concept Professionally Finished Basement That Includes The Additional Third Bedroom. Enjoy Your Summer Days In The Tranquil Backyard Oasis With Mature Trees And A Generously Sized Deck Perfect For Entertaining And Unwinding. Located In A Fantastic Central Location Close To All Amenities And Just Minutes To The Lincoln Alexander Parkway And Access To Redhill & 403/QEW, This Home Will Not Disappoint. (id:27910)
Royal LePage Real Estate Services Ltd.
1013 7a Hwy
Kawartha Lakes, Ontario
Step into this 12 + acre sanctuary where"" Heaven meets Earth."" This exquisite property boasts the most breathtaking view of Bethany's rolling hills. The heart of this home features an open-concept floor plan, seamlessly integrating the kitchen, dining, and living areas complete with a cozy fireplace. Convenience is at your fingertips with main floor laundry and a stylish three-piece bath. Upstairs, find two spacious bedrooms and another three piece bath offering comfort and tranquility. Unwind on the wrap around deck, watching wildlife by day and stargazing by night. The attached studio/family room with loft is heated with an air tight wood stove, presents an opportunity for extra living space or a creative haven. This retreat offers privacy with nearby towns for necessities and is an easy drive from Toronto. Your dream home awaits. (id:27910)
Royal Service Real Estate Inc.
312 Eliza Street
Meaford, Ontario
Natural Haven Steps from the Bay! 1.75 story board & batten and stone home with professionally landscaped front and backyard. Covered front porch, large back deck, flagstone walkways to stone patio, garden shed, bridge over creek to fire pit area and 15 x 15 workshop with heat & hydro. Recently updated kitchen with quartz countertops, new carpet on main and 2nd level, refinished oak flooring, tile in foyer, mudroom kitchen & 2/3 bathrooms. Large windows throughout main. Spacious primary on 2nd level with walk-in closet. Spa-like 4 pc main bath featuring oversized bubble jet tub, heated floor, heated towel warmer, defogging mirror. 2 more good bedrooms w closets on 2nd lvl. Gas fireplaces on main &basement. Large fully-finished basement with solid pine wainscoting, trim & doors. 27' wide cold room, laundry, 2 spare rooms, 3 pc bath, under-stair storage and large closet all in basement. Access to water, tennis courts, baseball diamonds, skatepark and public pool right down the street! **** EXTRAS **** Central Air, California Shutters, On Demand Water Heater, Workshop, Garden Shed, Car Port, Creek, 832 sqf Fully Finished Basement, Patios*For Additional Property Details Click The Brochure Icon Below* (id:27910)
Ici Source Real Asset Services Inc.
7760 Cavendish Drive
Niagara Falls, Ontario
Attention investors!!! This Gorgeous Raised Brick Bungalow Is Located In A Quiet, Family-Friendly, And A Very Sought After Neighborhood Of Niagara Falls. Sitting In A Large Premium Lot This 5 Bedroom Home Is Fully Finished From Top To Bottom. Completely Renovated In 2021, With Quality Finishes Evident Throughout. The Main Floor Includes 3 Bedrooms And A Full Bathroom Along With An Amazing Kitchen, Dining, And Living Area. Single car garage and a driveway that can hold 4 cars easily. With over $4700 in rent a month this home can be a great investment. upper level can easily rent it out $2550,basement currently rented $2150,Great tenant willing To Stay/Go ,The Basement Includes 2 Bedrooms, A Full Bathroom, Laundry Room, Kitchen & A Large Storage Area. Separate Side Entrance. The Raised Architecture Of The Bungalow Has Enabled The Bsmt To Have Very Large Windows With A View From The Outside & .**Interboard Listing: Hamilton - Burlington R.E. Assoc* (id:27910)
Homelife/miracle Realty Ltd
1315 Main Street E
Hamilton, Ontario
Live/Work opportunity steps from future LRT line and across from Delta Secondary School Redevelopment Project. Renovated single family residence with unlimited potential. TOC1 zoning allows mixed use with numerous commercial applications plus residential. Currently configured as 2 residential units with 3 beds & 1 bath per floor. Main level suitable for conversion to commercial office or retail space. Upper level residence has been extensively renovated including coffered ceilings, pot lights, hardwood flooring & updated windows throughout. Spacious living/dining space features oversized windows & is flooded with natural light. Rear of building offers large balcony/patio for each level along with parking for 2 cars. Roof redone 2021. New furnace 2020 & Central Air in 2021. RSA (id:27910)
RE/MAX Escarpment Realty Inc.
1703 - 5 Rowntree Road
Toronto, Ontario
1240 sq.f. of luxurious life on Humber River. Spotless renovated unit in secure condo complex with extensive amenities: 24 hr gate house security, tennis court, indoor/outdoor pools, party room w/kitchen, bike rooms, hot tub. Renovated kitchen with modern backsplash, quartz countertop and brand new electric stove and microwave. Painted in neutral colour. Located on high floor with breathtaking view of Humber River and Rowntree Park and lots of natural light. Corner unit is conveniently & safely located near stairs. An exceptionally large open concept Living/Dining area, Master bedroom has 4 pc insuite, his/her closets and w/o to balcony. Excellent 2 bedrooms + solarium layout with lots of storage space in closets, huge laundry room with built-in shelves and exclusive locker. Very well kept building with all included maintenance even Rogers ignite internet. Easy access to TTC, Highways, York University, Humber College and Pearson Airport. Close to shops, restaurants, Hospital, community centre, schools, plazas. **** EXTRAS **** S/s kitchen appliances: new b/i microwave/hood combo, new electric stove, fridge, b/i dishwasher. Stacked full size front load washer&dryer. Upgraded Elf's, curtain rods. Freshly painted and new laminate flooring installed, porcelain tiles (id:27910)
Sutton Group-Admiral Realty Inc.
1315 Main Street E
Hamilton, Ontario
Unique live/work opportunity steps from future LRT line and across from Delta Secondary School redevelopment project. Renovated single family residence with unlimited potential. TOC1 zoning allows mixed use with numerous commercial applications plus residential. Currently configured as 2 residential units with 3 beds and 1 bath per floor. The main level unit is also suitable for conversion to commercial office or retail space. The upper level residence has been extensively renovated with attention to detail including coffered ceilings, pot lights, hardwood flooring and updated windows throughout. The spacious living/dining space features oversized windows and is flooded with natural light. The rear of the building offers a large balcony/patio for each level along with parking for 2 cars. Roof was re-done in 2021. New furnace in 2020 and central air in 2021. Act now to seize this opportunity. RSA. (id:27910)
RE/MAX Escarpment Realty Inc.
1016 Hardy Way
Innisfil, Ontario
Welcome to this lovely three-bedroom home located in the tranquil family oriented community of Innisfil. This property offers a unique combination of comfort and privacy, perfect for those seeking a peaceful retreat. The home features a spacious open-concept living area, ideal for family gatherings and entertaining guests. The kitchen comes equipped with modern appliances and plenty of cabinet space. Each of the three bedrooms is designed for relaxation and rest, with ample natural light and generous closet space. The master bedroom includes an ensuite bathroom, providing a private oasis within your home. The backyard is a true highlight, offering a serene and private retreat backing on to a mature treed area, providing the most beautiful back drop. Gather around the fire pit and enjoy many nights by the fire. Additionally, the property benefits from having no neighbours in front or behind, enhancing the serene and secluded atmosphere. Conveniently located near schools, parks, and local amenities, this home combines the best of both worlds: a private, nature-filled setting with easy access to everything you need. Don’t miss the chance to make this tranquil haven your own! (id:27910)
Keller Williams Edge Realty




