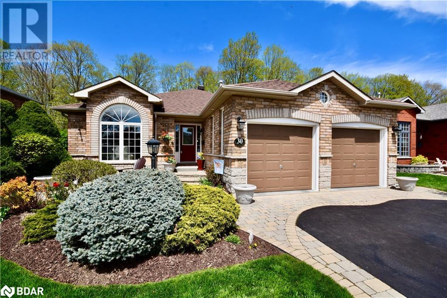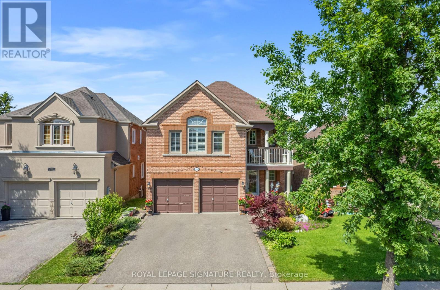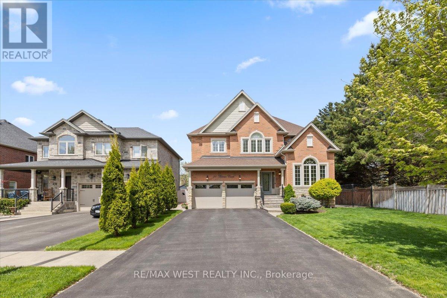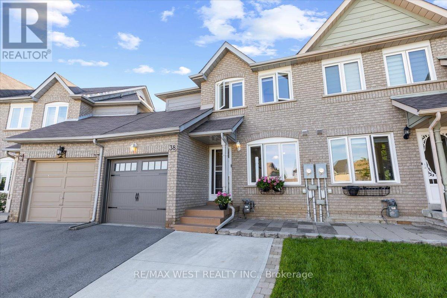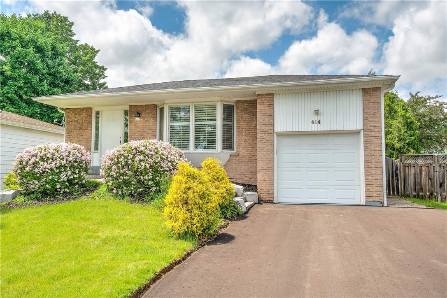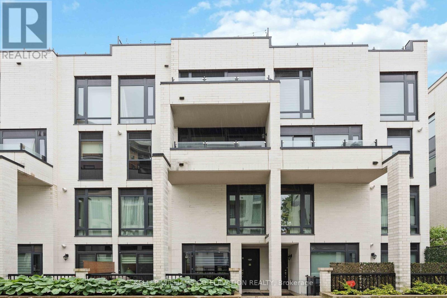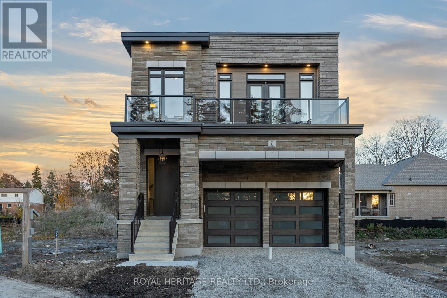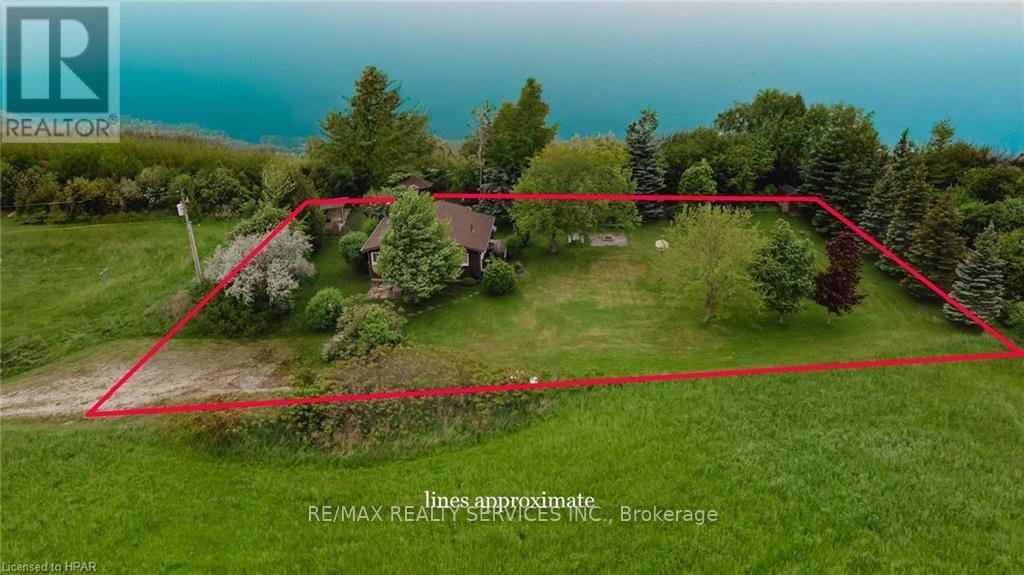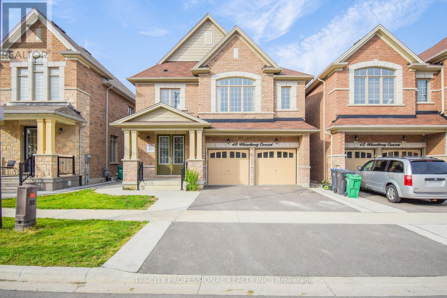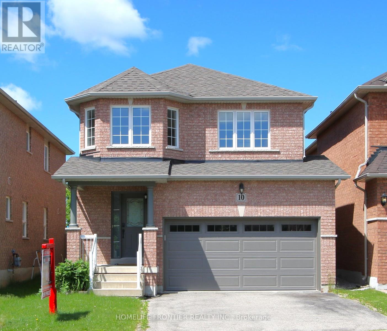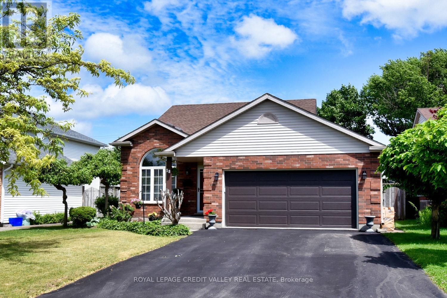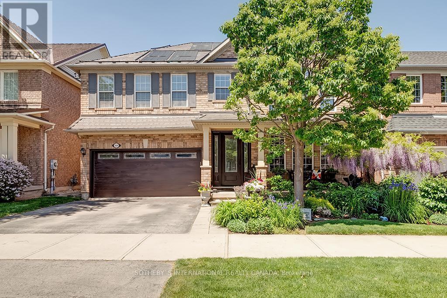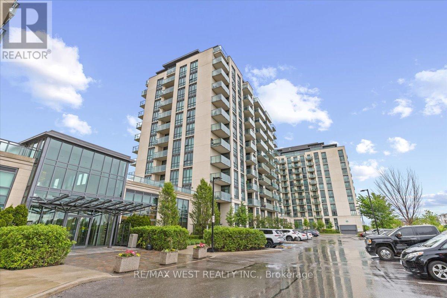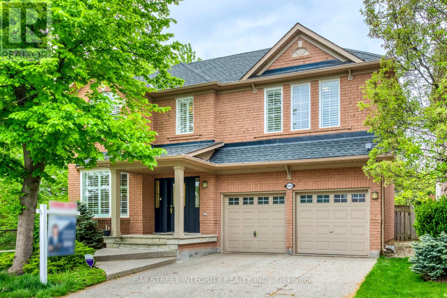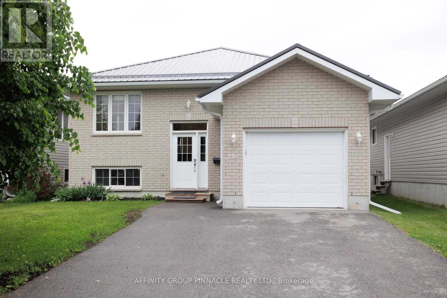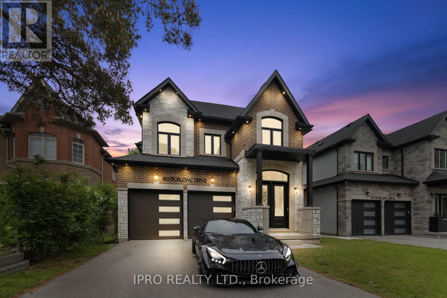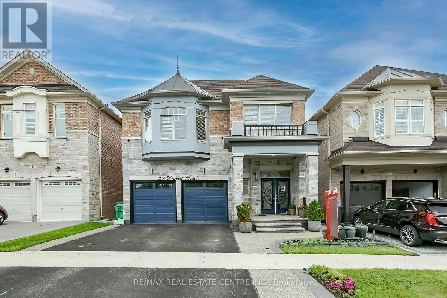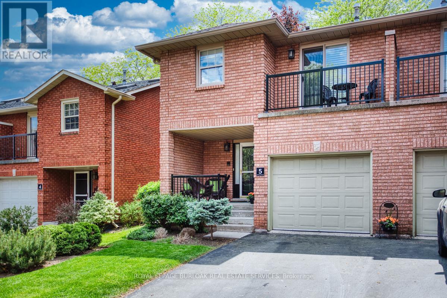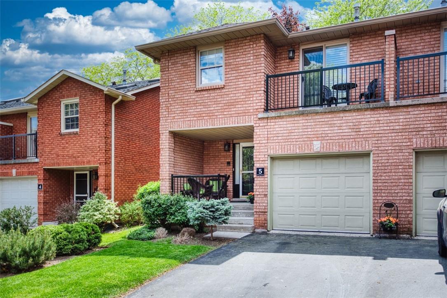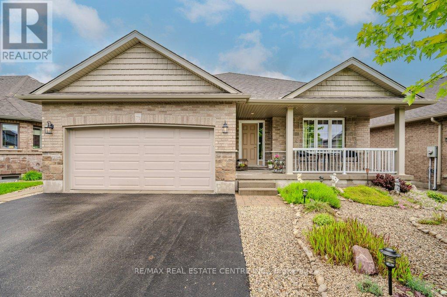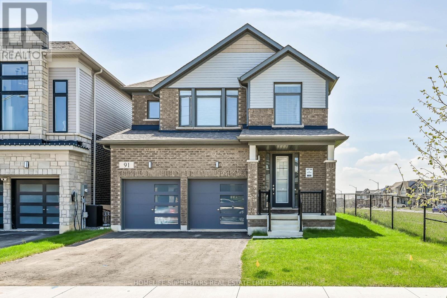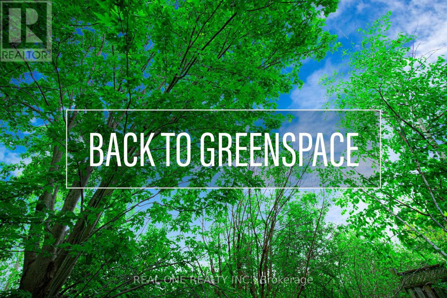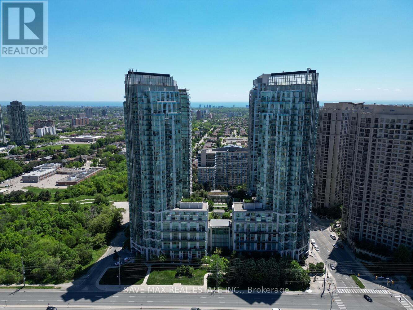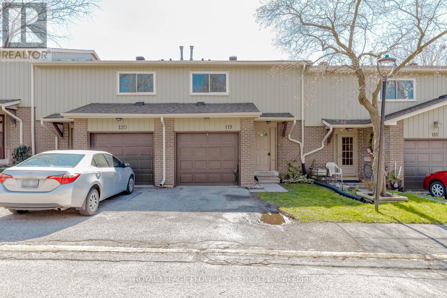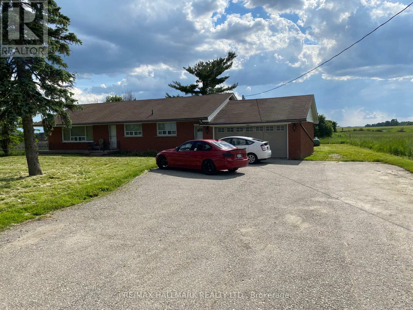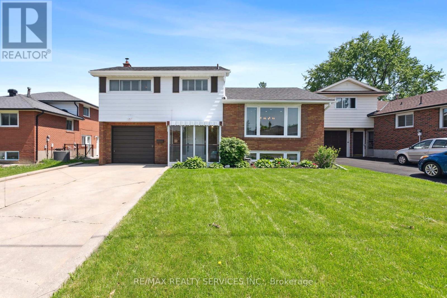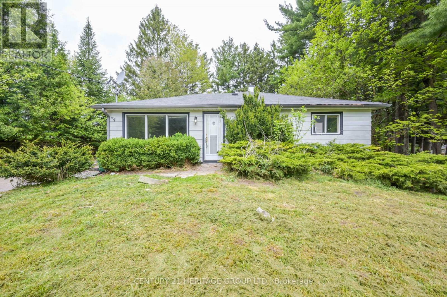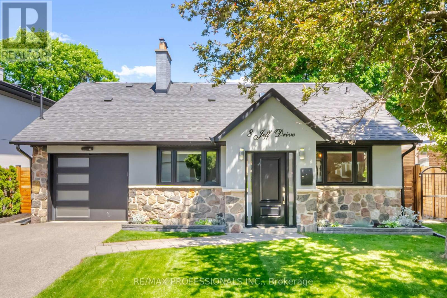30 Nicklaus Drive
Barrie, Ontario
Discover an outstanding residence in one of Barrie's most coveted neighborhoods, Country Club Estates. This exquisite ranch bungalow, crafted by the renowned Deer Creek Homes, sits on a generous 55 x 150' lot and backs onto protected green space, offering unparalleled privacy and tranquility. The meticulously landscaped yard features stunning armour stone, built-in lighting, and a serene pond. Just a few doors down, you'll find access to several acres of forest with scenic walking trails. This home boasts nearly 3,000 sq ft of living space, with four spacious bedrooms and three full bathrooms. The large, modern eat-in kitchen is a chef's dream, complete with granite counters and a walk-in pantry. The kitchen overlooks a stunning living area with soaring 17-foot ceilings and floor-to-ceiling windows, offering breathtaking views of nature. A walkout leads to a large deck and stairs down to the private yard. The main living area includes a formal dining space and a sunken living room, perfect for entertaining. The expansive primary bedroom features a walk-in closet and a luxurious 4-piece ensuite with a soaker tub. The fully finished basement offers a spacious living area with grand windows, a gas fireplace, and new carpeting, making it an ideal space for gatherings. Additional highlights include fresh paint, a recently updated roof, a security system, main floor laundry with inside entry to the garage, and silent floor joists. This home is a true gem, showcasing pride of ownership and abundant natural light throughout. Don't miss your chance to view this exceptional property. (id:27910)
Century 21 B.j. Roth Realty Ltd. Brokerage
901 Challinor Terrace
Milton, Ontario
Experience Luxurious Living In This Stunning Freshly Painted And Renovated With Double Door Entrance, Corner Lot In Harrison Community! This exceptional Double Car Garage Property Offers 5 Spacious Bedrooms On Second Floor(5th Bedroom Can Be converted Back Into Family Room) And Two Spacious Bedrooms In The Basement, Providing Versatility And Space For Family And Guests. On Main Floor Seprate Space For Office, Dinning And Living Room. Recently Renovated White Kitchen With Stainless Steel Appliances. **** EXTRAS **** All Basement Appliances (id:27910)
RE/MAX Realty Services Inc.
2242 Woodglade Boulevard
Peterborough, Ontario
Welcome to your dream home! This beautifully maintained residence in Peterborough's sought-after west end offers a perfect blend of comfort and luxury. Enjoy full sun in your private backyard oasis with a heated in-ground pool and expansive deck. The main level features three bedrooms, a renovated 4-piece bathroom, and a large kitchen. The dining and family room open to the backyard. The home has new flooring, pot lights, and a finished basement with a den, wood-burning fireplace, 3-piece bathroom, and laundry with garage access. Upgrades include a pool heater, 1 HP pump (pool liner & heat pump (2023)), updated garage lighting, Decora switches and plugs, and a new hot water tank. This home is move-in ready with abundant upgrades. Don't miss this prime property! (id:27910)
Century 21 United Realty Inc.
273 Gloucester Street
Midland, Ontario
Welcome to your move-in ready starter home! Nestled in a prime location just steps away from Georgian Bay, parks, and the Marina, this charming home offers easy access to leisure activities. Additionally, it is conveniently close to schools, walking trails, and downtown shops, ensuring a lifestyle of convenience and enjoyment. Boasting 3 bedrooms, 1.5 bathrooms, and a bright, freshly painted modern main floor with main floor laundry, this home is perfect for first-time homebuyers eager to enter the market. Dont miss out on this incredible opportunity! (id:27910)
Keller Williams Experience Realty
219 Matthew Drive
Vaughan, Ontario
Prime location! Welcome to this four bedroom, four bathroom home in the coveted neighbourhood of East Woodbridge. Incredible soaring ceilings with skylight in the sunken living room overlooked by the kitchen and the dining room create a beautiful open concept space for family to gather and enjoy. Expansive primary bedroom, complete with walk-in closet, full ensuite and private balcony. Three more good sized bedrooms round out the second floor. This home features a walk-out basement with strong in-law potential with second kitchen, rec room/bedroom and separate living space. Close to Public Elementary and High School. Extensive shopping and restaurant options. Close to transit, Hwy 7, 407 and 400. A must see! (id:27910)
Royal LePage Signature Realty
26 Antrim Court
Caledon, Ontario
Location, location, location custom built home situated at the end of a quiet court with no neighbor's beside or across makes this the perfect serene location. Stunning designer home features, 4 bedrooms, 4 bathrooms, gleaming hardwood floors, 2 gas fireplaces, 2 kitchens, granite countertops, center island, new S/S appliances, California shutters, 8 inch crown molding, pot lights, palladium windows, dining area open to above, designer light fixtures, huge laundry room with interior garage access, outdoor kitchen w/bbq, running water & fridge, inground sprinklers, large stone patio, professionally landscaped. Perfect for the in laws (easy conversion to in-law suite) or extended family . This is a true turn key show stopper!! Show with absolute confidence. (id:27910)
RE/MAX West Realty Inc.
38 Gardenia Way
Caledon, Ontario
Lovely Valleywood Freehold townhome, gorgeous yard w/ wrap around deck & above ground pool. Backing onto the park and one of the largest lots!!. Family Sized renovated kitchen w/ s/s appliances. Formal dining area, cozy living room w/ fireplace & w/o to deck. New Gray Hardwood floors on main Level, new railing & spindles. 3 Bedroom & 3 bath. Large prime bedroom w/ w/i closet & renovated ensuite. Brand new broadloom on upper level. Finished lower level w/ family room, bar area, laundry & storage. Interior garage access , extra parking at front of property. Show with confidence! Seller is a shift worker pls note showings times Tues, Wed, Thurs After 3pm other days anytime! (id:27910)
RE/MAX West Realty Inc.
414 Yale Crescent
Oakville, Ontario
Nestled in the highly sought-after southwest Oakville renowned for its top-ranking schools lies this exquisite fully updated 4-level back split home. With 1,548 sqft + a fully finished basement with a 2nd kitchen and expansive crawl space, this residence ensures all your living & storage needs are met. Featuring 3 bedrooms 2 full bathrooms 2 family rooms a dining area it epitomizes both functionality and style. Set upon a generous 55 x 100 ft lot this property presents a landscaped fully fenced backyard. The heart of the home, the kitchen, has been tastefully modernized with sleek white cabinetry, brand-new stainless steel appliances and Corian countertops. Both bathrooms have been thoughtfully renovated showcasing neutral modern finishes and hues. A short stroll leads to the community center and Bronte Harbour adding to the allure of this hidden gem of a neighborhood. Surrounded by friendly neighbors and positioned minutes from the Bronte "GO" station, recreational facilities, esteemed schools, and boutique shops, convenience is at your doorstep. This home not only exudes curb appeal but also presents a unique investment opportunity. Whether you're seeking a move-in-ready abode or a savvy investment, this property offers unbeatable value in terms of house, lot, and location. Don't miss your chance to experience the epitome of turnkey living—schedule your viewing today! No Rental Items. (id:27910)
Keller Williams Edge Realty
23 Kells Crescent
Collingwood, Ontario
Welcome to Prestigious Mair Mills Estates, conveniently located between Blue Mountain Village (5 Min) and Downtown Collingwood (5 Min), a short walk or ride to the Georgian Trail, and close to sparkling Georgian Bay. A 6 bedroom 6 bathroom custom Mariposa Chalet with over 4600 sq ft of open concept living space and the finest of everything on an oversized lot. 4 bathrooms with heated floors, 3 ensuites. Plenty of king size bedrooms, 10ft ceilings, 20ft foyer, 8ft multi point French doors, principal wing on main level with walk out to private covered deck and Jacuzzi waterfall hot tub. 4 guest rooms 2 bathrooms and laundry rough in on the 2nd level. 4 walkouts to the quiet eastern rear yard and fire pit, 4 walkouts to the beautiful western front. Multiple covered decks front and rear for ski, bike, firewood, bbq, dining, entertaining and relaxing. Enjoy birds and sunrises over Blue Mountain Golf & Country Club's 5th fairway, enjoy Sunsets over the Mountains from your protected covered upper level deck. Totally updated in 2022 with $400k invested in new kitchen, laundry/pantry rooms, cabinet and under cabinet lighting, counter tops, appliances, bathrooms, flooring, shiplap, fireplaces, closets, electrical, plumbing, exterior and interior lighting and paint, roof, insulation, decks, landscaping, flagstone. New furnace and hot water tank. 81ft x 182ft premium lot allows 10 cars in L-shaped driveway and 2 more in private oversize garage that leads to a slate mudroom with access to the rear yard, and heated slate laundry/pantry room. Beautiful Kitchen with Entertaining Island, large dining area, majestic wood fireplace, and picturesque custom trimmed windows and doors overlooking a professionally landscaped and sprinklered estate. Charming Ski Retreat basement with large recreation room, 220V three sided fireplace, games room, and king sized suite, Can easily accommodate two families with lots of storage space in the oversize garage and oversize utility room. (id:27910)
Royal LePage First Contact Realty Brokerage
51 Paulander Drive Unit# 119
Kitchener, Ontario
Attention First Time home Buyer Or investors! This beautiful condo Townhouse shows with pride. it features 3 bedrooms, 1 bathroom and partially finished basement. Newly renovated Flooring with updated pot lights. Fully Upgraded bathroom on 2nd Floor. Close to all amenities, schools, plaza and hospital. single car Garage, private drive and ample visitor parking this home is settled in a family neighborhood. This tastefully appointed home distance from parks public transportation, schools clinics & shopping. (id:27910)
Royal LePage Flower City Realty
2514 Janes Lane
Coldwater, Ontario
Nestled along the picturesque Trent Severn Waterway, this sprawling 10-acre property offers a tranquil retreat with breathtaking waterfront views. A charming 3 bedroom log home welcomes you with a rustic ambiance providing a cozy sanctuary tucked into nature. A spacious double car detached and heated garage ensures ample space for vehicles and storage. Adding to that a quonset hut and garden shed also accompany this property leaving no toy without a home. Embrace the beauty of 300 plus feet of waterfront with docking coupled with the warmth of a log home retreat on this exceptional property. In addition to the charming amenities this property boasts an impressive array of tools and mechanical equipment, catering to a variety of needs and interests. From essential hand tools to specialized machinery, every task is made effortless on this expansive estate. Whether you're a hobbyist craftsman, an avid gardener, or a seasoned DIY enthusiast, you'll find everything you need to bring your projects to fruition. Ask us about the added list of items available to negotiate as well. (id:27910)
Revel Realty Inc. Brokerage
620 - 140 Widdicombe Hill Boulevard
Toronto, Ontario
Step into this chic 942 sqft condo featuring two beds, two baths, and a sleek open-concept design. Enjoy a modern kitchen with granite countertops, stainless steel appliances, and a master bedroom with a walk-in closet and ensuite bath. Just 5 mins from Hwys 401 and 427, and 10 mins from Pearson Int'l Airport. Plus, you're surrounded by convenience: Metro, LCBO, Starbucks, and more, all within a 2-minute drive. Don't miss out schedule your viewing today! **** EXTRAS **** Tenant might be at home. Please knock before entering the unit (id:27910)
Keller Williams Co-Elevation Realty
Lot 4 Inverlynn Way
Whitby, Ontario
Presenting the McGillivray on lot #4. Turn Key - Move-in ready! Award Winning builder! MODEL HOME - Loaded with upgrades... 2,701sqft + fully finished basement with coffee bar, sink, beverage fridge, 3pc bath & large shower. Downtown Whitby - exclusive gated community. Located within a great neighbourhood and school district on Lynde Creek. Brick & stone - modern design. 10ft Ceilings, Hardwood Floors, Pot Lights, Designer Custom Cabinetry throughout! ELEVATOR!! 2 laundry rooms - Hot Water on demand. Only 14 lots in a secure gated community. Note: full appliance package for basement coffee bar and main floor kitchen. DeNoble homes built custom fit and finish. East facing backyard - Sunrise. West facing front yard - Sunsets. Full Osso Electric Lighting Package for Entire Home Includes: Potlights throughout, Feature Pendants, Wall Sconces, Chandeliers. (id:27910)
Royal Heritage Realty Ltd.
35 Huron Street S
Ashfield-Colborne-Wawanosh, Ontario
This 3 bedroom lakeside cottage is the Falcon model of the Viceroy brand of home. With over a half an acre of property at the end of Huron St there is excellent privacy and the sandy beaches of Port Albert to enjoy. The cottage was built in 1989, and there is a drilled well and septic system servicing the property. New Hot Water tank. It's a classic open concept layout with vaulted ceilings and a west facing enclosed sunporch along with a covered deck. Amazing Sunset Views! (id:27910)
RE/MAX Realty Services Inc.
40 Wheatberry Crescent
Brampton, Ontario
**2 Bedrooms legal Basement Apartment**introducing the Stunning 6 Bedroom, 5 Washroom Detached Home with 2 Bedroom Legal Basement Apartment with Sept. Enterance. Fully Upgraded 2020 Built Detached Home Features Spacious Open Concept Living Room, Dinning Room, Family Room with Fireplace and Pot Lights Illuminate the Area. Open Concept Kitchen w/Breakfast Bar and Eat in, Custom Cabinets and Pantry with built-in-Appliances and Quartz Countertops, Gas Cooktop, Upto 80K in Upgrades by the builder, Porcelain Tiles, Upgraded Hardwood Floors Main/Second Floor, The Primary Bedroom Features Huge Walk in Closet. Primary Bathroom has Stunning Free Standing Tub + Glass Shower, Close to Schools, Transit, Car Dealerships, Parks, Walmart and Minutes from Highway 410. (id:27910)
Tri-City Professional Realty Inc.
10 Delattaye Avenue
Aurora, Ontario
Welcome to 10 Delattaye! Located in One of the Most Sought-after Neighborhoods in Aurora. Featuring BRAND NEW Top to Bottom Renovations Throughout a Beautifully Modernized Layout w/ Exceptional Attention to Detail & Design. Bright & Open Concept 1st Flr w/ Stunning White Oak Floors. Custom White Kitchen w/ Waterfall Island, Undermount Lighting, Matching Backsplash & New S/S Appliances. Oversized Breakfast Area w/ Walkout to Landscaped Backyard. Step into the Perfect Family Room Boasting Floor to Ceiling Quartz Wall Surrounding the Fireplace. Smooth Ceilings T/O. Second Floor Primary Bedroom Features NEW Spa-Like 4 Pc Ensuite w/ Oversized Frameless Glass Shower & His/Her Sinks + Custom Wood Vanity. Newly Finished Basement w/ Matching Oak Laminate & Spa-Like 3 pc Wshrm. Basement Access Through Mudroom/Garage w/ Potential Rental Income. Steps to Parks, Scenic Trails & Top Ranked Schools. Minutes to Hwy 404 & Tons of Great Amenities. **** EXTRAS **** Brand New Appliances. New Garage Door. Fresh Designer Paint T/O. Tons of Pot Lights on All Lvls. New Backyard Sliding Door. Clean Professional Landscaping. (id:27910)
Homelife Frontier Realty Inc.
11 - 6 Juniper Trail
Welland, Ontario
Welcome to 6 Juniper Trail, in the Beautiful Rose city of Welland nestled in exclusive Drapers creek built by the award winning Rinaldi homes located in an exclusive enclave of only 17 Luxury Townhomes! This is your opportunity to secure one of the most desirable private end units with oversized upgraded basement windows, and the most Spacious and Private Setback Yard-space in the Enclave. Enjoy stunning views of Drapers creek surrounding this luxurious 3 Bedroom, 3 Full Bath, Contemporary Bungalow. Not a Single Detail has been overlooked, enjoy 9 ft. ceilings on the main floor. Upgraded Designer Kitchen with Quartz counters, tons of counter space and cabinetry, spacious island breakfast bar overlooking eat-in dinette and open to Great Room with wall to wall windows, floor to ceiling natural gas fireplace and walkout to Covered Rear maintenance free TREX decking with glass rail system-perfect for entertaining!!! Built in natural gas bbq, spacious additional patio featuring complete privacy overlooking Drapers Creek Protected Conservation. Spacious Bedrooms. Primary Suite with large walk-in closet, ensuite bath upgraded with Heated Floors for your comfort, Glass shower and upgraded Envelope floor tiling. All bathrooms are upgraded with Raised Vanities. Main floor laundry room. Bright staircase leading to finished Basement with oversized window feature leads to spacious Family room, 3rd Bedroom, and full bathroom with upgraded tub/shower unit. Family Room with rough in for wet bar & unfinished storage area great as an exercise room or 4th bedroom if needed. All landscape and snow removal is covered right up to the front door! Conveniently located across from visitor parking for your guests. Nothing left to do but move in and enjoy a life of luxury! (id:27910)
RE/MAX Niagara Realty Ltd.
18 Westbury Drive
St. Catharines, Ontario
Enjoy This Summer Poolside In This Private Backyard Oasis W/ 18 X 36 Ft Heated Pool. Lovely 4 Bdr, 4 Lvl Backsplit Home. Lrg Living/Dining Room W/ Large Windows, Vaulted Ceiling And Ceramic Floors. Eat-In Kitchen W/ Stainless Steel Appliances, Ceiling Fan And W/O To Backyard With Patio, Gazebo And Pool. Primary Bedroom With His And Her Closets; Updated Semi-Ensuite 4 Piece Bath And 2 Addnl Bedroom W/ Hardwood Floors. Lower Level Features Large Family Room, 4th Bedroom W/ Above-Grade Windows, Hardwood Floors & Updated 3 Piece Bath. Rec Rm/Games Room In Basement Lvl W/ Broadloom And Built-Ins. Close To Transit, Shopping, Highway 406, QEW **** EXTRAS **** Includes Pool Equipment And Accessories, Newer Pool Liner, Gazebo,, OPEN HOUSE -Sunday, June 9th-1-pm-4pm (id:27910)
Royal LePage Credit Valley Real Estate
2511 Scotch Pine Drive
Oakville, Ontario
Talk about curb appeal!!! Absolutely beautiful Mattamy Executive home, on a premium lot, backing onto lush ravine, in desirable West Oak Trails. Meticulously landscaped front & back, with breathtaking perennial gardens & intricate hardscaping. Over 3600 sq ft of thoughtfully planned living space. 4 beds, 2.1 baths. The spectacular back yard is nothing short of resort-worthy, with custom designed salt-water, in-ground pool & gorgeous stone waterfall. Lovingly maintained & updated, the pride of ownership is clearly evident inside & out!! Open 2 storey Living Rm with huge wall of windows. Cozy family room with gas fireplace open to newly updated kitchen with sleek, crisp cabinetry & ceazar stone counters, breakfast bar & additional wall of built-ins!! 3 French doors lead you to a fabulous custom platform deck with glass panels, so you can enjoy your morning coffee with the spectacular views of the pool & ravine. Second floor boasts open loft ( perfect for home office or lounging area), Primary Bedroom with walk-in closet & luxurious 4 pc ensuite with deep corner jet tub. 3 good size additional bedrooms & 4 pce bath. Finished Walk-out lower level with Huge Recreation Rm, over-sized windows & French doors open to your private backyard oasis!!!! Huge storage room (with bathroom rough-in) with expansive cold cellar. Recent upgrades include metal roof with 50 yr warranty ('18), 9 ft front door with extended glass ('18), garage door ('18), high efficiency furnace ('22), A/C ('22), kit ('20), fridge ('21) & much more!! Conveniently located on a quiet street in family friendly neighbourhood & sought after school district. Close to walking trails, parks, shopping & close proximity to Oakville Trafalgar Hospital! Easy access to Dundas & all major highways & 20 mins to Airport. This isn't just a home...It's a lifestyle!! **** EXTRAS **** Pre-listing home inspection report available upon request. (id:27910)
Sotheby's International Realty Canada
414 Yale Crescent
Oakville, Ontario
Nestled in the highly sought-after southwest Oakville renowned for its top-ranking schools lies this exquisite fully updated 4-level back split home. With 1,548 sqft + a fully finished basement with a 2nd kitchen and expansive crawl space, this residence ensures all your living & storage needs are met. Featuring 3 bedrooms 2 full bathrooms 2 family rooms a dining area it epitomizes both functionality and style. Set upon a generous 55 x 100 ft lot this property presents a landscaped fully fenced backyard. The heart of the home, the kitchen, has been tastefully modernized with sleek white cabinetry, brand-new stainless steel appliances and Corian countertops. Both bathrooms have been thoughtfully renovated showcasing neutral modern finishes and hues. A short stroll leads to the community center and Bronte Harbour adding to the allure of this hidden gem of a neighborhood. Surrounded by friendly neighbors and positioned minutes from the Bronte ""GO"" station, recreational facilities, esteemed schools, and boutique shops, convenience is at your doorstep. This home not only exudes curb appeal but also presents a unique investment opportunity. Whether you're seeking a move-in-ready abode or a savvy investment, this property offers unbeatable value in terms of house, lot, and location. Don't miss your chance to experience the epitome of turnkey living - schedule your viewing today! No Rental Items. (id:27910)
Keller Williams Edge Realty
903 - 55 Yorkland Boulevard
Brampton, Ontario
Shows like a true model home- A great opportunity to live in a turn key condo at 55 Yorkland Blvd. Beautiful corner unit on the 9th floor, very well maintained, designer paint, quartz countertop throughout. Gorgeous flooring, upgraded appliances & backsplash, Large living and dining area, prefect for entertaining, walk-in pantry w/ ensuite laundry. 2 bedroom, 2 bath, frameless glass shower, custom cabinetry, custom blinds,, 9FT ceilings, floor to ceiling windows, and so much more! Shows to perfection, great location. Close to 407, Hwy 7, Hwy 27 & 427. Easy access to Go station, Bramalea city center & transit right outside of your door. Building amenities include gym, party room, guest suites, BBQ areas. (id:27910)
RE/MAX West Realty Inc.
23 Kells Crescent
Collingwood, Ontario
Welcome to Prestigious Mair Mills Estates, conveniently located between Blue Mountain Village (5 Min) and Downtown Collingwood (5 Min), a short walk or ride to the Georgian Trail, and close to sparkling Georgian Bay. A 6 bedroom 6 bathroom custom Mariposa Chalet with over 4600 sq ft of open concept living space and the finest of everything on an oversized lot. 4 bathrooms with heated floors, 3 ensuites. Plenty of king size bedrooms, 10ft ceilings, 20ft foyer, 8ft multi point French doors, principal wing on main level with walk out to private covered deck and Jacuzzi waterfall hot tub. 4 guest rooms 2 bathrooms and laundry rough in on the 2nd level. 4 walkouts to the quiet eastern rear yard and fire pit, 4 walkouts to the beautiful western front. Multiple covered decks front and rear for ski, bike, firewood, bbq, dining, entertaining and relaxing. Enjoy birds and sunrises over Blue Mountain Golf & Country Club's 5th fairway, enjoy Sunsets over the Mountains from your protected covered upper level deck. Totally updated in 2022 with $400k invested in new kitchen, laundry/pantry rooms, cabinet and under cabinet lighting, counter tops, appliances, bathrooms, flooring, shiplap, fireplaces, closets, electrical, plumbing, exterior and interior lighting and paint, roof, insulation, decks, landscaping, flagstone. New furnace and hot water tank. 81ft x 182ft premium lot allows 10 cars in L-shaped driveway and 2 more in private oversize garage that leads to a slate mudroom with access to the rear yard, and heated slate laundry/pantry room. Beautiful Kitchen with Entertaining Island, large dining area, majestic wood fireplace, and picturesque custom trimmed windows and doors overlooking a professionally landscaped and sprinklered estate. Charming Ski Retreat basement with large recreation room, 220V three sided fireplace, games room, and king sized suite, Can easily accommodate two families with lots of storage space in the oversize garage and oversize utility room. (id:27910)
Royal LePage First Contact Realty
11635 Burnaby Road
Wainfleet, Ontario
This beautiful raised brick bungalow has an open and welcoming layout and sits on a 1.63 acre lot surrounded by views. An upper deck overlooks the above ground pool and the pond with trees beyond, for a tranquil setting. Outside activities include catching frogs by the pond, riding ATVs, biking to the beach, lounging in a hammock under the trees, BBQ's on the deck, swimming in the pool, or watch planes and parachutes land while sipping lemonade. The 24'x32' detached garage is primed for car storage and toy collection. Inside, you'll be wowed by the open concept. The foyer is a great space for welcoming guests and a fantastic first impression of the home with added ceiling height, closet space, and entry to your double car garage. Marvel at the expansive sky lit living room, updated kitchen, and the 2 bedrooms fit for dreams. The lower level offers a beautiful rec room with a gas fireplace, an additional bedroom, 2 pc bath, laundry and utility room. Imagine summer nights with sunset views, stargazing, sitting around a cozy fire, listening to the sounds of nature. (id:27910)
Royal LePage NRC Realty
1429 Pinecliff Road
Oakville, Ontario
Welcome to Your Dream Home! A Beautifully Two Garage Detached House with a Ravine View in a Quiet Community. Large Trees for Privacy. This Charming 2-story Home Boasts 2500sqft of Total Living Space. Meticulously Maintained and Lovingly Cared for, 9' Ceilings, Harwood Floor, Granite Counters, Glass Shower Door, 4 Zone Irrigation System Controlled by App. Large Back Yard to Create Your Outdoor Oasis. A Wonderful Home, Ideal for Spending Time with Family and Friends. Prime Location Close to Schools, Plaza, And Major Highways and Communicate Center. The Basement is Finished with Plenty of Storage. Run, Walk, or Bike along the Beautiful Ravine Trails and You will love the Neighborhood. Don't Miss Your Opportunity To Own This Amazing Home! (id:27910)
Bay Street Integrity Realty Inc.
104 Adelaide Street S
Kawartha Lakes, Ontario
This well located home offers the perfect blend of convenience and comfort situated within walking distance to the rec complex and college. Great for starting out or those looking to downsize, oversized eat in kitchen with walkout to deck, main floor laundry and large master with ensuite allows for one floor living. Fully finished basement with large rec room three piece bath and two good sized bedrooms is great for guests or the growing family. (id:27910)
Affinity Group Pinnacle Realty Ltd.
3906 Leonardo Street
Burlington, Ontario
Alton Village West; where NEW luxury construction meets IDEAL location! If you've been dreaming about owning a home in a sold out development in a highly sought after neighbourhood in Burlington, look no further. Its modern-contemporary style has been carefully designed and built by Sundial Homes and the Wheaton Model 'Elevation B' offers and impressive 4016 Sq.Ft. layout (which includes a 705 Sq.Ft finished basement), and has an additional 1/2 storey loft with several versatile uses! Open concept main floor with 9 Ft. ceilings, hardwood floors, gas fireplace and an abundance of natural light! A gourmet kitchen is not complete without granite countertops, centre island with breakfast bar, extended upper cabinets and stainless steel appliances. The 2nd floor has an impressive 5 bedrooms where the primary bedroom have a 5 Pc ensuite with double sinks and both 2nd & 3rd, and 4th & 5th bedrooms share two separate Jack and Jill bathrooms. The generously sized rec room in the basement can be used for a home theatre, games room, children's play room etc., and includes another 4 Pc bathroom! Many upgrades to the luxury finishes have been purchased! Contact today for more details! Steps way from Colin Alton Park and a close distance to all amenities, great schools, malls, entertainment, Appleby Go Station and easy access to Hwy 407 + QEW + less than an hour from Toronto! (id:27910)
Right At Home Realty
185 Burloak Drive
Oakville, Ontario
Newly built exquisite residence designed for ultimate luxury sitting on an expansive 131-foot deep lot! Nestled in the prestigious Bronte West neighbourhood just a walk away from Lake Ontario and surrounded by scenic trails. This stunning home boasts 3,245 square feet of above-grade living space, featuring soaring 10-foot ceilings on the main level and 9-foot ceilings on both the second level and the basement. The upper level features 4 spacious bedrooms, each with its own ensuite bathroom and massive walk-in closet, ensuring ultimate privacy and convenience. The home includes a total of 5 beautifully appointed bathrms, a main-level office, and an additional family room for versatile living.The chef's dream kitchen is the heart of this home, equipped with state-of-the-art, custom-built appliances, luxurious quartz stone countertops, ample cabinetry and separate breakfast area. The kitchen's servery seamlessly leads to a separate walk-in pantry, perfect for all your storage needs. Throughout the home, stunning accent walls and oversized windows enhance the elegance and flood the space with natural light. Retreat to the expansive primary bedroom, complete with a spa-inspired ensuite bath featuring double sinks, make-up counter, soaker tub, and a large walk-in closet. This residence truly embodies luxury and comfort, designed for those who seek the very best in modern living. **** EXTRAS **** Built in 2021. Top of the line built in appliances, 6 car parking, all ELFs, high quality zebra shades WC, EV Charger ready, Gas Fireplace. (id:27910)
Ipro Realty Ltd.
27 Provost Trail
Brampton, Ontario
Great Location, All Brick, Beautiful Detached, 4+2 Bedroom, 5 washrooms, 2 Bedroom Finish Walk-out Basement with Separate Entrance. On the Border of Mississauga/Brampton. Spacious 3091 sq. ft. (As per MPAC ) above grade. Nice layout with modern open concept Impressive stone Exterior Double Door entry to huge foyer 9 Ft Ceiling On Main & 2nd Family Rm W/Gas Fireplace, 2 Kitchen W/counter tops & Island Breakfast Area, Master Bedroom W/His & Her Closets & 6Pc Ensuite. Spacious 2nd &3rd Bedrooms with Jack & Jill Washroom & Closet. Laundry On 2nd Level plus 2nd Laundry in basement. Close To All Amenities, 2 minutes to Hwy 401, 407 & Amazon* Just few steps to Bus Stop, Plaza, Schools, parks, Golf Course and all Family needs. **** EXTRAS **** 2 Set of appliances 2 Fridges, 2 Stoves** Garage Doors W 4 Remotes. Two washer and two dryers. (id:27910)
RE/MAX Real Estate Centre Inc.
5 - 3125 Pinemeadow Drive
Burlington, Ontario
Welcome to this fabulous end unit townhome. With over 1,700 square feet of well laid out living space, this property offers endless opportunities for creating the perfect home. Conveniently located within close distance to restaurants, shops and public transportation, this home offers the tranquility of being tucked away while also being close to all urban amenities. Step inside to discover a wealth of features, including inside entry from the garage, a large foyer and main floor laundry. The kitchen, dining and living room offer ideal space for hosting gatherings and entertaining guests. With 3 bedrooms and 2.5 bathrooms, this home provides ample space for the whole family to live, work, and play. Whether you're seeking a peaceful retreat or a place to entertain and create lasting memories, this property has it all. Don't miss out on the opportunity to make this fabulous home yours. Schedule your showing today and start imagining the possibilities that await you in this one-of-a-kind property. (id:27910)
Royal LePage Burloak Real Estate Services
3125 Pinemeadow Drive, Unit #5
Burlington, Ontario
Welcome to this fabulous end unit townhome. With over 1,700 square feet of well laid out living space, this property offers endless opportunities for creating the perfect home. Conveniently located within close distance to restaurants, shops and public transportation, this home offers the tranquility of being tucked away while also being close to all urban amenities. Step inside to discover a wealth of features, including inside entry from the garage, a large foyer and main floor laundry. The kitchen, dining and living room offer ideal space for hosting gatherings and entertaining guests. With 3 bedrooms and 2.5 bathrooms, this home provides ample space for the whole family to live, work, and play. Whether you're seeking a peaceful retreat or a place to entertain and create lasting memories, this property has it all. Don't miss out on the opportunity to make this fabulous home yours. Schedule your showing today and start imagining the possibilities that await you in this one-of-a-kind property. (id:27910)
Royal LePage Burloak Real Estate Services
12 Campbell Farm Road
Brantford, Ontario
Step into a world of elegance and tranquility at 12 Campbell Farm Road, where the best of city living harmoniously blends with serene country charm. This magnificent raised ranch, set on an expansive 6.97-acre estate, is the epitome of luxury and comfort. This exceptional residence offers four spacious bedrooms and two modern bathrooms, perfectly designed for both relaxation and entertainment. The bright, open-concept living spaces are flooded with natural light, creating an inviting ambiance ideal for family gatherings and hosting guests. The gourmet kitchen is a culinary artist's dream, featuring generous counter space. Convenience and sophistication are seamlessly integrated with a built-in central vacuum system and a newer updated furnace, septic and ensuring year-round comfort. Your personal outdoor sanctuary awaits. Take a dip in the heated newer saltwater inground pool , surrounded by a stylish deck. The expansive, manicured grounds are perfect for picnics, basketball games, and leisurely afternoons spent in nature. A spacious two-car garage offers ample room for vehicles and storage. The versatile walk-out basement provides additional living space, perfect for a home office, gym, or guest suite. A newer installed septic system offers peace of mind and efficiency. This extraordinary property offers the rare opportunity with whether you seek a peaceful retreat or an elegant venue for entertaining, 12 Campbell Farm Road delivers on every front. Seize the chance to own this unparalleled estate in Brantford in the area of Mount pleasant. (id:27910)
RE/MAX Twin City Realty Inc
50 Bluenose Drive
Port Dover, Ontario
Opulence, elegance, luxurious; these words are often used to describe the average home but rarely are they warranted. 50 Bluenose is a true example of pride of ownership and a masterpiece of quality home living. Custom built in 2019 and situated on a 65’x131' lot; this magnificent bungalow showcases 3,400 sqft of meticulously crafted quality living space, showcasing modern touches, brilliant vision of design and sparing no expenses on finishes. You will immediately be taken back as you walk through the front door; 10’ ceilings and 8’ interior doors give a grand feel to this bungalow. A true, one-of-a-kind kitchen showcases an oversized Cambria countertop island with black distressed cupboards adorned with gold accents. The living/dining room combination features 3 French doors leading onto an oversized 26’x16’ covered and screened rear porch which provides a seamless transition between indoor and outdoor living. Large master bedroom features barn doors leading to the walk-in closet and 4-piece ensuite while the secondary main floor bedroom functions perfectly as an office or den. The fully finished basements showcases one of the most elusive features only seen in the most discerning of homes; a 16’ x 14’ wine tasting room and cellar featuring glass doors and cork walls. Located in one of Port Dover’s most desirable neighbourhoods, the grandeur of 50 Bluenose is on full display, when are you making the move? (id:27910)
Streetcity Realty Inc. Brokerage
73 Finnie Lane
Centre Wellington, Ontario
Welcome To This 4-Level Backsplit Home Built By Wrighthaven, Situated On A Quiet Street In A Very Family Friendly Neighbourhood Just Steps To Great Parks & Trails. Enjoy Nearly 3,000 sq.ft. Of Finished Space Featuring An Open Concept Floor Plan And Kitchen With Built-In Double Oven, Gas Range, Eat-In Area & Walk-Out To Deck With Automatic Awning. 4 Well Appointed Bedrooms Provide Ample Closet Space, High End Window Coverings & Plush Broadloom Where Laid. Walk-Out To The Professionally Landscaped Yard From An Oversized Family Room On The Lower Level. The Finished Basement Is The Perfect Games Room or Home Office. No Need To Worry About Power Outages With a Generator That Services The Entire Home. A Short Distance To The Trendy Shops & Restaurants Of Downtown Elora. (id:27910)
RE/MAX Real Estate Centre Inc.
56 Adirondack Drive
Vaughan, Ontario
Move in to this Bungalow in this Coveted neighbourhood of Maple Lowlands. Glamorous Decorative Glass Inserts Welcome you as you Enter the Foyer. Nine Foot Ceilings and Hardwood Floors throughout the Home. Upgraded Kitchen with Two Built-In Ovens, Gas Cooktop and Stainless Steel Appliances, Black Granite Countertops and Matching Backsplash. Spacious Master Bedroom with a Newly Renovated Master Bathroom with Floating Double Sinks, Glass Shower, Freestanding Soaker Tub and Japanese Toto Toilet. California Shutters and Zebra Blinds for Window Coverings. New Double Car Garage Doors. Automated Irrigation System for the Grass. Take a Stroll through Nature in the Walking Trails nearby or Become a member at one of the Local Golf Clubs. A Short drive away from Shopping Plaza and Hwy 407 **** EXTRAS **** New Back Fence (2024) (id:27910)
Sutton Group-Admiral Realty Inc.
114 - 40 Horseshoe Boulevard
Oro-Medonte, Ontario
Rarely offered ground floor 2 bedroom, 2 bathroom unit located in Copeland House at Horseshoe Resort. Inside, a well-designed main living space offers a beautiful white kitchen with a breakfast bar, spacious living and dining area with a gas fireplace, and a walkout to a 426 sq. ft. patio. The primary bedroom boasts two spacious closets and a private 3-piece ensuite, while the second bedroom offers a large double closet and is served by the main 4-piece bathroom with a deep soaker tub. Fine finishes include grey laminate flooring, upgraded lighting, granite countertops throughout, 9.8 ceilings and expansive windows offering views of the golf course. This unit comes with in-suite laundry, an owned storage locker, access to the bike storage room, and ample parking for owners and visitors with several gated spots. Ownership perks offer access to Horseshoe Resort amenities, including a fully-equipped gym, sauna, indoor and outdoor pools and hot tubs, plus access to Lake Horseshoe, as well as dining, spa, retail and golf discounts. Recreation opportunities are endless with immediate access to skiing, golfing, hiking, mountain biking, and the Copeland Forest. Essential amenities - Foodland with an LCBO outlet, pharmacy, gas station, restaurants - are just 5 minutes away in Craighurst. (id:27910)
Royal LePage First Contact Realty
12 - 695 Myers Road
Cambridge, Ontario
Sharp 1758 sq. ft. bungaloft townhome in great East Cambridge location offering 3 bedrooms and 2.5 bathrooms! Amazing opportunity for those downsizing and looking for main floor living including a main floor primary bedroom with ensuite and main floor laundry plus a loft for additional space for guests or equally great for families looking for 3 bedrooms! Desirable open layout that is sure to please! Large great room with soaring vaulted ceiling and on trend light coloured laminate flooring! The spacious eat-in kitchen overlooks the great room and features beautiful maple cabinetry, breakfast bar and sliders to the rear yard! A lovely formal separate dining room is great for entertaining or if preferred could serve as a home office space! The convenient main floor primary bedroom has a walk-in closet and 4 piece ensuite! A main floor laundry, powder room and access to the garage complete the main level! The upstairs loft provides 2 bedrooms and another 4 piece bathroom! The walk-out basement is unspoiled and offers so much potential for additional living space loaded with natural light! Rear yard for outdoor entertaining! (id:27910)
RE/MAX Real Estate Centre Inc.
695 Myers Road, Unit #12
Cambridge, Ontario
Sharp bungaloft townhome in great East Cambridge location offering 3 bedrooms and 2.5 bathrooms! Amazing opportunity for those downsizing and looking for main floor living with a main floor primary bedroom with ensuite and main floor laundry plus loft for additional space for guests or equally great for families looking for 3 bedrooms! Desirable open layout that is sure to please! Large great room with soaring vaulted ceiling and on trend light coloured laminate flooring! The spacious eat-in kitchen overlooks the great room and features beautiful maple cabinetry, breakfast bar and sliders to the rear yard! A lovely formal separate dining room is great for entertaining or if preferred could serve as a home office space! The convenient main floor primary bedroom has a walk-in closet and 4 piece ensuite! A main floor laundry, powder room and access to the garage complete the main level! The upstairs loft provides 2 bedrooms and another 4 piece bathroom! The walk-out basement is unspoiled and offers so much potential for additional living space loaded with natural light! Rear yard for outdoor entertaining! Don't miss this lovely home! (id:27910)
RE/MAX Escarpment Realty Inc.
91 Yale Drive
Hamilton, Ontario
Best LOCATION in Mount Hope, Hamilton. Newly Built Less Than 1 Year Old Corner Detached House from Renowned Builders. Situated on one of the best Lots in the community Backing to Large PARK . Corner Property with huge Side yard . Upgraded Unit , Double Sink, Quartz Countertops, SS Range Hood/Appliances, Gas Stove & Fridge Waterline ,Oak stairs, Walking distance to Hamilton International Airport. Near by places like Plazas, Gas station, schools ,Amazon etc. MUST SEE PROPERTY. GREAT DEAL For INVESTORS,FIRST TIME HOME BUYERS . 200AMPS Electrical Panel & 3-Pc Basement Bathroom R/I . **** EXTRAS **** Tarion Warranty (id:27910)
Homelife Superstars Real Estate Limited
2181 Whitecliffe Way
Oakville, Ontario
Inviting Modern Home Surrounded by Nature. Nestled against lush greenspace and within walking distance to Garth Webb Secondary School, this stunning modern home offers approximately 2791 sq ft of elegant living space above grade plus spacious entertainment space and a bedroom in the basement, creating a serene oasis in a bustling neighborhood. Features You'll Love: Spacious and Bright - 9 ft ceilings on the main level amplify natural light, creating a warm and welcoming ambiance. Thoughtful Design - Meticulously maintained with a functional layout for seamless traffic flow, providing comfort and convenience for daily living. High-Quality Finishes - Quality kitchen cabinets and hardwood flooring exude sophistication and durability. Entertainers Dream - The walk-in kitchen pantry makes hosting a breeze, while the professionally finished basement boasts a movie theater for cherished family moments. Relaxing Retreat - Three washrooms on the second floor, including two ensuite baths, offer privacy and comfort for every family member. Prime Location - Conveniently situated with easy access to shopping centers, reputable schools, scenic trail systems for outdoor adventures, and the GO station for effortless commuting, this home offers the perfect blend of modern living and suburban convenience. Experience the best of both worlds: urban amenities at your fingertips and a tranquil natural backdrop right outside your door. Don't miss your chance to make this modern sanctuary yours! Open House: June 29, Sat., 2-4 pm. (id:27910)
Real One Realty Inc.
2510 - 220 Burnhamthorpe Road W
Mississauga, Ontario
Location! Location! Location! Great Opportunity To Live Right In The Heart Of Mississauga. Rare & Stunning 1 + 1 Bedroom, 2 Bathroom Suite with 2 Parking Spots & 1 Locker!! Den Could Be Second Bedroom. Unobstructed City Views And Of Celebration Square. Functional Layout With 9Ft Ceilings And A Spacious Master Bedroom! Just Steps To Amenities, Square One Mall, Transit, Library, Schools, Art Center, Sheridan College & Celebration Square. Building Features Amazing Facilities. This High-Desired Location Offers It's Residents Amenities Such As A Gym / Exercise Room, Pool, Concierge And A Party Room. Other Amenities Include Guest Suites, Meeting Room, Sauna, Security Guard And An Enter Phone System. Common Element Maintenance, Heat, Hydro And Water Are Included In Your Monthly Maintenance Fees. Walking Distance To Parks, Pubs, Restaurants And Shopping. Nothing To Do Just Move In And Enjoy The Amazing View With Your Family And Friends From Your Balcony. **** EXTRAS **** 2 Washrooms In The Unit, Den Can Be Used As 2nd Bedroom. 1 Locker + 2Parking Included**- Gym, Pool, Theatre Room, Party Room, 24Hr Security ** Utilities Included In Maintenance Fee. (id:27910)
Save Max Real Estate Inc.
119 - 51 Paulander Drive
Kitchener, Ontario
Attention First Time home Buyer Or investors! This beautiful condo Townhouse shows with pride. it features 3 bedrooms, 1 bathroom and partially finished basement. Newly renovated Flooring with updated pot lights. Fully Upgraded bathroom on 2nd Floor. Close to all amenities, schools, plaza and hospital. **** EXTRAS **** Offering a single car Garage, private drive and ample visitor parking this home is settled in a family neighborhood. This tastefully appointed home distance from parks public transportation, schools clinics & shopping. (id:27910)
Royal LePage Flower City Realty
11900 Hwy 27
Vaughan, Ontario
Spectacular Bungalow in desirable area of Kleinberg. Built on a large gorgeous premium lot of 140 by 180. Finished large basement with separate entrance, fully renovated main floor, new modern kitchen, double garage, 14 pull up parking, large rear deck, watch the sunset in your spacious backyard scenic views throughout lots of room to grow! Don't miss this opportunity! On Hwy27 hot area, don't miss this opportunity! **** EXTRAS **** Includes Stove, Fridge, Dishwasher, Microwave/Exhaust. (id:27910)
RE/MAX Hallmark Realty Ltd.
39 Jersey Avenue
Brampton, Ontario
Welcome to this incredible must-see designer home, a detached four-level side split that underwent a custom-designed whole-home renovation in 2020. Every inch of this property has been meticulously crafted to offer luxury and comfort. The entire home features beautiful hardwood floors and an abundance of large windows that flood the space with natural light, creating a warm and inviting atmosphere. The lower level features a stunning family room that boasts double sliding doors, built-in shelving, coffered ceilings, a wood-burning fireplace, and pot lights. The kitchen is a chef's dream with high-end JennAir appliances, a gas stove with an industrial hood range, quartz countertops, crown molding, and an abundance of cupboards. The kitchen island, with four counter-height bar stools, provides a perfect spot for casual dining or entertaining. The dining room features an extra-large window with custom window coverings, pot lights, and crown molding. The home offers three good-sized bedrooms, all with hardwood flooring. The primary bedroom features California shutters, built-in wardrobe, and large windows that let in plenty of light. The basement continues the home's luxurious feel with hardwood floors and above-grade windows. It includes a wet bar with a fridge, granite counters, pot lights, and a double kegerator. The three-piece basement bathroom features a glass steam shower, adding a touch of spa-like luxury. The beauty of this home extends to the outside with a large, private, and secluded backyard. The highlight is the 18x36 in-ground pool with heater, perfect for entertaining and enjoying warm summer days. This incredible home is truly a showstopper. Don't miss the opportunity to make it your own. ***MOTIVATED SELLER*** **** EXTRAS **** Roof and eavestrough 2020, pool heater 2017, furnace & AC 2020, backyard stone patio 2022, situated in a fantastic neighborhood close to highways, transit, shopping & network of schools and parks the list goes on! (id:27910)
RE/MAX Realty Services Inc.
2141 Walker Avenue
Peterborough, Ontario
Move in ready freehold townhouse, 3 bedrooms, possible 4th or an office, 2 baths, main floor family/living room. Walkout from the kitchen and dining area to a large deck and fenced yard. Well maintained and tastefully decorated. Many updates, shingles (2021) light fixtures, furnace and air conditioner 2021. 2 private parking spots, gas line to BBQ, close to many amenities. Just in time to move and get settled for summer. (id:27910)
Exit Realty Liftlock
166 Hess Street N
Hamilton, Ontario
This historic 1870's coach house with 3 bedrooms/2 bathrooms, is a rare opportunity to own a piece of Hamilton's heritage while enjoying the convenience and excitement of downtown living. The main level boasts a spacious living room bathed in natural light, providing the perfect setting for relaxation and entertaining. The loft space awaits, offering endless possibilities for use as a home office, artist's studio, or additional living area. Surrounded by mature trees and lush greenery, the outdoor space (38Ft X 96ft lot) offers a serene retreat in the heart of the city.With its charming character, versatile living spaces, and prime location, this home is sure to capture the hearts of those seeking a unique and active lifestyle. Only minutes to the Highway 403, close to the hospital, schools, parks, Hess Village and Bayfront Park on the water. (id:27910)
Peak Realty Ltd.
3074 17th Sideroad
King, Ontario
Nestled On A Spacious 227-Foot Deep Lot Surrounded By Mature Trees Offering Unparalleled Privacy, This Detached Home With Large Driveway And Oversized Garage Presents An Exceptional Opportunity For Builders, Investors And Those Seeking To Secure Their Perfectly Sized Property In Highly Sought After King Township. Isolated From The Every-Day, This Property Offers A Perfect Blend of Tranquility And Convenience. Enjoy Easy Access To Major Highways, Top-Rated Schools, And A Wealth Of Amenities Only Minutes Away. **** EXTRAS **** All Existing Appliances (Fridge, Stove, B/I Dishwasher, Washer & Dryer), All Existing Window Coverings And Light Fixtures, Water Softener, CAC, Oil Tank. (id:27910)
Century 21 Heritage Group Ltd.
139 Citation Drive
Toronto, Ontario
***Spectacular Bayview Village Ravine Opportunity*** Extremely Rare 3 Bedroom Bungalow With Walk Out Basement Backing Onto Private Ravine. **NOTE SELLING 2 PARCELS TOGETHER, Total Of Over 37,000 Sq Ft Of Land That's Fully Fenced, Private Cul De Sac Location In A Setting That's Both Quiet & Serene. Tranquility Abounds When Walking This Picturesque Lot. Unleash Your Creativity & Design Expertise To Transform This Bungalow Into The Home Of Your Dreams. Perfect For Builder, Renovator Or End User! (id:27910)
Royal LePage Signature Realty
8 Jeff Drive
Toronto, Ontario
""Welcome to a tranquil oasis nestled on a quiet, tree-lined street in the prestigious Markland Woods neighborhood. This stunning 3-bedroom, 2-bath two story home has been completely renovated from top to bottom, right down to the studs, boasting over 2,600 sq ft of modern elegance. The home showcases a brand new open concept kitchen with top-of-the-line stainless steel appliances, a luxurious quartz countertop and island, ample pantry cupboards, and exquisite Velencia grey stone backsplash and flooring. Enjoy the natural light with a skylight, along with the ambience of two fireplaces and new hardwood flooring throughout. Step outside to your own private retreat with a double walkout leading to a spacious new deck, perfect for outdoor entertaining. Additional features include new bathrooms, an entrance from the garage to the family room, all new thermal windows, updated electrical systems, and a new front door. New double walkout leading to a deck with a relaxing hot tub. The backyard is designed for relaxation and entertainment, featuring a rear patio-pergola with a fire pit, a large stucco garden shed, new fencing and gates, and a convenient inground sprinkler system. Double dive with new garage door. New sump pump, new backwater valve, rough in electrical, HVAC and plumbing for future second floor addition. Roof: 3 years, furnace 10 years, water tank 10 years and hot tub 2 years. Conveniently located just steps away from Neilson Park and the Etobicoke Creek path system, this property provides easy access to the Markland Wood Private Golf Course, schools, parks, shopping destinations like Cloverdale Mall and Sherway Gardens, the subway, airport, and major highways. Embrace modern living in this meticulously renovated home in an unbeatable location."" **** EXTRAS **** All elfs, all window coverings, s/s Samsung fridge, s/s cooktop stove, s/s d/w, s/s LG front load washer & dryer, hood range, hot tub & equip, garden shed, gdo w/ remote, hwt, gas burner & equipment, a/c & equip and u/g sprinkler. (id:27910)
RE/MAX Professionals Inc.

