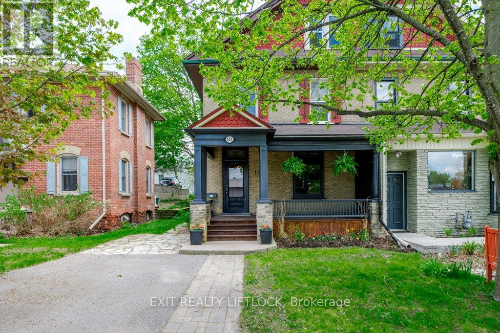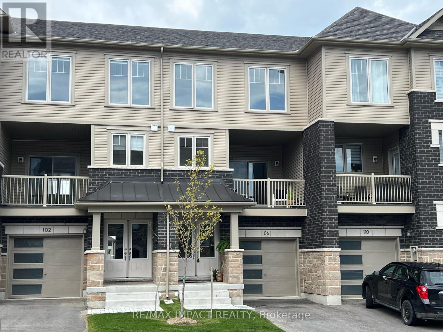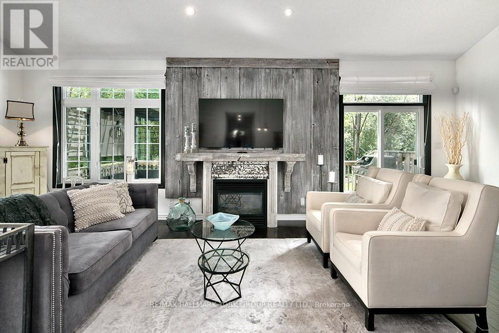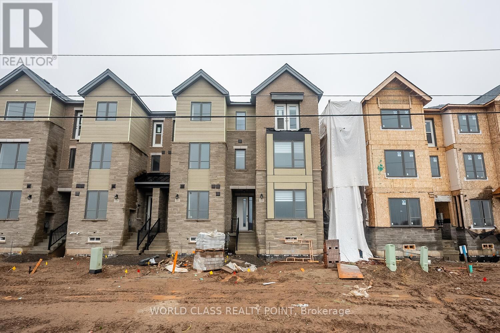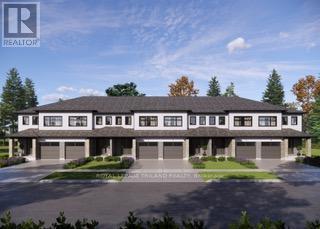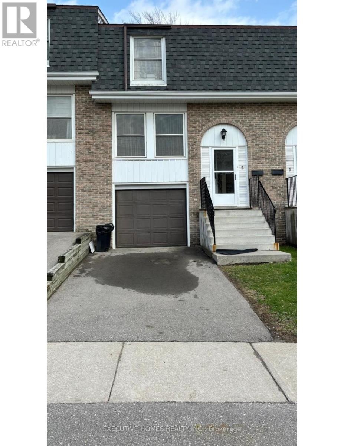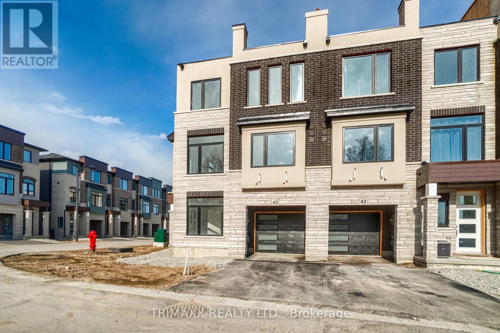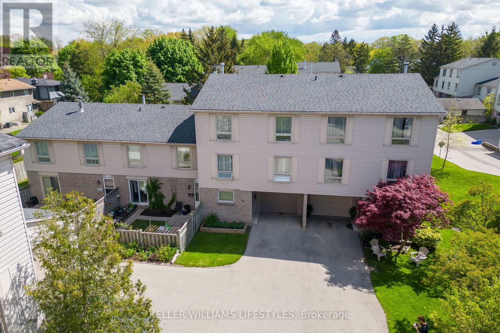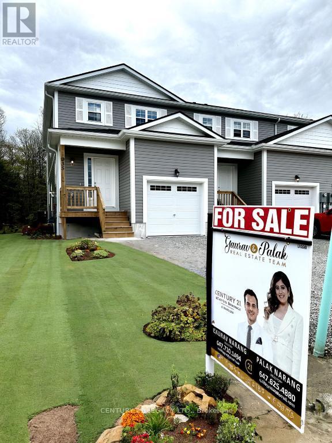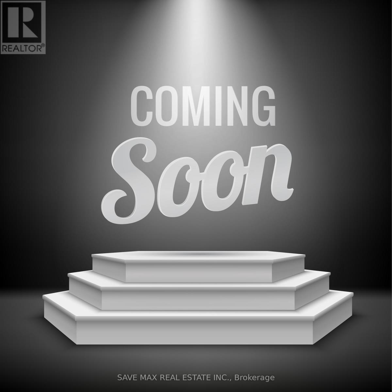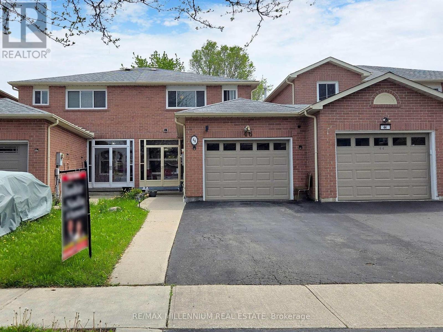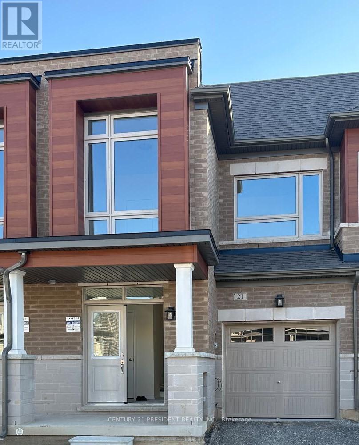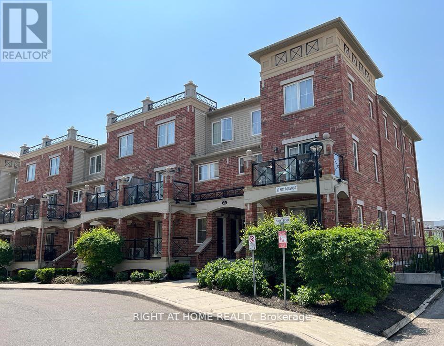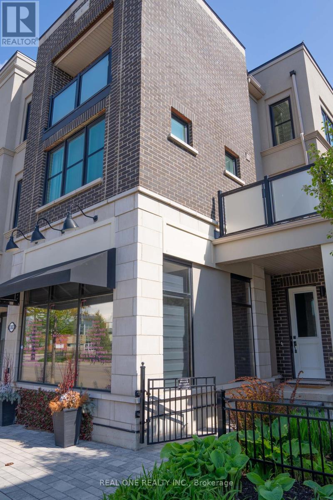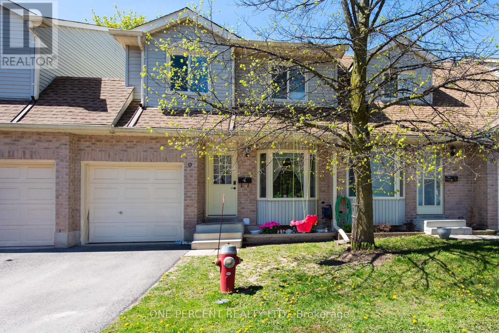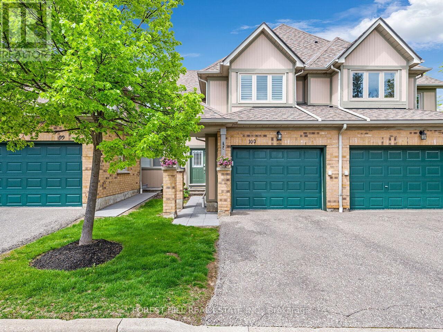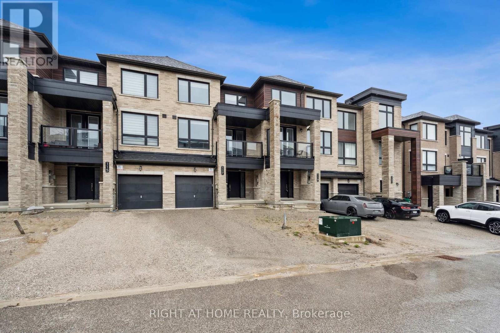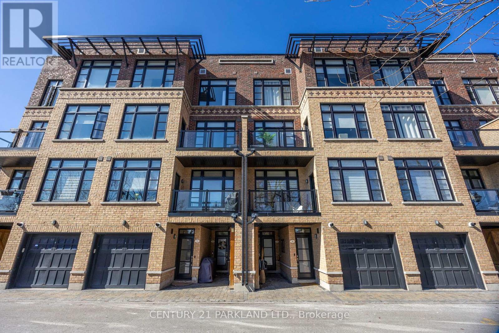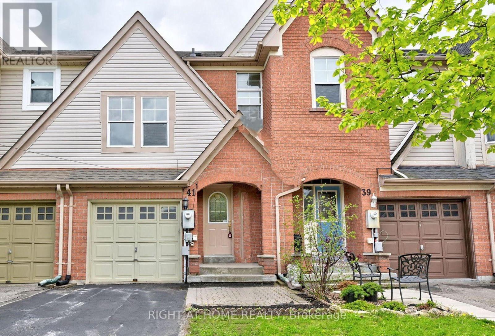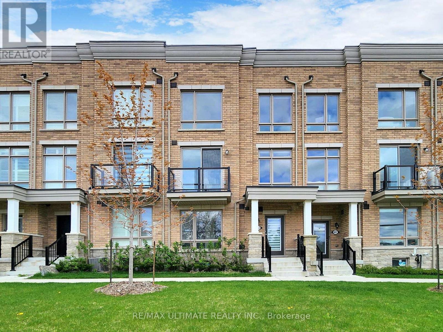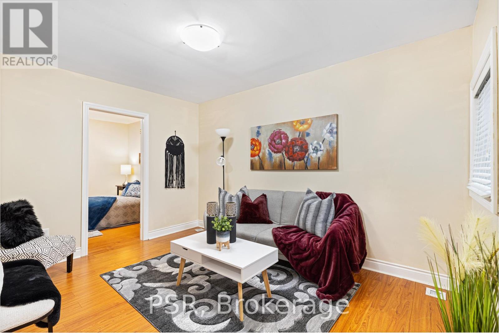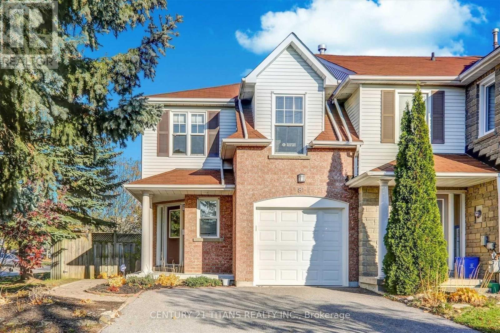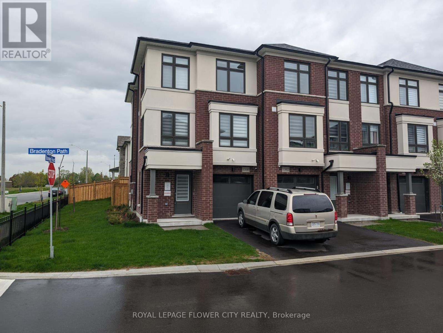141 Hunter Street
Peterborough, Ontario
Located on the main street of East City, this 2.5 semi-detached property is configured into 3 units. High ceilings, stained glass, hardwood floors are part of the charm of this property. Separate entrance to basement laundry. (id:27910)
Exit Realty Liftlock
106 Ambereen Place
Clarington, Ontario
Welcome To This Superior Location Within The Newly Developed Community! Less Than 4yrs Old, This 3 + 1 Bedroom, 4 Bathroom Home Offers So Much! The Main Floor Features A Flexible Space That Can Serve As A Bright Office Or Recreational Space, Or Can Serve As An Additional Bedroom With a Separate Entrance. The Main Floor Is Bright and Welcoming & Offers An Open Concept Eat-In Kitchen Complete With Stainless Steel Appliances, A Fantastic and Spacious Great Room & Walkout To Your Own Private Balcony. The Primary Bedroom Offers A Walk-In Closet and Beautiful 4PC Ensuite. Garage Access. POTL Fee of 138/Mo. This Amazing Home Is Vacant and Move-In Ready! **** EXTRAS **** Superior Location, No Neighbours Behind. Cold Cellar In The Basement, Oak Railings, Smooth Ceilings, Natural Gas BBQ Hookup, Basement 3Pc Rough-In, Owned Tankless On-Demand HWT. (id:27910)
RE/MAX Impact Realty
#18 -689616 Monterra Rd
Blue Mountains, Ontario
Stunning 5-bedroom chalet-style home. 3000 sq ft of glorious living space, on a private, spacious treed lot overlooking the picturesque Monterra Golf Course, with breathtaking views of the Blue Mountains. Imagine sipping wine on your back deck, surrounded by nature and listening to the soothing sounds of a babbling stream. The open concept kitchen/dining/living is perfect for entertaining and creating lasting memories. A finished basement includes more living space, a gym, movie room, and 2 more bedrooms. The loft overlooking the great room can be a home office, playroom, or extra sleeping space. Within walking distance to the Blue Mountain Village, you'll have easy access to skiing, shopping, & dining. A daily shuttle is available for added convenience. Endless outdoor activities close by and access to an exclusive community pool for those hot summer days. Don't miss out on the chance to call this incredible chalet your home! Note: .5 % BMVA fee on the selling price on closing. BMVA Yearly fee (id:27910)
RE/MAX Hallmark York Group Realty Ltd.
3265 Sixth Line
Oakville, Ontario
BRAND NEW FREEHOLD(No POTL) LARGE 2566 SQ FEET (ABOVE GROUND) END UNIT Feel Like A Semi, Gorgeous Amazing functional layout 4 BEDROOMS, $80,000 in Builders upgrades(upgraded Bathrooms, Countertops , Kitchen , Kitchen countertop, Upgraded backsplash, Upgraded stairs, Upgraded Floors, Upgraded baseboards) 10 FT Ceiling 1st, 9 Ft Ceiling for the bedrooms , DOUBLE GARAGE With Auto GDO and Remote, Ground floor has a DEN and a Washroom that can be used as an office. OPEN CONCEPT with Great Room/Fire Place, Dining and Kitchen has Brand New Appliances with Breakfast Bar. Close To All Supermarkets, Schools, Banks, Hospital, Hwy 403 and Hwy 407. THIS HOUSE HAS IT All. Selling At a Discounted Price for the Area. **** EXTRAS **** PART BLOCK 104, PLAN 20M1252 PARTS 22 & 23, 20R22447. SUBJECT TO AN EASEMENT FOR ENTRY AS IN HR1930894 SUBJECT TO AN EASEMENT OVER PART 23, 20R22447 IN FAVOUR OF PART BLOCK 104, PLAN 20M1252 PART 24, 20R22447 AS IN HR1973045 TOWN OF OAKVILL (id:27910)
World Class Realty Point
71 Empire Pkwy
St. Thomas, Ontario
Welcome to the Ashton Model! This Doug Tarry built 1,540 square foot (above grade) two storey townhome has a great location in close proximity to the park, pond & walking trails! The welcoming foyer leads to the open concept main floor which includes a 2pc Bathroom, Kitchen (with island and tile backsplash) & Dining/Great Room with sliding doors to your deck. The 2nd level features a total of 3 spacious Bedrooms including the Primary Bedroom (with walk-in closet & 3pc ensuite), a 4pc Bathroom, and separate Laundry Room with sink. The Lower Level is partially finished with a Rec Room and Hobby Room and Rough in for future 2pc bath. Notables: Attached Single Car Garage (with remote door opener), Luxury Vinyl Plank & Carpet flooring, Quartz Counters; 3 Kitchen Appliances INCLUDED! Discover the Doug Tarry Difference with ultra efficient homes that are Energy Star rated & Net Zero Ready certified. All that is left to do is move in, get comfortable, & enjoy! Welcome Home. (id:27910)
Royal LePage Triland Realty
35 Granville Cres
Haldimand, Ontario
Live in the newest subdivision in caledonia in this Brand New Never Lived in 1730 sq ft. 3 Storey back to back town house which is bright and full of natural light Foyer with flex space and garage with estra storage. Bright and open floorplan on 2nd floor with hardwood floors and an eat in kitchen with central Island. Sliding doors with access to the balcony. Oak Staircase leads to 3 bedrooms on the third level. Principal room has a walk in closet, ensuite bathroom and a balcony. All appliances and window coverings to be installed before possession. (id:27910)
Circle Real Estate
#2 -206 Green Valley Dr
Kitchener, Ontario
Welcome to Unit # 2 -206 Green Valley Drive. This 2 storey condo townhome offers 3 spacious Bedrooms, 1.5 Washrooms approx. 1200 approx sq ft of living space in Pioneer neighborhood with 2 Parkings. Generous kitchen with plenty of counter space and cabinetry storage . Dining room open to spacious living room with walkout door access to backyard. Backyard with fence . Minutes away from Conestoga College , Grand River Parks , Trails , Shopping plaza , shopping centers library, community and Hwy 401. Spacious office space in Basement. Upgraded roof and front staircase (id:27910)
Executive Homes Realty Inc.
#43 -314 Equestrian Way
Cambridge, Ontario
ROOFTOP ROOFTOP ROOFTOP !!! 3+1 Bedroom Stunning Town Home With A Rooftop Patio. Full Of Upgrades. Bedroom/Office On The Main Floor, Beautiful Kitchen With Pantry Sep. Dining And Living Room On The 2nd Floor. The 3rd Floor Has Spacious Primary Bedroom With Walk-In Closets And Ensuite Bathroom And 3rd Room. Additional bedroom Besides The Beautiful Rooftop Patio. Quartz Counter Tops In Kitchen & Bathrooms. **** EXTRAS **** Tenants to Pay All Utilities Including Hot Water Tank & Home Comfort Rental (id:27910)
Trimaxx Realty Ltd.
437 Everglade Cres
London, Ontario
Welcome to this spacious Oakridge condo, where potential meets opportunity. This 3 bedroom, 2.5 bath condo is conveniently located near shopping amenities, parks and Thames Valley golf course. Step into a space brimming with possibilities. A huge foyer greets you on the main floor, along with a single-car garage for parking and a bonus/storage room. The second floor living area offers ample space for relaxation or gatherings. The light filled kitchen is functional with a large dining space nearby and provides access to the oversized raised deck. A 2pc bath is also conveniently located on this floor. Upstairs, the primary suite, complete with ensuite bath, offers a comfortable retreat. You'll enjoy the massive walk in closet which was a former 4th bedroom that was closed off and converted. Two additional bedrooms and another full bathroom for the kids or guests are also on the 3rd floor. With proximity to the golf course, shopping, parks and schools, this condo presents an excellent opportunity to create your ideal living space. (id:27910)
Keller Williams Lifestyles Realty
235 Daffodil Crt
Gravenhurst, Ontario
Experience Muskoka living in a vibrant Gravenhurst community near downtown and Lake Muskoka's wharf.Welcome to 235 Daffodil court. Sits on a deep 149ft lot and over 1500 sq. ft of living space, Surrounded by mature trees and 5 mins drive to Lake Muskoka, whether you are first time home buyer or investor, this unfilled corner unit townhouse in a newly developed community checks all the boxes. Featuring 4 beds 2.5 baths, attached garage and a total of 3 car parking space. Spacious eat-in kitchen featuring stainless steel appliances with ample storage space, pots and pan drawers, 36 fridge opening and an open concept living area in this corner lot provides ample natural light throughout. This townhome has a full lower level and an upgraded separate Enterance by builder which provides great oppurtinity for a legal separate unit for renting for extra income. An ideal choice for those starting their homeownership journey. The fornt and backyard will be fresholy sodded and drive will be paved this summer. Near by: YMCA, Parks, Schools, bog box grocery stores, Taboo golf resort etc. Home upgrades: Egress windows, 3 pc bathroom rough in Basement, Shut off valve for water line fridge, Smooth ceiling Entire house, Upgraded under pad second floor, crown molding, 24"" pantry kitchen, Microwave cabinet, bigger Island and Larger countertop, 36"" upper cabinets, upgraded bathroom tiles, and many more. See the upgrade list in docuemnts attached. (id:27910)
Century 21 Legacy Ltd.
9 Rockman Cres
Brampton, Ontario
Stunning & Luxurious Freehold Town House With 3+1 Bedrooms And 3+1 Washrooms In High Demand Mount Pleasant ""Go"" Station Area. Filled With Lots Of Natural Sunlight And A Very Practical Open Concept Layout With 9"" Ft High Ceiling And Hardwood On Main Floors. Modern Kitchen With Granite Counters Tops/ Built-In Microwave. Walkout From Breakfast To Deck Overlooking Backyard. Oak Stairs Leads To Huge Master And 2 Decent Sized Bedrooms. Finished Walkout Basement. One of the owner is the LA. (id:27910)
Save Max Real Estate Inc.
46 Donna Dr
Brampton, Ontario
Freehold Like A Semi,*Attached Only By Garage* From One Side Spacious 3 + 1Bedrooms, 4 Washrooms, Master W/2Pc Ensuite, Bright Liv/Dining W/Hardwood Floors. Upper Landing W/Hardwood Floors, Bright Eat-In Kitchen W/ Newer Appliances. Enclosed Front Porch, Poured Concrete Walkway, Over Size Garage W/Entrance Inside The Home, Newly Paved Double Drway, Newer Garage Door, Basement Finished W/ 4th Bedroom & Rec Room, **** EXTRAS **** ((Priced To Sell Asap)))) Fridge, Stove, Washer/Dryer, Newer Roof, , Central Air. Walking Convenience To Elementary/ Recreation Centre...Easy To Install Sep Entrance To Basement through Garage - Extended Driveway 4 Cars Parking (id:27910)
RE/MAX Millennium Real Estate
21 Donald Ficht Cres
Brampton, Ontario
Brand new, never lived in townhouse in a sought-out area in Brampton. Brand new SS fridge, stove, built-in dishwasher; his/her walk-in closets in the master bedroom; walk-in closet in second bedroom with a decent size closet in the third room. Close to Shopping, school, go trains ***EXTRAS*** laundry on upper level! (id:27910)
Century 21 President Realty Inc.
#10 -35 Hays Blvd
Oakville, Ontario
Prime East Oakville Location in the sought after Uptown Core Community => A Complex with a Gorgeous Curb Appeal => Two Storey Stacked Townhome with T W O **** EXTRAS **** The Town home is presently leased out to Cooperative Tenant. The Present Lease expires June 30th and the Tenants may consider moving out as early as June 15th . Pictures posted on the listing where taken when Unit was vacant. (id:27910)
Right At Home Realty
3083 George Savage Ave
Oakville, Ontario
Impressive End-unit Townhome In the heart of Oakville! This Unique Property Offers Approx. 1850Sq.Ft Of Living Space With; 3 Beds, 2.5 Baths, 3 Balconies, Spacious Kitchen With Breakfast Area & Walk Out To sun-filled Deck, Large Laundry Room, Walk-In Closets. Primary bedroom on the second floor with 4pc bathroom En-suite. Two large sized bedroom on the top floor with one 3 PC bath. Iron fences side-yard with front and back gates. Double Car Garage With one garage space and one driveway space available. This Property Is A Must See!! **** EXTRAS **** Extra Street Parking Directly In Front. (id:27910)
Real One Realty Inc.
#9 -31 Parkview Dr
Orangeville, Ontario
Move In Ready Home With Many Updates In Place. Amazing Open Concept Modern Kitchen With Attractive Backsplash, Counters And Cupboards. Very Neat Home With Many Renovations In Place. Lots Of Space And Open Feeling + Walkout To Deck From Kitchen Area. The Open Concept Living Space Works Well From Room To Room. Large Bedrooms Upstairs. Primary Bedroom Features A Large Walk In Closet. Downstairs Has A Large Rec Room And 3 Piece Bathroom Which Opens Up Many Ideas. A Great Choice! (id:27910)
One Percent Realty Ltd.
#100 -5662 Glen Erin Dr
Mississauga, Ontario
Nestled in the highly sought-after Daniel's Grove community, this gem of a property epitomizes upscale living at its finest. The main floor has undergone a complete transformation, boasting new wide plank hardwood flooring that exudes elegance and sophistication. The brand-new kitchen is a chef's dream, featuring top-of-the-line appliances and exquisite finishes that blend style with functionality seamlessly.The master bedroom is a true sanctuary, with a new fireplace adding warmth and ambiance, while the stunning ensuite bath offers a luxurious retreat for relaxation. The spacious second bedroom, complete with its own ensuite, provides comfort and privacy for guests or family members. Descend to the beautifully finished basement, where you'll find a versatile space that can be utilized as an entertainment area, home office, or additional living quarters. With a full bathroom and the potential for a third bedroom, this lower level adds immense value and flexibility to the property. **** EXTRAS **** Residents of this upscale complex have access to a range of desirable amenities, including a beautiful swimming pool perfect for unwinding on hot summer days, abundant visitor parking for convenience, and proximity to top-ranked schools (id:27910)
Forest Hill Real Estate Inc.
117 Blue Forest Cres
Barrie, Ontario
Absolutely Stunning, Executive, Fully Upgraded & Renovated, One of a Kind in Whole Subdivision, Modern & Ready to Move in, Freehold Townhome Located In Desirable Neighbourhood is Absolute a Dream home! Just Slightly Under 2,000 Sq. Ft Of Living Space W 4 Bedrooms & 3 Baths - 2nd Floor Boasts 2 Balconies, Pot lights & New Light Fixtures Throughout, The Bright & Spacious Open Concept Kitchen with S/S Upgraded Appliances, Oversized Centre Island, Huge Living & Dining Rooms Along With A Stunning Powder Room. Large Primary Bedroom With 3-Piece Ensuite Bathroom, Walk in Closet. 2 Other Good Sized Bedrooms & A 4-Piece Bathroom Complete The Third Floor. Smooth Ceilings Throughout, Modern Light Fixtures, Wall Mounted Vanities with Quartz Counter Tops, Luxury Large Format Porcelain Tiles, Frameless Glass Enclosures, Oak Stairs, Carpet Free, Zebra Blinds on All Windows, Newly painted throughout and much more...A Must See!!! (id:27910)
Right At Home Realty
#29 -8169 Kipling Ave
Vaughan, Ontario
1 Bedroom + Den Townhome is Located in the Old Woodbridge Village! This Unit has an Open Concept Layout with Plenty of Upgrades. Hardwood Flooring throughout the Living Areas, Stainless Steel Appliances, Tons of Cabinet Space, Backsplash, and Granite Counter with Breakfast Bar. The Den Can Be Converted Either into a Bedroom, Gym and/or Office. Best Located Unit in The Complex with a Clear Ravine View. 1 Surface Parking Spot Included. Minutes to Schools, Market Lane Shopping, HWY's 400, 427 & 7 and the Woodbridge Fairgrounds! **** EXTRAS **** Stainless Steel Fridge, Dishwasher, Microwave, Stove, White Stacked Washer/Dryer, All Light Fixtures, Window Coverings & Ring Door Bell. (id:27910)
Century 21 Parkland Ltd.
41 Evelyn Buck Lane
Aurora, Ontario
Step into this charming townhome! Nestled in one of the most sought-after neighbourhoods, this stunning freehold townhouse exudes elegance. The modern white kitchen features stainless steel appliances and a brand-new stove. Start your day in the cozy breakfast area, Enjoy the practical layout and relax in the fenced backyard with a deck. Retreat to the master bedroom with its high ceilings and ample walk-in closet. Natural light floods the finished basement, highlighting the spacious rec room and convenient washroom.The spacious driveway easily accommodates two cars.Conveniently situated within walking distance of schools, malls, Lambert Wilson Park, and trails, with easy access to transit, and just minutes away from the Go Train station (id:27910)
Right At Home Realty
6859 Main St
Whitchurch-Stouffville, Ontario
Welcome to your dream home! This executive 4-bedroom, 4-bathroom, 3-balcony freehold townhouse with a private rooftop terrace boasts luxury living at its finest. Step into a stunning open-concept kitchen and living room flooded with natural light, perfect for entertaining or cozy nights in. Enjoy the gourmet eat-in kitchen island, adorned with Caesarstone countertops, offering both elegance and functionality. Plus, never worry about storage with a convenient pantry closet right at your fingertips. A large walkout balcony alongside the kitchen is perfect for lounging or hosting gatherings while enjoying the outdoors. Solid oak plank hardwood flooring throughout and smooth ceilings add warmth and sophistication to every room. With a giant window, a balcony, and a powder room, every corner of the living room exudes elegance and comfort. Further to the upper level, the primary bedroom is a sanctuary of space, featuring two closets, an ensuite bathroom with his and her sinks, and a private balcony, offering a serene retreat after a long day. Two additional bedrooms/study provide ample comfort with closets and giant windows. Ascend to the next level of luxury with a private rooftop terrace, featuring upgraded composite decking, which is ideal for enjoying breathtaking views or hosting unforgettable gatherings. Whats more? A bonus 4th bedroom located on the main floor, complete with a 3-piece bathroom, offers versatility as a home office or studio, catering to your every need. Across from Shoppers Drug Mart and minutes to Stouffville and Old Elm GO Station. **** EXTRAS **** With a large double-car garage and driveway space for two cars, accommodating guests is a breeze. Plus, a visitor parking area is just a few steps away! Don't miss this opportunity to indulge in luxury living. Schedule your viewing today! (id:27910)
RE/MAX Ultimate Realty Inc.
#main/ll -26 Empire Ave
Toronto, Ontario
Main Floor Unit That Also Includes Partially Above Ground Finished Basement. Perfect For Roommates Or A Small Family. Close To TTC, Parks, Downtown Toronto Shopping And Restaurants. Features Finished Basement W/ Separate Entrance And Wet Bar. Main Floor Is Newly Renovated With A Large Eat-In-Kitchen And S/S Appliances. Extra Room On Main Floor Can Be Used As A Bedroom Or Dining Room. More Than Enough Space For Two People! Get It Before It's Gone! **** EXTRAS **** Tenant To Pay For All Utilities, Non-Smokers, No Pets Preferred. (id:27910)
Psr
81 Brownstone Cres
Clarington, Ontario
Stunning End Unit Townhouse On Private Corner Lot With Lovely Covered Front Porch. Huge Fenced Backyard With Deck To Enjoy In The Summer. Potlights All Over And Lots Of Storage .Dont Miss The Opportunity!! **** EXTRAS **** Incl: Fridge, Stove, Dishwasher , Microwave , Washer And Dryer (id:27910)
Century 21 Titans Realty Inc.
1300 Bradenton Path
Oshawa, Ontario
Newly constructed end unit townhome in the sought-after Treasure Hill area of Oshawa now ready for lease. Featuring three bedrooms, two and a half bathrooms, and a generously spacious, brightly lit, open-concept layout, this home boasts modern finishes and brand new appliances. With two parking spaces included, convenience is at your doorstep, just minutes away from a plaza offering various stores, banks, schools, and major roads. Appliances provided include fridge, stove, dishwasher, washer/dryer, along with central AC/heating and window coverings. Tenant responsible for 100% of utilities. **** EXTRAS **** Conveniently situated near major stores and in close proximity to schools, this brand new townhome is an ideal choice for a young famil (id:27910)
Royal LePage Flower City Realty

