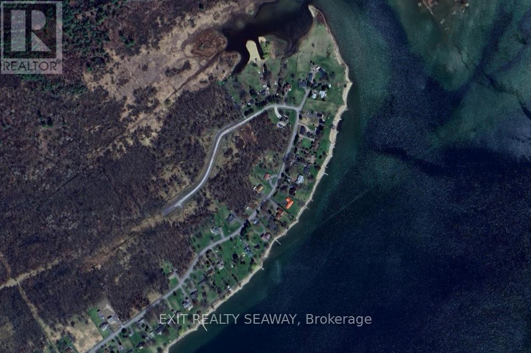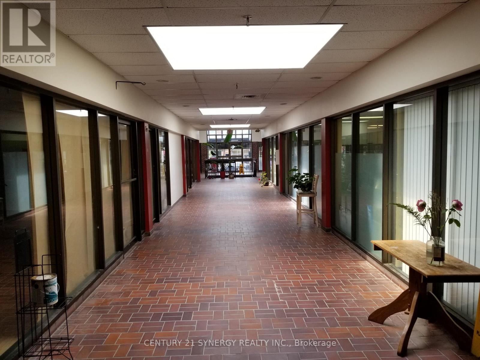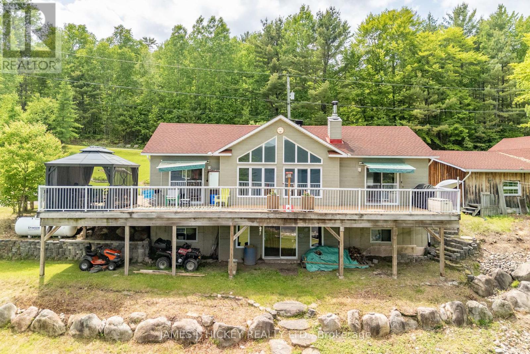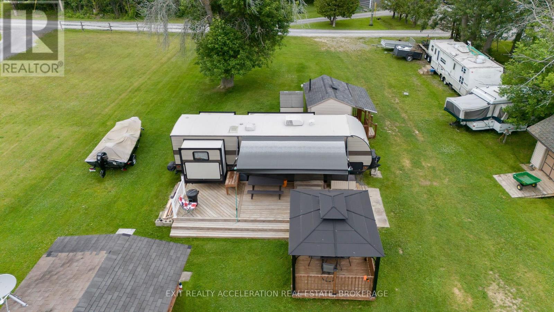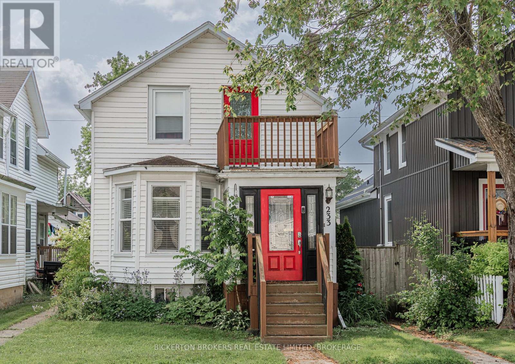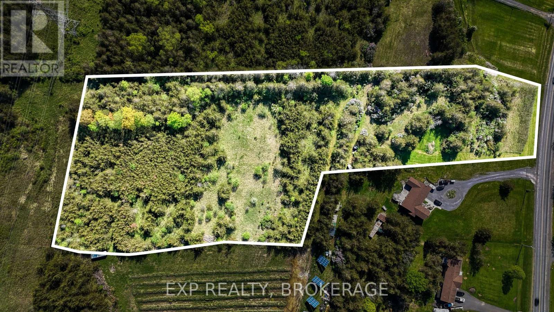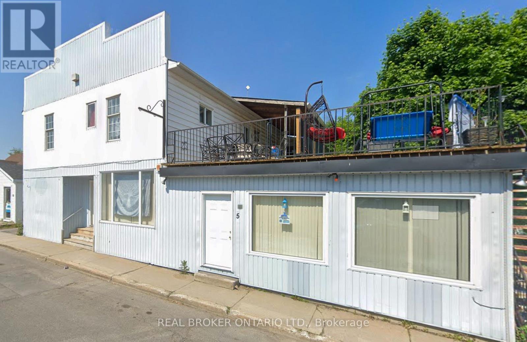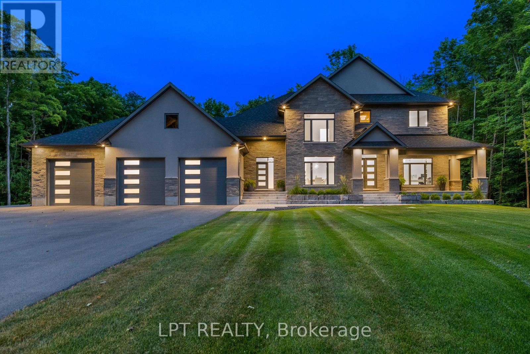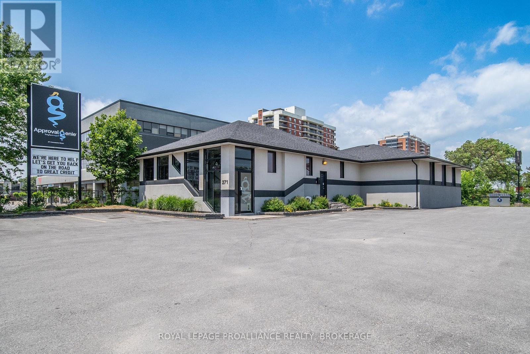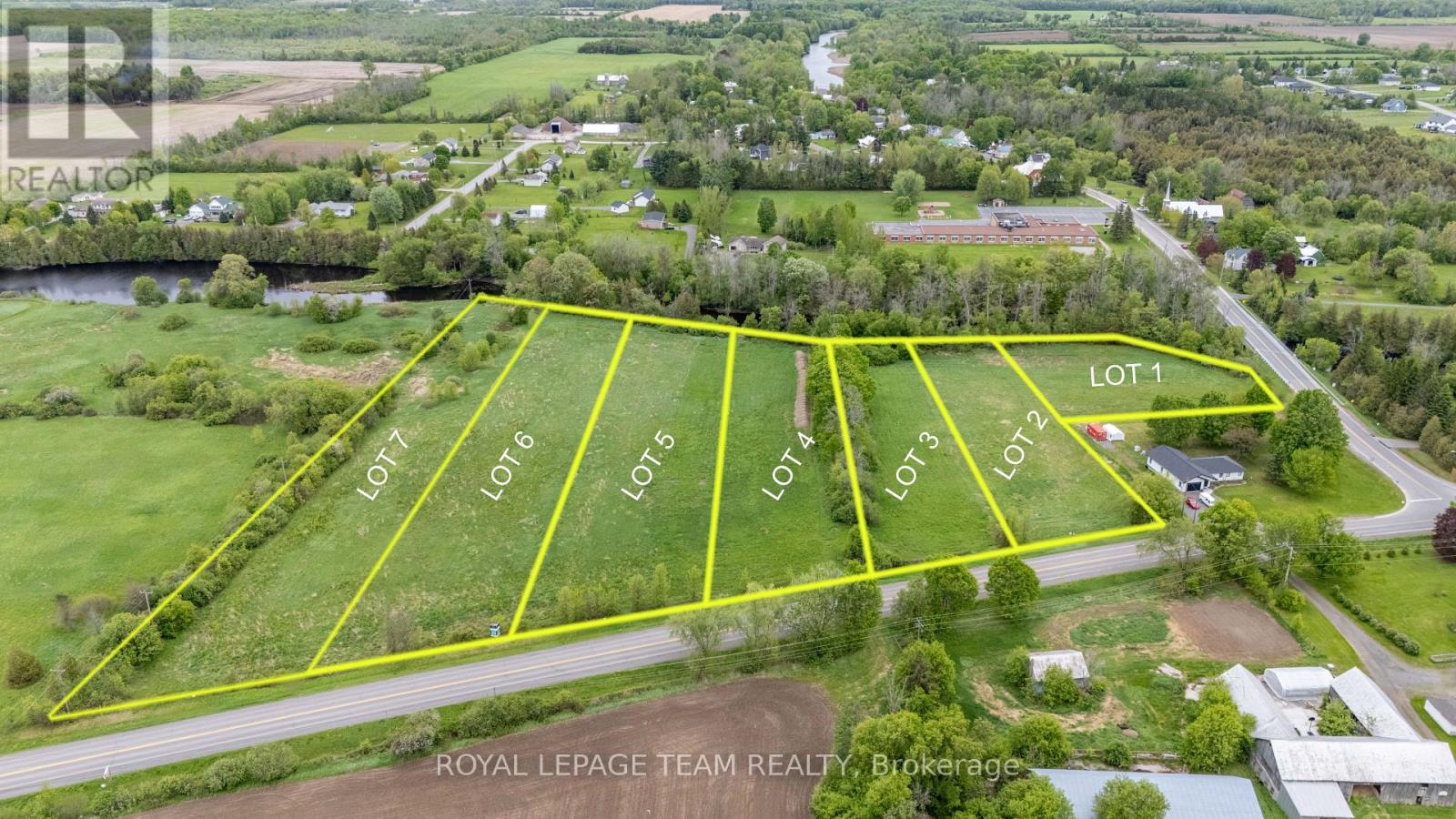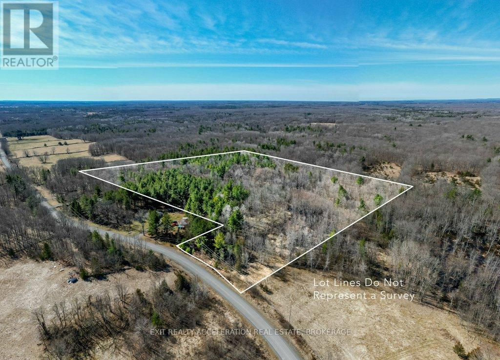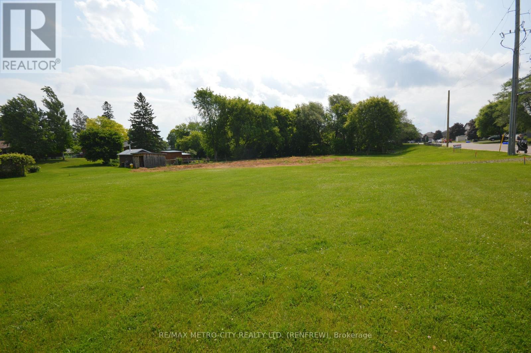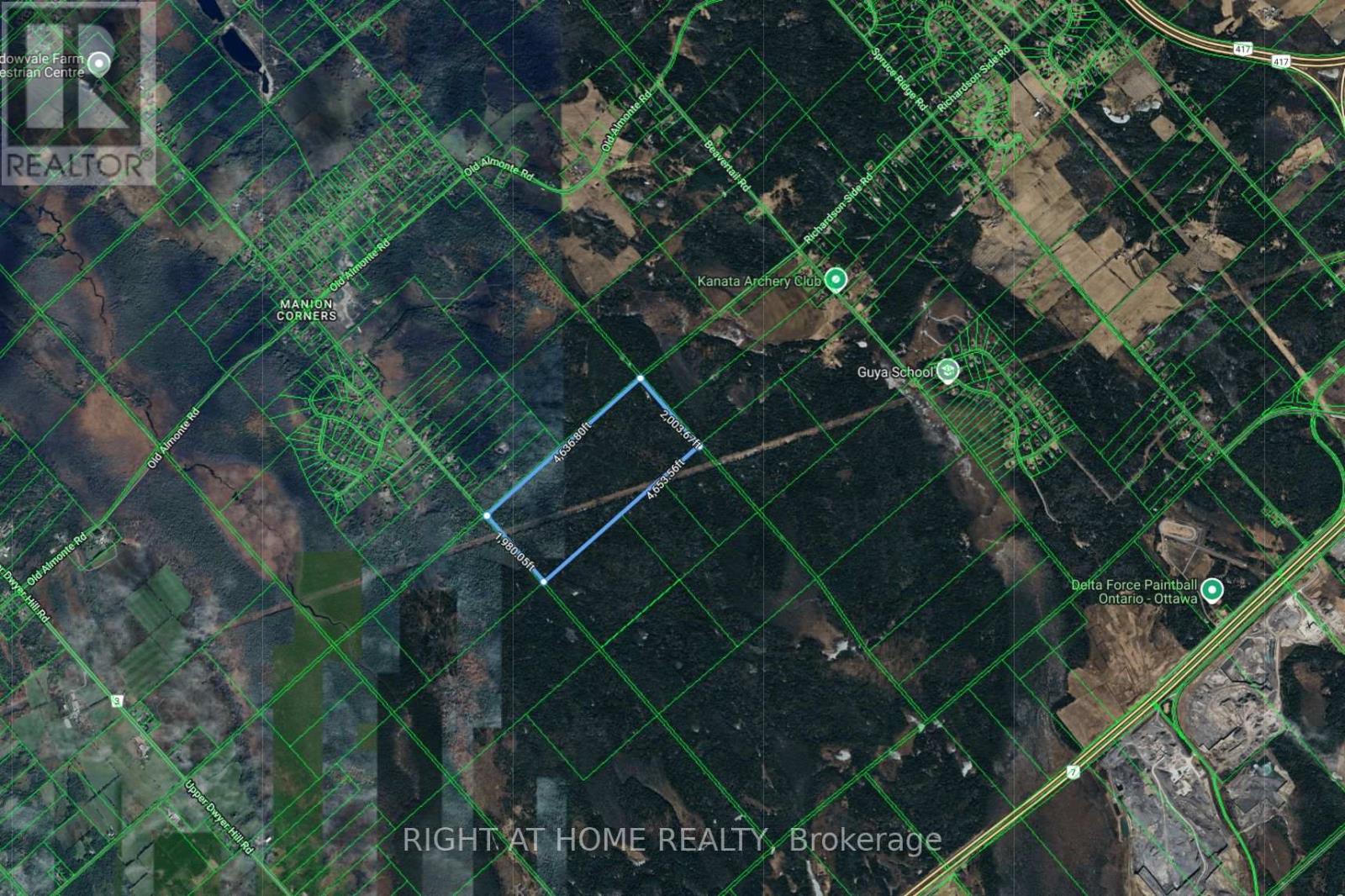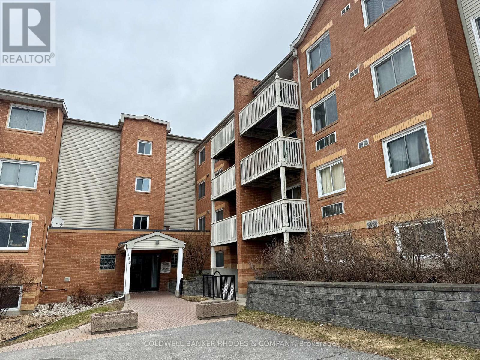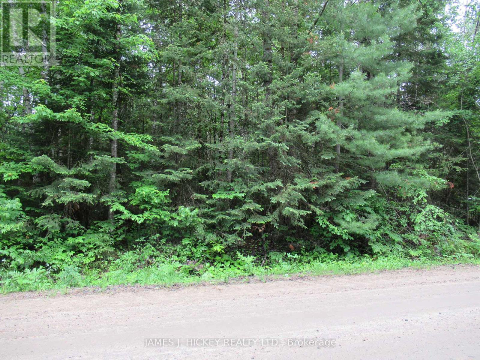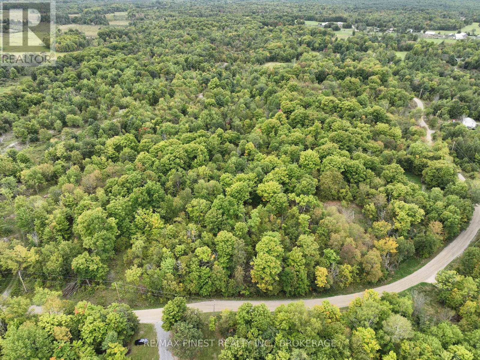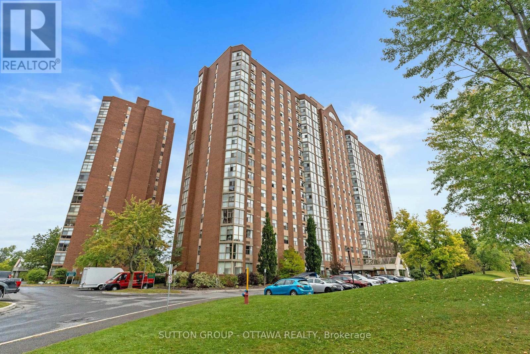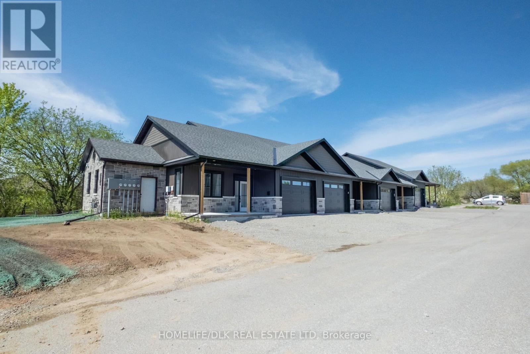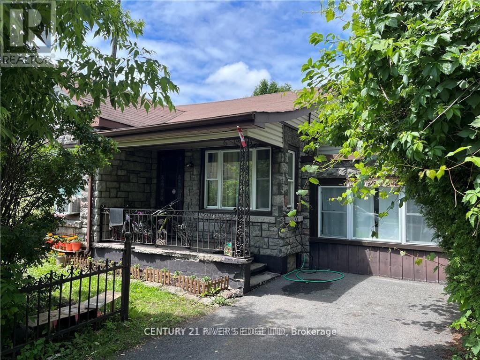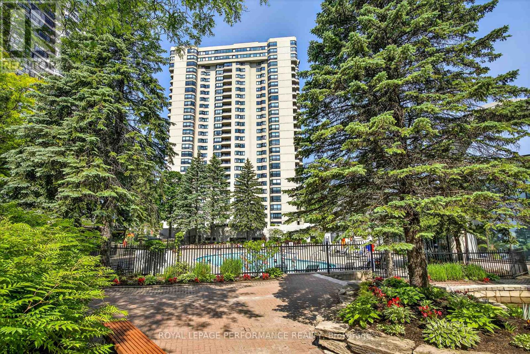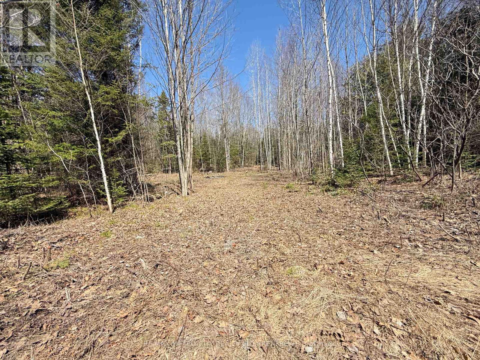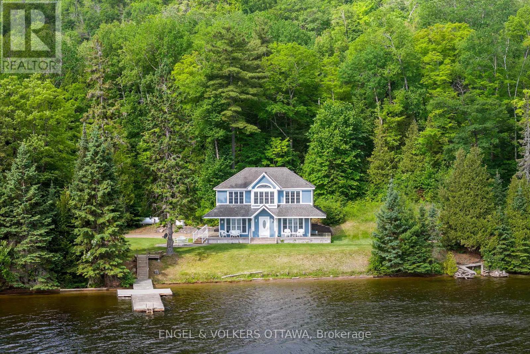324 - 360 Patricia Avenue
Ottawa, Ontario
ATTN INVESTORS: GRADE A TENANTS with TENANCY UNTIL JULY 2027. Welcome to 360 Patricia, luxurious condo living in the heart of Westboro, one of Ottawa's liveliest neighborhood. This 984 sq.ft. (approx) 2 bedroom + Den, 2 bathroom unit offers tons of living space. 2 spacious bedrooms with master including a walk-in closet and ensuite bathroom. Den is perfect to use as an office. Unit and building is completed with high end finishes throughout. Building amenities include modern exercise facility, theatre, party room, steam room and a rooftop patio with lounge chairs, BBQ's and hot tub with breathtaking views. Unbeatable location where spaces to live, work and play come together and create a destination. (id:28469)
Fidacity Realty
Lot 13 Ault Island Estate Willbruck Drive
South Stormont, Ontario
Nestled on Ault Island, this exceptional lot offers 136 feet of width and 222 feet of depth, more than three-quarters of an acre of prime building space in a truly serene setting. Designed for a lifestyle that embraces golfing, fishing, boating, and hiking, the property is ideally located for nature enthusiasts who also crave modern conveniences. Just minutes away, the charming village of Ingleside provides all essential amenities, including groceries, lumber, hardware, a pharmacy, a dentist, and more. For recreation, enjoy the 70km St. Lawrence Recreational Path stretching from Morrisburg to Lancaster, tee off at the championship 18-hole Upper Canada Golf Course, or unwind at Crysler Park Marina and Queen Elizabeth Gardens. Additional nearby attractions include Upper Canada Village, Upper Canada Playhouse, Upper Canada Air Strip, and the Upper Canada Migratory Bird Sanctuary, all set along the historic St. Lawrence Seaway. This unique locale, surrounded by lush forestry and abundant wildlife, promises a private retreat while keeping a myriad of leisure activities and everyday essentials within easy reach. Don't miss this incredible opportunity - start envisioning your dream home today! (id:28469)
Exit Realty Seaway
118 - 23 Beckwith Street N
Smiths Falls, Ontario
A turnkey location for professional services, small office, etc. with access to shared kitchenette and washroom (id:28469)
Century 21 Synergy Realty Inc.
196 Loon Valley Lane
Head, Ontario
:Nestled on a picturesque 1-acre lot with 227 feet of pristine Ottawa River frontage, this charming 3-bedroom bungalow offers a serene and private waterfront lifestyle. The property features a sandy beach, providing direct access to the river for swimming and leisure activities. The quality oak kitchen is complemented by a convenient island, ideal for casual dining or meal preparation. The dining room offers a seamless transition through patio doors to a full-length wraparound deck, enhancing indoor-outdoor living. The living room boasts cathedral ceilings and expansive windows, framing spectacular views of the majestic Ottawa River. The spacious main-floor primary bedroom includes a 4-piece ensuite, featuring a jet tub for relaxation. The home also includes a total of 2.5 baths, including a convenient main floor laundry area. The finished basement offers 2 bedrooms ideal for family or guests, a 3-piece bath, and a family room with a wood-burning fireplace. Patio doors lead to the front yard, offering easy access to the outdoors. A 10' x 14' gazebo on the wraparound deck provides a perfect spot for outdoor entertaining. The 3-car garage includes an insulated and heated workshop area, complete with loft storage for added convenience. This meticulously maintained home offers a unique opportunity to experience tranquil waterfront living. Don't miss the chance to make this exceptional property your own.Please note: A 48-hour irrevocable is required on all offers ** This is a linked property.** (id:28469)
James J. Hickey Realty Ltd.
120c Varty Lake Road
Stone Mills, Ontario
Welcome to your perfect summer family retreat on the peaceful shores of Varty Lake. This stunning waterfront lot offers everything you need for an unforgettable getaway, combining the comfort of essential utilities with the charm of lakeside living. The property is fully equipped with a septic system, hydro, and a drilled well making it ready for immediate enjoyment. Set against the backdrop of beautiful sunsets and gently lapping waves, this retreat includes not just one, but two well-maintained camping trailers, providing ample accommodation for family and friends. There's also a separate building that houses a cozy guest bedroom ideal for overnight visitors looking for a little extra privacy. A second outbuilding features a fully functional bathroom setup complete with laundry facilities and a shower, giving you all the conveniences of home in a peaceful, natural setting. For those who love life on the water, this property truly delivers. Included in the sale are both a pontoon boat and a bass boat, ready to take you out for a relaxing cruise or a day of unbeatable bass fishing. Whether you're starting your morning with coffee by the shore, casting a line as the sun rises, or gathering with loved ones to watch the sunset paint the lake in brilliant colors, this property offers the perfect setting. Don't miss this rare opportunity to own a fully equipped, turn-key lakeside getaway on Varty Lake. Summer memories are waiting to be made. (id:28469)
Exit Realty Acceleration Real Estate
233 North Street N
Gananoque, Ontario
This delightful older home in picturesque GANANOQUE exudes charm and character. Nestled in a prime location, it offers convenience and easy access to all the Town has to offer. The spacious rooms provide a welcoming atmosphere, perfect for comfortable living. A private backyard invites relaxation and outdoor enjoyment, while the one-car detached garage adds practicality. Call today for your personal showing. (id:28469)
Bickerton Brokers Real Estate Limited
Pt Lt 3 County 9 Road
Greater Napanee, Ontario
Discover the perfect balance of privacy and convenience with this exceptional 6-acre building lot just minutes from Napanee. Tucked away from County Road 9, this spacious property offers the ideal setting to build your private dream home. Surrounded by nature and mature trees, enjoy peace and seclusion without sacrificing access to town amenities. Whether you're looking to create a family estate or a tranquil country retreat, this lot provides the space and setting to bring your vision to life. (id:28469)
Exp Realty
20 King Street
North Dundas, Ontario
Fantastic Investment Opportunity - Mixed-Use Income Property! Expand your portfolio with this prime mixed-use building offering 5 fully rented residential units and a vacant commercial space with endless potential! This well-maintained property features four spacious 2-bedroom apartments and one 1-bedroom unit, all currently leased at market rent, ensuring strong and steady cash flow. The main-level commercial space is a blank canvas, ready for a new tenant or business offering an investor the opportunity to increase income potential even further. Located in a high-traffic area, this property provides excellent visibility for businesses while offering secure residential income from the upper units. With demand for both residential and commercial rentals on the rise, this is a turnkey opportunity for any savvy investor looking for long-term growth. Dont miss out on this income-generating asset. (id:28469)
Real Broker Ontario Ltd.
5740 Queenscourt Crescent
Ottawa, Ontario
One of the largest lots in Rideau Forest (2.2 acr),this showstopper home is absolutely loaded with high end features and amenities!Boasting over 6400 sqft of finished living space,this 4 bed 4 1/2 bath is spread over three floors of refined luxury.Greeted by an expansive front porch and large double doors leading into an oversized entryway.Fully millworked office with wall to wall windows is the perfect headquarters to use for working from home.Sun filled living room has a tiled gas fireplace and floating cabinetry.The kitchen is a chef's delight with a commercial fridge/freezer, built in wall over and a gas cooktop that continues with two drink fridges and a walk-in pantry just off of the dining room complete with a beautiful wall feature.The breakfast nook overlooks the backyard and leads you into a dream sunroom with a wood fireplace and heated floors.The mudroom has a secondary front entrance with and is connected to laundry room with custom cabinets and a quartz countertops.Second floor primary bedroom has a vaulted ceiling, expansive walk-in closet and is encased in windows, falling onto a backdrop of wooded forest.The oversized elegant primary bathroom has his and her vanities, speakers and a massive walk-in shower.This floor continues on with 3 other bedrooms, two sharing a jack and jill washroom and the other with its own full ensuite.Lower level has a semi walkout allowing the sun's rays to reach the basement effortlessly as well as radiant heat!Theater room with a projector, 7.3 speaker sound system and trey ceilings.The gym is fully walled in glass and has rubber floors and a wall of mirrors with another full bathroom off of the side.Primary garage has rigid foam,epoxy floors, gas heater,oversized doors and back bay. Secondary garage fits 5 cars and has a bonus powder room.Massive overhang off the second garage is the perfect spot to relax by the salt water pool.Bonus hot tub w automated cover and luxury tree house included!Full generac generator! (id:28469)
Lpt Realty
271 Concession Street
Kingston, Ontario
Welcome to 271 Concession Street, a versatile retail or office opportunity located in one of Kingston's central main arterial corridors. This well-maintained building offers excellent visibility, prominent signage potential, and is zoned CA (Arterial Commercial), allowing for a wide range of permitted uses including retail, office, medical, and restaurant (prospective tenants to verify specific uses with the City of Kingston). With a competitive lease rate of $12.00 per square foot with $10.00 psf in additional rent, this property presents an exceptional opportunity for businesses seeking affordable, functional space in a central and accessible location. The area is surrounded by both residential and commercial developments, with public transit nearby and ample onsite parking available for clients and staff. Don't miss the chance to position your business in a thriving and strategically located area of the city. (id:28469)
Royal LePage Proalliance Realty
1722 County 18 Road
North Grenville, Ontario
Riverfront Sanctuary: Build Your Dream on the South Branch of the Rideau River. Escape to tranquility and embrace the serene beauty of waterfront living on the South Branch of the Rideau River, just moments from charming Oxford Mills and a short drive to Kemptville. Imagine waking to the gentle murmur of the river, sunlight dancing on the water's surface, and the peaceful sounds of nature all around. This rare opportunity presents a blank canvas to create your perfect riverside retreat. This lot, nestled just outside the quaint hamlet of Oxford Mills, offers unparalleled access to the pristine South Branch of the Rideau River, providing a picturesque backdrop for your dream home. Key Features: Location: Enjoy direct access to the South Branch of the Rideau River, perfect for kayaking, canoeing, fishing, or simply relaxing by the water's edge. Picturesque Setting: Immerse yourself in the natural beauty of the surrounding landscape, with stunning river views and peaceful surroundings. Ideal for Families: Walking distance to Oxford on Rideau Public School, making it a perfect location for families with young children. Convenient Access: Just a short drive to the bustling community of Kemptville, offering a wide range of amenities, including shopping, dining, and recreational facilities. Build to Suit Opportunity: This is your chance to design and build the waterfront home you've always envisioned. We are willing to collaborate with you to create a custom home that perfectly suits your lifestyle and preferences. Tranquil Hamlet Proximity: Enjoy the quiet charm of Oxford Mills, a friendly community with a rich history and a welcoming atmosphere. Ask about building your Dream Home with Archstone Construction or bring your own builder. (id:28469)
Royal LePage Team Realty
00 Con11 Pine Grove Road
Greater Napanee, Ontario
Newly severed & surveyed, this 21+ acre rolling landscape is fully treed and full of nature for the outdoor enthusiast. Wild turkeys and deer are a common sighting. If you are looking for recreational property, or a beautiful setting to build your dream home, this might be it. Located 15 minutes north of Napanee. (id:28469)
Exit Realty Acceleration Real Estate
00 Arthur Street
Arnprior, Ontario
Site plan on file and approved for 4 semi detached plus one large building lot. Sewer and water are located on at the street as well as hydro. Survey map on file. Truly one of a kind, in a very desirable area of town. Please allow 48 hours irrevocable on all offers. (id:28469)
RE/MAX Metro-City Realty Ltd. (Renfrew)
0 Corkery Road
Ottawa, Ontario
200 Acres of Scenic Opportunity in Corkery build Your Dream Estate or Invest in the Future. Discover the endless possibilities with this breathtaking 200-acre parcel of land, ideally located in the sought-after community of Corkery. Surrounded by a mix of custom-built homes, mature forests, and lush farmland, this property offers the perfect blend of privacy, natural beauty, and convenience. This is your chance to own a truly remarkable piece of the Ottawa Valley where nature meets opportunity. (id:28469)
Right At Home Realty
302 - 325 Centrum Boulevard
Ottawa, Ontario
Welcome to 325 Centrum Blvd a well-maintained 2-bedroom, 1-bath condo offering the perfect blend of comfort, convenience, and lifestyle. Located in the vibrant core of Orléans, this bright and spacious unit is ideal for first-time buyers, downsizers, or savvy investors. Step inside to discover new laminate flooring throughout and large windows that flood the space with natural light. The galley kitchen features ample cabinetry, counter space, convenient dishwasher and a breakfast bar perfect for entertaining. The living area provides access to a private balcony for enjoying your morning coffee or unwinding after a long day. Both bedrooms are good sized, and the primary includes a walk-in closet. Full four piece bathroom. Dedicated outdoor parking space. Situated steps from Place d'Orléans, public transit, Shenkman Arts Centre, restaurants, and all major amenities you will love the walkable lifestyle this location provides. (id:28469)
Coldwell Banker Rhodes & Company
Pt Lt49 Old Moore Lake Road
Laurentian Hills, Ontario
This rural residential building lot is the ideal setting for your new home or recreational getaway. Fronting on Municipally maintained road, close to main snowmobile trail, miles of ATV trails, and the Algonquin Trail, mature trees, just a short drive to the Ottawa River and Tea Lake. Don't miss it! Call today! (id:28469)
James J. Hickey Realty Ltd.
1147 Cronk Road
Frontenac, Ontario
Package Deal!!! $189,900.00. Great value for these two properties. Property one consists of 15acres currently listed, $139,900.00 MLS# X12000392. Property two is a 3 acre lot with a small pond, currently listed $89,900.00 MLS# X12089945. Located in Central Frontenac on a year round municipal road. Essential goods, services, public beaches, and restaurants are only a short drive to the town of Sharbot Lake or 40 minutes to the City of Kingston. The property has majestic trees, a pond and a short distance away from some recreational kayaking or canoeing. This area is up and coming with new homes being built. Also could be used as a recreational property with the Township permitting trailers. An excellent location with hydro already along the roadway. Located just outside the small community of Parham surrounded by lakes and trails. (id:28469)
RE/MAX Finest Realty Inc.
1111 - 2760 Carousel Crescent
Ottawa, Ontario
Fantastic Location! This bright and roomy 2-bedroom, 2-bathroom home is ready for you to move in ready with new laminate door and blinds. Atrium 1 is situated in a peaceful, well-established neighbourhood with convenient access to public transit, shopping, and the airport. The high frequency public transit provides seamless access to Ottawa U, Carleton U, downtown, billings bridge and beyond. The kitchen provides plenty of counter space, and stainless steel appliances. The living room features large windows that fill the space with natural light and offer stunning views. The primary bedroom includes a 3-piece ensuite and double closets. The second bedroom is spacious and is paired with a main bathroom and in-unit laundry. Resort-like amenities such as an outdoor pool, indoor sauna, indoor hot tub, squash courts, library, dance room, workshop, exercise room and rooftop terrace. The unit also comes with a storage locker and one covered parking spot. (id:28469)
Sutton Group - Ottawa Realty
1115 Millwood Avenue
Brockville, Ontario
Finally a plug and play, hassle free real estate investment. 1115 Millwood, Brockville is a 3 year old, high-end 4 unit townhouse rental development, with a beautiful Creekside setting, yet walkable to 1000 Islands Mall. All tenants are senior and have all been lifelong home owners, who were looking for a maintenance free rental lifestyle. Rents range from $3,250-$3,500 with an approximate net income before debt servicing of $120k/yr. Assumable $1.5m in mortgaging. If you are looking for a relatively hassle free real estate investment, this could be your spot. (id:28469)
Homelife/dlk Real Estate Ltd
400 - 981 Wellington Street
Ottawa, Ontario
Fantastic space in a great area. The 4th(top)floor boasts upto 5659 sqft of renovated office space. Can be subdivided. Several private offices and board rooms,and open concept. Kitchenette sitting area, washroom facilities, and shower. Lobby Area off of the elevator. The space has zone heating and cooling for the entire office space. Windows on the South, East, West side. 6 Free Private Parking Spots included. Additional parking is available. Operating Costs Approx $14.00 sq ft. (id:28469)
Sutton Group - Ottawa Realty
620 First Street E
Cornwall, Ontario
Perfect for the first time home buyers !! Affordable 1 (possibly 2) bedroom, 1 bathroom home in Cornwall ON. Convenient access to local amenities and transport links. (id:28469)
Century 21 River's Edge Ltd
2006 - 1500 Riverside Drive
Ottawa, Ontario
Welcome to The Riviera 1, one of Ottawas most prestigious condo communities offering resort-style amenities and a prime central location. This spacious 994 sq ft unit features original finishes, providing an exciting opportunity for renovators and design-savvy buyers to craft a fully customized home in a luxury setting.Enjoy stunning west-facing views of the Rideau River and Ottawa skyline through large, sun-drenched windows that fill the space with natural light. The open-concept layout includes a bright living and dining area, and a versatile den perfect for a home office, studio, or cozy retreat.Residents of the Riviera enjoy world-class amenities: indoor and outdoor pools, fully equipped fitness centres, tennis and squash courts, saunas, and beautifully landscaped grounds with gazebos, BBQ areas, and quiet seating spaces.Ideally located just a short walk to Hurdman LRT and minutes from Train Yards shopping, Highway 417, and the Ottawa Train Station, this community offers both tranquility and unbeatable connectivity.With its solid structure, river views, and endless potential, this is your chance to renovate in one of Ottawas most desirable buildings. Make The Riviera your next great project and your future home. Condo fees include water, Bell Fibe TV and internet, building insurance, recreation facilities and all amenities and one underground parking spot. (id:28469)
Royal LePage Performance Realty
00 Garden Of Eden Road
Horton, Ontario
A great opportunity for a land to build not far from town! This lot on Garden of Eden Rd features over 3.5 acres of land with great frontage onto the road. A section of this land has been cleared already for a potential build site. Under 15 minutes into Renfrew and only a few minutes from HWY 17 for commuters, enjoy rural living while not being far from town! (id:28469)
RE/MAX Metro-City Realty Ltd. (Renfrew)
541 Morglan Lane
Greater Madawaska, Ontario
Welcome to 541 Morglan Lane - a rare waterfront retreat on Calabogie Lake. Discover 935 feet of pristine, private shoreline on Calabogie Lake, nestled in a quiet, protected bay with some of the most breathtaking panoramic views of the lake. This extraordinary property offers an unparalleled waterfront lifestyle, perfect for those seeking tranquility, privacy, natural beauty, and year-round recreation. Offering 2 parcels of land totalling just over 6 acres. Tucked away down a winding, peaceful laneway, this expansive estate offers endless opportunity build your dream home, create a family estate, or simply escape to a one-of-a-kind lakeside retreat. With a shoreline that wraps around a gentle point, enjoy multiple vantage points for sunrises, sunsets, and serene lakefront living. This unique offering combines privacy, prestige, and untapped potential, just minutes to Calabogie Peaks ski resort, top-rated golf, hiking and biking trails, motorsport park, and charming village amenities. Whether you're swimming off the dock, wading into the sandy shoreline, paddling in the calm bay, or simply enjoying the quiet sounds of nature, 541 Morglan Lane is your gateway to the best of four-season living. Featuring 2 homes, a main home with 3 bedrooms, 3 baths with spectacular views and privacy, built in 2007. Enjoy a second home for guests or extended family, complete with kitchen and full bath, updated over the years. Shared septic and well. Don't miss this once-in-a-generation opportunity to own one of the most coveted pieces of waterfront on Calabogie Lake. (id:28469)
Engel & Volkers Ottawa


