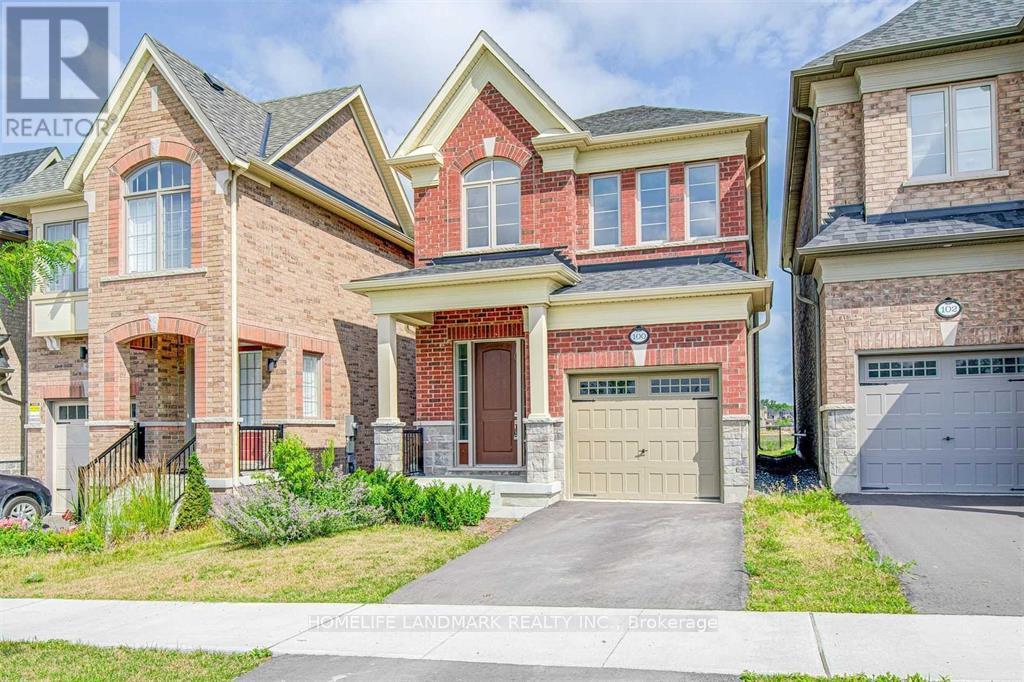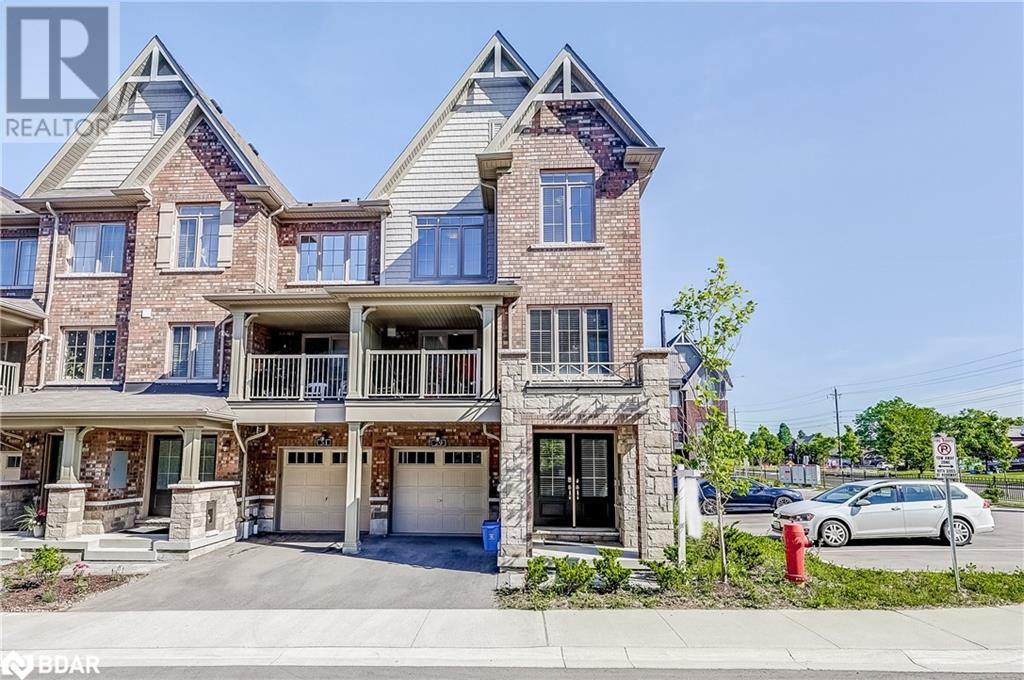27 Broden Crescent
Whitby, Ontario
New townhouse with hardwood floor throughout first and second. 9Ft smooth ceiling on main. Stainless steel appliances with quartz top in kitchen and bath. Large basement windows. Lot of upgrades. Clsoe to 401, 412, and 407 **** EXTRAS **** Lots of upgrades. (id:27910)
Intercity Realty Inc.
16 Closson Drive
Whitby, Ontario
Welcome To The Prestigious Queens Commons Community! This Vogue Home Masterpiece Blends Classic Charm & Contemporary Luxury. Designed For Entertaining, The Open-Concept Living & Dining Areas Flow Effortlessly, With Coffered Ceilings Extending Into The Family Room To Entertain Friends. The Gourmet Kitchen Features A Built-In Microwave, Breakfast Bar & Spacious Breakfast Area. Hardwood Floors Grace The Main Level. Upstairs, The 4 Bedrooms Include A Primary Suite With A Luxurious 4-Piece Ensuite & Oasis Tub. Large Windows Fill The Home With Natural Light. The Finished Basement, Suitable For An In-Law Suite, Includes A 3-Piece Bath, Bedroom, Seating Area, Wet Bar & Ample Storage. Perfect For Growing A Family, This Home Is Ideally Located Near Hwy 401, 412, A New Public School (Opening 2026) & Shopping Plazas. (id:27910)
Royal LePage Signature Realty
9755 Mud Lake Road
Whitby, Ontario
Looking for the perfect spot to build your dream home? Look no further! There's a prime piece of vacant land on a corner lot located at 9755 Mud Lake Rd, it's waiting for your custom touch. Partner with the award-winning builder, create a stunning residence tailored to your unique tastes and lifestyle. Imagine the possibilities & start planning your future at this exceptional location! **** EXTRAS **** 3 Custom Options To Choose From .. Black Lines Ready To Go Or Work With Our In House Design Team To Create You Dream Home. ******This Land Value Only .. ****** (id:27910)
Land & Gate Real Estate Inc.
8 Sedgemoor Street
Whitby, Ontario
Serenity on Sedgemoor! Walk into this 3 bed, 3 bath FREEHOLD end-unit townhome and feel right at home. 8 Sedgemoor St - only 3 years old - features over $30,000 in upgrades! The open concept main floor includes a modern kitchen, spacious living room & bright dining area. The kitchen is a chefs delight with Silestone countertops, stainless steel appliances, breakfast bar & more - must see list of upgrades! Convenient main floor powder room. Soak in the light from the East facing living room & dining areas with walk-out to balcony. Upstairs includes an owners suite with private 3PC bath. The 2nd & 3rd bed overlook the front yard and share a 4PC washroom. Convenient entry from the ground floor to the garage. Private 2 car driveway. Amazing location between 401 / 412 / 407 hwys, everything is at your fingertips. **** EXTRAS **** Easy access to the 401 / 412 / 407 hwys, TTC Bus Stops, Whitby GO. Minutes to grocery, restaurants & entertainment! Excellent schools nearby. FREEHOLD TOWNHOME. (id:27910)
Royal LePage Signature Realty
39 Whitefish Street
Whitby, Ontario
Absolutely Gorgeous Family Home Perfectly Situated With Serene Park Views In One Of Whitbys Most Prestigious Neighborhood. Over 4000 Sq. Ft Of Luxurious Living Space Built By Tiffany Park Homes With Lots Of Upgrades. This Beauty Features A Grand Covered Porch, Upgraded Light Fixtures, Spacious Great Room & Dining Room Flooded With Natural Light And Complete With A Cozy Two Way Fireplace. The Main Floor Boasts Gleaming Hardwood Floors, Coffered Ceiling, Wainscoting, Pot Lights And Soaring 9ft Ceilings. The Upgraded Kitchen Shines With Stainless Steel Appliances, A Large Center Island, Granite Countertops, A Stylish Backsplash, And Upgraded Cabinets. Plus, A Spacious Breakfast Area That Opens To The Well Maintained Beautiful Backyard For Outdoor Living.The Entire House Equipped With Rough-in Vacuum Set Up And 40 Amp EV Charging Plug Installed. The Second Floor Offers 4 Spacious Bedrooms Each With Large Windows And Closets. The Primary Bedroom Showcases 5-Piece Ensuite And A Walk-In Closet. A Jack And Jill Bathroom Connects Two Other Bedrooms, And The Fourth Bedroom Enjoys Its Own 4-Piece Ensuite. A Standout Feature Of The Second Floor Is The Large Family Room, Perfect For Relaxation Or Entertainment. The Finished Basement With A Walk-Up Entrance And Separate Access Includes A Full Kitchen With Stainless Steel Appliances, Two Spacious Bedrooms, 4PC Bath And A Separate Laundry Ideal For Extended Family Or Rental Income. Conveniently Located Near Shopping Plaza, Parks, Hwy 412/407/ 401, And The GO Station. This Home Truly Has It All. Dont Miss The Chance To Make This Incredible Property Your Forever Home! **** EXTRAS **** 2 S/S Fridge, 2 S/S Stove, 2 S/S Dish Washer, 2 Washer & 2 Dryer, All Light fixtures & Window Coverings (id:27910)
RE/MAX Rouge River Realty Ltd.
100 Christine Elliott Avenue
Whitby, Ontario
Beautiful Spacious 3+1 Bedrooms, 4 Washrooms Detached Built Home By Heathwood. Hardwood Floors And Pot Lights Throughout Main Floor. Fresh Painting, Open Kitchen With Large Centre Island, Granite Counter Tops, Backslash, Master Br With Large W/I Closet. Tray Ceilings, 5 Pc Ensuite, Backyard Is Facing The Park. Close To Shopping, Schools, Restaurants, 412/427/401 **** EXTRAS **** Stainless Steel Appliances, Fridge, Stove, B/I Dishwasher, Range Hood, Washer, Dryer, Cac, All Elf's, Window Coverings. (id:27910)
Homelife Landmark Realty Inc.
8 Hesham Drive
Whitby, Ontario
Pride of ownership! Unique home offering high end quality inside-out and located in a sought after family neighbourhood! Wonderful curb appeal to this charming 2 story home. 3 Large bedrooms including the master with its spa like 5 piece ensuite and walk in closet. Warm and traditional with a great layout offering plenty of outdoor space for the whole family to enjoy: Great covered large Veranda welcomes you home, huge patio with gazebo at the back and large veranda off the second floor, a private retreat for the upper bedrooms. The perfect place for a growing family. Enjoy fabulous quality finishes, california shutters and desirable neutral decor that will fit any style. Hardwood floor and top quality ceramic grace the main floor. Comfort & elegance are abound in the private living & dining area, plus a bright large family room with gas fireplace hub of the home with its open concept to the huge eatin kitchen, with a sliding door access to the amazing fully fenced yard with 2 shed and more space to entertain and enjoy the outdoor living. The huge unspoiled basement comes with a high ceiling, awaiting your design to suit your lifestyle. Located around the corner to parks, schools and HWY! Take advantage of this great opportunity and make it yours. Room sizes are approximate provided by the seller. Buyer to verify. Attach sch. B (id:27910)
RE/MAX Escarpment Realty Inc.
700 Myrtle Road W
Whitby, Ontario
Discover the perfect retreat from the city in the charming Hamlet of Ashburn. Just minutes away from Brooklin and all its modern conveniences. This beautifully crafted Victorian-style home offers the peaceful lifestyle you've been searching for, with a large triple driveway, two side yards, and a covered porch overlooking the mature front yard. This home has so much character throughout! Step inside and be greeted by the elegance of 9 foot ceilings, century style hardwood floors, and rich wood trim. The spacious bright principal rooms are perfect for both relaxing and entertaining. The gracious living room offers ample seating space and a fireplace with multiple views of both the front yard and side yard. Adjacent to the living room is a sun-filled contemporary dining room with its own separate raised fireplace and walkout to the side yard. The eat-in kitchen offers an abundance of cupboard space, S/S appliances, and is combined with a sitting room with a walk-out to an expansive backyard oasis, complete with a heated pool, hot tub, and multiple seating areas perfect for unwinding or hosting summer gatherings. On the Second floor you will find a cozy office nook, 4 piece bathroom, and 3 sizable bedrooms with large windows, and spacious closets. The primary bedroom retreat features a 4 piece ensuite, walk-in closet, and is filled with natural light from the South and West facing windows. Above the second floor there's potential to transform the third-floor loft/attic into a studio, games room, creative space, or multiple bedrooms as it spans the entire house with high vaulted cathedral style ceilings. The basement greets you with a finished rec room with pot lights and an additional bedroom/office. Loads of storage can be found in the unique crawlspace, as well as in the large wraparound unfinished utility room that also includes a workshop, and laundry. This home is truly a must-see. Don't miss your chance to make this century style home your own! **** EXTRAS **** Just minutes away from Brooklin for schools, shopping, restaurants, and much more. 407 just mins away. Lakeridge/Dagmar Ski Resorts, Multiple Golf Courses, and many recreational activities are just a short drive from your doorstep. (id:27910)
Right At Home Realty
9695 Baldwin Street N
Whitby, Ontario
Spectacular 3BR Home On 2 Private Acres Just North Of Brooklin (407). Open-Concept Main Floor Layout Is Well Appointed With Large Windows, Decorative Crown Moulding And Cherry H/W Flooring Throughout. Walk-Out Dining Area To Large Entertaining Deck. Updated Gourmet Kitchen W/ Seperate Walk-In Pantry, Granite Counters, Stainless Appliances, Undermount Lighting And Centre Island. Three Upper Bedrooms With A Renovated 4-Piece Bathroom W/ Walk-In Shower and Travertine Tile. Finished Lower Level With A Walk-Out To Deck and Huge 28'x14'Inground Pool. Basement Has In-Law Suite Possibilities. Massive Heated 670 Sq Ft Garage And 350 Sq Ft Work Shop. Near The Oak Ridges Trail, Golf, Ski/Hike And Conservation Areas. (id:27910)
Right At Home Realty
33 Beasley Street
Whitby, Ontario
Welcome To This Executive Home In Whitby's Prime Location. This Detached Home Features 4 + 2 Bedroom & 5 Bathroom. This House Also Offer Legal Finished Basement, Separate Entrance Wit Kitchen & Full Bath. Home Feature Upgraded Hardwood Flooring Throughout The House, Spacious Large Kitchen Granite Quartz Edge On Main Floor With 9 Feet Ceiling, Also Tons Of Upgrades In This House. Close To All Amenities, Schools, Shopping, Parks, Restaurant, Hwy 412 With Access To 407/401 (id:27910)
Homelife/future Realty Inc.
38 Fiesta Way
Whitby, Ontario
Location! Location! Location! This Fully Renovated 4 Bedrooms and 4 Washrooms Town House in One Of The Most Popular Neighbourhoods In Whitby. Tastefully Designed. Open Kitchen W/Granite Countertop, Modern Open Concept & Eat-In, Bright & Spacious Functional Layout.Centrally Located; Fantastic Plazas & Go Transit are Minute Away! Minutes away from 401, 412, 407, Parks, Rec Centre, Shopping Plaza, and Public Transit! 5 mins drive from Walmart, Costco, Iqbal and No-Frills. 8 mins from 2 Whitby go station. Whitby Medical Center is opening soon! Move-In Ready! (id:27910)
Century 21 Leading Edge Realty Inc.
29 Mappin Way
Whitby, Ontario
Newly Built, End Unit 3 Story Freehold Townhouse Located in Prestigious Rollin Acres. Features 3 Bedrooms, 3 Bathrooms Primary has Ensuite, double closets huge windows. Kitchen with 4 Stainless Steel Appliances large Pantry, backsplash. Nice Den, Walk out to Deck from Livingroom. 17 Windows with Custom Flux Blinds. Tons of Light. Features High Efficiency Gas Furnace, Smart Home Keyless Entry, Camera, Tarion Warranty. Close to Shops, Bus, 401 & Good Schools. Open Concept, Kitchen has Centre Island, Lots Natural Light Throughout Home, all Fixtures. Laminate Floor. Rough In for Central Vac, Video Camera For Door Monitoring, Engineered Flooring System, HVAC and Thermostat Flooding Alert Features. (id:27910)
Royal LePage Connect Realty












