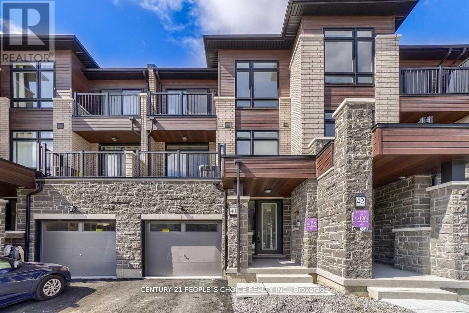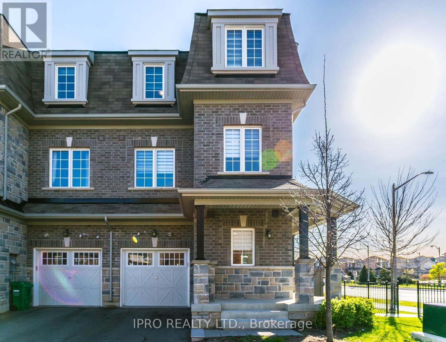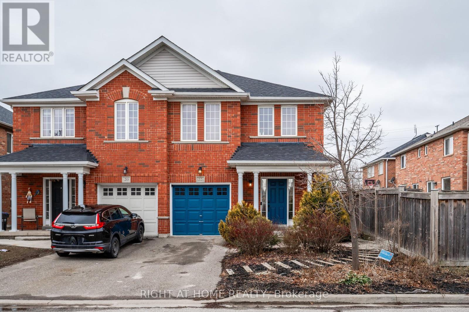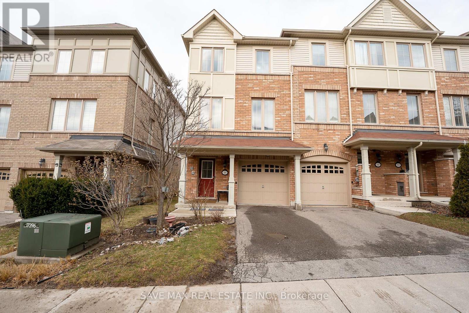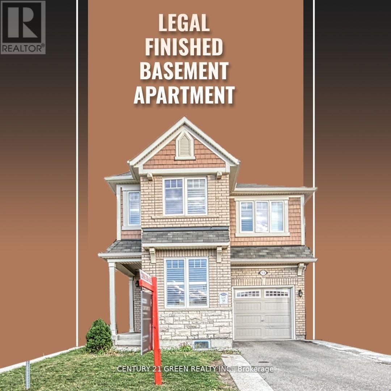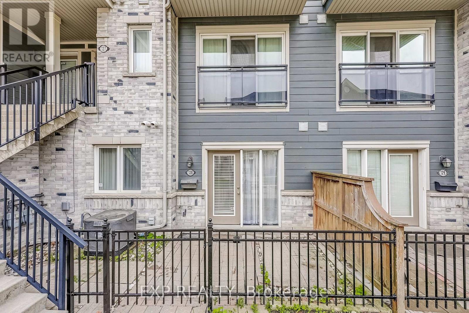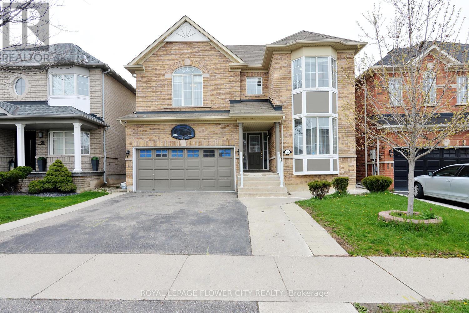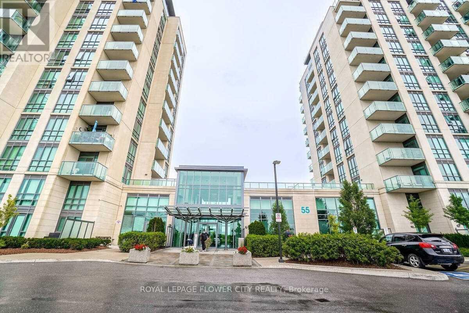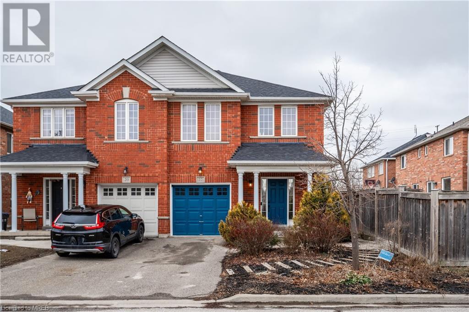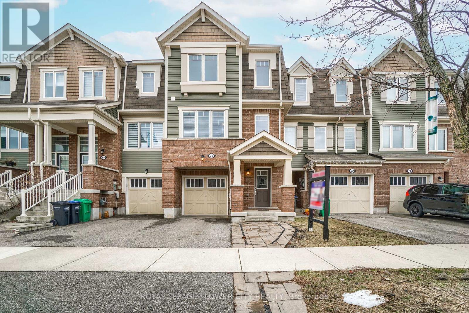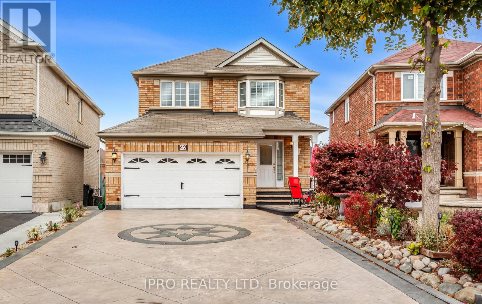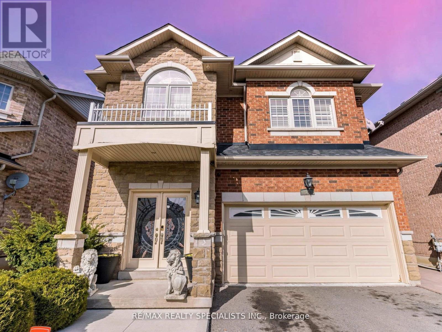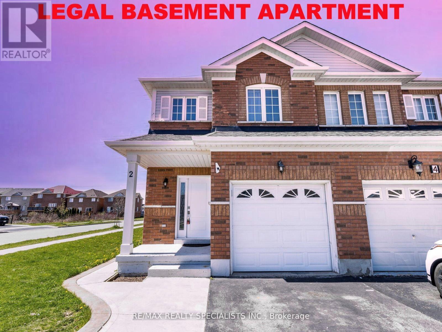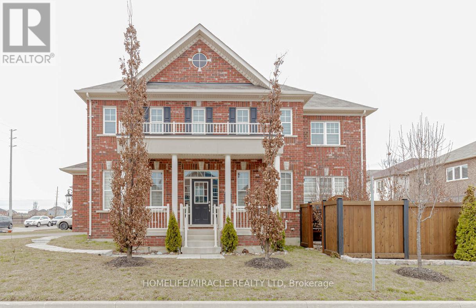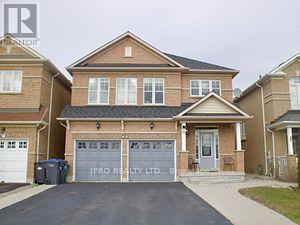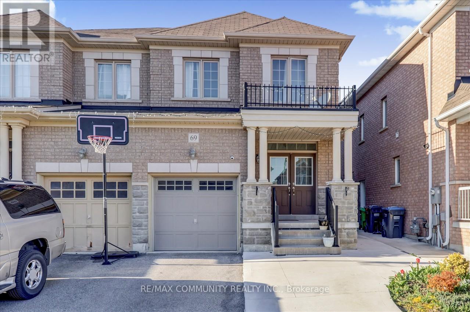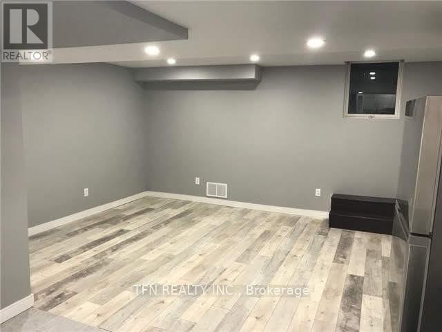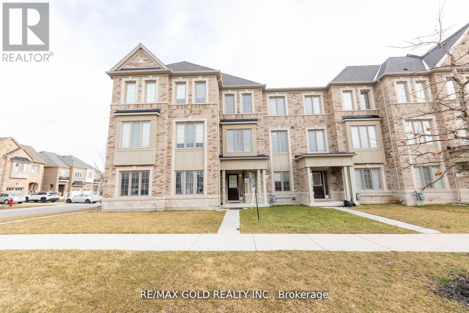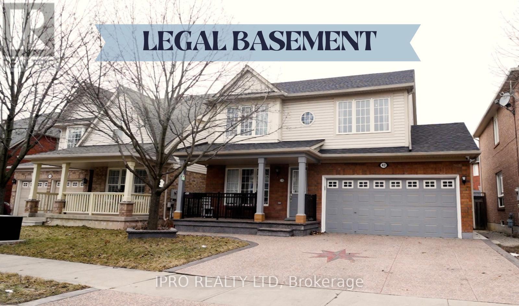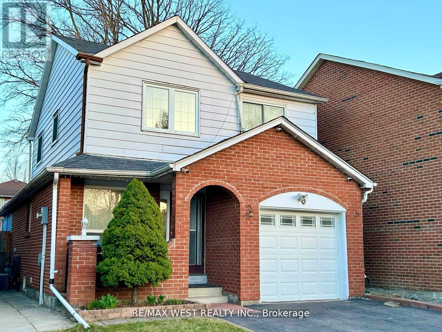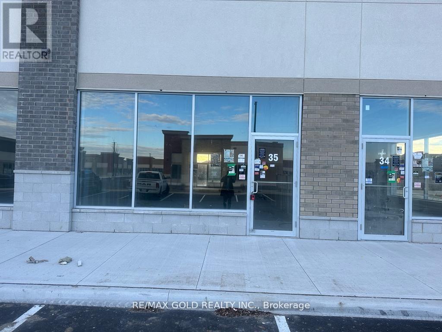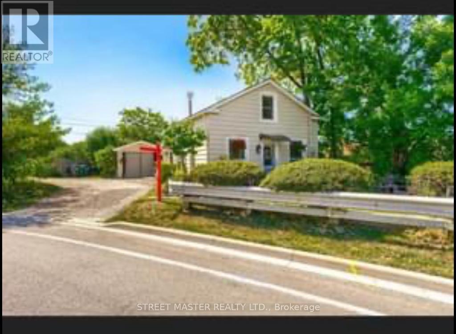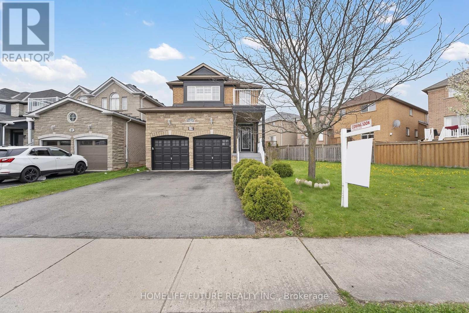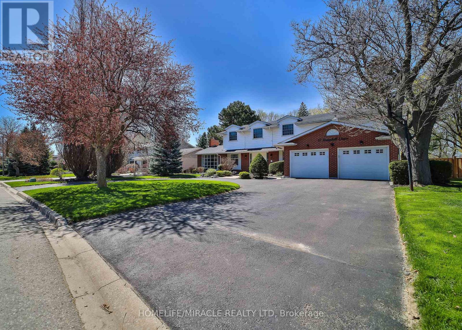40 Purple Sage Drive
Brampton, Ontario
Welcome to Citypointe Commons, Situated in the High Demand Hwy 50 & Castlemore Neighborhood, This Home Features 3+1 Beds, 4 Baths, Under 2 Years Old, Appx 1,600 Sq Ft of Living Space, Comes With Dual Entrance, Built In Garage, Access into Home From Garage, 3 Total Parking Spots, Stunning Modern Brick & Stone Elevation, Lots of Large Windows and Natural Sun Light, Beautiful Laminate Floors Throughout The Main Floor & 2nd Floor, Large Family Room With Built in Electric Fireplace & Spacious Balcony, Eat in Kitchen With Granite Countertops And High End Stainless Steel Appliances, Ground Floor Has Potential For an in Law Suite or Bachelor Rental with Separate Entrance, 2 Full Washrooms on Upper Level with 3 Bedrooms, and Close To All Local Amenities. Walking Distance to Public Transit, Shops, Parks and Restaurants. **** EXTRAS **** Close to Hwy 427, 407, Costco, Walmart, Woodbridge/Brampton/Toronto Border Line, Castlebrooke SS, Crystalview Park, Thorndale PS, Malton Go Station, Public Stransit, Etobicoke General Hospital, Local Shops & All Amenities Walking Distance! (id:27910)
Century 21 People's Choice Realty Inc.
2 Pomarine Way
Brampton, Ontario
This Beautiful and Spacious Well Kept Freehold Town Home has over 2300 Sq. Ft. Finished Living Space, It is Just Like a Semi-Detached. Full of Natural Light All Day. Premium Extra Wide Partially Fenced Lot that Backs onto Pond & Walking Trail. Separate Entrance to Basement Spacious Recreation Room with Built-in Bar Counter/Cabinets, above-ground Windows. The Main Floor offers a Large Foyer, Family Room with a Walk-out to Balcony, Laundry Room, 2 Pc. Bath. The Second Floor has an Amazing Naturally Lit Living & Dining Room Set-up, a Beautiful Functional & Spacious Kitchen with a Center Island, a Large Breakfast Eating Area with a Balcony Walk-out for Pond & Trail Views. The Third Floor Offers a Lovely Primary Bedroom with a Walk-in Glass Shower, Double Sink Bathroom, Plus Walk-in Closet along with a Walk-out Balcony to View the Walking Trail and Pond. Additionally 2 More Good Size Bedrooms and a 4Pc. Bathroom. The garage has Access Door to the Backyard. Highly Sough After Super Convenient Location For: Schools, Parks, Shopping, Public Transit, Mount Pleasant Go Station. P.O.T.L. Fee $99.30 for Visitor Parking & Roadway Maintenance. A Very Well Maintained Neat and Clean, Bright and Cheery Spacious Family Home That Can Be Yours for years to enjoy. Come and View this Beautiful Home. **** EXTRAS **** FRIDGE(2), STOVE(2), DISHWASHER, RANGE HOOD, WASHER, DRYER, ALL LIGHT FIXTURES, ALL WINDOW COVERINGS, GAS FURNACE, FRESH AIR EXCHANGE UNIT, CENTRAL AIR, BUILT-IN CENTRAL VACUUM SYSTEM AND MOTOR ONLY (NO ATTACHMENTS), A.G.D.O. + REMOTE (2). (id:27910)
Ipro Realty Ltd.
22 Albery Road
Brampton, Ontario
Welcome to your new home! A true definition of turn-key, this home has everything for family, with room to grow as well. The main floor is completely open concept allow plenty of room for your family to sit down each night for a wonderful meal cooked by your family's favourite chef. On summer nights, head out back to your beautiful deck for a fantastic bbq! Upstairs, 3 full bedrooms await, with a primary bedroom that will be the envy of all your friends, given it's spaciousness, full ensuite and a walk-in closet is big enough for even the largest of wardrobes. A fully finished basement is really 2 rooms in one: a large rec room that can be used as an extra space for your little ones, or maybe even that man cave you've always wanted. Plus a room to the side which could act as an office or even a gym. Once outside you'll enjoy a very quiet street, with little no thru traffic given it's configuration, and fantastic neighbours. You'll make new friends in no time as this is a very close knit group who welcome newcomers with open arms. Given it's location in Northwest Brampton, you are mere minutes from shopping, plazas, banking, as well as Cassie Campbell Community Centre and the Sandalwood Sportsfields. This home is gorgeous and is perfect for any family, big or small. Take a look and you'll see why! **** EXTRAS **** Roof- 2023, A/C- 2020, Backyard deck- 2018 (id:27910)
Right At Home Realty
48 Cedar Lake Crescent
Brampton, Ontario
Great size End-Unit townhouse, feels like a semi. Conveniently located near Hwy 407, and other major roads. Nearby to schools, shopping & all amenities. Many builder upgrades throughout. Family room on Main can be used as a bedroom (3 Pc/Ensuite) with a W/O to backyard. Large balcony can accommodate full size BBQ with chairs. New appliances & Other: Dishwasher (2019), Fridge (2022), Washer/Dryer (2023), 2 Toilets(2024). A quiet and safe community makes it excellent for families and children. **** EXTRAS **** S/S Fridge, S/S Dishwasher, Stove, Stacked Washer/Dryer, Water Filtration System (id:27910)
Save Max First Choice Real Estate Inc.
13 Killick Road
Brampton, Ontario
One of the fine layouts Mattamy has built is Located In The Most Sought After Neighbourhood Of Brampton. Legal Finished Basement Apartment. Extended Driveway Facing To The Park, Fully Upgraded. Two Sets Of Laundries. Basement Rented For $1500. 9Ft Ceilings, California Shutters, Beautiful Kitchen With Quartz Counters. Perfect Layout With Sep Liv, Din, And Family Rm. 2nd Floor Has 3 Big Size Beds With Huge Loft that Can Be Converted Back Into 4th Bedroom Easily. Laundry On 2nd Level. Largest Single Car Detached On The Market. Facing the park, No sidewalk. **** EXTRAS **** All existing appliances, Two sets of laundries. Legal finished basement Apartment (id:27910)
Century 21 Green Realty Inc.
128 - 60 Fairwood Circle
Brampton, Ontario
This lovely 1-bedroom condo townhouse in Brampton's sought-after Sandringham-Wellington neighbourhood is perfect for first-time home buyers, seasoned investors, or those considering downsizing. Located on the ground floor, it features a modern kitchen with breakfast bar, and spacious open-concept living and dining area with stylish laminate flooring. The unit is perfectly positioned within walking distance of schools, the Springdale Branch Library, Bramalea City Centre, Trinity Mall, and Save Max Sports Centre, offering ample shopping, dining, and recreational activities. Enjoy the ease of no stairs and close proximity to essential amenities like groceries, restaurants, public transit, Hwy 410, and hospital. This property combines convenience and comfort, making it an ideal choice for a vibrant, accessible lifestyle. (id:27910)
Exp Realty
19 Flatbush Lane
Brampton, Ontario
Great Location, One of the best and most practical floor plans. Yes, this wonderful home has so much to offer! Situated in a fantastic neighbourhood, it boasts four bedrooms, Four bathrooms, separate living and dining spaces, and a cozy family room with a fireplace. You'll love the spacious main floor with its 9-foot ceilings, Upgraded kitchen, and convenient laundry area. The main bedroom is a luxurious retreat with a big bathroom and elegant entrance, while the other bedrooms are quite roomy. And don't forget about the nearby schools, shops, buses, parks, and recreation center. Worship is making life here super convenient. Don't miss out on this opportunity to live comfortably in your new home, which has a separate entrance to the finished basement with three additional bedrooms! Don't miss out on the chance to immerse yourself in the vibrant vibes of this wonderful property. (id:27910)
Royal LePage Flower City Realty
305 - 55 Yorkland Boulevard
Brampton, Ontario
Welcome To this one bedroom + den (Den can be used as second Bedroom) with2nfull bathrooms and this unit comes with 2 parking spots 9 Ft ceiling very nice clean and bright unit. Tastefully decorated building, surrounded by 800 Acre of clairsville conservation. Close to all Major Hwys, shopping Malls, Airports and place of worship **** EXTRAS **** All S/S Appliance, All window coverings, Ensuite Washer and dryer 2 owned side by side parking spots and locker. (id:27910)
Royal LePage Flower City Realty
22 Albery Road
Brampton, Ontario
Welcome to your new home! A true definition of turn-key, this home has everything for family, with room to grow as well. The main floor is completely open concept allow plenty of room for your family to sit down each night for a wonderful meal cooked by your family's favourite chef. On summer nights, head out back to your beautiful deck for a fantastic bbq! Upstairs, 3 full bedrooms await, with a primary bedroom that will be the envy of all your friends, given it's spaciousness, full ensuite and a walk-in closet that is big enough for even the largest of wardrobes. A fully finished basement is really 2 rooms in one: a large rec room that can be used as an extra space for your little ones, or maybe even that man cave you've always wanted. Plus a room to the side which could act as an office or even a gym. Once outside you'll enjoy a very quiet street, with little no thru traffic given it's configuration, and fantastic neighbours. You'll make new friends in no time as this is a very close knit group who welcome newcomers with open arms. Given it's location in Northwest Brampton, you are mere minutes from shopping, plazas, banking, as well as Cassie Campbell Community Centre and the Sandalwood Sportsfields. This home is gorgeous and is perfect for any family, big or small. Take a look and you'll see why! (id:27910)
Right At Home Realty Brokerage
70 Bannister Crescent
Brampton, Ontario
*** Click on Multimedia Link for Full Video Tour & 360 Mtterport Virtual 3D Tour *** Beautiful, Well Maintained Freehold Townhouse In Sought After Prime Location! Extensively Upgraded In A Quiet Family Locate, No Homes Behind. 3 Bedrooms + Den Or 4th Bedroom & 3 Bathrooms. This Home Is Perfect For First Time Home Buyers, Those Looking To Downsize & Young Families! Chef's Kitchen With Island, S/S Appliances & Gorgeous Granite Counter top! Spacious Eating Area With Large Windows! Huge Family & Dining Room Combination With Hardwood Floors & Large Windows. Primary Bedroom Offers 4Pc En suite & Walk In Closet. Living Room On Lower Level With Walkout To Back Yard. Spacious Interior and Generous Rooms. Minutes From The Mount Pleasant Go Station & Steps To Great Amenities Including Schools, Parks, Shopping, Public Transit, Hospital & Highways 410 & 407, and All Other Amenities of Life. Move in Ready. Don't Miss it. Its Very Rare Home. A Must See!!!!!!! **** EXTRAS **** All Existing Appliances- S/S Fridge,S/S Stove, S/S Dishwasher, Front Load Washer, Dryer, Central Ac, All Elfs. All Window Blinds. (id:27910)
Royal LePage Flower City Realty
42 Applegrove Court
Brampton, Ontario
Gorgeous Street Appeal! At The End Of This Child Friendly Court You Will Notice The Patterned Concrete Driveway (2022) Leading To The Newer Garage Door. This Beautiful Detached 4 Bedroom Home Has All The Bells And Whistles! Gleaming Hardwood Floors Throughout. Many Tasteful Recent Upgrades Including An Open Concept Living/Dining Rm. Luxurious Modern Kitchen (2023) With Built In Appliances, Quartz Countertops, With A Walkout To A Spacious Sunroom. Cozy Family Room Offers A Gas Fireplace. Upper Level, Mst Bedroom With Walk In Closet And Ensuite Bathroom Along With 3 Other Spacious Bedrooms. Main Floor Laundry With Garage Access. The Basement Offers Open Concept With A Walk Out To The Low Maintenance Rear Yard, Perfect For Entertaining! **** EXTRAS **** Furnace And Hot Water Tank (Owned And New In 2022) All Chandeliers Are Included. Great Location , Close To The Hwy, Schools And Amenities. (id:27910)
Ipro Realty Ltd
13 Kirkhaven Way
Brampton, Ontario
~ Wow"" Aptly Captures The Essence Of This Exquisite 4-Bedroom, 4-Washroom Home Nestled In Credit Valley, Brampton, A Premium Deep Lot Marvel Stretching Almost 2500 Sqft. A Showcase Of Elegance, It Features Premium Hardwood Floors Across The Main Level, Complemented By A Stunning Circular Staircase. The Allure Extends With 9' Ceilings, Upgraded Light Fixtures, And A Luxurious Ambiance. The Kitchen, A Culinary Masterpiece, Is Equipped With A Center Island, Top-Notch Stainless Steel Appliances, And A Sleek Backsplash, Adjacent To A Cozy Family Room Adorned With A Gas Fireplace, Setting The Scene For Relaxation And Gatherings. The Master Suite, A Haven Of Privacy And Elegance, Boasts A Walk-In Closet And A 5-Piece Ensuite. Attention To Detail Is Evident In Each Bedroom, Promising Space And Comfort. The Finished Basement,Including A Bedroom, Kitchen, Full Washroom, And Potential For A Second Bedroom, Enhances The Home's Appeal, Offering Versatility And Extra Space. This Property Is A Prime Example Of Fine Living, Setting A High Standard For Luxury And Sophistication In The Neighborhood,Making It A Must-See For Those Seeking An Exquisite Living Experience. **** EXTRAS **** Convenient Main Floor Laundry! Making Laundry Day A Breeze! Hardwood Staircase! Steps To School, Park. Stylish Living Space With Plenty Of Room To Grow! (id:27910)
RE/MAX Realty Specialists Inc.
2 Wicklow Road
Brampton, Ontario
~ Wow Is Da Only Word To Describe Dis Great! Wow This Is A Must See, An Absolute Show Stopper!!! A Lovely 3+1 Bedroom Fully Semi Detached Home All-Brick Exterior That Is Sure To Impress! Located In Prime Location Of Credit Valley! This Residence Offers An Abundance Of Space For Comfortable Living! Hardwood Floors Through Out On Main Floor! Children's Paradise Carpet Free Home! Main Floor Features a Combined Living/Dining Room! Huge! The Chef's Kitchen Is A Highlight Of The Home, Backsplash, Creating An Elegant And Functional Space That Is Perfect For Cooking And Entertaining! Upstairs, There Are Three(3) Large And Spacious Bedrooms, Each With Its Own Unique Charm And Ample Closet Space! 1 Bedroom Legal Basement Apartment Ready For Extended Family Or Granny Ensuite! Vast Backyard Oasis: Play, Relax,Entertain!! Overall, This Is A Fantastic Family Home That Has Been Meticulously Cared For And Is Ready For New Owners To Move In And Enjoy All It Has To Offer! **** EXTRAS **** Steps To School, Park, Mins Away From Shopping, 5 Mins Drive To Mt. Pleasant Go Station! Children Paradise Carpet Free Home! Convenient Shared Laundry In Basement! Stylish Living Space With Plenty Of Room To Grow! (id:27910)
RE/MAX Realty Specialists Inc.
3 Ringway Road
Brampton, Ontario
This charming detached home in Brampton offers 4 Bedrooms 3 Washrooms and an open-concept design for modern luxury. Featuring stainless steel appliances, spacious kitchen, hardwood floor, and laundry on 2nd floor. 9 ft. ceilings on main floor. Large driveway and situated on corner lot, All windows feature zebra blinds. Outside, enjoy the serene backyard with columnar Hornbeam trees and Autumn Blaze Maple, columnar English Oak tree in the front and a beautiful Weeping Purple Fountain Beech. Situated in a great Neighborhood with easy access to all amenities and hwy. It's a peaceful retreat for residents. Don't miss out must-see home!! (id:27910)
Homelife/miracle Realty Ltd
65 Sugarcane Avenue
Brampton, Ontario
Exquisite residence nestled in the Serene Willow Creek Community, this home is perfectly located with a park and school directly across the street and a hospital nearby, ensuring convenience and peace of mind for you and your family. Offering 3 bedrooms & 3 baths, this home boasts elegant hardwood flooring throughout the main level and brand-new roofing. Revel in the Seamless open-concept design, enhanced by a cozy gas fireplace in the Great room. The expansive kitchen is a chef's delight, featuring Ample Pantry storage, a dining area, and high-end stainless steel appliances. Step out to the Tranquil Backyard Oasis from the kitchen. The luxurious master suite is complete with a walk-in closet and a spa-like 4-piece bath. Situated in a highly sought-after neighbourhood, close to an array of amenities, public transportation, Premier schools, upscale shopping and Scenic Parks. (id:27910)
Ipro Realty Ltd.
69 Clearfield Drive
Brampton, Ontario
3 Bedroom Semi In The Highly demand area, Double Door Entry, Gorgeous, Bright & Meticulously Cared For, Gleaming Tiles Floor Through out main Floor, Excellent Open Concept Layout W/ Gas Fireplace, 9Ft Ceiling On Main Floor, Oak Stairs, Separate Entrance To Basement, Retreat To Your Spacious Master W/ 5Pc Ensuite. Laundry Conveniently Located On 2nd Floor. Garage Access Thru House. Pond & Trails At End Of Street. Easy Access To 427. Close To Schools, Park, Plaza & Transit! (id:27910)
RE/MAX Community Realty Inc.
2 - 25 Yelands Road
Brampton, Ontario
Spacious Legal Basement Apartment, Two Large Bedrooms, Large Windows, Modern Design, Lots Of Storage Stainless Steel Appliances Location Close To Catholic School, Shopping, Bus Stop. **Small Family Preferred** Utilities Split 30% With Upstairs Residents. Water, Hydro And Gas. One Parking Only Included. **** EXTRAS **** Fridge, Stove, Ensuite Laundry, One Parking Spot On Driveway. (No Extra Parking). (id:27910)
Tfn Realty Inc.
25 Temple Manor Road
Brampton, Ontario
Spectacular Freehold Executive Townhouse Appx 2000 Sq Ft. W/Double Car Garage By Great Gulf.Features Gleaming H/Wood Floor Throughout The Hme,4Bdrm and 3 Full Washrm,.9 Ft Ceilings, OpenConcept, Spacious Family Rm W/Pot Lights Leading To Balcony, Gourmet Kitchen W/Maple Cabinets, S/SApp, Granite Counter Top & Backsplash. Master Bedroom W/4Pc Ens, W/I Closet & JulietBalcony.Extras:All Upgraded Electric Light Fixtures, Upgraded S/S Appliances. **** EXTRAS **** All Upgraded Electric Light Fixtures,Upgraded S/S Appliances-Fridge,Gas stoves,Dishwasher.Washer,Dryer.All Window Blinds,Garage Door Opener.Rough In Central Vaccum &Humidifier.Easy Access To 401/407,Lionhead Golf Club & Toronto Prem Out (id:27910)
RE/MAX Gold Realty Inc.
42 Williamson Drive
Brampton, Ontario
Introducing an exquisite home, boasting luxury and sophistication. This breathtaking 4-bedroom, 3-bathroom home showcases a beautiful newly constructed 2-bedroom legal basement! Step inside to discover spacious rooms flooded with natural light, offering the perfect blend of elegance and comfort. The master bedroom is a true retreat, complete with his and her walk-in closets, a luxurious ensuite bath, and charming upgraded maple cupboards in the large kitchen. With its impeccable design and attention to detail, this home is a testament to refined living. Nestled in an ideal location close to the GO train, shopping centers and all amenities, this property effortlessly blends comfort with convenience. Don't miss out on this fantastic opportunity to secure your dream home - schedule a viewing now! (id:27910)
Ipro Realty Ltd
6 Bryant Court
Brampton, Ontario
It's a detached home that is linked only through the foundation walls. The main floor features an eat-in kitchen, a dining room with a glass door to a covered patio, a powder room, and internal access to the garage. The open-concept living room overlooks the dining room. The upper level has 3 generous-sized bedrooms and a large bathroom. The family room is on the lower level, where you can feel the warmth of the crackling wood-burning fireplace and enjoy adorable times. The basement is finished with a sprawling recreation room. With this space, it is easy to make it a two-family dwelling. The four-car driveway wihtout a sidewalk is a bonus. Just a hop, skip, and a jump to all the great schools and shopping. This home is close to brampton's GO station. ** This is a linked property.** **** EXTRAS **** Fridge, Stove, Washer, Dryer, All Blinds, Lights, Furnace, CAC and Hot Water Tank (id:27910)
RE/MAX West Realty Inc.
35 - 11615 Mcvean Drive
Brampton, Ontario
Brand New 100% Commercial Retail Plaza Located At Mayfield Rd & McVean Dr, Available Immediately ,Huge Exposure With High Traffic On Mayfield Rd . Excellent Opportunity To Start New Business Or Relocate, Excellent Exposure, High Density Neighborhood! Suitable For Variety Of Different Uses. Unit Is In Shell Condition, Tenant To Do All Lease Hold Improvements! Not for Restaurant use. **** EXTRAS **** Tenant To Do All Leasehold Improvements, Ample Parking Available! Close Easy Access To Hwy 410/427 (id:27910)
RE/MAX Gold Realty Inc.
80 Railroad Street N
Brampton, Ontario
Over Sized Backyard With Privacy. Roof 2019, Air Conditioner And Furnace 2009.All Windows Replaced 2018 , Screen Doors Replaced In 2012. Laundry Room Main Floor Second Bedroom. **** EXTRAS **** Existing Appliances Fridge, Gas Stove, Dishwasher, Washer, Dryer. (id:27910)
Street Master Realty Ltd.
19 Albright Road
Brampton, Ontario
An Absolute Show Stopper! Newly Painted Stunning House With A Beautiful Layout. Oak Stairs With Floor Area Covered By Hardwood And Tiles. Stainless Steel Kitchen Appliances. Renovated Kitchen With Quartz Countertop. 4 Bedroom House, Including A Master Bedroom With A Walk-In Closet And 4 Piece Ensuite. Family Room With A Fireplace. Upgraded California Shutters For All Windows. Front Lot 82.25 Ft Providing An Impressive View. If Permit Granted, Can Build A Garden Suite Beside The House. Separate Entrance To The Unfinished Basement, Can Be Converted To A Legal Apartment. Double Garage Providing Ample Storage And Parking Space. This House Is Located In A Friendly Neighborhood And Quiet Street. Most Amenities Are Within Walking Distance, Such As Bus Stops, Schools, Worship Places, And Grocery Stores. Minutes To Hwy 410, 407, 401, And Go Stations. (id:27910)
Homelife/future Realty Inc.
17 Ridgehill Drive
Brampton, Ontario
Custom Built 7 Bed 5 Bath Estate Home Filled With Natural Light Throughout. Situated On A Massive Lot Backing Onto 34 Acres of Protected Green Space. Featuring A Stately Circular Driveway With Parking For More Than 8 Cars, An Oversized Insulated Double Car Garage & Double Door Entry Welcomes You To A Generous Layout. Featuring A Fully Modern Open Concept Kitchen With Top Of The Line Cambria Quartz Counter-tops Beautiful Shaker Style Cabinetry With Under Mount LED Lighting, Miele Stainless Steele Appliance Including A Gas Cook Top With B/I Pot Filler, Ceramic Back Splash & Integrated Spice Racks. Oversized Family & Living Rooms With 2 Fireplaces & A Stately Dinning Room To Seat Over 20 People. Pot Lights Throughout With Updated Smart Lighting By Lutron. The Primary Bedroom Welcomes You To A Private Oasis With A Walk In Closet, A Resort Style Updated Ensuite With Heated Floors And Skylight & A Walkout To A Private Terrace Overlooking The Ravine, Plus 6 Additional Bedrooms & Two Full Baths. **** EXTRAS **** Den On Main Floor With Built In Shelves, Equipped With 2 Trane Furnaces With Dehumidifiers & 2 Trane A/C Units. Finished Basement With Sauna, Wine Cellar & Laundry (id:27910)
Homelife/miracle Realty Ltd

