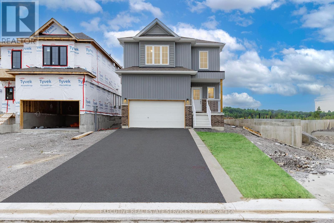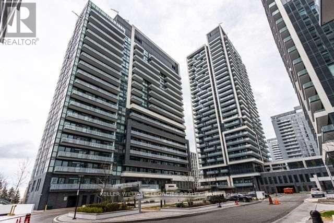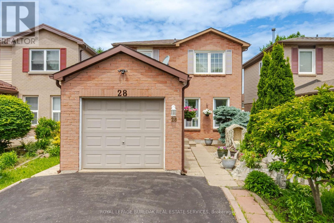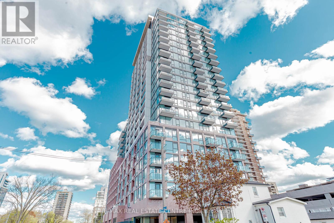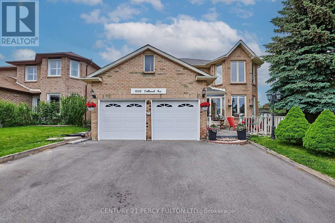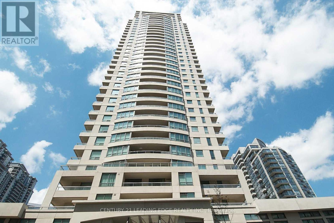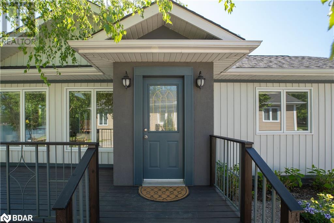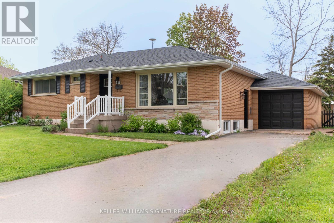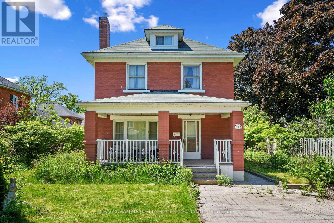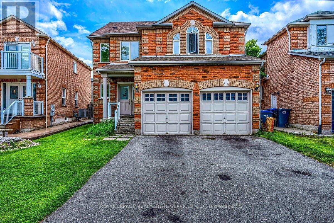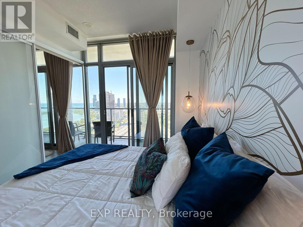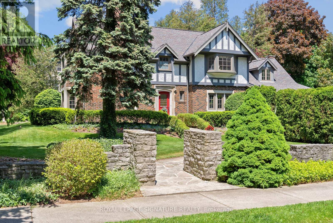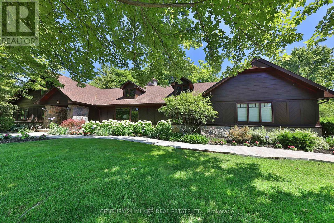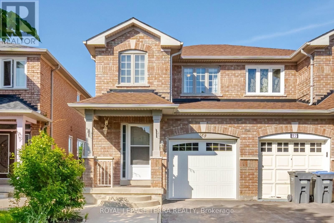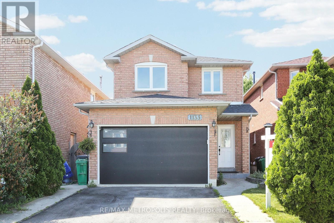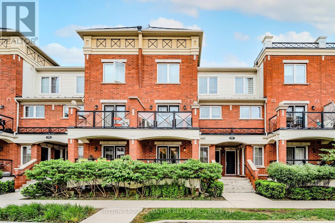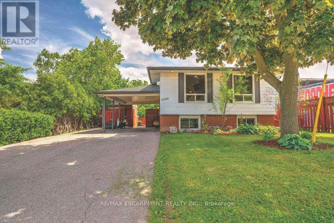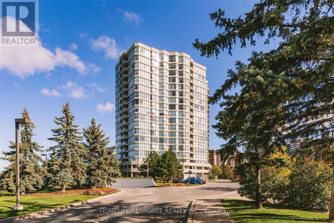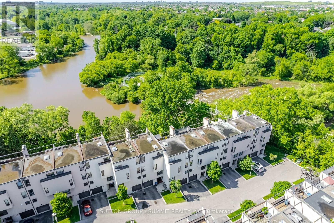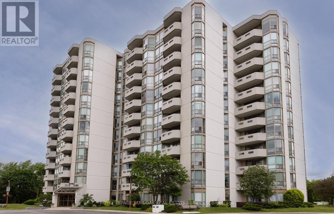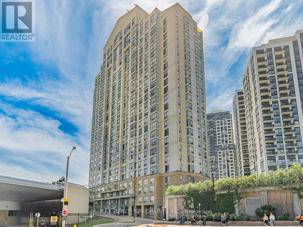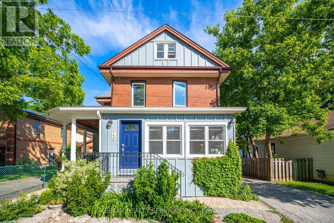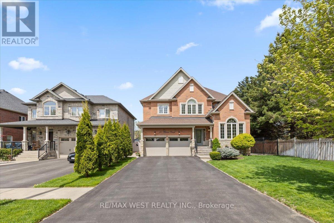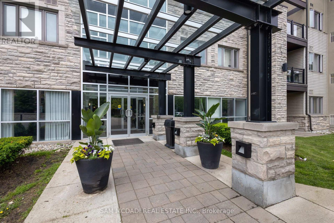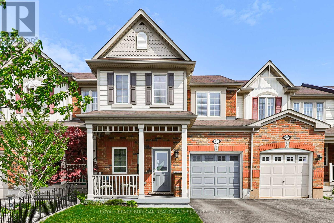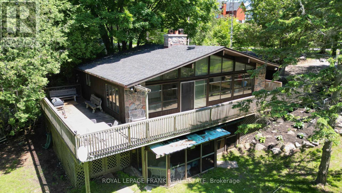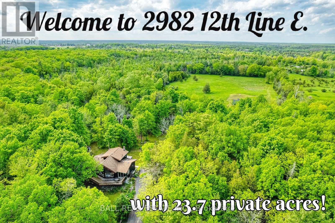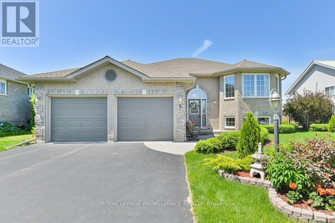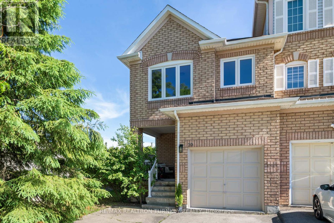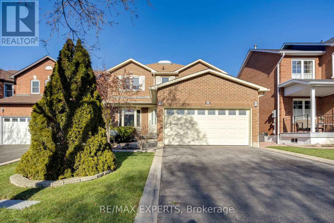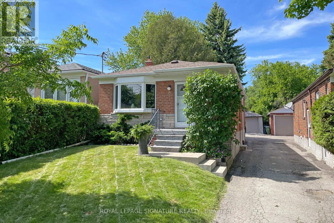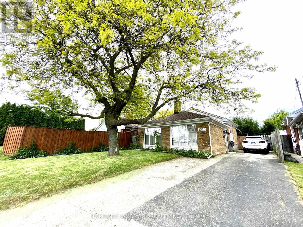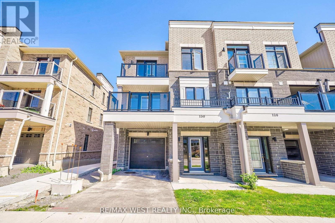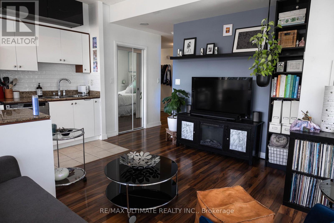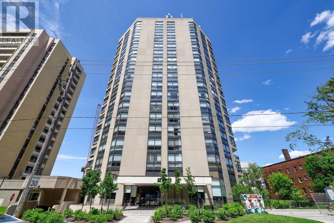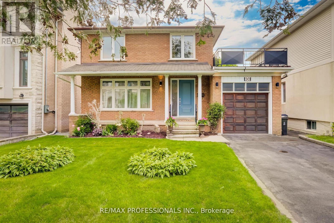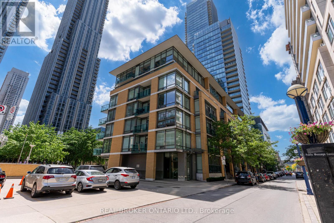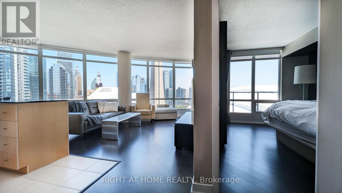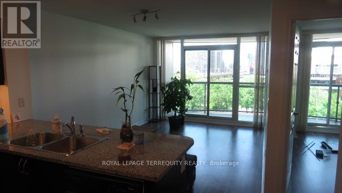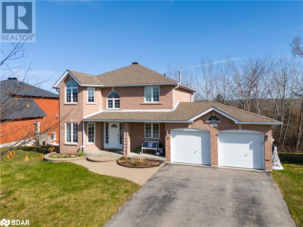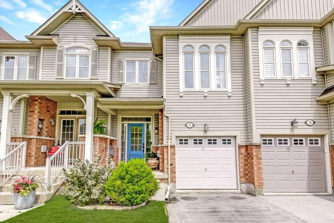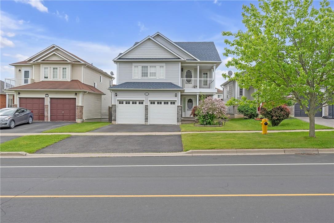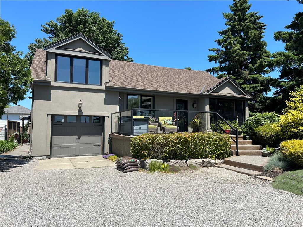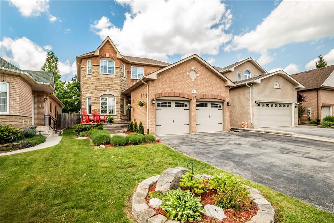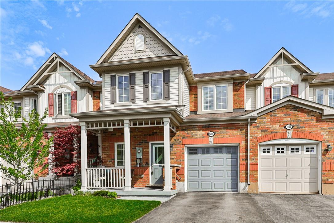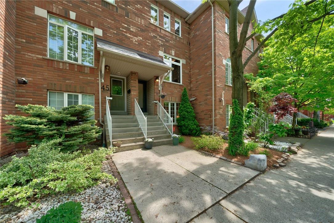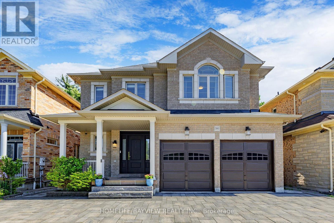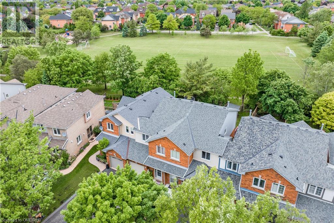36 Hillcroft Way
Kawartha Lakes, Ontario
Discover the Charm of Bobcaygeon - an exciting new community development nestled just steps away from the serene Sturgeon Lake. This exquisite, brand-new two-storey home is designed to perfection. The seamless flow of the open-concept kitchen, dining, and living area extends to a walkout backyard, blending indoor and outdoor living. Upstairs, 4 + 1 bedrooms include a primary suite with its own ensuite and walk-in closet. The full unfinished basement gives you the opportunity to customize it for you and your family's unique requirements. Enjoy the practicality of an attached Double car garage with direct home access. PERFECT for Investors & End Users - AIR BNB Approved ! ENDLESS Opportunities in the Hub of Kawathara Lakes. **** EXTRAS **** Embrace the pleasures of boating and water activities on the Trent Severn Waterway, easily accessible from your doorstep. Immerse yourself in the convenience of strolling to downtown, dining, shopping and engaging entertainment !!! (id:27910)
Executive Real Estate Services Ltd.
1012 - 75 Oneida Crescent
Richmond Hill, Ontario
Experience living in the heart of Richmond Hill with this beautiful and spacious 2 bedroom, 2 bathroom unit. This stunning unit features an open-concept kitchen with a large pantry and island. Enjoy living in this highly desirable neighbourhood featuring easy access to public transit, GO Transit, Highway 7 and Highway 407, community centre, schools, parks, shopping, restaurants, entertainment, and more. Amenities include 24-hour Concierge, Fitness Studio, Guest Suites, Party Room, Sauna, Visitor Parking and more. ** Don't miss out on this exceptional opportunity to call this place your home! **** EXTRAS **** Includes Parking and Locker. S/S Appliances, Fridge, Stove B/I Dishwasher, Microwave, Hood Fan, Stacked Washer Dryer. (id:27910)
Keller Williams Legacies Realty
28 Festoon Place
Brampton, Ontario
Welcome to your ideal family home in the heart of the Southgate neighbourhood! This charming 3-bdrm, 2.5-bath detached home offers an unbeatable location combined w/exceptional living spaces. Bright, spacious living/dining area & eat-in kitchen ideal for hosting gatherings and family meals. Upstairs, youll find a 3pc bath, and 3 comfortable bedrooms. Finished basement featuring a large versatile rec room & 3pc bath ideal for a bedroom, playroom or office.Convenient attached garage providing inside entry. Prime location close to Chinguacousy Park, where you can enjoy year-round activities including playgrounds, splash pad, sports fields, and even an ice rink & ski hill in winter. Families will love the proximity to schools. Minutes away from Bramalea City Centre, offering a vast array of stores and restaurants. Access to public transit and major highways for convenient commuting. Exceptional opportunity to own a beautiful family home in one of Southgate's most desirable locations. (id:27910)
Royal LePage Burloak Real Estate Services
616 - 28 Ann Street
Mississauga, Ontario
Modern, contemporary 2 Bedroom, 1.5 Washroom Suite Nestled in the heart of Port Credit. Airy and Spacious living area with 9 foot high ceiling and floor to ceiling windows. Open Concept Floor Plan with Luxury Floors and Built In Integrated Appliances. 1 Parking Spot and Locker included. Ensuite laundry. Walking Distance to Port Credit Go Station and waterfront trails, parks, boutiques, cafes and restaurants. Luxury amenities like 24 Hour Concierge service, rooftop terrace, gym, and much more. (id:27910)
RE/MAX Real Estate Centre Inc.
1698 Dellbrook Avenue
Pickering, Ontario
Welcome To 1698 Dellbrook Avenue! This Beautiful 4+2 Bedroom, 4 Washroom Home With An In-Law Apartment Has Space For Everyone! A Great Layout Ensuring Easy Flow Through The Living Areas, Large Eat-In Kitchen, Family Room Plus Formal Living And Dining Rooms Plus A Main Floor Office Space! Finished Basement Apartment For Extended Family Or Teens And A Huge Backyard Widening To 74 Feet At The Back With A Great Deck. This Home is A Perfect Choice For A Large Family. The In-Law Apartment With 2 Brms, 1 Wshrm And A Separate Entrance Is Currently Rented For $1800/Month.The Tenant Is Willing To Stay Or Leave. The Basement Also Has A Large Area For The Main Floor Occupants To Enjoy (See Area Outlined In Red On Floor Plan Which Shows The In Law Apartment And The Separate Area For The Man House Occupants). **** EXTRAS **** All Light Fixtures; All Window Coverings; 2 Fridges; 2 Stoves; 2 B/I Dishwashers, Washer, Dryer (id:27910)
Century 21 Percy Fulton Ltd.
1610 - 18 Spring Garden Avenue
Toronto, Ontario
Found 3 Bedroom Condo At Prime Yonge/Sheppard Location In Well Maintained 'Platinum Tower Xo '!Walk To Two Subway Lines! South Facing Corner Unit Bright & Spacious! Over 1000 Sqft W/Practical Layout! Open Concept Kitchen/ Living Area! 2 Walk Outs To Large Balcony! Building Has Amazing Facilities: Indoor Swimming, Bowling, Saunas, 24Hr Security, Billiards, Library, Home Theatre, Gym & Yoga Rm! Rent Includes Hydro & Locker! Building Just Finished Renovation With New Hallway, Lobby, Suite Doors Etc, Like New! Rent Includes Utilities! **** EXTRAS **** Fridge, Stove, Front Load Washer & Dryer, All Electric Light Fixtures, All Window Coverings! One Parker and One Locker! (id:27910)
Century 21 Leading Edge Realty Inc.
4165 Orkney Beach Road
Ramara, Ontario
Immerse yourself in the ease of summer as you enter into this lovely updated cottage in traditional Orkney Beach. Filled with natural sunlight, the living room features a grand fireplace and beautiful hardwood floors leading to two walkouts to a large deck overlooking McPhee Bay. The eye catching open concept kitchen is adorned with freshly painted cupboards, stainless steel appliances, loads of cupboard space for all your cooking essentials and extra long countertop for preparing memorable meals. With three bedrooms and two bathrooms, there is ample space for family and guests to comfortably stay. Spend a lazy day in the shade or take a plunge off the dock. At the end of the day enjoy a meal outdoors or an evening by the fire while the kids test their skills at a classic game of chess or a game of crazy eights. Don't let this opportunity to make lasting memories on the water this summer pass you by! (id:27910)
Royal LePage First Contact Realty Brokerage
433 Murray Street
Grimsby, Ontario
Welcome To This Beautiful Grimsby Bungalow, Steps Away From The Lake! In A Highly Sought After Area, This Home Offers 2+2 Beds And 2 Baths With An In-law Set Up In The Basement. The Property Has Been Renovated Throughout And Boasts Ample Parking Alongside An Attached Garage, As Well As Abundant Space/Storage Facilitated By The 14x17 Workshop/Shed Situated In The Back. Enjoy The Many Updates This Property Has To Offer Such As Custom Kitchen Cabinets, Oversized Island, Hand Scraped Maple Flooring & Many More Upgrades! Perfectly Situated Minutes From the QEW, Schools, Shopping, And Murray Park Beach. You Won't Want To Miss This Listing! Private Tranquility Awaits You! (id:27910)
Keller Williams Signature Realty
357 George Street
Cobourg, Ontario
If you want to transform a home into something truly special, this one is for you! Priced for the project it is and located just steps from Downtown Cobourg, this home is a diamond in the rough, ready to be brought back to its former glory. Original details such as intricate woodwork, stained glass windows, mantels, and dual staircases are waiting to be unearthed. This home features five bedrooms, three bathrooms, a finished basement with ample storage, and formal dining, living and sitting rooms. Outside, enjoy the covered porch overlooking the large front yard and a spacious deck perfect for relaxing or hosting gatherings in the back garden. Located in the heart of Cobourg, you'll be moments away from both downtown and uptown amenities, with easy access to the 401. This is a rare opportunity to dive into your next project and create a one-of-a-kind residence. Don't miss your chance to bring this house back to life! (id:27910)
RE/MAX Hallmark First Group Realty Ltd.
29 Pertosa Drive
Brampton, Ontario
Welcome to your dream home in the heart of Brampton! This stunning detached two-storey residence offers 4 bedrooms and 4 bathrooms, including a fully finished basement. This home is perfect for families seeking ample living space or those desiring separate living arrangements. The main floor features a spacious living room, a modern kitchen equipped with brand new 2023 appliances including a stove, fridge, dishwasher, AC unit and washer. Outside, the property sits on a large premium lot, offering plenty of space for outdoor activities and entertaining. With 4 driveway parking spots and an additional 2 garage parking spots, parking will never be an issue for you or your guests. **** EXTRAS **** Conveniently located within walking distance to Fortinos, Indian grocery stores, a gas station, LCBO, TD Bank, & a variety of restaurants. Enjoy the peace of mind knowing that the roof was recently replaced in 2019. (id:27910)
Royal LePage Real Estate Services Ltd.
3204 - 105 The Queens Way
Toronto, Ontario
Welcome to NX 11 Condos, where luxury meets convenience. Located in one of Toronto's most desirable neighborhoods, this condo offers resort-like amenities and some of the best sunset views in the city. Enjoy a short walk to the Lakeshore waterfront, High Park, and nearby transit options, with easy access to downtown highways and the lake.The condo features impressive 11-foot high ceilings and floor-to-ceiling windows, flooding the space with natural light. The stunning kitchen is upgraded with quartz countertops and a breakfast bar island, along with a sleek backsplash and new flooring.Your stay is made even more convenient with a dedicated parking spot on P1 and an overnight guest pass. Experience the best of Toronto living at NX 11 Condos. (id:27910)
Exp Realty
3121 Hampton Court
Burlington, Ontario
3121 Hampton Court is an elegant Tudor-style home featuring exquisite craftsmanship and modern amenities. The grand foyer welcomes with oak paneling and a craftsman staircase. The living room boasts a wood-burning fireplace and gum wood wall feature. The kitchen is a chef's dream with stainless steel appliances and granite countertops. French doors connect the breakfast room to the kitchen and living room. The dining room is refined with oak French doors and wainscoting. The family room offers comfort with gas fireplace and marble floors. The sunroom provides access to the backyard and pool. The primary bedroom is a serene retreat with ensuite privilege. Bathrooms feature antique vanities and marble floors. Additional bedrooms offer unique features. The basement includes a recreation area, office space, and laundry room. The property features a well-maintained boiler, sump pump, and central vacuum system. The exterior boasts landscaped gardens and a 20x40 foot pool. A pool house and two-car garage complete this exceptional home. (id:27910)
Royal LePage Signature Realty
35 Cameo Street
Oakville, Ontario
Stunning half acre plus estate lot home with striking curb appeal and full of character. With views of Lake Ontario from the driveway and access to a serene lakefront trail only steps away this is the ultimate lifestyle home. Features like a rare main floor primary suite make this an ideal family home. The floor plan seamlessly flows between the large principal rooms, excellent for entertaining. The oversized front foyer, panelled in a handsome walnut finish, separates the main floor into 2 wings a generous living area and a private retreat. The kitchen features high end appliances as well as a large island and a breakfast area overlooking the garden and pool. The large primary suite features an oversized walk-in closet and recently updated ensuite, all overlooking the rear yard. A second main floor bedroom, which could also be used as a main floor home office, as well a full washroom, completes this end of the home. The lower level of this homes features all the nice to have items, including rec room, gym, as well as a fully equipped apartment with private entrance. Both the front and rear yard have beautifully landscaped gardens and grand Muskoka granite walkways and hardscaping. The rear yard features a large, updated concrete pool. The property also features new retaining walls and wood fencing, landscape lighting and full irrigation system. Located only a short drive from Oakvilles quaint downtown core and positioned perfectly for those with a commute into the city with close proximity to the Clarkson Go. (id:27910)
Century 21 Miller Real Estate Ltd.
99 Morningmist Street
Brampton, Ontario
Welcome to this beautiful semi-detached 3+1 bed, 2.5 bath home in the highly sought-after Springdale neighbourhood, ready for you to move in and enjoy. Located in a high-demand area with no neighbours behind, it boasts a premium backyard ensuring privacy and tranquility. The fully finished basement offers additional living space or rental income potential. You'll be within walking distance to Trinity Commons Mall, the Sports Centre, and other essential amenities, with easy access to Highway 410 for convenient commuting. Plus, its close proximity to top-rated schools in Brampton makes it ideal for families. **** EXTRAS **** Excellent Backyard with dipper lot, No House Behind (id:27910)
Royal LePage Terra Realty
1133 Sherwood Mills Boulevard
Mississauga, Ontario
Discover a rare opportunity to own a newly upgraded home in the heart of Mississauga! This beautifully maintained 4+1 bedroom residence offers a stunning panoramic view of an open park. Step inside to find brand-new, upgraded kitchens on both the main floor and basement, complete with new SS appliances, including a fridge, gas stove, and microwave. Enjoy the fresh look of newly upgraded hardwood floors, and rest easy knowing the shingles were replaced just two years ago. The backyard-facing French door and windows were also upgraded, enhancing both aesthetics and energy efficiency. Additionally, the home features a new garage door with sleek epoxy flooring. **** EXTRAS **** Enjoy a short, scenic walk through lush green fields to Fallingbrook Middle School, Rick Hansen Secondary School, and St. Herbert School. The backyard opens directly to a park equipped with a soccer field, baseball field, and running track. (id:27910)
RE/MAX Metropolis Realty
12 - 2480 Post Road
Oakville, Ontario
TOP 7 REASONS TO BUY THIS HOME OVER OTHERS: 1) No pesky stairs in the home! You wont realize what a life-saver this is until you spend a month in a home with lots of stairs. 2) 100% move-in-ready! fresh paint tones, high quality wood cabinetry in the kitchen with quartz counters and s/s appliances, matching wood coloured flooring, and upgraded light fixtures throughout. 3) 100% above-ground Victoria model gets lots of light from front and back with sought after open-concept layout. 4) Low/great value condo fee; includes water and is only $340 monthly! Never pay for windows, roofs, lawn care or snow removal! 5) Amazing location! This unit is tucked away in a quiet part of the complex, but is still minutes walk from the major Walmart/superstore plaza of prestigious Oakville. 6) Large bedrooms; 126 x 9 ft is the size of the smaller bedroom, wow! 7) Underground parking is a god-send during the winter, throw out that car brush! Other key features include the locker for storage, and awesome private front balcony, great for relaxing and BBQing with direct natural gas hook up. Dont forget youre also mins walk from the River Oaks community centre, dog park, trails, shopping, restaurants and it doesnt get much safer than being right next to the main Halton Police Station! These above ground Victoria models dont come up often! Check out the virtual tour and floor plans at 2480post12.com/nb/ (id:27910)
Sutton Group Quantum Realty Inc.
2260 Mountainside Drive
Burlington, Ontario
Welcome to 2260 Mountainside Drive! This raised ranch style home boasts three spacious bedrooms on the main level, perfect for families seeking comfort and style. The open-concept layout is bright & airy, seamlessly connecting the living, dining, and kitchen areas, ideal for entertaining guests or enjoying quality family time. On the lower level you will find an added bonus a spacious in-law suite with full kitchen, bathroom and two additional bedrooms! This self-contained unit offers versatility and income potential, perfect for investors or multi-generational families. Outside, the expansive backyard provides the perfect setting for summer BBQs, outdoor activities, or simply unwinding amidst nature's tranquillity. Hot tub, oversized shed and plenty of room for gardening. Conveniently located in a desirable neighbourhood, close to parks, schools, shopping, and transit, this property offers the best of both worlds peaceful suburban living with urban amenities at your fingertips. **** EXTRAS **** 2 bedroom basement apartment with separate entrance. (id:27910)
RE/MAX Escarpment Realty Inc.
409 - 5 Rowntree Road
Toronto, Ontario
Amazing large 2 Bedroom Unit with 2 Full Washrooms. professionally renovated , laminate throughout , Large Bedrooms. Amazing Layout in a High Demand Building with Great Amenities. All Utilities Included in the Rent. Internet and Cable TV Package are included in the rent. Parking and a Locker are Included. New Comers are Welcomed. (id:27910)
Homelife/response Realty Inc.
24 Reid Drive
Mississauga, Ontario
A spectacular million-dollar, credit river ravine view! This light filled, modern townhome has 11 ft flat ceilings, crown molding, 6 baseboards & dark bamboo hardwood floors throughout. Kitchen boasts a black mirrored quartz counter top, polished porcelain tile floor, glass subway tile backsplash & stainless-steel detail. The main floor looks out to credit river ravine forest off the back deck. The open staircase leads to second floor with 3 bedrooms, one with an ensuite bathroom, walk-in closet and incredible view. The main bathroom has a white phoenix stone counter & modern porcelain pebble tiles for that spa-like feel. The remaining top floor has a private 4th bedroom, walk-through closet & 3piece bathroom with a porcelain tile floor & walk-in shower. Off the top floor is a large, 11x14 incredible terrace with a most spectacular 5 km, view of the credit river. A nature lovers paradise in the city within an 8 minute, walking distance to the Go Train & the village of Streetsville. **** EXTRAS **** Click on Multi Media virtual tour (id:27910)
Sutton Group - Summit Realty Inc.
607 - 5090 Pinedale Avenue
Burlington, Ontario
Desirable Pinedale Estates, updated 2 BR, 2 newer baths (3 pc & 4 pc) Newer Flooring Throughout.Nicely updated KIT With pot lights, Granite counter tops, Insuite laundry with storage. Extremelywell kept common areas with excellent amenities including an indoor pool, sauna, hot tub, golfpractice area, billiards room, games room, exercise room, library plus lovely outdoor community areawith BBQ. Just move in and enjoy. MBR with Solarium or office walk out to balcony with EscarpmentViews. 2nd BR with Electric Fireplace. Fees include internet. Owner only pays hydro. Water heaterowned. Walk to amazing shopping at Appleby Mall. Won't Last! (id:27910)
Royal LePage Burloak Real Estate Services
1808 - 101 Subway Crescent
Toronto, Ontario
Welcome To This Lovely Cared For Unit, Nice And Sunny With Friendly Atmosphere & Unobstructed East View Of Downtown Toronto. 1 Parking Spot. 1 locker, Ensuite Laundry And Plenty Of Storage Space. Nice List Of Amenities. 24 Hours Concierge, Pool, Gym, Car Wash ln the Parking Garage. Steps To Kipling Subway, TTC, Go Station,. Close To HWY 427,QEW, Airport, Shops, and Restaurants! Minutes To Sherway Gardens, Cloverdale Mall , Metro LINX Hub. Move ln And Enjoy **** EXTRAS **** Existing: Fridge, Stove, Range Hood, Built-ln Dishwasher, Washer, Dryer, All Electric Light Fixtures, All Window Coverings (id:27910)
RE/MAX Realty Specialists Inc.
73 Wellington Street E
Brampton, Ontario
99 Years New! With Great Curb Appeal 73 Wellington St East Is An Extensively Renovated 2 1/2 Storey Gem . On The Outside Classic Brick With Board & Batton (Hardie Board) Siding The Home Boasts A Unique Rounded Ceiling Front Porch Which Help Set It Apart. Inside The Ground Floor Features Sunroom, Large Living Room (Currently Used As A Music Room), Formal Dining Room, Large Family Room And A Super Kitchen Which Features A Centre Island With Built in Stove And Cooktop (With Downward Exhaust). Three Bedrooms On The Second. Upper Level Attic Currently An Unfinished Games Room & Additional Bedroom. Deck Off Family Room Overlooks Backyard An Urban Orchard With Fruit Trees And Perennial Gardens. Detached Garage. Steps To Major Park System, Peel Memorial, Gage Park And All Downtown Amenities Historical Elegance & Modern Comfort. **** EXTRAS **** Hot Water Tank Owned (id:27910)
RE/MAX Realty Services Inc.
26 Antrim Court
Caledon, Ontario
Location, location, location custom built home situated at the end of a quiet court with no neighbor's beside or across makes this the perfect serene location. Stunning designer home features, 4 bedrooms, 4 bathrooms, gleaming hardwood floors, 2 gas fireplaces, 2 kitchens, granite countertops, center island, new S/S appliances, California shutters, 8 inch crown molding, pot lights, palladium windows, dining area open to above, designer light fixtures, huge laundry room with interior garage access, outdoor kitchen w/bbq, running water & fridge, inground sprinklers, large stone patio, professionally landscaped. Perfect for the in laws (easy conversion to in-law suite) or extended family . This is a true turn key show stopper!! Show with absolute confidence. (id:27910)
RE/MAX West Realty Inc.
225 - 570 Lolita Gardens
Mississauga, Ontario
Benefiting from its central Mississauga location, which provides easy access to schools, highways, restaurants, and shops makes this an ideal choice for those seeking a convenient and accessible lifestyle. The well-designed layout includes one bedroom and one bathroom plus an ensuite laundry, making it perfect for first-time buyers or those looking to downsize. The 9ft high ceilings contribute to a spacious and airy feel, enhancing the overall living experience. The open balcony with a gas line for BBQ provides a pleasant outdoor space to relax and enjoy the view. The kitchen is both stylish and functional, featuring newer stainless steel appliances, a tiled backsplash, and granite countertops. These features combine to create a modern and attractive cooking space. Boasting ceramic and laminate flooring throughout, which adds a touch of sophistication and ease of maintenance. The living area has been freshly painted, further enhancing its modern appeal. Residents and their guests can take advantage of a range of amenities, including a gym, party room, and a rooftop patio. These amenities offer additional convenience and entertainment options, making this pet-friendly condo/complex a great place to live and host guests. The abundance of visitor parking is a significant perk, ensuring that guests have a convenient place to park when visiting. The unit includes one underground parking spot and a storage locker, providing secure and convenient storage solutions for residents. **** EXTRAS **** Easy access to major highways, public transit, shopping and everything central Mississauga has to offer. (id:27910)
Sam Mcdadi Real Estate Inc.
1055 Nadalin Heights
Milton, Ontario
RENOVATED low maintenance townhouse with NO fee and minutes away from Milton Community Park! This beautiful 3 bedroom, 2.5 bathroom home has just under 1500 sq ft, finished throughout with modern style finishes & a fully finished basement. The main floor offers an open concept floor plan with rich luscious paint tones & high end laminate flooring throughout. The kitchen features bright quartz countertops, stainless steel appliances, with a peninsula perfect for food prep that overlooks the living room & walks out to the south facing backyard. The gorgeous barn wood feature wall makes the dining area warm and inviting for everyday life & entertaining. 2nd level features 3 bedrooms each with laminate flooring, large windows for an abundance of natural light and spacious closets, the primary suites walk-in closet has custom built-ins & sits just beside a 3-piece ensuite with a glass walk-in shower and vanity with a great amount of storage. The lower level is a fully finished recreation room perfect for a media room, play room and more and has ensuite laundry with newer washer and dryer. The backyard has been updated with a raised patio, that continues to a flagstone & pea gravel area which can be enjoyed year round, a newly stained fence & mulch area ready for a garden and no rear neighbours! This townhouse is completely FREEHOLD with 1 garage space & 1 driveway space, steps away from the acclaimed Milton Community Park, schools, all amenities & a quick drive to all Major highways (id:27910)
Royal LePage Burloak Real Estate Services
15 North Taylor Road
Kawartha Lakes, Ontario
Nestled On The Serene Shores Of Lake Mitchell, This Charming Cottage Offers An Idyllic Retreat With Almost 100 Feet Of Private Waterfront And Uninterrupted Views Of The Glistening Lake. The Elevated Second Floor Features Floor-to-ceiling Windows And A Wrap-Around Deck, Seamlessly Blending Indoor And Outdoor Living. Newly Upgraded With Stainless Steel Appliances And Maple Counters, The Kitchen Is A Chef's Delight. With Five Bedrooms Spread Over Two Levels, Including Two Cozy Fireplaces, There's Ample Space For Relaxation And Gatherings. A Detached Garage And Full Laundry Room Add Convenience. Perfect For Investors, Families, Or Anyone Craving Lakeside Tranquility. Explore Neighboring Lakes In The Kawartha's Via The Canal Or Easily Access Highways For Further Adventures. This Cottage Is A Sanctuary For Those Seeking The Perfect Blend Of Comfort And Natural Beauty. (id:27910)
Royal LePage Frank Real Estate
2982 12th Line E
Trent Hills, Ontario
LINWOOD HOME ON 23.7 EXCLUSIVE PRIVATE ACRES with 10 Kw SOLAR POWER! | 90 minutes to the GTA offering just under 2,500 finished sq ft with 3 bedrooms + den and 3 bathrooms. Main-floor laundry, open-concept kitchen and dining (w sliding door to deck) w a spectacular wow-factor south-facing 2-storey 19 ft. vaulted ceiling great room! Complete with walk-out full finished basement for your inside entertainment needs. Outside provides a swim-spa, 8'x8' sauna, fire pit and large screened gazebo for your outdoor relaxation and enjoyment! Want to go for a hike? Great, enjoy the three on-property trails offering 2km of walking pleasure. 5 min. drive to boat slip on Trent. Only 11 min. to Campbellford, 13 min. Havelock, 39 min. to Peterborough. Some updates include: solar panel install, two bathrooms, most flooring on the main level, appliances (stove w double-oven), swim-spa, sauna, rear and side decks, well pump, wood stove, heat, AC, main entry landscaping, most walls/trim freshly painted. **** EXTRAS **** Forced Air Heat Pump w Central Air (id:27910)
Ball Real Estate Inc.
5 Nautical Lane
Brighton, Ontario
Step inside this spacious 4 bedroom and two full bath Hilden home located in the appealing lakeside town of Brighton. Natural light beams through the bay windows located in both the living/dining room and kitchen. Accommodate family or friends in two large bedrooms and full guest bathroom on the main floor. The third is an oversized primary suite with walk-in closet and 4 piece ensuite. Downstairs is another large & bright family room with electric fireplace & bar area to mix up your favourite snack and drink while watching a movie. The fourth bedroom/home office, laundry room, bathroom rough-in, and ample storage space finishes off the lower level. Full two car garage with more storage, tiered deck, perennial gardens and 1.5 yr old double entry garden shed are added features of this well cared for property. Conveniently located to Presqu'ile Park, restaurants, marinas and Prince Edward Cty! RCAF and highway access are just a short drive, too! (id:27910)
Royal LePage Proalliance Realty
79 Baywell Crescent
Aurora, Ontario
Stunning End-Unit Town, Newly Renovated in 2024 & Upgraded Throughout; Situated on an Extra Wide, Premium 31.5 X 107.4 ft Lot on a Quiet Crescent In a Sought-After Family Neighbourhood! Enjoy the best of both worlds with New High-End Interior Finishes and all the benefits of a mature, established neighbourhood! Fully-Renovated from top to bottom with over $100,000 spent on upgrades! This Ideal Open Concept Floor Plan Features Gorgeous Engineered Hardwood Floors, Modern Porcelain Tile, Upgraded Lighting Fixtures, Smooth Ceilings with Pot Lights on main floor and modern interior design throughout. The New Kitchen Offers Quartz Counters & Breakfast Bar, Brand New LG SS Appliances 24 & Subway Tile Backsplash; Overlooking the Bright and Spacious Living/Dining Room with Huge Windows and Walk-Out to Deck in Private, Fenced Backyard. New Solid Oak Banisters and Wrought Iron Spindles Lead to the 2nd Floor and the 3 Spacious Bedrooms, all with Hardwood Floors and XL Double Closets; Plus a Newly Renovated 4 Piece Washroom! Retreat to the Primary Bedroom with a New 3 Piece Ensuite, Glass Shower & 2 Double Closets! The Basement is a Clean Slate with Space for Rec Rm, Office or Exercise Room, Lots of Storage and Huge Cantina! $$$ Upgrades Include: Appliances, Kitchen, Bathrooms, Flooring, Trims & Mouldings, W/I Railings & Broadloom on Stairs, Front Door, Sliding Patio Doors, Freshly Painted in 2024, Fence 2023, Vinyl Windows 2021, Shingles 2017, Furnace 2014 & More!! Conveniently Located in the prestigious and tranquil Bayview Wellington neighbourhood just steps to schools, recreation centre, parks, banks, shops, gym, golf clubs, supermarkets (T&T/Centra/Longo's/Sobeys), 5 Mins to Hwy 404 & only 2 km Walk to Aurora Go Station. Start your next chapter in this Spectacular TurnKey property! **** EXTRAS **** Updated '24: Frt Door, Patio Drs, Bathrms, Kitchen, Counters, Cabinet Lighting, Flooring, Baseboards, Moulding & Trim, Lighting, Paint, Stair Broadloom, Hrdwd & Railings. Fence '23, Windows '21, Shingles '17, Furnace '14, Washer/Dryer '11 (id:27910)
RE/MAX Realtron Turnkey Realty
22 Afton Crescent
Vaughan, Ontario
Gorgeous 4 Bedroom 4 Washroom Cherished Family Home On Quiet Crescent in Maple* Preferred Floor Layout With Open Kitchen And Spacious Family And Dining Area* Home Office Or Extra Bedroom on Main Level* Access to Garage in Laundry Room* Well Maintained 2nd Level With Skylight at Staircase* Finished Basement With Laminate Flooring, Extra Kitchen, Built In Storage, 4 Piece Washroom and Spacious Cold Room* Upgraded Backyard with Garden, Large Gazebo and Table Area for Entertaining* Wonderful Location in Maple Close by to Schools, Parks, Convenient Shopping Plazas, GO Train And Highway Access* Roof (12 Yrs), Window Glass (2-3 Yrs), Furnace (7-8 Yrs), New Interlocking at Right Side of the House Being Put in With Neighbour* **** EXTRAS **** Kitchen Appliances (As Is) On Main Level And Basement, Washer And Dryer, All Window Coverings, All Light Fixtures. (id:27910)
RE/MAX Experts
8 Malta Street
Toronto, Ontario
Welcome to this bright and spacious turnkey bungalow located in the heart of Birch Cliff Heights. Great opportunity for investors or first-time home buyers. The property features two self-contained suites, providing the ideal opportunity to live in one unit while renting out the other. This fully updated home is just steps from beautiful Highview Park on a quiet street in an established neighbourhood. Both suites have renovated kitchens & washrooms, separate laundry access and a super rare special feature is the renovated 2 car garage. This wonderful family-centred neighbourhood is walkable to schools, parks, T T C, grocery stores, shops and restaurants. **** EXTRAS **** A turnkey property offering endless possibilities for both living and investment. Don't miss out on the opportunity to own a home in this vibrant and family-friendly neighbourhood. (id:27910)
Royal LePage Signature Realty
1510 Danforth Road
Toronto, Ontario
Bright, Detached Home With 3 Bdrms On Upper Floor. Fully Finished Basement In-Law Suite With Separate Entrance . Renovated Home With Open Concept Kitchen And S/S Appliances, Breakfast Bar. Newer Floors Throughout , Newer Windows, Extra-Large Windows And Extra-Large Covered Deck; Great Outdoor Space. Perfect For A Growing Family Or An Investment Property; Scarborough Subway Extension Plans At Lawrence And Danforth Rd. Easement from Metrolinx (Survey Is Attached To Review). **** EXTRAS **** All Existing Appliances, All Window Covering and Light Fixtures. Kitchen & Roof: 2021 .Gas Furnace, A/C and Hotwater Tank are Owned. (id:27910)
Homelife Landmark Realty Inc.
130 King William Way
Clarington, Ontario
Stunning 3-Bedroom, Townhouse With Balcony. Welcome To Your New home! This Beautiful 3-Bedroom,Townhouse Offers Modern Living At Its Finest. Located In a Desirable Neighbourhood, This Spacious And Stylish Property Is Perfect For Families or Professionals Seeking A Comfortable And Convenient Lifestyle. Each Bedroom Is Designed With Comfort In Mind, Providing Ample Space For Relaxation and Storage. Spread Out And Enjoy The Generous Layout Across Three Levels, Offering Plenty of Room For Living, Dining, and Entertainment. The Contemporary Kitchen comes Equipped with High-quality Appliances, Sleek Countertops, and Plenty of Cabinet Space. The Open-plan Living and Dining area is Flooded with Natural light, Creating a Warm and Inviting Atmosphere. Step out onto Your Private Balcony and Enjoy a Cup of Coffee or Unwind after a Long day While Taking in the Views. The Townhouse includes Two Full Bathrooms and an Additional Half Bath for added Convenience. With Numerous Closets and Storage Spaces Throughout, You'll have plenty of Room to Keep Your Belongings Organized. Situated in a Vibrant and Friendly Community, You'll be close to Schools, Parks, Shopping Centres, and Public Transportation. Don't miss the opportunity to make this Stunning Townhouse your New Home. This Townhouse Offers a Harmonious Blend of Modern Living and Suburban Charm, ready to Welcome You Home. **** EXTRAS **** Existing Fridge, Stove, B/In Dishwasher, Clothes Washer and Dryer (id:27910)
RE/MAX West Realty Inc.
615 - 9 Spadina Avenue N
Toronto, Ontario
Welcome To The Harbour View Estates. This Spacious 1 Bedroom + Study Suite Features Designer Kitchen Cabinetry With Granite Counter Tops & A Centre Island. Bright Floor-To-Ceiling Wrap-A-Round Windows With Open Concept Living & Dining Areas Facing The C.N Tower. The Primary Bedroom Is Fitted W/ His & Her Closets. Steps To T.O's Harbourfront, Restaurants, Sobeys Grocery Store, Union Station, The Fin & Ent Districts. Rarely Offered Sought After Boutique Building. Available Furnished, inquire with Listing Agent for Details. (id:27910)
RE/MAX Ultimate Realty Inc.
1002 - 240 Heath Street W
Toronto, Ontario
***Remarkable Fully Renovated To An Exceptional Standard Unit In One Of The City's Most Exclusive Boutique Building In Forest Hill*This Versatile Plan Of Extraordinary Scale & Proportions Offers Over 1900 SQFT Of Interior Space Including Approx 200 Sqft Enclosed Balcony***Floor To Ceiling Windows Creating A Bright & Airy Atmosphere/Open Concept Unit With Functional Bedrooms On The High Floor****Sophisticated High-End Custom Finishes Incl :Premium Engineering Hardwood Flooring/Extensive Use Of Pot Lights/Crown Moldings/B/In Living Room Wall Unit With ""Napoleon""Fireplace & Abundance Of Custom B/Ins/Custom Kitchen With Breakfast Bar, Center Island & Pantry/Quarts Countertop & Backsplash/Timeless Spa Retreat Ensuite With Custom Vanity,B/In Drawers & Shelves ,Heated Flooring & Heated Towel Bar, Separate Shower Retreat Has Bench & /Bedrooms Build/In Wall Units With Closet Organizers/Separate Laundry Room With Side By Side Washer &Dryer, Build/In Storage Cabinets & Undermount Sink/Custom Millwork And Hardware*******Boutique Residence Offers Visitor Parking, 24Hr Security, Rec Room, Sauna, Indoor Pool***Exclusive Lifestyle And Uncompromised Luxury*** (id:27910)
Homelife/cimerman Real Estate Limited
30 Tobruk Crescent
Toronto, Ontario
Terrific Tobruk! Come discover this exceptional, move-in ready home on the prettiest street in Newtonbrook. With generous proportions, excellent finish from top to bottom and many attractive recent updates, this is the ideal family home. The main floor features an enclosed entryway with double closet, powder room, large open plan living area and a gorgeous maple kitchen with gas range, Miele dishwasher and ample pantry and prep space. Three large bedrooms and an updated bath upstairs plus a professionally finished lower level with huge rec room, tons of storage, family size laundry room, second full bath and walk-out to the backyard. Dining room walk-out to the sunny, west facing and fully-landscaped yard with composite deck, flagstone patio and mature gardens. Unbeatable location on a child-safe, quiet crescent just a few minutes walk to Yonge Street and Line One. Future development potential: Committee of Adjustment approval previously obtained for substantial renovation and addition. **** EXTRAS **** Nice to haves include: newer furnace and AC (2021), in-ceiling speakers, gas outlet for bbq on deck, 1\" water service, huge cold room and the best entertaining backyard in the neighbourhood! (id:27910)
RE/MAX Professionals Inc.
104 - 21 Scollard Street
Toronto, Ontario
Hello Yorkville! This 1 bedroom + den condo in the Villas on Scollard St is fabulous! There is nothing cookie cutter about it. Custom Built White Lacquered Kitchen With Caesarstone Counters, Porcelain Flooring In Foyer, Bathroom And Kitchen. Designer detailed Walnut Panelled Foyer that makes every entrance an Entrance! Custom built-ins in the den with a Murphy bed. Wood floors. Thoughtful closet organizers in the bedroom. Bougie boutique living in Yorkville, need I say more?! **** EXTRAS **** 1 locker. Shared amenities with 18 Yorkville. (id:27910)
Real Broker Ontario Ltd.
3103 - 361 Front Street W
Toronto, Ontario
High Floor, Bright Unobstructed View Next To The CN Tower And Rogers Centre. Minutes To Lakeshore, The PATH, Ripley's Aquarium, Kensington Market, Entertainment District, And The Well Mall. Custom Closets In Bedroom, Custom Work Station In Den For Work From Home. **** EXTRAS **** Existing ELFs, Window Coverings, Dishwasher, Washer & Dryer, Stove, Hood Range. (id:27910)
Right At Home Realty
812 - 25 Lower Simcoe Street
Toronto, Ontario
Great for single person or couple near downtown Amenities. Across the street from park with great west view. See the Sunset every night and enjoy the picturesque view of the downtown waterfront, Lake Ontario, Rogers Centre and CN Tower **** EXTRAS **** Includes use of fridge, stove, microwave, dishwasher, Clothes washer, Clothes dryer. Pool, Theatre Room, Party Room, Library, Gym (id:27910)
Royal LePage Terrequity Realty
30 Capilano Court
Barrie, Ontario
Welcome to your dream home! This stunning property boasts an array of features perfect for comfortable living. Step inside to discover four spacious bedrooms, providing ample space for family members or guests and 4 gorgeous bathrooms – convenience is never compromised. The interior is enhanced by freshly painted walls, offering a clean and modern atmosphere throughout. The sleek and functional kitchen boasts granite countertops, newer stainless steel appliances, and a convenient garburator. Enjoy warmth and ambiance with two gas fireplaces, and stay comfortable year-round with heated floors in the basement's office and gym area. Entertaining is a breeze with a walkout basement that leads to a serene backyard oasis, perfect for relaxation and gatherings. Embrace nature's tranquility and privacy as the property sits on a huge lot and backs onto environmentally protected land, providing breathtaking views right from your own backyard.. Convenience is key with main floor laundry, inside garage access, and an upgraded electrical panel. Maintain a lush landscape with the exterior sprinkler system on the generously sized lot. Located within walking distance to schools, grocery stores, shops, and restaurants, and with convenient highway access, this home offers both luxury and convenience. Don't miss the chance to make this exceptional property your own—schedule a viewing today! (id:27910)
Century 21 B.j. Roth Realty Ltd. Brokerage
77 Cathedral Court
Waterdown, Ontario
Spacious Waterdown townhome on a cul-de-sac! Discover this move-in ready 3-bedroom + den townhouse nestled on a quiet cul-de-sac. Enjoy the convenience of walking to everyday amenities, such as schools, daycare and the YMCA, without having to cross one street! Also just a few blocks from Memorial Park with baseball diamond, splash pad and a fun skating loop! The bright open-concept layout features a separate dining area and a large deck of the eat-in kitchen, ideal for entertaining. The finished lower level comes with a 2-piece bathroom and walks out to a private backyard with no rear neighbors. Quick access to highways 403, QEW, 407 and to Aldershot GO station ensures a seamless commute. Don't miss out on this turnkey home—schedule your viewing today! (id:27910)
RE/MAX Escarpment Realty Inc.
311 Longworth Avenue
Durham, Ontario
Welcome to this stunning 2-Storey detached home, nestled in a family-friendly neighborhood. This spacious home, recently freshly painted, boasts 4 bedrooms and 2.5 bathrooms, making it perfect for a growing family. You will love entertaining in your large eat-in kitchen, which boasts Stainless steel appliances (2019) and plenty of cabinets. Adjacent to the kitchen is the family room, which features a cozy gas fireplace, creating a comfortable relaxation and family time-space. The main floor includes a separate living room and a formal dining room, with plenty of natural sunlight illuminating your space. On the Upper floor, the primary bedroom offers a large ensuite, & a W/I closet. 3 more bedrooms, 4PC bathroom, laundry room, and a small office space with access to a Bonus Balcony, where you can enjoy your cup of coffee or glass of wine! Location is key, and this home does not disappoint. It is close to public and Catholic schools, making it an ideal choice for families with children. The nearby parks provide excellent recreational opportunities, with playgrounds, and walking trails. Conveniently located just under 10 minutes from the 407, ensuring easy access to commuting routes and making travel a breeze. Don't miss this one! (id:27910)
RE/MAX Escarpment Golfi Realty Inc.
8494 Twenty Road
Glanbrook, Ontario
Welcome to 8494 Twenty Rd E in the charming town of Glanbrook. Situated just on the outskirts of Hamilton, this exquisite 4-level side split home must be seen to be truly appreciated! Surrounded by mature trees, lush landscaping, and an abundance of nature, you'll feel as if you're in the countryside while being just minutes away from all the amenities on Upper James Street and Hamilton Airport. The main floor features stunning engineered hardwood floors and elegant porcelain tile. The recently renovated kitchen and laundry area add modern convenience, while the large dining room and inviting family room, complete with a gas fireplace, offer ample space for gatherings. Step out to the patio where you'll find a pergola, oversized angel stone fireplace and wood-fired pizza oven combination plus a separate hot tub area, perfect for outdoor entertaining. This meticulously maintained home boasts 3+1 bedrooms, two bathrooms, and a separate entrance to the basement, making it ideal for a home-based business or an in-law suite. Numerous updates and renovations highlight the pride of ownership that is evident throughout this beautiful property. (id:27910)
Keller Williams Complete Realty
37 Pentland Road
Waterdown, Ontario
Location, Location-Beautiful move in ready home. Perfect family home in a quiet area but, close to so much (shopping, parks, schools, restaurants, hiking, golf, highways, Go Station). Inside this light filled home you will find a freshly painted 3 bedroom, 2.5 bathroom, large kitchen with granite counters, dining room with gas fireplace, large living room. Main and second floor feature beautiful engineered hardwood floors. Large primary suite with ensuite and walk in closet. Main floor laundry room. The lower level is fully finished and currently being used as a family room, kids toy area, fitness area-lots of possibilities. The backyard is perfect for entertaining with a large deck, shed for tools and plenty of sun & mature trees. Professionally landscaped front yard with extra wide driveway Recent updates-New Vanities in ensuite bath, main bathroom & Powder room. (id:27910)
Royal LePage Burloak Real Estate Services
1055 Nadalin Heights
Milton, Ontario
RENOVATED low maintenance townhouse with NO fee and minutes away from Milton Community Park! This beautiful 3 bedrm, 2.5 bathrm home has just under 1500 sq ft, finished throughout with modern style finishes & a fully finished basement. The main floor offers an open concept floor plan with rich luscious paint tones & high end laminate flooring throughout. The kitchen features bright quartz countertops, stainless steel appliances, with a peninsula perfect for food prep that overlooks the living room & walks out to the south facing backyard. The gorgeous barn wood feature wall makes the dining area warm and inviting for everyday life & entertaining. 2nd level features 3 bedrooms each with laminate flooring, large windows for an abundance of natural light and spacious closets, the primary suite’s walk-in closet has custom built-ins & sits just beside a 3-piece ensuite with a glass walk-in shower and vanity with a great amount of storage. The lower level is a fully finished recreation room perfect for a media room, play room and more and has ensuite laundry with a dryer & newer washer. The backyard has been updated with a raised patio, that continues to a flagstone & pea gravel area which can be enjoyed year round, a newly stained fence & mulch area ready for a garden and no rear neighbour! This townhouse is completely FREEHOLD with 1 garage space & 1 driveway space, steps away from the acclaimed Milton Community Park, schools, all amenities & a quick drive to all Major highways (id:27910)
Royal LePage Burloak Real Estate Services
43 Natalie Place
Toronto, Ontario
Discover Your Dream Home at 43 Natalie Place** Welcome to 43 Natalie Place, an exceptional freehold lock-and-go gem nestled in the heart of Leslieville, one of Toronto's most vibrant and charming neighborhoods. This extensively renovated executive brownstone townhouse features 3 spacious bedrooms, 2.5 bathrooms, and chic décor, making it an ideal retreat for modern urban living. This home boasts a coveted attached private garage and is situated on a tranquil, tree-lined crescent with friendly neighbors, providing a serene escape just minutes from downtown Toronto. Enjoy the convenience of back laneway garbage pickup, eliminating the hassle of tracking garbage day. Inside, you'll find beautifully updated features, including new doors, windows, and garage door, as well as a redesigned staircase with railings and glass panels. The kitchen has been upgraded with new counters and appliances, and the two main bathrooms have been tastefully remodeled. The bedroom level features new flooring, adding to the home's modern appeal. With ample room for three spacious bedrooms, this home also offers the flexibility to create a home office or workout space to suit your lifestyle. Whether you’re looking to settle down with your family or seeking a stylish urban retreat, 43 Natalie Place provides the perfect blend of comfort, convenience, and community. Don't miss out on this rare opportunity to own a piece of Leslieville. Make 43 Natalie Place your new home today! (id:27910)
Royal LePage Burloak Real Estate Services
381 Maria Antonia Road
Vaughan, Ontario
An Absolute Sun-Filled Masterpiece That Instantly Impresses In one of The Prestigious & Luxurious streets in Vellore Village, surrounded with multi million-dollar homes on a manicured lot boasting a breathtaking view on conservation with environmentally protected black maple trees where sophistication meets tranquility in this exquisite two-story residence! This *ENERGY STAR CERTIFICATE* South Facing Model Features Over 3000 Sqft Of Exquisite Above Grade Living space has an Incredible floor plan that will not disappoint! graced with 9' ceilings on the main level & large windows which create a bright and airy atmosphere that is perfect for relaxation and enjoyment. Office in main level to run your own business. Second Office / Media room on the upper level can be converted to 5th bedroom as per builder plan. Hardwood through out,Oak Staircase. Professional Interlocking & Landscaping widened to 5 car spots and 2 car finished built-in garage! Custom Entrance door w/multi lock. Gas Fireplace with marble base, Large Gourmet Kitchen W/Custom Cabinetry, Center Island with Wine Rack, KitchenAid Ss Appl, Pantry, Quartz C/T & Designer Backsplash. The primary bedroom overlooks a Serene Ravine view and features a walk-in closet, and a spa-like 7 pieces ensuite with premium finishes and a glass shower. Massive Bsmnt W/walk out and Large windows, Separate side Entrance for potential Legal Basement suite. Large Private Backyard Oasis with a party size wood deck and gazebo Perfect For Relaxing & Entertaining!This home offers easy access to Hwy 400, High Ranked schools, newly built Cortellucci Vaughan Hospital, walking trails at Kleinburg and Kortright parks, tennis courts, two libraries, public Viva transportation, 10 min drive to Vaughan Center Subway station, shopping centers, restaurants, Minutes away from entertainment options such as Wonderland, Cineplex and Vaughan Mills Centre. **** EXTRAS **** 200 Amps, Cvac R/I, R/I Gas line for Kitchen Gas Stove (id:27910)
Homelife/bayview Realty Inc.
2435 Stefi Trail
Oakville, Ontario
Freehold townhome offers a serene retreat backing directly onto lush parkland and trails. A gate in the fenced yard provides direct access to Harman Park and Munn’s Creek Trail. Inside, the home is freshly painted throughout and features gleaming hardwood floors throughout the main and second floors. The spacious eat-in kitchen offers stainless steel appliances, undermount lighting, quartz counters, and a French door fridge with water and ice. The living room opens to a private deck overlooking the park. Upstairs, the primary bedroom offers a double closet and an updated main bathroom. The fully finished basement features a 3-piece bath, a rec room with laminate flooring and pot lights, perfect for entertaining or relaxing. Recent updates include a new A/C and dryer in 2023, side fence in 2023, roof in 2022, dishwasher and stove in 2021, front concrete steps in 2021, powder room 2018, back vinyl siding in 2021. The single-car garage and two driveway spaces ensure ample parking. Enjoy the convenience of walking to schools, parks, shopping, and the River Oaks Recreation Centre. Easy highway access, the Oakville Hospital, and a desirable school district make this an ideal location. (id:27910)
Martin Group

