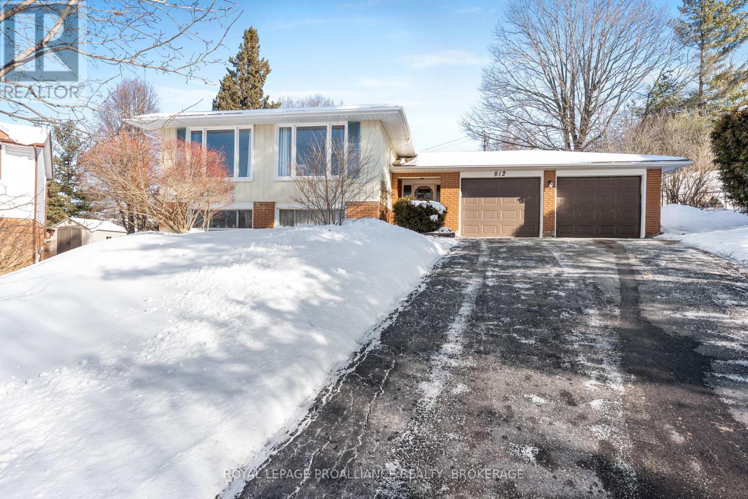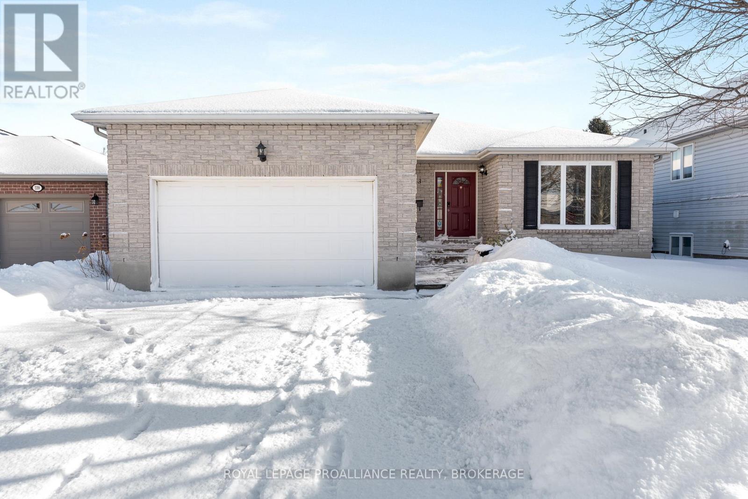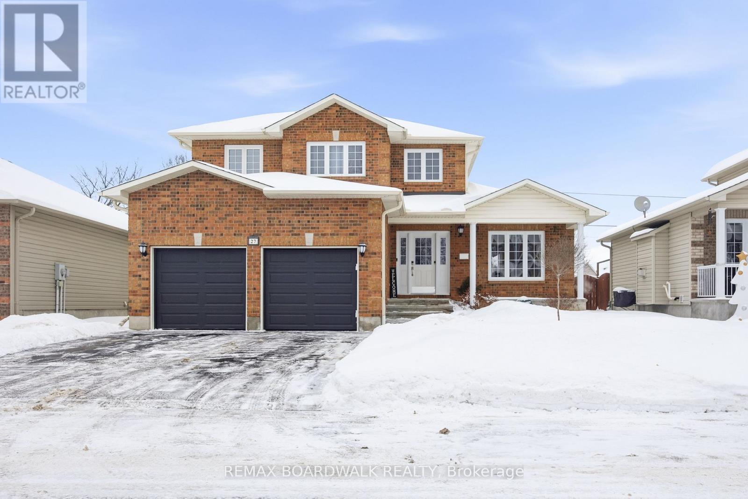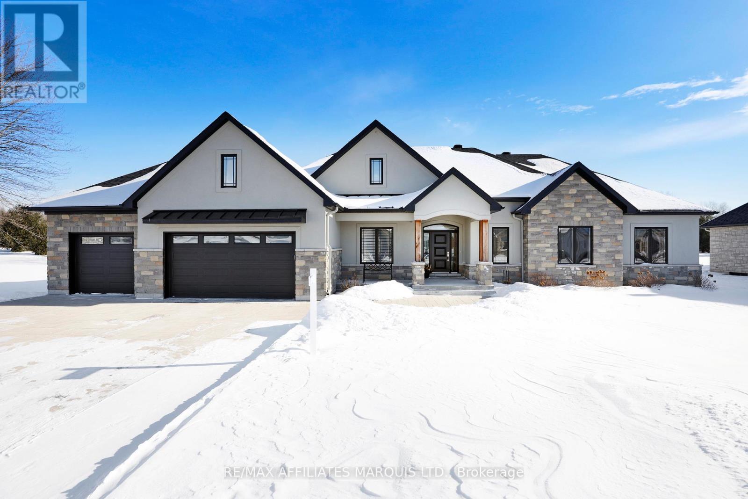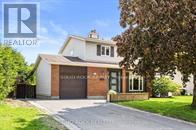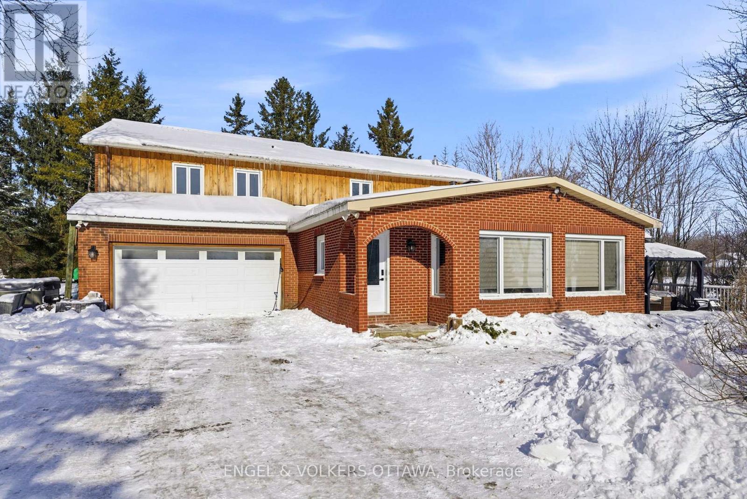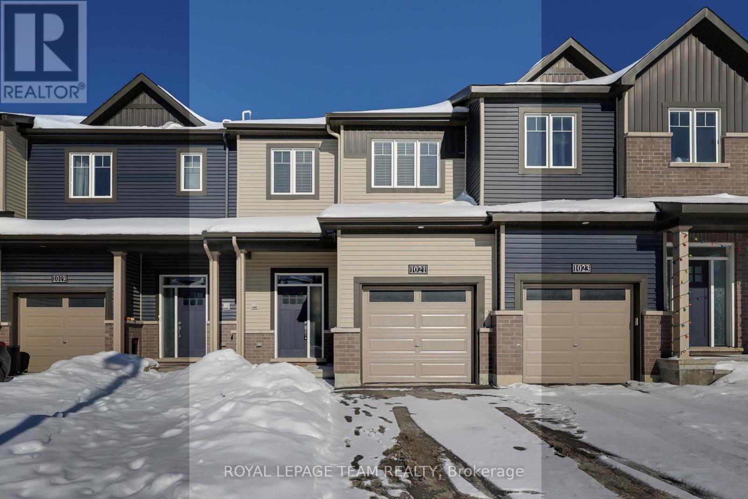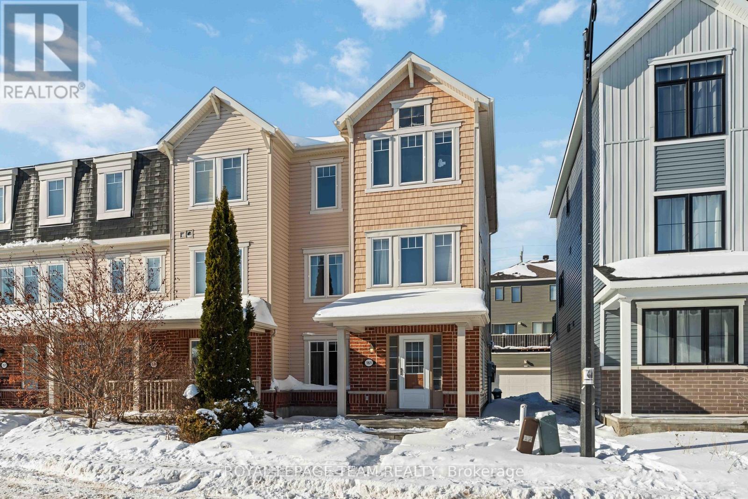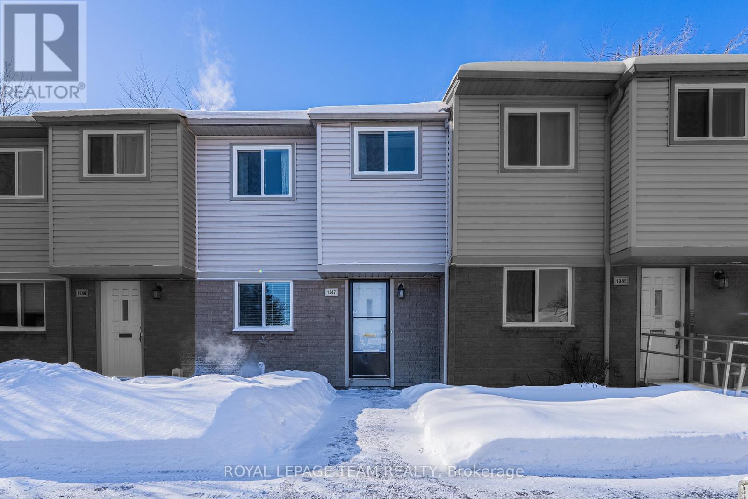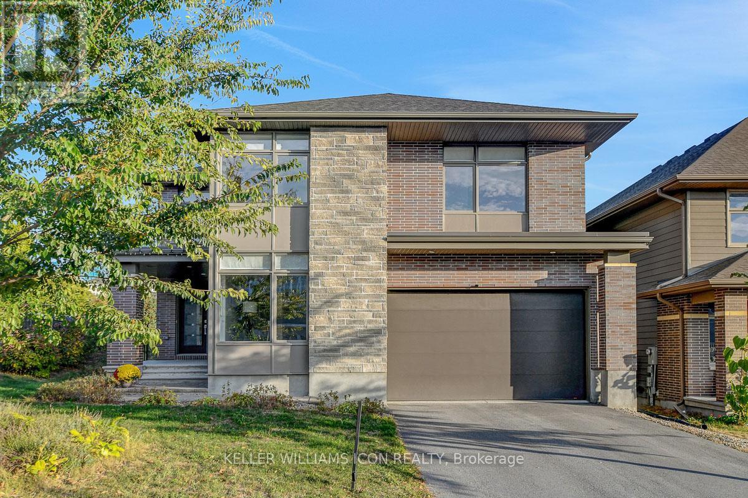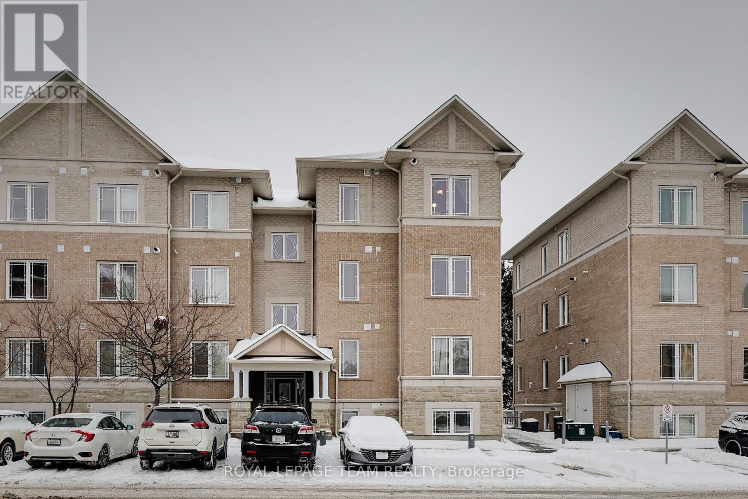812 Hillside Drive
Kingston, Ontario
Welcome home to 812 Hillside Drive! Situated on almost a half-acre lot in the heart of the west end of Kingston, this 2+2 bedroom, 2 bathroom, 2-car garage home is sure to impress! Meticulously maintained throughout, this property is impressive inside and out. Nestled at the top of Hillside Drive on a park-like lot filled with perennials, gardens, green space, a pool, and a stunning patio. Inside, you will find a beautifully decorated bungalow with a grand & stylish foyer and picturesque views of sunsets from the windows in the main living area. The inviting living room and dining room are great for hosting family and friends. The well-designed kitchen has granite counters, an island, and upgraded cabinetry. The spacious primary bedroom has a cheater ensuite and walks out to the pool in the warmer months. The fully finished lower level has lots of room to roam. Additional bedrooms, a laundry room, a family room with a gas fireplace, and a huge full bathroom with an enormous walk-in shower. This is a great place to live! (id:28469)
Royal LePage Proalliance Realty
343 Sunrise Crescent
Kingston, Ontario
Welcome home to 343 Sunrise Crescent! Stylish Mid-Town Bungalow - Renovated & Move-In Ready. Centrally located in the heart of mid-town,this beautifully updated 1,500 sq. ft. bungalow blends modern style with everyday comfort. Enjoy a stunning kitchen with island and backsplash,stainless steel appliances. Complete with three refreshed and upgraded bathrooms. Large primary bedroom with awesome ensuite. Carpet-free flooring throughout, two cozy gas fireplaces one in formal living room and the other in the main floor family room. The bright lower level offers two bedrooms, a sleek 3-piece bath, and a spacious rec room with wet bar-perfect for entertaining.Outside, relax in your landscaped backyard with expansive decking, and Tiki bar. Practical upgrades include shingles, gas furnace, electric car charger, double driveway. Picture yourself here!Move-in ready, centrally located, and loaded with quality finishes-this is the one to call home! (id:28469)
Royal LePage Proalliance Realty
27 Comba Drive
Carleton Place, Ontario
PERFECT FAMILY HOME! Nestled in a mature neighborhood in Carleton Place on a quiet, family-friendly street, this beautifully maintained property is ready for its next chapter. With approximately 2,000 sq. ft. of living space, there's room for everyone to relax, play, and grow. The fully fenced backyard offers privacy and peace of mind, backing onto a quiet country road for an added touch of tranquility. A spacious two-car garage provides ample room for both vehicles as well as extra storage. Tech-savvy households will appreciate that the home is wired with high-quality connectivity, making it truly modern-living ready. Step inside to discover the ideal blend of open-concept flow and cozy comfort. The inviting eat-in kitchen overlooks the family room, creating the perfect hub for everyday living. From there, move seamlessly into the dining room and living room-versatile spaces designed for family gatherings or entertaining friends. Upstairs you'll find three generous bedrooms and two full bathrooms, offering plenty of space and convenience for the whole family. The basement expands your living area even further and is ready for your personal touches. This turn-key home is ready for you to move in and enjoy. Don't miss your chance to make it your own! (id:28469)
RE/MAX Boardwalk Realty
18150 St Laurent Boulevard
South Glengarry, Ontario
An exceptional Grant Marion built home in the coveted Place St. Laurent, this distinguished 2,600 sq ft open-concept residence blends architectural elegance, refined comfort, and rare privacy just moments from the St. Lawrence River. Designed to maximize natural light and connection to the surrounding landscape, walls of windows frame tranquil views while creating bright, sophisticated interiors ideal for both grand entertaining and relaxed everyday living. At the heart of the home, a gourmet chef's kitchen with walk-in pantry anchors the living space. This thoughtful design has culinary performance and effortless hosting in mind. Main-floor laundry adds practical convenience, while generously proportioned bedrooms provide comfort and flexibility for family or guests. The primary suite serves as a luxurious private retreat, featuring a dedicated dressing room and a beautifully appointed spa-inspired ensuite. An unfinished lower level with rough-in offers significant potential for customized expansion - whether a home theatre, wellness space, or additional executive living quarters. The home features a three-car garage for vehicles, storage, or hobby space. The exterior experience is equally compelling with professionally landscaped grounds with interlocking driveway and rear patio, perennial gardens creating seasonal colour and serenity, and a private hot tub retreat for year-round relaxation. You will experience exceptional privacy with no rear neighbours and none to the north. This unique positioning provides both openness and exclusivity rarely found in the area. Situated near the St. Lawrence River, golf, marina access, and recreational trails, the property delivers a lifestyle defined by nature, prestige, and convenience - all within comfortable reach of Ottawa and Montreal. This residence represents a compelling opportunity for discerning buyers seeking privacy, architectural presence, and lifestyle quality in one of Cornwall's most desirable enclaves. (id:28469)
RE/MAX Affiliates Marquis Ltd.
1631 Charbonneau Street
Ottawa, Ontario
FRESHLY PAINTED, Welcome to 1631 Charbonneau St. A great family home situated on a large lot in a well stablished neighbourhood, close to schools & parks. This 3 bed. 3 bath home has been well cared and has many upgrades. Welcoming spacious entrance leads to a large liv. room with hardwood floors, large windows bring much sunlight + beautiful views. Upgraded kitchen plenty of cabinets, SS kitchen appliances. Exit the kitchen patio doors to a huge deck perfect spot for your morning coffee or evening wine, 2nd floor has primary bedroom w/ensuite and his/her closets, 2 other generous sized bedroom + 3 modern 3 pc bath. Finished basement, family room with wood fireplace and laminate flooring, den/office room + laundry room Huge driveway with room for 5 vehicles. WONDERFUL NEIGHBOURHOOD, CLOSE TO ALL AMENITIES, PARKS, RESTAURANTS, SCHOOLS, SHOPPING CENTER AND TRANSIT SYSTEM (id:28469)
Solid Rock Realty
14120 County Road 13
North Stormont, Ontario
This beautifully updated 4.72-acre country property is set against a backdrop of open farmland and wide skies, providing plenty of privacy, mature trees, a secondary dwelling unit, a chicken coop, and multiple outbuildings, including a historic 1860s barn. The principal residence has been extensively remodeled, with over $130k in renovations and upgrades completed. A welcoming enclosed entry leads into a bright, open-concept living space created by opening up the original layout to enhance flow and functionality. Expansive front-facing windows, pot lights throughout, fresh paint, and updated flooring carried uniformly across the main level create a cohesive and modern aesthetic. The brand-new kitchen anchors the home, showcasing a large quartz island, white cabinetry with brass hardware, S/S appliances, a modern hood fan, and skylights. An extended wall of built-in cabinetry adds both storage and style. The kitchen connects seamlessly to the formal dining area, while a separate area with dark walls is ideal for a media room. The Main floor offers a full bathroom that was renovated in 2022 with a glass walk-in shower and contemporary finishes. Upstairs, updated flooring continues throughout. The primary suite is bright and inviting, featuring multiple windows and a walk-in closet. 3 additional bedrooms are well-proportioned and ideal for a growing family, while the fully renovated main bathroom features a freestanding soaker tub, a separate glass shower, and a double vanity. The attached farmhouse offers comfortable, self-contained living with its own kitchen, a living room with a charming wood stove, a dining room, 2 second-level bedrooms, and a 4-piece bathroom. The attached garage features an updated concrete slab, while the private deck includes a gazebo and a hot tub patio overlooking the expansive yard and surrounding farmland. Life here unfolds at a slower, more intentional pace - fresh air, stunning sunrises and sunsets, and star-filled skies await! (id:28469)
Engel & Volkers Ottawa
1021 Speedvale Court
Ottawa, Ontario
Welcome to this bright and beautifully maintained middle-unit townhome in the highly desirable Arcadia community of Kanata. Thoughtfully designed for modern family living, the home enjoys a sunny South-facing front exposure, 3-level smooth ceilings, pot lights on the main level and laminate flooring throughout all levels, offering a clean, cohesive and carpet-free on 3 levels. The inviting front entrance features a tiled foyer with ample closet space and a convenient powder room, leading into the open-concept main level where the dining and living areas connect effortlessly, perfect for both relaxed evenings and entertaining guests. The kitchen is well laid out with rich cabinetry, stainless appliances, a functional island with breakfast bar and patio doors opening to the backyard deck, allowing natural light to flow through the entire space. Upstairs offers a generous primary bedroom with a walk-in closet and a 3-piece ensuite. 2 additional well-sized bedrooms and a full bathroom, all benefiting from large windows and a comfortable, complete the 2nd level. The fully finished look-out basement adds valuable extra living space that can be used as a family room, home office, play area or gym, making the home flexible for different lifestyles. Step outside to the private rear deck overlooking the quiet neighbourhood, an ideal spot for summer barbecues and outdoor relaxation. Walk to future LRT station. Located in a family-friendly community surrounded by parks, walking trails and everyday conveniences, this home is just minutes from Kanata Centrum, Tanger Outlets, the Canadian Tire Centre, Highway 417 and the future LRT station, with access to top-rated schools, recreation facilities and vibrant local amenities. With its excellent condition, smart design and unbeatable location, this home offers a wonderful opportunity to enjoy comfortable, low-maintenance living in one of Kanata's youngest and most sought-after neighbourhoods. (id:28469)
Royal LePage Team Realty
161 Harmattan Avenue
Ottawa, Ontario
Welcome to 161 Harmattan Drive! Bright and spacious 3-storey, 3-bedroom end-unit townhome offering a double car garage and perfectly situated on a quiet street. The main level offers a versatile recreation room and convenient laundry. The second level features a sun-filled kitchen with ample cabinetry, granite island countertops, pantry, and pot lighting, along with an open living/dining area. Step out to the large balcony off the kitchen, complete with a gas BBQ hookup-perfect for entertaining. The upper level includes three generously sized bedrooms, a full main bath, and a primary suite with walk-in closet and ensuite featuring a walk-in shower. Carpet throughout bedrooms and stairs. Easy access to Hwy 417, shopping including Tanger Outlets, entertainment and sports at the Canadian Tire Centre, and nearby recreation & many top-level schools. Come see why you will want to call this home. Book your showing today! (id:28469)
Royal LePage Team Realty
67 - 1347 Perez Crescent
Ottawa, Ontario
Welcome to this spacious, updated and affordable 2-story townhouse with pride of ownership, a perfect family home that truly delivers on value and location. Step inside to a main level designed for modern living, featuring hardwood floors, an open living space, and ample natural light that creates an inviting atmosphere. Boasting 3 generous sized bedrooms and a finished basement, this carpet-free residence offers abundant space for your family to grow complemented by recent updates, including a modern kitchen with sleek cabinets and tile floors, and updated bathrooms. Enjoy the privacy of your own backyard with the added benefit of low condo fees and the parking spot right in front of the house. Located in a prime spot, you'll have unparalleled access to public transit, the LRT station, and Gloucester Shopping Centre, making commuting to downtown and errands a breeze. Don't miss this opportunity for a comfortable, updated, and conveniently located home at a competitive price! (id:28469)
Royal LePage Team Realty
611 Gabriola Way
Ottawa, Ontario
Discover this stunning Kanata Lakes home offering over total 3,600 SQFT of luxurious living space on a premium corner lot along a quiet, family-friendly street. Perfectly situated in one of Ottawa's most prestigious communities, this modern detached home features 4 spacious bedrooms, 4 bathrooms, and a huge main-floor den, ideal for a home office. Sun-filled large windows brighten every room, while the open-concept main floor boasts a cozy natural gas fireplace and a chef-inspired kitchen with an oversized granite island, high-end stainless steel appliances, the built-in wall oven and microwave, and a walk-in pantry. Upstairs offers a stunning primary suite with southeast-facing windows, his & hers closets, and a luxurious 5-piece ensuite, plus a convenient second-floor laundry. The professionally finished basement expands your living space with a large recreation room and home theatre, perfect for family gatherings. Ideally located close to Kanata Centrum, top schools, parks, shopping, the High Tech Campus, and HWY 417, this home combines modern comfort, elegance, and an unbeatable Kanata Lakes lifestyle. Basement 2020 , interlock 2020&2021, deck 2020, lighting 2018, 2024. (id:28469)
Keller Williams Icon Realty
2 - 369 Paseo Private
Ottawa, Ontario
Discover this beautifully renovated condo located in the heart of Centrepointe, offering modern living with exceptional value. This thoughtfully designed unit features 2 Bedrooms plus a versatile OFFICE, 1.5 Bathrooms, and assigned parking, ideal for first-time buyers, professionals, downsizers, or investors. The seller has completely renovated the property from top to bottom, investing extensively to deliver a truly turnkey home with quality finishes throughout. Highlights include a brand new kitchen with contemporary cabinetry and brand new appliances, new luxury vinyl flooring throughout, and fresh paint for a clean, modern aesthetic. Both bathrooms have been fully updated with brand new vanities, toilets, mirrors, and ceiling lights, offering a polished and comfortable living experience. Bright and functional living and dining spaces are perfect for everyday living and entertaining. Step outside to your private balcony with a designated BBQ space, ideal for summer grilling and outdoor enjoyment. Well-managed building with low condo fees of $271.72/month. Designated parking at #161. Conveniently located close to parks, public transit, shopping, library, and community amenities, this home combines modern upgrades, low maintenance living, and a desirable central location. A rare opportunity to own a fully renovated condo in a sought-after neighbourhood (id:28469)
Royal LePage Team Realty
110 Laurel Private
North Grenville, Ontario
Welcome to the Nexus, a brand-new 3-bedroom, 2.5-bathroom townhome in the vibrant Oxford Village community of Kemptville. Situated in Phase 4 of this thriving area, residents enjoy the convenience of nearby shopping, excellent schools, lush parks, and superb access to outdoor recreational activities - PLUS, enjoy the added advantage of no road fees for the first TWO years. As you step onto the quaint front porch, you're greeted by a foyer equipped with a closet and powder room. The main level exudes elegance with its 9-foot ceilings and hardwood flooring throughout. As you continue down the hallway, you'll find easy access to the garage. The open-concept great room seamlessly flows into a beautiful kitchen, which boasts ample counter space, quartz countertops, and a ceramic backsplash, making it perfect for gatherings. Adjacent to the kitchen, the flex space serves as an ideal formal dining area. Upstairs, discover a conveniently located laundry room near a linen closet, a 3-piece bathroom, and all three bedrooms. Bedrooms two and three offer generous closet space, ensuring ample wardrobe storage, while the spacious primary bedroom serves as a perfect retreat, complete with a walk-in closet and a luxurious ensuite featuring a walk-in shower with a frameless glass bypass door. Downstairs, the finished basement adds additional living space and includes a 3-piece rough-in for a future bathroom. This home also features over $9,000 in upgrades, including air conditioning, a cold water line to the fridge, and oak railings in lieu of kneewalls from the main to the second level. With the reassurance of a 7-year Tarion Home Warranty, you can move in with peace of mind. Colours and finishes have been selected by the professional design team. (id:28469)
Royal LePage Team Realty

