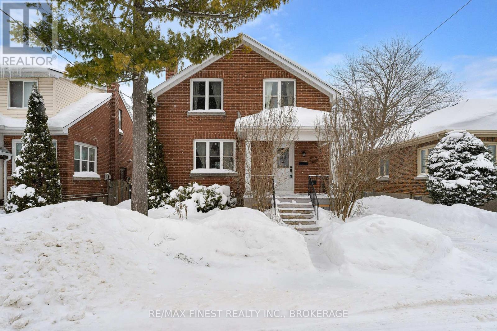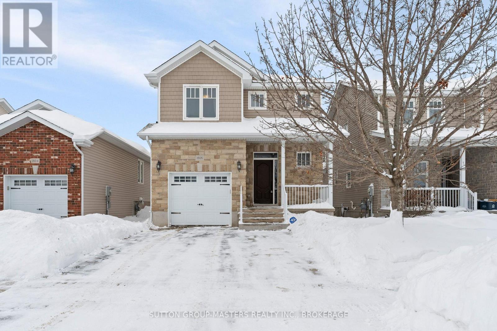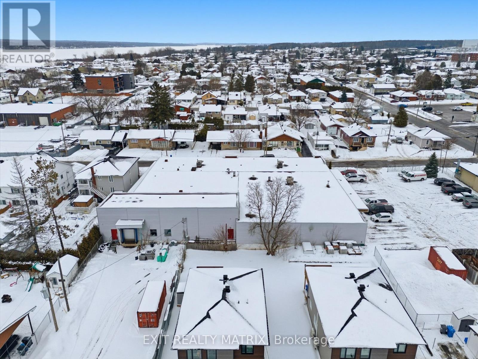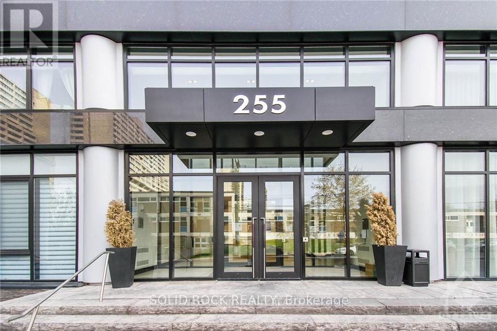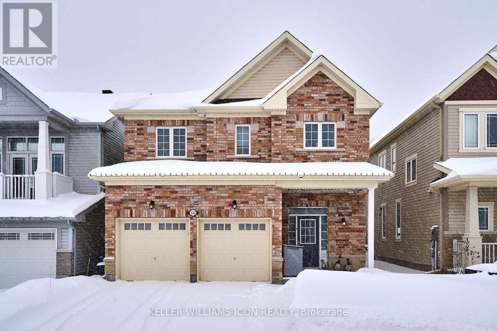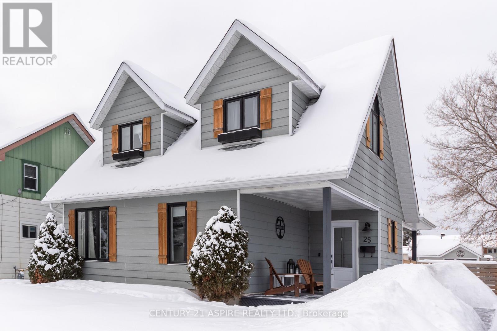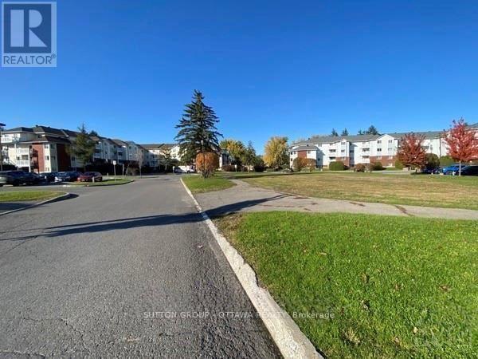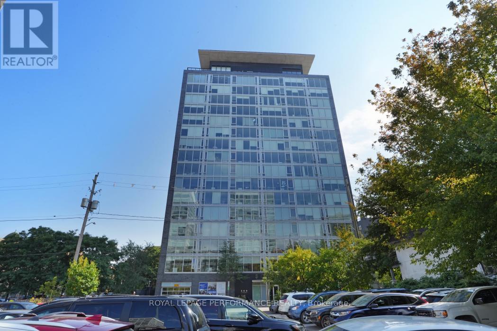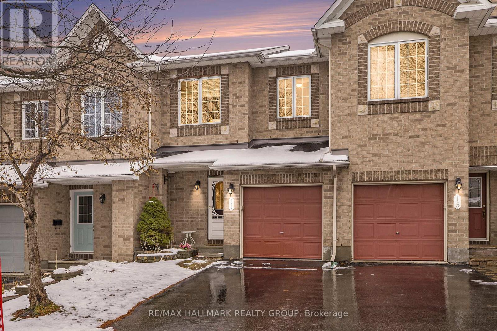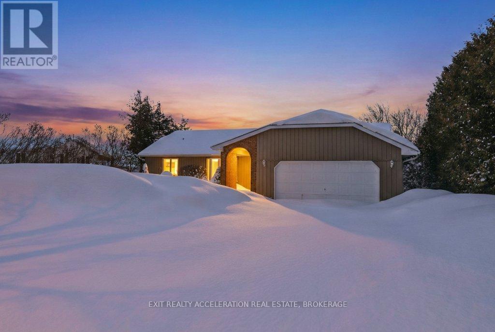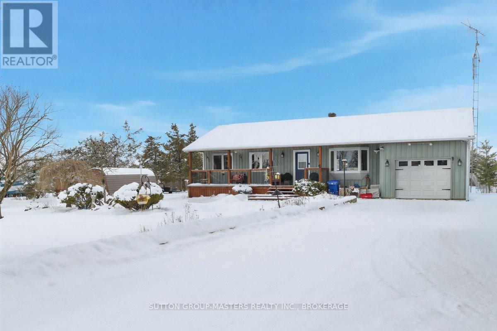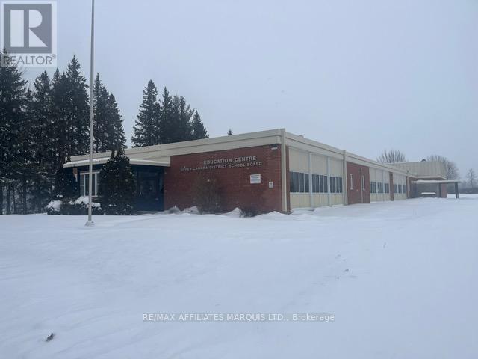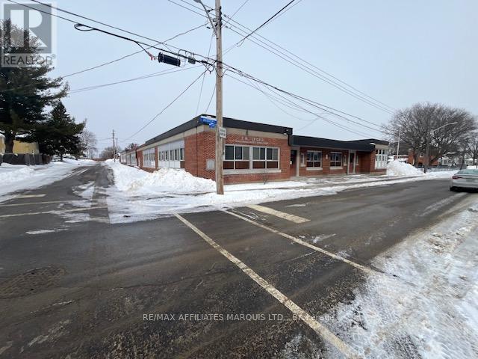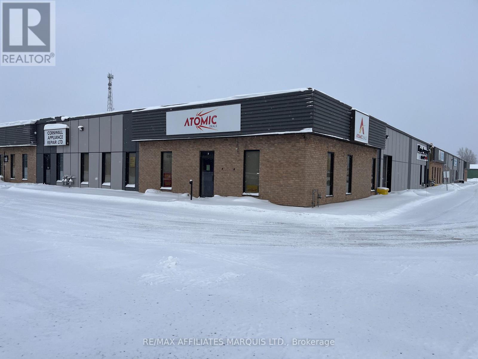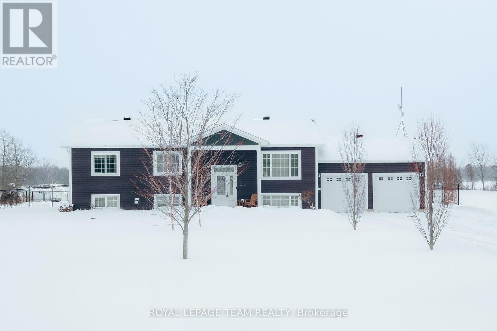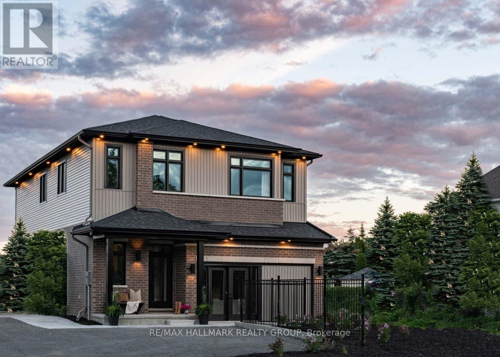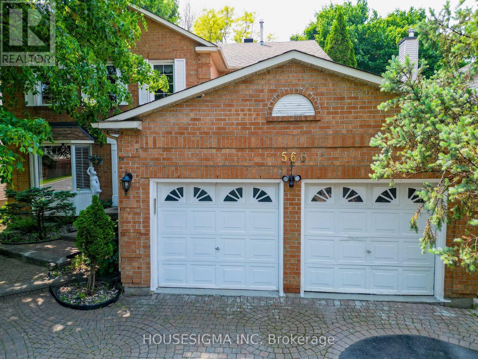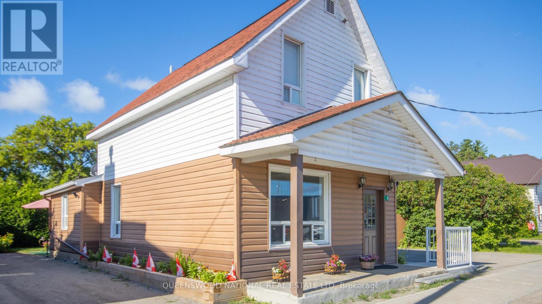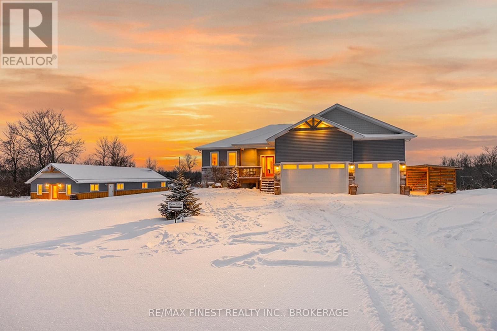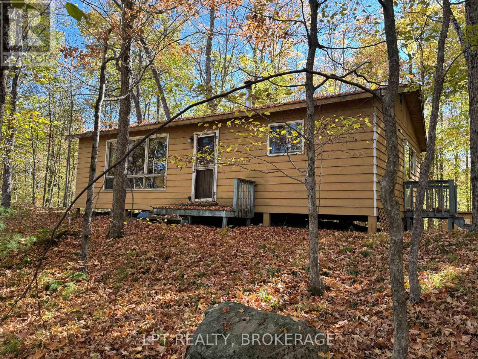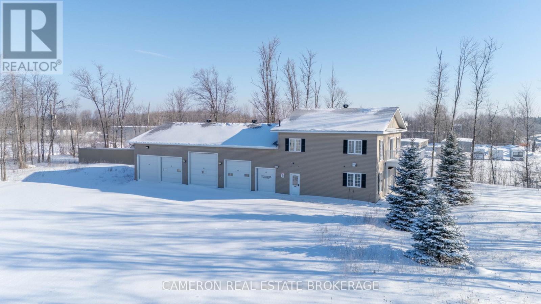232 Cooks Mill Crescent
Ottawa, Ontario
Welcome to "The Manor" by Richcraft. This beautifully upgraded townhouse is located in the heart of Riverside South and features a spacious open-concept layout with 9' ceilings, large tiled foyer, and maple hardwood throughout the main level. The gourmet kitchen offers tall shaker-style cabinets, glass and stone mosaic tile backsplash, granite countertops with breakfast island and overhang seating, and an eat-in area. The main floor also includes a formal living and dining area and powder room. Upstairs, the primary bedroom boasts a walk-in closet and spa-like 4-piece ensuite with soaker tub and glass shower, alongside two large bedrooms, full bathroom, and laundry conveniently located on the second floor. The partially finished basement features a family room with gas fireplace and a 3-piece bathroom. Fully fenced backyard with deck. Close to all amenities, schools, parks, shopping, recreational spaces, nature trails. Property is being sold in "as is, where is" condition. (id:28469)
RE/MAX Boardwalk Realty
55 Lansdowne Street
Kingston, Ontario
Welcome to this beautiful 3-bedroom, 2-storey brick home, ideally situated just steps from the vibrant downtown Kingston. This property combines classic charm with modern updates, including a newer furnace, windows, kitchen, and exterior doors, offering comfort and peace of mind for years to come. Step inside to find a bright, inviting living room with a cozy wood-burning fireplace, perfect for relaxing evenings. The dining area, with patio doors leading to a deck, overlooks a private, tree-lined backyard - an ideal spot for outdoor dining or quiet morning coffee. Located minutes from the Kingston Memorial Centre, you'll enjoy access to the farmers market, multipurpose arena, dog park and more - all just around the corner. This fantastic location also offers easy access to Queen's University, both Kingston hospitals, and the downtown shopping and dining scene. Don't miss your chance to own this well-maintained home. (id:28469)
RE/MAX Finest Realty Inc.
1606 Crimson Crescent
Kingston, Ontario
Welcome to this Caraco-built two-storey home in Kingston's sought-after Woodhaven neighbourhood, offering modern finishes, a smart layout, and room to grow. The main level features new flooring and an open-concept kitchen, living, and dining area highlighted by a cathedral ceiling and a large island - perfect for everyday living and entertaining. Step out from the living area to your rear deck, extending your living space outdoors. The home offers approximately 1445sqft of finished living space, with a convenient powder room on the main floor. Upstairs, you will find three bedrooms, laundry, a 4-piece main bathroom, and a 3-piece ensuite and walk-in closet off the primary bedroom. The lower level is fully framed and ready for your finishing touches, complete with a rough-in for an additional bathroom, offering excellent potential for added living space. Additional highlights include an owned tankless water heater and a single garage with inside entry. Ideally located close to shopping, schools, parks, and quick access to the 401, this home is a fantastic opportunity to settle into one of Kingston's fastest-growing west-end communities. (id:28469)
Sutton Group-Masters Realty Inc.
171 Bristol Crescent
North Grenville, Ontario
Set within the Creek neighbourhood of Kemptville, this move-in ready home is just moments from retail amenities, Kemptville Creek, the Highway 416 corridor, and the natural spaces of the Ferguson Forest Centre, which features beautiful trails, a dog park, an arboretum, and recreational areas. Step inside to discover a well-designed floor plan offering an open connection between living spaces. Highlights include three bedrooms, three bathrooms, a finished lower-level recreation room with a custom wet bar, and a flexible office. The main level is bright and inviting, featuring an open-concept design, seven-inch wide plank flooring, and a living room warmed by a natural gas fireplace. The kitchen impresses with gorgeous cabinetry, a striking waterfall island clad in nine-foot Marquina quartz, and a pantry for additional storage. Upstairs, each bedroom includes its own walk-in closet. A convenient laundry room and two full bathrooms complete the second level. The primary bedroom has been thoughtfully reimagined to create a truly spacious retreat, with a huge bedroom area and a spa-like five-piece ensuite featuring a dual sink vanity, separate shower, and a relaxing freestanding bathtub-offering space well above the standard for homes of this size. Outside, the fenced backyard highlights a deck and patio, ideal for relaxing or entertaining. Additional benefits include R-2000 Certified construction, ensuring enhanced comfort and energy efficiency. (id:28469)
Royal LePage Team Realty
372 Bertha Street
Hawkesbury, Ontario
Centrally located. 4000 sq ft of warehouse space with shipping/receiving door and loading dock accessible on Laurier Street. Fenced back area. Suitable for several uses. Tenant responsible for heat and hydro. 550 sq ft at 17' height, 3300 sq ft at 11' high and 430 sq ft at 8'. Heat is 3 suspended gas heaters. One loading dock with bumpers, 1 garage door 8 x8 with side door. Yard is 6100 sq ft. (id:28469)
Exit Realty Matrix
213 - 255 Bay Street
Ottawa, Ontario
Welcome to The Bowery - Experience sophisticated urban living in this bright and spacious 1-bedroom plus den condo, perfectly located just steps from the LRT station, Parliament Hill, shopping, fine dining, and public transit.This beautifully designed suite features elegant hardwood flooring, neutral tones, and oversized windows that fill the space with natural light. The open-concept layout offers a seamless flow from the modern kitchen - stainless steel appliances - to the inviting living and dining area. Enjoy your morning coffee or evening unwind on the generous private balcony. Every detail has been thoughtfully designed for comfort and convenience, with in-unit laundry, a storage locker, and heated underground parking included. Bike racks and visitor parking are a bonus in this underground area. The Bowery delivers an elevated lifestyle with world-class amenities located on the 18th floor, including a saltwater pool, sauna, fully equipped fitness centre, party room, and rooftop BBQ terrace - all with breathtaking views of Ottawa. Two elegant guest suites are also available for visiting friends and family. Just a short walk to major bus routes, restaurants, and shops, this property offers modern living at its finest in one of Ottawa's most desirable downtown locations.24-hour irrevocable on all offers. (id:28469)
Solid Rock Realty
132 Asper Trail Circle
Ottawa, Ontario
Highly upgraded 4-bedroom, 3-bathroom single-family home with double garage, ideally located in the desirable family-friendly community. This move-in-ready home offers over $60k in builder upgrades, delivering exceptional quality, comfort, and long-term value. The main level features 9-foot ceilings, solid hardwood flooring, and a bright open-concept living and dining area. The gourmet kitchen is a true highlight, showcasing luxury quartz countertops, upgraded cabinetry with enhanced storage and soft-close features, a large island, 30" stainless steel chimney hood fan, upgraded backsplash, under-cabinet lighting, and added pot lights-perfect for both everyday living and entertaining. The hardwood staircase leading from the main to the upper level is filled with natural light, highlighted by a large window that creates a bright and welcoming transition between floors. The second level continues with hardwood flooring throughout key areas, and offers a spacious primary bedroom with a walk-in closet and upgraded ensuite, featuring a 5' walk-in spa shower with frameless glass, quartz counters, and upgraded fixtures. Three additional well-sized bedrooms, a full 4-piece family bathroom, and the convenient second-floor laundry room complete the upper level. The finished basement provides a generous recreation room with an upgraded large window, ideal for a home theatre, gym, or play area. Step outside to enjoy a sun-filled, fully fenced (2019) backyard featuring a beautifully finished interlock (2019) patio area, perfect for outdoor entertaining and family enjoyment. Conveniently located close to schools, parks, trails, shopping, and all essential amenities. (id:28469)
Keller Williams Icon Realty
25 Doran Street
Petawawa, Ontario
This 2 storey 3 bedroom, 2 bathroom home ticks all the boxes, beautiful curb appeal and completely updated. Enter through the covered doorway into a generous mudroom. Main floor features an updated 2 piece bathroom, an open concept kitchen, living area. Neutral paint throughout. Lots of storage in the kitchen, with an island and a coffee bar. The separate dining is perfect for family dinners, and looks out over the back yard. Main floor laundry with access to the back yard, . Upstairs is a spacious primary with vaulted ceilings and a walk in closet. 2 more bedrooms plus a 4 pc bathroom with tiled shower/tub combo. The basement is perfect for storage. Newer garage with electrical, fully fenced back yard complete with deck and stamped patio stones. Stamped patio along the front of the garage and along side of the house as well. Roof 2025, newer insulation, eave troughs and insulation. Plus many more updates. This home is move in ready and waiting for a new family to call it home! (id:28469)
Century 21 Aspire Realty Ltd.
5 - 268 Lorry Greenberg Drive
Ottawa, Ontario
Spacious ground-floor corner unit with a private patio, ideal for a young family or roommates. Features five included appliances and convenient in-suite laundry. Both bedrooms are generous in size with large closets providing ample storage. The functional galley-style kitchen flows into an open-concept L-shaped living and dining area with direct patio access. One of the larger floor plans in the complex, freshly painted and updated with new flooring in 2018. Ground-floor patio allows for barbecuing. Parking spot #77 included. The tenant pays hydro only; water and maintenance are included in the rent. (id:28469)
Sutton Group - Ottawa Realty
702 - 300 Lisgar Street
Ottawa, Ontario
Welcome to SoHo Lisgar, where luxury meets convenience in the heart of Downtown Ottawa. Just steps from fine dining, upscale shopping, transit, and the city's best entertainment, this stylish address offers the ultimate urban lifestyle. Enjoy nearby cafes, art galleries, nightlife, and cultural attractions, or unwind with a peaceful stroll through surrounding parks and green spaces. Unit 702 is a thoughtfully designed **fully furnished** 1-bedroom + den suite that seamlessly blends elegance with everyday functionality. The open-concept layout is enhanced by floor-to-ceiling windows that flood the space with natural light, creating a bright and inviting atmosphere. Premium finishes and high-end appliances lend a sophisticated touch, while the spa-inspired bathroom offers a serene retreat.The spacious den is ideal for a home office and is large enough to accommodate a pull-out couch or Murphy bed perfect for guests or flexible living. Ample closet space, sleek design elements, and a smart layout make this condo both practical and luxurious. Comes fully furnished! With easy access to public transit and the LRT, commuting is a breeze whether you're headed to the office or out on the town. Discover refined living in one of Ottawas most vibrant neighbourhoods. (id:28469)
Royal LePage Performance Realty
11 Scampton Drive
Ottawa, Ontario
Welcome to this popular Minto Manhattan, perfectly situated on a quiet street in family-friendly Morgan's Grant - right in the heart of Kanata's high-tech hub.Step inside to an inviting open-concept main level, featuring rich hardwood floors through the living and dining areas. Large windows and patio doors leading to the deck and yard create a bright, seamless flow for everyday living and effortless entertaining.Upstairs, you'll find three generous bedrooms, including a spacious primary suite with walk-in closet and private ensuite - the ideal retreat after a long day.The fully finished lower level impresses with a cozy rec room, a large window for natural light, and a warm gas fireplace, along with plenty of additional storage.Located just steps to public transit, top-rated schools, restaurants, shopping, parks, and high-end golf, this home offers both comfort and convenience in one of Kanata's most sought-after neighbourhoods.A perfect blend of lifestyle, location, and value . Furnace December 24, AC June 25. Gas stove and dryer. (id:28469)
RE/MAX Hallmark Realty Group
4325 County Rd 9
Greater Napanee, Ontario
Located on the north shore of Hay Bay, this bright waterfront home offers three bedrooms and four bathrooms with a layout designed for comfort and flexibility. Large windows throughout the home provide beautiful views of the backyard and Hay Bay, filling the living spaces with natural light.The main level features multiple walkouts to the back deck, including one from the living room and two from the main floor bedrooms. Each main floor bedroom functions as its own private suite, complete with a walk-in closet and ensuite bathroom. The kitchen includes a bright breakfast nook overlooking the water, creating a welcoming space for everyday living.The lower level offers additional living space with a rec room that walks out to the backyard, a bedroom, and a three-piece bathroom, providing excellent in-law suite potential. The backyard is fenced for added safety while still allowing full enjoyment of the waterfront setting. Additional features include a two-car attached garage and a convenient location just a three-minute drive to Sherman's Point boat launch and playground. (id:28469)
Exit Realty Acceleration Real Estate
84 Plumb Road
Tyendinaga, Ontario
84 Plumb Road, Marysville offers a beautifully updated 3-bedroom home just minutes from Napanee, and within easy reach of Belleville and Kingston. Close to schools, a community centre, and fairgrounds, this home features updated appliances, renovated bathroom, LED lighting, upgraded electrical panel, and major system upgrades including furnace, A/C, HRV, and shingles. Set on a manicured, venue-style lot with mature trees, gardens, a large metal pergola, hot tub, and stone firepit - perfect for entertaining or relaxing under the stars year-round. (id:28469)
Sutton Group-Masters Realty Inc.
231 County Rd 29 Road N
Elizabethtown-Kitley, Ontario
The building is thought to be built in the early 1960's as an elementaty school that was later changed to office use. Overall the building has approximately 12,938 sq ft of floor area. Construction consists of concrete foundation and floor with mostly brick & masonary walls, with built up roofing. Heating is by natural gas fired boiler and gas fired forced air heating systems. It is understood that the building is partially air-conditioned. Ceiling finish is mostly suspended tile and flooring is mixed vinyl tile and VAT. There are 5 sets of washrooms. The Property is currently property tax exempt. Buyers are cautioned to complete thier own inspection of the property the Property including building is sold in an "As Is" condiiton. (id:28469)
RE/MAX Affiliates Marquis Ltd.
490 Jessup Street W
Prescott, Ontario
The subject is a 1950's era former elementary school having approximately 19,570 sq ft of building area built on 1.979 acres of land. The building has a concrete foundation, concrete floor with masonery and brick construction and built up roof. There is a partial basement in the building which houses the furnace room. The hydro service is 400 amp, and there are 2 Viessmann gas fired boilers that are reported to be +/-10 yrs old. There are some 11 former classrooms or resource rooms, plus administration rooms, a gym and 5 sets of washrooms on the property. A copy of the floor plan of the building is included in the attachments. The property is currently exempt form property taxes. The property is being sold in an "As Is" conditions. (id:28469)
RE/MAX Affiliates Marquis Ltd.
850 Boundary Road
South Glengarry, Ontario
Unit 7 a 3,000 sq ft init and is part of a 30,000 sq ft light mixed use business park complex located at the corner of Boundary Rd & Marleau Ave. (Tyotown Rd.) The unit is an ideal corner unit with exposure from both streets. The space is has 1 x 2pc bath, kitchen facilities, open areas with finished flooring and tbar ceiling with lighting. There are 2 private offices. The uit is available as of March 1, 2026. the zoning permits a wide variety of both retail, commerical office and light industrial udsed that are typical in a business park. The lease is a carefree net to the Landlord with Basic rent at $8.00 per sq. ft. per annum plus $4.00 per sq. ft. per annum in Costs of Operation, plus utilities. Base Rent is subject to change annually by the change in CPI. (id:28469)
RE/MAX Affiliates Marquis Ltd.
1503 Hyndman Road
Edwardsburgh/cardinal, Ontario
Welcome to a harmonious blend of rural charm and modern elegance on a 1.5-acre property. Situated between Kemptville and Spencerville, thishigh ranch home offers ample space, privacy, and accessibility. Located on a quiet country road amidst scenic farmland, it's just minutes fromHwy 416, providing a 30-minute drive to Ottawa and the USA Bridge. Inside, the home radiates sophistication and comfort with engineeredhardwood floors, porcelain tiles, upgraded trim, lighting, and custom cabinetry with quartz countertops. The open-concept design is ideal forgatherings, whether elegant dinners, family cooking nights, or quiet evenings. The main level features three bedrooms, including a primary suitewith a private ensuite, and a stylish guest bathroom, both with quartz countertops. The newly updated lower level suits multi-generational living,with two extra bedrooms, a wet bar, and a kitchenette equipped with a dishwasher and beverage fridge. It also includes a large bathroom, a cozyliving area with a propane stove, and a mudroom with access to the garage and backyard. Thoughtfully designed and insulated, it ensures apeaceful and private environment, perfect for guests or big families. Outside, enjoy a landscaped space with a fenced backyard, new deck, and aregulation-sized beach volleyball court. A propane BBQ hook-up makes outdoor entertaining a breeze. Additional conveniences include taps onall sides of the house, with some bypassing the water softener, and a drinking water tap in the kitchen. The home features a Gener-Link systemon the hydro meter and a generator that runs on gas or propane. The septic tank was recently emptied in 2024, with risers for easy access.Outdoor amenities also include a trailer parking spot with an electrical plug, a garden shed, and garage door openers on both doors. Don't missthis opportunity to own a slice of country paradise where modern style meets tranquil living. (id:28469)
Royal LePage Team Realty
611 Persimmon Way
Ottawa, Ontario
Welcome to 611 Persimmon Way, a beautifully upgraded Blakely E model by Glenview Homes, offering 3,099 sq ft of thoughtfully designed living space .This exceptional home boasts a southeast-facing frontage that fills the interior with lovely morning light and a bright, inviting atmosphere throughout the day. If you're looking for the perfect home to host your next celebration or get-together, look no further because this one has it all. Prepare to fall in love.With over $35,000 in builder upgrades, this home perfectly combines luxury, comfort, and practicality, ideal for families of all stages. It features 4 bedrooms plus loft and 2.5 bathrooms to accommodate your family's needs.The main floor offers 9' smooth ceilings and features a gourmet kitchen layout complete with upgraded quartz countertops, a striking chimney hood, and pot lights that beautifully illuminate both the kitchen and great room. The waterline for the refrigerator adds convenience, while the open-concept great room centers around a warm gas fireplace, perfect for cozy gatherings. The main-floor den is enhanced with elegant sliding French doors, providing a versatile space for a home office or formal sitting area.Upstairs, the primary suite is a true retreat, featuring a dual vanity ensuite paired with a practical bank of drawers for ample storage. Stylish upgraded kneewalls converted to railings in the upper hallway create a modern, open feel that enhances the home's architectural appeal.The finished basement offers an expansive recreation room, flooded with natural light from two oversized rear windows, making it an ideal space for a media room, gym, or family hangout.Additional features include central air conditioning for year-round comfort and thoughtfully selected builder upgrades that elevate both style and functionality throughout. this home presents an outstanding opportunity in a thriving, family-friendly community.Images showcase builder finishes only. (id:28469)
RE/MAX Hallmark Realty Group
566 Falwyn Crescent
Ottawa, Ontario
Nestled on a sprawling lot in the coveted Fallingbrook neighbourhood, this exceptional home offers over 2,800 square feet of elegant living space. A grand foyer welcomes you, setting the tone for the luxury inside. The main floor features beautiful hardwood floors, a spacious living room with a fireplace, and an impressive formal dining room ideal for entertaining. The family room, with its inviting fireplace, is expansive, offering plenty of room for relaxation. The chefs kitchen boasts abundant cabinetry and a delightful eating area, perfect for casual meals. The second floor houses four generously sized bedrooms, including the primary bedroom, which offers a peaceful retreat with a cozy fireplace and a spa-like en-suite. The fully finished basement is a true bonus, offering a large recreation room, an extra bedroom, and a dedicated game room all designed for leisure and comfort. A four-piece bathroom with a HOT TUB completes the lower level, adding to the homes appeal. Outside, the yards expansive depth ensures privacy with no immediate back neighbour, and the above-ground pool offers a perfect spot to unwind. Located in the beautiful, well-maintained Fallingbrook neighbourhood, this home is surrounded by stunning properties, offering a perfect blend of tranquillity and convenience. The lot size as per Geo Warehouse. Measurements are approximate. Furnace, AC and Hot water tank are replaced in Dec 2022, the driveway was sealed and treated on June 24th,2025. The seller has not used the pool in the past 3 years, It is sold in "as is, where is" condition, with no representation as to working order. The backyard and the primary bedroom are slightly virtually staged. FRESH PAINT ON THE MAIN FLOOR 2026. There is an active camera in the house. (id:28469)
Housesigma Inc
578 Devonwood Circle
Ottawa, Ontario
Welcome to 578 Devonwood Circle, a stunning Tamarack-built "Gainsborough" model offering nearly 3,000sqft of well-designed living space on a premium 60 x 100 ft lot, plus a finished basement adding approximately 980sqft. This 4 plus 1 bed, 4 bath home blends elegance, modern upgrades, & family-friendly design for truly comfortable living. The main floor features gleaming hardwood, pot lights, crown moulding in the living, dining, & family rooms, a gas fireplace, & a versatile den or office. Hardwood flooring was added to the second level & staircase in 2012. The chef-inspired kitchen, renovated in 2021 w/about $80,000 in upgrades, offers quartz counters, a large island, stainless steel appliances, & a walk-in pantry perfect for cooking & entertaining. Upstairs, four spacious bedrooms & a loft provide room for the whole family. The primary suite includes a sitting area, two walk-in closets, & a spa-like ensuite w/double sinks. The finished basement adds a fifth bedroom, family room, bar area with high top counter, & a half bath, ideal for guests, a home gym, or teen retreat. Additional conveniences include custom retractable window coverings, UV & heat-reducing window film, a new air conditioner installed in 2020, & a 15,000-watt Firman generator with Generlink connection added in 2023. Step outside to a private backyard oasis with a 21 x 36 in-ground pool with liner replaced in 2021, interlock patio, shed, & Gemstone LED lighting on the front & back of the home. Major updates include a roof with 50-year shingles installed in 2015, a new furnace in 2023, & an owned hot water tank installed in 2024. An assumable alarm system, indoor pool timer, & upgraded exterior brickwork add further value. Located in a highly sought-after, family-friendly neighbourhood close to parks, schools, shopping, &recreation, this move-in-ready home combines space, style, & exceptional upgrades, making it a truly special place to call home. 24hrs irrev. Some photos are digitally enhanced. (id:28469)
Bennett Property Shop Realty
41 Inglis Street
Madawaska Valley, Ontario
This well placed property features an immaculate 2 storey light filled two bedroom spacious apartment with separate entrance and parking beside. Private fenced back and side yard. There is a wheelchair accessible separate space at street side with a half bathroom and separate entrance and parking beside. Both spaces could be combined through the door between the kitchen and storage room in the front. Separate hydro panels and 2 hot water tanks. There is a sun filled private yard with space for a garden and relaxing/barbeque. Centrally located in downtown Barry's Bay, close to shopping and services and just minutes to public beach and dock. Use this as a launching pad for hiking, swimming, snowmobiling, winter and summer fun. Barrys Bay is a beautiful tourist and retirement destination with a wonderful hospital just blocks from the property. This neat and clean and well maintained building could be a location for your home, business, recreational or income property. Many updates by current owner: Propane furnace 2014 (ten year report 2024), roof over kitchen, ice shield and eavestrough 2023, siding and insulation whole house 2012, upstairs flooring and bathroom sink 2022, painting 2022, kitchen, main floor including front rental space reno 2010. Appliances included! (id:28469)
Queenswood National Real Estate Ltd
923 Maple Road
Loyalist, Ontario
Welcome to 923 Maple Road in Odessa, a beautifully built McAdam bungalow offering 1,517sq.ft. of above grade living space, set on a peaceful rural property just minutes from Highway 401. Built in 2018, this home combines quality craftsmanship with thoughtful design and exceptional versatility. The main level features 9' ceilings, a tiled foyer, pot lights throughout and durable laminate flooring. The open-concept layout includes a spacious living area anchored by a cozy woodstove fireplace, a modern kitchen with stone countertops, tile backsplash, and ample cabinetry, plus direct access to a covered porch and a two-tier deck. There are 3 main floor bedrooms, a full main bathroom with tile tub surround and a primary suite offering a pass-through ensuite with tiled shower, along with a convenient mudroom with dog shower and rough-in for main floor laundry to complete the level. The partially finished lower level adds incredible flexibility for two additional bedrooms, sound and fire rated insulation, a rough-in kitchenette/wet bar, laundry and a bathroom rough-in with a shower already installed, makes it ideal for extended family or future in-law potential. The attached two bay, triple-car garage is fully insulated and heated, while the impressive detached 40' x 60' store/workshop features epoxy floors, and three heat pumps, making it perfect for hobbyists, business owners, or maple syrup enthusiasts. Additional highlights include a backup Generlink system, propane heating, 200-amp service, water treatment system, septic and dug well, and just over 10 acres, this property makes it perfect for relaxing at the end of the day. 923 Maple Road is a rare offering that blends modern country living with exceptional utility and space (id:28469)
RE/MAX Finest Realty Inc.
RE/MAX Service First Realty Inc.
500 Yvon Lane
Rideau Lakes, Ontario
RUSTIC COTTAGE RETREAT ON CROSBY LAKE; Welcome to the perfect blend of rustic charm and lakeside fun. This 3-bedroom, 4-piece bath seasonal cottage isn't just a getaway it's the launchpad for your family's best memories yet. Private Lake Access on the stunning, spring-fed Crosby Lake. Morning paddleboard? Sunset swim? Wood stove warmth meets classic cottage vibes, cozy evenings with board games, hot cocoa, and that unbeatable wood-burning smell. Year-round road access. Thanksgiving dinner with the leaves on fire outside and panoramic views from the gazebo. A place where your kids learn to fish, with great pickerel fishing, your friends gather for late-night fires, and every season brings something unforgettable. Start making memories. Start living the lake life. (id:28469)
Lpt Realty
16428 Sixsmith Drive
South Stormont, Ontario
Location Location Location! The visibility of this property is second to none. Close to Cornwall, Long Sault and not far from the 401 + the bridge to the USA. Tons of space on the 5 acre lot for storage, parking or whatever your requirements. The 4800 square foot building (main floor + mezzanine office) was well constructed in 2010 and was built with many upgrades. Perfect for your mechanical or industrial needs. A total of 5 bays access the 2400sq.ft. space with 14' ceilings. The shop has a 3 phase 600V power supply, natural gas and as a bonus, is on the Cornwall Electric Grid. There's 1x 12'x12' door, 3x 10'x10' doors and 1x 7'x8' door. The front entrance leeds to a 1200 sq.ft. showroom/waiting area w/another 1200sq.ft. upstairs /mezzanine with 2 offices, washroom, kitchen area & boardroom. Large outdoor storage area with a gravel base for parking. Seller requires 2 full business days to deal with any/all offer(s). Seller requires SPIS signed & submitted with all offer(s) (id:28469)
Cameron Real Estate Brokerage


