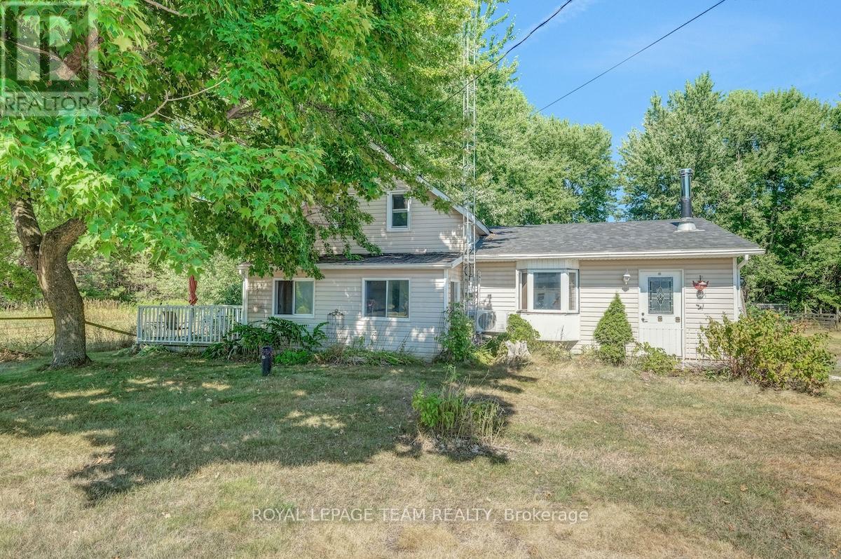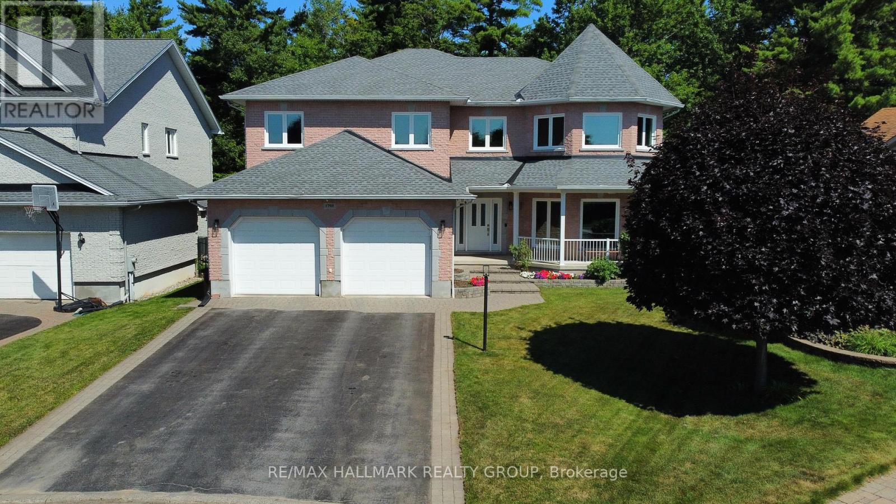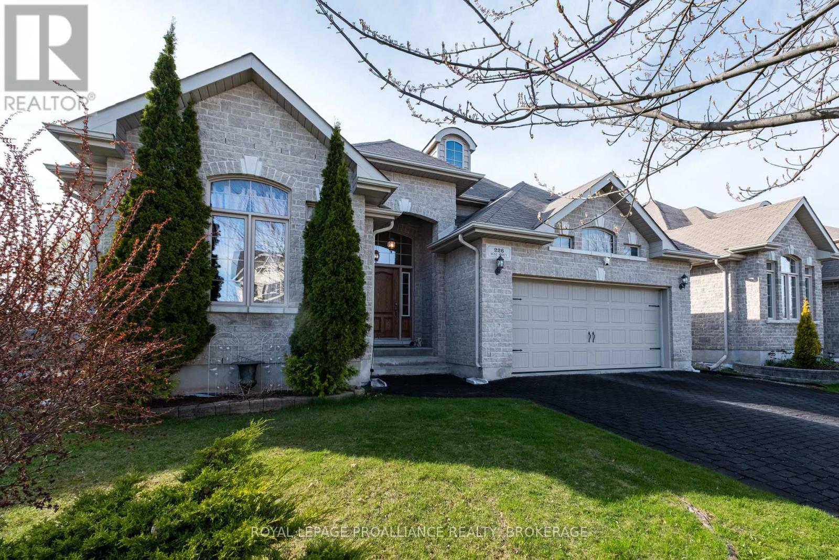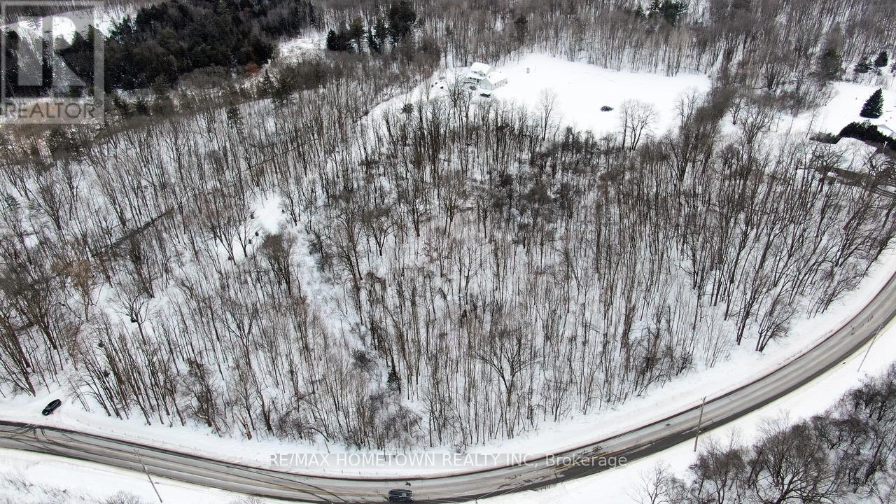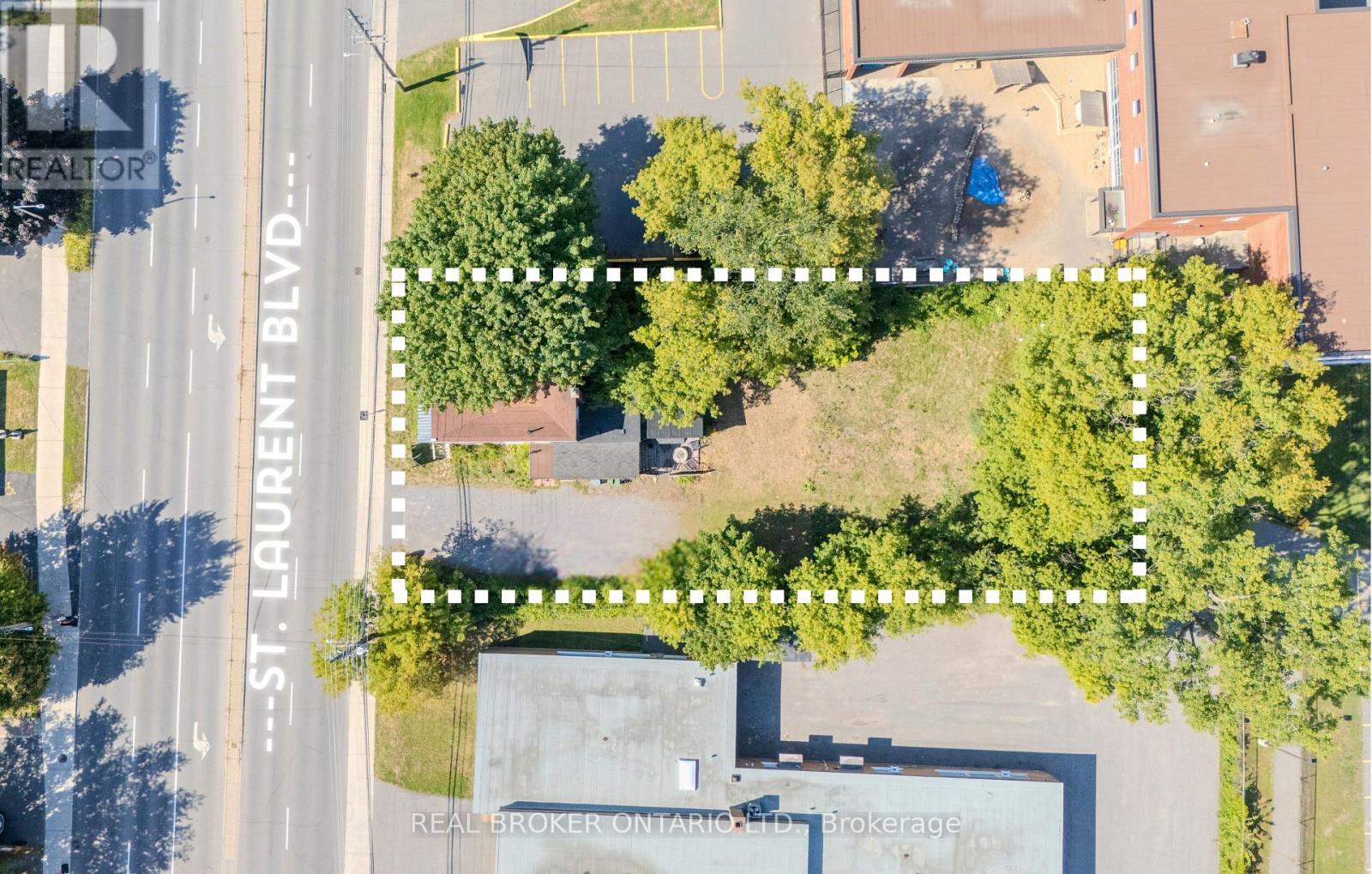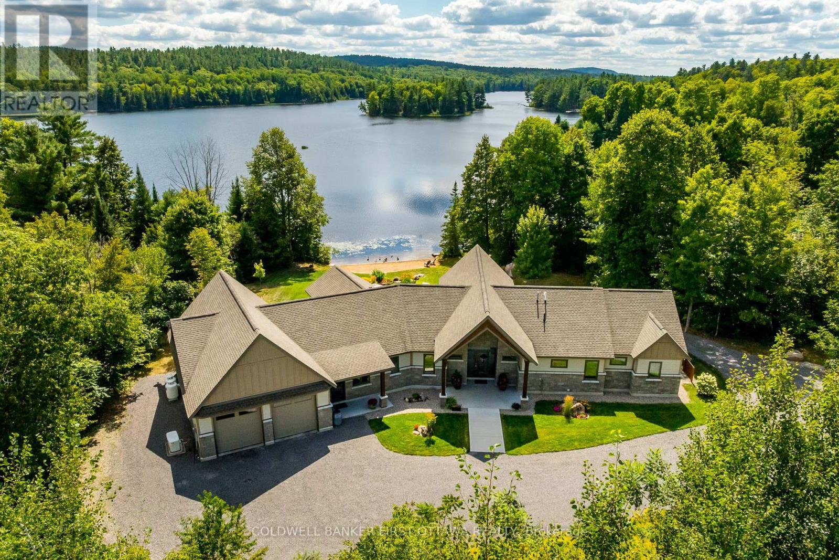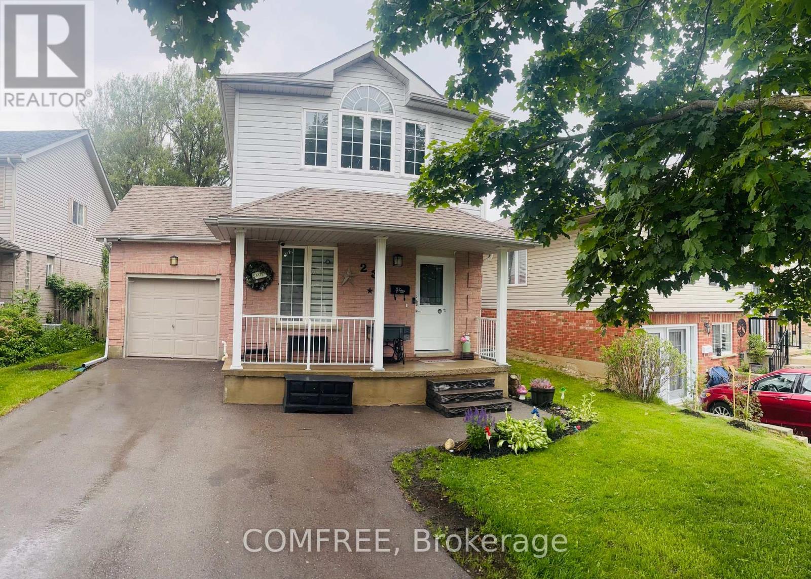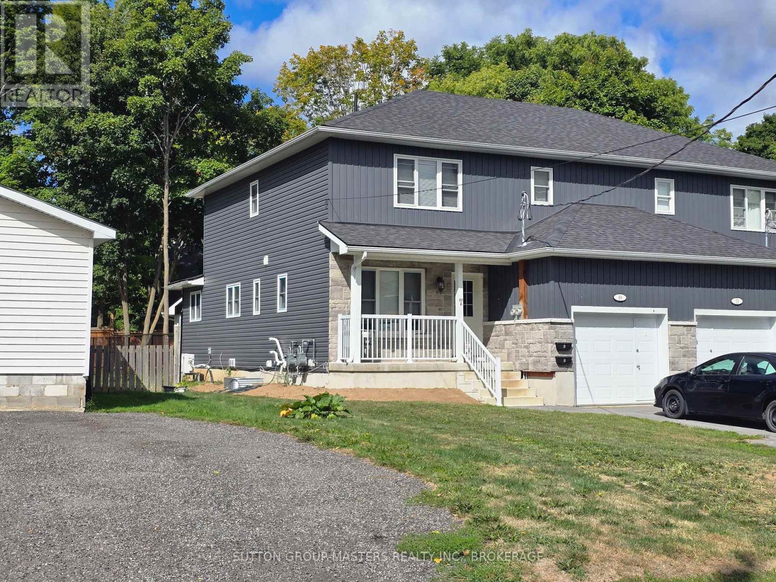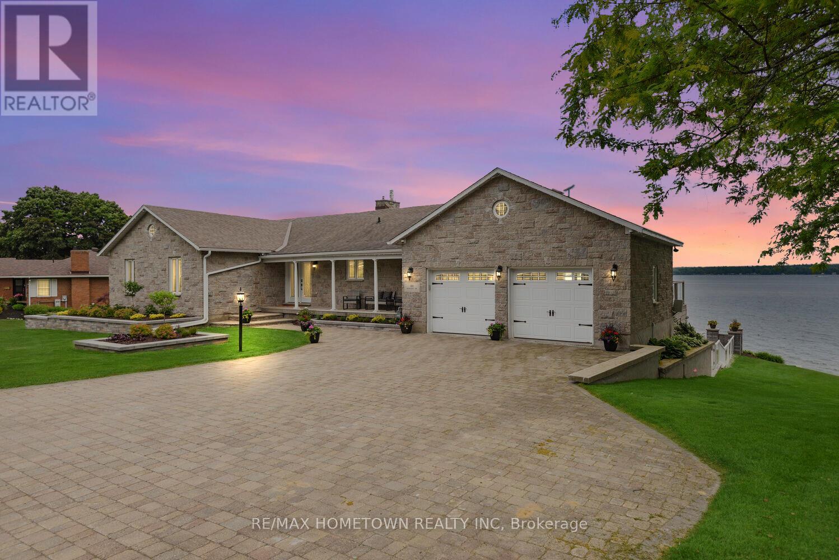5684 Mccrea Road
Augusta, Ontario
Welcome to this charming home in a quiet, rural setting. With a spacious fenced yard and cozy interior, its perfect for families, retirees, or anyone looking to enjoy a slower pace of life. Inside you'll find a bright living room and a practical kitchen with lots of storage. The main floor also offers a bedroom, sunroom to unwind and a laundry room with storage space. Upstairs you will find the primary bedroom, there is even a great space to have a home office, 2nd bedroom or install a 2nd bathroom. There is an uninstalled vanity & toilet included. Outside, the large backyard is ideal for gardening, playing, or just enjoying nature. The home is surrounded by mature maple trees and open space all around. Located 10 min from Downtown Prescott. (id:28469)
Royal LePage Team Realty
1705 Silver Bark Avenue
Ottawa, Ontario
This RARE & impressive custom-built 4 + 2 bedroom executive home, nestled in a tranquil cul-de-sac on the ravine, offers abundance of space & privacy. UNIQUE FEATURES | rich hardwood flooring on main & 2nd level & 2 curved stairways, high ceilings, Serenity Shades, all above-ground bedrooms have direct connections to bathrooms, extended built-in storage cubbies above closets, gas f/p between primary & en-suite, in-floor radiant heat in basement & primary en-suite, direct access to basement from garage, fully fenced yard with composite deck backing onto 34m of ravine. THOUGHTFUL DESIGN | spacious & versatile living space, vestibule opens onto foyer showcasing the curved oak stairway, formal 'tower' living room with privacy doors (currently an office) then onto the separate dining area. The vast open-concept kitchen, eating area & family room with freestanding gas stove is perfect for hosting larger events or can be converted to a quiet space for more intimate dinner parties, by 3 privacy doors. A segregated powder room & laundry/mudroom complete the main floor. The 2nd level boasts a spacious primary plus 3 large bedrooms (2 with private sinks & link to Jack-and-Jill bath, and 1 with cheater to main full bath) and a den or possible nursery. The spacious primary bedroom looks onto the peaceful backyard & enjoys a 2 sided gas f/p shared with the en-suite with walk-in closet, double sink vanity, glass shower & step up 2-person bathtub. The basement provides even more flexibility with 2.65m ceilings, in-floor radiant heat, recreation/theatre room, 2 bedrooms (1 is currently an office), 3pc. bathroom, bonus room (currently a gym), cold room & storage. See attached 'Highlights' for more. COVETED LOCATION | Situated on one of the most sought-after streets in the middle of Orleans. Walk to schools, parks, transit, Innes Rd. shopping corridor. Quick drive/bike to Place D'Orleans, Landmark Cinemas, Ray Friel Sports Complex, Shenkman Arts Centre & amenities. Easy hwy access. (id:28469)
RE/MAX Hallmark Realty Group
226 Rose Abbey Drive
Kingston, Ontario
This is the one! Located in Kingston's sought after east end community of Greenwood Park, your life could not be much more convenient in any other location. With schools nearby, a short walk to CFB Kingston, groceries, LCBO, a fantastic butcher and downtown Kingston minutes away by car this is what sets the standards for convenient living. This well built Selkirk home was designed with a modern lifestyle in mind. Immediately greeted by an extra wide drive with 2 car garage on this complete stone constructed bungalow you are sure to appreciate the craftmanship. This home's design incorporates the perfect mix of old and new with the main floor offering a formal dining area, a large den or office space at the front of the home, as well as a more modern open concept kitchen, breakfast area, and living room with gas fireplace. There are 2 bedrooms on this floor, 2 full bathrooms, one of which is a convenient 3 piece ensuite, and main floor laundry. With nearly 1700 square feet above grade, the over 1000 square feet of finished living space on the lower level is the added bonus. Downstairs you will find a large rec room, an additional office space, a full family room with additional gas fireplace, 2 more bedrooms AND another full bathroom. With all of this, the icing on the cake is that you currently have no rear neighbour out your back door to look at as you sit on your large back deck. You don't want to miss out on this one! (id:28469)
Royal LePage Proalliance Realty
4788 Leo Lake Road
Kingston, Ontario
Welcome to your dream getaway or full-time family home nestled on over 4 acres of natural beauty on sought-after Cranberry Lake, part of the historic Rideau System. This well-loved 4 bedroom, 2 bathroom home offers the perfect blend of rustic charm and modern conveniences all with an unparalleled view both south and west on the lake to enjoy as much natural light as possible. Surrounded by majestic trees, the property features flat, open areas ideal for family games and outdoor activities, while offering complete privacy from neighbours. Whether its cozy nights around the fire pit, enjoying the hot tub or afternoons playing catch with the kids, this property delivers an unmatched lifestyle. Step out onto the expansive Brazilian Ironwood deck, perfect for entertaining or relaxing as you take in breathtaking sunsets over the lake. With an additional outbuilding set up with your 5th bedroom and bonus living space that could just as easily be used as a detached studio or office space, you are not limited by what this property has to offer. For those who truly embrace the rural lifestyle there is an oversized 2 car garage that can be used for cars, or more importantly, all your additional toys that inevitably arrive while living on the water. You don't need to worry about hidden costs that may come up as the roof has recently been replaced, patio doors updated, as well as the deck and Bunkie being updated all within the last couple years. The high speed internet and just a short 20 minute drive to Kingston while also being within Kingston city limits and on a school bus route really allow you to pick how you would like to use this property to suit your needs. Whether you're looking for a peaceful retreat, a place to host family and friends, or a permanent residence close to nature and town amenities this property offers it all. Your lakeside lifestyle awaits! (id:28469)
Royal LePage Proalliance Realty
827 Amelia Street
Cornwall, Ontario
This stunningly renovated 3-bedroom residence is poised to welcome its new owners. Showcasing exceptional curb appeal and proximity to a multitude of amenities, it is certain to make a lasting impression. The main level boasts a living room, dining room, and newly renovated kitchen. Three spacious bedrooms and a newly renovated bathroom are situated on the upper level. Brand-new flooring and subflooring have been installed throughout the entirety of the home. The property is equipped with a forced air gas furnace for heating and central air for cooling. The expansive backyard features an interlock patio, gazebo that are perfect for relaxing or entertaining friends and family. There is ample parking with four spaces in the driveway. The basement offers generous storage space. Exterior doors have been replaced, and a large storage shed is included. Front porch rebuilt with permit and screw piles. (id:28469)
RE/MAX Affiliates Marquis Ltd.
0 Old Red Road
Brockville, Ontario
Build Your Dream Home on This Expansive 7-Acre Lot Near Brockville. Discover the perfect blend of country living and city convenience with this incredible property! Situated just on the edge of the City of Brockville, this nearly 7-acre lot offers the space, privacy, and flexibility youve been searching for. Key HighlightsExpansive Lot: Almost 7 acres to design and build your dream home.Versatile Use: Plenty of room for outbuildings such as a garage, workshop, or storage shed ideal for hobbies, equipment, or future projects. Country Tranquility: Enjoy peace and quiet while surrounded by nature.City Convenience: Just a short drive to Brockvilles shopping, schools, healthcare, and amenities.Additional Details-Buyers must request permission before walking the property.All visits are at the Buyers own risk.This is your opportunity to secure a prime location and start building the lifestyle you,ve always envisioned. Dont wait start planning your dream home today! (id:28469)
RE/MAX Hometown Realty Inc
713 St Laurent Boulevard
Ottawa, Ontario
Prime Development Opportunity, 5 Minutes from Downtown Ottawa! Attention developers and investors! Are you looking for a development opportunity on a prominent Ottawa street? Look no further! This rarely offered 12,000+ sq. ft. lot (73 x 170.86) has outstanding potential in a highly desirable central location. Currently zoned IA1 (Institutional), the property has already undergone pre-consultation for rezoning to AM (Arterial Mainstreet), unlocking opportunities for high-density residential, mixed-use commercial, or multi-unit rental development. Perfectly positioned just minutes from downtown Ottawa, this site is within walking distance to public transit, parks, schools, shopping, dining, and major employment hubs - a location that ensures strong rental demand and long-term appreciation.The property currently includes a rented 3-bedroom, 2-bathroom residence with a workshop area plus a separate 1-bedroom basement apartment with private entrances, providing immediate rental income. With zoning flexibility, income potential and an unbeatable location, this is a versatile investment with both short-term returns and long-term growth in one of Ottawas fastest-developing corridors. Don't miss this opportunity, book your private viewing today. (id:28469)
Real Broker Ontario Ltd.
36 Cub Scout Crescent
Greater Madawaska, Ontario
Welcome to prestigious Barrett Chute Estates and this custom 3-bedroom bungalow nestled amongst lush trees along the beautiful Madawaska River. This expansive one-level home combines thoughtful design with exceptional comfort, offering radiant in-floor heating throughout. Soaring ceilings and walls of windows, equipped with remote window blinds, frame breathtaking river views while filling the interior with natural light. At the heart of the home, a luxury chef's kitchen boasts a large island, high-end finishes, and an ideal layout for both everyday living and entertaining. Patio doors extend from the kitchen to a terrace-like patio, creating a seamless flow to the outdoors. Inside, the home offers generous living spaces including a bright sunroom and a thoughtful split-bedroom design with oversized closets. The primary suite is a true retreat, featuring a spa-inspired ensuite, walk-in closet, and serene views, with the second bedroom nearby. At the opposite end, a private guest suite with a third bedroom, full bath, and separate entrance provides comfort and privacy for extended family or visitors.The three-car tandem garage ensures ample parking and storage. The waterfront is a true highlight, with a beautiful sandy beach area for swimming, boating, and family fun, while stunning gardens are thoughtfully landscaped throughout the property to enhance its natural beauty.Residents of Barrett Chute Estates also enjoy access to private community trails and a private boat launch, adding to the lifestyle and exclusivity of this location. This is a home designed to be enjoyed in every season: summer days on the water, autumn walks through vibrant foliage, winter activities just minutes away at Calabogie ski hills, and springtime gardening in your own private oasis. Located close to golf, skiing, and endless recreational amenities, this property offers more than a home - it offers a lifestyle. (id:28469)
Coldwell Banker First Ottawa Realty
23 Tulip Drive
Tillsonburg, Ontario
Welcome to Southridge Subdivision. Within walking distance to school, parks, and shopping. This 3-bedroom family home is ideal for a first-time buyer. Very clean, smoke-free, move-in ready. Features a spacious main floor, with a living room, eat-in galley kitchen with easy access via a patio door to the rear deck/yard. The second level provides three bedrooms and a four pc bath with an updated vanity. The lower level is finished with a family room (or Cheeky extra Bedroom), large walk-in storage closet/den, and a laundry/utility room. The spacious backyard includes a playhouse for kids, fully fenced, a lovely deck for your BBQ, and a workshop with hydro. Features: central vacuum roughed-in, workshop, water meter. Comes with an attached garage and double driveway that fits 5 cars, 5 minute walk to Chuck's Roadhouse, Sobeys, and with no frills and Dollarama coming in the summer, Easy access to Highway 19 to zip out to the 401. This is a sought-after location, and all the work has been completed. (id:28469)
Comfree
68 Hickory Street
Gananoque, Ontario
Welcome to 68 Hickory Street in beautiful Gananoque. Attention Investors! This bright and spacious semi-detached home offers a completely separate suite in the lower level, with independently metered utilities and separate entrance from the garage. The main floor offers a den/office, 1/2 bath, open concept kitchen with granite counters, large living room with plenty of natural light, and an eating area with a patio door to the back deck. The second floor is finished with a generous primary bedroom with walk in closet and 3 piece en-suite bathroom, full second bath, in-suite laundry, and 2 spare bedrooms. The lower level is outfitted with 2 bedrooms, 1 bath plus laundry, kitchen, living and dining room. This home is perfect for investors, those looking to supplement their mortgage payments, or multi-generational families looking for their own space. Call to book your private showing today. (id:28469)
Sutton Group-Masters Realty Inc.
1111 Burnside Drive
Augusta, Ontario
Perched on the banks of the St. Lawrence River, this impeccably maintained all-brick/stone bungalow awaits you. Step inside this deceptively modest façade and discover a 3,100 sq ft, 3 + 1-bedroom, 3-bath retreat on the banks of the St. Lawrence River complete with a double-car garage, in-ground pool, and full walk-out lower level that's primed for an in-law suite or multifamily setup. Key Features: Waterfront Wow-Factor Instant river views greet you the moment you cross the threshold. Expansive, low-maintenance decks (one covered with an adjustable awning) overlook the pool and riverfront. Private dock, perfect for your boat or evening sunset sessions. Main Level Living Open living/dining layout divided by a gas fireplace, both rooms opening onto the deck; chef's kitchen with abundant cabinetry, generous counter space, and patio access - Primary suite with built-in closets, private deck access, and 3-piece ensuite - Two additional bedrooms and a 4-piece bath round out this level. Lower-Level Versatility Fourth bedroom and 3-piece bath - ideal guest or nanny quarters. Media room and exercise room, each with built-in storage. Cozy family room centered around a gas fireplace - home office life has never been so distracting! Laundry room plus a dedicated hot-tub room for year-round relaxation - Outdoor & Lot Highlights - Professionally interlocked driveway and newly planted gardens showcase true pride of ownership. - The inground pool is ready for summer afternoons, with steps leading directly to your dock. A full walk-out basement offers easy subdivision or suite conversion with a separate entrance. Everything you've been looking for-space, light, luxury, and waterfront lifestyle is here. Come see how deceiving exteriors can set the stage for something truly extraordinary. (id:28469)
RE/MAX Hometown Realty Inc
Bsmnt - 684 Fenwick Way
Ottawa, Ontario
Spacious lower-level basement unit newly built, located in the heart of Stonebridge! This suite offers a private separate entrance, 2 bedrooms plus a versatile den, 1 full washroom, 1 parking spot and the convenience of in-unit laundry. Available starting September 1st. The upper level of the home is occupied by the landlord. Close to schools, shopping, parks, public transit, & more. (id:28469)
Royal LePage Team Realty

