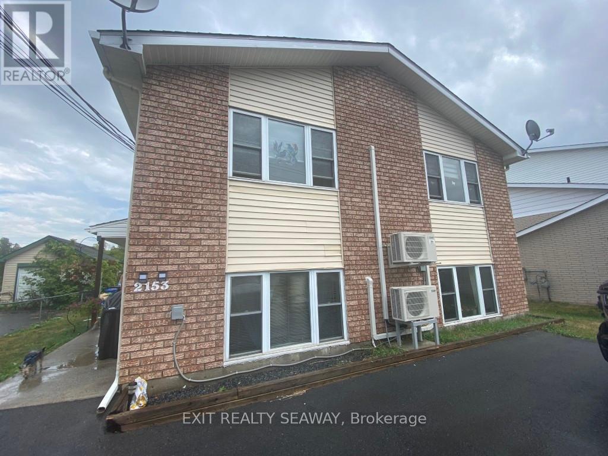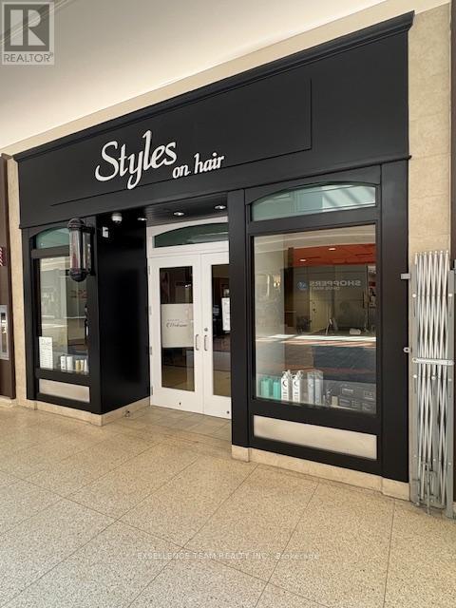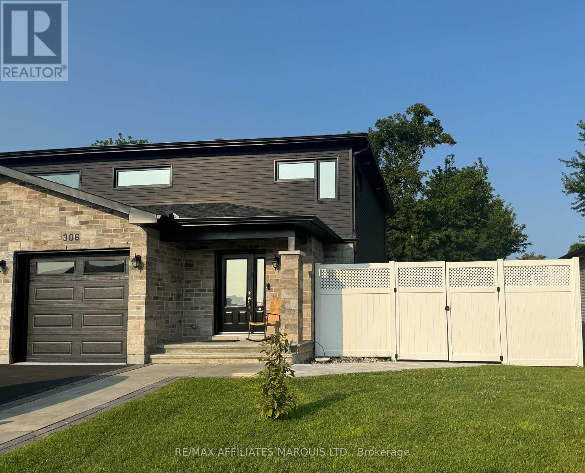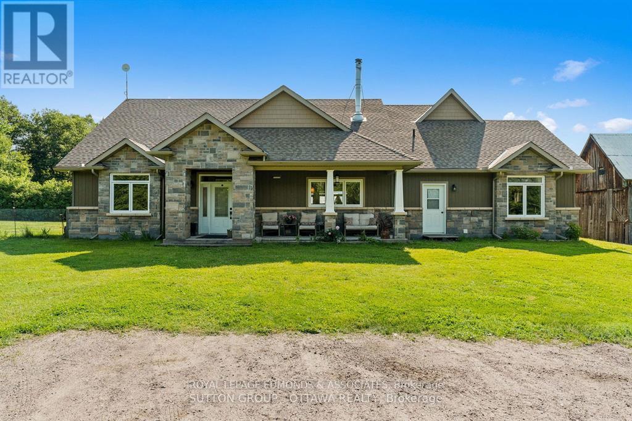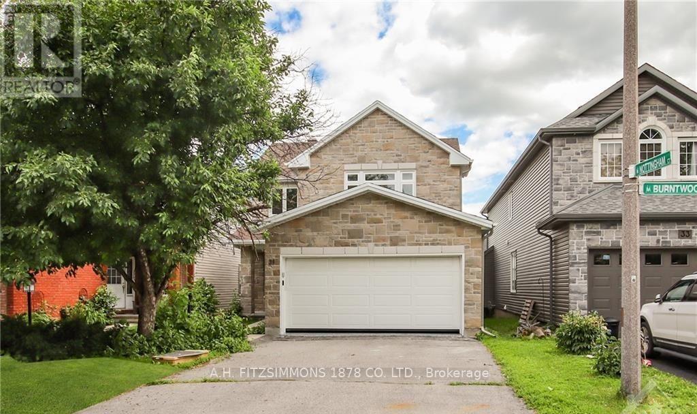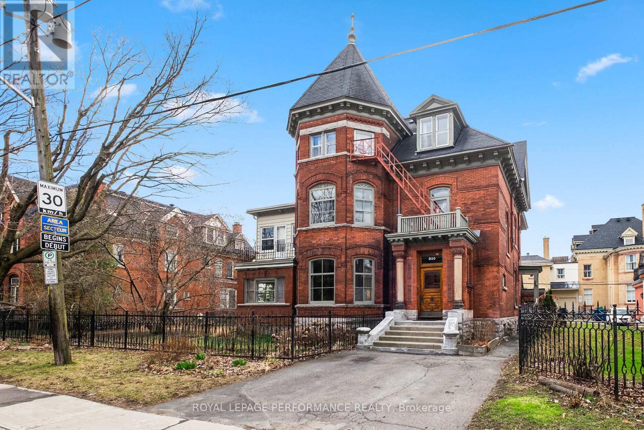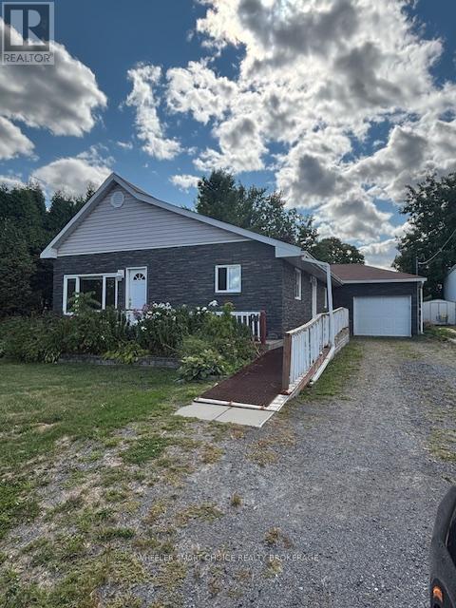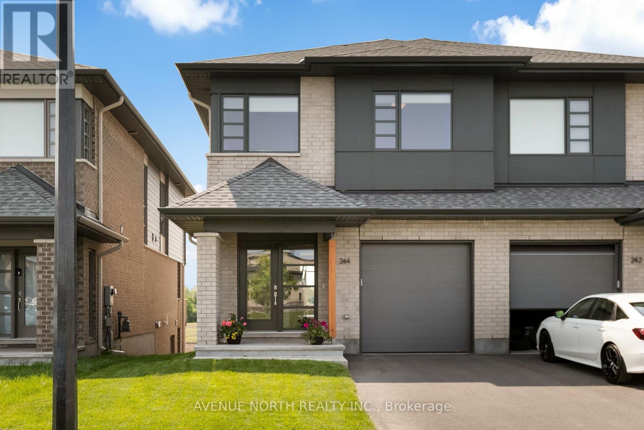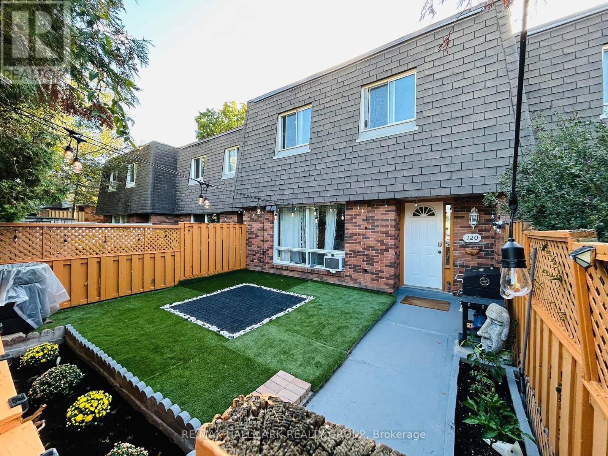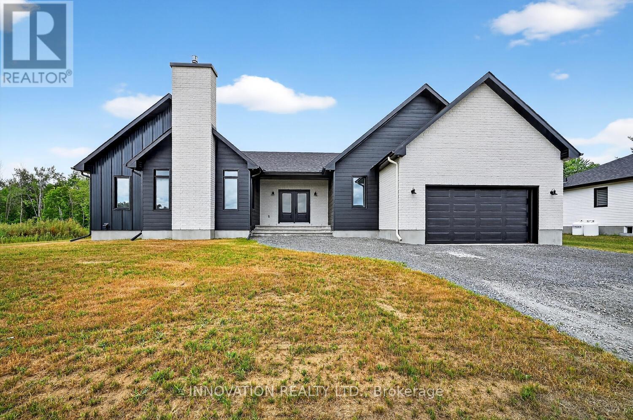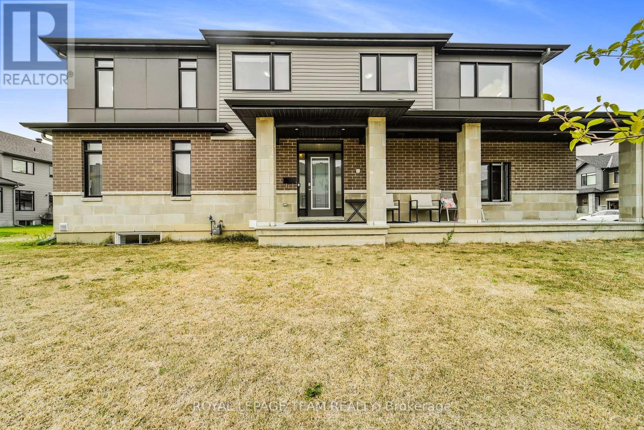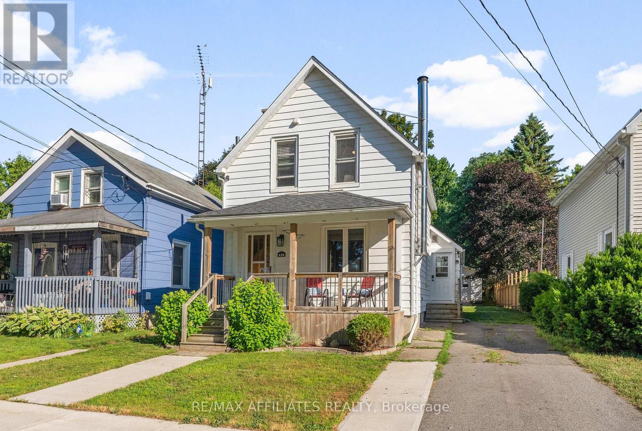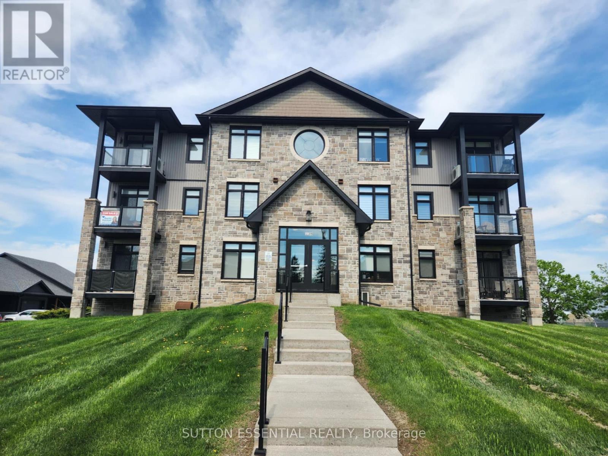2153 Pitt Street
Cornwall, Ontario
Well Maintained Raised Bungalow Duplex. Both Units have 3 Bedrooms. Main Floor unit will be Vacant as of Nov. 1 2025. This is an exceptional opportunity for an investor or an owner occupant. PROPERTY HIGHLIGHTS: Main floor unit has had many updates in recent years & is move-in ready for a new tenant (and new rent rate) or owner. The Raised bungalow design allows for bright, open layouts for both units. Details: Shingles replaced within the last 5 years, both units have Thermal pane windows, the driveway and parking are paved, no rear neighbours, in unit washer/dryer hook-ups, Baseboard heating and recently installed mini-split heat pumps. Net Operating income (current $32,400, potential $34,500) FOR RENT AND INCOME DETAILS PLEASE SEE LAST PHOTO WHICH SHOWS A FULL BREAKDOWN OF RENT INCOME AND EXPENSES. (id:28469)
Exit Realty Seaway
T07 - 1 Water Street E
Cornwall, Ontario
Sale of Business!!! This is ASSET SALE !!!!Have you always wanted to be your own boss? Here is your opportunity!!! Well-established hair salon is turn keys opportunity in vibrant community and includes equipment . This turnkey operation Hair salon ,fully staffed with experienced stylists reputation, loyal clientele located in a high-visibility Cornwall Square Plaza, the salon benefits from excellent exposure, strong foot traffic, and ample free customer parking.Ideal for an owner-operator or an investor in the beauty industry.Please do not approach employers or visit directly !! Please call LB regarding the Lease and income.The new owner must assume the existing lease Agreement.Minimum 24 hrs irrevocable. (id:28469)
Exsellence Team Realty Inc.
306 Belfort Crescent
Cornwall, Ontario
Beautifully maintained and thoughtfully designed, this 2020 spacious 2-storey semi-detached home offers everything today's family needs. The open-concept main floor seamlessly blends the kitchen, dining, and living areas, creating an inviting space ideal for both everyday living and entertaining. Upstairs, you'll find a bright and airy primary bedroom featuring corner windows and a private ensuite, along with two generously sized bedrooms and a modern 4-piece bath. The fully finished basement adds even more versatility with a large family room and an additional 4-piece bathroom perfect for guests or extended family. Step outside to a backyard built for entertaining, complete with a hot tub, BBQ area, and plenty of room for outdoor fun. A perfect blend of comfort, style, and space. Walking distance from the College, Restaurants, Gyms, and the scenic bike path along the St. Lawrence River. (id:28469)
RE/MAX Affiliates Marquis Ltd.
102f Valley Stream Drive
Ottawa, Ontario
Are you looking for a home with a great location and solid value? This 3 bedroom, 3 bathroom end- unit condominium townhouse with attached garage is worth a look. It features an eat-in kitchen, a formal dining room and a large living room with wood burning fireplace & patio door to the yard. The second floor has a spacious primary bedroom including a 2 pc ensuite & walk-in closet. The 2 additional bedrooms have decent closet space and clean 4 pc bath. The finished basement has a recreation room, laundry area, large storage and a workshop/mechanical room. This property offers functional living space and added convenience. Enjoy the benefits of being within walking distance to parks, the Queensway Carleton Hospital and essential services. 24 Hours Irrevocable on all offers. (id:28469)
RE/MAX Hallmark Excellence Group Realty
1448 Woito Station Road
Laurentian Valley, Ontario
Nestled in the sought-after Laurentian Valley, this remarkable 202-acre property combined with a spacious custom 4-bedroom home is an amazing opporutnity for homesteaders and hobbyists or someone looking for a nearby city escape with plenty of privacy! The oversized kitchen and layout make this properrty perfect for hosting. Property is located only 15 minutes from all main shopping and amenities still making it a convenient place to live. The land offers multiple outbuildings and three solid barns, 40 acres of tillable and pastured fields, established pine plantations, a natural spring-fed pond and creek, plus an extensive network of trails suited for snowmobiling, hiking, horseback riding, hunting and more! This property is ripe with many economic opportunities from tree harvesting to farming and potential for severances and further development. Property was formerly used as the entertainment grounds for a music festival with the site and stage still preserved for potential future usage. With so many opportunities this property needs to be seen to be fully appreciated! (id:28469)
Royal LePage Edmonds & Associates
31 Burntwood Avenue
Ottawa, Ontario
Welcome to this bright and spacious 3-bedroom, 3-bathroom detached home, tucked away on a quiet street with no front-facing neighbors. Just steps from schools, parks, and public transit, and only minutes to all of Barrhaven's great amenities, this home is ideal for family living. The main floor offers plenty of room to gather with a large eat-in kitchen, open-concept living and dining areas, and a cozy family room with a gas fireplace. A handy powder room and main-floor laundry add extra convenience. Upstairs you will find three generous bedrooms, including a primary suite with its own ensuite bathroom featuring a separate shower and relaxing soaker tub. Five appliances are included, making moving in a breeze. The fully fenced backyard is perfect for kids and pets, complete with garden space, greenspace views, and a deck for summer barbecues. A double garage with inside entry rounds out this wonderful family home. (id:28469)
A.h. Fitzsimmons 1878 Co. Ltd.
320-322 Chapel Street
Ottawa, Ontario
Magnificent, stately 5,500 square foot Victorian style, all brick, 3 storey Triplex which includes a separate 52 x 116 foot vacant development lot. Both the home and the lot back onto a City rear laneway with access to the detached double brick garage plus outside parking spot. R4UB[480] zoning allows many specific uses, diplomatic mission, business uses, and various types of multi residential buildings/apartments. Ideal for a family home as well. Total lot size is 105 x 116 feet which is already severed into 2 parcels. The spacious 2,159 sqft ground floor apartment offers a large entrance vestibule with wide oak staircase leading to the second floor. From the pictures, note the large rms and unique intricate features along with the rich woodwork , high ceilings with unique crown mouldings. The front bright , LR has a fireplace, opens to a large dining room giving way to accessing the family room, the eating area with access to the covered deck, and galley kitchen with a laundry area and secondary stairs to the basement, access to the rear yard and double garage. By the main entrance to the apt there is a bedroom or den with FP, down the hall is another bedroom plus 4-piece bathroom. From the hall you also have access to the finished recreation room in the basement with two separate bathrooms, another laundry room , storage rooms, along with the utility rooms. The second floor is accessed from the main entrance or the separate side door entrance accessing the third floor as well. Large 2,065 sqft , 2 bedroom apt with separate LR, DR, Family room, eat-in kitchen, laundry hook ups, and a four piece bathroom. The 1,276 sqft third floor has 2 bedrooms, a four piece bathroom, separate kitchen and large living and dining rooms. All apartments are currently vacant. The home is being sold "as is, where is" . Ideal opportunity for builders/developers, investors, or retain this grand home for family living as it's current use with a large landscaped garden area. (id:28469)
Royal LePage Performance Realty
302 - 12 Thomas Street S
Arnprior, Ontario
Welcome to Trailside Apartments! Located at 12 Thomas Street South, Arnprior. Discover this newly constructed building featuring 1 and 2-bedroom units. Each unit boasts: Large windows that fill the space with natural light, Open-concept living areas, Modern finishes, New stainless steel appliances, In-suite laundry, Air conditioning, and a designated parking spot. Nestled on a quiet cul-de-sac on the Madawaska River and Algonquin Trail. The building offers privacy while remaining conveniently close to numerous local amenities, including the hospital, Nick Smith Centre, library, restaurants, parks, grocery stores, and just a short walk to downtown Arnprior. Schedule a showing to experience the stunning units and the surrounding natural beauty! Note: Photos of units display various layout options available for 1-bedroom units. *Some photos with furnishings are *virtually staged.* ***TWO(2) months free on a 14-month lease term for a limited time - contact to find out about requirements* (id:28469)
RE/MAX Absolute Realty Inc.
74 St. Lawrence Street
South Dundas, Ontario
Welcome to beautiful Morrisburg, an ideal retirement community nestled along the St. Lawrence River. This charming three-bedroom bungalow is perfectly designed for comfort, convenience, and accessibility. Located just minutes from the Upper Canada Playhouse, convenient shopping, and scenic walking paths, this home offers the best of small-town living in a warm and welcoming community. From the moment you arrive, you'll appreciate the thoughtful design, including a front ramp that makes this home fully mobility-friendly. Inside, the open-concept layout provides an easy flow throughout the main level. Open concept kitchen, dining and livingroom. A large, handicap-accessible bathroom with handrails and main-floor laundry ensures daily living is simple and stress-free. Complete with three bedrooms or the back bedroom would make an ideal den, craft room, office, endless possibilities with this spacious room. The main hallway offers 3 generous closets for storage and a spacious mud room off the garage entry. The double attached garage with an additional workshop area provides both practicality and space for hobbies or storage. Outdoors, the fully fenced backyard is a true retreat, complete with a large deck and a rear ramp for easy access, making it perfect for enjoying the outdoors. The basement provides additional storage space to keep everything organized. With wheelchair accessibility both inside and out, this home offers peace of mind and independence. Perfectly suited for retirees or anyone with mobility needs, it combines modern convenience with the charm of a close-knit, country community in the heart of Morrisburg. Property being "sold as is where is" as the seller has never resided on the property. (id:28469)
Wheeler Smart Choice Realty Brokerage
1113 Tischart Crescent
Ottawa, Ontario
Open House Sunday September 14th, 2-4 PM. Welcome to this beautifully maintained 3-Bedroom, 2.5-bath townhouse in a highly sought-after neighbourhood! A perfect home for families or professionals seeking modern comfort and convenience with over 1927 sq. ft. of living space. The open concept main floor features hardwood flooring, a generous living and dining area with large windows and plenty of natural light. The kitchen offers ample cabinet space, a functional layout, and a large countertop area for casual dining. Upstairs, the spacious primary suite includes a walk-in closet and a 3-piece ensuite. Two additional well-sized bedrooms share a full bath, and there's a convenient powder room on the main level for guests. The finished lower level features a cozy gas fireplace -- perfect for movie nights or a family retreat. Step outside to your private backyard oasis -- featuring a gorgeous deck and patio within a fully fenced yard, perfect for summer BBQs or relaxing evenings. The property is conveniently located minutes to the Kanata North Technology Park and in a quiet family friendly neighbourhood, close to parks, top-rated Secondary Schools (All Saint and Earl of March), great elementary schools (St. Gabriel School just a short walk away) and French schools, restaurants, grocery stores, coffee shop, transit, shopping, nature trails and bike trails. Update: Kitchen Faucet 2025, Dining room & Kitchen bar light fixture 2022, Front steps 2022, Deck 2021, Patio 2020, fence 2021, backyard river stone & sod 2021, Fridge 2020, Nest Thermostat 2021, Washer & Dryer 2018. A perfect blend of comfort, space, and location - this home is move-in ready! Lower level has rough-in for future bathroom. (id:28469)
Tru Realty
53 Adelaide Street
Ottawa, Ontario
GLEBE STUNNER! Looking for an amazing Glebe location close to everything? Then this one is for you! Beautifully maintained inside and out, this cozy 2 bedroom, 2 full bathroom property with a cottage-like feel has been lovingly maintained by the current owner for over 30 years. The main floor with large windows has a bright welcoming living room, dining area and kitchen. Upstairs on the second floor there is a bedroom, full bathroom and good-sized family room with access to the large deck- great for entertaining or just enjoying a glass of wine and people watching. On the third level is the spacious primary suite with full bathroom, and two large closets one is a walk-in. The full height basement has a laundry/utility room, and ample storage space. Outside you will find mature gardens in the front, back and side yards as well as a large patio area with garden shed and an area for recycling and storage. The carport with dedicated private laneway has space for 2 cars, definitely a rare find in the Glebe. The location itself cannot be beat, steps to the Rideau Canal, Lansdowne Park and Bank Street with easy scenic walks along the canal to the Flora walking bridge, downtown and Dows Lake as well as to many schools, parks and community centres. A convenient oasis in the heart of the city. (id:28469)
RE/MAX Hallmark Realty Group
244 Shuttleworth Drive
Ottawa, Ontario
Perfectly maintained Lynwood model by HN Homes with over $50,000 in upgrades such as an high-end kitchen finishes, concept home theatre, an upgraded fireplace mantle, red oak hardwood flooring throughout both floors, premium accent paint, and much more. Situated on a premium lot without front or rear neighbours and close to a shopping plaza and parks, this home offers approximately 2,300sqft of living space as well as a finished walk-out basement. Inside, a bright tiled foyer with a generous front closet flows into an open-concept main level. The living room combines a custom showpiece fireplace with a built-in TV niche perfect for entertaining. The chef-inspired kitchen is equipped with stainless steel premium brand appliances, a cooktop, an extended granite island, and abundant storage. Dimmable lighting adds a touch of ambiance for any occasion. Off the kitchen, enjoy the south-facing balcony with a gas BBQ hookup, ideal for outdoor dining and relaxing views of nature. Upstairs, the red oak hardwood flooring continues into three spacious bedrooms, each with blackout blinds. A versatile den/loft offers the perfect space for a home office or reading nook, with potential to convert into a fourth bedroom. The private primary suite includes electric blinds, a large walk-in closet, and a luxurious 5-piece ensuite with an upgraded freestanding tub, glass-enclosed shower, and double sinks. The entire home includes matching hardwood flooring, matching custom pot lights, and matching zebra blinds. The second-floor laundry has premium LG appliances and adds everyday convenience. The fully finished walk-out basement features soft carpeting, pot lights, two separate entries, and significant storage space, making it ideal for a home gym, media room, or potential in-law suite. A full bathroom rough-in is already in place for future development. No need to worry as eavestroughs have already been installed. This is a rare opportunity - don't miss out and schedule a showing today! (id:28469)
Exp Realty
127 Sunset View Lane
Mississippi Mills, Ontario
Escape to this year-round lakeside paradise with direct access to Clayton Lake and a connection to Taylor Lake, perfect for fishing, boating, and wildlife watching. This beautifully maintained and thoughtfully upgraded 2-bedroom, 1-bathroom home is truly move-in ready.Recent upgrades showcase quality and style, including quartz kitchen countertops, a marble backsplash with under cabinet lighting, all newer appliances, an induction stove, and a spacious centre island. The fully refurbished spa-inspired bathroom features decorative glass tile accents surrounding the shower. Luxury vinyl plank flooring, along with updated windows, doors, and trim, bring a fresh, modern feel throughout.Practical comforts add peace of mind: metal roofs on both the home and large shed, a WETT-certified wood stove, insulated crawlspace, generator hookup, and EV charger. Fibre internet and a nearby cell tower ensure you can stay connected while enjoying lakeside living.The property sits on a generous, irregular waterfront lot with 111 ft of frontage and 201 ft of depth, offering north-western exposure and breathtaking sunset views. Nestled on a quiet private road with only three neighbours, it provides exceptional privacy and tranquility yet remains conveniently close to town.Whether you're seeking a full-time residence or a year-round retreat, this waterfront gem is the perfect blend of comfort, nature, and relaxation. (id:28469)
Coldwell Banker First Ottawa Realty
120 Royalton Private
Ottawa, Ontario
OPEN-HOUSE: Saturday, September 13, 2-4PM! Beautifully renovated 3-bedroom freehold townhome with 2 baths and 2 parking spaces in a quiet, family-friendly neighborhood beside a large park and community centre. Walking trails, transit, and shopping are all nearby for ultimate convenience. Inside, enjoy hardwood flooring on the main, staircase, and upper levels, plus a finished basement with ceramic tile. Recent updates include: fresh paint (2022), roof (2021), renovated upper bath (2020), modern kitchen with appliances (2019), and a newly landscaped front yard (2025). Association fee of $195.75/month covers snow removal, private road repairs, and lawn maintenance. A rare opportunity to own a freehold home at an affordable price.move-in ready and waiting for you! (id:28469)
RE/MAX Hallmark Realty Group
156 Finsbury Avenue E
Ottawa, Ontario
PREPARE TO FALL IN LOVE with this exceptional Richcraft Spoke model in the highly desirable Westwood community. Built by Richcraft, a prominent builder renowned for high-end finishes and exceptional quality, this home is in brand-new condition and sits on a luxurious 51 lot with no rear neighbors, backing onto the green space of a future school.Offering nearly 5,300 sq. ft. of living space (3,956 sq. ft. above grade plus a fully finished basement), this residence showcases 7 bedrooms, 5 full bathrooms, and over $200,000 in builder upgrades.The main level welcomes you with a spacious front porch and foyer, leading into a sun-filled living room with fireplace and an elegant formal dining room. A fabulous family room with fireplace and oversized windows creates the perfect gathering space, while the chef-inspired kitchen boasts a massive quartz island, premium cabinetry, and a bright eating area. A main-floor bedroom with full bath makes this level ideal for multi-generational living.Upstairs, youll find soaring 9 ft ceilings and four spacious bedrooms, each with its own ensuite bath. The luxurious primary suite is complete with a custom walk-in closet, and the convenience of an upper-level laundry room adds to the thoughtful design. The finished lower level offers an additional guest bedroom, a large recreation room, and plenty of storage space. Step outside to your west-facing backyard, offering ultimate privacy for entertaining or relaxation. Elegant hardwood flooring flows throughout, completing this modern and luxurious home. (id:28469)
Exp Realty
1694 Sharon Street
North Dundas, Ontario
NOW COMPLETE!!! Welcome to Zanutta Construction's newest model 'THE LOLA' in the highly sought after Silver Creek Estates community. Introducing a remarkable 2,074 square foot bungalow that embodies modern elegance and comfort. As you step through the large foyer, you are greeted by impressive floor-to-ceiling sliding glass doors that overlook a serene courtyard, inviting natural light to flood the space and creating a seamless connection with the outdoors.The main area features soaring vaulted ceilings that enhance the open concept design, making it feel spacious and inviting. The living room showcases a stunning floor-to-ceiling fireplace, serving as a captivating centerpiece that adds warmth and charm to the home. This thoughtfully designed bungalow with 9' ceilings and luxury vinyl throughout includes three spacious bedrooms, with the master suite boasting a luxurious ensuite bathroom featuring a walk in shower, separate tub, and double sinks for added privacy. The additional two bedrooms are well-appointed and perfect for family members or guests. Practicality meets style with a dedicated mud room, ideal for managing daily activities, and a convenient laundry room that simplifies chores. The absence of carpet ensures easy maintenance and a clean, contemporary look. An oversized garage provides ample space for vehicles and storage, catering to all your organizational needs. Situated on an estate lot that has been freshly topsoiled and seeded, with no rear neighbours, this property offers peace and privacy, making it an ideal retreat for relaxation and entertainment. Experience the perfect blend of luxury and functionality in this stunning bungalow. Immediate occupancy available. Some pictures have been virtually staged. HST included in purchase price with rebate to builder (id:28469)
Innovation Realty Ltd.
334 Foliage Private
Ottawa, Ontario
Welcome to Fresh Towns, a modern community built in 2023, showcasing sleek contemporary exteriors and stylish upgraded interiors. This stunning home features 9-foot ceilings, upgraded engineered hardwood flooring throughout, and floor-to-ceiling windows that fill the space with natural light.The luxury kitchen offers stone countertops, stainless steel appliances, and a large island with a breakfast bar perfect for both everyday living and entertaining. The versatile main level provides a flexible space that can serve as a family room, home office, or gym, complete with a convenient powder room. On the second level, you'll find a bright open-concept layout with a spacious dining area and living room, seamlessly connected to the beautifully appointed kitchen. The third level offers three generously sized bedrooms, including a primary suite with a stylish ensuite bathroom. A modern family bathroom and a conveniently located laundry area complete the upper floor. Enjoy your private backyard deck and outdoor space, ideal for relaxing or hosting guests. This move-in-ready, sun-filled home feels brand new. The low assoc. fee includes snow removal (street), management, green space maintenance, waste removal, and insurance. Ideally located just minutes from Queensway Carleton Hospital, Bayshore Shopping Centre, DND Headquarters, and with quick access to Highways 416 and 417, convenience meets comfort in this exceptional property. (id:28469)
Details Realty Inc.
626 Allied Mews
Ottawa, Ontario
Welcome to 626 Allied Mews stylish living in Stittsville North. This beautifully designed 1,666 sq. ft. (MPAC) three-bedroom, two-and-a-half-bath mid-unit townhome is the ETHB-FIR model by Mattamy, built in 2023. Offering a perfect blend of modern style and everyday comfort, it features quartz countertops throughout, stainless steel appliances, and a bright open-concept main floor. The fully finished basement provides flexible space for a home office, recreation room, or gym. The primary ensuite showcases a sleek walk-in glass shower, complemented by hardwood, tile, and plush wall-to-wall carpeting for warmth and elegance. Set in a family-oriented neighbourhood near Crossway Park and within the boundaries of excellent public and Catholic schools, this home offers exceptional convenience with quick access to HWY 417 and proximity to Tanger Outlets, Canadian Tire Centre, Home Depot, Costco Kanata, and a wealth of shopping, dining, and amenities. More than just a home, its a lifestyle of style, convenience, and community. Book your showing today to experience it for yourself. (id:28469)
Homefluent Realty Inc.
91 Heirloom Street
Ottawa, Ontario
Step into the epitome of modern elegance in Riverside South. This 2022 Claridge-built corner-lot townhome offers 2,245 sq. ft. of living space and over 4,111sq. ft. of total lot size. This 4-bedroom, 4-bathroom residence showcases $40K in premium upgrades. Step into a marble-tiled foyer leading to open-concept living, rich hardwood floors, and a chefs kitchen featuring quartz countertops, stainless steel appliances, and ample cabinet space. The sun-filled family room offers a lot of natural light and comfort, while the luxurious primary suite boasts a walk-in closet and with a separate shower. A fully finished lower level includes a spacious rec room and full bath. Enjoy a large backyard in the summer, double garage, and an unbeatable location close to top-rated schools, shopping, transit, parks. This move-in ready luxury home is an incredible opportunity not to be missed! Looking for a property with great Location, Lifestyle, Luxury and Value ?- This home has it all. Book your showing today! (id:28469)
Royal LePage Team Realty
416 Dibble Street E
Prescott, Ontario
This charmer is beautifully located across from the historic Fort Wellington with views of the St Lawrence River from the front porch! A side entry opens to a new bright oversized kitchen, with an abundance of white cabinetry & tasteful countertops! A cheery and bright living/dining area featuring original hardwood floors located just off the kitchen. A woodstove perfectly located in this living space will be appreciated on those cold winter nights! Enjoy the convenience of main-floor laundry, with space to add a 2pc bathroom and extra storage. The front entrance opens to an original wood staircase leading to 3 bedrooms - one being a perfect office/den and a 4pc bathroom recently updated. The second level has been brought back to the studs, adding insulation & drywall, and updated laminate flooring. The property boasts a deep fenced lot and an oversized detached garage, heated, insulated & electrical; great workshop! Character & charm were maintained with the updates and now this sweet home is ready for a new owner to take it to the next level. The wonderful location is just the beginning of what this home and property has to offer. Bonus here is a brand new F/A Gas Furnace just installed, as well as a new Hot Water Tank owned and not rented. (id:28469)
RE/MAX Affiliates Realty
2707 County Road 27 Road
Stone Mills, Ontario
Your country oasis awaits. This lovingly updated farmhouse offers both space and charm as a 4-bedroom, 2-bathroom retreat with 2500 sq. ft on 3 acres of private land. Imagine sipping coffee in the morning by the fire in the spacious family room, cooking in the freshly renovated kitchen (that kept the original Sweetheart wood cookstove), or taking in the sunset in the west-facing and light-filled 4-season sunroom. An additional family room with built-in bookshelves is perfect for reading, game nights, or working on your hobbies. Get a perfect nights sleep in one of the four bedrooms, including a generously sized primary suite (with a modern 3-piece ensuite), and enjoy the ease of top-floor laundry in the second 3-piece bathroom, including original wide plank floors and a cast iron tub. A gardeners dream awaits with ample space for kids of all ages to play, relax by the firepit, or simply walk (or snowshoe) the property. Kick back in the 3-season screened-in sunroom to take in the natural country landscape to ease your peace of mind. A barn outbuilding offers additional storage space for toys and gear, and the property features a variety of Spruce, Pine, and Oak trees planted up on the hill for added privacy and natural beauty. Built in the early 1900s, the home has been lovingly restored to blend rustic charm with modern amenities, including a newer furnace, metal roof, and central air to provide year-round comfort. The circular drive allows for easy access as you make the short trip to in-town amenities in Napanee (20 minutes), Kingston (35 minutes), and Prince Edward County (55 minutes) - not to mention the nearby bakeries, egg stands, and local butchers. Whether you are looking to work from home, commute, or simply seek a quiet weekend retreat, the "Blue House" is the perfect blend of country living in modern times. (Available fully furnished). (id:28469)
RE/MAX Finest Realty Inc.
102 - 1109 Millwood Avenue
Brockville, Ontario
The right time is now to start living conveniently! Enjoy peace of mind when you opt to condo live - go on that vacation knowing your home is secure. 1109 Millwood is in a great location, close to many stores, restaurants, recreation and St. Lawrence College. This building boasts underground parking included in the purchase of the condo unit, where you can utilize the elevator to the main floor to reach your unit. There is plenty of visitor parking outdoors, a designated balcony for each unit with plenty of space for your patio furniture. Unit 102 has two bedrooms, a main 4PC bathroom as well as an ensuite with the "extras" - tiled shower with rainfall shower head and corner seat, heated towel bar and lighted mirror. The kitchen is open to the living and dining areas making the unit feel even more spacious, and the upgrades are beautiful. The Heritage Kitchen cabinetry installed in 2019 is just the start - from lighting, to the 6ft island with waterfall counters, induction stove top, wall oven and microwave, dishwasher, tiled backsplash, you will love it all. If you have hesitated with your decision on condo living, this is your sign to hesitate no more - make sure to view it in person! (id:28469)
Sutton Essential Realty
186 Drive-In Road
Laurentian Valley, Ontario
Enjoy country living, just minutes to all the amenities of Pembroke while benefiting from affordable Laurentian Valley taxes. This one owner home has been meticulously maintained over the years. The main floor features a recently renovated, bright and cheerful living room with gleaming hardwood floors and a cozy gas fireplace for those winter evenings and an updated kitchen with convenient serving window to the adjoining dining room. From the dining room, garden doors lead to the signature feature of the house - a large three season sun room - offering a great place to relax and enjoy the views of the large, private backyard. Completing the main floor are three good-sized bedrooms and a four piece bathroom. Downstairs you will find a fully finished basement featuring a spacious family room with wood fireplace, a second three piece bath, expansive laundry room offering lots of storage and a full workshop area for those do it yourself projects. An automatic full-house generator gives peace of mind during those summer storms and power outages. The gorgeous backyard features mature trees, no rear neighbours and backs onto even more green space. Completing the package is a large attached two bay, clean garage with loads of room. Book your showing today. 48 hour irrevocable on offers please. (id:28469)
RE/MAX Pembroke Realty Ltd.
187 Sandy Beach Road
Laurentian Valley, Ontario
Enjoy country living, just minutes to all the amenities of Pembroke and Petawawa while benefiting from affordable Laurentian Valley taxes. Located on a quiet country road on a great lot, this one owner, solid 3 bedroom brick bungalow has been well maintained over the years and is ideal for those who appreciate community living while still enjoying the peace and tranquility of a country retreat. The heart of this home boasts an inviting open kitchen and dining area that flows seamlessly into a good-sized living room. Gather your loved ones for meals, entertain guests, or simply enjoy a quiet evening in this welcoming space. With three generously-sized bedrooms on the main floor, there's plenty of room for family, guests, or even a dedicated hobby room. Descend into the lower level where a large family room awaits - a fantastic space for movie nights, game days, or simply unwinding after a long day. The utility areas and abundant storage solutions ensure that every inch of this home is utilized efficiently. The detached garage provides secure parking and has a loft area designed for extra storage, allowing you to keep your belongings organized and accessible. The expansive lot is a gardeners dream, featuring landscaped gardens, a good-sized shed for all your tools, a quaint small greenhouse for your plants, and even a charming historical smokehouse. Don't miss this opportunity to own a property that combines comfort, functionality, and unique features in one attractive package. Whether you're starting a new chapter in life or looking for the perfect family home, this charming house is ready to welcome you. Book your viewing today! 48 hour irrevocable on offers. (id:28469)
RE/MAX Pembroke Realty Ltd.

