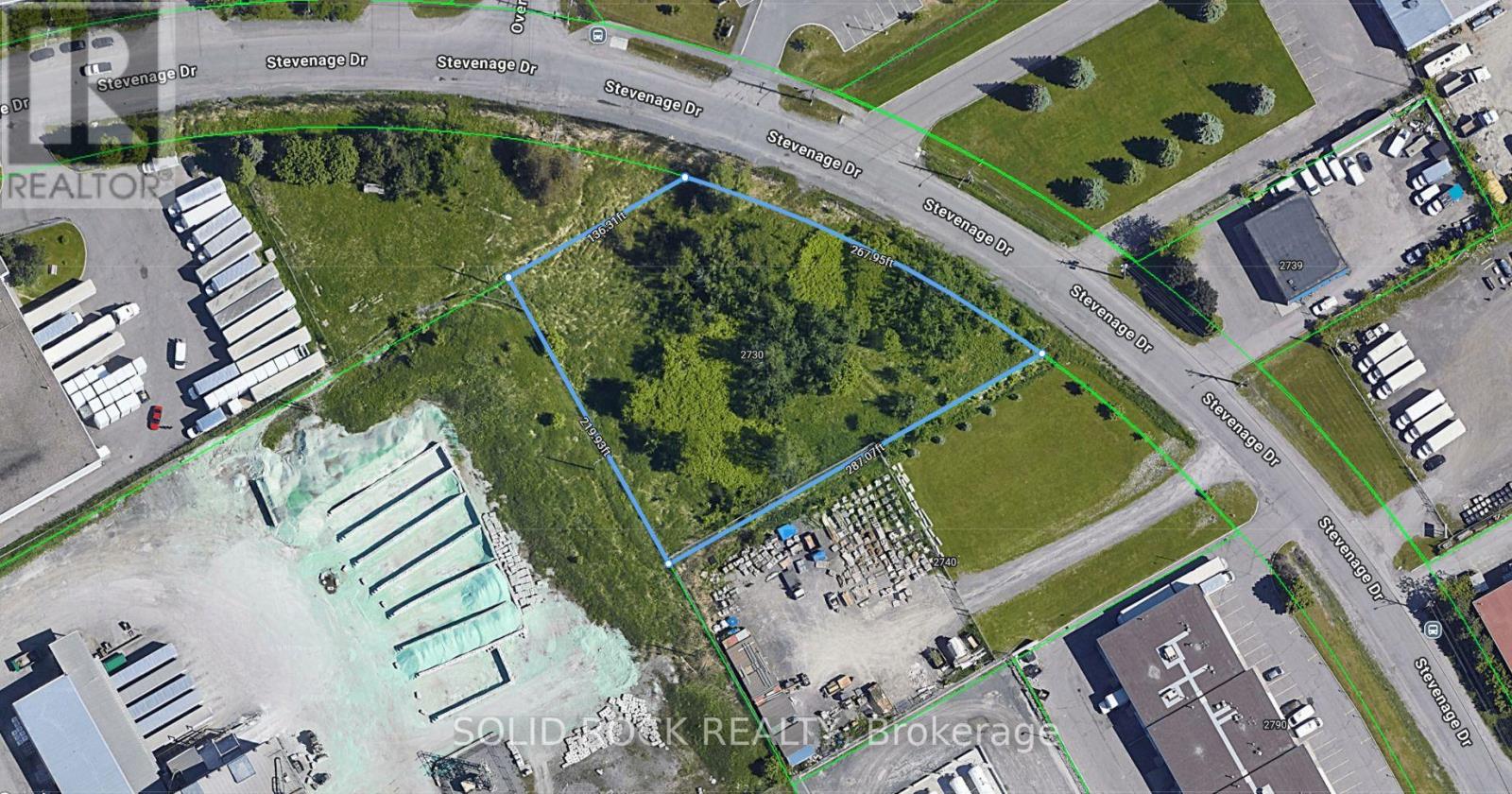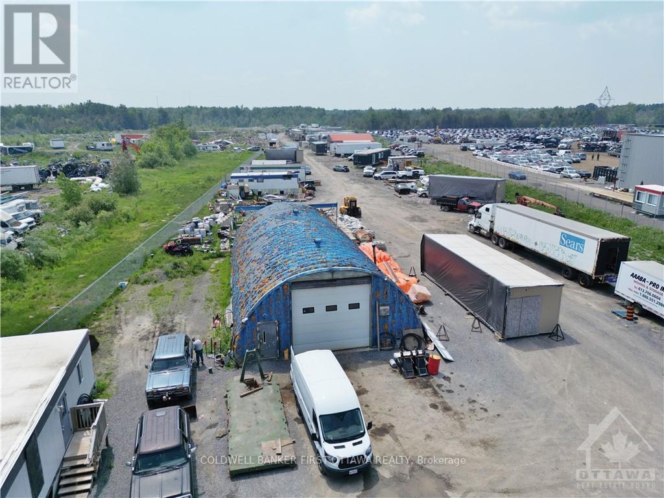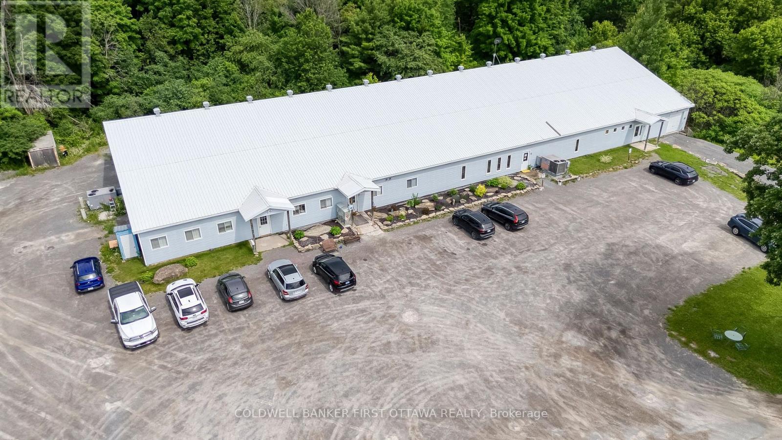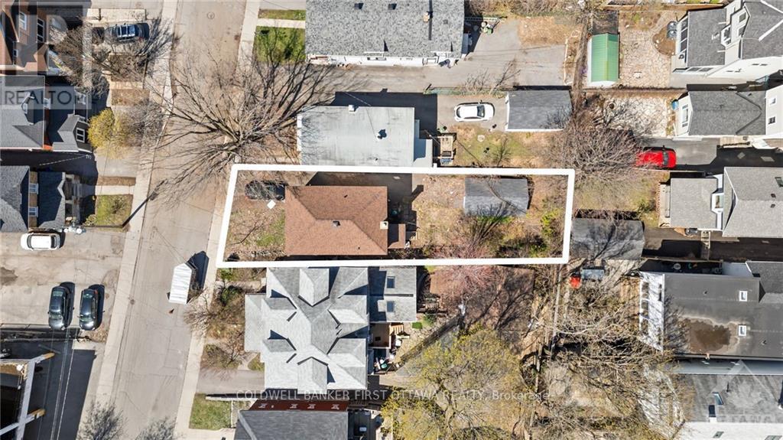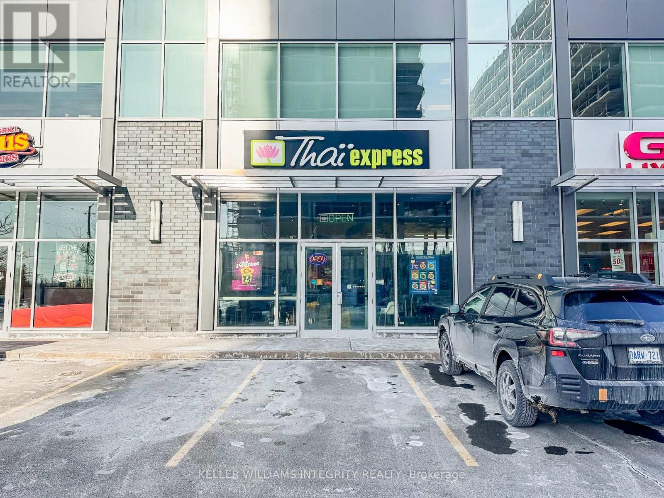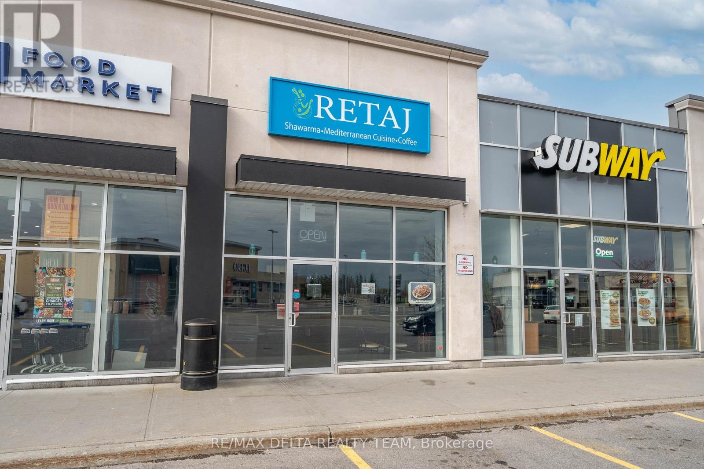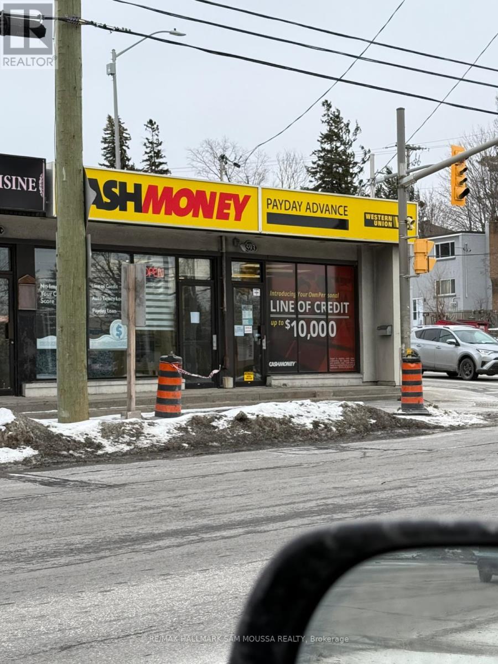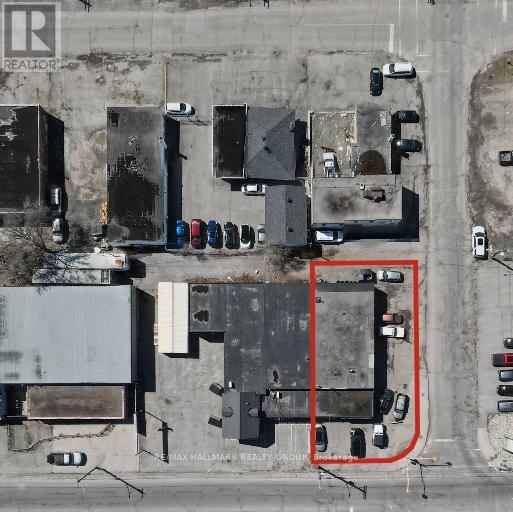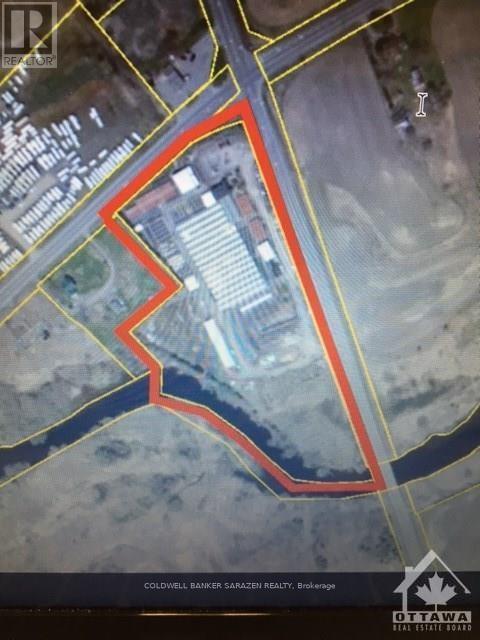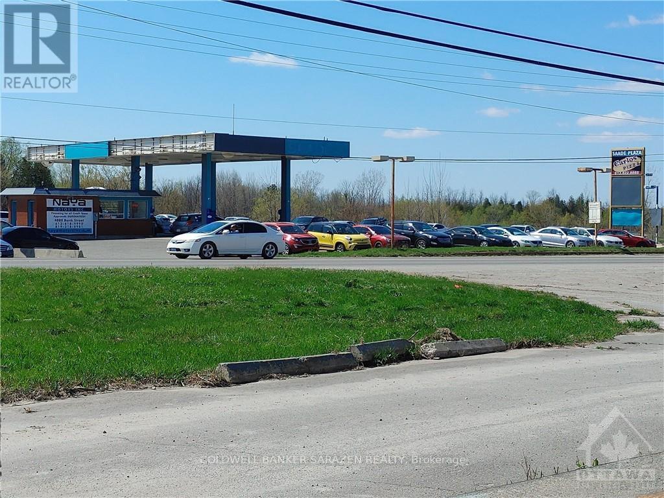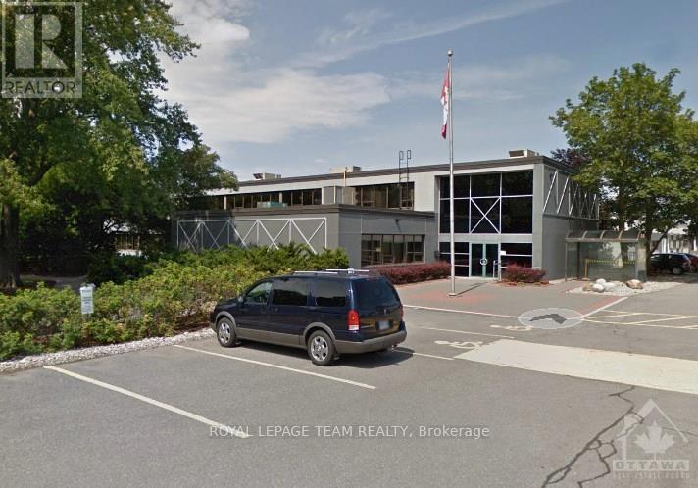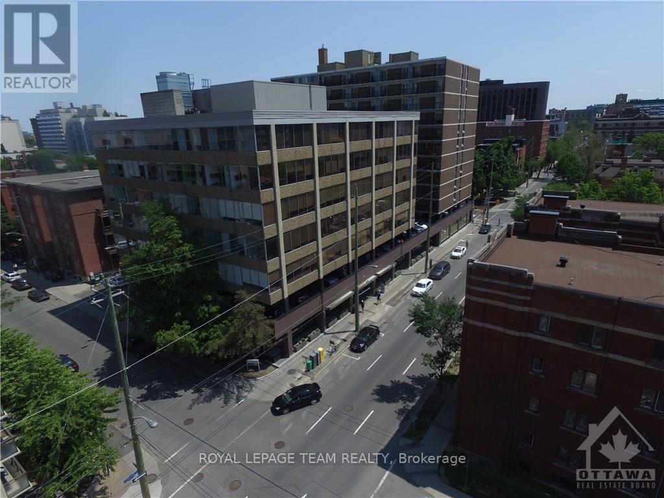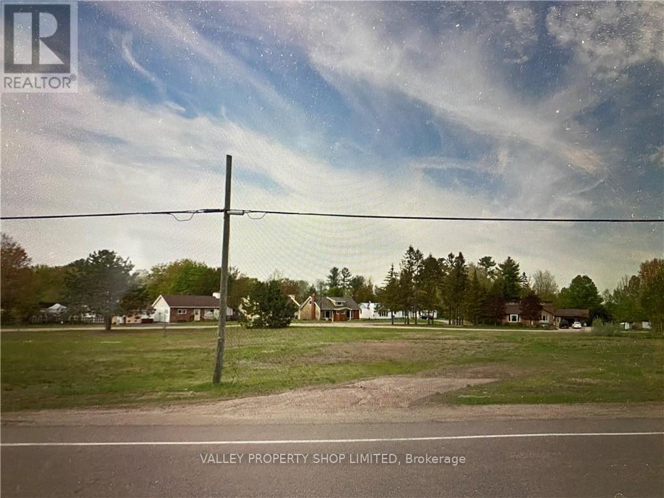2730 Stevenage Drive
Ottawa, Ontario
Rare opportunity to acquire 1.12 acres of vacant, undeveloped heavy industrial land in Ottawa's established Hawthorne Business Park. Zoned IH with Exception E29, this property permits both heavy industrial uses and a restaurant--excluding banquet facilities or event spaces--offering unique development flexibility. With west-facing exposure and excellent proximity to Highway 417, Hunt Club, and the Ottawa International Airport, this is one of the last remaining development-ready sites in a high-demand employment hub. (id:28469)
Solid Rock Realty
1286 Joanisse Road
Clarence-Rockland, Ontario
188 ACRES OF LAND WITH THREE SEPARATE FRONTAGES ON JOANISSE, ( FIRST BETWEEN 1326 AND 1340 JOANISSE, SECOND BETWEEN 1340 AND 1364 AND THIRD BETWEEN 1364 AND 1380 JOANISSE) AS WELL AS BACKING ONTO A CLOSED ROAD ALLOWANCE. MANY POSSIBILITIES AVAILABLE FOR THE RIGHT BUYER. (id:28469)
RE/MAX Hallmark Realty Group
2062 Highway 31 Street
South Dundas, Ontario
Endless opportunity awaits on this 5.3 acre, Heavy Industrial lot located on Bank Street. The building on site is approx. 40 x 70 ft, heated by Geothermal and offers 400 amp service. This is a rare and unique lot as there are few Heavy Industrial lots remaining in the city of Ottawa. Seller is willing to offer financing for half of the purchase price. (id:28469)
Coldwell Banker First Ottawa Realty
5 Bates Drive
Carleton Place, Ontario
Beautifully renovated building is a pleasure for your clientele to attend. Fully finished units offer plenty of professional office space. Well maintained building features a beautiful main reception area, 15 private office spaces plus clean and pleasant waiting areas and washrooms. 9' finished ceilings, gleaming floors, private washrooms in some units, common reception area at main entrance as well as 3 phase electrical power. 6 units currently available ranging from small office spaces of 75-79 sq ft up to units of 1640 sq ft and industrial spaces. Various offices and commercial units offer quiet areas, warehouse space, some units with bay doors, private entrance doors, private washrooms and kitchens. Base rental rate + HST + proportionate Common Area Maintenance costs. Reaching your business goals in the rapidly growing town of Carleton Place has never been easier! (id:28469)
Coldwell Banker First Ottawa Realty
33 York Street
Ottawa, Ontario
Rare opportunity to own a fully leased building in the Heart of Ottawa's Byward Market. $131,520 in Net Operating Income. Top Floor Residential on Month to Month, Second Level Retail/Office, and long-term Main Floor Tenant with a Lease which expires June 30th, 2029. (id:28469)
Gentry Real Estate Services Limited
203/204 - 3029 Carling Avenue
Ottawa, Ontario
Prime Office Space for Lease --- Units 203 & 204. Discover a prime leasing opportunity at the high-traffic intersection of Carling Ave and Kempster Ave, directly across from Cineplex Cinemas and Shoppers Drug Mart. This versatile 1,724 sq. ft. office space is well-suited for medical, legal, financial, real estate, skincare, or religious use. The layout features reception areas, private offices, boardrooms, a kitchenette, and a bathroom, offering a functional and professional environment. Building highlights: Secured tenant parking at the rear and ample client parking in front. High-visibility pylon signage on Carling Avenue. Established tenants including Dynacare and a pharmacy. 24/7 surveillance, elevator access, and well-maintained common areas. Additional rent of $15.50/sq. ft. covers utilities and maintenance. Don't miss out on this exceptional space in a thriving commercial hub! Available April 1, 2025. (id:28469)
RE/MAX Hallmark Realty Group
36 Main Street E
Mississippi Mills, Ontario
Modern luxury meets unbeatable location with this prime investment opportunity in vibrant downtown Mississippi Mills / Almonte! This stunning 2024-built property boasts 13 tastefully designed units offering modern finishes, high ceilings, and beautiful views overlooking the Mississippi River and the charming heritage architecture of downtown Almonte. 9 townhomes each feature 3 bedrooms, 2 bathrooms (including double sinks in the master bathroom), and fully finished basements with washer/dryer hook-ups. 4-unit apartment building features 3 x 2 bedroom units and 1 x 1 bedroom unit. Prime downtown location places your tenants within walking distance of everything they need. Almonte General Hospital, major shopping centers, grocery stores, and popular event centers are all just steps away. Additionally, the property directly abuts the Ottawa Valley Rail Trail, a multi-use pathway perfect for cyclists, walkers, and outdoor enthusiasts. (id:28469)
Capital Commercial Investment Corp.
409 Stewart Street
Renfrew, Ontario
Prime commercial opportunity in the heart of Renfrew! Located at 409 Stewart Street, this versatile commercial property is part of a well-positioned plaza featuring ample parking for both customers and employees. The plaza also includes a motel, ensuring consistent foot traffic and a dynamic business environment. Previously operated as a restaurant, bar, and banquet hall, this property is well-suited for a wide range of commercial uses, including retail, professional offices, clinics, daycare centers, hospitality& entertainment, restaurants, bars, catering, commercial sales, call center,storage, automative (sales,rental,car wash,commercial garage,gas station), farm supplies, garden center, transportation depots, and more. With its multitude zoning options as per the Zoning Code, this space offers exceptional flexibility to accommodate diverse business ventures. The building can be leased as a single, fully interconnected space or divided into separate units, providing customized leasing solutions to suit various business needs. With high visibility, ample parking, and a thriving mixed-use environment, this is a rare opportunity to secure a strategic commercial location in one of Renfrews busiest business districts. Dont miss outschedule a viewing today! (id:28469)
Coldwell Banker Sarazen Realty
57 Muriel Street
Ottawa, Ontario
Calling all developers! With PERMIT-READY plans, this 4 UNIT build consisting of front to back semis each with a basement unit is poised for swift development, allowing you to hit the ground running. Plans also include a DOUBLE GARAGE in the back as well. Nestled in the highly sought-after Glebe neighbourhood, this property presents a golden opportunity for your portfolio. Or maybe the perfect chance to custom build your next home with income generating units? With R3 zoning and all variances completed, this site is brimming with potential. Imagine the possibilities as you craft a visionary design in one of Ottawa's most coveted areas. Conveniently located within walking distance of the Rideau Canal, Lansdowne, Dow's Lake, Little Italy and Carleton University, this site offers not only prime real estate but also unparalleled lifestyle amenities once the project is completed. Don't miss your chance to capitalize on this ready-to-go project and leave your mark on the thriving Glebe community! (id:28469)
Coldwell Banker First Ottawa Realty
102 - 1331 Clyde Avenue
Ottawa, Ontario
*Business for Sale Only* Step into a thriving business opportunity with a high-performing Thai Express franchise located in a prime, high-traffic shopping plaza, situated in the heart of a dynamic commercial and residential area. This restaurant benefits from a diverse customer base including affluent neighborhoods, busy corporate and government offices, schools, grocery stores, and near to major public transit hubs. A strong takeout business day and night, it has a bright dining room, beautifully laid out for 34 seats, and is newly renovated with a fresh look. This is all supported by a stable lease. The company has recently approved an opportunity to add a Poke/Sushi franchise under the MTY group, inside the restaurant to create a combination store. This addition will diversify the menu and increase revenue streams. This is optional and does not apply to all Thai Express. Furthermore, city-backed improvements such as road widening projects and the potential addition of a new LRT transit station enhance accessibility and support future expansion. Its strategic location at a bustling street corner ensures excellent exposure and visibility. The business offers immediate positive cash flow and strong profitability. For serious inquiries only qualified buyers, upon signing a Confidentiality Agreement, will receive detailed financial and lease information. Purchaser approval by the franchisor and landlord is required, and all inquiries and showings must be arranged exclusively through the listing agent. Please respect business protocols and refrain from contacting staff directly. (id:28469)
Royal LePage Integrity Realty
8 - 4456 Limebank Road S
Ottawa, Ontario
TURN KEY restaurant for sale. It is located in a busy commercial plaza in the heart of the city's growing Riverside South "Urbandale Plaza," quickly becoming one of Ottawa's most desirable communities. Sitting on the corner of Limebank and Spratt Road, this is a high-traffic area and the future home of an LRT stop on the new. There is Ample parking and a convenient location, The restaurant has a loyal client base with strong online reviews and is renowned for its popular Shawarma. business opportunity for someone who has a passion for the hospitality industry and looking for a profitable business. Do not speak with staff. Endless opportunities in terms of repeat and walk-in customers and catering. Please call to enquire about more details. Please do not talk to the staff. appointments through the listing agent only. The price is not based on income and expenses. A new operator and concept is ideal. You don't have to wait to set up a new location. (id:28469)
RE/MAX Delta Realty Team
1593 Bank Street
Ottawa, Ontario
Location does not get much better than this. Tons of exposure at the corner of Bank and Heron. 1950 square feet on the main level with a bonus lower level included in the lease. Perfect for retail, medical, and office use. This property is very well maintained with long standing pride of ownership. Bring your ideas and set up your new space here. Plenty of parking at the rear of the building. (id:28469)
RE/MAX Hallmark Sam Moussa Realty
162-164 Metcalfe Street
Ottawa, Ontario
Great location for professional use. Very quiet building with 4 different sized rooms for lease. Great for a physiotherapist, physiotherapist or any type of professional office. Communal Kitchenette and Bathroom. Tons of walk traffic with a large pylon sign for visibility. No parking. Bring your ideas to this wonderful location in the Downtown core. **EXTRAS** Internet (id:28469)
RE/MAX Hallmark Sam Moussa Realty
842 Clyde Avenue
Ottawa, Ontario
Lucrative 30+ YEAR AUTO GARAGE BUSINESS + PRIME LOCATION. Great VISIBILITY with the garage situated on a BUSY CORNER LOT. Completely TURNKEY with a loyal clientele base already established and an extensive list of owned assets including a 3000 SQ FT building with public waiting space, office , garage with 3 bays and 3 lifts. Call for a complete list of inclusions. Current BUSINESS LICENSES included for a PUBLIC GARAGE with the ability to carry out AUTOMOBILE SALES, LEASE OR RENTAL, AUTOMOTIVE REPAIR/ BODY SHOP. The CENTRAL LOCATION is very convenient for clients, is mere steps from the Carling Avenue retail corridor, is bustling with pedestrian and vehicle traffic. The area also has plenty of re-developed properties adding to the location desirability. Directly across the street, there is an approved site plan for 1,745 residential units and the former Canadian Tire has been re-furbished and is now 'Altea', Ottawa's Premier Wellness & Social Club, which is the largest fitness and wellness facility in Ottawa. The neighborhood also offers numerous amenities such as a comprehensive transit network, restaurants, shopping centers and the Ottawa Civic Hospital. FINANCIALS with NDA. Call today for further information or for a private viewing of the property. (id:28469)
RE/MAX Hallmark Realty Group
1700 Doheny Street
Ottawa, Ontario
INDUSTRIAL BUILDING + PRIME LOCATION. Zoned Industrial with a long list of uses. Great VISIBILITY with the building situated on a BUSY CORNER LOT. 50 x 100 ft. lot with plenty of parking. Tenant in place, on one side of the building, and room to lease out 2 additional spaces, including a bay and an office on the main floor and a fully-equipped 2 bedroom apartment on the second floor. The CENTRAL LOCATION is very convenient for clients, is mere steps from the Carling Avenue retail corridor, is bustling with pedestrian and vehicle traffic. The area also has plenty of re-developed properties adding to the location desirability. Directly across the street, there is an approved site plan for 1,745 residential units and the former Canadian Tire has been re-furbished and is now 'Altea', Ottawa's Premier Wellness & Social Club, which is the largest fitness and wellness facility in Ottawa. The neighborhood also offers numerous amenities such as a comprehensive transit network, restaurants, shopping centers and the Ottawa Civic Hospital. Call today for further information or for a private viewing of the property. (id:28469)
RE/MAX Hallmark Realty Group
8687 Highway 511
Lanark Highlands, Ontario
Fully operational sawmill located in the heart of the milling district in Lanark Highlands. Established in 2002 with addition added in 2007, this exceptional turnkey business is well-maintained with 6,400 sq ft footprint on 20 acres along major highway for easy access. The property offers ample space for future expansion and is perfectly positioned for logistical efficiency. The sale includes all necessary equipment and infrastructure to continue operations seamlessly, providing a profitable turnkey business opportunity. Currently operating Monday through Thursday. Located in a prime industrial zone, the business benefits from quick access to key transportation routes and proximity to local suppliers and buyers. With room for growth and potential for diversification, this sawmill presents a rare opportunity to invest in a stable, well-respected business in the region. Approx 10 mins to Lanark; 40 mins Perth or 50 mins Ottawa (id:28469)
Coldwell Banker First Ottawa Realty
3440 Eagleson Road
Ottawa, Ontario
Public Remarks: Investors & Developers! Prime Location of approx 8.8 Acres featured at a major traffic light intersection of Eagleson Road and Perth Street in the City Of Ottawa. This is the main intersection of the artery that feeds Richmond. Approx 725 feet of Water frontage on the Jock River. Approx 1000 feet of frontage on Eagleson Rd and approx 425 feet on Perth Street. Many options with this location. Was previously occupied as a greenhouse & retail sales outlet. 3 Buildings located on the property. 2 of Buildings were used for showrooms. Existing 3 bedroom apartment with separate entrance over building #2 with separate hydro meter. Offices and large storage area upstairs in building #1. Offices and Storage area above building #3 Offices and on main frloor of building #3. City sewer easement at the South end of property. Flood plain shows on some of the land as does most businesses in the area. Great opportunity to buy in an area that is growing fast! (id:28469)
Coldwell Banker Sarazen Realty
4880 Bank Street
Ottawa, Ontario
A beautiful commercial lot, in the heart of the action, the future Ottawa downtown. Walking distance to the future Hard Rock Hotel & Casino. Developments popping up every year with hundreds of new homes & commercial strip malls. This Lot is RC2 zoned, come build your hotel, gas bar, retail, carwash, restaurant drive thru, etcc. a long list of commercial uses allowed on this 1+ acre lot. Currently leased to a Car Dealer. Financing available OAC. (id:28469)
Coldwell Banker Sarazen Realty
4880 Bank Street
Ottawa, Ontario
A beautiful commercial lot, in the heart of the action, the future Ottawa downtown. Walking distance to the future Hard Rock Hotel & Casino. Developments popping up every year with hundreds of new homes & commercial strip malls. This Lot is RC2 zoned, come build your hotel, gas bar, retail, carwash, restaurant drive thru, etcc. a long list of commercial uses allowed on this 1+ acre lot. Currently leased to a Car Dealer. Financing available OAC. (id:28469)
Coldwell Banker Sarazen Realty
1891 Robertson Road
Ottawa, Ontario
Strategically situated in the heart of Bells Corners Technology Park on Robertson Road, this unique standalone building offers 9,779 square feet of versatile office/showroom/flex space. Additionally, there's the opportunity to expand with an additional 13,026 square feet. Featuring abundant natural light from large windows, generous 12-foot ceiling heights, and ample free parking, this space provides a bright and inviting atmosphere. Enjoy the added benefit of an outdoor employee courtyard with seating and a barbecue. Conveniently located near both the 417 and 416 highways, as well as transit, shopping, and grocery amenities right at your doorstep. Make this location your ideal workplace destination. (id:28469)
Royal LePage Team Realty
225 Metcalfe Street
Ottawa, Ontario
Well maintained and updated building in prime downtown area. Steps from Elgin Street, Sobey's, Canal and Parliament Hill. Close to OC Transpo hub, and convienent access to the 417 East/West ramp. On site parking available, and paid parking across the street. Various size units available. (id:28469)
Royal LePage Team Realty
127 Pembroke Street W
Pembroke, Ontario
Grow your retail business here. High traffic, high visibility corner in the centre of downtown Pembroke. 1,200 square feet of mostly open retail space that you can customize to your liking. Great bright storefront with 2 large glass display areas facing Pembroke Street and Prince Street. Private office at the front of the store, work area at the back of the store and a new bathroom installed in 2022. $2,000 a month. Lease includes heat an property tax. Tenant pays hydro. (id:28469)
Royal LePage Edmonds & Associates
0 Trappers Way
Head, Ontario
This spectacular waterfront property is a rare offering. Over 5 acres with 785 feet frontage on the majestic Ottawa River at the mouth of the Bissett Creek. Fronting on a municipally maintained road, great access throughout the property with excellent hunting, fishing, snowmobiling and miles of ATV trails at your doorstep. 24 hour irrevocable required on all offers. (id:28469)
James J. Hickey Realty Ltd.
1841 Petawawa Boulevard
Petawawa, Ontario
Prime Commercial land on Petawawa Blvd. Many potential uses in this high demand area. (id:28469)
Valley Property Shop Limited

