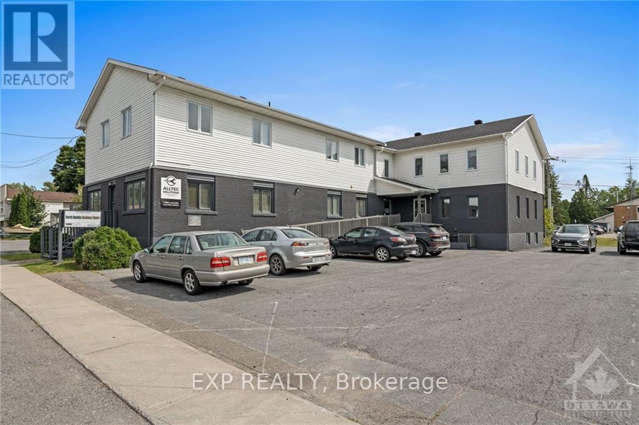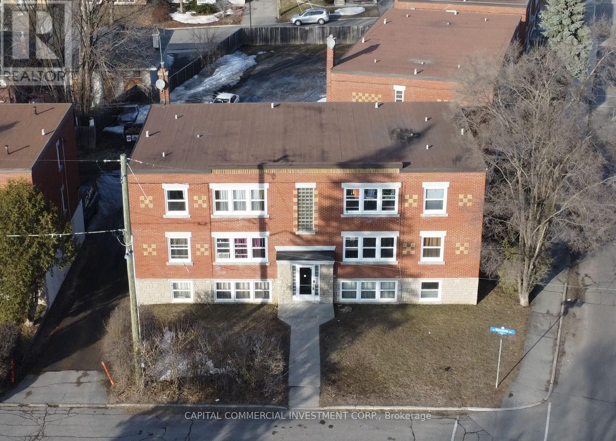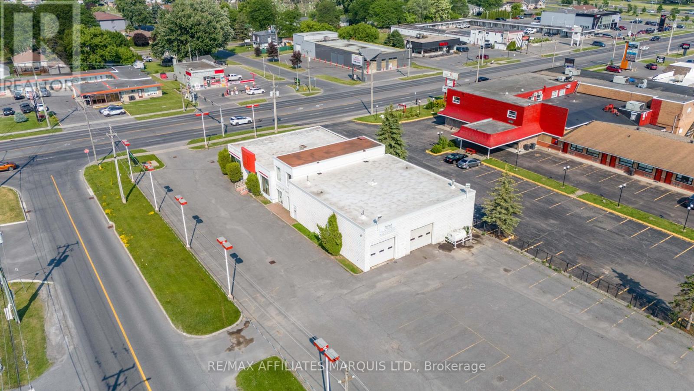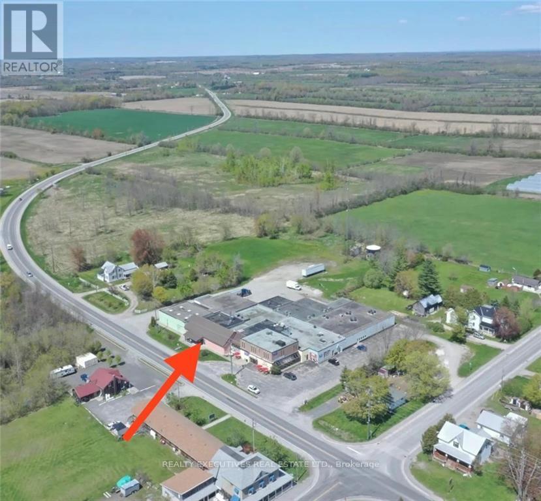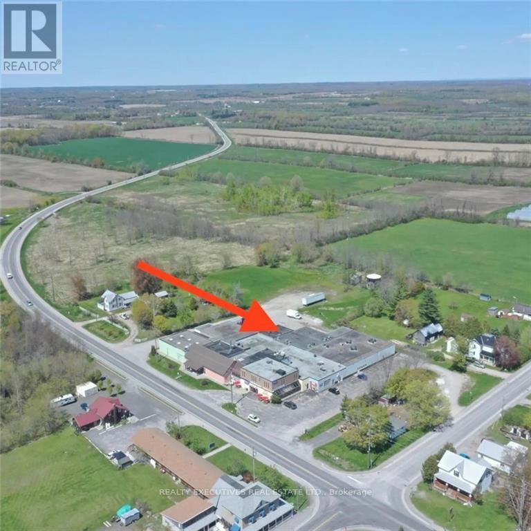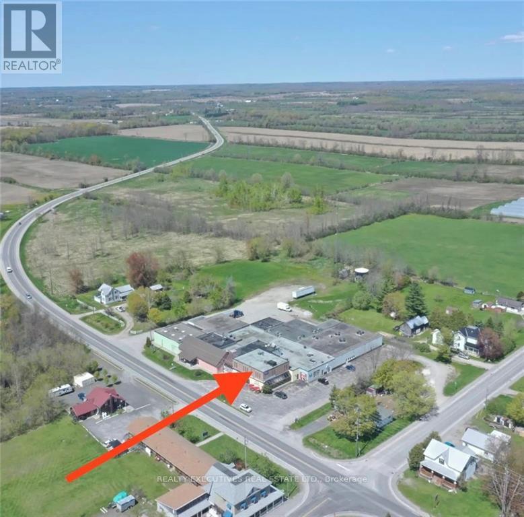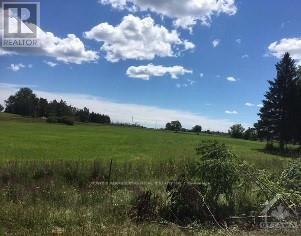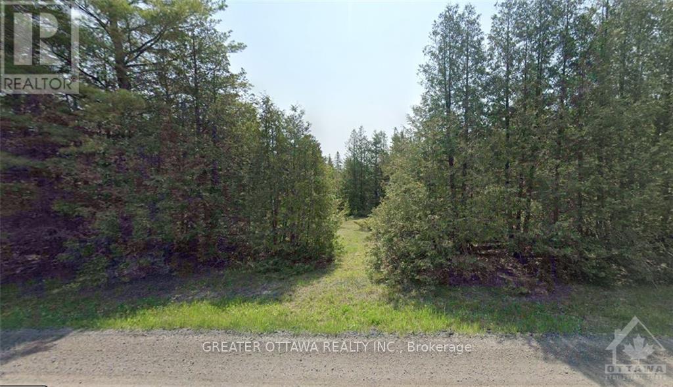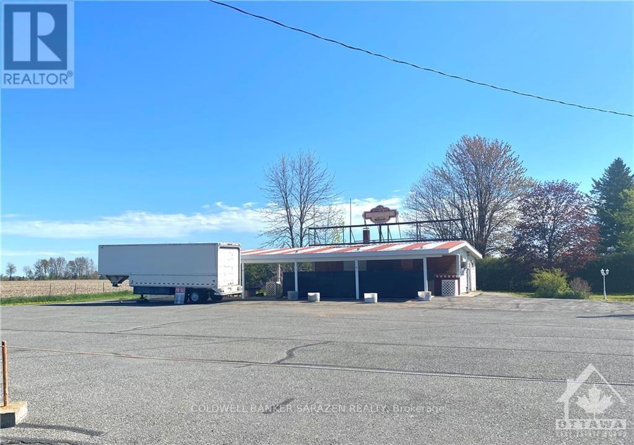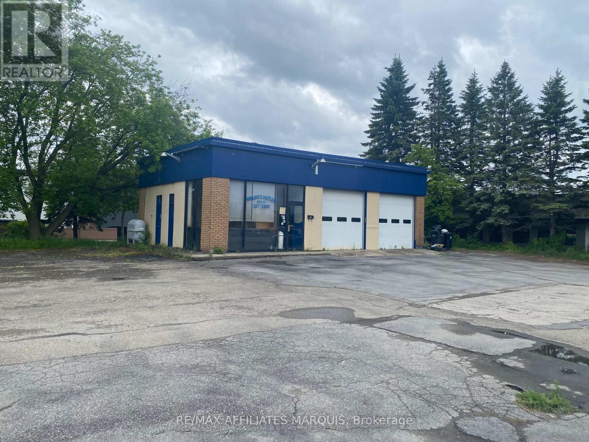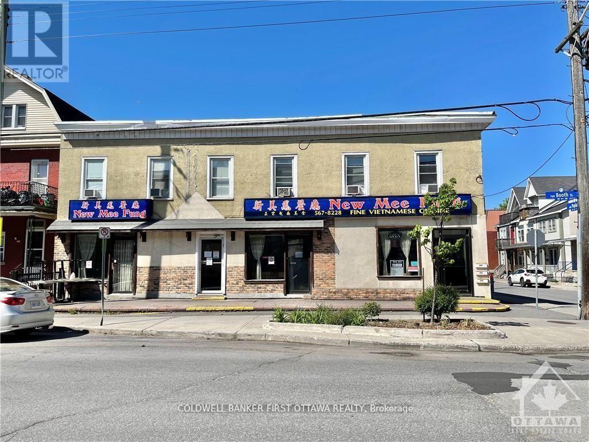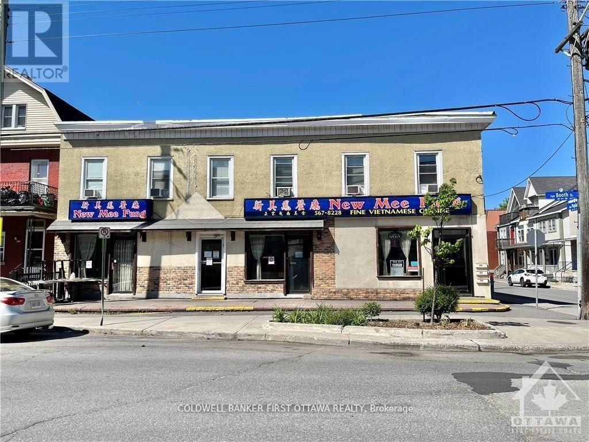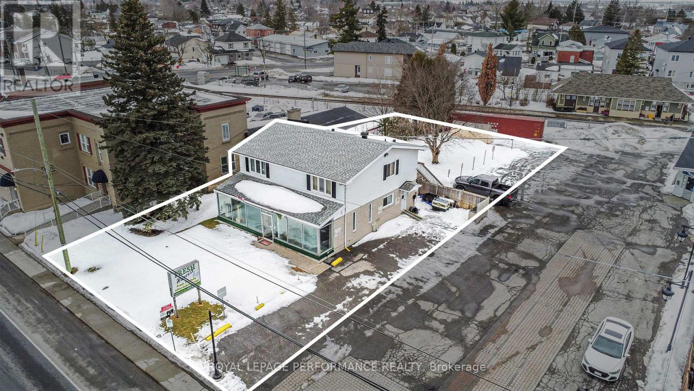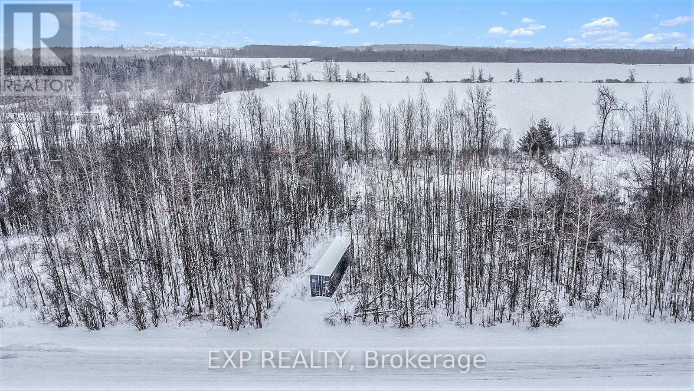457 Main Street
North Dundas, Ontario
Don't miss this unique chance to own a meticulously maintained three-story, approximately 9,400 sq ft commercial building in downtown Winchester, Ontario. This property boasts versatile zoning for both ground-floor commercial and second-floor residential/commercial use, perfectly positioned in a thriving downtown. Enjoy an elevator, high-speed fiber optic internet, and eight separate hydro meters for the existing layout of eight units. Recent 2021 upgrades include the roof, furnaces, A/C units, and hot water tanks. With ample parking, over 46 spaces on two sides, and room for expansion, it's a prime 40-minute location from Cornwall and Ottawa. Winchester offers essential amenities like a full-service hospital, schools, grocery stores, shops, churches, and a Tim Hortons. The village has 2,500+ residents, with 10,000-15,000 in the surrounding area. Municipal water/sewer and natural gas services are available, making it an outstanding investment or ideal business location! (id:28469)
Exp Realty
3828 43 Highway
North Grenville, Ontario
Lease of 0.25-acre graveled secure parking yard area. Ideal for contractors, boats, trucks, seacans, buses, equipment and material/inventory storage. \r\n\r\nNote that rent is semi-gross. In addition to base rent described above, Tenant shall pay a contribution of $245 monthly plus HST toward power, internet, property taxes, snow removal and other operating costs. \r\n\r\nLandlord shall provide porta-potty or other similar service onsite for clients at Landlord cost. \r\n\r\nLandlord shall provide fencing and gate and safety lighting at Landlord cost. \r\n\r\nLease term 1- to 3-years.\r\n\r\n24/7/365-day access.\r\n\r\nSmall workshops of 160 sq ft also available for rent. Ask us. (id:28469)
Royal LePage Performance Realty
155 Marquette Avenue
Ottawa, Ontario
ASSUMABLE MORTGAGE AT 2.17% INTEREST! Own a turnkey investment property in sought-after Beechwood Village! This well-maintained, purpose built 6-unit (4 x 2 bdrm, 2 x 1 bdrm) offers a fantastic opportunity for investors seeking stable income and further opportunities to add value. Assumable CMHC-insured 1st mortgage with ultra low 2.17% interest rate renewing in Dec 2025. Recently replaced boiler and hot water tanks, and retrofitted laundry room ensure reliable operation for years to come, along with minimized operating costs. New windows throughout enhance comfort and efficiency. The R4S zoning allows for renovations and potential to increase density on the property. Situated in the vibrant Beechwood Village / Vanier North neighbourhood, the property enjoys excellent access to shops, restaurants, schools, and public transportation, ensuring a steady tenant pool. (id:28469)
Capital Commercial Investment Corp.
159 Montreal Road
Ottawa, Ontario
This asset sale presents a fantastic opportunity to establish your restaurant in a prime high-traffic location in Ottawa's bustling Vanier and Montreal Road area. The spacious 1750 sqft main dining area, complemented by an 850 sqft basement for storage and a 600 sqft patio, offers a well-equipped setup for a seamless dining experience. With seating for 40 guests indoors, a the full bar setup and 26 on the patio, the space provides a warm and inviting ambiance for both casual dining and special gatherings. Located near offices, hotels, and residential neighborhoods, this restaurant benefits from consistent foot traffic and a steady stream of patrons throughout the day. Don't miss this chance to bring your restaurant vision to life in a thriving and well-positioned location! (id:28469)
Exp Realty
75 Kenyon Street E
North Glengarry, Ontario
Welcome to 75 Kenyon Street East in Alexandria. Modern 8-unit building featuring spacious 2-bedroom units, each boasting its own exterior entrance & the added convenience of a private balcony/terrace. Situated in the charming town of Alexandria, residents enjoy a convenient location & a strong sense of community. Alexandria's advantageous location provides easy access to neighboring cities & a thriving local job market with opportunities in agriculture, manufacturing, healthcare, retail, education, & transportation sectors. Each unit is equipped with a forced air gas furnace and electric hot water tank, with tenants paying their own utility costs. Investors will appreciate the potential for rental income & value appreciation in Alexandria. Constructed in 2018, these buildings offer modern features, durability, & energy efficiency. As the rental market evolves, there is an opportunity to adjust rents and maximize returns. Don't miss out on the chance to be part of Alexandria's growth. (id:28469)
Exp Realty
1200 Brookdale Avenue
Cornwall, Ontario
7,035 sq ft former car dealership for lease @ $15.00 per sq ft Net to the Landlord. Operating costs are unknown at present but estimated at $7.00 per sq ft per annum. Total Taxes are +/- $55,175 for 2023, tenant to pay pro-share only. There is a 2 piece washroom. Building has ceiling mounted gas fired heat. Ceiling height varies, average 12 ft high. There is plenty of parking and an ideal location on Brookdale Ave, an arterial street with one of the highest traffic counts in the City. Possession is on execution of lease. (id:28469)
RE/MAX Affiliates Marquis Ltd.
1410 511 Street
Drummond/north Elmsley, Ontario
Retail space available for rent in the Balderson Cheese Building located in Balderson. There is up to 6000 square feet of space available which could be divided. The access is right off Highway 511 and has its own private outdoor entrance and covered outdoor patio. The building is a destination spot for customers to shop at Balderson Retail Cheese store which has been in business for decades. Lots of opportunity here...space could be used for an office or other business concepts as well. Lots of free parking for everyone. Tenant pays hydro & internet. Everything else is included in the monthly rent. Bring us your idea and lets make your business dream come true! (id:28469)
Realty Executives Real Estate Ltd
1410 511 Street
Drummond/north Elmsley, Ontario
Up to 6000 square feet available for rent in Balderson, ON. The building is zoned commercial and has many options for use including retail, manufacturing, distribution, warehousing and storage. Easy private access into this space with private exterior doors. Tenant pays own Hydro and Internet. Great place to set up a business. Lots of parking and directly located off Highway 511. Long term lease available. (id:28469)
Realty Executives Real Estate Ltd
1410 Highway 511 Street
Drummond/north Elmsley, Ontario
Office space located in the historical building of Balderson Village Cheese (formerly the original Balderson Cheese manufacturing plant) The building presently consists of a retail store - Balderson Village Cheese which brings in locals and tourists year round, a yoga studio, a distribution company and a manufacturing company. The 1200 sq ft office space that is available is located on the second level with access through the Balderson Cheese Store. The space consists a large sitting area, 2 very large offices that are 23 x 22 and 17 x 16 and a separate storage area. This space is perfect for a business like a doctor, dentist, accounting firm, chiropractor, hairdresser or retail client. Tenant pays their own hydro. Lots of parking. (id:28469)
Realty Executives Real Estate Ltd
Lot 15 Hwy 7 Road
Mississippi Mills, Ontario
Developers, Investors take note! Beautiful 12.5 acres lot on HWY 7 between Carleton Place and Perth, on the intersection of 3 roads! Walking distance to school! Over 1500 Ft of frontage along the HWY. The Owner can change to commercial use and can have access to Highway or Concession Rd on the back. A must see! Call today! (id:28469)
Power Marketing Real Estate Inc.
485 Drummond Concession 1 Road
Drummond/north Elmsley, Ontario
Discover a piece of Canadian history like no other at the former Canadian Forces Station (CFS) Richardson Detachment. This 550-acre rural property, nestled 10 kilometres east of Perth, off Drummond Township Concession-1, holds a unique piece of Cold War history. The site and bunkers were officially decommissioned in 1994 and now the property awaits your vision. The property is zoned Rural. The Buyer is responsible for all due diligence regarding the potential for severance or development. The Land Survey and decommission report are available upon request! (id:28469)
RE/MAX Affiliates Boardwalk
B22/103 Graham Road
Beckwith, Ontario
What is country living? Here’s some of the most popular definitions. Country living is typically casual and cozy. It can be rural areas, or a style of home and out buildings. it can be self-sufficiency, gardening of all types (and maybe some chickens:) it can mean having room for your whole family, big, or small. It’s safe to say that there’s nothing mentioned here that you can’t achieve right on graham road, your starting off with a clean slate. Experience privacy and freedom while still being located within a short drive to nearby towns and amenities. This is your opportunity to own a slice of natural beauty. You’re under 25 minutes to any shopping you require and 11 minutes to a famous pub. The lot is so new that legal address and taxes haven’t been set yet. Please do not walk on the property on your own. Buyer to do their own diligence with their planning process, please note the buildable area on the lots, picture and survey in photos. HST in addition to sale price. (id:28469)
Greater Ottawa Realty Inc.
2950 Colonial Road
Ottawa, Ontario
A NICE FLAT LOT AVAILABLE FOR LEASE AS VEHICLE PARKING, APPROXIMATELY HALF ACRE. (id:28469)
Coldwell Banker Sarazen Realty
B - 139 Bridge Street
Carleton Place, Ontario
Newly renovated retail space in historic building in the heart of Carleton Place excellent location at the rear of 139 Bridge St a new address on Beckwith St likely 134 or 136 (to the left of 138 Beckwith on google maps) but will be confirmed when the units have been separated which should be done by the end of this month. This unit is approximately 540 sf of finished space measured from inside walls. New flooring, drywall, washroom, baseboard heaters and a geothermal unit installed. (id:28469)
Royal LePage Team Realty
10 King Street
North Dundas, Ontario
Bring your business to Chesterville! Great opportunity to start or grow your business in this 1350 sqft space with an excellent, high-traffic location in the heart of Chesterville. This 1992-built building is a blank canvas which you can manipulate to suit almost any purpose, whether it is a gathering place, fitness/dance studio, an office space or a retail business. The interior is an open concept and includes a 2 piece washroom plus 2 storage rooms with their own separate entrance. Call today for more information! (id:28469)
Royal LePage Team Realty
4159 Country Road 31 Road
South Dundas, Ontario
TAKE OUT RESTAURANT BUSINESS & PROPERTY FOR SALE. THIS TAKE OUT RESTAURANT HAS BEEN IN THIS LOCATION FOR YEARS. HIGH VISIBILITY HIGH TRAFFIC LOCATION. LARGE LOT PAVED WITH AMPLE PARKING. FULLY EQUIPPED RESTAURANT WITH HOOD SUPPRESSION SYSTEM, FRIDGES, FREEZERS, COUNTERS, BATHROOMS, BENCHES, ETCC. COME CHECKT IT OUT IF YOU WANT TO BE YOUR OWN BOSS.\r\nSELLER OPEN FOR FINANCING TO A QUALIFIED BUYER.\r\nTHIS PROPERTY IS ZONED RESIDENTIAL HAMLET WITH MANY USES ALLOWED, SINGLE DETACHED, DUPLEX, BED & BREAKFAST, ETCCC. (id:28469)
Coldwell Banker Sarazen Realty
4159 Country Road 31 Road
South Dundas, Ontario
TAKE OUT RESTAURANT BUSINESS & PROPERTY FOR SALE. THIS TAKE OUT RESTAURANT HAS BEEN IN THIS LOCATION FOR YEARS. HIGH VISIBILITY HIGH TRAFFIC LOCATION. LARGE LOT PAVED WITH AMPLE PARKING. FULLY EQUIPPED RESTAURANT WITH HOOD SUPPRESSION SYSTEM, FRIDGES, FREEZERS, COUNTERS, BATHROOMS, BENCHES, ETCC. COME CHECKT IT OUT IF YOU WANT TO BE YOUR OWN BOSS.\r\nSELLER OPEN FOR FINANCING TO A QUALIFIED BUYER.\r\nTHIS PROPERTY IS ZONED RESIDENTIAL HAMLET WITH MANY USES ALLOWED, SINGLE DETACHED, DUPLEX, BED & BREAKFAST, ETCCC. (id:28469)
Coldwell Banker Sarazen Realty
60 Dufferin Street
Perth, Ontario
Number 1 location in Perth, ON. Located on the Golden Mile / Highway 7 . This intersection features Canadian Tire, Shoppers, CIBC, Independent Grocers, A & W, Marks, LCBO, Subway and Starbucks. Property being sold "as is"Building measures 44'4" X 28' (id:28469)
RE/MAX Affiliates Realty Ltd.
350 Booth Street
Ottawa, Ontario
7.5% cap rate. ICONIC building located on a CORNER lot with existing commercial tenant (restaurant) that's been operating since 1995 on the ground floor unit. This can be a turn-key investment or for self use owner occupied as well. 3 Apartments on the upper floor. Each unit approx 600-700sqft. 6 Parking spots on site. Restaurant seats 100 with 25 patio seating as well. Liquor licensed. Restaurant premise is approx 2000sqft. Functional lower level and being used as part of the restaurant for preparation, fridges, freezers and storage. 2nd floor with 3 two bedroom apartments, kitchen, living/dining area, full bathroom. Each apartment pays their own hydro. Well maintained building and Turn-key investment. Roof replaced 2012. Viewings are by appointment only through listing agent. Please respect the restaurant business thats in operation. DO NOT APPROACH STAFF WITH QUESTIONS RELATED TO THE SALE. They will NOT answer. (id:28469)
Coldwell Banker First Ottawa Realty
350 Booth Street
Ottawa, Ontario
7.5% cap rate. ICONIC building located on a CORNER lot with existing commercial tenant (restaurant) that's been operating since 1995 on the ground floor unit. This can be a turn-key investment or for self use owner occupied as well. 3 Apartments on the upper floor. Each unit approx 600-700sqft. 6 Parking spots on site. Restaurant seats 100 with 25 patio seating as well. Liquor licensed. Restaurant premise is approx 2000sqft. Functional lower level and being used as part of the restaurant for preparation, fridges, freezers and storage. 2nd floor with 3 two bedroom apartments, kitchen, living/dining area, full bathroom. Each apartment pays their own hydro. Well maintained building and Turn-key investment. Roof replaced 2012. Viewings are by appointment only through listing agent. Please respect the restaurant business thats in operation. DO NOT APPROACH STAFF WITH QUESTIONS RELATED TO THE SALE. They will NOT answer. (id:28469)
Coldwell Banker First Ottawa Realty
350 Booth Street
Ottawa, Ontario
7.5% cap rate. ICONIC building located on a CORNER lot with existing commercial tenant (restaurant) that's been operating since 1995 on the ground floor unit. This can be a turn-key investment or for self use owner occupied as well. 3 Apartments on the upper floor. Each unit approx 600-700sqft. 6 Parking spots on site. Restaurant seats 100 with 25 patio seating as well. Liquor licensed. Restaurant premise is approx 2000sqft. Functional lower level and being used as part of the restaurant for preparation, fridges, freezers and storage. 2nd floor with 3 two bedroom apartments, kitchen, living/dining area, full bathroom. Each apartment pays their own hydro. Well maintained building and Turn-key investment. Roof replaced 2012. Viewings are by appointment only through listing agent. Please respect the restaurant business thats in operation. DO NOT APPROACH STAFF WITH QUESTIONS RELATED TO THE SALE. They will NOT answer. (id:28469)
Coldwell Banker First Ottawa Realty
711 Principale Street
Casselman, Ontario
Welcome to 711 Principale St, a versatile mixed-use duplex that seamlessly combines a commercial and residential unit! Zoned GC, this duplex is an ideal investment for entrepreneurs, business owners, or investors seeking to grow their portfolio. The main floor features a spacious commercial unit, currently vacant and ready for immediate use or rental. The main floor unit also comes with the basement, offering generous storage space. The second floor includes a 2-bedroom, 1-bathroom apartment with a private entrance, open-concept living/dining/kitchen area, and in-unit laundry. The apartment is currently rented at $890/month. Situated in the heart of Casselman, this property benefits from high visibility, easy access, and ample parking, making it perfect for both commercial and residential tenants. Don't miss this exceptional opportunity in a prime location! Showings require 24 hours' notice, and all offers are subject to a 24-hour irrevocability period. (id:28469)
Royal LePage Performance Realty
115-125 Plaunt Street S
Renfrew, Ontario
Opportunity knocks in the heart of downtown Renfrew! 115-125 Plaunt Street South is a prime location for this large commercial building with over 5,000 square feet of space, offering wonderful potential for a multitude of uses under a commercial downtown zoning. With excellent rental income, this well-maintained property also features a 456 sq. ft. storage bay, 10 parking spots, and ample basement space for additional storage. Positioned in a highly-visible location the property is in direct proximity to Renfrews downtown core, as well as the Town Hall, Fire Station, Public Library, and Renfrews Low Square which is home to many special events, festivals and gatherings. 48 hours mandatory irrevocable on all offers. For more information on current operating income and expenses, please contact the listing agent or the Real Estate Agent with whom you are presently working. (id:28469)
Exp Realty
00 Smith Road
South Stormont, Ontario
Don't miss this rarely available wooded/treed lot of 1.38 Acres, just outside of Newington! Ideally situated amongst a variety of trees this PRIVATE lot would be the ideal spot to build that dream home you have been dreaming of! Enjoy the privacy of no rear neighbours in this peaceful spot. Driveway (culvert) entrance already in place! Less than 5 minutes from Finch/Highway 43, 25 minutes from Cornwall and under an hour to the city! (id:28469)
Exp Realty

