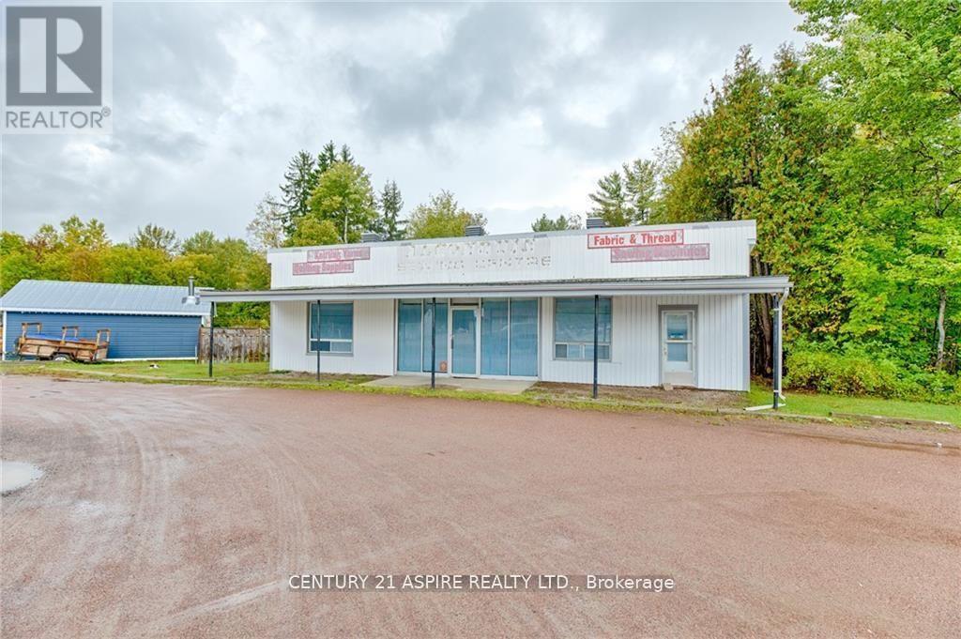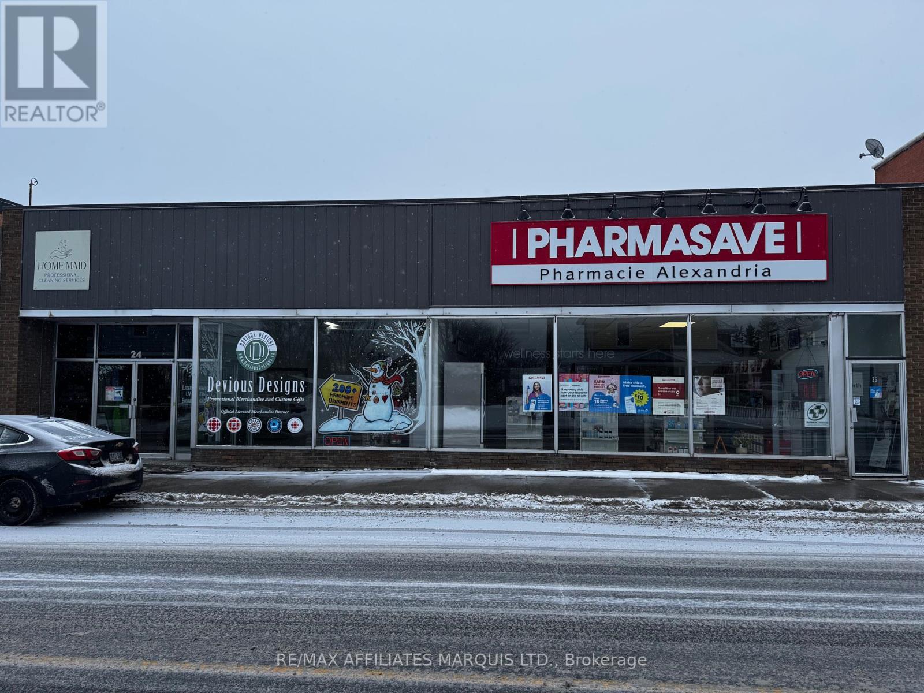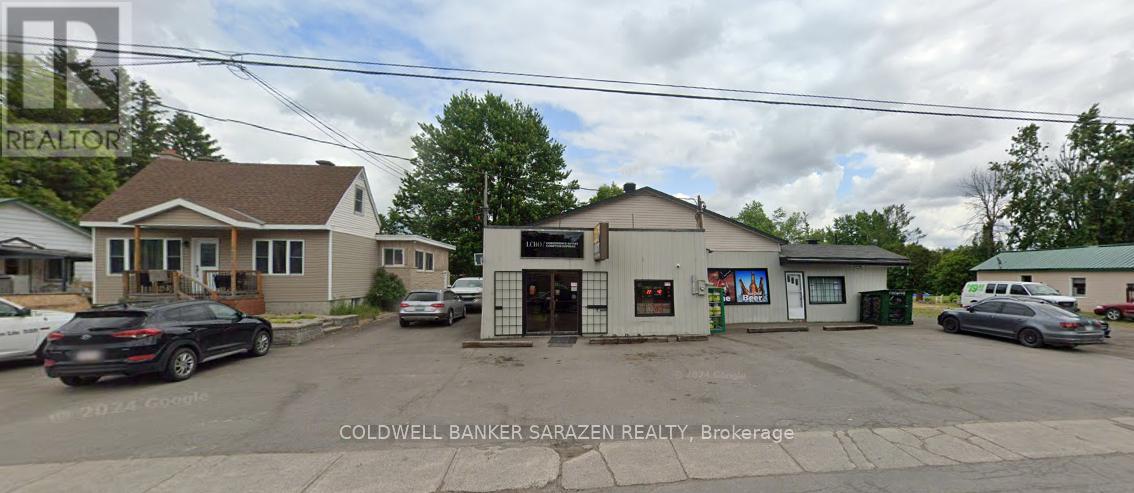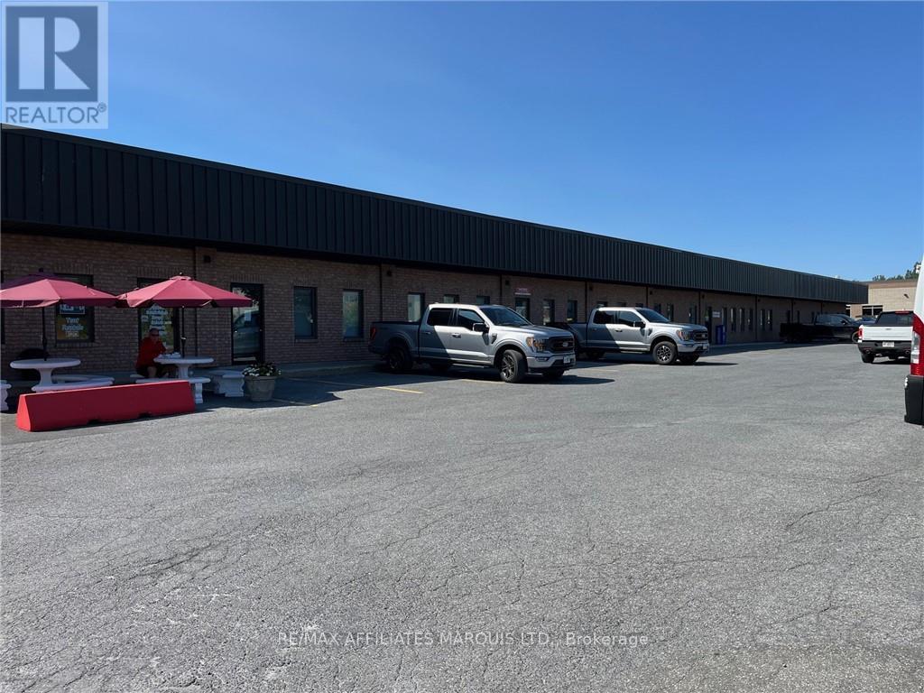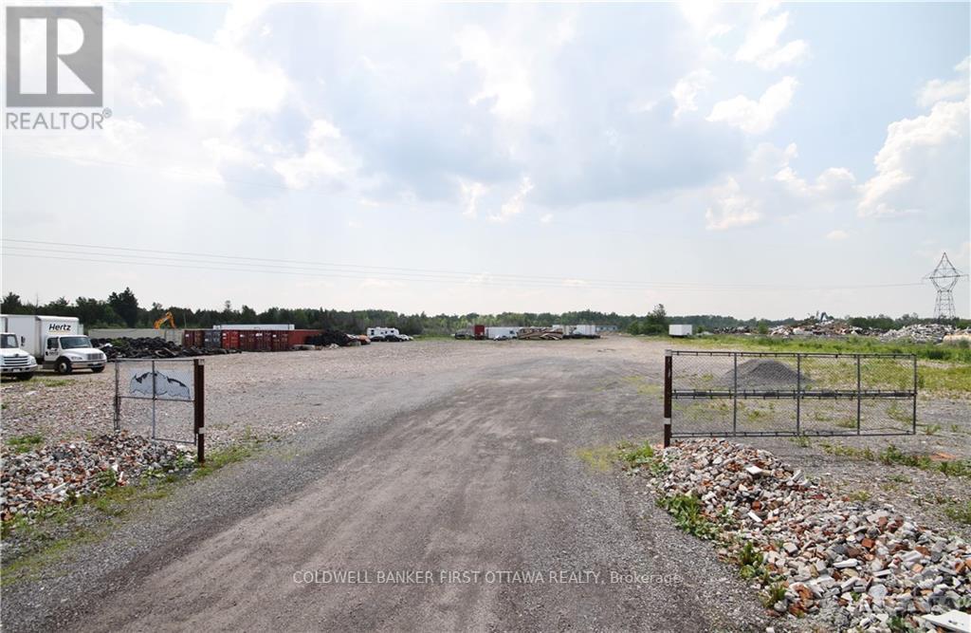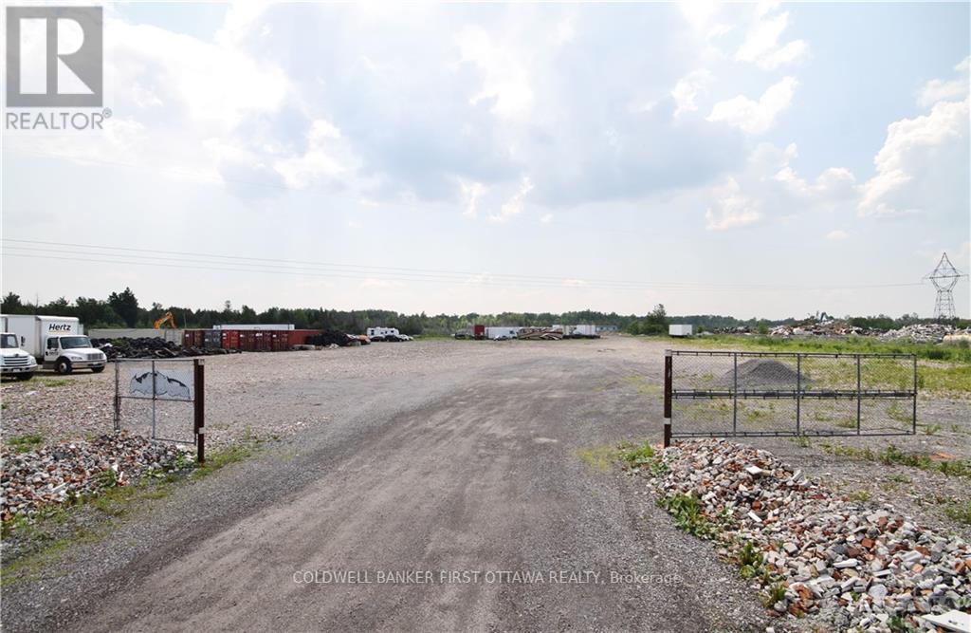2096 Petawawa Boulevard
Petawawa, Ontario
EXCELLENT OPPORTUNITY TO OPEN YOUR BUSINESS IN A HIGH TRAFFIC/VISIBILITY LOCATION, IDEALLY LOCATED BETWEEN PETAWAWA & PEMBROKE. LARGE OPEN SPACE IDEAL FOR RETAIL OR CLASS SETTING, ONE BATHROOM, KITCHEN SPACE AND STORAGE SPACE. NATURAL GAS HEATING, MUNICIPAL WATER, SEPTIC (id:28469)
Century 21 Aspire Realty Ltd.
4490 Anderson Road
Ottawa, Ontario
PRIME LOCATION!Investors and Buyers look no further, Iconic location, Zoned RR 10 Commercial, this property comes with loads of flexibility and opportunity. 2 min drive from Highway 417, 5 min to Bank street, leitrim & Findlay Creek, 10 to St laurent, major housing developments coming to the area in the next few years. Located on a very busy corner in Carlsbad Springs, this building is configured in a two storey arrangement with an additional accessory unit dwelling located on the upper level. The main floor presently operates a convenience store with LCBO outlet. Second floor unit dwelling with outside entrance, complete with 2 bedrooms, bathrooms, kitchen and living room areas. (id:28469)
Coldwell Banker Sarazen Realty
4023 Carling Avenue
Ottawa, Ontario
Developers, Investors and owner operators, a good property with great exposure for retail on carling Ave in the Heart of Kanata High Tech Park. 100' x 150' rectangular lot, a rare find in this park, Canada's largest Technology Park. General Industrial zoning (IG6) allows for many uses, such as catering establishment, drive-thru facility, cannabis production facility, light industrial uses, medical facility, office, place of assembly, printing plant, production studio, storage yard, technology industry, training centre; currently occupied by a residential tenant, sitting on this 15000 sqf lot is a 2 bedroom one bathroom bungalow and a detached 1000 sqf garage/retail/storage/office space with a bathroom and ample parking. (id:28469)
Coldwell Banker Sarazen Realty
4023 Carling Avenue
Ottawa, Ontario
Developers, Investors and owner operators, a good property with great exposure for retail on carling Ave in the Heart of Kanata High Tech Park. 100' x 150' rectangular lot, a rare find in this park, Canada's largest Technology Park. General Industrial zoning (IG6) allows for many uses, such as catering establishment, drive-thru facility, cannabis production facility, light industrial uses, medical facility, office, place of assembly, printing plant, production studio, storage yard, technology industry, training centre; currently occupied by a residential tenant, sitting on this 15000 sqf lot is a 2 bedroom one bathroom bungalow and a detached 1000 sqf garage/retail/storage/office space with a bathroom and ample parking. (id:28469)
Coldwell Banker Sarazen Realty
24 Main Street N
North Glengarry, Ontario
Large commercial building with lots of potential! The building is approximately 9500 sqft of main floor with 12' ceiling height and 9500 sqft of basement space with approximately 9' ceiling height. Roof was replaced costing over $100,000 in 2022. There are currently three tenants who occupy about 5000 sq.ft on the main floor. Leaving lots of space for warehousing or other uses. The property currently generates a cap rate of nearly 9% (id:28469)
RE/MAX Affiliates Marquis Ltd.
24 Main Street N
North Glengarry, Ontario
Are you looking for storage space? 10,000 plus square feet available. We can tailor the size to your needs. Loading door available at the rear of the building. Call us to see how we can help you out with your storage needs. (id:28469)
RE/MAX Affiliates Marquis Ltd.
8715 Bank Street
Ottawa, Ontario
A great income property and/or owner operator property in Rural Ottawa is up for sale. This 1/2 acre is zoned Village Mixed-Use with 165 feet frontage on bank street, a beautiful rectangular shape with more frontage than depth, a rare find. This property consists of two separate buildings, one commercial building with 3 tenants (potential for a 4th tenant), and one single detached home. This property has a very solid income. Buy it as an investment or run the LCBO & BEER STORE business with an option to live next door in the 3 bedroom house with a separate entrance for the finished basement, all options available for the prudent and serious buyer. (id:28469)
Coldwell Banker Sarazen Realty
24-26 Alexandria Main Street S
North Glengarry, Ontario
6-plex unit located on Main Street in Alexandria. The historic building is home to two commercial units and 4 apartments, three 1 bedroom units and one 3 bedroom unit. All six units are currently occupied. This property has great investment potential. All residential units are accessible though an interior staircase and have high ceilings with a view of Mill Pond. As per form 244, 24 hr irrevocable. Rents are $990, $990 and $674.24 for 1 bedroom units and $912.82 for three bedroom unit. Commercial Rent $1,675.00 (Dentist) and $1,600.00 (Retail/wood working). (id:28469)
RE/MAX Affiliates Marquis Ltd.
Lt 13 Silver Fox Crescent
North Dundas, Ontario
The best of both worlds meet here in this small subdivision surrounded by the peace and quiet found in a rural setting. With only a couple of buildings lots left in this subdivision, this 0.5 acre corner lot offers you the flexibility to create your completely customized dream home. The property is fully treed, to offer as little or as much privacy and nature surrounding your home as you'd like. There is also a nice brick half wall to create a border along the west side of the property line. Do you dream of your home being your tranquil sanctuary? Located only 30 minutes from Ottawa, you can easily escape the hustle and bustle here after work! There are tons of amenities in Winchester, only 5 minutes south, or Greely/Embrun which are 20 min away. Don't forget the hidden gem of the Oschmann Forest, a nature trail and sugar bush open to the public just a 5 minute walk away. (id:28469)
Royal LePage Team Realty
1a - 501 Campbell Street
Cornwall, Ontario
Multi use office & warehouse space for lease: 750-4,000 sq ft of space available at $18.00 / sq ft gross Rent plus Utilities + increase in CPI over Base Year. Base Yr is 2024. (id:28469)
RE/MAX Affiliates Marquis Ltd.
6710 Bank Street
Ottawa, Ontario
Yard for Lease, ideal for parking equipment. Located in Greely. Yard will come with your very own fenced in area and private gate access. Lease is subject to HST. Many different lot sizes and variations available. Please contact for more details. (id:28469)
Coldwell Banker First Ottawa Realty
6710 Bank Street
Ottawa, Ontario
Yard for Lease, ideal for parking equipment. Located in Greely. Yard will come with your very own fenced in area and private gate access. Lease is subject to HST. Many different lot sizes and variations available. Please contact for more details. (id:28469)
Coldwell Banker First Ottawa Realty

