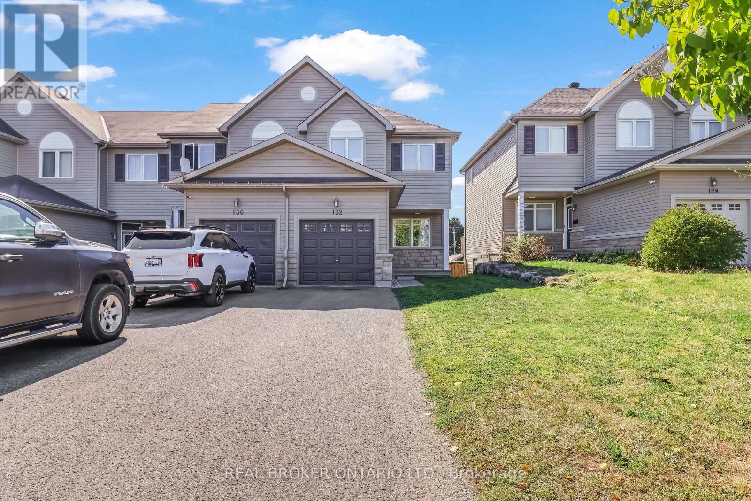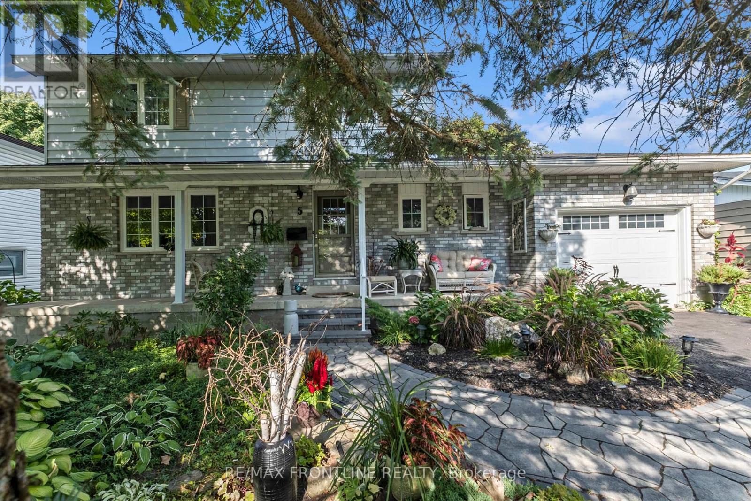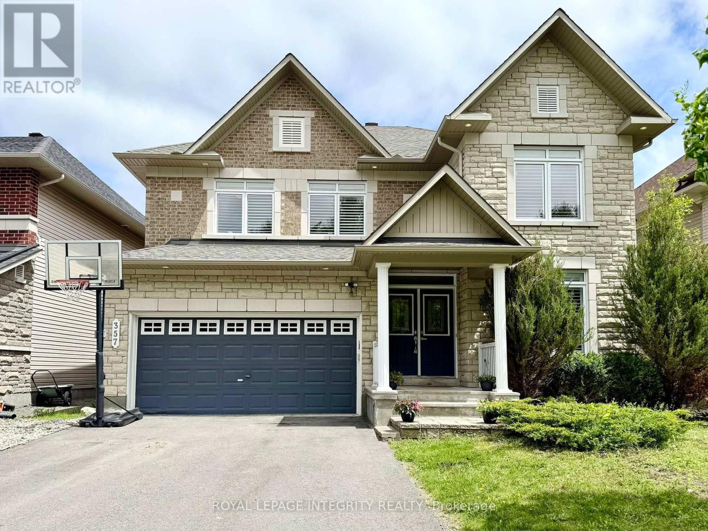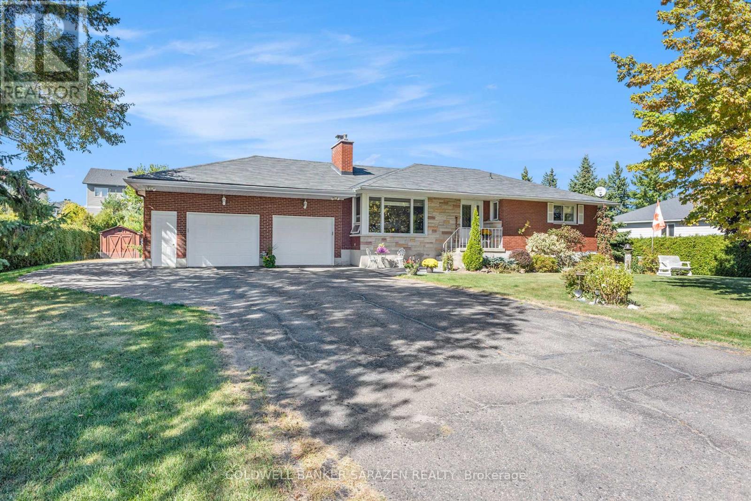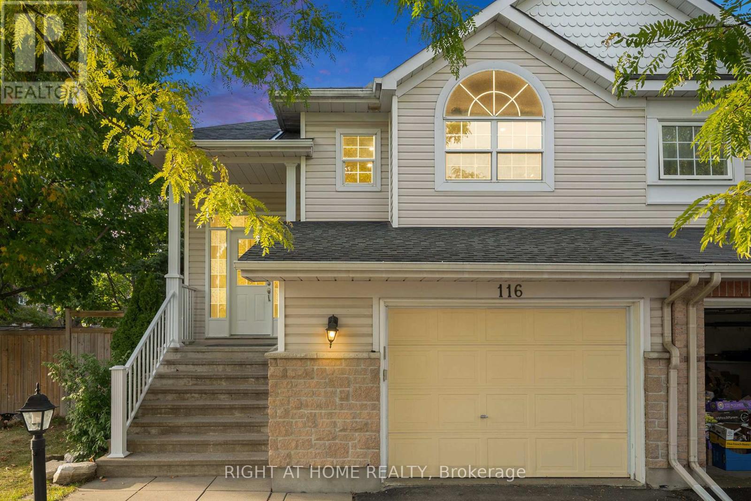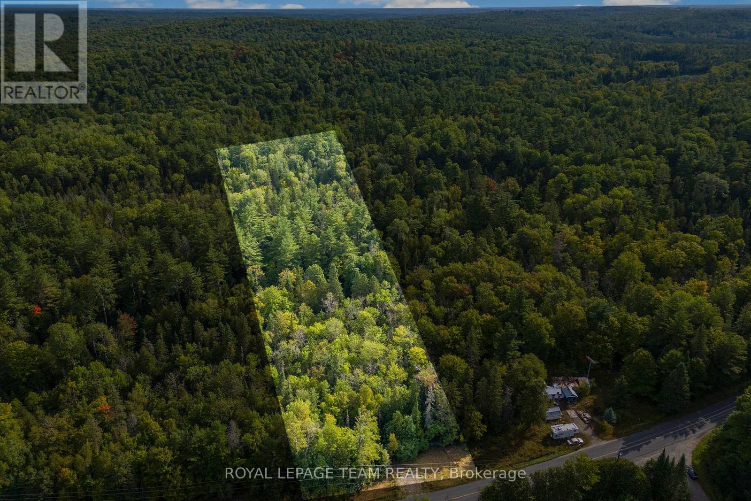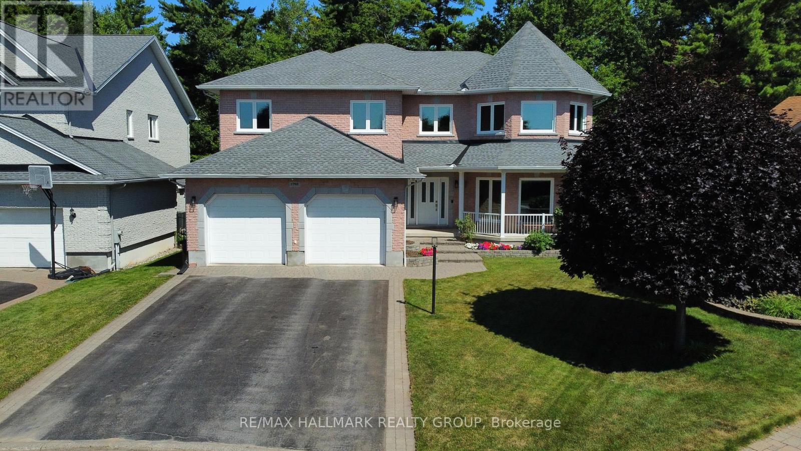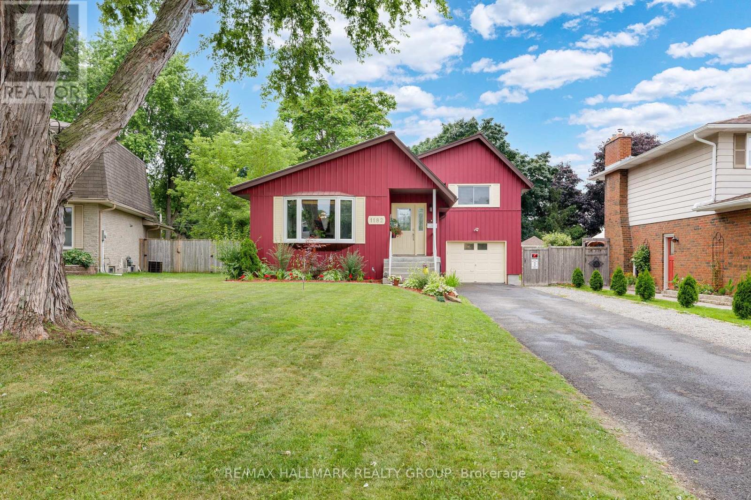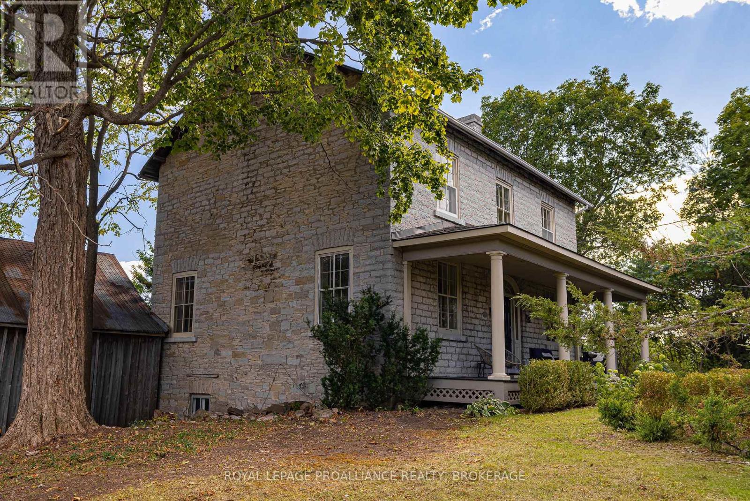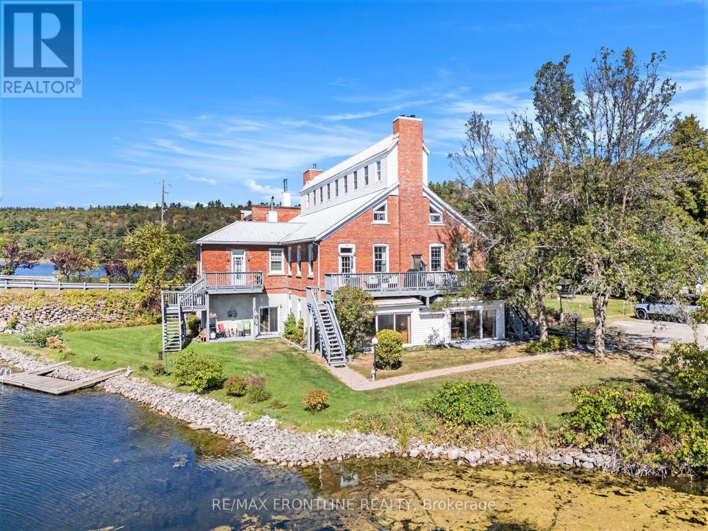132 Dahlia Street
Clarence-Rockland, Ontario
Welcome to this charming 3+1 bedroom, 3 bathroom end unit townhome nestled on a quiet cul-de-sac in family-friendly Rockland, just a short 30-minute drive from Ottawa. Built in 2012 and thoughtfully updated, this home combines comfort, style, and convenience for todays modern lifestyle. The main level features beautiful hardwood floors (2020) and an inviting open-concept layout that seamlessly connects the living, dining, and kitchen area is perfect for family gatherings and entertaining. The gourmet kitchen is equipped with stainless steel appliances, ample cabinetry, and patio doors that open to a spacious, private backyard with plenty of room for outdoor enjoyment. Upstairs, the large primary suite offers a walk-in closet and a private ensuite, while two additional bedrooms share a full bathroom, ideal for growing families. The partially finished lower level extends the living space with a versatile rec. room, a fourth bedroom, and abundant storage. Additional highlights include central air conditioning, a single car garage with an extended driveway and recent updates such as full painting (2022), hot water tank (2022), and a finished basement bedroom (2020). Located within walking distance to schools, parks, and public transit, this move-in ready home offers the perfect balance of community living and easy access to city conveniences. Immediate occupancy available - don't miss your opportunity to make this wonderful property yours. (id:28469)
Real Broker Ontario Ltd.
5 Ridgeview Place
Perth, Ontario
Welcome to this fabulous 4-bedroom family home tucked away on a quiet no-through street in a sought-after neighbourhood in beautiful heritage Perth! Just a short walk from downtown this brick-front beauty is perfect for your growing family or for extended-stay visits with space for everyone! The enchanting English gardens, complete with meandering flagstone pathways, create a storybook first impression and guide you to the charming front verandah, an inviting spot to enjoy morning coffee or evening chats. Step inside to a Colonial-inspired design that blends timeless elegance with modern comfort. Formal living and dining rooms offer space for entertaining, while the warm, country-style kitchen becomes the heart of the home. Flowing seamlessly into the cozy family room, its perfect for gatherings alongside the stunning stone fireplace. A stylish updated powder room and convenient mudroom/laundry room with inside access to attached garage completes the main level. Upstairs, four generous bedrooms await, including a serene primary retreat with a freshly updated ensuite featuring a replica antique soaker tub. The main bath has also been beautifully refreshed. The lower level offers endless potential to create your dream space. Natural gas forced air heat, central air, and newer roof make this home comfortable and move-in ready for the upcoming holiday seasons. This home is truly impressive inside and out... You'll love the quaint outdoor spaces to relax and entertain, slide the patio door open and enjoy a BBQ on the new deck with pretty pergola, overlooking a lush private backyard with no rear neighbours, a gardeners paradise with flagstone walkways, blooming perennials, and visits from butterflies and hummingbirds. Make it yours today! (id:28469)
RE/MAX Frontline Realty
357 Langrell Crescent
Ottawa, Ontario
Discover the perfect family RETREAT in this rare gem, nestled in the highly coveted Chapman Mills neighborhood of Barrhaven. Situated on a PREMIUM LOT, this home with OVER 3,200 SQFT of living space offers unparalleled tranquility with NO FRONT neighbours and a breathtaking view of the Chapman Mills Forest. Conveniently located within WALKING DISTANCE of Great-Ranking Schools and Large Shopping Malls like Chapman Mills Marketplace, this is a location that truly has it all. Step inside this freshly painted, spacious home featuring 4(+1) bedrooms and 4(+1) bathrooms, thoughtfully designed to accommodate a growing or MULTI-GENERATIONAL family. The inviting foyer leads you into an expansive, open-concept living and dining area, illuminated by new modern lighting fixtures. The kitchen is a chef's delight, complete with ample counter space, sleek finishes, and a bright breakfast nook overlooking a private backyard oasis. Upstairs, you'll find four large bedrooms and three full bathrooms, including two ensuite bathrooms for added convenience and luxury. The primary suite boasts a walk-in closet and a spa-like ensuite, creating the perfect personal retreat. The fully finished basement offers two additional bedrooms, a full bath, and a versatile recreation space, ideal for extended family, guests, or creating the ultimate entertainment hub. With its family-friendly atmosphere, proximity to parks, shopping, and renowned schools, and its quiet and serene neigborhood, this home combines space, style, and location. Don't miss this rare opportunity to own a piece of Chapman Mills paradise! VACANT and easy to show! / Note: All the staging furniture were removed. (id:28469)
Royal LePage Integrity Realty
32 Wabalac Drive
Mcnab/braeside, Ontario
Welcome to 32 Wabalac Drive. Pride of ownership is evident through out this home. A lovely 3 Bedroom brick Bungalow with fruit trees and perennials is located conveniently at the edge of town close to Highway 417 for easy access. Master bedroom with 3 piece ensuite includes a step-in shower. The front door welcomes you into a bright Living room equipped with remote blinds and a wood burning fireplace to cozy up to on those winter nights! The large eat-in kitchen is fully equipped with plenty of cupboards and counter space. All appliances are included. Much more space to enjoy in this finished basement which boasts a gas fireplace in the family room, a hobby/office room, and a large and bright laundry room. An attached oversized insulated & heated 2 car garage and a beautiful back yard with a large deck fully completes this home. Home equipped with a Kohler Generator. (id:28469)
Coldwell Banker Sarazen Realty
116 Calaveras Avenue
Ottawa, Ontario
Flooring: Tile, Hardwood. Semi-detached home with a unique "raised bungalow style design." Premium corner lot faced backyard with a walkout lower level. Enjoy the functional open concept living design w/ hardwood flooring. The kitchen provides an eating area w/ plenty of cabinetry & counter space. The master bedroom features a cathedral ceiling. Spacious lower level with family room & cozy gas fireplace, which offers 15" deep cabinets along one wall with two bedrooms, lower level has walkout and can be easily converted to a separate rental unit with the addition of a kitchenette, full bathroom, laundry, tons of storage. In-ground sprinkler system with heads that pop up around the backyard, featuring controls to set date/time, frequency, and other settings. Inside access to an oversized garage, Central Vacuum. This home is in a fabulous family-friendly neighbourhood, walking distance from Longfields Park with play structures, sprinkler pad, & Rugby/Soccer/Softball Pitches. Minutes to local schools, recreation, shopping, restaurants, movie theatre & transit. 2020: Bathroom (both) ceiling fans, 2018: Upper-level bathrooms have been renovated, 2025. Freshly painted, Fence, Backyard patio, home alarm, and Roof 2014. 24 hr. Irrevocable, Flooring: Carpet Wall-to-Wall, Hot Water Tank (2022), Furnace (2022), and AC (2024) are rented (with full service) at $222.96/Month (id:28469)
Right At Home Realty
145 Rochester Street
Ottawa, Ontario
"Conditionally Sold pending receipt of Deposit Cheque" Step into a home where character meets contemporary comfort!!! This beautifully updated 2.5-bedroom, 3-bathroom gem features stunning exposed brick walls, soaring high ceilings, and rich hardwood floors. The open-concept living and dining area is flooded with natural light, perfect for both cozy nights in and lively gatherings. The spacious kitchen offers modern updates with ample counter space and storage --- ideal for both cooking and entertaining. The main floor is complete with a convenient powder room and laundry area, adding both practicality and comfort to the space. Wait! Head downstairs into a renovated lower level, complete with a rec room, convenient 2-piece bath, and plenty of storage. Upstairs, you'll find two spacious bedrooms, including a master retreat with a full bath featuring a clawfoot tub and separate shower. A versatile den, which could easily be a third bedroom or office, adds even more flexibility to the space. Thoughtful modern touches include stainless steel appliances, a stylish cork floor in the kitchen, and a renovated basement (2020). Just steps from McNabb Park, Chinatown, Little Italy, and a short walk to downtown and Hintonburg, this home is surrounded by cafes, restaurants, parks, and bike paths. Enjoy Ottawa's best urban lifestyle right at your doorstep. With a brand-new furnace and A/C (2019) and one of the city's most walkable neighbourhoods, this home offers a perfect blend of comfort, convenience, and charm. Immerse yourself in the cultural richness of the area with community events, dining options, and excellent parks and schools. Whether commuting to work, relaxing in nearby greenspaces, or indulging in local culinary delights, this home has everything you need to live your best life. Don't miss your chance to own this captivating home---schedule a showing today! 24-hour irrevocable on all offers. (id:28469)
Ottawa Urban Realty Inc.
1412 French Line Road
Lanark Highlands, Ontario
Build your dream home on this wooded ~3-acre lot. Already surveyed with a drilled well in place. Driveway is staked and civic number assigned by the township. Hydro located right at the road, which is year-round township maintained. Conveniently located just 35 minutes to Perth, Carleton Place, Almonte, or Calabogie, and under an hour to Kanata. (id:28469)
Royal LePage Team Realty
405 - 224 Lyon Street N
Ottawa, Ontario
Live in the heart of downtown Ottawa at The Gotham! This modern, smoke-free building is ideally located within walking distance to the ByWard Market, Parliament, Little Italy, LeBreton Flats, Chinatown, and just one block from transit.This furnished 1-bedroom, 1-bathroom condo offers 436 sq. ft. of bright and functional living space. The south-facing floor-to-ceiling windows flood the unit with natural light and provide an unobstructed view of Ottawa from the 4th floor. Enjoy open-concept living with hardwood flooring throughout, a sleek designer kitchen with quartz countertops, high-gloss cabinetry, stainless steel appliances, and a full-size gas stoveperfect for those who love to cook. The living area extends to a 64 sq. ft. private balcony with a gas BBQ hookup, making it an ideal spot to relax and unwind. The spacious bedroom features a double bed and closet while the modern 3-piece bathroom includes a glass-enclosed tiled shower. Additional highlights: Furnished with everything you need to move right in. The sofa - bed in the living room can sleep 2 guests. Concierge and professional management for your convenience. Clean, stylish, and well-maintained building. Asking rent: $1900/month + hydro. This condo offers modern comfort, incredible views, and a central location. The tenant can choose to rent the condo UNFURNISHED as well. (id:28469)
Century 21 Synergy Realty Inc
1705 Silver Bark Avenue
Ottawa, Ontario
This RARE & impressive custom-built 4 + 2 bedroom executive home, nestled in a tranquil cul-de-sac on the ravine, offers abundance of space & privacy. UNIQUE FEATURES | rich hardwood flooring on main & 2nd level & 2 curved stairways, high ceilings, Serenity Shades, all above-ground bedrooms have direct connections to bathrooms, extended built-in storage cubbies above closets, gas f/p between primary & en-suite, in-floor radiant heat in basement & primary en-suite, direct access to basement from garage, fully fenced yard with composite deck backing onto 34m of ravine. THOUGHTFUL DESIGN | spacious & versatile living space, vestibule opens onto foyer showcasing the curved oak stairway, formal 'tower' living room with privacy doors (currently an office) then onto the separate dining area. The vast open-concept kitchen, eating area & family room with freestanding gas stove is perfect for hosting larger events or can be converted to a quiet space for more intimate dinner parties, by 3 privacy doors. A segregated powder room & laundry/mudroom complete the main floor. The 2nd level boasts a spacious primary plus 3 large bedrooms (2 with private sinks & link to Jack-and-Jill bath, and 1 with cheater to main full bath) and a den or possible nursery. The spacious primary bedroom looks onto the peaceful backyard & enjoys a 2 sided gas f/p shared with the en-suite with walk-in closet, double sink vanity, glass shower & step up 2-person bathtub. The basement provides even more flexibility with 2.65m ceilings, in-floor radiant heat, recreation/theatre room, 2 bedrooms (1 is currently an office), 3pc. bathroom, bonus room (currently a gym), cold room & storage. See attached 'Highlights' for more. COVETED LOCATION | Situated on one of the most sought-after streets in the middle of Orleans. Walk to schools, parks, transit, Innes Rd. shopping corridor. Quick drive/bike to Place D'Orleans, Landmark Cinemas, Ray Friel Sports Complex, Shenkman Arts Centre & amenities. Easy hwy access. (id:28469)
RE/MAX Hallmark Realty Group
1182 Queensland Place
Brockville, Ontario
Welcome to 1182 Queensland Place where modern updates, flexible living space, and a fantastic location come together to create the perfect family home. Tucked away on a quiet cul-de-sac in Brockville's sought-after north end, this move-in ready gem is just minutes from schools, shops, and restaurants - everything your family needs right at your doorstep. Step inside to find a bright, open-concept main floor featuring a spacious living and dining area that flows seamlessly into your brand new kitchen. With crisp white cabinetry, a stylish backsplash, and plenty of counter space, this kitchen is as functional as it is beautiful. Down the hall, you'll find a 4-piece bathroom, a comfortable bedroom, and a versatile den with direct access to the backyard. Up just a few steps are two generously sized bedrooms, perfect for growing kids or guests. The lower level offers even more versatility with a private entry from the garage - ideal for multi-generational living or a potential in-law suite. This level also features an additional bedroom, a 3-piece bathroom, laundry area, and a cozy rec-room. Step outside to enjoy a fully fenced backyard designed for both relaxation and functionality. You'll find an insulated bunkie with electricity (separate 30 AMP panel) - perfect for a home office, studio, or guest space - alongside a charming Amish-built shed for all your storage needs. Cool off in the above-ground pool, entertain on the patio, or simply unwind in your private outdoor retreat. With a durable metal roof and low-maintenance exterior, this home is ready for carefree summer living. Whether you're upsizing, downsizing, or looking for a home that grows with you - 1182 Queensland Place checks all the boxes. (id:28469)
RE/MAX Hallmark Realty Group
1049 Highway 2 E
Kingston, Ontario
The once-formal gardens that surround this intensely pretty (and nicely updated) limestone and sandstone home just east of downtown Kingston have let their guard down just slightly. A chicken coop in one corner. Geometries hinted at rather than imposed. The barn leans so casually against the house it might be about to tell a good joke. The familiar touchstones are all here; mile-wide window ledges, softwood floors worn the colour of toffee or honeycomb, the wide porch like a dinner theatre stage. But there is more to 1049 than fearsome symmetry. A fireplace divides the living and dining rooms like a warm-hearted referee. Across the hall is a more private parlour, or home office. The wallpapers are modern, high-end, but nod knowingly to the history, as if William Morris popped by to tip his cap. There are four bedrooms, with ceilings high enough to accommodate the grandest of four-poster beds, the most elaborate of libraries. And the bathroom on this level, dead-centre at the front of the house, is a period piece, with its clawfoot tub crouched beneath the window like a big white cat. The basement, home once, to Downton Abbey-level shenanigans, and steaming stock pots swinging above the fire, is a cool retreat from the upper-floor hubbub, and also where the laundry is managed. It is a rambling, stylish country home. The shooting parties are long past. The life on offer is more literary than that, more urban farmer, more university prof, more doctor. I imagine kids tearing between bedrooms, up and down the stairs; their laughter sticking to the walls. (id:28469)
Royal LePage Proalliance Realty
1 - 19 Main Street
Westport, Ontario
WATERFRONT GROUND-FLOOR CONDO - WOW! LOOK beyond the PINK and see the POTENTIAL waiting for you here! The lucky new owner will capture a rare opportunity to own a ground-floor waterfront condo in sought-after Mill Cove, with fabulous friendly neighbours. Nestled in the heart of Westport, this residence is perfectly positioned to enjoy the best of the Rideau system with quaint shops, inviting restaurants, and a vibrant waterfront lifestyle just steps away. This sun-drenched unit showcases timeless elegance with stately architectural details, including graceful pillars and a dramatic barrel vaulted ceiling. Inside you'll find an expansive living/dining area, inviting sunroom, two spacious bedrooms, two full bathrooms, in-suite laundry, and a large, light-filled kitchen designed for both entertaining and everyday living. Every window captures stunning views of the water and impeccably landscaped grounds, bringing the outdoors in. Convenient ground-level access just steps to your parked car, makes it easily accessible and shopping days are a breeze! Two sets of patio doors fill the space with light, and allow you the luxury of stepping out to your private terrace to enjoy panoramic views of the Upper Rideau, lush gardens and the soothing sound of waterfalls, while private floating docks make it effortless to explore the iconic Rideau Canal system right from your doorstep. Hop on your boat and take a quick trip to Portland or Rideau Ferry for lunch, or enjoy an early morning fishing expedition or relaxing sunset cruise! Its all here for you! Mill Cove combines refined living with small-town charm, offering a waterfront lifestyle that's as relaxed as it is luxurious. A must see property - Make it yours today! Maintenance Monthly Fee $870.25 covers Water, Common Elements, Building Insurance, Parking (id:28469)
RE/MAX Frontline Realty

